Investing in Japanese real estate
27,900,000 yen ~ 41,800,000 yen, 1LDK, 28.85 sq m ~ 49.74 sq m
New Apartments » Kanto » Tokyo » Ota City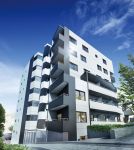 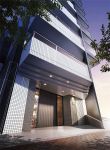
Buildings and facilities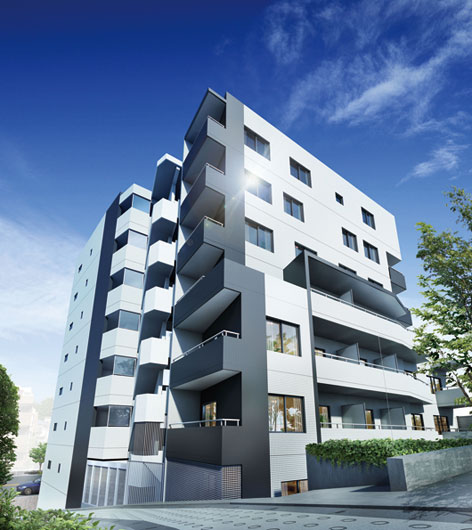 Appearance form that has been refined to attract come and go people. (Exterior view) 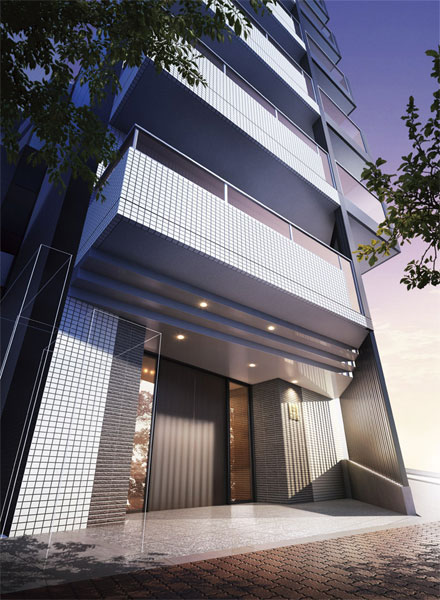 Black and white facade design impress the sublime appearance. Its elegant appearance form is, Beautifully in harmony with the landscape of Sanno to inherit the history and culture, Carousel exudes the presence of exceptional. 25 House to add a new premium to fade unexpected life, Birth. (Entrance Rendering) Surrounding environment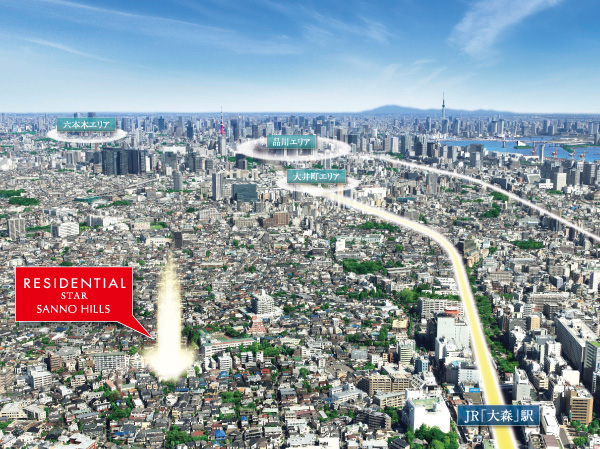 That live in this hill, It will be your pride. Go meet your future <Residential Star Sanno Hills> birth. (Helicopter shot ※ In fact a somewhat different in that has been subjected to some CG treatment to captured aerial photographs in October 2012)  About the 3000 years ago Omori people's lives have been Itonama old Sanno we moved in favor of a number of writers and artists, It formed the "Magome Bunshi Village". This remnant is now also still breathing, It has become a good residential area of the environment. (Rich conceptual diagram) 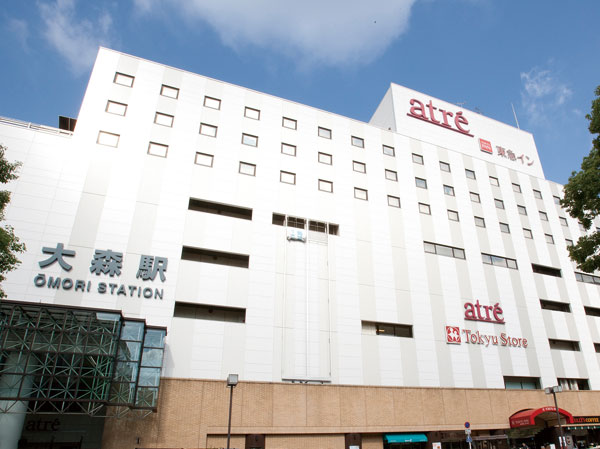 "Omori" station walk 5 minutes. Enhance the shopping environment is, of course, Medical and cultural facilities, Such as is also close to further park and shrines. Not only the convenience, Moisture and is also safe blessed meet location. (Atre Omori / About 600m, An 8-minute walk) 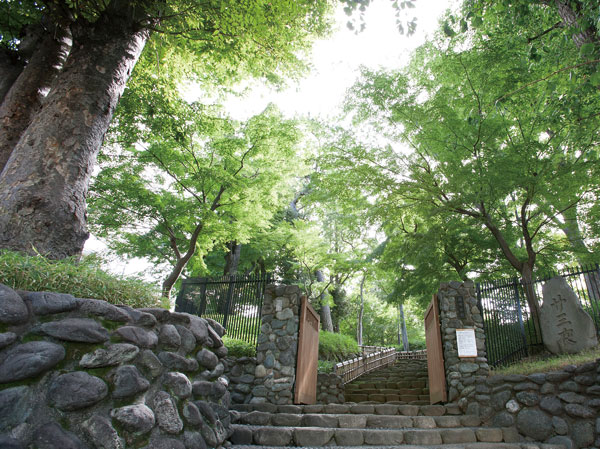 Each other sound history and culture, Land where life and rest is touch. To inherit the living ease of bygone days even now, It combines the silence of the colorful and residential area of the commercial area. (Soho park / About 590m, An 8-minute walk) Living![Living. [living ・ dining] Opened to fill the living room curtain, Bathed in sunshine. Pleasant relaxation of living play with light ・ Dining is. (Which was the D-type model room shooting (February 2013), Some optional specifications (paid ・ Application deadline Mu) are included. )](/images/tokyo/ota/c7476fe01.jpg) [living ・ dining] Opened to fill the living room curtain, Bathed in sunshine. Pleasant relaxation of living play with light ・ Dining is. (Which was the D-type model room shooting (February 2013), Some optional specifications (paid ・ Application deadline Mu) are included. ) ![Living. [living ・ dining] (Which was the D-type model room shooting (February 2013), Some optional specifications (paid ・ Application deadline Mu) are included. )](/images/tokyo/ota/c7476fe02.jpg) [living ・ dining] (Which was the D-type model room shooting (February 2013), Some optional specifications (paid ・ Application deadline Mu) are included. ) ![Living. [living ・ dining] Living to connect with Western-style ・ Dining is bright and open, Space of the room. Use the high sound insulation sash, To reduce the external sound we have extended soundproof effect in the room. (Which was the F type model room shooting (February 2013), Some optional specifications (paid ・ Application deadline Mu) are included. )](/images/tokyo/ota/c7476fe03.jpg) [living ・ dining] Living to connect with Western-style ・ Dining is bright and open, Space of the room. Use the high sound insulation sash, To reduce the external sound we have extended soundproof effect in the room. (Which was the F type model room shooting (February 2013), Some optional specifications (paid ・ Application deadline Mu) are included. ) Kitchen![Kitchen. [kitchen] Temperature adjustment function with stove and water purification function with hand shower faucet, etc., This function is rich and comfortable easy-to-use kitchen that can be dishes. (Which was the D-type model room shooting (February 2013), Some optional specifications (paid ・ Application deadline Mu) are included. )](/images/tokyo/ota/c7476fe04.jpg) [kitchen] Temperature adjustment function with stove and water purification function with hand shower faucet, etc., This function is rich and comfortable easy-to-use kitchen that can be dishes. (Which was the D-type model room shooting (February 2013), Some optional specifications (paid ・ Application deadline Mu) are included. ) ![Kitchen. [Two-burner gas stove with grill (glass top)] Your easy-care glass top, Convenient temperature control with function. ※ Some three-necked (amenities of the web is all the same specification)](/images/tokyo/ota/c7476fe05.jpg) [Two-burner gas stove with grill (glass top)] Your easy-care glass top, Convenient temperature control with function. ※ Some three-necked (amenities of the web is all the same specification) ![Kitchen. [Bass sink specification] In the design of water splashing sound is hard to sound, Also reduce sound at the time of dropping the spoon.](/images/tokyo/ota/c7476fe06.jpg) [Bass sink specification] In the design of water splashing sound is hard to sound, Also reduce sound at the time of dropping the spoon. ![Kitchen. [Artificial marble work top] Acrylic artificial marble with a clean sense of the white tones. It is one piece top with no seams. (Which was the F type model room shooting (February 2013), Some optional specifications (paid ・ Application deadline Mu) are included. )](/images/tokyo/ota/c7476fe07.jpg) [Artificial marble work top] Acrylic artificial marble with a clean sense of the white tones. It is one piece top with no seams. (Which was the F type model room shooting (February 2013), Some optional specifications (paid ・ Application deadline Mu) are included. ) Bathing-wash room![Bathing-wash room. [Bathroom] The bathroom has established a thermo floor that solves the shower faucet and the cold floor with a thermostat.](/images/tokyo/ota/c7476fe08.jpg) [Bathroom] The bathroom has established a thermo floor that solves the shower faucet and the cold floor with a thermostat. ![Bathing-wash room. [Oval bathtub] Circular oval tub that put loose. You can also enjoy slowly sitz bath. ※ B ・ Except J type](/images/tokyo/ota/c7476fe09.jpg) [Oval bathtub] Circular oval tub that put loose. You can also enjoy slowly sitz bath. ※ B ・ Except J type ![Bathing-wash room. [Bathroom ventilation heating dryer] It combines the heating function and the drying function, It will produce a comfortable bath time. It is one of the convenient facilities, which also functions as a drying room.](/images/tokyo/ota/c7476fe10.jpg) [Bathroom ventilation heating dryer] It combines the heating function and the drying function, It will produce a comfortable bath time. It is one of the convenient facilities, which also functions as a drying room. 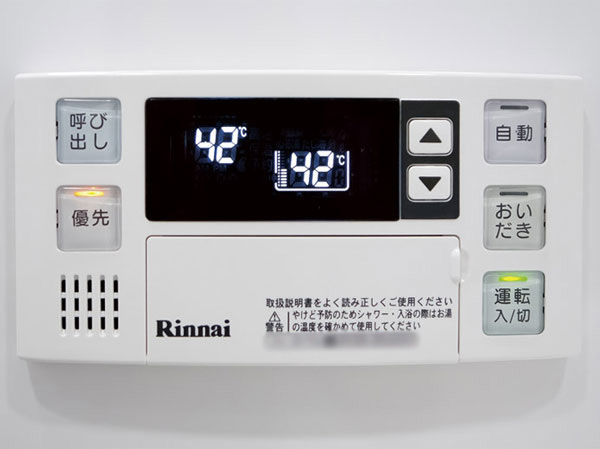 Hot water supply remote control with automatic function ![Bathing-wash room. [Powder Room] Feature-rich and modern beauty. It was applied to the key point of the quality of the equipment to fulfill a pleasant everyday life.](/images/tokyo/ota/c7476fe12.jpg) [Powder Room] Feature-rich and modern beauty. It was applied to the key point of the quality of the equipment to fulfill a pleasant everyday life. ![Bathing-wash room. [Kagamiura with storage triple mirror] Equipped with a vanity that has the storage function of large capacity to the wash room. It provides a convenient three-sided mirror. Also, Dated at hand lamp, It is also useful at the time of cleansing. ※ With fogging heater](/images/tokyo/ota/c7476fe13.jpg) [Kagamiura with storage triple mirror] Equipped with a vanity that has the storage function of large capacity to the wash room. It provides a convenient three-sided mirror. Also, Dated at hand lamp, It is also useful at the time of cleansing. ※ With fogging heater Receipt![Receipt. [closet] Abundant storage closet adds room to living space. (Which was the D-type model room shooting (February 2013), Some optional specifications (paid ・ Application deadline Mu) are included. )](/images/tokyo/ota/c7476fe14.jpg) [closet] Abundant storage closet adds room to living space. (Which was the D-type model room shooting (February 2013), Some optional specifications (paid ・ Application deadline Mu) are included. ) ![Receipt. [Walk-in closet] Installation of high storage capacity walk-in closet. Since the sliding door specification has very excellent in usability. ※ By with LED down light the (F type model room was taken (February 2013), Some optional specifications (paid ・ Application deadline Mu) are included. )](/images/tokyo/ota/c7476fe15.jpg) [Walk-in closet] Installation of high storage capacity walk-in closet. Since the sliding door specification has very excellent in usability. ※ By with LED down light the (F type model room was taken (February 2013), Some optional specifications (paid ・ Application deadline Mu) are included. ) ![Receipt. [Shoe box] A beautiful entrance which was white with the keynote is, Installed storage capacity is high shoe box. Beautify the entrance is the residence of the face, And you can use functionally.](/images/tokyo/ota/c7476fe16.jpg) [Shoe box] A beautiful entrance which was white with the keynote is, Installed storage capacity is high shoe box. Beautify the entrance is the residence of the face, And you can use functionally. Other![Other. [Air conditioning 1 groups standard equipment] Living of all households ・ Equipped with air conditioning Ichiki to dining. It will be available from the date of occupancy.](/images/tokyo/ota/c7476fe17.gif) [Air conditioning 1 groups standard equipment] Living of all households ・ Equipped with air conditioning Ichiki to dining. It will be available from the date of occupancy. ![Other. [Multi-media outlet] living ・ dining, Internet access to Western-style, Including a TV outlet, A multi-media outlet was established.](/images/tokyo/ota/c7476fe18.jpg) [Multi-media outlet] living ・ dining, Internet access to Western-style, Including a TV outlet, A multi-media outlet was established. ![Other. [High sound insulation soundproof sash] It adopts the sound insulation grade T-2 sash by JIS standard in the window of the total dwelling unit. To reduce the sound from the external, It enhances the soundproof effect of the room. (In advance to do the noise measurement, Setting a grade of soundproofing) ※ These performance, In a single function of the product by the reference of JIS, We do not guarantee the room value of the actual dwelling unit.](/images/tokyo/ota/c7476fe19.jpg) [High sound insulation soundproof sash] It adopts the sound insulation grade T-2 sash by JIS standard in the window of the total dwelling unit. To reduce the sound from the external, It enhances the soundproof effect of the room. (In advance to do the noise measurement, Setting a grade of soundproofing) ※ These performance, In a single function of the product by the reference of JIS, We do not guarantee the room value of the actual dwelling unit. Shared facilities![Shared facilities. [appearance] The land of Sanno harboring the memory of the glorious history. On a hill across the bustle of the city, "Residential Star Sanno Hills" is born. Elegant 8-story mansion that was followed by a nature of streets and moisture with a taste. Ota-ku, Sanno-chome. Enjoy is the envy of the area and its status. (Rendering of the web is, It may be slightly different from the actual one that drew on the basis of the drawings. )](/images/tokyo/ota/c7476ff01.jpg) [appearance] The land of Sanno harboring the memory of the glorious history. On a hill across the bustle of the city, "Residential Star Sanno Hills" is born. Elegant 8-story mansion that was followed by a nature of streets and moisture with a taste. Ota-ku, Sanno-chome. Enjoy is the envy of the area and its status. (Rendering of the web is, It may be slightly different from the actual one that drew on the basis of the drawings. )  It's 24 hours garbage OK ![Shared facilities. [You can live with a pet] ※ type ・ Size, etc. is according to the management contract.](/images/tokyo/ota/c7476ff05.gif) [You can live with a pet] ※ type ・ Size, etc. is according to the management contract. ![Shared facilities. [Home delivery locker] Such as when you are away, and hands are not tied, The home delivery locker to receive instead the baggage was established on the first floor entrance. Also, By a non-contact key interlocking system, You can be comfortable operation. (Amenities of the web is all the same specification)](/images/tokyo/ota/c7476ff06.jpg) [Home delivery locker] Such as when you are away, and hands are not tied, The home delivery locker to receive instead the baggage was established on the first floor entrance. Also, By a non-contact key interlocking system, You can be comfortable operation. (Amenities of the web is all the same specification) Security![Security. [24-hour security system] In order to watch over the safety of the residence, It has introduced a security system of 24-hour-a-day in collaboration with the security company and the condominium management personnel. ※ Since then monitor each dwelling unit individually, Easy abnormal occurrence dwelling unit identified, It deals with the speedy.](/images/tokyo/ota/c7476ff07.jpg) [24-hour security system] In order to watch over the safety of the residence, It has introduced a security system of 24-hour-a-day in collaboration with the security company and the condominium management personnel. ※ Since then monitor each dwelling unit individually, Easy abnormal occurrence dwelling unit identified, It deals with the speedy. ![Security. [Auto-lock system with color monitor] To prevent suspicious individual intrusion, Adopt an auto-lock system. To unlock the auto-lock after confirming the visitors in the dwelling unit, It is a high crime prevention system.](/images/tokyo/ota/c7476ff08.jpg) [Auto-lock system with color monitor] To prevent suspicious individual intrusion, Adopt an auto-lock system. To unlock the auto-lock after confirming the visitors in the dwelling unit, It is a high crime prevention system. ![Security. [Hands-free color monitor intercom] While are in the room, It is safe because the visitor can see in the video of the color.](/images/tokyo/ota/c7476ff09.jpg) [Hands-free color monitor intercom] While are in the room, It is safe because the visitor can see in the video of the color. ![Security. [Non-touch key] Set entrance auto unlocking is, Adopt a non-touch-type. Key has adopted a dimple key.](/images/tokyo/ota/c7476ff10.jpg) [Non-touch key] Set entrance auto unlocking is, Adopt a non-touch-type. Key has adopted a dimple key. ![Security. [surveillance camera] Installing a security camera in the shared portion of the site. It supports the urban life of peace of mind.](/images/tokyo/ota/c7476ff11.jpg) [surveillance camera] Installing a security camera in the shared portion of the site. It supports the urban life of peace of mind. ![Security. [Dimple key] Adopt a difficult dimple key is incorrect lock. You can unlock smoothly for the reversible type. (Conceptual diagram)](/images/tokyo/ota/c7476ff12.jpg) [Dimple key] Adopt a difficult dimple key is incorrect lock. You can unlock smoothly for the reversible type. (Conceptual diagram) Building structure![Building structure. [Pile foundation construction method] The basic structure plan with an eye to the earthquake of Earthquake class, It has realized a robust architecture.](/images/tokyo/ota/c7476ff13.jpg) [Pile foundation construction method] The basic structure plan with an eye to the earthquake of Earthquake class, It has realized a robust architecture. ![Building structure. [Tosakaikabe of double reinforcement] Haisuji is the main place to form a precursor to double, Achieve a higher seismic resistance. Also, Tosakaikabe as measures of life sound from the adjacent dwelling unit has secured a 180mm thickness. (Conceptual diagram)](/images/tokyo/ota/c7476ff14.jpg) [Tosakaikabe of double reinforcement] Haisuji is the main place to form a precursor to double, Achieve a higher seismic resistance. Also, Tosakaikabe as measures of life sound from the adjacent dwelling unit has secured a 180mm thickness. (Conceptual diagram) ![Building structure. [Double floor ・ Double ceiling] By providing the air layer above and below the chamber, Thermal insulation properties, Moisture-proof property, Excellent sound insulation, Also it makes it easier to correspond to the maintenance. (Conceptual diagram)](/images/tokyo/ota/c7476ff15.jpg) [Double floor ・ Double ceiling] By providing the air layer above and below the chamber, Thermal insulation properties, Moisture-proof property, Excellent sound insulation, Also it makes it easier to correspond to the maintenance. (Conceptual diagram) ![Building structure. [100 year durable concrete] When making concrete, Up smaller the ratio "water-cement ratio" of the amount of water to the cement strength, Also improves durability. In this listing is, Reduce the water-cement ratio to below 50%. It prevents the corrosion of reinforcing steel by neutralization of concrete. ※ The numerical value of 100 years, In theory for predicting the durability of concrete, Maintenance is there on the assumption based on the appropriate long-term repair plan, Apartment maintenance does not mean that 100 years unnecessary. (By the Architectural Institute of Japan) (discarded concrete, Concrete slab on grade, Except for the part) (conceptual diagram)](/images/tokyo/ota/c7476ff16.gif) [100 year durable concrete] When making concrete, Up smaller the ratio "water-cement ratio" of the amount of water to the cement strength, Also improves durability. In this listing is, Reduce the water-cement ratio to below 50%. It prevents the corrosion of reinforcing steel by neutralization of concrete. ※ The numerical value of 100 years, In theory for predicting the durability of concrete, Maintenance is there on the assumption based on the appropriate long-term repair plan, Apartment maintenance does not mean that 100 years unnecessary. (By the Architectural Institute of Japan) (discarded concrete, Concrete slab on grade, Except for the part) (conceptual diagram) ![Building structure. [Covering depth] Important head thickness in the sense to protect the rebar ※ About 30 ~ As 40mm, Alkaline concrete, To protect the easily oxidized rebar. ※ Head thickness: distance from the rebar to concrete outside (conceptual diagram)](/images/tokyo/ota/c7476ff17.jpg) [Covering depth] Important head thickness in the sense to protect the rebar ※ About 30 ~ As 40mm, Alkaline concrete, To protect the easily oxidized rebar. ※ Head thickness: distance from the rebar to concrete outside (conceptual diagram) ![Building structure. [Building structure] In the "Residential Star Sanno Hills", It has adopted a rigid frame structure to support the building with columns and beams.](/images/tokyo/ota/c7476ff18.jpg) [Building structure] In the "Residential Star Sanno Hills", It has adopted a rigid frame structure to support the building with columns and beams. ![Building structure. [Housing Performance Evaluation Report] To housing performance evaluation may "design house performance evaluation (all households get settled)" and "construction house performance evaluation (already all households acquisition)". By the two performance evaluation, It is possible to know the basic performance of the entire apartment on objective, Also check the strict third-party evaluation institutions that the country has registered until the sight of the apartment. ※ For more information see "Housing term large Dictionary"](/images/tokyo/ota/c7476ff19.jpg) [Housing Performance Evaluation Report] To housing performance evaluation may "design house performance evaluation (all households get settled)" and "construction house performance evaluation (already all households acquisition)". By the two performance evaluation, It is possible to know the basic performance of the entire apartment on objective, Also check the strict third-party evaluation institutions that the country has registered until the sight of the apartment. ※ For more information see "Housing term large Dictionary" Surrounding environment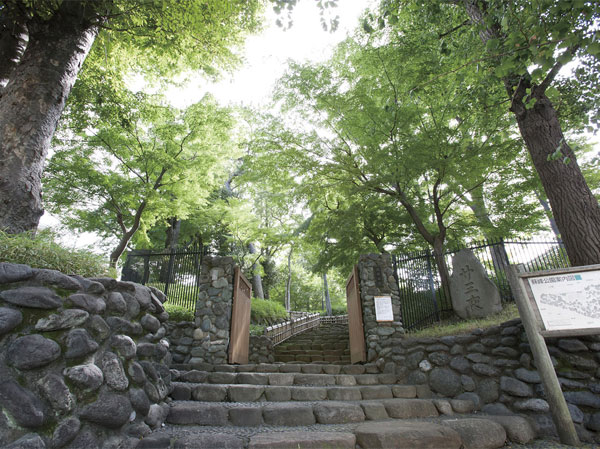 Soho park (about 590m / An 8-minute walk) 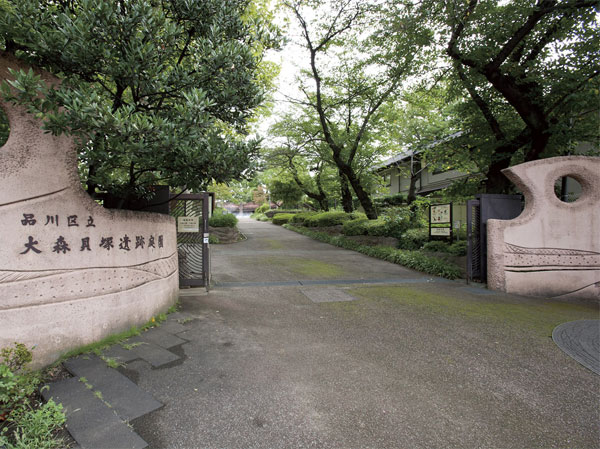 Omori Kaizuka ruins garden (about 630m / An 8-minute walk) 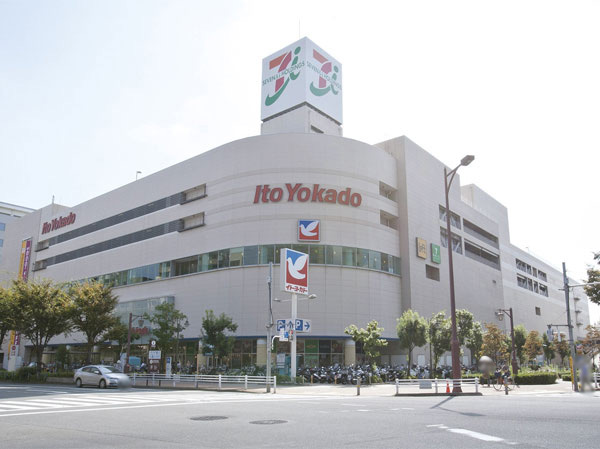 Ito-Yokado Omori store (about 1100m / A 14-minute walk) Floor: 1LDK + WIC + SIC + TR, the occupied area: 45.25 sq m, Price: 34,800,000 yen, now on sale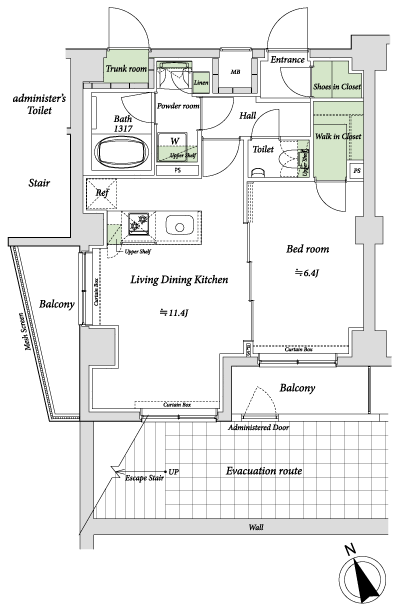 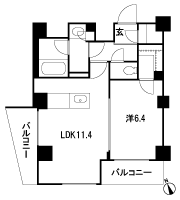 Floor: 1LDK + WIC, the occupied area: 37.11 sq m, Price: 34,900,000 yen, now on sale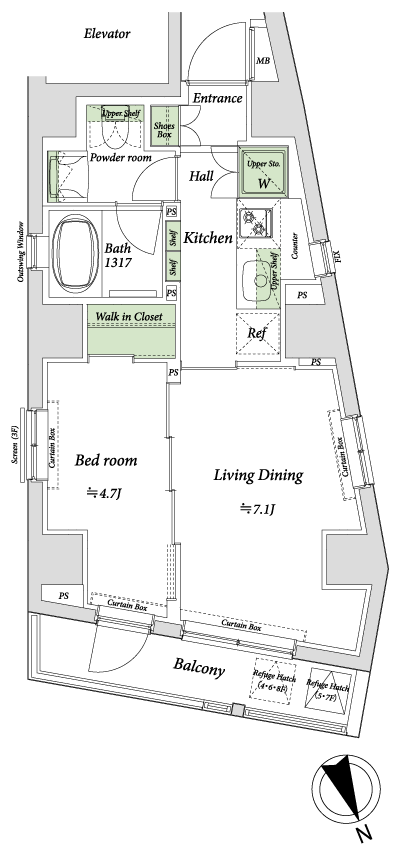 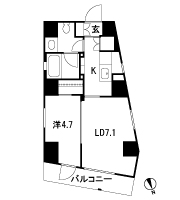 Floor: 1LDK, occupied area: 28.85 sq m, Price: 27,900,000 yen, now on sale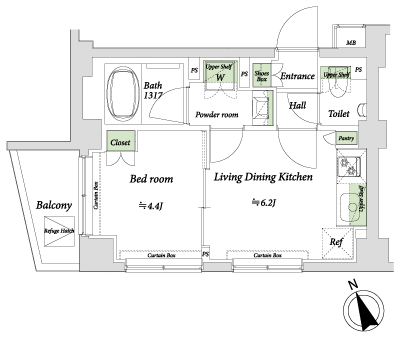 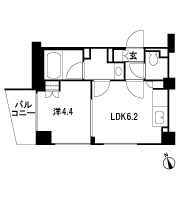 Floor: 1LDK + WIC + SIC, the occupied area: 49.74 sq m, Price: 41,800,000 yen, now on sale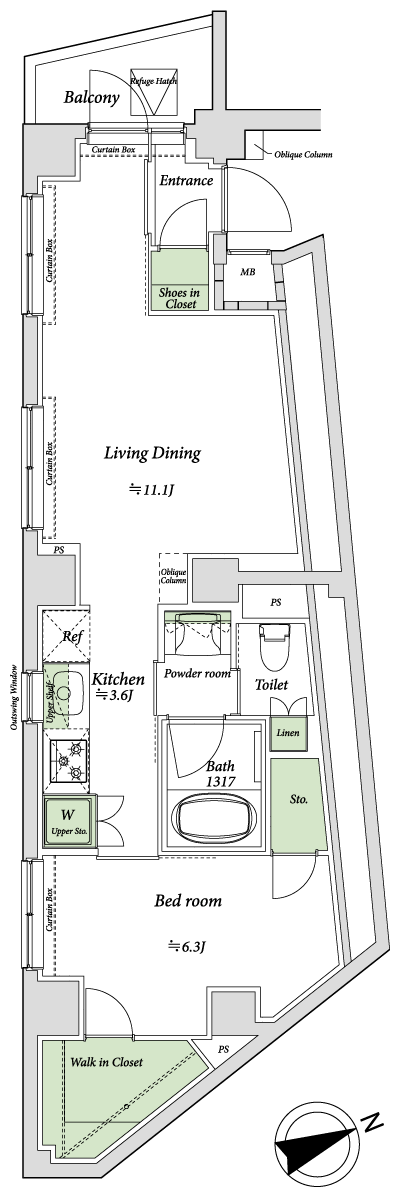 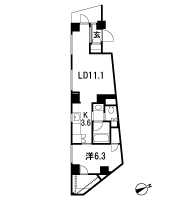 Location | |||||||||||||||||||||||||||||||||||||||||||||||||||||||||||||||||||||||||||||||||||||||||||||||||||