Investing in Japanese real estate
New Apartments » Kanto » Tokyo » Ota City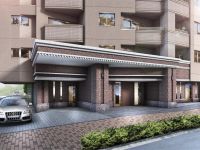 
Rendering (appearance)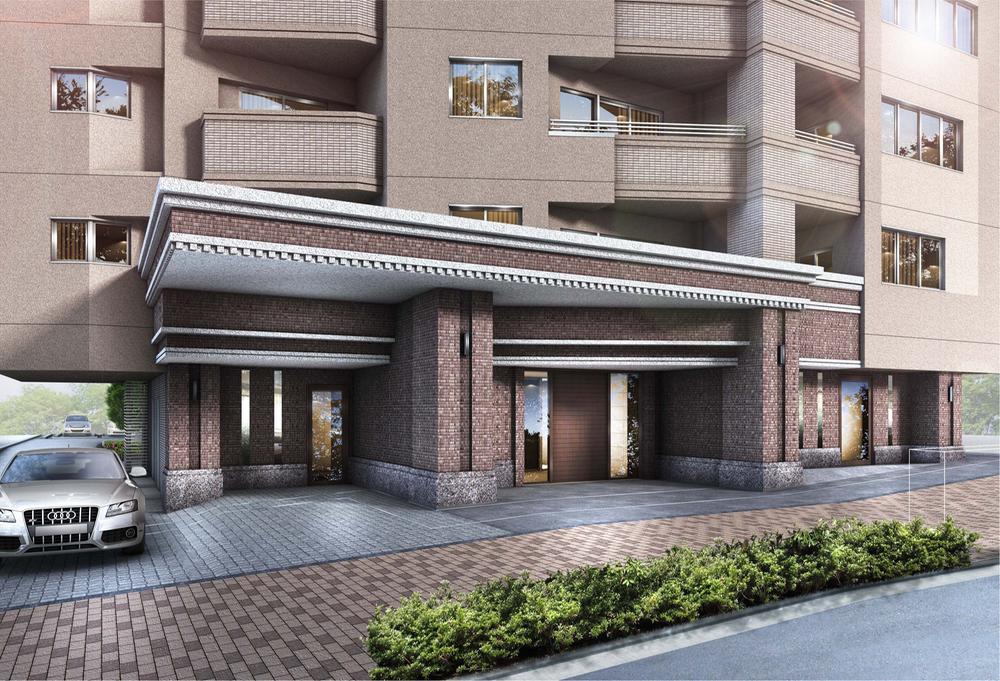 Entrance Rendering 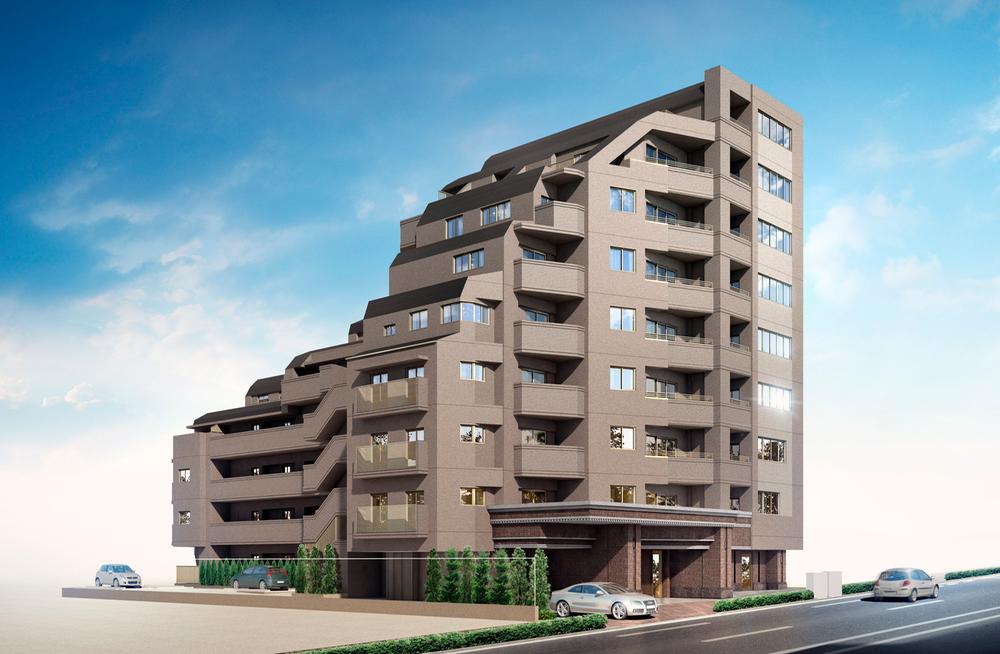 Rendering View photos from the dwelling unit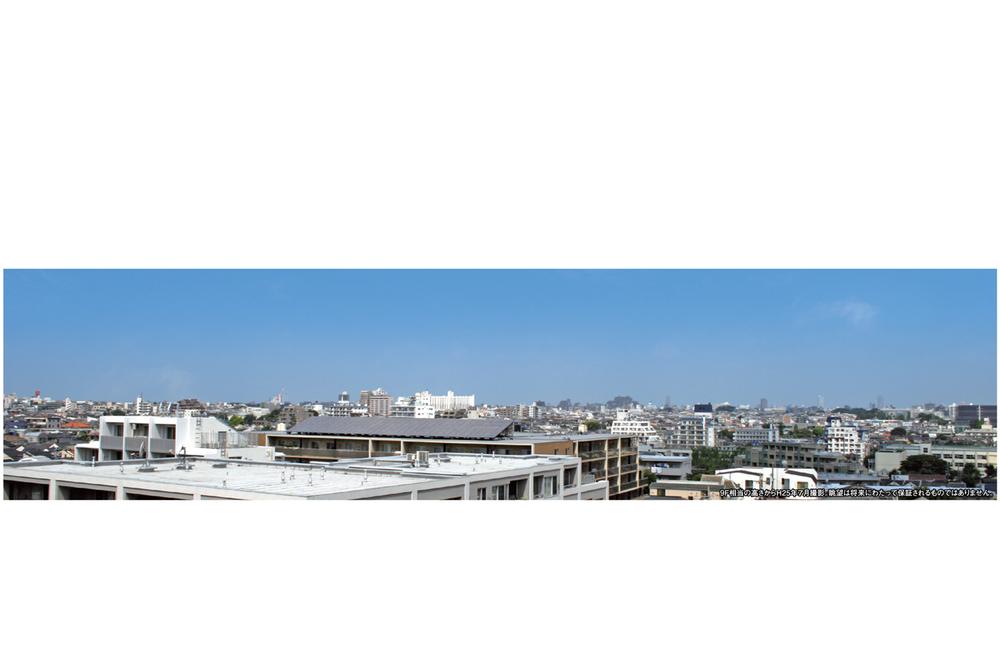 View from the site (October 2013) Shooting Floor plan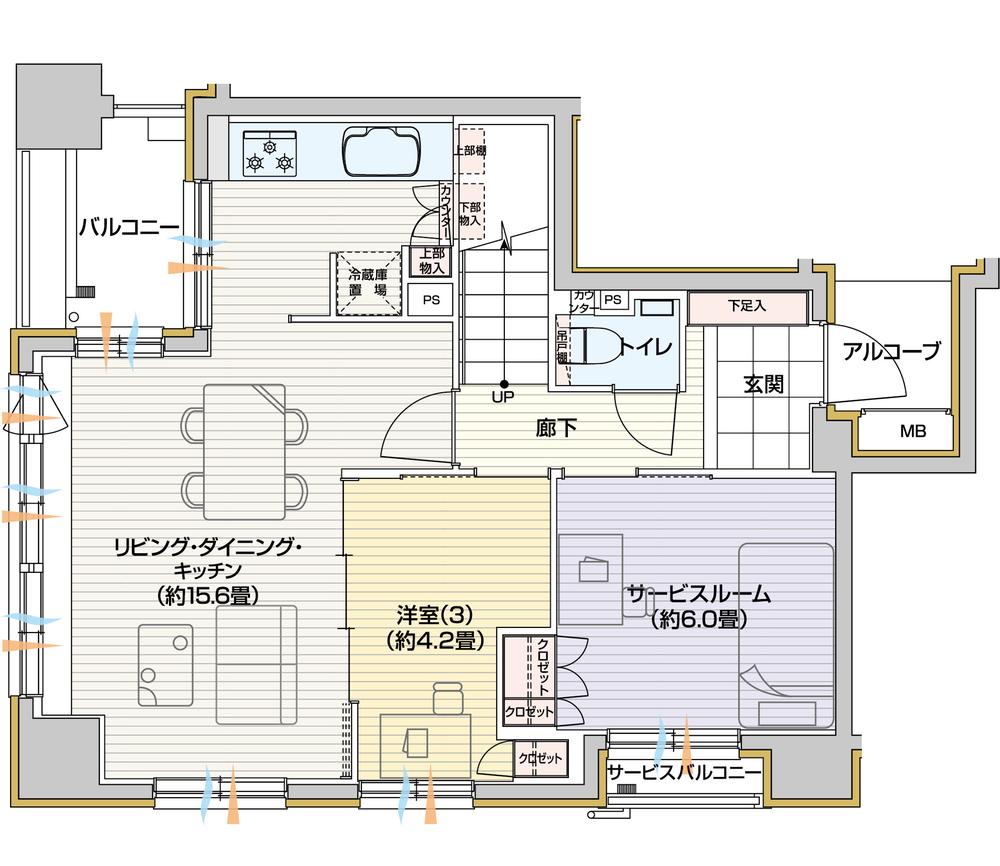 3LDK + S (storeroom), Price 82,900,000 yen, Occupied area 99.65 sq m , Balcony area 8.71 sq m under the floor (8 floor) 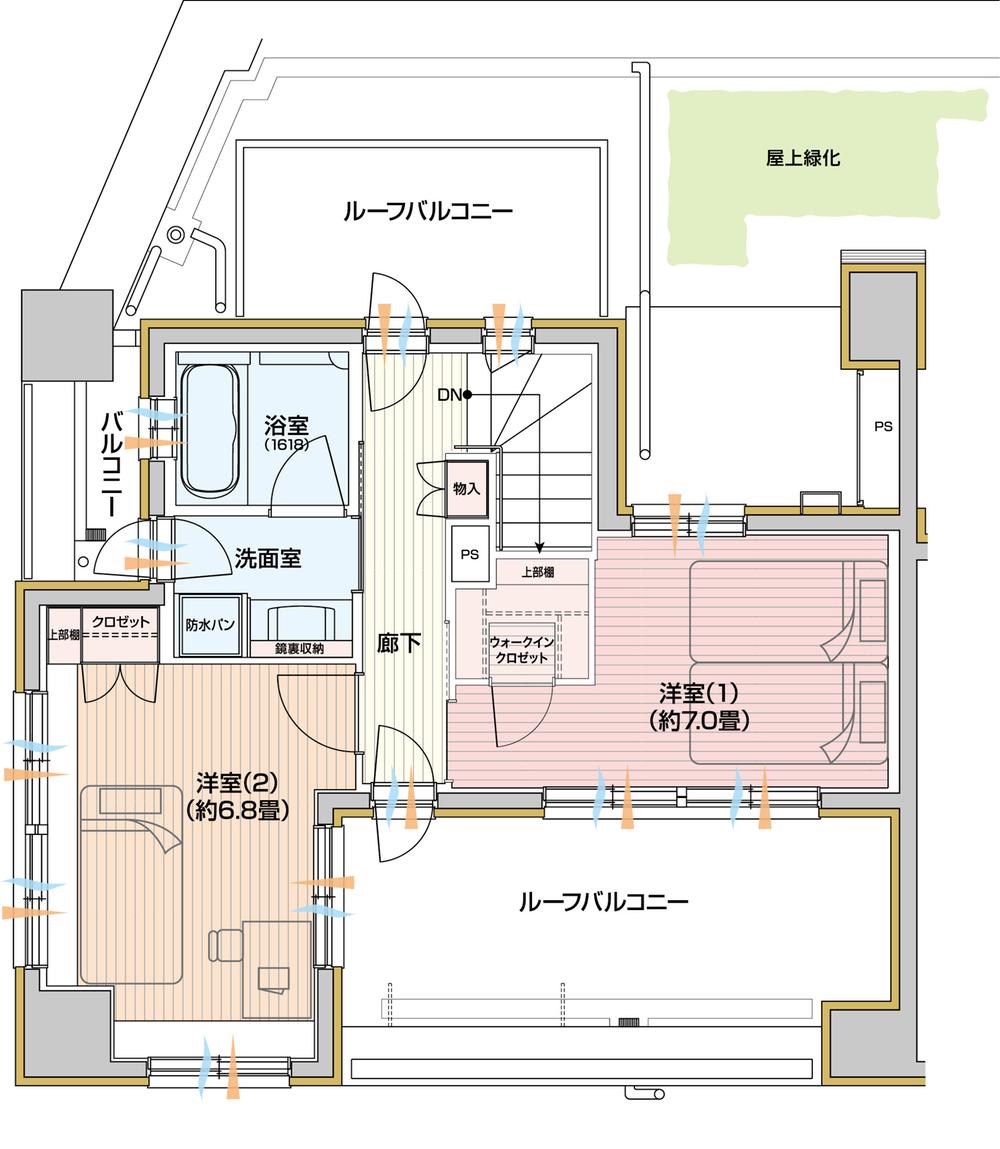 3LDK + S (storeroom), Price 82,900,000 yen, Occupied area 99.65 sq m , Balcony area 8.71 sq m upper floor (9 floor) Same specifications photos (living)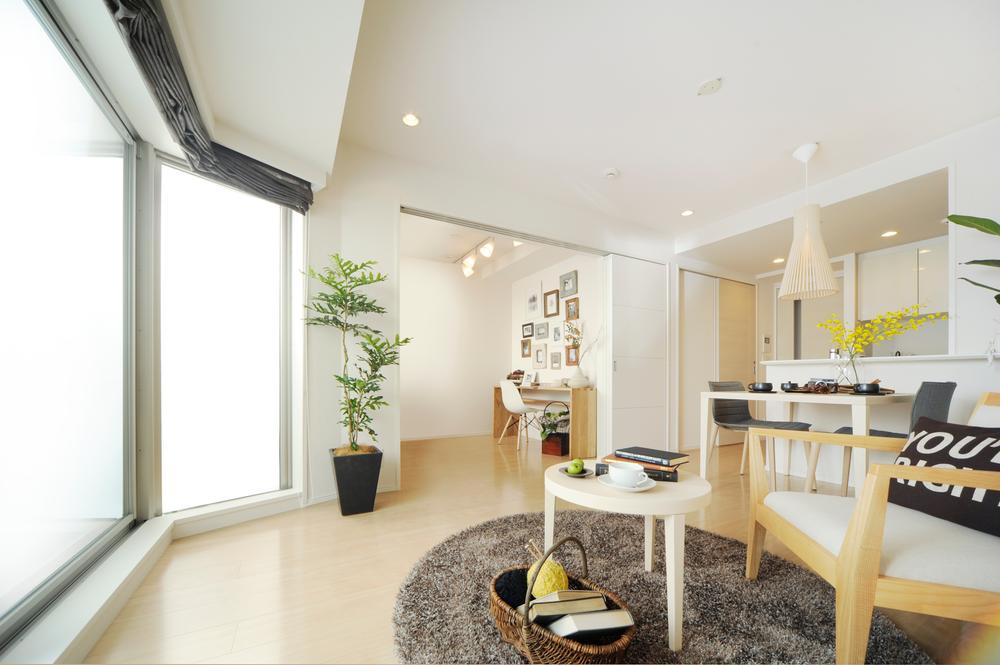 LD photo (G2 type model room) Construction ・ Construction method ・ specification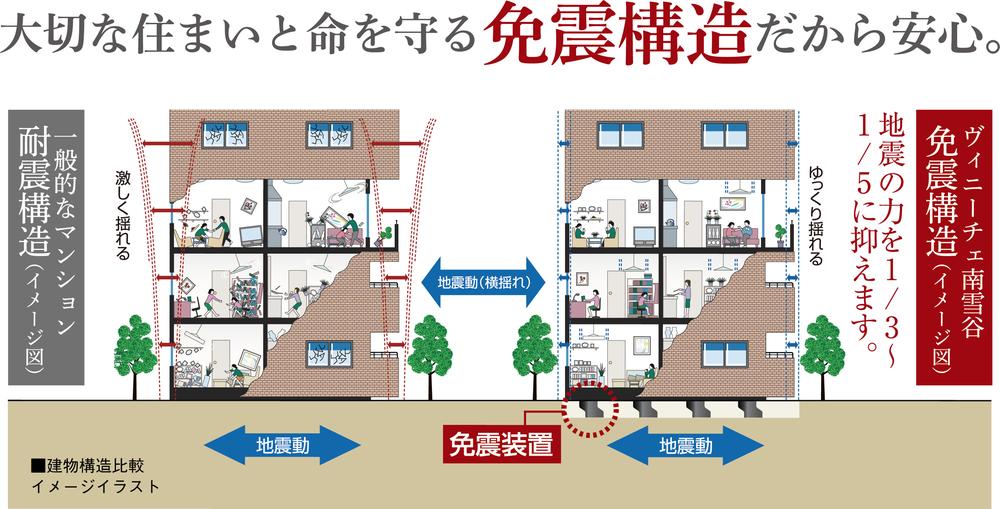 To reduce the shaking of a major earthquake protect the life and living "seismic isolation structure". Park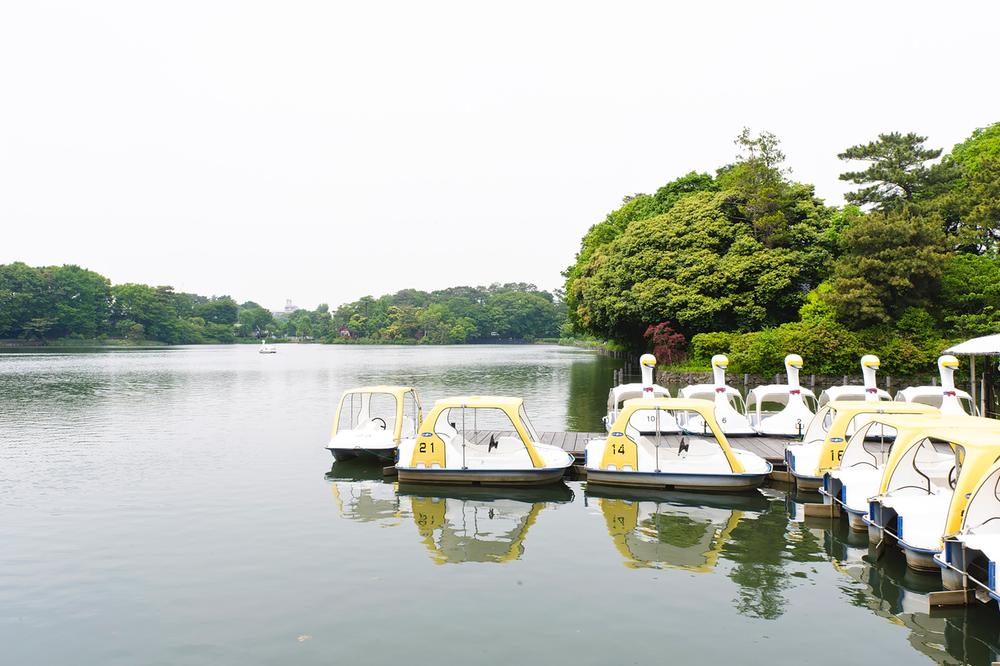 1050m until Senzokuike park Local guide map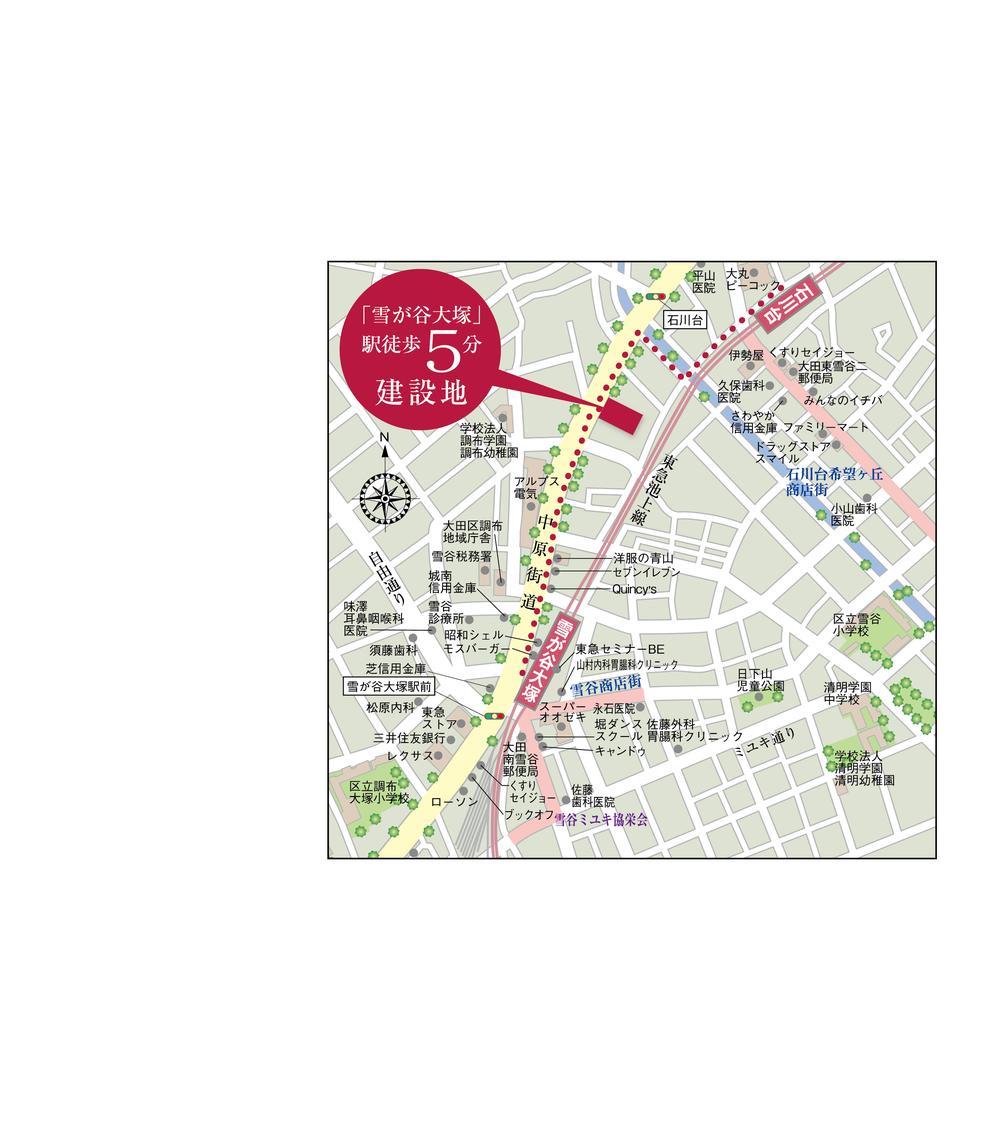 Tokyu Ikegami Line "Yukigayaotsuka" a 5-minute walk from the station. Rendering (appearance)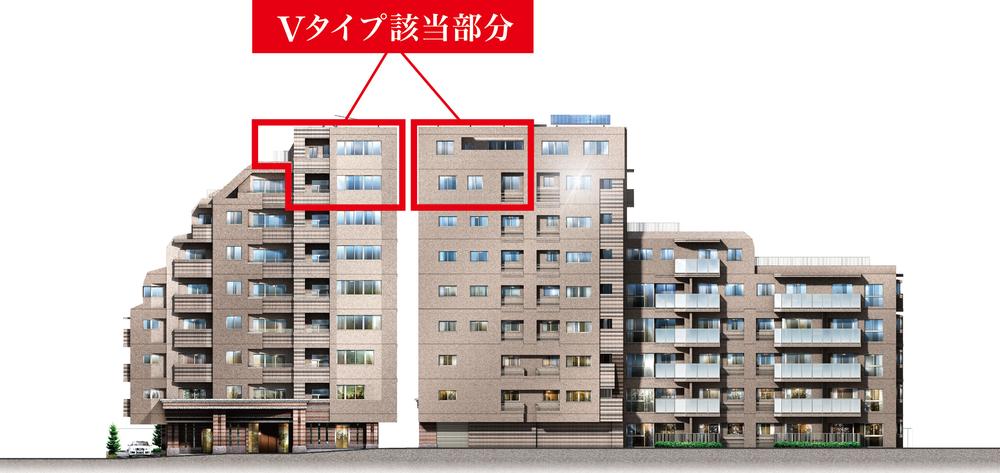 Rendering 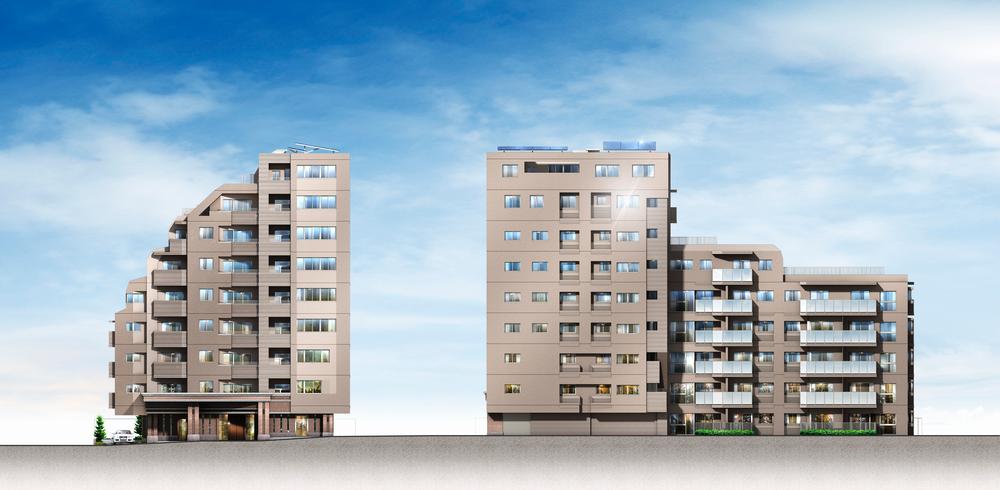 Rendering Construction ・ Construction method ・ specification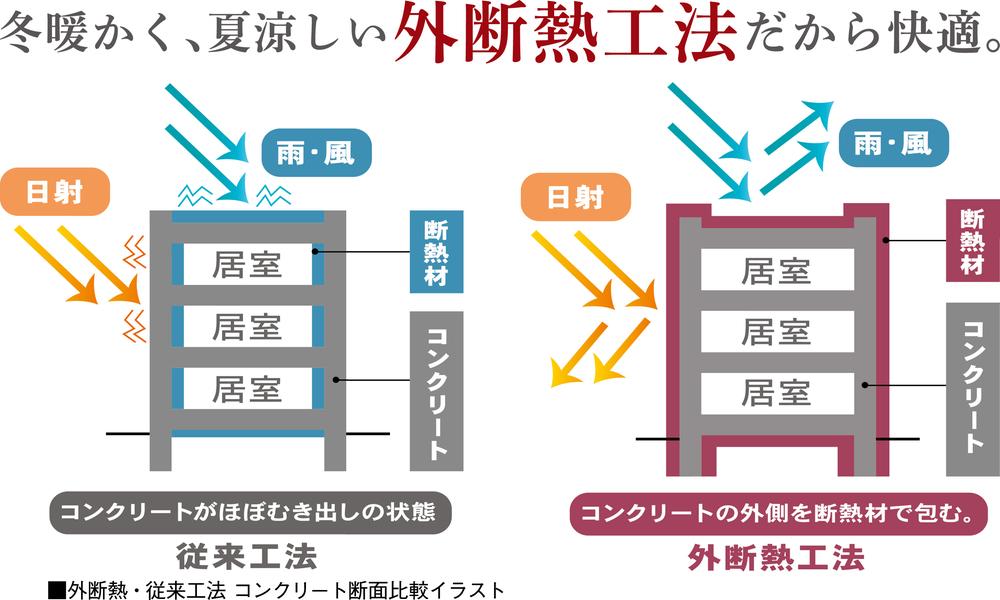 Energy saving ・ All season comfortable life and also be realized cost savings. Also, To prevent condensation room refreshing. Body-friendly indoor environment. Also, Also it improves durability because the whole building is covered with a heat insulating material. Supermarket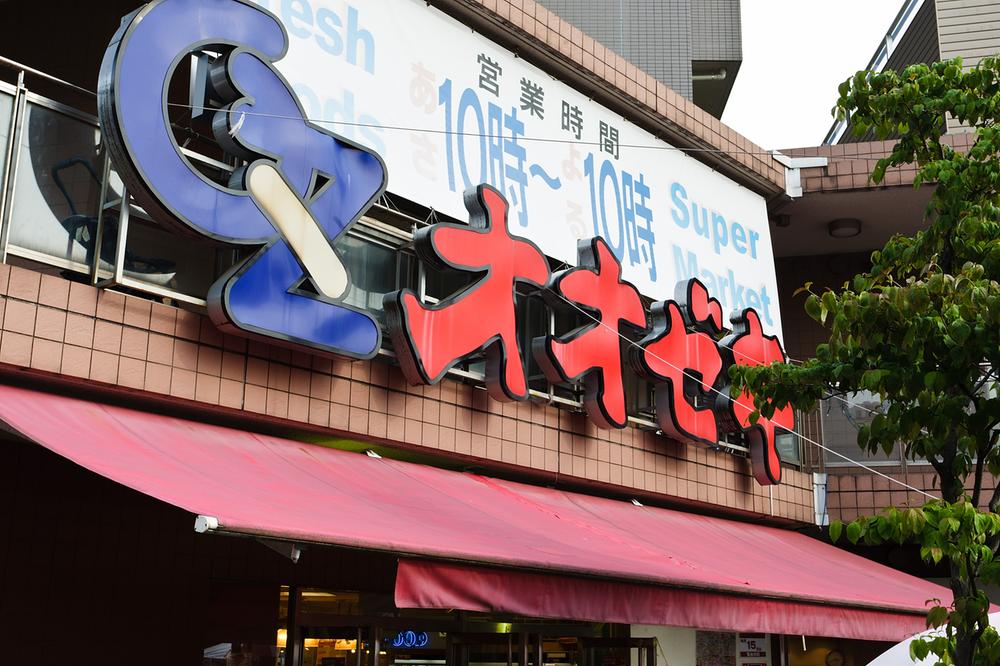 480m super ozeki snow until the valley shop 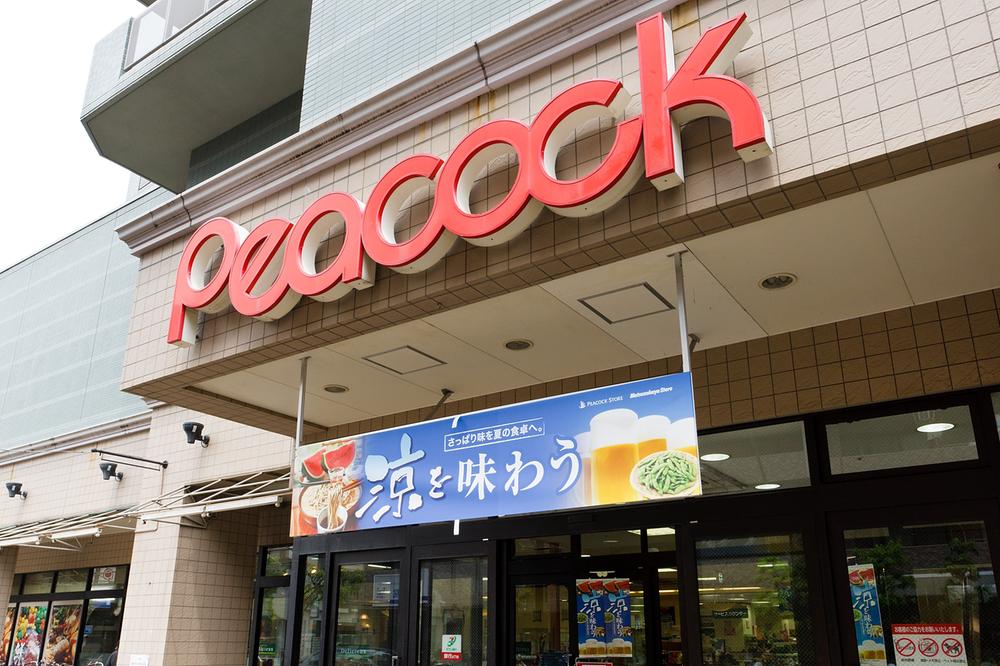 Daimaru Peacock to 330m 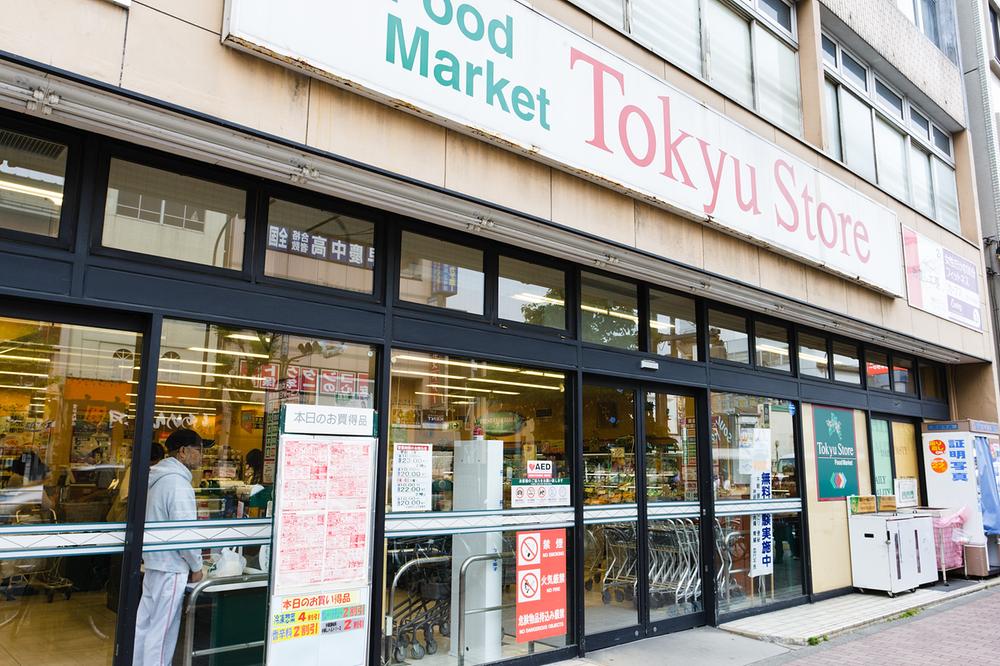 480m snow until the valley Tokyu Store Chain Convenience store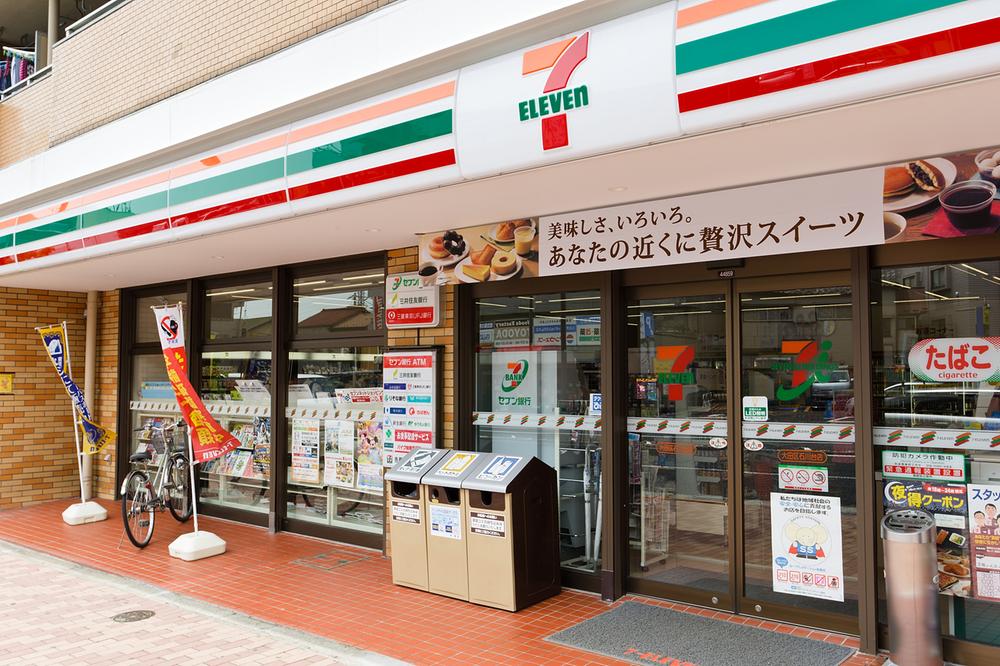 ※ If there is an error in the photo Construction ・ Construction method ・ specification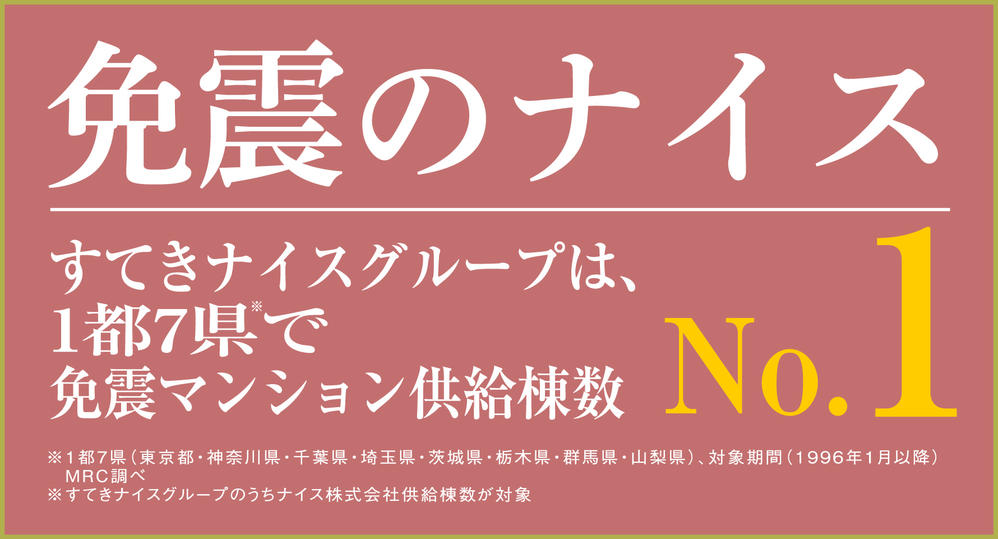 Nice nice group is base-isolated condominium supply building number NO.1 in Tokyo and seven prefectures 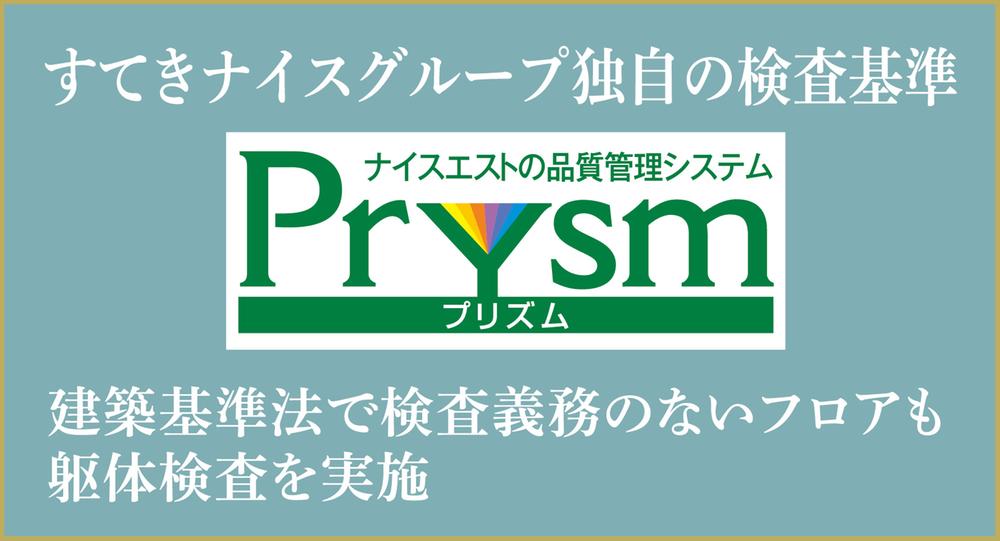 It will conduct a precursor test to check the number and arrangement of the rebar in all the floor. Other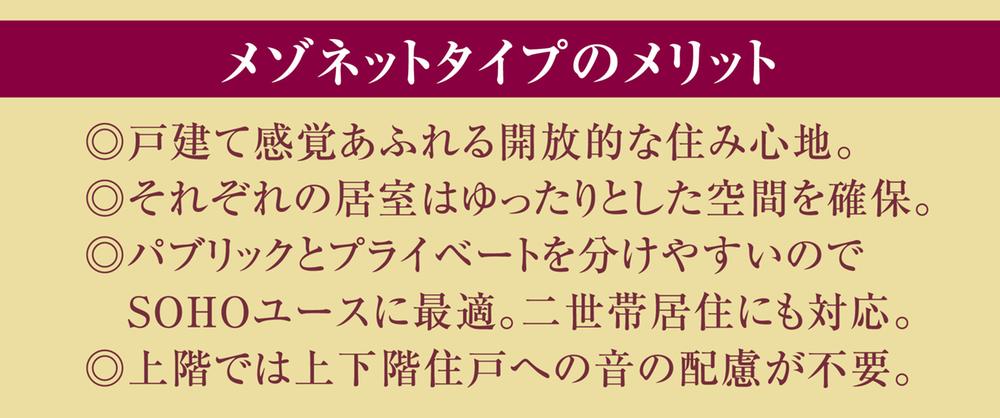 Construction housing performance with evaluation / Design house performance with evaluation / Measures to conserve energy / Corresponding to the flat-35S / Vibration Control ・ Seismic isolation ・ Earthquake resistant / 2 along the line more accessible / Fiscal year Available / Energy-saving water heaters / Super close / It is close to the city / Facing south / System kitchen / Bathroom Dryer / Corner dwelling unit / Yang per good / All room storage / Flat to the station / LDK15 tatami mats or more / Starting station / top floor ・ No upper floor / Washbasin with shower / Security enhancement / 3 face lighting / 2 or more sides balcony / South balcony / Double-glazing / Bicycle-parking space / Zenshitsuminami direction / Elevator / High speed Internet correspondence / Warm water washing toilet seat / The window in the bathroom / TV monitor interphone / Ventilation good / All living room flooring / Good view / Walk-in closet / water filter / Pets Negotiable / BS ・ CS ・ CATV / Maintained sidewalk / roof balcony / Delivery Box / Bike shelter / Movable partition Location | |||||||||||||||||||||||||||||||||||||||||||||||||||||||||||||||||||||||||||