Investing in Japanese real estate
New Apartments » Kanto » Tokyo » Setagaya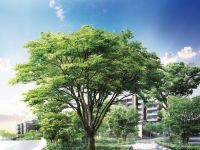 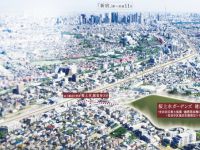
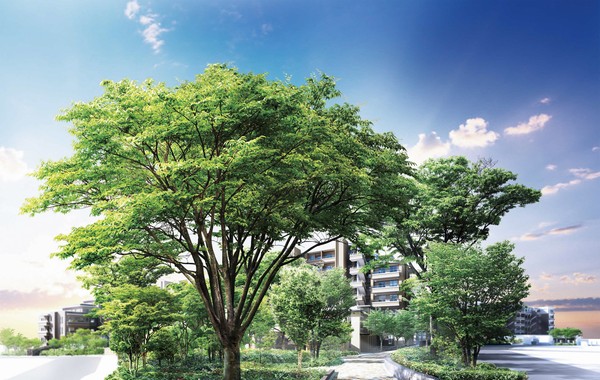 Exterior - Rendering ( ※ ) 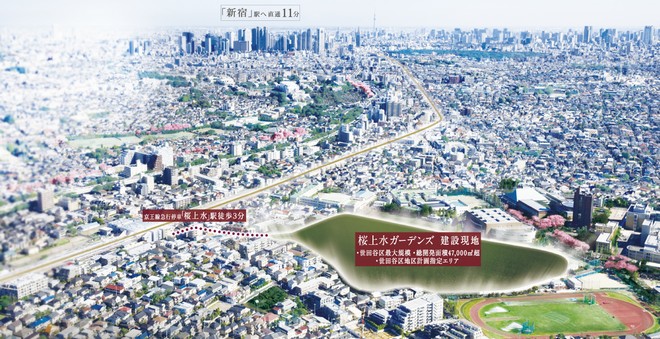 It has been a part of CG processing on aerial photographs of the site around the sky than (November 2012 shooting, In fact a slightly different) 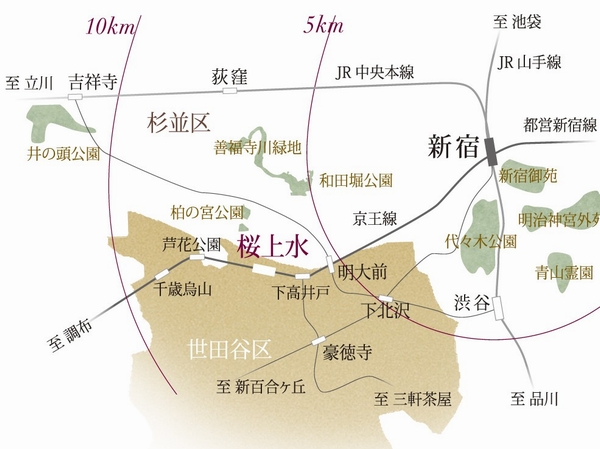 Area conceptual diagram of the distance area that starting from the Shinjuku 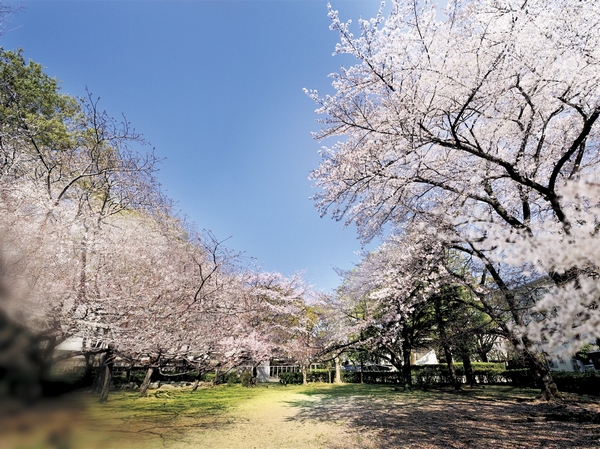 Stage existing trees of beautiful same project of cherry tree that reaches the height 10m, Sakurajosui Complex (April 2012 shooting) 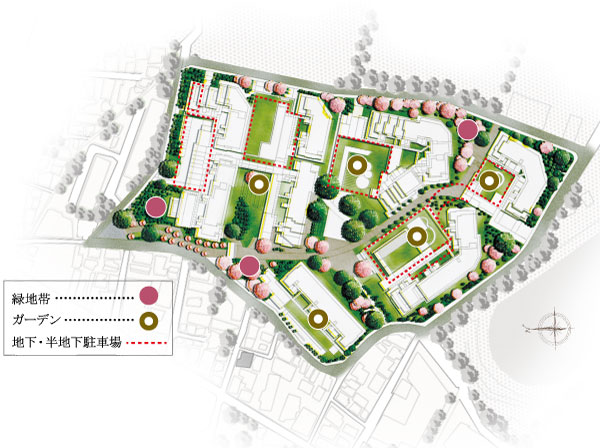 In fact a somewhat different in those drawn on the basis of the drawings of the site layout (planning stage. Moreover, it is subject to change in the future) 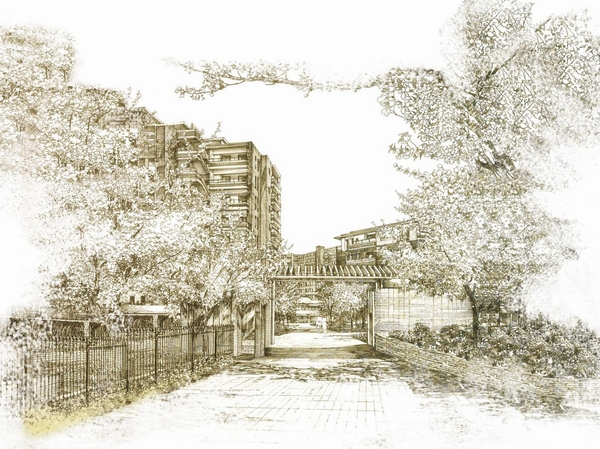 Exterior Illustration ( ※ In fact a somewhat different in those drawn on the basis of the drawings of the planning stage. It may also be a change in the future. It should be noted that details ・ Equipment ・ Piping, etc., it has some omitted or simplified. Planting is not grow to about illustration at the time of completion, rather than those that have been expressed a particular season. The real thing and texture with regard to the tile and various member ・ Appearance may be slightly different, such as color) 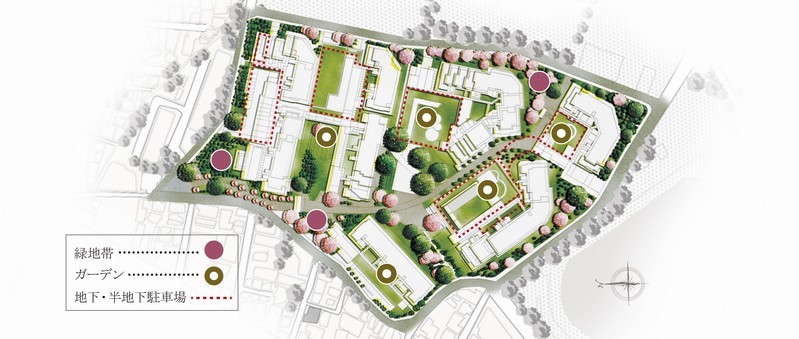 In fact a somewhat different in those drawn on the basis of the drawings of the site layout (planning stage. Moreover, it is subject to change in the future) 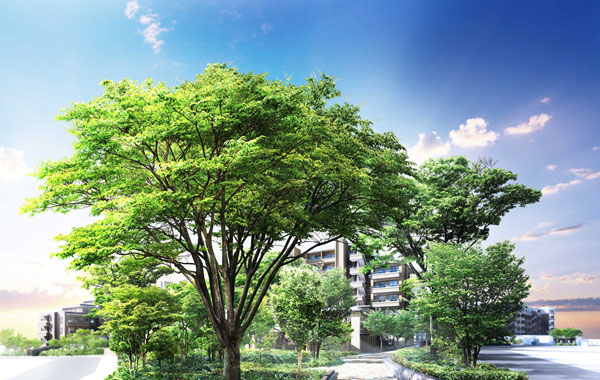 Exterior - Rendering ( ※ In fact a somewhat different in those drawn on the basis of the drawing of 1 planning stage. It may also be a change in the future. It should be noted that details ・ Equipment ・ Piping, etc., it has some omitted or simplified. Planting is not grow to about illustration at the time of completion, rather than those that have been expressed a particular season. The real thing and texture with regard to the tile and various member ・ There is a case where the appearance of such colors are different) Living![Living. [living] Model Room A-6 type](/images/tokyo/setagaya/25615ce01.jpg) [living] Model Room A-6 type ![Living. [living ・ dining] Model Room A-6 type](/images/tokyo/setagaya/25615ce02.jpg) [living ・ dining] Model Room A-6 type ![Living. [Western-style (1)] Model Room A-6 type](/images/tokyo/setagaya/25615ce03.jpg) [Western-style (1)] Model Room A-6 type ![Living. [dining] Model Room G-12 select type ※ Made-to-order (paid) ・ Order Choice (paid) ・ To various select (free of charge) has application deadline. For more information, please contact the person in charge.](/images/tokyo/setagaya/25615ce04.jpg) [dining] Model Room G-12 select type ※ Made-to-order (paid) ・ Order Choice (paid) ・ To various select (free of charge) has application deadline. For more information, please contact the person in charge. ![Living. [living ・ dining] Model Room G-12 select type](/images/tokyo/setagaya/25615ce05.jpg) [living ・ dining] Model Room G-12 select type 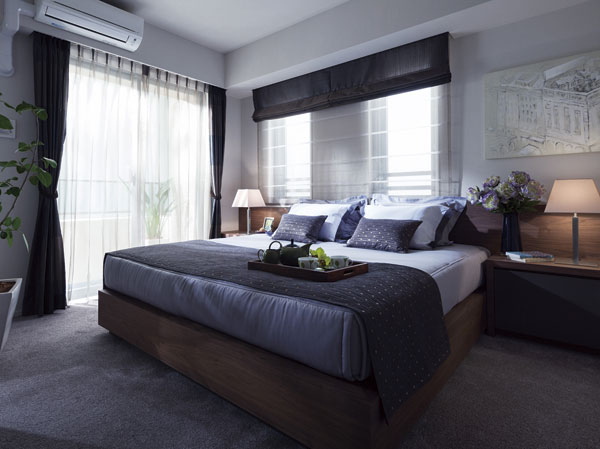 (Shared facilities ・ Common utility ・ Pet facility ・ Variety of services ・ Security ・ Earthquake countermeasures ・ Disaster-prevention measures ・ Building structure ・ Such as the characteristics of the building) Shared facilities![Shared facilities. [Here the true value of peace to regain the future of urban life] To live in while seeking not only to the city convenience, What is truly what you need. Maximum close degree in Shinjuku Setagaya ( ※ Those "Sakurajosui Gardens" is aimed at the life of Du boasts a 1). It embodies the spirit to continue to protect the day-to-day of the richness and comfort you feel in your heart, This urban development that indicates the next generation. ( ※ 1) January 2002 ~ Maximum Setagaya Ward in the site area of the condominium, which is new supply until February 19, 2013 40,000 7000 sq m or more [(Yes) MRC examined] (part in local peripheral aerial photographs of the November 2012 shooting . )](/images/tokyo/setagaya/25615cf01.jpg) [Here the true value of peace to regain the future of urban life] To live in while seeking not only to the city convenience, What is truly what you need. Maximum close degree in Shinjuku Setagaya ( ※ Those "Sakurajosui Gardens" is aimed at the life of Du boasts a 1). It embodies the spirit to continue to protect the day-to-day of the richness and comfort you feel in your heart, This urban development that indicates the next generation. ( ※ 1) January 2002 ~ Maximum Setagaya Ward in the site area of the condominium, which is new supply until February 19, 2013 40,000 7000 sq m or more [(Yes) MRC examined] (part in local peripheral aerial photographs of the November 2012 shooting . ) ![Shared facilities. [Maximum Setagaya ( ※ Urban development, such as the garden to draw on the site of 1)] 4 Man 7000 sq m more than ( ※ To draw a new town on the site of 2). It is not born simply enter one's house, It was to build a new solid value. Many of the trees that fostered the Years of approximately half a century, It is inherited as much as possible as an asset of this town. 50 years further incorporate a new flowers and trees, We aim the creation of rich Du order to inherit in 100 years. Also, Beautiful street trees is continuing to go tied to the living nature Avenue and expressive number of garden ・ Planning the green space. While superimposed on the site of the landscape of the unattainable peace in the city, You sign the richness of urban people was determined here. ( ※ 2) building certification target site area (site layout)](/images/tokyo/setagaya/25615cf02.jpg) [Maximum Setagaya ( ※ Urban development, such as the garden to draw on the site of 1)] 4 Man 7000 sq m more than ( ※ To draw a new town on the site of 2). It is not born simply enter one's house, It was to build a new solid value. Many of the trees that fostered the Years of approximately half a century, It is inherited as much as possible as an asset of this town. 50 years further incorporate a new flowers and trees, We aim the creation of rich Du order to inherit in 100 years. Also, Beautiful street trees is continuing to go tied to the living nature Avenue and expressive number of garden ・ Planning the green space. While superimposed on the site of the landscape of the unattainable peace in the city, You sign the richness of urban people was determined here. ( ※ 2) building certification target site area (site layout) ![Shared facilities. [Grand gate Rendering] ※ Listings Exterior illustrations is slightly different from the actual one that drew on the basis of the drawings of the planning stage. Also, It might change in the future. It should be noted, Details of appearance ・ Equipment ・ Piping, etc., it has some omitted or simplified. Not a representation of the status of a particular season With regard to planting, It does not grow to about Rendering illustration at the time of completion. Regarding tile and various member is, There is a case where the appearance of such thing and texture is slightly different.](/images/tokyo/setagaya/25615cf03.jpg) [Grand gate Rendering] ※ Listings Exterior illustrations is slightly different from the actual one that drew on the basis of the drawings of the planning stage. Also, It might change in the future. It should be noted, Details of appearance ・ Equipment ・ Piping, etc., it has some omitted or simplified. Not a representation of the status of a particular season With regard to planting, It does not grow to about Rendering illustration at the time of completion. Regarding tile and various member is, There is a case where the appearance of such thing and texture is slightly different. ![Shared facilities. [Theme garden that connects the nature of the bonds and human] Rather than simply compete for the abundance of green, We create five theme gardens with different facial expressions and role. Was taking advantage of the existing trees and the stone was placed to "Vintage Garden" the beginning health instrument "Square Garden", To observe the natural "healing garden", It becomes place of recreation and relaxation "Community Garden", "Seasons Garden". The aim was for the, It is the scenery which explore the four seasons were full of fun and new encounter and discovery. I hope that the mind cherishing both the flowers that decorate the four seasons foster deep ties. (Vintage Garden Rendering)](/images/tokyo/setagaya/25615cf05.jpg) [Theme garden that connects the nature of the bonds and human] Rather than simply compete for the abundance of green, We create five theme gardens with different facial expressions and role. Was taking advantage of the existing trees and the stone was placed to "Vintage Garden" the beginning health instrument "Square Garden", To observe the natural "healing garden", It becomes place of recreation and relaxation "Community Garden", "Seasons Garden". The aim was for the, It is the scenery which explore the four seasons were full of fun and new encounter and discovery. I hope that the mind cherishing both the flowers that decorate the four seasons foster deep ties. (Vintage Garden Rendering) ![Shared facilities. [Square Garden] Place the health equipment to help in health promotion and health management. Moving the body in a natural fresh, Spend an exhilarating moments. (Rendering)](/images/tokyo/setagaya/25615cf06.jpg) [Square Garden] Place the health equipment to help in health promotion and health management. Moving the body in a natural fresh, Spend an exhilarating moments. (Rendering) ![Shared facilities. [Sakura Terrace Exterior - Rendering] Live in the midst of the garden landscape overlooking the peace and moisture.](/images/tokyo/setagaya/25615cf07.jpg) [Sakura Terrace Exterior - Rendering] Live in the midst of the garden landscape overlooking the peace and moisture. ![Shared facilities. [Nurture the nature of the exchange and people "Clubhouse"] Only because the big town of scale, A facility that can be a lot of people gather. "Club House" is also light and wind to any space, It is design to be fused with a garden landscape, such as weaves actively uptake cherry and zelkova the green. It increases the sensitivity of children to grow up in this town, Exchanges with beautiful scenery and a lot of people. In the same way as the tree to deepen the flavor polished to Years' s, It will continue to be nurtured in a more deeply peaceful ties of people. (Library salon Rendering)](/images/tokyo/setagaya/25615cf08.jpg) [Nurture the nature of the exchange and people "Clubhouse"] Only because the big town of scale, A facility that can be a lot of people gather. "Club House" is also light and wind to any space, It is design to be fused with a garden landscape, such as weaves actively uptake cherry and zelkova the green. It increases the sensitivity of children to grow up in this town, Exchanges with beautiful scenery and a lot of people. In the same way as the tree to deepen the flavor polished to Years' s, It will continue to be nurtured in a more deeply peaceful ties of people. (Library salon Rendering) ![Shared facilities. [Sakura gallery] (Rendering)](/images/tokyo/setagaya/25615cf09.jpg) [Sakura gallery] (Rendering) ![Shared facilities. [Terrace lounge] (Rendering)](/images/tokyo/setagaya/25615cf10.jpg) [Terrace lounge] (Rendering) ![Shared facilities. [Kitchen studio] (Rendering)](/images/tokyo/setagaya/25615cf11.jpg) [Kitchen studio] (Rendering) ![Shared facilities. [Guest suite] (Rendering)](/images/tokyo/setagaya/25615cf12.jpg) [Guest suite] (Rendering) ![Shared facilities. [Guest suite] (Rendering)](/images/tokyo/setagaya/25615cf13.jpg) [Guest suite] (Rendering) ![Shared facilities. [Magnificent greet high "Reception House"] Located in the city of the main entrance, Four stage of Yingbin overlooking the large zelkova of. "Reception House" in appearance with a suitably stately as the face of the Gardens Sakurajosui, It celebrates the people. Also it helps us as a place to interact with people in the community along with the relaxing while I pleasure the natural scenery to talk about the history of this land. (Rendering)](/images/tokyo/setagaya/25615cf14.jpg) [Magnificent greet high "Reception House"] Located in the city of the main entrance, Four stage of Yingbin overlooking the large zelkova of. "Reception House" in appearance with a suitably stately as the face of the Gardens Sakurajosui, It celebrates the people. Also it helps us as a place to interact with people in the community along with the relaxing while I pleasure the natural scenery to talk about the history of this land. (Rendering) ![Shared facilities. [Reception Reception] (Rendering)](/images/tokyo/setagaya/25615cf15.jpg) [Reception Reception] (Rendering) ![Shared facilities. [Grand Lounge] (Rendering) ※ There are management contract when use of a shared facility. Also, Use of some facilities and services will be paid.](/images/tokyo/setagaya/25615cf16.jpg) [Grand Lounge] (Rendering) ※ There are management contract when use of a shared facility. Also, Use of some facilities and services will be paid. Variety of services![Variety of services. [Concierge Service] Various agency concierge of full-time at the reception front in the "Reception House" is from the front business ・ Introducing such as, Provide high-quality service. I finely support the day-to-day filled with clear. ※ The contents of the service are subject to change. ※ Use of the service will include the partial toll. (Reference photograph)](/images/tokyo/setagaya/25615cf17.jpg) [Concierge Service] Various agency concierge of full-time at the reception front in the "Reception House" is from the front business ・ Introducing such as, Provide high-quality service. I finely support the day-to-day filled with clear. ※ The contents of the service are subject to change. ※ Use of the service will include the partial toll. (Reference photograph) ![Variety of services. [Morning newspaper delivery service] It will deliver the morning newspaper to the door of each dwelling unit. It eliminates the need to go to get to the mail corner, You can read the newspaper as soon as happening. ※ Depending on the type of the newspaper there is a thing that is not delivered to each dwelling unit. (Reference photograph)](/images/tokyo/setagaya/25615cf18.jpg) [Morning newspaper delivery service] It will deliver the morning newspaper to the door of each dwelling unit. It eliminates the need to go to get to the mail corner, You can read the newspaper as soon as happening. ※ Depending on the type of the newspaper there is a thing that is not delivered to each dwelling unit. (Reference photograph) ![Variety of services. [24-hour garbage can out] Because even without a collection day of garbage that can be 24 hours garbage disposal, Come home safe even slower and busy people. It supports clean living. ※ During use has management contract. (Reference photograph)](/images/tokyo/setagaya/25615cf19.jpg) [24-hour garbage can out] Because even without a collection day of garbage that can be 24 hours garbage disposal, Come home safe even slower and busy people. It supports clean living. ※ During use has management contract. (Reference photograph) ![Variety of services. [Bicycle automatic air pocket] Rent the automatic bicycle pump. There is no need to buy an air pocket, This is useful because it does not embarrass with location. (Reference photograph)](/images/tokyo/setagaya/25615cf20.jpg) [Bicycle automatic air pocket] Rent the automatic bicycle pump. There is no need to buy an air pocket, This is useful because it does not embarrass with location. (Reference photograph) Building structure![Building structure. [Tokyo apartment environmental performance display] Based on the efforts of the building environment plan that building owners will be submitted to the Tokyo Metropolitan Government, 5 will be evaluated in three stages for items. ※ For more information see "Housing term large Dictionary".](/images/tokyo/setagaya/25615cf04.gif) [Tokyo apartment environmental performance display] Based on the efforts of the building environment plan that building owners will be submitted to the Tokyo Metropolitan Government, 5 will be evaluated in three stages for items. ※ For more information see "Housing term large Dictionary". Surrounding environment![Surrounding environment. Nihon University department of literature and science ([ ※ About than 1] 210m ・ A 3-minute walk) ※ 1. From the site south entrance ※ 2. than site north (Sakurajōsui Station side) entrance](/images/tokyo/setagaya/25615cl01.jpg) Nihon University department of literature and science ([ ※ About than 1] 210m ・ A 3-minute walk) ※ 1. From the site south entrance ※ 2. than site north (Sakurajōsui Station side) entrance ![Surrounding environment. Matsuzawa elementary school ([ ※ About than 2] 740m ・ A 10-minute walk)](/images/tokyo/setagaya/25615cl02.jpg) Matsuzawa elementary school ([ ※ About than 2] 740m ・ A 10-minute walk) ![Surrounding environment. Matsuzawa junior high school ([ ※ About than 2] 160m ・ A 2-minute walk)](/images/tokyo/setagaya/25615cl03.jpg) Matsuzawa junior high school ([ ※ About than 2] 160m ・ A 2-minute walk) ![Surrounding environment. Sakurajosui park ([ ※ About than 2] 520m ・ 7-minute walk)](/images/tokyo/setagaya/25615cl04.jpg) Sakurajosui park ([ ※ About than 2] 520m ・ 7-minute walk) ![Surrounding environment. Kitchen Court ([ ※ About 180m from 2] ・ A 3-minute walk)](/images/tokyo/setagaya/25615cl05.jpg) Kitchen Court ([ ※ About 180m from 2] ・ A 3-minute walk) ![Surrounding environment. Inageya Co., Ltd. ・ ina21 ([ ※ About than 2] 440m ・ 6-minute walk)](/images/tokyo/setagaya/25615cl06.jpg) Inageya Co., Ltd. ・ ina21 ([ ※ About than 2] 440m ・ 6-minute walk) ![Surrounding environment. Sakurajosui clinic ([ ※ About 120m from 2] ・ A 2-minute walk)](/images/tokyo/setagaya/25615cl07.jpg) Sakurajosui clinic ([ ※ About 120m from 2] ・ A 2-minute walk) ![Surrounding environment. Sakurajosui five post office ([ ※ About than 2] 310m ・ 4-minute walk)](/images/tokyo/setagaya/25615cl08.jpg) Sakurajosui five post office ([ ※ About than 2] 310m ・ 4-minute walk) ![Surrounding environment. Victory Hachiman Shrine ([ ※ About than 1] 450m ・ 6-minute walk)](/images/tokyo/setagaya/25615cl09.jpg) Victory Hachiman Shrine ([ ※ About than 1] 450m ・ 6-minute walk) Location | |||||||||||||||||||||||||||||||||||||||||||||||||||||||||||||||||||||||||||||||||||||||||||||||||||||||||