Investing in Japanese real estate
2013February
45,400,000 yen ~ 84,400,000 yen, 2LDK ~ 4LDK, 58.28 sq m ~ 86.31 sq m
New Apartments » Kanto » Tokyo » Setagaya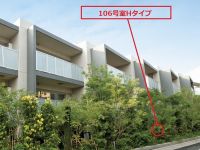 
Building structure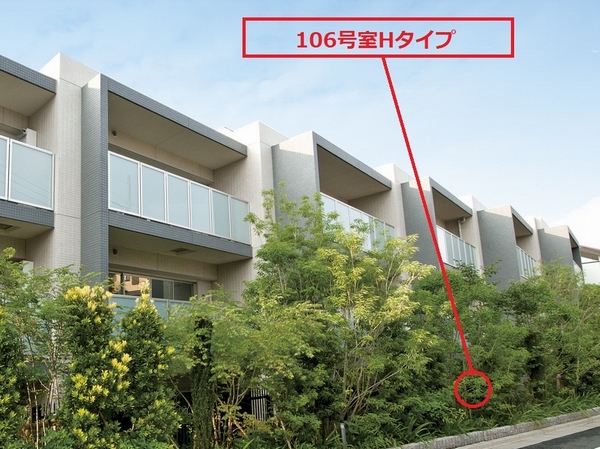 "Because the south side is a quiet road, Is it safe to have opened the living room window. "On the south side is the open space of the" first-class low-rise exclusive residential area "spread, Appearance, which celebrated its completion in the echelon form Komu takes the natural light 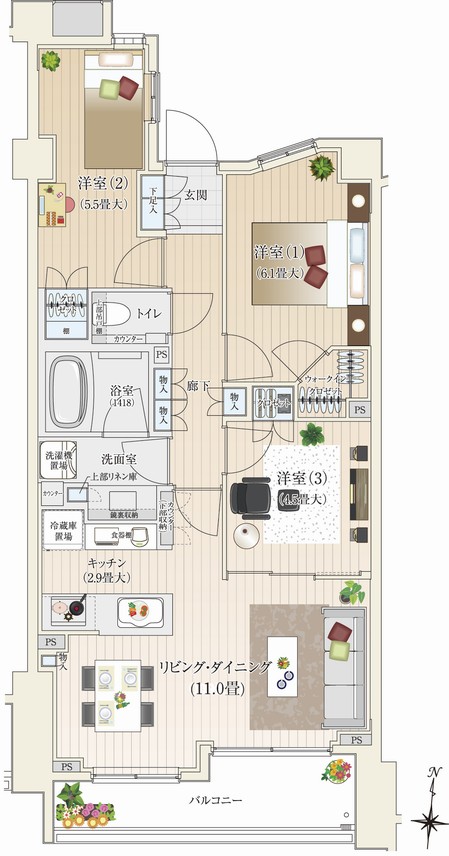 "Ish brand of Tokyu Land Corporation spacious design, It may be equipment specifications, Rooms material also has a sense of quality. "H type ・ 3LDK+WIC price / 53,900,000 yen occupied area / 67.75 sq m Balcony area / 7.59 sq m ※ WIC = walk-in closet 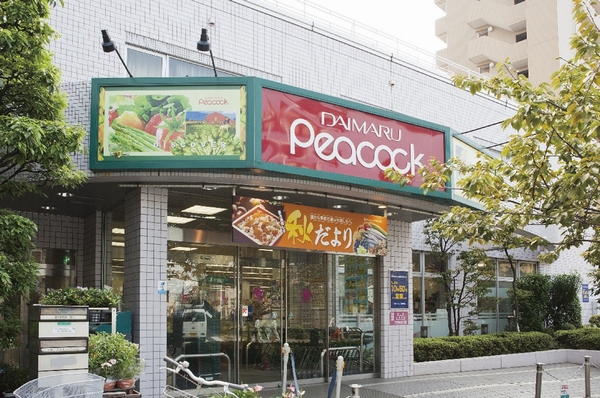 "Since the close from the station, Depending on the way home. "Daimarupikokku Sakurashinmachi shop (a 10-minute walk / About 750m) 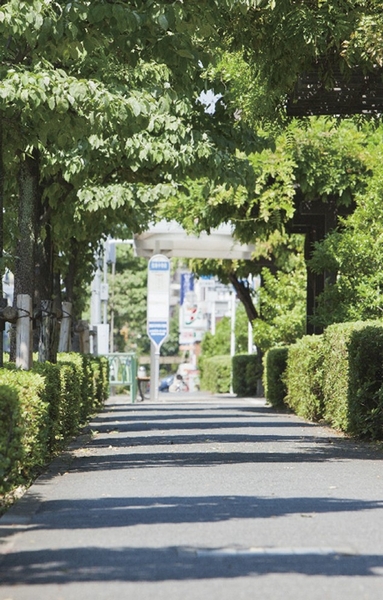 "Surrounding many green, Komazawa Olympic Park (about 1270m) can be enjoyed throughout the year because the holiday events often. "Local neighborhood streets ・ Helical Street (the nearest bus stop ・ 2-minute walk / About 120m) 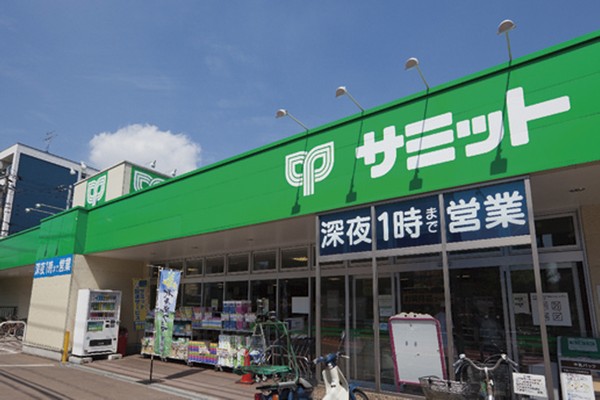 This is useful when busy because the "side dish is a lot. "Summit helical street store (8-minute walk / About 640m) 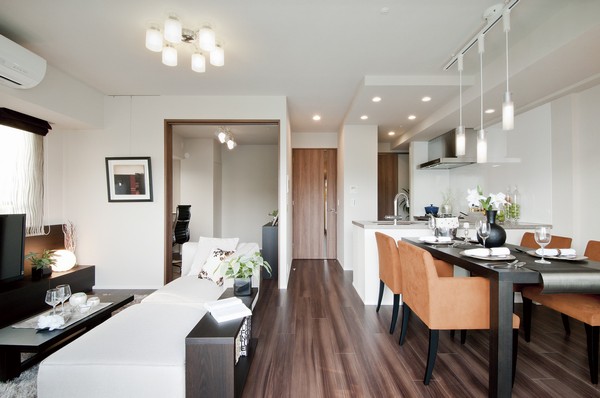 "The room is a specification of the quality commitment packed. Dishwasher is standard specification of the kitchen, Back counter (cupboard) was the surprise of attached to all households. "living ・ Dining (building in the model room Type K) 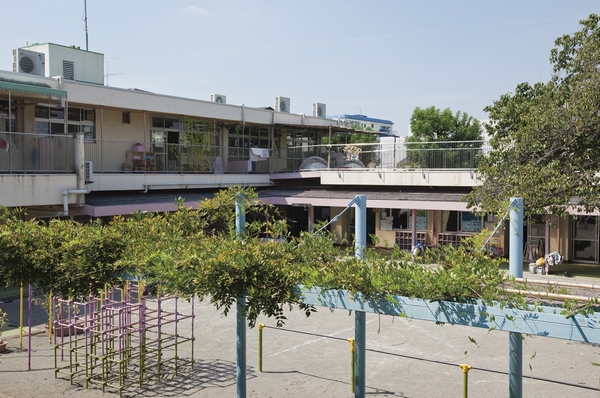 "Walking immediately helical children's house (about 110m) There is also a, Is a good environment to child-rearing. "East helical nursery (2-minute walk / About 110m) 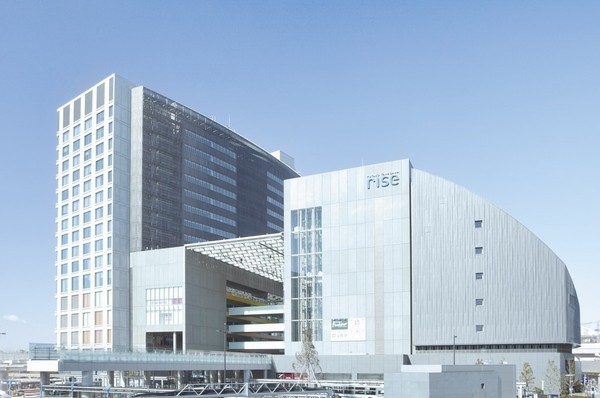 2 stops to "" Nikotama ". Feel free to go to the shopping. "Three tea" also often used in two station. "Futakotamagawa Station direct connection / Rise Futakotamagawa 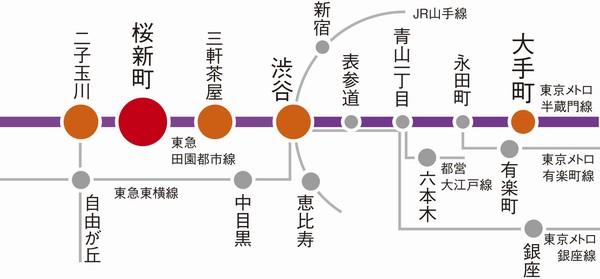 "Sakurashinmachi of charm, Shibuya course, It is good access to the city center than anything. " / Access view 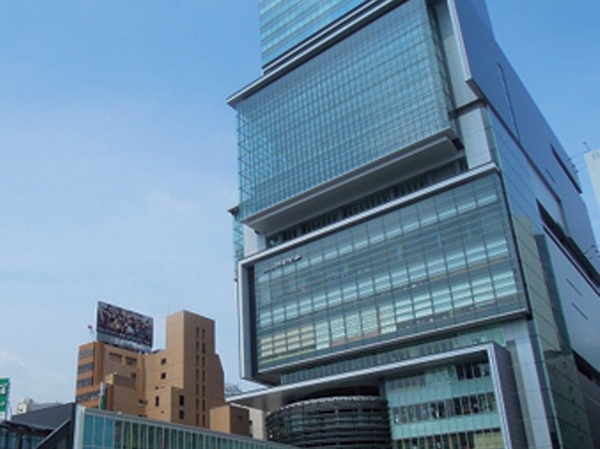 Shibuya to a 9-minute "Train, Shibuya Line bus every 10 minutes you can also use unexpectedly. "Shibuya Station / Hikarie 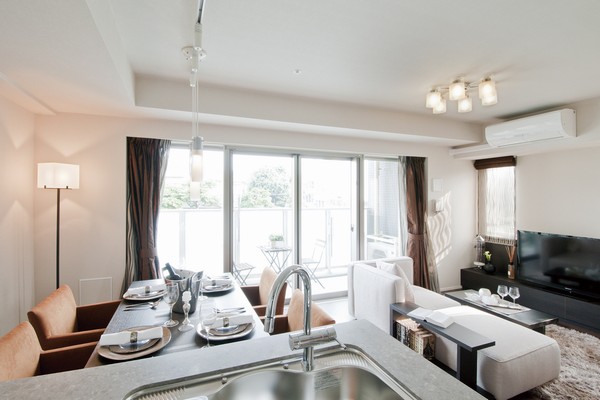 LD views from the kitchen 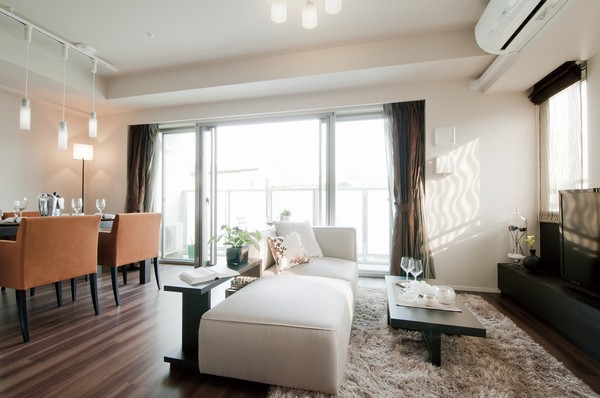 Center open sash adoption of LD 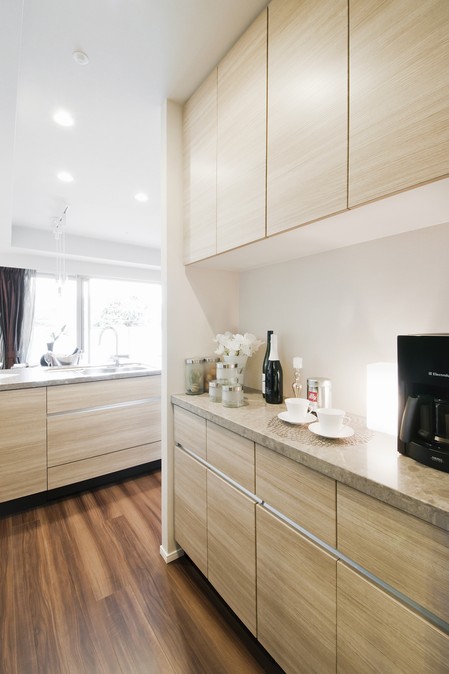 Cupboard kitchen 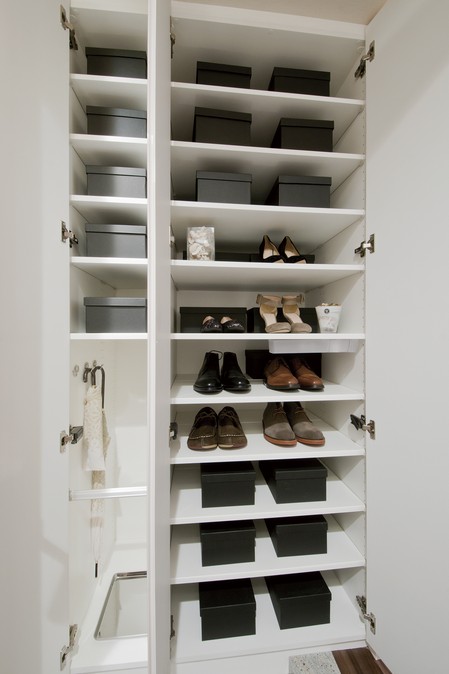 Entrance with a tall type footwear purse 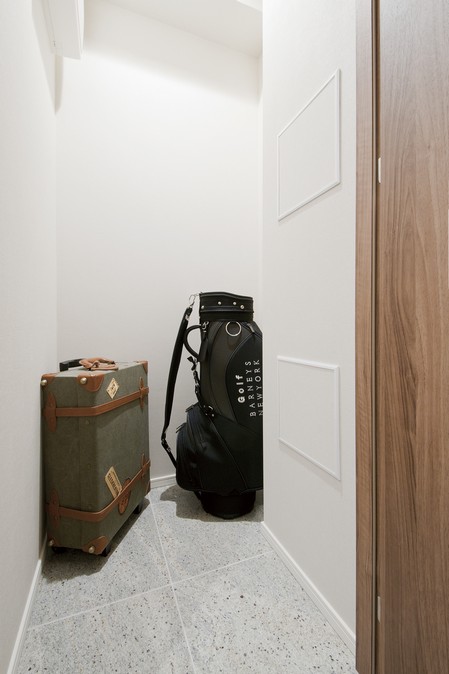 Entrance next to the closet storage 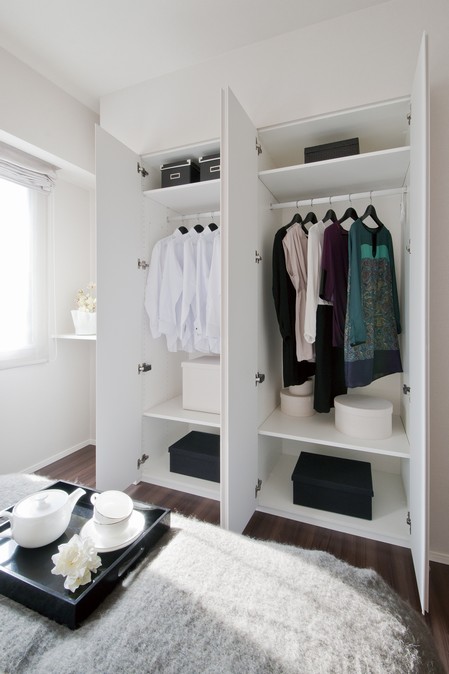 Closet of Western-style (1) 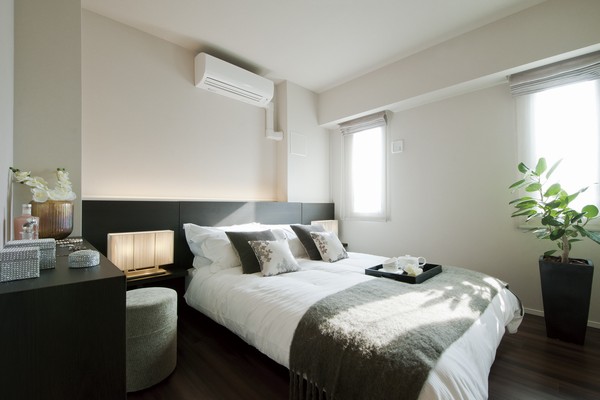 Western-style is the main bedroom (1) 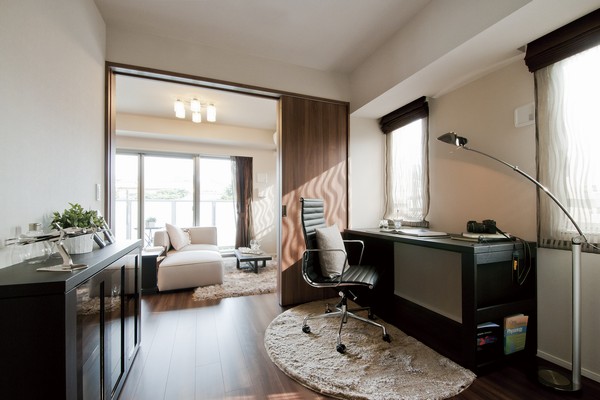 LD next to the Western-style (3) 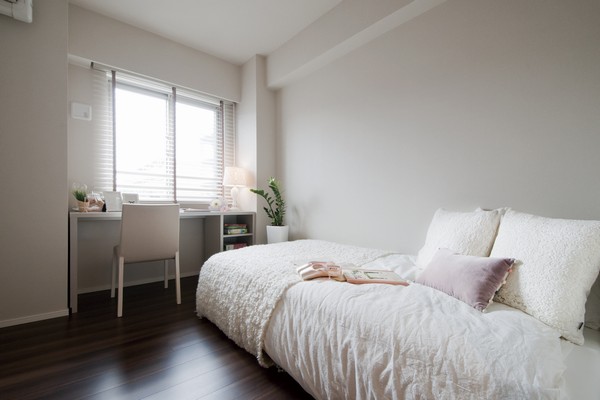 Directions to the model room (a word from the person in charge) 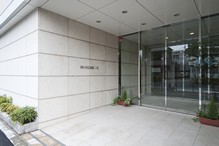 Straight "Street Education Center" than walk 11 minutes north exit from Tokyu Den-en-toshi Line "Sakurashinmachi" station, Turn right cedar pharmacy is before right turn "helical junior high school" out to "helical Street". Address: Setagaya-ku, Tokyo helical 2-30-13 ※ Staff, We hope to see you. Living![Living. [living ・ dining] It is a space where life of fashion and etiquette are attached breath. ※ Indoor photo of the web is, Including model Room K type (optional (paid) ・ Application deadline Yes)](/images/tokyo/setagaya/f1de8ee16.jpg) [living ・ dining] It is a space where life of fashion and etiquette are attached breath. ※ Indoor photo of the web is, Including model Room K type (optional (paid) ・ Application deadline Yes) ![Living. [living ・ dining] Living to produce a relaxation of the time ・ dining.](/images/tokyo/setagaya/f1de8ee17.jpg) [living ・ dining] Living to produce a relaxation of the time ・ dining. ![Living. [kitchen ~ living ・ dining] A beautiful design and a rich feature, Kitchen open feeling snuggle.](/images/tokyo/setagaya/f1de8ee18.jpg) [kitchen ~ living ・ dining] A beautiful design and a rich feature, Kitchen open feeling snuggle. Other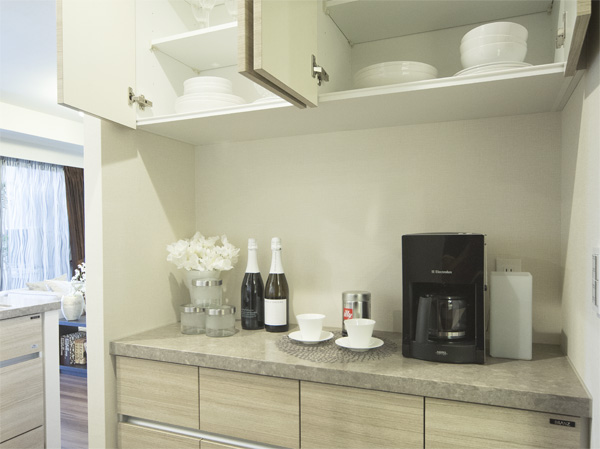 (Shared facilities ・ Common utility ・ Pet facility ・ Variety of services ・ Security ・ Earthquake countermeasures ・ Disaster-prevention measures ・ Building structure ・ Such as the characteristics of the building) ![Other. [Air conditioning] All houses living ・ The dining, Equipped with air conditioning wall-mounted. Such as a person feeling Move-Eye and automatic cleaning function, comfortable ・ Energy saving ・ Also it provides useful advanced features. (Same specifications)](/images/tokyo/setagaya/f1de8ee14.jpg) [Air conditioning] All houses living ・ The dining, Equipped with air conditioning wall-mounted. Such as a person feeling Move-Eye and automatic cleaning function, comfortable ・ Energy saving ・ Also it provides useful advanced features. (Same specifications) ![Other. [LED lighting] Lighting of the staircase lighting and outside 構部 of common areas, In addition to the down light of each dwelling unit is, Compared to like normal fluorescent lamps, It consumes less power, Lighting life has also adopted a long-life LED lighting. (Same specifications)](/images/tokyo/setagaya/f1de8ee15.jpg) [LED lighting] Lighting of the staircase lighting and outside 構部 of common areas, In addition to the down light of each dwelling unit is, Compared to like normal fluorescent lamps, It consumes less power, Lighting life has also adopted a long-life LED lighting. (Same specifications) ![Other. [New to Tokyu Land and Tokyo Gas is proposed ・ Mansion criteria "ecollaboration"] Adopt a new standard ecollaboration was to form a commitment to energy saving. The hot water supply efficiency has been improved up to 95% "Eco Jaws", High heating efficiency "TES floor heating system.", gas ・ Established the "ENE look remote," the environmental contribution of water usage can be grasped visually. We propose the ecological lifestyle that are friendly to environment.](/images/tokyo/setagaya/f1de8ee01.jpg) [New to Tokyu Land and Tokyo Gas is proposed ・ Mansion criteria "ecollaboration"] Adopt a new standard ecollaboration was to form a commitment to energy saving. The hot water supply efficiency has been improved up to 95% "Eco Jaws", High heating efficiency "TES floor heating system.", gas ・ Established the "ENE look remote," the environmental contribution of water usage can be grasped visually. We propose the ecological lifestyle that are friendly to environment. ![Other. [Energy look remote control] Gas used in usage and water heater of the entire electrical home ・ The amount of water used to "visualize". Set the target value, We tackled the fun energy saving in the family. (Less than, All amenities of the web is the same specification)](/images/tokyo/setagaya/f1de8ee02.jpg) [Energy look remote control] Gas used in usage and water heater of the entire electrical home ・ The amount of water used to "visualize". Set the target value, We tackled the fun energy saving in the family. (Less than, All amenities of the web is the same specification) ![Other. [Double-glazing] An air layer is provided between the two glass, To suppress the heat conduction, Adopt a multi-layer glass to improve the heating and cooling effect. It reduces the occurrence of condensation.](/images/tokyo/setagaya/f1de8ee03.jpg) [Double-glazing] An air layer is provided between the two glass, To suppress the heat conduction, Adopt a multi-layer glass to improve the heating and cooling effect. It reduces the occurrence of condensation. ![Other. [ECO5 water-saving tankless toilet] ECO5 tankless toilet which greatly reduces the amount of water used as compared with the conventional. In the refreshing impression the toilet, Cleaning and care is also easy. ※ Large washing 5 liters, Small cleaning 4 liters. Legacy toilet bowl (made by INAX, 1989 ~ Compared to 2001, it launched products) was realized the water-saving of about 67%.](/images/tokyo/setagaya/f1de8ee04.jpg) [ECO5 water-saving tankless toilet] ECO5 tankless toilet which greatly reduces the amount of water used as compared with the conventional. In the refreshing impression the toilet, Cleaning and care is also easy. ※ Large washing 5 liters, Small cleaning 4 liters. Legacy toilet bowl (made by INAX, 1989 ~ Compared to 2001, it launched products) was realized the water-saving of about 67%. ![Other. [TES hot water floor heating (can be switched in the living and dining)] Living a floor heating to warm up from the feet in Zukansokunetsu ・ Installed in the dining. Dust is also hygienic without hoisting.](/images/tokyo/setagaya/f1de8ee05.jpg) [TES hot water floor heating (can be switched in the living and dining)] Living a floor heating to warm up from the feet in Zukansokunetsu ・ Installed in the dining. Dust is also hygienic without hoisting. ![Other. [Underfloor Storage] Installed under the floor housed the kitchen area of the first floor dwelling unit. It has more to enhance the capacity of the storage.](/images/tokyo/setagaya/f1de8ee06.jpg) [Underfloor Storage] Installed under the floor housed the kitchen area of the first floor dwelling unit. It has more to enhance the capacity of the storage. ![Other. [Handrail base] future, As handrail can be installed, The entrance and toilet wall, It has been made the foundation reinforcement for mounting.](/images/tokyo/setagaya/f1de8ee07.jpg) [Handrail base] future, As handrail can be installed, The entrance and toilet wall, It has been made the foundation reinforcement for mounting. ![Other. [24-hour breeze amount of ventilation] Bathroom heating, Bathroom Dryer, Clothes dryer, ventilation, 24-hour ventilation, Adopt a bathroom heater that can be used in multi-and. It is powerful because it is gas hot water type.](/images/tokyo/setagaya/f1de8ee08.jpg) [24-hour breeze amount of ventilation] Bathroom heating, Bathroom Dryer, Clothes dryer, ventilation, 24-hour ventilation, Adopt a bathroom heater that can be used in multi-and. It is powerful because it is gas hot water type. ![Other. [Human Sensor] Light automatic lighting senses and out of the entrance of the people. Also Shi welcome bright during the night of returning home, Do not worry about forgotten off because it automatically turns off at a certain time.](/images/tokyo/setagaya/f1de8ee09.jpg) [Human Sensor] Light automatic lighting senses and out of the entrance of the people. Also Shi welcome bright during the night of returning home, Do not worry about forgotten off because it automatically turns off at a certain time. ![Other. [Multi-media outlet] Internet connection, CS, A multi-media outlet to be connected, such as in the BS terminal has been set up in all the living room.](/images/tokyo/setagaya/f1de8ee10.jpg) [Multi-media outlet] Internet connection, CS, A multi-media outlet to be connected, such as in the BS terminal has been set up in all the living room. ![Other. [High-speed Internet] Mansion until 100Mbps correspondence of optical fiber, Laying the LAN cable to each dwelling unit. It is a monthly flat-rate system of peace of mind. ※ For best effort service, Speed the time zone ・ It may vary according to the situation, etc., Intending to be there is no guarantee.](/images/tokyo/setagaya/f1de8ee11.jpg) [High-speed Internet] Mansion until 100Mbps correspondence of optical fiber, Laying the LAN cable to each dwelling unit. It is a monthly flat-rate system of peace of mind. ※ For best effort service, Speed the time zone ・ It may vary according to the situation, etc., Intending to be there is no guarantee. Security![Security. [Double auto-lock] Windbreak room not only, Adopt an auto-lock to elevator hall. Residents unlock the lock on the control panel of windbreak room and the elevator hall (except 1F dwelling unit). When customers of our visible and unlocked in the dwelling units within the intercom, You can check the operation.](/images/tokyo/setagaya/f1de8ef01.jpg) [Double auto-lock] Windbreak room not only, Adopt an auto-lock to elevator hall. Residents unlock the lock on the control panel of windbreak room and the elevator hall (except 1F dwelling unit). When customers of our visible and unlocked in the dwelling units within the intercom, You can check the operation. ![Security. [Tokyu security] Of course, common areas, Corresponding individually to own part. The report from the emergency button of each dwelling unit at the time of emergency, To respond quickly.](/images/tokyo/setagaya/f1de8ef02.gif) [Tokyu security] Of course, common areas, Corresponding individually to own part. The report from the emergency button of each dwelling unit at the time of emergency, To respond quickly. ![Security. [surveillance camera] Installed in strategic points in the site. Watch a 24-hour safety ・ You recorded. It is effective for suppression of a suspicious person in the invasion and crime. (Same specifications)](/images/tokyo/setagaya/f1de8ef03.jpg) [surveillance camera] Installed in strategic points in the site. Watch a 24-hour safety ・ You recorded. It is effective for suppression of a suspicious person in the invasion and crime. (Same specifications) ![Security. [Video recording ・ Recording function with a TV monitor with intercom] Hands-free type of intercom that can check the visitors in both the image and sound. Recording of visitors in the absence ・ Also features a recording function. (Same specifications)](/images/tokyo/setagaya/f1de8ef04.jpg) [Video recording ・ Recording function with a TV monitor with intercom] Hands-free type of intercom that can check the visitors in both the image and sound. Recording of visitors in the absence ・ Also features a recording function. (Same specifications) ![Security. [Non-contact key] Entrance is, Even if not plugged into the key, It has adopted a non-touch keys that can be only in unlocking closer to the head portion. (Same specifications)](/images/tokyo/setagaya/f1de8ef05.jpg) [Non-contact key] Entrance is, Even if not plugged into the key, It has adopted a non-touch keys that can be only in unlocking closer to the head portion. (Same specifications) ![Security. [CP certified door] The entrance door of each dwelling unit has adopted a security door of (goods) public-private joint meeting of the National Crime Prevention Association operated was evaluated "CP certification".](/images/tokyo/setagaya/640aa9f04.gif) [CP certified door] The entrance door of each dwelling unit has adopted a security door of (goods) public-private joint meeting of the National Crime Prevention Association operated was evaluated "CP certification". Building structure![Building structure. [ground ・ Foundation engineering] Driving the site construction pile of reinforced concrete to strong ground of the underground, Support the building has adopted a "pile foundation".](/images/tokyo/setagaya/f1de8ef07.jpg) [ground ・ Foundation engineering] Driving the site construction pile of reinforced concrete to strong ground of the underground, Support the building has adopted a "pile foundation". ![Building structure. [outer wall ・ Tosakaikabe] For the main floor and walls adopt a double reinforcement assembling a rebar to double. In comparison with the single reinforcement to achieve high strength and durability.](/images/tokyo/setagaya/f1de8ef08.jpg) [outer wall ・ Tosakaikabe] For the main floor and walls adopt a double reinforcement assembling a rebar to double. In comparison with the single reinforcement to achieve high strength and durability. ![Building structure. [Double floor ・ Double ceiling] Floor of the room was also enhanced sound insulation between the upper and lower floors between the slab and the flooring as a double bed. Ceiling also be a double ceiling, It also considered the maintenance.](/images/tokyo/setagaya/f1de8ef09.jpg) [Double floor ・ Double ceiling] Floor of the room was also enhanced sound insulation between the upper and lower floors between the slab and the flooring as a double bed. Ceiling also be a double ceiling, It also considered the maintenance. ![Building structure. [Concrete strength] 27N the design strength of the upper precursor concrete / More than specified in m sq m. This is using the concrete of high strength to withstand about 2700t thing compression in the 1m sq m.](/images/tokyo/setagaya/f1de8ef10.jpg) [Concrete strength] 27N the design strength of the upper precursor concrete / More than specified in m sq m. This is using the concrete of high strength to withstand about 2700t thing compression in the 1m sq m. ![Building structure. [Welding closed shear reinforcement] Compared to the band muscle, High reinforcing effect with respect to shear force (a force, such as cut with scissors), To improve the seismic performance of the pillars](/images/tokyo/setagaya/f1de8ef11.jpg) [Welding closed shear reinforcement] Compared to the band muscle, High reinforcing effect with respect to shear force (a force, such as cut with scissors), To improve the seismic performance of the pillars ![Building structure. [Seismic entrance door frame] To reduce the situation that will not open the door in the deformation caused by the earthquake, Evacuation ・ Attempt to secure the escape route has adopted a seismic entrance door frame.](/images/tokyo/setagaya/f1de8ef12.jpg) [Seismic entrance door frame] To reduce the situation that will not open the door in the deformation caused by the earthquake, Evacuation ・ Attempt to secure the escape route has adopted a seismic entrance door frame. ![Building structure. [Concrete head thickness] The thickness of the concrete head was sufficient to prepare for deterioration such as corrosion and cracking due to rust of neutralization and rebar of concrete due to aging.](/images/tokyo/setagaya/f1de8ef13.jpg) [Concrete head thickness] The thickness of the concrete head was sufficient to prepare for deterioration such as corrosion and cracking due to rust of neutralization and rebar of concrete due to aging. ![Building structure. [Void Slab floor] Fewer ceiling joists, Void Slab construction method to be a refreshing space. Slab thickness is about 250mm ~ Was made about 260mm. ※ Except for some](/images/tokyo/setagaya/f1de8ef14.jpg) [Void Slab floor] Fewer ceiling joists, Void Slab construction method to be a refreshing space. Slab thickness is about 250mm ~ Was made about 260mm. ※ Except for some ![Building structure. [Water around sound insulation] If the water around, such as toilets and wash room is adjacent to the living room, The plasterboard to double paste, Reduce the drainage sound anxious. Also it has been made sound insulation material and construction of the pipe.](/images/tokyo/setagaya/f1de8ef15.jpg) [Water around sound insulation] If the water around, such as toilets and wash room is adjacent to the living room, The plasterboard to double paste, Reduce the drainage sound anxious. Also it has been made sound insulation material and construction of the pipe. ![Building structure. [Emergency automatic landing Elevator] Senses the shaking and power outages of the earthquake to the nearest floor, In case of fire it is equipped with an automatic landing system to stop automatically at the evacuation floor ( ※ )Did. In addition to automatic operation of the elevator to the nearest floor in the event of a power failure, "Confinement", "power failure during the automatic landing system" to prevent accidents of passengers has also adopted. ※ It can not be used for evacuation](/images/tokyo/setagaya/f1de8ef16.jpg) [Emergency automatic landing Elevator] Senses the shaking and power outages of the earthquake to the nearest floor, In case of fire it is equipped with an automatic landing system to stop automatically at the evacuation floor ( ※ )Did. In addition to automatic operation of the elevator to the nearest floor in the event of a power failure, "Confinement", "power failure during the automatic landing system" to prevent accidents of passengers has also adopted. ※ It can not be used for evacuation Surrounding environment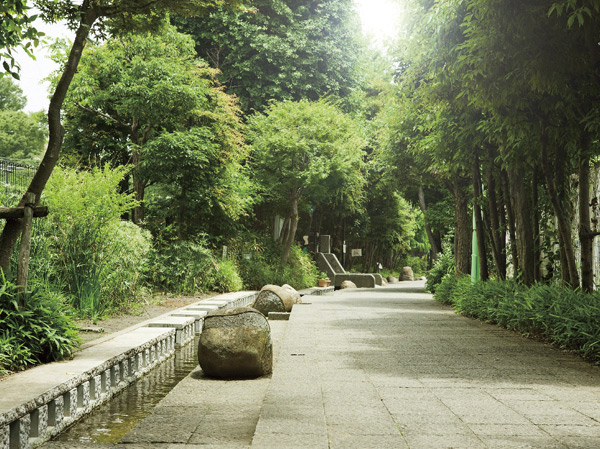 Jakuzure River bike Pedestrian (about 420m, 6-minute walk) 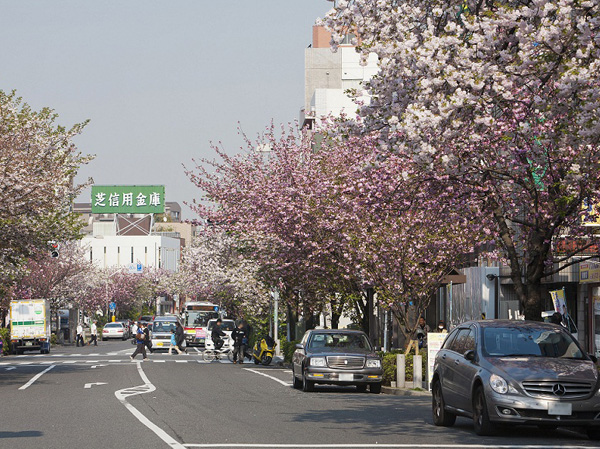 Sakurashinmachi Station (about 870m, 11-minute walk) 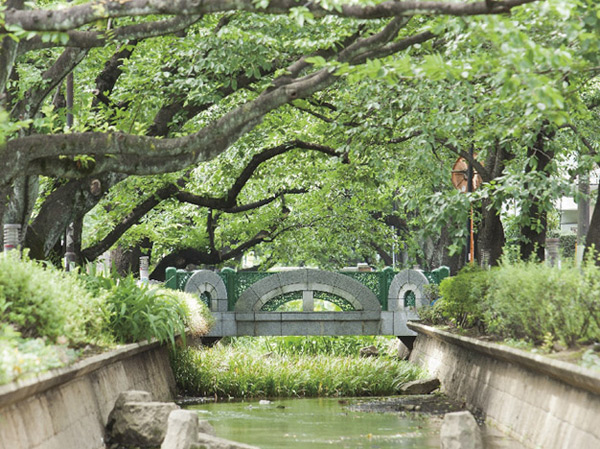 呑川 green road (about 1460m, 19 minutes walk) 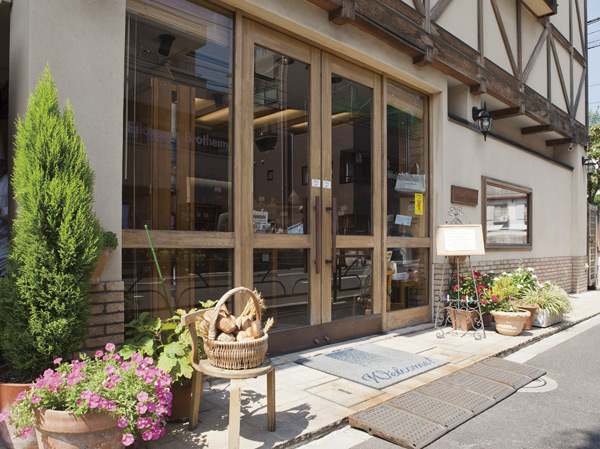 Bekkarai Burotohaimu (about 210m, A 3-minute walk) 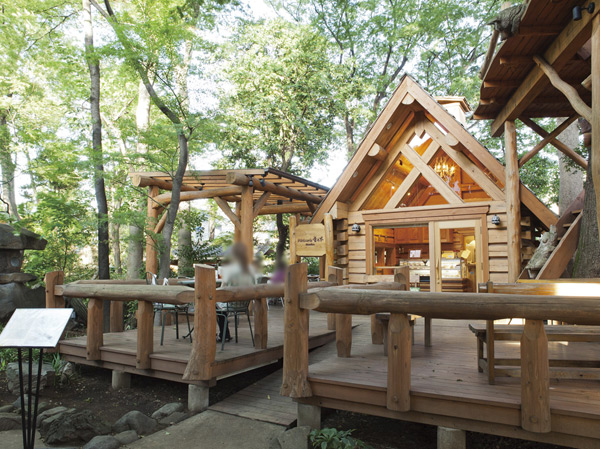 Patisserie Yukino under (about 910m, A 12-minute walk) 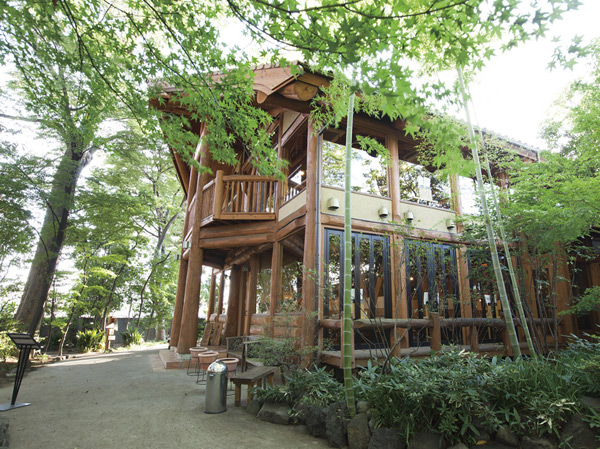 Komumon (about 910m, A 12-minute walk) 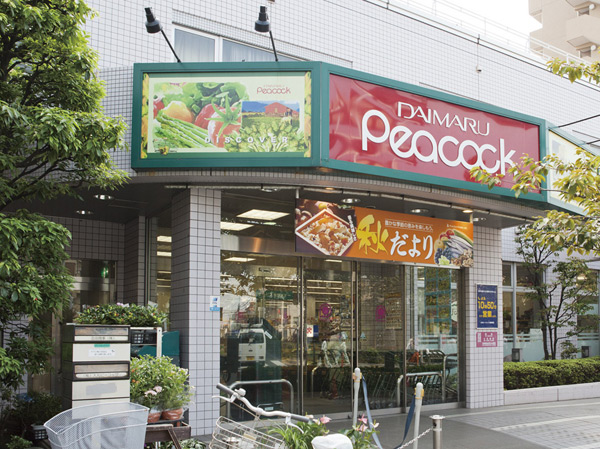 Daimarupikokku Sakurashinmachi shop (about 750m, A 10-minute walk) 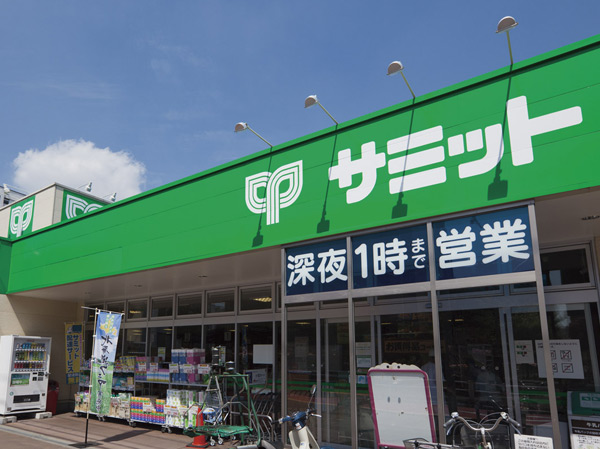 Summit helical street shops (about 640m, An 8-minute walk) 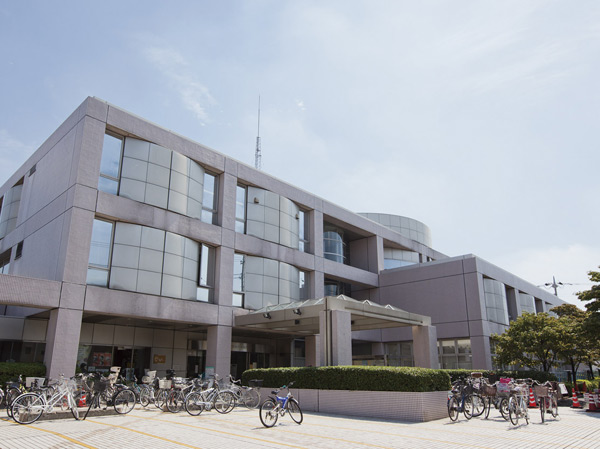 Municipal Education Center (about 590m, An 8-minute walk) Floor: 3LDK, occupied area: 69.08 sq m, Price: 55,200,000 yen, now on sale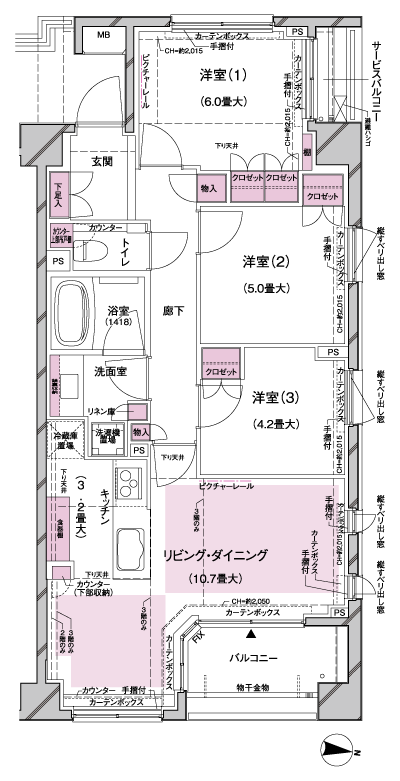 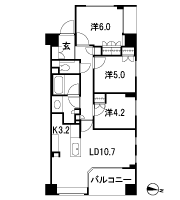 Floor: 2LDK + WIC, the occupied area: 58.28 sq m, Price: 45,400,000 yen, now on sale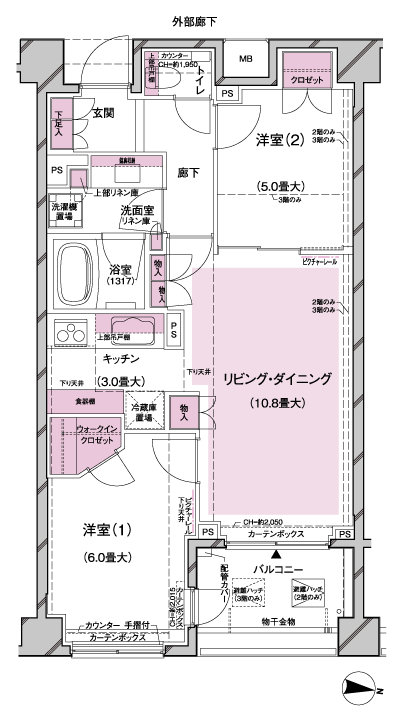 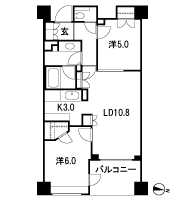 Floor: 3LDK + WIC, the occupied area: 67.75 sq m, Price: 53,900,000 yen, now on sale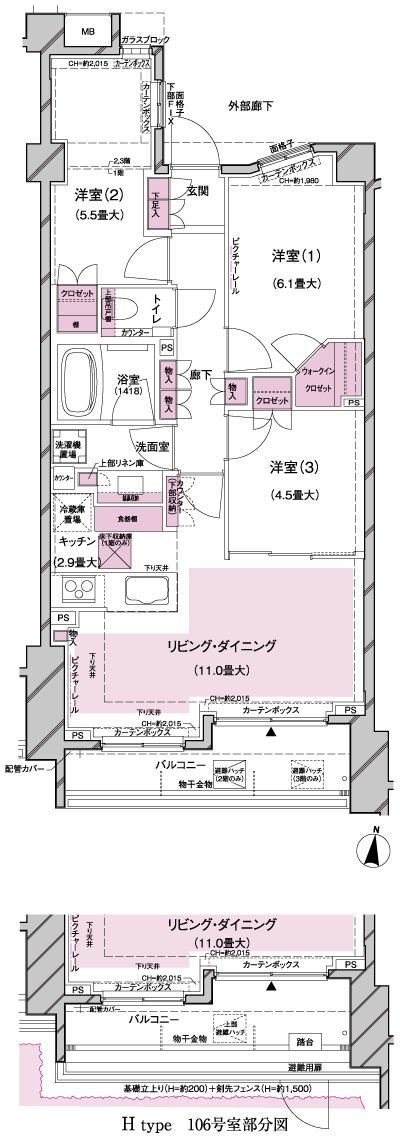 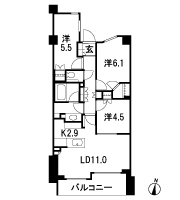 Floor: 3LDK, occupied area: 68.92 sq m, Price: 60,500,000 yen, now on sale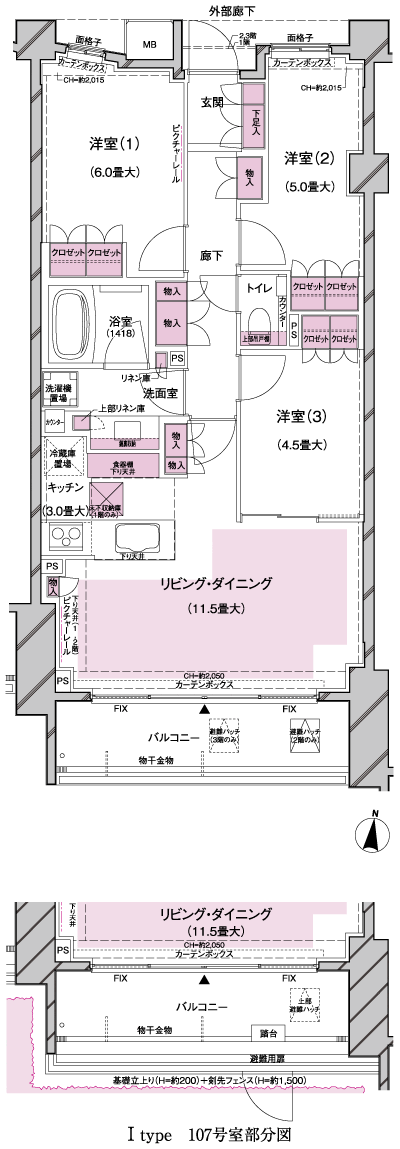 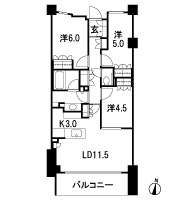 Floor: 2LDK + service Room + 2WIC, occupied area: 70.54 sq m, Price: 50,700,000 yen, now on sale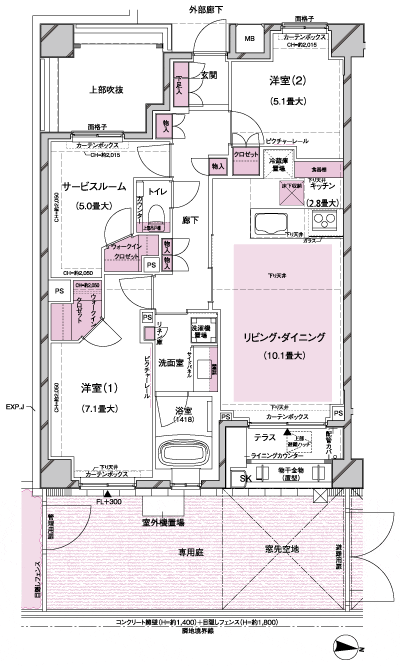 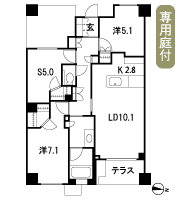 Location | ||||||||||||||||||||||||||||||||||||||||||||||||||||||||||||||||||||||||||||||||||||||||||||||||