Investing in Japanese real estate
2014March
49,400,000 yen ~ 85,800,000 yen, 3LDK ・ 4LDK, 67.64 sq m ~ 97.84 sq m
New Apartments » Kanto » Tokyo » Setagaya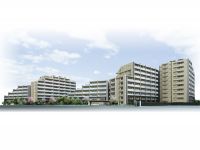 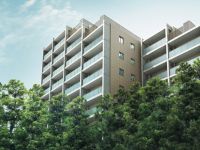
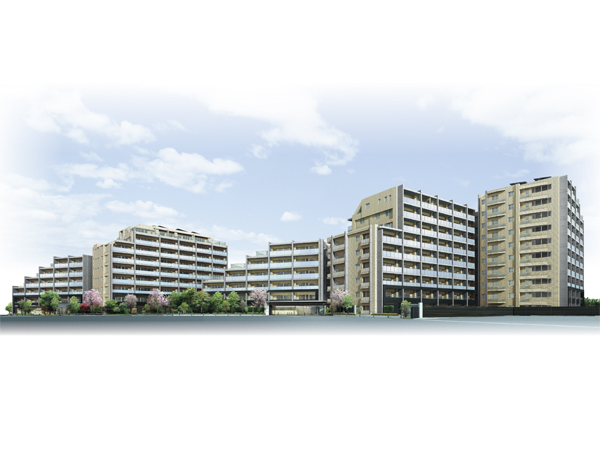 Adjacent to the quiet of the first kind low-rise exclusive residential area, Born in the scale of the total planned number of units 256 House. March 2014 occupancy schedule. 5% consumption tax applied (Exterior CG) 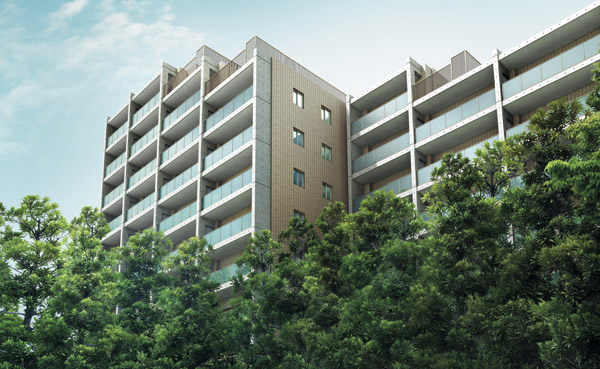 Nestled in contact with the bridge the small-diameter trees <Wieck Grand Setagaya Chitosefunabashi> (Rendering CG) 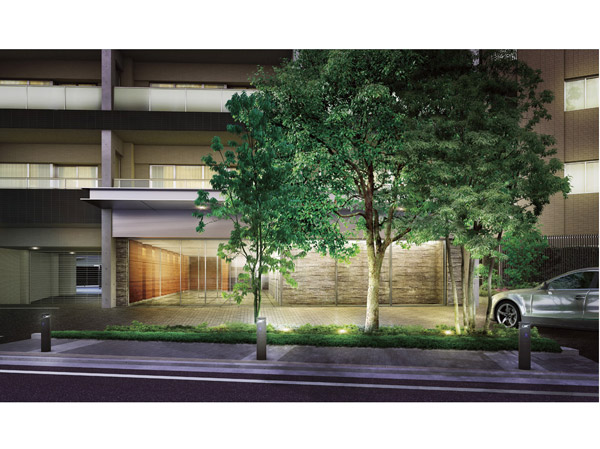 Consists of two compartments of the "Sakura Garden", "Maple Garden", To each of the entrance, Prepare a hotel-like driveway ( "Maple Garden" Entrance Rendering CG) 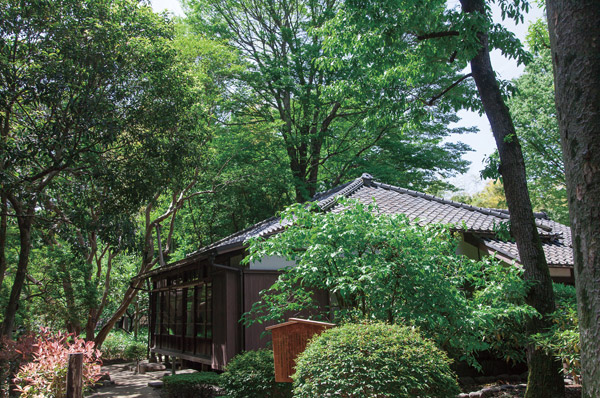 In Harusono constant Roka of Yukari Roka Tokutomi, You can enjoy the remnants of Musashino 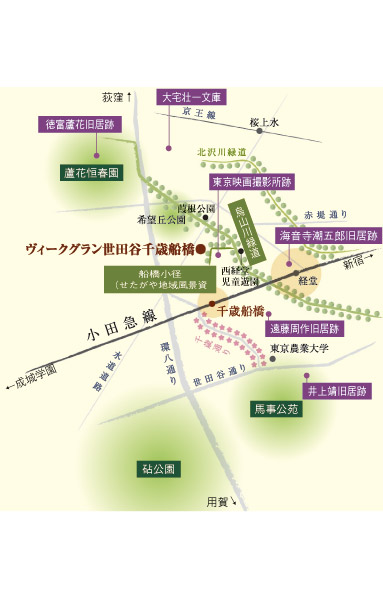 Surrounding environment conceptual diagram 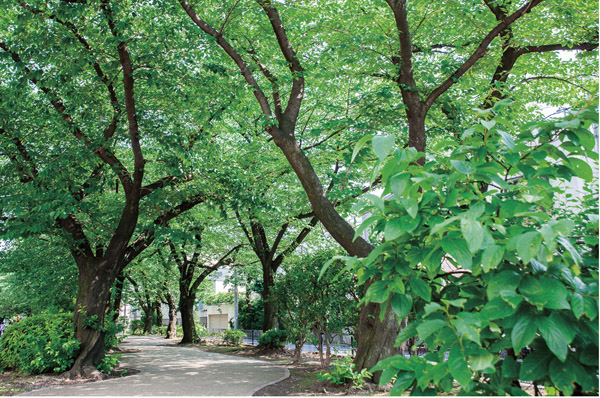 Osan River green road spread in a 3-minute walk from the local 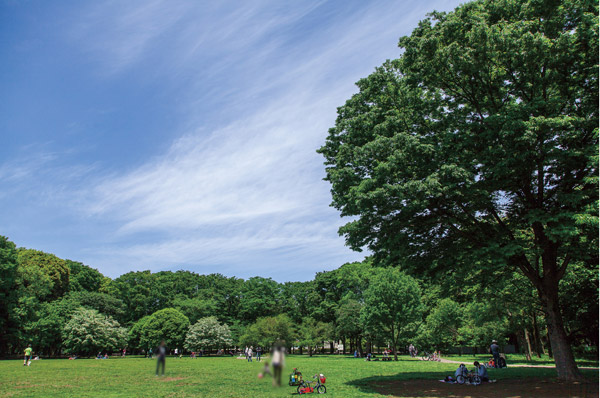 Lawn picnic plaza Ya, Kinutakoen the cycling course has been developed 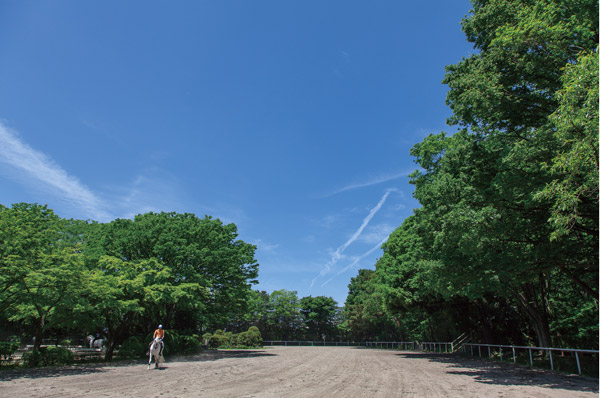 Or watching the grazing of horses, Horse events public garden to spend while or listen to the voice of wild birds 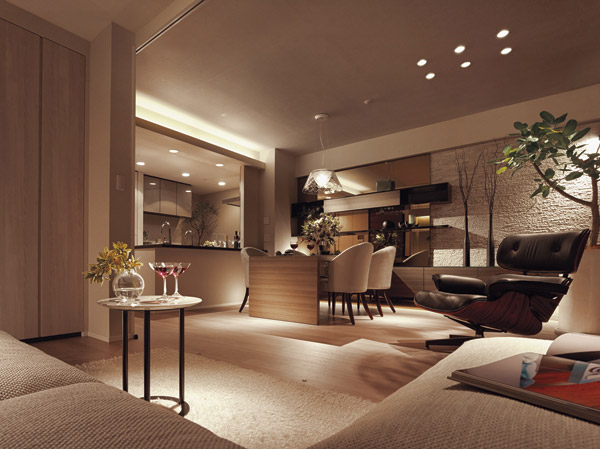 Living room, which is coordinated by calm interior ・ dining. The partition of the adjacent Western-style, Adopted Wall door to increase the variability of the floor plan (K-BDg type model room. Including the part paid option. Sale settled) 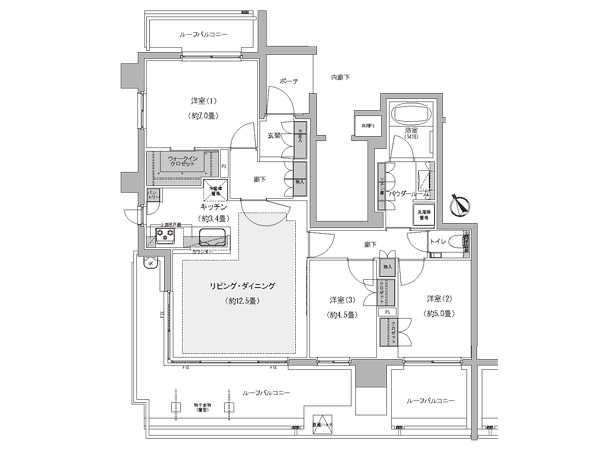 K-BG type 3LDK + WIC (walk-in closet) (5th) Occupied area / 78.79 sq m Roof balcony area / 33.63 sq m Porch area / 3.54 sq m ※ Southwest-facing angle dwelling unit 3LDK the roof balconies in three locations 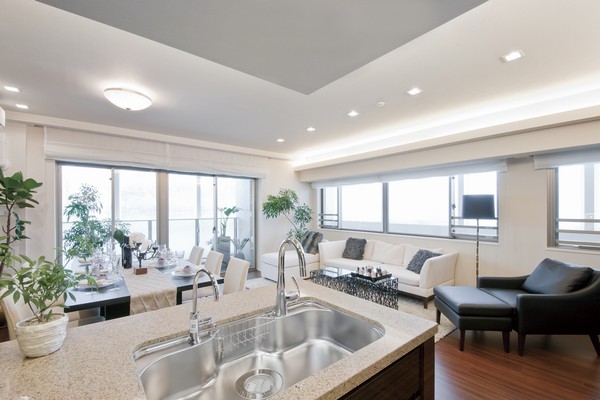 Wide sash is provided on the two sides, Open living ・ dining. Taste is also a sense of unity with the open kitchen 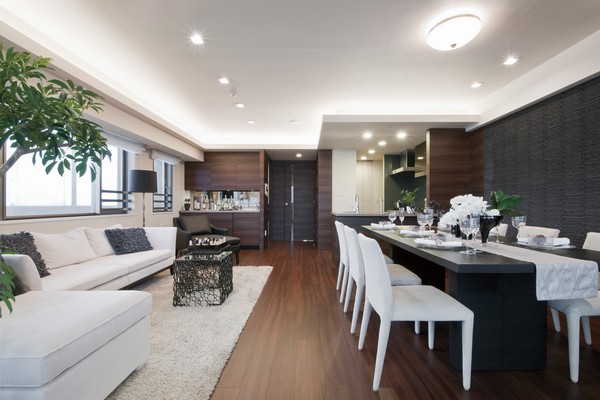 With a breadth of also about 19.0 tatami, Dining table and a large sofa 6 seater also with a margin you can layout 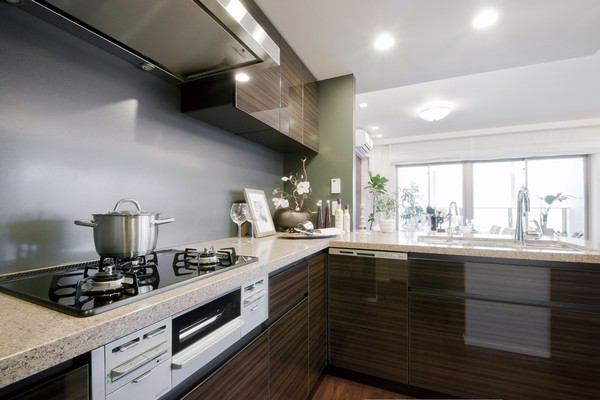 L-shaped open kitchen with excellent housework flow line. You can make cooking while enjoying the family and conversation 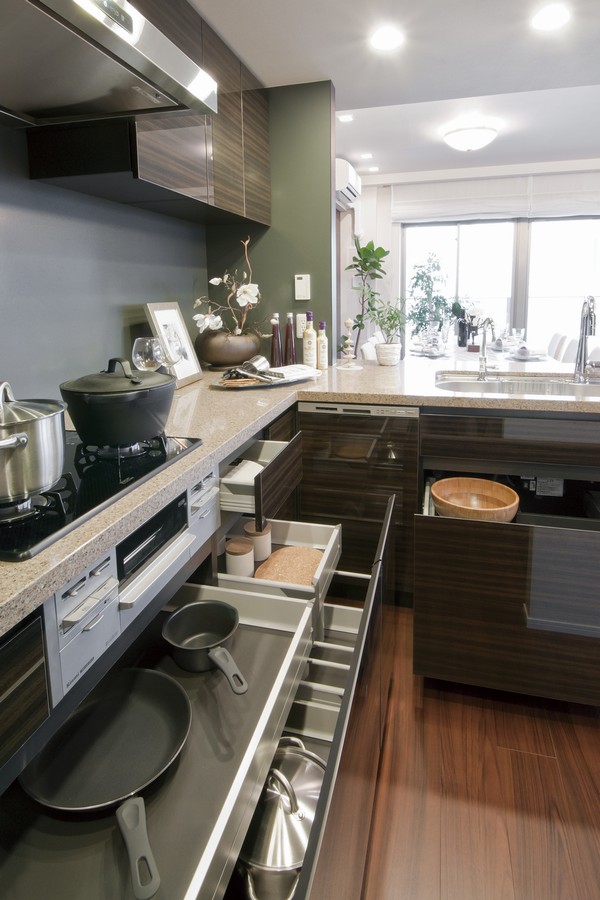 Slide storage has become in the drawer is a two-stage, Put away easy to design easy to remove 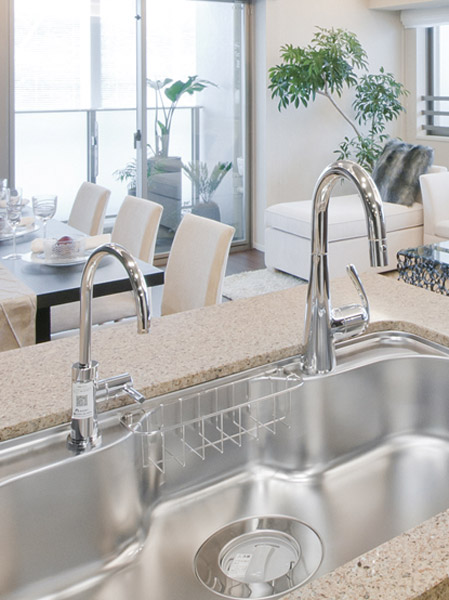 Disposer to suppress the odor and ground processing the garbage, Standard equipped with Grohe Co. faucet of sophisticated form 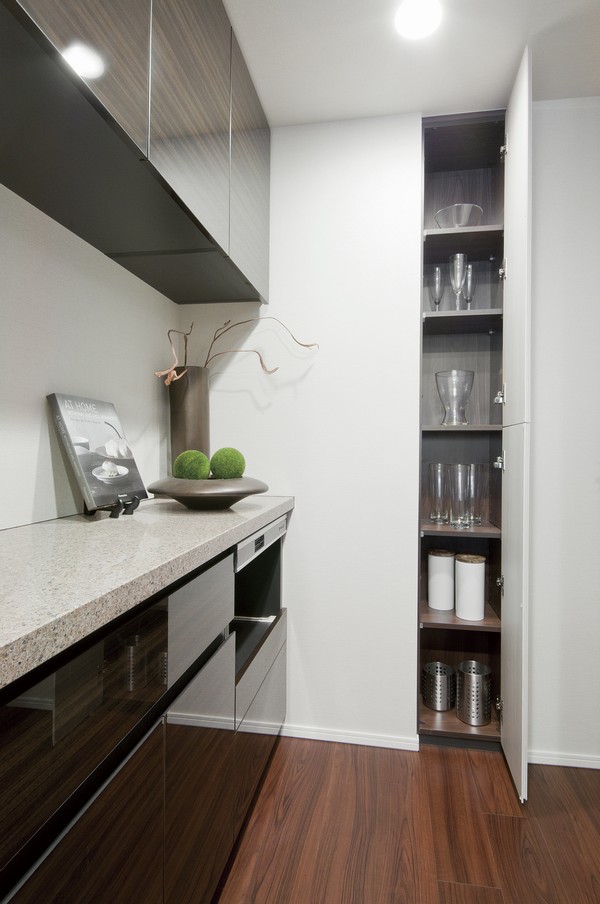 Pantry come in handy, such as the storage and food stocks of tableware 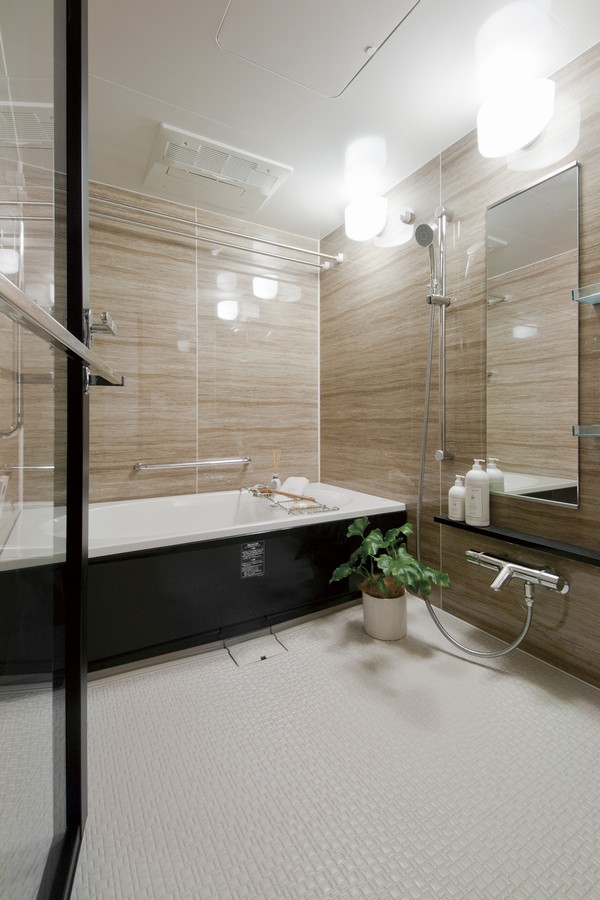 In the bathroom of the hotel-like design, Standard equipped with a mist sauna 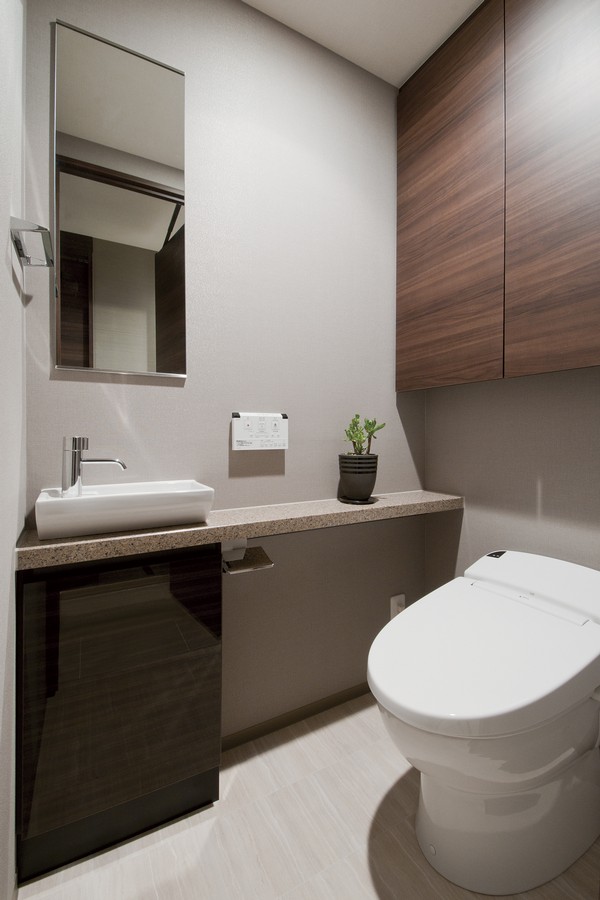 And clean, Care is also easy to tankless toilet. Also installed hand washing counter 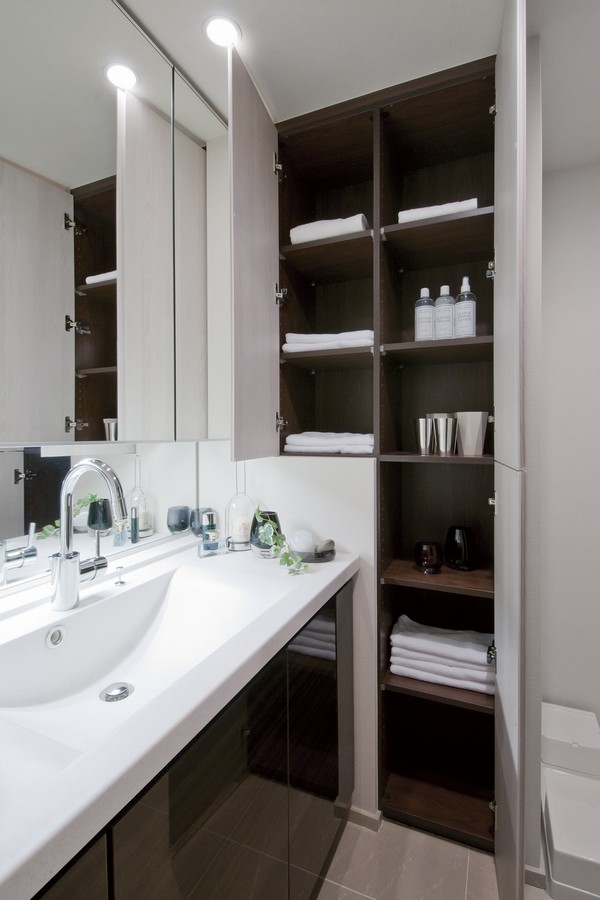 Powder room with three-sided mirror housing and a large linen cabinet has been installed 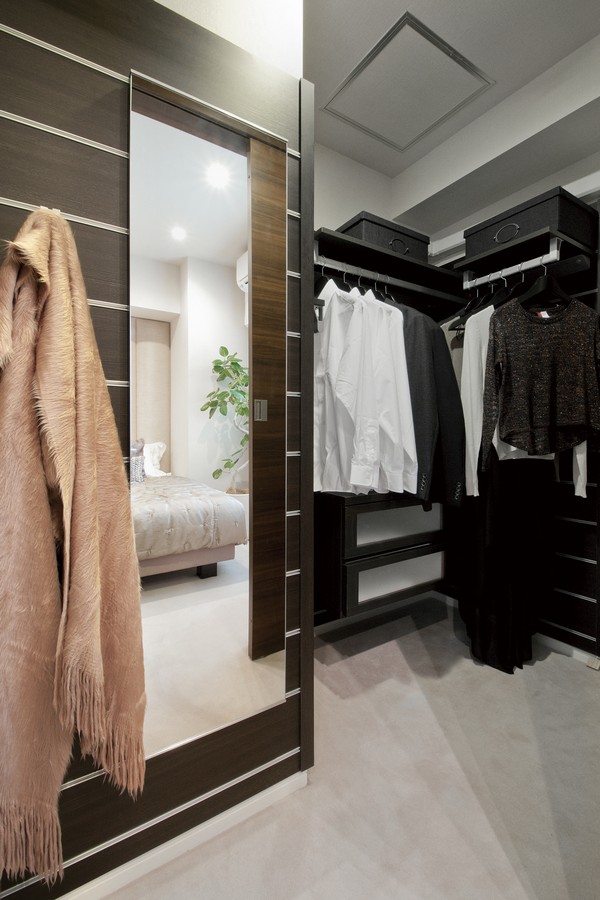 Directions to the model room (a word from the person in charge) 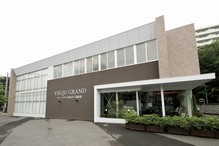 Voice of subscribers I's / "Deciding factor is the spacious floor plans and price" Vik Gran Setagaya Chitosefunabashi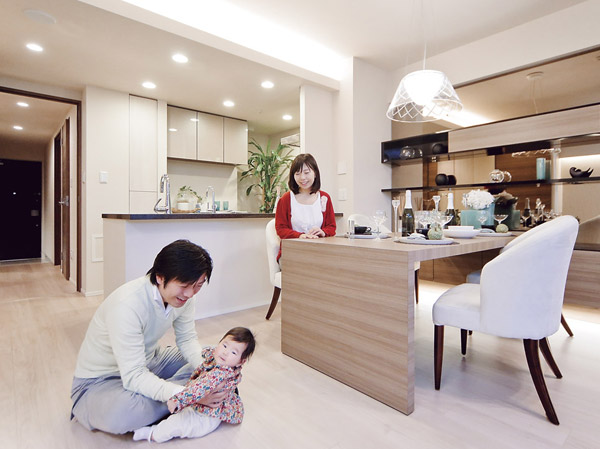 (living ・ kitchen ・ bath ・ bathroom ・ toilet ・ balcony ・ terrace ・ Private garden ・ Storage, etc.) 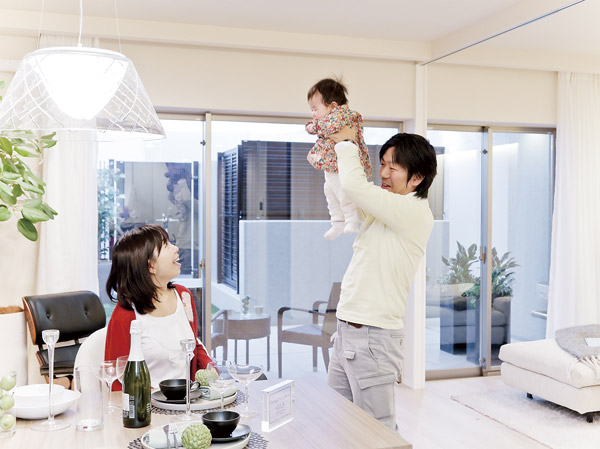 It has been a "high high" for the first time dad, S-chan of great joy as "Kyakkya'". Around the cute smile, I and his wife is also filled with happiness of your appearance 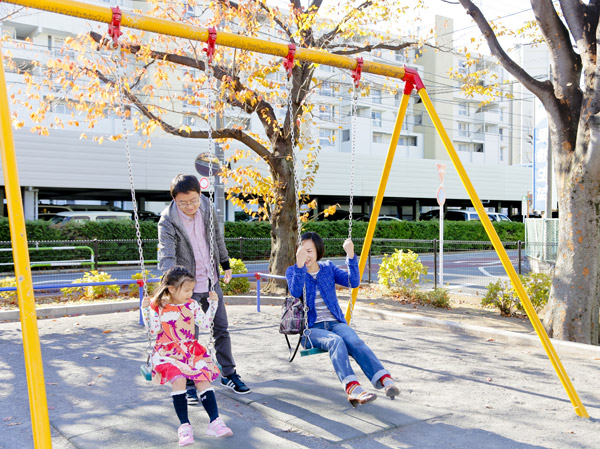 S's family of subscribers. For "Children, Nature has many looked for the good of the environment, "said J's husband (walk from the local both photo 2 points 5 ~ At 6 minutes of Yoshine park. About 430m from Sakura Garden, About than maple garden 380m) 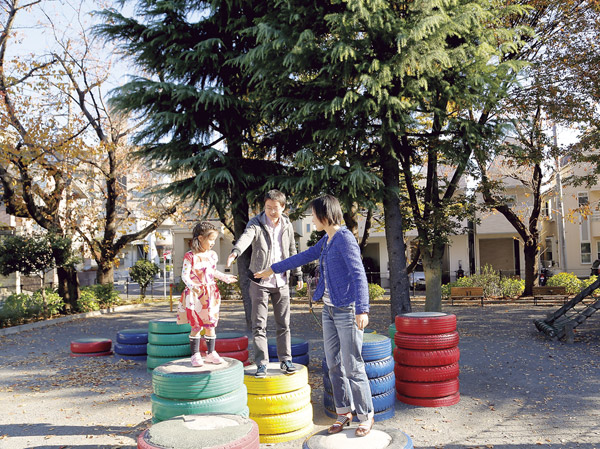 "Because easy to get to eight ways ring from the local, Family I want to go to various places in the car together, "said J's (about 900m to the ring eight ways) Interior![Interior. [living ・ dining] Night of the living room calm atmosphere drifts in quality ・ dining. To keynote the woodgrain of dark brown, It has been made luxurious nestled. It is worthy of authentic space in a quiet residential area. (Model Room S-CA type)](/images/tokyo/setagaya/be0334e02.jpg) [living ・ dining] Night of the living room calm atmosphere drifts in quality ・ dining. To keynote the woodgrain of dark brown, It has been made luxurious nestled. It is worthy of authentic space in a quiet residential area. (Model Room S-CA type) ![Interior. [living ・ dining] (Model Room S-CA type)](/images/tokyo/setagaya/be0334e01.jpg) [living ・ dining] (Model Room S-CA type) ![Interior. [balcony] (Model Room S-CA type)](/images/tokyo/setagaya/be0334e04.jpg) [balcony] (Model Room S-CA type) ![Interior. [Master bedroom] (Model Room S-CA type)](/images/tokyo/setagaya/be0334e05.jpg) [Master bedroom] (Model Room S-CA type) ![Interior. [Western style room] (Model Room S-CA type)](/images/tokyo/setagaya/be0334e06.jpg) [Western style room] (Model Room S-CA type) ![Interior. [kitchen] (Model Room S-CA type)](/images/tokyo/setagaya/be0334e03.jpg) [kitchen] (Model Room S-CA type) ![Interior. [living ・ dining] Furniture and furnishings were nestled a bright natural color tones, Another model room type. According to the taste of those who live, Masu fun Me the layout of the house. When a simple and sense of quality space full of timeless even. (Model Room K-BDg type)](/images/tokyo/setagaya/be0334e07.jpg) [living ・ dining] Furniture and furnishings were nestled a bright natural color tones, Another model room type. According to the taste of those who live, Masu fun Me the layout of the house. When a simple and sense of quality space full of timeless even. (Model Room K-BDg type) ![Interior. [living ・ dining] (Model Room K-BDg type)](/images/tokyo/setagaya/be0334e08.jpg) [living ・ dining] (Model Room K-BDg type) ![Interior. [terrace] (Model Room K-BDg type)](/images/tokyo/setagaya/be0334e10.jpg) [terrace] (Model Room K-BDg type) ![Interior. [Master bedroom] (Model Room K-BDg type)](/images/tokyo/setagaya/be0334e09.jpg) [Master bedroom] (Model Room K-BDg type) ![Interior. [Western style room] (Model Room K-BDg type)](/images/tokyo/setagaya/be0334e11.jpg) [Western style room] (Model Room K-BDg type) ![Interior. [Walk-in closet] (Model Room K-BDg type)](/images/tokyo/setagaya/be0334e12.jpg) [Walk-in closet] (Model Room K-BDg type) ![Interior. [kitchen] (Model Room K-BDg type)](/images/tokyo/setagaya/be0334e14.jpg) [kitchen] (Model Room K-BDg type) ![Interior. [Powder Room] (Model Room K-BDg type)](/images/tokyo/setagaya/be0334e15.jpg) [Powder Room] (Model Room K-BDg type) ![Interior. [Bathroom] (Model Room K-BDg type)](/images/tokyo/setagaya/be0334e16.jpg) [Bathroom] (Model Room K-BDg type) ![Interior. [Entrance] (Model Room K-BDg type)](/images/tokyo/setagaya/be0334e17.jpg) [Entrance] (Model Room K-BDg type) ![Interior. [Pouch] (Model Room K-BDg type)](/images/tokyo/setagaya/be0334e13.jpg) [Pouch] (Model Room K-BDg type) Other![Other. [TES hot water floor heating] Adopt the TES hot water floor heating to warm the entire room from the feet. Without winding up of house dust, To achieve a clean and comfortable indoor environment. (Same specifications)](/images/tokyo/setagaya/be0334e19.jpg) [TES hot water floor heating] Adopt the TES hot water floor heating to warm the entire room from the feet. Without winding up of house dust, To achieve a clean and comfortable indoor environment. (Same specifications) ![Other. [ECO Jaws] Adopted "ECO Jaws" obtained by high efficiency by effectively utilizing waste heat. Gently to CO2 emissions can be reduced environment, It is also effective in saving gas prices.](/images/tokyo/setagaya/be0334e20.jpg) [ECO Jaws] Adopted "ECO Jaws" obtained by high efficiency by effectively utilizing waste heat. Gently to CO2 emissions can be reduced environment, It is also effective in saving gas prices. Shared facilities![Shared facilities. [The total planned number of units 256 House ( ※ Large-scale residence is representative of the Setagaya Chitosefunabashi of 1)] The total planned number of units 256 House ※ To gift you with one of the big scale <Wieck Grand Setagaya Chitosefunabashi>. In addition to the eight Houses are very large site composed of two compartments, Relaxed some Entrance, Garden mirror the landscape of the four seasons, Green promenade, etc., It has the dignity space full of well-balanced arrangement. ( ※ 1) Sakura Garden Total units 170 units, Is the sum of the Maple Garden Total units 86 units. (Exterior CG)](/images/tokyo/setagaya/be0334f01.jpg) [The total planned number of units 256 House ( ※ Large-scale residence is representative of the Setagaya Chitosefunabashi of 1)] The total planned number of units 256 House ※ To gift you with one of the big scale <Wieck Grand Setagaya Chitosefunabashi>. In addition to the eight Houses are very large site composed of two compartments, Relaxed some Entrance, Garden mirror the landscape of the four seasons, Green promenade, etc., It has the dignity space full of well-balanced arrangement. ( ※ 1) Sakura Garden Total units 170 units, Is the sum of the Maple Garden Total units 86 units. (Exterior CG) ![Shared facilities. [Distribution building plan and exterior design and attention to detail] 3, the direction is taking advantage of the site shape that is in contact with the road, "Maple Garden", Adopt a high distribution building plan of the corner dwelling unit rate. By further to give a change in the height of the building, A part of the high-rise floor dwelling unit has a roof balcony plan. By integrally layout exterior design, It portrays the magnificent scenery worthy of the landmark of this town. (Exterior CG)](/images/tokyo/setagaya/be0334f06.jpg) [Distribution building plan and exterior design and attention to detail] 3, the direction is taking advantage of the site shape that is in contact with the road, "Maple Garden", Adopt a high distribution building plan of the corner dwelling unit rate. By further to give a change in the height of the building, A part of the high-rise floor dwelling unit has a roof balcony plan. By integrally layout exterior design, It portrays the magnificent scenery worthy of the landmark of this town. (Exterior CG) ![Shared facilities. [Panoramic View] To open panoramic views of everyday scenes that were covered in the wide empty high-rise floor. Landscape from the windowsill is, Enlightenment that can be a state in which the change gradually from among the homes and premises by the course and seasonal time, It brings the richness and moisture to the daily life. (Exterior CG) ※ In fact a somewhat different in those synthesized processed Exterior CG to view photographs of the south-west direction from the ninth floor building of about 60m from the site (November 2012 shooting).](/images/tokyo/setagaya/be0334f09.jpg) [Panoramic View] To open panoramic views of everyday scenes that were covered in the wide empty high-rise floor. Landscape from the windowsill is, Enlightenment that can be a state in which the change gradually from among the homes and premises by the course and seasonal time, It brings the richness and moisture to the daily life. (Exterior CG) ※ In fact a somewhat different in those synthesized processed Exterior CG to view photographs of the south-west direction from the ninth floor building of about 60m from the site (November 2012 shooting). ![Shared facilities. [Sakura of Promenade & Center Garden] Four seasons of landscape was to place the fun Mel sidewalk "Sakura promenade" between the "Sakura Garden" and "Maple Garden". The spacious sidewalk there this room, In the spring it has been a point of landscape arranged around a cherry bloom flowers in full bloom. (Rendering CG)](/images/tokyo/setagaya/be0334f07.jpg) [Sakura of Promenade & Center Garden] Four seasons of landscape was to place the fun Mel sidewalk "Sakura promenade" between the "Sakura Garden" and "Maple Garden". The spacious sidewalk there this room, In the spring it has been a point of landscape arranged around a cherry bloom flowers in full bloom. (Rendering CG) ![Shared facilities. ["Sakura Garden" Entrance] The cherry tree, which is also the symbol of the "Vik Gran Setagaya Chitosefunabashi" was a symbol tree "Sakura Garden" Entrance. It arranged Yoshino cherry tree on both sides of the front entrance to gently pick up the people, Enhance the dignity of as a place of Yingbin, Ensure the room there "driveway space". It produces a magnificent atmosphere like a fine hotel. (Rendering CG)](/images/tokyo/setagaya/be0334f08.jpg) ["Sakura Garden" Entrance] The cherry tree, which is also the symbol of the "Vik Gran Setagaya Chitosefunabashi" was a symbol tree "Sakura Garden" Entrance. It arranged Yoshino cherry tree on both sides of the front entrance to gently pick up the people, Enhance the dignity of as a place of Yingbin, Ensure the room there "driveway space". It produces a magnificent atmosphere like a fine hotel. (Rendering CG) ![Shared facilities. ["Maple Garden" Entrance] And the wall using the natural stone full of profound feeling dark gray, Glass surface is impressive entrance of "Maple Garden". Street of the site west this Yingbin space, Newly arranged Takagi as continuous, It has achieved create a spectacular green landscape with an increased sense of unity with the surrounding cityscape. By finely calculated to a position where the tree planting, Of course the beauty of the look, Also subjected to consideration to ensure the landscape and privacy from the house. (Rendering CG)](/images/tokyo/setagaya/be0334f13.jpg) ["Maple Garden" Entrance] And the wall using the natural stone full of profound feeling dark gray, Glass surface is impressive entrance of "Maple Garden". Street of the site west this Yingbin space, Newly arranged Takagi as continuous, It has achieved create a spectacular green landscape with an increased sense of unity with the surrounding cityscape. By finely calculated to a position where the tree planting, Of course the beauty of the look, Also subjected to consideration to ensure the landscape and privacy from the house. (Rendering CG) ![Shared facilities. ["Sakura Garden" lounge] Was a big glass-to-ceiling windows and high full, Lounge space drenched soft sunlight. The wide space to have a clear, We have prepared the space of relaxation was arranged sofas and tables. While leisurely sat down on the sofa, You can admire the elegance of the landscape of the courtyard reflected in the other side of the window. (Rendering CG)](/images/tokyo/setagaya/be0334f10.jpg) ["Sakura Garden" lounge] Was a big glass-to-ceiling windows and high full, Lounge space drenched soft sunlight. The wide space to have a clear, We have prepared the space of relaxation was arranged sofas and tables. While leisurely sat down on the sofa, You can admire the elegance of the landscape of the courtyard reflected in the other side of the window. (Rendering CG) ![Shared facilities. ["Maple Garden" lounge] Lounge space of "Maple Garden" is, Creating a graceful moments oozes adult atmosphere. Its appearance is reminiscent of a resort hotel lounge, You full of luxury and sense of quality. Also, Arranged maple is a symbol tree of "Maple Garden" is the basis garden-style garden space that can be seen from the lounge is a particular aesthetics "wabi ・ It expressed the sabi ". (Rendering CG)](/images/tokyo/setagaya/be0334f12.jpg) ["Maple Garden" lounge] Lounge space of "Maple Garden" is, Creating a graceful moments oozes adult atmosphere. Its appearance is reminiscent of a resort hotel lounge, You full of luxury and sense of quality. Also, Arranged maple is a symbol tree of "Maple Garden" is the basis garden-style garden space that can be seen from the lounge is a particular aesthetics "wabi ・ It expressed the sabi ". (Rendering CG) ![Shared facilities. [To every day nestled in among the silence each other melted and grove] Along the "Sakura Garden" of the "Chitosefunabashi Wieck Grand Setagaya" is, It has been registered "Funabashi small diameter" is located next to the Setagaya area landscape assets. It has been the appearance design consideration in the vicinity of the landscape, In harmony with the rich landscape of existing trees, Sophistication and exudes a stately atmosphere. (Exterior CG overlooking than Funabashi small diameter)](/images/tokyo/setagaya/be0334f11.jpg) [To every day nestled in among the silence each other melted and grove] Along the "Sakura Garden" of the "Chitosefunabashi Wieck Grand Setagaya" is, It has been registered "Funabashi small diameter" is located next to the Setagaya area landscape assets. It has been the appearance design consideration in the vicinity of the landscape, In harmony with the rich landscape of existing trees, Sophistication and exudes a stately atmosphere. (Exterior CG overlooking than Funabashi small diameter) ![Shared facilities. [Such as the green road and tree-lined streets, Green landscape is fun Mel everywhere in the city] To Chitosefunabashi area, Also in addition to the large park and the "Osan River green road", "Funabashi small diameter", etc., Taste full of pedestrian-only roads have been numerous maintenance. If Susumere these green canal leisurely walks, You'll be able to enjoy at any time a pleasant time. (Surrounding environment conceptual diagram)](/images/tokyo/setagaya/be0334f02.gif) [Such as the green road and tree-lined streets, Green landscape is fun Mel everywhere in the city] To Chitosefunabashi area, Also in addition to the large park and the "Osan River green road", "Funabashi small diameter", etc., Taste full of pedestrian-only roads have been numerous maintenance. If Susumere these green canal leisurely walks, You'll be able to enjoy at any time a pleasant time. (Surrounding environment conceptual diagram) ![Shared facilities. [Adjacent to the "Funabashi small diameter", Birth in a quiet residential area] Be born in a quiet residential area they are in good distance far from the hustle and bustle of the city <Wieck Grand Setagaya Chitosefunabashi>. Adjacent to "bridge the small-diameter" is, Quaint is a green road to tell the Setagaya registered in the regional landscape assets "Setagaya of the original landscape" in now. Including "Funabashi small diameter" that will comfort is in a good mood by simply stroll, The neighborhood was rooted in the life "taste a certain way" is dotted. Green road also said such Chitosefunabashi area unique, Here, if you join the everyday landscape. (Local peripheral guide map)](/images/tokyo/setagaya/be0334f03.gif) [Adjacent to the "Funabashi small diameter", Birth in a quiet residential area] Be born in a quiet residential area they are in good distance far from the hustle and bustle of the city <Wieck Grand Setagaya Chitosefunabashi>. Adjacent to "bridge the small-diameter" is, Quaint is a green road to tell the Setagaya registered in the regional landscape assets "Setagaya of the original landscape" in now. Including "Funabashi small diameter" that will comfort is in a good mood by simply stroll, The neighborhood was rooted in the life "taste a certain way" is dotted. Green road also said such Chitosefunabashi area unique, Here, if you join the everyday landscape. (Local peripheral guide map) ![Shared facilities. [Above sea level about 40m. Located in the "Musashino Plateau" of strong ground] Above sea level of the construction site is about 40m. Also here Upon a hill called "Musashino Plateau", It has been formed with a strong ground of the Kanto loam layer. House which is located in this gentle hill shape, And a pleasant breeze, Gentle landscape, And peace of mind ・ Will surely you to bring a safe every day. (Location height difference conceptual diagram)](/images/tokyo/setagaya/be0334f04.jpg) [Above sea level about 40m. Located in the "Musashino Plateau" of strong ground] Above sea level of the construction site is about 40m. Also here Upon a hill called "Musashino Plateau", It has been formed with a strong ground of the Kanto loam layer. House which is located in this gentle hill shape, And a pleasant breeze, Gentle landscape, And peace of mind ・ Will surely you to bring a safe every day. (Location height difference conceptual diagram) Security![Security. [Security network] Introduced ALSOK (Sohgo security) to the apartment of the security system. fire ・ Of course, the individual monitoring, such as crime prevention, Including the abnormal warning of equipment such common areas, It has managed in 24 hours a day, 365 days a year. Also, Sohgo Security (ALSOK) in immediately after the alarm reception, To observe the customer's safety in the appropriate action depending on the situation.](/images/tokyo/setagaya/be0334f14.jpg) [Security network] Introduced ALSOK (Sohgo security) to the apartment of the security system. fire ・ Of course, the individual monitoring, such as crime prevention, Including the abnormal warning of equipment such common areas, It has managed in 24 hours a day, 365 days a year. Also, Sohgo Security (ALSOK) in immediately after the alarm reception, To observe the customer's safety in the appropriate action depending on the situation. ![Security. [Management personnel work every day from Monday to Sunday] Management personnel worked every day from Monday to Sunday, Also except Sunday working cleaning staff. And attention to the finer points, Keep the inside of the building to always safe and clean condition.](/images/tokyo/setagaya/be0334f15.jpg) [Management personnel work every day from Monday to Sunday] Management personnel worked every day from Monday to Sunday, Also except Sunday working cleaning staff. And attention to the finer points, Keep the inside of the building to always safe and clean condition. ![Security. [Auto-lock system] If there is a visitor is, Because it can be confirmed by the image and voice by the intercom in the room, You can prevent a suspicious person of intrusion. Also, Unlocking operation also can be done while staying in the room.](/images/tokyo/setagaya/be0334f16.jpg) [Auto-lock system] If there is a visitor is, Because it can be confirmed by the image and voice by the intercom in the room, You can prevent a suspicious person of intrusion. Also, Unlocking operation also can be done while staying in the room. Building structure![Building structure. [Tokyo apartment environmental performance display] Based on the efforts of the building environment plan that building owners will be submitted to the Tokyo Metropolitan Government, 5 will be evaluated in three stages for items. ※ For more information see "Housing term large Dictionary".](/images/tokyo/setagaya/be0334f05.jpg) [Tokyo apartment environmental performance display] Based on the efforts of the building environment plan that building owners will be submitted to the Tokyo Metropolitan Government, 5 will be evaluated in three stages for items. ※ For more information see "Housing term large Dictionary". ![Building structure. [Designed by a third party ・ Implement performance evaluation] design ・ By subject to review by the Minister of Land, Infrastructure and Transport registration of third-party organizations in the construction, respectively, We carry out fine-grained careful quality control (all households). ※ For more information see "Housing term large Dictionary"](/images/tokyo/setagaya/be0334f17.jpg) [Designed by a third party ・ Implement performance evaluation] design ・ By subject to review by the Minister of Land, Infrastructure and Transport registration of third-party organizations in the construction, respectively, We carry out fine-grained careful quality control (all households). ※ For more information see "Housing term large Dictionary" ![Building structure. [Double floor ・ Double ceiling structure] And a support leg with a cushion rubber disposed on top of the concrete slab, It has adopted a double floor structure, which has the effect of reducing the transmission of light floor impact sound. Also, Ceiling has an easy double ceiling of renovation and maintenance.](/images/tokyo/setagaya/be0334f18.jpg) [Double floor ・ Double ceiling structure] And a support leg with a cushion rubber disposed on top of the concrete slab, It has adopted a double floor structure, which has the effect of reducing the transmission of light floor impact sound. Also, Ceiling has an easy double ceiling of renovation and maintenance. Other![Other. [Home delivery locker] Set up a home delivery locker the home delivery product can receive 24 hours next to the entrance hall. Also you can receive the luggage in the absence, This is useful. (Same specifications)](/images/tokyo/setagaya/be0334f19.jpg) [Home delivery locker] Set up a home delivery locker the home delivery product can receive 24 hours next to the entrance hall. Also you can receive the luggage in the absence, This is useful. (Same specifications) ![Other. [Large dog breeding Allowed] Along with the pet can live with peace of mind. Also can be breeding of large dogs in the part of the dwelling unit. (An example of photo frog pet) ※ The size of the pet ・ There are limited by the dwelling unit is on the type. For more information, please contact the person in charge.](/images/tokyo/setagaya/be0334f20.jpg) [Large dog breeding Allowed] Along with the pet can live with peace of mind. Also can be breeding of large dogs in the part of the dwelling unit. (An example of photo frog pet) ※ The size of the pet ・ There are limited by the dwelling unit is on the type. For more information, please contact the person in charge. Surrounding environment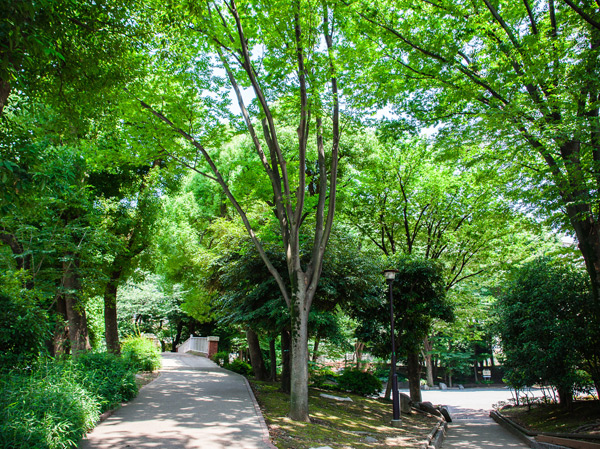 Osan River green road (about 240m from the local Sakura Garden ・ 3-minute walk / About 170m from local maple Garden ・ A 3-minute walk) 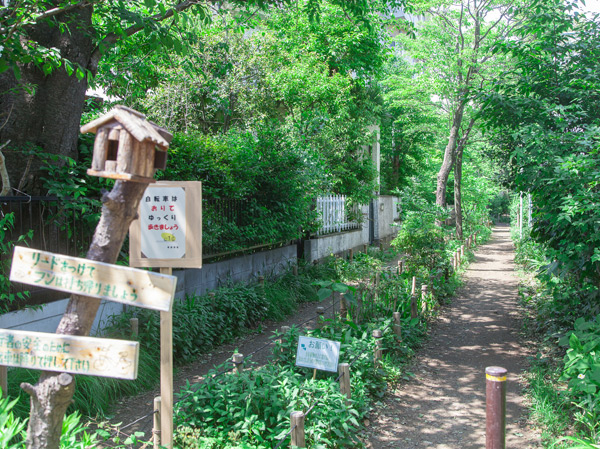 About 180m from the small diameter of Funabashi (local Sakura Garden ・ 3-minute walk / About 250m from local maple Garden ・ 4-minute walk) 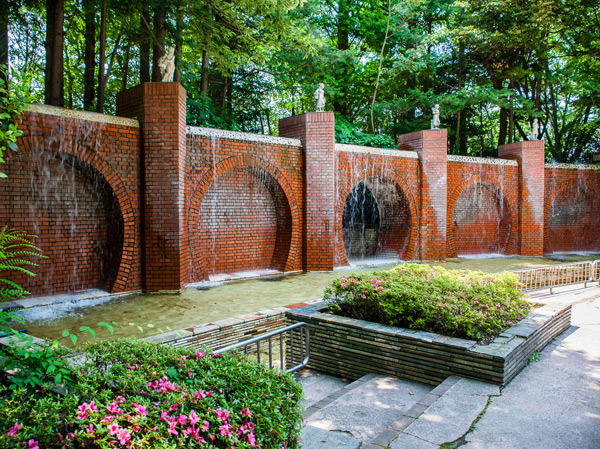 Kibogaoka park (about 740m from the local Sakura Garden ・ A 10-minute walk / About 690m from local maple Garden ・ A 9-minute walk) 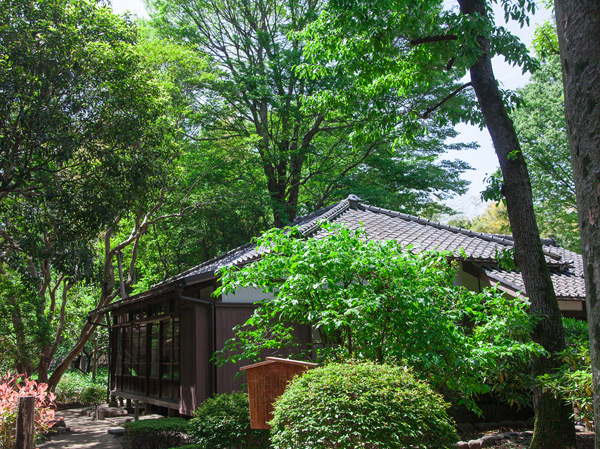 Nohana Hisashiharuen (about than local Sakura Garden 1150m ・ A 15-minute walk / About 1120m from local maple Garden ・ A 14-minute walk) 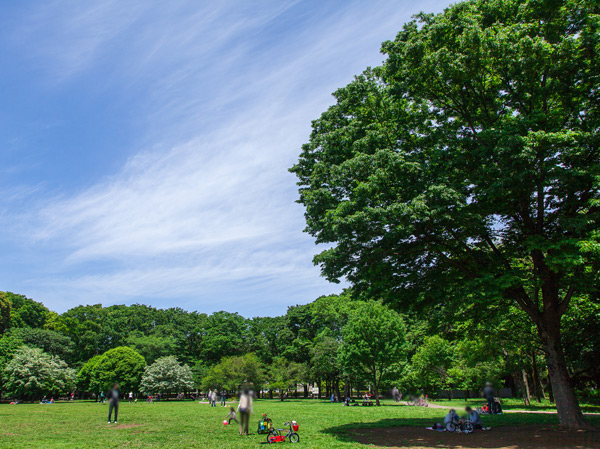 Kinutakoen (about 2700m from the local Sakura Garden ・ Walk 34 minutes / About 2700m from local maple Garden ・ 34 minutes walk) 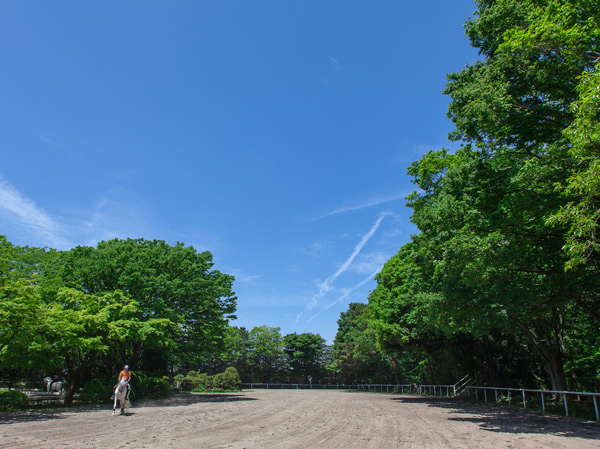 Umagotooyakesono (about 2800m from the local Sakura Garden ・ Walk 35 minutes / About 2800m from local maple Garden ・ 35-minute walk) 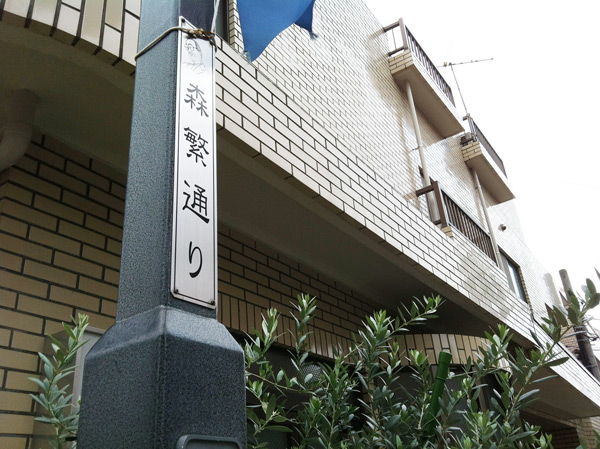 About 440m from Morishige street (local Sakura Garden ・ 6 mins / About 530m from local maple Garden ・ 7-minute walk) 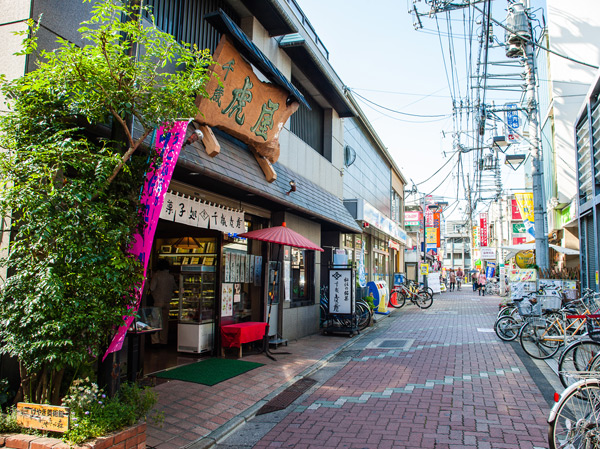 About 780m from Chitose Toraya (local Sakura Garden ・ A 10-minute walk / About 850m from local maple Garden ・ 11-minute walk) 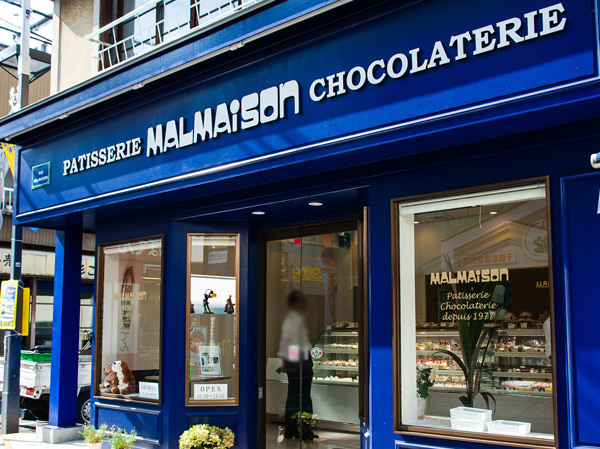 MALMAiSON Chitosefunabashi shop (about 780m from the local Sakura Garden ・ A 10-minute walk / About 880m from local maple Garden ・ 11-minute walk) 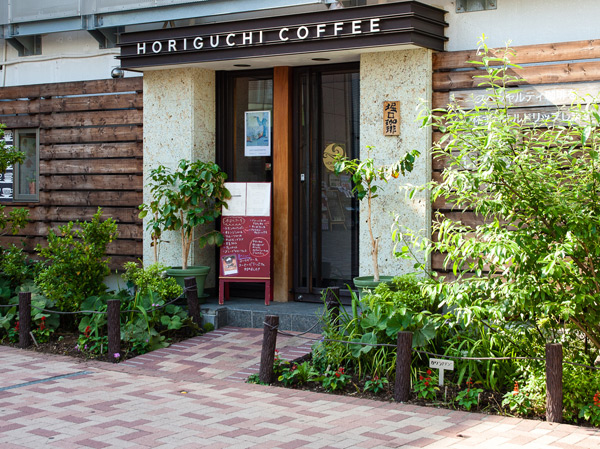 HORIGUCHI COFFEE Setagaya head office (about 790m from the local Sakura Garden ・ A 10-minute walk / About 870m from local maple Garden ・ 11-minute walk)  Odakyu OX Chitosefunabashi shop (about than local Sakura Garden 810m ・ Walk 11 minutes / About 880m from local maple Garden ・ 11-minute walk) 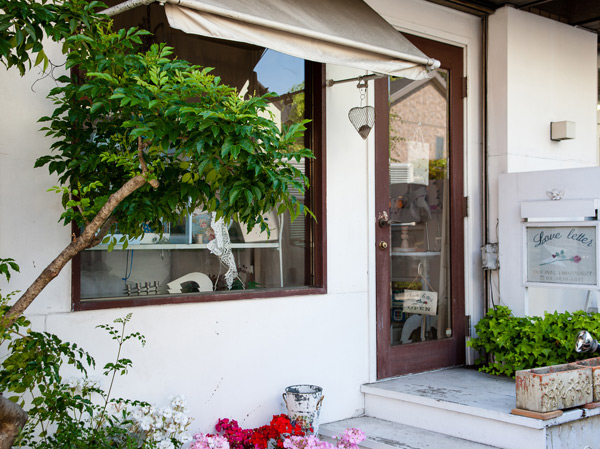 Love Letter (about 1190m from the local Sakura Garden ・ A 15-minute walk / About 1280m from local maple Garden ・ 16-minute walk) 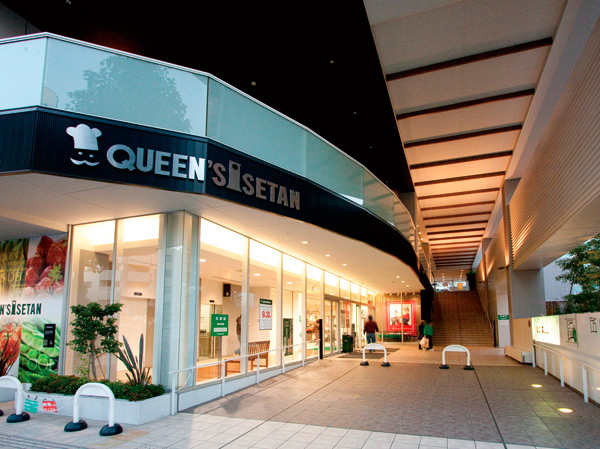 About 1330m from the Queen's Isetan Setagaya Kinutaten (local Sakura Garden ・ Walk 17 minutes / About 1350m from local maple Garden ・ 17 minutes walk) 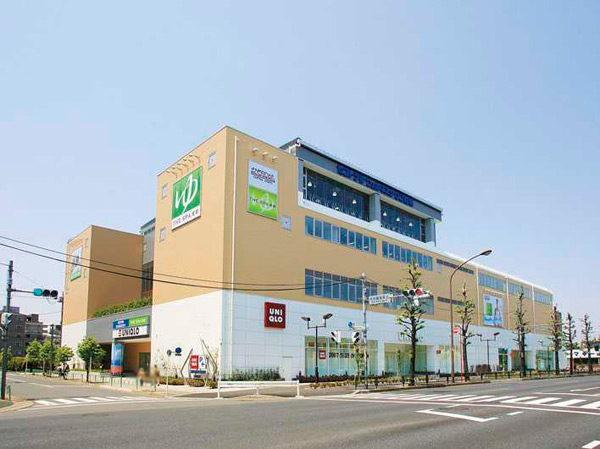 Central Wellness Club Seijo (about 930m from the local Sakura Garden ・ 12 mins / About 900m from local maple Garden ・ A 12-minute walk) 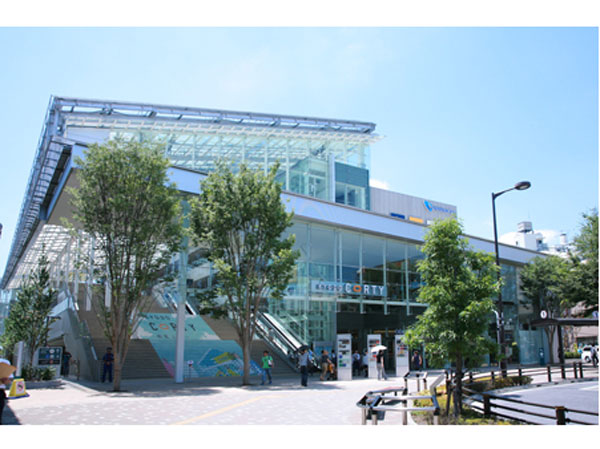 Kyodo Corti (about than local Sakura Garden 1490m ・ Walk 19 minutes / About 1510m from local maple Garden ・ 19 minutes walk) Floor: 4LDK + N + WIC, the occupied area: 97.84 sq m, Price: 85,800,000 yen, now on sale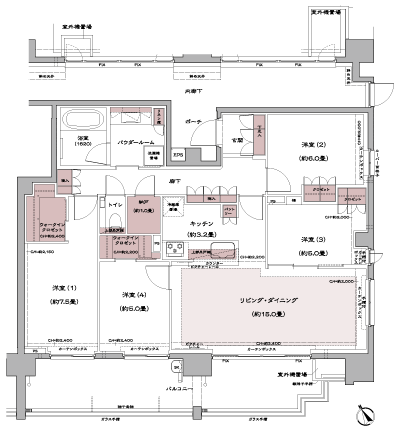 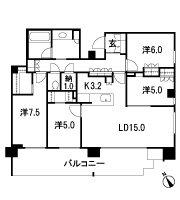 Floor: 4LDK + WIC, the occupied area: 86.86 sq m, Price: 72,500,000 yen ~ 75,600,000 yen, now on sale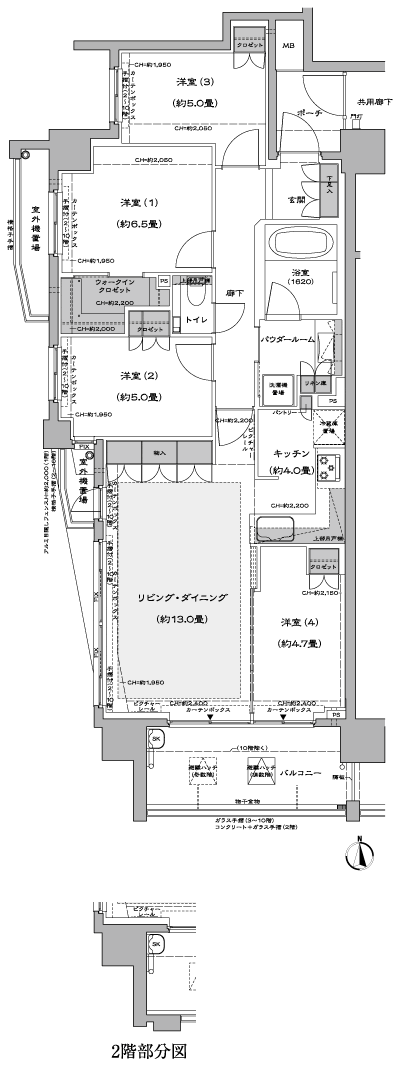 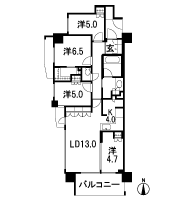 Floor: 3LDK, occupied area: 71.82 sq m, Price: 62,200,000 yen, now on sale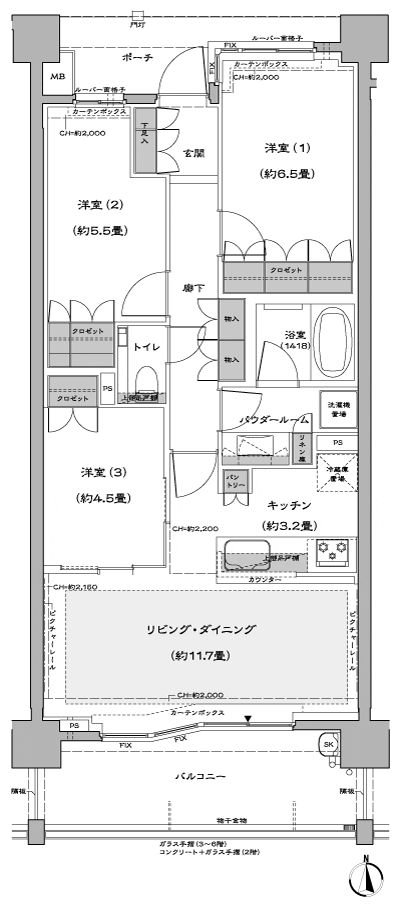 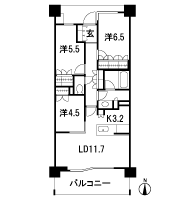 Floor: 3LDK + N + WIC, the occupied area: 73.46 sq m, Price: 62,900,000 yen, now on sale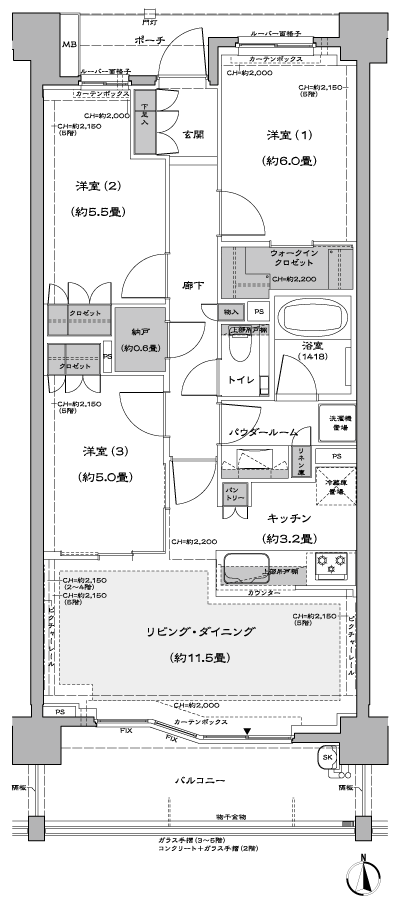 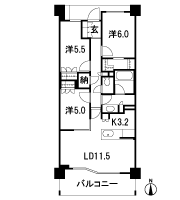 Floor: 3LDK + WIC, the occupied area: 67.64 sq m, Price: 49,400,000 yen, now on sale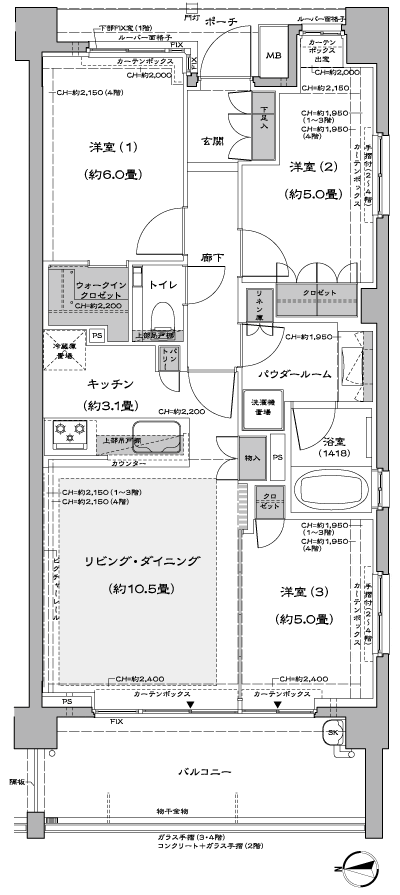 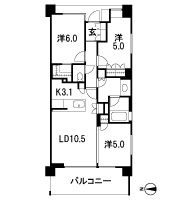 Floor: 4LDK + WIC, the occupied area: 86.14 sq m, Price: 69,100,000 yen ・ 72,500,000 yen, now on sale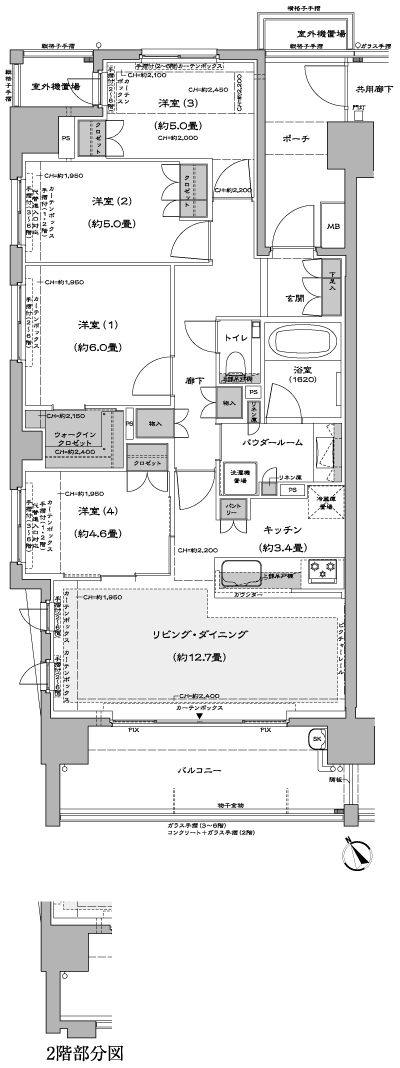 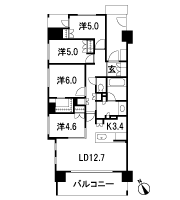 Floor: 3LDK, occupied area: 70.93 sq m, Price: 58,500,000 yen, now on sale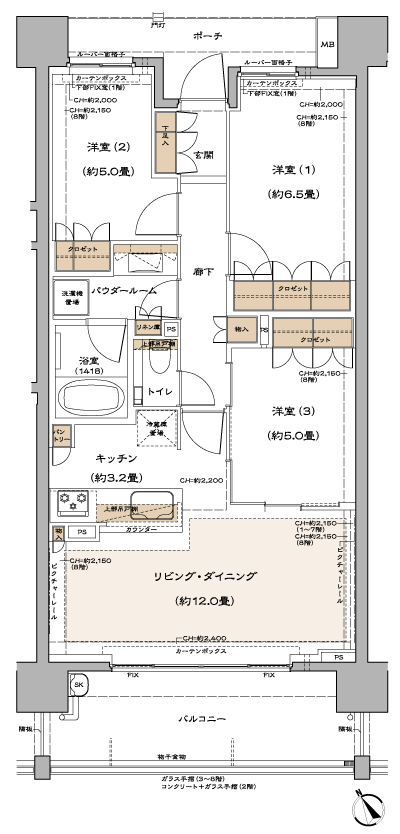 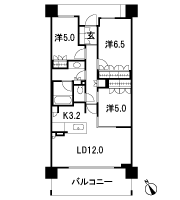 Floor: 3LDK + N + WIC, the occupied area: 77.44 sq m, Price: 61,600,000 yen ~ 68,800,000 yen, now on sale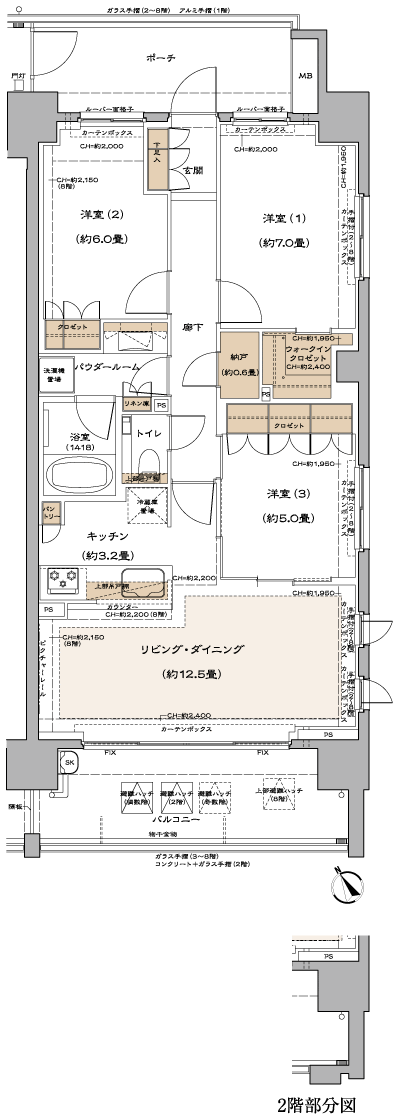 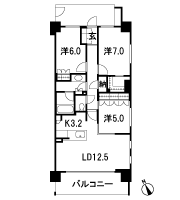 Floor: 3LDK + WIC, the occupied area: 71.42 sq m, Price: 52,800,000 yen, now on sale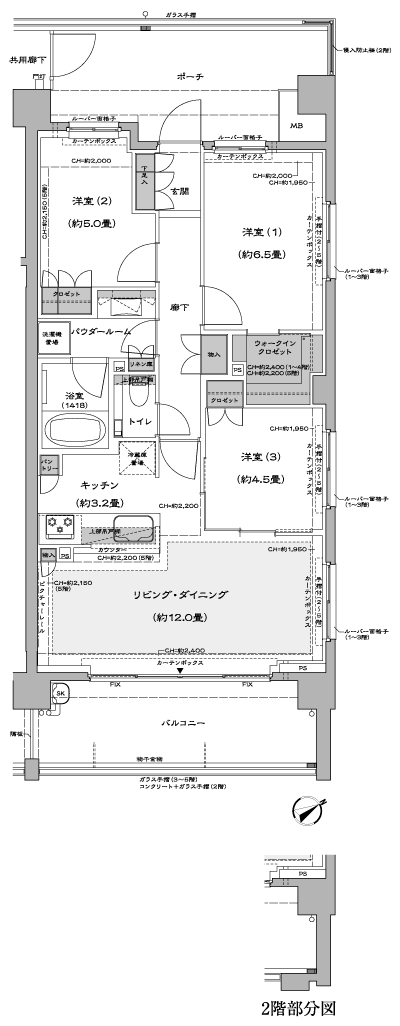 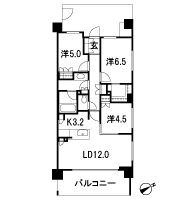 Floor: 3LDK + 2WIC, occupied area: 78.63 sq m, Price: TBD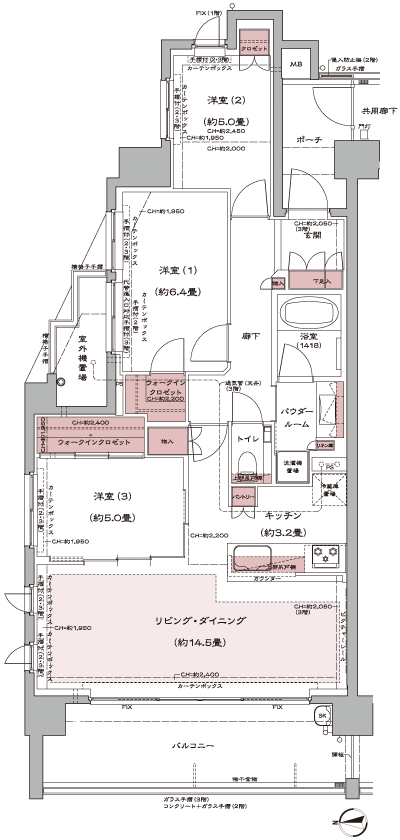 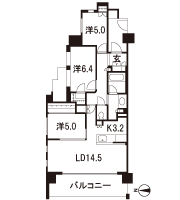 Floor: 3LDK + WIC, the occupied area: 76 sq m, Price: TBD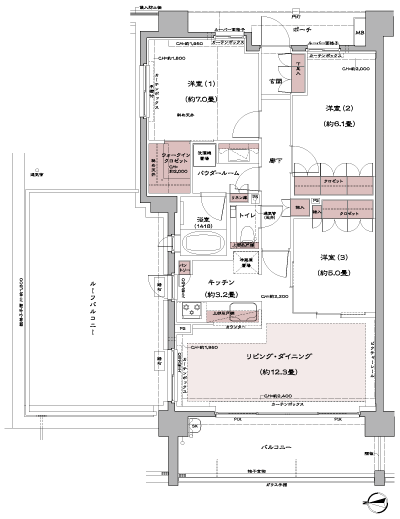 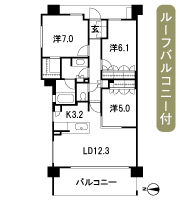 Floor: 3LDK + WIC, the occupied area: 70.29 sq m, Price: TBD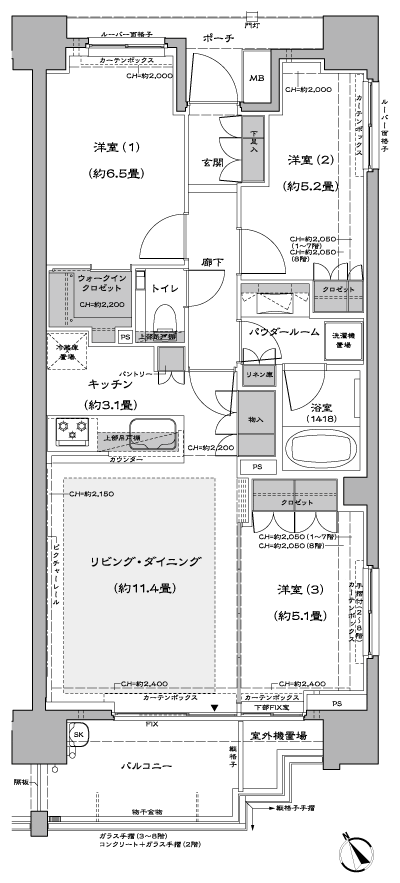 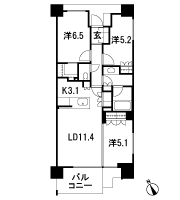 Floor: 3LDK + N + WIC, the occupied area: 74.13 sq m, Price: TBD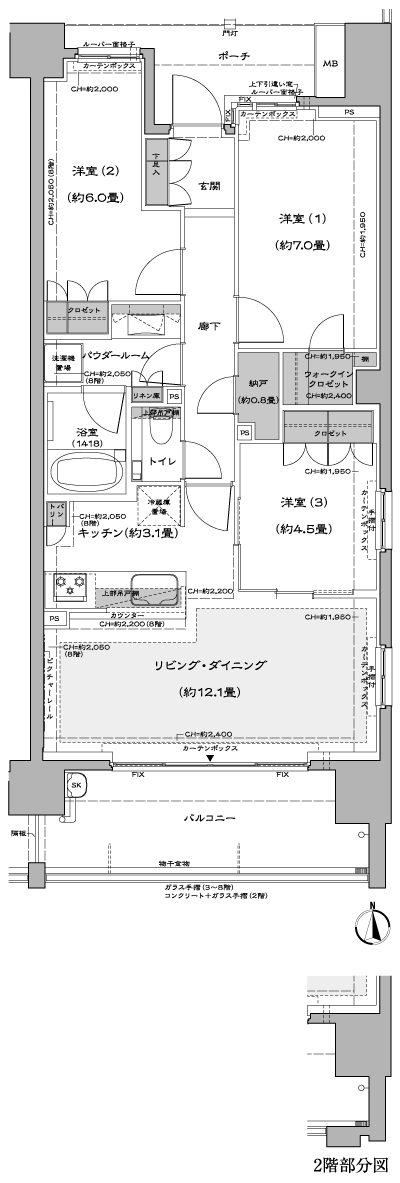 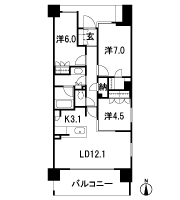 Floor: 3LDK + N + WIC, the occupied area: 74.37 sq m, Price: TBD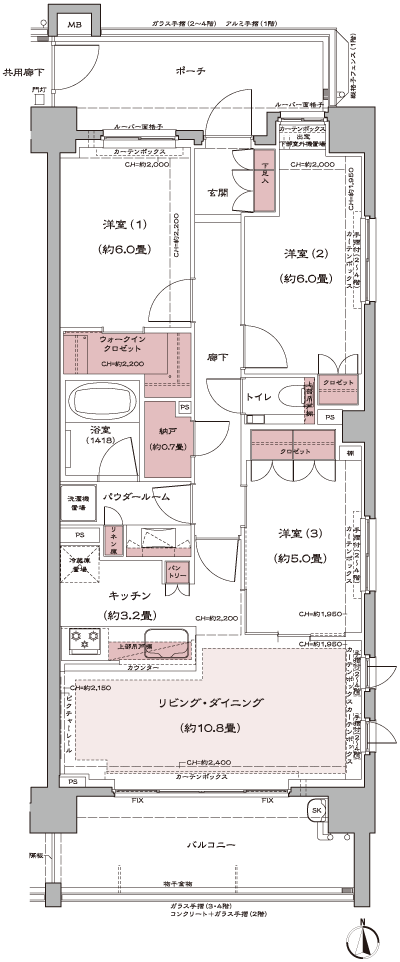 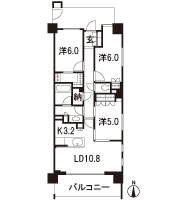 Floor: 3LDK, occupied area: 70.31 sq m, Price: TBD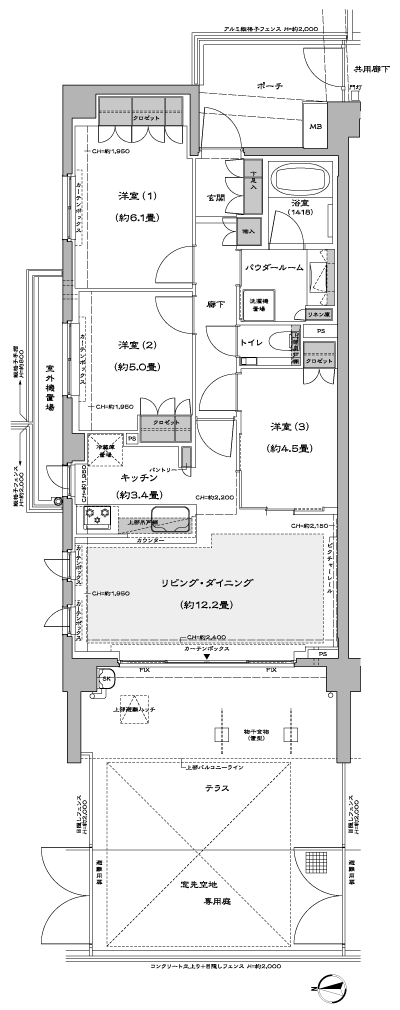 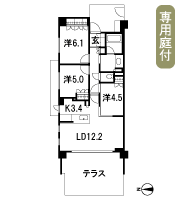 Floor: 3LDK, occupied area: 69.81 sq m, Price: TBD 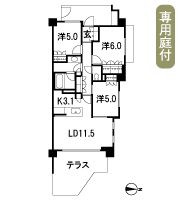 Floor: 3LDK + WIC, the occupied area: 67.64 sq m, Price: TBD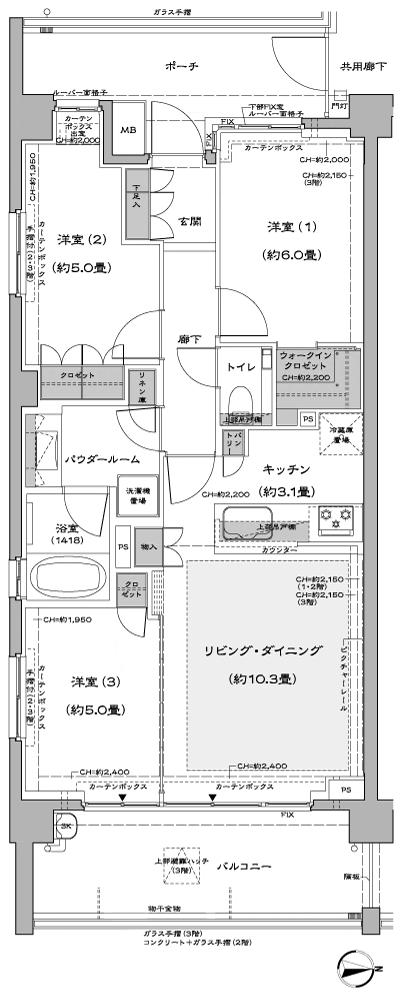 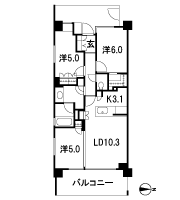  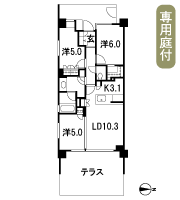 Floor: 3LDK + WIC, the occupied area: 72.78 sq m, Price: TBD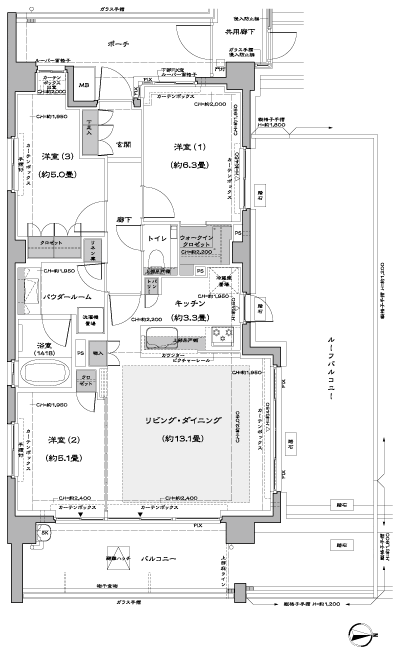 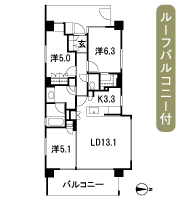 Floor: 3LDK + WIC, the occupied area: 74.78 sq m, Price: TBD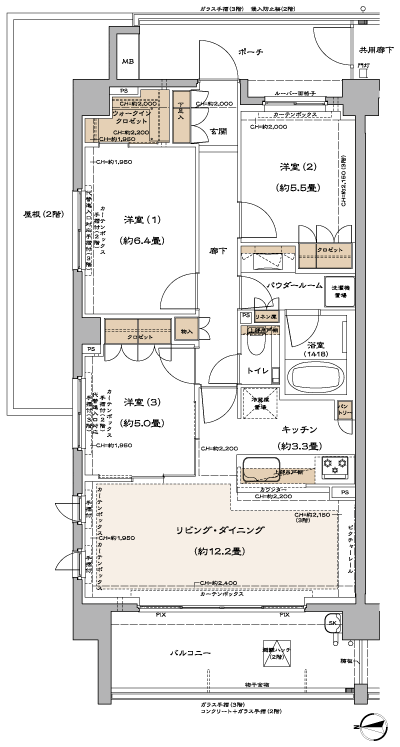 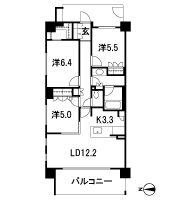 Floor: 3LDK, occupied area: 72.07 sq m, Price: TBD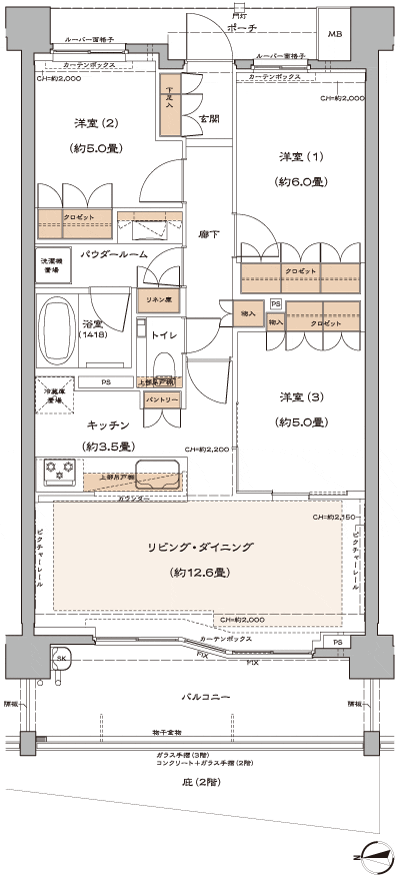 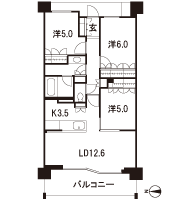 Floor: 3LDK + WIC, the area occupied: 75.5 sq m, Price: TBD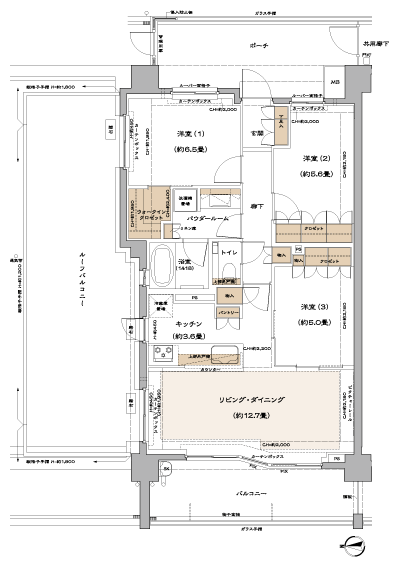 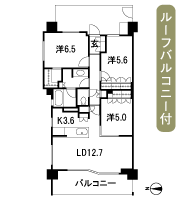 Floor: 3LDK + N + WIC, the occupied area: 72.26 sq m, Price: TBD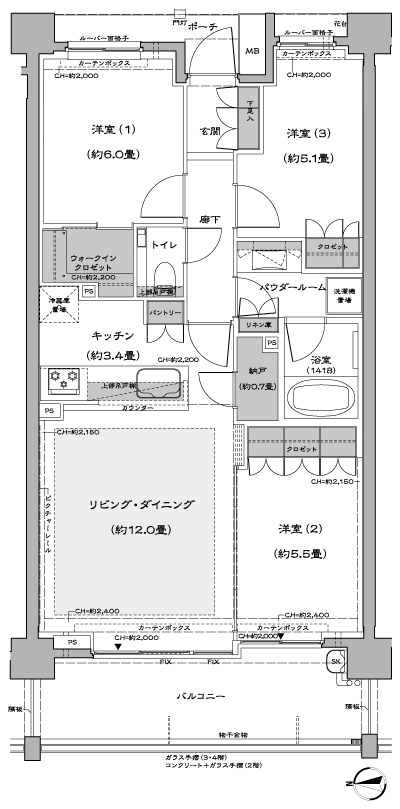 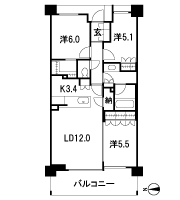 Floor: 3LDK + N + WIC, the occupied area: 75.61 sq m, Price: TBD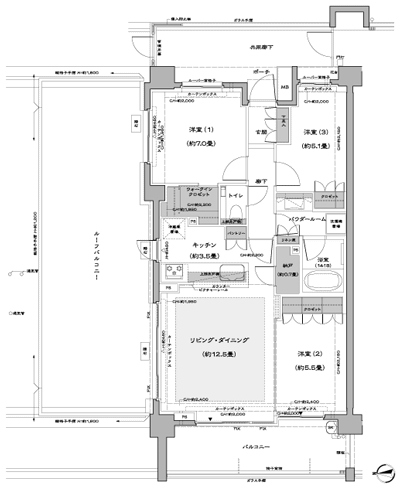 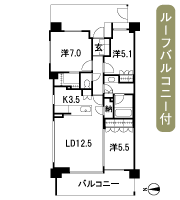 Floor: 3LDK + N + WIC, the occupied area: 70.31 sq m, Price: TBD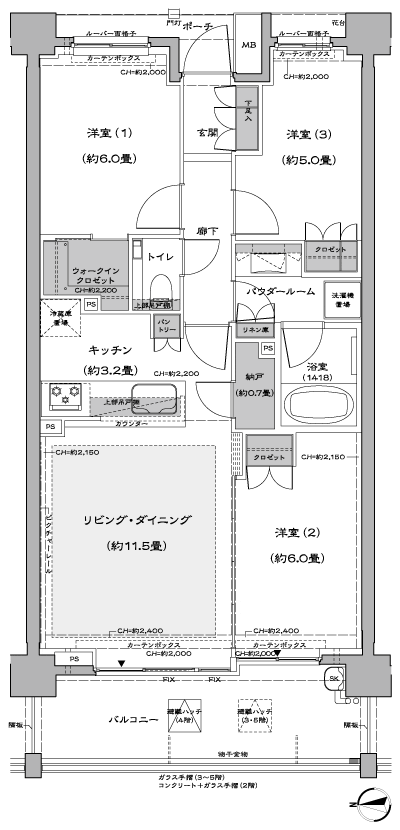 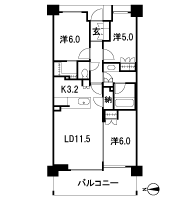 Floor: 3LDK + N + WIC, the occupied area: 77.03 sq m, Price: TBD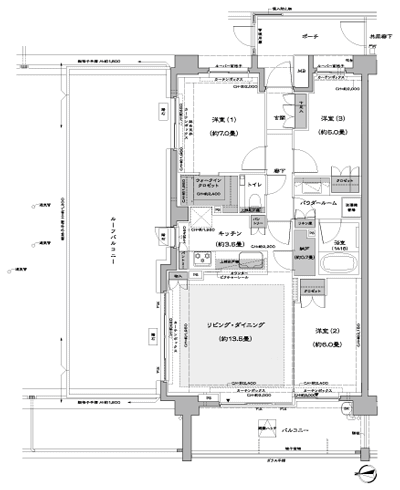 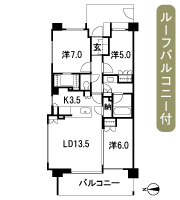 Floor: 3LDK + N, the occupied area: 72.01 sq m, Price: TBD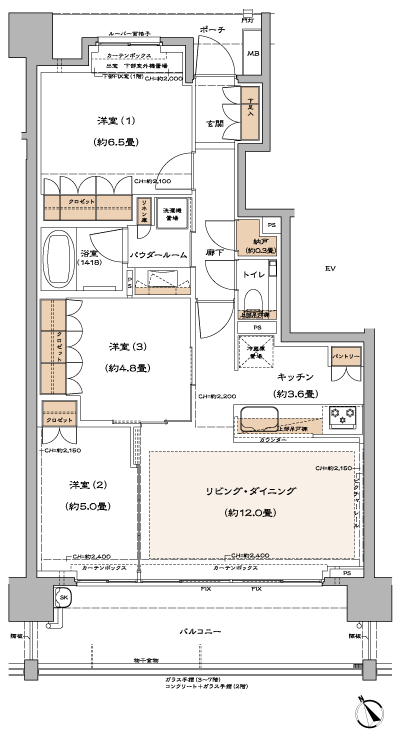 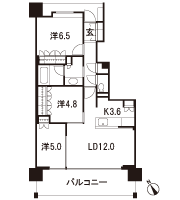 Floor: 3LDK + WIC, the occupied area: 72.07 sq m, Price: TBD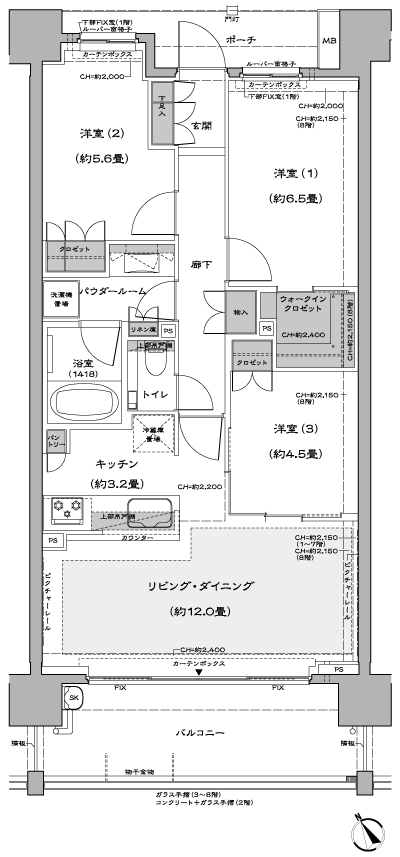 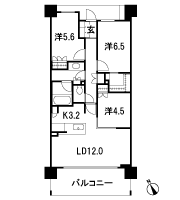 Location | ||||||||||||||||||||||||||||||||||||||||||||||||||||||||||||||||||||||||||||||||||||||||||||||||||||||||||||||||||