Investing in Japanese real estate
2013
46,900,000 yen ~ 64,800,000 yen, 3LDK ~ 4LDK, 67.01 sq m ~ 93.61 sq m
New Apartments » Kanto » Tokyo » Setagaya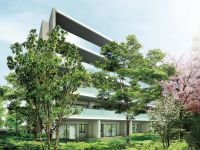 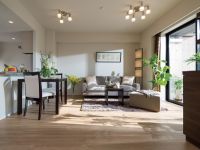
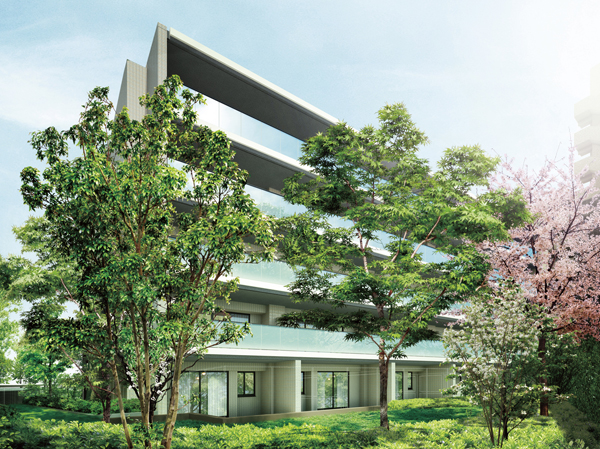 Building Exterior - Rendering 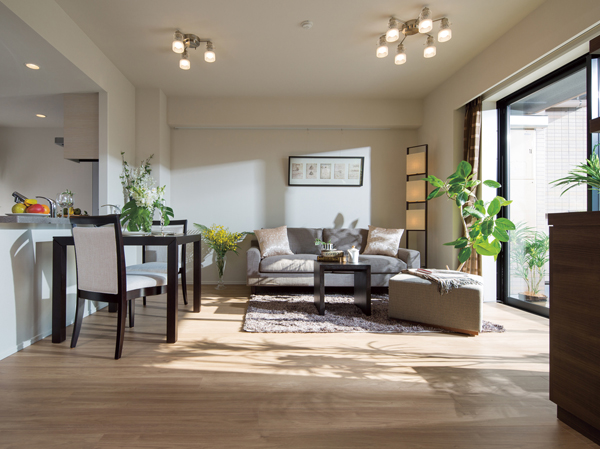 Finally building was completed <Kurevia Roka park>. During publish a building in the model room in local. Actually can be confirmed day and brightness ※ Photo A type building in the model room. When building the model room visits to the reservation after the apartment gallery 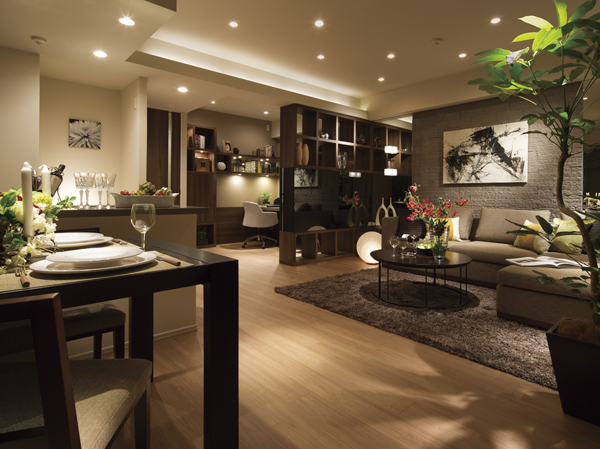 Family gather living ・ Dining, Quality space with comfort and calm ※ Photo model room (C type 9 floor assumption ・ Menu plan). Including some optional specifications (paid). Exit the application of the menu plan 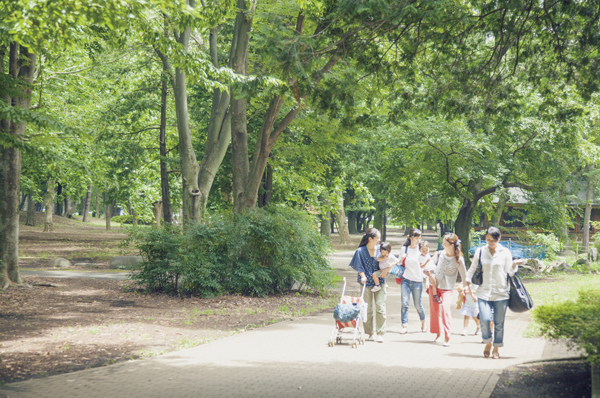 Moms are busy gathering to feel free to have children of the same age ※ Photo 4-point "Roka Hisashiharuen (Roka park)." 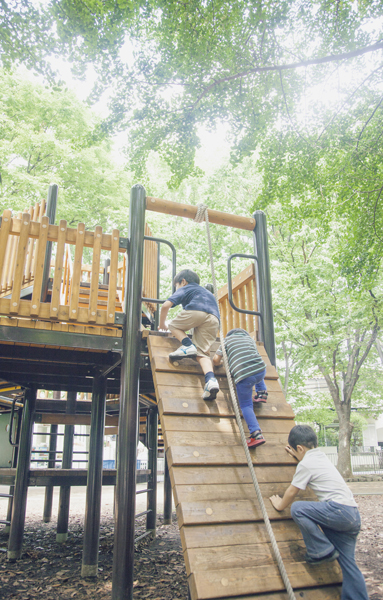 Installation also fun playground equipment in the park. Also Hashirimaware in delight healthy children 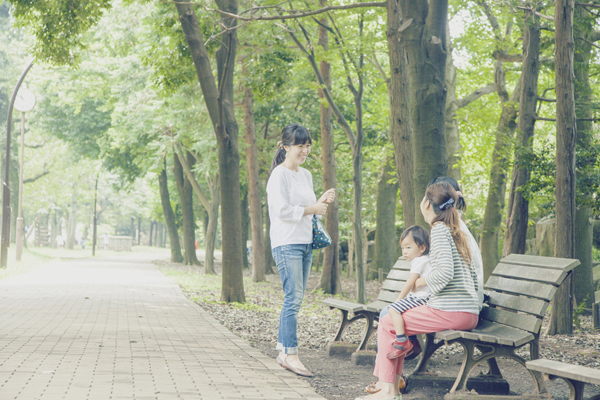 Figure relaxing happily in the here and there. It is used as a diverticulum of the field of regional 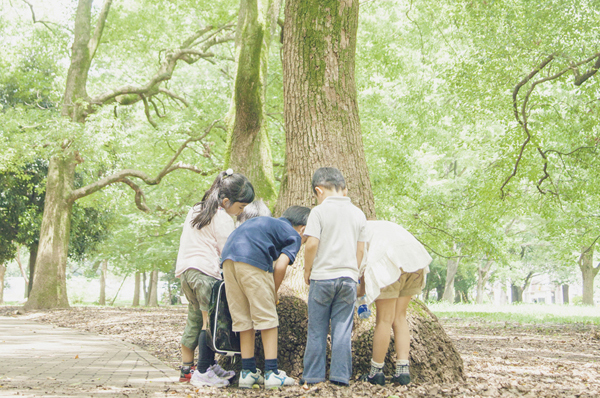 When the curious children gather, "Adventure" begins with a little every day 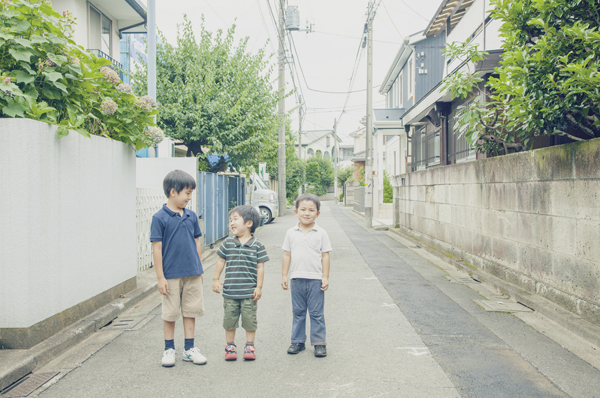 Beautiful impressive is not to trash fell to the park and the city. This area can feel the consciousness to live with nature ※ About 1100m within than local ![[Dishwasher] Also refreshing look. Hygienic and smooth to wash ・ Drying](/images/tokyo/setagaya/8654a4w31.jpg) [Dishwasher] Also refreshing look. Hygienic and smooth to wash ・ Drying 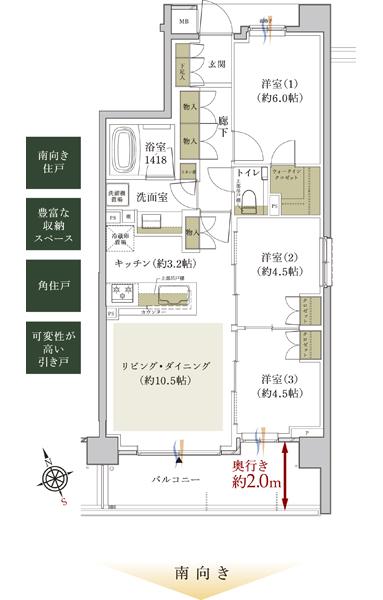 J type ・ 3LDK + WIC occupied area / 67.01 sq m balcony area / 11.08 sq m ![[All houses walk-in closet] Also possible to store large luggage. Installed in all households of Western-style (1)](/images/tokyo/setagaya/8654a4w34.jpg) [All houses walk-in closet] Also possible to store large luggage. Installed in all households of Western-style (1) ![[Disposer] Emissions by pulverizing the garbage. Also it reduces the time and effort of trash ※ There may not be able to process depending on the type of waste](/images/tokyo/setagaya/8654a4w32.jpg) [Disposer] Emissions by pulverizing the garbage. Also it reduces the time and effort of trash ※ There may not be able to process depending on the type of waste ![[Mist sauna] sweating ・ Moisture retention ・ To install a mist sauna with effects such as heat insulation. Such useful functions mold suppression and clothing deodorizing is furnished with (same specifications)](/images/tokyo/setagaya/8654a4w35.jpg) [Mist sauna] sweating ・ Moisture retention ・ To install a mist sauna with effects such as heat insulation. Such useful functions mold suppression and clothing deodorizing is furnished with (same specifications) 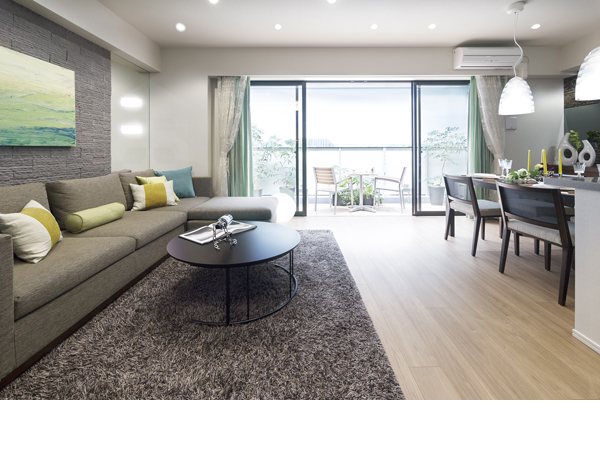 At the center open sash adopted, Living to realize even more of a feeling of opening ・ dining. The depth of the balcony is about 2m. One o'clock will spend of relaxation while soaking up the sunshine. 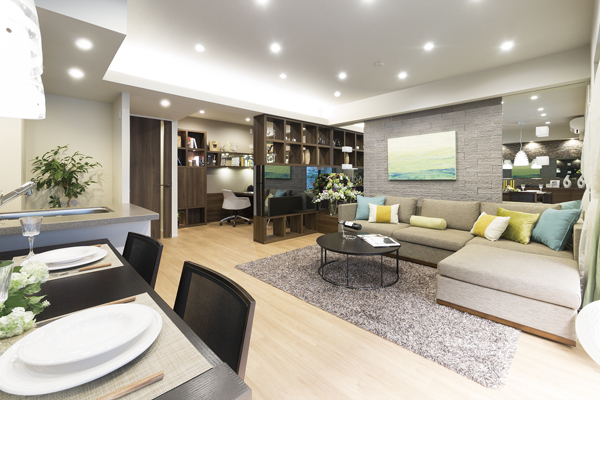 About 18.2 tatami spacious living room ・ dining. The corner as study, As study space, As a space to enjoy the hobby, We established the family library that can be used in family. 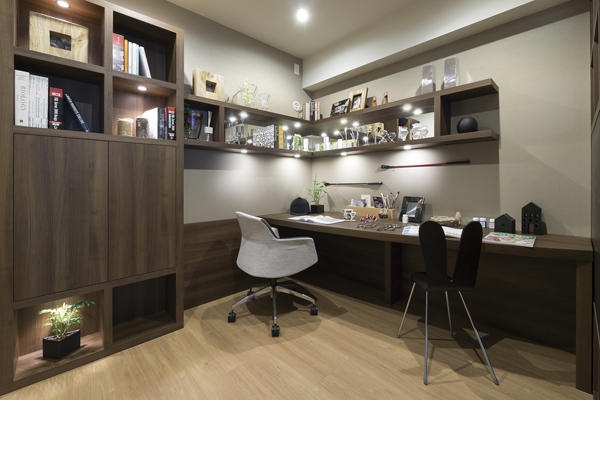 living ・ The corner leading to the dining, We established the family library that can be used for multi-purpose 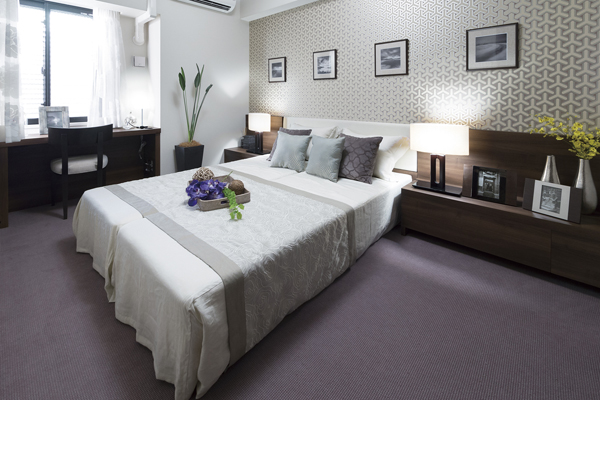 Western-style (1) in the main bedroom of the couple. Walk-in closet is available to all households 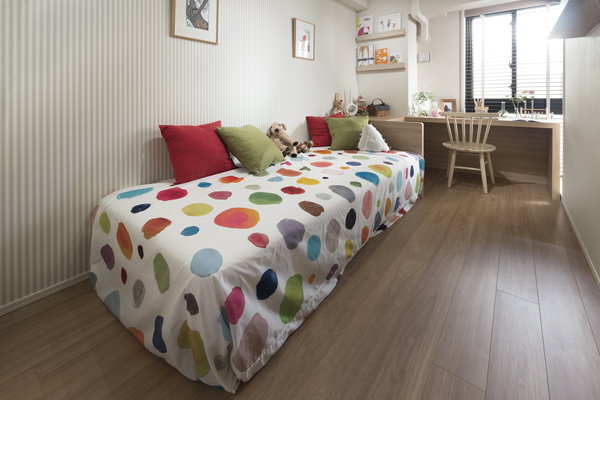 Perfect Western-style to the children's room (2). At the corner window adoption, Bright indoor space 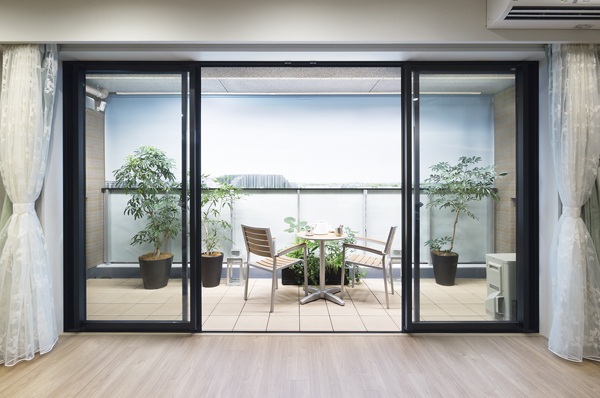 Open-minded center open sash 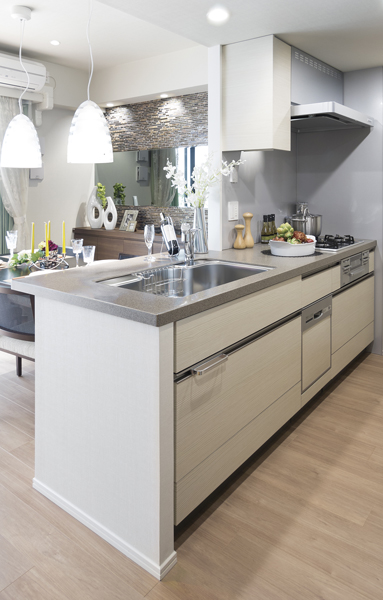 Kitchen with a fully equipped 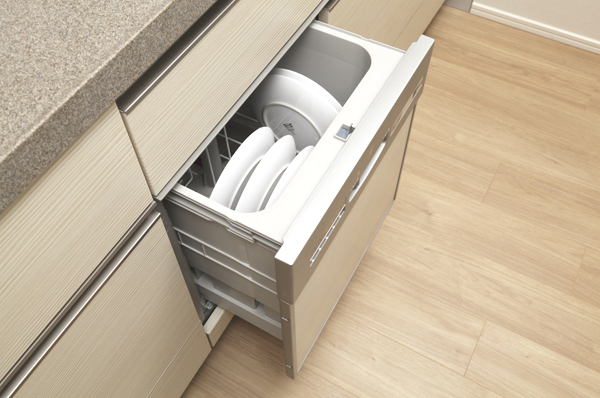 Dishwasher is standard equipment 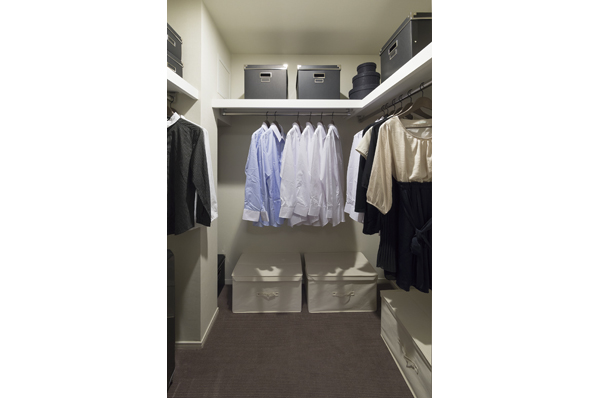 Walk-in closet of a large capacity 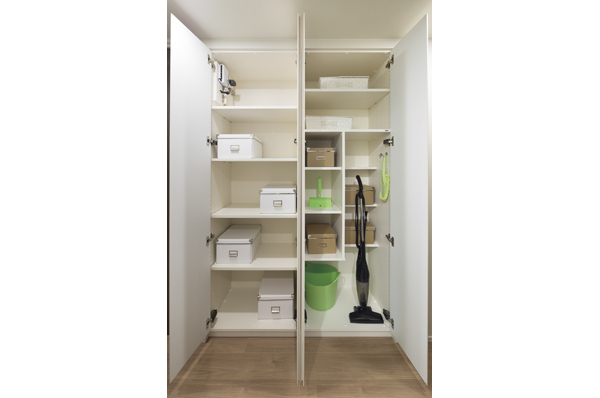 Directions to the model room (a word from the person in charge) 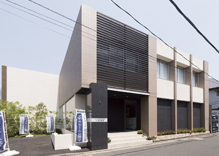 Immediate Available. South-facing center ・ All 108 House. 45 million yen (planned) ~ 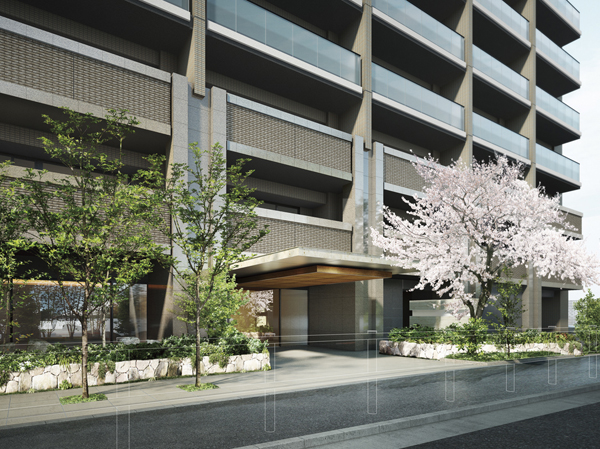 Entrance Rendering ※ Rendering is, In fact a somewhat different in the things that caused draw based on the drawings of the design stage 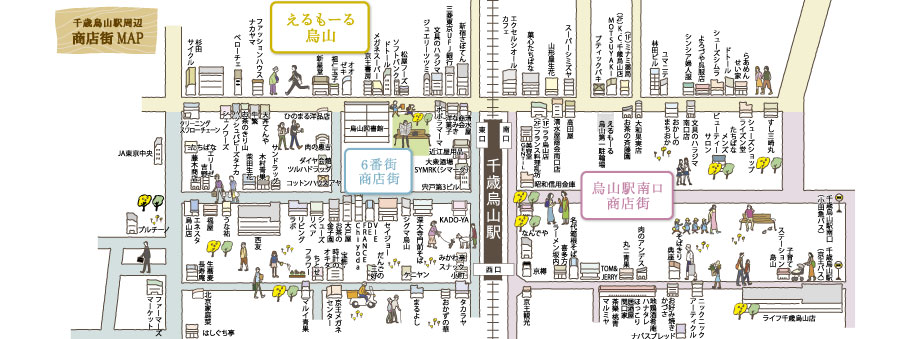 Shopping district illustrated map of the surrounding Chitose Karasuyama Station ※ Shopping street of the store in 2012 of November. It might change in the future. Also, Some stores ・ An excerpt of the facility has been expressed 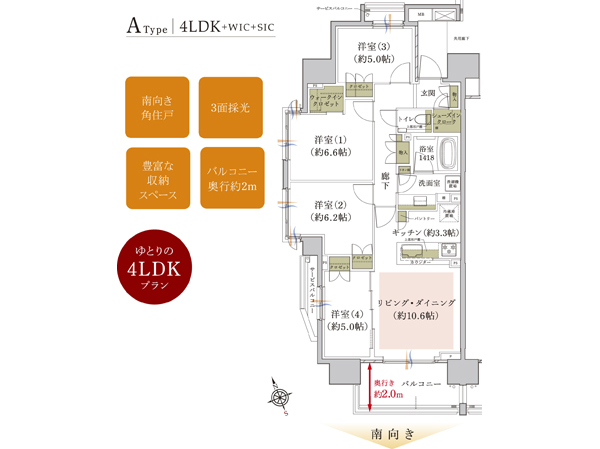 A type ・ 4LDK+WIC+SIC Occupied area / 83.76 sq m balcony area / 8.66 sq m service balcony area / 3.64 sq m 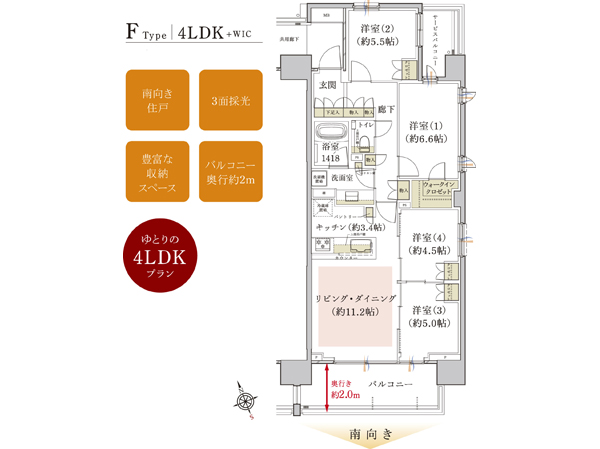 F type ・ 4LDK+WIC Occupied area / 82.93 sq m balcony area / 11.76 sq m service balcony area / 4.87 sq m 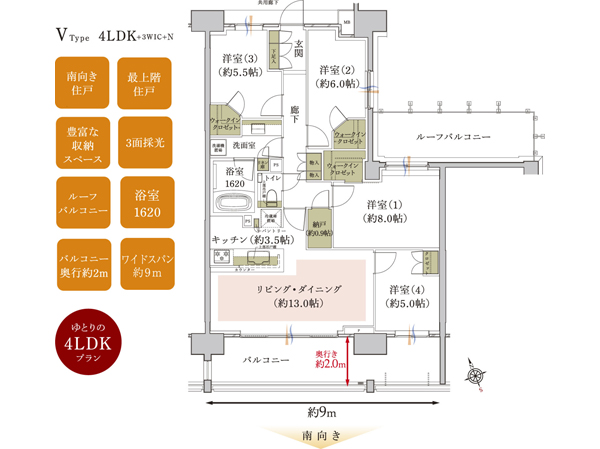 V type ・ 4LDK+3WIC+N Occupied area / 93.61 sq m balcony area / 18.20 sq m roof balcony area / 12.60 sq m Living![Living. [living ・ dining] Indoor posted below ・ Amenities are subjected to some CG processing with those obtained by photographing a model Room C type menu plan in October 2012. And is partially optional specifications (paid). Also menu plan ・ Paid option ・ There is a deadline for free select.](/images/tokyo/setagaya/8654a4e18.jpg) [living ・ dining] Indoor posted below ・ Amenities are subjected to some CG processing with those obtained by photographing a model Room C type menu plan in October 2012. And is partially optional specifications (paid). Also menu plan ・ Paid option ・ There is a deadline for free select. ![Living. [living ・ dining] Family living room that everyone gather ・ Dining bright impressively. Spread sky is large, Full of light, In order to take in the comfort of this place green spreads to fully, Introduction open living space a wide span has crafted.](/images/tokyo/setagaya/8654a4e19.jpg) [living ・ dining] Family living room that everyone gather ・ Dining bright impressively. Spread sky is large, Full of light, In order to take in the comfort of this place green spreads to fully, Introduction open living space a wide span has crafted. ![Living. [Family library] Time and with family, Private time. Indoor space that incorporates the concept of building housing that is also to take care of either of time. Also, All units, etc. to provide a walk-in closet, Storage also enhance.](/images/tokyo/setagaya/8654a4e20.jpg) [Family library] Time and with family, Private time. Indoor space that incorporates the concept of building housing that is also to take care of either of time. Also, All units, etc. to provide a walk-in closet, Storage also enhance. Kitchen![Kitchen. [Mott ・ kitchen] As a point of making house, The kitchen of many women to emphasize. The more comfortably if Tsukaikonasere at will, It will also be the saving of time. Than four themes derived from Mrs. monitor conference, To the kitchen to approach the more ideal. Mott ・ Kitchen birth.](/images/tokyo/setagaya/8654a4e01.jpg) [Mott ・ kitchen] As a point of making house, The kitchen of many women to emphasize. The more comfortably if Tsukaikonasere at will, It will also be the saving of time. Than four themes derived from Mrs. monitor conference, To the kitchen to approach the more ideal. Mott ・ Kitchen birth. ![Kitchen. [Dishwasher] The system kitchen, Also equipped with a clean a dishwasher appearance. Easy to dishwashing, Hygienic and smooth to wash ・ You can to dryness.](/images/tokyo/setagaya/8654a4e02.jpg) [Dishwasher] The system kitchen, Also equipped with a clean a dishwasher appearance. Easy to dishwashing, Hygienic and smooth to wash ・ You can to dryness. ![Kitchen. [Glass top stove] It has also adopted a beautiful glass top stove look which has been subjected to glass processing on the surface. Such as oil stains are easily wiped off, Easy to clean.](/images/tokyo/setagaya/8654a4e03.jpg) [Glass top stove] It has also adopted a beautiful glass top stove look which has been subjected to glass processing on the surface. Such as oil stains are easily wiped off, Easy to clean. ![Kitchen. [Mizunashi both sides grill with a temperature control function] Adopt unnecessary grill water was needed, such as suppressing the smoke. Since the temperature can be adjusted, You can use it in cooked of your choice.](/images/tokyo/setagaya/8654a4e04.jpg) [Mizunashi both sides grill with a temperature control function] Adopt unnecessary grill water was needed, such as suppressing the smoke. Since the temperature can be adjusted, You can use it in cooked of your choice. ![Kitchen. [Water purifier built-in mixing faucet] Installing a water purifier built-in mixing faucet to supply clean water. It has also adopted a convenient shower type to clean the sink.](/images/tokyo/setagaya/8654a4e05.jpg) [Water purifier built-in mixing faucet] Installing a water purifier built-in mixing faucet to supply clean water. It has also adopted a convenient shower type to clean the sink. ![Kitchen. [Disposer] Crushing the garbage, Installing a disposer to discharge. Along with the save trouble, Kept clean and around the sink. ※ There is a case that can not be handled depending on the type of waste.](/images/tokyo/setagaya/8654a4e17.jpg) [Disposer] Crushing the garbage, Installing a disposer to discharge. Along with the save trouble, Kept clean and around the sink. ※ There is a case that can not be handled depending on the type of waste. Bathing-wash room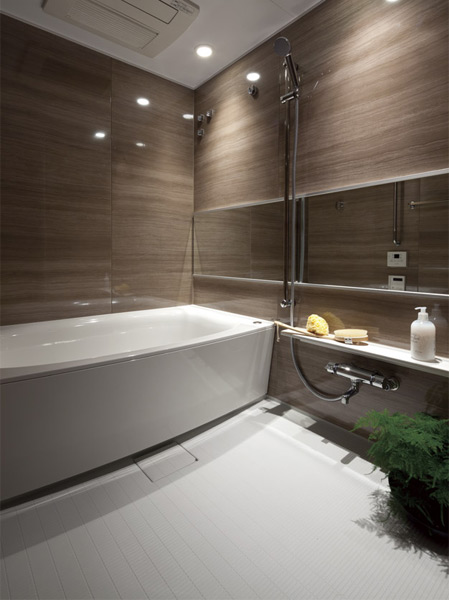 Bathroom ![Bathing-wash room. [Mist sauna] sweating ・ Moisture retention ・ The mist sauna with effects such as heat insulation has been installed in the bathroom. It is equipped with features that help to mold suppression and clothing deodorizing, such as day-to-day life.](/images/tokyo/setagaya/8654a4e07.jpg) [Mist sauna] sweating ・ Moisture retention ・ The mist sauna with effects such as heat insulation has been installed in the bathroom. It is equipped with features that help to mold suppression and clothing deodorizing, such as day-to-day life. ![Bathing-wash room. [Otobasu] Hot water-covered ・ Fired chase ・ Adopted Otobasu with the functions of heat insulation. You can spend a comfortable bath time with a single switch.](/images/tokyo/setagaya/8654a4e08.jpg) [Otobasu] Hot water-covered ・ Fired chase ・ Adopted Otobasu with the functions of heat insulation. You can spend a comfortable bath time with a single switch. 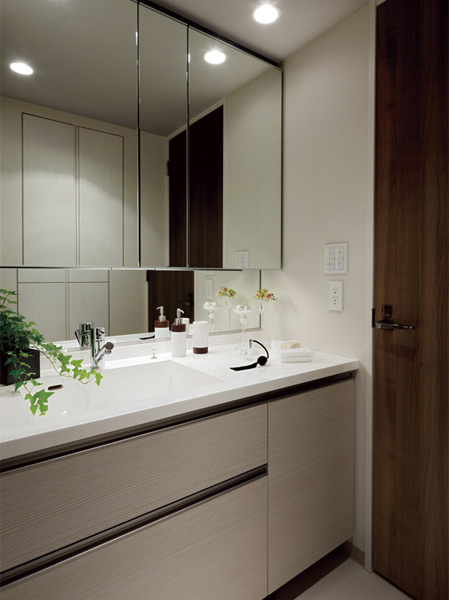 Powder Room ![Bathing-wash room. [Cloudy with a stop heater triple mirror back storage] Space to put the basin accessories and cosmetics are available in the back of the three-sided mirror. Since the part of the mirror is with a heater, Prevent fogging of the mirror immediately after bath time.](/images/tokyo/setagaya/8654a4e10.jpg) [Cloudy with a stop heater triple mirror back storage] Space to put the basin accessories and cosmetics are available in the back of the three-sided mirror. Since the part of the mirror is with a heater, Prevent fogging of the mirror immediately after bath time. ![Bathing-wash room. [Counter-integrated Square bowl] It has adopted a wash bowl that was integrated with the counter. Since there is no joint can suppress the occurrence of stain and mold, It is easy to clean.](/images/tokyo/setagaya/8654a4e11.jpg) [Counter-integrated Square bowl] It has adopted a wash bowl that was integrated with the counter. Since there is no joint can suppress the occurrence of stain and mold, It is easy to clean. Interior![Interior. [Ceiling height of about 2.5m ・ Sash height about 2.1m] living ・ The ceiling height of the dining has secured about 2.5m. The height of the sash also to ensure about 2.1m, Spacious space bright and we are prepared. ※ Except for some](/images/tokyo/setagaya/8654a4e12.jpg) [Ceiling height of about 2.5m ・ Sash height about 2.1m] living ・ The ceiling height of the dining has secured about 2.5m. The height of the sash also to ensure about 2.1m, Spacious space bright and we are prepared. ※ Except for some ![Interior. [All houses walk-in closet] A walk-in closet that can be also housed a large luggage such as suitcases or golf bags were provided in a Western-style (1) of all households.](/images/tokyo/setagaya/8654a4e13.jpg) [All houses walk-in closet] A walk-in closet that can be also housed a large luggage such as suitcases or golf bags were provided in a Western-style (1) of all households. Other![Other. [Water-saving low silhouette toilet] Spacious adopted creating a low silhouette type of toilet space. Providing a hand-washing counter, It is clean, upscale space.](/images/tokyo/setagaya/8654a4e14.jpg) [Water-saving low silhouette toilet] Spacious adopted creating a low silhouette type of toilet space. Providing a hand-washing counter, It is clean, upscale space. ![Other. [Eco Jaws] Adopt economical eco Jaws to suppress the amount of gas by increasing the thermal efficiency. Hot water supply ・ Do the heating in total. (Same specifications)](/images/tokyo/setagaya/8654a4e15.jpg) [Eco Jaws] Adopt economical eco Jaws to suppress the amount of gas by increasing the thermal efficiency. Hot water supply ・ Do the heating in total. (Same specifications) 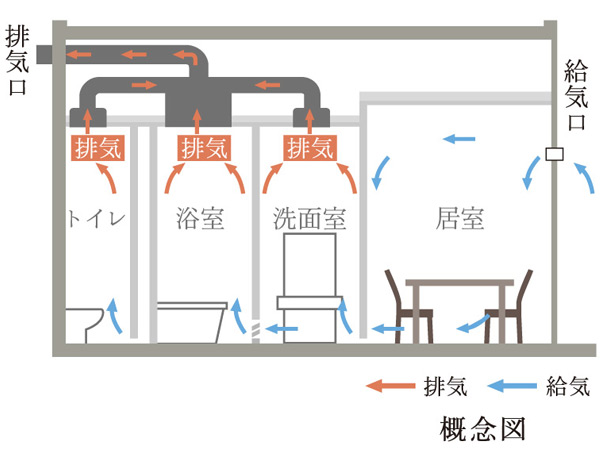 (Shared facilities ・ Common utility ・ Pet facility ・ Variety of services ・ Security ・ Earthquake countermeasures ・ Disaster-prevention measures ・ Building structure ・ Such as the characteristics of the building) Shared facilities![Shared facilities. [I love the green, I feel the season, Way of life to taste the Kokochiyoki wind] Rest heavily the remnants of Musashino, Lush "Roka Hisashiharuen" the almost daily consuming fun as "my garden". And in the immediate vicinity of the Meien, In harmony with the existing trees and new planting forests, To live in a mansion with a beautiful garden. Surrounded by such green, I feel the season, Way of life to taste the wind. that is, Tokutomi Roka loved, I lived worthy to this land. (Exterior view)](/images/tokyo/setagaya/8654a4f18.jpg) [I love the green, I feel the season, Way of life to taste the Kokochiyoki wind] Rest heavily the remnants of Musashino, Lush "Roka Hisashiharuen" the almost daily consuming fun as "my garden". And in the immediate vicinity of the Meien, In harmony with the existing trees and new planting forests, To live in a mansion with a beautiful garden. Surrounded by such green, I feel the season, Way of life to taste the wind. that is, Tokutomi Roka loved, I lived worthy to this land. (Exterior view) ![Shared facilities. [The ground 11 floors, Residence overlooking the sky] Built as overlooking the green space and the surrounding buildings, including the "Roka Hisashiharuen", The ground 11-story "Kurevia Roka park". that is, It gives off a new presence in this area, Landmark is a Residence. Each time you look up, It was aimed at the beautiful house that evokes the proud feeling. (View overlooking the east side to the Sky Wing Exterior - Rendering over ※ June 2012 shooting from the height of the local approximately 26m)](/images/tokyo/setagaya/8654a4f05.jpg) [The ground 11 floors, Residence overlooking the sky] Built as overlooking the green space and the surrounding buildings, including the "Roka Hisashiharuen", The ground 11-story "Kurevia Roka park". that is, It gives off a new presence in this area, Landmark is a Residence. Each time you look up, It was aimed at the beautiful house that evokes the proud feeling. (View overlooking the east side to the Sky Wing Exterior - Rendering over ※ June 2012 shooting from the height of the local approximately 26m) ![Shared facilities. [that is, Residence overlooking the Meien] On the east side of the site, Full flavor of Musashino, Spread is rich nature of "Roka Hisashiharuen", On the south side, This land quiet mansion district of Setagaya is spread far. Sky and that perfectly clear, Heal the person who is moistened green live, This residence of sophisticated calm atmosphere. The view from here, Not only provides a sense of openness, The joy of life to live all the way in this place, Will it make me feel. (Exterior CG)](/images/tokyo/setagaya/8654a4f01.jpg) [that is, Residence overlooking the Meien] On the east side of the site, Full flavor of Musashino, Spread is rich nature of "Roka Hisashiharuen", On the south side, This land quiet mansion district of Setagaya is spread far. Sky and that perfectly clear, Heal the person who is moistened green live, This residence of sophisticated calm atmosphere. The view from here, Not only provides a sense of openness, The joy of life to live all the way in this place, Will it make me feel. (Exterior CG) ![Shared facilities. [Entertain green, Musashino of residence] Convey the flavor of Musashino, Toward a mansion worthy of Setagaya, Everywhere to have designed a landscape that incorporates the green of the richness. The entrance front, It provided the eaves of the depth of about 3m, Having both the sharpness and luxury will not represent the "face of the mansion.". (Grand Entrance Rendering CG)](/images/tokyo/setagaya/8654a4f19.jpg) [Entertain green, Musashino of residence] Convey the flavor of Musashino, Toward a mansion worthy of Setagaya, Everywhere to have designed a landscape that incorporates the green of the richness. The entrance front, It provided the eaves of the depth of about 3m, Having both the sharpness and luxury will not represent the "face of the mansion.". (Grand Entrance Rendering CG) ![Shared facilities. [Grand Entrance] (Rendering CG) ※ Listings Grand Entrance Rendering CG ・ Each illustration, Which was raised to draw based on the drawings of the planning stage, shape ・ Slightly different from the actual color, etc., It may change the plan is caused by the reasons or the like on the future construction. Also, Details and the appearance shape, Building around the site, Utility pole, Omit the representation with regard to the electric wire, etc. ・ We have to simplify.](/images/tokyo/setagaya/8654a4f20.jpg) [Grand Entrance] (Rendering CG) ※ Listings Grand Entrance Rendering CG ・ Each illustration, Which was raised to draw based on the drawings of the planning stage, shape ・ Slightly different from the actual color, etc., It may change the plan is caused by the reasons or the like on the future construction. Also, Details and the appearance shape, Building around the site, Utility pole, Omit the representation with regard to the electric wire, etc. ・ We have to simplify. ![Shared facilities. [Shared facilities for exhausted looking forward to the new time] Continued from the entrance hall "lounge" is, Bookshelf, Arranged such as a desk image of a "den of Tokutomi Roka". While watching the nature, It precisely trimmed to spend intelligence full time. (Entrance hall ・ Lounge Rendering CG) ※ In fact a somewhat different in the things that caused draw based on the drawings of the design stage.](/images/tokyo/setagaya/8654a4f06.jpg) [Shared facilities for exhausted looking forward to the new time] Continued from the entrance hall "lounge" is, Bookshelf, Arranged such as a desk image of a "den of Tokutomi Roka". While watching the nature, It precisely trimmed to spend intelligence full time. (Entrance hall ・ Lounge Rendering CG) ※ In fact a somewhat different in the things that caused draw based on the drawings of the design stage. Security![Security. [Auto-lock system is adopted with a TV monitor] Adopt an auto-lock with a TV monitor that can be confirmed by voice and video the visitor in front entrance and the dwelling unit entrance (entrance only). Suppress the suspicious person of intrusion.](/images/tokyo/setagaya/8654a4f07.jpg) [Auto-lock system is adopted with a TV monitor] Adopt an auto-lock with a TV monitor that can be confirmed by voice and video the visitor in front entrance and the dwelling unit entrance (entrance only). Suppress the suspicious person of intrusion. ![Security. [24-hour security] Common areas ・ If such happened suspicious person of intrusion and fire in the occupied part, With being reported to the monitoring center of the Central Security Patrols, Guards rushed make the appropriate response.](/images/tokyo/setagaya/8654a4f02.jpg) [24-hour security] Common areas ・ If such happened suspicious person of intrusion and fire in the occupied part, With being reported to the monitoring center of the Central Security Patrols, Guards rushed make the appropriate response. ![Security. [Security camera (lease correspondence)] By installing a security camera to monitor the suspicious person of entering the Ikitodoki difficult grounds of the human eye we have extended crime prevention. The images are recorded 24/7, It will be stored for a period of time in the control room. (Less than, Published photograph of the same specifications)](/images/tokyo/setagaya/8654a4f03.jpg) [Security camera (lease correspondence)] By installing a security camera to monitor the suspicious person of entering the Ikitodoki difficult grounds of the human eye we have extended crime prevention. The images are recorded 24/7, It will be stored for a period of time in the control room. (Less than, Published photograph of the same specifications) ![Security. [Security sensors] Equipped with security sensors to monitor the suspicious person of intrusion to the entrance door and windows of all households. The sensor will react and opened the door to the security set at the time, With issues a warning, It will be automatically reported to the security company. ※ FIX window ・ Except for the surface lattice with window.](/images/tokyo/setagaya/8654a4f08.jpg) [Security sensors] Equipped with security sensors to monitor the suspicious person of intrusion to the entrance door and windows of all households. The sensor will react and opened the door to the security set at the time, With issues a warning, It will be automatically reported to the security company. ※ FIX window ・ Except for the surface lattice with window. ![Security. [Intercom with TV monitor] Order to prevent suspicious person of intrusion, The intercom that can check the entrance of visitors in the voice and image have been standard equipment.](/images/tokyo/setagaya/8654a4f09.jpg) [Intercom with TV monitor] Order to prevent suspicious person of intrusion, The intercom that can check the entrance of visitors in the voice and image have been standard equipment. ![Security. [Dimple key] Entrance tablets, Adopted dimple cylinder key of Reversible type. On the theory, Key differences is there about 1000 trillion 280 billion ways replication is almost impossible. (Conceptual diagram)](/images/tokyo/setagaya/8654a4f10.jpg) [Dimple key] Entrance tablets, Adopted dimple cylinder key of Reversible type. On the theory, Key differences is there about 1000 trillion 280 billion ways replication is almost impossible. (Conceptual diagram) Earthquake ・ Disaster-prevention measures![earthquake ・ Disaster-prevention measures. [Comprehensive disaster prevention program in pursuit of the shape of the peace of mind] Re-examine the disaster prevention measures against disasters such as earthquakes, It was reinforced by new perspectives and systems such as disaster management support "Kurevia life ・ Introducing a hug. ". "Community formation ・ Disaster prevention stockpile ・ From three aspects of housing quality. ", Multilateral ・ Pursue a form of multi-layered peace of mind ・ We embody.](/images/tokyo/setagaya/8654a4f11.jpg) [Comprehensive disaster prevention program in pursuit of the shape of the peace of mind] Re-examine the disaster prevention measures against disasters such as earthquakes, It was reinforced by new perspectives and systems such as disaster management support "Kurevia life ・ Introducing a hug. ". "Community formation ・ Disaster prevention stockpile ・ From three aspects of housing quality. ", Multilateral ・ Pursue a form of multi-layered peace of mind ・ We embody. ![earthquake ・ Disaster-prevention measures. ["Reliably ・ Comprising "enhancement of disaster prevention items] The correspondence after the disaster has occurred, Equipped with disaster prevention items of enhancement. ※ Disaster prevention items are subject to change.](/images/tokyo/setagaya/8654a4f12.jpg) ["Reliably ・ Comprising "enhancement of disaster prevention items] The correspondence after the disaster has occurred, Equipped with disaster prevention items of enhancement. ※ Disaster prevention items are subject to change. ![earthquake ・ Disaster-prevention measures. [Reach the support layer, Adopt a ready-made concrete pile] Based on the ground survey, etc., Safely firmly support the stake building in strong support ground spread in the basement about 21m, We devoted of 54 in total. We support the building with high endurance and tenacity.](/images/tokyo/setagaya/8654a4f13.jpg) [Reach the support layer, Adopt a ready-made concrete pile] Based on the ground survey, etc., Safely firmly support the stake building in strong support ground spread in the basement about 21m, We devoted of 54 in total. We support the building with high endurance and tenacity. Building structure![Building structure. [Concrete head thickness] To suppress the neutralization causing the building degradation, Ensure the thickness of concrete covering the rebar (the head thickness). It has extended durability.](/images/tokyo/setagaya/8654a4f14.jpg) [Concrete head thickness] To suppress the neutralization causing the building degradation, Ensure the thickness of concrete covering the rebar (the head thickness). It has extended durability. ![Building structure. [Outer wall structure] Outer wall structure RC wall about 150 ~ 180mm has secured (part ALC wall about 100mm). Sprayed insulation in dwelling unit inside, We are working on cooling and heating efficiency improvement.](/images/tokyo/setagaya/8654a4f15.jpg) [Outer wall structure] Outer wall structure RC wall about 150 ~ 180mm has secured (part ALC wall about 100mm). Sprayed insulation in dwelling unit inside, We are working on cooling and heating efficiency improvement. ![Building structure. [Double floor ・ Double ceiling] Also consideration to the future of maintenance, Piping ・ Wiring and concrete slab, It has established a space between the flooring and ceiling materials.](/images/tokyo/setagaya/8654a4f16.jpg) [Double floor ・ Double ceiling] Also consideration to the future of maintenance, Piping ・ Wiring and concrete slab, It has established a space between the flooring and ceiling materials. ![Building structure. [Housing Performance Evaluation] Third-party organization to the quality of the house is the Minister of Land, Infrastructure and Transport have registered to issue the examination already get the "design Housing Performance Evaluation Report". It is also scheduled acquisition "construction Housing Performance Evaluation Report" at the time of completion. ※ For more information see "Housing term large Dictionary"](/images/tokyo/setagaya/8654a4f17.jpg) [Housing Performance Evaluation] Third-party organization to the quality of the house is the Minister of Land, Infrastructure and Transport have registered to issue the examination already get the "design Housing Performance Evaluation Report". It is also scheduled acquisition "construction Housing Performance Evaluation Report" at the time of completion. ※ For more information see "Housing term large Dictionary" ![Building structure. [Tokyo apartment environmental performance display] ※ For more information see "Housing term large Dictionary"](/images/tokyo/setagaya/8654a4f04.gif) [Tokyo apartment environmental performance display] ※ For more information see "Housing term large Dictionary" Surrounding environment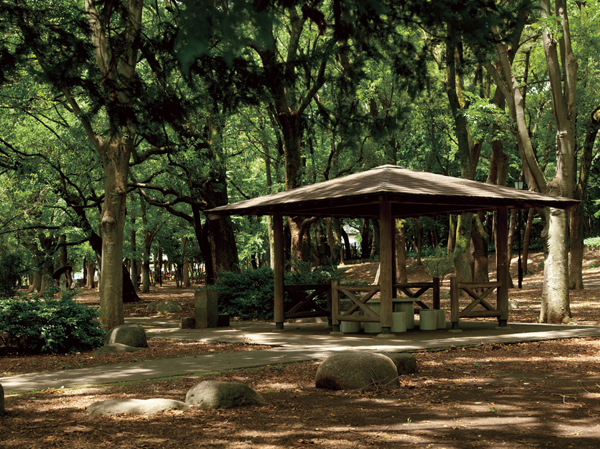 Roka Hisashiharuen (Roka park) (about 130m / A 2-minute walk) 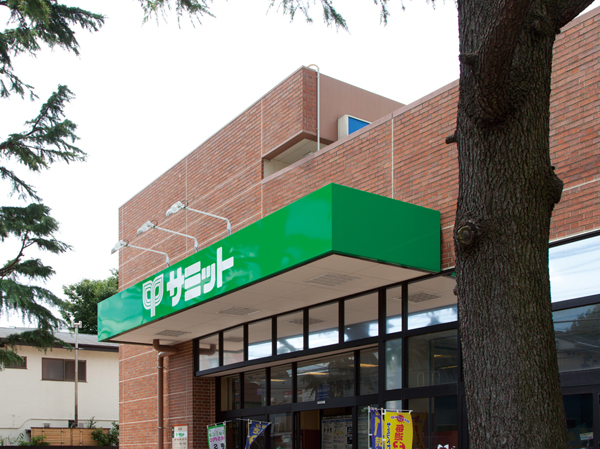 Summit Chitosedai store (about 690m / A 9-minute walk) 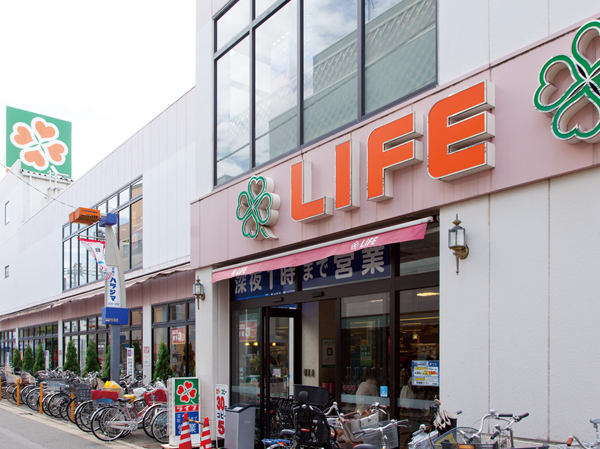 Life Karasuyama Chitose store (about 940m / A 12-minute walk) 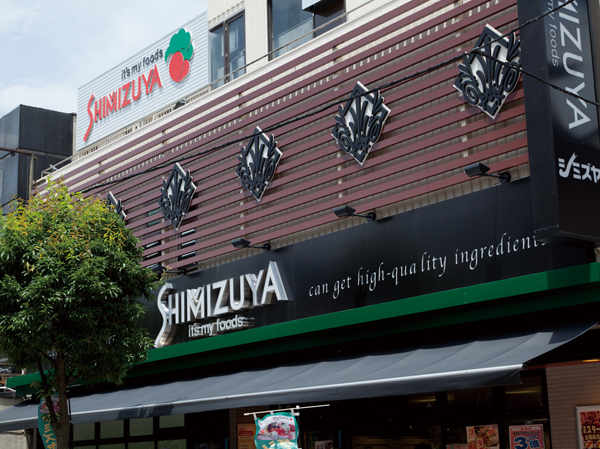 Shimizuya Osan store (about 930m / A 12-minute walk) 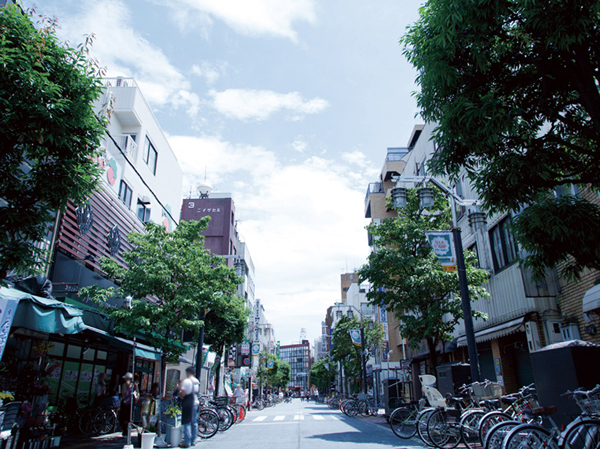 Erumoru Osan (about 680m / A 9-minute walk) 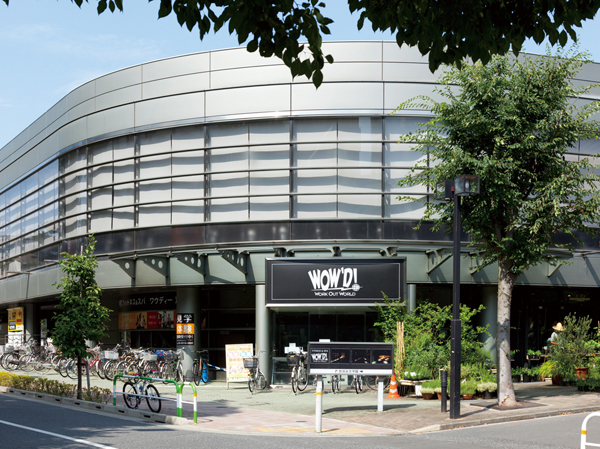 Waudi Roka park (about 740m / A 10-minute walk) 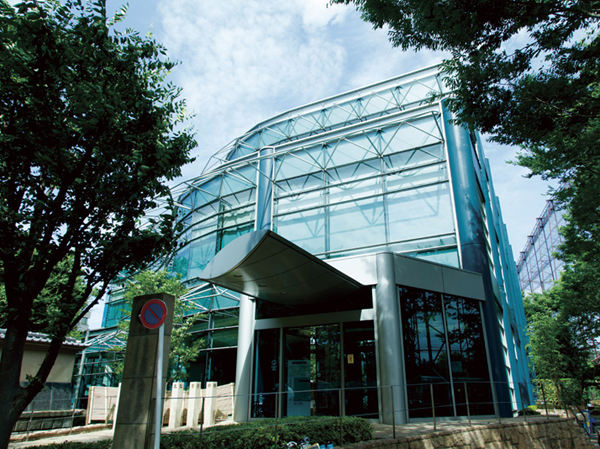 Setagaya Museum of Literature (about 660m / A 9-minute walk) 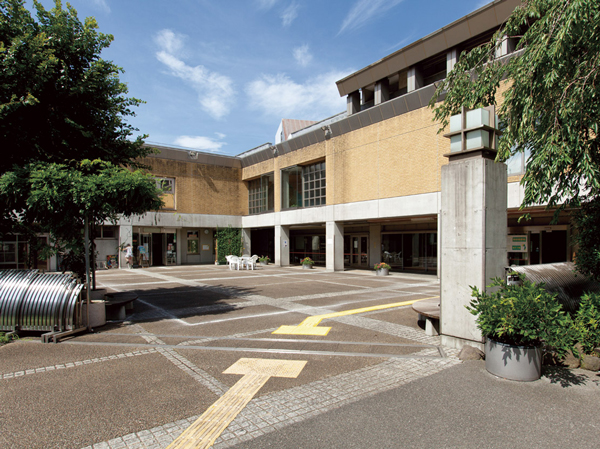 Kasuya Ward Community Center ・ Kasuya library (about 340m / A 5-minute walk) 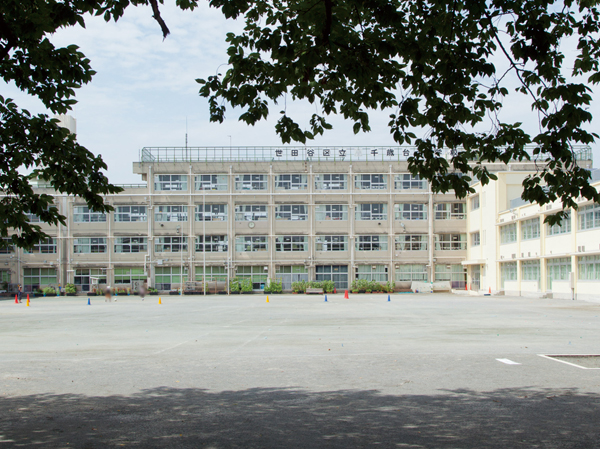 Chitosedai elementary school (about 620m / An 8-minute walk) Floor: 4LDK + WIC + SIC, the occupied area: 83.76 sq m, Price: TBD Floor: 4LDK + WIC + SIC, the occupied area: 83.76 sq m, Price: 64,800,000 yen, now on sale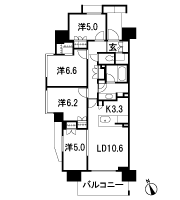 Floor: 2LDK + S + WIC, the occupied area: 70.46 sq m, Price: TBD Floor: 2LDK + S + WIC, the occupied area: 70.46 sq m, Price: 51,200,000 yen, now on sale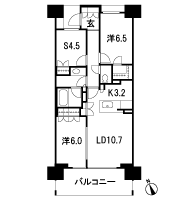 Floor: 4LDK + WIC, the occupied area: 82.93 sq m, Price: TBD 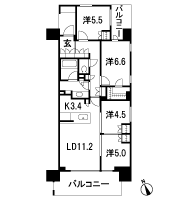 Floor: 3LDK + WIC, the occupied area: 72.98 sq m, Price: TBD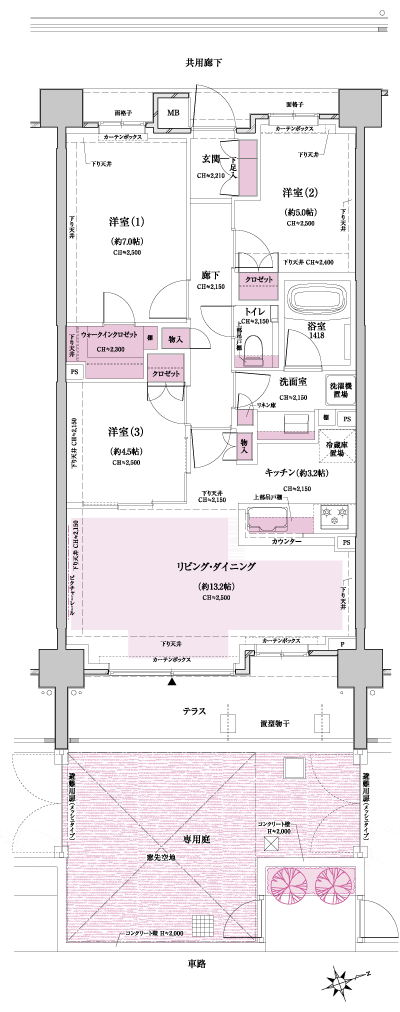 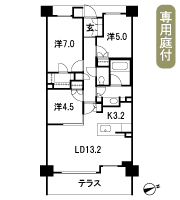 Floor: 3LDK + WIC, the occupied area: 76.61 sq m, Price: TBD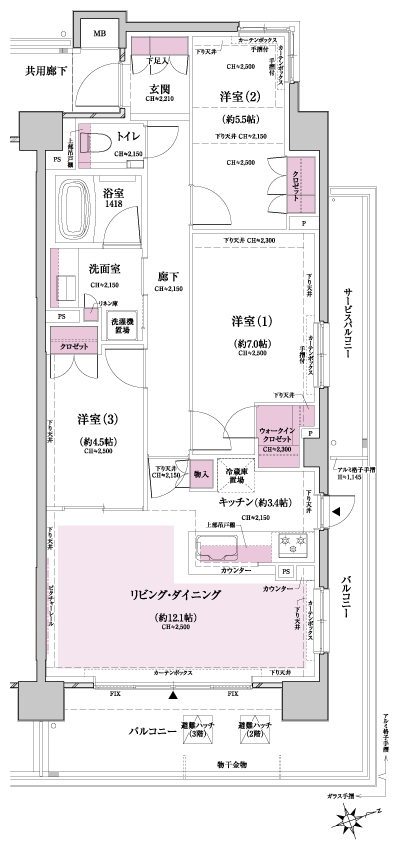 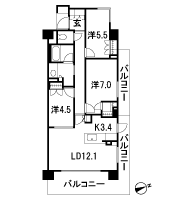 Floor: 3LDK + WIC, the occupied area: 67.01 sq m, Price: TBD 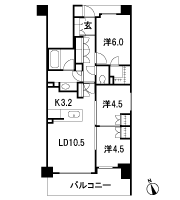 Floor: 3LDK + WIC, the occupied area: 68.11 sq m, Price: TBD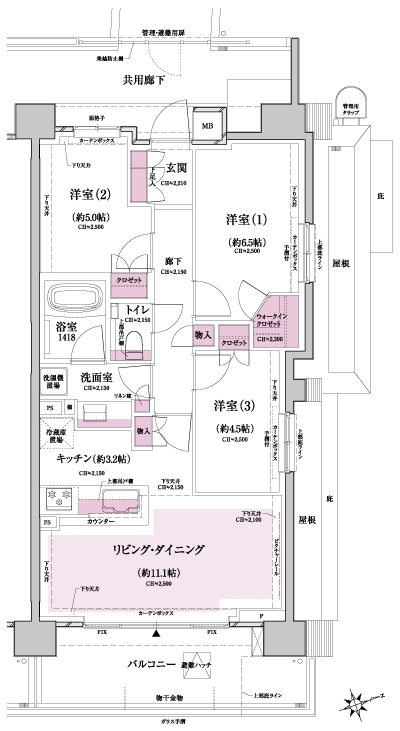 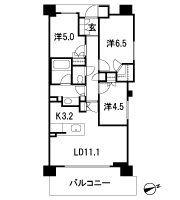 Floor: 4LDK + 3WIC + N, the occupied area: 93.61 sq m, Price: TBD 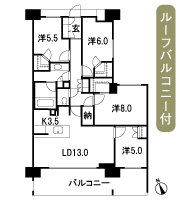 Floor: 3LDK + WIC + N, the occupied area: 70.06 sq m, Price: 46,900,000 yen, now on sale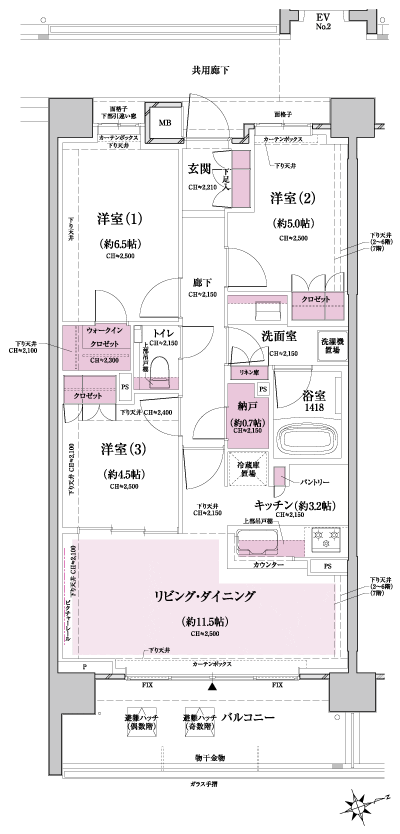 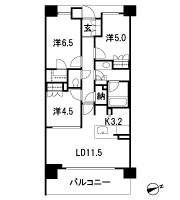 Floor: 3LDK + WIC, the occupied area: 72.98 sq m, Price: 49,300,000 yen, now on sale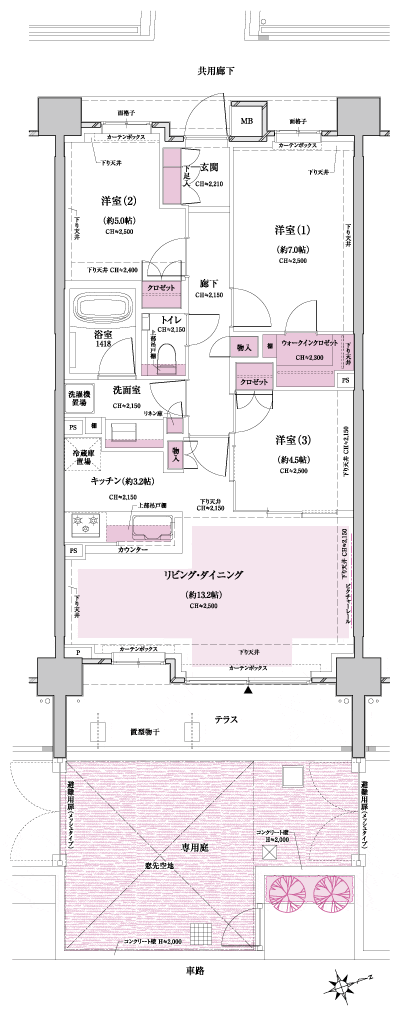 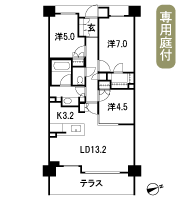 Location | |||||||||||||||||||||||||||||||||||||||||||||||||||||||||||||||||||||||||||||||||||||||||||||||||||||||||