Investing in Japanese real estate
2014February
66,500,000 yen ~ 100 million 9.9 million yen, 3LDK ~ 4LDK, 65.89 sq m ~ 90.47 sq m
New Apartments » Kanto » Tokyo » Setagaya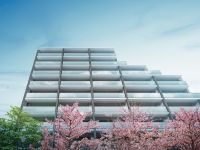 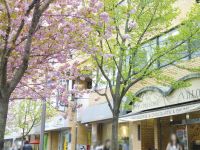
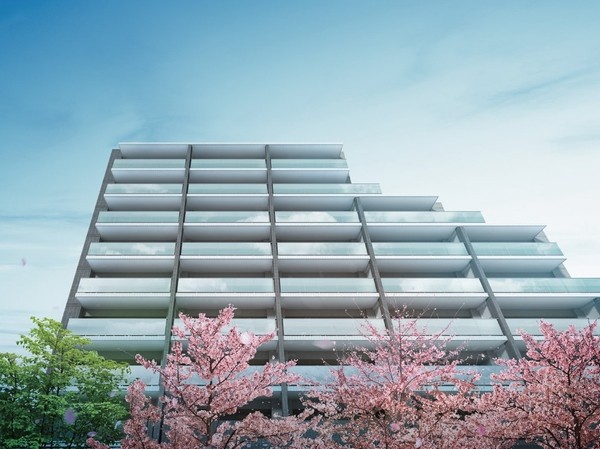 Exterior illustrations ※ Which it was drawn based on drawing, In fact a slightly different. 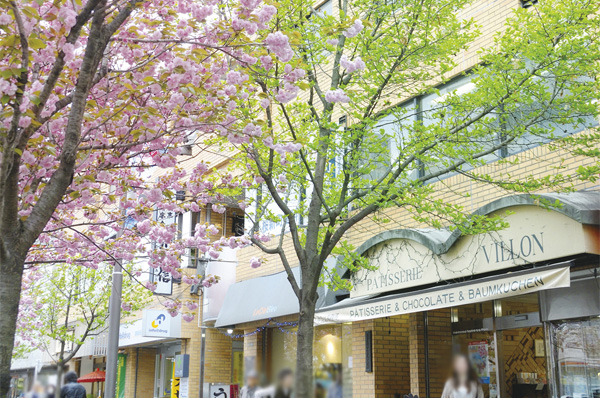 "Sakurashinmachi" in front of the station cherry trees (about 320m) 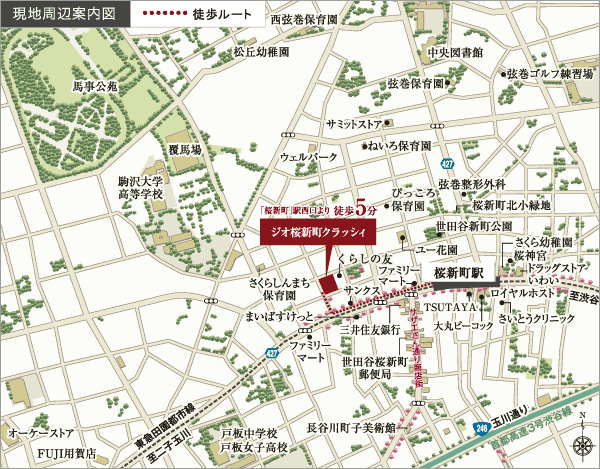 Local guide map 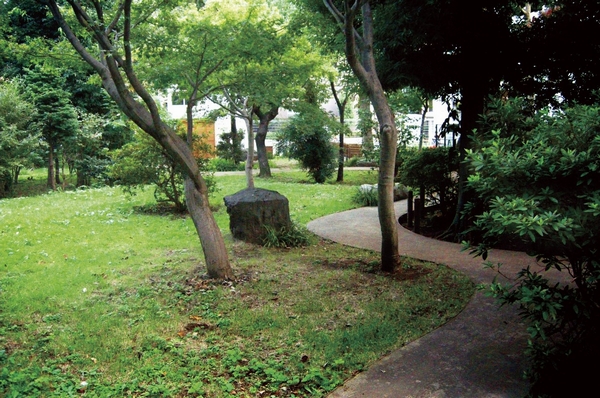 Sakurashinmachi chome Ureshipamoshiri public green space (about 80m) 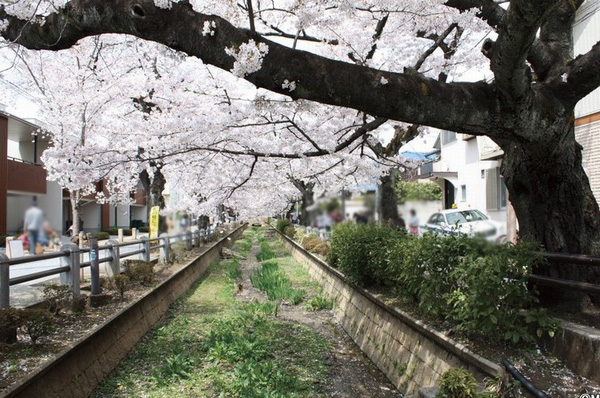 呑川 water park (about 940m) 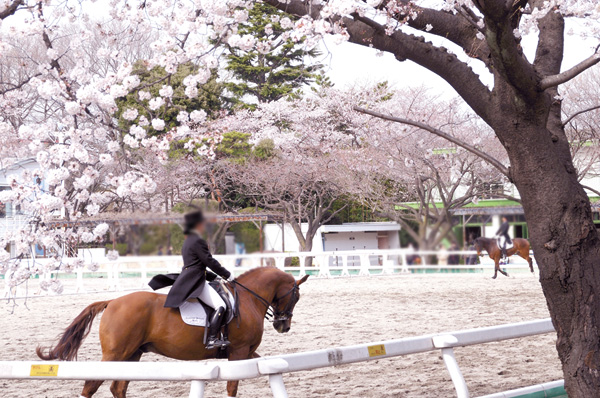 Umagotooyakesono (about 850m) ![[Ceiling cassette type air conditioner] It will produce a clean beautiful space](/images/tokyo/setagaya/621760w21.jpg) [Ceiling cassette type air conditioner] It will produce a clean beautiful space 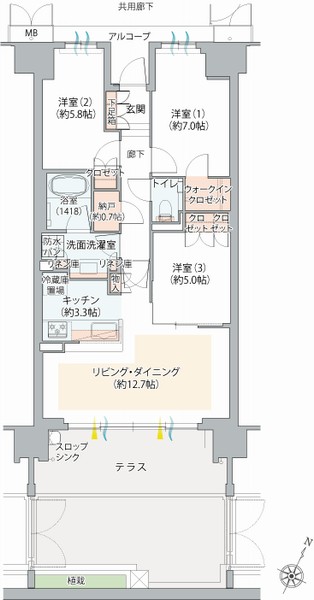 75It type ・ 3LDK + WIC + N footprint / 75.05 sq m terrace area (planted including 栽部 min) / 32.91 sq m alcove area / 4.74 sq m ※ WIC = walk-in closet, SIC = shoes closet, N = storeroom ![[Built-in water purifier] In triplicate filtration structure, At any time delicious water is available](/images/tokyo/setagaya/621760w24.jpg) [Built-in water purifier] In triplicate filtration structure, At any time delicious water is available ![[Slop sink] This is useful when gardening or cleaning](/images/tokyo/setagaya/621760w22.jpg) [Slop sink] This is useful when gardening or cleaning ![[disposer] Milling processing garbage in the kitchen, It is convenient and hygienic](/images/tokyo/setagaya/621760w25.jpg) [disposer] Milling processing garbage in the kitchen, It is convenient and hygienic 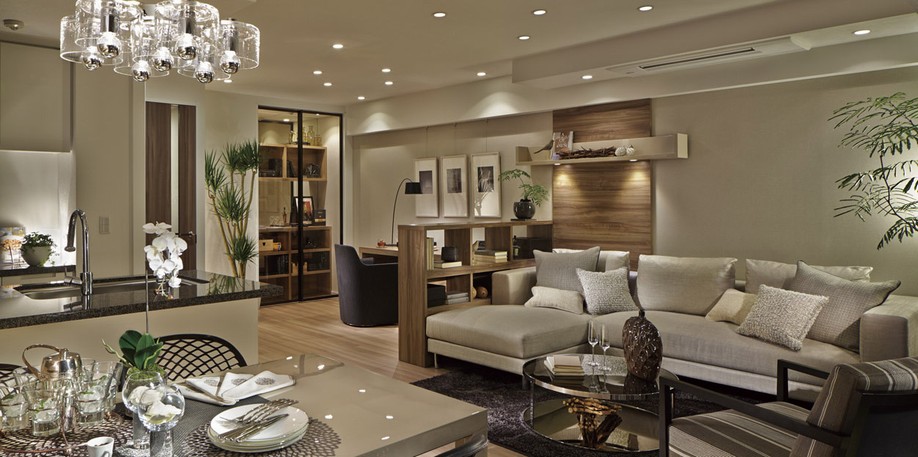 Model room is the kitchen ・ dining ・ All-in-one style that combines the living. Ceiling cassette type air conditioner to produce a beautiful space in the design and refreshing is equipped with (the room ・ Equipment photo 75H type menu plan. Some paid option ・ Including a design change. Application acceptance of menu plan has ended) Geo Sakurashinmachi Kurasshii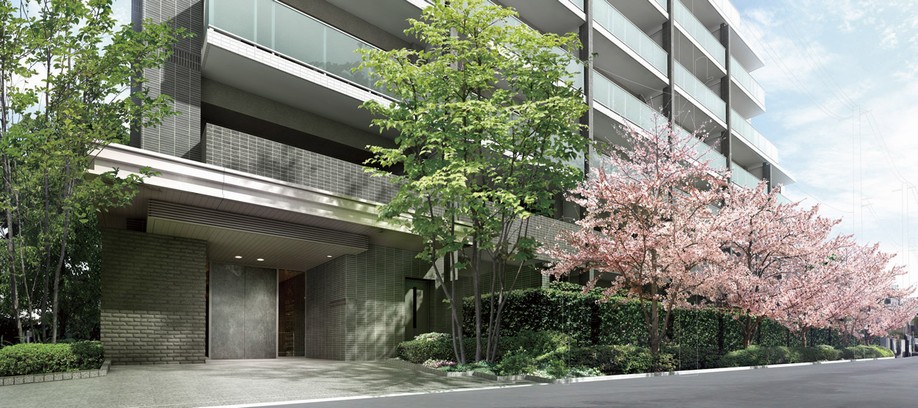 (living ・ kitchen ・ bath ・ bathroom ・ toilet ・ balcony ・ terrace ・ Private garden ・ Storage, etc.) 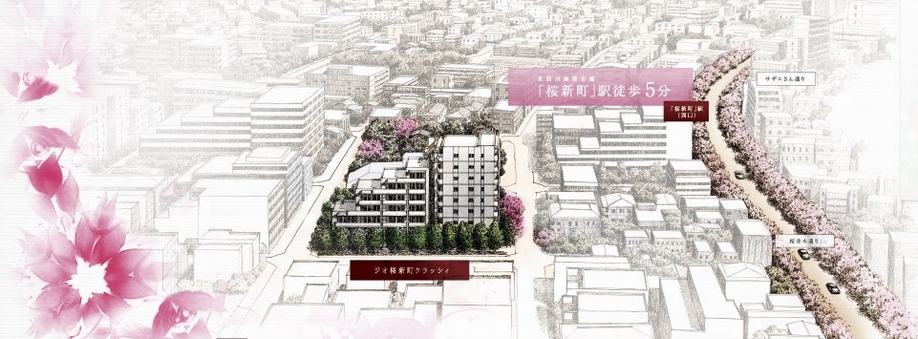 Exterior - Rendering / Local peripheral illustrations ※ Illustration is slightly different from the actual one that was subjected to some image processing to those produced on the basis of the map. 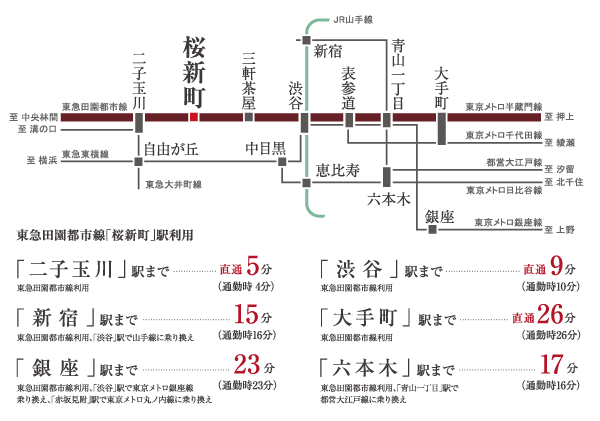 Access view 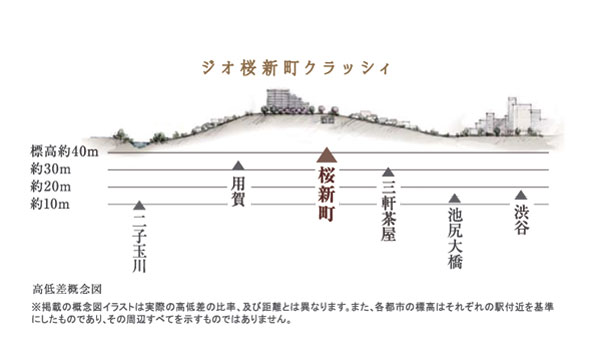 Height difference conceptual diagram Living![Living. [Open style to increase conspicuously the sense of openness] (living ・ dining)](/images/tokyo/setagaya/621760e01.jpg) [Open style to increase conspicuously the sense of openness] (living ・ dining) ![Living. [It has been polished space, Wrap moments of relaxation] (living ・ dining)](/images/tokyo/setagaya/621760e02.jpg) [It has been polished space, Wrap moments of relaxation] (living ・ dining) Kitchen![Kitchen. [High-quality equipment ・ Specifications, The residence of Quality] Facility ・ Only stick to specifications, Masu Yuki increasing quality as a permanent residence. I want to what to cherish because it is where you use every day. We put the attention to detail. (kitchen)](/images/tokyo/setagaya/621760e03.jpg) [High-quality equipment ・ Specifications, The residence of Quality] Facility ・ Only stick to specifications, Masu Yuki increasing quality as a permanent residence. I want to what to cherish because it is where you use every day. We put the attention to detail. (kitchen) ![Kitchen. [Hyper-glass coat top stove] It looks beautiful, Stove of strong hyper glass coat the top plate to heat and shock. Difficult boiled spills and the like cake, Clean maintain because dirt also easy to wipe off.](/images/tokyo/setagaya/621760e07.jpg) [Hyper-glass coat top stove] It looks beautiful, Stove of strong hyper glass coat the top plate to heat and shock. Difficult boiled spills and the like cake, Clean maintain because dirt also easy to wipe off. ![Kitchen. [Stainless steel range hood] Adopt a rectification Backed stainless range hood to increase the intake efficiency. Strongly discharged smoke and odor, Kept clean and the kitchen of the environment.](/images/tokyo/setagaya/621760e04.jpg) [Stainless steel range hood] Adopt a rectification Backed stainless range hood to increase the intake efficiency. Strongly discharged smoke and odor, Kept clean and the kitchen of the environment. ![Kitchen. [Built-in water purifier] In triplicate filtration structure, Minerals smell and dirt intact, Removing impurities such as synthetic compounds. It offers a delicious water.](/images/tokyo/setagaya/621760e06.jpg) [Built-in water purifier] In triplicate filtration structure, Minerals smell and dirt intact, Removing impurities such as synthetic compounds. It offers a delicious water. ![Kitchen. [Disposer] Milling processing garbage in the drain outlet put the switch while flowing water. After treatment with the waste water treatment tank, And discharged into the public sewer. ※ There is a limit to the garbage that can be processed.](/images/tokyo/setagaya/621760e08.jpg) [Disposer] Milling processing garbage in the drain outlet put the switch while flowing water. After treatment with the waste water treatment tank, And discharged into the public sewer. ※ There is a limit to the garbage that can be processed. ![Kitchen. [Slide with storage bull motion] The drawer of the rail of the kitchen, Close slowly be vigorously closed, It has adopted a bull motion to prevent the scissors finger.](/images/tokyo/setagaya/621760e05.jpg) [Slide with storage bull motion] The drawer of the rail of the kitchen, Close slowly be vigorously closed, It has adopted a bull motion to prevent the scissors finger. Bathing-wash room![Bathing-wash room. [Bathroom] Bathroom which adopted the oval tub of the oval form of loose and wrap around the body, 400 square tile wall to produce a space of high-quality relaxation, It has adopted a high-quality equipment, such as thermo-floor of the well-drained mosaic pattern.](/images/tokyo/setagaya/621760e09.jpg) [Bathroom] Bathroom which adopted the oval tub of the oval form of loose and wrap around the body, 400 square tile wall to produce a space of high-quality relaxation, It has adopted a high-quality equipment, such as thermo-floor of the well-drained mosaic pattern. ![Bathing-wash room. [Powder Room] Ensure the storage space that can be neat houses a skin care and hair care products in the three-sided mirror back of vanities. Three-sided mirror with woodgrain frame, Easy to use and does not stick fingerprints at the time of opening and closing the door, It is a design that was also friendly design property.](/images/tokyo/setagaya/621760e10.jpg) [Powder Room] Ensure the storage space that can be neat houses a skin care and hair care products in the three-sided mirror back of vanities. Three-sided mirror with woodgrain frame, Easy to use and does not stick fingerprints at the time of opening and closing the door, It is a design that was also friendly design property. ![Bathing-wash room. [Tankless toilet] Adopt a tankless toilet of the clean and beautiful compact design to the eye. You can use comfortably in with cleaning function. Also, Water is conscious prevention ne, It was established hand washing counter that employs a frosted glass on the back.](/images/tokyo/setagaya/621760e11.jpg) [Tankless toilet] Adopt a tankless toilet of the clean and beautiful compact design to the eye. You can use comfortably in with cleaning function. Also, Water is conscious prevention ne, It was established hand washing counter that employs a frosted glass on the back. Receipt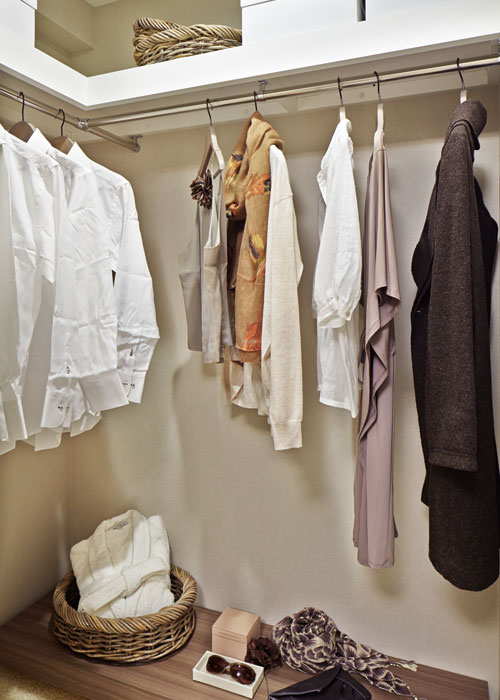 Walk-in Closet 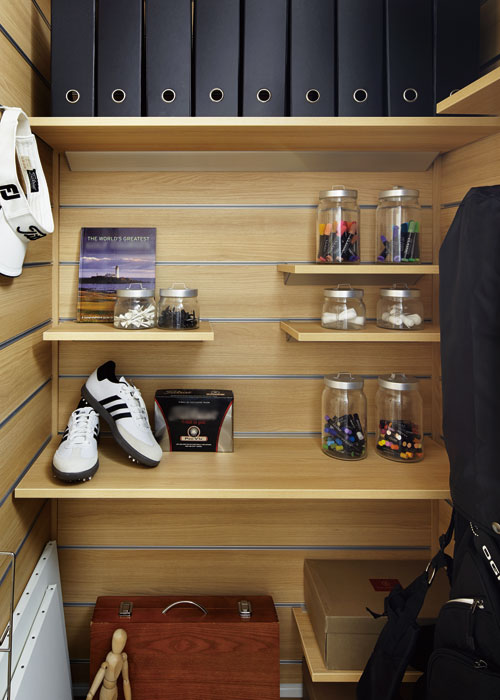 Storage ![Receipt. [Footwear box] By removing the bottom plate of the umbrella stand part of the footwear box, It has established a convenient storage space that can accommodate the stroller and the golf bag, etc.. ※ Except for some.](/images/tokyo/setagaya/621760e17.jpg) [Footwear box] By removing the bottom plate of the umbrella stand part of the footwear box, It has established a convenient storage space that can accommodate the stroller and the golf bag, etc.. ※ Except for some. Interior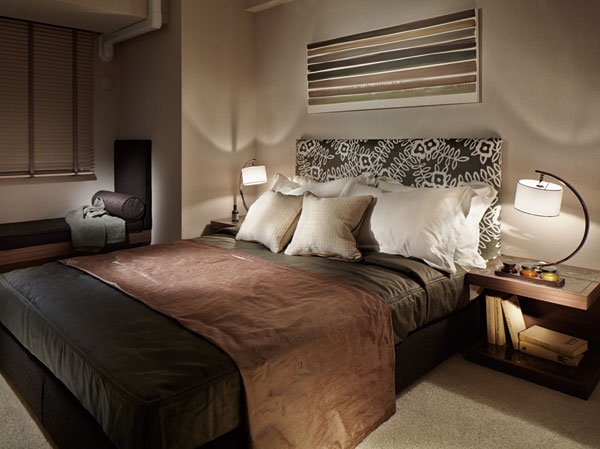 Master Bedroom 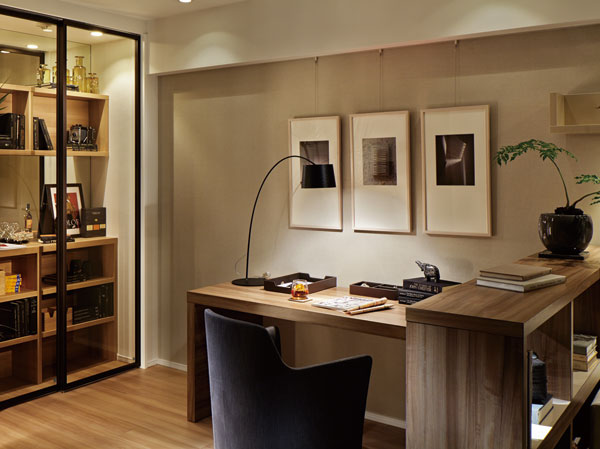 Living Dining Room 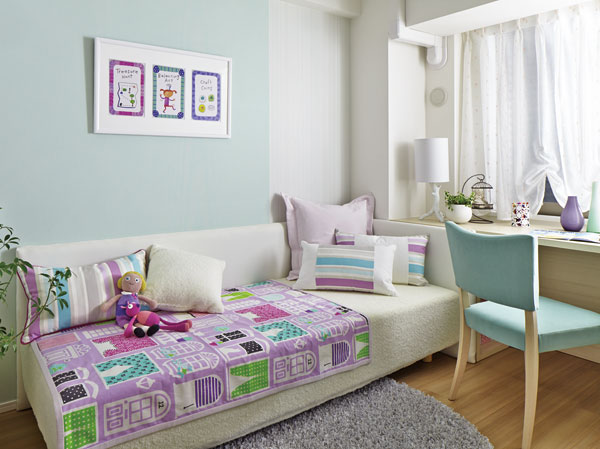 Bedroom Other![Other. [Ceiling cassette type air conditioner] Produce a beautiful space in the irregularity with no clean design. Furniture placement, etc., It increases the degree of freedom of the room layout. (living ・ dining)](/images/tokyo/setagaya/621760e18.jpg) [Ceiling cassette type air conditioner] Produce a beautiful space in the irregularity with no clean design. Furniture placement, etc., It increases the degree of freedom of the room layout. (living ・ dining) ![Other. [TES hot water floor heating] It employs a hot-water floor heating to warm in the cozy warmth of Zukansokunetsu. Wind wound up the dust does not pollute without indoor air. (living ・ dining)](/images/tokyo/setagaya/621760e19.jpg) [TES hot water floor heating] It employs a hot-water floor heating to warm in the cozy warmth of Zukansokunetsu. Wind wound up the dust does not pollute without indoor air. (living ・ dining) 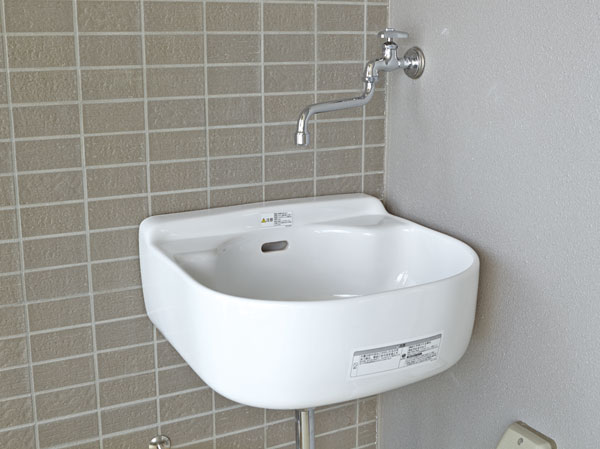 (Shared facilities ・ Common utility ・ Pet facility ・ Variety of services ・ Security ・ Earthquake countermeasures ・ Disaster-prevention measures ・ Building structure ・ Such as the characteristics of the building) Shared facilities![Shared facilities. [Setagaya sunny spot. It was passed down to Sakura, Pride of Sakurashinmachi] Namiki of double cherry is contiguous Uruwashiku "Sakurashinmachi" Station. A little lie deep in and from the street, It spreads calm residential area. The streets flowering trees and shrubs has been accompanied everywhere, It is totally environment, such as if the green is in concert with each other. (South side Exterior - Rendering)](/images/tokyo/setagaya/621760f01.jpg) [Setagaya sunny spot. It was passed down to Sakura, Pride of Sakurashinmachi] Namiki of double cherry is contiguous Uruwashiku "Sakurashinmachi" Station. A little lie deep in and from the street, It spreads calm residential area. The streets flowering trees and shrubs has been accompanied everywhere, It is totally environment, such as if the green is in concert with each other. (South side Exterior - Rendering) ![Shared facilities. [Take over the landscape of cherry trees, Stage of the three-way corner lot] Stage the "Geo Sakurashinmachi Kurasshii" was obtained, Open-minded corner lot that three sides facing the calm street. Silent guiding light and wind to fully, And presence that stand out in the streets will be kept to a eyes passers. (South side entrance Exterior - Rendering)](/images/tokyo/setagaya/621760f02.jpg) [Take over the landscape of cherry trees, Stage of the three-way corner lot] Stage the "Geo Sakurashinmachi Kurasshii" was obtained, Open-minded corner lot that three sides facing the calm street. Silent guiding light and wind to fully, And presence that stand out in the streets will be kept to a eyes passers. (South side entrance Exterior - Rendering) ![Shared facilities. [Polish the value of the town, Sils the face of the mansion] In the morning, I dropped the cool shade of a tree, Tree of the outer structure to dusk solemnly extend the branches and leaves people. Us wrap gently the hearts of people who rush to return seeped gently warm light of indirect lighting from the entrance hall if also the twilight. (South side Exterior - Rendering)](/images/tokyo/setagaya/621760f03.jpg) [Polish the value of the town, Sils the face of the mansion] In the morning, I dropped the cool shade of a tree, Tree of the outer structure to dusk solemnly extend the branches and leaves people. Us wrap gently the hearts of people who rush to return seeped gently warm light of indirect lighting from the entrance hall if also the twilight. (South side Exterior - Rendering) ![Shared facilities. [Neat, The design polish in the hand of man] As Residence shine in calm streets of Sakurashinmachi, We aim to create a cozy living space by design aspired neat is. Detail the texture of handmade feeling and the material is felt, Such as the forum which was taking advantage of the segments of the vertical line in harmony with cityscape is an air of dignity worthy of the "permanent of intention". (Exterior view)](/images/tokyo/setagaya/621760f16.jpg) [Neat, The design polish in the hand of man] As Residence shine in calm streets of Sakurashinmachi, We aim to create a cozy living space by design aspired neat is. Detail the texture of handmade feeling and the material is felt, Such as the forum which was taking advantage of the segments of the vertical line in harmony with cityscape is an air of dignity worthy of the "permanent of intention". (Exterior view) ![Shared facilities. [Engrave the firm and the land of the aesthetics of the permanent] Material with texture of adopting the mansion, Design part and was the appearance of the flowers and trees and light. Its delicate and elegant architectural beauty is, It ticks firmly in the land of the aesthetics of the permanent. Also, It was colored by cherry, Providing a private terrace. You can enjoy calm moments with family and friends. (Entrance Hall Rendering)](/images/tokyo/setagaya/621760f15.jpg) [Engrave the firm and the land of the aesthetics of the permanent] Material with texture of adopting the mansion, Design part and was the appearance of the flowers and trees and light. Its delicate and elegant architectural beauty is, It ticks firmly in the land of the aesthetics of the permanent. Also, It was colored by cherry, Providing a private terrace. You can enjoy calm moments with family and friends. (Entrance Hall Rendering) ![Shared facilities. [Tree charm the beautiful scenery throughout the year 's] Taking advantage of the three-way has been opened on site, South ・ Plan the distribution wing of the L-shaped overlooking the west. Accompanied by a symbol tree in the entrance of the southwest angle, Impress the dignity to come and go people are looking for <attractive design>. (Site layout shown in the illustration)](/images/tokyo/setagaya/621760f17.jpg) [Tree charm the beautiful scenery throughout the year 's] Taking advantage of the three-way has been opened on site, South ・ Plan the distribution wing of the L-shaped overlooking the west. Accompanied by a symbol tree in the entrance of the southwest angle, Impress the dignity to come and go people are looking for <attractive design>. (Site layout shown in the illustration) Security![Security. [24-hour remote monitoring system] Centralized monitoring the event of abnormal in 24 hours a day, It has introduced a security system. In hands-free color monitor with security intercom in the dwelling unit that can confirm a shared entrance and dwelling unit entrance of the visitor (dwelling unit information panel) is, It incorporates a fire alarm and emergency push buttons, etc.. (Conceptual diagram)](/images/tokyo/setagaya/621760f05.gif) [24-hour remote monitoring system] Centralized monitoring the event of abnormal in 24 hours a day, It has introduced a security system. In hands-free color monitor with security intercom in the dwelling unit that can confirm a shared entrance and dwelling unit entrance of the visitor (dwelling unit information panel) is, It incorporates a fire alarm and emergency push buttons, etc.. (Conceptual diagram) ![Security. [Keyless entry system] Door of shared entrance, Check the visitor in the security intercom with hands-free color monitor, It has adopted the auto-lock system for unlocking from within the dwelling unit. The keyless entry function, You can only unlock closer to non-touch key on the control panel. (Same specifications)](/images/tokyo/setagaya/621760f06.jpg) [Keyless entry system] Door of shared entrance, Check the visitor in the security intercom with hands-free color monitor, It has adopted the auto-lock system for unlocking from within the dwelling unit. The keyless entry function, You can only unlock closer to non-touch key on the control panel. (Same specifications) ![Security. [Ring shutter] The entrance of the parking lot, Set up a ring shutter to prevent the car from entering other than your tenants. Towards the parking lot has been your contract you will be given a remote control which can open the shutter while riding. (Same specifications) ※ By conditions such as the type of car, There are cases where the remote control is not working.](/images/tokyo/setagaya/621760f07.jpg) [Ring shutter] The entrance of the parking lot, Set up a ring shutter to prevent the car from entering other than your tenants. Towards the parking lot has been your contract you will be given a remote control which can open the shutter while riding. (Same specifications) ※ By conditions such as the type of car, There are cases where the remote control is not working. Features of the building![Features of the building. [Solar power system] The rooftop, Installing a solar power generation system to create energy in the blessing of the sun. Utilized as part of the power of the common areas, We also consideration of the global environment. (Same specifications)](/images/tokyo/setagaya/621760f04.jpg) [Solar power system] The rooftop, Installing a solar power generation system to create energy in the blessing of the sun. Utilized as part of the power of the common areas, We also consideration of the global environment. (Same specifications) ![Features of the building. [Low-E double-glazing] A metal film is coated on the surface, Employing a multi-layer glass which is provided an air layer between two glass. Summer to suppress the heat generated by sunlight, Winter is a difficult structure to escape the heat. (Conceptual diagram) ※ Except for the common areas.](/images/tokyo/setagaya/621760f12.jpg) [Low-E double-glazing] A metal film is coated on the surface, Employing a multi-layer glass which is provided an air layer between two glass. Summer to suppress the heat generated by sunlight, Winter is a difficult structure to escape the heat. (Conceptual diagram) ※ Except for the common areas. ![Features of the building. [Electric vehicle charging facilities] To the plane parking, Eco-friendly "electric car ・ 200V charging outlet the one place for the plug-in hybrid vehicle "(one minute) has been established. (Concept illustration) ※ Available, you may be charged.](/images/tokyo/setagaya/621760f11.jpg) [Electric vehicle charging facilities] To the plane parking, Eco-friendly "electric car ・ 200V charging outlet the one place for the plug-in hybrid vehicle "(one minute) has been established. (Concept illustration) ※ Available, you may be charged. Building structure![Building structure. [Outer wall (RC + Kijiku foundation)] Concrete thickness of the outer wall, About 180mm ・ About is 250mm. The indoor side of the outer wall has been subjected to a heat-insulating inner was sprayed a foam-in-place urethane foam (except for some). (Conceptual diagram)](/images/tokyo/setagaya/621760f19.gif) [Outer wall (RC + Kijiku foundation)] Concrete thickness of the outer wall, About 180mm ・ About is 250mm. The indoor side of the outer wall has been subjected to a heat-insulating inner was sprayed a foam-in-place urethane foam (except for some). (Conceptual diagram) ![Building structure. [Tosakaikabe (concrete wall)] Tosakaikabe to be earthquake-resistant wall with partitioning the adjacent dwelling unit is, About 180mm in concrete thickness ~ About is 250mm. (Conceptual diagram) ※ part, Thermal insulation will be installed in the thermal bridge section. Except for the portion in contact with the bathroom, etc..](/images/tokyo/setagaya/621760f20.gif) [Tosakaikabe (concrete wall)] Tosakaikabe to be earthquake-resistant wall with partitioning the adjacent dwelling unit is, About 180mm in concrete thickness ~ About is 250mm. (Conceptual diagram) ※ part, Thermal insulation will be installed in the thermal bridge section. Except for the portion in contact with the bathroom, etc.. ![Building structure. [Tokyo apartment environmental performance display system] "Solar power ・ For each item of solar thermal, "" thermal insulation of the building, "" equipment energy-saving, "and" extend the life of the building, "" green ", Displays by an asterisk () Rating. ※ For more information see "Housing term large Dictionary".](/images/tokyo/setagaya/621760f10.gif) [Tokyo apartment environmental performance display system] "Solar power ・ For each item of solar thermal, "" thermal insulation of the building, "" equipment energy-saving, "and" extend the life of the building, "" green ", Displays by an asterisk () Rating. ※ For more information see "Housing term large Dictionary". ![Building structure. [Pile foundation] In design, Implement the pre-boring survey (ground survey) In order to accurately grasp the characteristics and the allowable bearing capacity of the ground. Based on the results, Support the building by to reach the support pile up strong support ground has adopted a "pile foundation" structure. (Conceptual diagram)](/images/tokyo/setagaya/621760f08.gif) [Pile foundation] In design, Implement the pre-boring survey (ground survey) In order to accurately grasp the characteristics and the allowable bearing capacity of the ground. Based on the results, Support the building by to reach the support pile up strong support ground has adopted a "pile foundation" structure. (Conceptual diagram) ![Building structure. [Double floor ・ Double ceiling] Adopt a double floor structure that takes into account the sound insulation between the concrete slab and flooring. Piping in the double floor and double ceiling in the space ・ By performing the wiring, Improve maintenance properties such as piping. Such as the relocation of equipment due to the lighting position and floor plans change, Easy is a system corresponding to the future of reform. (Conceptual diagram)](/images/tokyo/setagaya/621760f09.gif) [Double floor ・ Double ceiling] Adopt a double floor structure that takes into account the sound insulation between the concrete slab and flooring. Piping in the double floor and double ceiling in the space ・ By performing the wiring, Improve maintenance properties such as piping. Such as the relocation of equipment due to the lighting position and floor plans change, Easy is a system corresponding to the future of reform. (Conceptual diagram) Other![Other. [Pet breeding Allowed] We have prepared the environment to be able to live together with a member of the important family pet. (An example of photo frog pet) ※ Breeding can pet types ・ There is a limit on the size, etc.. For more information, please see the management contract.](/images/tokyo/setagaya/621760f14.jpg) [Pet breeding Allowed] We have prepared the environment to be able to live together with a member of the important family pet. (An example of photo frog pet) ※ Breeding can pet types ・ There is a limit on the size, etc.. For more information, please see the management contract. ![Other. [24 hours garbage disposal Allowed] Trash area of the site is, 24 hours at any time available. It can be used regardless of the day of the week and time. (Conceptual diagram)](/images/tokyo/setagaya/621760f13.jpg) [24 hours garbage disposal Allowed] Trash area of the site is, 24 hours at any time available. It can be used regardless of the day of the week and time. (Conceptual diagram) Surrounding environment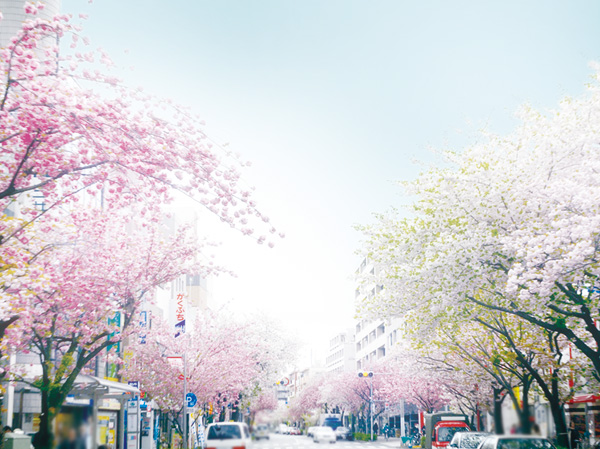 "Sakurashinmachi" Station of tree-lined streets (about 320m / 4-minute walk) 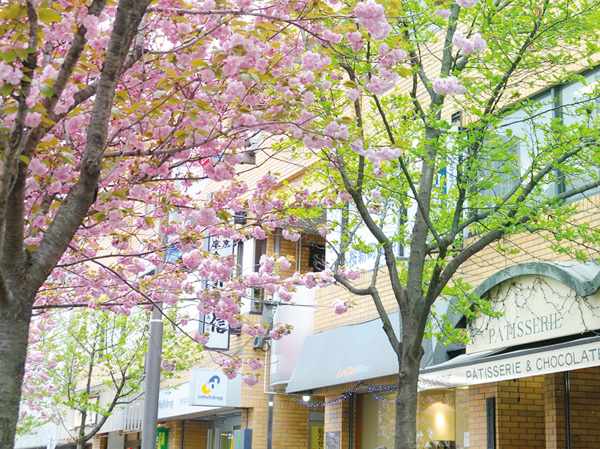 "Sakurashinmachi" Station of tree-lined streets (about 320m / 4-minute walk) 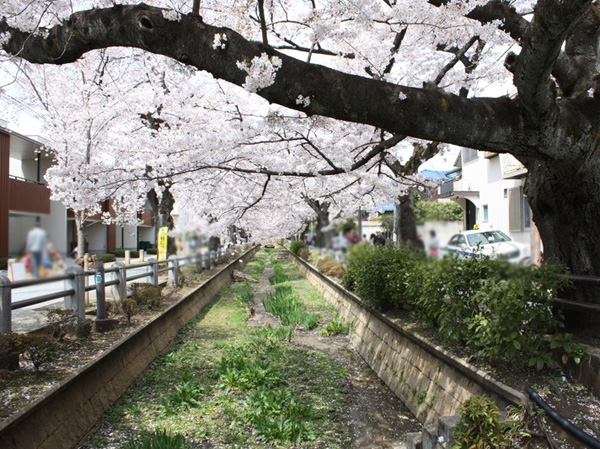 呑川 water park (about 940m / A 12-minute walk) 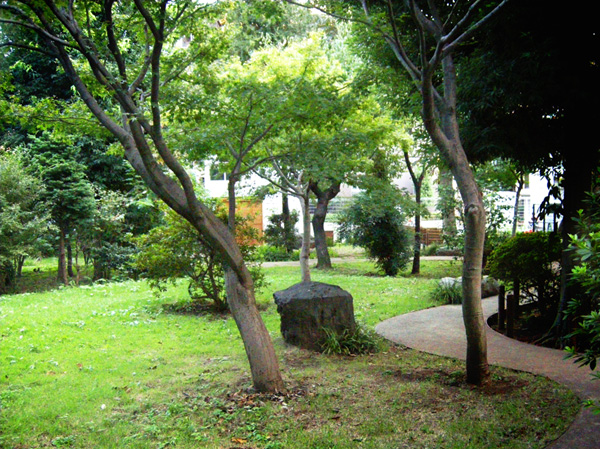 Sakurashinmachi chome Ureshipamoshiri public green space (about 80m / 1-minute walk) 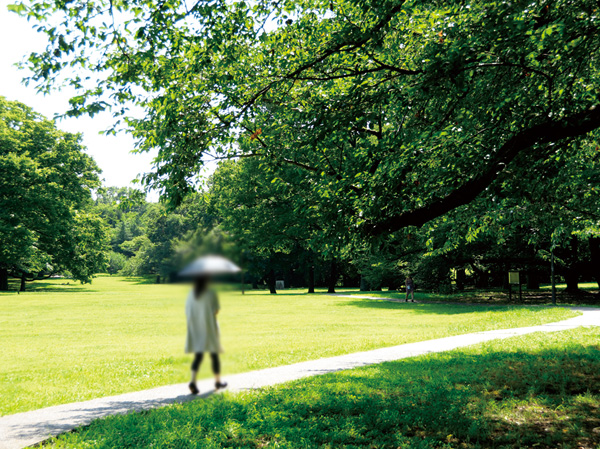 Metropolitan Kinutakoen (about 1600m / A 20-minute walk) 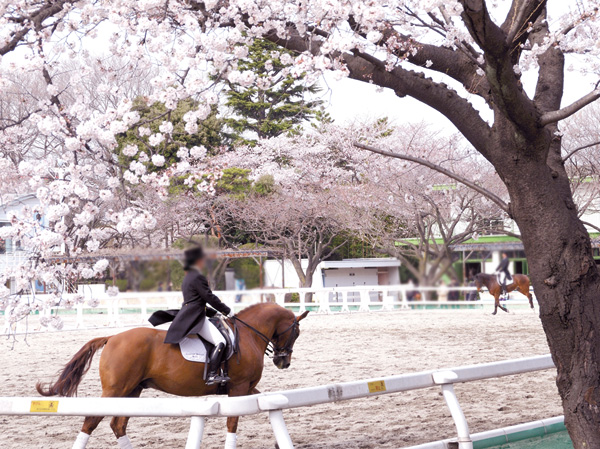 Umagotooyakesono (about 850m / 11-minute walk) 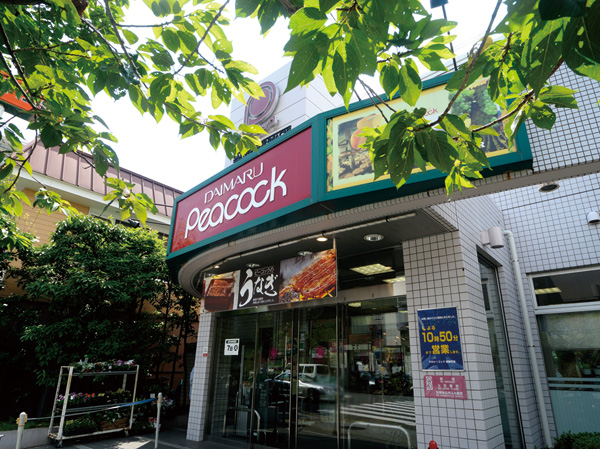 Daimarupikokku Sakurashinmachi shop (about 510m / 7-minute walk) 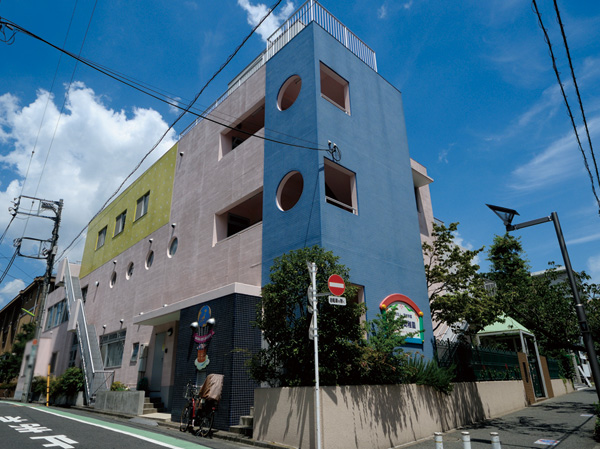 Sakura kindergarten (about 560m / 7-minute walk) 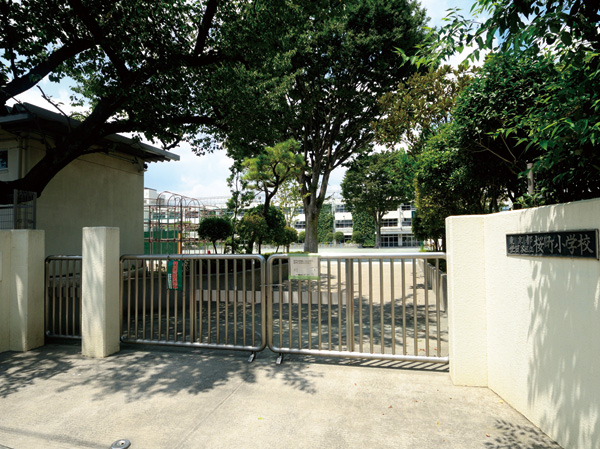 Ward Sakuramachi elementary school (about 940m / A 12-minute walk) Other![Other. [The city bears the name of Sakura, As Residence inherit a beautiful landscape] It resonates in the mind of land, How to beautifully inheritance. Hill of Denentoshi Tokyu, Sakurashinmachi. Receiving the pride and affection that has been handed down to cherry trees, In order to connect to the future. Lasting the richness of the mansion, In order to carve as a reliable target. And birth entrusted the "permanent of intention" to all 73 House "Geo Sakurashinmachi Kurasshii". (Local peripheral Illustration)](/images/tokyo/setagaya/621760l10.jpg) [The city bears the name of Sakura, As Residence inherit a beautiful landscape] It resonates in the mind of land, How to beautifully inheritance. Hill of Denentoshi Tokyu, Sakurashinmachi. Receiving the pride and affection that has been handed down to cherry trees, In order to connect to the future. Lasting the richness of the mansion, In order to carve as a reliable target. And birth entrusted the "permanent of intention" to all 73 House "Geo Sakurashinmachi Kurasshii". (Local peripheral Illustration) ![Other. [The opening of the town which is located at one end of the Musashino Plateau "Sakurashinmachi"] Tokyu connecting the city center and the peaceful residential area of the Tama Hills Denentoshi. "Sakurashinmachi" is, Located in the area Yuku switched to the tranquility from the bustle. Because the entire town falls on one end of the Musashino Plateau, While wrapped in a hill seems airy ground is a strong, Equipped with certain conditions as a residential area of permanent-oriented. (Height difference conceptual diagram)](/images/tokyo/setagaya/621760l11.jpg) [The opening of the town which is located at one end of the Musashino Plateau "Sakurashinmachi"] Tokyu connecting the city center and the peaceful residential area of the Tama Hills Denentoshi. "Sakurashinmachi" is, Located in the area Yuku switched to the tranquility from the bustle. Because the entire town falls on one end of the Musashino Plateau, While wrapped in a hill seems airy ground is a strong, Equipped with certain conditions as a residential area of permanent-oriented. (Height difference conceptual diagram) Floor: 3LDK + WIC, the occupied area: 73.76 sq m, Price: 66,500,000 yen, now on sale 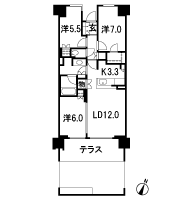 Floor: 4LDK + WIC, the occupied area: 90.47 sq m, Price: 100 million 9.9 million yen, currently on sale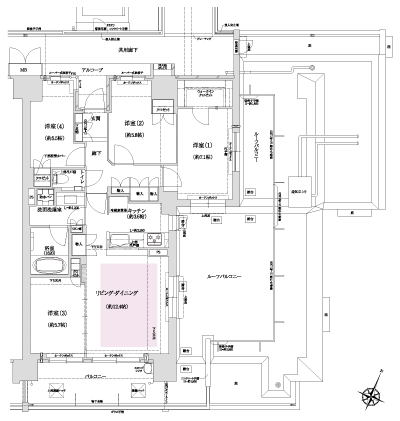 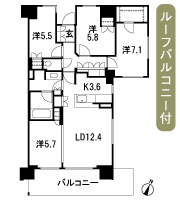 Floor: 3LDK + WIC + N, the occupied area: 75.05 sq m, Price: 67,500,000 yen, now on sale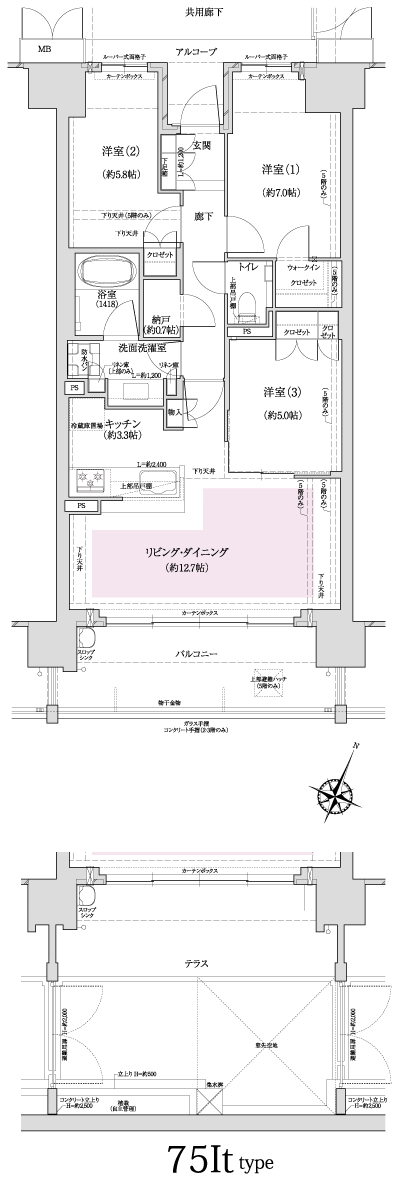 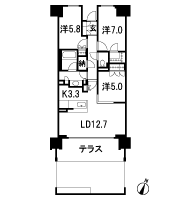 Floor: 3LDK + WIC + N, the occupied area: 80.84 sq m, Price: 74,900,000 yen, now on sale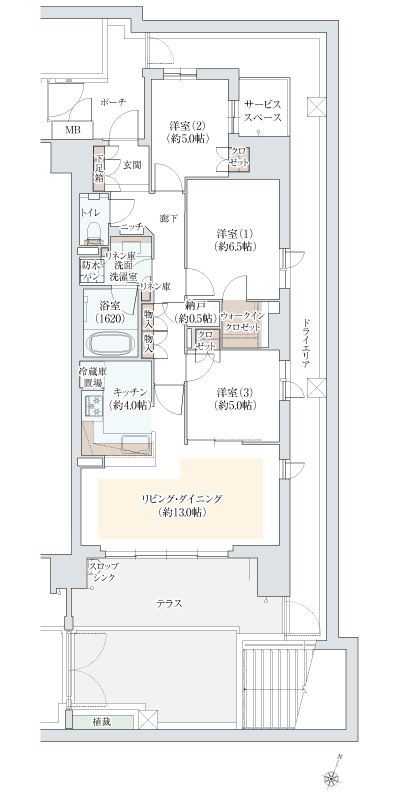 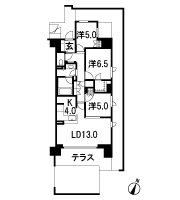 Location | ||||||||||||||||||||||||||||||||||||||||||||||||||||||||||||||||||||||||||||||||||||||||||||||||||||||