Investing in Japanese real estate
New Apartments » Kanto » Tokyo » Setagaya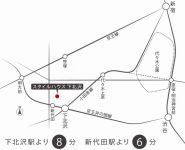 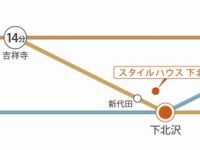
Building structure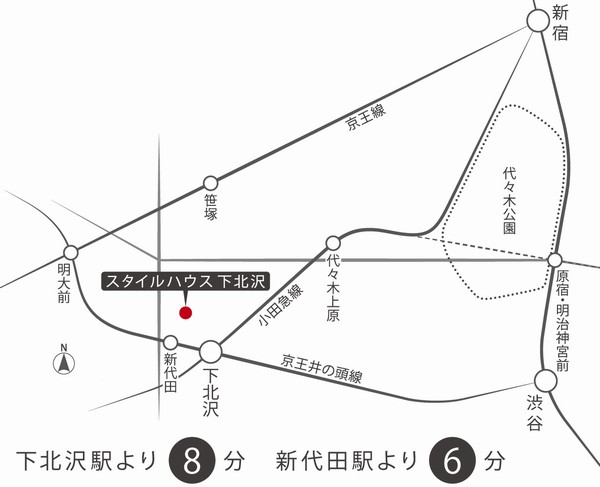 Area conceptual diagram ※ Odakyu line ・ Inokashira "Shimokitazawa" an 8-minute walk from the station west exit, Inokashira "Shindaita" 6-minute walk from the station ticket gate  Access view 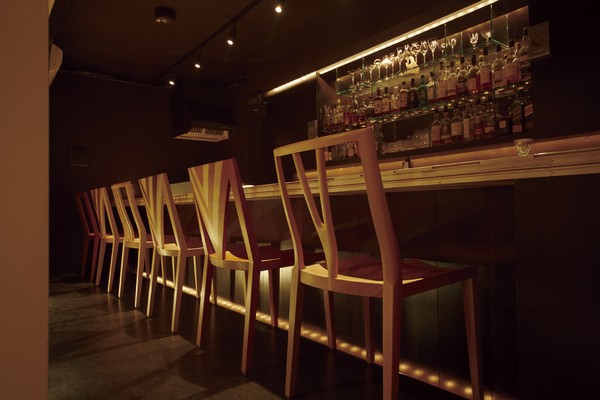 Bar Secondo Tabacchi (about than local 510m) 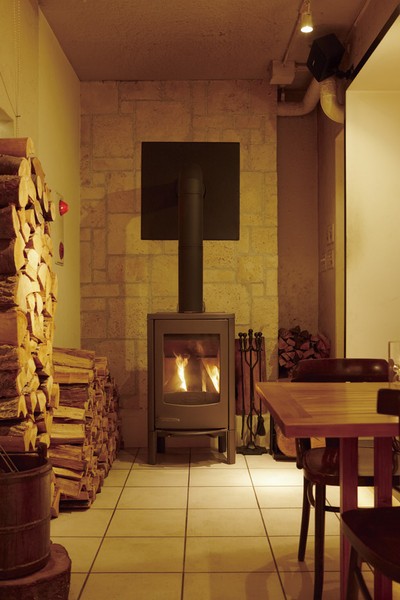 Bar Secondo Tabacchi (about than local 510m) 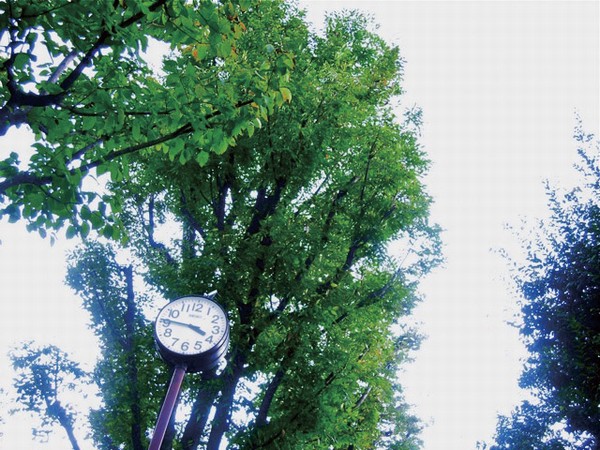 Daidakita square (about 80m from local) 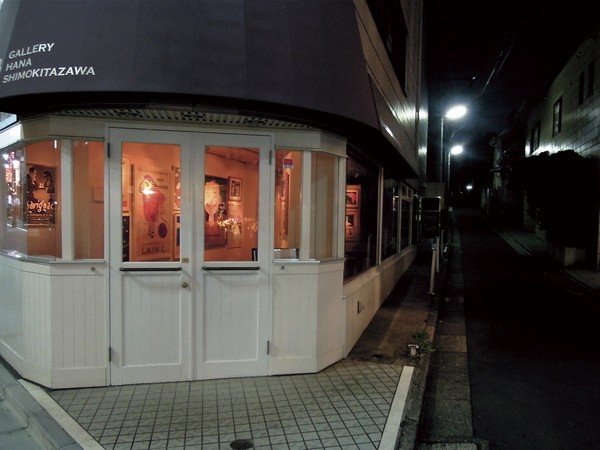 Gallery HANA (about than local 730m) 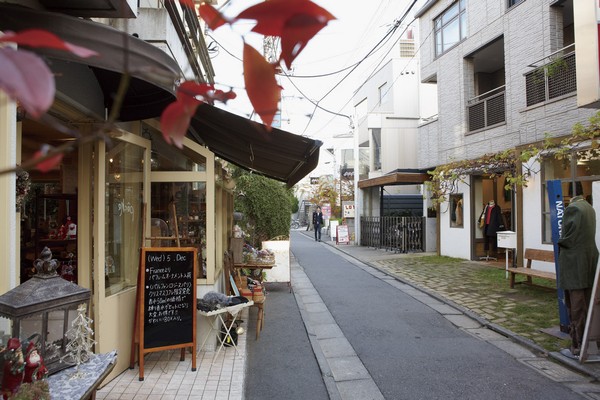 Around Shimokitazawa Station (about than local 570m) 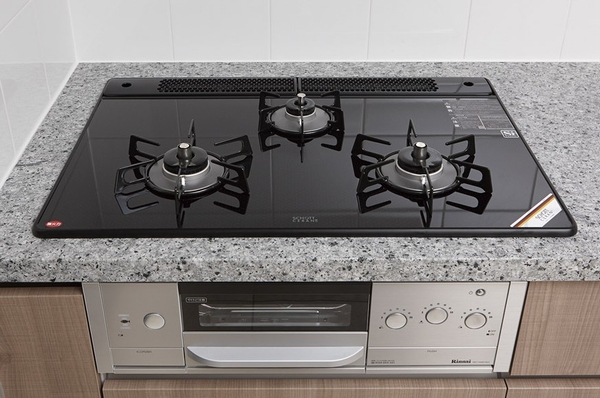 Glass top stove 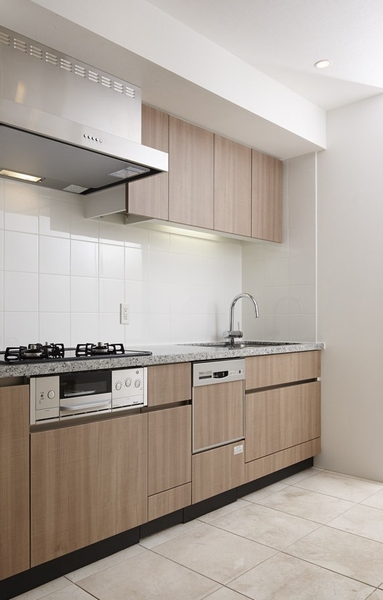 Kitchen 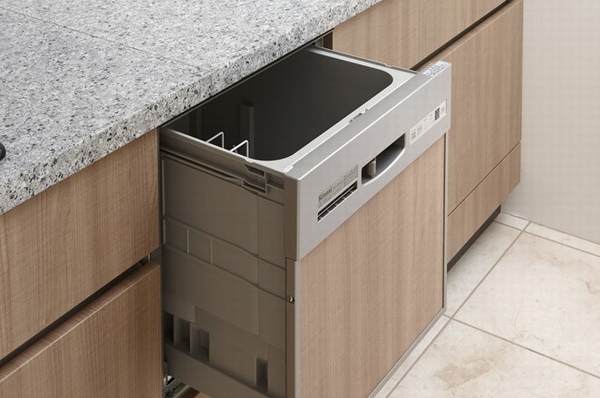 Dishwasher 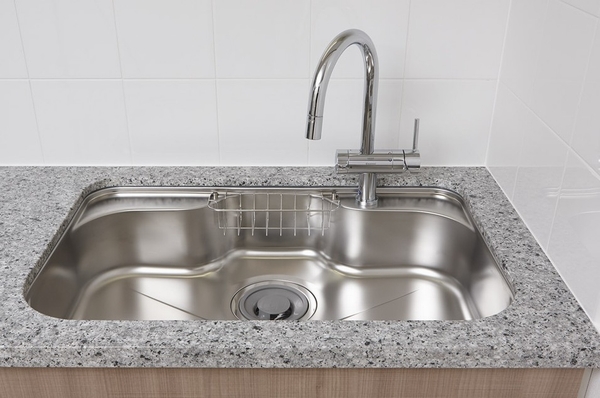 Wide sink 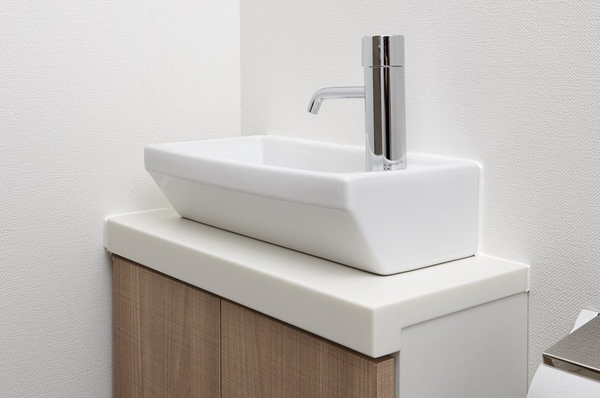 Installed hand washing counter to the toilet Interior![Interior. [Kitchen counter top] Counter tops beautiful natural granite. Cabinet smooth sliding.](/images/tokyo/setagaya/d4717be01.jpg) [Kitchen counter top] Counter tops beautiful natural granite. Cabinet smooth sliding. ![Interior. [Schott glass top stove] Stove of Silver face adopts effortless shot manufactured by glass top of the German strong and care.](/images/tokyo/setagaya/d4717be02.jpg) [Schott glass top stove] Stove of Silver face adopts effortless shot manufactured by glass top of the German strong and care. ![Interior. [Wide sink and water purifier-integrated single-lever mixing faucet] Easy-to-use wide sink and, Water purifier integrated single lever mixing faucet of the kitchen looks neat.](/images/tokyo/setagaya/d4717be03.jpg) [Wide sink and water purifier-integrated single-lever mixing faucet] Easy-to-use wide sink and, Water purifier integrated single lever mixing faucet of the kitchen looks neat. ![Interior. [Dishwasher] There is also a water-saving effect, Easy-to-use pull-out dishwasher.](/images/tokyo/setagaya/d4717be04.jpg) [Dishwasher] There is also a water-saving effect, Easy-to-use pull-out dishwasher. ![Interior. [toilet] Low silhouette super water-saving toilet. Easy to clean with no edge shape, Always clean and maintained.](/images/tokyo/setagaya/d4717be05.jpg) [toilet] Low silhouette super water-saving toilet. Easy to clean with no edge shape, Always clean and maintained. 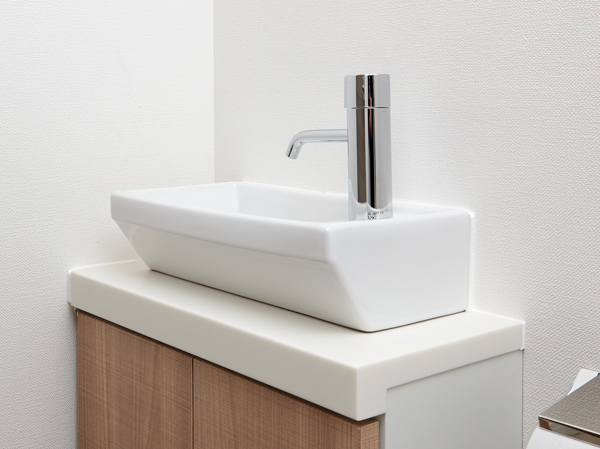 (Shared facilities ・ Common utility ・ Pet facility ・ Variety of services ・ Security ・ Earthquake countermeasures ・ Disaster-prevention measures ・ Building structure ・ Such as the characteristics of the building) Security![Security. [Security system "Life Eyes"] Mitsubishi Estate Residences, Mitsubishi Estate Community, Apartment life that was jointly developed with Secom ・ Security system "LIFE EYE'S (Life Eyes)". Fire, etc., Ya event of a disaster, When an abnormality such as a failure of the elevator has occurred, Control room and security company, Automatically reported to the elevator management company. Along with the attendant to respond appropriately to express, Contact also to the fire department and the police station, if necessary. (Conceptual diagram)](/images/tokyo/setagaya/d4717bf05.gif) [Security system "Life Eyes"] Mitsubishi Estate Residences, Mitsubishi Estate Community, Apartment life that was jointly developed with Secom ・ Security system "LIFE EYE'S (Life Eyes)". Fire, etc., Ya event of a disaster, When an abnormality such as a failure of the elevator has occurred, Control room and security company, Automatically reported to the elevator management company. Along with the attendant to respond appropriately to express, Contact also to the fire department and the police station, if necessary. (Conceptual diagram) ![Security. [Double Rock] ※ Equipment image is all the same specification.](/images/tokyo/setagaya/d4717bf06.jpg) [Double Rock] ※ Equipment image is all the same specification. ![Security. [Dimple cylinder lock] Entrance lock with picking prevention effect. By about 100 billion kinds of key pattern, Unauthorized copying is almost impossible. It has been improved further safety in the double lock. (Concept illustration)](/images/tokyo/setagaya/d4717bf07.gif) [Dimple cylinder lock] Entrance lock with picking prevention effect. By about 100 billion kinds of key pattern, Unauthorized copying is almost impossible. It has been improved further safety in the double lock. (Concept illustration) ![Security. [24-hour surveillance camera] approach, Drive way slope, Garbage yard before, Installing a surveillance camera (ITV) in the elevator. Image has been recorded for 24 hours at the control room.](/images/tokyo/setagaya/d4717bf08.jpg) [24-hour surveillance camera] approach, Drive way slope, Garbage yard before, Installing a surveillance camera (ITV) in the elevator. Image has been recorded for 24 hours at the control room. ![Security. [Automatic report opening and closing sensor] Entrance door of all dwelling units ・ Installing the sensor in the window (except for the FIX window). An alarm sounds and to sense an abnormal, Control room ・ Problem automatically to the security company.](/images/tokyo/setagaya/d4717bf09.jpg) [Automatic report opening and closing sensor] Entrance door of all dwelling units ・ Installing the sensor in the window (except for the FIX window). An alarm sounds and to sense an abnormal, Control room ・ Problem automatically to the security company. ![Security. [Crime prevention thumb turn lock] Entrance lock to prevent the crime of modus operandi to open Turn the thumb of the inside of the door, such as a wire.](/images/tokyo/setagaya/d4717bf10.jpg) [Crime prevention thumb turn lock] Entrance lock to prevent the crime of modus operandi to open Turn the thumb of the inside of the door, such as a wire. Features of the building![Features of the building. [appearance] ※ In fact a somewhat different in the things that caused draw based on the drawings of the planning stage. Also guttering, Air conditioner outdoor unit, Water heater, Evacuation hatch, There is equipment, etc. that have not been reproduced TV antenna or the like. Also planting and may be subject to change, And it has not been drawn on the assumption the state at the time of a particular season or your tenants. (Rendering)](/images/tokyo/setagaya/d4717bf01.jpg) [appearance] ※ In fact a somewhat different in the things that caused draw based on the drawings of the planning stage. Also guttering, Air conditioner outdoor unit, Water heater, Evacuation hatch, There is equipment, etc. that have not been reproduced TV antenna or the like. Also planting and may be subject to change, And it has not been drawn on the assumption the state at the time of a particular season or your tenants. (Rendering) ![Features of the building. [entrance] Entrance to approach from the retaining wall of the slit, Produce a "hideaway" specific private feeling. And on the front providing the same playback tree and the horizontal line that Megurase around the building to the louvered, I put the lead on design. Entrance is bringing a chic image with hard floors and black granite wall of black-tile, The inside of the hole was soft and express recessed in a bright lime stone of wall space. It is urban and finish with a profound feeling that was to take care of the atmosphere of calm adult. (Rendering)](/images/tokyo/setagaya/d4717bf04.jpg) [entrance] Entrance to approach from the retaining wall of the slit, Produce a "hideaway" specific private feeling. And on the front providing the same playback tree and the horizontal line that Megurase around the building to the louvered, I put the lead on design. Entrance is bringing a chic image with hard floors and black granite wall of black-tile, The inside of the hole was soft and express recessed in a bright lime stone of wall space. It is urban and finish with a profound feeling that was to take care of the atmosphere of calm adult. (Rendering) ![Features of the building. [Site placement illustrations] Corridor design Of that considers the security aspects, The building center provided atrium, It has adopted the external light.](/images/tokyo/setagaya/d4717bf03.gif) [Site placement illustrations] Corridor design Of that considers the security aspects, The building center provided atrium, It has adopted the external light. ![Features of the building. [Free design style house] Free design style house, Infill along the dwelling unit from the state close to the skeleton (structure) to your liking (Mato ・ Interior ・ You can finish in the equipment). Since the move around the water that can also be, It will be considered a dwelling building more freely. ※ In the range of movement of the surrounding water there are restrictions. (Conceptual diagram)](/images/tokyo/setagaya/d4717bf02.gif) [Free design style house] Free design style house, Infill along the dwelling unit from the state close to the skeleton (structure) to your liking (Mato ・ Interior ・ You can finish in the equipment). Since the move around the water that can also be, It will be considered a dwelling building more freely. ※ In the range of movement of the surrounding water there are restrictions. (Conceptual diagram) Building structure![Building structure. [Pile foundation] To support the ground that there is in the ground, We are firmly pouring the pile. (Conceptual diagram)](/images/tokyo/setagaya/d4717bf11.gif) [Pile foundation] To support the ground that there is in the ground, We are firmly pouring the pile. (Conceptual diagram) ![Building structure. [Welding closed hoop muscle ・ Head thickness] Concrete thickness including the rebar (head thickness) is pillar ・ Liang ・ It has secured more than about 40mm in the bearing wall.](/images/tokyo/setagaya/d4717bf12.gif) [Welding closed hoop muscle ・ Head thickness] Concrete thickness including the rebar (head thickness) is pillar ・ Liang ・ It has secured more than about 40mm in the bearing wall. ![Building structure. [Outer wall structure] Outer wall adopts texture rich tile (blow-part spray tiles). On the interior side of the concrete, From the outside air temperature and construction insulation and plasterboard to protect the indoor temperature. (Conceptual diagram)](/images/tokyo/setagaya/d4717bf13.gif) [Outer wall structure] Outer wall adopts texture rich tile (blow-part spray tiles). On the interior side of the concrete, From the outside air temperature and construction insulation and plasterboard to protect the indoor temperature. (Conceptual diagram) ![Building structure. [Double floor structure] Floor slab thickness of between dwelling units is about 200 ・ 220 ・ 230mm( ※ Secure). It was made to the floor structure consideration in sound insulation. It has adopted a plated system of sound insulation grade LL-45. (Conceptual diagram)( ※ ) The first floor is about 180 ・ 150mm is.](/images/tokyo/setagaya/d4717bf14.gif) [Double floor structure] Floor slab thickness of between dwelling units is about 200 ・ 220 ・ 230mm( ※ Secure). It was made to the floor structure consideration in sound insulation. It has adopted a plated system of sound insulation grade LL-45. (Conceptual diagram)( ※ ) The first floor is about 180 ・ 150mm is. ![Building structure. [Double ceiling structure] Employing a double ceiling structure provided an air layer between the ceiling concrete slabs and finish. Not only friendly sound insulation, Also facilitates maintenance of piping and wiring. (Conceptual diagram)](/images/tokyo/setagaya/d4717bf15.gif) [Double ceiling structure] Employing a double ceiling structure provided an air layer between the ceiling concrete slabs and finish. Not only friendly sound insulation, Also facilitates maintenance of piping and wiring. (Conceptual diagram) ![Building structure. [Double-glazing] Hard to tell the outdoor temperature change in the room, Adopt a multi-layer glass to suppress the occurrence of dew condensation enhance the thermal insulation in the opening. Two-ply sheet glass, It is a structure in which a hollow layer was dried in the meantime. (Conceptual diagram)](/images/tokyo/setagaya/d4717bf16.gif) [Double-glazing] Hard to tell the outdoor temperature change in the room, Adopt a multi-layer glass to suppress the occurrence of dew condensation enhance the thermal insulation in the opening. Two-ply sheet glass, It is a structure in which a hollow layer was dried in the meantime. (Conceptual diagram) ![Building structure. [Variability ・ Floor height] To facilitate the movement of water around, Variability is designed with increased, Story height also secured about 2.96m, It has realized the open space in the flexible. (Conceptual diagram)](/images/tokyo/setagaya/d4717bf17.gif) [Variability ・ Floor height] To facilitate the movement of water around, Variability is designed with increased, Story height also secured about 2.96m, It has realized the open space in the flexible. (Conceptual diagram) ![Building structure. [24-hour ventilation system] By operating the ventilation fan at a constant air volume, Including the house dust and odor indoor air forcibly discharged, Uptake of fresh air into the room, This is a system to keep the indoor air environment always comfortable. (Conceptual diagram)](/images/tokyo/setagaya/d4717bf18.gif) [24-hour ventilation system] By operating the ventilation fan at a constant air volume, Including the house dust and odor indoor air forcibly discharged, Uptake of fresh air into the room, This is a system to keep the indoor air environment always comfortable. (Conceptual diagram) Surrounding environment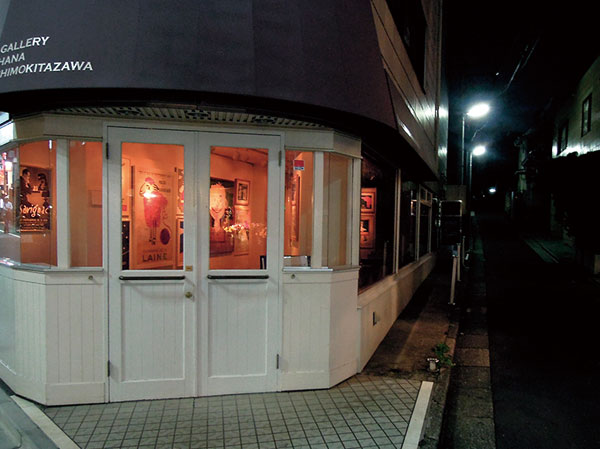 GalleryHANA (about than local 730m) 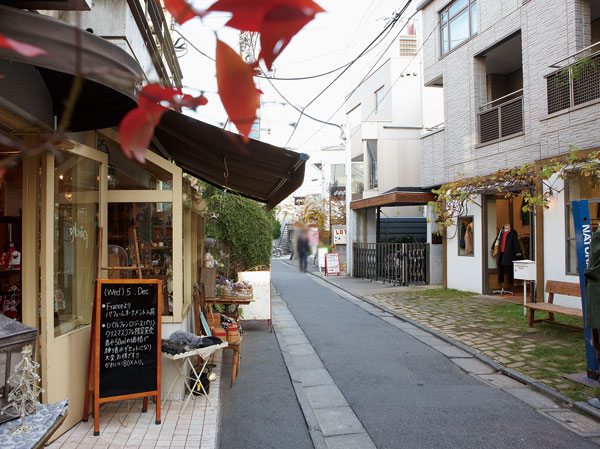 Around Shimokitazawa Station (about than local 570m) 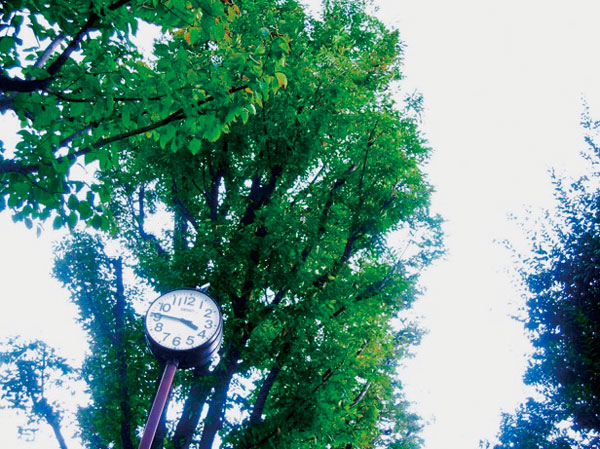 Daidakita square (about 80m from local) 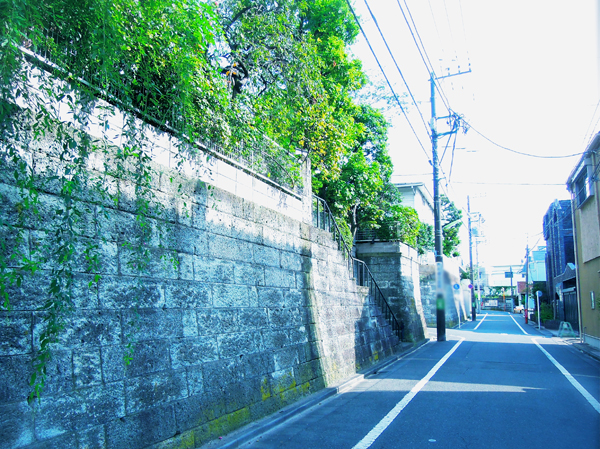 Local neighborhood streets (about 300m from local) 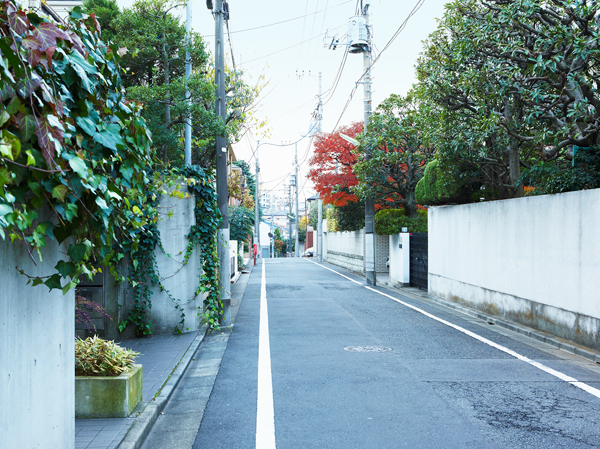 Local neighborhood streets (about 350m from local) 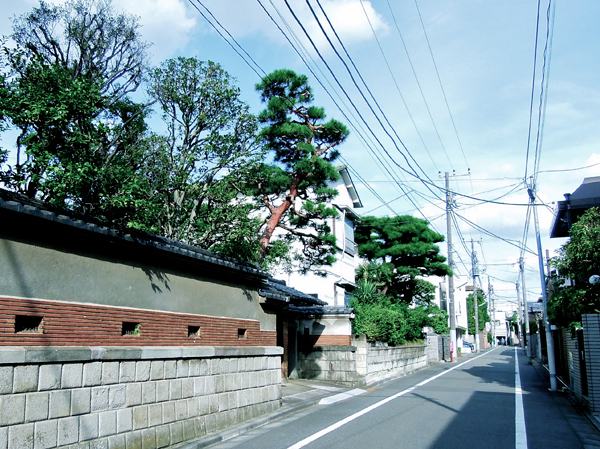 Local neighborhood streets (about than local 330m) 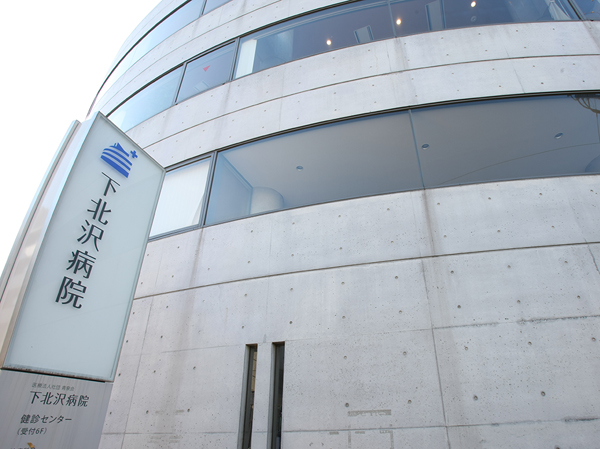 Shimokitazawa hospital (about than local 880m) 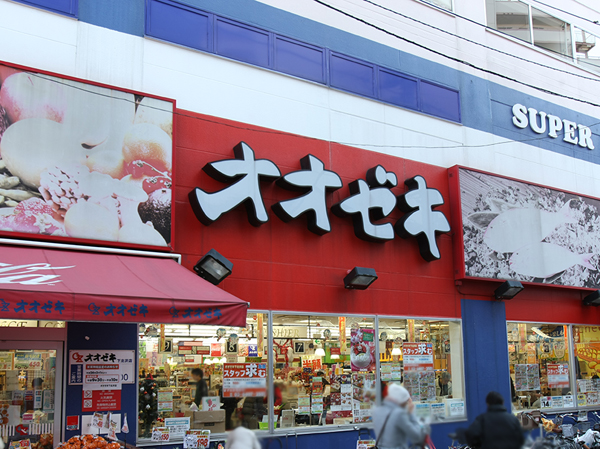 Super Ozeki (about than local 770m) 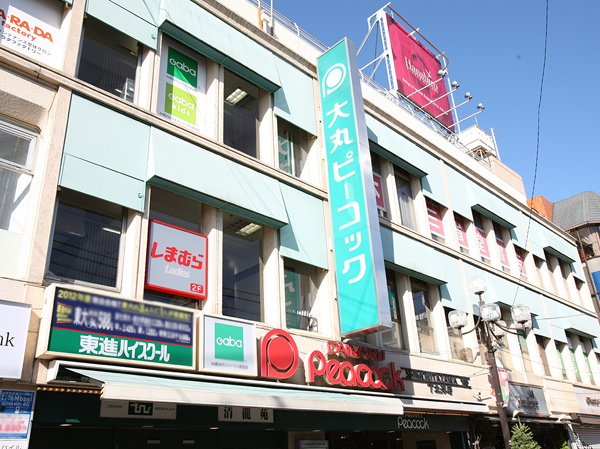 Daimarupikokku (about than local 720m) 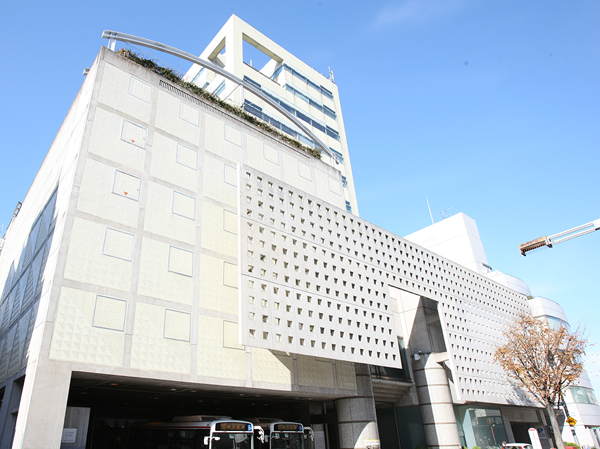 Kitazawa Town Hall (about than local 920m) 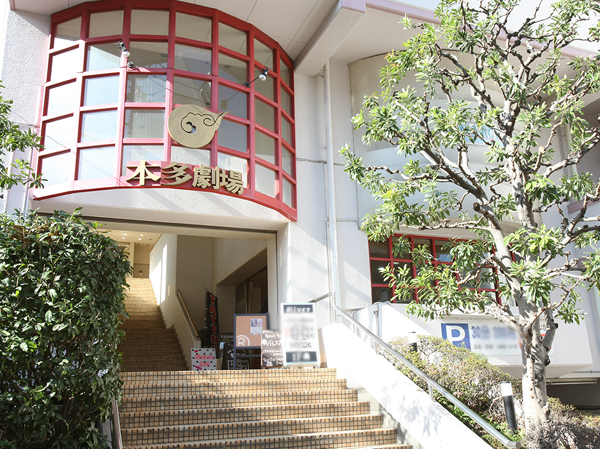 Hondagekijo (about 800m from local) 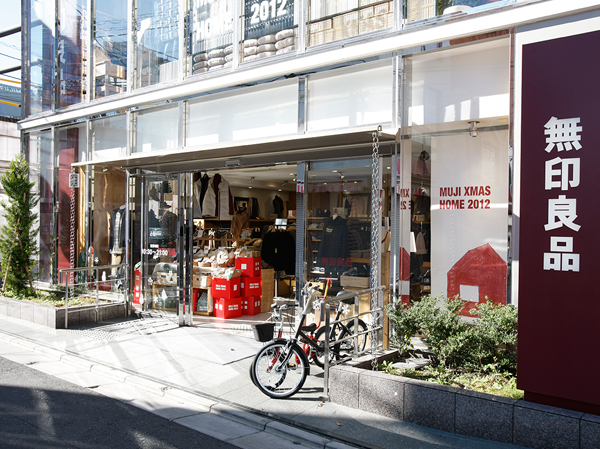 Muji (about than local 640m) Floor: 3LDK (basic plan), the occupied area: 70.01 sq m, Price: 73,697,253 yen, now on sale 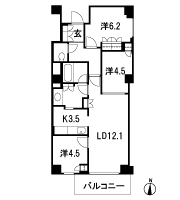 Location | ||||||||||||||||||||||||||||||||||||||||||||||||||||||||||||||||||||||||||||||||||||||||||||||||||||||||||||||||||