New Apartments » Kanto » Tokyo » Setagaya
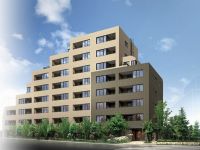 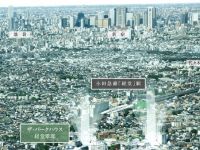
| Property name 物件名 | | The ・ Park House Kyodo Midori House ザ・パークハウス 経堂翠邸 | Time residents 入居時期 | | 2014 mid-December schedule 2014年12月中旬予定 | Floor plan 間取り | | 2LDK ~ 4LDK 2LDK ~ 4LDK | Units sold 販売戸数 | | Undecided 未定 | Occupied area 専有面積 | | 60.26 sq m ~ 93.58 sq m 60.26m2 ~ 93.58m2 | Address 住所 | | Setagaya-ku, Tokyo Kyodo 5-729-2 東京都世田谷区経堂5-729-2(地番) | Traffic 交通 | | Odakyu line "Kyodo" walk 10 minutes
Odakyu line "Chitosefunabashi" walk 9 minutes 小田急線「経堂」歩10分
小田急線「千歳船橋」歩9分
| Sale schedule 販売スケジュール | | Sales scheduled to start 2014 Early March ※ price ・ Units sold is undecided. Not been finalized or sale divided by the number term or whole sell, Property data for sale dwelling unit has not yet been finalized are inscribed things of all sales target dwelling unit. Determination information will be explicit in the new sale advertising. Acts that lead to secure the contract or reservation of the application and the application order to sale can not be absolutely. 販売開始予定 2014年3月上旬※価格・販売戸数は未定です。全体で売るか数期で分けて販売するか確定しておらず、販売住戸が未確定のため物件データは全販売対象住戸のものを表記しています。確定情報は新規分譲広告において明示いたします。販売開始まで契約または予約の申し込みおよび申し込み順位の確保につながる行為は一切できません。 | Completion date 完成時期 | | October 2014 late schedule 2014年10月下旬予定 | Number of units 今回販売戸数 | | Undecided 未定 | Predetermined price 予定価格 | | Undecided 未定 | Will most price range 予定最多価格帯 | | Undecided 未定 | Administrative expense 管理費 | | An unspecified amount 金額未定 | Management reserve 管理準備金 | | An unspecified amount 金額未定 | Repair reserve 修繕積立金 | | An unspecified amount 金額未定 | Repair reserve fund 修繕積立基金 | | An unspecified amount 金額未定 | Other area その他面積 | | Balcony area: 5.49 sq m ~ 6.84 sq m バルコニー面積:5.49m2 ~ 6.84m2 | Property type 物件種別 | | Mansion マンション | Total units 総戸数 | | 39 units 39戸 | Structure-storey 構造・階建て | | RC8 story RC8階建 | Construction area 建築面積 | | 709.18 sq m 709.18m2 | Building floor area 建築延床面積 | | 3309.18 sq m 3309.18m2 | Site area 敷地面積 | | 1558.7 sq m 1558.7m2 | Site of the right form 敷地の権利形態 | | Share of ownership 所有権の共有 | Use district 用途地域 | | Semi-industrial area 準工業地域 | Parking lot 駐車場 | | On-site 11 units (price TBD, Flat putting 10 cars, One for disabled guests) 敷地内11台(料金未定、平置き10台、身障者用1台) | Bicycle-parking space 駐輪場 | | 78 cars (fee TBD) 78台収容(料金未定) | Bike shelter バイク置場 | | 3 cars (price TBD) 3台収容(料金未定) | Management form 管理形態 | | Consignment (working arrangements undecided) 委託(勤務形態未定) | Other overview その他概要 | | Building confirmation number: No. H25 Promotion Association No. 00101 (2013 August 9, 2005),
※ Because of the consumption tax hike, Planned consumption tax rate of 8% will be applied in the case of delivery on or after April 1, 2014. For delivery the same property is on or after April 1,, Prices are displayed on the 8%. 建築確認番号:第H25普及協会00101号(平成25年8月9日)、
※消費税増税のため、2014年4月1日以降に引渡しの場合は消費税率8%が適用される予定。同物件は4月1日以降引渡しのため、価格は8%で表示しています。 | About us 会社情報 | | <Seller ・ Marketing alliance (agency)> Minister of Land, Infrastructure and Transport (14) No. 408 (one company) Real Estate Association (Corporation) metropolitan area real estate Fair Trade Council member Mitsubishi Estate Co., Ltd. Residence Yubinbango100-8189 Otemachi, Chiyoda-ku, Tokyo, 1-6-1 Otemachi Building <seller> Minister of Land, Infrastructure and Transport (14) No. 461 (one company) Real Estate Association (Corporation) metropolitan area real estate Fair Trade Council member Daiei Real Estate Co., Ltd. Yubinbango103-0022 Nihonbashi Muromachi, Chuo-ku, Tokyo 1-1-8 <売主・販売提携(代理)>国土交通大臣(14)第408 号(一社)不動産協会会員 (公社)首都圏不動産公正取引協議会加盟三菱地所レジデンス株式会社〒100-8189 東京都千代田区大手町1-6-1大手町ビル<売主>国土交通大臣(14)第461 号(一社)不動産協会会員 (公社)首都圏不動産公正取引協議会加盟大栄不動産株式会社〒103-0022 東京都中央区日本橋室町1-1-8 | Construction 施工 | | Tokyu Construction Co., Ltd. 東急建設(株) | Management 管理 | | Mitsubishi Estate Community (Ltd.) 三菱地所コミュニティ(株) |
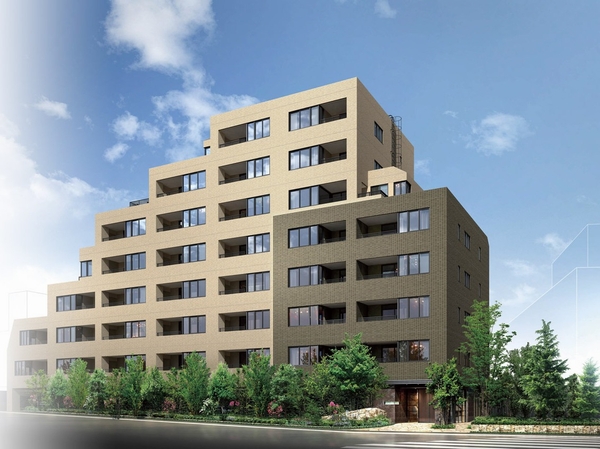 <The ・ Park House Kyodo Midori House> Exterior - Rendering
<ザ・パークハウス 経堂翠邸>外観完成予想図
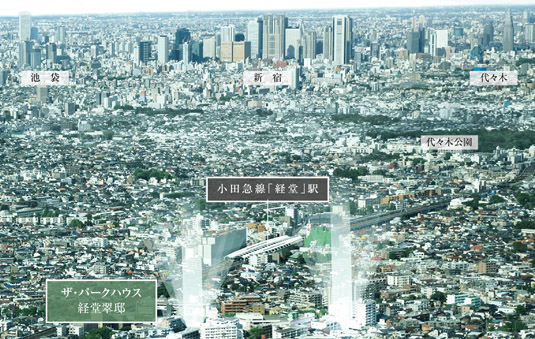 Which was subjected to some CG processing to local peripheral aerial photographs (August 2013 shooting), In fact a slightly different
現地周辺航空写真(2013年8月撮影)に一部CG処理を施したもので、実際とは多少異なります
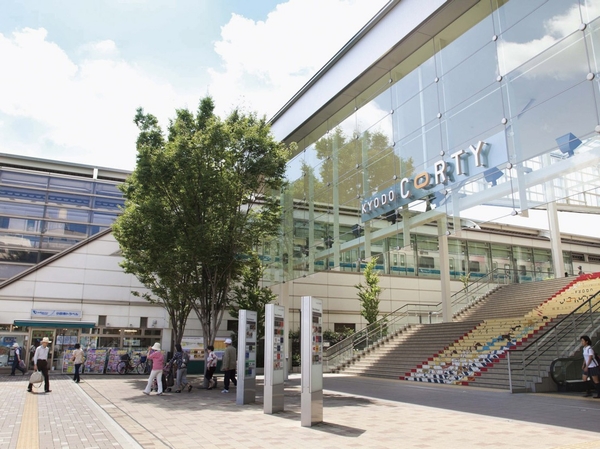 "Kyodo Corti" (about than local 610m / An 8-minute walk)
「経堂コルティ」(現地より約610m/徒歩8分)
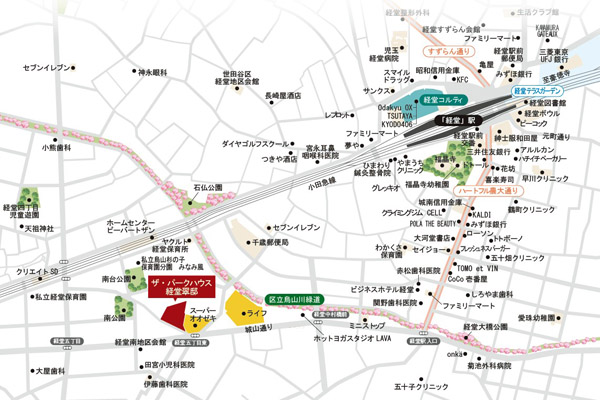 Local peripheral MAP
現地周辺MAP
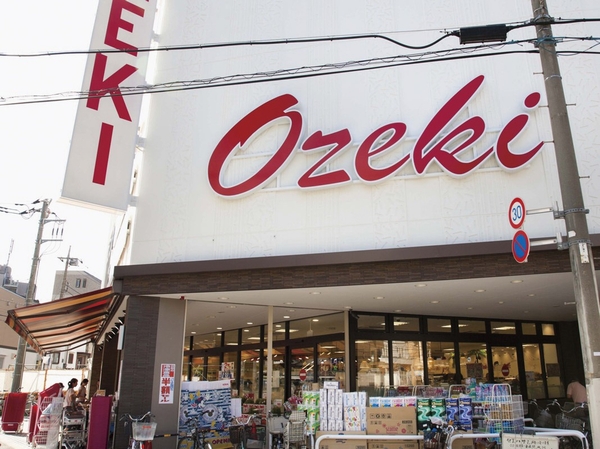 "Kyodo Corti" (about than local 610m / An 8-minute walk)
「経堂コルティ」(現地より約610m/徒歩8分)
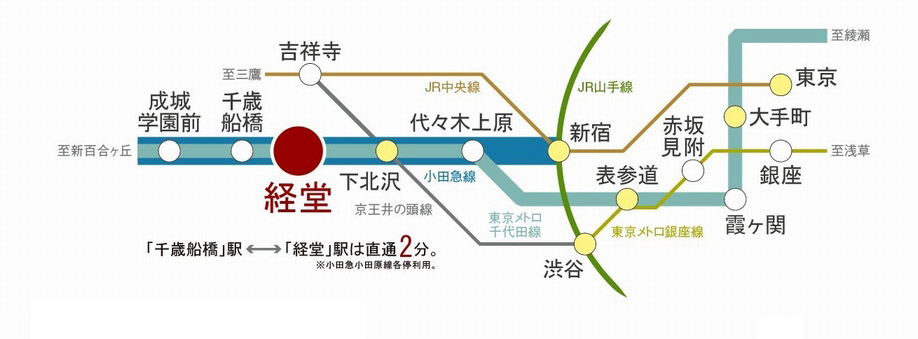 Access view
交通アクセス図
The ・ Park House Kyodo Midori Houseザ・パークハウス 経堂翠邸 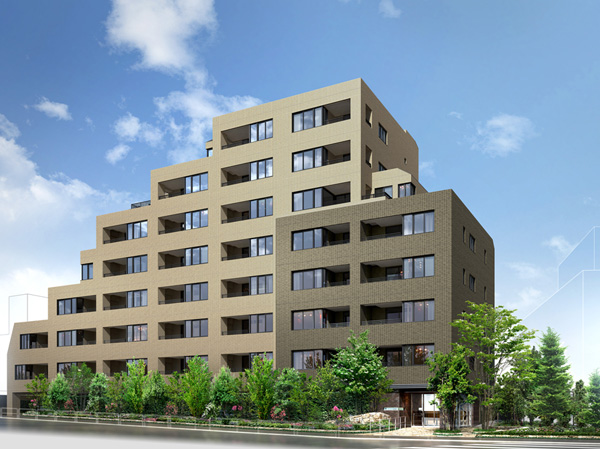 (Shared facilities ・ Common utility ・ Pet facility ・ Variety of services ・ Security ・ Earthquake countermeasures ・ Disaster-prevention measures ・ Building structure ・ Such as the characteristics of the building)
(共用施設・共用設備・ペット施設・各種サービス・セキュリティ・地震対策・防災対策・建物構造・建物の特徴など)
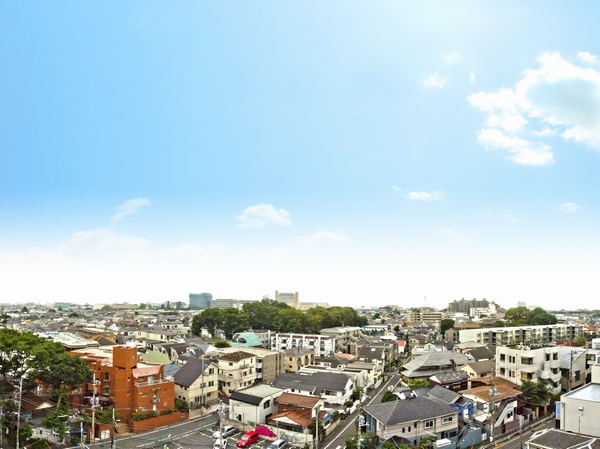 Overlooking the southwest side from local 8th floor equivalent (August 2013 shooting)
現地8階相当から南西側を望む(2013年8月撮影)
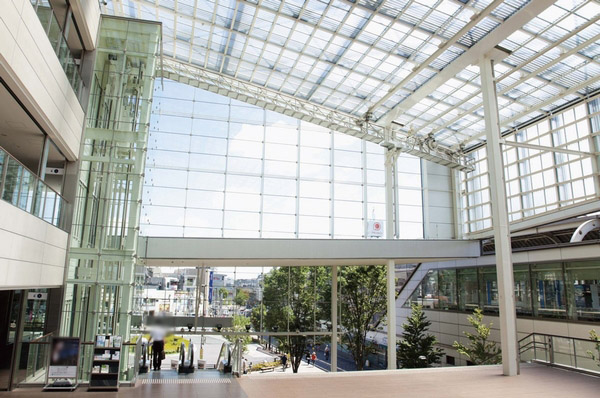 "Kyodo Corti" (about than local 610m / An 8-minute walk)
「経堂コルティ」(現地より約610m/徒歩8分)
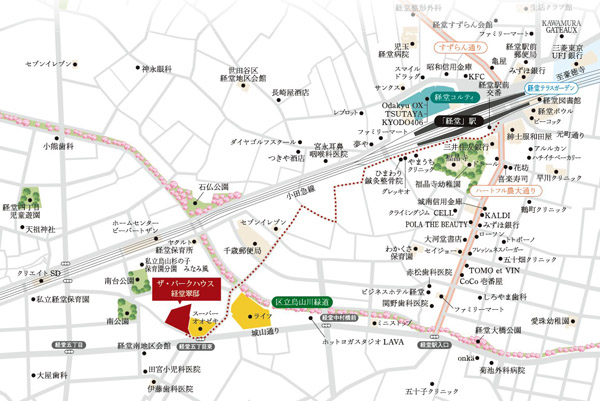 Local Area Map
現地周辺地図
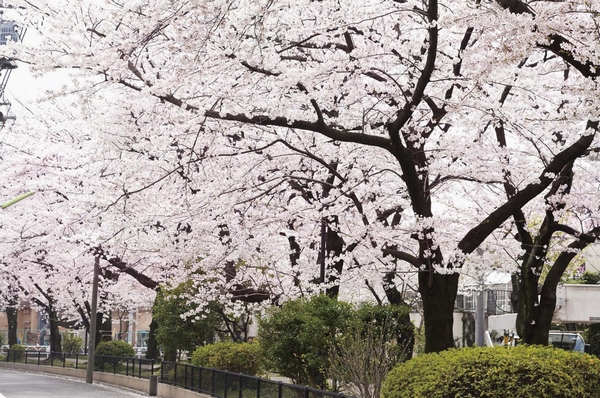 "Osan River green road" (about 150m from local / A 2-minute walk)
「烏山川緑道」(現地より約150m/徒歩2分)
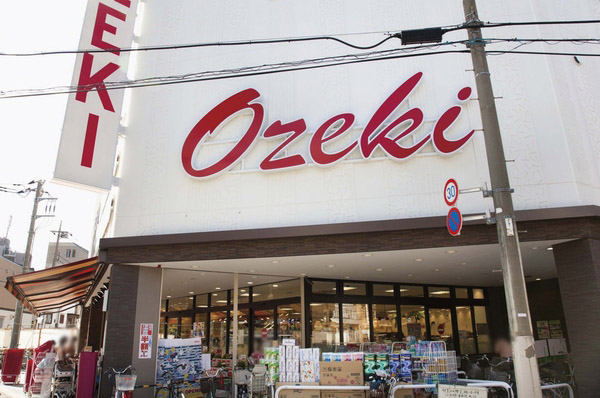 "Ozeki Kyodo store "(about 10m from local / 1-minute walk)
「オオゼキ 経堂店」(現地より約10m/徒歩1分)
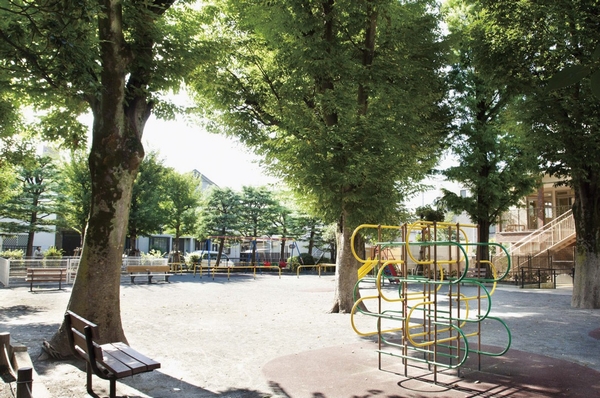 "Minamidai park" (about 120m from local / A 2-minute walk)
「南台公園」(現地より約120m/徒歩2分)
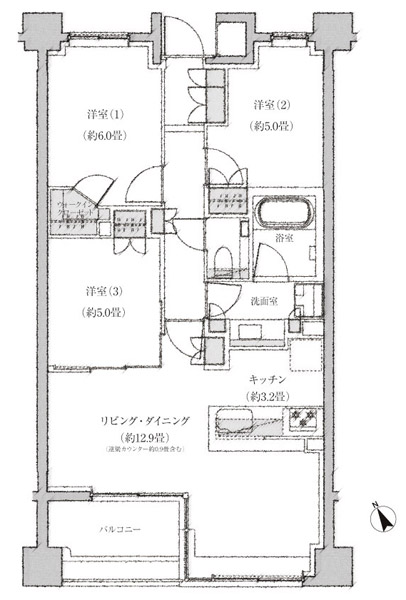 C2 type floor plan: 3LDK + WIC occupied area / 70.63 sq m Balcony area / 6.08 sq m
C2タイプ間取り図:3LDK+WIC専有面積/70.63m2 バルコニー面積/6.08m2
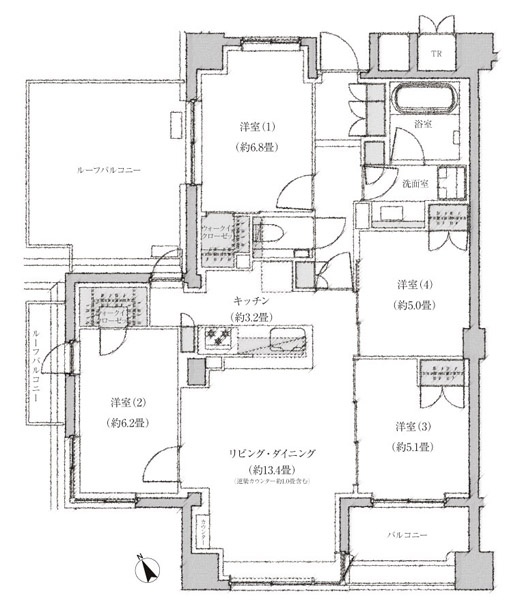 Ir type floor plan: 4LDK + 2WIC footprint / 88.55 sq m Balcony area / 5.70 sq m Roof balcony area / 19.34 sq m
Irタイプ間取り図:4LDK+2WIC専有面積/88.55m2 バルコニー面積/5.70m2 ルーフバルコニー面積/19.34m2
Features of the building建物の特徴 ![Features of the building. [Mansion of sophistication and calm, surrounded by green] It provides a high-quality space and time to the people who live there together with the rich planting and serene a dignified appearance facade blend into the cityscape as housing. (Exterior CG)](/images/tokyo/setagaya/7bfc91f04.jpg) [Mansion of sophistication and calm, surrounded by green] It provides a high-quality space and time to the people who live there together with the rich planting and serene a dignified appearance facade blend into the cityscape as housing. (Exterior CG)
【緑に囲まれた洗練と落ち着きの邸宅】豊かな植栽と静謐で重厚感のある外観ファサードには住宅として街並に溶け込むと共にそこに住む人に上質な空間と時間を提供します。(外観完成予想CG)
![Features of the building. [Site placement illustrations] (1) flat 置駐 car park (2) step car isolation design (3) all households southwestward (4) approach with a symbol tree (5) rich planting plan](/images/tokyo/setagaya/7bfc91f03.jpg) [Site placement illustrations] (1) flat 置駐 car park (2) step car isolation design (3) all households southwestward (4) approach with a symbol tree (5) rich planting plan
【敷地配置イラスト】(1)平置駐車場(2)歩車分離設計(3)全戸南西向き(4)シンボルツリーのあるアプローチ(5)豊かな植栽計画
![Features of the building. [All houses southwestward, Open feeling of the residential area unique overlooking the Setagaya of Cityscape] From the middle floor of one of the residence, It spreads a panoramic view overlooking the Setagaya Cityscape. Fewer high buildings around, And open-minded view of the property unique nestled in a residential area, Soft sunlight benefit of all households southwestward, It enhances the feeling of fullness to live in this land. ※ Overlooking the southwest side of the local 8-floor equivalent (August 2013 shooting). View ・ Landscape is different by each dwelling unit of each floor, It is not intended to be guaranteed in the future due to changes in the surrounding environment future.](/images/tokyo/setagaya/7bfc91f02.jpg) [All houses southwestward, Open feeling of the residential area unique overlooking the Setagaya of Cityscape] From the middle floor of one of the residence, It spreads a panoramic view overlooking the Setagaya Cityscape. Fewer high buildings around, And open-minded view of the property unique nestled in a residential area, Soft sunlight benefit of all households southwestward, It enhances the feeling of fullness to live in this land. ※ Overlooking the southwest side of the local 8-floor equivalent (August 2013 shooting). View ・ Landscape is different by each dwelling unit of each floor, It is not intended to be guaranteed in the future due to changes in the surrounding environment future.
【全戸南西向き、世田谷の街並を望む住宅地ならではの開放感】中層階以上の住まいからは、世田谷の街並を一望できるパノラマビューが広がります。周囲に高い建物が少なく、住宅街に佇む本物件ならではの開放的な景色と、全戸南西向きの恩恵を受ける柔らかい陽光が、この地に暮らす充足感を高めます。※現地8階相当より南西側を望む(2013年8月撮影)。眺望・景観は各階の各住戸により異なり、今後周辺環境の変化に伴い将来にわたって保証されるものではありません。
Surrounding environment周辺環境 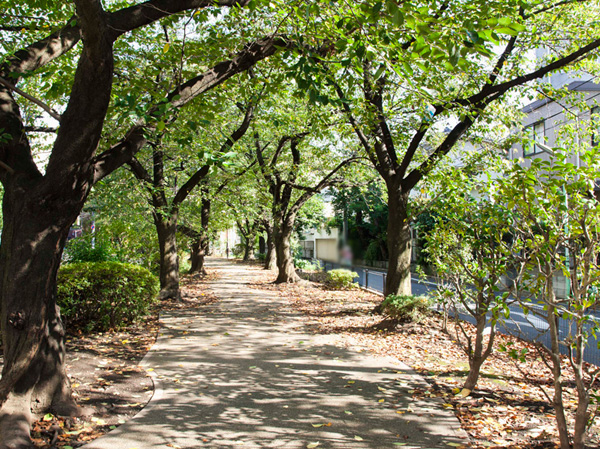 Osan River green road (about 150m / A 2-minute walk)
烏山川緑道(約150m/徒歩2分)
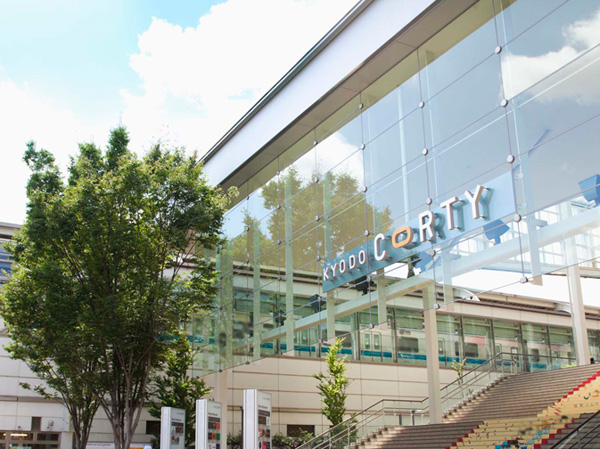 Kyodo Corti (Station)
経堂コルティ(駅前)
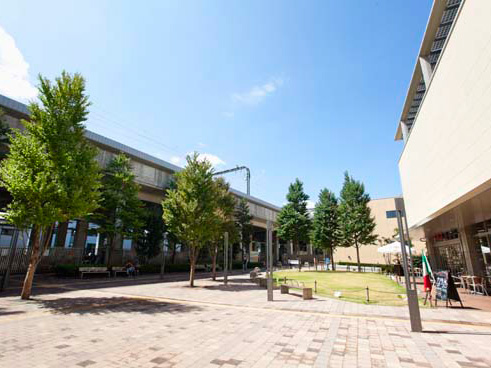 Kyodo terrace garden (about 830m / 11-minute walk)
経堂テラスガーデン(約830m/徒歩11分)
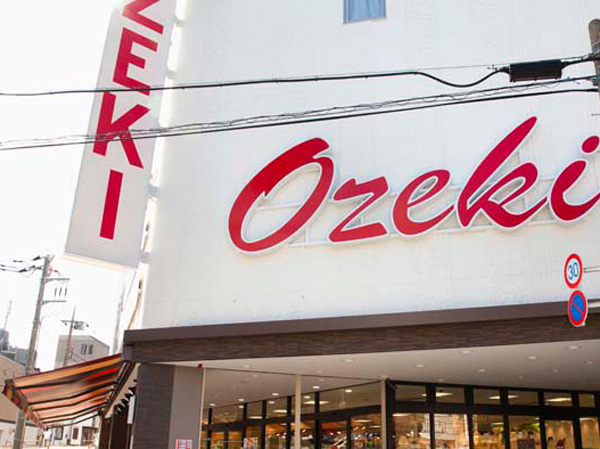 Ozeki Kyodo store (about 10m / 1-minute walk)
オオゼキ経堂店(約10m/徒歩1分)
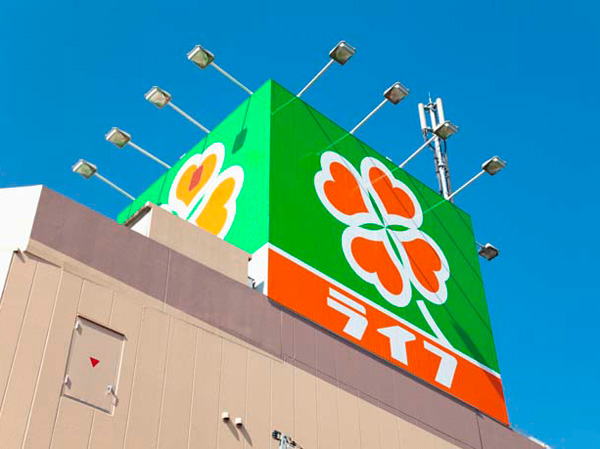 Life Kyodo store (about 120m / A 2-minute walk)
ライフ経堂店(約120m/徒歩2分)
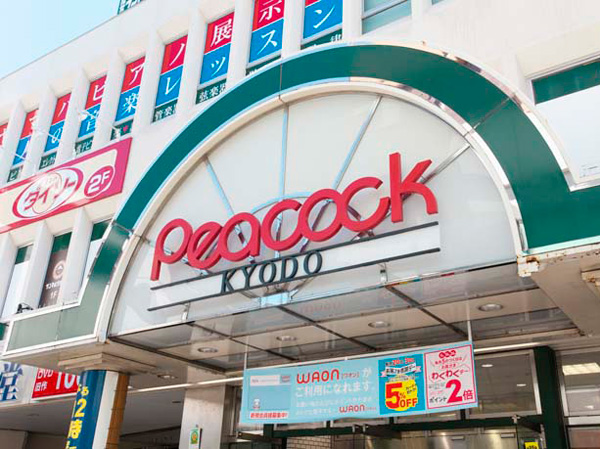 Peacock store Kyodo store (about 820m / 11-minute walk)
ピーコックストア経堂店(約820m/徒歩11分)
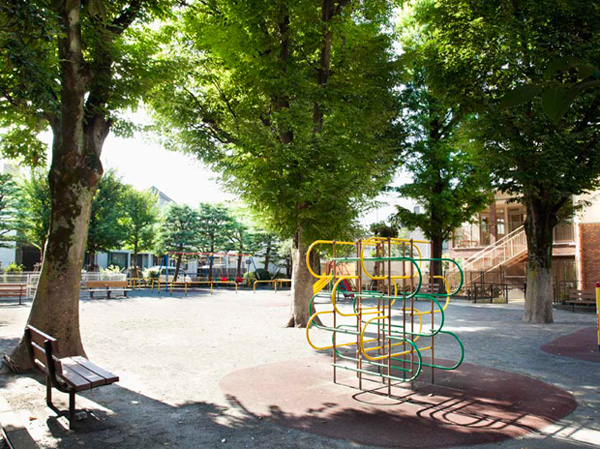 Minamidai park (about 120m / A 2-minute walk)
南台公園(約120m/徒歩2分)
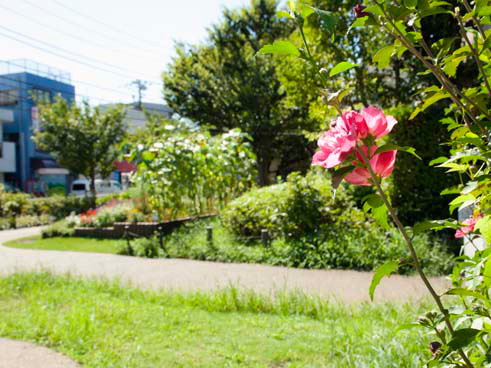 Kyodo Ohashi park (about 510m / 7-minute walk)
経堂大橋公園(約510m/徒歩7分)
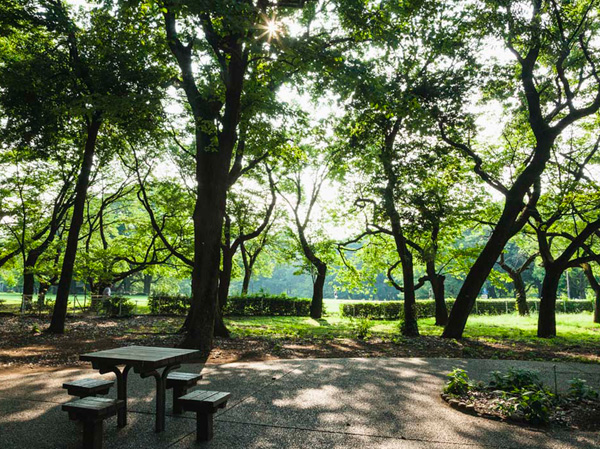 Kinutakoen (about 2390m / A 30-minute walk)
砧公園(約2390m/徒歩30分)
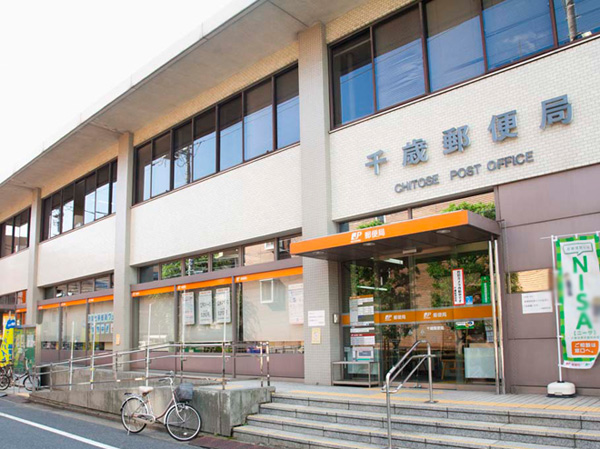 Chitose post office (about 210m / A 3-minute walk)
千歳郵便局(約210m/徒歩3分)
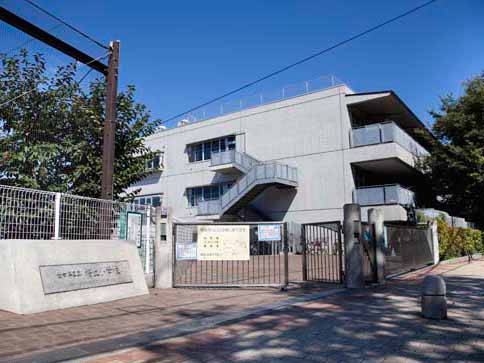 Ward Sakuragaoka Elementary School (about 580m)
区立桜丘小学校(約580m)
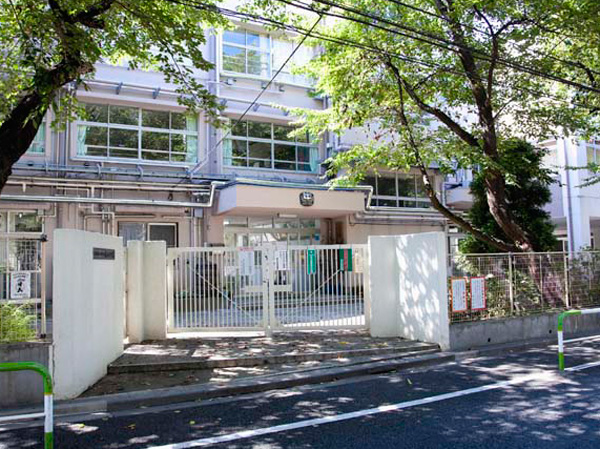 Municipal Sakuragaoka Junior High School (about 710m)
区立桜丘中学校(約710m)
Floor: 3LDK + WIC, the occupied area: 70.63 sq m, Price: TBD間取り: 3LDK+WIC, 専有面積: 70.63m2, 価格: 未定: 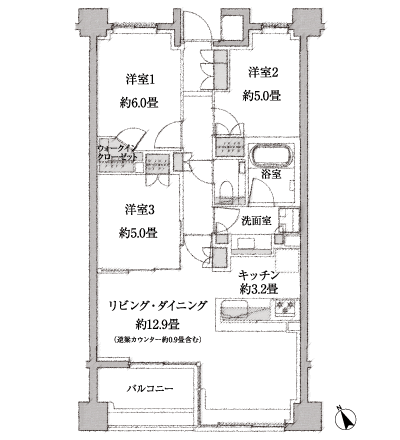
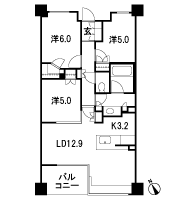
Floor: 3LDK + SIC + WIC, the occupied area: 71.75 sq m, Price: TBD間取り: 3LDK+SIC+WIC, 専有面積: 71.75m2, 価格: 未定: 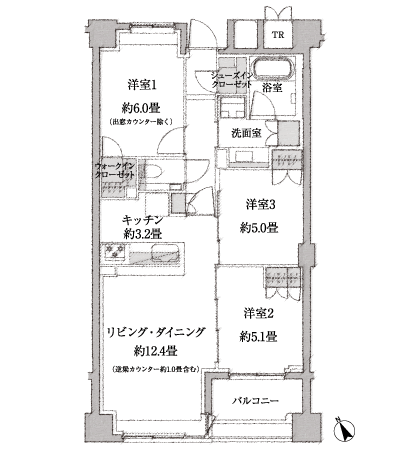
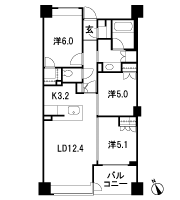
Floor: 3LDK + N + WIC, the area occupied: 77.2 sq m, Price: TBD間取り: 3LDK+N+WIC, 専有面積: 77.2m2, 価格: 未定: 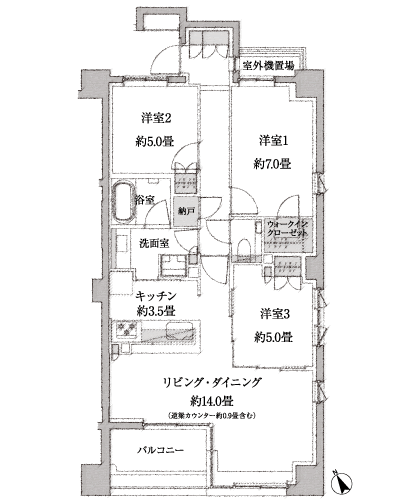
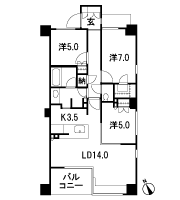
Floor: 4LDK + 2WIC, occupied area: 88.55 sq m, Price: TBD間取り: 4LDK+2WIC, 専有面積: 88.55m2, 価格: 未定: 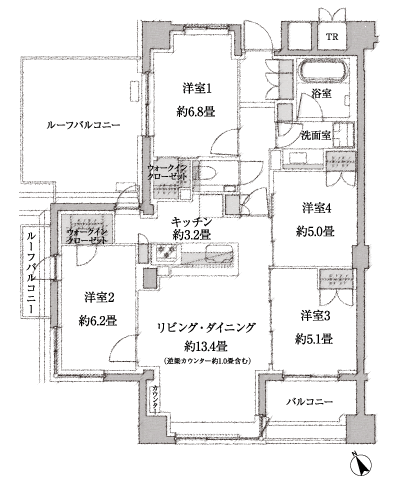
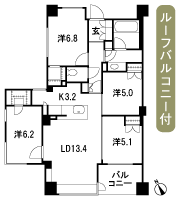
Location
| 
















![Features of the building. [Mansion of sophistication and calm, surrounded by green] It provides a high-quality space and time to the people who live there together with the rich planting and serene a dignified appearance facade blend into the cityscape as housing. (Exterior CG)](/images/tokyo/setagaya/7bfc91f04.jpg)
![Features of the building. [Site placement illustrations] (1) flat 置駐 car park (2) step car isolation design (3) all households southwestward (4) approach with a symbol tree (5) rich planting plan](/images/tokyo/setagaya/7bfc91f03.jpg)
![Features of the building. [All houses southwestward, Open feeling of the residential area unique overlooking the Setagaya of Cityscape] From the middle floor of one of the residence, It spreads a panoramic view overlooking the Setagaya Cityscape. Fewer high buildings around, And open-minded view of the property unique nestled in a residential area, Soft sunlight benefit of all households southwestward, It enhances the feeling of fullness to live in this land. ※ Overlooking the southwest side of the local 8-floor equivalent (August 2013 shooting). View ・ Landscape is different by each dwelling unit of each floor, It is not intended to be guaranteed in the future due to changes in the surrounding environment future.](/images/tokyo/setagaya/7bfc91f02.jpg)



















