New Apartments » Kanto » Tokyo » Setagaya
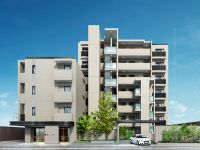 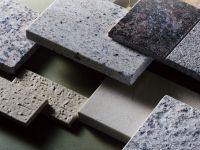
| Property name 物件名 | | The ・ Park House Kyodo Place ザ・パークハウス 経堂プレイス | Time residents 入居時期 | | 2014 early December schedule 2014年12月上旬予定 | Floor plan 間取り | | 2LDK ~ 4LDK 2LDK ~ 4LDK | Units sold 販売戸数 | | Undecided 未定 | Occupied area 専有面積 | | 60.42 sq m ~ 81.76 sq m 60.42m2 ~ 81.76m2 | Address 住所 | | Setagaya-ku, Tokyo Kyodo 5-836-2 東京都世田谷区経堂5-836-2(地番) | Traffic 交通 | | Odakyu line "Kyodo" walk 8 minutes 小田急線「経堂」歩8分
| Sale schedule 販売スケジュール | | Sales scheduled to start 2014 Early March ※ price ・ Units sold is undecided. Not been finalized or sale divided by the number term or whole sell, Property data for sale dwelling unit has not yet been finalized are inscribed things of all sales target dwelling unit. Determination information will be explicit in the new sale advertising. Acts that lead to secure the contract or reservation of the application and the application order to sale can not be absolutely. 販売開始予定 2014年3月上旬※価格・販売戸数は未定です。全体で売るか数期で分けて販売するか確定しておらず、販売住戸が未確定のため物件データは全販売対象住戸のものを表記しています。確定情報は新規分譲広告において明示いたします。販売開始まで契約または予約の申し込みおよび申し込み順位の確保につながる行為は一切できません。 | Completion date 完成時期 | | October 2014 mid-scheduled 2014年10月中旬予定 | Number of units 今回販売戸数 | | Undecided 未定 | Predetermined price 予定価格 | | Undecided 未定 | Will most price range 予定最多価格帯 | | Undecided 未定 | Administrative expense 管理費 | | An unspecified amount 金額未定 | Management reserve 管理準備金 | | An unspecified amount 金額未定 | Repair reserve 修繕積立金 | | An unspecified amount 金額未定 | Repair reserve fund 修繕積立基金 | | An unspecified amount 金額未定 | Other area その他面積 | | Balcony area: 10.41 sq m ~ 16.09 sq m バルコニー面積:10.41m2 ~ 16.09m2 | Property type 物件種別 | | Mansion マンション | Total units 総戸数 | | 28 units 28戸 | Structure-storey 構造・階建て | | RC7 story RC7階建 | Construction area 建築面積 | | 522 sq m 522m2 | Building floor area 建築延床面積 | | 2362.6 sq m 2362.6m2 | Site area 敷地面積 | | 1034.6 sq m 1034.6m2 | Site of the right form 敷地の権利形態 | | Share of ownership 所有権の共有 | Use district 用途地域 | | First-class residential area 第一種住居地域 | Parking lot 駐車場 | | Eight on-site (fee undecided, One flat. ・ Mechanical six ・ One for disabled guests) 敷地内8台(料金未定、平置1台・機械式6台・身障者用1台) | Bicycle-parking space 駐輪場 | | 56 cars (fee TBD) 56台収容(料金未定) | Bike shelter バイク置場 | | 2 cars (price TBD) 2台収容(料金未定) | Mini bike shelter ミニバイク置場 | | 1 cars (price TBD) 1台収容(料金未定) | Management form 管理形態 | | Consignment (working arrangements undecided) 委託(勤務形態未定) | Other overview その他概要 | | Building confirmation number: No. H25 Promotion Association No. 00077 (2013 July 17, 2006),
※ Because of the consumption tax hike, Planned consumption tax rate of 8% will be applied in the case of delivery on or after April 1, 2014. For delivery the same property is on or after April 1,, Prices are displayed on the 8%. 建築確認番号:第H25普及協会00077号(平成25年7月17日)、
※消費税増税のため、2014年4月1日以降に引渡しの場合は消費税率8%が適用される予定。同物件は4月1日以降引渡しのため、価格は8%で表示しています。 | About us 会社情報 | | <Seller ・ Marketing alliance (agency)> Minister of Land, Infrastructure and Transport (14) No. 408 (one company) Real Estate Association (Corporation) metropolitan area real estate Fair Trade Council member Mitsubishi Estate Co., Ltd. Residence Yubinbango100-8189 Otemachi, Chiyoda-ku, Tokyo, 1-6-1 Otemachi Building <seller> Minister of Land, Infrastructure and Transport (14) No. 461 (one company) Real Estate Association (Corporation) metropolitan area real estate Fair Trade Council member Daiei Real Estate Co., Ltd. Yubinbango103-0022 Nihonbashi Muromachi, Chuo-ku, Tokyo 1-1-8 <売主・販売提携(代理)>国土交通大臣(14)第408 号(一社)不動産協会会員 (公社)首都圏不動産公正取引協議会加盟三菱地所レジデンス株式会社〒100-8189 東京都千代田区大手町1-6-1大手町ビル<売主>国土交通大臣(14)第461 号(一社)不動産協会会員 (公社)首都圏不動産公正取引協議会加盟大栄不動産株式会社〒103-0022 東京都中央区日本橋室町1-1-8 | Construction 施工 | | Tokyu Construction Co., Ltd. 東急建設(株) | Management 管理 | | Mitsubishi Estate Community (Ltd.) 三菱地所コミュニティ(株) |
Features of the building建物の特徴 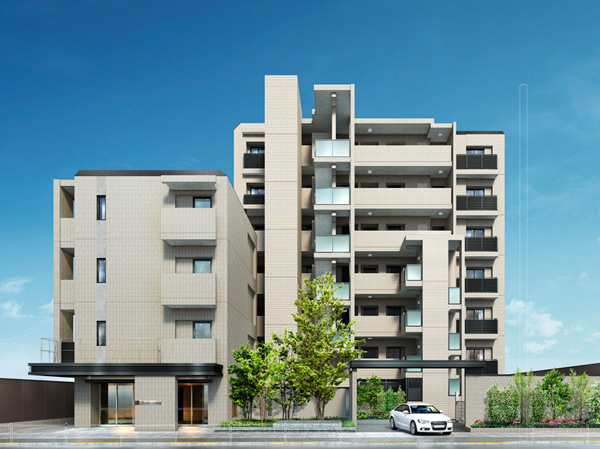 <The ・ Park House Kyodo Place> Exterior CG
<ザ・パークハウス 経堂プレイス>外観完成予想CG
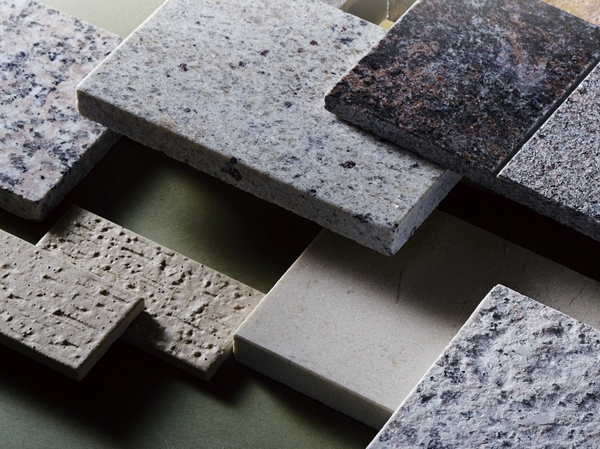 Carefully selected high-quality materials to produce a beautiful mansion ( ※ Photos posted, It may be different from the actual ones, such as hue)
美しい邸宅を演出する上質の素材を厳選(※掲載写真は、色合いなど実際の物とは異なる場合があります)
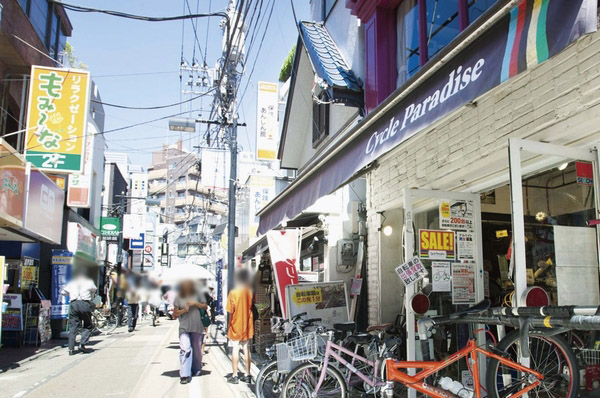 "Aggie shopping street" (Station)
「農大通り商店街」(駅前)
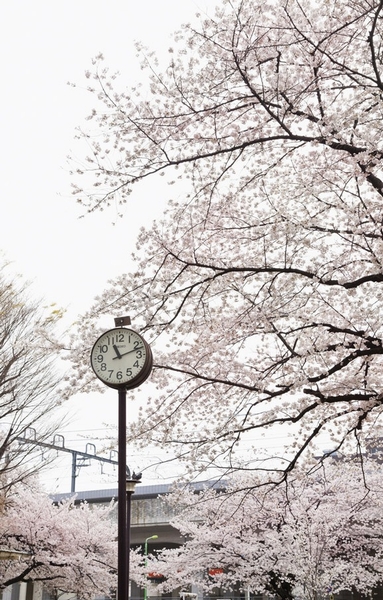 "Stone Buddha park" (about than local 360m / A 5-minute walk)
「石仏公園」(現地より約360m/徒歩5分)
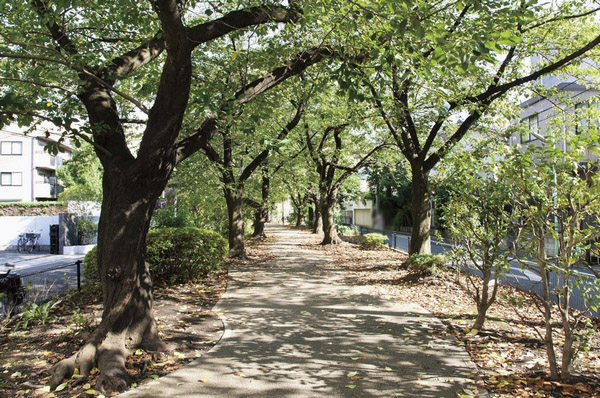 "Osan River green road" (about 60m from local / 1-minute walk)
「烏山川緑道」(現地より約60m/徒歩1分)
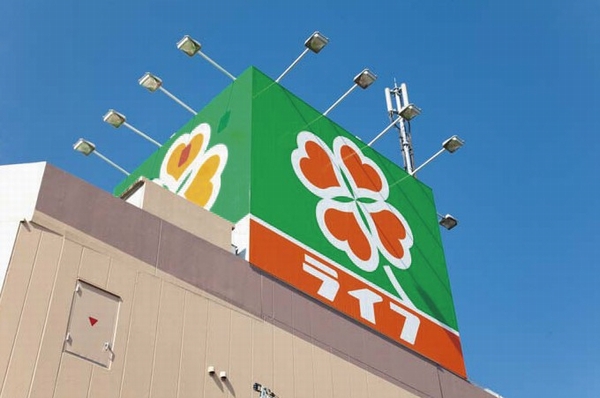 "life Kyodo store "(about 200m from local / A 3-minute walk)
「ライフ 経堂店」(現地より約200m/徒歩3分)
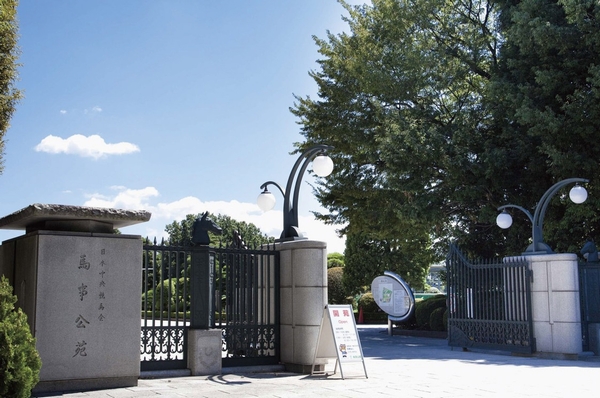 "Umagotooyakesono" (about than local 1520m / 19 minutes walk)
「馬事公苑」(現地より約1520m/徒歩19分)
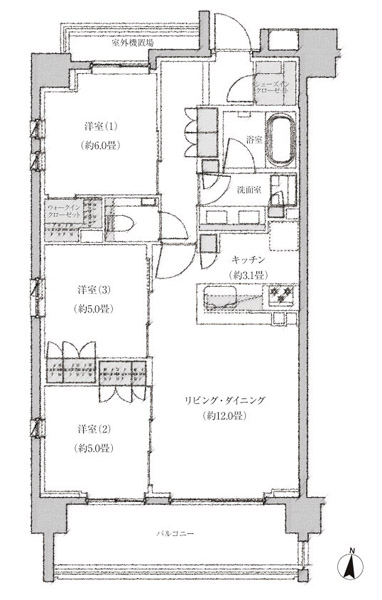 E-type floor plan: 3LDK + SIC + WIC occupied area / 72.06 sq m Balcony area / 11.34 sq m
Eタイプ間取り図:3LDK+SIC+WIC専有面積/72.06m2 バルコニー面積/11.34m2
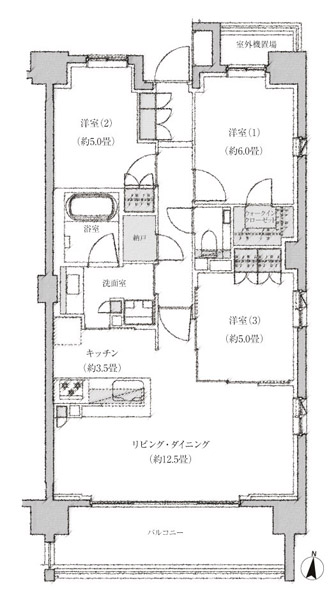 G type floor plan: 3LDK + N + WIC occupied area / 72.76 sq m Balcony area / 11.16 sq m
Gタイプ間取り図:3LDK+N+WIC専有面積/72.76m2 バルコニー面積/11.16m2
![Features of the building. [Beautiful modern mansion that was a monotone and keynote] Entrance Hall using a transparent glass exudes the image, such as a show window, Simple drifts cosmopolitan atmosphere. (Entrance Rendering CG)](/images/tokyo/setagaya/b15b1ef03.jpg) [Beautiful modern mansion that was a monotone and keynote] Entrance Hall using a transparent glass exudes the image, such as a show window, Simple drifts cosmopolitan atmosphere. (Entrance Rendering CG)
【モノトーンを基調とした美しいモダン邸宅】透明ガラスを用いたエントランスホールはショーウインドウのようなイメージを醸し出し、シンプルで都会的な雰囲気が漂います。(エントランス完成予想CG)
![Features of the building. [South-facing center, Corner dwelling unit rate of about 57% of planning] (1) south-facing 3LDK center (2) dwelling units with a first floor private garden (3) corner dwelling unit rate of about 57% (4) one floor up to 5 House (second floor or more) that are friendly to private property (5) lounge-integrated Entrance](/images/tokyo/setagaya/b15b1ef02.gif) [South-facing center, Corner dwelling unit rate of about 57% of planning] (1) south-facing 3LDK center (2) dwelling units with a first floor private garden (3) corner dwelling unit rate of about 57% (4) one floor up to 5 House (second floor or more) that are friendly to private property (5) lounge-integrated Entrance
【南向き中心、角住戸率約57%のプランニング】(1)南向き3LDK中心(2)1階専用庭付住戸(3)角住戸率約57%(4)プライベート性に配慮した1フロア最大5邸(2階以上)(5)ラウンジ一体型エントランスホール(1階敷地配置イラスト)
Surrounding environment周辺環境 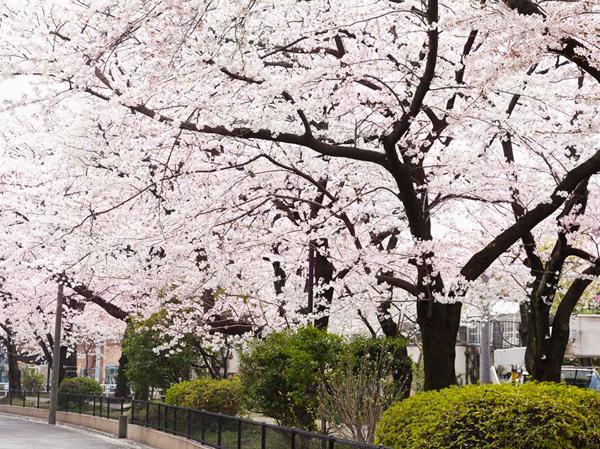 Osan River green road (about 60m / 1-minute walk)
烏山川緑道(約60m/徒歩1分)
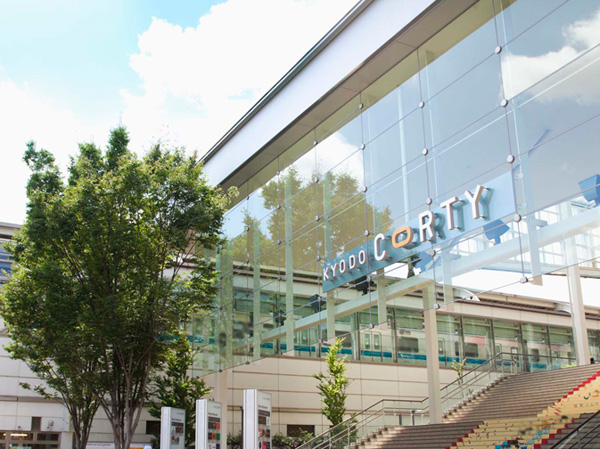 Kyodo Corti (Station)
経堂コルティ(駅前)
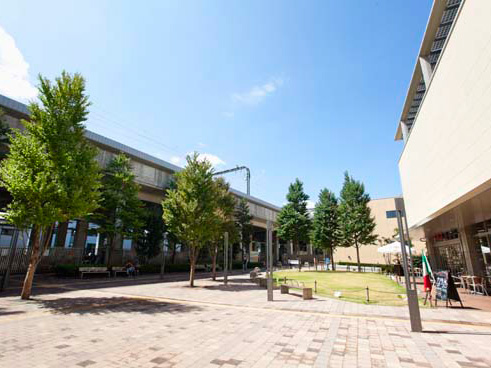 Kyodo terrace garden (about 690m / A 9-minute walk)
経堂テラスガーデン(約690m/徒歩9分)
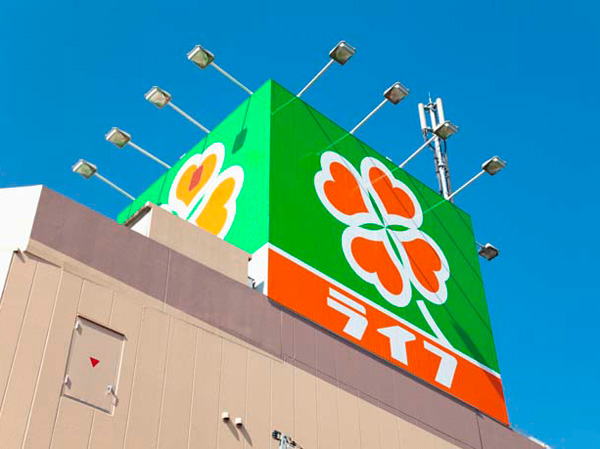 Life Kyodo store (about 150m / A 2-minute walk)
ライフ経堂店(約150m/徒歩2分)
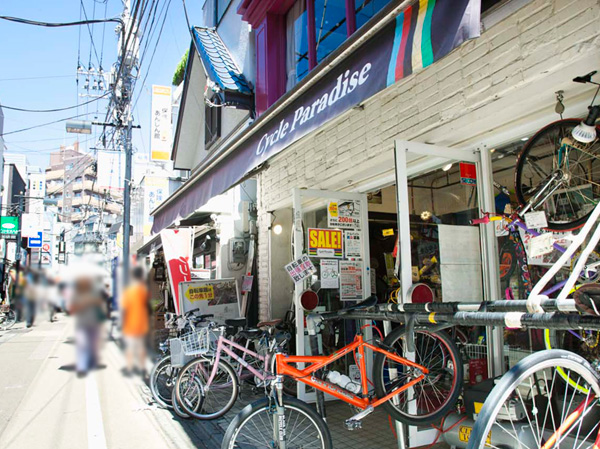 Aggie shopping street (Station)
農大通り商店街(駅前)
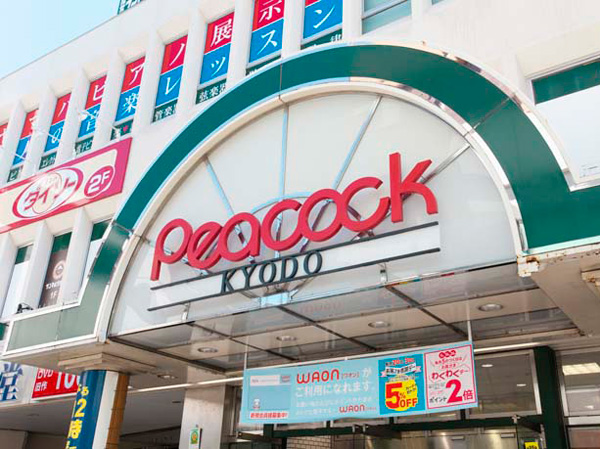 Peacock store Kyodo store (about 680m / A 9-minute walk)
ピーコックストア経堂店(約680m/徒歩9分)
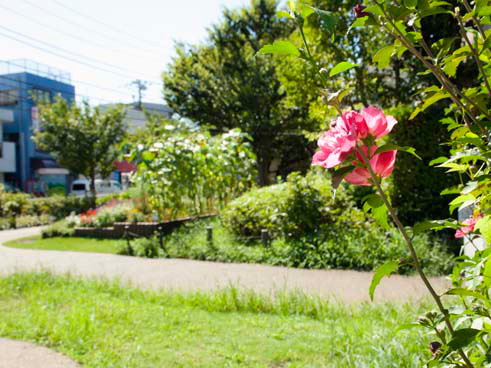 Kyodo Ohashi park (about 290m / 4-minute walk)
経堂大橋公園(約290m/徒歩4分)
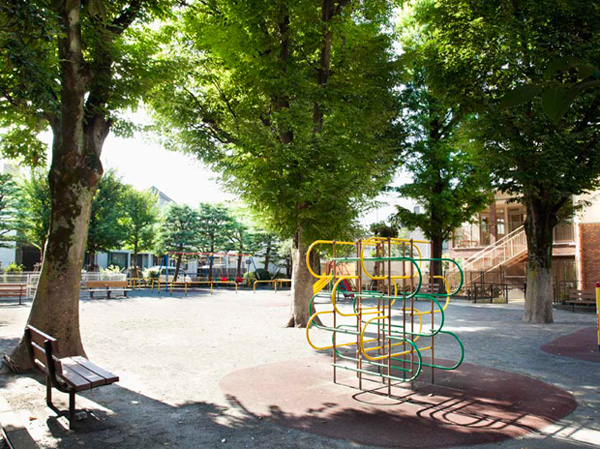 Minamidai park (about 340m / A 5-minute walk)
南台公園(約340m/徒歩5分)
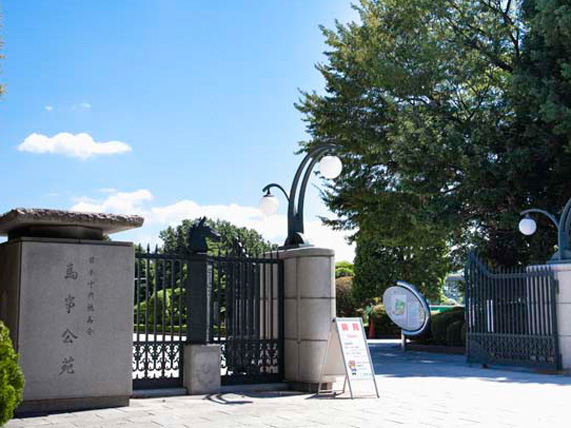 Umagotooyakesono (about 1520m / 19 minutes walk)
馬事公苑(約1520m/徒歩19分)
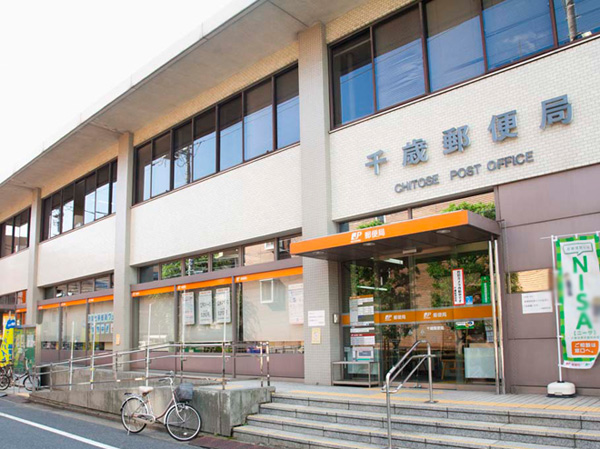 Chitose post office (about 220m / A 3-minute walk)
千歳郵便局(約220m/徒歩3分)
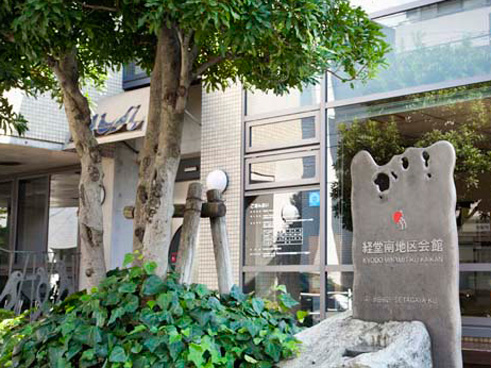 Kyodo south district hall (about 290m / 4-minute walk)
経堂南地区会館(約290m/徒歩4分)
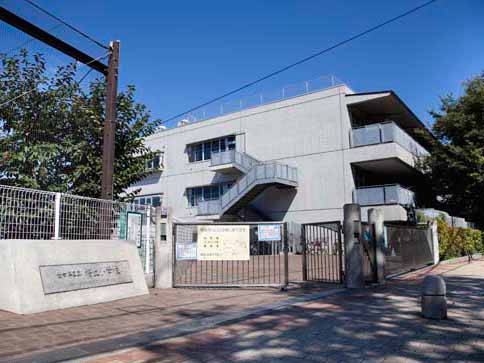 Ward Sakuragaoka Elementary School (about 680m)
区立桜丘小学校(約680m)
Floor: 2LDK + SIC, the occupied area: 60.42 sq m, Price: TBD間取り: 2LDK+SIC, 専有面積: 60.42m2, 価格: 未定: 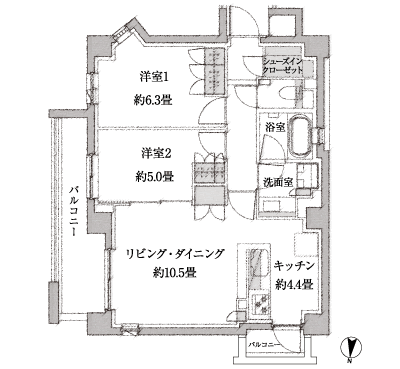
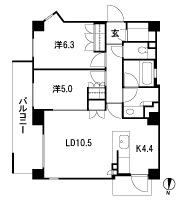
Floor: 3LDK + WIC, the occupied area: 70.52 sq m, Price: TBD間取り: 3LDK+WIC, 専有面積: 70.52m2, 価格: 未定: 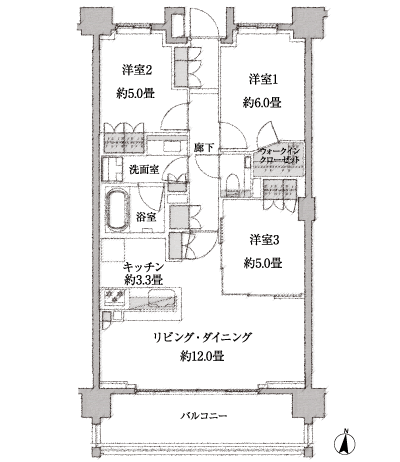
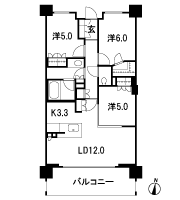
Floor: 3LDK + SIC + WIC, the occupied area: 72.06 sq m, Price: TBD間取り: 3LDK+SIC+WIC, 専有面積: 72.06m2, 価格: 未定: 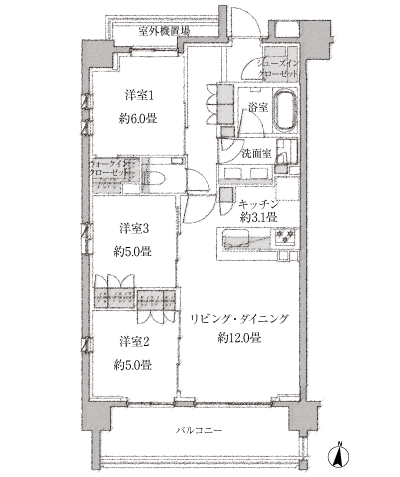
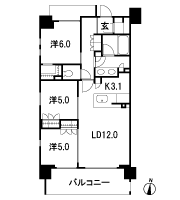
Floor: 3LDK + N + WIC, the occupied area: 72.76 sq m, Price: TBD間取り: 3LDK+N+WIC, 専有面積: 72.76m2, 価格: 未定: 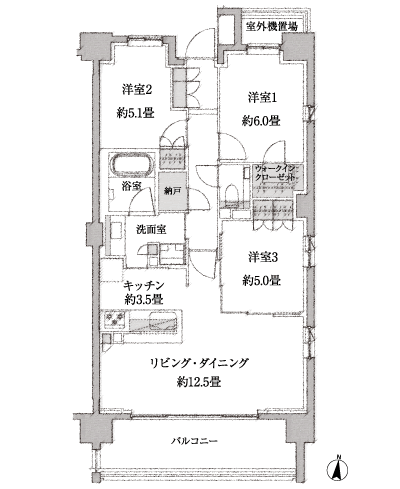
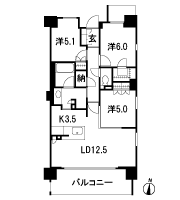
Location
| 










![Features of the building. [Beautiful modern mansion that was a monotone and keynote] Entrance Hall using a transparent glass exudes the image, such as a show window, Simple drifts cosmopolitan atmosphere. (Entrance Rendering CG)](/images/tokyo/setagaya/b15b1ef03.jpg)
![Features of the building. [South-facing center, Corner dwelling unit rate of about 57% of planning] (1) south-facing 3LDK center (2) dwelling units with a first floor private garden (3) corner dwelling unit rate of about 57% (4) one floor up to 5 House (second floor or more) that are friendly to private property (5) lounge-integrated Entrance](/images/tokyo/setagaya/b15b1ef02.gif)



















