Investing in Japanese real estate
2014March
60,400,000 yen ・ 63,800,000 yen, 3LDK, 60.73 sq m ・ 61.04 sq m
New Apartments » Kanto » Tokyo » Setagaya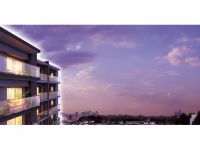 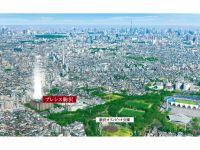
Buildings and facilities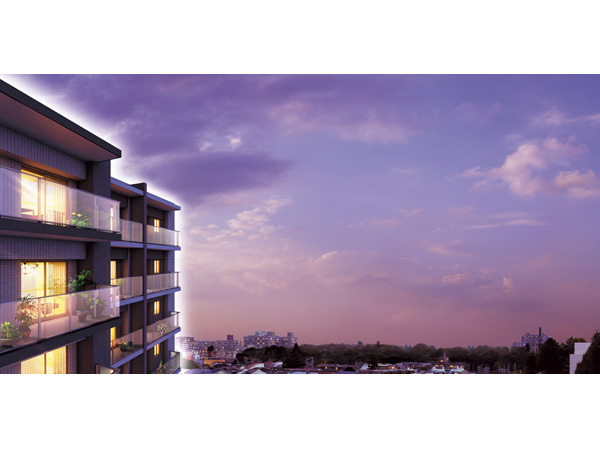 Distribution building plan that all dwelling units in the south-facing. The front of the first kind low-rise exclusive residential area (absolute height limit = 10m) so, Not only the day, Also to ensure a feeling of opening. About 66 percent of the total dwelling unit is about to corner dwelling unit. (Exterior - Rendering / Local height 15m equivalent (5th floor or equivalent) (have been made part of image processing) point than in a composite of photographs of south direction (October 2012 shooting) of actual and slightly different. The view is not intended to be guaranteed in the future) Surrounding environment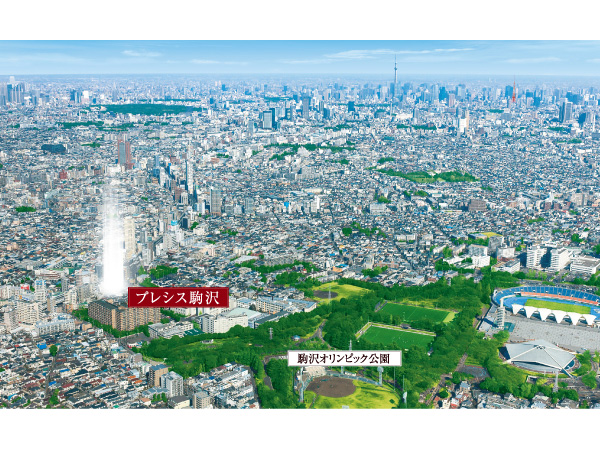 "Komazawa" is, It is popular in the vast "Komazawa Olympic Park.", Popular areas in the fashionable shops and Setagaya seems calm residential area. Walk 6 minutes of "Komazawa Olympic Park" is jogging trails and dog run, baseball Ground, Tennis court, Facilities of the gymnasium or the like is enhanced, It is a suitable spot to holiday of walks and leisure. (In fact a somewhat different in those subjected to some CG work in local neighborhood aerial photographs (2013 February shooting). Also, Light representing the position of the local does not indicate the scale and height of the building) 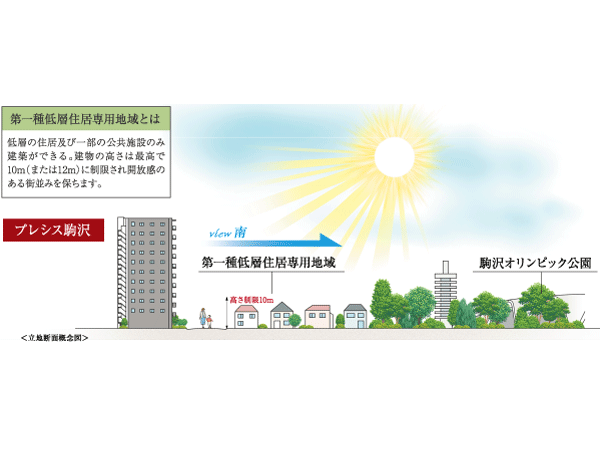 On the south side, Good location calm streets of the first kind low-rise exclusive residential area spread. Also, Views of the Komazawa Olympic Park, a 6-minute walk, Pleasant wind makes carrying the green of the soft fragrance. And, Sophisticated Setagaya of resistance drifts this city, Life convenience facility is set to seek in life, such as supermarkets and hospitals, For us cod a room for day-to-day life. (In the conceptual diagram that was created based on a map, In fact a slightly different) Room and equipment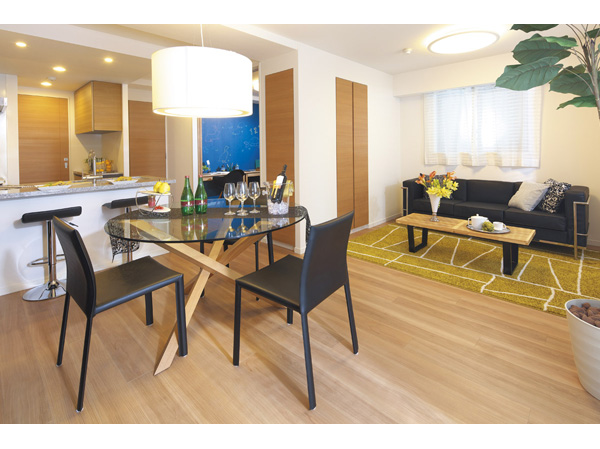 Living of extension Select Plan ・ Space of dining and spacious room. Large dining table, Spaces in the kitchen counter with a space is also at a high stool. Also momentum conversation with the family busy morning. (Select Plan took a partition of the model Room C type (LDK / Application deadline Yes ・ Free of charge) is what was taken in March 2013. Also, It will include some paid options. furniture ・ Furnishings are not included in the sale price) 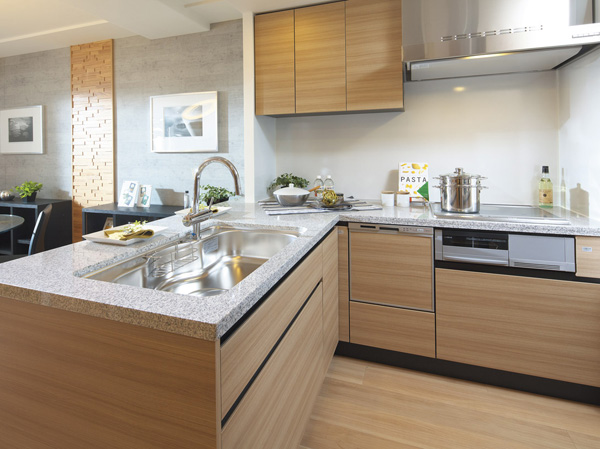 The user-friendly L-shaped kitchen, Dishwasher and IH cooking heater, Luxurious natural stone worktop, Adoption of advanced equipment, such as water purification function shower faucet. Because space we use every day, We pursued the beauty and ease of use. (Select Plan took a partition of the model Room C type (LDK / Application deadline Yes ・ Free of charge) is what was taken in March 2013. Also, It will include some paid options. furniture ・ Furnishings are not included in the sale price) Surrounding environment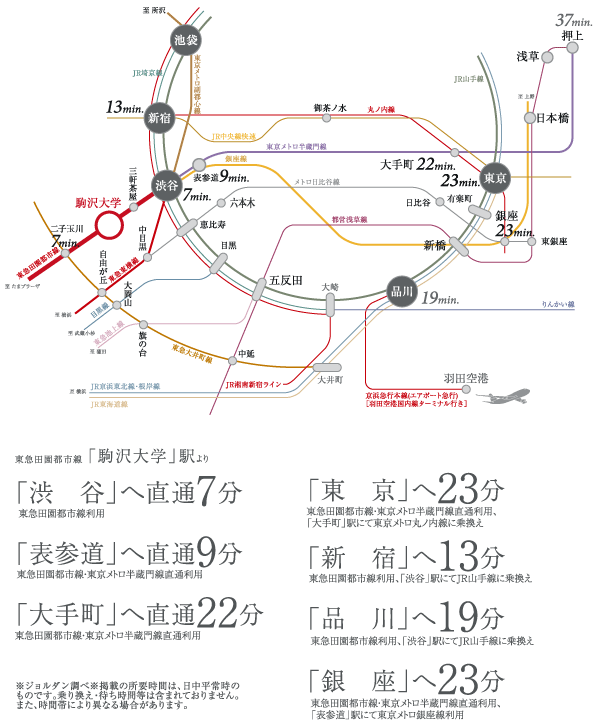 Direct Denentoshi Tokyu of a 4-minute walk from "Komazawa University" station to the city from the main station. Reduction of commuting time brings the room to life, (Access view) Living![Living. [living ・ dining] Living of extension Select Plan ・ Space of dining and spacious room. Family as the lives of the main stage was aimed at space-making that can be gatherings relax. (Select Plan all photos that took a partition of the model Room C type (LDK / Application deadline Yes ・ Free of charge) is what was taken in March 2013. Also, It will include some paid options. furniture ・ Furnishings are not included in the sale price)](/images/tokyo/setagaya/792b98e03.jpg) [living ・ dining] Living of extension Select Plan ・ Space of dining and spacious room. Family as the lives of the main stage was aimed at space-making that can be gatherings relax. (Select Plan all photos that took a partition of the model Room C type (LDK / Application deadline Yes ・ Free of charge) is what was taken in March 2013. Also, It will include some paid options. furniture ・ Furnishings are not included in the sale price) ![Living. [TES hot water floor heating] Since the entire room uniformly warm, Comfortable temperature difference, such as the feet and the head is small. Not rise up the dust because there is no wind, To keep the air clean. (Conceptual diagram)](/images/tokyo/setagaya/792b98e20.gif) [TES hot water floor heating] Since the entire room uniformly warm, Comfortable temperature difference, such as the feet and the head is small. Not rise up the dust because there is no wind, To keep the air clean. (Conceptual diagram) Kitchen![Kitchen. [Dishwasher] Troublesome washing is, Easy with a single switch. It is easy to clean up because it about 5 servings (tableware 40 points) cleaning at once.](/images/tokyo/setagaya/792b98e09.jpg) [Dishwasher] Troublesome washing is, Easy with a single switch. It is easy to clean up because it about 5 servings (tableware 40 points) cleaning at once. ![Kitchen. [IH cooking heater] It adopts the IH cooking heater in stove. Also safe in terms of safety because it does not use fire. Grill grilled fish can also be easy to cook because the anhydrous both sides grilled.](/images/tokyo/setagaya/792b98e19.jpg) [IH cooking heater] It adopts the IH cooking heater in stove. Also safe in terms of safety because it does not use fire. Grill grilled fish can also be easy to cook because the anhydrous both sides grilled. ![Kitchen. [Luxurious natural stone worktop] Top plate which adopted the natural stone is also easy to clean not only the beauty.](/images/tokyo/setagaya/792b98e15.jpg) [Luxurious natural stone worktop] Top plate which adopted the natural stone is also easy to clean not only the beauty. ![Kitchen. [Water purification function shower faucet] The water faucet should Grohe manufactured by well-designed Germany. It discusses also water purification function, You can taste the delicious water every day.](/images/tokyo/setagaya/792b98e14.jpg) [Water purification function shower faucet] The water faucet should Grohe manufactured by well-designed Germany. It discusses also water purification function, You can taste the delicious water every day. ![Kitchen. [Sliding storage (Bull motion function)] Sliding of kitchen storage is very convenient for storage, such as a large pot easy to use. Also, It has adopted a bull motion functions close to quiet even vigorously closed.](/images/tokyo/setagaya/792b98e13.jpg) [Sliding storage (Bull motion function)] Sliding of kitchen storage is very convenient for storage, such as a large pot easy to use. Also, It has adopted a bull motion functions close to quiet even vigorously closed. Bathing-wash room![Bathing-wash room. [Organic glass-based new material tub with warm function] Repel the dirt with a smooth surface "organic glass-based new material.". It is a tub of form, such as flow of arcuate. In with heat insulation function, Also it helps to save energy costs.](/images/tokyo/setagaya/792b98e16.jpg) [Organic glass-based new material tub with warm function] Repel the dirt with a smooth surface "organic glass-based new material.". It is a tub of form, such as flow of arcuate. In with heat insulation function, Also it helps to save energy costs. ![Bathing-wash room. [Mist sauna] MiSTY mist sauna has been a plus in the bathroom ventilation heating dryer. New bathing style of using the mist "shorter working hours", "water-saving" is the new trend. (Same specifications)](/images/tokyo/setagaya/792b98e10.jpg) [Mist sauna] MiSTY mist sauna has been a plus in the bathroom ventilation heating dryer. New bathing style of using the mist "shorter working hours", "water-saving" is the new trend. (Same specifications) ![Bathing-wash room. [Bus Sound] Connect your existing audio equipment, Listening to music can be enjoyed in the bathroom. You can also operate while taking a bath in a compact wall with type.](/images/tokyo/setagaya/792b98e12.jpg) [Bus Sound] Connect your existing audio equipment, Listening to music can be enjoyed in the bathroom. You can also operate while taking a bath in a compact wall with type. ![Bathing-wash room. [Flat line LED lighting] Strong light on the washing place, It will produce a space with atmosphere by the light of calm the bathtub side.](/images/tokyo/setagaya/792b98e18.jpg) [Flat line LED lighting] Strong light on the washing place, It will produce a space with atmosphere by the light of calm the bathtub side. ![Bathing-wash room. [shower head] Shower head, It can be easily switched to the three modes by simply turning the lever. Because it is equipped with a thermo-cartridge temperature adjustment can also be smoothly.](/images/tokyo/setagaya/792b98e11.jpg) [shower head] Shower head, It can be easily switched to the three modes by simply turning the lever. Because it is equipped with a thermo-cartridge temperature adjustment can also be smoothly. ![Bathing-wash room. [Three-sided mirror back storage] Installing a mirror back storage of storage capacity a lot is in the back of the three-sided mirror. It is very convenient to amenities such as cosmetic storage.](/images/tokyo/setagaya/792b98e07.jpg) [Three-sided mirror back storage] Installing a mirror back storage of storage capacity a lot is in the back of the three-sided mirror. It is very convenient to amenities such as cosmetic storage. ![Bathing-wash room. [Natural stone counter] Wash bowl and integrated counter made of natural stone. Beautifully full of luxury, The item that every day is to gracefully comfortable.](/images/tokyo/setagaya/792b98e04.jpg) [Natural stone counter] Wash bowl and integrated counter made of natural stone. Beautifully full of luxury, The item that every day is to gracefully comfortable. ![Bathing-wash room. [Linen cabinet] Linen cabinet in powder room is also standard equipment. For convenient storage of sanitary class.](/images/tokyo/setagaya/792b98e05.jpg) [Linen cabinet] Linen cabinet in powder room is also standard equipment. For convenient storage of sanitary class. ![Bathing-wash room. [Cupboard hanging on the washing pan] Standard equipped with a hanging cupboard on top of the washing bread. It is a convenient storage at the time of every day of your laundry.](/images/tokyo/setagaya/792b98e08.jpg) [Cupboard hanging on the washing pan] Standard equipped with a hanging cupboard on top of the washing bread. It is a convenient storage at the time of every day of your laundry. Interior![Interior. [Western style room] It is placed a queen-size bed to ensure the breadth can afford, It was aimed at space development that sleep comfortably. Living in the person, There brings every day of peace.](/images/tokyo/setagaya/792b98e02.jpg) [Western style room] It is placed a queen-size bed to ensure the breadth can afford, It was aimed at space development that sleep comfortably. Living in the person, There brings every day of peace. ![Interior. [Western style room] The walls of the family board ( ※ Paid optional), Or the child is drawing, You have to be able to or write a message with illustrations.](/images/tokyo/setagaya/792b98e01.jpg) [Western style room] The walls of the family board ( ※ Paid optional), Or the child is drawing, You have to be able to or write a message with illustrations. ![Interior. [Washlet with low tank toilet] Water-saving ・ Equipped with a toilet with hot water cleaning function which was also consideration to a power-saving. Auto flights lid opening and closing function and heating toilet seat stool cover to detect the person to automatically open and close, Also substantial comfortable performance, such as automatic deodorizing. Also, Installed hand washing counter with a clean beautiful. It brings functionality and comfort to the toilet.](/images/tokyo/setagaya/792b98e06.jpg) [Washlet with low tank toilet] Water-saving ・ Equipped with a toilet with hot water cleaning function which was also consideration to a power-saving. Auto flights lid opening and closing function and heating toilet seat stool cover to detect the person to automatically open and close, Also substantial comfortable performance, such as automatic deodorizing. Also, Installed hand washing counter with a clean beautiful. It brings functionality and comfort to the toilet. Shared facilities![Shared facilities. [Exterior - Rendering] Distribution building plan that all dwelling units in the south-facing. The front of the first kind low-rise exclusive residential area (absolute height limit = 10m) so, Not only the day, Also to ensure a feeling of opening. About 66 percent of the total dwelling unit is about to corner dwelling unit. Also, Adopt an inner corridor is shared hallway. Blocking the line of sight from the outside has been consideration to privacy. (In fact in those that caused draw based on the drawings of the planning stage and slightly different)](/images/tokyo/setagaya/792b98f01.jpg) [Exterior - Rendering] Distribution building plan that all dwelling units in the south-facing. The front of the first kind low-rise exclusive residential area (absolute height limit = 10m) so, Not only the day, Also to ensure a feeling of opening. About 66 percent of the total dwelling unit is about to corner dwelling unit. Also, Adopt an inner corridor is shared hallway. Blocking the line of sight from the outside has been consideration to privacy. (In fact in those that caused draw based on the drawings of the planning stage and slightly different) ![Shared facilities. [Entrance Hall Rendering] Entrance Hall to become the face of the apartment was also sticking to the design and materials. Ashirai gray tile and makeup glass settled on the wall, Floor of earth color tile. Collaboration of sophisticated to have been carefully selected material design gives us moisture to the daily life. (In fact in those that caused draw based on the drawings of the planning stage and slightly different)](/images/tokyo/setagaya/792b98f02.jpg) [Entrance Hall Rendering] Entrance Hall to become the face of the apartment was also sticking to the design and materials. Ashirai gray tile and makeup glass settled on the wall, Floor of earth color tile. Collaboration of sophisticated to have been carefully selected material design gives us moisture to the daily life. (In fact in those that caused draw based on the drawings of the planning stage and slightly different) ![Shared facilities. [Site conceptual diagram] The entrance door of the door and windbreak room of the entrance hall are both adopted auto door. Entrance Hall of the calm atmosphere will celebrate gently. By triple security in three places has been consideration to safety. Also, 1 floor 3 units, Adoption of an inner corridor, Residential units are all located on the second floor or higher, Privacy has also been sufficiently secured. Other than, Indoor bicycle storage, Has become a plan in consideration of the ease-of-use refuse storage, etc..](/images/tokyo/setagaya/792b98f11.gif) [Site conceptual diagram] The entrance door of the door and windbreak room of the entrance hall are both adopted auto door. Entrance Hall of the calm atmosphere will celebrate gently. By triple security in three places has been consideration to safety. Also, 1 floor 3 units, Adoption of an inner corridor, Residential units are all located on the second floor or higher, Privacy has also been sufficiently secured. Other than, Indoor bicycle storage, Has become a plan in consideration of the ease-of-use refuse storage, etc.. Common utility![Common utility. [Pets symbiosis apartment (with pet foot washing place)] A member of the cute pets important family. As consideration to be able to live happily with a pet, We have prepared a pet foot washing place in common areas. ※ The management contract, The size of the pet, There is a limit to the type and the like. For more information, please contact the clerk. (The photograph is an example of a pet that can be breeding)](/images/tokyo/setagaya/792b98f05.jpg) [Pets symbiosis apartment (with pet foot washing place)] A member of the cute pets important family. As consideration to be able to live happily with a pet, We have prepared a pet foot washing place in common areas. ※ The management contract, The size of the pet, There is a limit to the type and the like. For more information, please contact the clerk. (The photograph is an example of a pet that can be breeding) ![Common utility. [Eco Jaws] Effectively it has adopted a water heater to make hot water re-use and low gas consumption than the general water heater exhaust heat of the combustion gas.](/images/tokyo/setagaya/792b98f09.gif) [Eco Jaws] Effectively it has adopted a water heater to make hot water re-use and low gas consumption than the general water heater exhaust heat of the combustion gas. Security![Security. [IC security [F-ics (fix)] Key head using the FeliCa ic chip, Mobile operation keys (mobile wallet), ic card, Using the authentication key, such as ic Keychain, Unlocking of the set entrance automatic door, And full-time rocker, You can do this in easy operation of only holding up. ※ ic card, etc., Authentication key to issue an additional may take additional issuance costs. ※ Upon announcement e-mail use, It is required prior to registration. For more information, please ask to the clerk.](/images/tokyo/setagaya/792b98f16.gif) [IC security [F-ics (fix)] Key head using the FeliCa ic chip, Mobile operation keys (mobile wallet), ic card, Using the authentication key, such as ic Keychain, Unlocking of the set entrance automatic door, And full-time rocker, You can do this in easy operation of only holding up. ※ ic card, etc., Authentication key to issue an additional may take additional issuance costs. ※ Upon announcement e-mail use, It is required prior to registration. For more information, please ask to the clerk. ![Security. [Triple security] Entrance hall, Elevator, Since over security at the three places of each dwelling unit, It has become a master plan in consideration of the safety.](/images/tokyo/setagaya/792b98f13.gif) [Triple security] Entrance hall, Elevator, Since over security at the three places of each dwelling unit, It has become a master plan in consideration of the safety. ![Security. [24-hour monitoring system by Sohgo Security (ALSOK)] When an abnormality such as a fire occurs in the dwelling unit, Security intercom in the dwelling unit is sounding an alarm sound, Alarm display flashes, Also you will receive an alert to further control room. It is automatically reported at the same time to Sohgo Security, Quickly and accurately deal. Problem to the parties concerned in accordance with the situation.](/images/tokyo/setagaya/792b98f08.gif) [24-hour monitoring system by Sohgo Security (ALSOK)] When an abnormality such as a fire occurs in the dwelling unit, Security intercom in the dwelling unit is sounding an alarm sound, Alarm display flashes, Also you will receive an alert to further control room. It is automatically reported at the same time to Sohgo Security, Quickly and accurately deal. Problem to the parties concerned in accordance with the situation. ![Security. [Non-touch key] The Entrance, Adopt the key of the non-contact type operation keys (such as IC ticket and Fics key head) can be unlocked by holding up to ic receiver. This is useful when you have a luggage. (Same specifications)](/images/tokyo/setagaya/792b98f14.jpg) [Non-touch key] The Entrance, Adopt the key of the non-contact type operation keys (such as IC ticket and Fics key head) can be unlocked by holding up to ic receiver. This is useful when you have a luggage. (Same specifications) ![Security. [surveillance camera] Installing a security surveillance camera on site. It operates 24 hours, We continue to send in real time to the recording apparatus of the management staff room. 1 week ~ 10 days about a long period of time recording further is safe because it is possible. (Same specifications)](/images/tokyo/setagaya/792b98f04.jpg) [surveillance camera] Installing a security surveillance camera on site. It operates 24 hours, We continue to send in real time to the recording apparatus of the management staff room. 1 week ~ 10 days about a long period of time recording further is safe because it is possible. (Same specifications) ![Security. [Double Rock] To the entrance door, It has adopted a double lock to enhance security performance by providing a key to the two places. (Select Plan took a partition of the model Room C type (LDK / Application deadline Yes ・ Free of charge) is what was taken in March 2013. Also, It will include some paid options. furniture ・ Furnishings are not included in the sale price)](/images/tokyo/setagaya/792b98f07.jpg) [Double Rock] To the entrance door, It has adopted a double lock to enhance security performance by providing a key to the two places. (Select Plan took a partition of the model Room C type (LDK / Application deadline Yes ・ Free of charge) is what was taken in March 2013. Also, It will include some paid options. furniture ・ Furnishings are not included in the sale price) ![Security. [Crime prevention thumb turn] It is the modus operandi of the burglar, along with picking suppress the "thumb turning". Tool is a difficult structure is unlocked as you forcibly Mawaso, etc.. (Select Plan took a partition of the model Room C type (LDK / Application deadline Yes ・ Free of charge) is what was taken in March 2013. Also, It will include some paid options. furniture ・ Furnishings are not included in the sale price)](/images/tokyo/setagaya/792b98f03.jpg) [Crime prevention thumb turn] It is the modus operandi of the burglar, along with picking suppress the "thumb turning". Tool is a difficult structure is unlocked as you forcibly Mawaso, etc.. (Select Plan took a partition of the model Room C type (LDK / Application deadline Yes ・ Free of charge) is what was taken in March 2013. Also, It will include some paid options. furniture ・ Furnishings are not included in the sale price) Building structure![Building structure. [Double ceiling ・ Double floor] In order to absorb the impact noise of the vibration and the floor of the downstairs, Adopted floor construction method in which a dry plated and the air layer, Floor slab thickness is secure about 200mm (except for some). Use the flooring in consideration for sound insulation, It was about sound insulation performance standards LL-45 grade.](/images/tokyo/setagaya/792b98f18.gif) [Double ceiling ・ Double floor] In order to absorb the impact noise of the vibration and the floor of the downstairs, Adopted floor construction method in which a dry plated and the air layer, Floor slab thickness is secure about 200mm (except for some). Use the flooring in consideration for sound insulation, It was about sound insulation performance standards LL-45 grade. ![Building structure. [Double-glazing] The double-glazing provided with a hollow layer between two sheets of glass on the balcony side of the window, Excellent heat insulation effect. By providing the hollow layer, At the same time energy saving and more enhance the effect of cooling and heating, Also contribute to condensation suppression of the glass surface.](/images/tokyo/setagaya/792b98f20.gif) [Double-glazing] The double-glazing provided with a hollow layer between two sheets of glass on the balcony side of the window, Excellent heat insulation effect. By providing the hollow layer, At the same time energy saving and more enhance the effect of cooling and heating, Also contribute to condensation suppression of the glass surface. ![Building structure. [Substructure] Local is, There is a firm ground to about 20m deeper than the surface of the earth (N value more than 60). In order to drive the "eight of the pile" to this firm ground, Stable underground structure will be implemented strongly to sway.](/images/tokyo/setagaya/792b98f17.gif) [Substructure] Local is, There is a firm ground to about 20m deeper than the surface of the earth (N value more than 60). In order to drive the "eight of the pile" to this firm ground, Stable underground structure will be implemented strongly to sway. ![Building structure. [Double reinforcement] Floor slab and gable wall, Tosakaikabe is, Rebar was used as a double reinforcement assembling to double within the concrete, Exhibit high structural strength. Further consideration to the cracking of the concrete, Inducing joint and seismic slit was also adopted.](/images/tokyo/setagaya/792b98f15.gif) [Double reinforcement] Floor slab and gable wall, Tosakaikabe is, Rebar was used as a double reinforcement assembling to double within the concrete, Exhibit high structural strength. Further consideration to the cracking of the concrete, Inducing joint and seismic slit was also adopted. ![Building structure. [T3 grade high sound insulation effect of (some T2 grade) about Sash] Friendly sound insulation, The high-performance sash with a sound insulation performance JIS standard T3 grade of about soundproof performance. ※ Sound insulation effect depends on the structure of the building. ※ A representation of the performance of the soundproof sash, It represents that the sound is employed a product is reduced an average of about 30 db (not less than 500 Hz) by Sash. ※ For sound insulation grade are those of the manufacturer published, Vent in the actual building ・ Because there are other openings, Sound insulation performance is inferior in the dwelling unit. (Conceptual diagram)](/images/tokyo/setagaya/792b98f10.gif) [T3 grade high sound insulation effect of (some T2 grade) about Sash] Friendly sound insulation, The high-performance sash with a sound insulation performance JIS standard T3 grade of about soundproof performance. ※ Sound insulation effect depends on the structure of the building. ※ A representation of the performance of the soundproof sash, It represents that the sound is employed a product is reduced an average of about 30 db (not less than 500 Hz) by Sash. ※ For sound insulation grade are those of the manufacturer published, Vent in the actual building ・ Because there are other openings, Sound insulation performance is inferior in the dwelling unit. (Conceptual diagram) ![Building structure. [Flat Floor] Because the difference in level of less flat floor design, Worry small children and the elderly walking. It was friendly to fall due stumbling. (Select Plan took a partition of the model Room C type (LDK / Application deadline Yes ・ Free of charge) is what was taken in March 2013. Also, It will include some paid options. furniture ・ Furnishings are not included in the sale price)](/images/tokyo/setagaya/792b98f06.jpg) [Flat Floor] Because the difference in level of less flat floor design, Worry small children and the elderly walking. It was friendly to fall due stumbling. (Select Plan took a partition of the model Room C type (LDK / Application deadline Yes ・ Free of charge) is what was taken in March 2013. Also, It will include some paid options. furniture ・ Furnishings are not included in the sale price) Other![Other. [About 2500mm of ceiling height] living ・ Dining ensure the ceiling height of about 2500mm in all dwelling unit ( ※ Except for some). Open living ・ Dining is. (Conceptual diagram)](/images/tokyo/setagaya/792b98f19.gif) [About 2500mm of ceiling height] living ・ Dining ensure the ceiling height of about 2500mm in all dwelling unit ( ※ Except for some). Open living ・ Dining is. (Conceptual diagram) ![Other. [living ・ Dining extension Select Plan / ColorSelect] Spacious living room to expand the adjacent Western-style ・ Available free of charge of the selection plan that can be in the dining. It is possible to choose according to the lifestyle of the people live. Also, Adopt the color selection to choose from five types of patterns. Joinery, Flooring, kitchen ・ You can select the color of the wash basin of surface material from five types of color. ※ For more information, please contact the person in charge. (Conceptual diagram / Application deadline Yes ・ Free of charge)](/images/tokyo/setagaya/792b98f12.gif) [living ・ Dining extension Select Plan / ColorSelect] Spacious living room to expand the adjacent Western-style ・ Available free of charge of the selection plan that can be in the dining. It is possible to choose according to the lifestyle of the people live. Also, Adopt the color selection to choose from five types of patterns. Joinery, Flooring, kitchen ・ You can select the color of the wash basin of surface material from five types of color. ※ For more information, please contact the person in charge. (Conceptual diagram / Application deadline Yes ・ Free of charge) Surrounding environment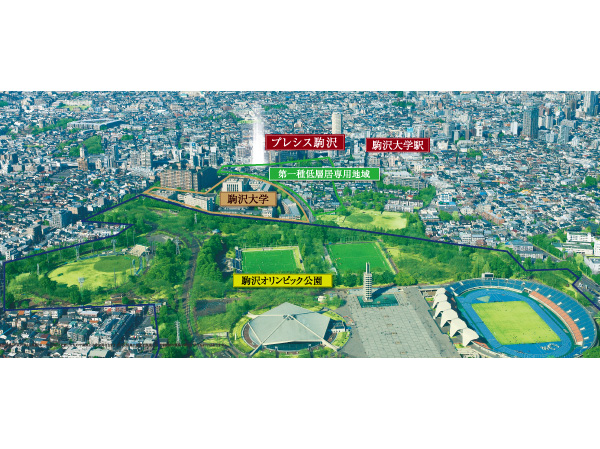 The property will be born "Komazawa" is, It is popular in the vast "Komazawa Olympic Park.", It is a popular area with fashionable shops and Setagaya seems calm residential area. Also, Walk 6 minutes of "Komazawa Olympic Park" is jogging trails and dog run, baseball Ground, Tennis court, Facilities of the gymnasium or the like is enhanced, It is a suitable spot to holiday of walks and leisure. (In fact a somewhat different in those subjected to some CG work in local neighborhood aerial photographs (2013 February shooting). Also, Light representing the position of the local does not indicate the scale and height of the building) 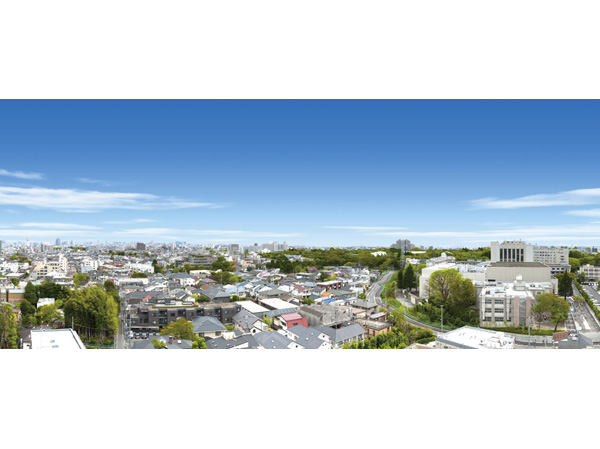 Good location for first-class low-rise exclusive residential area is spread on the south side. (Local 10th floor equivalent (about 30m, Which was subjected to some CG processing on the lookout photo of from the south direction) (April 2013 shooting), In fact a slightly different) 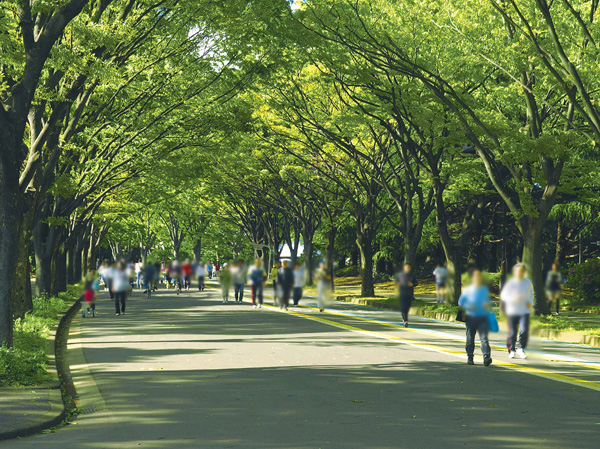 Komazawa Olympic Park (6-minute walk, About 420m) (time required of the web is, Walk: You have been calculated at 1 minute 80m. Fraction is rounded up. ) 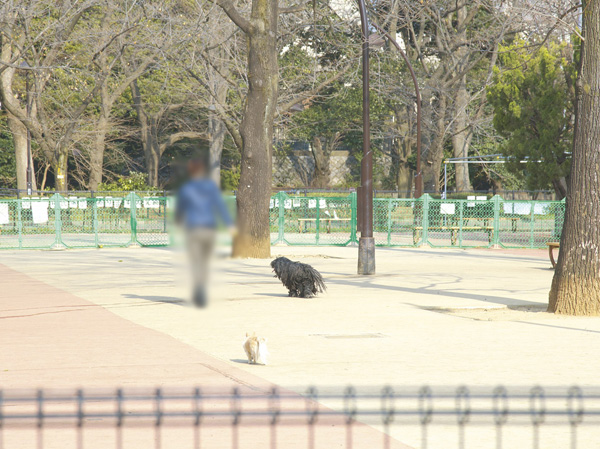 Komazawa Olympic Park in the dog run 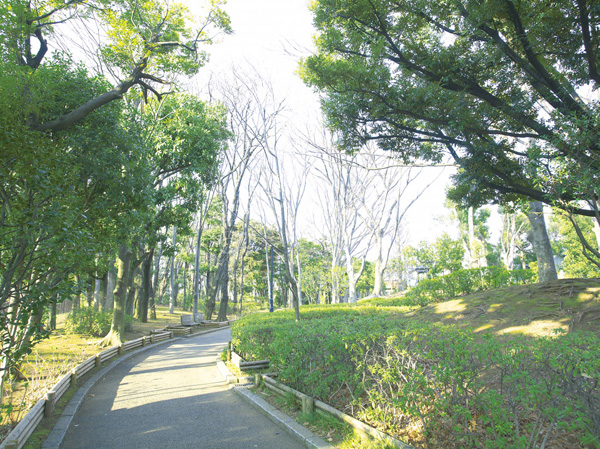 Komazawa Rokusen park (7 min walk, About 500m) 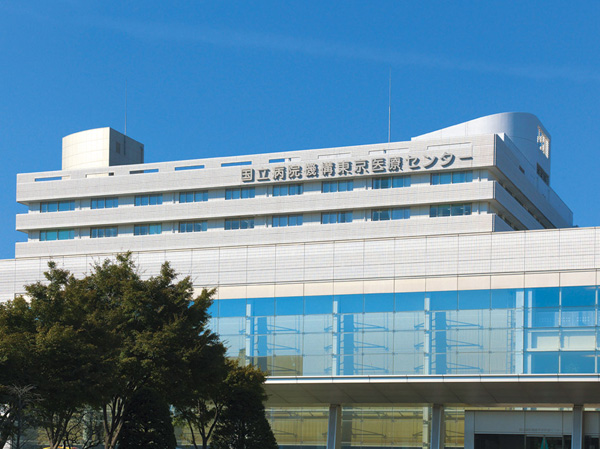 Tokyo Medical Center (a 12-minute walk, About 900m) 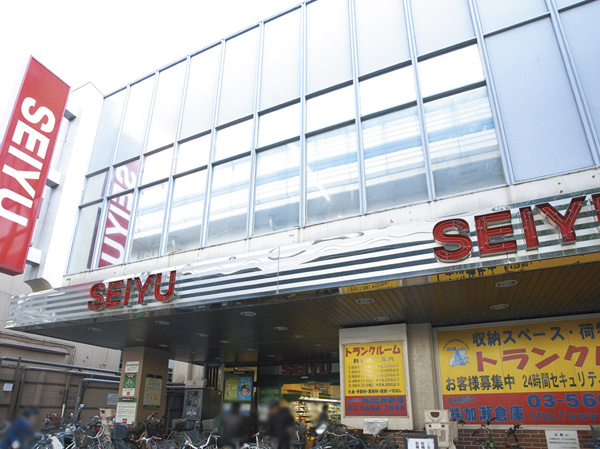 Seiyu Komazawa store (3-minute walk, About 230m) 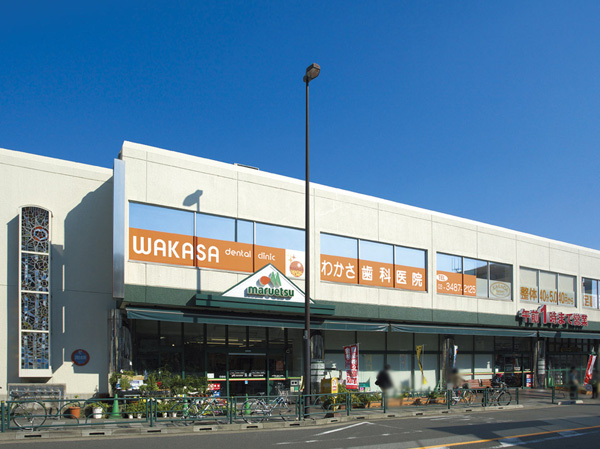 Maruetsu middle store (5-minute walk, About 400m) 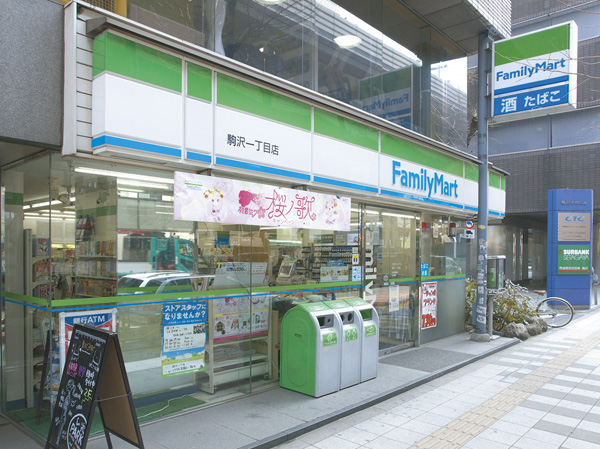 FamilyMart Komazawa chome store (2-minute walk, About 110m) 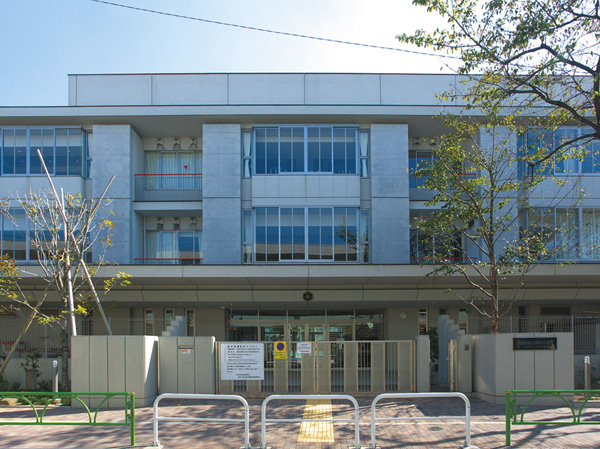 Ward Komazawa elementary school (4-minute walk, About 250m) 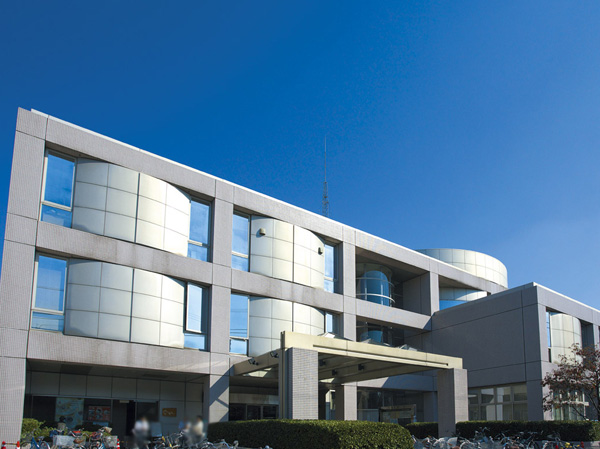 Setagaya Ward Central Library (walk 23 minutes, About 1800m) 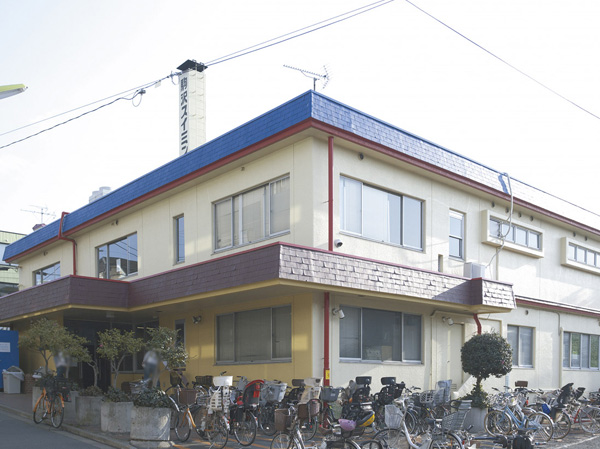 Komazawa swimming school (6-minute walk, About 480m) Floor: 3LDK + WIC + SIC, the occupied area: 61.04 sq m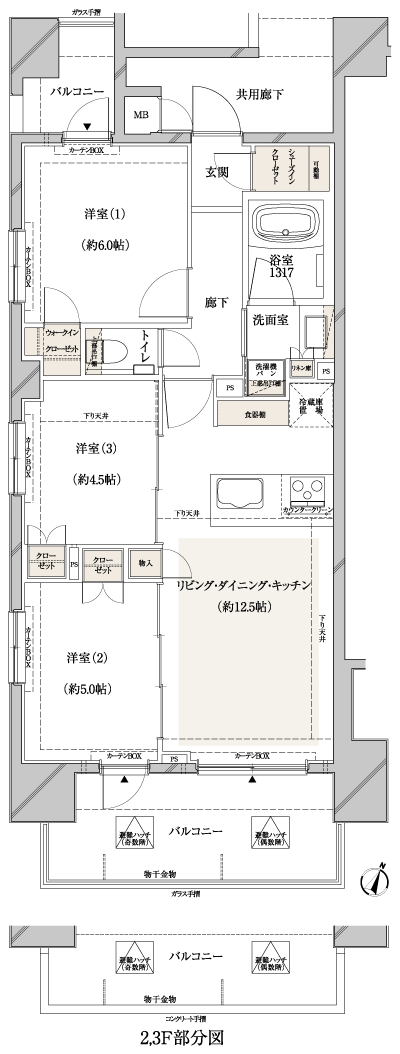 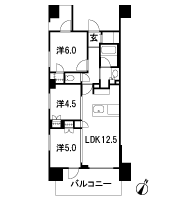 Floor: 1LDK + S, the area occupied: 54 sq m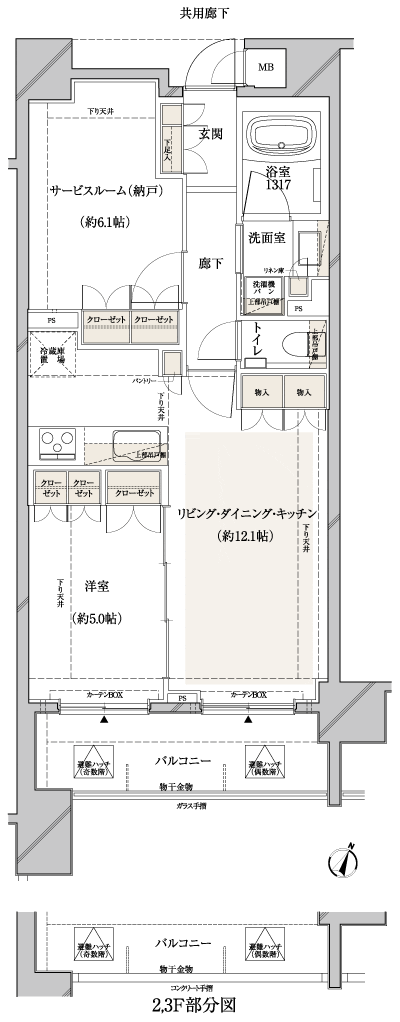 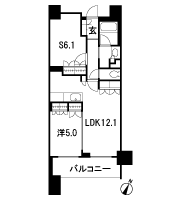 Floor: 3LDK + WIC, the occupied area: 60.73 sq m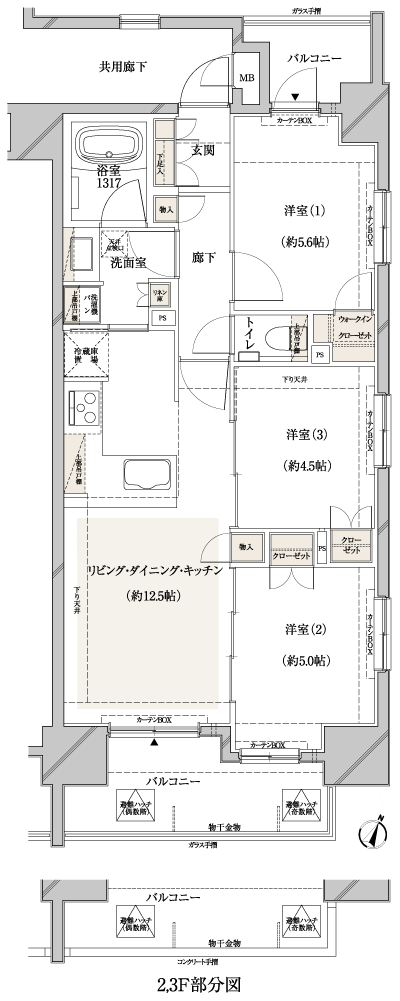 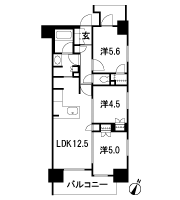 Location | ||||||||||||||||||||||||||||||||||||||||||||||||||||||||||||||||||||||||||||||||||||||||||||||||||||||||||||