Investing in Japanese real estate
2014June
55,628,600 yen ~ 75,931,000 yen, 2LDK + S (storeroom) ・ 3LDK, 71.11 sq m ~ 88.44 sq m
New Apartments » Kanto » Tokyo » Setagaya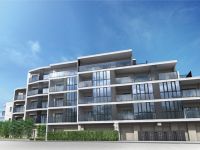 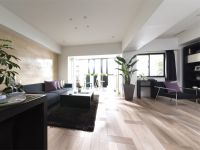
Buildings and facilities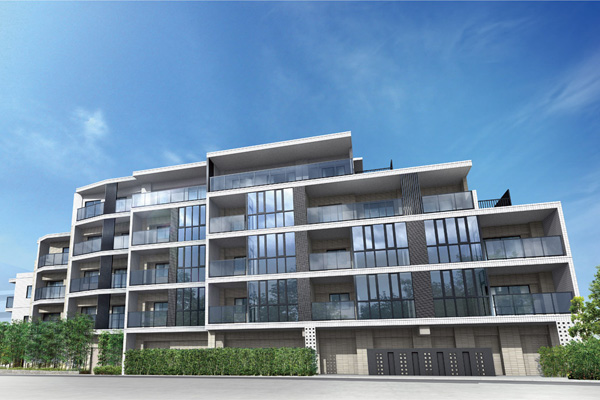 Zenteiminami direction ・ 80 sq m super center. All 19 House of colorful plan variations ・ 11 type. (Exterior - Rendering ※ Rendering of the web is one that caused draw based on the drawings, In fact and it may be slightly different. Also, gutter ・ Other equipment, etc. have been omitted) Room and equipment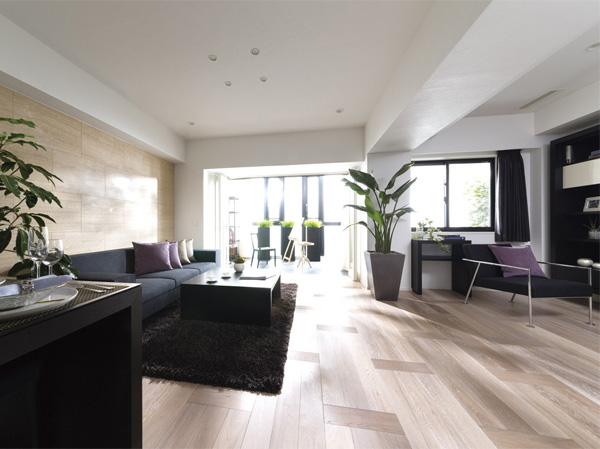 Living which adopted the solarium Komu takes plenty of sunshine ・ dining. Employs a unique selection system that can be used free of charge for each dwelling unit "Life palette" ※ Application deadline Yes (Model Room E type ・ Select Plan / Free of charge ・ Application deadline Yes) Surrounding environment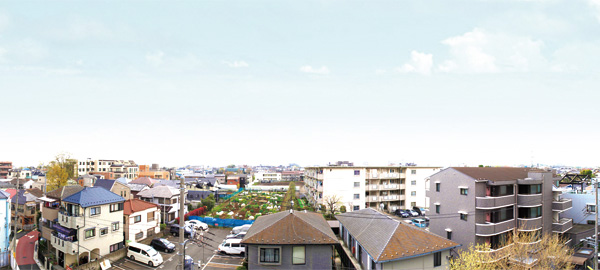 Comfortable Setagaya of nestling in the heart of Tokyo. By all houses facing south, Sunlight ・ You can overlook the open-minded view that ventilation is plug. (View photo ※ Local 5 floor equivalent than the April 2013 shooting) 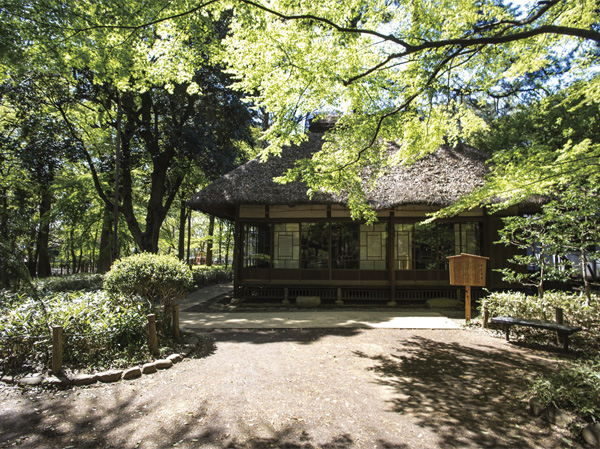 Including "Sakurajosui park" of a 4-minute walk, Lush park has scattered many in the surrounding local. (Roka Hisashiharuen / Walk 16 minutes ・ About 1230m) 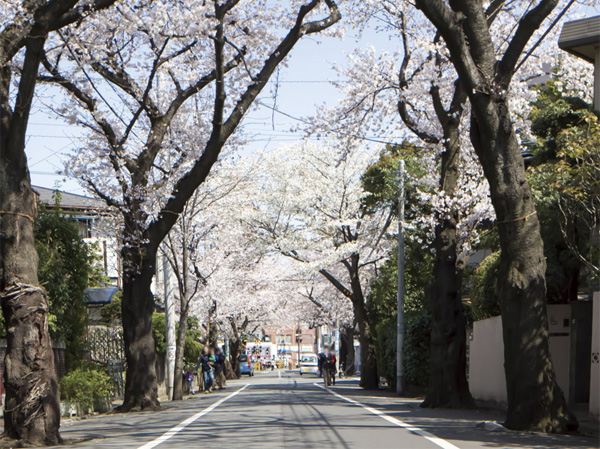 Same property to birth in a quiet residential area of the previous. Photo row of cherry blossom trees that follow from "Kamikitazawa" station. (Rib Street / 6 mins ・ About 480m) 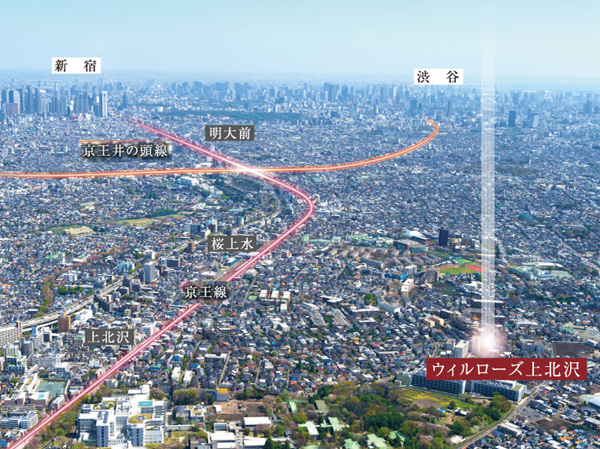 9 minutes to "Shinjuku" station, Minutes 10 to the "Shibuya" station, Excellent access to the city district. (Helicopter shot ※ Which was subjected to a CG processing on aerial photographs of the April 2013 shooting, In fact a slightly different) Living![Living. [living ・ dining] Was adopted solarium Komu takes plenty of sunshine, Living room full of open feeling of space ・ dining. (Photo of the following publication model Room E type ・ Select Plan / Free of charge ・ Application deadline Yes)](/images/tokyo/setagaya/5f5af2e18.jpg) [living ・ dining] Was adopted solarium Komu takes plenty of sunshine, Living room full of open feeling of space ・ dining. (Photo of the following publication model Room E type ・ Select Plan / Free of charge ・ Application deadline Yes) ![Living. [living ・ dining] Appropriate private residence style in Setagaya Quality. Soft sunshine overflowing all Teiminami direction ・ 11 types of colorful plan variations. Here, Also it will continue to become to what was colored in quality to the flow of time.](/images/tokyo/setagaya/5f5af2e19.jpg) [living ・ dining] Appropriate private residence style in Setagaya Quality. Soft sunshine overflowing all Teiminami direction ・ 11 types of colorful plan variations. Here, Also it will continue to become to what was colored in quality to the flow of time. ![Living. [Select system "Life palette" adopted] Own select system that can be used free of charge for each dwelling unit "Life palette". You can choose a plan, You can choose the color and equipment, You can customize the house to your liking. ※ To life palette there is a time limit.](/images/tokyo/setagaya/5f5af2e20.jpg) [Select system "Life palette" adopted] Own select system that can be used free of charge for each dwelling unit "Life palette". You can choose a plan, You can choose the color and equipment, You can customize the house to your liking. ※ To life palette there is a time limit. Kitchen![Kitchen. [Counter Kitchen] living ・ Airy overlooking the dining. Communication is also bouncy kitchen.](/images/tokyo/setagaya/5f5af2e01.jpg) [Counter Kitchen] living ・ Airy overlooking the dining. Communication is also bouncy kitchen. ![Kitchen. [Counter tops of natural stone] Has adopted a natural stone counter that feeling of luxury.](/images/tokyo/setagaya/5f5af2e03.jpg) [Counter tops of natural stone] Has adopted a natural stone counter that feeling of luxury. ![Kitchen. [Gas stove will beep and the stove] 3-neck each of the stove with a temperature sensor. Top plate of the G clearcoat vividness easily fell dirt will be long-lasting. Without water is with a two-sided grill.](/images/tokyo/setagaya/5f5af2e02.jpg) [Gas stove will beep and the stove] 3-neck each of the stove with a temperature sensor. Top plate of the G clearcoat vividness easily fell dirt will be long-lasting. Without water is with a two-sided grill. ![Kitchen. [Water purifier built-in shower faucets] Adopt a water purifier built-in shower faucet with a convenient pull-out head to clean the sink.](/images/tokyo/setagaya/5f5af2e04.jpg) [Water purifier built-in shower faucets] Adopt a water purifier built-in shower faucet with a convenient pull-out head to clean the sink. ![Kitchen. [Large sink of low-noise specification (W800)] Adopt a large pot also washable large sink. Low-noise specifications that bounce sound of water also reduces the.](/images/tokyo/setagaya/5f5af2e05.jpg) [Large sink of low-noise specification (W800)] Adopt a large pot also washable large sink. Low-noise specifications that bounce sound of water also reduces the. ![Kitchen. [Soft-close function with slide storage] Drawer system Kitchen, Open door is soft with close function that closes smoothly ease the shock. (Except for some)](/images/tokyo/setagaya/5f5af2e06.jpg) [Soft-close function with slide storage] Drawer system Kitchen, Open door is soft with close function that closes smoothly ease the shock. (Except for some) Bathing-wash room![Bathing-wash room. [Tub with bubbles (whirlpool)] Relaxation is home of the bathroom ・ Transformed into a spa! Vigorously bubbles ejected by pressing the switch to lay the body to the standard equipped jet bus to all households. You can get a comfortably stimulated massage effect of the skin. Low noise at the pump is compact design. Also substantial angle adjustment and easy to operate, such as a wall with remote control function of the jet. (Same specifications)](/images/tokyo/setagaya/5f5af2e08.jpg) [Tub with bubbles (whirlpool)] Relaxation is home of the bathroom ・ Transformed into a spa! Vigorously bubbles ejected by pressing the switch to lay the body to the standard equipped jet bus to all households. You can get a comfortably stimulated massage effect of the skin. Low noise at the pump is compact design. Also substantial angle adjustment and easy to operate, such as a wall with remote control function of the jet. (Same specifications) ![Bathing-wash room. [Mist sauna] To install a mist sauna with a cosmetic effect and moisturizing effect warm from the body of the core. (Same specifications)](/images/tokyo/setagaya/5f5af2e09.jpg) [Mist sauna] To install a mist sauna with a cosmetic effect and moisturizing effect warm from the body of the core. (Same specifications) ![Bathing-wash room. [Bathroom] By having a built-in thermal insulation material, such as in the bathtub and the lid, Bathroom which adopted the warm bath that hot water is also to save cold hard to utility costs. (Conceptual diagram)](/images/tokyo/setagaya/5f5af2e07.jpg) [Bathroom] By having a built-in thermal insulation material, such as in the bathtub and the lid, Bathroom which adopted the warm bath that hot water is also to save cold hard to utility costs. (Conceptual diagram) ![Bathing-wash room. [Vanity with swing mirror] Of space whole area has become a storage back of the mirror, You can store the cosmetics and vanity. ※ Although you can select the one side mirror, There is no storage of Kagamiura (same specifications)](/images/tokyo/setagaya/5f5af2e11.jpg) [Vanity with swing mirror] Of space whole area has become a storage back of the mirror, You can store the cosmetics and vanity. ※ Although you can select the one side mirror, There is no storage of Kagamiura (same specifications) ![Bathing-wash room. [Counter tops of natural stone] Has adopted a natural stone counter that feeling of luxury.](/images/tokyo/setagaya/5f5af2e10.jpg) [Counter tops of natural stone] Has adopted a natural stone counter that feeling of luxury. ![Bathing-wash room. [Vanity with Cosmetics pocket] Adopt a convenient cosmetics pocket to organize an easy-to-understand your cosmetic items such as lipstick.](/images/tokyo/setagaya/5f5af2e12.jpg) [Vanity with Cosmetics pocket] Adopt a convenient cosmetics pocket to organize an easy-to-understand your cosmetic items such as lipstick. Interior![Interior. [Master bedroom] For it filled the private time, Bedroom of a private space that was designed relaxation.](/images/tokyo/setagaya/5f5af2e15.jpg) [Master bedroom] For it filled the private time, Bedroom of a private space that was designed relaxation. ![Interior. [Walk-in closet] Adopt a walk-in closet for all of the dwelling unit. Convenient downlight Ya inside, Also installation outlet so that such dehumidifier can be used.](/images/tokyo/setagaya/5f5af2e13.jpg) [Walk-in closet] Adopt a walk-in closet for all of the dwelling unit. Convenient downlight Ya inside, Also installation outlet so that such dehumidifier can be used. Other![Other. [Entrance floor ・ Up stile] Entrance floor natural stone to further enhance the elegance of the space with excellent texture ・ It has been adopted in the uplink stile.](/images/tokyo/setagaya/5f5af2e16.jpg) [Entrance floor ・ Up stile] Entrance floor natural stone to further enhance the elegance of the space with excellent texture ・ It has been adopted in the uplink stile. ![Other. [Flooring] It has adopted a veneer flooring with a texture of wood surface.](/images/tokyo/setagaya/5f5af2e17.jpg) [Flooring] It has adopted a veneer flooring with a texture of wood surface. ![Other. [Hybrid ecology system equipped with tankless toilet] Tank type and water direct pressure (tank-less) TOTO own cleaning technology the advantages was the fusion of. Water flowing pressurized from direct flowing water built-in tank from water, Powerful cleaning by two water.](/images/tokyo/setagaya/5f5af2e14.jpg) [Hybrid ecology system equipped with tankless toilet] Tank type and water direct pressure (tank-less) TOTO own cleaning technology the advantages was the fusion of. Water flowing pressurized from direct flowing water built-in tank from water, Powerful cleaning by two water. Shared facilities![Shared facilities. [Zenteiminami facing planning] Away from the main road, Relaxed some quiet residential area. Taking advantage of the site shape in contact with the three-way on the road, Achieve a sense of independence placement. Lighting rich Zentei south-facing distribution building plan. (Entrance Rendering ※ Rendering of the web is one that caused draw based on the drawings, In fact and it may be slightly different. Also, gutter ・ Other equipment, etc. have been omitted)](/images/tokyo/setagaya/5f5af2f02.jpg) [Zenteiminami facing planning] Away from the main road, Relaxed some quiet residential area. Taking advantage of the site shape in contact with the three-way on the road, Achieve a sense of independence placement. Lighting rich Zentei south-facing distribution building plan. (Entrance Rendering ※ Rendering of the web is one that caused draw based on the drawings, In fact and it may be slightly different. Also, gutter ・ Other equipment, etc. have been omitted) ![Shared facilities. [Entrance hall] Entrance Hall of modern impression in sharp tones and straight. The combination and lighting plan of natural materials, Space to soften the heart show a variety of facial expressions. (Rendering ※ Rendering of the web is one that caused draw based on the drawings, In fact and it may be slightly different. Also, gutter ・ Other equipment, etc. have been omitted)](/images/tokyo/setagaya/5f5af2f03.jpg) [Entrance hall] Entrance Hall of modern impression in sharp tones and straight. The combination and lighting plan of natural materials, Space to soften the heart show a variety of facial expressions. (Rendering ※ Rendering of the web is one that caused draw based on the drawings, In fact and it may be slightly different. Also, gutter ・ Other equipment, etc. have been omitted) Common utility![Common utility. [Home delivery locker] Set up a home delivery box can receive a 24-hour luggage in the entrance hall. Operation because it is a non-contact key support is also easy. (Same specifications)](/images/tokyo/setagaya/5f5af2f04.jpg) [Home delivery locker] Set up a home delivery box can receive a 24-hour luggage in the entrance hall. Operation because it is a non-contact key support is also easy. (Same specifications) ![Common utility. [the internet] Only in the monthly flat rate, Is a broadband Internet environment of 24 hours Unlimited. (Image photo)](/images/tokyo/setagaya/5f5af2f05.jpg) [the internet] Only in the monthly flat rate, Is a broadband Internet environment of 24 hours Unlimited. (Image photo) ![Common utility. [Living with pets] In accordance with the management contract, It is possible the lives of the loving pet. ※ The photograph is an example of a pet frog.](/images/tokyo/setagaya/5f5af2f06.jpg) [Living with pets] In accordance with the management contract, It is possible the lives of the loving pet. ※ The photograph is an example of a pet frog. Security![Security. [24-hour security system of the peace of mind] Also adopted the peace of mind of a 24-hour security system at the time of the emergency. Even when an abnormality in the common areas and residential units, such as elevator has occurred, Immediately correspondence. In safety as a basic of comfortable living, I firmly Good. (Conceptual diagram)](/images/tokyo/setagaya/5f5af2f07.jpg) [24-hour security system of the peace of mind] Also adopted the peace of mind of a 24-hour security system at the time of the emergency. Even when an abnormality in the common areas and residential units, such as elevator has occurred, Immediately correspondence. In safety as a basic of comfortable living, I firmly Good. (Conceptual diagram) ![Security. ["Quad guard" system (1F dwelling unit is excluded)] Order to improve the crime prevention, It has adopted a "quad guard" security system. The entrance door of the auto-lock system by the non-contact type key, Entrance floor of the elevator door also lock controlled by a non-contact type key. Also, And also installed security cameras has a suspicious person in the invasion to more difficult. (1F dwelling unit is excluded)](/images/tokyo/setagaya/5f5af2f08.jpg) ["Quad guard" system (1F dwelling unit is excluded)] Order to improve the crime prevention, It has adopted a "quad guard" security system. The entrance door of the auto-lock system by the non-contact type key, Entrance floor of the elevator door also lock controlled by a non-contact type key. Also, And also installed security cameras has a suspicious person in the invasion to more difficult. (1F dwelling unit is excluded) ![Security. [It suppresses the suspicious person of intrusion security camera] In order to prevent the suspicious person from entering the and in the apartment site, It was set up security cameras in common areas. Security camera footage is recorded in the recorder, It has extended security and safety. (Same specifications)](/images/tokyo/setagaya/5f5af2f09.jpg) [It suppresses the suspicious person of intrusion security camera] In order to prevent the suspicious person from entering the and in the apartment site, It was set up security cameras in common areas. Security camera footage is recorded in the recorder, It has extended security and safety. (Same specifications) ![Security. [Hands-free intercom with security features] In response to the entrance of the auto-lock system, living ・ Installing the intercom with hands-free security features to dining. It will be sure visitors in both the image and sound. Since the hands-free even when the hand is not tied, Comeback is smooth. (Same specifications)](/images/tokyo/setagaya/5f5af2f10.jpg) [Hands-free intercom with security features] In response to the entrance of the auto-lock system, living ・ Installing the intercom with hands-free security features to dining. It will be sure visitors in both the image and sound. Since the hands-free even when the hand is not tied, Comeback is smooth. (Same specifications) ![Security. [High security cylinder] precision ・ It has adopted a complex 2WAY rotary tumbler system and high security cylinder which is a combination of locking tumbler system. It is very difficult to structure incorrect tablets, such as picking. ※ Anti-picking performance is more than 10 minutes (conceptual diagram)](/images/tokyo/setagaya/5f5af2f11.jpg) [High security cylinder] precision ・ It has adopted a complex 2WAY rotary tumbler system and high security cylinder which is a combination of locking tumbler system. It is very difficult to structure incorrect tablets, such as picking. ※ Anti-picking performance is more than 10 minutes (conceptual diagram) ![Security. [Security sensors (magnet sensor)] Entrance door, Set up a crime prevention sensor for Windows that open (except for the surface lattice with window). When you press the intercom security setting button, Start the security vigilance. When you go out is, Go out do the warning setting. Start the security alert at the timer. Upon sensing an abnormal occurrence, News in the light than intercom, Via the control room, It sent a signal to the security company. (Same specifications)](/images/tokyo/setagaya/5f5af2f12.jpg) [Security sensors (magnet sensor)] Entrance door, Set up a crime prevention sensor for Windows that open (except for the surface lattice with window). When you press the intercom security setting button, Start the security vigilance. When you go out is, Go out do the warning setting. Start the security alert at the timer. Upon sensing an abnormal occurrence, News in the light than intercom, Via the control room, It sent a signal to the security company. (Same specifications) Earthquake ・ Disaster-prevention measures![earthquake ・ Disaster-prevention measures. [Seismic control operation, equipped with P-wave sensor] Come in front of the large main shock of shaking (S-wave), Preliminary tremor of earthquake (P-wave) to stop the elevator when the sensor detects the nearest floor, The door is open has adopted the earthquake control equipment. Also comes with an automatic landing the device to the nearest floor even when the power failure. (Conceptual diagram)](/images/tokyo/setagaya/5f5af2f13.jpg) [Seismic control operation, equipped with P-wave sensor] Come in front of the large main shock of shaking (S-wave), Preliminary tremor of earthquake (P-wave) to stop the elevator when the sensor detects the nearest floor, The door is open has adopted the earthquake control equipment. Also comes with an automatic landing the device to the nearest floor even when the power failure. (Conceptual diagram) ![earthquake ・ Disaster-prevention measures. [Entrance door of TaiShinwaku corresponding to the building deformation] It adopted a special clearance (gap) structure to the door frame and the lock part, Even if some of the deformation to the door frame by the deformation of the building caused by the earthquake, You can open the door. In addition, since the edge portion of the door is the protective cover of lock, Also it has excellent crime prevention.](/images/tokyo/setagaya/5f5af2f14.jpg) [Entrance door of TaiShinwaku corresponding to the building deformation] It adopted a special clearance (gap) structure to the door frame and the lock part, Even if some of the deformation to the door frame by the deformation of the building caused by the earthquake, You can open the door. In addition, since the edge portion of the door is the protective cover of lock, Also it has excellent crime prevention. Building structure![Building structure. [Substructure] Foundation of the apartment There are two types of direct foundation and pile foundation roughly. Construction method and shape based on the results of the ground survey, To determine the depth. In "Will Rose Kamikitazawa", It has adopted a pile foundation. It supported the building implantation about 1m or more piles to support layer.](/images/tokyo/setagaya/5f5af2f15.jpg) [Substructure] Foundation of the apartment There are two types of direct foundation and pile foundation roughly. Construction method and shape based on the results of the ground survey, To determine the depth. In "Will Rose Kamikitazawa", It has adopted a pile foundation. It supported the building implantation about 1m or more piles to support layer. ![Building structure. [Building structure] If you build a building in Japan is an earthquake-prone, Ensure the earthquake resistance of the building is a very important issue. First of all firmly do the ground survey, after that, In terms of what the building structure is to check appropriate, To design the building structure. In "Will Rose Kamikitazawa", The Company has adopted a rigid frame structure to support the building with columns and beams.](/images/tokyo/setagaya/5f5af2f16.jpg) [Building structure] If you build a building in Japan is an earthquake-prone, Ensure the earthquake resistance of the building is a very important issue. First of all firmly do the ground survey, after that, In terms of what the building structure is to check appropriate, To design the building structure. In "Will Rose Kamikitazawa", The Company has adopted a rigid frame structure to support the building with columns and beams. ![Building structure. [High strength and durable structure wall] Also in the apartment of the same reinforced concrete, There is a difference in the structure, Also different strength and durability of the level. In "Will Rose Kamikitazawa", The double reinforcement to partner the rebar of the structure wall to double has been constructed as a standard. Double Haisuji is, There is a high strength and durability than the single Haisuji.](/images/tokyo/setagaya/5f5af2f17.jpg) [High strength and durable structure wall] Also in the apartment of the same reinforced concrete, There is a difference in the structure, Also different strength and durability of the level. In "Will Rose Kamikitazawa", The double reinforcement to partner the rebar of the structure wall to double has been constructed as a standard. Double Haisuji is, There is a high strength and durability than the single Haisuji. ![Building structure. [Renovation and maintenance of the easy ceiling ・ floor] Ceiling and floor is by a double structure, Water supply and drainage pipes and gas pipes, It will help pay the piping such as electrical wiring. That's double structure, Piping without damaging the floor slab ・ Since it is possible to move the wire, It makes it easier to be large-scale reform to change the floor plan.](/images/tokyo/setagaya/5f5af2f18.jpg) [Renovation and maintenance of the easy ceiling ・ floor] Ceiling and floor is by a double structure, Water supply and drainage pipes and gas pipes, It will help pay the piping such as electrical wiring. That's double structure, Piping without damaging the floor slab ・ Since it is possible to move the wire, It makes it easier to be large-scale reform to change the floor plan. ![Building structure. [Dew condensation prevention, Consideration for thermal insulation] Enhanced external heat or cold is the thermal insulation properties so difficult to be transmitted to the indoor, By discharging the moisture in the outdoor by ventilation, We try to suppress the occurrence of condensation as much as possible. In each room, etc., The glass to double, It employs a pair of glass with ensured air layer 6mm therebetween, It is a high insulation specification of the window to reduce the inflow and outflow of the opening of the heat. Condensation in the excellent heat insulation effect, Mold ・ To reduce the occurrence of ticks, Protect the healthy indoor environment.](/images/tokyo/setagaya/5f5af2f19.jpg) [Dew condensation prevention, Consideration for thermal insulation] Enhanced external heat or cold is the thermal insulation properties so difficult to be transmitted to the indoor, By discharging the moisture in the outdoor by ventilation, We try to suppress the occurrence of condensation as much as possible. In each room, etc., The glass to double, It employs a pair of glass with ensured air layer 6mm therebetween, It is a high insulation specification of the window to reduce the inflow and outflow of the opening of the heat. Condensation in the excellent heat insulation effect, Mold ・ To reduce the occurrence of ticks, Protect the healthy indoor environment. ![Building structure. [Housing Performance Evaluation] Evaluate at the stage of design drawings and specifications prior to construction work in the "design phase" begins. Also performs a real test of the stage of completion and the "construction phase" in the construction stage, To evaluate whether the construction as designed books have been made. (All houses subject) ※ For more information see "Housing term large Dictionary"](/images/tokyo/setagaya/5f5af2f20.jpg) [Housing Performance Evaluation] Evaluate at the stage of design drawings and specifications prior to construction work in the "design phase" begins. Also performs a real test of the stage of completion and the "construction phase" in the construction stage, To evaluate whether the construction as designed books have been made. (All houses subject) ※ For more information see "Housing term large Dictionary" Surrounding environment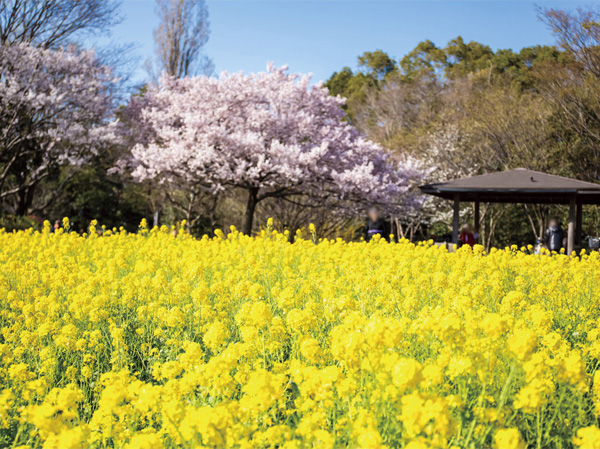 Roka Hisashiharuen (walk 16 minutes / About 1230m) 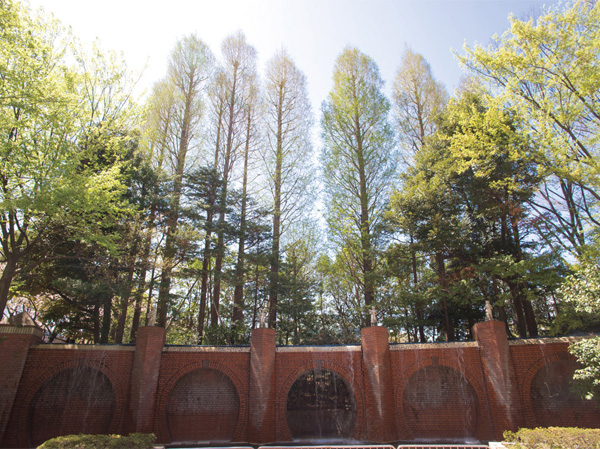 Kibougaoka park (13 mins / About 990m) 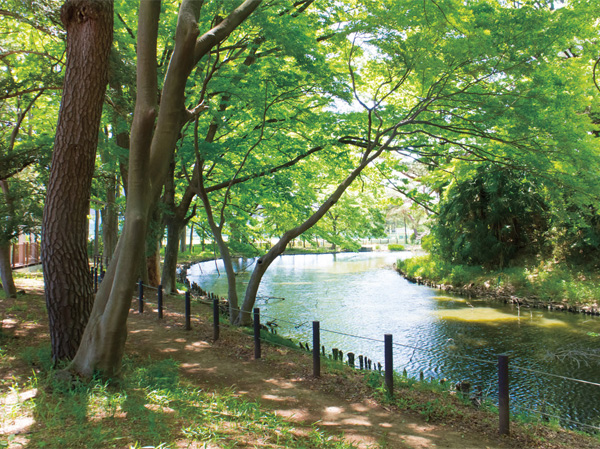 Shogun pond Square (a 5-minute walk / About 350m) 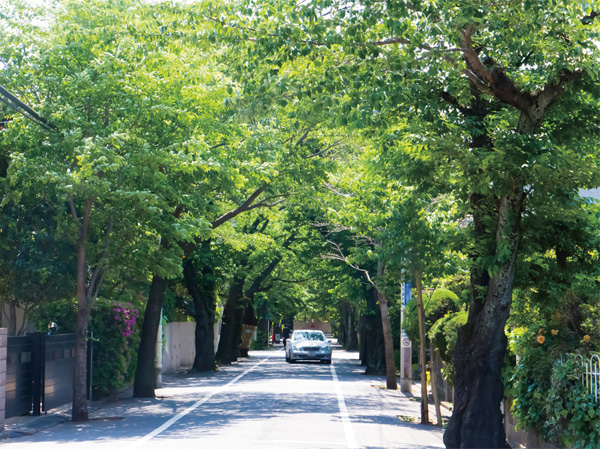 Rib Street (6-minute walk / About 480m) 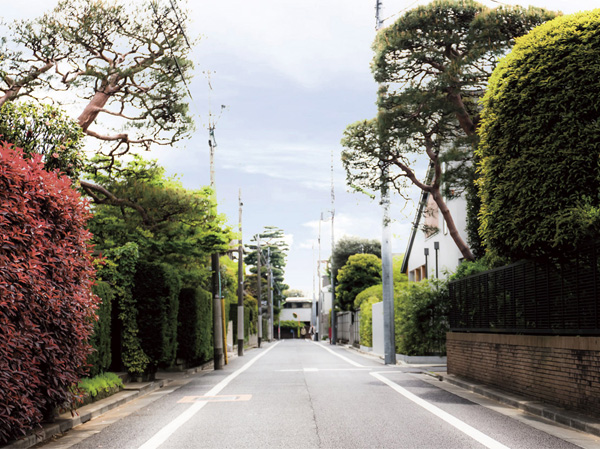 Local front of the residential area 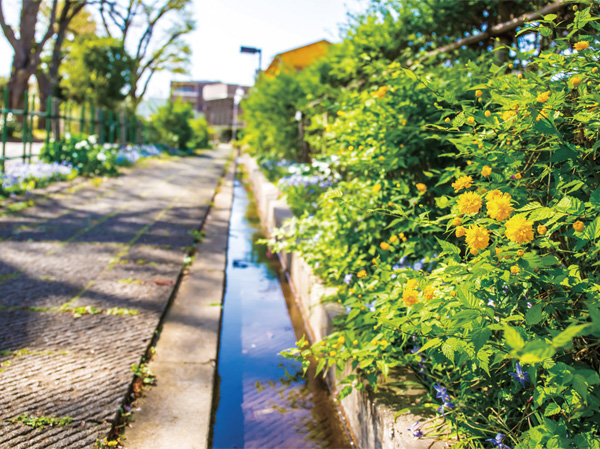 Kitazawa River green road (a 3-minute walk / About 170m) 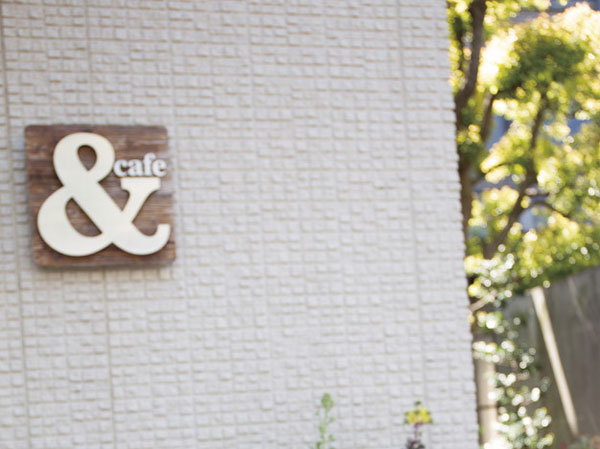 & Cafe <and Cafe> (7 min walk / About 530m) 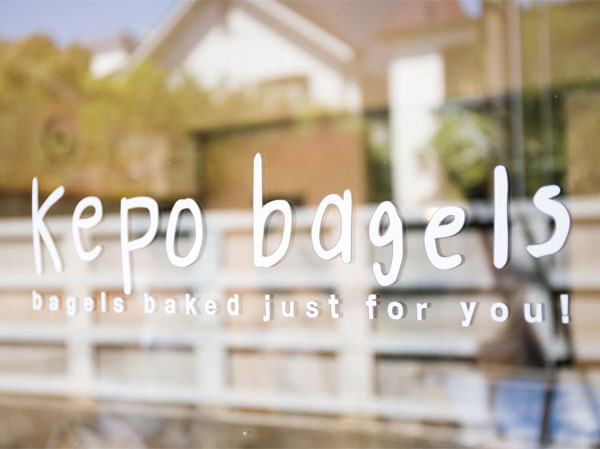 Kepobeguruzu (a 9-minute walk / About 670m) 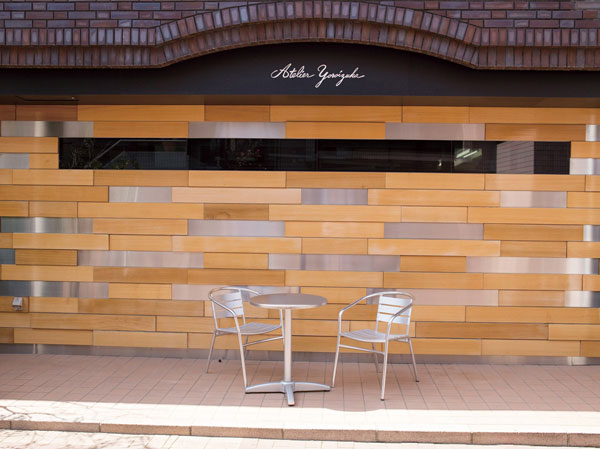 Atelier ・ Yoroidzuka (18 mins / About 1410m) 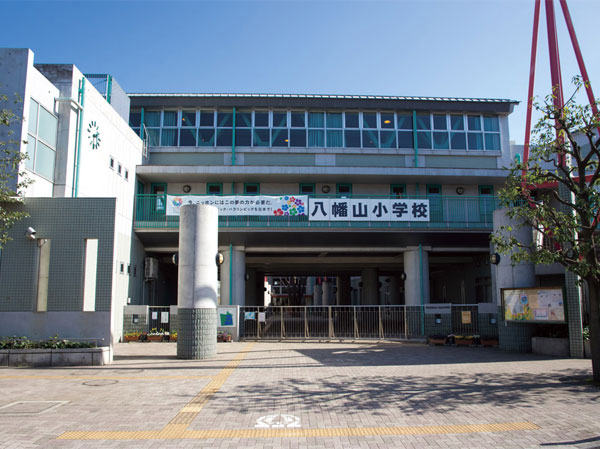 Setagaya Ward Hachimanyama elementary school (a 5-minute walk / About 360m) 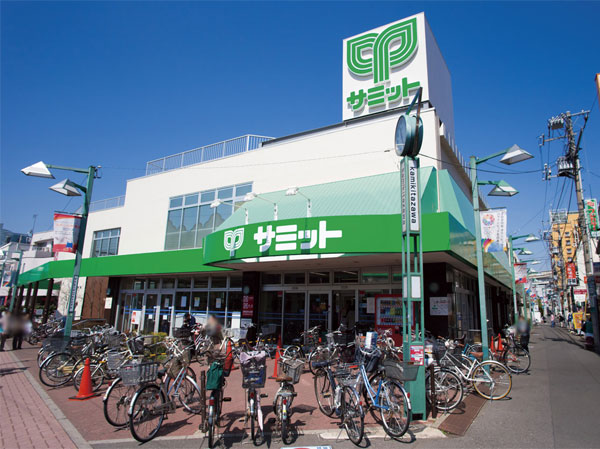 Summit store Kamikitazawa store (a 10-minute walk / About 730m) 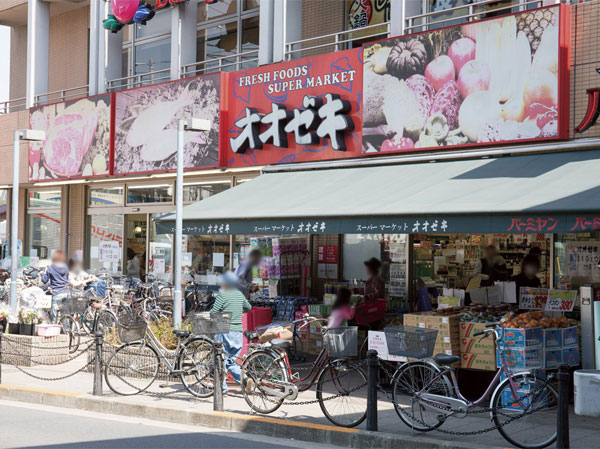 Super Ozeki Hachimanyama store (walk 16 minutes / About 1240m) Floor: 2LDK + S + WIC, the occupied area: 71.11 sq m, Price: 55,628,600 yen, now on sale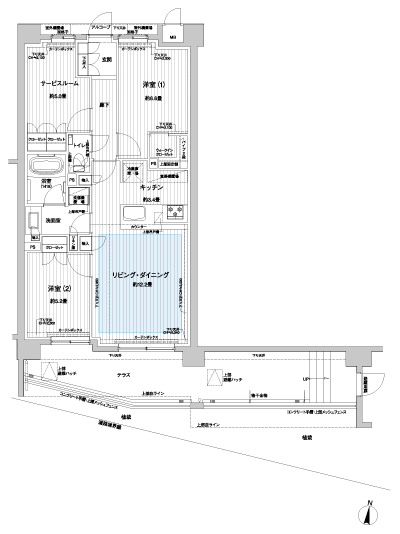 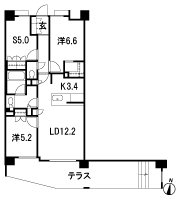 Floor: 3LDK + WIC, the occupied area: 76.26 sq m, Price: 66,388,800 yen, now on sale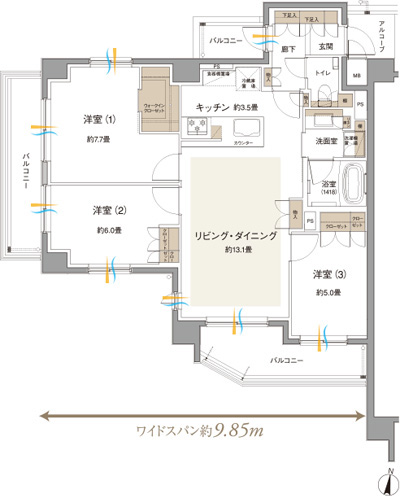 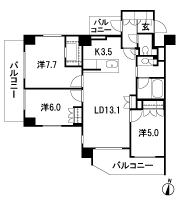 Floor: 3LDK + SR + WIC, the area occupied: 81.7 sq m, Price: 68,824,800 yen, now on sale 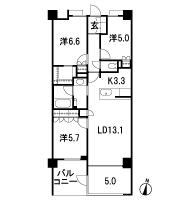 Floor: 3LDK + SR + WIC, the occupied area: 88.44 sq m, Price: 75,931,000 yen, now on sale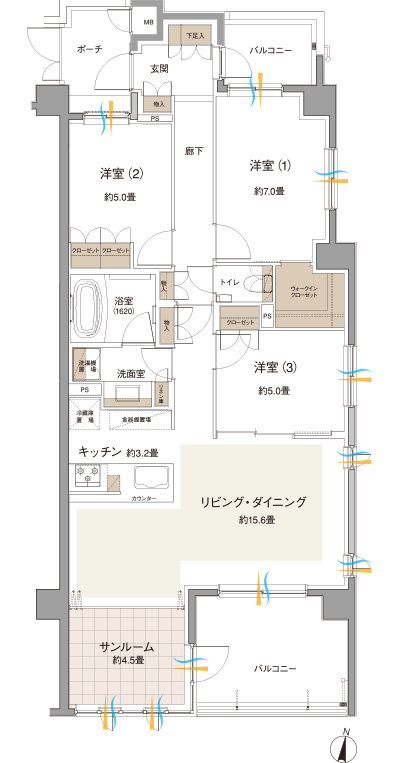 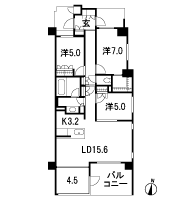 Location | |||||||||||||||||||||||||||||||||||||||||||||||||||||||||||||||||||||||||||||||||||||||||||||||||||||||||