Investing in Japanese real estate
2014
65,900,000 yen ~ 100 million 26.4 million yen, 2LDK ~ 4LDK, 73.24 sq m ~ 144.45 sq m
New Apartments » Kanto » Tokyo » Setagaya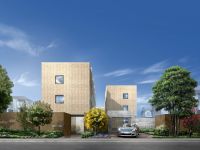 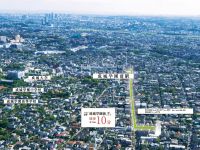
Buildings and facilities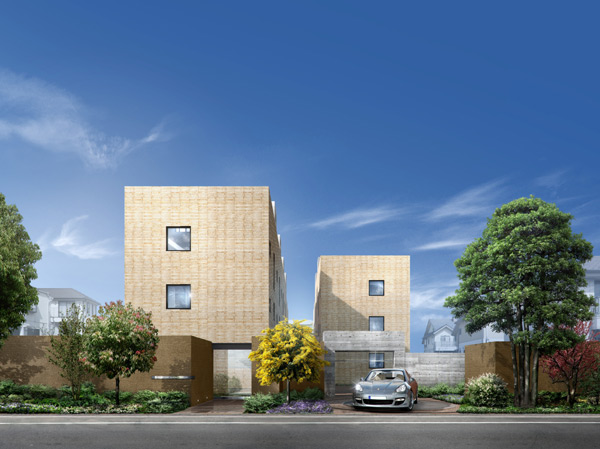 Set in Setagaya Seijo, Low-rise three-story, Born in all 14 House. ※ Exterior - Rendering Surrounding environment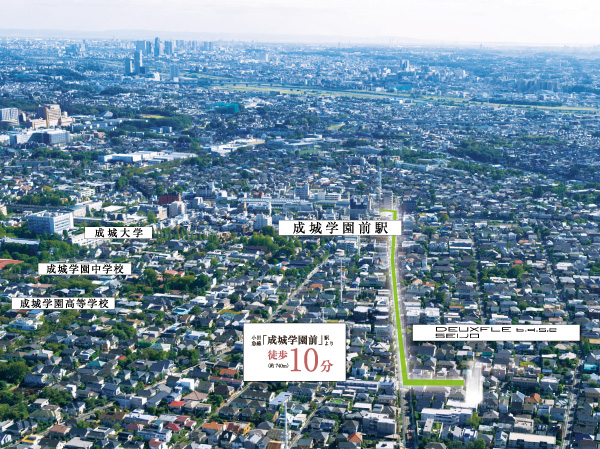 "Seijogakuen before" a 10-minute walk from the train station. Located in the calm living environment. ※ Aerial photo of the web is, From the local vicinity of the sky "Seijogakuen before" shooting the station direction (April 2013) was intended to CG, such as the light of the local partial synthesis ・ Is that where the processing. Also, Surrounding environment might change in the future. Room and equipment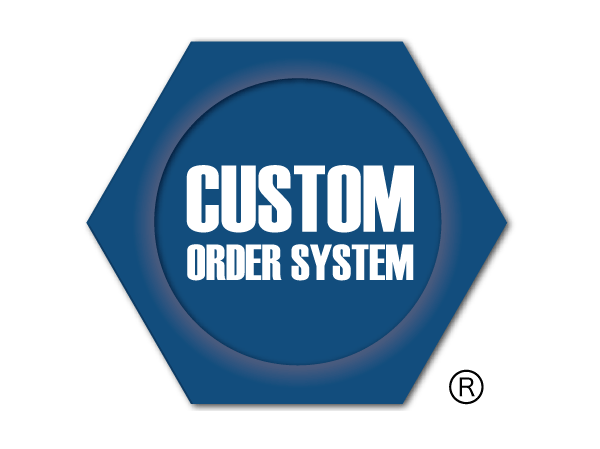 In freedom, such as choosing a fashion, You can customize the space to their liking adopt a "custom order system.". From free style fit and style market, Various select to suit the life style is possible ( ※ 1). Also, Also available style planning of possible change paid more space to your specifications. You you can make the only tailor-made space (with application deadline) Buildings and facilities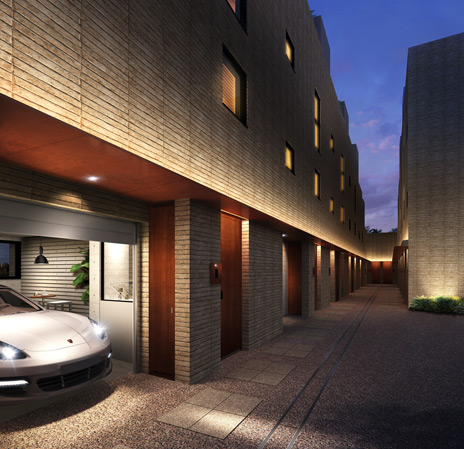 Corridor (drive way ・ The passage) is, Spread the luxurious natural stone of the outer wall and similar colors, The contrast between the building and planting a deep will exudes a suitable atmosphere to the place of Yingbin in the natural texture. ※ Corridor Rendering Room and equipment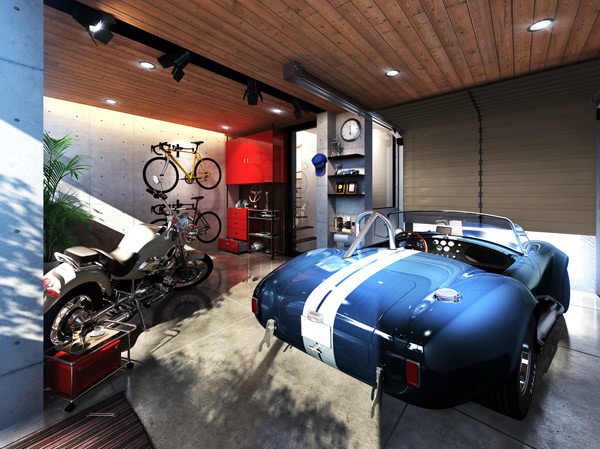 Since the C type dwelling unit is provided with a garage ing space indoors, You can protect the car from UV rays and wind and rain. Or maintenance without having to worry about the weather, Guests can enjoy a sense live with car. ※ C type / Garaging Room Rendering (Style ・ Planning specification) 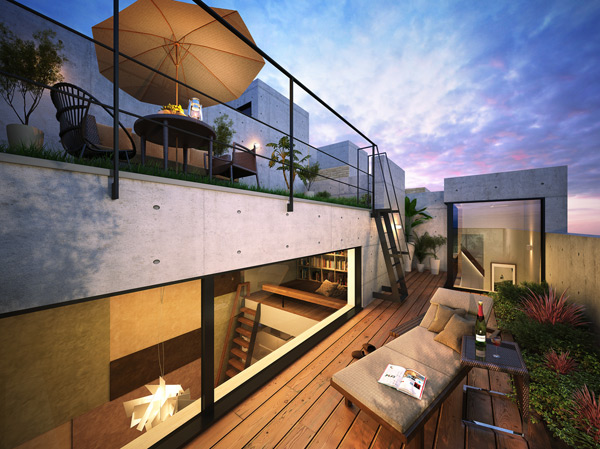 The light leaking from the garden lights and indoor, "Roof terrace" of Urban impression. In addition to space one step higher, It offers a private space "Roof Garden" of Detached sense. ※ E 'type / Roof Terrace Rendering (Style ・ Planning specification) Kitchen![Kitchen. [System kitchen] Built-in functional equipment. Stove ago, It produces a bright and airy kitchen space using a bronze pen glass. Adopt a luxury artificial marble (Fiorentino Stone) is in the top plate. Also, Depth You can enjoy cooking with a leisurely margin so wide is. ※ Listings kitchen ・ Equipment photo E 'type model room](/images/tokyo/setagaya/0078c6e06.jpg) [System kitchen] Built-in functional equipment. Stove ago, It produces a bright and airy kitchen space using a bronze pen glass. Adopt a luxury artificial marble (Fiorentino Stone) is in the top plate. Also, Depth You can enjoy cooking with a leisurely margin so wide is. ※ Listings kitchen ・ Equipment photo E 'type model room ![Kitchen. [disposer] To sink, Adopt a disposer. Because it can handle the garbage immediately shattered crushed, It maintains the integrity without the need hygienic kitchen having to worry about the smell.](/images/tokyo/setagaya/0078c6e07.jpg) [disposer] To sink, Adopt a disposer. Because it can handle the garbage immediately shattered crushed, It maintains the integrity without the need hygienic kitchen having to worry about the smell. ![Kitchen. [Water-saving function with water purifier integrated high-grade faucet] Grohe manufactured water purifiers integrated faucet stuck to the functionality and design. Withdraw the head part, Also useful for cleaning the sink. Because with water-saving function is economical.](/images/tokyo/setagaya/0078c6e08.jpg) [Water-saving function with water purifier integrated high-grade faucet] Grohe manufactured water purifiers integrated faucet stuck to the functionality and design. Withdraw the head part, Also useful for cleaning the sink. Because with water-saving function is economical. ![Kitchen. [Glass top stove] Glass top stove of stylish and versatile function. Such as the adoption of one-touch ignition function and without water two-sided grill. Because the glass top is easy to clean.](/images/tokyo/setagaya/0078c6e09.jpg) [Glass top stove] Glass top stove of stylish and versatile function. Such as the adoption of one-touch ignition function and without water two-sided grill. Because the glass top is easy to clean. ![Kitchen. [Built-in dishwasher] Eco specification with excellent water-saving properties. Also, Or to reduce the time of cleaning up meal, Than handwashing Also in the cleaning performance, Excellent clean.](/images/tokyo/setagaya/0078c6e10.jpg) [Built-in dishwasher] Eco specification with excellent water-saving properties. Also, Or to reduce the time of cleaning up meal, Than handwashing Also in the cleaning performance, Excellent clean. Bathing-wash room![Bathing-wash room. [Bathroom] Graceful shape tub, Correspondence, such as to a variety of bathing style sitz bath and full bath. You can spend a luxury comfortable every day of bus time. ※ All the published photograph of E 'type same specifications below](/images/tokyo/setagaya/0078c6e11.jpg) [Bathroom] Graceful shape tub, Correspondence, such as to a variety of bathing style sitz bath and full bath. You can spend a luxury comfortable every day of bus time. ※ All the published photograph of E 'type same specifications below ![Bathing-wash room. [Otobasu] Adopted Otobasu that can be automatic operation to reheating from hot water clad in one switch. Control panel is also provided in the kitchen.](/images/tokyo/setagaya/0078c6e12.jpg) [Otobasu] Adopted Otobasu that can be automatic operation to reheating from hot water clad in one switch. Control panel is also provided in the kitchen. ![Bathing-wash room. [Thermo Floor] By the structure of its own heat-insulating layer, To reduce the coldness that was cool. Also, Since the mosaic pattern is drained to prevent the formation of a water reservoir, Quickly dry, Dirt rest also reduce.](/images/tokyo/setagaya/0078c6e13.jpg) [Thermo Floor] By the structure of its own heat-insulating layer, To reduce the coldness that was cool. Also, Since the mosaic pattern is drained to prevent the formation of a water reservoir, Quickly dry, Dirt rest also reduce. ![Bathing-wash room. [Powder Room] Make-up can also enjoy hotel-like powder room. Under the three-sided mirror is finished in design mirror, Also adopted indirect lighting, We nestled into a space to spend the elegant temporary.](/images/tokyo/setagaya/0078c6e14.jpg) [Powder Room] Make-up can also enjoy hotel-like powder room. Under the three-sided mirror is finished in design mirror, Also adopted indirect lighting, We nestled into a space to spend the elegant temporary. ![Bathing-wash room. [Luxury artificial marble top plate] The top plate, Using the well-designed luxury artificial marble. Weatherability ・ Excellent impact resistance, Cleaning is easy because the removal of stains is also good.](/images/tokyo/setagaya/0078c6e15.jpg) [Luxury artificial marble top plate] The top plate, Using the well-designed luxury artificial marble. Weatherability ・ Excellent impact resistance, Cleaning is easy because the removal of stains is also good. ![Bathing-wash room. [Pocket storage] In washbasin, Adopt a pocket storage to put away small items of clutter tend cosmetics and clean. Because the pocket type is a gap store that easy to remove women can be performed to smooth the makeup and styling.](/images/tokyo/setagaya/0078c6e16.jpg) [Pocket storage] In washbasin, Adopt a pocket storage to put away small items of clutter tend cosmetics and clean. Because the pocket type is a gap store that easy to remove women can be performed to smooth the makeup and styling. Toilet![Toilet. [toilet] Toilet space, Using the well-designed accent Cross. Even friendly enough to the functionality of not only the design surface, It produces a comfortable space.](/images/tokyo/setagaya/0078c6e17.jpg) [toilet] Toilet space, Using the well-designed accent Cross. Even friendly enough to the functionality of not only the design surface, It produces a comfortable space. ![Toilet. [Hand wash counter] The toilet, Installed hand-washing counter. By combining with the tankless toilet, It produces a room to a more broadly functional space.](/images/tokyo/setagaya/0078c6e18.jpg) [Hand wash counter] The toilet, Installed hand-washing counter. By combining with the tankless toilet, It produces a room to a more broadly functional space. ![Toilet. [Hanging cupboard indirect lighting] In order to waste no functional use of space, Installing a hanging cupboard at the top. It helps in the storage of small items of toilet paper, etc.. Also, By incorporating the indirect lighting, To produce a well-designed toilet space.](/images/tokyo/setagaya/0078c6e19.jpg) [Hanging cupboard indirect lighting] In order to waste no functional use of space, Installing a hanging cupboard at the top. It helps in the storage of small items of toilet paper, etc.. Also, By incorporating the indirect lighting, To produce a well-designed toilet space. ![Toilet. [Warm water washing toilet seat-integrated toilet] Tankless toilet tank and body are integrated. And clean space without taking the depth. Also, Because the hot water washing function built-in you can comfortably use and hygienic.](/images/tokyo/setagaya/0078c6e20.jpg) [Warm water washing toilet seat-integrated toilet] Tankless toilet tank and body are integrated. And clean space without taking the depth. Also, Because the hot water washing function built-in you can comfortably use and hygienic. Interior![Interior. [C type / North ・ West side cross-sectional view] The biggest attraction of this plan, There are a variety of spatial composition. Owner's "garage ing Room," "Roof Terrace", "loft", "patio" and "storage (stockpiling warehouse)", It is worthy of living space in the mansion. ※ In cross section as seen from the north and west view of what was arranged in a row, - Not just those actually line up in this way.](/images/tokyo/setagaya/0078c6e02.gif) [C type / North ・ West side cross-sectional view] The biggest attraction of this plan, There are a variety of spatial composition. Owner's "garage ing Room," "Roof Terrace", "loft", "patio" and "storage (stockpiling warehouse)", It is worthy of living space in the mansion. ※ In cross section as seen from the north and west view of what was arranged in a row, - Not just those actually line up in this way. ![Interior. [E 'type / Entrance] ※ model room](/images/tokyo/setagaya/0078c6e04.jpg) [E 'type / Entrance] ※ model room ![Interior. [E 'type / Living Dining] ※ Rendering](/images/tokyo/setagaya/0078c6e05.jpg) [E 'type / Living Dining] ※ Rendering Security![Security. [surveillance camera] Installing a security camera with a recording function in six locations within the site. Recorded in the monitor TV of the Security Center ・ Since the monitoring has been carried out, And exhibit a high security performance. The video that each camera has captured the, Certain period of time will be saved after the recording. ※ Same specifications](/images/tokyo/setagaya/0078c6f14.jpg) [surveillance camera] Installing a security camera with a recording function in six locations within the site. Recorded in the monitor TV of the Security Center ・ Since the monitoring has been carried out, And exhibit a high security performance. The video that each camera has captured the, Certain period of time will be saved after the recording. ※ Same specifications ![Security. [Auto-lock non-touch key] And an IC chip is built in the head portion of the key, It is possible only by unlocking close the key, You can also easily be unlocked in the elderly and children. ※ Same specifications](/images/tokyo/setagaya/0078c6f15.jpg) [Auto-lock non-touch key] And an IC chip is built in the head portion of the key, It is possible only by unlocking close the key, You can also easily be unlocked in the elderly and children. ※ Same specifications ![Security. [Intercom with color monitor] Because from the living room visitors can see in color image and audio, There is prevent the effect of a suspicious person of intrusion. ※ Same specifications](/images/tokyo/setagaya/0078c6f16.jpg) [Intercom with color monitor] Because from the living room visitors can see in color image and audio, There is prevent the effect of a suspicious person of intrusion. ※ Same specifications ![Security. [Security sensors] To sense the invasion by such as glass breaking all the windows, Installing a magnet sensor. It has been made in the peace of mind to the unauthorized intrusion safety measures from the window. ※ Same specifications](/images/tokyo/setagaya/0078c6f17.jpg) [Security sensors] To sense the invasion by such as glass breaking all the windows, Installing a magnet sensor. It has been made in the peace of mind to the unauthorized intrusion safety measures from the window. ※ Same specifications ![Security. [24-hour security] In the unlikely event of, Abnormality is notified through, such as intercom with a color TV monitor of each dwelling unit, Central Security Patrols command center will support. It is reassuring system for reporting, such as in emergency response and 119, if necessary.](/images/tokyo/setagaya/0078c6f18.gif) [24-hour security] In the unlikely event of, Abnormality is notified through, such as intercom with a color TV monitor of each dwelling unit, Central Security Patrols command center will support. It is reassuring system for reporting, such as in emergency response and 119, if necessary. Features of the building![Features of the building. [appearance] By the illumination plan to produce a different facial expressions and elegant impression of daytime, Increased shading of wall tiles that emerges faintly in the darkness is the presence of the property, It impressed a mansion with a suitable profound feeling to "Seijo". ※ Rendering](/images/tokyo/setagaya/0078c6f20.jpg) [appearance] By the illumination plan to produce a different facial expressions and elegant impression of daytime, Increased shading of wall tiles that emerges faintly in the darkness is the presence of the property, It impressed a mansion with a suitable profound feeling to "Seijo". ※ Rendering Building structure![Building structure. [Substructure] ground ・ The results of geological survey, As a support ground a robust loam to Musashino Plateau (diluvium) of about 1.5m depth, A whole has adopted a firmness direct basis to support the building. ※ Conceptual diagram](/images/tokyo/setagaya/0078c6f04.gif) [Substructure] ground ・ The results of geological survey, As a support ground a robust loam to Musashino Plateau (diluvium) of about 1.5m depth, A whole has adopted a firmness direct basis to support the building. ※ Conceptual diagram ![Building structure. [Wall construction] Since the extra columns and beams type indoor side does not come out, Space and clean, The layout of the furniture is to be able to put snugly to corner. Also, There is a feeling of open space in the height of the sash can be taken high. ※ Conceptual diagram](/images/tokyo/setagaya/0078c6f05.gif) [Wall construction] Since the extra columns and beams type indoor side does not come out, Space and clean, The layout of the furniture is to be able to put snugly to corner. Also, There is a feeling of open space in the height of the sash can be taken high. ※ Conceptual diagram ![Building structure. [Double reinforcement] Rebar, such as a floor or Tosakaikabe is, Adopt a double reinforcement to partner the rebar to double in the process of assembling a rebar in a grid pattern. Compared to a single distribution muscle to achieve high strength and durability. ※ And the meter box, Except for the pipe shaft ※ Conceptual diagram](/images/tokyo/setagaya/0078c6f06.gif) [Double reinforcement] Rebar, such as a floor or Tosakaikabe is, Adopt a double reinforcement to partner the rebar to double in the process of assembling a rebar in a grid pattern. Compared to a single distribution muscle to achieve high strength and durability. ※ And the meter box, Except for the pipe shaft ※ Conceptual diagram ![Building structure. [Excellent outer wall thermal insulation] Wall thickness facing the outer wall, About 150mm ~ It did on the 200mm, Furthermore wall facing the outside ・ Pillar ・ On the inner side of the beam, After having sprayed the insulation thickness 25mm, By affixing the plasterboard of about 12.5mm, We have to improve the thermal insulation properties. ※ Conceptual diagram](/images/tokyo/setagaya/0078c6f07.gif) [Excellent outer wall thermal insulation] Wall thickness facing the outer wall, About 150mm ~ It did on the 200mm, Furthermore wall facing the outside ・ Pillar ・ On the inner side of the beam, After having sprayed the insulation thickness 25mm, By affixing the plasterboard of about 12.5mm, We have to improve the thermal insulation properties. ※ Conceptual diagram ![Building structure. ["Energy conservation measures grade" due to adiabatic structure] Evaluation method standards based on the Law for Promotion of Housing Quality Assurance, There is the reference of grade 3, which is defined in the energy-saving measures grade, By enclosing the housing with a heat insulating material, It is intended to achieve the thermal insulation properties of the high level. ※ Conceptual diagram](/images/tokyo/setagaya/0078c6f08.gif) ["Energy conservation measures grade" due to adiabatic structure] Evaluation method standards based on the Law for Promotion of Housing Quality Assurance, There is the reference of grade 3, which is defined in the energy-saving measures grade, By enclosing the housing with a heat insulating material, It is intended to achieve the thermal insulation properties of the high level. ※ Conceptual diagram ![Building structure. [Wall construction "perception of seismic horizontal force."] Wall construction and is, Unlike the structure to support the building in the beams and columns, floor ・ wall ・ Structure to receive the external force in all of the "face" of the ceiling. floor ・ wall ・ Ceiling itself, So and has a structure (bearing walls), You can get the strength and earthquake resistance. ※ Conceptual diagram](/images/tokyo/setagaya/0078c6f09.gif) [Wall construction "perception of seismic horizontal force."] Wall construction and is, Unlike the structure to support the building in the beams and columns, floor ・ wall ・ Structure to receive the external force in all of the "face" of the ceiling. floor ・ wall ・ Ceiling itself, So and has a structure (bearing walls), You can get the strength and earthquake resistance. ※ Conceptual diagram ![Building structure. [Double floor] Adopt a double floor structure in which a buffer zone between the flooring surface and the concrete slab (about 200mm) surface. Sound insulation and heat retention, etc., It was consideration to a variety of benefits. ※ Except for the loft floor ※ Conceptual diagram](/images/tokyo/setagaya/0078c6f10.gif) [Double floor] Adopt a double floor structure in which a buffer zone between the flooring surface and the concrete slab (about 200mm) surface. Sound insulation and heat retention, etc., It was consideration to a variety of benefits. ※ Except for the loft floor ※ Conceptual diagram ![Building structure. [Double ceiling] Ceiling a double ceiling having a space between the concrete slabs, Piping ・ It is the construction of the wiring, etc.. It is correspondence easy structure for future maintenance and renovation. ※ Conceptual diagram](/images/tokyo/setagaya/0078c6f11.gif) [Double ceiling] Ceiling a double ceiling having a space between the concrete slabs, Piping ・ It is the construction of the wiring, etc.. It is correspondence easy structure for future maintenance and renovation. ※ Conceptual diagram ![Building structure. [Water-repellent specification concrete outer wall] On the outer wall of the Uchihanashi is, Prevent the neutralization of concrete, Employ a water-repellent material that holds it can durability delay the degradation. Even raining Mataame not stain for repel the rain, Keep a clean Uchihanashi surface at any time. ※ Conceptual diagram](/images/tokyo/setagaya/0078c6f12.jpg) [Water-repellent specification concrete outer wall] On the outer wall of the Uchihanashi is, Prevent the neutralization of concrete, Employ a water-repellent material that holds it can durability delay the degradation. Even raining Mataame not stain for repel the rain, Keep a clean Uchihanashi surface at any time. ※ Conceptual diagram ![Building structure. [Housing Performance Indication System] The third-party organization that has received the registration of the Minister of Land, Infrastructure and Transport, It is a system to perform the objective evaluation about the quality of the dwelling. <Deyufurebesu Seijo eight-chome> all units acquired in design. Also, All houses are to be acquired for construction. ※ For more information see "Housing term large Dictionary"](/images/tokyo/setagaya/0078c6f13.jpg) [Housing Performance Indication System] The third-party organization that has received the registration of the Minister of Land, Infrastructure and Transport, It is a system to perform the objective evaluation about the quality of the dwelling. <Deyufurebesu Seijo eight-chome> all units acquired in design. Also, All houses are to be acquired for construction. ※ For more information see "Housing term large Dictionary" Other![Other. [High-performance Low-E pair glass "Eco-glass"] It can reduce the heating and cooling load with a thermal barrier effect, Ultraviolet rays also greatly cut. It can be expected also to deter cold radiation eliminate or condensation around windows. ※ Conceptual diagram](/images/tokyo/setagaya/0078c6f01.gif) [High-performance Low-E pair glass "Eco-glass"] It can reduce the heating and cooling load with a thermal barrier effect, Ultraviolet rays also greatly cut. It can be expected also to deter cold radiation eliminate or condensation around windows. ※ Conceptual diagram ![Other. [Adopt a full high sash] Adopt a "full high sash" of about 2400mm from the floor-to-ceiling on all houses. Excellent ventilation and saturation light, To produce a relaxed sense of openness and spaciousness to the room. In addition, since a Nonreru it does not go out of step, Attach them a wood deck on the balcony can be the height of the indoor floor almost flat, Further spread and the sense of unity can be obtained in space. ※ Conceptual diagram](/images/tokyo/setagaya/0078c6f02.gif) [Adopt a full high sash] Adopt a "full high sash" of about 2400mm from the floor-to-ceiling on all houses. Excellent ventilation and saturation light, To produce a relaxed sense of openness and spaciousness to the room. In addition, since a Nonreru it does not go out of step, Attach them a wood deck on the balcony can be the height of the indoor floor almost flat, Further spread and the sense of unity can be obtained in space. ※ Conceptual diagram ![Other. [High-efficiency water heater eco Jaws] Effectively make the hot water and then re-use the exhaust heat at the time of gas burned in the secondary heat exchanger, It supports energy saving and cost saving.](/images/tokyo/setagaya/0078c6f03.gif) [High-efficiency water heater eco Jaws] Effectively make the hot water and then re-use the exhaust heat at the time of gas burned in the secondary heat exchanger, It supports energy saving and cost saving. Surrounding environment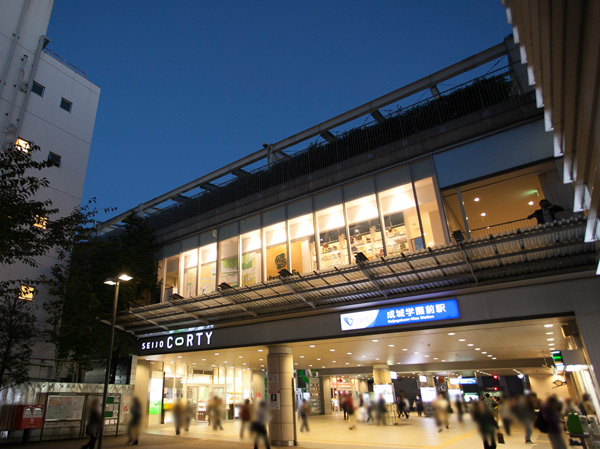 Seijogakuenmae Station 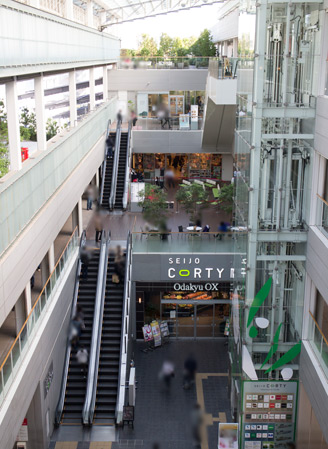 SEIJO CORTY (about 840m / 11-minute walk) 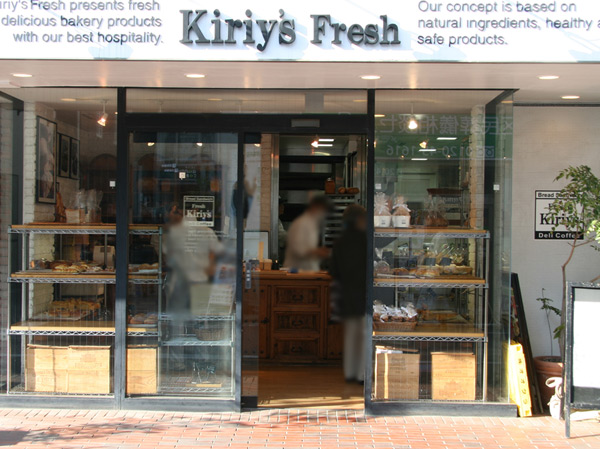 Kiriy's Fresh Seijo store (about 820m / 11-minute walk) 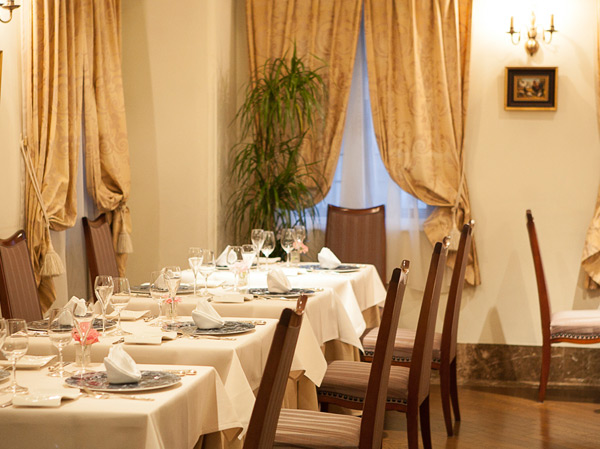 Ashietto (about 720m / A 9-minute walk) 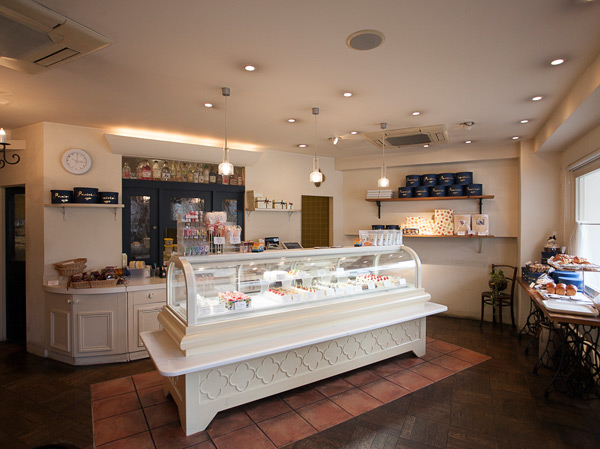 Pureriaru Seijo (about 1030m / Walk 13 minutes) 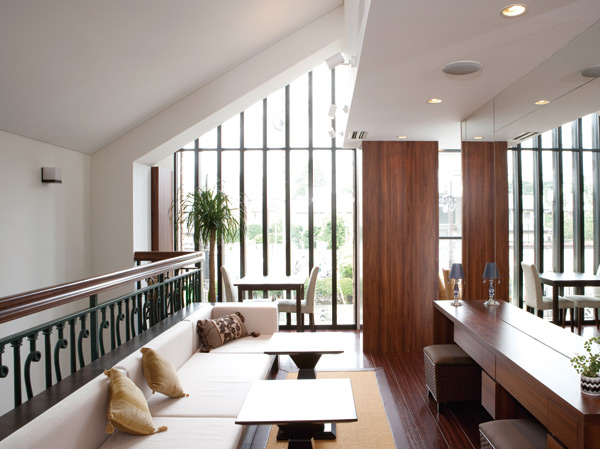 Pesuka Spa Seijo store (about 720m / A 9-minute walk) 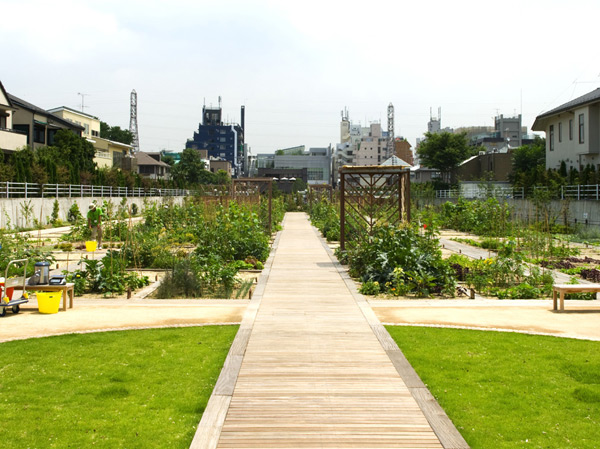 Agurisu Seijo (about 660m / A 9-minute walk) 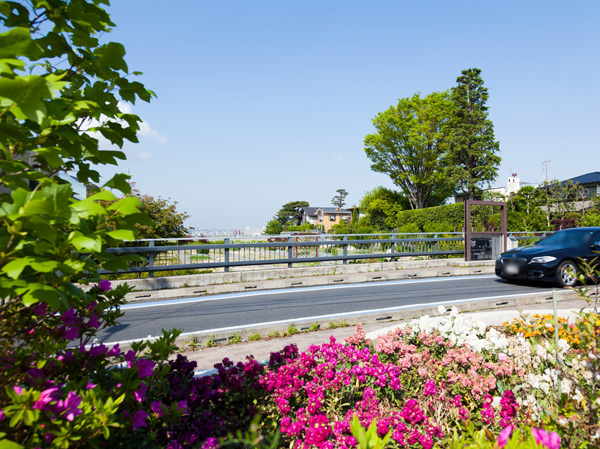 Fujimi Bridge (about 800m / A 10-minute walk) 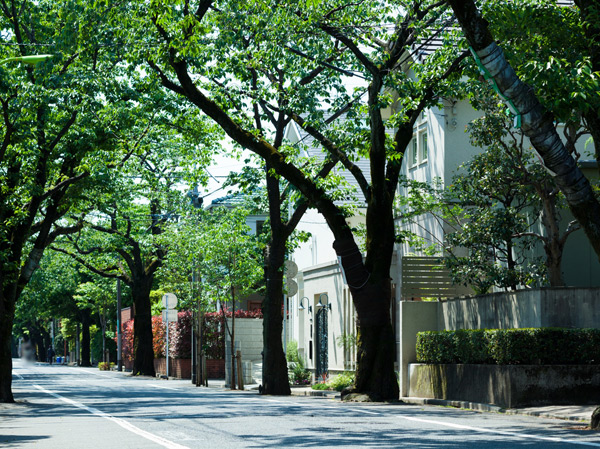 Nearby streets (about 600m / An 8-minute walk) Floor: 4LDK, occupied area: 144.45 sq m, Price: 100 million 26.4 million yen, currently on sale 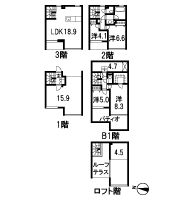 Floor: 4LDK, occupied area: 114.29 sq m, Price: 100 million 13.2 million yen, currently on sale 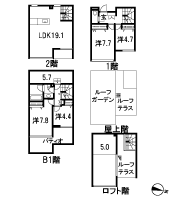 Floor: 2LDK, the area occupied: 85.4 sq m, Price: 84,900,000 yen, now on sale 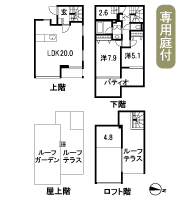 Location | |||||||||||||||||||||||||||||||||||||||||||||||||||||||||||||||||||||||||||||||||||||||||||||||||||||||||