Investing in Japanese real estate
2014June
54,110,000 yen ~ 74,460,000 yen, 2LDK ~ 4LDK, 62.89 sq m ~ 89.4 sq m
New Apartments » Kanto » Tokyo » Setagaya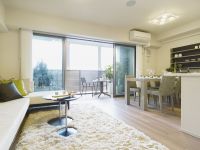 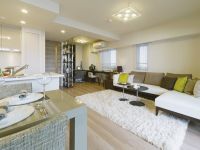
Other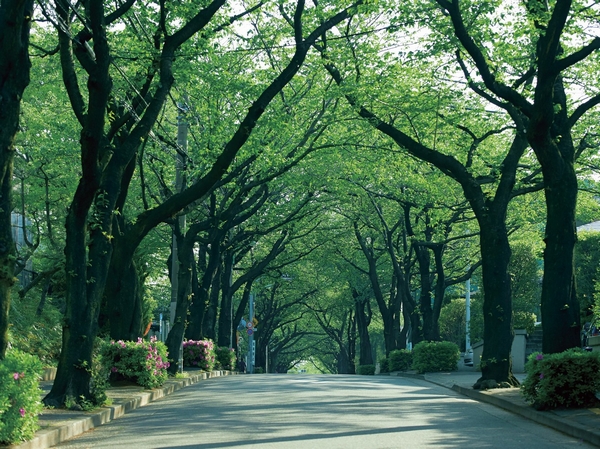 Nakamachi 5-chome skyline (about than local 650m). Green big grown trees, To create a refreshing arch. I want to add to the refreshing walk course 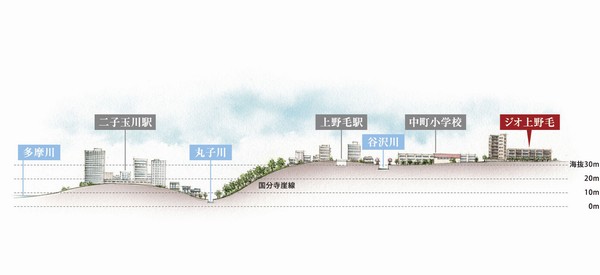 Elevation terrain concept illustrations 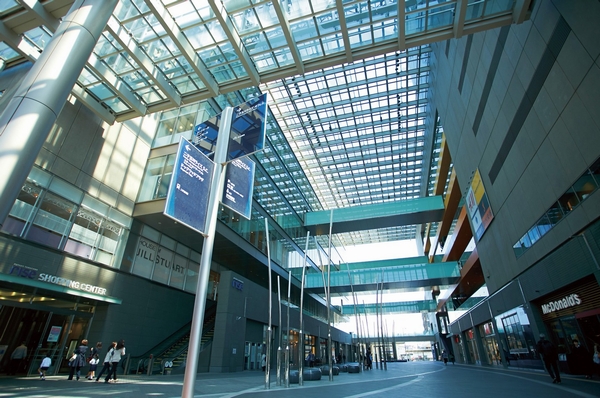 In front of the station Futakotamagawa Rise shopping center 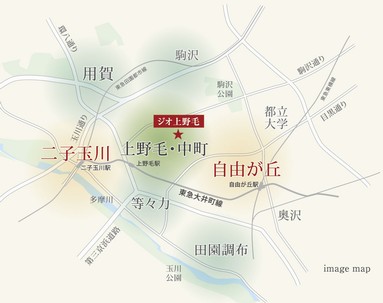 Area conceptual diagram 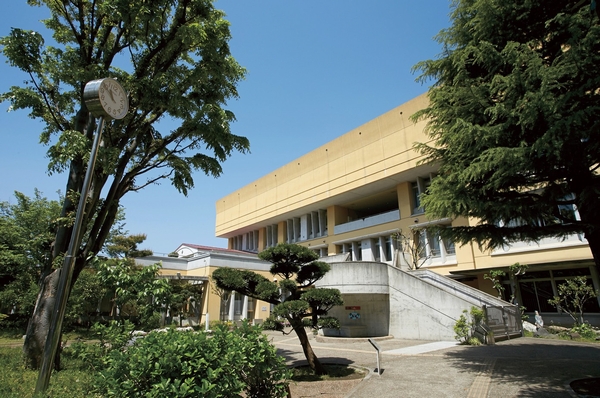 Nakamachi elementary school (a 1-minute walk / About 60m) 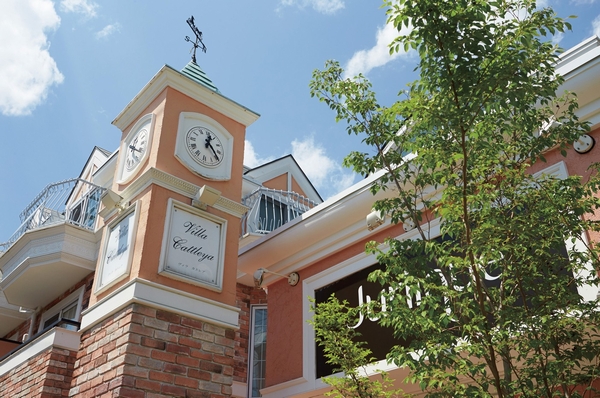 To Jiyugaoka is just a 6-minute Oimachi. Sophisticated streets of Jiyugaoka 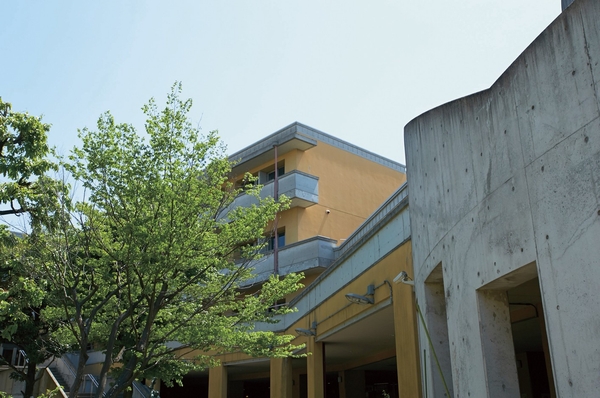 Tamagawa Junior High School (1-minute walk / About 60m) 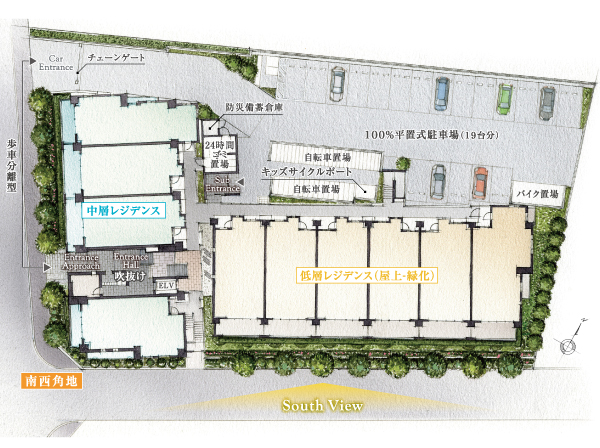 Site placement illustrations 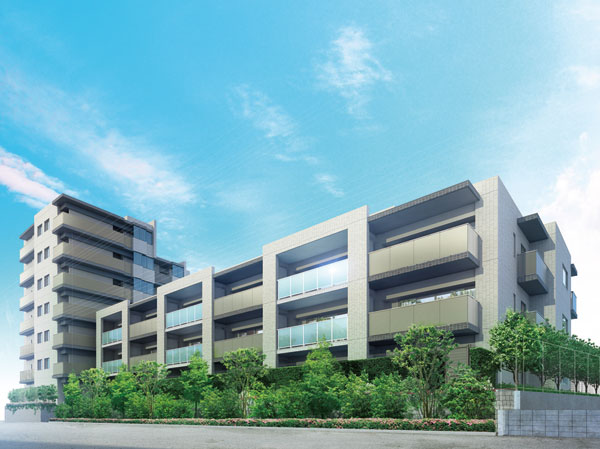 Building Exterior - Rendering 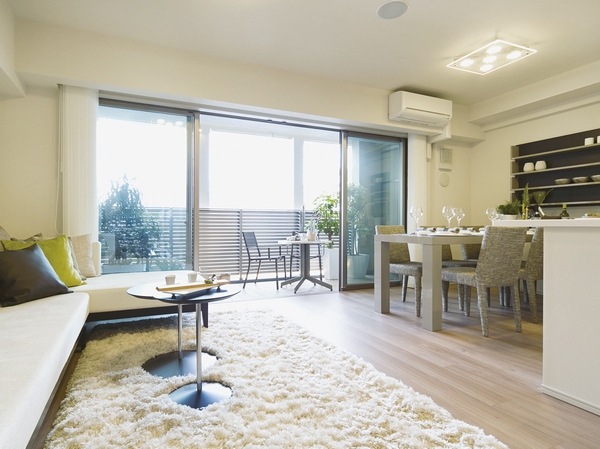 About 16.6 tatami spacious living room ・ Daininku. From large windows facing south is, Sunshine will receive plenty. 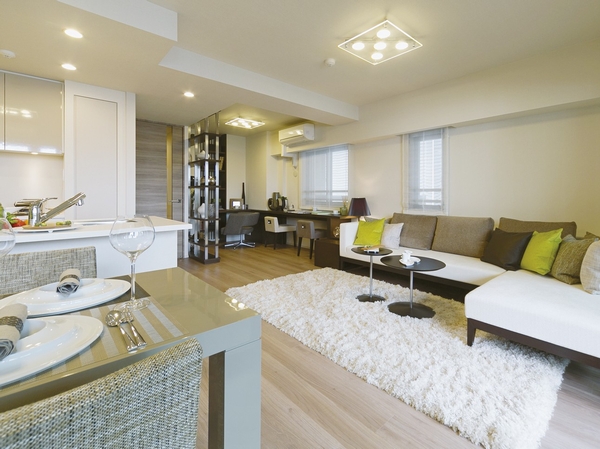 Model room type of living ・ Because dining is a two-sided lighting, ventilation ・ It is good also charm of lighting of. 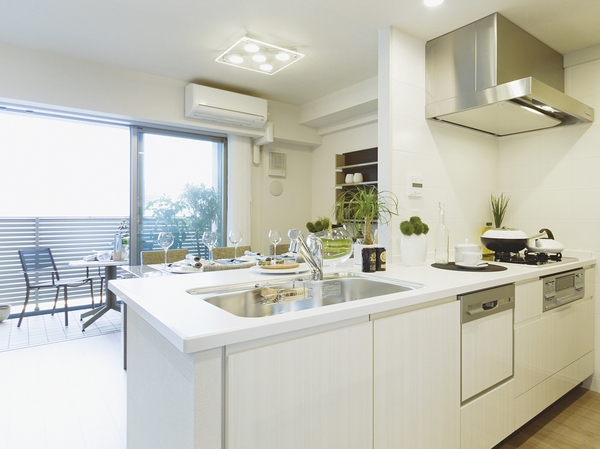 Open counter type of open kitchen. living ・ Born sense of unity with dining, To communicate with family and guests is likely to gain momentum while cooking. 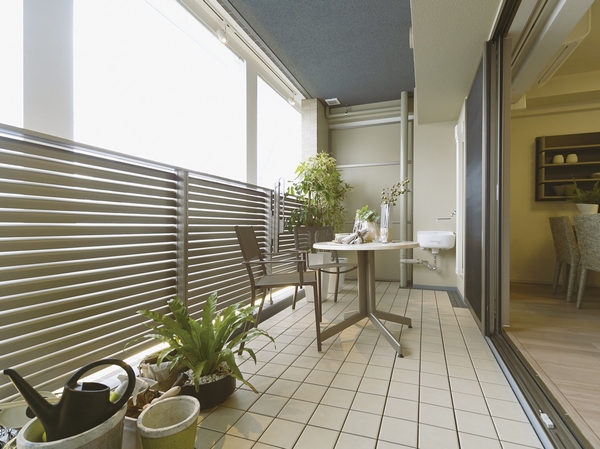 Balcony with depth and spacious living ・ You can enjoy a sense of unity with the dining. Because there is a slop sink, Handy, such as gardening and balconies of cleaning. 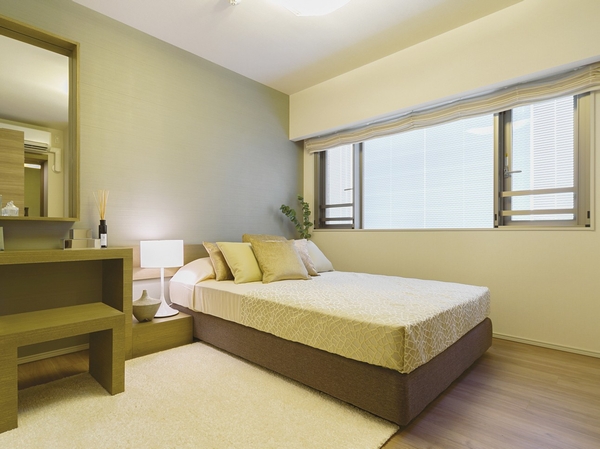 Western-style 1, Brightness there is a wide window is the point. Walk-in closet that can be plenty of storage, such as clothing is installed, It keeps the room is neat. 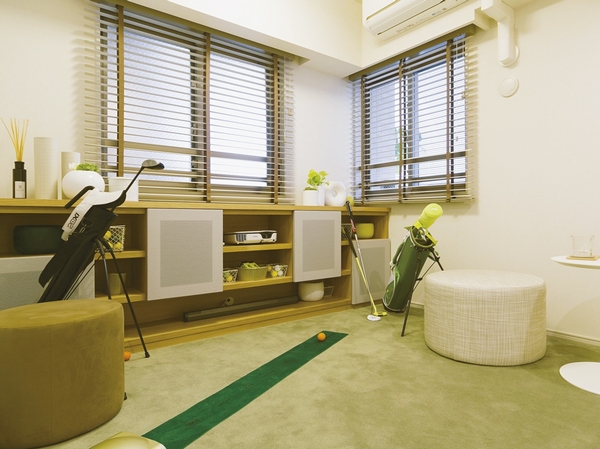 The entrance side Western-style in the hobby room. You can variously employ such as the space of the theater room and children's play. Since the two sides lighting, In bright and comfortable space, Spend it. 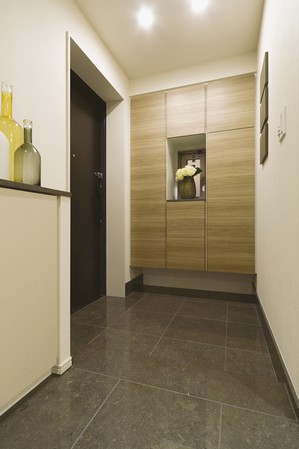 There is a window in the front door, It adopted the nature of the wind. Shoe box is installed with a functional and storage capacity, Guests will be greeted with a refreshing space. 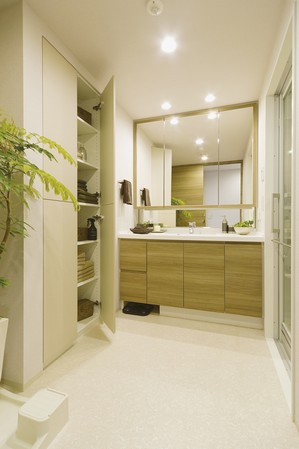 Directions to the model room (a word from the person in charge) 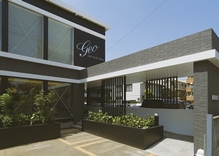 Geo lifestyle salon, 3-minute walk from Oyamadai Station. It will be south of the Oyamadai Station, District Hall ・ Please turn left at the intersection of the library. There is no available parking. Please use the nearest public transport. Living![Living. [Wrapped in Setagaya of fine custom, Enlightenment with family of petting] "Geo Kaminoge" is appropriate to the nature rich Setagaya Nakamachi, Through the wind, Consider the house can be a pleasure son-in-law of the season of fragrance while touching the green and want to shape, We expressed a comfortable and pleasant space. (LIVING DINING)](/images/tokyo/setagaya/fd80f4e01.jpg) [Wrapped in Setagaya of fine custom, Enlightenment with family of petting] "Geo Kaminoge" is appropriate to the nature rich Setagaya Nakamachi, Through the wind, Consider the house can be a pleasure son-in-law of the season of fragrance while touching the green and want to shape, We expressed a comfortable and pleasant space. (LIVING DINING) ![Living. [Kaori standing privacy. Alive to the details of space, Aesthetics of the mansion] Sticking to the material to detail of the space, Family gather living ・ Dining and hobby room, The warm interior. Private Western-style is, We pursued the coziness in the calm interior. (LIVING DINING)](/images/tokyo/setagaya/fd80f4e02.jpg) [Kaori standing privacy. Alive to the details of space, Aesthetics of the mansion] Sticking to the material to detail of the space, Family gather living ・ Dining and hobby room, The warm interior. Private Western-style is, We pursued the coziness in the calm interior. (LIVING DINING) ![Living. [Gas hot water floor heating (living ・ dining)] It employs a hot-water floor heating to warm in the cozy warmth of Zukansokunetsu. Wind wound up the dust does not pollute without indoor air. (Same specifications)](/images/tokyo/setagaya/fd80f4e17.jpg) [Gas hot water floor heating (living ・ dining)] It employs a hot-water floor heating to warm in the cozy warmth of Zukansokunetsu. Wind wound up the dust does not pollute without indoor air. (Same specifications) Kitchen![Kitchen. [Beautiful cuisine, Pleasure in creative non-kitchen] With safety stove Ya temperature control function, The kitchen is beautifully which adopted the stainless range hood, And support to creative. (KITCHEN)](/images/tokyo/setagaya/fd80f4e03.jpg) [Beautiful cuisine, Pleasure in creative non-kitchen] With safety stove Ya temperature control function, The kitchen is beautifully which adopted the stainless range hood, And support to creative. (KITCHEN) ![Kitchen. [Slide with storage bull motion] kitchen ・ Vanity drawer storage is, Slow down in front of closed, It has a bull motion function to absorb the sound and shock. ※ Except for some](/images/tokyo/setagaya/fd80f4e05.jpg) [Slide with storage bull motion] kitchen ・ Vanity drawer storage is, Slow down in front of closed, It has a bull motion function to absorb the sound and shock. ※ Except for some ![Kitchen. [Quiet sink] Adopt the silent type to mitigate such as water splashing sound. Washable well as wok, Wide-type with depth.](/images/tokyo/setagaya/fd80f4e04.jpg) [Quiet sink] Adopt the silent type to mitigate such as water splashing sound. Washable well as wok, Wide-type with depth. Bathing-wash room![Bathing-wash room. [Cleanliness full bus & amp; sanitary] Set the hot water temperature ・ Circulation type add-fired function with full Otobasu to automatically perform a simple operation of the hot water beam in hot water. Also installed hot-water bathroom heater dryer, Flood is a feeling of cleanliness. (BATH ROOM)](/images/tokyo/setagaya/fd80f4e06.jpg) [Cleanliness full bus & amp; sanitary] Set the hot water temperature ・ Circulation type add-fired function with full Otobasu to automatically perform a simple operation of the hot water beam in hot water. Also installed hot-water bathroom heater dryer, Flood is a feeling of cleanliness. (BATH ROOM) ![Bathing-wash room. [Three-sided mirror with vanity] You can adjust the angle of the mirror, Three-sided mirror specifications that grooming can also be smoothly. In the center of the mirror, A stop heater adopted cloudy, Dryer hook and the tissue yard also has secured. (POWDER ROOM)](/images/tokyo/setagaya/fd80f4e07.jpg) [Three-sided mirror with vanity] You can adjust the angle of the mirror, Three-sided mirror specifications that grooming can also be smoothly. In the center of the mirror, A stop heater adopted cloudy, Dryer hook and the tissue yard also has secured. (POWDER ROOM) ![Bathing-wash room. [Toilet hand washing counter] In the toilet, Installed hand washing counter in pursuit of stylish design. It was friendly functionality and aesthetic appearance. (TOILET)](/images/tokyo/setagaya/fd80f4e08.jpg) [Toilet hand washing counter] In the toilet, Installed hand washing counter in pursuit of stylish design. It was friendly functionality and aesthetic appearance. (TOILET) Receipt![Receipt. [WALK IN CLOSET] Storage that indispensable in order to use the room more widely functionally. In the "Geo Kaminoge", We have prepared the appropriate storage to meet your needs.](/images/tokyo/setagaya/fd80f4e10.jpg) [WALK IN CLOSET] Storage that indispensable in order to use the room more widely functionally. In the "Geo Kaminoge", We have prepared the appropriate storage to meet your needs. ![Receipt. [CLOSET] The Western-style, Set up a walk-in closet and the closet. In fulfilling the specifications of, Quality and attention to detail.](/images/tokyo/setagaya/fd80f4e11.jpg) [CLOSET] The Western-style, Set up a walk-in closet and the closet. In fulfilling the specifications of, Quality and attention to detail. ![Receipt. [SHOES BOX] Entrance of footwear input and goods entering, such as, Providing a wealth of storage, We care so that it can cope with going to increase luggage.](/images/tokyo/setagaya/fd80f4e09.jpg) [SHOES BOX] Entrance of footwear input and goods entering, such as, Providing a wealth of storage, We care so that it can cope with going to increase luggage. Interior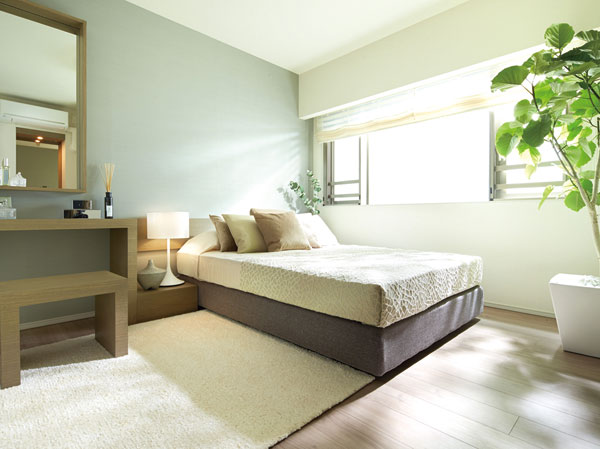 BED ROOM1 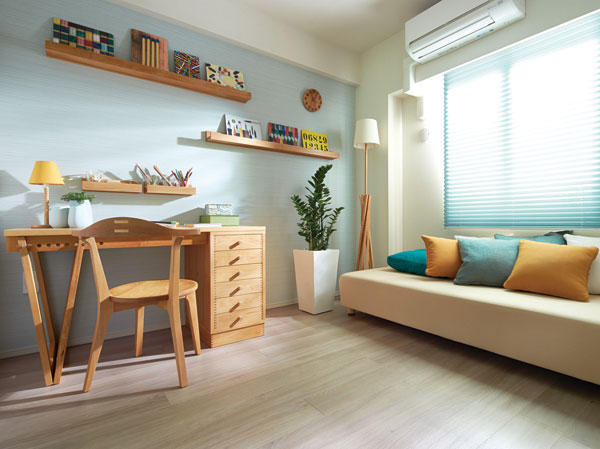 BED ROOM2 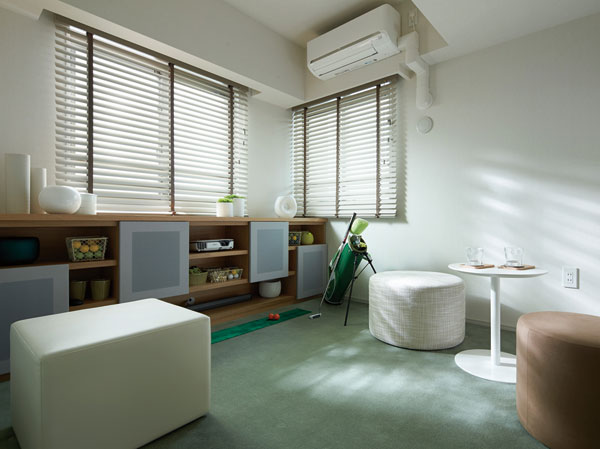 HOBBY ROOM 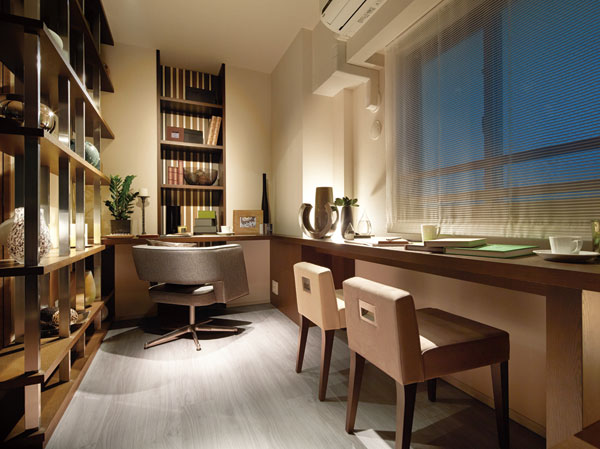 FAMILY STUDY CORNER 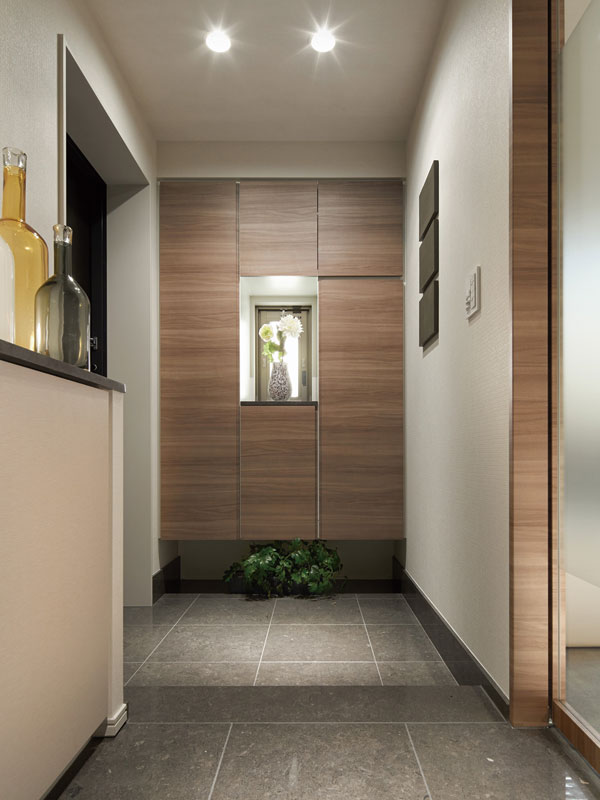 ENTRANCE Other![Other. [Sliding door hanger rail] Sliding door in the dwelling unit is, Do not install the rails to the floor part, The hanger rail and adoption of the hanging system, And it is suppressing the vibration sound to the lower floor, which occurs when the door is opening and closing.](/images/tokyo/setagaya/fd80f4e18.jpg) [Sliding door hanger rail] Sliding door in the dwelling unit is, Do not install the rails to the floor part, The hanger rail and adoption of the hanging system, And it is suppressing the vibration sound to the lower floor, which occurs when the door is opening and closing. ![Other. [Toilet door push-pull door handle] Toilet handle, It has adopted a few push-pull type of ledge so as not to interfere with the corridor walking.](/images/tokyo/setagaya/fd80f4e19.jpg) [Toilet door push-pull door handle] Toilet handle, It has adopted a few push-pull type of ledge so as not to interfere with the corridor walking. 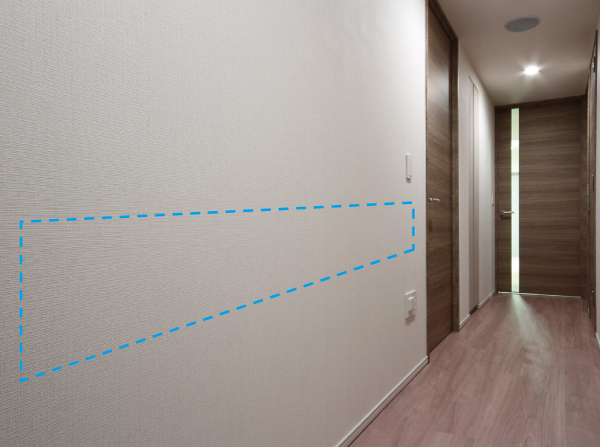 (Shared facilities ・ Common utility ・ Pet facility ・ Variety of services ・ Security ・ Earthquake countermeasures ・ Disaster-prevention measures ・ Building structure ・ Such as the characteristics of the building) Shared facilities![Shared facilities. [Appearance form with two of the facade] Based on the use district, Creating a building of two buildings configuration of the ground 7-story and three-story above ground. Appearance in which the earth color tones is, The emphasis on design a vertical pillar, It has been improved a profound feeling of the building. Also, Handrail walls of the balcony is nestled alternately a grid of glass and louver, It expressed the symmetry beauty. (Exterior view)](/images/tokyo/setagaya/fd80f4f02.jpg) [Appearance form with two of the facade] Based on the use district, Creating a building of two buildings configuration of the ground 7-story and three-story above ground. Appearance in which the earth color tones is, The emphasis on design a vertical pillar, It has been improved a profound feeling of the building. Also, Handrail walls of the balcony is nestled alternately a grid of glass and louver, It expressed the symmetry beauty. (Exterior view) ![Shared facilities. [Kaoru quality, Entrance Hall of the atrium] Taking advantage of the site to spread on the retaining wall, Entrance was nestled a ceiling of 1.5 layer worth. And advancing the foot into the building from here, Entrance Hall of the blow will spread. Space of the full sense of liberation Hall, wall ・ Ashirai fine material on the floor, It was a magnificent finish to entertain those who live. (Entrance Hall Rendering)](/images/tokyo/setagaya/fd80f4f03.jpg) [Kaoru quality, Entrance Hall of the atrium] Taking advantage of the site to spread on the retaining wall, Entrance was nestled a ceiling of 1.5 layer worth. And advancing the foot into the building from here, Entrance Hall of the blow will spread. Space of the full sense of liberation Hall, wall ・ Ashirai fine material on the floor, It was a magnificent finish to entertain those who live. (Entrance Hall Rendering) Security![Security. [Double security] Adopt an auto-lock required unlock the lock to wind removal chamber of the common areas. Check the visitor who by the sound and the monitor of the video in addition, each dwelling unit before intercom of the exclusive portion, It has extended crime prevention. (Conceptual diagram)](/images/tokyo/setagaya/fd80f4f05.gif) [Double security] Adopt an auto-lock required unlock the lock to wind removal chamber of the common areas. Check the visitor who by the sound and the monitor of the video in addition, each dwelling unit before intercom of the exclusive portion, It has extended crime prevention. (Conceptual diagram) ![Security. [Hands-free security intercom with color monitor] Easier to identify the visitor in the color image, You can also talk to the outside by simply touching the call button when that is not tied up with housework. (Same specifications)](/images/tokyo/setagaya/fd80f4f06.jpg) [Hands-free security intercom with color monitor] Easier to identify the visitor in the color image, You can also talk to the outside by simply touching the call button when that is not tied up with housework. (Same specifications) ![Security. [Parking chain gate] At the entrance of the parking lot, Set up a chain gate to prevent other vehicles intrusion. Opening and closing of the gate, It can be operated by remote control from the car. (Same specifications)](/images/tokyo/setagaya/fd80f4f04.jpg) [Parking chain gate] At the entrance of the parking lot, Set up a chain gate to prevent other vehicles intrusion. Opening and closing of the gate, It can be operated by remote control from the car. (Same specifications) Features of the building![Features of the building. [Stage spread to single-stage high retaining on the wall from the road surface] In the tiers like the land of with a gentle slope, Grounds spread to about 2m higher retaining on the wall for Yoga Nakamachi Street. West wing side facing the Yoga Nakamachi Street, Enhance the profound feeling of the building by the stately retaining wall, Consideration to have so as not to reach the line of sight of the people who walk the streets. (First floor height difference concept illustration)](/images/tokyo/setagaya/fd80f4f18.jpg) [Stage spread to single-stage high retaining on the wall from the road surface] In the tiers like the land of with a gentle slope, Grounds spread to about 2m higher retaining on the wall for Yoga Nakamachi Street. West wing side facing the Yoga Nakamachi Street, Enhance the profound feeling of the building by the stately retaining wall, Consideration to have so as not to reach the line of sight of the people who walk the streets. (First floor height difference concept illustration) ![Features of the building. [Enlightenment with moisture of trees, Greening plan of about 450 sq m] Kaminoge to honor the natural ・ So as to follow the taste of Nakamachi, Develop a variety of planting 栽計 image to the entire site in the "Geo Kaminoge". Providing a two-stage planting to draw a green landscape with a sense of depth to the site south, Such as placing the also greening the roof, It was provided with a green space of about 450 sq m corresponding to 1.7 tennis courts. (Site layout illustration)](/images/tokyo/setagaya/fd80f4f19.jpg) [Enlightenment with moisture of trees, Greening plan of about 450 sq m] Kaminoge to honor the natural ・ So as to follow the taste of Nakamachi, Develop a variety of planting 栽計 image to the entire site in the "Geo Kaminoge". Providing a two-stage planting to draw a green landscape with a sense of depth to the site south, Such as placing the also greening the roof, It was provided with a green space of about 450 sq m corresponding to 1.7 tennis courts. (Site layout illustration) ![Features of the building. [Selection around the trees rooted in Setagaya of climate] Tree to select people is, Planted in the center of the native species that is rooted in the land of Setagaya. Also, It makes you feel the color of the season, Interwoven the evergreen and deciduous, It was to create a moisture rich landscape. (An example of the photo is planting)](/images/tokyo/setagaya/fd80f4f20.jpg) [Selection around the trees rooted in Setagaya of climate] Tree to select people is, Planted in the center of the native species that is rooted in the land of Setagaya. Also, It makes you feel the color of the season, Interwoven the evergreen and deciduous, It was to create a moisture rich landscape. (An example of the photo is planting) Earthquake ・ Disaster-prevention measures![earthquake ・ Disaster-prevention measures. [All units distribution of disaster prevention guidebook] Distribute the disaster prevention guidebook that describes the correspondence at the time of preparedness and earthquake to the earthquake. (Same specifications)](/images/tokyo/setagaya/fd80f4f12.jpg) [All units distribution of disaster prevention guidebook] Distribute the disaster prevention guidebook that describes the correspondence at the time of preparedness and earthquake to the earthquake. (Same specifications) ![earthquake ・ Disaster-prevention measures. [Ensure disaster of toilet] Remove the manhole cover, Prepare a type of portable toilets to assemble. It was also considered to at the time of use privacy with a tent. (Same specifications)](/images/tokyo/setagaya/fd80f4f13.jpg) [Ensure disaster of toilet] Remove the manhole cover, Prepare a type of portable toilets to assemble. It was also considered to at the time of use privacy with a tent. (Same specifications) ![earthquake ・ Disaster-prevention measures. [AED (automated external defibrillator)] Provided in the event of an emergency, such as cardiac arrest, AED has been established (automatic external defibrillators) to share space. (Same specifications)](/images/tokyo/setagaya/fd80f4f14.jpg) [AED (automated external defibrillator)] Provided in the event of an emergency, such as cardiac arrest, AED has been established (automatic external defibrillators) to share space. (Same specifications) Building structure![Building structure. [Double floor ・ Double ceiling] Piping in the double floor and double ceiling in the space ・ Maintainability of the piping or the like is improved by performing wiring. It is correspondence easy system to reform due to the lighting position and floor plans change. (Conceptual diagram)](/images/tokyo/setagaya/fd80f4f07.gif) [Double floor ・ Double ceiling] Piping in the double floor and double ceiling in the space ・ Maintainability of the piping or the like is improved by performing wiring. It is correspondence easy system to reform due to the lighting position and floor plans change. (Conceptual diagram) ![Building structure. [Floor slab] Floor slab, A thickness of about 180mm ~ About is 240mm. The adoption of unbonded construction method, It has achieved a small beam with no living space. (Conceptual diagram) ※ Slightly different by site for the slab thickness and specifications.](/images/tokyo/setagaya/fd80f4f08.gif) [Floor slab] Floor slab, A thickness of about 180mm ~ About is 240mm. The adoption of unbonded construction method, It has achieved a small beam with no living space. (Conceptual diagram) ※ Slightly different by site for the slab thickness and specifications. ![Building structure. [Dwelling units in the full-flat design] Committed to the elimination of the floor stepped from the bathroom doorway and the corridor up to the entrance to each room, We consider the ease of cleaning, such as the movement of the fall accident prevention and vacuum cleaners in the dwelling unit. (Conceptual diagram) ※ Entrance, Up stiles step and balcony ・ Except for the out part of the roof balcony.](/images/tokyo/setagaya/fd80f4f09.gif) [Dwelling units in the full-flat design] Committed to the elimination of the floor stepped from the bathroom doorway and the corridor up to the entrance to each room, We consider the ease of cleaning, such as the movement of the fall accident prevention and vacuum cleaners in the dwelling unit. (Conceptual diagram) ※ Entrance, Up stiles step and balcony ・ Except for the out part of the roof balcony. ![Building structure. [Pile foundation] In design, Implement the pre-boring survey (ground survey) In order to accurately grasp the characteristics and the allowable bearing capacity of the ground. Based on the results, Support the building by to reach the support pile up strong support ground has adopted a "pile foundation" structure. (Conceptual diagram)](/images/tokyo/setagaya/fd80f4f10.gif) [Pile foundation] In design, Implement the pre-boring survey (ground survey) In order to accurately grasp the characteristics and the allowable bearing capacity of the ground. Based on the results, Support the building by to reach the support pile up strong support ground has adopted a "pile foundation" structure. (Conceptual diagram) ![Building structure. [The performance of the structural framework] Concrete pillars of the main structure (Standards Law Article 2) is, Adopt a welding closed the seam has been welded. Increase the restraint of the concrete compared to the company's traditional hoop muscle, It is higher earthquake-resistant structure. (Conceptual diagram)](/images/tokyo/setagaya/fd80f4f11.gif) [The performance of the structural framework] Concrete pillars of the main structure (Standards Law Article 2) is, Adopt a welding closed the seam has been welded. Increase the restraint of the concrete compared to the company's traditional hoop muscle, It is higher earthquake-resistant structure. (Conceptual diagram) Other![Other. [Low-E double-glazing] Employing a glass coated with special metal film (Low-E film) to the air layer side of the outdoor side glass. (Conceptual diagram)](/images/tokyo/setagaya/fd80f4f15.gif) [Low-E double-glazing] Employing a glass coated with special metal film (Low-E film) to the air layer side of the outdoor side glass. (Conceptual diagram) ![Other. [LED lighting] Power consumption, The company about one conventional light bulb / 7 ~ 1 / 8, In addition is a long service life of about 40,000 hours. (Conceptual diagram) ※ Except for some](/images/tokyo/setagaya/fd80f4f16.gif) [LED lighting] Power consumption, The company about one conventional light bulb / 7 ~ 1 / 8, In addition is a long service life of about 40,000 hours. (Conceptual diagram) ※ Except for some ![Other. [Energy-saving grade 4] It aims to sufficient thermal insulation measures on the structure and the opening, It satisfies the criteria of the highest grade in the "energy-saving measures" in the Housing Performance Indication System.](/images/tokyo/setagaya/fd80f4f17.gif) [Energy-saving grade 4] It aims to sufficient thermal insulation measures on the structure and the opening, It satisfies the criteria of the highest grade in the "energy-saving measures" in the Housing Performance Indication System. Surrounding environment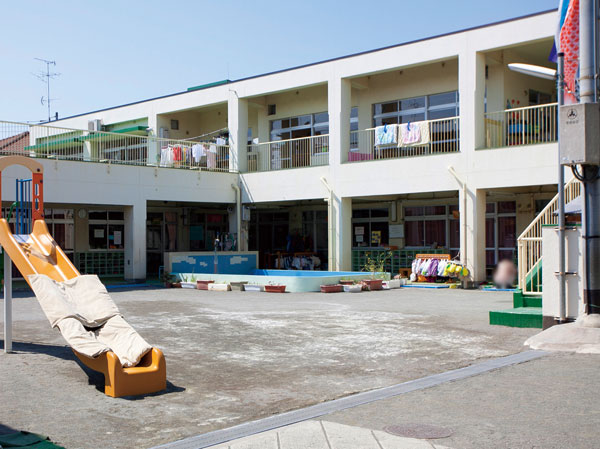 Nakamachi nursery school (6-minute walk ・ About 440m) 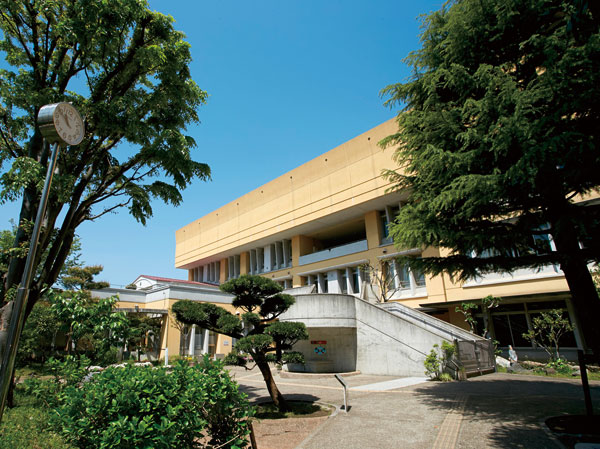 Nakamachi elementary school (a 1-minute walk ・ About 60m) 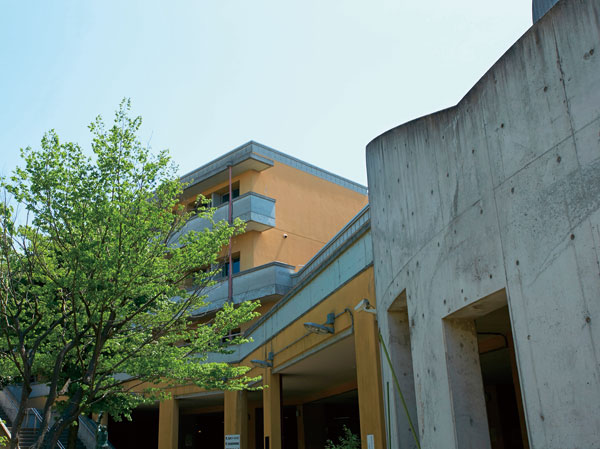 Tamagawa Junior High School (1-minute walk ・ About 60m) 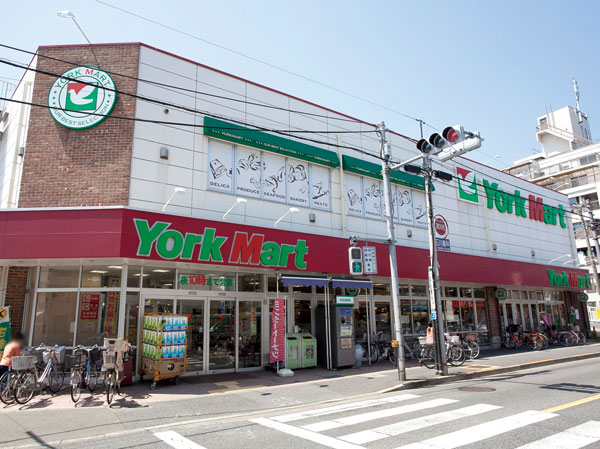 York Mart Nakamachi store (4-minute walk ・ About 260m) 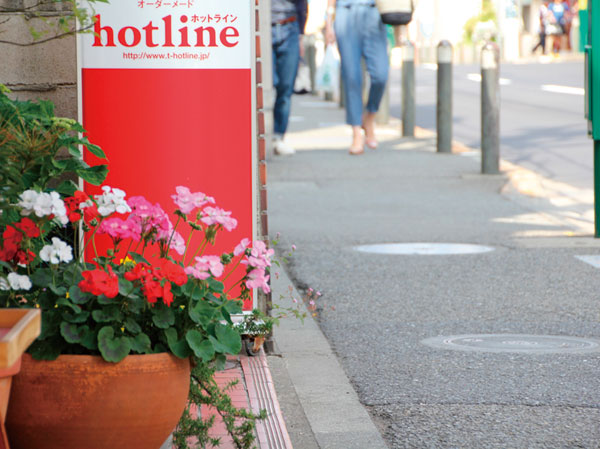 Kaminoge shopping street (8-minute walk ・ About 570m) 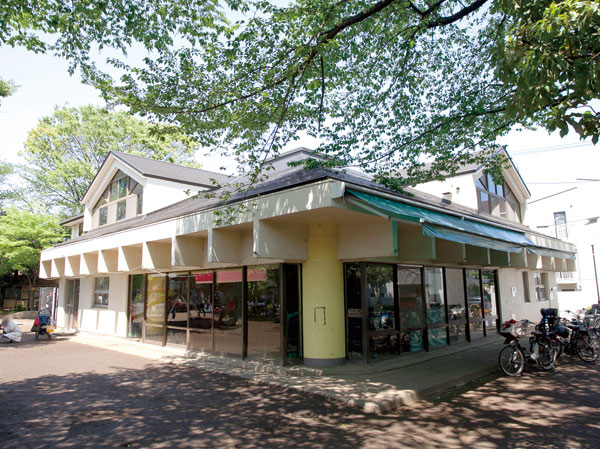 Children's Museum of the Forest (7 minute walk ・ About 510m) 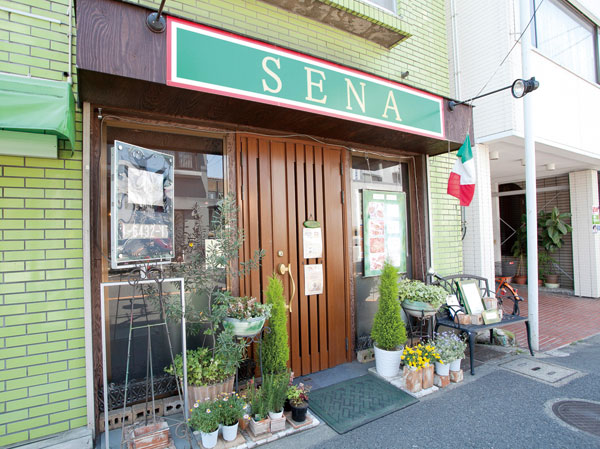 SENA (Italian) (3-minute walk ・ About 180m) 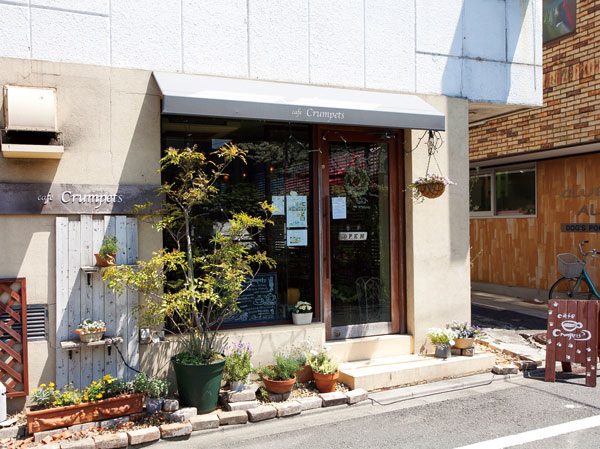 cafe Crampets (4-minute walk ・ About 260m) 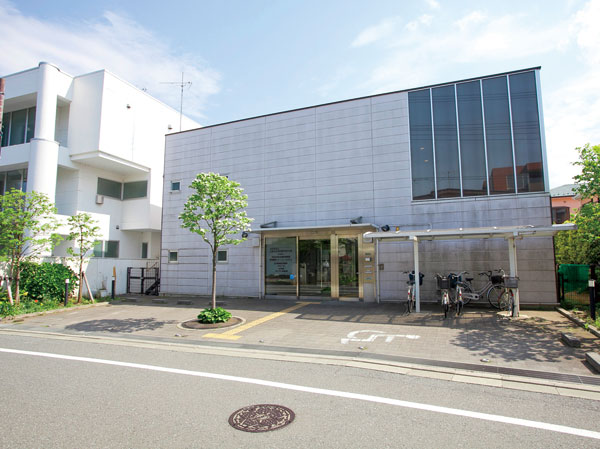 Tamagawa Medical Association clinic (7 min walk ・ About 540m) 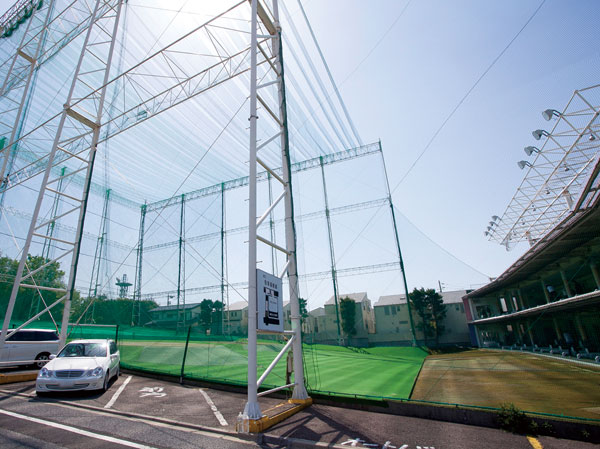 Tonan Golf Club (a 3-minute walk ・ About 180m) 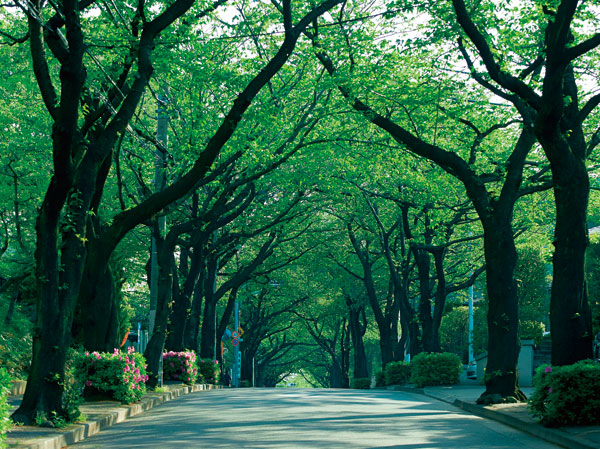 Nakamachi 5-chome skyline (a 9-minute walk ・ About 650m) 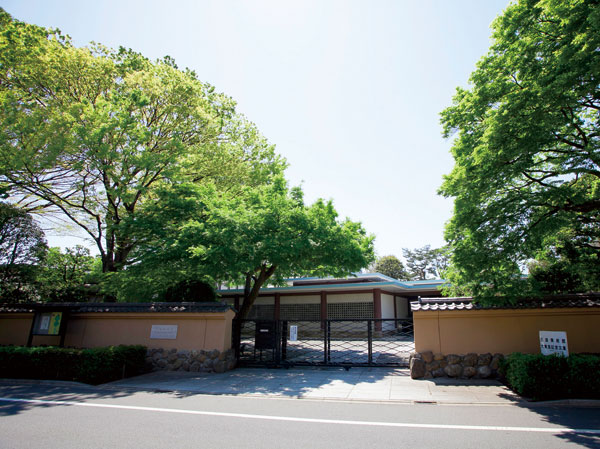 Gotoh Museum (14 mins ・ About 1120m) Other![Other. [Jiyugaoka, Wrapped in sophisticated Futakotamagawa] Tokyu through the "Kaminoge" station Oimachi. Connecting this route, Jiyugaoka Metropolitan Futakotamagawa. Is the location of two of the city can pleasure-free thing to direct with a sophisticated atmosphere not in the city center. ※ In fact it is subjected to some CG work in aerial photographs (April 2013 shooting) and slightly different.](/images/tokyo/setagaya/fd80f4l15.jpg) [Jiyugaoka, Wrapped in sophisticated Futakotamagawa] Tokyu through the "Kaminoge" station Oimachi. Connecting this route, Jiyugaoka Metropolitan Futakotamagawa. Is the location of two of the city can pleasure-free thing to direct with a sophisticated atmosphere not in the city center. ※ In fact it is subjected to some CG work in aerial photographs (April 2013 shooting) and slightly different. ![Other. [Spread on the hills of Kokubunji cliff line, Quiet residential area] Now even nature remaining Kokubunji cliff line of the hill serenity is located in a residential area "Nakamachi". It is protected landscape of the city, There is a feeling of opening of the hilltop unique. Also, Home to be less stable ground occurrence of liquefaction caused by earthquakes. (Altitude terrain conceptual diagram)](/images/tokyo/setagaya/fd80f4l14.jpg) [Spread on the hills of Kokubunji cliff line, Quiet residential area] Now even nature remaining Kokubunji cliff line of the hill serenity is located in a residential area "Nakamachi". It is protected landscape of the city, There is a feeling of opening of the hilltop unique. Also, Home to be less stable ground occurrence of liquefaction caused by earthquakes. (Altitude terrain conceptual diagram) ![Other. [Residential area of the first kind low-rise exclusive residential area to form] Local surroundings, Specified in the first kind low-rise exclusive residential area of the living environment that the building of high-rise is restricted has been protected (some first-class medium and high-rise exclusive residential area). Also, Local faces the two-way road, It spreads open environment overlooking the high sky. (Zoning conceptual diagram)](/images/tokyo/setagaya/fd80f4l13.gif) [Residential area of the first kind low-rise exclusive residential area to form] Local surroundings, Specified in the first kind low-rise exclusive residential area of the living environment that the building of high-rise is restricted has been protected (some first-class medium and high-rise exclusive residential area). Also, Local faces the two-way road, It spreads open environment overlooking the high sky. (Zoning conceptual diagram) Floor: 3LDK, the area occupied: 76.2 sq m, Price: 60,500,000 yen (plan), now on sale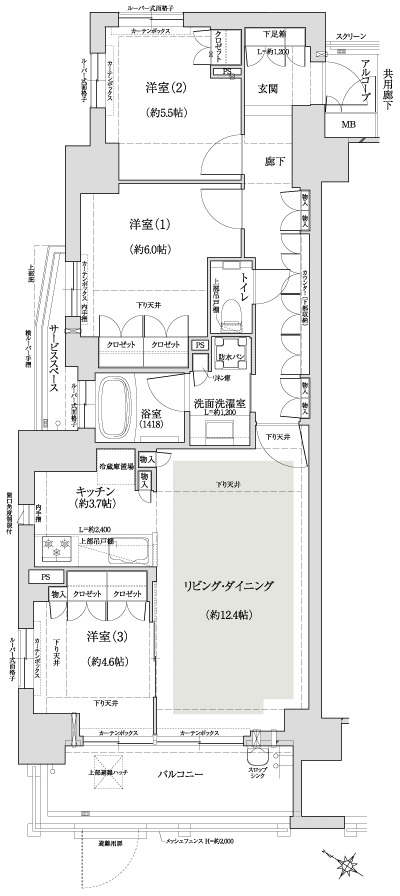 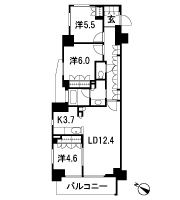 Floor: 2LDK + WIC, the occupied area: 62.89 sq m, Price: 54,730,000 yen (plan), now on sale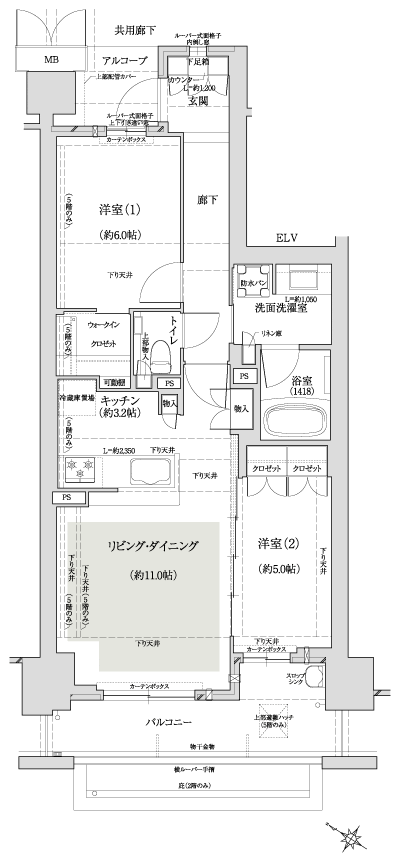 Floor: 2LDK + WIC, the occupied area: 62.89 sq m, Price: 54,110,000 yen, now on sale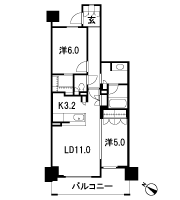 Floor: 3LDK, occupied area: 78.51 sq m, Price: 64,990,000 yen (plan), now on sale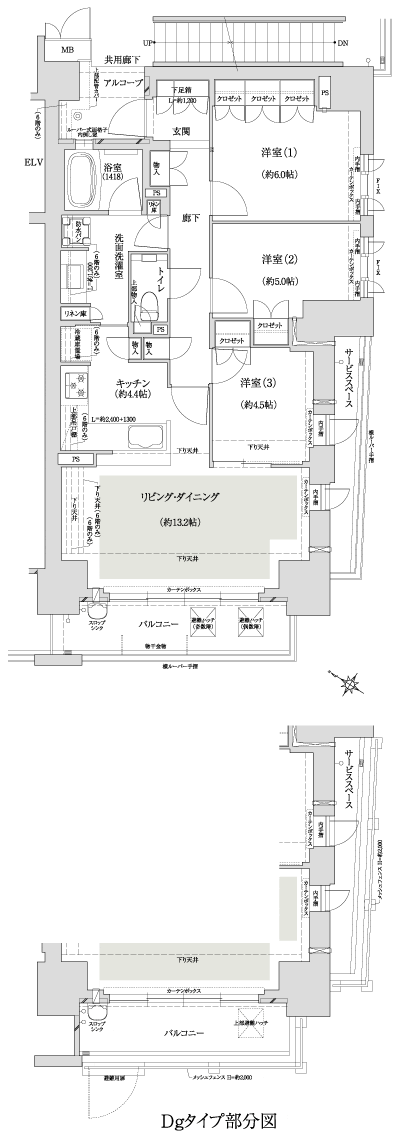 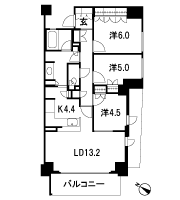 Floor: 4LDK + WIC, the area occupied: 89.4 sq m, Price: 86,950,000 yen (plan), now on sale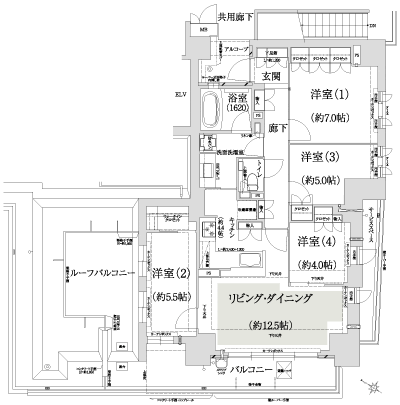 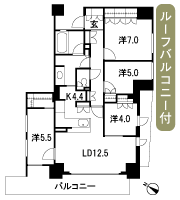 Floor: 3LDK, occupied area: 71.09 sq m, Price: 61,910,000 yen, now on sale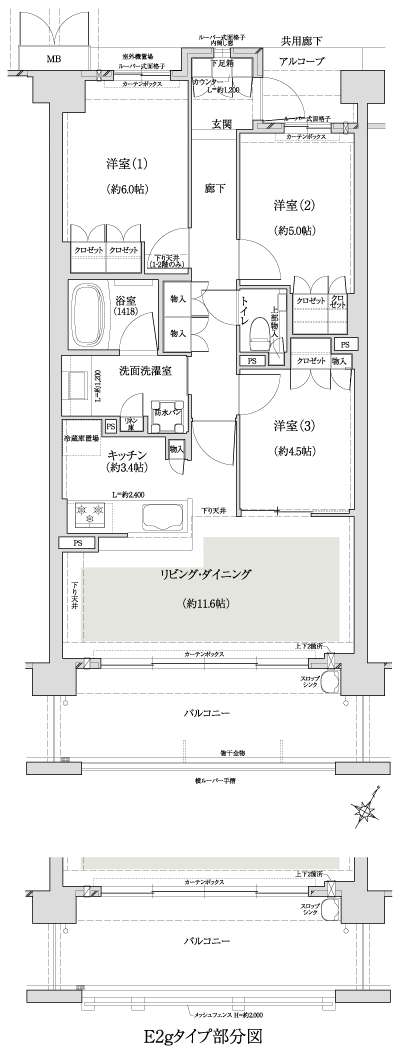 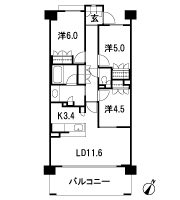 Floor: 3LDK + WIC, the occupied area: 77.89 sq m, Price: 74,460,000 yen, now on sale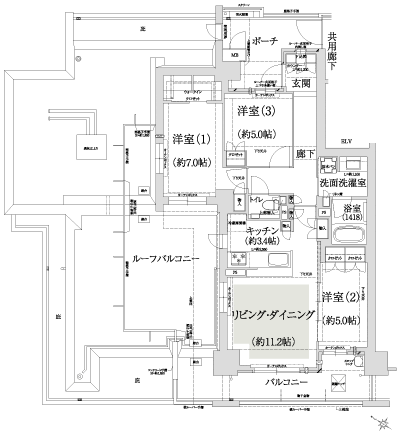 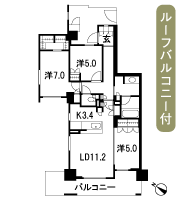 Location | |||||||||||||||||||||||||||||||||||||||||||||||||||||||||||||||||||||||||||||||||||||||||||||||||||||||||||||||