Investing in Japanese real estate
2014
47,500,000 yen ~ 56,800,000 yen, 2LDK + S (storeroom) ・ 3LDK, 66.25 sq m ~ 75.07 sq m
New Apartments » Kanto » Tokyo » Setagaya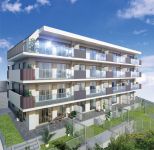 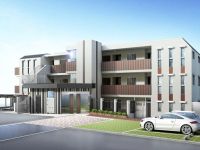
Buildings and facilities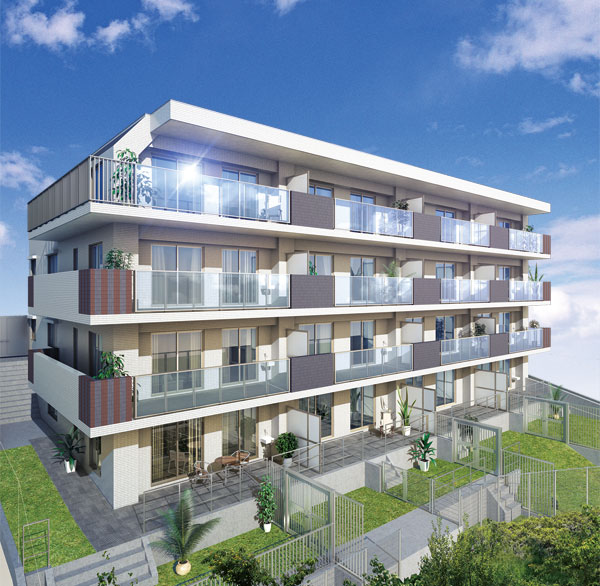 <Loire Osan Chitose> is born as a mansion with a style that was armed with elegance. I was asked to building, Fashionable plus dignified, Design of the presence as a landmark of this town. It is living that was accompanied by a relaxation and elegance, We start from this house. (Exterior CG) 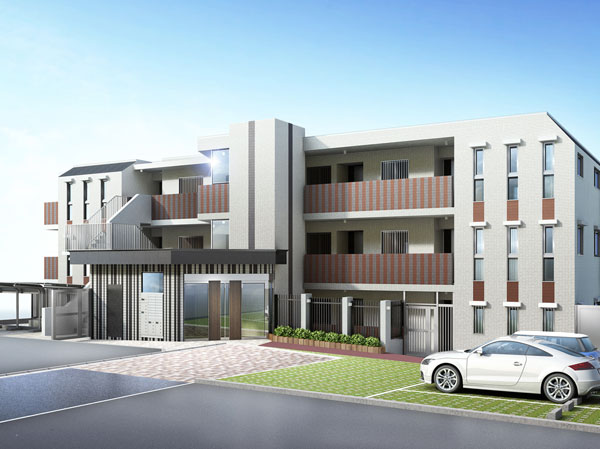 Demand was for the, It inherited the quiet living environment, It is present as a landmark of this town. Basic and a neat white-based tile, To accent the calm brown, We have to create the authentic magnificent in the brightness. (Exterior CG) 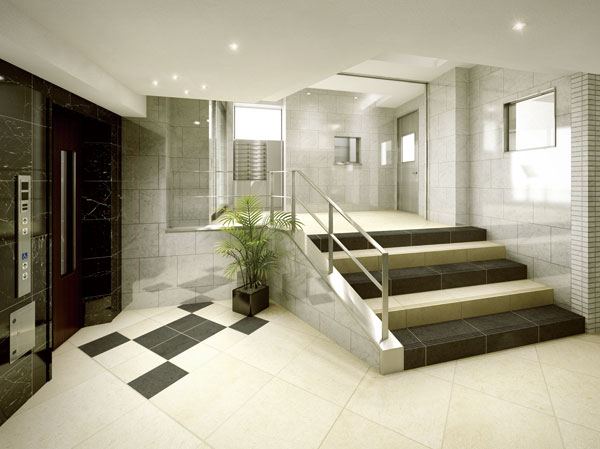 In the entrance hall, Given a relaxed and spread in space, Adopt a split-level home design that diversion can produce. Tension in the outside when entering one step is untangled, You invited me to the peace. (Entrance Hall Rendering CG) Surrounding environment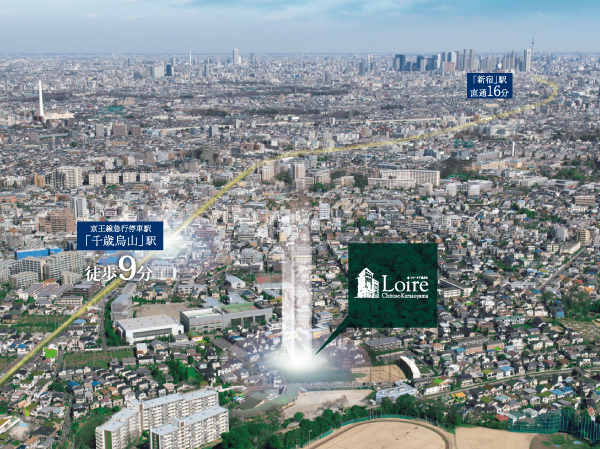 Direct to Shinjuku 16 minutes ・ To Shibuya 17 minutes. Express is stopping "Osan Chitose 'walk from the train station 9 minutes lifestyle convenience facilities are aligned residential area. ※ In fact it is subjected to some CG processing in aerial photographs (2013 February shooting) and slightly different. 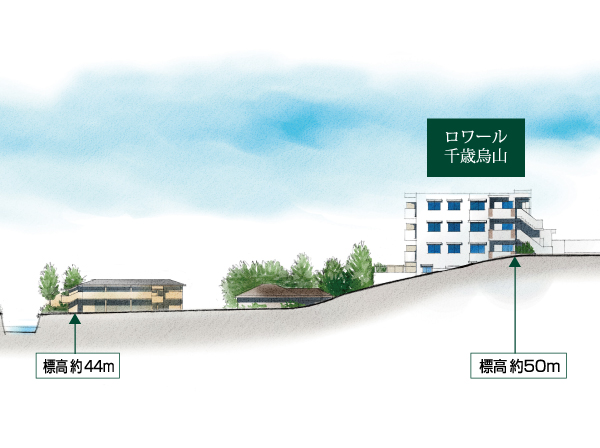 Mansion is located in the southwest of the hill. here, Low-rise residential area full of lush greenery and bright light. Always there Shanshan of sunlight. Was Haito to the south slope, This house full of peace. (Height difference conceptual diagram) Room and equipment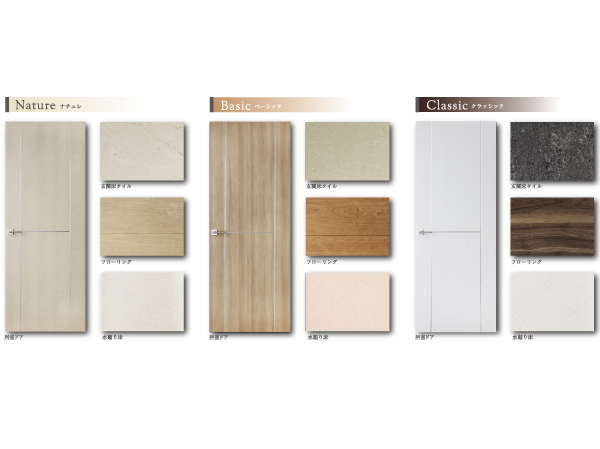 "Choose a variety of lifestyle ・ Freely can be coordinated can make. ". Adopt a dwelling unit plan of the new style "Free select System". (An example of interior color selection / Free of charge ・ Application deadline Yes) Kitchen![Kitchen. [Efficient and comfortable utility sink (3D sink)] Sterically full advantage of the sink. Set up a panel of even several layers to the top, Countertop ・ Draining board ・ It was to be able to use the catering table and multi-purpose.](/images/tokyo/setagaya/8448f0e14.jpg) [Efficient and comfortable utility sink (3D sink)] Sterically full advantage of the sink. Set up a panel of even several layers to the top, Countertop ・ Draining board ・ It was to be able to use the catering table and multi-purpose. ![Kitchen. [Water purifier integrated single shower faucet] It is a faucet that consolidates multiple functions. This is useful when you pour the water purifier to your cleaning and pot of every corner of the sink in the flexible hose.](/images/tokyo/setagaya/8448f0e02.jpg) [Water purifier integrated single shower faucet] It is a faucet that consolidates multiple functions. This is useful when you pour the water purifier to your cleaning and pot of every corner of the sink in the flexible hose. ![Kitchen. [Stainless steel slim type sirocco fan] Neat flat-screen design. It incorporates a sirocco fan in pursuit of ventilation capacity.](/images/tokyo/setagaya/8448f0e03.jpg) [Stainless steel slim type sirocco fan] Neat flat-screen design. It incorporates a sirocco fan in pursuit of ventilation capacity. ![Kitchen. [slide ・ Sink before storage] Functional housed make a cooking tools and small items such as kitchen knife. It has adopted a soft-close mechanism close to quiet.](/images/tokyo/setagaya/8448f0e01.jpg) [slide ・ Sink before storage] Functional housed make a cooking tools and small items such as kitchen knife. It has adopted a soft-close mechanism close to quiet. ![Kitchen. [Built-in dishwasher dryer] Also wash once a large amount of tableware, Fully automatic to dryness. This beautifully built-in system kitchen.](/images/tokyo/setagaya/8448f0e04.jpg) [Built-in dishwasher dryer] Also wash once a large amount of tableware, Fully automatic to dryness. This beautifully built-in system kitchen. ![Kitchen. [Hyper-glass coat the top plate] Adopt the stove of the top plate using the hyper glass coat. Beautiful appearance, Is also hard to break plate in shock.](/images/tokyo/setagaya/8448f0e15.jpg) [Hyper-glass coat the top plate] Adopt the stove of the top plate using the hyper glass coat. Beautiful appearance, Is also hard to break plate in shock. Bathing-wash room![Bathing-wash room. [Semi Otobasu system] At the touch of a button, Water temperature ・ Water level ・ Hot water-covered ・ Konashimasu reheating with automatic. Too boil, It is comfortable without such as putting too much hot water.](/images/tokyo/setagaya/8448f0e05.jpg) [Semi Otobasu system] At the touch of a button, Water temperature ・ Water level ・ Hot water-covered ・ Konashimasu reheating with automatic. Too boil, It is comfortable without such as putting too much hot water. ![Bathing-wash room. [With handrail ・ Low-floor bathtub] As bathing can be smoothly, Adopt a bathtub with reduced height of the tub. Also with consideration to the safety at the installation of handrails.](/images/tokyo/setagaya/8448f0e06.jpg) [With handrail ・ Low-floor bathtub] As bathing can be smoothly, Adopt a bathtub with reduced height of the tub. Also with consideration to the safety at the installation of handrails. ![Bathing-wash room. [Shower slide bar] Bathroom shower, Standard equipped with a shower slide bar height can be adjusted. And comfortably support the bathing scene.](/images/tokyo/setagaya/8448f0e07.jpg) [Shower slide bar] Bathroom shower, Standard equipped with a shower slide bar height can be adjusted. And comfortably support the bathing scene. ![Bathing-wash room. [Three-sided mirror housing] Vanity with a three-sided mirror that can check the grooming by changing the angle. The back of the mirror has become a storage space.](/images/tokyo/setagaya/8448f0e08.jpg) [Three-sided mirror housing] Vanity with a three-sided mirror that can check the grooming by changing the angle. The back of the mirror has become a storage space. ![Bathing-wash room. [Bowl-integrated basin counter] Since there is no seam, Even beautiful simple and it looks clean, It has adopted a bowl integrated Square type.](/images/tokyo/setagaya/8448f0e09.jpg) [Bowl-integrated basin counter] Since there is no seam, Even beautiful simple and it looks clean, It has adopted a bowl integrated Square type. ![Bathing-wash room. [Tankless shower toilet with hand washing counter] So that you always clean and comfortable to use, The toilet seat has adopted a tankless shower toilet with heating function.](/images/tokyo/setagaya/8448f0e10.jpg) [Tankless shower toilet with hand washing counter] So that you always clean and comfortable to use, The toilet seat has adopted a tankless shower toilet with heating function. Interior![Interior. [Wash stand ColorSelect] You can select the wash basin of color. (An example of a wash stand ColorSelect / Free of charge ・ Application deadline Yes)](/images/tokyo/setagaya/8448f0e12.jpg) [Wash stand ColorSelect] You can select the wash basin of color. (An example of a wash stand ColorSelect / Free of charge ・ Application deadline Yes) ![Interior. [Bathroom color select] You can choose the color of the bathroom interior. (An example of the bathroom color select / Free of charge ・ Application deadline Yes)](/images/tokyo/setagaya/8448f0e13.jpg) [Bathroom color select] You can choose the color of the bathroom interior. (An example of the bathroom color select / Free of charge ・ Application deadline Yes) Other![Other. [Enerukku function with remote control] Eco of visualization, By displaying the energy consumption, Energy saving ・ We support the eco-life. Also, When you connect a music player to the remote control in the kitchen you can hear the music from the bathroom of the remote control. ※ All Listings amenities are the same specification.](/images/tokyo/setagaya/8448f0e16.jpg) [Enerukku function with remote control] Eco of visualization, By displaying the energy consumption, Energy saving ・ We support the eco-life. Also, When you connect a music player to the remote control in the kitchen you can hear the music from the bathroom of the remote control. ※ All Listings amenities are the same specification. ![Other. [GIGAPRIZE (standard installation)] Up to 200 mega of the Internet environment with ultra-high-speed optical fiber. Always connected to the high-speed dedicated line of all dwelling units, It offers a 24-hour internet. ※ Monthly fee is included in the administrative expenses.](/images/tokyo/setagaya/8448f0e17.jpg) [GIGAPRIZE (standard installation)] Up to 200 mega of the Internet environment with ultra-high-speed optical fiber. Always connected to the high-speed dedicated line of all dwelling units, It offers a 24-hour internet. ※ Monthly fee is included in the administrative expenses. ![Other. [NTT East's FLET'S Hikari NEXT (Expandable)] Among NTT East of the "FLET'S Hikari", Adopt the latest FTTH scheme connecting the direct optical fiber in each dwelling unit. ※ Separately Hikari, It requires a contract with the corresponding providers, etc.. Contract fee, Construction costs, It takes a monthly fee, etc..](/images/tokyo/setagaya/8448f0e18.jpg) [NTT East's FLET'S Hikari NEXT (Expandable)] Among NTT East of the "FLET'S Hikari", Adopt the latest FTTH scheme connecting the direct optical fiber in each dwelling unit. ※ Separately Hikari, It requires a contract with the corresponding providers, etc.. Contract fee, Construction costs, It takes a monthly fee, etc.. Shared facilities![Shared facilities. ["Setagaya brand" of all 16 House] <Loire Osan Chitose> is born as a mansion with a style that was armed with elegance. I was asked to building, Fashionable plus dignified, Design of the presence as a landmark of this town. It is living that was accompanied by a relaxation and elegance, We start from this house. (Exterior CG)](/images/tokyo/setagaya/8448f0f01.jpg) ["Setagaya brand" of all 16 House] <Loire Osan Chitose> is born as a mansion with a style that was armed with elegance. I was asked to building, Fashionable plus dignified, Design of the presence as a landmark of this town. It is living that was accompanied by a relaxation and elegance, We start from this house. (Exterior CG) Common utility![Common utility. [Empty home locker] Established a safe empty home locker even when absent from the common areas. You can receive a home delivery products at any time 24 hours. (Same specifications)](/images/tokyo/setagaya/8448f0f07.jpg) [Empty home locker] Established a safe empty home locker even when absent from the common areas. You can receive a home delivery products at any time 24 hours. (Same specifications) ![Common utility. [24-hour garbage yard] We established a garbage storage that can be taking out the trash at any time for 24 hours in the apartment site. ※ Sorting of waste will be as defined in the ward. Coarse dust and the like are excluded. (Conceptual diagram)](/images/tokyo/setagaya/8448f0f06.gif) [24-hour garbage yard] We established a garbage storage that can be taking out the trash at any time for 24 hours in the apartment site. ※ Sorting of waste will be as defined in the ward. Coarse dust and the like are excluded. (Conceptual diagram) ![Common utility. [Pet breeding Allowed ・ Pet of the foot washing place] House to be able to live with the important family of a member of the pets, Up to two dogs can be bred. Also installation pet foot washing place on site. ※ There is a limit to the kind of size, etc.. For more information, please contact the person in charge. (The photograph is an example of a pet frog)](/images/tokyo/setagaya/8448f0f08.jpg) [Pet breeding Allowed ・ Pet of the foot washing place] House to be able to live with the important family of a member of the pets, Up to two dogs can be bred. Also installation pet foot washing place on site. ※ There is a limit to the kind of size, etc.. For more information, please contact the person in charge. (The photograph is an example of a pet frog) Security![Security. [Central Security Patrols of equipment system] If the command center received the alarm, The company's patrol members will do the primary emergency deal of on-site verification and possible range. (Conceptual diagram)](/images/tokyo/setagaya/8448f0f12.jpg) [Central Security Patrols of equipment system] If the command center received the alarm, The company's patrol members will do the primary emergency deal of on-site verification and possible range. (Conceptual diagram) ![Security. [Auto-lock system with a hands-free color monitor] Check the image and voice of the visitor, It has adopted a hands-free type of color monitor intercom that can be unlocked. (Conceptual diagram)](/images/tokyo/setagaya/8448f0f16.jpg) [Auto-lock system with a hands-free color monitor] Check the image and voice of the visitor, It has adopted a hands-free type of color monitor intercom that can be unlocked. (Conceptual diagram) ![Security. [Security cameras to monitor the inside of the building] With consideration to the security of the common areas, entrance ・ In common areas such as elevators have been installed six security cameras. (Same specifications)](/images/tokyo/setagaya/8448f0f19.jpg) [Security cameras to monitor the inside of the building] With consideration to the security of the common areas, entrance ・ In common areas such as elevators have been installed six security cameras. (Same specifications) Features of the building![Features of the building. [Every day that watered the green and sunshine, Planting plans that take advantage of the high ratio of open space] The beautiful flowers in May bloom Kurume to the site south, White flowers was placed in a beautiful serissa (swan flower) the entrance. Also, It arranged the trees so as to surround the site, We have to create a green environment. (Photo is an example of planting)](/images/tokyo/setagaya/8448f0f03.jpg) [Every day that watered the green and sunshine, Planting plans that take advantage of the high ratio of open space] The beautiful flowers in May bloom Kurume to the site south, White flowers was placed in a beautiful serissa (swan flower) the entrance. Also, It arranged the trees so as to surround the site, We have to create a green environment. (Photo is an example of planting) ![Features of the building. [Entrance finished in simple modern] Entrance is residence of face, And branch points connecting the city and the house. Unravel the tension of the outside, Where you invite to peace. Here while meeting the pride, Us to leisurely serving mood, Simple modern space. (Entrance Rendering Illustration)](/images/tokyo/setagaya/8448f0f04.jpg) [Entrance finished in simple modern] Entrance is residence of face, And branch points connecting the city and the house. Unravel the tension of the outside, Where you invite to peace. Here while meeting the pride, Us to leisurely serving mood, Simple modern space. (Entrance Rendering Illustration) ![Features of the building. [Entrance Hall invites to relaxation] Entrance hall, Switching to point to the housing that Yasuragu from the outside world of hustle and bustle. There are, Given a relaxed and spread in space, Adopt a split-level home design that diversion can produce. Tension in the outside when entering one step is untangled, You invited me to the peace. (Entrance Hall Rendering cross-section illustrations)](/images/tokyo/setagaya/8448f0f05.jpg) [Entrance Hall invites to relaxation] Entrance hall, Switching to point to the housing that Yasuragu from the outside world of hustle and bustle. There are, Given a relaxed and spread in space, Adopt a split-level home design that diversion can produce. Tension in the outside when entering one step is untangled, You invited me to the peace. (Entrance Hall Rendering cross-section illustrations) Building structure![Building structure. [High sound insulation performance LL-45 plated method of (LH-50)] Order to improve the sound insulation performance, Flooring was a plated formula. Such as when you drop objects, To reduce the noise of the downstairs. ※ Bottom floor ・ Except the roof slab. (Conceptual diagram)](/images/tokyo/setagaya/8448f0f18.gif) [High sound insulation performance LL-45 plated method of (LH-50)] Order to improve the sound insulation performance, Flooring was a plated formula. Such as when you drop objects, To reduce the noise of the downstairs. ※ Bottom floor ・ Except the roof slab. (Conceptual diagram) ![Building structure. [Slab thickness to wrap the building durable ・ Outer wall thickness] Slab thickness of 200mm (the lowest floor ・ Except the roof slab), Outer wall thickness is to ensure the 150mm (except for some). durability ・ Thermal insulation properties ・ It is a structural framework that considers the sound insulation. (Conceptual diagram)](/images/tokyo/setagaya/8448f0f14.gif) [Slab thickness to wrap the building durable ・ Outer wall thickness] Slab thickness of 200mm (the lowest floor ・ Except the roof slab), Outer wall thickness is to ensure the 150mm (except for some). durability ・ Thermal insulation properties ・ It is a structural framework that considers the sound insulation. (Conceptual diagram) ![Building structure. [Reinforcement of crack prevention and attention to quality to detail ・ Induce joint] Arranged reinforcement in the opening such as a window, It suppresses the cracks that occur in the thermal shrinkage of the concrete. Also, The outer wall provided the induction joint to absorb the contraction, It devised to make it difficult cause cracking of the outer wall. (Conceptual diagram)](/images/tokyo/setagaya/8448f0f17.jpg) [Reinforcement of crack prevention and attention to quality to detail ・ Induce joint] Arranged reinforcement in the opening such as a window, It suppresses the cracks that occur in the thermal shrinkage of the concrete. Also, The outer wall provided the induction joint to absorb the contraction, It devised to make it difficult cause cracking of the outer wall. (Conceptual diagram) ![Building structure. [Ground investigation was thorough for safe house] Before embarking design, The relative strength of the local layer by the standard penetration test (N value) measure the. Surely understand the ground situation of the construction site, We conducted a boring survey of the order to carry out the optimal foundation design. (Conceptual diagram)](/images/tokyo/setagaya/8448f0f13.gif) [Ground investigation was thorough for safe house] Before embarking design, The relative strength of the local layer by the standard penetration test (N value) measure the. Surely understand the ground situation of the construction site, We conducted a boring survey of the order to carry out the optimal foundation design. (Conceptual diagram) ![Building structure. [Double reinforcement to improve the durability] The main wall ・ Floor of rebar has adopted a double reinforcement which arranged the rebar to double. Compared to a single reinforcement, To ensure a higher strength. (Conceptual diagram)](/images/tokyo/setagaya/8448f0f15.jpg) [Double reinforcement to improve the durability] The main wall ・ Floor of rebar has adopted a double reinforcement which arranged the rebar to double. Compared to a single reinforcement, To ensure a higher strength. (Conceptual diagram) ![Building structure. [The quality of the concrete ・ Water-cement ratio of 50% or less] The quality of the concrete, Pillar under natural conditions and maintenance ・ Liang ・ Wall, such as is generally three generations, 75 years ~ It was aimed at the period of up to require a large-scale renovation over 90 years. (Conceptual diagram)](/images/tokyo/setagaya/8448f0f20.gif) [The quality of the concrete ・ Water-cement ratio of 50% or less] The quality of the concrete, Pillar under natural conditions and maintenance ・ Liang ・ Wall, such as is generally three generations, 75 years ~ It was aimed at the period of up to require a large-scale renovation over 90 years. (Conceptual diagram) Other![Other. [Water heater to reduce the emissions of CO2 "Eco Jaws"] To contribute to the reduction of running costs and CO2 emissions, Adopt a high hot water supply efficiency TES heat source machine eco Jaws. In the exhaust heat recovery system, Thermal efficiency was up.](/images/tokyo/setagaya/8448f0f11.gif) [Water heater to reduce the emissions of CO2 "Eco Jaws"] To contribute to the reduction of running costs and CO2 emissions, Adopt a high hot water supply efficiency TES heat source machine eco Jaws. In the exhaust heat recovery system, Thermal efficiency was up. ![Other. [LED lighting in the common areas] To life about 6 thousand hours of fluorescent lamps, In the life of the LED is approximately 40,000 hours and long life, Power consumption is about one of the fluorescent lamp / 2, Gently administrative expenses adopted an LED that is suppressed in the environment.](/images/tokyo/setagaya/8448f0f09.jpg) [LED lighting in the common areas] To life about 6 thousand hours of fluorescent lamps, In the life of the LED is approximately 40,000 hours and long life, Power consumption is about one of the fluorescent lamp / 2, Gently administrative expenses adopted an LED that is suppressed in the environment. ![Other. [Multi-layer glass with excellent heat resistance] Suppressing the occurrence of condensation by thin sandwiching an air layer between the two glass. Excellent thermal insulation, Hardly indoor temperature is influenced such as outside air temperature, Suppress the usage of air conditioning. Also it leads to a reduction of CO2 emissions. (Conceptual diagram)](/images/tokyo/setagaya/8448f0f10.jpg) [Multi-layer glass with excellent heat resistance] Suppressing the occurrence of condensation by thin sandwiching an air layer between the two glass. Excellent thermal insulation, Hardly indoor temperature is influenced such as outside air temperature, Suppress the usage of air conditioning. Also it leads to a reduction of CO2 emissions. (Conceptual diagram) Surrounding environment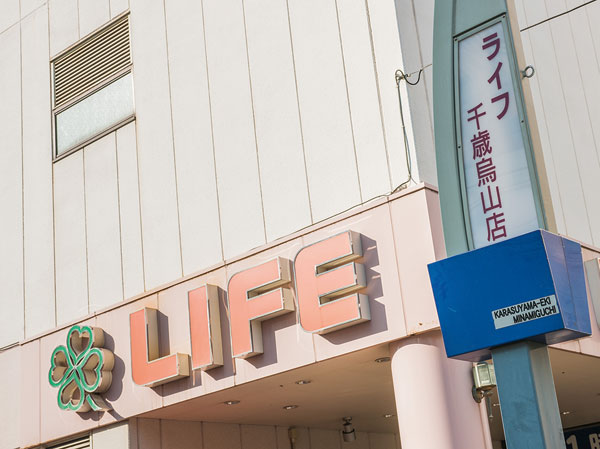 Life Karasuyama Chitose store (8-minute walk ・ About 610m) 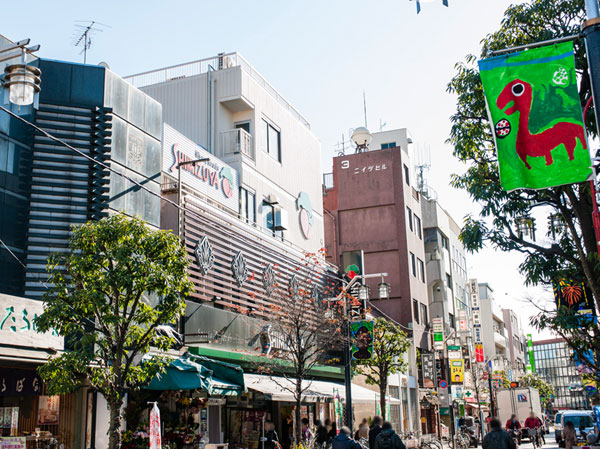 Erumoru Osan (a 10-minute walk ・ About 740m) 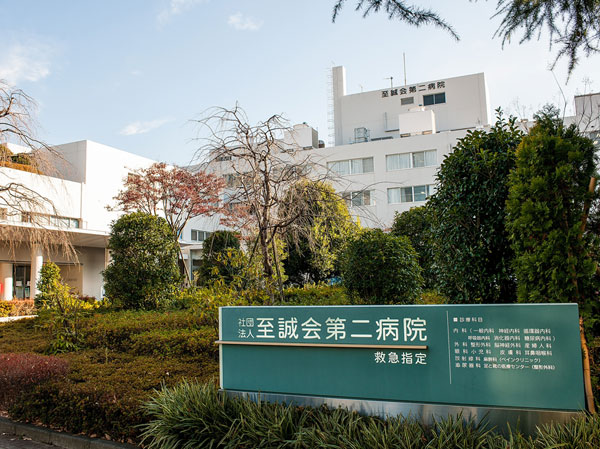 Ikuseikai second hospital (18 mins ・ About 1380m) 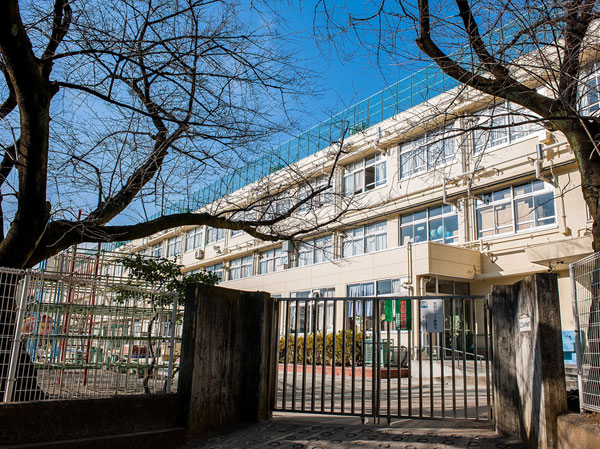 Ward Osan Elementary School (6-minute walk ・ About 440m) 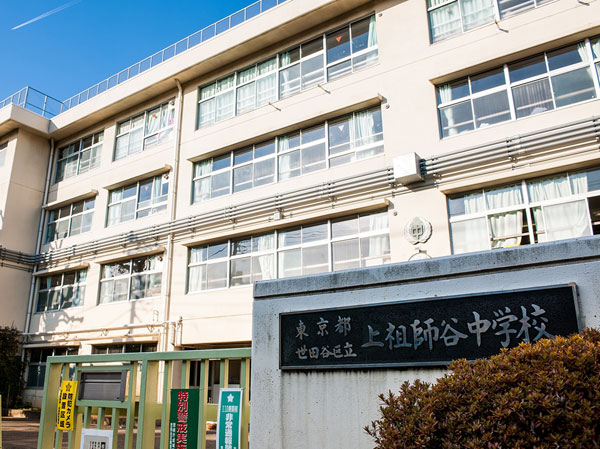 Municipal Kamisoshigaya junior high school (11 minutes' walk ・ About 870m) 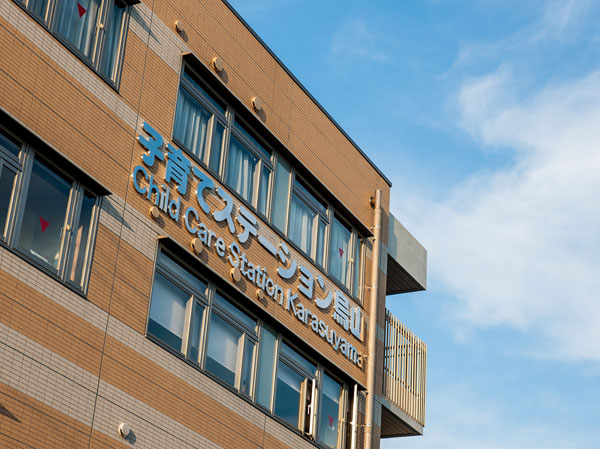 Parenting station Osan (a 9-minute walk ・ About 650m) 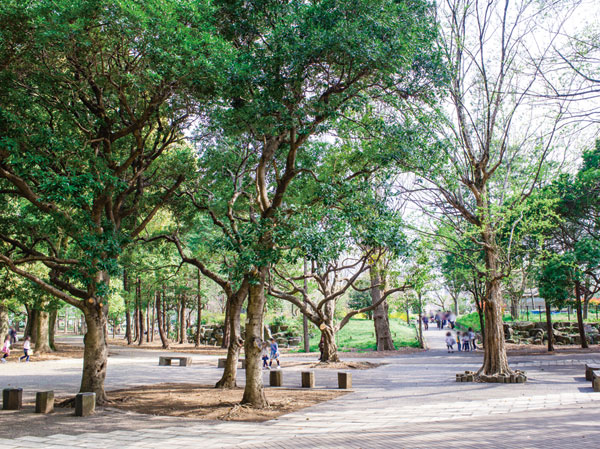 Metropolitan Roka Hisashiharuen (18 mins ・ About 1400m)  Osan Kumin Center (a 10-minute walk ・ About 780m) 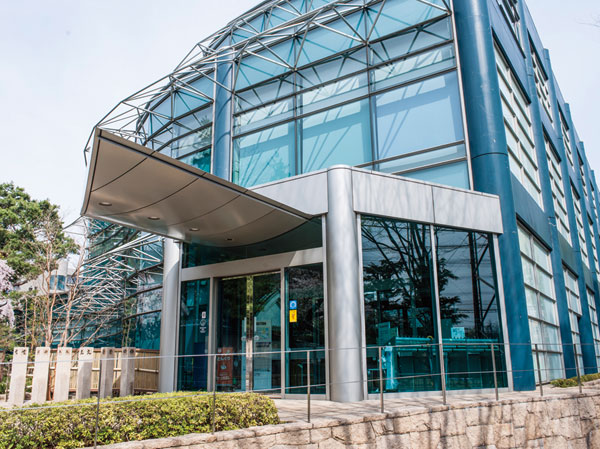 Setagaya Literary Museum (a 20-minute walk ・ About 1530m) Other![Other. [Land price for live, The first kind low-rise exclusive residential area] Residential area to be built of <Loire Osan Chitose> has been specified in the "first-class low-rise exclusive residential area" environment. Sunshine ・ Since no Kenta tall buildings that affect the ventilation, Bright and will continue refreshing to live. (Zoning conceptual diagram)](/images/tokyo/setagaya/8448f0l11.jpg) [Land price for live, The first kind low-rise exclusive residential area] Residential area to be built of <Loire Osan Chitose> has been specified in the "first-class low-rise exclusive residential area" environment. Sunshine ・ Since no Kenta tall buildings that affect the ventilation, Bright and will continue refreshing to live. (Zoning conceptual diagram) Location | ||||||||||||||||||||||||||||||||||||||||||||||||||||||||||||||||||||||||||||||||||||||||||||||||||||||