New Apartments » Kanto » Tokyo » Setagaya
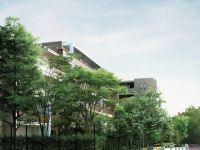 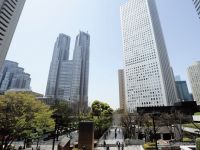
| Property name 物件名 | | Setagaya Chitosedai Garden & Residence 世田谷千歳台ガーデン&レジデンス | Time residents 入居時期 | | March 2015 in late schedule 2015年3月下旬予定 | Floor plan 間取り | | 2LDK ~ 4LDK 2LDK ~ 4LDK | Units sold 販売戸数 | | Undecided 未定 | Occupied area 専有面積 | | 62.47 sq m ~ 86.65 sq m 62.47m2 ~ 86.65m2 | Address 住所 | | Setagaya-ku, Tokyo Chitosedai 1-44 東京都世田谷区千歳台1-44(地番) | Traffic 交通 | | Odakyu line "Soshiketani Finance" walk 9 minutes
Odakyu line "Chitosefunabashi" walk 13 minutes 小田急線「祖師ヶ谷大蔵」歩9分
小田急線「千歳船橋」歩13分
| Sale schedule 販売スケジュール | | Sales scheduled to start 2014 in late April ※ price ・ Units sold is undecided. ※ Not been finalized or sale divided by the number term or whole sell, For sale dwelling unit is undetermined, Property data are inscribed thing of all sales target dwelling unit. ※ Determination information will be explicit in the new sale advertising. ※ Acts that lead to secure the contract or reservation of the application and the application order to sale can not be absolutely. 販売開始予定 2014年4月下旬※価格・販売戸数は未定です。※全体で売るか数期で分けて販売するか確定しておらず、販売住戸が未確定のため、物件データは全販売対象住戸のものを表記しています。※確定情報は新規分譲広告において明示いたします。※販売開始まで契約または予約の申し込みおよび申し込み順位の確保につながる行為は一切できません。 | Completion date 完成時期 | | March 2015 early schedule 2015年3月上旬予定 | Number of units 今回販売戸数 | | Undecided 未定 | Predetermined price 予定価格 | | Undecided 未定 | Will most price range 予定最多価格帯 | | Undecided 未定 | Administrative expense 管理費 | | An unspecified amount 金額未定 | Management reserve 管理準備金 | | An unspecified amount 金額未定 | Repair reserve 修繕積立金 | | An unspecified amount 金額未定 | Repair reserve fund 修繕積立基金 | | An unspecified amount 金額未定 | Other area その他面積 | | Balcony area: 10.48 sq m ~ 15.98 sq m , Service balcony area: 1.47 sq m ~ 13.66 sq m , Roof balcony: 38.86 sq m ~ 39.89 sq m (use fee TBD), Private garden: 9.56 sq m ~ 30.03 sq m (use fee TBD), Terrace: 10.48 sq m ~ 12.86 sq m (use fee Mu), Porch: 5.14 sq m ~ 9.82 sq m バルコニー面積:10.48m2 ~ 15.98m2、サービスバルコニー面積:1.47m2 ~ 13.66m2、ルーフバルコニー:38.86m2 ~ 39.89m2(使用料未定)、専用庭:9.56m2 ~ 30.03m2(使用料未定)、テラス:10.48m2 ~ 12.86m2(使用料無)、ポーチ:5.14m2 ~ 9.82m2 | Property type 物件種別 | | Mansion マンション | Total units 総戸数 | | 102 units (other administrative office 1 units) 102戸(他に管理事務室1戸) | Structure-storey 構造・階建て | | RC5 story RC5階建 | Construction area 建築面積 | | 2383.73 sq m 2383.73m2 | Building floor area 建築延床面積 | | 8694.95 sq m 8694.95m2 | Site area 敷地面積 | | 4882.57 sq m 4882.57m2 | Site of the right form 敷地の権利形態 | | Share of ownership 所有権の共有 | Use district 用途地域 | | First-class medium and high-rise exclusive residential area 第一種中高層住居専用地域 | Parking lot 駐車場 | | On-site 42 cars (fee undecided, Flat. Nine (including one welfare corresponding flat 置駐 car field) ・ Mechanical 33 units) 敷地内42台(料金未定、平置9台(福祉対応平置駐車場1台含む)・機械式33台) | Bicycle-parking space 駐輪場 | | 206 cars (fee undecided) (rack type 110 units ・ 96 single two-stage) 206台収容(料金未定)(ラック式110台・二段式96台) | Bike shelter バイク置場 | | 6 cars (price TBD) 6台収容(料金未定) | Management form 管理形態 | | Consignment (working arrangements undecided) 委託(勤務形態未定) | Other overview その他概要 | | Building confirmation number: 25 Higashiboken 確第 0202 issue (2013 November 28 date) 建築確認番号:25東防建確第0202号(平成25年11月28日付)
| About us 会社情報 | | <Employer ・ Seller> Minister of Land, Infrastructure and Transport (3) No. 6056 (the company) Osaka Building Lots and Buildings Transaction Business Association (Corporation) Kinki district Real Estate Fair Trade Council member Keihan Electric Railway Real Estate Co., Ltd. Yubinbango540-6591, Chuo-ku, Osaka-shi Otemae 1-7-31 <employer ・ Seller> Minister of Land, Infrastructure and Transport (14) No. 240 (one company) Real Estate Association (One company) Property distribution management Association (Corporation) metropolitan area real estate Fair Trade Council member Japan Land and Building Sales Co., Ltd. 100-0013 Chiyoda-ku, Tokyo Kasumigaseki 1-4-1 <marketing alliance (agency)> Minister of Land, Infrastructure and Transport (9) No. 3175 (one company (One company) Property distribution management Association (Corporation) metropolitan area real estate Fair Trade Council member, Inc. HaseTakumiabesuto Yubinbango105-8545 Shiba, Minato-ku, Tokyo 2-32-1 <事業主・売主>国土交通大臣(3)第6056 号(社)大阪府宅地建物取引業協会会員 (公社)近畿地区不動産公正取引協議会加盟京阪電鉄不動産株式会社〒540-6591 大阪府大阪市中央区大手前1-7-31<事業主・売主>国土交通大臣(14)第240 号(一社)不動産協会会員 (一社)不動産流通経営協会会員 (公社)首都圏不動産公正取引協議会加盟日本土地建物販売株式会社〒100-0013 東京都千代田区霞が関1-4-1<販売提携(代理)>国土交通大臣(9)第3175 号(一社)不動産協会会員 (一社)不動産流通経営協会会員 (公社)首都圏不動産公正取引協議会加盟株式会社長谷工アーベスト〒105-8545 東京都港区芝2-32-1 | Construction 施工 | | HASEKO Corporation (株)長谷工コーポレーション | Management 管理 | | Keihan Kind (Ltd.) 京阪カインド(株) |
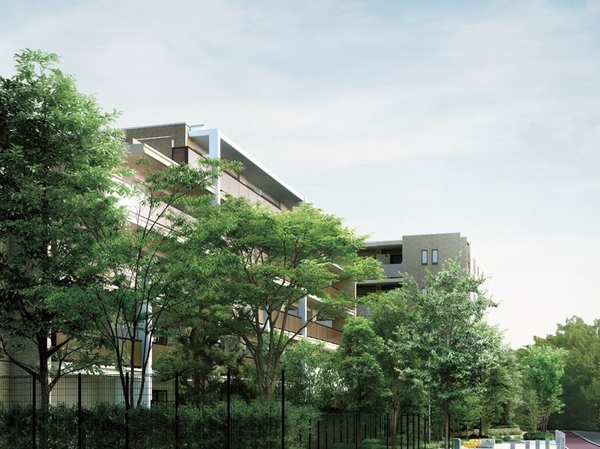 It inherited the lush greenery of NTT company housing site, It depicts the life that was full of aesthetics <Setagaya Chitosedai Garden & Residence> Rendering
NTT社宅跡地の豊かな緑を受け継ぎ、美意識に満ちた暮らしを描き出す〈世田谷千歳台ガーデン&レジデンス〉完成予想図
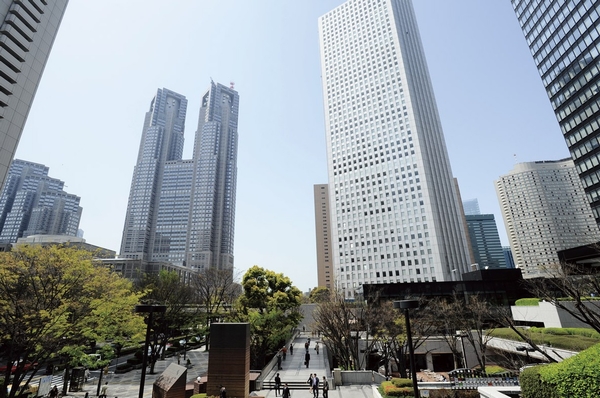 "Soshiketani Okura" Shinjuku Station of direct 20 minutes from the train station
「祖師ヶ谷大蔵」駅から直通20分の新宿駅前
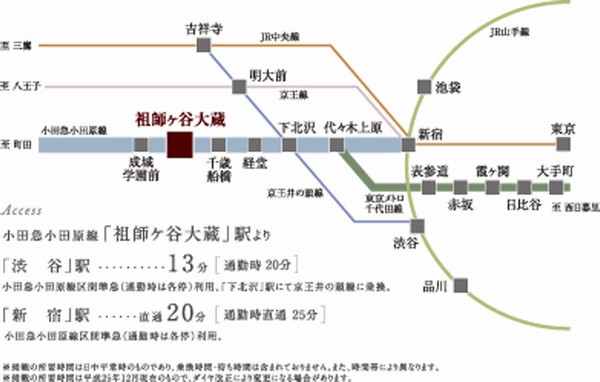 Transportation required time Figure
交通所要時間図
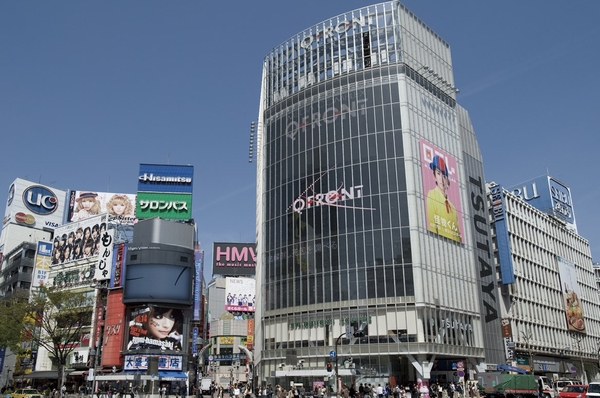 "Soshiketani Okura" Shinjuku Station of direct 20 minutes from the train station
「祖師ヶ谷大蔵」駅から直通20分の新宿駅前
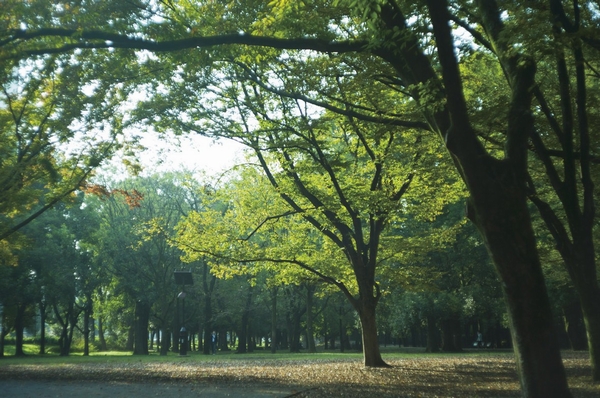 Large park to feel the transitory of four seasons familiar is dotted near (Roka Hisashiharuen, About 1420m)
四季の移ろいを身近に感じる大型公園が近くに点在(蘆花恒春園、約1420m)
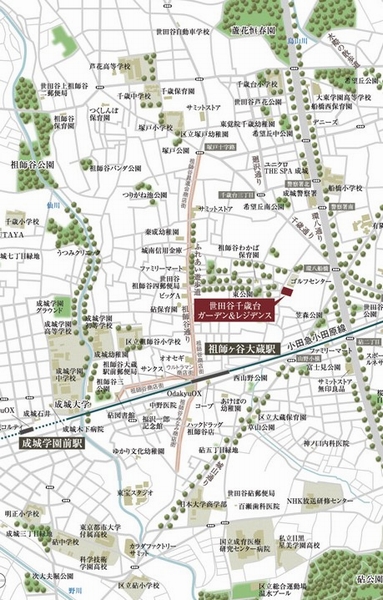 Peripheral guide map
周辺案内図
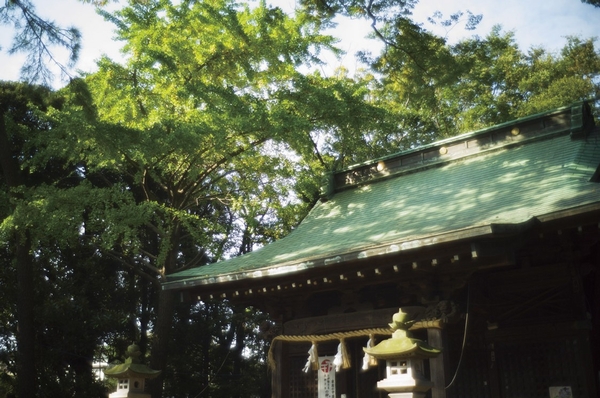 Shinmei Shrine convey ancient history to now (940m)
いにしえの歴史を今に伝える神明神社(940m)
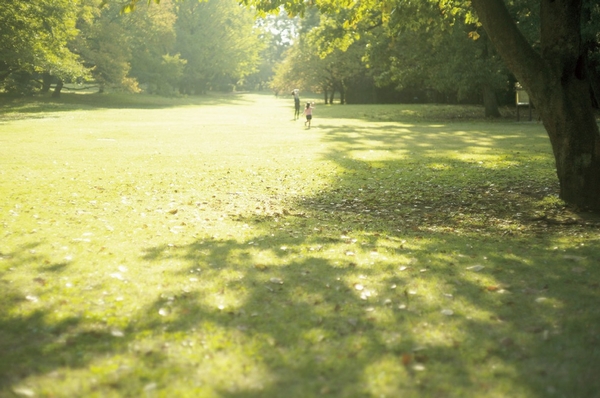 Setagaya Art Museum of the park, Sports facilities are also want to feel free to visit Kinutakoen (about 2200m)
園内の世田谷美術館、スポーツ施設も気軽に訪れたい砧公園(約2200m)
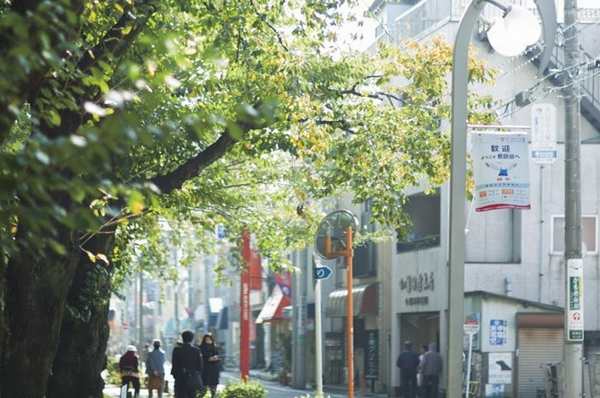 Seeing here and there in the Ultra Hero of the Street, Bustling Ultraman shopping district (7 min walk ・ About 550m)
ストリートのあちこちでウルトラヒーローに会える、にぎやかなウルトラマン商店街(徒歩7分・約550m)
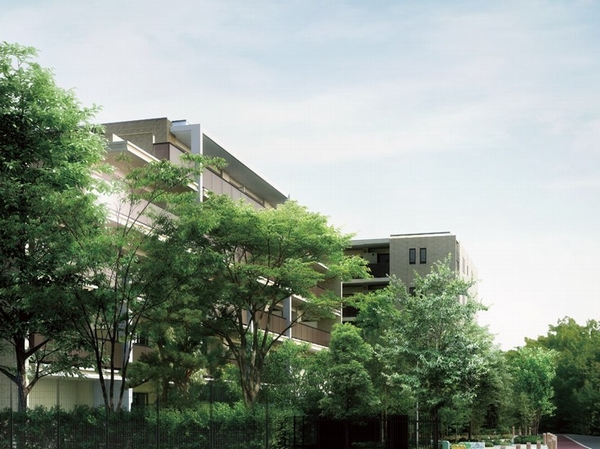 <Setagaya Chitosedai Garden & Residence> Rendering surrounded by trees also about 3,000, including the existing tree
既存樹をはじめ約3000本もの樹木に囲まれた〈世田谷千歳台ガーデン&レジデンス〉完成予想図
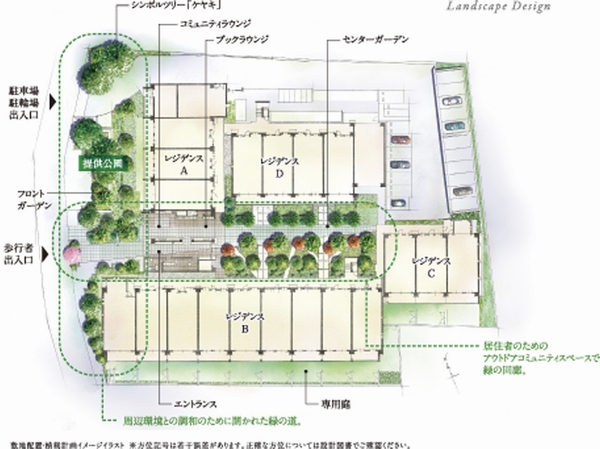 Composed of four residences in the center of the center Garden <Setagaya Chitosedai Garden & Residence> site layout drawing
センターガーデンを中心に4つのレジデンスで構成される〈世田谷千歳台ガーデン&レジデンス〉敷地配置図
Buildings and facilities【建物・施設】 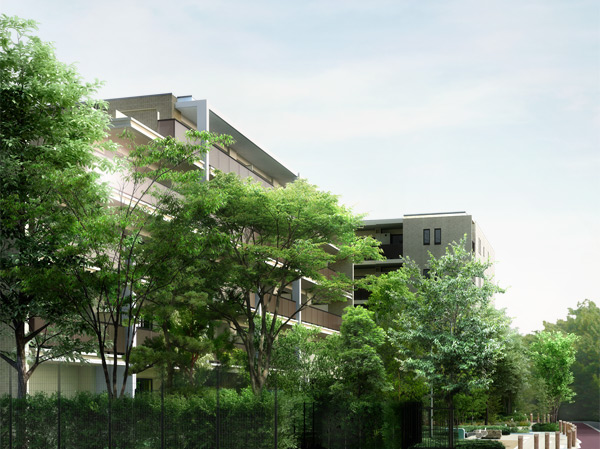 Environment creative project that you Setagaya Chitosedai chome the "NTT company housing site" to the stage. Such as the adoption of solar power panels and a green roof, Create a renewable energy, Utilizing, It is clear ideas to save. (Exterior CG)
世田谷千歳台一丁目「NTT社宅跡地」を舞台にした環境創造型プロジェクト。太陽光発電パネルや屋上緑化の採用など、再生可能エネルギーを創り、利用し、セーブするためのアイデアがつまっています。(外観完成予想CG)
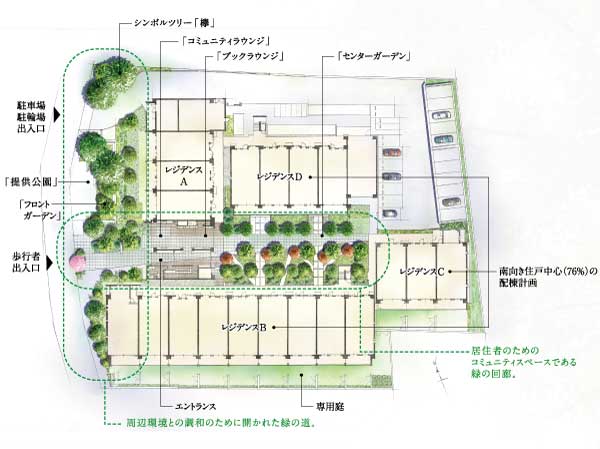 Subjected to 3000 or more of the trees, including the existing tree, Installation also provides park. Also from the community lounge, It is designed with a view of the expression of the four seasons. While admiring the transitory season, "Leverage" that the blessings of nature. The green and bonds to "nurture" residence of the way, We aim to mansion to continue to inheritance to the next generation. (Site placement ・ Planting plan Rendering)
既存樹を含む3000本以上の樹木を施し、提供公園も設置。コミュニティラウンジからも、四季折々の表情を眺められる設計としています。季節の移ろいを愛でながら、自然の恵みを「活かす」こと。緑や絆を「育む」住まいの在り方を、次代へ継承していく邸をめざしています。(敷地配置・植栽計画完成予想図)
Surrounding environment【周辺環境】 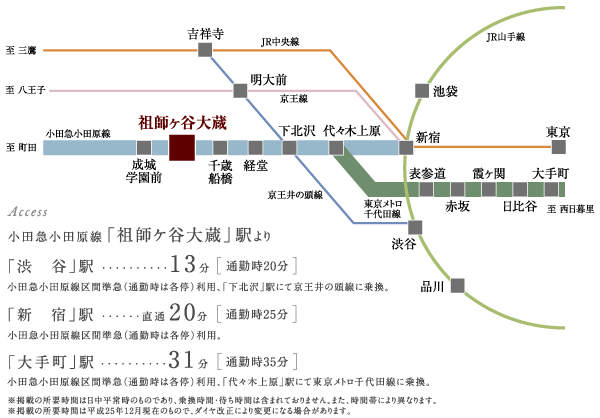 Odawara Line Odakyu of nearest station to "Soshiketani Finance" station, 9 minute walk. Direct access to "Shinjuku" station 20 minutes. Furthermore, in mutual entry operation of the Tokyo Metro Chiyoda Line, Direct access to the city. Daily commute ・ To go to school, For shopping and leisure in the city center, Goodness of footwork begat life easier, Also us to expand the width of the life style. (Access view)
最寄り駅の小田急小田原線「祖師ヶ谷大蔵」駅まで、徒歩9分。「新宿」駅まで直通20分。さらに東京メトロ千代田線との相互乗り入れ運転で、都心へもダイレクトアクセス。毎日の通勤・通学に、都心でのショッピングやレジャーに、フットワークのよさは暮らしにゆとりを生み、生活スタイルの幅も広げてくれます。(交通アクセス図)
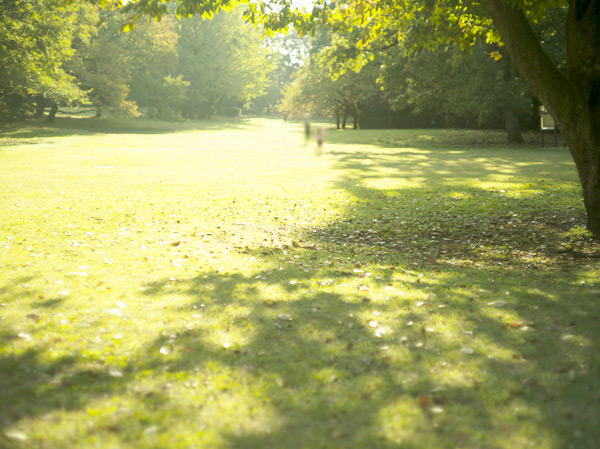 Near the planning area that leafy shade to produce a moisture. The surrounding area is a large park, such as Kinutakoen that has been the hotel's the edge deep Roka Hisashi Harusono and museums to Roka Tokutomi are scattered. (Kinutakoen ・ Walk 28 minutes / About 2200m)
緑陰が潤いを演出する計画地付近。周辺には徳富蘆花に縁深い蘆花恒春園や美術館が併設された砧公園など大きな公園が点在しています。(砧公園・徒歩28分/約2200m)
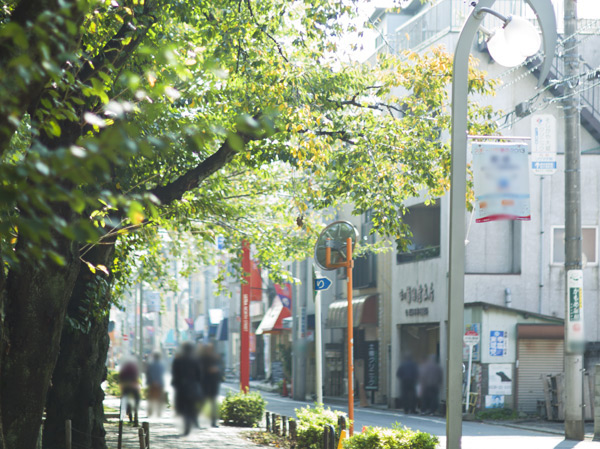 Soshigaya Close to mall, At the station next to "Seijogakuen before", Great location and sophisticated vibrant also fit in the hands. (Ultraman shopping district ・ 7 min walk / About 550m)
祖師谷商店街に程近く、「成城学園前」が隣り駅で、活気と洗練も手中に収める好立地。(ウルトラマン商店街・徒歩7分/約550m)
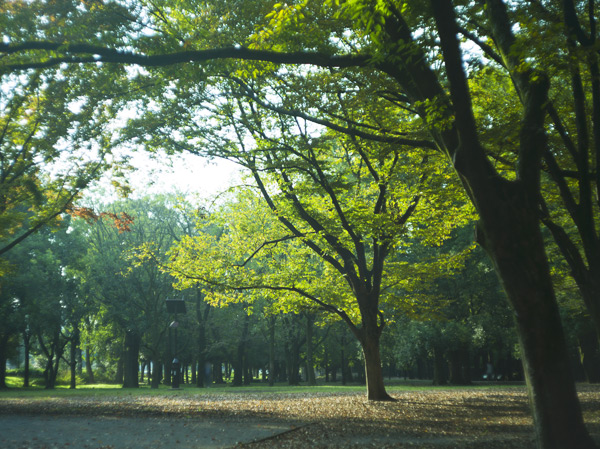 Green is reminiscent of Musashino. Many of the trees, I have worked walking age along with the people. (Roka Hisashiharuen ・ 18 mins / About 1420m)
武蔵野を彷彿とさせる緑。多くの樹木が、人と共に歩み樹齢を重ねてきました。(蘆花恒春園・徒歩18分/約1420m)
Shared facilities共用施設 ![Shared facilities. [Fun-free design the taste of the four seasons] Material to increase the texture follows the memory of the earth. Courtyard and entrance garden in which the landscape creation feel the transitory seasonal theme. Fun Mel shared part of the beautiful view from the premises. And, Also building itself, It adopted the appropriate texture and a texture material to the storage of Mawarisawa, It will increase the flavor in each succeeding year. (Outer wall material same specifications photo)](/images/tokyo/setagaya/4abce6f04.jpg) [Fun-free design the taste of the four seasons] Material to increase the texture follows the memory of the earth. Courtyard and entrance garden in which the landscape creation feel the transitory seasonal theme. Fun Mel shared part of the beautiful view from the premises. And, Also building itself, It adopted the appropriate texture and a texture material to the storage of Mawarisawa, It will increase the flavor in each succeeding year. (Outer wall material same specifications photo)
【四季折々の風情を愉しむ設計】地の記憶に倣い風合いを増す素材。季節の移ろいを感じる景観創造をテーマにした中庭やエントランスガーデン。邸内から美しい眺めを愉しめる共用部。そして、建物自体も、廻沢の記憶に相応しい質感と風合いのある素材を採用し、年を重ねるごとに味わいを増していきます。(外壁素材同仕様写真)
Building structure建物構造 ![Building structure. [Tokyo apartment environmental performance display] ※ For more information see "Housing term large Dictionary"](/images/tokyo/setagaya/4abce6f03.gif) [Tokyo apartment environmental performance display] ※ For more information see "Housing term large Dictionary"
【東京都マンション環境性能表示】※詳細は「住宅用語大辞典」参照
Surrounding environment周辺環境 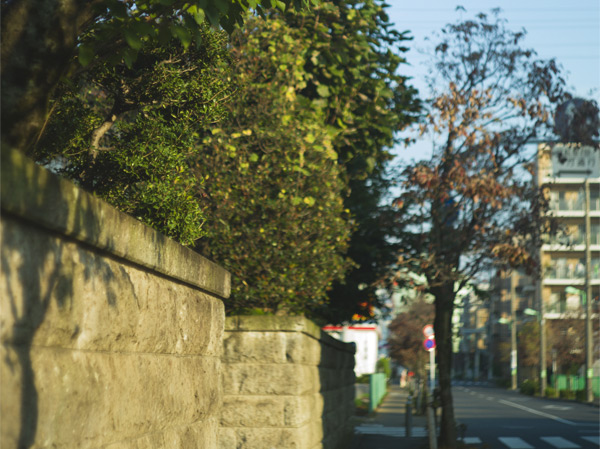 Mawarisawa Street (a 10-minute walk / About 760m)
廻沢通り(徒歩10分/約760m)
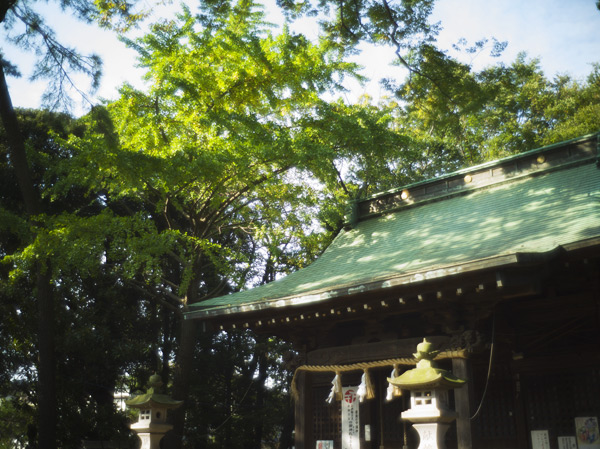 Shinmei Shrine (a 12-minute walk / About 940m)
神明神社(徒歩12分/約940m)
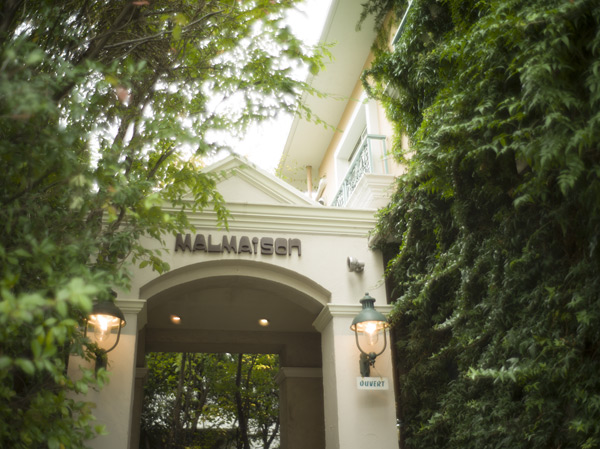 MALMAISON (walk 13 minutes / About 1000m)
MALMAISON(徒歩13分/約1000m)
Floor: 4LDK + WIC, the occupied area: 86.55 sq m, Price: TBD間取り: 4LDK+WIC, 専有面積: 86.55m2, 価格: 未定: 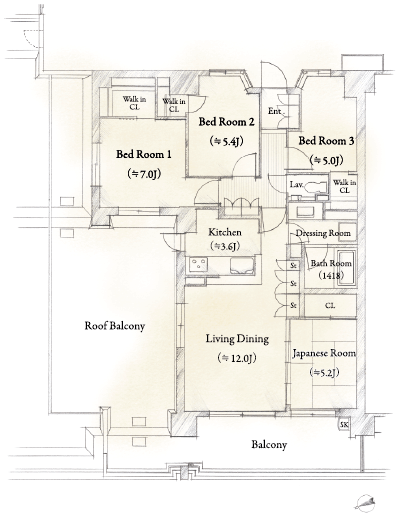
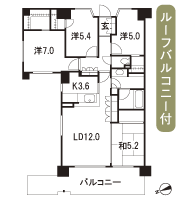
Floor: 4LDK + WIC, the occupied area: 85.65 sq m, Price: TBD間取り: 4LDK+WIC, 専有面積: 85.65m2, 価格: 未定: 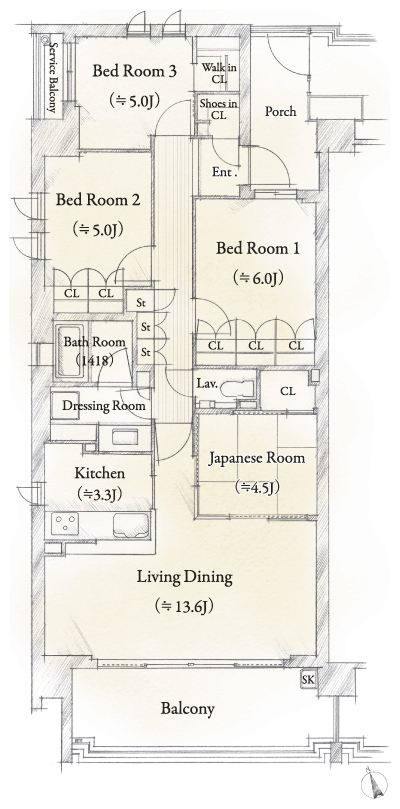
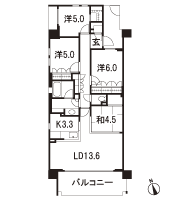
Floor: 3LDK + WIC, the occupied area: 75.22 sq m, Price: TBD間取り: 3LDK+WIC, 専有面積: 75.22m2, 価格: 未定: 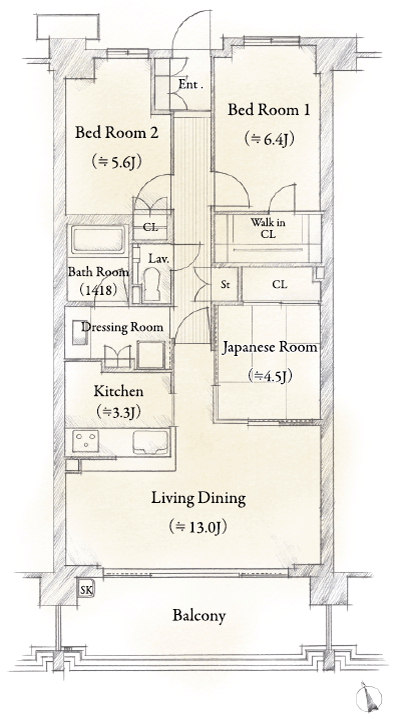
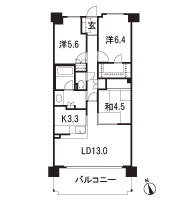
Location
| 


















![Shared facilities. [Fun-free design the taste of the four seasons] Material to increase the texture follows the memory of the earth. Courtyard and entrance garden in which the landscape creation feel the transitory seasonal theme. Fun Mel shared part of the beautiful view from the premises. And, Also building itself, It adopted the appropriate texture and a texture material to the storage of Mawarisawa, It will increase the flavor in each succeeding year. (Outer wall material same specifications photo)](/images/tokyo/setagaya/4abce6f04.jpg)
![Building structure. [Tokyo apartment environmental performance display] ※ For more information see "Housing term large Dictionary"](/images/tokyo/setagaya/4abce6f03.gif)








