Investing in Japanese real estate
New Apartments » Kanto » Tokyo » Setagaya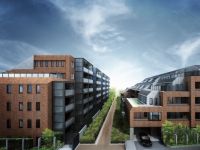 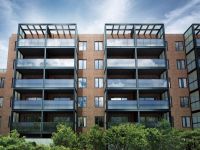
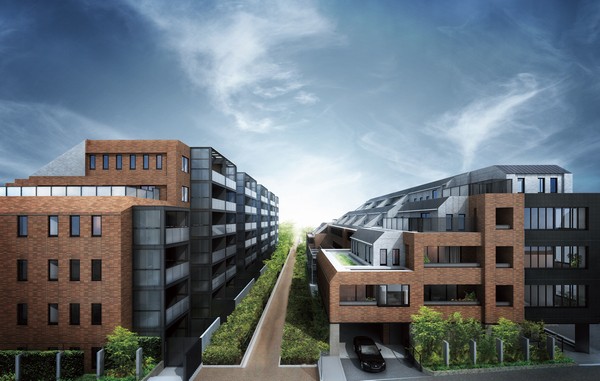 Exterior - Rendering 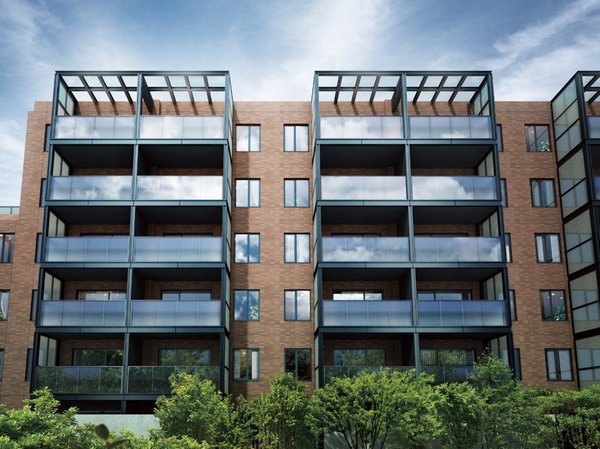 "The ・ Grants "Exterior - Rendering 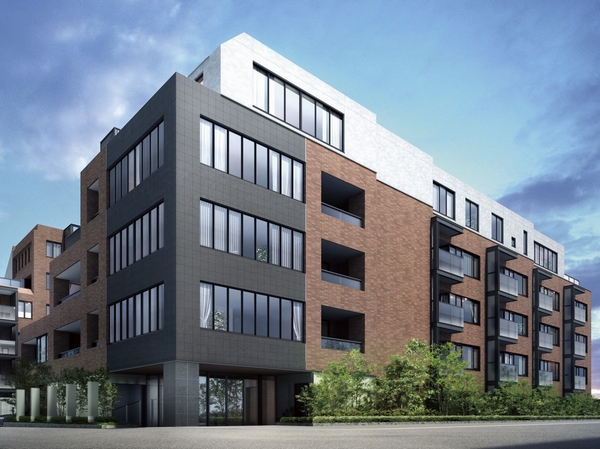 "The ・ Brights "Exterior - Rendering 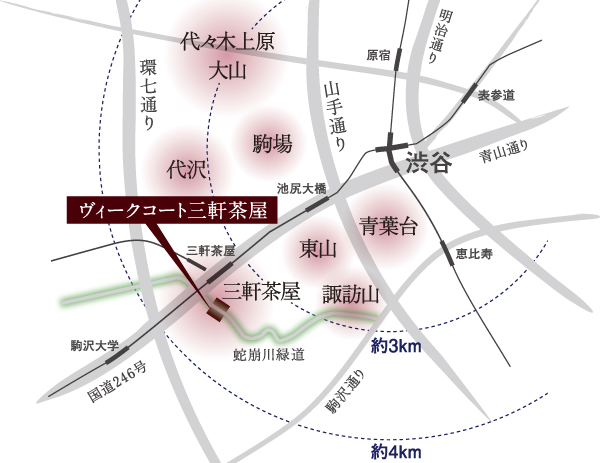 Local surrounding area conceptual diagram 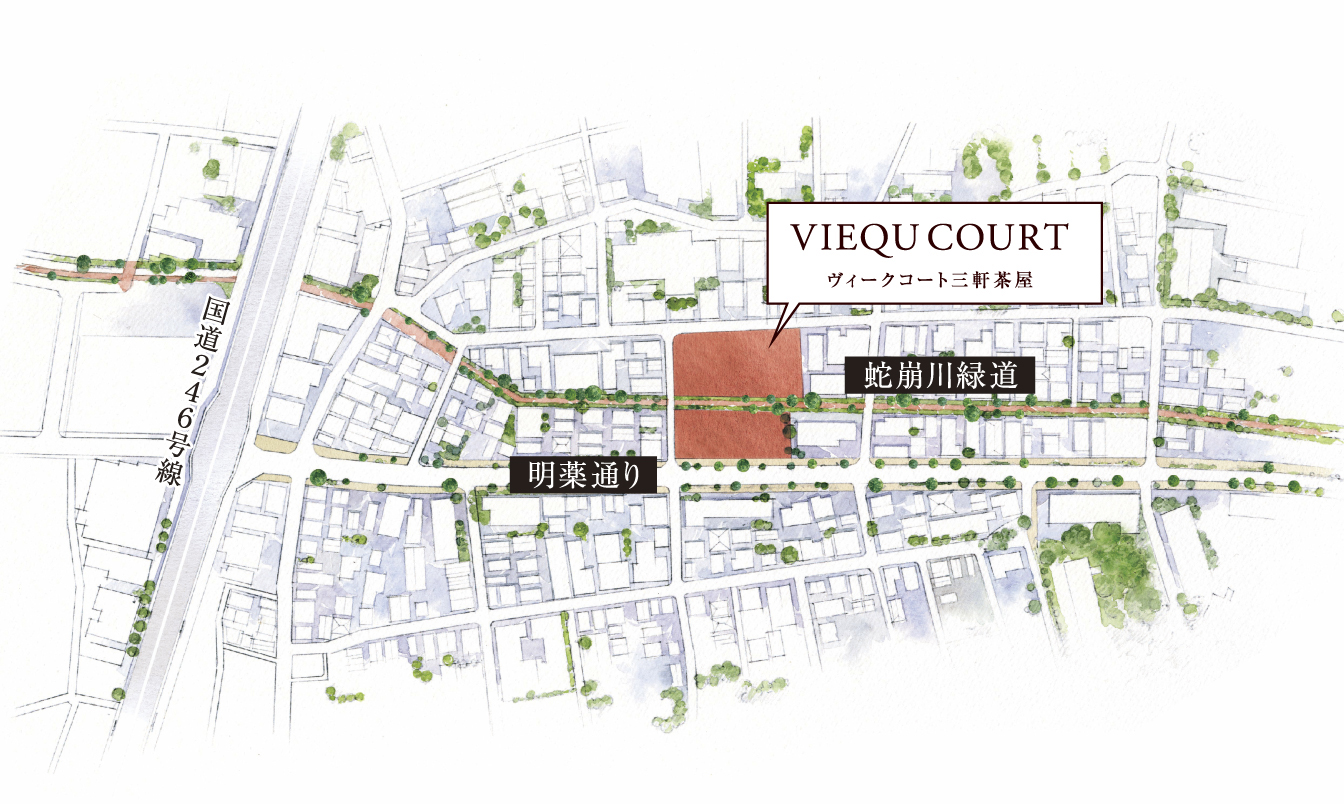 Location image illustrations 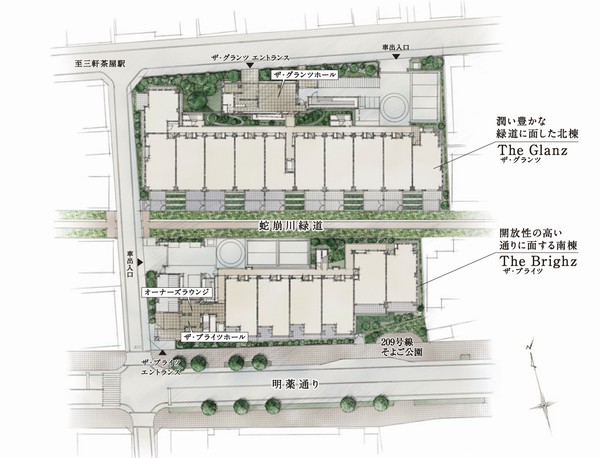 Local surrounding area conceptual diagram ![[The ・ Brights] B-D2 type ・ 3LDK + 2 walk-in closet + closet occupied area / 73.48 sq m balcony area / 8.36 sq m alcove area / 1.50 sq m](/images/tokyo/setagaya/235d4dw31.jpg) [The ・ Brights] B-D2 type ・ 3LDK + 2 walk-in closet + closet occupied area / 73.48 sq m balcony area / 8.36 sq m alcove area / 1.50 sq m ![[The ・ Brights] B-F type ・ 3LDK + walk-in closet area occupied / 71.54 sq m Balcony area / 13.40 sq m alcove area / 1.50 sq m](/images/tokyo/setagaya/235d4dw32.jpg) [The ・ Brights] B-F type ・ 3LDK + walk-in closet area occupied / 71.54 sq m Balcony area / 13.40 sq m alcove area / 1.50 sq m ![[The ・ Glanz] G-B type ・ 3LDK + walk-in closet area occupied / 72.01 sq m balcony area / 6.70 sq m alcove area / 1.75 sq m](/images/tokyo/setagaya/235d4dw33.jpg) [The ・ Glanz] G-B type ・ 3LDK + walk-in closet area occupied / 72.01 sq m balcony area / 6.70 sq m alcove area / 1.75 sq m ![[The ・ Brights] B-D2 type ・ 3LDK + 2 walk-in closet + closet occupied area / 73.48 sq m balcony area / 8.36 sq m alcove area / 1.50 sq m](/images/tokyo/setagaya/235d4dw34.jpg) [The ・ Brights] B-D2 type ・ 3LDK + 2 walk-in closet + closet occupied area / 73.48 sq m balcony area / 8.36 sq m alcove area / 1.50 sq m 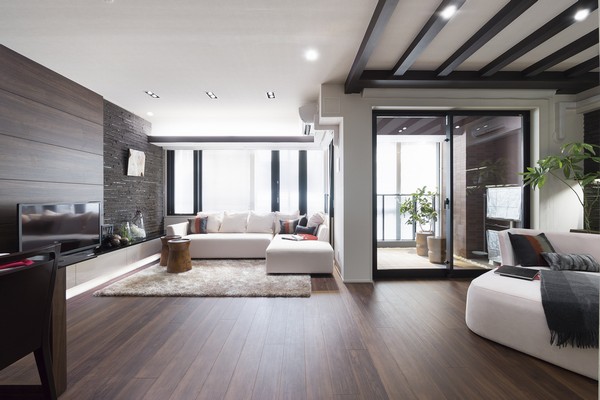 Drenched rich sunshine from the wide opening, such as a stylish corner glass living ・ dining 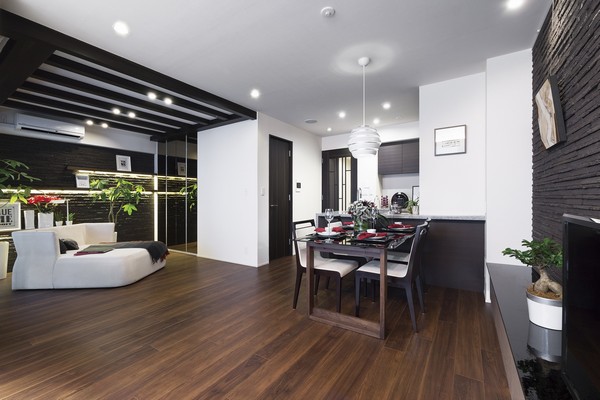 Closet or closet is provided in the Ichikaku, Always neat widely used likely the room. The kitchen is living ・ Ensure the ceiling height of the same about 2450㎜ and dining ![[Entrance hall] Glass lattice of Western-style (2), Design to the attention of the living room door](/images/tokyo/setagaya/235d4d07r21.jpg) [Entrance hall] Glass lattice of Western-style (2), Design to the attention of the living room door ![[Western-style (1)] Furniture layout is also easy without the ledge of the pillar. With a walk-in closet](/images/tokyo/setagaya/235d4d07r22.jpg) [Western-style (1)] Furniture layout is also easy without the ledge of the pillar. With a walk-in closet ![[Western-style (2)] Spend a quiet time of the private in a stylish space](/images/tokyo/setagaya/235d4d07r23.jpg) [Western-style (2)] Spend a quiet time of the private in a stylish space ![[balcony] Plenty of wide balcony that depth is secured about 2.8m](/images/tokyo/setagaya/235d4d07r24.jpg) [balcony] Plenty of wide balcony that depth is secured about 2.8m ![[kitchen] Beautiful counter top of granite](/images/tokyo/setagaya/235d4d07r31.jpg) [kitchen] Beautiful counter top of granite ![[Powder Room] Plenty of storage, such as the three-sided mirror back](/images/tokyo/setagaya/235d4d07r32.jpg) [Powder Room] Plenty of storage, such as the three-sided mirror back ![[bathroom] Adopt a chic accent wall](/images/tokyo/setagaya/235d4d07r33.jpg) [bathroom] Adopt a chic accent wall 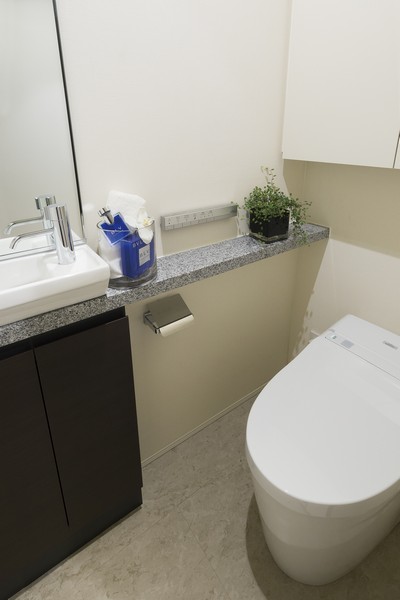 Directions to the model room (a word from the person in charge) 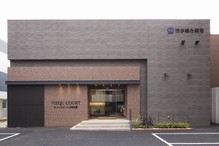 The emergence of prominent presence mansion. Facing south ・ 70 sq m super center 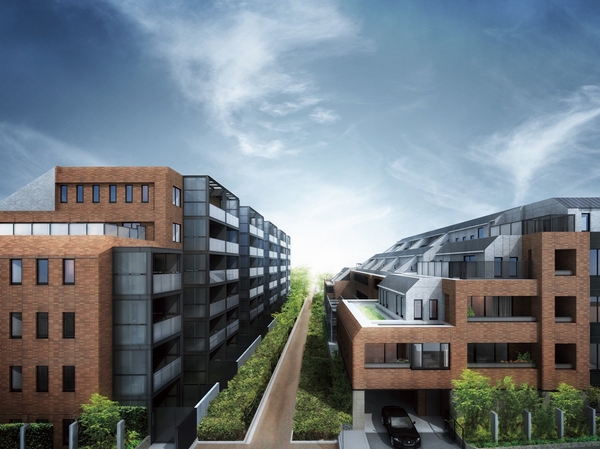 Exterior view seen from the green road 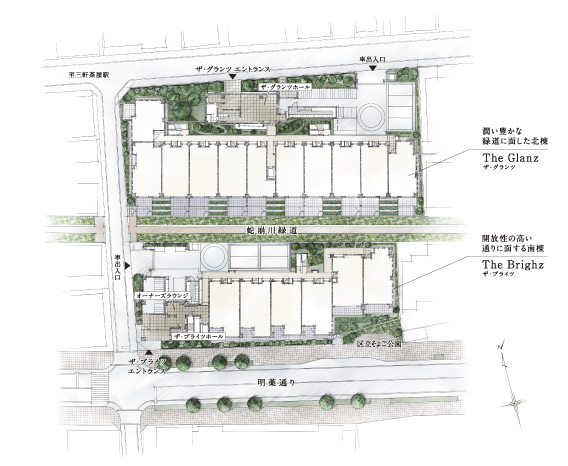 Location image illustration (in fact a somewhat different in those that caused draw on the basis of the map) 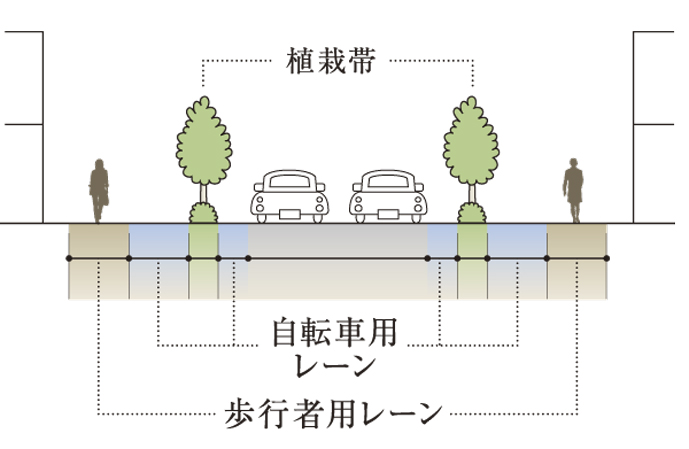 Akirayaku street cross-section image illustrations 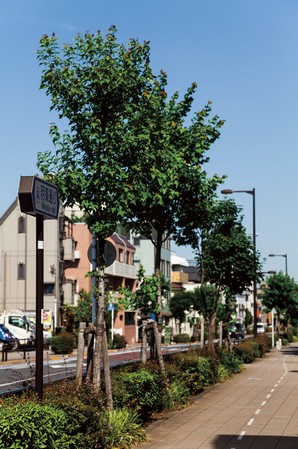 Akirayaku Street 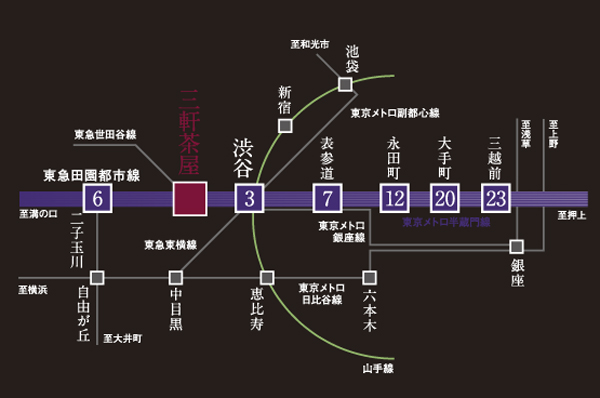 Traffic view 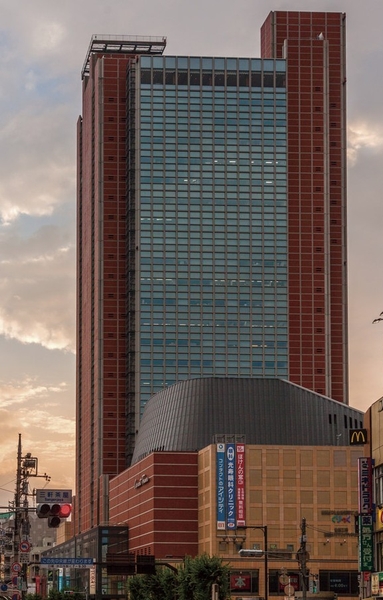 Carrot Tower ( "The ・ Grants ": 8 minute walk ・ About 590m, "The ・ Brights ": 8 minute walk ・ About 630m) 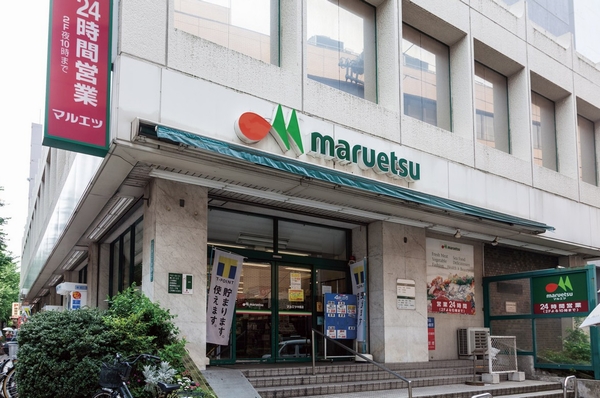 Maruetsu Nakazato store ( "The ・ Grants ": a 4-minute walk ・ About 310m, "The ・ Brights ": a 4-minute walk ・ About 260m) 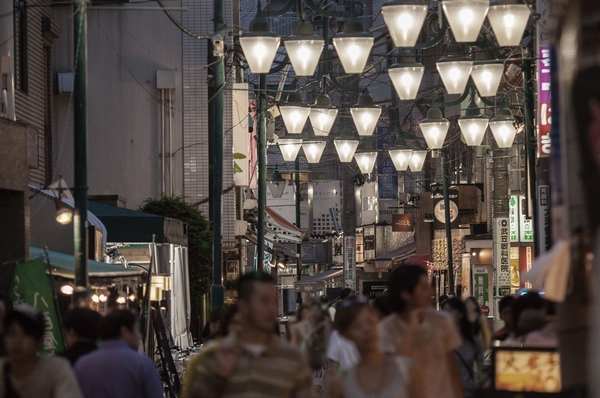 Sakae shopping street ( "The ・ Grants ": a 5-minute walk ・ About 360m, "The ・ Brights ": 6-minute walk ・ About 440m) 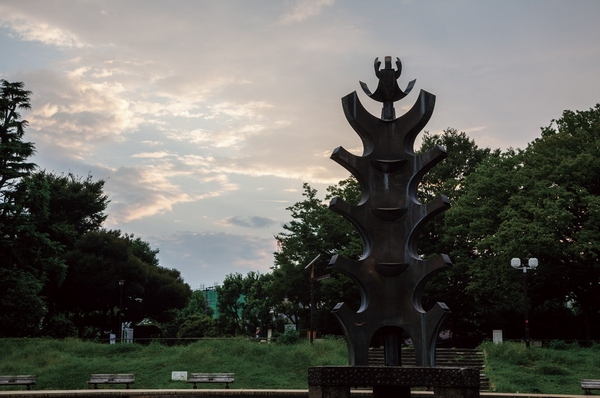 Setagaya park ( "The ・ Grants ": a 15-minute walk ・ About 1140m, "The ・ Brights ": walk 16 minutes ・ About 1220m) Kitchen![Kitchen. [kitchen] The top plate and the sleeve wall, And natural stone top plate of the feeling of luxury granite, It has adopted an integrated counter. ※ Indoor photo model Room B-D2 type of listed below ・ Which was taken menu plan 1 (paid), Some will include the option (paid). ※ Menu plan, Option application deadline Yes](/images/tokyo/setagaya/235d4de01.jpg) [kitchen] The top plate and the sleeve wall, And natural stone top plate of the feeling of luxury granite, It has adopted an integrated counter. ※ Indoor photo model Room B-D2 type of listed below ・ Which was taken menu plan 1 (paid), Some will include the option (paid). ※ Menu plan, Option application deadline Yes ![Kitchen. [Built-in dishwasher] Compact design that is integrated with the cabinet. High water-saving and health effects, Also it reduces the time and effort of cleaning up.](/images/tokyo/setagaya/235d4de02.jpg) [Built-in dishwasher] Compact design that is integrated with the cabinet. High water-saving and health effects, Also it reduces the time and effort of cleaning up. ![Kitchen. [Disposer] Crushing the garbage in the kitchen, Disposer which can be passed in the water. It is discharged into the purification after the sewer system in the processing unit of the common areas, Friendly processing system to the environment.](/images/tokyo/setagaya/235d4de03.jpg) [Disposer] Crushing the garbage in the kitchen, Disposer which can be passed in the water. It is discharged into the purification after the sewer system in the processing unit of the common areas, Friendly processing system to the environment. ![Kitchen. [Grohe, Ltd. kitchen faucet] With one hand, easy to operate sophisticated design. It is with a shower head drawer features that water reaches every corner of the sink.](/images/tokyo/setagaya/235d4de04.jpg) [Grohe, Ltd. kitchen faucet] With one hand, easy to operate sophisticated design. It is with a shower head drawer features that water reaches every corner of the sink. ![Kitchen. [Glass top stove with a temperature control function] Sensor for sensing extinction equipment and rapid temperature rise, Adopt a glass top that easy to drop dirty. Anhydrous is with a two-sided grill.](/images/tokyo/setagaya/235d4de05.jpg) [Glass top stove with a temperature control function] Sensor for sensing extinction equipment and rapid temperature rise, Adopt a glass top that easy to drop dirty. Anhydrous is with a two-sided grill. ![Kitchen. [Quiet sink] Also cleaning of the frying pan and easy to large type. The material to reduce the vibrations is mounted on the back side of the sink, To reduce the water wings sound.](/images/tokyo/setagaya/235d4de06.jpg) [Quiet sink] Also cleaning of the frying pan and easy to large type. The material to reduce the vibrations is mounted on the back side of the sink, To reduce the water wings sound. Bathing-wash room![Bathing-wash room. [Mist sauna with bathroom Air Heating dryer] By wrapping the whole body in the mist, With mist sauna function to promote beautiful skin effect and fatigue recovery. Heating from the ventilation, Cool breeze, It was equipped to drying function. (Image photo)](/images/tokyo/setagaya/235d4de07.jpg) [Mist sauna with bathroom Air Heating dryer] By wrapping the whole body in the mist, With mist sauna function to promote beautiful skin effect and fatigue recovery. Heating from the ventilation, Cool breeze, It was equipped to drying function. (Image photo) ![Bathing-wash room. [Full Otobasu with music player corresponding remote control] Heat insulation from hot water-covered ・ One-touch operation to reheating. By connecting the music player in the kitchen of the operation panel, You can enjoy music in the bathroom. ※ In music playback, Music playback player, Stereo mini-plug, etc. is required separately.](/images/tokyo/setagaya/235d4de08.jpg) [Full Otobasu with music player corresponding remote control] Heat insulation from hot water-covered ・ One-touch operation to reheating. By connecting the music player in the kitchen of the operation panel, You can enjoy music in the bathroom. ※ In music playback, Music playback player, Stereo mini-plug, etc. is required separately. ![Bathing-wash room. [Push faucet] Only "press" a button on the light touch, Spouting ・ You can stop water. In operation it is easy, Because it is to stop the hot water immediately, Energy-saving effect is also excellent.](/images/tokyo/setagaya/235d4de09.jpg) [Push faucet] Only "press" a button on the light touch, Spouting ・ You can stop water. In operation it is easy, Because it is to stop the hot water immediately, Energy-saving effect is also excellent. ![Bathing-wash room. [Three-sided mirror with vanity] Wide three-sided mirror specification. A three-sided mirror with vanity that ensures the storage space, such as a dryer hook was set up to mirror back.](/images/tokyo/setagaya/235d4de10.jpg) [Three-sided mirror with vanity] Wide three-sided mirror specification. A three-sided mirror with vanity that ensures the storage space, such as a dryer hook was set up to mirror back. ![Bathing-wash room. [Natural granite counter] The top plate of the vanity, Adopt a natural granite that sense of quality. A specification that was excellent in durability.](/images/tokyo/setagaya/235d4de11.jpg) [Natural granite counter] The top plate of the vanity, Adopt a natural granite that sense of quality. A specification that was excellent in durability. ![Bathing-wash room. [Health meter yard] At the bottom of the vanity, Ensure a dedicated space to health meter fits neat. It was conscious aesthetic appearance of vanity room.](/images/tokyo/setagaya/235d4de18.jpg) [Health meter yard] At the bottom of the vanity, Ensure a dedicated space to health meter fits neat. It was conscious aesthetic appearance of vanity room. Toilet![Toilet. [Water-saving tankless toilet] Stylish design with no tank. With reduced washing water water-saving. Dirt was adopted less likely to fall easy Sefi on tectonics luck.](/images/tokyo/setagaya/235d4de12.jpg) [Water-saving tankless toilet] Stylish design with no tank. With reduced washing water water-saving. Dirt was adopted less likely to fall easy Sefi on tectonics luck. ![Toilet. [With cabinet hand-wash counter] Set up a dedicated hand washing counter that employs a natural granite in the top plate. In the lower counter was secure storage.](/images/tokyo/setagaya/235d4de17.jpg) [With cabinet hand-wash counter] Set up a dedicated hand washing counter that employs a natural granite in the top plate. In the lower counter was secure storage. Other![Other. [LED Down Light] The down light that has been embedded with the cleaner on the ceiling, Adopt a long-life LED lighting consumes less power. (Except bathroom)](/images/tokyo/setagaya/235d4de16.jpg) [LED Down Light] The down light that has been embedded with the cleaner on the ceiling, Adopt a long-life LED lighting consumes less power. (Except bathroom) ![Other. [Large under-floor storage] It established the spacious floor storage of large. (The ・ Brights first floor dwelling unit only) (same specifications)](/images/tokyo/setagaya/235d4de15.jpg) [Large under-floor storage] It established the spacious floor storage of large. (The ・ Brights first floor dwelling unit only) (same specifications) ![Other. [TES hot water floor heating] The wind to wind up the dust, such as the air conditioning does not occur, Heating an entire room in the body in gentle radiant heat. It is with a convenient timer function. (Same specifications)](/images/tokyo/setagaya/235d4de13.jpg) [TES hot water floor heating] The wind to wind up the dust, such as the air conditioning does not occur, Heating an entire room in the body in gentle radiant heat. It is with a convenient timer function. (Same specifications) ![Other. [Lighting with motion sensors] Automatically adopt the motion sensors for lighting by sensing the flow of people. To prevent forgetting to turn off the electricity, It is energy-saving to also effective. (Same specifications)](/images/tokyo/setagaya/235d4de19.jpg) [Lighting with motion sensors] Automatically adopt the motion sensors for lighting by sensing the flow of people. To prevent forgetting to turn off the electricity, It is energy-saving to also effective. (Same specifications) ![Other. [Slop sink (part dwelling unit)] The Terrace, It was equipped with a convenient slop sink in, such as watering and shoes of washing into the plant. (Same specifications)](/images/tokyo/setagaya/235d4de14.jpg) [Slop sink (part dwelling unit)] The Terrace, It was equipped with a convenient slop sink in, such as watering and shoes of washing into the plant. (Same specifications)  (Shared facilities ・ Common utility ・ Pet facility ・ Variety of services ・ Security ・ Earthquake countermeasures ・ Disaster-prevention measures ・ Building structure ・ Such as the characteristics of the building) Shared facilities![Shared facilities. ["The ・ Grants "Exterior - Rendering] I was asked to appearance design, It does not depend on age and generation "universality", And is the philosophy of "secular Yuka" to deepen the flavor enough to go through the time. Brick tiles to the material, metal, It adopted the new and old a variety of taste, such as glass, In clever combination, Create a universal beauty that tradition and advanced are fused. further, Finely also sticking to the quality and finish of the material, Not only not faded, Yuku to enhance the further presence, Enduring the not worth was embodied.](/images/tokyo/setagaya/235d4df01.jpg) ["The ・ Grants "Exterior - Rendering] I was asked to appearance design, It does not depend on age and generation "universality", And is the philosophy of "secular Yuka" to deepen the flavor enough to go through the time. Brick tiles to the material, metal, It adopted the new and old a variety of taste, such as glass, In clever combination, Create a universal beauty that tradition and advanced are fused. further, Finely also sticking to the quality and finish of the material, Not only not faded, Yuku to enhance the further presence, Enduring the not worth was embodied. ![Shared facilities. ["The ・ Grants "Entrance Rendering] The hotel landscape of bright and soft colors that are Desa transferred to a glass over the, It played a residential building appearance and exquisite contrast drifting majesty chic, It speculated to the appropriate exceptional beauty of the entrance of the superiority mansion. Landscape surrounded by symbols tree and numerous planting, as if, Dignified as museum nestled in among the park, Artistic. Its expression, It clearly impressed the sensibility rich everyday people who live with the dignity of the house fine.](/images/tokyo/setagaya/235d4df05.jpg) ["The ・ Grants "Entrance Rendering] The hotel landscape of bright and soft colors that are Desa transferred to a glass over the, It played a residential building appearance and exquisite contrast drifting majesty chic, It speculated to the appropriate exceptional beauty of the entrance of the superiority mansion. Landscape surrounded by symbols tree and numerous planting, as if, Dignified as museum nestled in among the park, Artistic. Its expression, It clearly impressed the sensibility rich everyday people who live with the dignity of the house fine. ![Shared facilities. ["The ・ Grants "Entrance Hall Rendering] Upon entering the hotel, There is an entrance hall and spacious as the lobby. To spread a certain space of a height of about 5m, Spill light from the glass wall, It drifts pleasant sense of openness. The planting stuck to the view from space, Projecting the moisture and color become a magnificent four seasons of the screen. Natural stone, such as stuck to Shine, Carefully selected materials of texture rich materials and bright colors that reflect the shadow of light was coordinated.](/images/tokyo/setagaya/235d4df03.jpg) ["The ・ Grants "Entrance Hall Rendering] Upon entering the hotel, There is an entrance hall and spacious as the lobby. To spread a certain space of a height of about 5m, Spill light from the glass wall, It drifts pleasant sense of openness. The planting stuck to the view from space, Projecting the moisture and color become a magnificent four seasons of the screen. Natural stone, such as stuck to Shine, Carefully selected materials of texture rich materials and bright colors that reflect the shadow of light was coordinated. ![Shared facilities. ["The ・ Brights "Entrance Rendering] South tower facing the Akirayaku as "The ・ Entrance of Brights "is, Live was distinctly claimed only of the private area people, Produce a calm atmosphere. While drawing a smart design as an image of the glass of the showcase, It arranged spacious approach and heavy large pillar of natural stone in the entrance front, At the corner of the small-diameter cross to be Akira drugs Street and residential area layout. Even while Ikizuka the appropriate sophisticated sensibility to this land, It has created a quiet appearance went one step from the street.](/images/tokyo/setagaya/235d4df02.jpg) ["The ・ Brights "Entrance Rendering] South tower facing the Akirayaku as "The ・ Entrance of Brights "is, Live was distinctly claimed only of the private area people, Produce a calm atmosphere. While drawing a smart design as an image of the glass of the showcase, It arranged spacious approach and heavy large pillar of natural stone in the entrance front, At the corner of the small-diameter cross to be Akira drugs Street and residential area layout. Even while Ikizuka the appropriate sophisticated sensibility to this land, It has created a quiet appearance went one step from the street. ![Shared facilities. ["The ・ Brights "Entrance Hall Rendering] Entrance hall, Heavy look at natural that combines the natural stone and Sulfur butterfly material. The modeling of the combined pillar as objects, To feel the stylish life that overflows in the city center of sensibility, Delicate illumination effects and bold Japanese paper tone glass of light wall is further complemented the ingenious space beauty. Also, Community to become Owner's Lounge, Adopting the intelligence library style. It is held in the quality Naru space that scandal with the outside, Masu fun Me only spiritually rich time of the people who live.](/images/tokyo/setagaya/235d4df04.jpg) ["The ・ Brights "Entrance Hall Rendering] Entrance hall, Heavy look at natural that combines the natural stone and Sulfur butterfly material. The modeling of the combined pillar as objects, To feel the stylish life that overflows in the city center of sensibility, Delicate illumination effects and bold Japanese paper tone glass of light wall is further complemented the ingenious space beauty. Also, Community to become Owner's Lounge, Adopting the intelligence library style. It is held in the quality Naru space that scandal with the outside, Masu fun Me only spiritually rich time of the people who live. Security![Security. [Security network] Even though various measures have been made for the security in the apartment itself, If by any chance of an abnormal situation has occurred, Appropriate and speedy response is what will be important. "Vik Court Sangenjaya" works with Sohgo Security (ALSOK), fire ・ Of course, door-to-door monitoring, such as crime prevention, Including the abnormal warning of equipment such common areas, It has managed in 24 hours a day, 365 days a year. Also, Sohgo Security (ALSOK) in immediately after the alarm reception, To observe the customer's safety in the appropriate action depending on the situation. (Security network conceptual diagram)](/images/tokyo/setagaya/235d4df06.jpg) [Security network] Even though various measures have been made for the security in the apartment itself, If by any chance of an abnormal situation has occurred, Appropriate and speedy response is what will be important. "Vik Court Sangenjaya" works with Sohgo Security (ALSOK), fire ・ Of course, door-to-door monitoring, such as crime prevention, Including the abnormal warning of equipment such common areas, It has managed in 24 hours a day, 365 days a year. Also, Sohgo Security (ALSOK) in immediately after the alarm reception, To observe the customer's safety in the appropriate action depending on the situation. (Security network conceptual diagram) ![Security. [Auto-lock system] The entrance has adopted an auto-lock system. If there is a visitor is, Because it can be confirmed by the image and voice by the intercom in the room, You can prevent a suspicious person of intrusion. Also, Unlocking operation also can be done while staying in the room.](/images/tokyo/setagaya/235d4df07.jpg) [Auto-lock system] The entrance has adopted an auto-lock system. If there is a visitor is, Because it can be confirmed by the image and voice by the intercom in the room, You can prevent a suspicious person of intrusion. Also, Unlocking operation also can be done while staying in the room. ![Security. [Security entrance door] Adopted entrance door with enhanced security properties. (Same specifications) (1) Door Guard (2) crime prevention a thumb-turn (3) sickle dead lock](/images/tokyo/setagaya/235d4df08.jpg) [Security entrance door] Adopted entrance door with enhanced security properties. (Same specifications) (1) Door Guard (2) crime prevention a thumb-turn (3) sickle dead lock ![Security. [Entrance door ・ Window security sensors] To the entrance door and windows of all of the dwelling unit, Installing the security sensors to monitor the suspicious person of intrusion. Open is when the sensors react when you have a crime prevention set to ON, living ・ It sounds an alarm from the dining intercom with a TV monitor (housing information panel), With informing the abnormal occurrence as you live, Control room ・ It has become a system that is automatically reported to the security company. It is very effective in the illegal intruder measures such as burglar. Setting and clearing is done by intercom with TV monitor (housing information panel). (Except for the FIX window) (same specifications)](/images/tokyo/setagaya/235d4df14.jpg) [Entrance door ・ Window security sensors] To the entrance door and windows of all of the dwelling unit, Installing the security sensors to monitor the suspicious person of intrusion. Open is when the sensors react when you have a crime prevention set to ON, living ・ It sounds an alarm from the dining intercom with a TV monitor (housing information panel), With informing the abnormal occurrence as you live, Control room ・ It has become a system that is automatically reported to the security company. It is very effective in the illegal intruder measures such as burglar. Setting and clearing is done by intercom with TV monitor (housing information panel). (Except for the FIX window) (same specifications) ![Security. [Dwelling unit entrance before the camera] At the same time when the visitor presses the chime of the dwelling unit entrance, You can check the video and audio the state of the visitors who are in the front door. (Same specifications)](/images/tokyo/setagaya/235d4df15.jpg) [Dwelling unit entrance before the camera] At the same time when the visitor presses the chime of the dwelling unit entrance, You can check the video and audio the state of the visitors who are in the front door. (Same specifications) ![Security. [Intercom with a color TV monitor (housing information panel)] TV monitor Ya call from the camera with auto-lock the control panel, which is installed in a windbreak room, Since the project a wide range by the call of the entrance before the camera, You can also check visitors standing in a remote location a little, By touching the image (screen), You can also to enlarge. Also, For criminals that there are many possible to confirm occupancy by pressing the chime of each dwelling unit, Also it provides the ability to record the visitors to your home (including the absence at the time of the visitor). (Same specifications)](/images/tokyo/setagaya/235d4df16.jpg) [Intercom with a color TV monitor (housing information panel)] TV monitor Ya call from the camera with auto-lock the control panel, which is installed in a windbreak room, Since the project a wide range by the call of the entrance before the camera, You can also check visitors standing in a remote location a little, By touching the image (screen), You can also to enlarge. Also, For criminals that there are many possible to confirm occupancy by pressing the chime of each dwelling unit, Also it provides the ability to record the visitors to your home (including the absence at the time of the visitor). (Same specifications) Building structure![Building structure. [Substructure] Adopt a pile foundation structure to support the building to build a strong stake in the firm ground from the feet. Pile tip depth is in the vicinity of the basement about 13m, It adopted a ready-made pile.](/images/tokyo/setagaya/235d4df18.jpg) [Substructure] Adopt a pile foundation structure to support the building to build a strong stake in the firm ground from the feet. Pile tip depth is in the vicinity of the basement about 13m, It adopted a ready-made pile. ![Building structure. [Welding closed girdle muscular] Adopt a welding closed girdle muscular to shear reinforcement of pillars. In the pillar, Called the Obisuji or shear reinforcement rebar that wound so as to surround the main reinforcement. It has extended shear strength of the pillars by the band muscle to close. further, By using the rebar that welding closed-type band muscle band muscle, You can further enhance the tenacity of the pillar itself. (Except for the part, such as a stud) (conceptual diagram)](/images/tokyo/setagaya/235d4df19.jpg) [Welding closed girdle muscular] Adopt a welding closed girdle muscular to shear reinforcement of pillars. In the pillar, Called the Obisuji or shear reinforcement rebar that wound so as to surround the main reinforcement. It has extended shear strength of the pillars by the band muscle to close. further, By using the rebar that welding closed-type band muscle band muscle, You can further enhance the tenacity of the pillar itself. (Except for the part, such as a stud) (conceptual diagram) ![Building structure. [Sound insulation measures of the wall] The thickness of the outer wall is about 150mm or more, The thickness of Tosakaikabe as greater than or equal to about 180mm (except for some), Sound insulation also improved with high strength.](/images/tokyo/setagaya/235d4df17.jpg) [Sound insulation measures of the wall] The thickness of the outer wall is about 150mm or more, The thickness of Tosakaikabe as greater than or equal to about 180mm (except for some), Sound insulation also improved with high strength. ![Building structure. [Void Slabs ・ Employ both conventional slab] The ・ Grants are of a thickness of 230mm, Adopting the conventional slab is the most proven excellent method. The ・ Brights are 225mm ・ Adopted Void Slab of 300mm, It has achieved a wide span and flexible space that eliminates the beam.](/images/tokyo/setagaya/235d4df09.jpg) [Void Slabs ・ Employ both conventional slab] The ・ Grants are of a thickness of 230mm, Adopting the conventional slab is the most proven excellent method. The ・ Brights are 225mm ・ Adopted Void Slab of 300mm, It has achieved a wide span and flexible space that eliminates the beam. ![Building structure. [Double-glazing] Dry air in between two sheets of flat glass to adopt a multi-layer glass encapsulated, It deafen the heat. Has a hollow layer between the glass and the glass is heat-insulating, In order to block the heat flow-through from the inside and outside, To demonstrate the warmth and excellent energy efficiency. this is, Because the work of the hollow layer glass of the indoor side is less susceptible to the influence of the outside air temperature, Winter prevents the warmth of the room to release the outdoor, Summer will be able to create a comfortable indoor environment not easily affected by the heat of the outdoor. (Conceptual diagram)](/images/tokyo/setagaya/235d4df10.jpg) [Double-glazing] Dry air in between two sheets of flat glass to adopt a multi-layer glass encapsulated, It deafen the heat. Has a hollow layer between the glass and the glass is heat-insulating, In order to block the heat flow-through from the inside and outside, To demonstrate the warmth and excellent energy efficiency. this is, Because the work of the hollow layer glass of the indoor side is less susceptible to the influence of the outside air temperature, Winter prevents the warmth of the room to release the outdoor, Summer will be able to create a comfortable indoor environment not easily affected by the heat of the outdoor. (Conceptual diagram) ![Building structure. [Acquisition of housing performance evaluation report] 1) Since the Minister of Land, Infrastructure and Transport registration of third-party organization to evaluate, And the quality of the house is displayed by grade and numerical value for each item, It features easy to compare the performance of the dwelling unit. 2) for the "construction Housing Performance Evaluation Report" is issued housing, When some trouble occurs, such as different from the facts of the display, Can be "designated housing dispute resolution" is the use of Land, Infrastructure and Transport Minister registration, You can receive a smooth and quick arbitration and mediation. ※ For more information see "Housing term large Dictionary"](/images/tokyo/setagaya/235d4df20.jpg) [Acquisition of housing performance evaluation report] 1) Since the Minister of Land, Infrastructure and Transport registration of third-party organization to evaluate, And the quality of the house is displayed by grade and numerical value for each item, It features easy to compare the performance of the dwelling unit. 2) for the "construction Housing Performance Evaluation Report" is issued housing, When some trouble occurs, such as different from the facts of the display, Can be "designated housing dispute resolution" is the use of Land, Infrastructure and Transport Minister registration, You can receive a smooth and quick arbitration and mediation. ※ For more information see "Housing term large Dictionary" Other![Other. [Roof greening] One of the factors of heat island phenomenon seen in the city center, etc., The heat accumulated in a building or the like is discharged into the atmosphere will be raised by solar radiation. Rooftop gardening, From suppressing the accumulation of heat to the building, Inhibitory effect of heat island phenomenon has been expected. (Same specifications)](/images/tokyo/setagaya/235d4df11.jpg) [Roof greening] One of the factors of heat island phenomenon seen in the city center, etc., The heat accumulated in a building or the like is discharged into the atmosphere will be raised by solar radiation. Rooftop gardening, From suppressing the accumulation of heat to the building, Inhibitory effect of heat island phenomenon has been expected. (Same specifications) ![Other. [Solar power system] The ・ Glanz, The ・ Brights together has adopted a photovoltaic power generation system to generate electricity for about 10,000 2000kWh year. ※ The average amount of solar radiation 3.65kWh / Calculated as a sq m (annual average). (Same specifications)](/images/tokyo/setagaya/235d4df12.jpg) [Solar power system] The ・ Glanz, The ・ Brights together has adopted a photovoltaic power generation system to generate electricity for about 10,000 2000kWh year. ※ The average amount of solar radiation 3.65kWh / Calculated as a sq m (annual average). (Same specifications) ![Other. [Eco Jaws] Adopted the "Eco Jaws" heat source machine. Suppressing the emission of carbon dioxide by effectively reusing the waste heat, Contribute to the prevention of global warming. Running cost is also reduced in order to achieve the energy saving, Friendly advanced system also living.](/images/tokyo/setagaya/235d4df13.jpg) [Eco Jaws] Adopted the "Eco Jaws" heat source machine. Suppressing the emission of carbon dioxide by effectively reusing the waste heat, Contribute to the prevention of global warming. Running cost is also reduced in order to achieve the energy saving, Friendly advanced system also living. Surrounding environment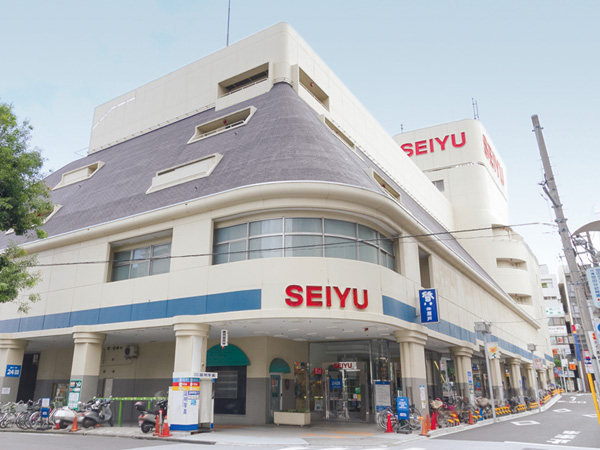 Seiyu Sangenjaya shop (G: 9 minute walk ・ About 650m, B: 9 minute walk ・ About 690m) ※ For the distance display, G is "The ・ Than Grants ", Is B, "The ・ From Brights " 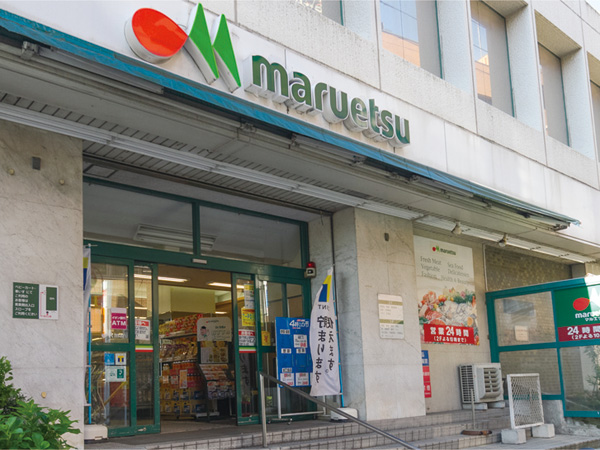 Maruetsu Nakazato shop (G: a 4-minute walk ・ About 310m, B: a 4-minute walk ・ About 260m) 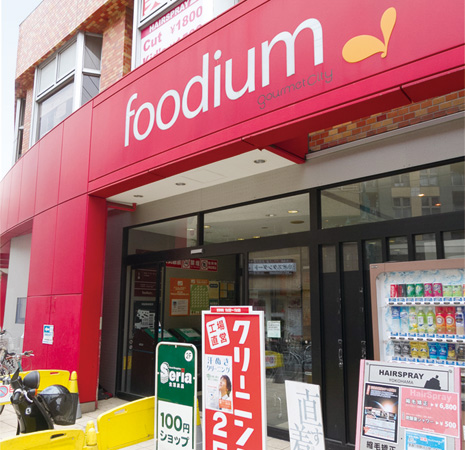 Hoodia-time Sangenjaya shop (G: a 5-minute walk ・ About 400m, B: 6 mins ・ About 480m) 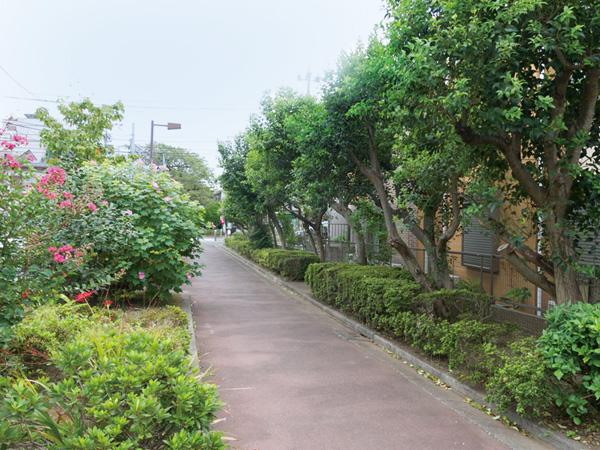 Jakuzure River green road (G: 1 minute walk ・ About 60m, B: 1 minute walk ・ About 30m) 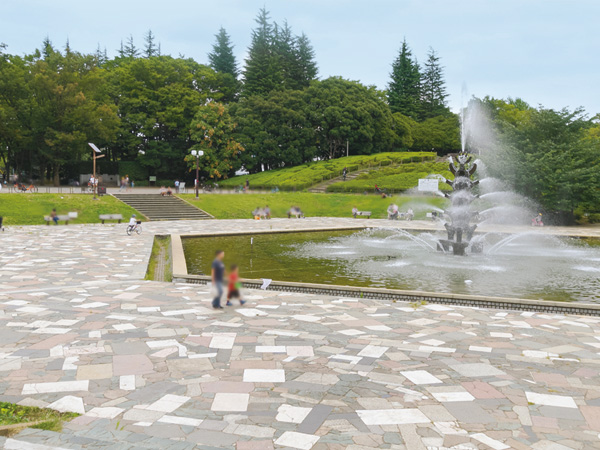 Setagaya Park (G: 15-minute walk ・ About 1140m, B: walk 16 minutes ・ About 1220m) 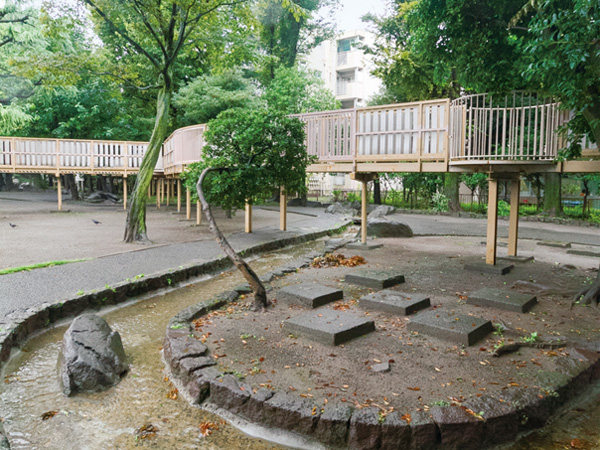 Children's Square Park (G: 9 minute walk ・ About 650m, B: a 10-minute walk ・ About 730m) 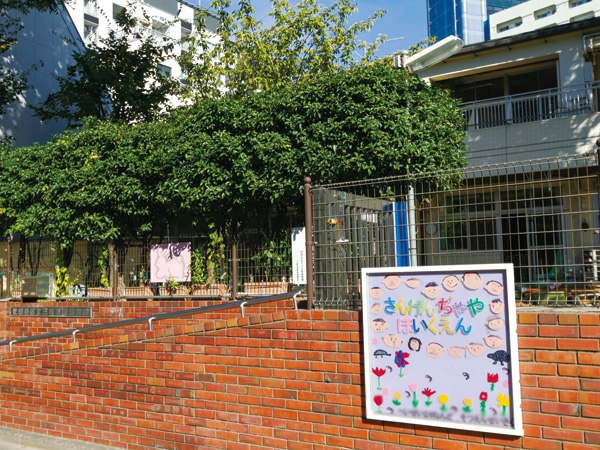 Sangenjaya nursery (G: 2 minutes walk ・ About 150m, B: 3-minute walk ・ About 190m) 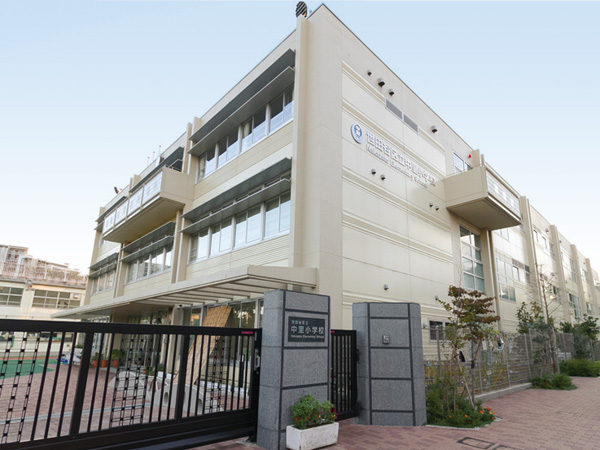 Nakazato Elementary School (G: a 4-minute walk ・ About 300m, B: 5 minutes walk ・ About 380m) 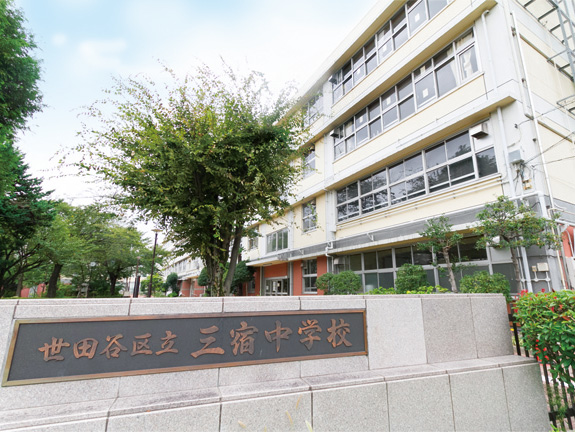 Mishuku Junior High School (G: 15-minute walk ・ About 1190m, B: walk 16 minutes ・ About 1260m) 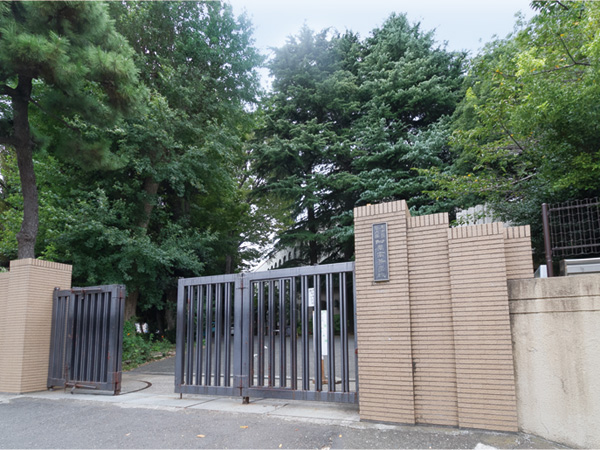 Tokyo Gakugei University High School (G: 11 mins ・ About 830m, B: a 10-minute walk ・ About 780m) 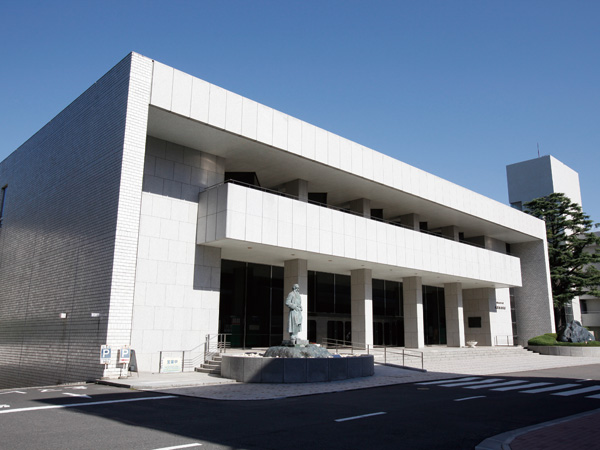 Showa Women's University Hitomi Memorial Auditorium (G: 8 minutes walk ・ About 570m, B: 9 minute walk ・ About 650m) 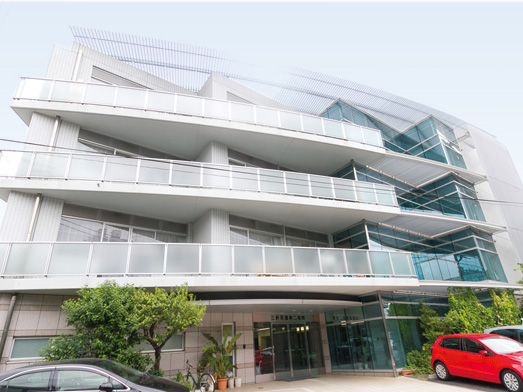 Sangenjaya second hospital (G: 2 minutes walk ・ About 140m, B: 3-minute walk ・ About 180m) Floor: 3LDK + WIC, the occupied area: 72.01 sq m, Price: TBD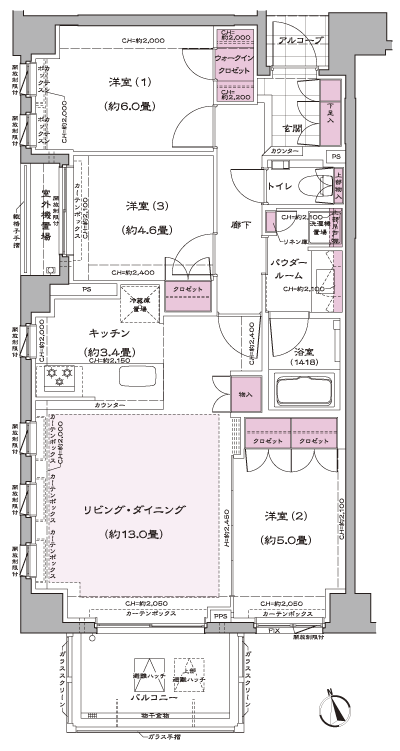 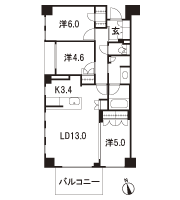 Floor: 3LDK + WIC + N, the occupied area: 67.35 sq m, Price: TBD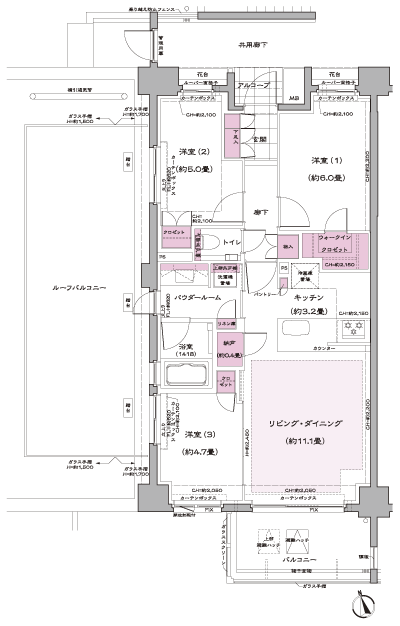 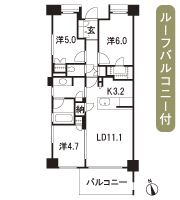 Floor: 3LDK + WIC + N, the area occupied: 70.2 sq m, Price: TBD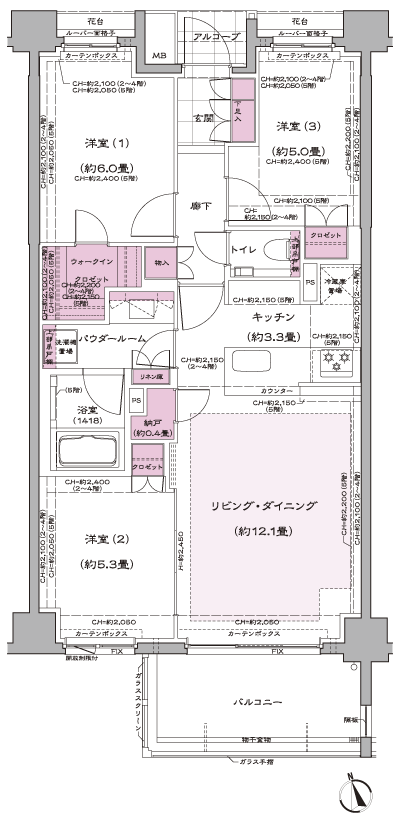 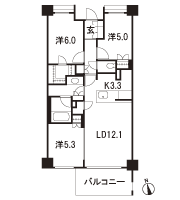 Floor: 2LDK + WIC, the occupied area: 55 sq m, Price: TBD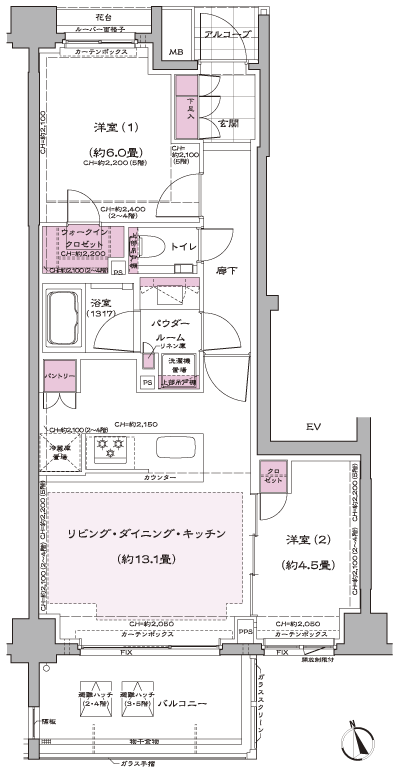 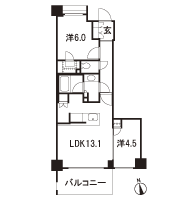 Floor: 3LDK + WIC, the occupied area: 68.52 sq m, Price: TBD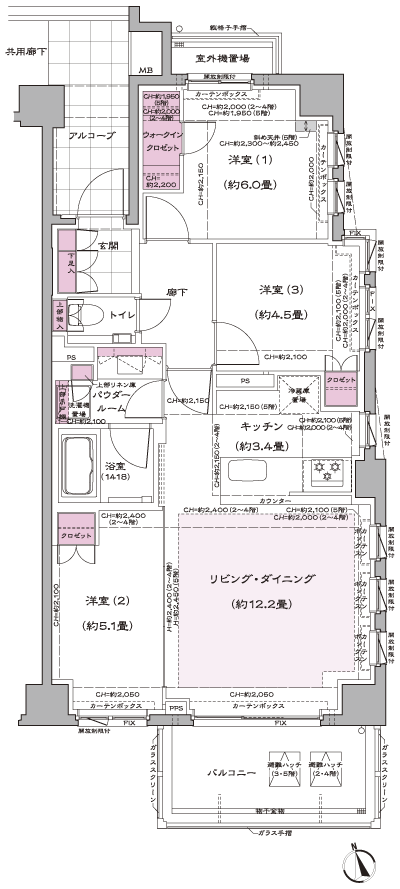 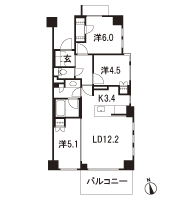 Floor: 3LDK, occupied area: 71.76 sq m, Price: TBD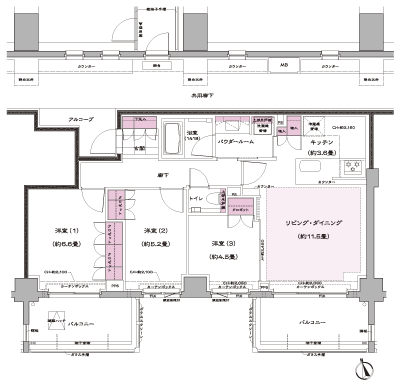 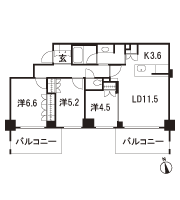 Floor: 3LDK + WIC + SIC, the occupied area: 76.81 sq m, Price: TBD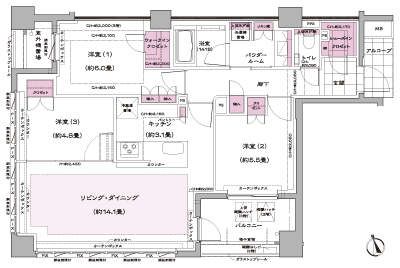 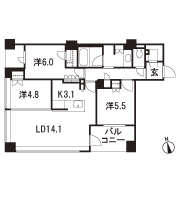 Floor: 3LDK + 2WIC + N, the occupied area: 73.48 sq m, Price: TBD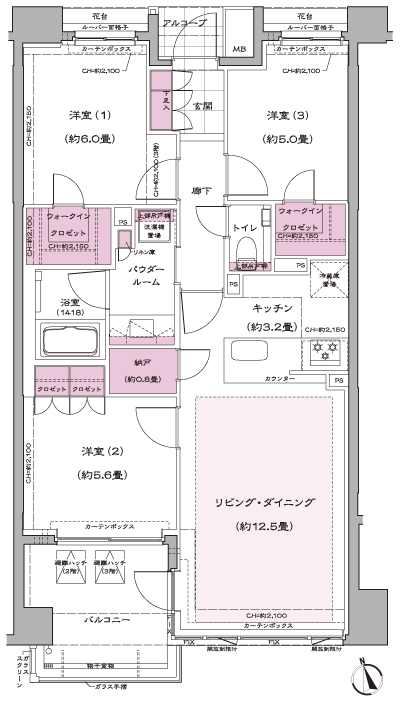 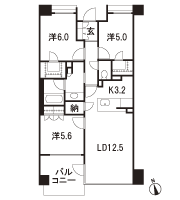 Floor: 3LDK + WIC, the occupied area: 71.54 sq m, Price: TBD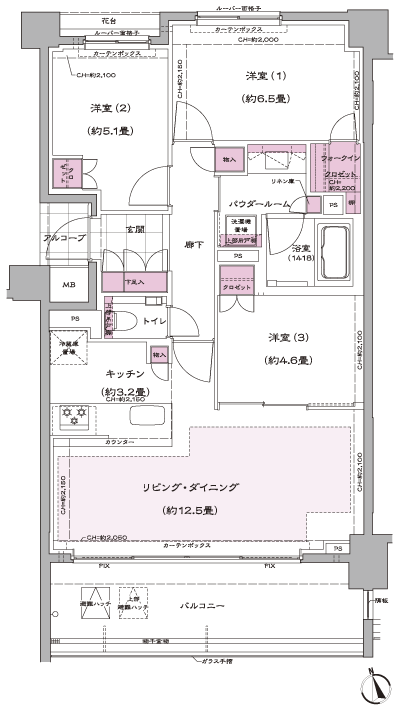 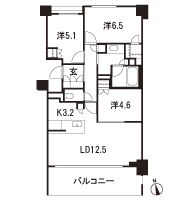 Floor: 3LDK + WIC + SIC + N, the occupied area: 77.04 sq m, Price: TBD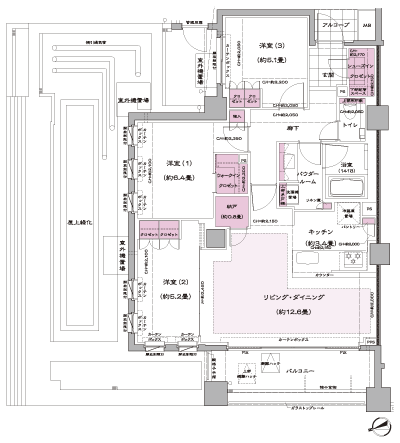 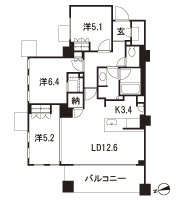 Location | ||||||||||||||||||||||||||||||||||||||||||||||||||||||||||||||||||||||||||||||||||||||||||||||||||||||||||||