Investing in Japanese real estate
2014February
31,900,000 yen ~ 68,900,000 yen, 1LDK ~ 3LDK, 33.32 sq m ~ 75.25 sq m
New Apartments » Kanto » Tokyo » Setagaya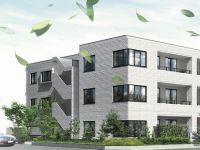 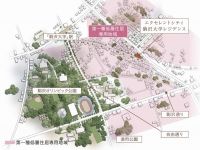
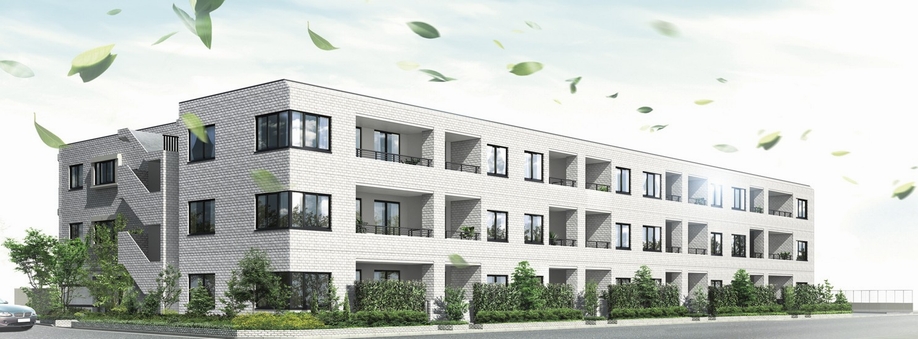 Exterior - Rendering (which is actually the one that was drawn on the basis of the drawings of the planning stage may be slightly different) 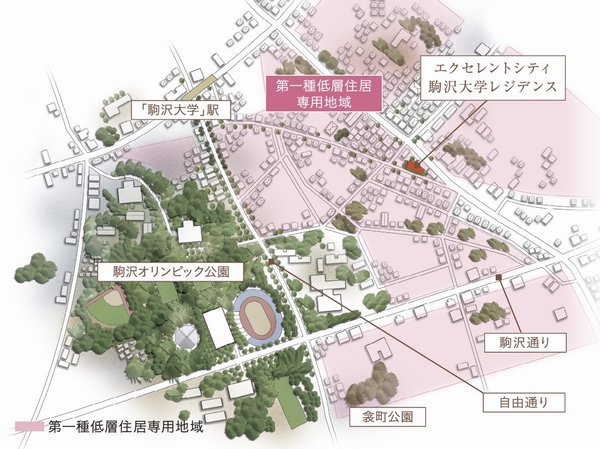 Location conceptual diagram (shape, Scale, etc. might be actually a somewhat different) 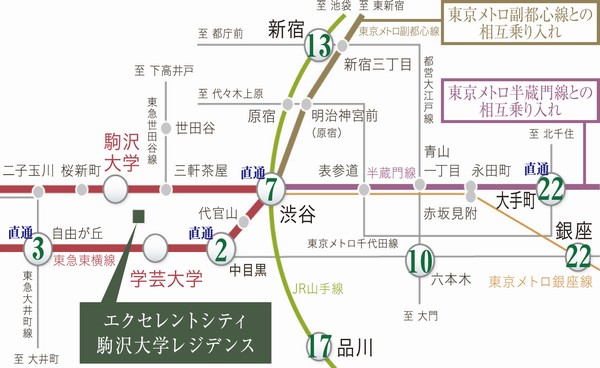 Traffic view (Shibuya from Komazawa University Station ・ Is to Otemachi Denentoshi Tokyu (Hanzomon fly from Shibuya), Yamanote Line from Shibuya to Shinjuku. Ginza: Shibuya than Ginza line. Yokohama than Gakugeidaigaku Station ・ Jiyugaoka ・ Tokyu Toyoko Line express is to Nakameguro, Hibiya Line from Naka-Meguro is to Roppongi) 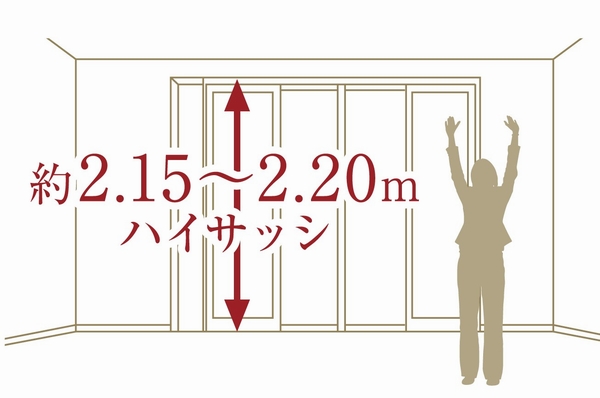 Haisasshi conceptual view full Komu take the sunshine 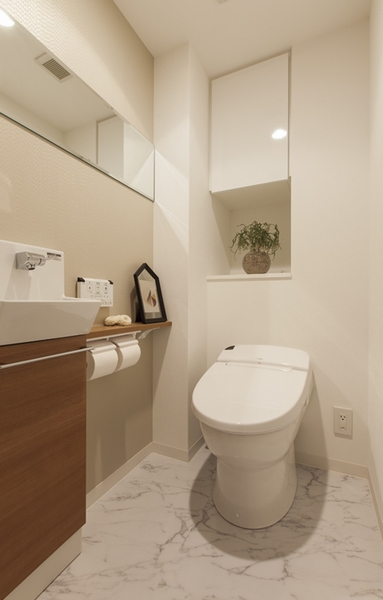 Produce a refreshing space. Hand wash counter with a tankless toilet (Model Room C type) 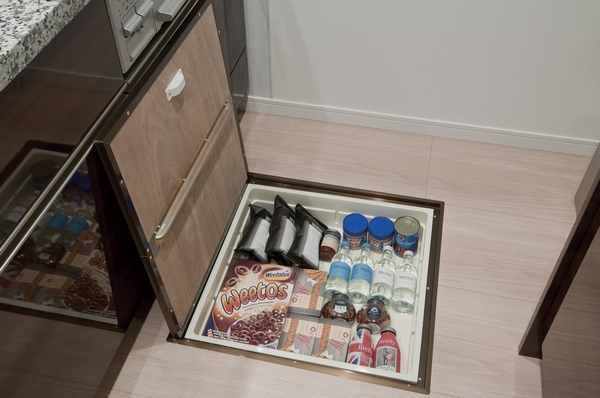 Platter, such as also neat Maeru underfloor storage of kitchen (Model Room C type) 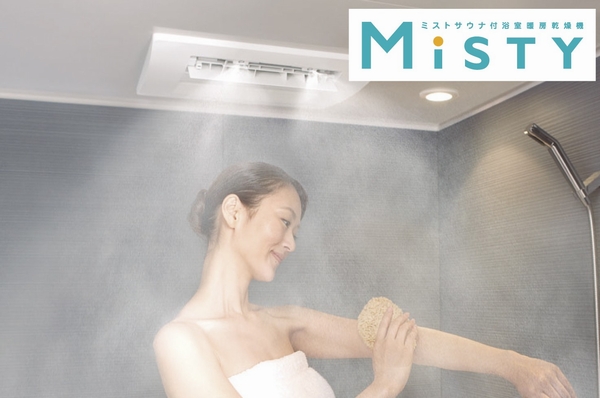 Directing the bus time of peace. Mist sauna (same specifications) 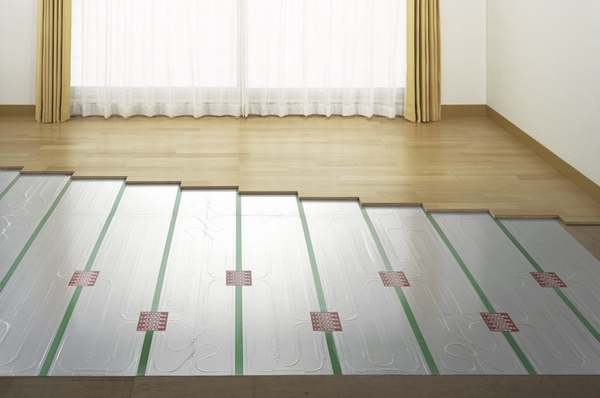 It provides a comforting warmth. Floor heating (same specifications) 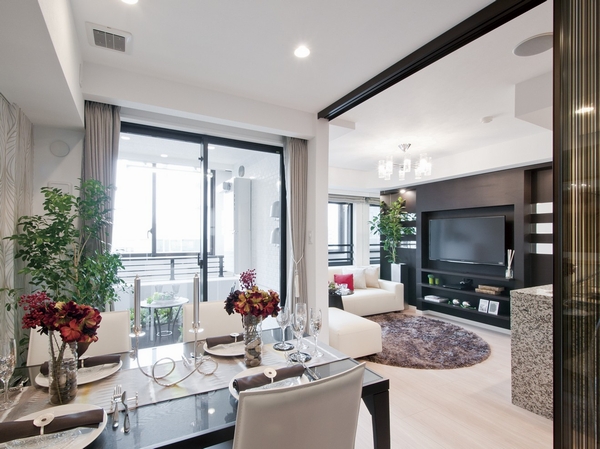 living ・ dining ・ Open space of about 15 tatami mats to fit the kitchen and Western (2). Rich sunshine from the south is also attractive (indoor photos all C type model room) 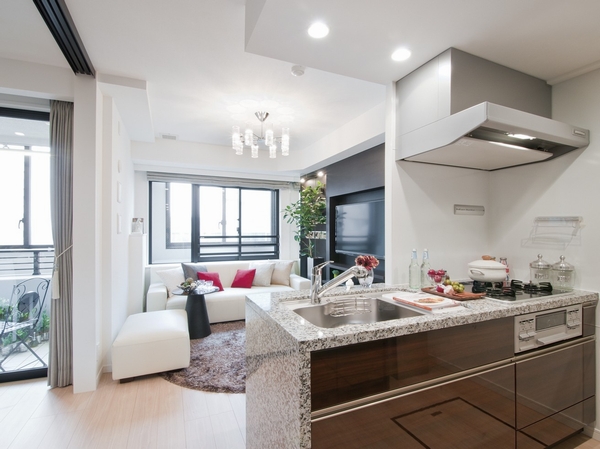 Open kitchen with an increased sense of unity with the LD. Three-necked stove and under-floor storage, Functional facilities are enriched such as water purifiers 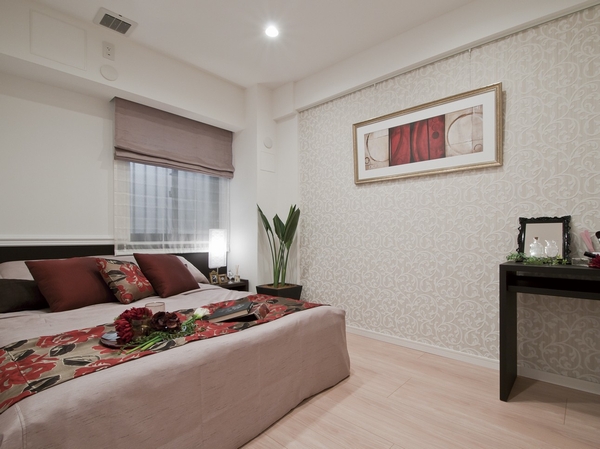 In the same property on which the color selection are also available, A color that matches the lifestyle can be selected (free of charge. Application deadline Yes). Western-style (1) 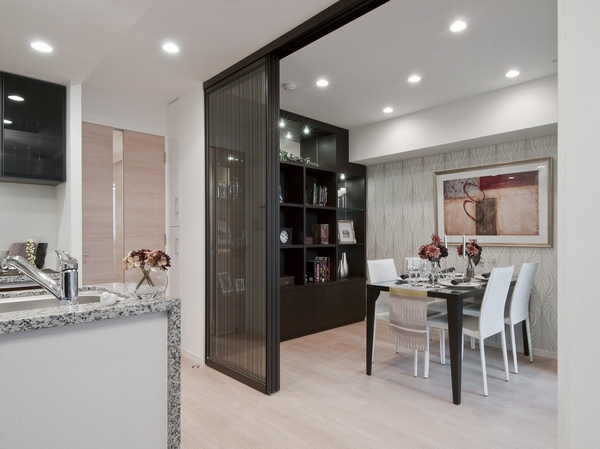 A state in which Akehana' the sliding wall 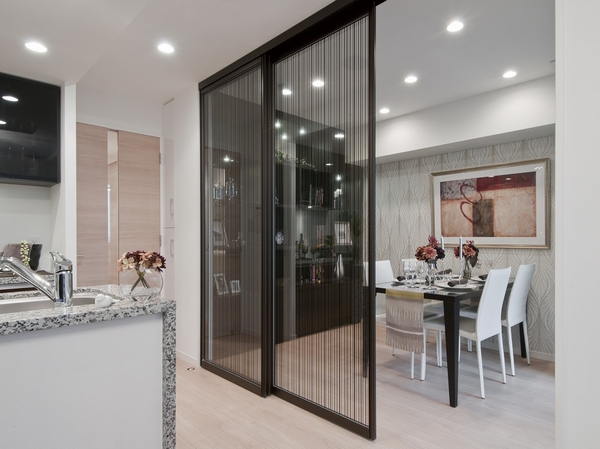 Closed state of the sliding wall half 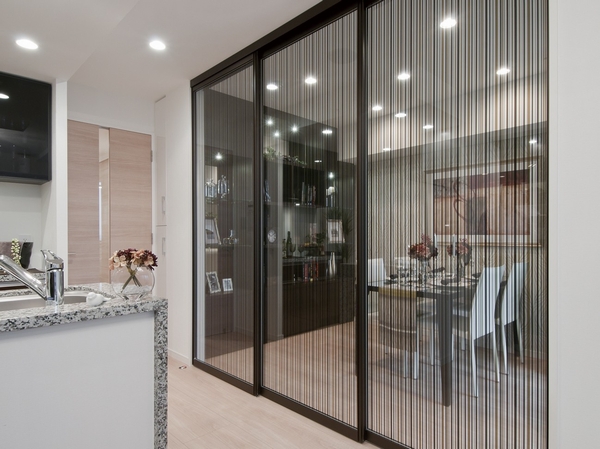 A state of fully closing the sliding wall 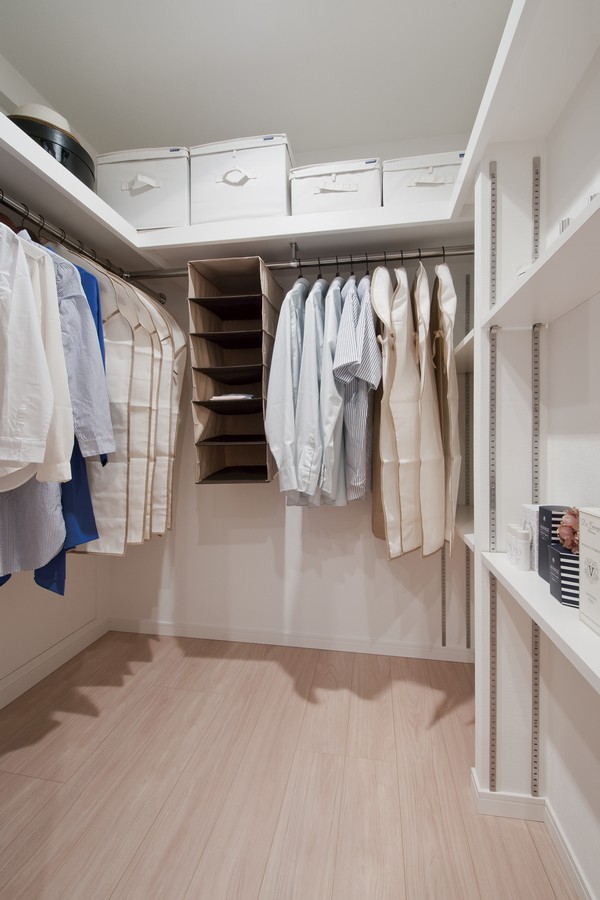 Three directions on a walk-in closet which arranged the storage point 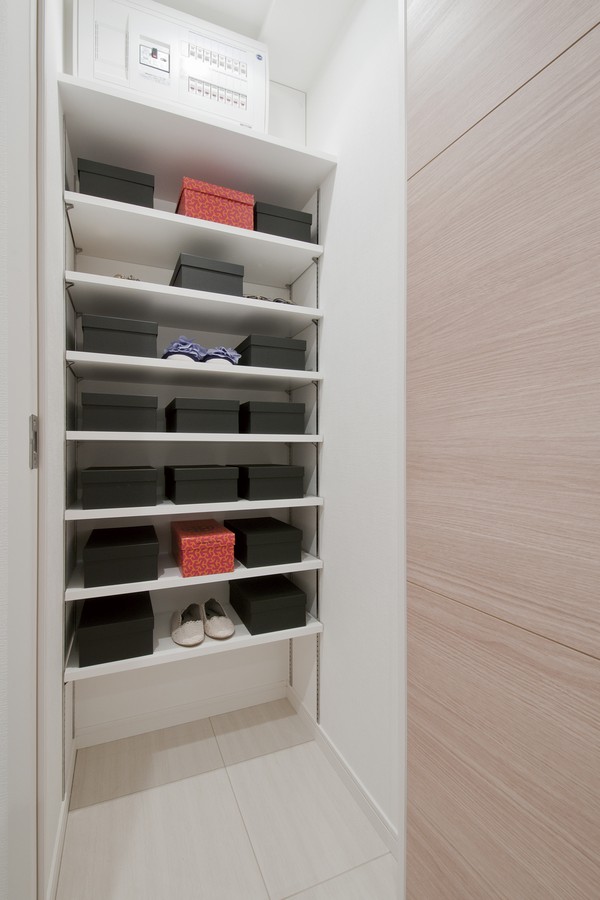 Depth some shoes-in closet 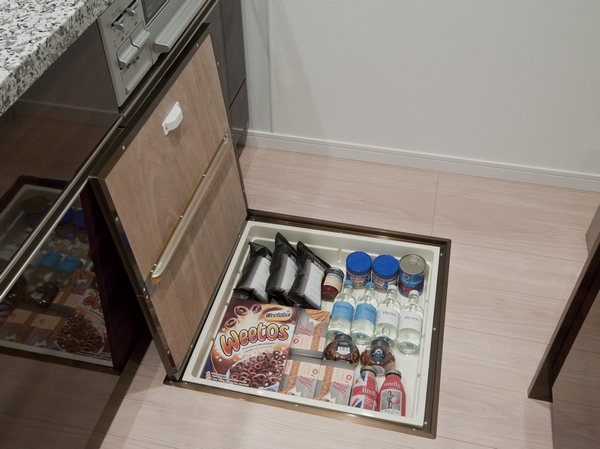 Standard equipment under the floor housed in the kitchen of all households 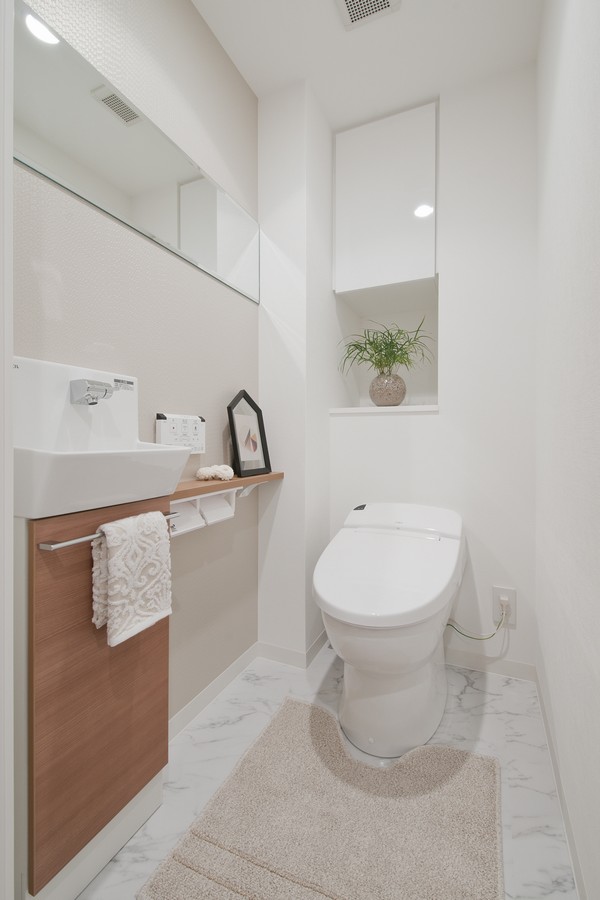 Directions to the model room (a word from the person in charge) 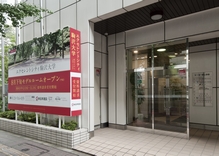 Than Shibuya 3 station eyes, Denentoshi Tokyu direct 7 minutes "Komazawa University" station. Mansion Gallery There is in its "Komazawa University," a 2-minute walk from the station east exit. Out of the east exit, Please go to the right hand (Shibuya) the Tamagawa Street. Because there is "Toyo BLDG" along the street, It is the "fifth floor" of the building. There is also a big sign of the same property, which serves as a mark on the building entrance. Living![Living. [living ・ dining] ※ All interior photos of the web is C type. Some including option (paid ・ Application deadline Yes)](/images/tokyo/setagaya/94b06ae02.jpg) [living ・ dining] ※ All interior photos of the web is C type. Some including option (paid ・ Application deadline Yes) 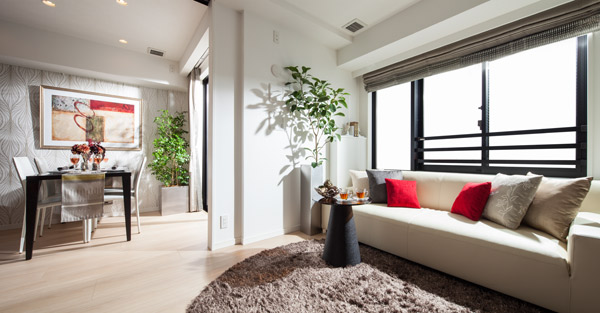 living ・ dining 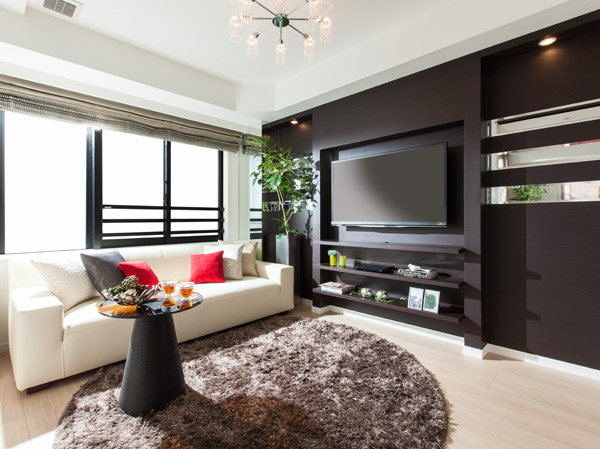 living ・ dining 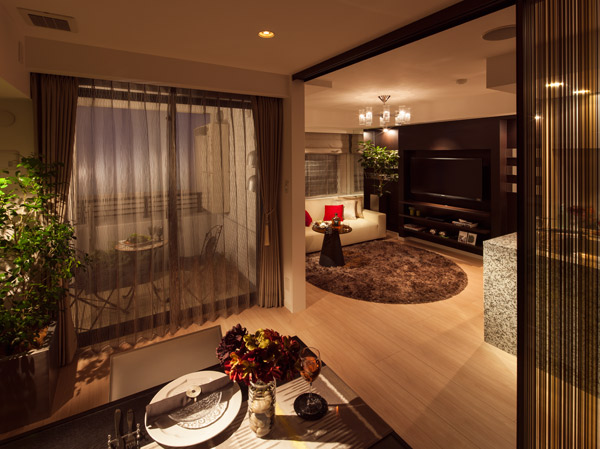 living ・ dining 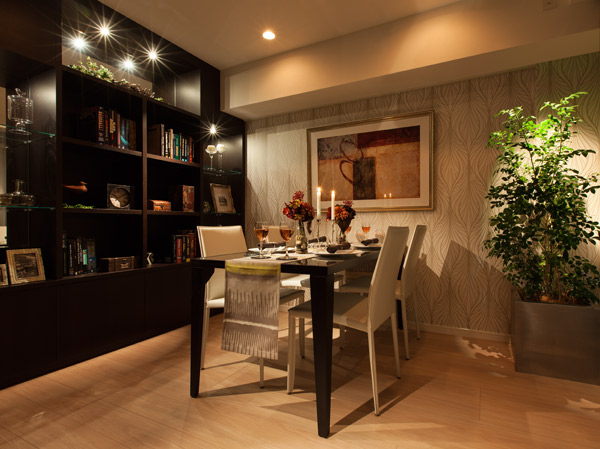 living ・ dining ![Living. [Sliding wall that living and Western-style can be used in wide as one of the room] living ・ The room adjacent to the dining, Free to adopt a sliding door that can arrange the space according to the application. All open is possible because that is provided with the door pocket. In addition there is no difference in level for the hanger rail system that does not install the rail at the feet, Vibration sound at the time of the opening and closing is also not worried. ※ Except for some residential units.](/images/tokyo/setagaya/94b06ae01.jpg) [Sliding wall that living and Western-style can be used in wide as one of the room] living ・ The room adjacent to the dining, Free to adopt a sliding door that can arrange the space according to the application. All open is possible because that is provided with the door pocket. In addition there is no difference in level for the hanger rail system that does not install the rail at the feet, Vibration sound at the time of the opening and closing is also not worried. ※ Except for some residential units. Kitchen![Kitchen. [kitchen] Surface installation also can be mounted panel magnets are made of enamel material around the stove. Such as oil dirt does not soak, It is easy to clean around the stove.](/images/tokyo/setagaya/94b06ae14.jpg) [kitchen] Surface installation also can be mounted panel magnets are made of enamel material around the stove. Such as oil dirt does not soak, It is easy to clean around the stove. ![Kitchen. [Water purifier integrated mixed shower faucet] Kitchen faucet can be operated with one hand, Also it can be used as a shower in a drawer. Also equipped with water purification function.](/images/tokyo/setagaya/94b06ae06.jpg) [Water purifier integrated mixed shower faucet] Kitchen faucet can be operated with one hand, Also it can be used as a shower in a drawer. Also equipped with water purification function. ![Kitchen. [Established a useful underfloor storage to store emergency food and drinking water] As it can be efficiently utilized without leaving spaces, It has established a convenient storage space under the floor of the kitchen to store such as saving food and drinking water.](/images/tokyo/setagaya/94b06ae03.jpg) [Established a useful underfloor storage to store emergency food and drinking water] As it can be efficiently utilized without leaving spaces, It has established a convenient storage space under the floor of the kitchen to store such as saving food and drinking water. Bathing-wash room![Bathing-wash room. [bathroom] WA tub form and refreshing that is a combination of straight lines and semicircle gently wraps the body, It enhances more comfort at the time of bathing.](/images/tokyo/setagaya/94b06ae16.jpg) [bathroom] WA tub form and refreshing that is a combination of straight lines and semicircle gently wraps the body, It enhances more comfort at the time of bathing. ![Bathing-wash room. [Mist sauna with bathroom heating dryer (Shokazeryou 24-hour ventilation with function] Other clothing drying function in the rain, Ventilation in the bathroom ・ The moisture removed by drying, You can suppress the mold and corrosion.](/images/tokyo/setagaya/94b06ae20.jpg) [Mist sauna with bathroom heating dryer (Shokazeryou 24-hour ventilation with function] Other clothing drying function in the rain, Ventilation in the bathroom ・ The moisture removed by drying, You can suppress the mold and corrosion. ![Bathing-wash room. [Mist sauna] Standard equipment mist sauna with bathroom heating dryer to "Misty" in all houses. Fine particles to enhance the relaxing effect will warm gently systemic. (Same specifications)](/images/tokyo/setagaya/94b06ae07.jpg) [Mist sauna] Standard equipment mist sauna with bathroom heating dryer to "Misty" in all houses. Fine particles to enhance the relaxing effect will warm gently systemic. (Same specifications) ![Bathing-wash room. [bathroom] Adopt a three-sided mirror type mirror cabinet. Vanity that can be used to open the mirror is easy to be make-up, Large three-sided mirror type Kagamiura can also be used as a cabinet, such as cosmetic products.](/images/tokyo/setagaya/94b06ae15.jpg) [bathroom] Adopt a three-sided mirror type mirror cabinet. Vanity that can be used to open the mirror is easy to be make-up, Large three-sided mirror type Kagamiura can also be used as a cabinet, such as cosmetic products. ![Bathing-wash room. [Lift-up shower faucet] And withdraw the head part, Adopted a lift-up shower faucet that the height can be adjusted. It is a useful specification to clean the bowl.](/images/tokyo/setagaya/94b06ae05.jpg) [Lift-up shower faucet] And withdraw the head part, Adopted a lift-up shower faucet that the height can be adjusted. It is a useful specification to clean the bowl. ![Bathing-wash room. [Tankless toilet] Space is spacious and can be used in a compact design, Adopt a clean also easy to tankless toilet. Except for some dwelling unit, Also it provides a convenient hand washing counter.](/images/tokyo/setagaya/94b06ae04.jpg) [Tankless toilet] Space is spacious and can be used in a compact design, Adopt a clean also easy to tankless toilet. Except for some dwelling unit, Also it provides a convenient hand washing counter. Receipt![Receipt. [Walk-in closet] As you use your living room space more widely efficiently, Each dwelling unit offers a storage space of large capacity. Also in various places of residence, such as a wash room and hallway, Set up a user-friendly storage of linen cabinet or cupboard. It is housed and arranged standing in eyes of those who live.](/images/tokyo/setagaya/94b06ae17.jpg) [Walk-in closet] As you use your living room space more widely efficiently, Each dwelling unit offers a storage space of large capacity. Also in various places of residence, such as a wash room and hallway, Set up a user-friendly storage of linen cabinet or cupboard. It is housed and arranged standing in eyes of those who live. 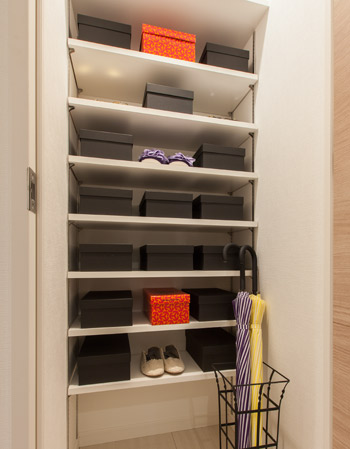 Shoes closet 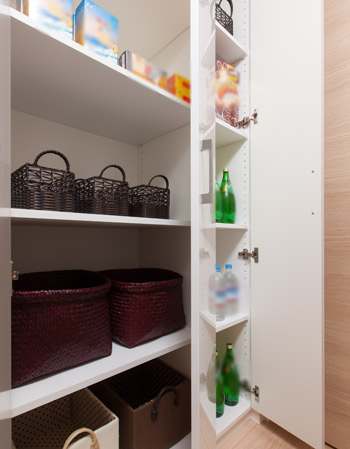 closet Interior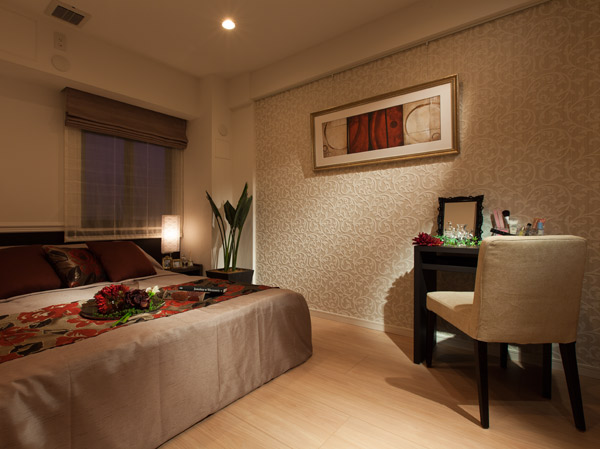 bedroom ![Interior. [It can also house ventilation, Also supports 24-hour ventilation system] Always fresh air to incorporate deliberate ventilation is important in order for the family to live healthy. If small air volume 24-hour ventilation function of mist sauna with bathroom drying heater, Conducted an intensive ventilation of each room outer wall surface, You can simple system ventilation. (Conceptual diagram)](/images/tokyo/setagaya/94b06ae12.gif) [It can also house ventilation, Also supports 24-hour ventilation system] Always fresh air to incorporate deliberate ventilation is important in order for the family to live healthy. If small air volume 24-hour ventilation function of mist sauna with bathroom drying heater, Conducted an intensive ventilation of each room outer wall surface, You can simple system ventilation. (Conceptual diagram) Common utility![Common utility. [Pet breeding allowed to live together with the important family] ※ Published photograph of is an example of a pet frog.](/images/tokyo/setagaya/94b06af01.jpg) [Pet breeding allowed to live together with the important family] ※ Published photograph of is an example of a pet frog. ![Common utility. [24-hour home delivery box also receive a package in the absence] ※ Same specifications all of the following listed amenities of.](/images/tokyo/setagaya/94b06af02.jpg) [24-hour home delivery box also receive a package in the absence] ※ Same specifications all of the following listed amenities of. ![Common utility. [24-hour garbage can out] Anytime As you perform the garbage out without worrying about the time and day of the week, Established a 24-hour available waste storage. It also deals in order to prevent the mess caused by crow.](/images/tokyo/setagaya/94b06af04.gif) [24-hour garbage can out] Anytime As you perform the garbage out without worrying about the time and day of the week, Established a 24-hour available waste storage. It also deals in order to prevent the mess caused by crow. Security![Security. [Security system of safe 24 hours a day, 365 days a year] The safety of the day-to-day lives and the building of the house, In cooperation with Secom, 24hours ・ Introducing a system to watch in a day, 365 days a year. Fire in the dwelling unit or in a building ・ Elevator (contains the signal such as the maintenance company. ) The occasion of the event of an emergency, such as when an abnormality occurs in the common areas, such as automatically reported to the control center. It is a quick response to the system in response to the emergency dispatch, such as various cases. ※ All of the following publication of illustrations conceptual diagram.](/images/tokyo/setagaya/94b06af18.jpg) [Security system of safe 24 hours a day, 365 days a year] The safety of the day-to-day lives and the building of the house, In cooperation with Secom, 24hours ・ Introducing a system to watch in a day, 365 days a year. Fire in the dwelling unit or in a building ・ Elevator (contains the signal such as the maintenance company. ) The occasion of the event of an emergency, such as when an abnormality occurs in the common areas, such as automatically reported to the control center. It is a quick response to the system in response to the emergency dispatch, such as various cases. ※ All of the following publication of illustrations conceptual diagram. ![Security. [Check the visitor in the video and audio, Duplex Auto-lock system with a camera] Residents at the color monitor with intercom in the dwelling unit, System that can unlock the visitors from check with clear image and sound. Since the intercom is the hands-free type, Convenient easy to cope when the hand is not tied. Because even more with recording functions, such as can record the voice of the visitor at the time of absence, Watch over day-to-day life, Not lead to a suspicious person entering into the building, To provide a high degree of sense of security residence.](/images/tokyo/setagaya/94b06af19.jpg) [Check the visitor in the video and audio, Duplex Auto-lock system with a camera] Residents at the color monitor with intercom in the dwelling unit, System that can unlock the visitors from check with clear image and sound. Since the intercom is the hands-free type, Convenient easy to cope when the hand is not tied. Because even more with recording functions, such as can record the voice of the visitor at the time of absence, Watch over day-to-day life, Not lead to a suspicious person entering into the building, To provide a high degree of sense of security residence. ![Security. [High crime prevention non touch reversible key] You can unlock the only auto-lock holding the tag of the key to the entrance of the sensor.](/images/tokyo/setagaya/94b06af10.jpg) [High crime prevention non touch reversible key] You can unlock the only auto-lock holding the tag of the key to the entrance of the sensor. ![Security. [Crime prevention laminated glass] Adopted security laminated glass sandwiched an intermediate film is difficult to penetrate in the hammer to prevent the intrusion from the window. (Reference photograph)](/images/tokyo/setagaya/94b06af08.gif) [Crime prevention laminated glass] Adopted security laminated glass sandwiched an intermediate film is difficult to penetrate in the hammer to prevent the intrusion from the window. (Reference photograph) ![Security. [Multiple units installed security cameras in the building (including the elevator)] The common areas, such as building and elevators, A security camera installed, Strengthen the security system. Gives a sense of security "has been watched" to residents.](/images/tokyo/setagaya/94b06af11.jpg) [Multiple units installed security cameras in the building (including the elevator)] The common areas, such as building and elevators, A security camera installed, Strengthen the security system. Gives a sense of security "has been watched" to residents. ![Security. [Security Window Sensor] Installing a security sensor on the first floor dwelling unit and the part of the window of the roof balcony dwelling unit. To prevent the entry into the dwelling unit.](/images/tokyo/setagaya/94b06af20.jpg) [Security Window Sensor] Installing a security sensor on the first floor dwelling unit and the part of the window of the roof balcony dwelling unit. To prevent the entry into the dwelling unit. Earthquake ・ Disaster-prevention measures![earthquake ・ Disaster-prevention measures. [Tai Sin door frame] Escape route is cut off during an earthquake, In order to prevent the accident fled delay occurs, Corresponding to the distortion of the building by shaking the front door, Has adopted the Tai Sin door frame with consideration so that it can be opened and closed even when by any chance.](/images/tokyo/setagaya/94b06af16.gif) [Tai Sin door frame] Escape route is cut off during an earthquake, In order to prevent the accident fled delay occurs, Corresponding to the distortion of the building by shaking the front door, Has adopted the Tai Sin door frame with consideration so that it can be opened and closed even when by any chance. ![earthquake ・ Disaster-prevention measures. [Earthquake-resistant structure] Building pillar ・ Liang ・ Adopting the earthquake-resistant structure to resist the shaking of an earthquake by increasing the strength of the wall. Collapse of the buildings at the time of a large earthquake that occurs very rarely ・ It has secured the seismic intensity that does not collapse.](/images/tokyo/setagaya/94b06af17.gif) [Earthquake-resistant structure] Building pillar ・ Liang ・ Adopting the earthquake-resistant structure to resist the shaking of an earthquake by increasing the strength of the wall. Collapse of the buildings at the time of a large earthquake that occurs very rarely ・ It has secured the seismic intensity that does not collapse. Building structure![Building structure. [Basic structure to support a stable ground] By injecting a solidifying material of cement to the ground, Adopt a super eye mark II method to improve the ground by stirring and mixing. In construction method employed in the firm and stable ground, It is possible to support firmly the entire building without construction of the pile. (Conceptual diagram)](/images/tokyo/setagaya/94b06af05.gif) [Basic structure to support a stable ground] By injecting a solidifying material of cement to the ground, Adopt a super eye mark II method to improve the ground by stirring and mixing. In construction method employed in the firm and stable ground, It is possible to support firmly the entire building without construction of the pile. (Conceptual diagram) ![Building structure. [Gyakuhari Haisasshi] By issuing a beam to the outdoor, About 2.15 ~ Realize Haisasshi of 2.20m. Improve the lighting of a sense of openness, Tsukuridashimasu living space full of light and wind. ※ South dwelling unit only (living)](/images/tokyo/setagaya/94b06af06.gif) [Gyakuhari Haisasshi] By issuing a beam to the outdoor, About 2.15 ~ Realize Haisasshi of 2.20m. Improve the lighting of a sense of openness, Tsukuridashimasu living space full of light and wind. ※ South dwelling unit only (living) ![Building structure. [Double floor to improve the sound insulation of living space ・ Double ceiling] Bed was an air layer is provided between the concrete slab and flooring double floor structure. By the ceiling surface and the double ceiling, To facilitate the renovation and maintenance, Also enhanced further sound insulation. Also, Flooring of the double floor is high sound insulation ΔLL (II) -3, ΔLH (II) -2 adopt a wide flooring grade equivalent. We consider the travels of life sound with respect to the lower floor. (Conceptual diagram)](/images/tokyo/setagaya/94b06af07.gif) [Double floor to improve the sound insulation of living space ・ Double ceiling] Bed was an air layer is provided between the concrete slab and flooring double floor structure. By the ceiling surface and the double ceiling, To facilitate the renovation and maintenance, Also enhanced further sound insulation. Also, Flooring of the double floor is high sound insulation ΔLL (II) -3, ΔLH (II) -2 adopt a wide flooring grade equivalent. We consider the travels of life sound with respect to the lower floor. (Conceptual diagram) ![Building structure. [Double reinforcement to improve the durability] The outer wall, Enhance the assembling accuracy of rebar, Double staggered distribution muscle as much as possible prevent the cracking of the durability and drying shrinkage of the (except for some), The Tosakaikabe has adopted a double reinforcement.](/images/tokyo/setagaya/94b06af14.gif) [Double reinforcement to improve the durability] The outer wall, Enhance the assembling accuracy of rebar, Double staggered distribution muscle as much as possible prevent the cracking of the durability and drying shrinkage of the (except for some), The Tosakaikabe has adopted a double reinforcement. ![Building structure. [Consideration to sound insulation and wall structure] Tosakaikabe between dwelling units is about 180mm or more, The outer wall ensure a sufficient concrete thickness of about 150mm or more (elevator around 200mm). Of course, noise intrusion from the outside, Conscious life sound leakage in Tonaritokan, It grants the excellent living space to the sound insulation.](/images/tokyo/setagaya/94b06af15.gif) [Consideration to sound insulation and wall structure] Tosakaikabe between dwelling units is about 180mm or more, The outer wall ensure a sufficient concrete thickness of about 150mm or more (elevator around 200mm). Of course, noise intrusion from the outside, Conscious life sound leakage in Tonaritokan, It grants the excellent living space to the sound insulation. ![Building structure. [Housing performance evaluation acquisition] "Housing Performance Evaluation Report" is, Thing to be evaluated by a third party evaluation organization that was registered in the country. In <Excellent City Komazawa University Residence>, It has obtained the "design Housing Performance Evaluation Report," a summary of the evaluation of the design stage. Construction stage and a summary of the test results at the time of completion "construction Housing Performance Evaluation Report" is also scheduled acquisition. (All houses) ※ For more information see "Housing term large Dictionary"](/images/tokyo/setagaya/94b06af03.gif) [Housing performance evaluation acquisition] "Housing Performance Evaluation Report" is, Thing to be evaluated by a third party evaluation organization that was registered in the country. In <Excellent City Komazawa University Residence>, It has obtained the "design Housing Performance Evaluation Report," a summary of the evaluation of the design stage. Construction stage and a summary of the test results at the time of completion "construction Housing Performance Evaluation Report" is also scheduled acquisition. (All houses) ※ For more information see "Housing term large Dictionary" Other![Other. [Double-glazing] Established a multi-layer glass of two glass provided with an air layer between the opening flat glass and flat glass. High cooling and heating efficiency, After that you can create a comfortable living space, Condensation will also be suppressed because, It is also effective in that prevents the degradation of important dwelling.](/images/tokyo/setagaya/94b06af12.gif) [Double-glazing] Established a multi-layer glass of two glass provided with an air layer between the opening flat glass and flat glass. High cooling and heating efficiency, After that you can create a comfortable living space, Condensation will also be suppressed because, It is also effective in that prevents the degradation of important dwelling. ![Other. [Eco Jaws] Compared with the company conventional and, CO2 has been greatly reduced emissions (carbon dioxide) and NOX (nitrogen oxide).](/images/tokyo/setagaya/94b06af09.gif) [Eco Jaws] Compared with the company conventional and, CO2 has been greatly reduced emissions (carbon dioxide) and NOX (nitrogen oxide). ![Other. [TES hot water floor heating] You get comfortable heating effect because uniformly heat the whole room from feet. Air does not pollute without even wound up the dust.](/images/tokyo/setagaya/94b06af13.jpg) [TES hot water floor heating] You get comfortable heating effect because uniformly heat the whole room from feet. Air does not pollute without even wound up the dust. Floor: 3LDK + MC, occupied area: 62.26 sq m, Price: 53,900,000 yen, now on sale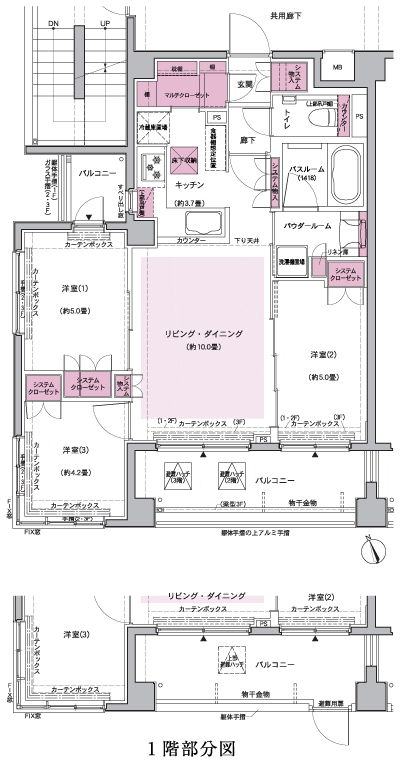 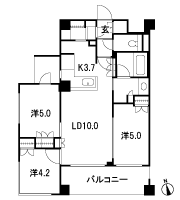 Floor: 2LDK + SIC, the occupied area: 51.87 sq m, Price: 46,900,000 yen, now on sale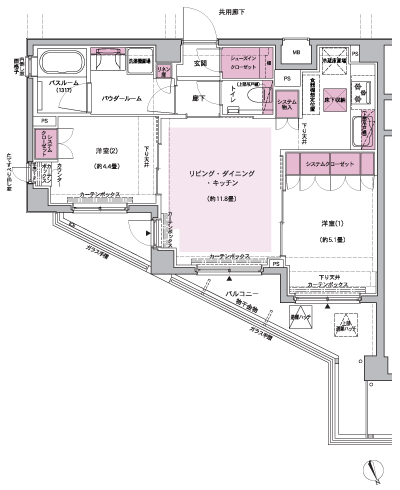 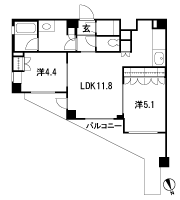 Floor: 1LDK + WIC, the occupied area: 38.41 sq m, Price: 32,900,000 yen, now on sale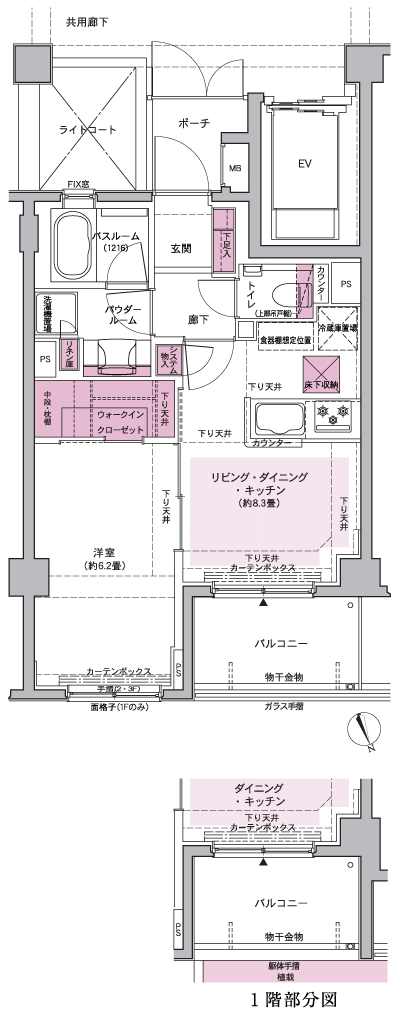 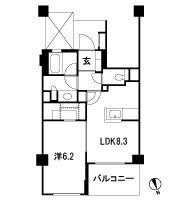 Floor: 2LDK + WIC + SIC, the occupied area: 48.91 sq m, Price: 43,900,000 yen, now on sale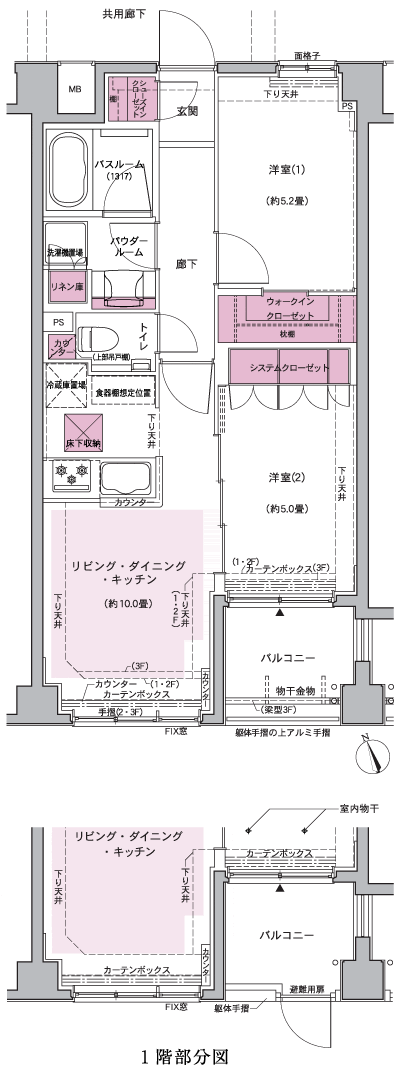 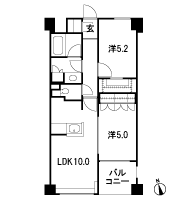 Surrounding environment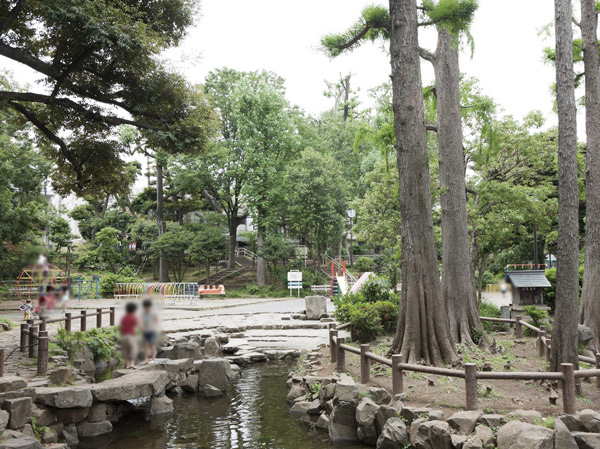 Tsuruke Kubo park (about 300m ・ 4-minute walk) 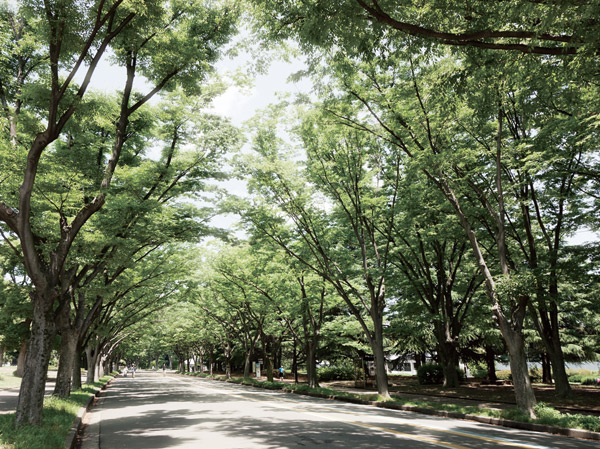 Komazawa Olympic Park (about 880m ・ 11-minute walk) 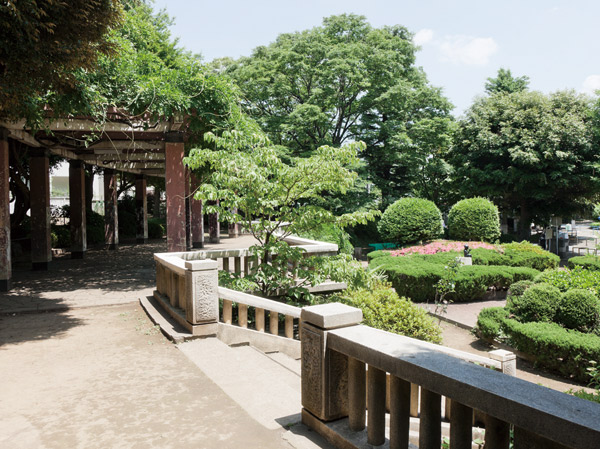 Quilt the town park (about 920m ・ A 12-minute walk) 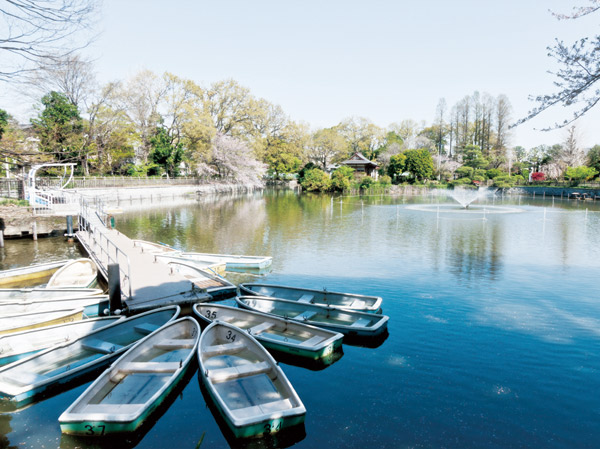 Himonya park (about 1150m ・ A 15-minute walk) 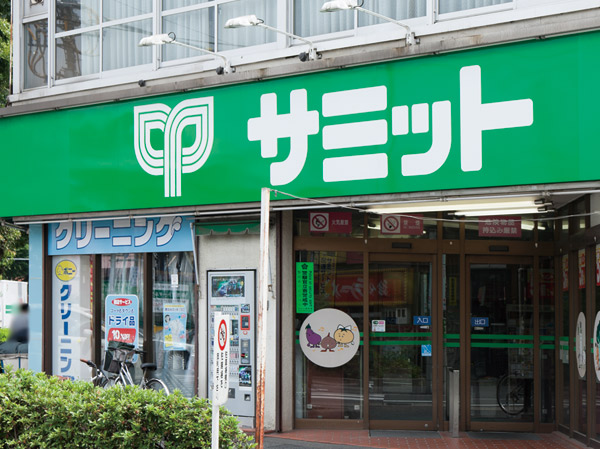 Summit store Nozawa shop (about 40m ・ 1-minute walk) 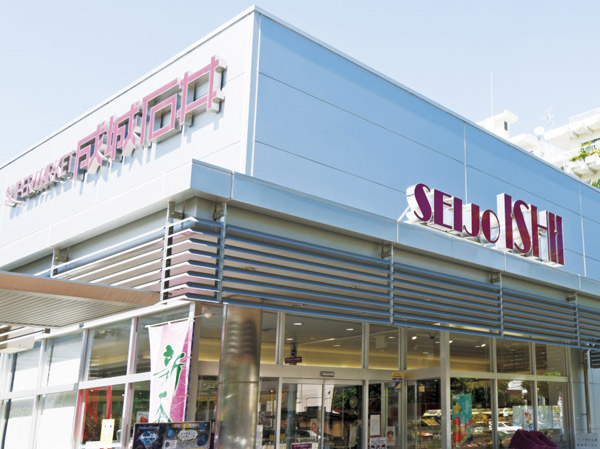 Seijo Ishii Kakinokizaka store (about 550m ・ 7-minute walk) 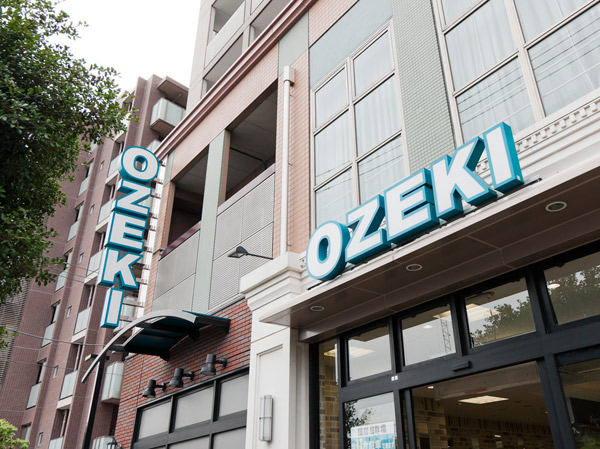 Ozeki Nozawa shop (about 680m ・ A 9-minute walk) 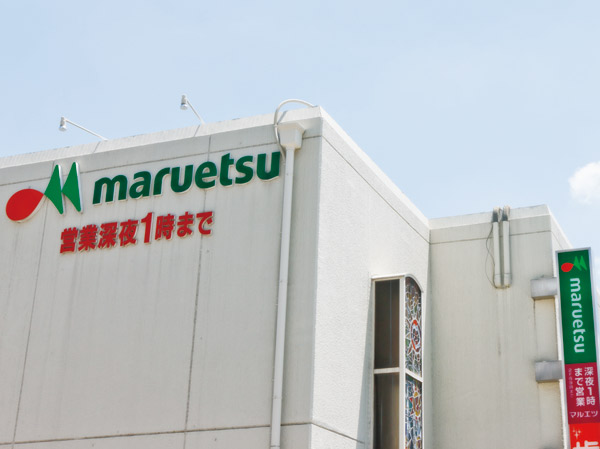 Maruetsu middle store (about 810m ・ 11-minute walk) 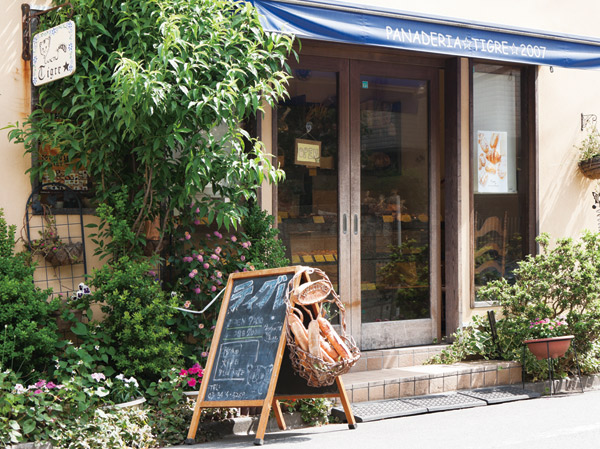 Panaderia TIGRE (about 700m ・ A 9-minute walk) 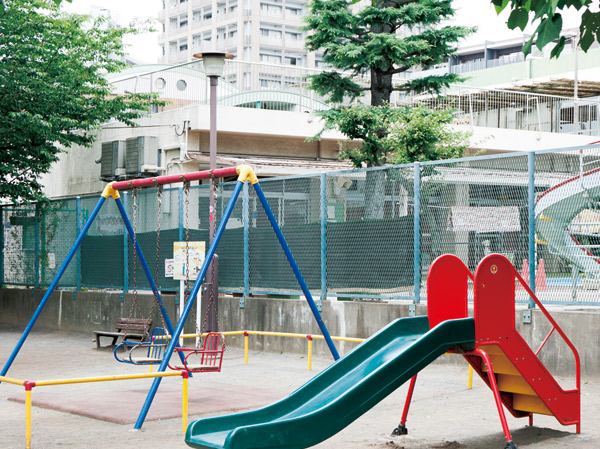 Municipal Komazawa nursery school (about 680m ・ A 9-minute walk) 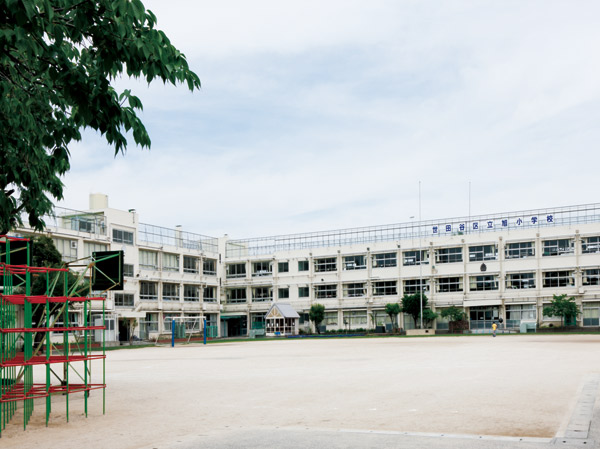 Ward Asahi elementary school (about 480m ・ 6-minute walk) 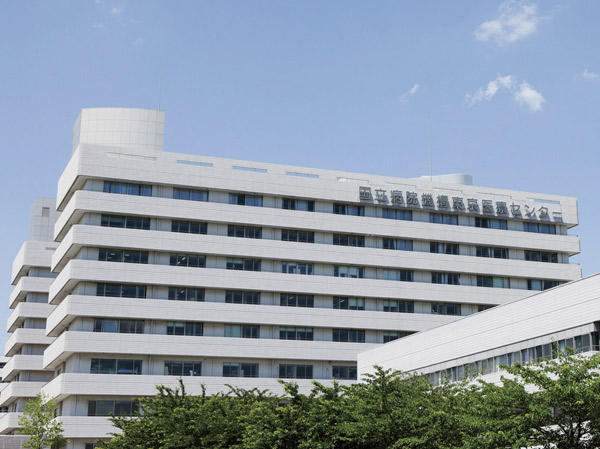 National Hospital Organization Tokyo Medical Center (about 600m ・ An 8-minute walk) Location | |||||||||||||||||||||||||||||||||||||||||||||||||||||||||||||||||||||||||||||||||||||||||||||||||||