New Apartments » Kanto » Tokyo » Setagaya
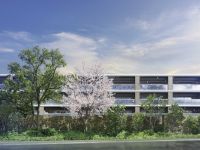 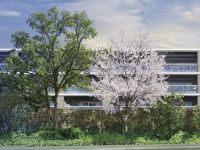
| Property name 物件名 | | Kurasshii House Kamikitazawa クラッシィハウス上北沢 | Time residents 入居時期 | | March 2015 in late schedule 2015年3月下旬予定 | Floor plan 間取り | | 3LDK ・ 4LDK 3LDK・4LDK | Units sold 販売戸数 | | Undecided 未定 | Occupied area 専有面積 | | 69 sq m ~ 86 sq m 69m2 ~ 86m2 | Address 住所 | | Setagaya-ku, Tokyo Kamikitazawa 1-733-1, 2 東京都世田谷区上北沢1-733-1、2(地番) | Traffic 交通 | | Keio Line "Kamikitazawa" walk 11 minutes
Keio Line "Sakurajosui" walk 12 minutes 京王線「上北沢」歩11分
京王線「桜上水」歩12分
| Sale schedule 販売スケジュール | | Sales scheduled to start Mid-May 2014 ※ price ・ Units sold is undecided. Not been finalized or sale divided by the number term or whole sell, Property data for sale dwelling unit has not yet been finalized are inscribed things of all sales target dwelling unit. Determination information will be explicit in the new sale advertising. Acts that lead to secure the contract or reservation of the application and the application order to sale can not be absolutely. 販売開始予定 2014年5月中旬※価格・販売戸数は未定です。全体で売るか数期で分けて販売するか確定しておらず、販売住戸が未確定のため物件データは全販売対象住戸のものを表記しています。確定情報は新規分譲広告において明示いたします。販売開始まで契約または予約の申し込みおよび申し込み順位の確保につながる行為は一切できません。 | Completion date 完成時期 | | March 2015 mid-scheduled 2015年3月中旬予定 | Number of units 今回販売戸数 | | Undecided 未定 | Predetermined price 予定価格 | | Undecided 未定 | Will most price range 予定最多価格帯 | | Undecided 未定 | Administrative expense 管理費 | | An unspecified amount 金額未定 | Management reserve 管理準備金 | | An unspecified amount 金額未定 | Repair reserve 修繕積立金 | | An unspecified amount 金額未定 | Repair reserve fund 修繕積立基金 | | An unspecified amount 金額未定 | Other area その他面積 | | Balcony area: 11.38 sq m ~ 13.8 sq m バルコニー面積:11.38m2 ~ 13.8m2 | Property type 物件種別 | | Mansion マンション | Total units 総戸数 | | 95 units 95戸 | Structure-storey 構造・階建て | | RC4 floors 1 underground story RC4階地下1階建 | Construction area 建築面積 | | 2541.96 sq m 2541.96m2 | Building floor area 建築延床面積 | | 8292.77 sq m 8292.77m2 | Site area 敷地面積 | | 7045.16 sq m 7045.16m2 | Site of the right form 敷地の権利形態 | | Share of ownership 所有権の共有 | Use district 用途地域 | | The first kind low-rise exclusive residential area, First-class residential area 第一種低層住居専用地域、第一種住居地域 | Parking lot 駐車場 | | 46 cars on-site (fee undecided, Flat parking 24 cars ・ Mechanical parking 21 cars ・ Handicap flat parking lot one) 敷地内46台(料金未定、平置き駐車場24台・機械駐車場21台・身障者用平置き駐車場1台) | Bicycle-parking space 駐輪場 | | 190 cars (fee undecided) 188 bunk formula ・ Flat two 190台収容(料金未定)2段式188台・平置き2台 | Bike shelter バイク置場 | | 2 cars (price TBD) 2台収容(料金未定) | Mini bike shelter ミニバイク置場 | | 4 cars (price TBD) 4台収容(料金未定) | Management form 管理形態 | | Consignment (commuting) 委託(通勤) | Other overview その他概要 | | Building confirmation number: first BCJ13 Honken確 216 No. (2013 December 20) 建築確認番号:第BCJ13本建確216号(平成25年12月20日付)
| About us 会社情報 | | <Seller> Minister of Land, Infrastructure and Transport (14) No. 189 (one company) Real Estate Association (One company) Property distribution management Association (Corporation) metropolitan area real estate Fair Trade Council member Sumitomo Corporation Yubinbango104-8610 Harumi, Chuo-ku, Tokyo 1-8-11 Harumi Island Triton Square Office Tower Y <seller> Minister of Land, Infrastructure and Transport (4) No. 5744 (one company) Real Estate Association (Corporation) metropolitan area real estate Fair Trade Council member ITOCHU Property Development Co., Ltd. 107-0052 Akasaka, Minato-ku, Tokyo 2-9-11 <seller> Governor of Tokyo (2) No. 85626 (one company) National Housing Industry Association (Corporation) metropolitan area real estate Fair Trade Council member Sanshin Building Products Co., Ltd. Yubinbango104-0061 Ginza, Chuo-ku, Tokyo 6-2-1Daiwa Ginza building 9th floor <marketing alliance (agency)> Minister of Land, Infrastructure and Transport (12) No. 1894 (one company) Real Estate Association (One company) Property distribution management Association (Corporation) metropolitan area real estate Fair Trade Council member Sumisho Building Co., Ltd. Yubinbango104-0053 Harumi, Chuo-ku, Tokyo 1-8-8 Harumi Island Triton Square Office Tower W <marketing alliance (agency)> Minister of Land, Infrastructure and Transport (13) No. 803 (one company) Real Estate Association (One company) Property distribution management Association (Corporation) metropolitan area real estate Fair Trade Council member Itochu housing, Inc. 107-0052 Akasaka, Minato-ku, Tokyo 2-9-11 <売主>国土交通大臣(14)第189 号(一社)不動産協会会員 (一社)不動産流通経営協会会員 (公社)首都圏不動産公正取引協議会加盟住友商事株式会社〒104-8610 東京都中央区晴海1-8-11 晴海アイランド トリトンスクエア オフィスタワーY<売主>国土交通大臣(4)第5744 号(一社)不動産協会会員 (公社)首都圏不動産公正取引協議会加盟伊藤忠都市開発株式会社〒107-0052 東京都港区赤坂2-9-11<売主>東京都知事(2)第85626 号(一社)全国住宅産業協会会員 (公社)首都圏不動産公正取引協議会加盟三信住建株式会社〒104-0061 東京都中央区銀座6-2-1Daiwa銀座ビル9階<販売提携(代理)>国土交通大臣(12)第1894 号(一社)不動産協会会員 (一社)不動産流通経営協会会員 (公社)首都圏不動産公正取引協議会加盟住商建物株式会社〒104-0053 東京都中央区晴海1-8-8 晴海アイランド トリトンスクエア オフィスタワーW<販売提携(代理)>国土交通大臣(13)第803 号(一社)不動産協会会員 (一社)不動産流通経営協会会員 (公社)首都圏不動産公正取引協議会加盟伊藤忠ハウジング株式会社〒107-0052 東京都港区赤坂2-9-11 | Construction 施工 | | (Ltd.) Ando ・ while (株)安藤・間 | Management 管理 | | Sumisho Building Co., Ltd. 住商建物(株) |
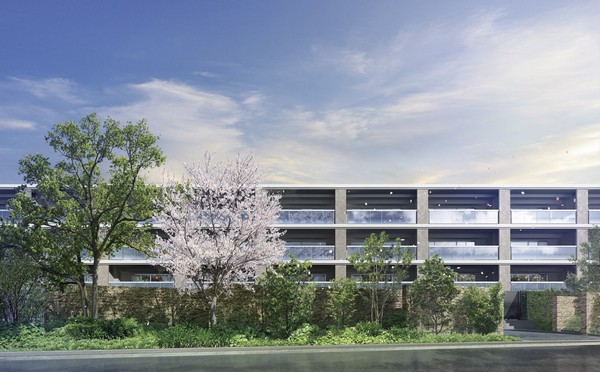 Minamigaikan Rendering
南外観完成予想図
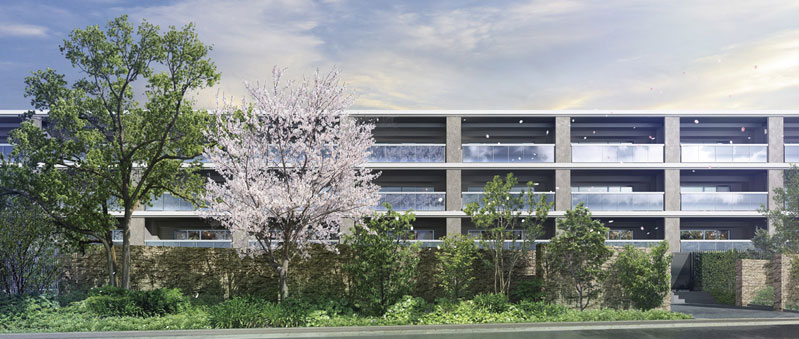 Minamigaikan Rendering ※ 2
南外観完成予想図※2
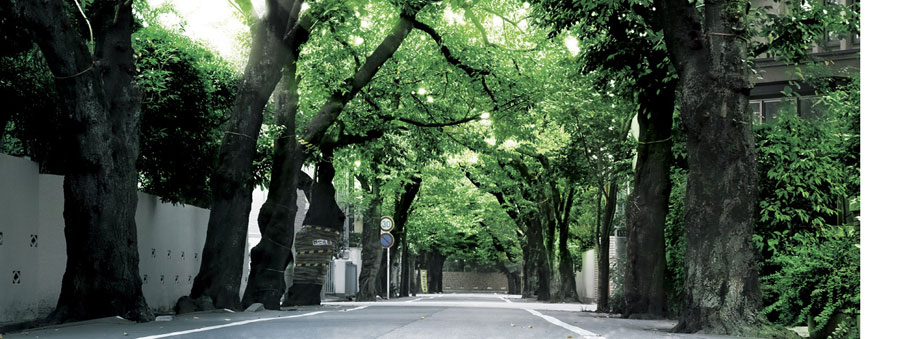 Rib Street (about 750m ・ A 10-minute walk)
肋骨通り(約750m・徒歩10分)
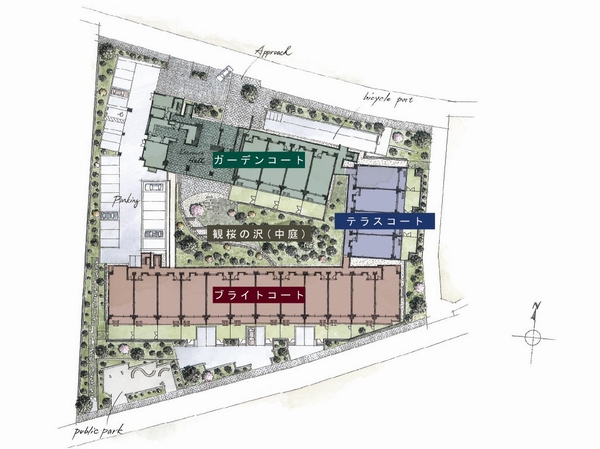 Site deployment image illustrations ※ Listings site deployment image illustration which was raised to draw based on the drawings of the planning stage, It might change in the future.
敷地配置イメージイラスト ※掲載の敷地配置イメージイラストは計画段階の図面を基に描き起こしたもので、 今後変更になる場合があります。
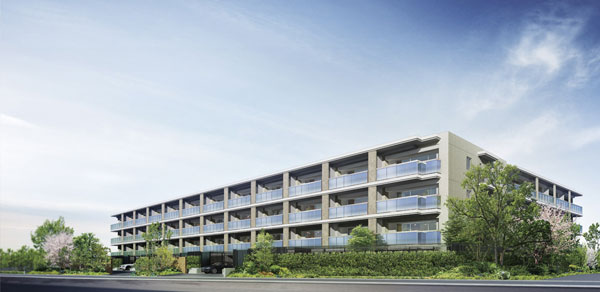 Exterior - Rendering
外観完成予想図
Kurasshii House Kamikitazawaクラッシィハウス上北沢 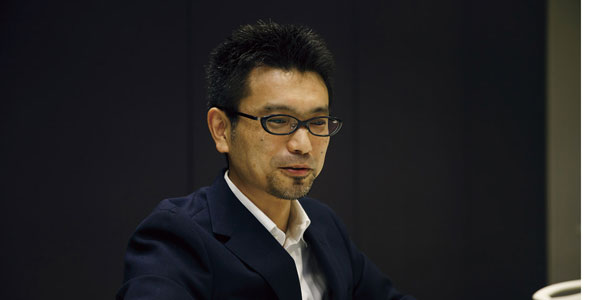 (Shared facilities ・ Common utility ・ Pet facility ・ Variety of services ・ Security ・ Earthquake countermeasures ・ Disaster-prevention measures ・ Building structure ・ Such as the characteristics of the building)
(共用施設・共用設備・ペット施設・各種サービス・セキュリティ・地震対策・防災対策・建物構造・建物の特徴など)
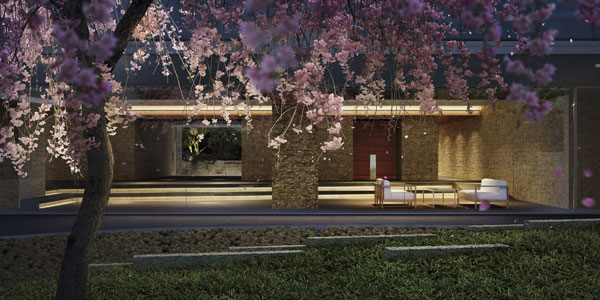 "Overlooking the courtyard" Entrance Hall Rendering ※ 1
“中庭を望む”エントランスホール完成予想図※1
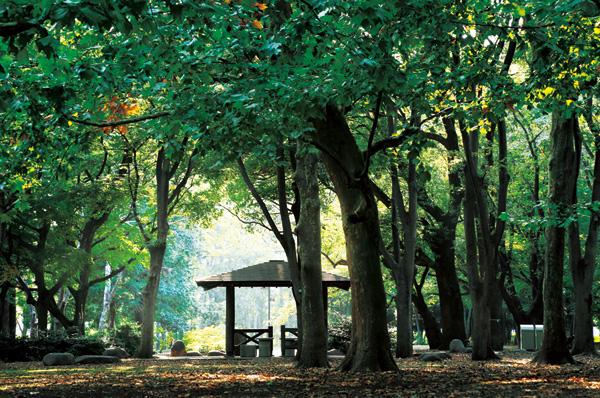 Roka Hisashiharuen (13 mins ・ About 1030m)
蘆花恒春園(徒歩13分・約1030m)
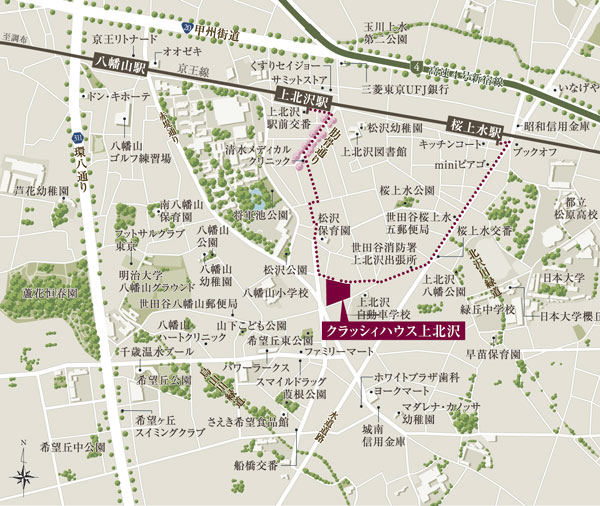 Local guide map
現地案内図
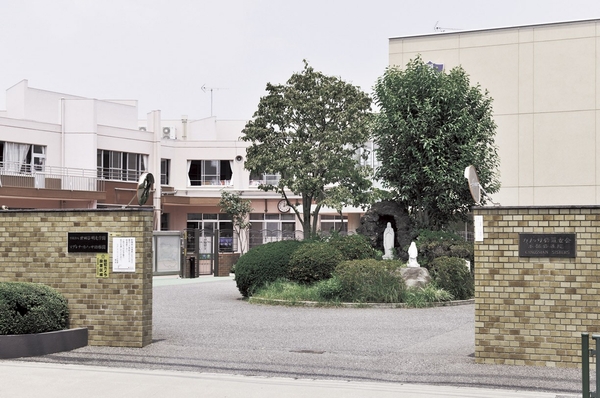 Madalena ・ Canossa kindergarten (7 min walk ・ About 530m)
マダレナ・カノッサ幼稚園(徒歩7分・約530m)
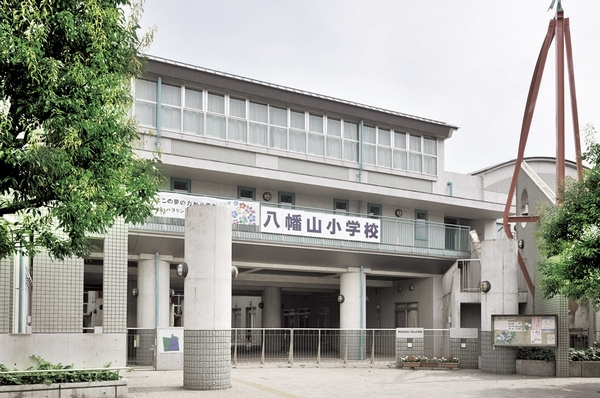 Hachimanyama elementary school (4-minute walk ・ About 300m)
八幡山小学校(徒歩4分・約300m)
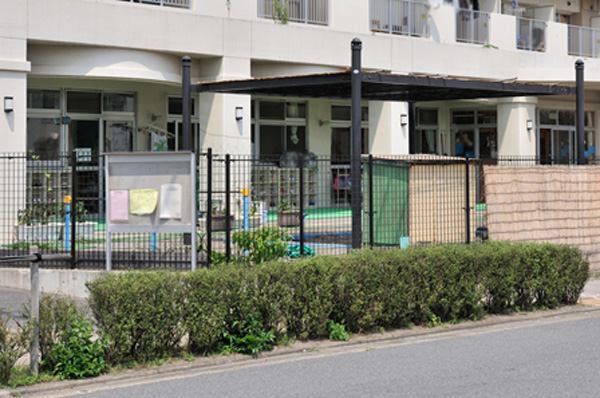 Matsuzawa nursery school (3-minute walk ・ About 170m)
松沢保育園(徒歩3分・約170m)
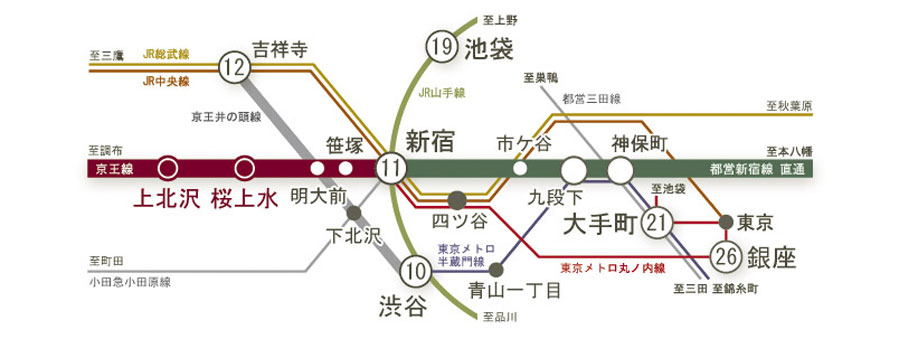 Access view
アクセス図
Features of the building建物の特徴 ![Features of the building. [appearance] "Kamikitazawa" station walk 11 minutes. The first kind low-rise exclusive residential area (some first-class residential area), Low-rise residences birth of all 95 House in the land of the site area of 7000 sq m more than. (Exterior view)](/images/tokyo/setagaya/c22b67f01.jpg) [appearance] "Kamikitazawa" station walk 11 minutes. The first kind low-rise exclusive residential area (some first-class residential area), Low-rise residences birth of all 95 House in the land of the site area of 7000 sq m more than. (Exterior view)
【外観】「上北沢」駅徒歩11分。第一種低層住居専用地域(一部第一種住居地域)、敷地面積7000m2超の地に全95邸の低層レジデンス誕生。(外観完成予想図)
![Features of the building. [Ensure the open space of about 50% or more] With the aim of full openness "garden", Securing the open space of about 50% or more. By high-speed steel a variety of tree species in the vast space, We have built up a rich Du. (Exterior view)](/images/tokyo/setagaya/c22b67f02.jpg) [Ensure the open space of about 50% or more] With the aim of full openness "garden", Securing the open space of about 50% or more. By high-speed steel a variety of tree species in the vast space, We have built up a rich Du. (Exterior view)
【空地率を約50%以上確保】開放感溢れる「庭園」を目指して、約50%以上もの空地を確保。広大なスペースに多彩な樹種を配すことで、豊かな杜を造り上げています。(外観完成予想図)
![Features of the building. [Circuit type mansion embracing the courtyard was decorated in rich planting Mori] The site, Sakura is a symbol of "Kamikitazawa" four placement. As a symbol of this project, It adorned the coming of spring. (Site layout illustration)](/images/tokyo/setagaya/c22b67f03.jpg) [Circuit type mansion embracing the courtyard was decorated in rich planting Mori] The site, Sakura is a symbol of "Kamikitazawa" four placement. As a symbol of this project, It adorned the coming of spring. (Site layout illustration)
【豊富な植栽に彩られた杜の中庭を抱く回路型邸宅】敷地内には、「上北沢」の象徴であるサクラを4種類配置。本プロジェクトのシンボルとして、春の訪れを彩ります。(敷地配置イラスト)
Surrounding environment周辺環境 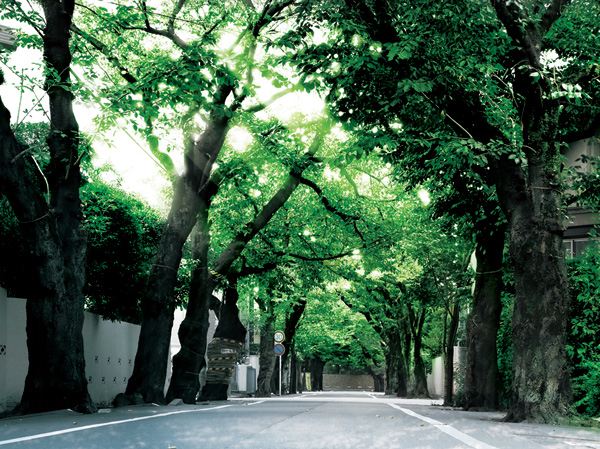 Rib street spread from "Kamikitazawa" station (10 minutes walk ・ About 750m)
「上北沢」駅から広がる肋骨通り(徒歩10分・約750m)
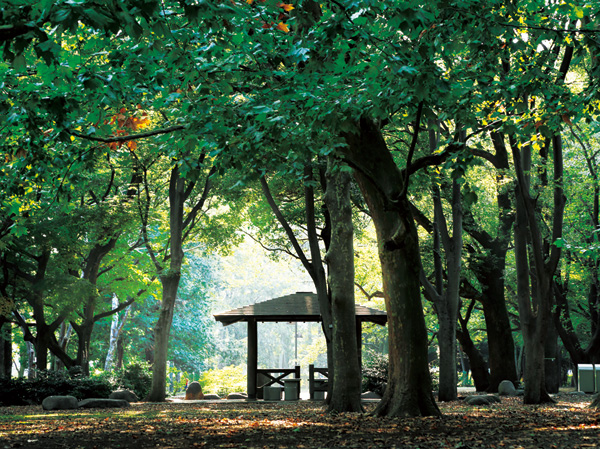 Roka Hisashiharuen (13 mins ・ About 1030m) literary master ・ Large-scale park Tokutomi Roka has been developed on the basis of the land, who spent the latter half of life. It boasts about 80,000 sq m.
蘆花恒春園(徒歩13分・約1030m)文豪・徳冨蘆花が後半生を過ごした土地をもとに整備された大規模公園。約8万m2を誇ります。
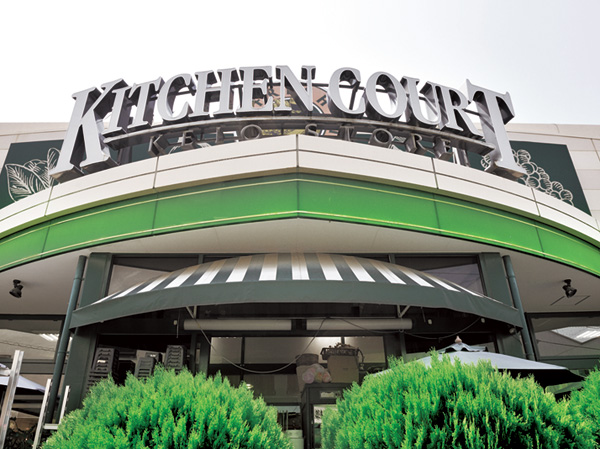 Kitchen Court (walk 11 minutes ・ About 870m) open until 11:30 PM. Selling groceries and sundries. "Shopping home delivery service" and cleaning, etc., Service also has been enhanced.
キッチンコート(徒歩11分・約870m)11:30PMまで営業。食料品や雑貨を販売。「お買い物宅配サービス」やクリーニングなど、サービスも充実しています。
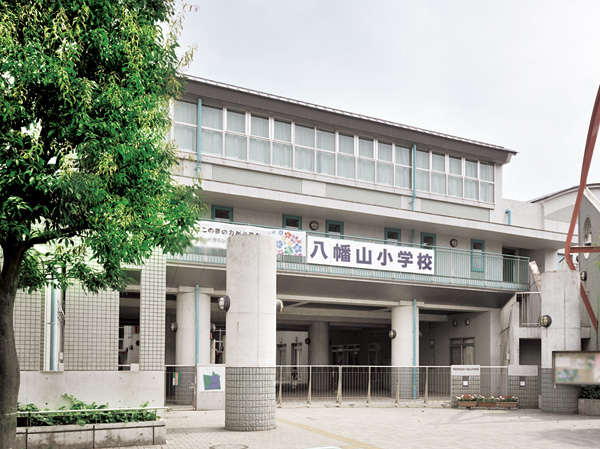 Hachimanyama elementary school (4-minute walk ・ It advocates about 300m) ward aimed at realization of the "Setagaya nine years education.", We actively promote cooperation with neighboring elementary and junior high schools.
八幡山小学校(徒歩4分・約300m)区の掲げる「世田谷9年教育」の具現化を目指し、近隣の小中学校との連携を積極的に進めています。
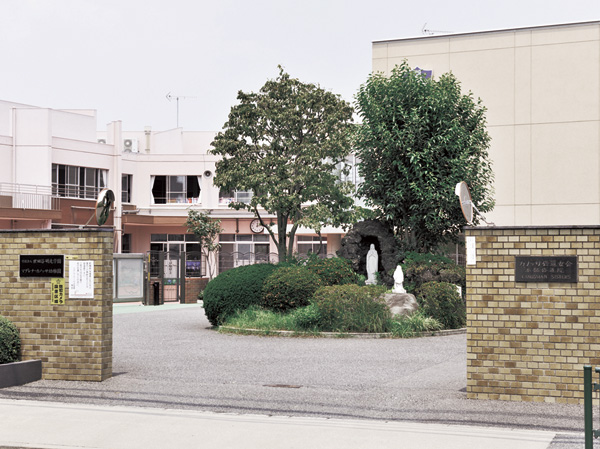 Madalena ・ Canossa kindergarten (7 min walk ・ About 530m) vertical split class system is a feature of all ages mixing. It is education to encourage voluntary self-formation of children.
マダレナ・カノッサ幼稚園(徒歩7分・約530m)全年齢混合の縦割クラス制度が特徴。子供の自発的な自己形成を促す教育を行っています。
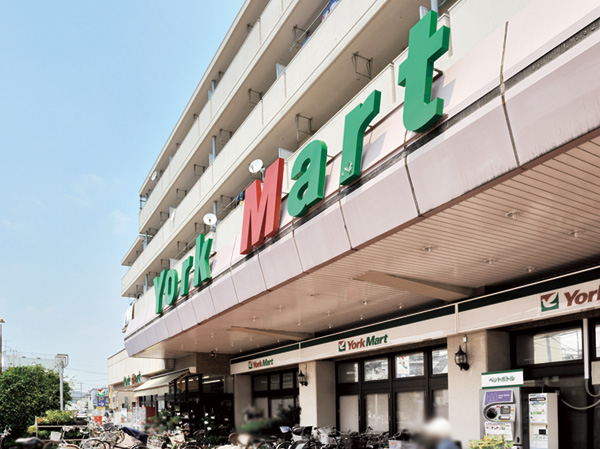 York Mart (a 5-minute walk ・ About 380m) supermarket that specializes in food. It offers a rich food.
ヨークマート(徒歩5分・約380m)食品に特化したスーパーマーケット。豊富な食材を取りそろえています。
Location
| 














![Features of the building. [appearance] "Kamikitazawa" station walk 11 minutes. The first kind low-rise exclusive residential area (some first-class residential area), Low-rise residences birth of all 95 House in the land of the site area of 7000 sq m more than. (Exterior view)](/images/tokyo/setagaya/c22b67f01.jpg)
![Features of the building. [Ensure the open space of about 50% or more] With the aim of full openness "garden", Securing the open space of about 50% or more. By high-speed steel a variety of tree species in the vast space, We have built up a rich Du. (Exterior view)](/images/tokyo/setagaya/c22b67f02.jpg)
![Features of the building. [Circuit type mansion embracing the courtyard was decorated in rich planting Mori] The site, Sakura is a symbol of "Kamikitazawa" four placement. As a symbol of this project, It adorned the coming of spring. (Site layout illustration)](/images/tokyo/setagaya/c22b67f03.jpg)





