Investing in Japanese real estate
2014April,
33,900,000 yen ~ 43,900,000 yen, 2LDK + S (storeroom) ~ 4LDK, 59.85 sq m ~ 80.78 sq m
New Apartments » Kanto » Tokyo » Setagaya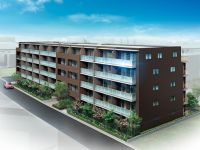 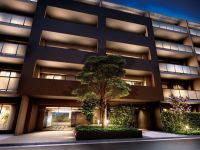
Buildings and facilities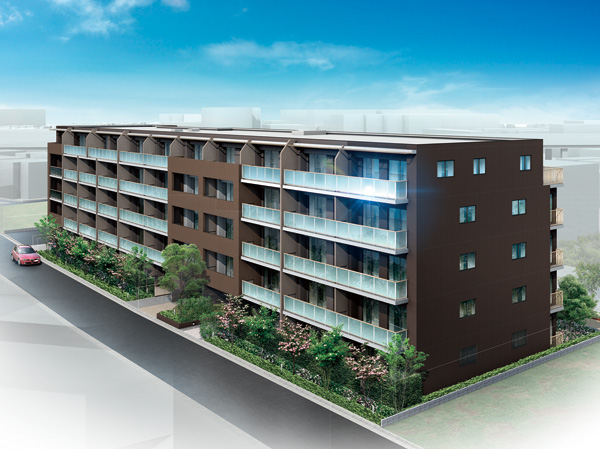 Spread calm street, Setagaya of standing in the simple form of the ground five floors to blend seamlessly in a residential area <Century Osan Chitose>. And the elegant tone of the tile, Urban form wrapped in glass of the balcony handrail, Many of planting that is disposed so as to surround the site. The contrast will produce a beautiful appearance. (Exterior view) 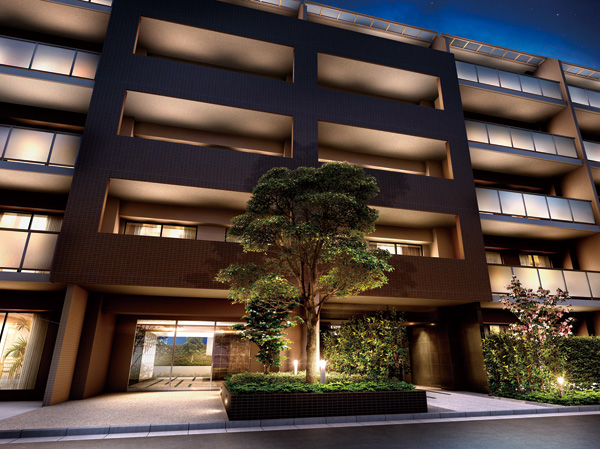 In order to have a facade design and the sense of unity, Including the material of the natural taste is on the wall and floor of the approach, Different material well-balanced arrangement of texture. It was not Ikizuka a rich texture and reliable status. Subjected to planting to further front of the approach, Consideration to privacy and at the same time to produce a moisture. (Entrance approach Rendering) Room and equipment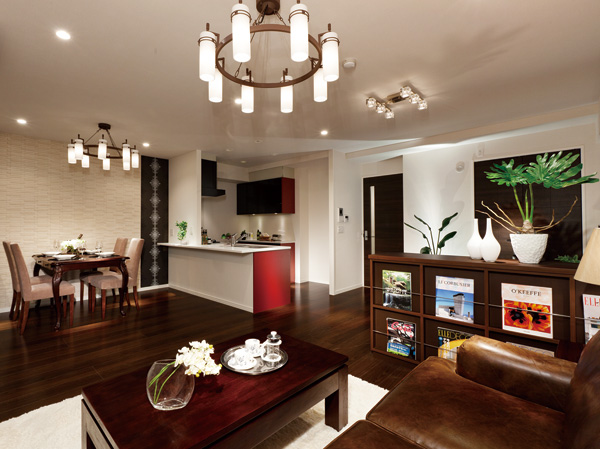 As suitable as house wrapped in rich moisture, Consideration how dwelling unit can also feel the comfort. Ya sunlight to be plenty of showered without unobstructed, To be taken with a refreshing wind coming past the inside of the green to the full extent, The all houses and southwestward, Adopted Haisasshi to spacious opening. (living ・ dining / Model Room B0 type) Buildings and facilities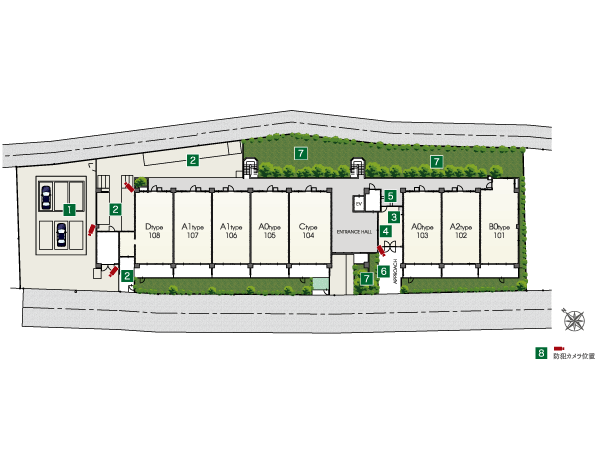 (1) on-site parking (2) Bike storage (3) Delivery Box (4) auto-lock system (5) e-mail box (6) Entrance approach (7) planting (8) security camera (site layout) Surrounding environment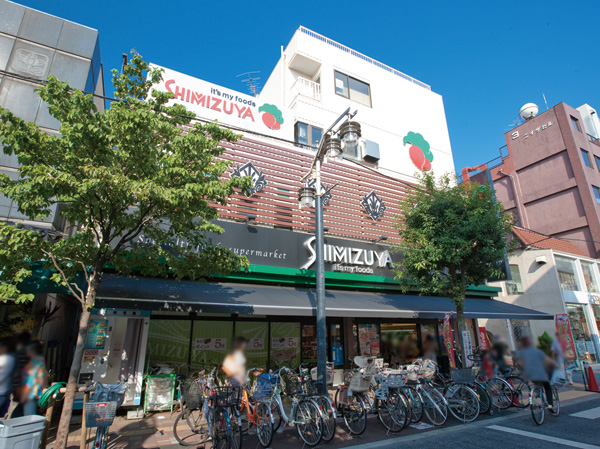 In a calm residential area, Leaving a taste some scenery to leave the remnants of Musashino "Osan Chitose". Through the shopping district, which spread to the "Osan Chitose" station south exit, Super is located in the main street. The unique stocking, A high-quality, The reliable products stuck to the material and manufacturing method, We sell ordered from all over the country. (Shimizuya Osan store) 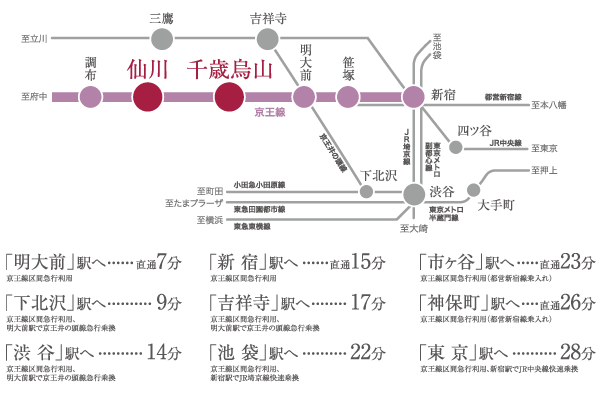 Access to Tokyo center without switch, Also the first train of use is also possible from the "Sakurajosui" people station by express. Pick sitting effortlessly downtown to such. further, Holiday you can feel free to explore the tourist attractions of the suburbs that dot the wayside Keio Line, such as Mt.. (Access view) Kitchen![Kitchen. [kitchen] The kitchen is important for those who keep the housework location. To spend a more comfortable time, Production that has been refined in a stylish design and smart, Further pursue the superior functionality. (Less than, Posted photos model room B0 type)](/images/tokyo/setagaya/56345ce06.jpg) [kitchen] The kitchen is important for those who keep the housework location. To spend a more comfortable time, Production that has been refined in a stylish design and smart, Further pursue the superior functionality. (Less than, Posted photos model room B0 type) ![Kitchen. [Dishwasher] Terms of dishwashing can be easily, A dishwasher with a sanitary and water-saving effect was standard equipment.](/images/tokyo/setagaya/56345ce08.jpg) [Dishwasher] Terms of dishwashing can be easily, A dishwasher with a sanitary and water-saving effect was standard equipment. ![Kitchen. [3-neck gas stove] Adopt a three-necked gas stove with grill to achieve a comfortable cooking. Because with temperature sensor, It is also safe in the direction of help and your older children.](/images/tokyo/setagaya/56345ce07.jpg) [3-neck gas stove] Adopt a three-necked gas stove with grill to achieve a comfortable cooking. Because with temperature sensor, It is also safe in the direction of help and your older children. ![Kitchen. [Water purifier built-in shower faucets] It has adopted a water purifier built-in shower faucet with a convenient pull-out head to clean the sink.](/images/tokyo/setagaya/56345ce02.jpg) [Water purifier built-in shower faucets] It has adopted a water purifier built-in shower faucet with a convenient pull-out head to clean the sink. ![Kitchen. [Kitchen cabinet] The other that can be rich houses the kitchen supplies, It also installed a convenient spice rack for storage of the vial, such as seasoning.](/images/tokyo/setagaya/56345ce15.jpg) [Kitchen cabinet] The other that can be rich houses the kitchen supplies, It also installed a convenient spice rack for storage of the vial, such as seasoning. Bathing-wash room![Bathing-wash room. [Bathroom] While having a high water-saving effect, We have prepared a round tub where you can enjoy bathing and spacious.](/images/tokyo/setagaya/56345ce09.jpg) [Bathroom] While having a high water-saving effect, We have prepared a round tub where you can enjoy bathing and spacious. ![Bathing-wash room. [Air-in shower] By the inclusion of air in hot water, Large the every grain. While water-saving, You can experience plenty of bathing comfort. (Same specifications)](/images/tokyo/setagaya/56345ce11.jpg) [Air-in shower] By the inclusion of air in hot water, Large the every grain. While water-saving, You can experience plenty of bathing comfort. (Same specifications) ![Bathing-wash room. [Mixing faucet with thermostat] It can be easily operated with one hand, It has adopted a mixed faucet with a thermostat that can be adjusted to the temperature of your choice.](/images/tokyo/setagaya/56345ce17.jpg) [Mixing faucet with thermostat] It can be easily operated with one hand, It has adopted a mixed faucet with a thermostat that can be adjusted to the temperature of your choice. ![Bathing-wash room. [One push drainage plug] You can drainage tub of hot water at the touch of a button, It has adopted a one-push drainage plug. You can pull out the hot water not wet your hands.](/images/tokyo/setagaya/56345ce10.jpg) [One push drainage plug] You can drainage tub of hot water at the touch of a button, It has adopted a one-push drainage plug. You can pull out the hot water not wet your hands. ![Bathing-wash room. [Powder Room] It was provided with a storage space in the back of the three-sided mirror. You can organize and clean the basin around, such as toothbrushes and accessories.](/images/tokyo/setagaya/56345ce12.jpg) [Powder Room] It was provided with a storage space in the back of the three-sided mirror. You can organize and clean the basin around, such as toothbrushes and accessories. ![Bathing-wash room. [Bowl-integrated counter] The vanity is, It has adopted a counter integrated Square bowl. It is easy to clean because there is no seam.](/images/tokyo/setagaya/56345ce14.jpg) [Bowl-integrated counter] The vanity is, It has adopted a counter integrated Square bowl. It is easy to clean because there is no seam. ![Bathing-wash room. [Single lever mixing faucet] Water and hot water is used properly at the touch of a button, The head portion has adopted a single-lever mixing faucet draw.](/images/tokyo/setagaya/56345ce13.jpg) [Single lever mixing faucet] Water and hot water is used properly at the touch of a button, The head portion has adopted a single-lever mixing faucet draw. ![Bathing-wash room. [Vanity storage] Available in the cabinet, such as towels and cleaning products can be stored. The also vanity under the base was also ensured health meter yard.](/images/tokyo/setagaya/56345ce18.jpg) [Vanity storage] Available in the cabinet, such as towels and cleaning products can be stored. The also vanity under the base was also ensured health meter yard. Receipt![Receipt. [Shoes-in closet] We established the shoe-in closet, which boasts a storage capacity of large capacity.](/images/tokyo/setagaya/56345ce04.jpg) [Shoes-in closet] We established the shoe-in closet, which boasts a storage capacity of large capacity. ![Receipt. [Walk-in closet] Walk-in closet that can be stored without placing such as in a room clothes and luggage. Also, Also available walk-through type of closet that can be used from both sides of the Western-style. You can use it widely and clean the room. (Same specifications)](/images/tokyo/setagaya/56345ce05.jpg) [Walk-in closet] Walk-in closet that can be stored without placing such as in a room clothes and luggage. Also, Also available walk-through type of closet that can be used from both sides of the Western-style. You can use it widely and clean the room. (Same specifications) Interior![Interior. [living ・ dining] As suitable as house wrapped in rich moisture, Consideration how dwelling unit can also feel the comfort. Ya sunlight to be plenty of showered without unobstructed, To be taken with a refreshing wind coming past the inside of the green to the full extent, The all houses and southwestward, Adopted Haisasshi to spacious opening.](/images/tokyo/setagaya/56345ce01.jpg) [living ・ dining] As suitable as house wrapped in rich moisture, Consideration how dwelling unit can also feel the comfort. Ya sunlight to be plenty of showered without unobstructed, To be taken with a refreshing wind coming past the inside of the green to the full extent, The all houses and southwestward, Adopted Haisasshi to spacious opening. 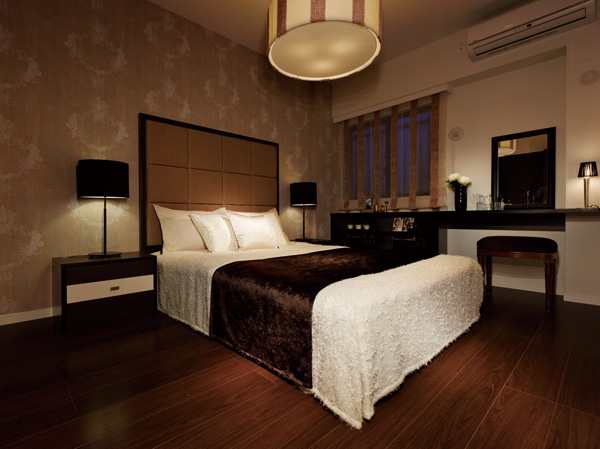 Master bedroom 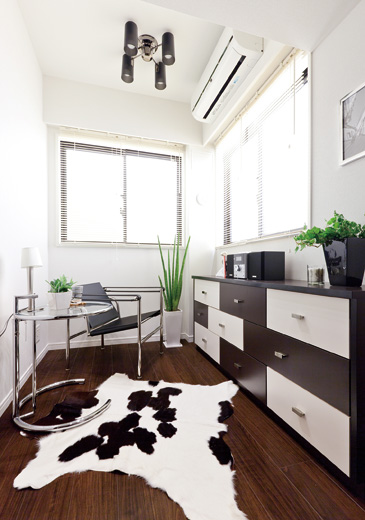 Private room Other![Other. [Flat Floor] By reducing the floor level difference between the living room, It has adopted a flat floor to prevent accidents due to tripping, etc..](/images/tokyo/setagaya/56345ce19.jpg) [Flat Floor] By reducing the floor level difference between the living room, It has adopted a flat floor to prevent accidents due to tripping, etc.. ![Other. [Switches with motion sensors] It has adopted the switch with a human sensor that lights automatically senses the people.](/images/tokyo/setagaya/56345ce20.jpg) [Switches with motion sensors] It has adopted the switch with a human sensor that lights automatically senses the people. Shared facilities![Shared facilities. [Exterior - Rendering] Spread calm street, Nestled in the simple form of the ground five floors to blend seamlessly in Setagaya residential area "Century Osan Chitose". And the elegant tone of the tile, Urban form wrapped in glass of the balcony handrail, Many of planting that is disposed so as to surround the site. The contrast will produce a beautiful appearance.](/images/tokyo/setagaya/56345cf17.jpg) [Exterior - Rendering] Spread calm street, Nestled in the simple form of the ground five floors to blend seamlessly in Setagaya residential area "Century Osan Chitose". And the elegant tone of the tile, Urban form wrapped in glass of the balcony handrail, Many of planting that is disposed so as to surround the site. The contrast will produce a beautiful appearance. ![Shared facilities. [Exterior - Rendering] Arranged residential building in the southwest-facing, Achieve a refreshing dwelling place full of light of all households southwestward. Also worthy of the first kind residential area, Height and architecture of the ground five floors with reduced, I worked in harmony with the city skyline. Further, the environment open space provided on the front and back yard of the site, It provides moisture to the enclosure the city average in many kinds of trees, including Takagi. You can feel familiar green of moisture in all households, We create a high-quality living environment.](/images/tokyo/setagaya/56345cf18.jpg) [Exterior - Rendering] Arranged residential building in the southwest-facing, Achieve a refreshing dwelling place full of light of all households southwestward. Also worthy of the first kind residential area, Height and architecture of the ground five floors with reduced, I worked in harmony with the city skyline. Further, the environment open space provided on the front and back yard of the site, It provides moisture to the enclosure the city average in many kinds of trees, including Takagi. You can feel familiar green of moisture in all households, We create a high-quality living environment. ![Shared facilities. [Entrance Hall Rendering] On the floor of the natural taste, It adopted a tile texture rich texture on the wall, Consideration, such as the overall color-coordinated. By providing a continuous feeling toward the entrance hall from the windbreak room, People who visited was designed to proceed naturally walk into the apartment. In the space to ensure a wide enough silence drifts is, Directing the atmosphere, such as gallery. To the moment you step foot, A peaceful feeling of air that wraps around the body, Everyone feels the release of the mind. Exactly, It is worthy of the entrance hall as space of Yingbin.](/images/tokyo/setagaya/56345cf19.jpg) [Entrance Hall Rendering] On the floor of the natural taste, It adopted a tile texture rich texture on the wall, Consideration, such as the overall color-coordinated. By providing a continuous feeling toward the entrance hall from the windbreak room, People who visited was designed to proceed naturally walk into the apartment. In the space to ensure a wide enough silence drifts is, Directing the atmosphere, such as gallery. To the moment you step foot, A peaceful feeling of air that wraps around the body, Everyone feels the release of the mind. Exactly, It is worthy of the entrance hall as space of Yingbin. Common utility![Common utility. [Pet coexistence possible] In accordance with the management contract, Pet breeding has become a possible. type ・ size ・ The population, etc. There is a limit. (The photograph is an example of a pet frog)](/images/tokyo/setagaya/56345cf09.jpg) [Pet coexistence possible] In accordance with the management contract, Pet breeding has become a possible. type ・ size ・ The population, etc. There is a limit. (The photograph is an example of a pet frog) ![Common utility. [Delivery Box] Home delivery product that arrived on the go can be retrieved at any time for 24 hours. Courier arrival signal is sent to a collection entrance machine, Notice in the arrival indicates that the luggage has arrived at the time of admission. Receiving at the time can be opened in a non-contact key used to unlock the set entrance machine.](/images/tokyo/setagaya/56345cf10.gif) [Delivery Box] Home delivery product that arrived on the go can be retrieved at any time for 24 hours. Courier arrival signal is sent to a collection entrance machine, Notice in the arrival indicates that the luggage has arrived at the time of admission. Receiving at the time can be opened in a non-contact key used to unlock the set entrance machine. Security![Security. [Centralized management system of 24-hour-a-day] Emergency warning device provided in each dwelling unit is directly connected to ALSOK guard center via the centralized management system of administrative office. If by any chance emergency occurs, It is equipped with 24-hour quick rush system. Also, Also provided fire detector is in the dwelling unit.](/images/tokyo/setagaya/56345cf01.jpg) [Centralized management system of 24-hour-a-day] Emergency warning device provided in each dwelling unit is directly connected to ALSOK guard center via the centralized management system of administrative office. If by any chance emergency occurs, It is equipped with 24-hour quick rush system. Also, Also provided fire detector is in the dwelling unit. ![Security. [Auto-lock system with color monitor] Depending on the call from the windbreak room, Check the visitors in the intercom in the dwelling unit ・ After confirming, In order to unlock the door lock, You can shut out the suspicious person of intrusion. It is safe because it is double check system that is capable of audio confirmation again even at the door of each dwelling unit.](/images/tokyo/setagaya/56345cf02.gif) [Auto-lock system with color monitor] Depending on the call from the windbreak room, Check the visitors in the intercom in the dwelling unit ・ After confirming, In order to unlock the door lock, You can shut out the suspicious person of intrusion. It is safe because it is double check system that is capable of audio confirmation again even at the door of each dwelling unit. ![Security. [surveillance camera] In order to suppress the suspicious person from entering, We established the security cameras in the common areas. 24 hours a day, 365 days a year to operate, It has extended security and safety. (Same specifications)](/images/tokyo/setagaya/56345cf03.jpg) [surveillance camera] In order to suppress the suspicious person from entering, We established the security cameras in the common areas. 24 hours a day, 365 days a year to operate, It has extended security and safety. (Same specifications) ![Security. [Double Rock] Adopt a key lock on the top and bottom two places of the handle of the front door. It guards the entrance in the double peace of mind. (Less than, Posted photos model room B0 type)](/images/tokyo/setagaya/56345cf05.jpg) [Double Rock] Adopt a key lock on the top and bottom two places of the handle of the front door. It guards the entrance in the double peace of mind. (Less than, Posted photos model room B0 type) ![Security. [Dimple cylinder lock] It adopted a dimple key there is a high resistance to incorrect lock picking, etc.. Is an excellent reversible type in operability.](/images/tokyo/setagaya/56345cf04.jpg) [Dimple cylinder lock] It adopted a dimple key there is a high resistance to incorrect lock picking, etc.. Is an excellent reversible type in operability. ![Security. [Incorrect tablet measures sickle dead bolt] Since the dead bolt has become sickle, Less likely to be out of a lock in an attempt to pry at the bar, etc., It is hard to structure that is the wrong answer tablets.](/images/tokyo/setagaya/56345cf06.jpg) [Incorrect tablet measures sickle dead bolt] Since the dead bolt has become sickle, Less likely to be out of a lock in an attempt to pry at the bar, etc., It is hard to structure that is the wrong answer tablets. ![Security. [Crime prevention thumb turn (switch type thumb)] Even for modus operandi of "thumb turning" that by turning the knob from the external equipment, etc. is unlocked, And it exhibits a high crime prevention.](/images/tokyo/setagaya/56345cf07.jpg) [Crime prevention thumb turn (switch type thumb)] Even for modus operandi of "thumb turning" that by turning the knob from the external equipment, etc. is unlocked, And it exhibits a high crime prevention. ![Security. [Door scope shutter] Scope with a prevention shutter peep is, The adoption of a wide-angle lens, You can check the firm figure of visitor.](/images/tokyo/setagaya/56345cf08.jpg) [Door scope shutter] Scope with a prevention shutter peep is, The adoption of a wide-angle lens, You can check the firm figure of visitor. Building structure![Building structure. [Stable and robust ground and pile foundation was] <Century Osan Chitose> is born in one corner of the Musashino Plateau. Kanto loam layer of about 1m deeper from the surface of the earth is, 10,000 years or more has also been a long time over the formation is stable ground. To support the ground of this robust Kanto loam layer, I was driving a total of 28 pieces of pile. Firmly support the building, It has adopted a method that enhances the safety and durability of the house.](/images/tokyo/setagaya/56345cf11.gif) [Stable and robust ground and pile foundation was] <Century Osan Chitose> is born in one corner of the Musashino Plateau. Kanto loam layer of about 1m deeper from the surface of the earth is, 10,000 years or more has also been a long time over the formation is stable ground. To support the ground of this robust Kanto loam layer, I was driving a total of 28 pieces of pile. Firmly support the building, It has adopted a method that enhances the safety and durability of the house. ![Building structure. [Wall structure] Outer wall is subjected to a heat-insulating material of about 20mm in addition to 150mm thickness of concrete, It was an excellent wall structure to the thermal insulation properties. Also, Tosakaikabe between the dwelling unit is consideration of the privacy, Ensure the 200mm thickness. Was the consideration to enhance the durability and sound insulation from the stage of basic design of the building.](/images/tokyo/setagaya/56345cf12.gif) [Wall structure] Outer wall is subjected to a heat-insulating material of about 20mm in addition to 150mm thickness of concrete, It was an excellent wall structure to the thermal insulation properties. Also, Tosakaikabe between the dwelling unit is consideration of the privacy, Ensure the 200mm thickness. Was the consideration to enhance the durability and sound insulation from the stage of basic design of the building. ![Building structure. [Double floor ・ Double ceiling] In order to reduce the vibration and impact sound to the downstairs, Double floor ・ It has adopted a double ceiling. To increase the sound insulation performance, It can respond flexibly to changes in the future of lifestyle.](/images/tokyo/setagaya/56345cf13.gif) [Double floor ・ Double ceiling] In order to reduce the vibration and impact sound to the downstairs, Double floor ・ It has adopted a double ceiling. To increase the sound insulation performance, It can respond flexibly to changes in the future of lifestyle. ![Building structure. [Concrete head thickness] Is that of the thickness of the concrete covering the rebar. To ensure a sufficient head thickness from the surface of the concrete to the surface of the rebar, It has extended durability delay the neutralization of concrete. ※ Head thickness varies depending on the location.](/images/tokyo/setagaya/56345cf14.gif) [Concrete head thickness] Is that of the thickness of the concrete covering the rebar. To ensure a sufficient head thickness from the surface of the concrete to the surface of the rebar, It has extended durability delay the neutralization of concrete. ※ Head thickness varies depending on the location. ![Building structure. [Double reinforcement] In <Century Osan Chitose>, Set the rebar of the structure wall to double, It has adopted a double reinforcement to exhibit a high strength and durability than the single Haisuji.](/images/tokyo/setagaya/56345cf15.gif) [Double reinforcement] In <Century Osan Chitose>, Set the rebar of the structure wall to double, It has adopted a double reinforcement to exhibit a high strength and durability than the single Haisuji. ![Building structure. [Tai Sin entrance door with the door frame] As it can be opened and closed even if the door frame is deformed by an earthquake, Has adopted the entrance door of the Tai Sin with a door frame provided plenty of room between the door and the door frame.](/images/tokyo/setagaya/56345cf16.gif) [Tai Sin entrance door with the door frame] As it can be opened and closed even if the door frame is deformed by an earthquake, Has adopted the entrance door of the Tai Sin with a door frame provided plenty of room between the door and the door frame. Surrounding environment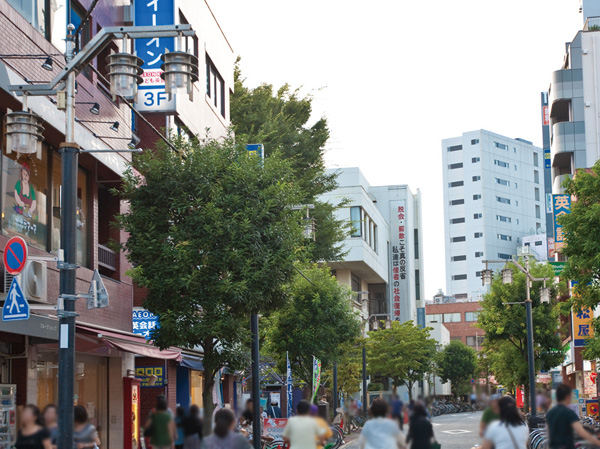 Erumoru Osan (walk 17 minutes / About 1290m) 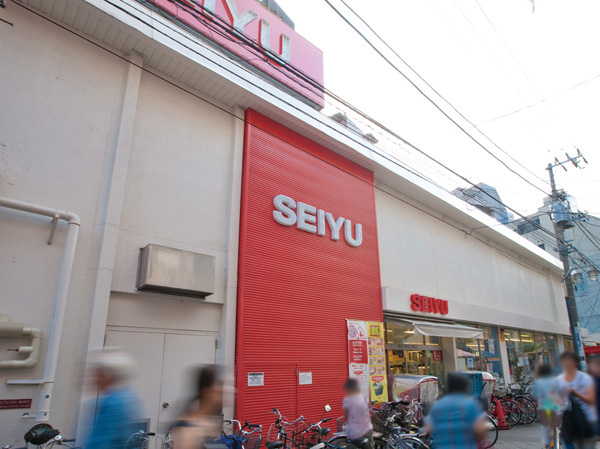 Seiyu Osan store (walk 16 minutes / About 1260m) 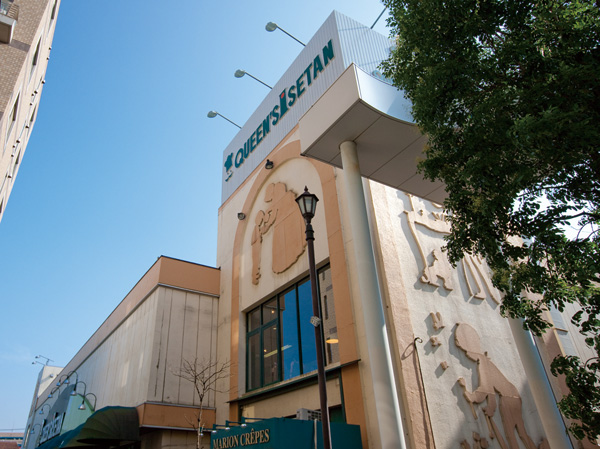 Queens Isetan Sengawa store (walk 21 minutes / About 1650m) 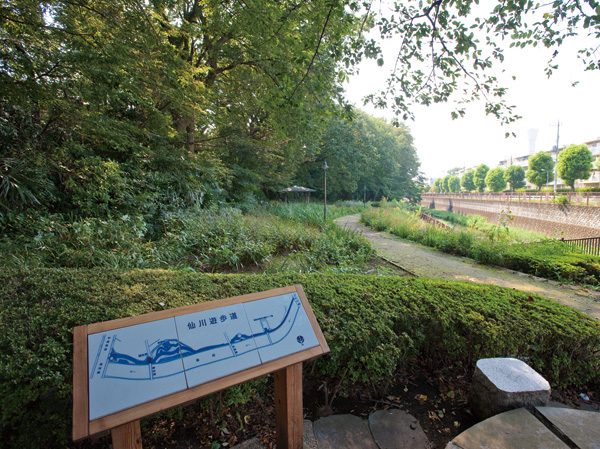 Sengawa Gakesen green space (13 mins / About 1000m) 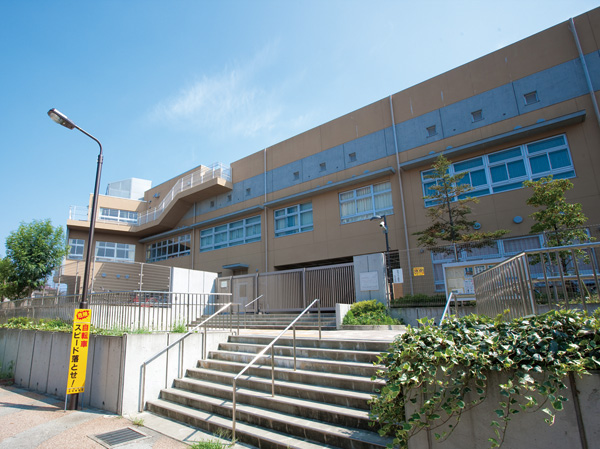 Kyuden elementary school (a 5-minute walk / About 400m) 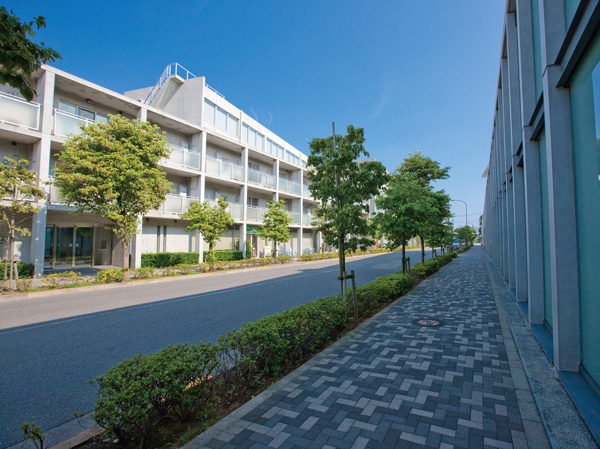 Tadao Ando Street (18 mins / About 1400m) 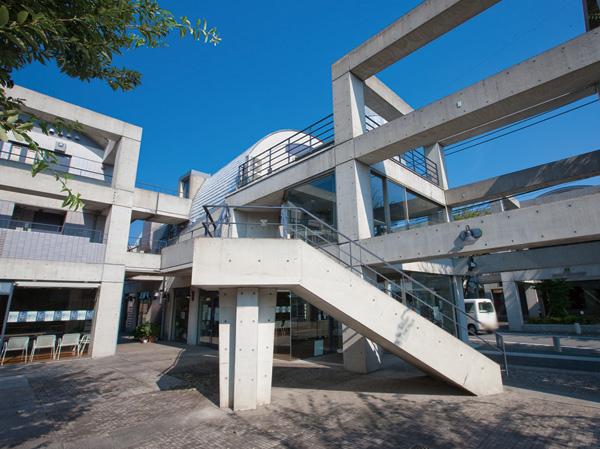 Sengawa Avenue (walk 21 minutes / About 1650m) Floor: 3LDK + WIC, the occupied area: 70.15 sq m, Price: 37,700,000 yen ・ 37,900,000 yen, now on sale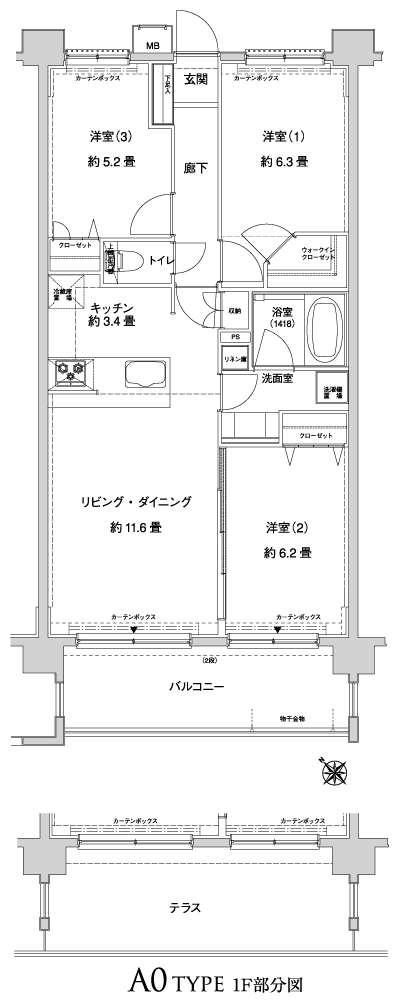 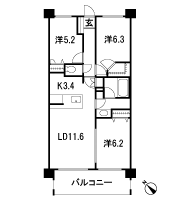 Floor: 3LDK + WIC, the occupied area: 70.15 sq m, Price: 36,900,000 yen, now on sale 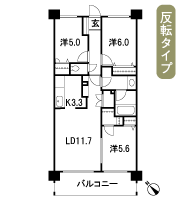 Floor: 3LDK + WIC, the occupied area: 70.15 sq m, Price: 37,900,000 yen ・ 38,700,000 yen, now on sale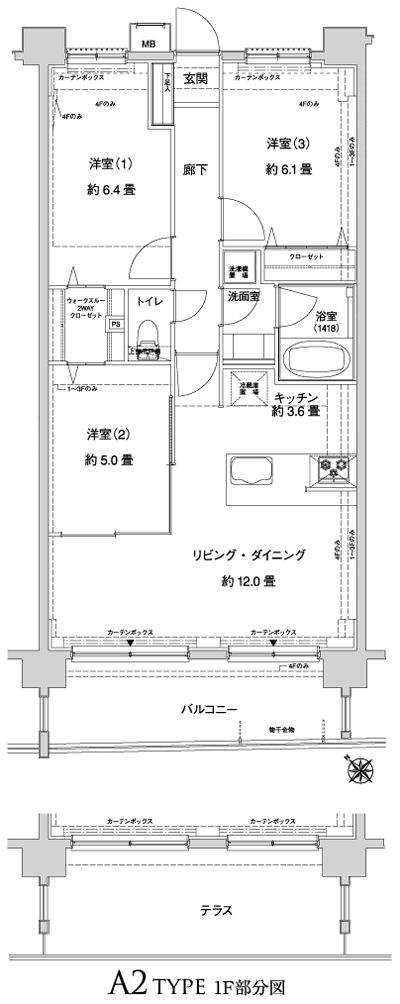 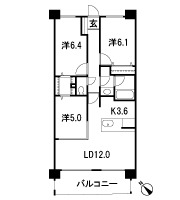 Floor: 4LDK + SIC, the occupied area: 78.47 sq m, Price: 42,300,000 yen, now on sale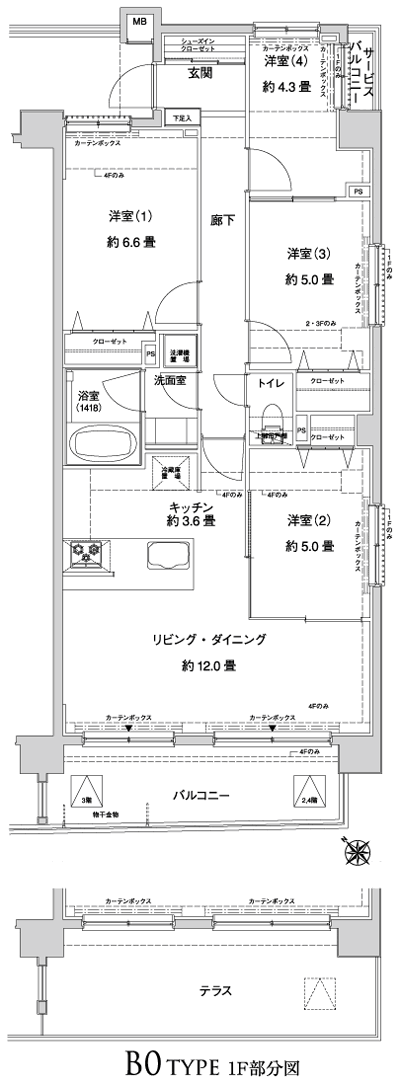 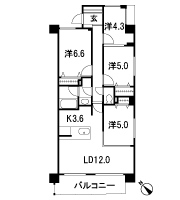 Floor: 4LDK + WIC, the occupied area: 80.15 sq m, Price: 41,800,000 yen, now on sale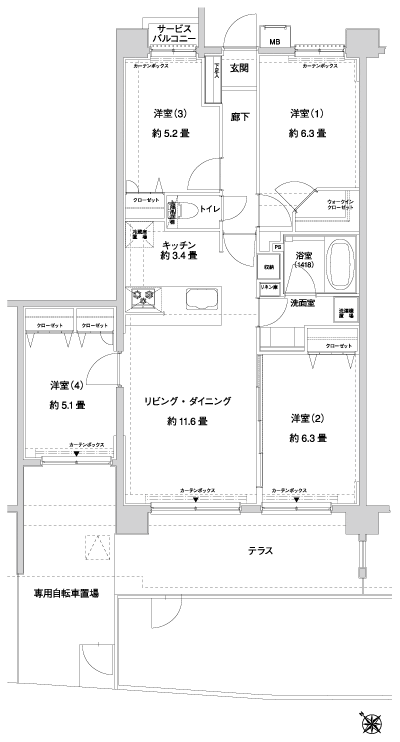 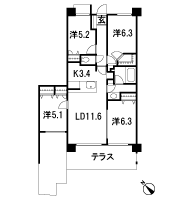 Floor: 2LDK + S + SIC, the occupied area: 61.18 sq m, Price: 33,900,000 yen, now on sale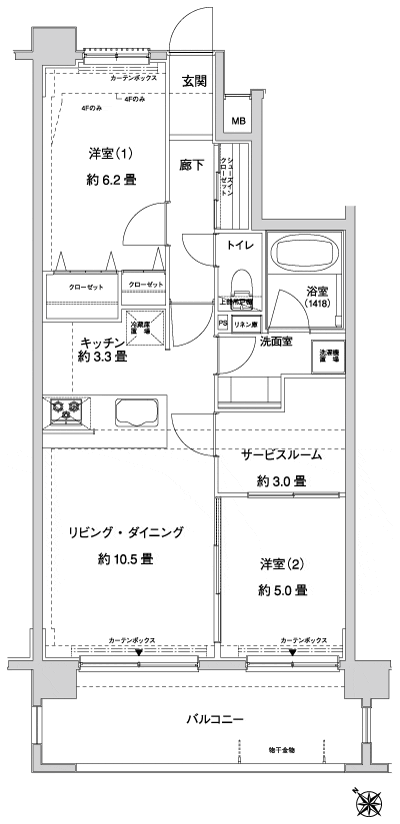 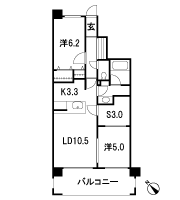 Floor: 4LDK + WTC + SIC, the occupied area: 80.78 sq m, Price: 43,900,000 yen, now on sale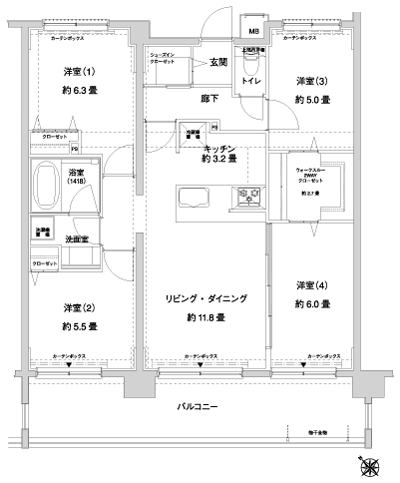 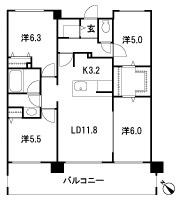 Location | ||||||||||||||||||||||||||||||||||||||||||||||||||||||||||||||||||||||||||||||||||||||||||||||||||||||||||||