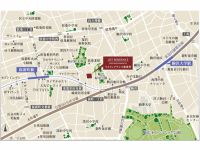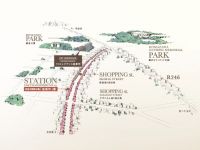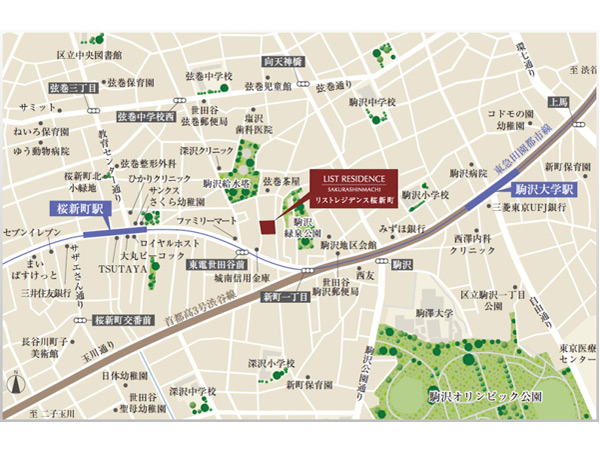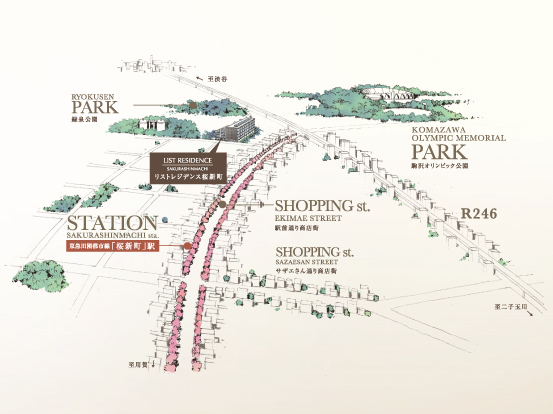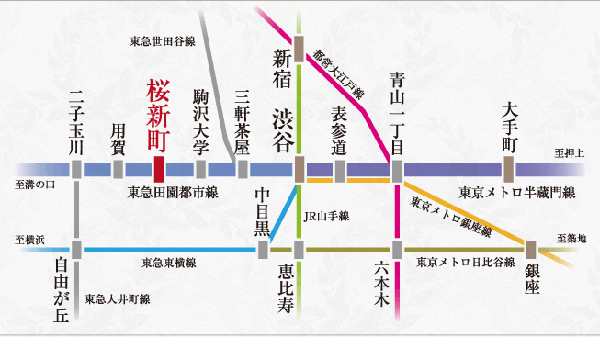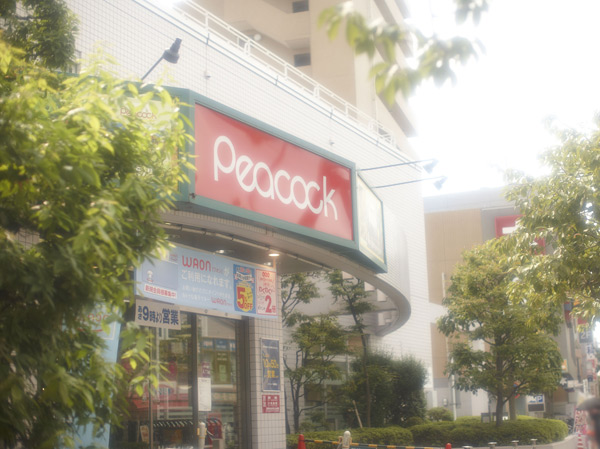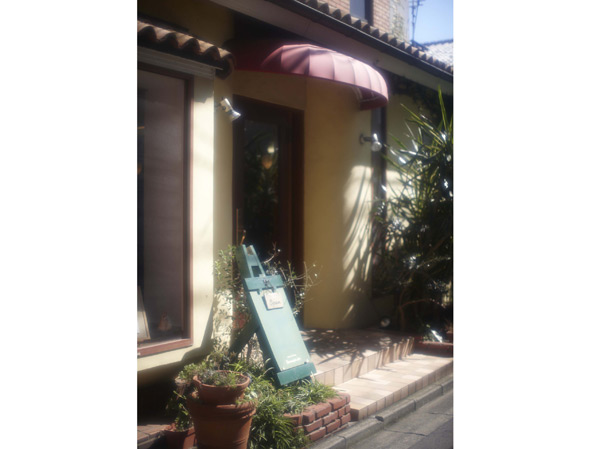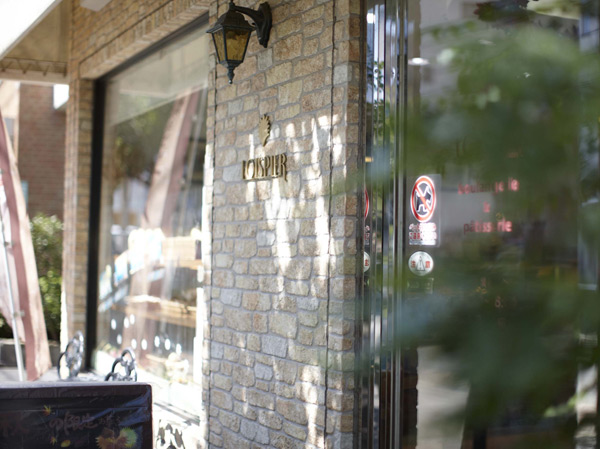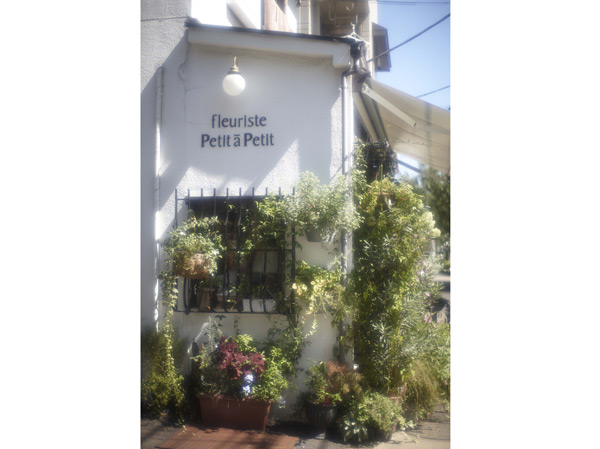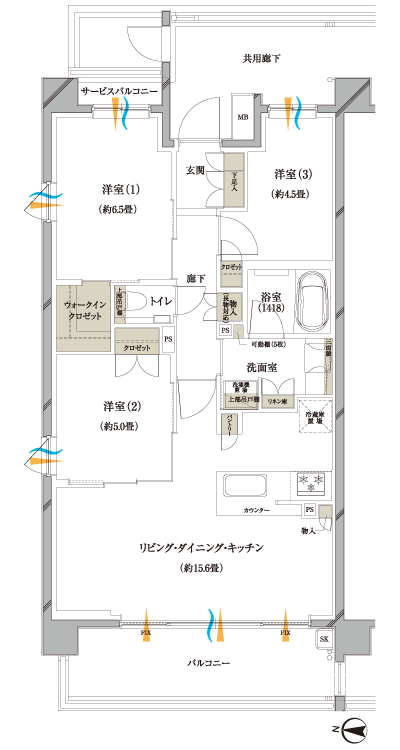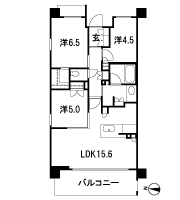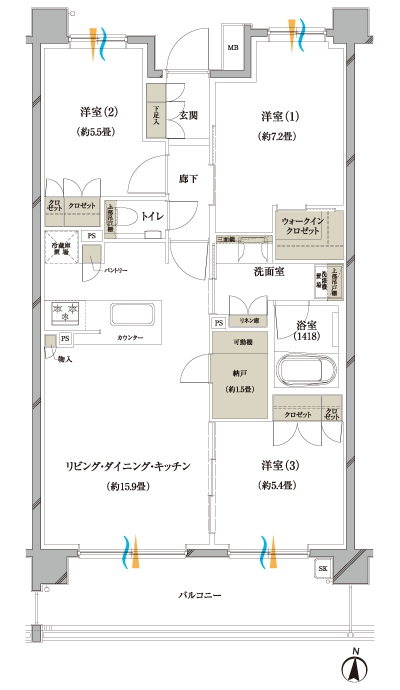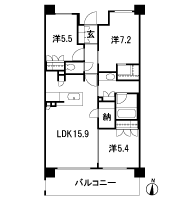|
Property name 物件名 | | List Residence Sakurashinmachi リストレジデンス桜新町 |
Time residents 入居時期 | | 2014 late December plans 2014年12月下旬予定 |
Price 価格 | | Undecided 未定 |
Floor plan 間取り | | 2LDK ~ 3LDK 2LDK ~ 3LDK |
Units sold 販売戸数 | | Undecided 未定 |
Occupied area 専有面積 | | 56.64 sq m ~ 75.82 sq m 56.64m2 ~ 75.82m2 |
Address 住所 | | Part of Setagaya-ku, Tokyo Komazawa 3-37 No. 2 東京都世田谷区駒沢3-37番2の一部(地番) |
Traffic 交通 | | Denentoshi Tokyu "Sakurashinmachi" walk 9 minutes
Denentoshi Tokyu "Komazawa" walk 14 minutes 東急田園都市線「桜新町」歩9分
東急田園都市線「駒沢大学」歩14分
|
Sale schedule 販売スケジュール | | Sales scheduled to start 2014 in early February ※ price ・ Units sold is undecided. ※ Not been finalized or sale divided by the number term or whole sell, Property data for sale dwelling unit has not yet been finalized are inscribed things of all sales target dwelling unit. Determination information will be explicit in the new sale advertising. ※ Application of contract or reservation to sales start, And apply the act leading to the securing of the order can not be absolutely. 販売開始予定 2014年2月上旬※価格・販売戸数は未定です。※全体で売るか数期で分けて販売するか確定しておらず、販売住戸が未確定のため物件データは全販売対象住戸のものを表記しています。確定情報は新規分譲広告において明示いたします。※販売開始まで契約または予約の申込み、及び申込み順位の確保につながる行為は一切できません。 |
Completion date 完成時期 | | 2014 mid-December schedule 2014年12月中旬予定 |
Number of units 今回販売戸数 | | Undecided 未定 |
Predetermined price 予定価格 | | Undecided 未定 |
Will most price range 予定最多価格帯 | | Undecided 未定 |
Administrative expense 管理費 | | An unspecified amount 金額未定 |
Management reserve 管理準備金 | | An unspecified amount 金額未定 |
Repair reserve 修繕積立金 | | An unspecified amount 金額未定 |
Repair reserve fund 修繕積立基金 | | An unspecified amount 金額未定 |
Other expenses その他諸経費 | | Town fee: unspecified amount, Internet flat rate: unspecified amount, CATV flat rate: unspecified amount 町内会費:金額未定、インターネット定額料金:金額未定、CATV定額料金:金額未定 |
Other area その他面積 | | Balcony area: 9.36 sq m ~ 12.33 sq m , Service balcony area: 1.38 sq m ~ 2.06 sq m , Roof balcony: 35.53 sq m ~ 39.45 sq m (use fee TBD), Private garden: 21.32 sq m ~ 28.08 sq m (use fee TBD), Terrace: 9.36 sq m ~ 34.39 sq m (use fee Mu) バルコニー面積:9.36m2 ~ 12.33m2、サービスバルコニー面積:1.38m2 ~ 2.06m2、ルーフバルコニー:35.53m2 ~ 39.45m2(使用料未定)、専用庭:21.32m2 ~ 28.08m2(使用料未定)、テラス:9.36m2 ~ 34.39m2(使用料無) |
Other limitations その他制限事項 | | Quasi-fire zones, Second kind altitude district 準防火地域、第2種高度地区 |
Property type 物件種別 | | Mansion マンション |
Total units 総戸数 | | 54 units (other management personnel chamber 1 units) 54戸(他に管理員室1戸) |
Structure-storey 構造・階建て | | RC5 floors 1 underground story RC5階地下1階建 |
Construction area 建築面積 | | 1147.65 sq m 1147.65m2 |
Building floor area 建築延床面積 | | 4357.34 sq m (volume covered area part including 793.14 sq m) 4357.34m2(容積対象外面積部分793.14m2含む) |
Site area 敷地面積 | | 2230.56 sq m , (Sale area ・ Actual measurement area ・ Building certification subject area) 2230.56m2、(販売対象面積・実測面積・建築確認対象面積) |
Site of the right form 敷地の権利形態 | | Share of ownership 所有権の共有 |
Use district 用途地域 | | First-class medium and high-rise exclusive residential area 第一種中高層住居専用地域 |
Parking lot 駐車場 | | 16 units on-site (fee undecided, (One flat. ・ Mechanical 15 units)) 敷地内16台(料金未定、(平置1台・機械式15台)) |
Bicycle-parking space 駐輪場 | | 65 cars (fee undecided) (two-stage rack type) 65台収容(料金未定)(2段ラック式) |
Bike shelter バイク置場 | | 8 cars (price TBD) 8台収容(料金未定) |
Management form 管理形態 | | Consignment (commuting) 委託(通勤) |
Other overview その他概要 | | Building confirmation number: No. UHEC Ken確 25352 (2013 October 2, 2008) 建築確認番号:第UHEC建確25352号(平成25年10月2日)
|
About us 会社情報 | | <Seller> Minister of Land, Infrastructure and Transport (3) No. 6130 (one company) National Housing Industry Association (Corporation) metropolitan area real estate Fair Trade Council member list Ltd. Yubinbango231-0015 Yokohama City, Kanagawa Prefecture, Naka-ku, Onoe-cho, 4-47 list Kannai building <売主>国土交通大臣(3)第6130 号(一社)全国住宅産業協会会員 (公社)首都圏不動産公正取引協議会加盟リスト株式会社〒231-0015 神奈川県横浜市中区尾上町4-47 リスト関内ビル |
Construction 施工 | | Nara Construction Co., Ltd. 奈良建設(株) |
Management 管理 | | List Management Co., Ltd. リストマネジメント(株) |
