Investing in Japanese real estate
139 million yen ~ 200 million 13 million yen, 3LDK, 108.74 sq m ~ 132.69 sq m
New Apartments » Kanto » Tokyo » Setagaya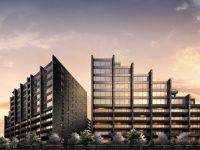 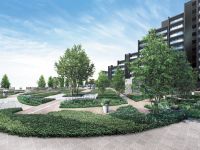
Buildings and facilities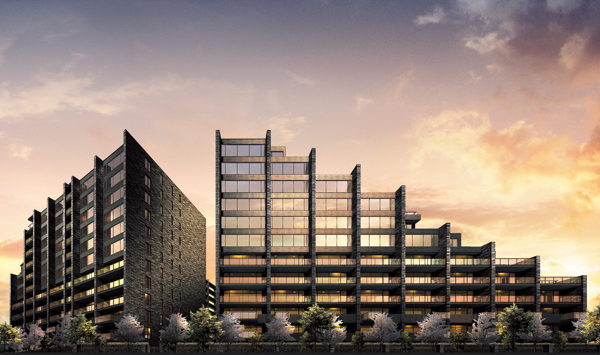 Faced a vast courtyard <Grand Hills Sangenjaya HILL TOP GARDEN>. Purple gray Nichogake split skin tiles and glass of contrast is beautiful facade to claim the texture. (Rendering) 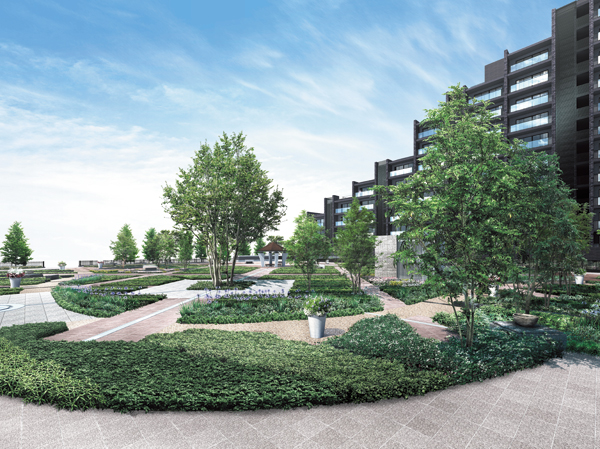 Central Garden with a size of approximately 3500 sq m. You can enjoy the change of seasons. (Rendering In fact a somewhat different in the things that caused draw on the basis of the drawings) 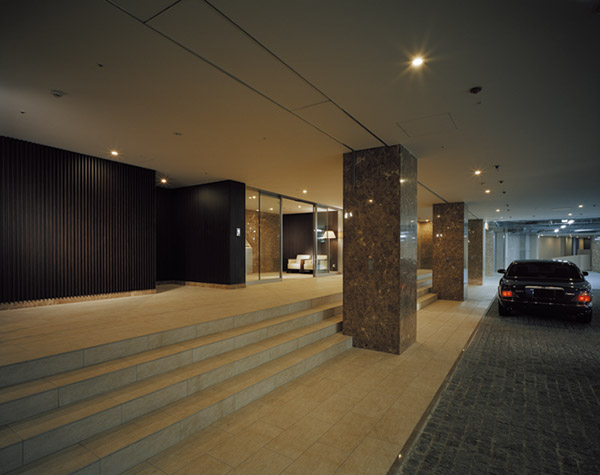 Underground entrance driveway. When getting on and off, You do not have to worry about getting wet in the rain (coach Entrance) 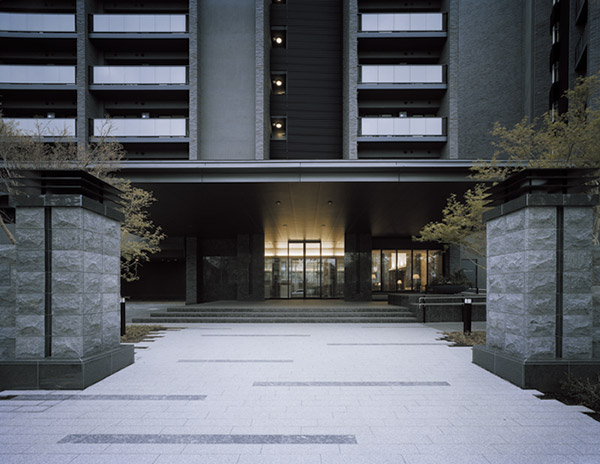 In addition to the gatepost, which also becomes a height of about 3m, Yingbin space stunning planting has been colored by symmetry (Grand Entrance) 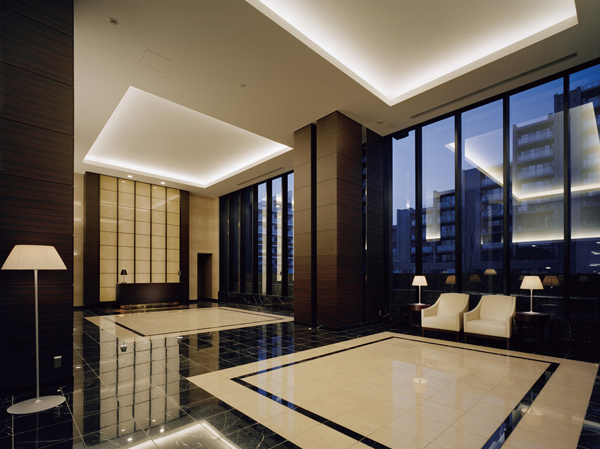 Feel the spread of luxury as space, Concierge greet the people who live waiting, Entrance reminiscent of a hotel lobby. Room and equipment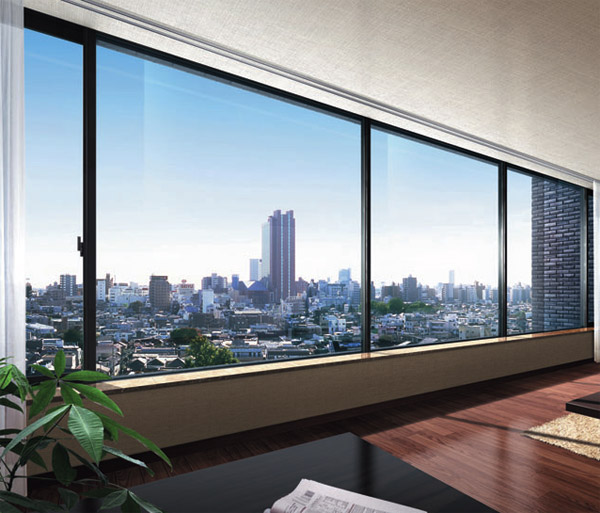 Pleasant view is spread by the hill location, B-AW type Direct Sky View (Rendering). (B-AW type and view photos taken from the ground about 20m from local (2,006.11 May shooting) which was the CG synthesizing, In fact a slightly different) Living![Living. [Living-dining] Pillar ・ Produce a clean space there are no beams, It was adopted Haisasshi from the floor-to-ceiling, Airy living-dining. Outdoor party large terrace also enjoy 78 sq m has spread to the window destination (Model Room B-BT type)](/images/tokyo/setagaya/134fe3e01.jpg) [Living-dining] Pillar ・ Produce a clean space there are no beams, It was adopted Haisasshi from the floor-to-ceiling, Airy living-dining. Outdoor party large terrace also enjoy 78 sq m has spread to the window destination (Model Room B-BT type) ![Living. [Living-dining] Living wrapped in sense of quality ・ dining room. (Following model Room B-AW type, Including optional specifications)](/images/tokyo/setagaya/134fe3e02.jpg) [Living-dining] Living wrapped in sense of quality ・ dining room. (Following model Room B-AW type, Including optional specifications) ![Living. [Living-dining] Fun Mel living the downtown night view from the panoramic window ・ dining.](/images/tokyo/setagaya/134fe3e03.jpg) [Living-dining] Fun Mel living the downtown night view from the panoramic window ・ dining. Kitchen![Kitchen. [Slide-type dishwasher to support the busy housework] Kitchens, It has established the dishwasher. Efficiently, Also has excellent water-saving effect on top I'll wash a lot of dishes. Also, Because of the sliding, It is possible and out of in a comfortable position.](/images/tokyo/setagaya/134fe3e04.jpg) [Slide-type dishwasher to support the busy housework] Kitchens, It has established the dishwasher. Efficiently, Also has excellent water-saving effect on top I'll wash a lot of dishes. Also, Because of the sliding, It is possible and out of in a comfortable position. ![Kitchen. [Water purifier supplies friendly water on the body (built-in type)] Kitchens, Such as the filtration odor and turbidity of chlorine remaining in the tap water, It comes standard with a water purifier that can be used to easily gently delicious water on the body. ※ Replacement cost of the cartridge will be required separately.](/images/tokyo/setagaya/134fe3e05.jpg) [Water purifier supplies friendly water on the body (built-in type)] Kitchens, Such as the filtration odor and turbidity of chlorine remaining in the tap water, It comes standard with a water purifier that can be used to easily gently delicious water on the body. ※ Replacement cost of the cartridge will be required separately. ![Kitchen. [Garbage disposer to reduce the dust by grinding process the garbage] The garbage, This is a system that can be quickly crushed processing in the kitchen. Since the garbage that has been pulverized by the disposer of each dwelling unit is drained from then purified in wastewater treatment equipment dedicated, It can also reduce the load on the environment. ※ There is also a thing that can not be part of the process. For more information, please check at the manufacturer brochure. (Conceptual diagram)](/images/tokyo/setagaya/134fe3e06.gif) [Garbage disposer to reduce the dust by grinding process the garbage] The garbage, This is a system that can be quickly crushed processing in the kitchen. Since the garbage that has been pulverized by the disposer of each dwelling unit is drained from then purified in wastewater treatment equipment dedicated, It can also reduce the load on the environment. ※ There is also a thing that can not be part of the process. For more information, please check at the manufacturer brochure. (Conceptual diagram) ![Kitchen. [Glass top plate that are both beauty and function] It is loved all over the world, Germany ・ Adopt a shot manufactured by heat-resistant ceramic glass top plate. Not only beautiful, Strongly to heat and shock, Difficult dirty luck, It is easy to clean.](/images/tokyo/setagaya/134fe3e07.jpg) [Glass top plate that are both beauty and function] It is loved all over the world, Germany ・ Adopt a shot manufactured by heat-resistant ceramic glass top plate. Not only beautiful, Strongly to heat and shock, Difficult dirty luck, It is easy to clean. ![Kitchen. [Sliding storage that can store plenty] Storage of system kitchens, It can be effectively utilized in the prone cabinet in a dead space, It has adopted a sliding storage.](/images/tokyo/setagaya/134fe3e08.jpg) [Sliding storage that can store plenty] Storage of system kitchens, It can be effectively utilized in the prone cabinet in a dead space, It has adopted a sliding storage. ![Kitchen. [Stainless steel range hood] To produce beautiful interior of the kitchen space, It adopted a stainless steel range hood with a sharp square design.](/images/tokyo/setagaya/134fe3e09.jpg) [Stainless steel range hood] To produce beautiful interior of the kitchen space, It adopted a stainless steel range hood with a sharp square design. Bathing-wash room![Bathing-wash room. [Large tiled bathroom] I want to most clean, Dirt easy to most. Part and the idea of such water around also room, While sticking to the material, Has become a made with enhanced aesthetics.](/images/tokyo/setagaya/134fe3e10.jpg) [Large tiled bathroom] I want to most clean, Dirt easy to most. Part and the idea of such water around also room, While sticking to the material, Has become a made with enhanced aesthetics. ![Bathing-wash room. [Three-sided mirror with vanity] Adopting the vanity of triple mirror type which arranged a wide mirror in the center. Fogging heater ・ It is with indirect lighting. On the back side of the mirror has secured a storage rack. ※ Some dwelling unit is, Tetrahedral, - You-surface mirror.](/images/tokyo/setagaya/134fe3e11.jpg) [Three-sided mirror with vanity] Adopting the vanity of triple mirror type which arranged a wide mirror in the center. Fogging heater ・ It is with indirect lighting. On the back side of the mirror has secured a storage rack. ※ Some dwelling unit is, Tetrahedral, - You-surface mirror. ![Bathing-wash room. [Tsubouru vanity] Also plan was adopted vanity with two wash bowl, Available. It can be used in your family efficiently, It is useful, for example, in the morning there is no time. ※ Abundant Fort ・ Bright Fort only.](/images/tokyo/setagaya/134fe3e12.jpg) [Tsubouru vanity] Also plan was adopted vanity with two wash bowl, Available. It can be used in your family efficiently, It is useful, for example, in the morning there is no time. ※ Abundant Fort ・ Bright Fort only. Receipt![Receipt. [It boasts a walk-in closet functionality and high storage capacity] Walk-in closet that can confirm the stored items at a glance is, Large-scale storage with the size of the room. In addition to the storage of a number of clothing, Drawer to feet and chest, You can put even shoe box.](/images/tokyo/setagaya/134fe3e13.jpg) [It boasts a walk-in closet functionality and high storage capacity] Walk-in closet that can confirm the stored items at a glance is, Large-scale storage with the size of the room. In addition to the storage of a number of clothing, Drawer to feet and chest, You can put even shoe box. ![Receipt. [Shoes-in closet] Has established a large shoe-in closet that can enter and leave with one's shoes on. Not only footwear, Such as the long object and stroller, such as a golf bag, You can also collectively housed those bulky. (Presence or absence of installation, It depends on the dwelling unit type. )](/images/tokyo/setagaya/134fe3e14.jpg) [Shoes-in closet] Has established a large shoe-in closet that can enter and leave with one's shoes on. Not only footwear, Such as the long object and stroller, such as a golf bag, You can also collectively housed those bulky. (Presence or absence of installation, It depends on the dwelling unit type. ) ![Receipt. [Closet that can accommodate the big thing] Sports such as golf bags and skis ・ From outdoor goods, Until the season of life supplies, Also it can be stored large volume. (Presence or absence of installation, It depends on the dwelling unit type. )](/images/tokyo/setagaya/134fe3e15.jpg) [Closet that can accommodate the big thing] Sports such as golf bags and skis ・ From outdoor goods, Until the season of life supplies, Also it can be stored large volume. (Presence or absence of installation, It depends on the dwelling unit type. ) Other![Other. [Of Tokyo Gas "Remote +" (remote plus)] You can remote control and the bath and floor heating in the mobile phones and personal computers from the go. Not only the TES system, Living-dining ・ Air-conditioned Western-style 1 is also possible remote operation. (If the air conditioning installed base of LD is equal to or greater than two is, Dining one, It will be the start-up of only one living. Also, Temperature can not be set. )](/images/tokyo/setagaya/134fe3e16.gif) [Of Tokyo Gas "Remote +" (remote plus)] You can remote control and the bath and floor heating in the mobile phones and personal computers from the go. Not only the TES system, Living-dining ・ Air-conditioned Western-style 1 is also possible remote operation. (If the air conditioning installed base of LD is equal to or greater than two is, Dining one, It will be the start-up of only one living. Also, Temperature can not be set. ) ![Other. [High-speed Internet service "SUISUI Lite"] It draws the Internet dedicated lines due to optical fiber to apartment, Equipment was placed, Always-on connection to everyone of the apartment residents ・ Fast offers (up to 100Mbps) Internet Service. Internet service providers, Sumitomo Realty & Development will be building Service Co., Ltd.. ※ It is readily available from tenants on the day. ※ Prices (monthly 970 yen / Door: tax Monthly 1,070 yen If there is a portal site / Door: it has become a flat rate of tax).](/images/tokyo/setagaya/134fe3e17.gif) [High-speed Internet service "SUISUI Lite"] It draws the Internet dedicated lines due to optical fiber to apartment, Equipment was placed, Always-on connection to everyone of the apartment residents ・ Fast offers (up to 100Mbps) Internet Service. Internet service providers, Sumitomo Realty & Development will be building Service Co., Ltd.. ※ It is readily available from tenants on the day. ※ Prices (monthly 970 yen / Door: tax Monthly 1,070 yen If there is a portal site / Door: it has become a flat rate of tax). ![Other. [Charm of the video environment "SKY! light"] NTT East's video delivery service "SKY! By the light. ", Terrestrial (analog ・ Digital) broadcasting, Sky PerfecTV TV! Can view the (except for the part of the channel). BS ・ 110 degrees set up a CS antenna, BS (analog ・ Digital) 110 degree CS also available for viewing. ※ Sky PerfecTV TV! , 110-degree CS broadcasting, Viewing of pay-TV out of the BS, Contract to door-to-door, There is a need to install a tuner, etc.. ※ NHK subscription fee, Subscription fee of each pay-TV ・ Viewing fees paid by the customer. ※ Basic subscription fee per month is included in administrative expenses](/images/tokyo/setagaya/134fe3e18.gif) [Charm of the video environment "SKY! light"] NTT East's video delivery service "SKY! By the light. ", Terrestrial (analog ・ Digital) broadcasting, Sky PerfecTV TV! Can view the (except for the part of the channel). BS ・ 110 degrees set up a CS antenna, BS (analog ・ Digital) 110 degree CS also available for viewing. ※ Sky PerfecTV TV! , 110-degree CS broadcasting, Viewing of pay-TV out of the BS, Contract to door-to-door, There is a need to install a tuner, etc.. ※ NHK subscription fee, Subscription fee of each pay-TV ・ Viewing fees paid by the customer. ※ Basic subscription fee per month is included in administrative expenses ![Other. [Ceiling cassette type air conditioner that can produce a clean space with buried] Abundant Fort ・ All room and confident Fort Bright Fort ・ LD of descent Fort, Western-style 1, The ceiling cassette type air conditioner that can produce a clean space for the buried have been standard installation. Because it also features dry function not only heating and cooling function, To achieve a comfortable indoor environment through four seasons.](/images/tokyo/setagaya/134fe3e19.jpg) [Ceiling cassette type air conditioner that can produce a clean space with buried] Abundant Fort ・ All room and confident Fort Bright Fort ・ LD of descent Fort, Western-style 1, The ceiling cassette type air conditioner that can produce a clean space for the buried have been standard installation. Because it also features dry function not only heating and cooling function, To achieve a comfortable indoor environment through four seasons. ![Other. [TES hot water floor heating] living ・ The dining, Adopt the TES hot water floor heating of Tokyo Gas. Warm comfortable room from the ground by using a hot water, It is a heating system to achieve a "Zukansokunetsu" which is said to be ideal. (Same specifications)](/images/tokyo/setagaya/134fe3e20.jpg) [TES hot water floor heating] living ・ The dining, Adopt the TES hot water floor heating of Tokyo Gas. Warm comfortable room from the ground by using a hot water, It is a heating system to achieve a "Zukansokunetsu" which is said to be ideal. (Same specifications) Shared facilities![Shared facilities. [People car separation approach. About 80% min ・ 261 units of parking in all the building] Parking, As there is no worry about that or wet in the rain, To all the building. The entrance of the parking lot, It has established the shutter gate with automatic sensitive card to enhance the safety and crime prevention. A dedicated card and auto-sensing, It opens the shutter gate, Because if you pass closes automatically with a timer, You can operate without having to get down from the car. You can access by elevator from the coach entrance which has been subjected to nestled is to live. (The photograph is an example of a parking can be a car)](/images/tokyo/setagaya/134fe3f01.jpg) [People car separation approach. About 80% min ・ 261 units of parking in all the building] Parking, As there is no worry about that or wet in the rain, To all the building. The entrance of the parking lot, It has established the shutter gate with automatic sensitive card to enhance the safety and crime prevention. A dedicated card and auto-sensing, It opens the shutter gate, Because if you pass closes automatically with a timer, You can operate without having to get down from the car. You can access by elevator from the coach entrance which has been subjected to nestled is to live. (The photograph is an example of a parking can be a car) ![Shared facilities. [Grand Entrance] Feel the spread of luxury as space, Grand entrance reminiscent of a hotel lobby. In front, Corresponding to the night 9:30 concierge to provide a variety of services. Space relaxation wrapped in soft lighting.](/images/tokyo/setagaya/134fe3f02.jpg) [Grand Entrance] Feel the spread of luxury as space, Grand entrance reminiscent of a hotel lobby. In front, Corresponding to the night 9:30 concierge to provide a variety of services. Space relaxation wrapped in soft lighting. ![Shared facilities. [Home delivery locker can receive the luggage, even in the absence (with arrival display function)] The luggage that arrived at the time of going out, Open the box in each dwelling unit dedicated card or non-touch key, You can receive at any time 24 hours. Locker is directly connected in the Administration Center and online. As baggage when there is no receiving long term is not left, And the appropriate response. Also, Dwelling unit intercom ・ You can see by the arrival display that you have arrived luggage in the communal card reader. (Same specifications photo)](/images/tokyo/setagaya/134fe3f03.jpg) [Home delivery locker can receive the luggage, even in the absence (with arrival display function)] The luggage that arrived at the time of going out, Open the box in each dwelling unit dedicated card or non-touch key, You can receive at any time 24 hours. Locker is directly connected in the Administration Center and online. As baggage when there is no receiving long term is not left, And the appropriate response. Also, Dwelling unit intercom ・ You can see by the arrival display that you have arrived luggage in the communal card reader. (Same specifications photo) Security![Security. [Elevator to automatically authenticate the floor of your house] When bringing the key head to the sensor in the elevator, Automatically authenticates the floor of your house, Automatic landing only to residential floors. Because it does not operate without the authentication of the key, Keep a high level of security against intrusion from the outside. Visitors in addition to double auto-lock in front of the door of the windbreak room and the elevator hall, If you go to the third floor or higher, When the front of the door hole is unlocked Chakuyukashi elevator to the calling floor, To automatic stop to visit destination dwelling unit floor, Triple security system of the peace of mind. (Conceptual diagram)](/images/tokyo/setagaya/134fe3f04.jpg) [Elevator to automatically authenticate the floor of your house] When bringing the key head to the sensor in the elevator, Automatically authenticates the floor of your house, Automatic landing only to residential floors. Because it does not operate without the authentication of the key, Keep a high level of security against intrusion from the outside. Visitors in addition to double auto-lock in front of the door of the windbreak room and the elevator hall, If you go to the third floor or higher, When the front of the door hole is unlocked Chakuyukashi elevator to the calling floor, To automatic stop to visit destination dwelling unit floor, Triple security system of the peace of mind. (Conceptual diagram) ![Security. [24-hour online security system S-GUARD] A 24-hour online system, It has led to the central guard center. Gas leak in each dwelling unit, Emergency button, Security sensors, and each dwelling unit, When the alarm by the fire in the common areas is transmitted, Guards of the Central Security Patrols have rushed to the scene, Correspondence will be made, such as the required report. Also, Promptly conduct on-site verification guards of Central Security Patrols also in the case, which has received the abnormal signal of the common area facilities, It will contribute to the rapid and appropriate response. (Conceptual diagram)](/images/tokyo/setagaya/134fe3f05.jpg) [24-hour online security system S-GUARD] A 24-hour online system, It has led to the central guard center. Gas leak in each dwelling unit, Emergency button, Security sensors, and each dwelling unit, When the alarm by the fire in the common areas is transmitted, Guards of the Central Security Patrols have rushed to the scene, Correspondence will be made, such as the required report. Also, Promptly conduct on-site verification guards of Central Security Patrols also in the case, which has received the abnormal signal of the common area facilities, It will contribute to the rapid and appropriate response. (Conceptual diagram) ![Security. [24-hour fast ・ 24-hour manned management to respond appropriately] The staff who received specialized training resides in a 24-hour Mansion, And watch the day-to-day life. Also, Common utility, We manage collectively, such as disaster prevention equipment. (Conceptual diagram)](/images/tokyo/setagaya/134fe3f06.gif) [24-hour fast ・ 24-hour manned management to respond appropriately] The staff who received specialized training resides in a 24-hour Mansion, And watch the day-to-day life. Also, Common utility, We manage collectively, such as disaster prevention equipment. (Conceptual diagram) ![Security. [50 units of the security cameras in consideration of the security of the common areas] Installing a security camera in the shared portion 50 places. With to suppress the suspicious person of intrusion and crime, The image to be recorded 24 hours, It will be stored for a period of time. (Same specifications photo)](/images/tokyo/setagaya/134fe3f07.jpg) [50 units of the security cameras in consideration of the security of the common areas] Installing a security camera in the shared portion 50 places. With to suppress the suspicious person of intrusion and crime, The image to be recorded 24 hours, It will be stored for a period of time. (Same specifications photo) ![Security. [Unlocking possible Felica key in the only close to the sensor] Auto door and elevator hall front door of Kazejo humidity, Within the elevator, Only in a possible unlocking close to the sensor, Has adopted a Felica key (non-contact key). (Same specifications)](/images/tokyo/setagaya/134fe3f08.jpg) [Unlocking possible Felica key in the only close to the sensor] Auto door and elevator hall front door of Kazejo humidity, Within the elevator, Only in a possible unlocking close to the sensor, Has adopted a Felica key (non-contact key). (Same specifications) ![Security. [Progressive cylinder key] Entrance key of the dwelling unit is, It has adopted a progressive cylinder key of Reversible type. Replication in other than the manufacturer is not only difficult, Measures that make it difficult to incorrect lock, such as picking has been taken. (Conceptual diagram)](/images/tokyo/setagaya/134fe3f09.jpg) [Progressive cylinder key] Entrance key of the dwelling unit is, It has adopted a progressive cylinder key of Reversible type. Replication in other than the manufacturer is not only difficult, Measures that make it difficult to incorrect lock, such as picking has been taken. (Conceptual diagram) Features of the building![Features of the building. [Dignified appearance design towering Hill top of the south slope] Imposing silhouette towering Hill top of the south slope, The lower floors in the horizontal direction ・ Middle floor ・ Has become a facade is a deep with a change in the gradient of the upper floors of a three-layer. Nichogake split skin tiles of purple gray to argue the texture. And played the contrast is sophisticated and profound feeling of the glass, It will be increased conspicuously the rooftops of landscape. (Rendering)](/images/tokyo/setagaya/134fe3f10.jpg) [Dignified appearance design towering Hill top of the south slope] Imposing silhouette towering Hill top of the south slope, The lower floors in the horizontal direction ・ Middle floor ・ Has become a facade is a deep with a change in the gradient of the upper floors of a three-layer. Nichogake split skin tiles of purple gray to argue the texture. And played the contrast is sophisticated and profound feeling of the glass, It will be increased conspicuously the rooftops of landscape. (Rendering) ![Features of the building. [Site area of 1 Man 4000 sq m more than ・ Large-scale environmentally creative mansion of all 311 House] Site area approximately 10,000 4000 sq m , Not only it has a courtyard of approximately 3500 sq m in the site, Integrated development such as Meguraseru the tree-lined streets in the surrounding city blocks. Live person who will create a landscape, such as of course for those of peripheral give peace. The peripheral zone, including the site and UR city mechanism is the land development, The property is positioned at the core of public-private integrated project. (Site layout)](/images/tokyo/setagaya/134fe3f12.jpg) [Site area of 1 Man 4000 sq m more than ・ Large-scale environmentally creative mansion of all 311 House] Site area approximately 10,000 4000 sq m , Not only it has a courtyard of approximately 3500 sq m in the site, Integrated development such as Meguraseru the tree-lined streets in the surrounding city blocks. Live person who will create a landscape, such as of course for those of peripheral give peace. The peripheral zone, including the site and UR city mechanism is the land development, The property is positioned at the core of public-private integrated project. (Site layout) Earthquake ・ Disaster-prevention measures![earthquake ・ Disaster-prevention measures. [Elevator safety device] During elevator operation, When the earthquake control device senses the preliminary tremors of an earthquake (P-wave) or major motion (S-wave), Stop as soon as possible to the nearest floor. Also, The automatic landing system during a power outage is when a power failure occurs, And automatic stop to the nearest floor, further, Other ceiling of power failure light illuminates the inside of the elevator lit instantly, Because the intercom can be used, Contact with the outside is also possible. (Conceptual diagram)](/images/tokyo/setagaya/134fe3f13.gif) [Elevator safety device] During elevator operation, When the earthquake control device senses the preliminary tremors of an earthquake (P-wave) or major motion (S-wave), Stop as soon as possible to the nearest floor. Also, The automatic landing system during a power outage is when a power failure occurs, And automatic stop to the nearest floor, further, Other ceiling of power failure light illuminates the inside of the elevator lit instantly, Because the intercom can be used, Contact with the outside is also possible. (Conceptual diagram) ![earthquake ・ Disaster-prevention measures. [Seismic door frame] During the event of an earthquake, Also distorted frame of the entrance door, It was adopted Tai Sin door frame with consideration to be able to facilitate the opening of the door by a gap provided between the frame and the door. (Conceptual diagram) Note: it supports a range of defined modifications amount to JIS.](/images/tokyo/setagaya/134fe3f14.gif) [Seismic door frame] During the event of an earthquake, Also distorted frame of the entrance door, It was adopted Tai Sin door frame with consideration to be able to facilitate the opening of the door by a gap provided between the frame and the door. (Conceptual diagram) Note: it supports a range of defined modifications amount to JIS. ![earthquake ・ Disaster-prevention measures. [To significantly reduce the violent shaking "seismic isolation"] Earthquake-resistant structure that has been adopted by many of Japan's building, Since adapted to withstand its strength and tenacity against earthquake motion, There is that big shakes violently, especially in the upper part of the high-rise building. on the other hand, Seismic isolation structure that the property has been adopted is, In order to insulate a dwelling unit and the ground, You attach the seismic isolation device that is composed of laminated rubber and oil damper between the foundation and the dwelling unit building. Thereby absorb the seismic energy, It is a structure that does not directly tell the shaking of an earthquake in the building. (Conceptual diagram)](/images/tokyo/setagaya/134fe3f19.gif) [To significantly reduce the violent shaking "seismic isolation"] Earthquake-resistant structure that has been adopted by many of Japan's building, Since adapted to withstand its strength and tenacity against earthquake motion, There is that big shakes violently, especially in the upper part of the high-rise building. on the other hand, Seismic isolation structure that the property has been adopted is, In order to insulate a dwelling unit and the ground, You attach the seismic isolation device that is composed of laminated rubber and oil damper between the foundation and the dwelling unit building. Thereby absorb the seismic energy, It is a structure that does not directly tell the shaking of an earthquake in the building. (Conceptual diagram) Building structure![Building structure. [Housing Performance Evaluation Report] In the "Grand Hills Sangenjaya HILL TOP GARDEN", Based on the "Law on the Promotion of the Housing Quality Assurance (housing goods 確法)", Performance evaluation by the "Housing Performance Indication System", "Design Housing Performance Evaluation" ・ All houses already acquired the "construction housing performance evaluation". ※ For more information see "Housing term large Dictionary"](/images/tokyo/setagaya/134fe3f15.gif) [Housing Performance Evaluation Report] In the "Grand Hills Sangenjaya HILL TOP GARDEN", Based on the "Law on the Promotion of the Housing Quality Assurance (housing goods 確法)", Performance evaluation by the "Housing Performance Indication System", "Design Housing Performance Evaluation" ・ All houses already acquired the "construction housing performance evaluation". ※ For more information see "Housing term large Dictionary" ![Building structure. [Tokyo apartment environmental performance display] Based on the efforts of the building environment plan that building owners will be submitted to the Tokyo Metropolitan Government, 4 will be evaluated in three stages for items. ※ For more information see "Housing term large Dictionary"](/images/tokyo/setagaya/134fe3f16.gif) [Tokyo apartment environmental performance display] Based on the efforts of the building environment plan that building owners will be submitted to the Tokyo Metropolitan Government, 4 will be evaluated in three stages for items. ※ For more information see "Housing term large Dictionary" ![Building structure. [A strong formations close to the ground as the pile does not need to support ground] A strong building development in earthquake, It is important to support the ground a robust stratum. In the "Grand Hills Sangenjaya Hilltop Garden", Underground about 10m deeper, N value of 50 or more of gravel layer has become a support ground to support the building. (Conceptual diagram)](/images/tokyo/setagaya/134fe3f17.gif) [A strong formations close to the ground as the pile does not need to support ground] A strong building development in earthquake, It is important to support the ground a robust stratum. In the "Grand Hills Sangenjaya Hilltop Garden", Underground about 10m deeper, N value of 50 or more of gravel layer has become a support ground to support the building. (Conceptual diagram) ![Building structure. [Aimed at the durability of the approximately 100-year structure building frame] Pillar ・ Liang ・ The durability design strength of the concrete for the main structure of the floor slab, etc. 30 ~ 42N / mm2 set to. This is one of the three criteria relating to the durability of the structure that the Architectural Institute of Japan is determined by the "building construction standard specifications (JASS5)", Thing that corresponds to the highest standards. If you fall into this criteria, Large-scale repair unnecessary plan period (local minor large period of time that can be expected is that it does not require the repair of more than repair) is shown guidance of the "approximately 100 years," it is from the Architectural Institute of Japan. (Conceptual diagram)](/images/tokyo/setagaya/134fe3f18.gif) [Aimed at the durability of the approximately 100-year structure building frame] Pillar ・ Liang ・ The durability design strength of the concrete for the main structure of the floor slab, etc. 30 ~ 42N / mm2 set to. This is one of the three criteria relating to the durability of the structure that the Architectural Institute of Japan is determined by the "building construction standard specifications (JASS5)", Thing that corresponds to the highest standards. If you fall into this criteria, Large-scale repair unnecessary plan period (local minor large period of time that can be expected is that it does not require the repair of more than repair) is shown guidance of the "approximately 100 years," it is from the Architectural Institute of Japan. (Conceptual diagram) ![Building structure. [50% or less of water to improve the durability of the concrete ・ Cement ratio] To increase the durability of the concrete, The ratio of the weight of the water relative to the weight of the cement has been set to be equal to or less than 50%. The more water-cement ratio is reduced, It is said that there is a tendency that strength increases. (Conceptual diagram)](/images/tokyo/setagaya/134fe3f20.gif) [50% or less of water to improve the durability of the concrete ・ Cement ratio] To increase the durability of the concrete, The ratio of the weight of the water relative to the weight of the cement has been set to be equal to or less than 50%. The more water-cement ratio is reduced, It is said that there is a tendency that strength increases. (Conceptual diagram) Surrounding environment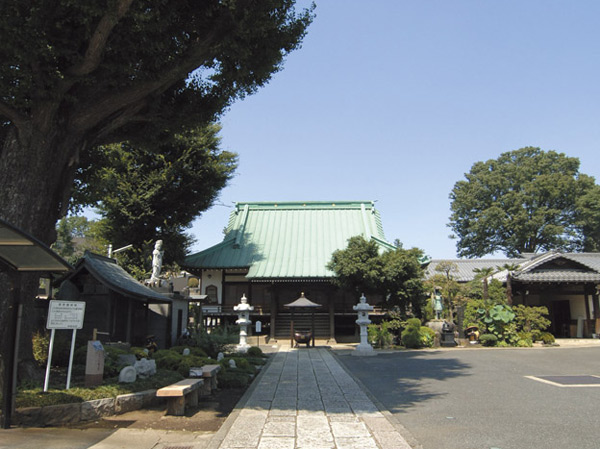 Ensenji (2-minute walk ・ About 110m) 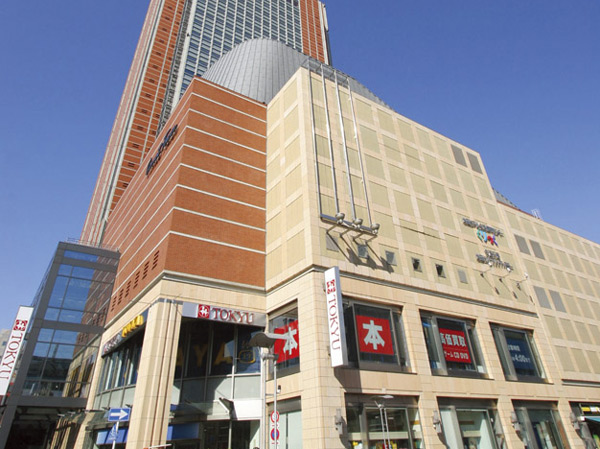 Carrot Tower (a 9-minute walk ・ About 670m) 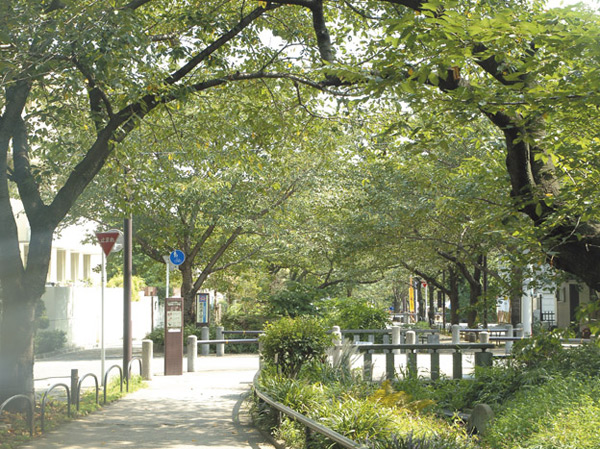 Kitazawa River green road (4-minute walk ・ About 310m) 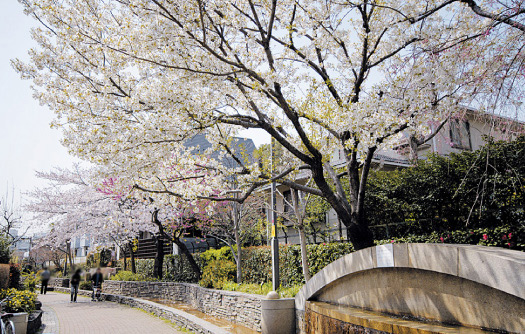 Osan River green road (a 3-minute walk ・ About 190m) 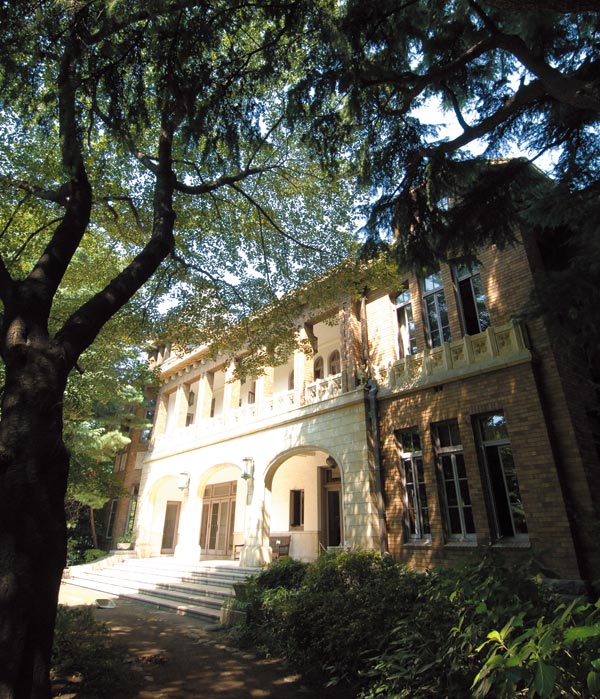 Komaba park (walk 22 minutes ・ About 1750m) 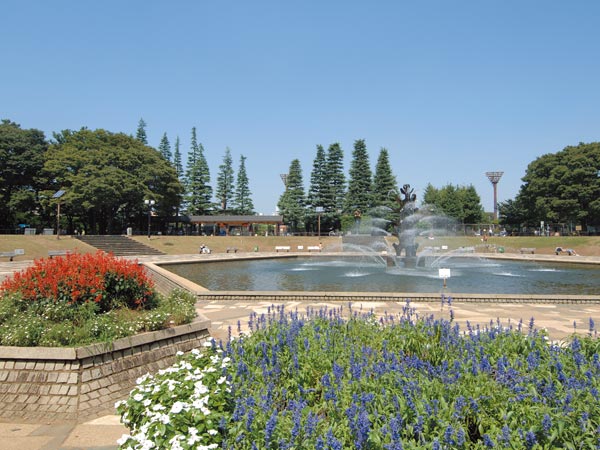 Setagaya Park (a 15-minute walk ・ About 1190m) 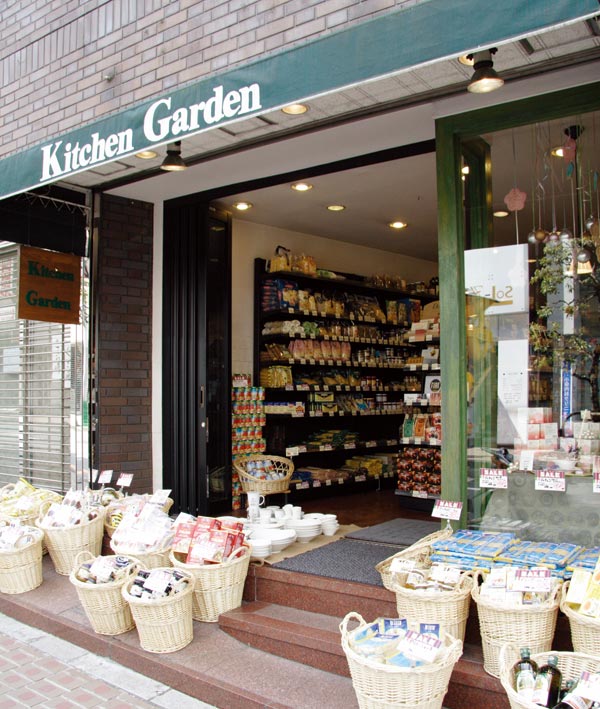 Kitchen Garden (7 min walk ・ About 540m) 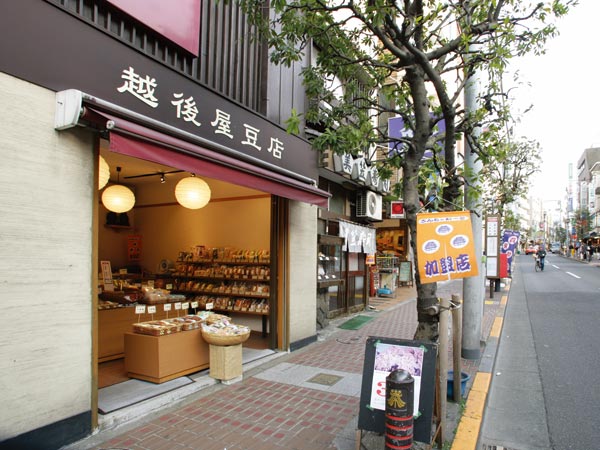 Echigoya Mameten (7 min walk ・ About 490m) Floor: 3LD ・ K + 2WIC (walk-in closet) + SIC (shoes closet), the occupied area: 108.74 sq m, Price: 139 million yen, currently on sale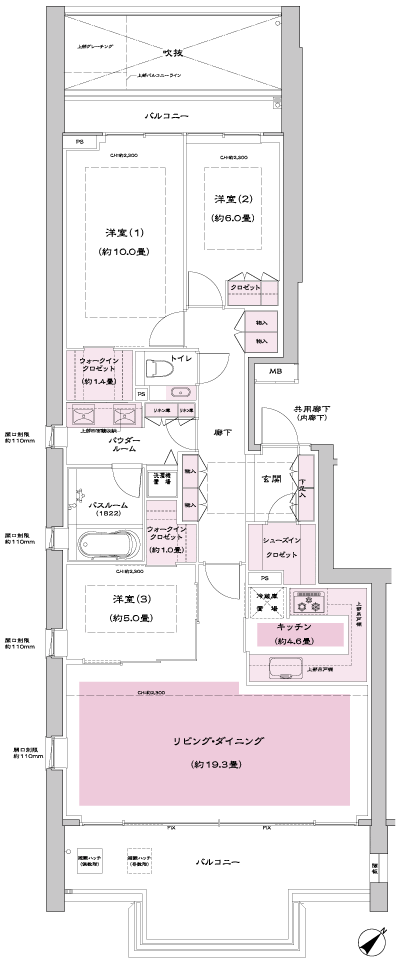 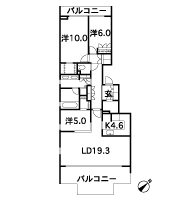 Floor: 3LD ・ K + N (storeroom) + WIC (walk-in closet), the occupied area: 132.69 sq m, Price: 198 million yen, currently on sale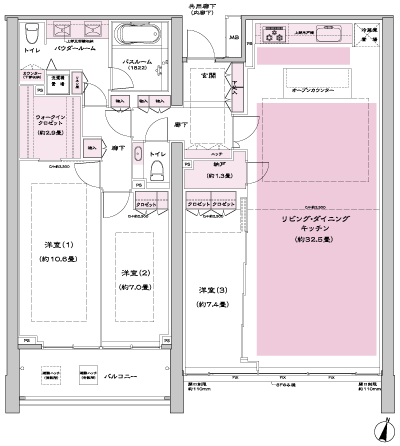 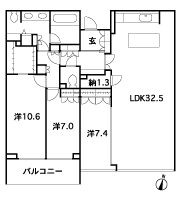 Floor: 3LD ・ K + 2N (storeroom) + WIC (walk-in closet) + SIC (shoes closet), the occupied area: 127.78 sq m, Price: 193 million yen, currently on sale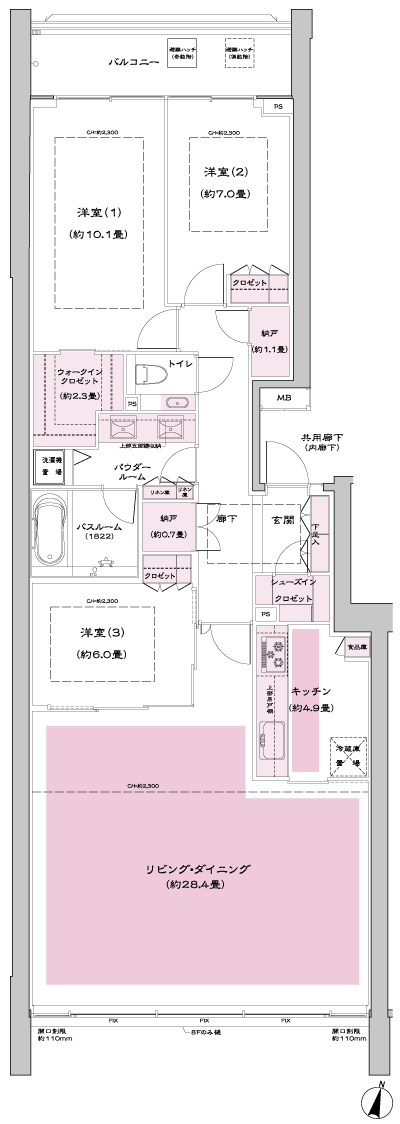 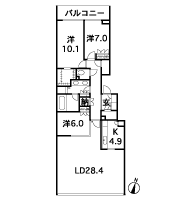 Floor: 3LD ・ K + 2WIC (walk-in closet) + SIC (shoes closet), the occupied area: 128.09 sq m, Price: 213 million yen, currently on sale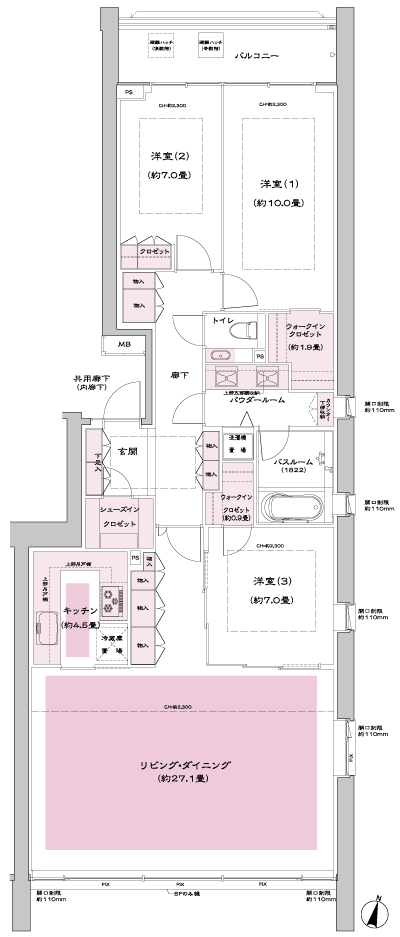 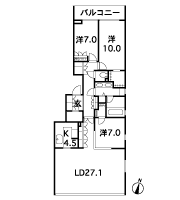 Location | |||||||||||||||||||||||||||||||||||||||||||||||||||||||||||||||||||||||||||||||||||||||||||||||||||