Investing in Japanese real estate
86,700,000 yen ~ 300 million yen, 2LDK ・ 3LDK, 75.51 sq m ~ 165.33 sq m
New Apartments » Kanto » Tokyo » Shibuya Ward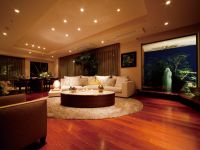 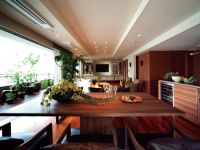
Room and equipment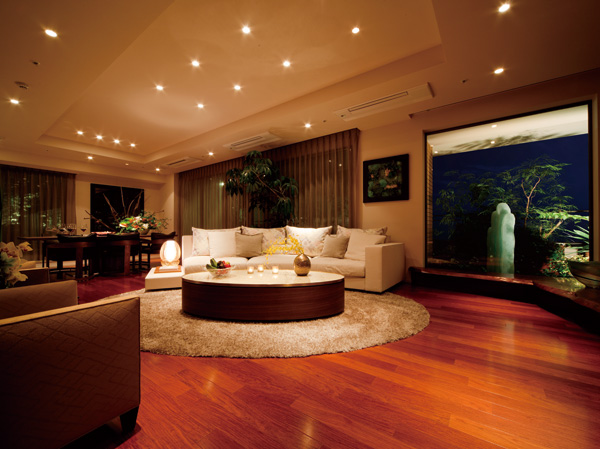 Ashirai green on the balcony and spacious, Living to bring the space to create a sense of unity with the green of Hiroo Garden Forest ・ dining. ※ Indoor photo H160Bf type ・ G110C type (pre-sale) 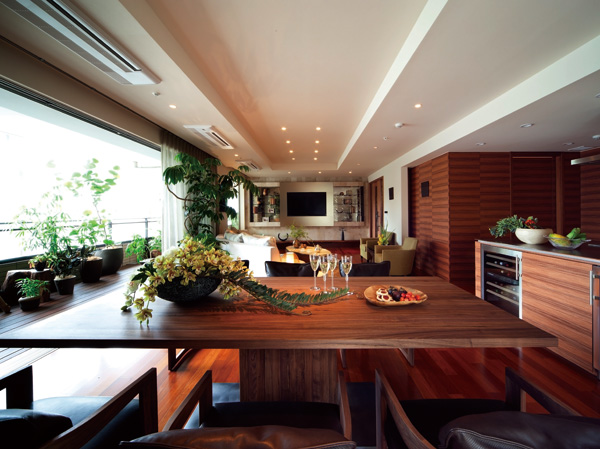 Spacious living more than 29 tatami mats ・ dining. Spread a wide balcony of approximately 18m to the south (including the outdoor unit yard), Full of overwhelming sense of openness. About 2.4m ~ 2.6m high ceilings (LD · Western-style) is exudes a pleasant sense of openness. 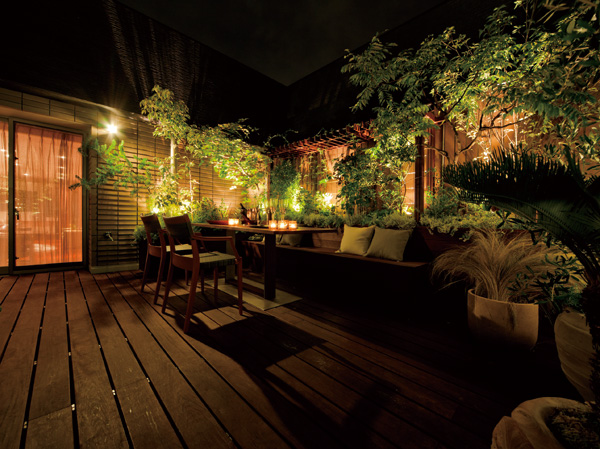 living ・ Roof balcony, which is provided on the east side of the dining. Outdoor space with a breadth of also about 35 sq m is, It is likely to be a variety of ways to enjoy. Buildings and facilities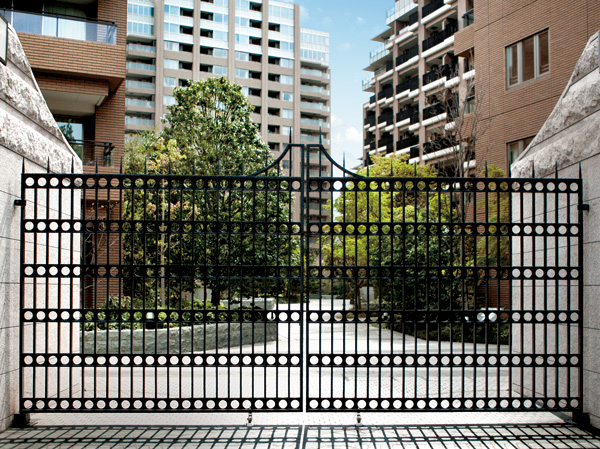 The aim of the ideal of urban housing, Site a whole create a "gated community" guarded independent area in the security system and the human eye of advanced. To stone ground gate with a profound feeling is, Guards resident for 24 hours, For us to see a peace of mind every day. (Grand Gate) ※ About 180m from the camellia Residence Entrance. April 2011 shooting 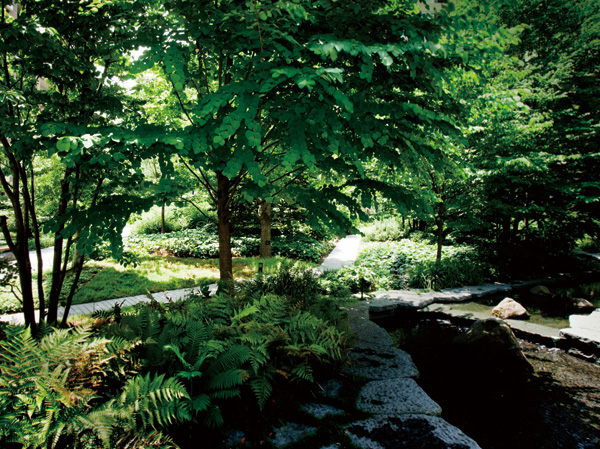 The back of the center forest located in the center of the site, Among the Hiroo Garden Forest at the top of the hill, It is born in the raised position, Camellia Residence. It has been nurtured in this gated community, While lead to the rich forests and gradual, It creates a new color to the city landscape. (Center Forest) ※ July 2011 shooting Surrounding environment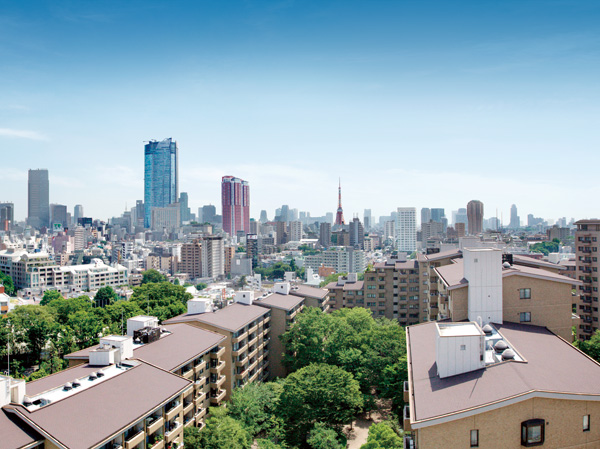 That live on top of the downtown hill, luxury. Spread the views of the unbelievably city center, Hiroo of the hill. Immediately likely distance will receive a hand, You can wish the streets of Roppongi. On top of the hill of Hiroo, We are living at the top exactly, It begins with this house. ※ View photo was equivalent 12-floor local site building (the ground about 37.5m) shooting from the (May 2011), View depends on the dwelling unit. Kitchen![Kitchen. [System kitchen] design, function, The pursuit of quality to all, Adopt a high-grade type of system kitchen Unusual sophisticated. The counter and the front wall using the natural stone, It has realized the space with texture. ※ Indoor photo H160Bf type ・ G110C type (pre-sale)](/images/tokyo/shibuya/0063efe01.jpg) [System kitchen] design, function, The pursuit of quality to all, Adopt a high-grade type of system kitchen Unusual sophisticated. The counter and the front wall using the natural stone, It has realized the space with texture. ※ Indoor photo H160Bf type ・ G110C type (pre-sale) ![Kitchen. [Faucets & water purifier] Mitsubishi Rayon Co., Ltd. ・ CLEANSUI Co., Ltd., Adopt a water purifier integrated faucet. For with a convenient hand shower function, Use of stretched the nozzle is also possible.](/images/tokyo/shibuya/0063efe02.jpg) [Faucets & water purifier] Mitsubishi Rayon Co., Ltd. ・ CLEANSUI Co., Ltd., Adopt a water purifier integrated faucet. For with a convenient hand shower function, Use of stretched the nozzle is also possible. ![Kitchen. [disposer] Garbage was crushed with a single switch, The disposer to flow through an apartment underground treatment tank with water have been standard installation.](/images/tokyo/shibuya/0063efe03.jpg) [disposer] Garbage was crushed with a single switch, The disposer to flow through an apartment underground treatment tank with water have been standard installation. ![Kitchen. [Glass top gas stove] Germany ・ Adopt a glass top gas stove of the shot, Inc.. Is a high-grade type of gas stove equipped with the beauty and variety of functions.](/images/tokyo/shibuya/0063efe04.jpg) [Glass top gas stove] Germany ・ Adopt a glass top gas stove of the shot, Inc.. Is a high-grade type of gas stove equipped with the beauty and variety of functions. ![Kitchen. [Built-in dishwasher dryer] Quiet and energy-saving Mitsubishi Electric Co., Ltd. built-in dish washing and drying machine was standard installation. (The plan has been that the AEG manufactured products)](/images/tokyo/shibuya/0063efe05.jpg) [Built-in dishwasher dryer] Quiet and energy-saving Mitsubishi Electric Co., Ltd. built-in dish washing and drying machine was standard installation. (The plan has been that the AEG manufactured products) ![Kitchen. [Slide storage] Smooth draw comfort and with full extension features that draw without waste as far as it will go. The drawer, It has adopted a Blum manufactured drawer rail with a soft-close function.](/images/tokyo/shibuya/0063efe06.jpg) [Slide storage] Smooth draw comfort and with full extension features that draw without waste as far as it will go. The drawer, It has adopted a Blum manufactured drawer rail with a soft-close function. Bathing-wash room![Bathing-wash room. [Bathroom] Hot water clad in one switch, Thermal insulation (up to 9 hours), Plus it has adopted automatically perform full Otobasu the hot water (follow the plan cook function is not attached). Also, Installing a handrail to the unit bus. Is a universal design that safely consideration, such as when crossing the bathtub.](/images/tokyo/shibuya/0063efe07.jpg) [Bathroom] Hot water clad in one switch, Thermal insulation (up to 9 hours), Plus it has adopted automatically perform full Otobasu the hot water (follow the plan cook function is not attached). Also, Installing a handrail to the unit bus. Is a universal design that safely consideration, such as when crossing the bathtub. ![Bathing-wash room. [Bathroom ventilation dryer] Effective drying function to mold prevention of drying and bathroom laundry, Also equipped with a heating function to enjoy a comfortable bath time in the cold season.](/images/tokyo/shibuya/0063efe08.jpg) [Bathroom ventilation dryer] Effective drying function to mold prevention of drying and bathroom laundry, Also equipped with a heating function to enjoy a comfortable bath time in the cold season. ![Bathing-wash room. [shower head] Germany ・ Adopted Grohe Co. shower head. Simple design, In a variety of shower pattern, It will produce a pleasant bath time.](/images/tokyo/shibuya/0063efe09.jpg) [shower head] Germany ・ Adopted Grohe Co. shower head. Simple design, In a variety of shower pattern, It will produce a pleasant bath time. ![Bathing-wash room. [Dressing room] Morning, Night, When it goes out, At the time of returning home, Your hair, Dressing room to switch the mind. Equipped with a variety of storage that can be tidy and refreshing cosmetics and bath goods, We pursued that it is still a clean space.](/images/tokyo/shibuya/0063efe10.jpg) [Dressing room] Morning, Night, When it goes out, At the time of returning home, Your hair, Dressing room to switch the mind. Equipped with a variety of storage that can be tidy and refreshing cosmetics and bath goods, We pursued that it is still a clean space. ![Bathing-wash room. [Three-sided mirror back storage] You can clean holding small objects, Mirror cabinet can also be used as a three-sided mirror. Inner outlet has also been established.](/images/tokyo/shibuya/0063efe11.jpg) [Three-sided mirror back storage] You can clean holding small objects, Mirror cabinet can also be used as a three-sided mirror. Inner outlet has also been established. ![Bathing-wash room. [Toilet hand washing counter] Tank-less toilet and refreshing, It was established hand washing counter to produce a clear.](/images/tokyo/shibuya/0063efe12.jpg) [Toilet hand washing counter] Tank-less toilet and refreshing, It was established hand washing counter to produce a clear. Receipt![Receipt. [Walk-in closet] Walk-in closet and clothes and small parts can be plenty of storage. It is wardrobe space, which boasts a high storage capacity. ※ By dwelling unit plan specifications differ from the published photograph. It will include some design changes.](/images/tokyo/shibuya/0063efe13.jpg) [Walk-in closet] Walk-in closet and clothes and small parts can be plenty of storage. It is wardrobe space, which boasts a high storage capacity. ※ By dwelling unit plan specifications differ from the published photograph. It will include some design changes. ![Receipt. [Shoes-in closet] Shoes-in closet to put while wearing shoes from the front door. Since a lot of the shoes can be stored, Your family Ya, The type of shoes, such as selectively using the shelf, You can conveniently use. ※ By dwelling unit plan specifications differ from the published photograph. It will include some design changes.](/images/tokyo/shibuya/0063efe14.jpg) [Shoes-in closet] Shoes-in closet to put while wearing shoes from the front door. Since a lot of the shoes can be stored, Your family Ya, The type of shoes, such as selectively using the shelf, You can conveniently use. ※ By dwelling unit plan specifications differ from the published photograph. It will include some design changes. ![Receipt. [Storeroom] From household goods such as a vacuum cleaner to frequently out in the everyday, It has been adopted by many of the plan useful large storage space to store your seasonal clothing.](/images/tokyo/shibuya/0063efe15.jpg) [Storeroom] From household goods such as a vacuum cleaner to frequently out in the everyday, It has been adopted by many of the plan useful large storage space to store your seasonal clothing. Other![Other. [Master Bedroom] The meaning of the fact that live on top of the hill Hiroo, To be a place where you can feel as it is. Each of the space, At the downtown landscape, And at the time of Hiroo Mori, So will lead to the green garden forest when, It has been made the planning of precisely because there is in this location.](/images/tokyo/shibuya/0063efe16.jpg) [Master Bedroom] The meaning of the fact that live on top of the hill Hiroo, To be a place where you can feel as it is. Each of the space, At the downtown landscape, And at the time of Hiroo Mori, So will lead to the green garden forest when, It has been made the planning of precisely because there is in this location. ![Other. [Dress-up Room] further, Hiroo to city life to day-to-day base, It seeks to deliver the true wealth. Also relax thing, Also be Kyo, Also be stuffy thing, Also to rest, Also wield, Also be solved, Also be 粧. Day-to-day living in downtown Tokyo, It will portray a nicely fit such a living space even in its every scene.](/images/tokyo/shibuya/0063efe17.jpg) [Dress-up Room] further, Hiroo to city life to day-to-day base, It seeks to deliver the true wealth. Also relax thing, Also be Kyo, Also be stuffy thing, Also to rest, Also wield, Also be solved, Also be 粧. Day-to-day living in downtown Tokyo, It will portray a nicely fit such a living space even in its every scene. ![Other. [Relaxed certain ceiling height] living ・ Dining and ceiling of Western-style (1), About 2.4m ~ Achieve a height of about 2.6m. Consideration to the vertical extent of the space. It was available in, Variety of plan, such as going to meet at the same time the person each of aesthetics and values to live. They were carefully selected from the perspective of going to spend time here, When you touch, When you use, It seeks to texture and functionality to be felt.](/images/tokyo/shibuya/0063efe18.jpg) [Relaxed certain ceiling height] living ・ Dining and ceiling of Western-style (1), About 2.4m ~ Achieve a height of about 2.6m. Consideration to the vertical extent of the space. It was available in, Variety of plan, such as going to meet at the same time the person each of aesthetics and values to live. They were carefully selected from the perspective of going to spend time here, When you touch, When you use, It seeks to texture and functionality to be felt. ![Other. [Ceiling, cassette-type air conditioner] Standard established a ceiling cassette type air conditioner. Because not exposed to the wall as well, such as piping to achieve a beautiful interior and refreshing.](/images/tokyo/shibuya/0063efe19.jpg) [Ceiling, cassette-type air conditioner] Standard established a ceiling cassette type air conditioner. Because not exposed to the wall as well, such as piping to achieve a beautiful interior and refreshing. ![Other. [Foot security lighting] Installing the LED type foot security lighting of battery built-in within the dwelling unit. Automatic lighting during a power outage, It illuminates the corridor. It can also be used as a flashlight of emergency to remove.](/images/tokyo/shibuya/0063efe20.jpg) [Foot security lighting] Installing the LED type foot security lighting of battery built-in within the dwelling unit. Automatic lighting during a power outage, It illuminates the corridor. It can also be used as a flashlight of emergency to remove. Shared facilities![Shared facilities. [While protecting the security and privacy, Coach Entrance to foster an air of Yingbin] The floor of the stone-clad illuminated soft and downlight, Such as the mansion nameplate decorated in natural stone, Each one of the detail will continue to symbolize the quality of this residence. Camellia residence is made up of two buildings, Secured on the first floor basement of each building. Assuming the traffic, such as taxis and delivery vehicles, Porte-cochere is a semi-public space, It grants a balance of convenience and safety. (H Building coach Entrance Rendering CG)](/images/tokyo/shibuya/0063eff01.jpg) [While protecting the security and privacy, Coach Entrance to foster an air of Yingbin] The floor of the stone-clad illuminated soft and downlight, Such as the mansion nameplate decorated in natural stone, Each one of the detail will continue to symbolize the quality of this residence. Camellia residence is made up of two buildings, Secured on the first floor basement of each building. Assuming the traffic, such as taxis and delivery vehicles, Porte-cochere is a semi-public space, It grants a balance of convenience and safety. (H Building coach Entrance Rendering CG) ![Shared facilities. [Forest Suite (guest house)] Guest house which has been subjected to Japanese style modern interior healing to theme. living ・ "Landscape of the garden" for a view of the dining, "Feeling of the garden" for comforting the bedroom, It provides three of the garden of the "garden of the flow" to listen to the bathroom. Your hospitality is of course also possible accommodation of residents. (December 2008 shooting)](/images/tokyo/shibuya/0063eff02.jpg) [Forest Suite (guest house)] Guest house which has been subjected to Japanese style modern interior healing to theme. living ・ "Landscape of the garden" for a view of the dining, "Feeling of the garden" for comforting the bedroom, It provides three of the garden of the "garden of the flow" to listen to the bathroom. Your hospitality is of course also possible accommodation of residents. (December 2008 shooting) Variety of services![Variety of services. [Concierge Service] Support a variety of lifestyle, Concierge service to meet the various needs. Including shared facilities usage accepting, Car rental agency and catering Introducing such as, Offer a wide range of services. Event Planning ・ Done also held, It will help the quality of community formation. ( ※ Service menu you will follow the management contract. There is something to be part paid / Reference photograph)](/images/tokyo/shibuya/0063eff07.jpg) [Concierge Service] Support a variety of lifestyle, Concierge service to meet the various needs. Including shared facilities usage accepting, Car rental agency and catering Introducing such as, Offer a wide range of services. Event Planning ・ Done also held, It will help the quality of community formation. ( ※ Service menu you will follow the management contract. There is something to be part paid / Reference photograph) ![Variety of services. ["Medical cooperation service" with the Japanese Red Cross Medical Center] From 9:00 AM every Saturday until noon, Hiroo Garden nurse from the Japanese Red Cross Medical Center in the "medical consultation counter" that is installed in the forest were dispatched one person, Segment owner in the Hiroo Garden Forest, Members of the resident direct health consultation and the first medical examination reservation reception (except for some department), You can make reservations for a complete medical checkup. (Medical consultation counter / March 2009 shooting)](/images/tokyo/shibuya/0063eff06.jpg) ["Medical cooperation service" with the Japanese Red Cross Medical Center] From 9:00 AM every Saturday until noon, Hiroo Garden nurse from the Japanese Red Cross Medical Center in the "medical consultation counter" that is installed in the forest were dispatched one person, Segment owner in the Hiroo Garden Forest, Members of the resident direct health consultation and the first medical examination reservation reception (except for some department), You can make reservations for a complete medical checkup. (Medical consultation counter / March 2009 shooting) ![Variety of services. [Home Attendant Service] Replacement of light bulbs and filters in the dwelling unit, Ya help such as transport of coarse dust, Home attendant to become rely on when a little trouble, such as small repair will support the residents reside in management disaster prevention center in the dwelling unit. (In 6 days a week day only / Images photo)](/images/tokyo/shibuya/0063eff03.jpg) [Home Attendant Service] Replacement of light bulbs and filters in the dwelling unit, Ya help such as transport of coarse dust, Home attendant to become rely on when a little trouble, such as small repair will support the residents reside in management disaster prevention center in the dwelling unit. (In 6 days a week day only / Images photo) Security![Security. [Wrapped in gate, Town to foster peace] Hiroo Garden Forest to the birth of camellia Residence, Aiming an ideal image of urban housing, Achieve a green city on the inside of the gate on top of the hill Hiroo. Protect the entire vast site with advanced security systems and human eye, We created a separate area. Inside beyond the gate, Is nurtured ties that this town own community. (Grand gate / July 2011 shooting)](/images/tokyo/shibuya/0063eff10.jpg) [Wrapped in gate, Town to foster peace] Hiroo Garden Forest to the birth of camellia Residence, Aiming an ideal image of urban housing, Achieve a green city on the inside of the gate on top of the hill Hiroo. Protect the entire vast site with advanced security systems and human eye, We created a separate area. Inside beyond the gate, Is nurtured ties that this town own community. (Grand gate / July 2011 shooting) ![Security. [And advanced security system, Peace of mind watch by the human eye] Quintuple security line is, of course, Build a solid security system to protect the overall safety, such as manned management and security camera 24 hours a day. Also with respect to the front door is the last of the security line, To establish a high security performance, It has realized the room space where it is possible to obtain a sincere relaxation of. (Security flow line conceptual diagram (for visitors))](/images/tokyo/shibuya/0063eff09.jpg) [And advanced security system, Peace of mind watch by the human eye] Quintuple security line is, of course, Build a solid security system to protect the overall safety, such as manned management and security camera 24 hours a day. Also with respect to the front door is the last of the security line, To establish a high security performance, It has realized the room space where it is possible to obtain a sincere relaxation of. (Security flow line conceptual diagram (for visitors)) ![Security. [24-hour manned management security system] In order for you to live in peace for 24 hours, Management of constantly manned ・ It has adopted a security system. Combined with the security box as the center based in management Disaster Reduction Center, Disaster prevention ・ We have built a system that can move quickly and functional with respect to crime prevention. (24-hour manned management system conceptual diagram)](/images/tokyo/shibuya/0063eff08.jpg) [24-hour manned management security system] In order for you to live in peace for 24 hours, Management of constantly manned ・ It has adopted a security system. Combined with the security box as the center based in management Disaster Reduction Center, Disaster prevention ・ We have built a system that can move quickly and functional with respect to crime prevention. (24-hour manned management system conceptual diagram) Features of the building![Features of the building. [Born in the forest of Hiroo, New city landscape] The back of the center forest located in the center of the site, Among the Hiroo Garden Forest at the top of the hill, It is born in the raised position, "Camellia Residence". It has been nurtured in this gated community, While lead to the rich forests and gradual, It creates a new color to the city landscape. (Exterior CG views from the center forest)](/images/tokyo/shibuya/0063eff12.jpg) [Born in the forest of Hiroo, New city landscape] The back of the center forest located in the center of the site, Among the Hiroo Garden Forest at the top of the hill, It is born in the raised position, "Camellia Residence". It has been nurtured in this gated community, While lead to the rich forests and gradual, It creates a new color to the city landscape. (Exterior CG views from the center forest) ![Features of the building. [Day-to-day of the new Hiroo is, It begins from here] Echelon shape, In rhythmic on the appearance of the building, Creating a look that change, Slope roof, Draw a crisp skyline to the wide sky above the hill. The outer wall tiles, Use a more Kiwadate that tile a three-dimensional effect when viewed from the bottom. Color is, Fit with the surrounding environment of this town, It was the earthy tones. This city and you have already begun living, While beautiful harmony, Given the accent, The camellia Residence Hiroo Garden Forest, It leads to complete. (Exterior CG)](/images/tokyo/shibuya/0063eff05.jpg) [Day-to-day of the new Hiroo is, It begins from here] Echelon shape, In rhythmic on the appearance of the building, Creating a look that change, Slope roof, Draw a crisp skyline to the wide sky above the hill. The outer wall tiles, Use a more Kiwadate that tile a three-dimensional effect when viewed from the bottom. Color is, Fit with the surrounding environment of this town, It was the earthy tones. This city and you have already begun living, While beautiful harmony, Given the accent, The camellia Residence Hiroo Garden Forest, It leads to complete. (Exterior CG) ![Features of the building. [Day-to-day of the new Hiroo to babble and colorful leads] It has been nurtured in this city, And hedges of camellia that leads to the rich forest, Kay of water sound that gently flowing from the entrance to the center Forest, Approach that invites to the camellia Residence. Gentle water flow, The pleasant sound of water, It sounded in this forest, Draw a peaceful way to live. Camellia hedge, Unlike the center forest as forest, As a natural form that has been added to the hands of the people, Produce a new impression and clean in this town. It creates the everyday a different scene for each season. (Entrance approach Rendering CG)](/images/tokyo/shibuya/0063eff04.jpg) [Day-to-day of the new Hiroo to babble and colorful leads] It has been nurtured in this city, And hedges of camellia that leads to the rich forest, Kay of water sound that gently flowing from the entrance to the center Forest, Approach that invites to the camellia Residence. Gentle water flow, The pleasant sound of water, It sounded in this forest, Draw a peaceful way to live. Camellia hedge, Unlike the center forest as forest, As a natural form that has been added to the hands of the people, Produce a new impression and clean in this town. It creates the everyday a different scene for each season. (Entrance approach Rendering CG) ![Features of the building. [In art reflected on the surface of the water, Space of Yingbin that sensibility is well-honed] Spread before you exit the entrance, Open large space. From the back of the Water Terrace, Waveform of gently flowing water, Such as spread as it is, Floor of smooth granite produce a soft space. On top of the gently undulating basin is, The motif of the camellia, I placed the Art. Day are lit up when the sink, Richly to change the impression of the whole hall. (Forest Hall camellia Rendering CG)](/images/tokyo/shibuya/0063eff15.jpg) [In art reflected on the surface of the water, Space of Yingbin that sensibility is well-honed] Spread before you exit the entrance, Open large space. From the back of the Water Terrace, Waveform of gently flowing water, Such as spread as it is, Floor of smooth granite produce a soft space. On top of the gently undulating basin is, The motif of the camellia, I placed the Art. Day are lit up when the sink, Richly to change the impression of the whole hall. (Forest Hall camellia Rendering CG) ![Features of the building. [To produce a time and spacious, Water landscape] Water flows in the gentle stepped, Water terrace to create a gentle waveform. As vestibule of Forest Hall camellia, It will produce some of calm and moisture landscape. Art that the motif camellia disposed centrally, Reflected in the soft surface of the water, Every moment, By changing the appearance, Stimulate the sensibility, It'll be ask to live better aesthetics of. (Water Terrace Rendering CG)](/images/tokyo/shibuya/0063eff14.jpg) [To produce a time and spacious, Water landscape] Water flows in the gentle stepped, Water terrace to create a gentle waveform. As vestibule of Forest Hall camellia, It will produce some of calm and moisture landscape. Art that the motif camellia disposed centrally, Reflected in the soft surface of the water, Every moment, By changing the appearance, Stimulate the sensibility, It'll be ask to live better aesthetics of. (Water Terrace Rendering CG) ![Features of the building. [It is honed to the inner from the outer, Aesthetics of the house] Continued from the outside of the hedge, Camellia has established a motif of design Wall, Lounge alive of mild time. The camellia residence of each building, which consists of two buildings, Providing a one-by-one lounge, I drew a different space in each. Arranged casually art, such as paintings and objects, To produce a fine time to spend here. (H Building lounge Rendering CG)](/images/tokyo/shibuya/0063eff13.jpg) [It is honed to the inner from the outer, Aesthetics of the house] Continued from the outside of the hedge, Camellia has established a motif of design Wall, Lounge alive of mild time. The camellia residence of each building, which consists of two buildings, Providing a one-by-one lounge, I drew a different space in each. Arranged casually art, such as paintings and objects, To produce a fine time to spend here. (H Building lounge Rendering CG) Building structure![Building structure. [Structure method of foundation] The foundation of the building, Support under a load of the building directly, It refers to the bottom of the structure that transmits its power to support ground. In the "Hiroo Garden Forest camellia Residence", Adopt a pile foundation by pre-boring expanding root compaction method. This construction method is mining the ground, After allowed to reach to the supporting layer, And construction to expand bulbs to pile the tip, Thing to embed the pile (ready-made pile) that has been manufactured in a factory. We use the PHC pile (some steel pipe winding) as a ready-made pile. It should be noted, Underground parking has a direct basis. (Pile foundation conceptual diagram)](/images/tokyo/shibuya/0063eff17.jpg) [Structure method of foundation] The foundation of the building, Support under a load of the building directly, It refers to the bottom of the structure that transmits its power to support ground. In the "Hiroo Garden Forest camellia Residence", Adopt a pile foundation by pre-boring expanding root compaction method. This construction method is mining the ground, After allowed to reach to the supporting layer, And construction to expand bulbs to pile the tip, Thing to embed the pile (ready-made pile) that has been manufactured in a factory. We use the PHC pile (some steel pipe winding) as a ready-made pile. It should be noted, Underground parking has a direct basis. (Pile foundation conceptual diagram) ![Building structure. [Thorough ground survey] To understand the nature of the ground of the site, Order to obtain the documentation on the design and construction, Such as the soil of the test and standard penetration test, We are an in-depth investigation of the ground. And, To determine the most appropriate basis method to the building. (Reference photograph)](/images/tokyo/shibuya/0063eff20.jpg) [Thorough ground survey] To understand the nature of the ground of the site, Order to obtain the documentation on the design and construction, Such as the soil of the test and standard penetration test, We are an in-depth investigation of the ground. And, To determine the most appropriate basis method to the building. (Reference photograph) ![Building structure. [Double reinforcement] Even in reinforced concrete apartment, There is a difference in the structure, Also different strength and durability of the level. In the case of "Hiroo Garden Forest camellia Residence", Wall or floor ・ In the process of assembling a rebar of roof surface in a grid pattern, It is double reinforcement to partner the rebar to double. (Reference photograph)](/images/tokyo/shibuya/0063eff18.jpg) [Double reinforcement] Even in reinforced concrete apartment, There is a difference in the structure, Also different strength and durability of the level. In the case of "Hiroo Garden Forest camellia Residence", Wall or floor ・ In the process of assembling a rebar of roof surface in a grid pattern, It is double reinforcement to partner the rebar to double. (Reference photograph) ![Building structure. [Deterioration measures of reinforced concrete (head thickness)] When the neutralization of concrete advances in the extreme, Rebar in the concrete will be easier to rust. When the rebar is rusting volume increases, Extruding the concrete on the outside, Cause damage. One of the measures to prevent this, The thickness of the concrete surrounding the rebar (referred to as the thickness fog this) a is to properly thick. further, By carrying out the finish of tiles, etc., It has improved the durability. (Concrete head thickness conceptual diagram)](/images/tokyo/shibuya/0063eff19.jpg) [Deterioration measures of reinforced concrete (head thickness)] When the neutralization of concrete advances in the extreme, Rebar in the concrete will be easier to rust. When the rebar is rusting volume increases, Extruding the concrete on the outside, Cause damage. One of the measures to prevent this, The thickness of the concrete surrounding the rebar (referred to as the thickness fog this) a is to properly thick. further, By carrying out the finish of tiles, etc., It has improved the durability. (Concrete head thickness conceptual diagram) ![Building structure. [Earthquake alert system] East Japan NTT the earthquake that Japan Meteorological Agency provide FLET ・ Using the IPv6 multicast delivery of dot net, It captures the early information on Mansion. And at the same time alarm the alarm from the housing information panel before the big shake coming, Also alarm in common areas alarm, Make the elevator stop, etc.. ( ※ The above of earthquake early warning system, Are those of the planning stage there may be other specifications may be changed / Earthquake early warning system conceptual diagram)](/images/tokyo/shibuya/0063eff16.jpg) [Earthquake alert system] East Japan NTT the earthquake that Japan Meteorological Agency provide FLET ・ Using the IPv6 multicast delivery of dot net, It captures the early information on Mansion. And at the same time alarm the alarm from the housing information panel before the big shake coming, Also alarm in common areas alarm, Make the elevator stop, etc.. ( ※ The above of earthquake early warning system, Are those of the planning stage there may be other specifications may be changed / Earthquake early warning system conceptual diagram) ![Building structure. [Tokyo apartment environmental performance display] Based on the efforts of the building environment plan that building owners will be submitted to the Tokyo Metropolitan Government, 5 will be evaluated in three stages for items. ※ For more information see "Housing term large Dictionary"](/images/tokyo/shibuya/0063eff11.jpg) [Tokyo apartment environmental performance display] Based on the efforts of the building environment plan that building owners will be submitted to the Tokyo Metropolitan Government, 5 will be evaluated in three stages for items. ※ For more information see "Housing term large Dictionary" Surrounding environment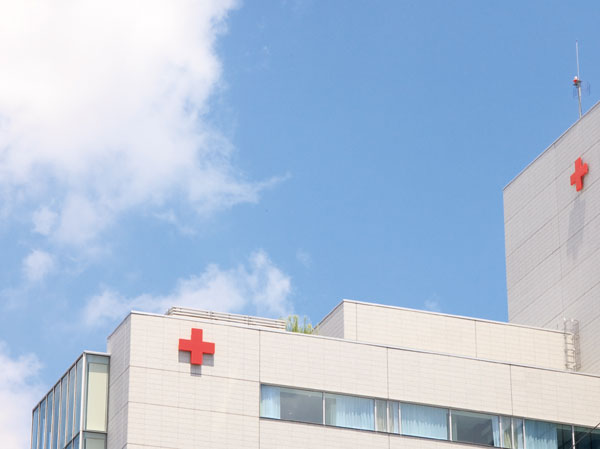 Adjacent to the Japanese Red Cross Medical Center (about 80m / To walk 1 min), Such as Hiroo Garden Forest residents dedicated reception telephone is established by introducing a "medical cooperation service", To achieve "living physician adjacent". 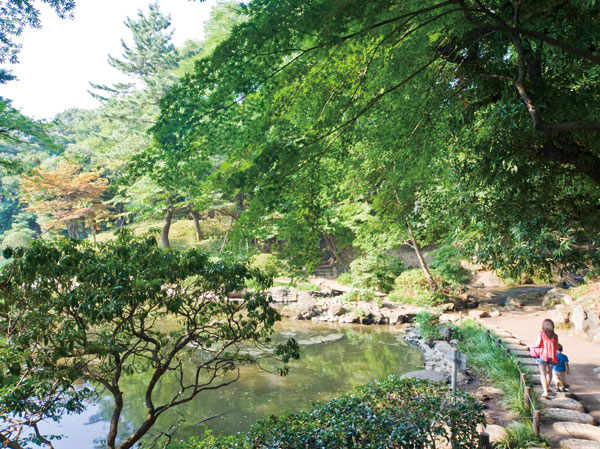 Miya Arisugawa Memorial Park (about 880m ・ 11-minute walk). Mountain stream or pond, Such as the hills, Azabudai areas of terrain and the Japanese garden that takes advantage of the natural. Plum and cherry blossoms, Including dogwood, Full glory is vegetation of four seasons. 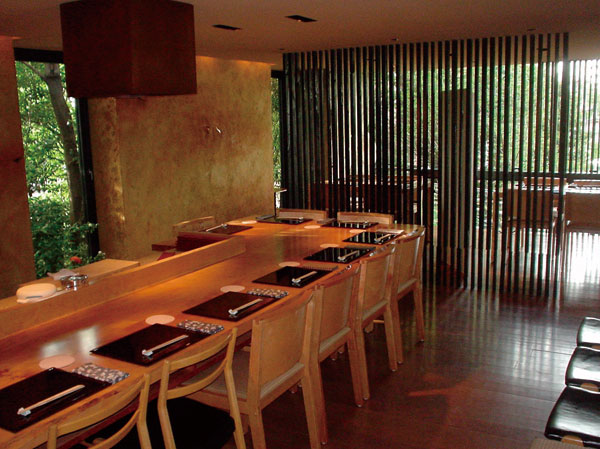 Minute solving mountain (about 500m ・ Collect the hot support from a 7-minute walk) gourmets, Well-established store of Japanese cuisine. Menu Omakase Course (15,750 yen) only. To pursue the cooking method with the times while a traditional, You should feel the essence of the Chef. 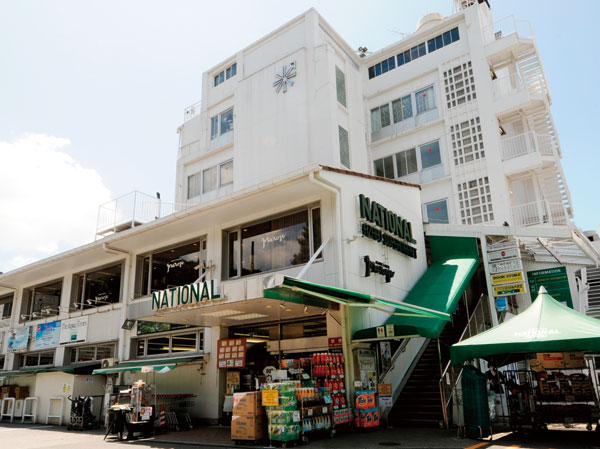 Gather the world of food and daily necessities, National Azabu supermarket (about 950m ・ A 12-minute walk). Since its opening in 1962, Western started the Middle East, Popular restaurant dealing with imported ingredients from Asia. Especially wine, Rich assortment of cheese. Household goods and Books, Overseas magazine, Party goods also available, such as, Also we conduct delivery service in more than 1 million of the purchase. 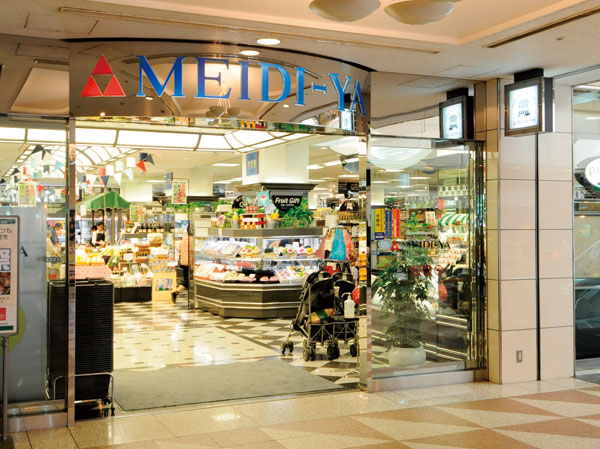 Boasting a history of 125 years, YA of Hiroo store (about 910m ・ A 12-minute walk). Focusing on fresh food, To provide a fresh seasonal goods. Vegetables and fruits, fresh fish, Meat is carefully carries a foot specialist staff in the market. Wine is about 450 species, Cheese is aligned about 200 species, Also professional advisors. On the day home delivery service (coming to a store ・ Telephone) also performs. Other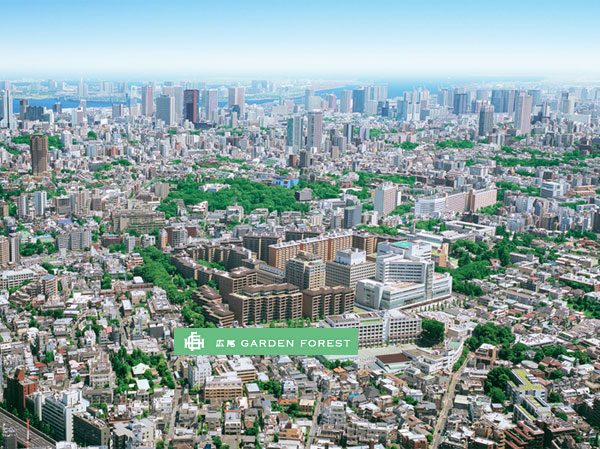 Not only a good location in the top of the hill, The total site area spans to approximately 20,000 9000 sq m, The sale residential development project with the exception of commercial integrated, Since September 1979, It is the largest within the Yamanote line next to "Hiroo Garden Hills". (And subjected to aerial CG processing in the July 2009 shooting, In fact a slightly different) ※ September 1979 ~ Among the September 2008 condominium, Site area 20,000 sq m or more of the condominium in the Yamanote Line is the only "Hiroo Garden Hills" (MRC research). 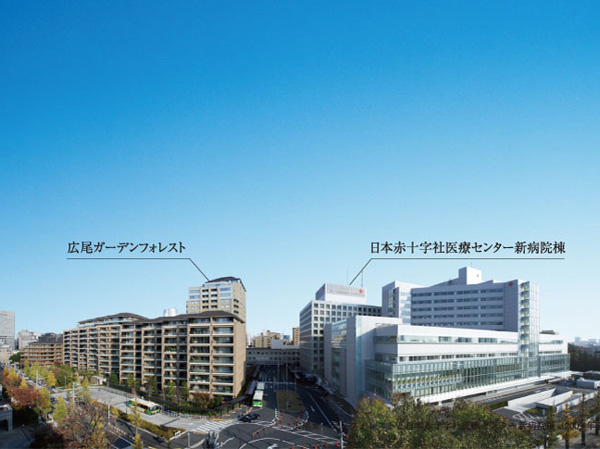 "Hiroo Garden Forest" is, History with the Hiroo district, culture, While achieving harmony with the cityscape, Safe and secure play a part of the Japanese Red Cross Society Hiroo district reconstruction maintenance business to plan for urban development projects. To the Japanese Red Cross Medical Center, Such as Hiroo Garden Forest residents dedicated reception telephone is established by introducing a "medical cooperation service", It has achieved a "living physician adjacent". (Hiroo Garden Forest and the Japanese Red Cross Medical Center new hospital building / December 2009 shooting) Floor: 2LD ・ K + WIC + SIC, the occupied area: 75.51 sq m, Price: 86,700,000 yen, now on sale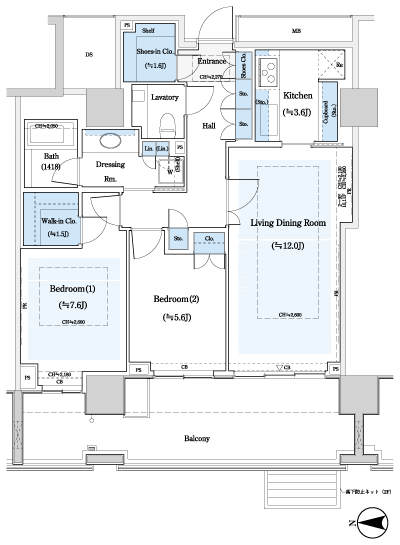 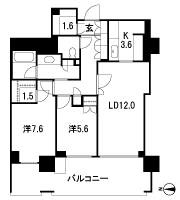 Floor: 3LD ・ K, the occupied area: 87.14 sq m, Price: 101 million yen, currently on sale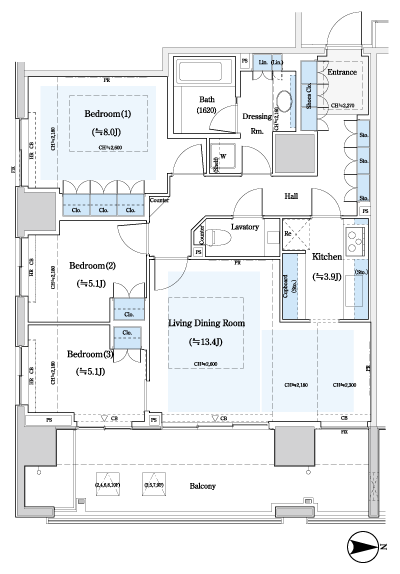 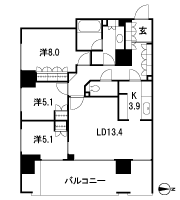 Floor: 2LD ・ K + WIC + SIC, the occupied area: 89.04 sq m, Price: 97,800,000 yen, now on sale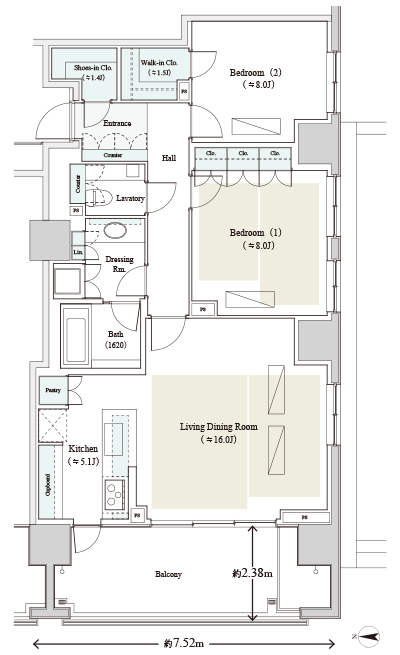 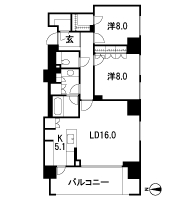 Floor: 3LD ・ K + WIC, the occupied area: 90.73 sq m, Price: 100 million 5.5 million yen ・ 108 million yen, currently on sale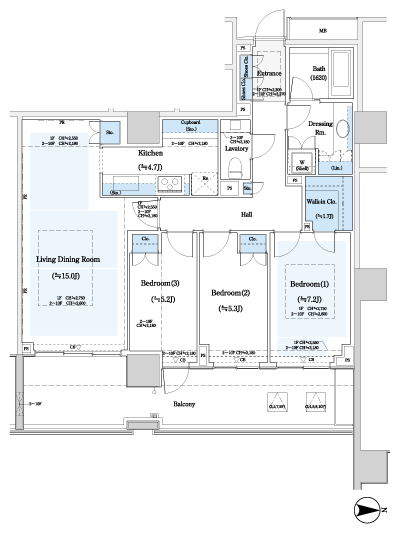 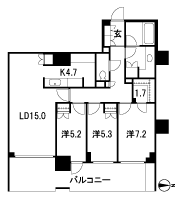 Floor: 3LD ・ K + 2ST, occupied area: 105.2 sq m, Price: 100 million 16.8 million yen ・ 100 million 21.5 million yen, currently on sale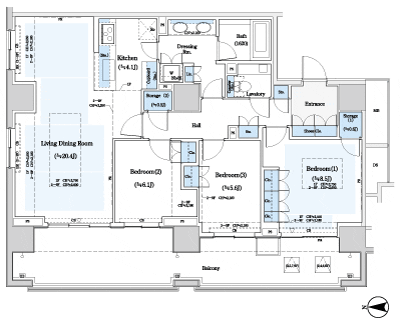 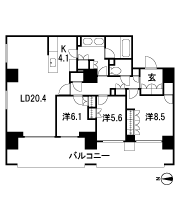 Floor: 3LD ・ K + WIC + SIC + P, the occupied area: 165.33 sq m, Price: 300 million yen, currently on sale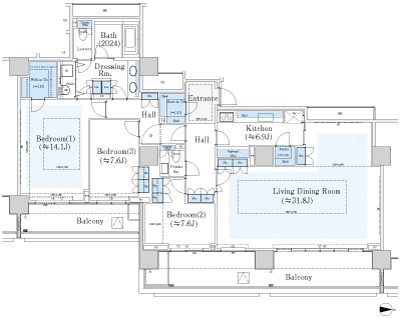 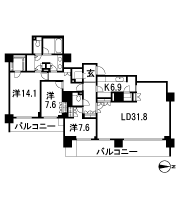 Floor: 3LD ・ K, the occupied area: 88.83 sq m, Price: 97,200,000 yen, now on sale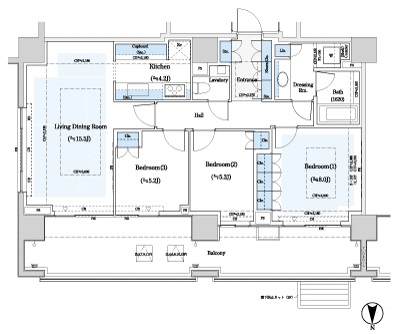 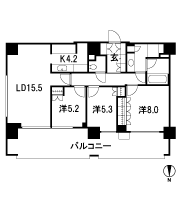 Floor: 3LD ・ K + ST, the area occupied: 90.07 sq m, Price: 96,600,000 yen ・ 98 million yen, currently on sale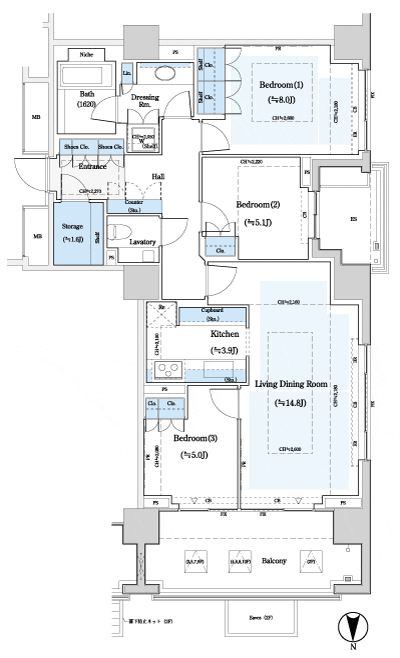 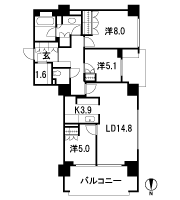 Location | |||||||||||||||||||||||||||||||||||||||||||||||||||||||||||||||||||||||||||||||||||||||||||||||||||||||||