Investing in Japanese real estate
2014April
97,499,718 yen ~ 200 million 69,956,790 yen, 2LDK ・ 3LDK, 72.27 sq m ~ 152.01 sq m
New Apartments » Kanto » Tokyo » Shibuya Ward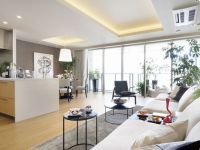 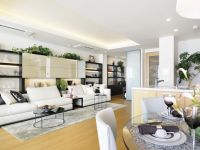
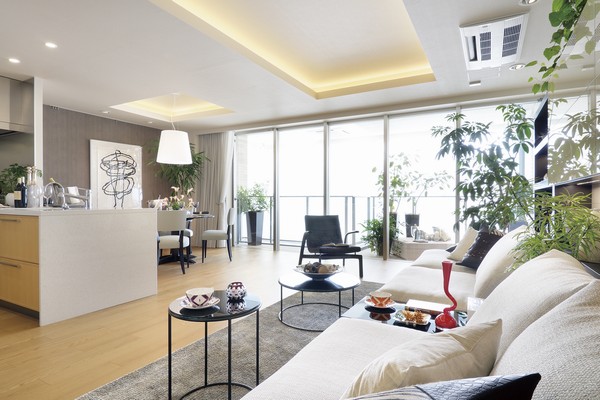 living ・ dining 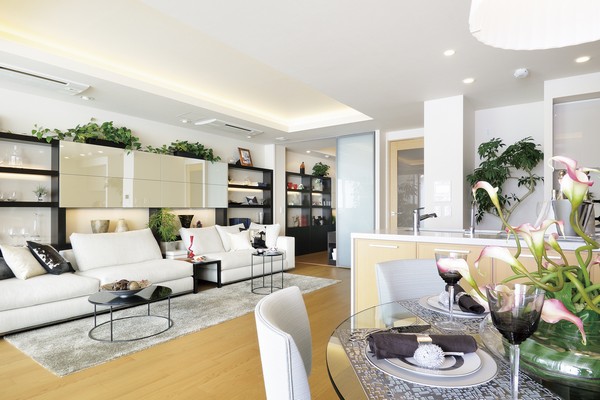 living ・ dining 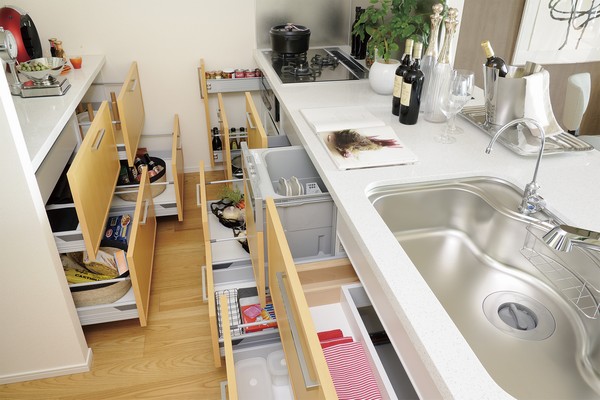 Kitchen 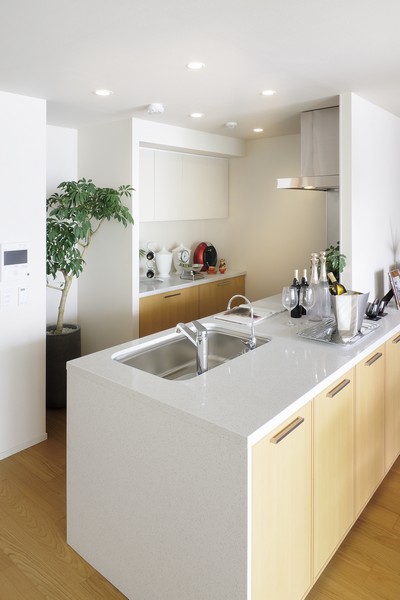 Kitchen 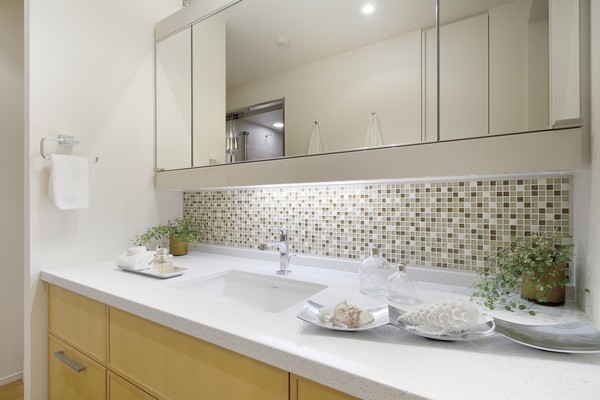 bathroom 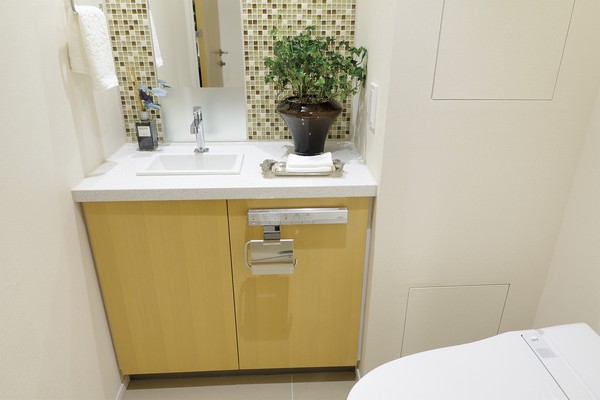 Toilet 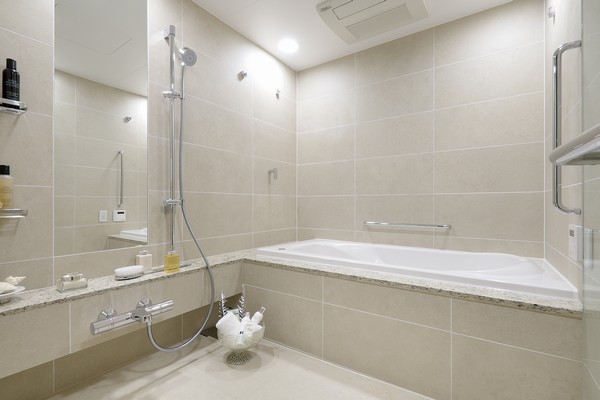 Bathroom 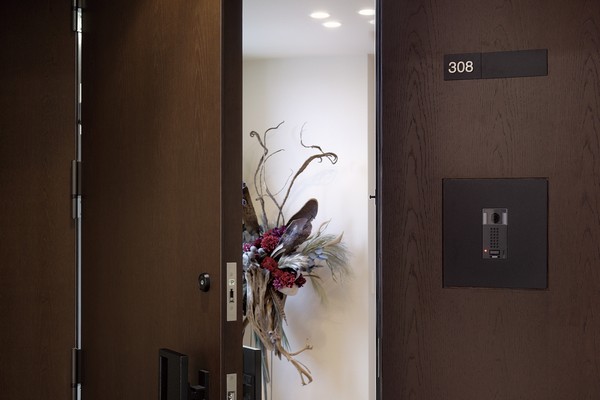 Entrance 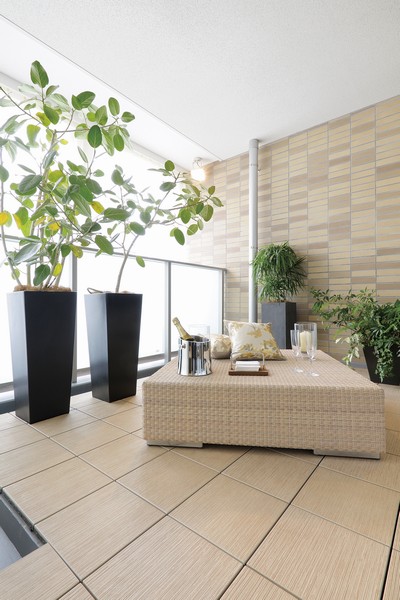 Balcony 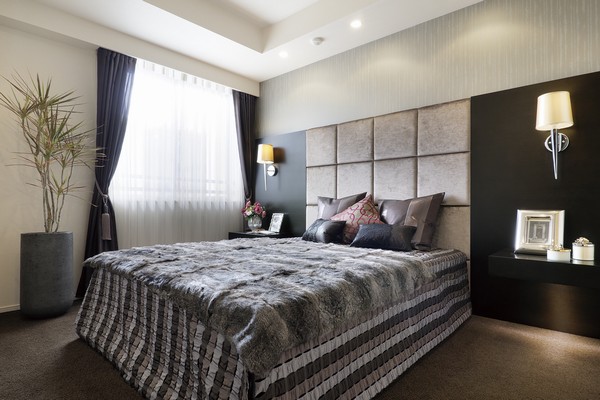 Western-style 1 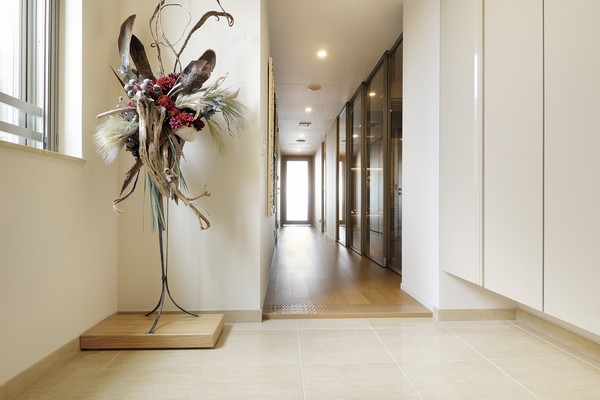 Entrance 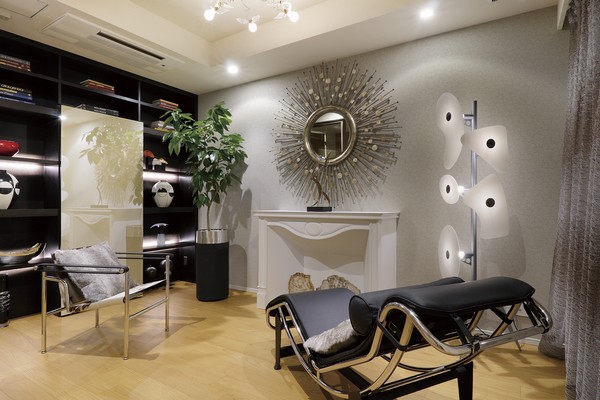 Directions to the model room (a word from the person in charge) 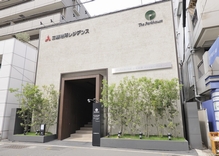 Hiroo Hundred trees of residence / On stage overlooking the southeast, Low-rise three-storey all 114 House The ・ Park House Hiroo HaneSawa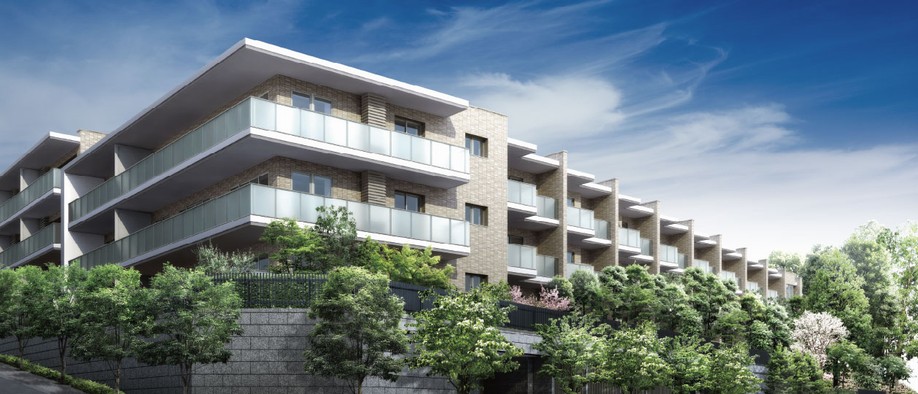 (living ・ kitchen ・ bath ・ bathroom ・ toilet ・ balcony ・ terrace ・ Private garden ・ Storage, etc.) 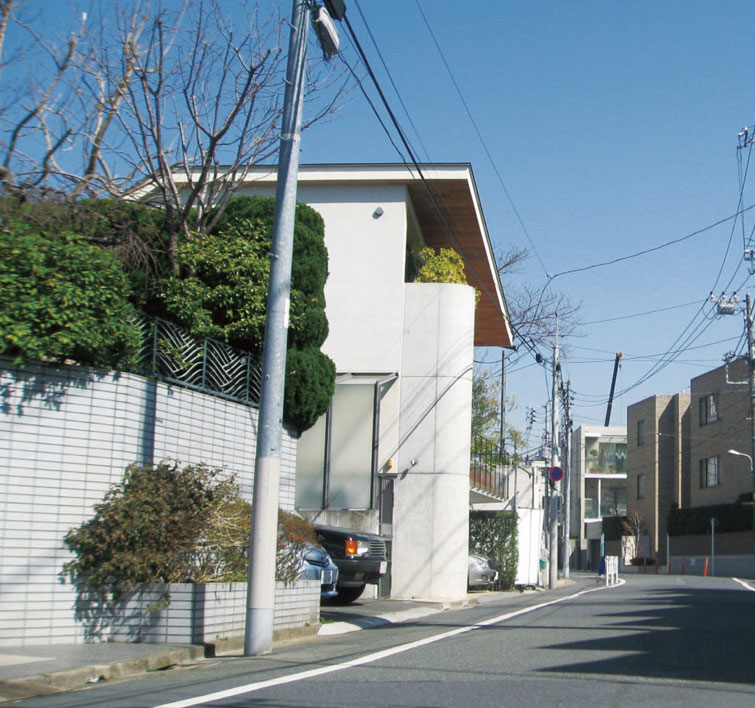 Rooftops of surrounding planning areas / About 270m 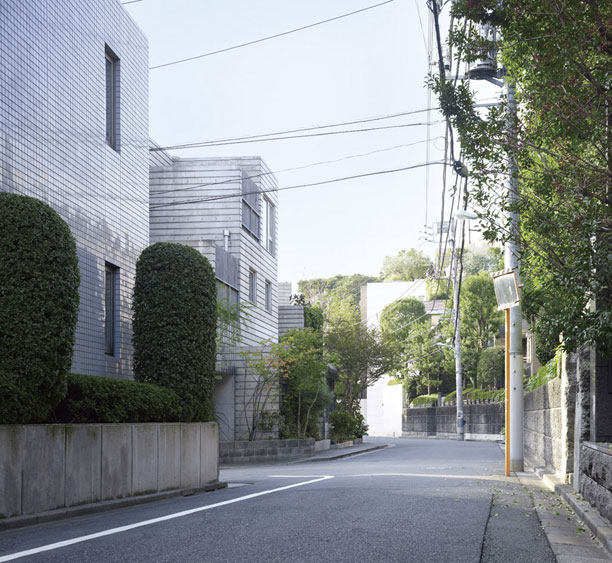 Rooftops of surrounding planning areas / About 180m 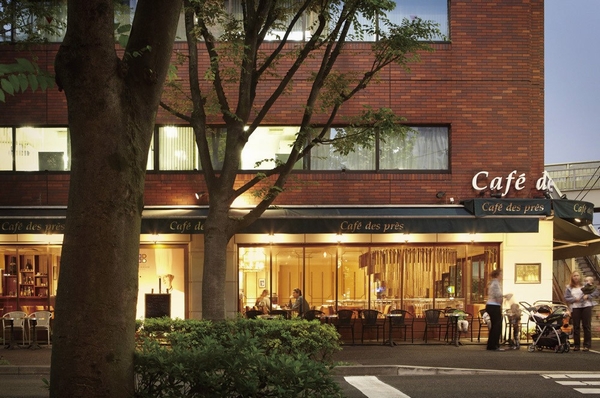 Cafe des pres / About 1180m 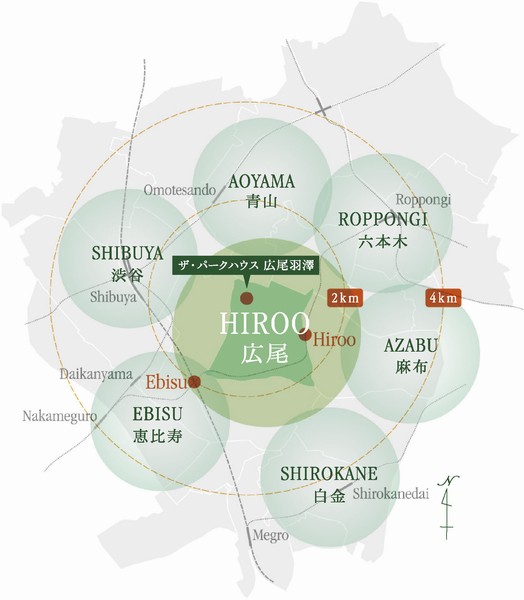 Wide area conceptual diagram ※ Broad conceptual diagram of the web is, "The on the map ・ It shows the linear distance around the Park House Hiroo HaneSawa ", In fact a slightly different. Also, The scope of each area is slightly different is the fact and an image. 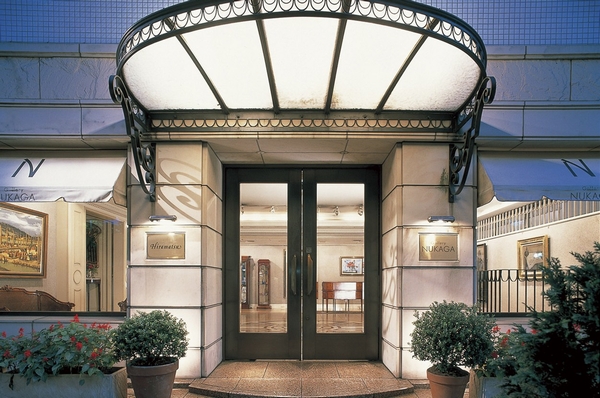 Restaurant Hiramatsu / About 1120m 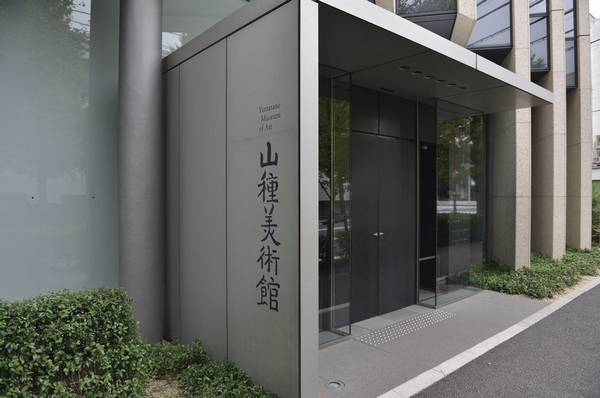 Yamatane museum / About 180m 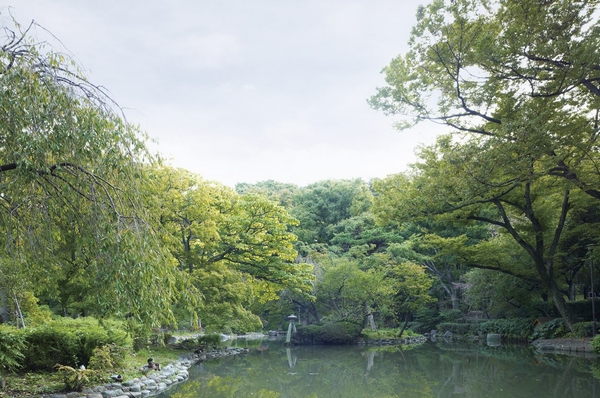 Palace Arisugawa Memorial Park / About 1120m Living![Living. [living ・ dining] Space full of spread and clear. Selection of material stuck to the real thing, And, Nestled of sophisticated details. Enough to live, Yuku born affection. Dwelling overlaying the aging over time is here.](/images/tokyo/shibuya/074081e01.jpg) [living ・ dining] Space full of spread and clear. Selection of material stuck to the real thing, And, Nestled of sophisticated details. Enough to live, Yuku born affection. Dwelling overlaying the aging over time is here. ![Living. [living ・ dining] ※ Published photograph of, Model Room (Ikirin 105I type ・ Model room plan ・ Color select Maturity-ecru / Maturity Ecru) those that were taken (March 2013) the, Fixtures furniture ・ illumination ・ Decorative accessories such as option (paid) and is also included.](/images/tokyo/shibuya/074081e02.jpg) [living ・ dining] ※ Published photograph of, Model Room (Ikirin 105I type ・ Model room plan ・ Color select Maturity-ecru / Maturity Ecru) those that were taken (March 2013) the, Fixtures furniture ・ illumination ・ Decorative accessories such as option (paid) and is also included. Kitchen![Kitchen. [kitchen] Attention to detail to comfort the one scene of everyday. Counter top plate composed mainly of natural stone, Beautiful form of the faucet, Glass top stove, Stainless steel range hood, etc., It stuck to the functional beauty that combines design and practicality.](/images/tokyo/shibuya/074081e03.jpg) [kitchen] Attention to detail to comfort the one scene of everyday. Counter top plate composed mainly of natural stone, Beautiful form of the faucet, Glass top stove, Stainless steel range hood, etc., It stuck to the functional beauty that combines design and practicality. ![Kitchen. [Mitsubishi Rayon Co., Ltd. ・ CLEANSUI water purifier faucet] 13 built-in high-performance cartridge to remove the substance. For dedicated faucet, Clean water, even during the use of the mixing faucet can be used.](/images/tokyo/shibuya/074081e04.jpg) [Mitsubishi Rayon Co., Ltd. ・ CLEANSUI water purifier faucet] 13 built-in high-performance cartridge to remove the substance. For dedicated faucet, Clean water, even during the use of the mixing faucet can be used. ![Kitchen. [disposer] Milling process the raw garbage at the time of cooking on the spot. Reduce the amount of garbage, Keep a clean kitchen. ※ Depending on the type of garbage you may not be able to process.](/images/tokyo/shibuya/074081e05.jpg) [disposer] Milling process the raw garbage at the time of cooking on the spot. Reduce the amount of garbage, Keep a clean kitchen. ※ Depending on the type of garbage you may not be able to process. ![Kitchen. [Cupboard] Cupboard with a hanging cupboard and back counter. Shelf board is also useful for storage of large tableware and cooking utensils in the movable.](/images/tokyo/shibuya/074081e06.jpg) [Cupboard] Cupboard with a hanging cupboard and back counter. Shelf board is also useful for storage of large tableware and cooking utensils in the movable. ![Kitchen. [Silver mirror glass top stove] Adopt the easy hydrophilic aqua coat glass of clean. Double high-fired & Toro fire, With a double temperature control function.](/images/tokyo/shibuya/074081e07.jpg) [Silver mirror glass top stove] Adopt the easy hydrophilic aqua coat glass of clean. Double high-fired & Toro fire, With a double temperature control function. ![Kitchen. [Dishwasher] A type that does not emit exhaust at the time of drying, Smell even without condensation of cabinet, To achieve a comfortable kitchen space.](/images/tokyo/shibuya/074081e08.jpg) [Dishwasher] A type that does not emit exhaust at the time of drying, Smell even without condensation of cabinet, To achieve a comfortable kitchen space. Bathing-wash room![Bathing-wash room. [Vanity room] The lower part of the wall of the large triple mirror subjected to a mosaic tile finish, It was to create a sophisticated space. further, Storage Ya that employs a soft-close function, Towel ring of simple design, etc., Ease of use also pursue.](/images/tokyo/shibuya/074081e09.jpg) [Vanity room] The lower part of the wall of the large triple mirror subjected to a mosaic tile finish, It was to create a sophisticated space. further, Storage Ya that employs a soft-close function, Towel ring of simple design, etc., Ease of use also pursue. ![Bathing-wash room. [Large three-sided mirror] It installed a large mirror that can be used as a three-sided mirror to open the left and right of the mirror. It was provided with a storage space, such as a vanity tool to Kagamiura.](/images/tokyo/shibuya/074081e10.jpg) [Large three-sided mirror] It installed a large mirror that can be used as a three-sided mirror to open the left and right of the mirror. It was provided with a storage space, such as a vanity tool to Kagamiura. ![Bathing-wash room. [Germany ・ Hansgrohe, Inc. Faucets] Masters of Italian design, Antonio ・ It has adopted a mixed faucet designed by Citterio.](/images/tokyo/shibuya/074081e11.jpg) [Germany ・ Hansgrohe, Inc. Faucets] Masters of Italian design, Antonio ・ It has adopted a mixed faucet designed by Citterio. ![Bathing-wash room. [bathroom] High thermal insulation artificial marble tub, Long-lasting even warmth in the cold winter, We established a handrail to support the operation in the bathtub. Further use of the counter-top plate of luxurious natural stone (granite). Vertical mirror of embedding is your easy-care structure in the tile surface and the flat.](/images/tokyo/shibuya/074081e12.jpg) [bathroom] High thermal insulation artificial marble tub, Long-lasting even warmth in the cold winter, We established a handrail to support the operation in the bathtub. Further use of the counter-top plate of luxurious natural stone (granite). Vertical mirror of embedding is your easy-care structure in the tile surface and the flat. ![Bathing-wash room. [Bathroom heating dryer] Moisture prevention ・ Effective antifungal measures. Laundry drying on a rainy day or at night, You can use it as a heating of a cold day.](/images/tokyo/shibuya/074081e13.jpg) [Bathroom heating dryer] Moisture prevention ・ Effective antifungal measures. Laundry drying on a rainy day or at night, You can use it as a heating of a cold day. ![Bathing-wash room. [Transparent tempered glass door] Glass door full of airy, Has the ability to fixed in the open position and the ability to close automatically at an angle of 80 degrees.](/images/tokyo/shibuya/074081e14.jpg) [Transparent tempered glass door] Glass door full of airy, Has the ability to fixed in the open position and the ability to close automatically at an angle of 80 degrees. Receipt![Receipt. [Walk-in closet] Western-style, of course, suitcase, Or the like can be housed golf bag, It is the space of the room. ※ Ikirin 115K ・ Ikirin 110J ・ Keisono 90P ・ Ikirin 90F ・ Ikirin 80D ・ Ikirin 65B ・ Ikirin 65A ・ Keisono 65G2 ・ Keisono 60F ・ Keisono 60E ・ Keisono 60D ・ Keisono 60C ・ Keisono 60B ・ Except Keisono 40A](/images/tokyo/shibuya/074081e15.jpg) [Walk-in closet] Western-style, of course, suitcase, Or the like can be housed golf bag, It is the space of the room. ※ Ikirin 115K ・ Ikirin 110J ・ Keisono 90P ・ Ikirin 90F ・ Ikirin 80D ・ Ikirin 65B ・ Ikirin 65A ・ Keisono 65G2 ・ Keisono 60F ・ Keisono 60E ・ Keisono 60D ・ Keisono 60C ・ Keisono 60B ・ Except Keisono 40A ![Receipt. [closet] Employing a removable shelves in the lower part, Realizing the functional housed in flexible. It features a soft close function on the door. ※ Except Keisono 40A](/images/tokyo/shibuya/074081e16.jpg) [closet] Employing a removable shelves in the lower part, Realizing the functional housed in flexible. It features a soft close function on the door. ※ Except Keisono 40A ![Receipt. [Things input] According to the characteristics of the plan, Installed MonoIri in easy-to-use location. It adopted a movable shelf, It has achieved a flexible storage. ※ Ikirin 95H ・ Except Keisono 40A ※ You may want to adopt a fixed shelf.](/images/tokyo/shibuya/074081e17.jpg) [Things input] According to the characteristics of the plan, Installed MonoIri in easy-to-use location. It adopted a movable shelf, It has achieved a flexible storage. ※ Ikirin 95H ・ Except Keisono 40A ※ You may want to adopt a fixed shelf. Interior![Interior. [Western-style 1] Western-style aging the private moments. In addition to the interior of the stylish design, Walk-in closet, such as the adoption, It was pursuing a comfortable habitability.](/images/tokyo/shibuya/074081e18.jpg) [Western-style 1] Western-style aging the private moments. In addition to the interior of the stylish design, Walk-in closet, such as the adoption, It was pursuing a comfortable habitability. 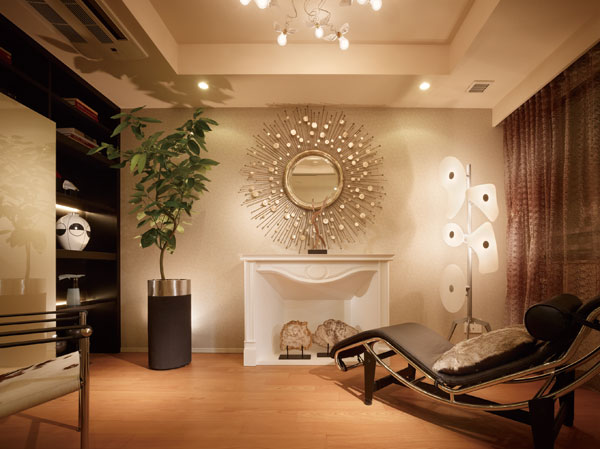 Western-style 2 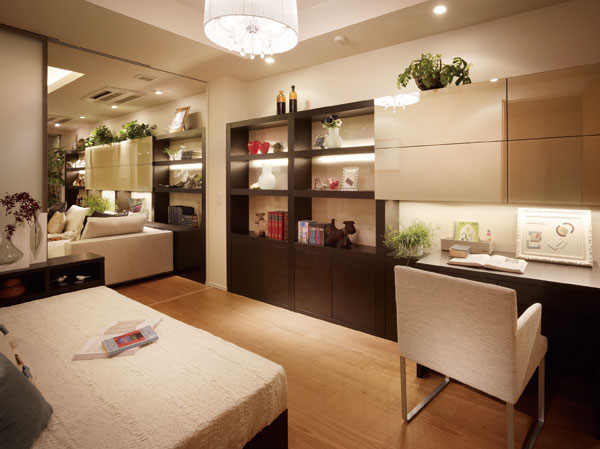 (Shared facilities ・ Common utility ・ Pet facility ・ Variety of services ・ Security ・ Earthquake countermeasures ・ Disaster-prevention measures ・ Building structure ・ Such as the characteristics of the building) Security![Security. [Security system "Life Eyes"] Mitsubishi Estate Residence and Mitsubishi Estate community and Secom adopted an apartment security system, which was jointly developed "LIFE EYE'S". Build a system that corresponds to the property with the cooperation of Secom from the design stage. In an emergency, Management company and the security company come together, You respond quickly depending on the situation.](/images/tokyo/shibuya/074081f08.gif) [Security system "Life Eyes"] Mitsubishi Estate Residence and Mitsubishi Estate community and Secom adopted an apartment security system, which was jointly developed "LIFE EYE'S". Build a system that corresponds to the property with the cooperation of Secom from the design stage. In an emergency, Management company and the security company come together, You respond quickly depending on the situation. ![Security. [Quattro (4 duplex) security] Grand Corridor (windbreak room), Each elevator hall entrance, And dwelling unit entrance, Together we established the security point at four locations. Elevator before security, The IC chip built in hands-free key, Adopted implantation limiting function to stop only to residential floors and a shared floor of the elevator you live (can be specified all floors if Kazase the hands-free key to the leader in the elevator). Also, When the elevator use of Visitors, Does not stop only to floor it calls a set entrance machine. ※ South Entrance, But it has also adopted the Quattro security for the route from the West Entrance, It is different from the main entrance. (Conceptual diagram) ※ Visitors can be admission only to the main entrance.](/images/tokyo/shibuya/074081f11.gif) [Quattro (4 duplex) security] Grand Corridor (windbreak room), Each elevator hall entrance, And dwelling unit entrance, Together we established the security point at four locations. Elevator before security, The IC chip built in hands-free key, Adopted implantation limiting function to stop only to residential floors and a shared floor of the elevator you live (can be specified all floors if Kazase the hands-free key to the leader in the elevator). Also, When the elevator use of Visitors, Does not stop only to floor it calls a set entrance machine. ※ South Entrance, But it has also adopted the Quattro security for the route from the West Entrance, It is different from the main entrance. (Conceptual diagram) ※ Visitors can be admission only to the main entrance. ![Security. [Grill shutter] The approach to the parking lot, Adopt a grill shutter to open and close with a dedicated remote control. To achieve out of smooth car, We consider the crime prevention. (Same specifications)](/images/tokyo/shibuya/074081f12.jpg) [Grill shutter] The approach to the parking lot, Adopt a grill shutter to open and close with a dedicated remote control. To achieve out of smooth car, We consider the crime prevention. (Same specifications) ![Security. [Opening and closing sensor] Entrance lock of all dwelling units ・ Installation opening and closing sensor in the window. When you open and close the security settings at the time, An alarm sounds in the intercom, Control room ・ This is a system that is automatically reported to the security company. (Same specifications) ※ FIX window ・ Except for the glass block](/images/tokyo/shibuya/074081f13.jpg) [Opening and closing sensor] Entrance lock of all dwelling units ・ Installation opening and closing sensor in the window. When you open and close the security settings at the time, An alarm sounds in the intercom, Control room ・ This is a system that is automatically reported to the security company. (Same specifications) ※ FIX window ・ Except for the glass block ![Security. [Recording function with hands-free intercom] You can see the guests that visited before the entrance and the dwelling unit entrance in the image and sound of the TV monitor. Video recording which can record the visitors in the absence ・ It is with recording capability. (Same specifications)](/images/tokyo/shibuya/074081f14.jpg) [Recording function with hands-free intercom] You can see the guests that visited before the entrance and the dwelling unit entrance in the image and sound of the TV monitor. Video recording which can record the visitors in the absence ・ It is with recording capability. (Same specifications) ![Security. [surveillance camera] Security cameras installed, such as a bicycle shelter entrance and elevators, The image in the control room has been recording for 24 hours. ※ Recorded take overlaid with a constant cycle, Recorded picture will become the property of the management association. (Same specifications)](/images/tokyo/shibuya/074081f15.jpg) [surveillance camera] Security cameras installed, such as a bicycle shelter entrance and elevators, The image in the control room has been recording for 24 hours. ※ Recorded take overlaid with a constant cycle, Recorded picture will become the property of the management association. (Same specifications) Features of the building![Features of the building. [On stage overlooking the southeast, Low-rise three-storey, Residence of all 114 House] Precisely because we live to be born in the vast grounds of about 8000 square meters, which spread to the stage overlooking the southeast, It was devised commensurate also with respect to the shape of the building. The front of the facade (building outer wall) is, Every single dwelling unit is adopted echelon type of form, such as the rhythm. Along with the changes in the skyline, It brings a rich look. on the other hand, Adopted a horizontal facade for buildings south, In urban and sharp impression. further, Spread the branches rich greenery in the retaining wall surrounding the foundation part, Creating a high-wrapped privacy of the green living environment. The residence of the low-rise stories, such as floating on top of the Mori, And soft harmony with the surrounding environment. (Exterior view)](/images/tokyo/shibuya/074081f01.jpg) [On stage overlooking the southeast, Low-rise three-storey, Residence of all 114 House] Precisely because we live to be born in the vast grounds of about 8000 square meters, which spread to the stage overlooking the southeast, It was devised commensurate also with respect to the shape of the building. The front of the facade (building outer wall) is, Every single dwelling unit is adopted echelon type of form, such as the rhythm. Along with the changes in the skyline, It brings a rich look. on the other hand, Adopted a horizontal facade for buildings south, In urban and sharp impression. further, Spread the branches rich greenery in the retaining wall surrounding the foundation part, Creating a high-wrapped privacy of the green living environment. The residence of the low-rise stories, such as floating on top of the Mori, And soft harmony with the surrounding environment. (Exterior view) ![Features of the building. [It invites to Okufukaki story, Mongamae of mansion] Through a scene rich "sequence (a sequence of Jing)", It is a place to arrive. Design concept it has been handed down in the land of extensive history as a mansion. Mongamae to show the dignified facial expression, Natural stone to draw a scene rich in weave Fushu, It invites the grace to the private residence spread in the back. The sits previously traced the flow line, Jing stone praised the beautiful tradition of Japan. Worthy of the "hundred year of the mansion play", As Yingbin space filled with dignity, We played a magnificent Naru prologue to another world. (Entrance Rendering)](/images/tokyo/shibuya/074081f03.jpg) [It invites to Okufukaki story, Mongamae of mansion] Through a scene rich "sequence (a sequence of Jing)", It is a place to arrive. Design concept it has been handed down in the land of extensive history as a mansion. Mongamae to show the dignified facial expression, Natural stone to draw a scene rich in weave Fushu, It invites the grace to the private residence spread in the back. The sits previously traced the flow line, Jing stone praised the beautiful tradition of Japan. Worthy of the "hundred year of the mansion play", As Yingbin space filled with dignity, We played a magnificent Naru prologue to another world. (Entrance Rendering) ![Features of the building. [Entrance approach] Entrance approach of modern impression while feel the formality is, Space of the "stone". Cobbled restaurant on the floor era, It is also inherited as it is at the time quartzite to listen in the back. (Rendering)](/images/tokyo/shibuya/074081f05.jpg) [Entrance approach] Entrance approach of modern impression while feel the formality is, Space of the "stone". Cobbled restaurant on the floor era, It is also inherited as it is at the time quartzite to listen in the back. (Rendering) ![Features of the building. [Grand Corridor (windbreak room)] Grand Corridor (windbreak room) is, Space of the "tree". Wooden panel that has been decorated with wall (smoked oak) Ya, Ceiling of wooden louvers finish constitute a space with a calm, It brings a sense of relief that has been welcomed in the private residence. (Rendering)](/images/tokyo/shibuya/074081f06.jpg) [Grand Corridor (windbreak room)] Grand Corridor (windbreak room) is, Space of the "tree". Wooden panel that has been decorated with wall (smoked oak) Ya, Ceiling of wooden louvers finish constitute a space with a calm, It brings a sense of relief that has been welcomed in the private residence. (Rendering) ![Features of the building. [Light Court Lounge] A rich expression of nature, That leads to the internal space. Taking advantage of the characteristics of slope, Creating a space of "light garden" by delving into the central part of the courtyard. As the center of the flow line continuing into five elevator hall, Including the lounge space and was to the common areas, Put richly lead to shimmer and natural transitory of light. (Rendering)](/images/tokyo/shibuya/074081f04.jpg) [Light Court Lounge] A rich expression of nature, That leads to the internal space. Taking advantage of the characteristics of slope, Creating a space of "light garden" by delving into the central part of the courtyard. As the center of the flow line continuing into five elevator hall, Including the lounge space and was to the common areas, Put richly lead to shimmer and natural transitory of light. (Rendering) ![Features of the building. [Entrance hall] The back of the lounge space of the entrance hall, Aiming to salon space where people can interact and relax, Reproduce the Japanese house that incorporates the Western specific design. Wall with travertine (marble) of beige ・ floor ・ In addition to the grid was assembled in the wood, Fireplace inherited from the restaurant era Carousel exudes the flavor, which is backed by history. Also, Hope to the other side of the large windows "light garden" is, Light pours structure from the street top of the name. It brings the grace of the soft light to the people who relax in the lounge. (Rendering)](/images/tokyo/shibuya/074081f07.jpg) [Entrance hall] The back of the lounge space of the entrance hall, Aiming to salon space where people can interact and relax, Reproduce the Japanese house that incorporates the Western specific design. Wall with travertine (marble) of beige ・ floor ・ In addition to the grid was assembled in the wood, Fireplace inherited from the restaurant era Carousel exudes the flavor, which is backed by history. Also, Hope to the other side of the large windows "light garden" is, Light pours structure from the street top of the name. It brings the grace of the soft light to the people who relax in the lounge. (Rendering) ![Features of the building. [Corridor design among full of flavor] Shared hallway is friendly to privacy, It has adopted an inner corridor design. Elevator approach is to suppress the amount of light, such as indirect lighting, Adopt a lighting plan which forms a contrast with the light full of space, such as a light garden or dwelling unit floor. A series of sequence leading to the dwelling unit from the entrance, We have made the accent that was full of flavor. (Elevator approach Rendering)](/images/tokyo/shibuya/074081f10.jpg) [Corridor design among full of flavor] Shared hallway is friendly to privacy, It has adopted an inner corridor design. Elevator approach is to suppress the amount of light, such as indirect lighting, Adopt a lighting plan which forms a contrast with the light full of space, such as a light garden or dwelling unit floor. A series of sequence leading to the dwelling unit from the entrance, We have made the accent that was full of flavor. (Elevator approach Rendering) ![Features of the building. [Space plan with enhanced private property] Suiryoku is surrounded by three of the building Garden (courtyard) is, Private garden that can not perceive from the outside. In rich undulating terrain, Nature will portray the special scenery of the four seasons. further, Cobbled and lanterns from the restaurant era, Interwoven and Jing stone, Also it has a garden space where you can enjoy the view from the upper floors. (Suiryoku Garden (courtyard) Rendering)](/images/tokyo/shibuya/074081f09.jpg) [Space plan with enhanced private property] Suiryoku is surrounded by three of the building Garden (courtyard) is, Private garden that can not perceive from the outside. In rich undulating terrain, Nature will portray the special scenery of the four seasons. further, Cobbled and lanterns from the restaurant era, Interwoven and Jing stone, Also it has a garden space where you can enjoy the view from the upper floors. (Suiryoku Garden (courtyard) Rendering) Building structure![Building structure. [Tokyo apartment environmental performance display] ※ For more information see "Housing term large Dictionary"](/images/tokyo/shibuya/074081f02.gif) [Tokyo apartment environmental performance display] ※ For more information see "Housing term large Dictionary" Other![Other. [24-hour manned management] During the day life manager ・ Concierge staff ・ Security staff, Night security staff to resident, Watch the lives of important residences and residents. A double security due to the human eye and machine management, Supports the day-to-day filled with 24 hours a day, 365 days a year of peace. (Management system conceptual diagram) ※ The working hours of each staff will include break time. ※ Year-end and New Year holidays of working form is different.](/images/tokyo/shibuya/074081f16.gif) [24-hour manned management] During the day life manager ・ Concierge staff ・ Security staff, Night security staff to resident, Watch the lives of important residences and residents. A double security due to the human eye and machine management, Supports the day-to-day filled with 24 hours a day, 365 days a year of peace. (Management system conceptual diagram) ※ The working hours of each staff will include break time. ※ Year-end and New Year holidays of working form is different. ![Other. [Electric vehicle car-sharing] Electric vehicle one and into a wall socket for a car-sharing has established one of the two with charger. ※ The image is an example of a car that you can share.](/images/tokyo/shibuya/074081f17.jpg) [Electric vehicle car-sharing] Electric vehicle one and into a wall socket for a car-sharing has established one of the two with charger. ※ The image is an example of a car that you can share. ![Other. [Bicycle rental] Convenient bicycle rental that offers access to the bicycle only when necessary. A with a power-assisted bicycle, etc. a total of eight offers. ※ The image is an example of a bicycle that can be rented.](/images/tokyo/shibuya/074081f18.jpg) [Bicycle rental] Convenient bicycle rental that offers access to the bicycle only when necessary. A with a power-assisted bicycle, etc. a total of eight offers. ※ The image is an example of a bicycle that can be rented. ![Other. [Eco Jaws] Since the conventional water heater to heat the water in advance by using the latent heat which has been radiated, You get the same heating effect and conventional with less gas consumption. (Same specifications)](/images/tokyo/shibuya/074081f19.jpg) [Eco Jaws] Since the conventional water heater to heat the water in advance by using the latent heat which has been radiated, You get the same heating effect and conventional with less gas consumption. (Same specifications) ![Other. [Internet-enabled] Flat rate ・ Provide a comfortable Internet environment in the always-on connection (unlimited). V-LAN installation (between the dwelling unit) and firewall set by (such as condominiums external), It was also considered to information security. Further established the HUB to each dwelling unit, Guests can connect a personal computer of each room, Such as share a printer, It corresponds to the variety of usage. ※ For more information, please contact the person in charge.](/images/tokyo/shibuya/074081f20.gif) [Internet-enabled] Flat rate ・ Provide a comfortable Internet environment in the always-on connection (unlimited). V-LAN installation (between the dwelling unit) and firewall set by (such as condominiums external), It was also considered to information security. Further established the HUB to each dwelling unit, Guests can connect a personal computer of each room, Such as share a printer, It corresponds to the variety of usage. ※ For more information, please contact the person in charge. Surrounding environment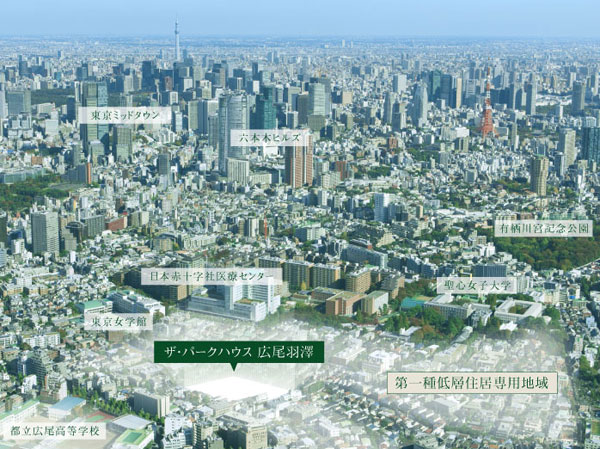 Helicopter shot ※ Which was taken in November 2012, I like CG processing the empty color. In fact a slightly different. 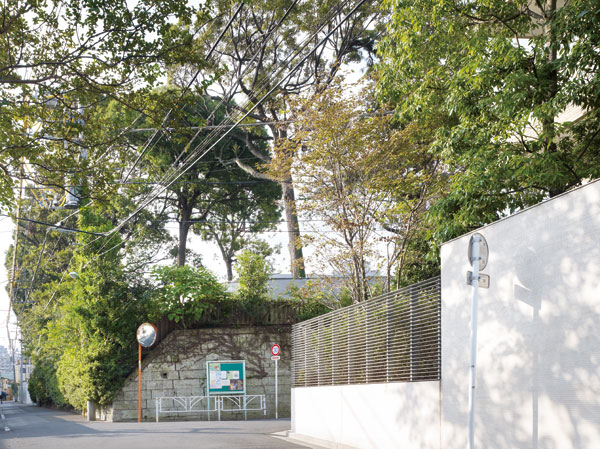 Planning areas around the rooftops (about 210m) 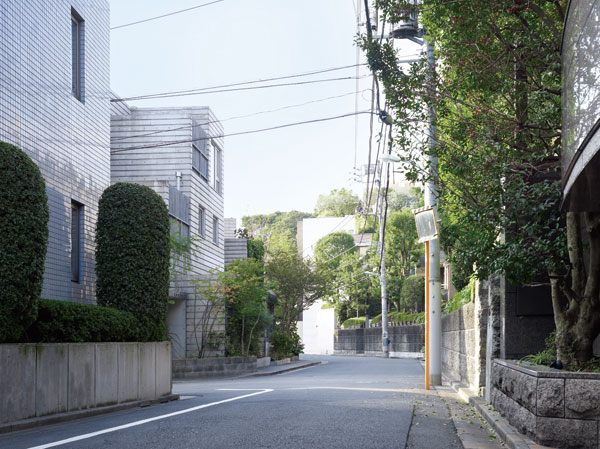 Planning areas around the rooftops (about 180m) 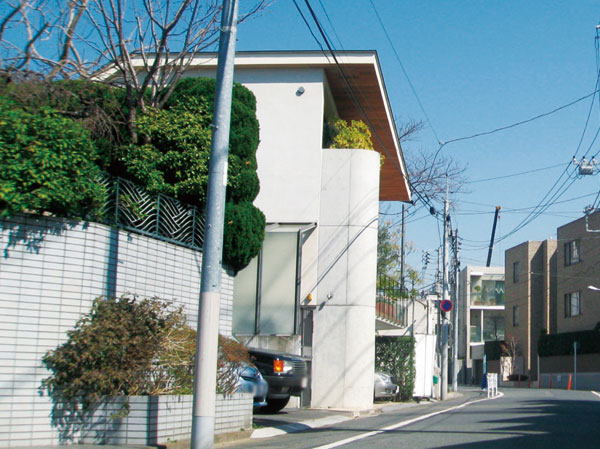 Planning areas around the rooftops (about 270m) 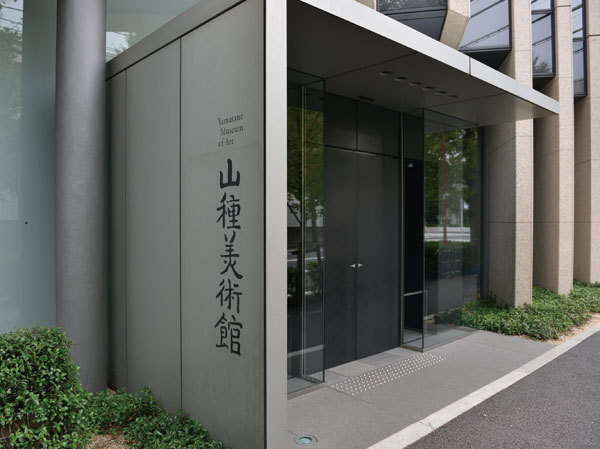 Yamatane museum (about 180m) 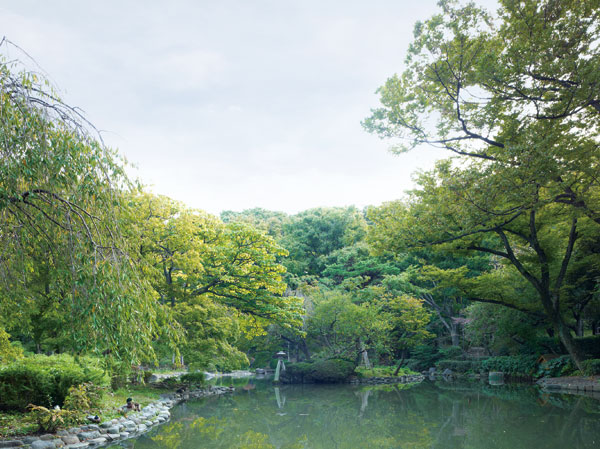 Miya Arisugawa Memorial Park (about 1120m) 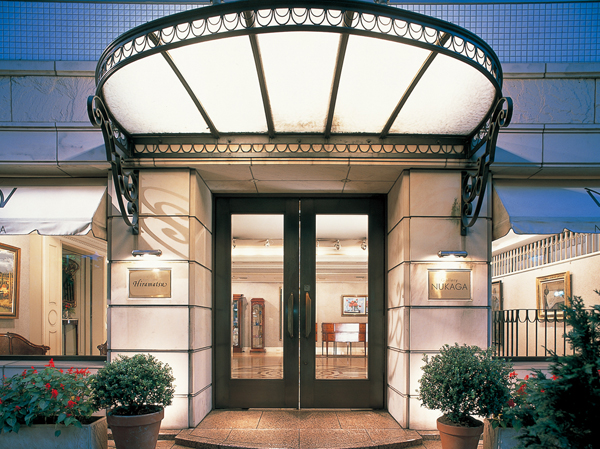 Restaurant Hiramatsu (about 1120m) 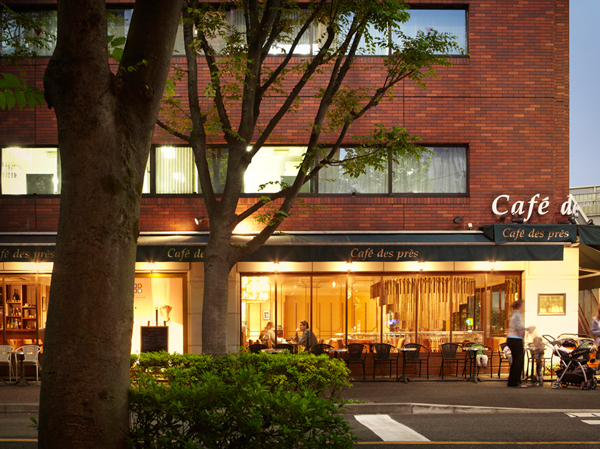 Cafe des Pres (about 1180m) 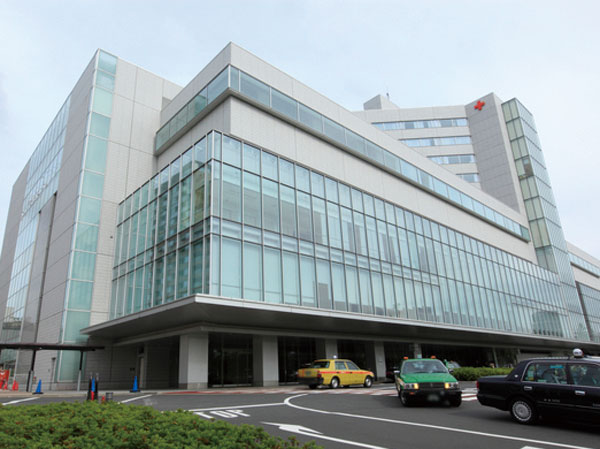 Japanese Red Cross Medical Center (about 280m) Floor: 3LDK + WIC + N, the occupied area: 152.01 sq m, Price: 200 million 69,956,790 yen, now on sale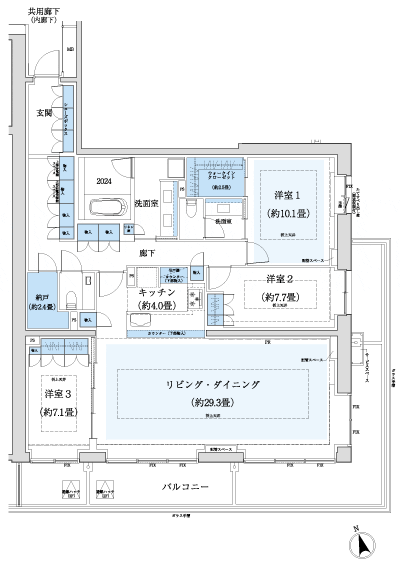 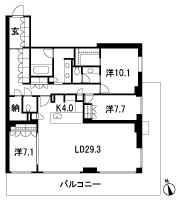 Floor: 3LDK + WIC + N, the occupied area: 97.88 sq m, Price: 100 million 40,259,282 yen ・ 100 million 45,402,140 yen, now on sale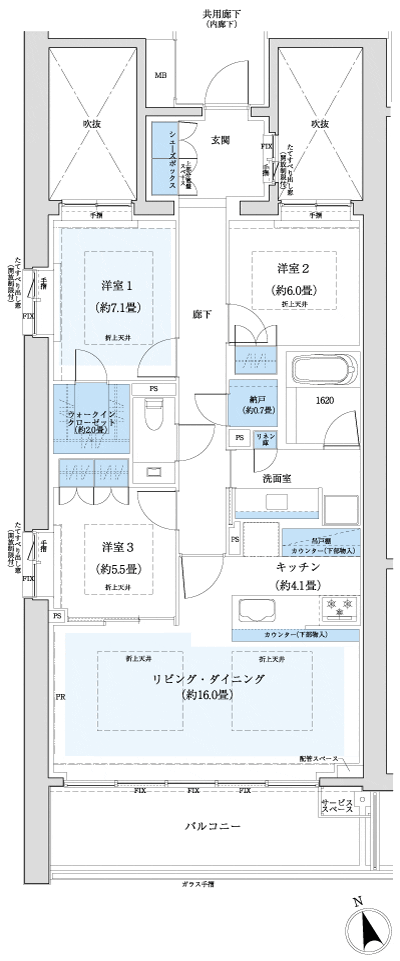 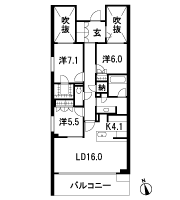 Floor: 3LDK + SIC + N, the occupied area: 95.71 sq m, Price: 100 million 17,668,010 yen, now on sale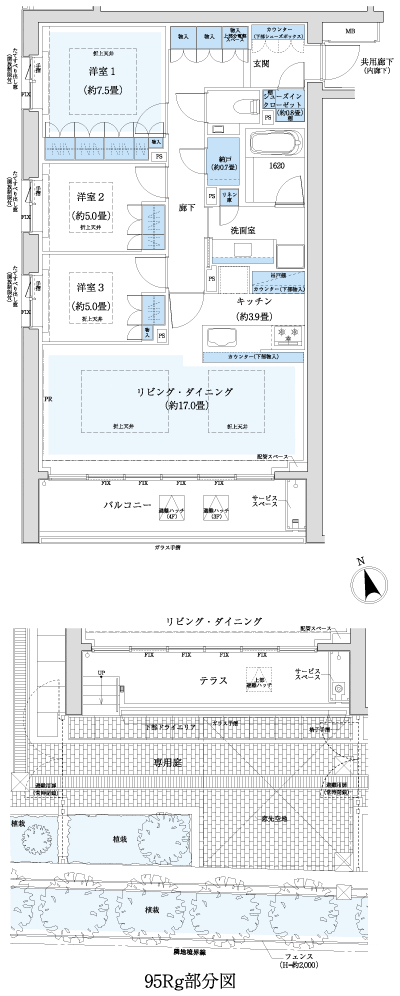 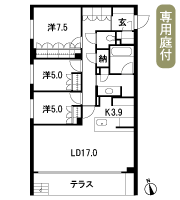 Floor: 3LDK + WIC, the occupied area: 95.02 sq m, Price: 100 million 32,079,913 yen ・ 100 million 37,222,770 yen, now on sale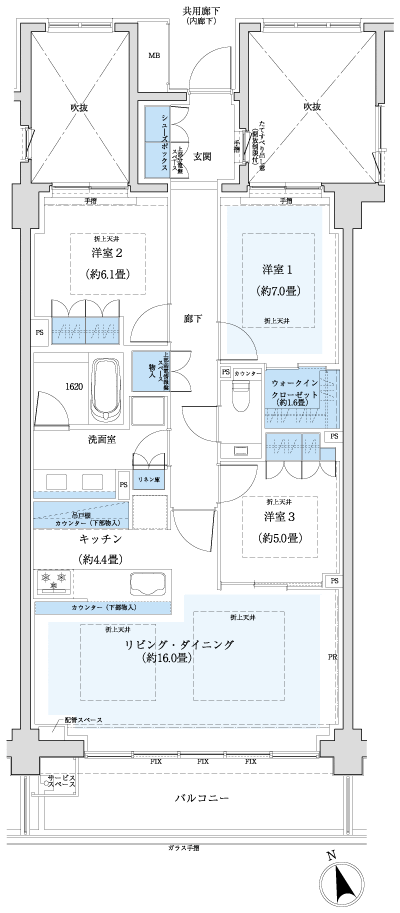 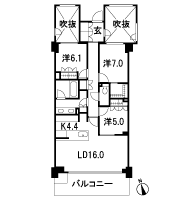 Floor: 3LDK, occupied area: 94.37 sq m, Price: 100 million 35,176,738 yen ・ 100 million 40,319,594 yen, now on sale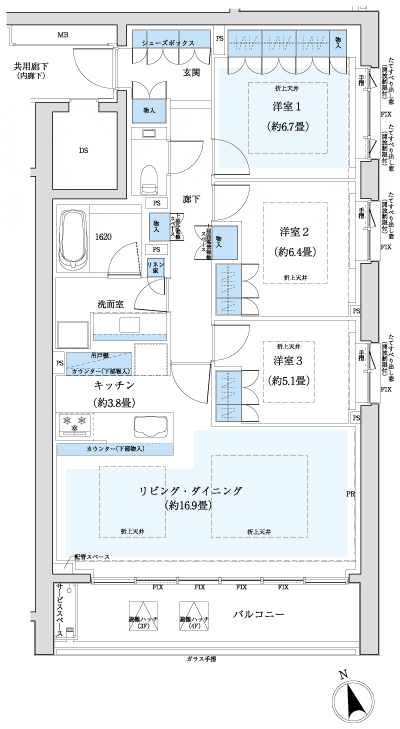 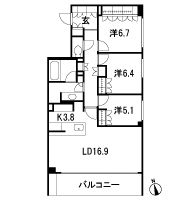 Floor: 2LDK + SIC, the occupied area: 72.27 sq m, Price: 97,499,718 yen, now on sale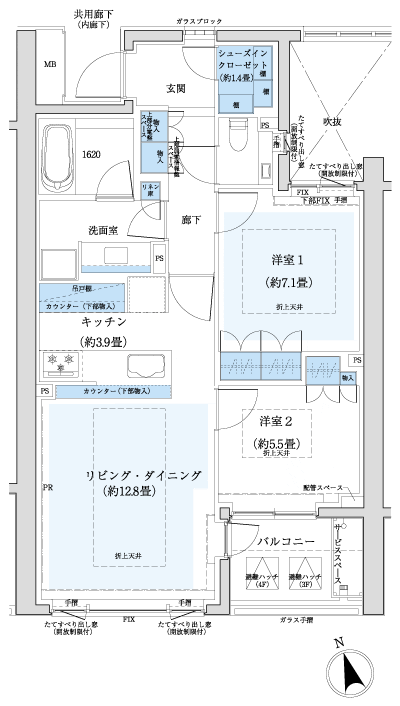 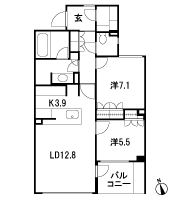 Location | |||||||||||||||||||||||||||||||||||||||||||||||||||||||||||||||||||||||||||||||||||||||||||||||||||||||||