New Apartments » Kanto » Tokyo » Shibuya Ward
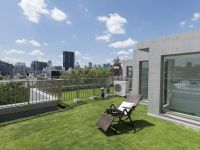 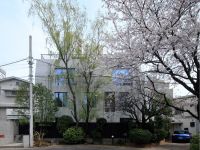
| Property name 物件名 | | BAOS Jingumae BAOS神宮前 | Time residents 入居時期 | | Immediate available 即入居可 | Price 価格 | | 98,500,000 yen ・ 110 million yen 9850万円・1億1000万円 | Floor plan 間取り | | 1LDK + S (storeroom) ・ 2LDK 1LDK+S(納戸)・2LDK | Units sold 販売戸数 | | 2 units 2戸 | Occupied area 専有面積 | | 92.12 sq m ・ 94.29 sq m 92.12m2・94.29m2 | Address 住所 | | Jingumae, Shibuya-ku, Tokyo, 3-36-24 東京都渋谷区神宮前3-36-24(地番) | Traffic 交通 | | Tokyo Metro Ginza Line "Gaienmae" walk 9 minutes
Tokyo Metro Ginza Line "Omotesando" walk 10 minutes
JR Yamanote Line "Harajuku" walk 11 minutes 東京メトロ銀座線「外苑前」歩9分
東京メトロ銀座線「表参道」歩10分
JR山手線「原宿」歩11分
| Sale schedule 販売スケジュール | | First-come-first-served basis application accepted in the reception location / BAOS Jingumae sales center ※ Appointment Hours / 9:30AM ~ 6:30PM ※ Seal at the time of application is (private seal), Identification, 2011 ・ Heisei is required income certificate of 24 years. 先着順申込受付中受付場所/BAOS神宮前販売センター※完全予約制受付時間/9:30AM ~ 6:30PM※申込の際には印鑑(認印)、身分証明書、平成23年・平成24年の収入証明書が必要です。 | Completion date 完成時期 | | March 7, 2013 2013年3月7日 | Number of units 今回販売戸数 | | 2 units 2戸 | Administrative expense 管理費 | | 17,500 yen ・ 17,920 yen / Month 1万7500円・1万7920円/月 | Management reserve 管理準備金 | | 17,500 yen ・ 17,920 yen (lump sum) 1万7500円・1万7920円(一括払い) | Repair reserve 修繕積立金 | | 5530 yen ・ 5660 yen / Month 5530円・5660円/月 | Repair reserve fund 修繕積立基金 | | 265,440 yen ・ 271,680 yen (lump sum) 26万5440円・27万1680円(一括払い) | Other area その他面積 | | Terrace: 11.76 sq m (use fee Mu), Roof Garden area: 37.92 sq m テラス:11.76m2(使用料無)、ルーフガーデン面積:37.92m2 | Other limitations その他制限事項 | | Quasi-fire zones, 20m second kind altitude district, The first kind educational district, City planning area, Urbanization promotion area, Shade without regulation (less than height 10m) 準防火地域、20m第2種高度地区、第1種文教地区、都市計画区域、市街化区域、日影規制なし(高さ10m未満) | Property type 物件種別 | | Townhouse タウンハウス | Total units 総戸数 | | 9 units 9戸 | Structure-storey 構造・階建て | | RC3 floors 1 underground story RC3階地下1階建 | Construction area 建築面積 | | 191.72 sq m 191.72m2 | Building floor area 建築延床面積 | | 756.06 sq m 756.06m2 | Site area 敷地面積 | | 350.84 sq m (registration), 350.94 sq m (measured) 350.84m2(登記)、350.94m2(実測) | Site of the right form 敷地の権利形態 | | Share of ownership 所有権の共有 | Use district 用途地域 | | First-class medium and high-rise exclusive residential area 第一種中高層住居専用地域 | Parking lot 駐車場 | | Nothing 無 | Bicycle-parking space 駐輪場 | | Nothing 無 | Bike shelter バイク置場 | | Nothing 無 | Mini bike shelter ミニバイク置場 | | Nothing 無 | Management form 管理形態 | | Consignment (cyclic) 委託(巡回) | Other overview その他概要 | | Building confirmation number: Shibuya-ku, No. 44 (ending date 23 October 28) 建築確認番号:渋谷区第44号(平成23年10月28日付)
| About us 会社情報 | | <Seller> Governor of Tokyo (3) No. 81946 (Corporation) Tokyo Metropolitan Government Building Lots and Buildings Transaction Business Association (Corporation) National realty business guarantee Association Tokyo real estate cooperative member (Corporation) metropolitan area real estate Fair Trade Council member Zenith ・ and ・ Company ・ Limited Co., Ltd. Yubinbango151-0053 Shibuya-ku, Tokyo Yoyogi 5-23-8 <売主>東京都知事(3)第81946 号(公社)東京都宅地建物取引業協会会員 (公社)全国宅地建物取引業保証協会会員 東京都不動産協同組合会員 (公社)首都圏不動産公正取引協議会加盟ゼニス・アンド・カンパニー・リミテッド株式会社〒151-0053 東京都渋谷区代々木5-23-8 | Construction 施工 | | (Ltd.) Goda builders (株)合田工務店 | Management 管理 | | Union ・ City Service Co., Ltd. ユニオン・シティサービス(株) |
Room and equipment【室内・設備】 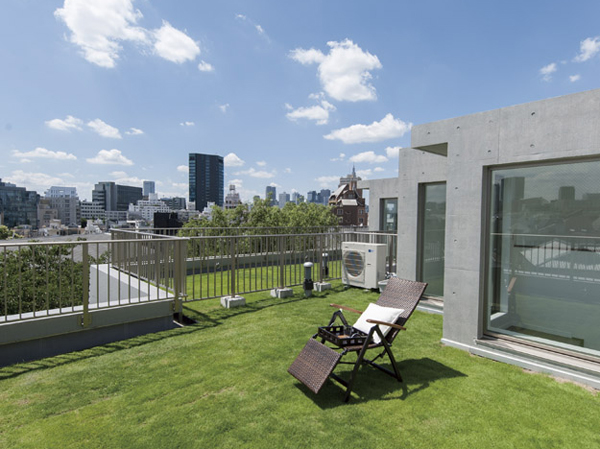 Room and equipment
【室内・設備】
Buildings and facilities【建物・施設】 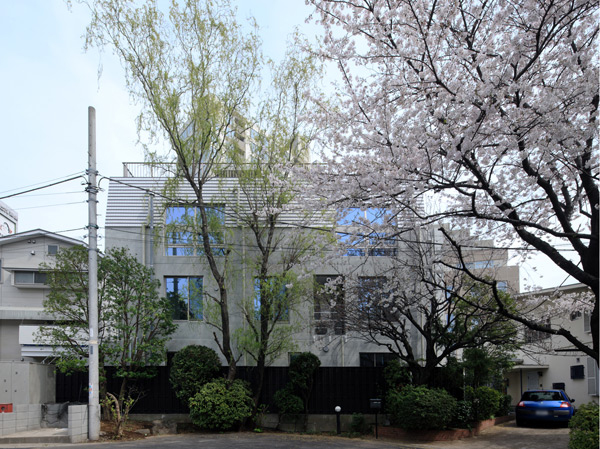 Buildings and facilities
【建物・施設】
Room and equipment【室内・設備】 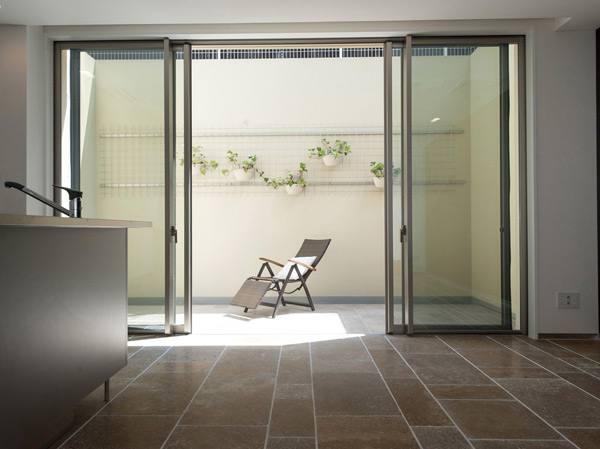 Room and equipment
【室内・設備】
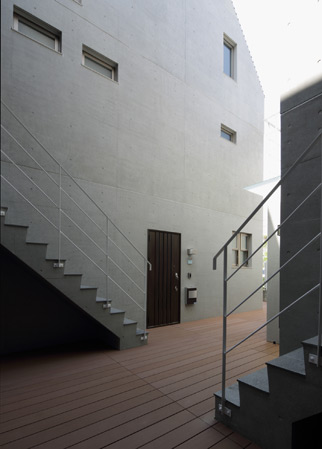 Room and equipment
【室内・設備】
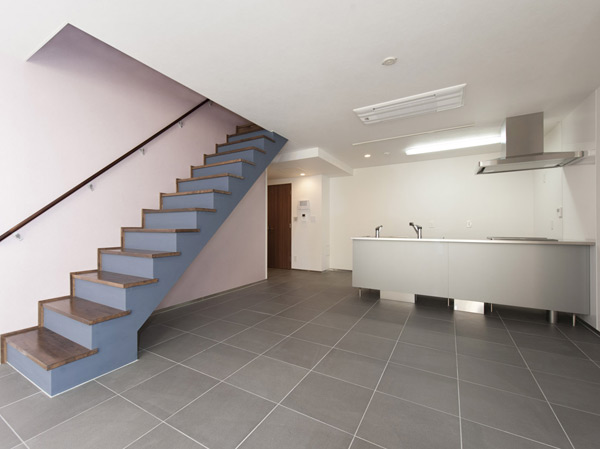 Room and equipment
【室内・設備】
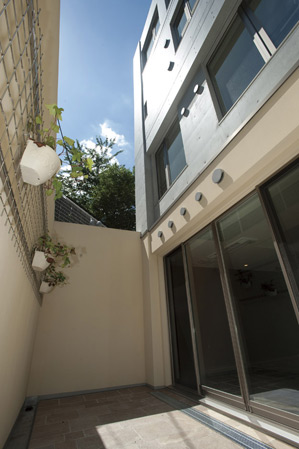 Room and equipment
【室内・設備】
Livingリビング ![Living. [C type ・ LDK] LDK of about 22.9 tatami south, Is about 8.8 tatami terrace and space with a sense of unity and open the open sash. Bright basement sun shine in. (Already sale)](/images/tokyo/shibuya/3fba4be05.jpg) [C type ・ LDK] LDK of about 22.9 tatami south, Is about 8.8 tatami terrace and space with a sense of unity and open the open sash. Bright basement sun shine in. (Already sale)
【Cタイプ・LDK】南面の約22.9畳のLDK、オープンサッシを開けると約8.8畳のテラスと一体感のある空間となる。陽が射し込む明るい地階。(分譲済)
Balcony ・ terrace ・ Private gardenバルコニー・テラス・専用庭 ![balcony ・ terrace ・ Private garden. [G type Roof Garden] Dazzling lawn of green and blue sky. Dynamic scenery, Unrivaled view of the spread can be expected to luxury roof garden. (Already sale)](/images/tokyo/shibuya/3fba4be10.jpg) [G type Roof Garden] Dazzling lawn of green and blue sky. Dynamic scenery, Unrivaled view of the spread can be expected to luxury roof garden. (Already sale)
【Gタイプルーフガーデン】芝生の緑と青空が眩しい。ダイナミックな景色、この上ない視界の広がりが贅沢に望めるルーフガーデン。(分譲済)
Interior室内 ![Interior. [B type ・ Rendering] While it located in the city center, Because of the quiet standing's environment in a residential area, Produce a quiet retreat. 9 type for all different floor plan, You can to enjoy the living space of your own. LDK with a feeling of opening of 27 quires .](/images/tokyo/shibuya/3fba4be02.jpg) [B type ・ Rendering] While it located in the city center, Because of the quiet standing's environment in a residential area, Produce a quiet retreat. 9 type for all different floor plan, You can to enjoy the living space of your own. LDK with a feeling of opening of 27 quires .
【Bタイプ・完成予想図】都心に位置しながらも、住宅街の中にひっそり佇んだ環境のため、静かな隠れ家を演出。9タイプすべて違う間取りのため、自分だけの住空間をお楽しみにいただけます。27帖の開放感あるLDK 。
![Interior. [C type ・ Rendering] living ・ Dining, Since the south-facing lighting is poured, It has become a design that good per sun is felt sufficiently. High-grade TOYO kitchen for the standard specification, design, function, We stuck to quality. By heightened degree of completion as the interior, You can send a more comfortable lifestyle. (Already sale)](/images/tokyo/shibuya/3fba4be03.jpg) [C type ・ Rendering] living ・ Dining, Since the south-facing lighting is poured, It has become a design that good per sun is felt sufficiently. High-grade TOYO kitchen for the standard specification, design, function, We stuck to quality. By heightened degree of completion as the interior, You can send a more comfortable lifestyle. (Already sale)
【Cタイプ・完成予想図】リビング・ダイニングは、南向きの採光が注がれるので、陽当りの良さが充分に感じられる設計となっています。ハイグレードなTOYOキッチンが標準仕様のため、デザイン、機能、品質にこだわっています。インテリアとしての完成度が高まったことで、より快適なライフスタイルを送ることができます。(分譲済)
![Interior. [F type (pre-sale) ・ Rendering] 20.61m2 ~ Because it is with the size of the roof garden of 45.59m2, Enjoy the only of the garden leisurely and to myself was, yet the city center. (F, G, H, I type)](/images/tokyo/shibuya/3fba4be01.jpg) [F type (pre-sale) ・ Rendering] 20.61m2 ~ Because it is with the size of the roof garden of 45.59m2, Enjoy the only of the garden leisurely and to myself was, yet the city center. (F, G, H, I type)
【Fタイプ(分譲済)・完成予想図】20.61m2 ~ 45.59m2の広さのルーフガーデンを備えているため、都心でありながら悠々とした自分だけのお庭をお楽しみいただけます。(F、G、H、Iタイプ)
![Interior. [E type] It offers views of green flowers and Madosaki of street trees from the west side of the window. (Already sale)](/images/tokyo/shibuya/3fba4be11.jpg) [E type] It offers views of green flowers and Madosaki of street trees from the west side of the window. (Already sale)
【Eタイプ】西側の窓からは街路樹の緑花や窓先の景色が望めます。(分譲済)
![Interior. [E type] east ・ South ・ Corner dwelling unit that the opening portion is provided on the three sides of the west. (Already sale)](/images/tokyo/shibuya/3fba4be12.jpg) [E type] east ・ South ・ Corner dwelling unit that the opening portion is provided on the three sides of the west. (Already sale)
【Eタイプ】東・南・西の3面に開口部を設けた角住戸。(分譲済)
Otherその他 ![Other. [alcove] Entrance door, To produce a smart & luxury space "Figrite <Figurite>".](/images/tokyo/shibuya/3fba4be04.jpg) [alcove] Entrance door, To produce a smart & luxury space "Figrite <Figurite>".
【アルコーブ】玄関ドアは、スマート&ラグジュアリーな空間を演出する「Figrite<フィグリテ>」。
![Other. [C type] Equipped with high-grade "TOYO Kitchen" (without the H type). Floor, Natural stone with a texture in the large-format from the LD to the terrace, It has adopted a floor heating to the LD. (Already sale)](/images/tokyo/shibuya/3fba4be08.jpg) [C type] Equipped with high-grade "TOYO Kitchen" (without the H type). Floor, Natural stone with a texture in the large-format from the LD to the terrace, It has adopted a floor heating to the LD. (Already sale)
【Cタイプ】ハイグレードな「TOYOキッチン」を標準装備(Hタイプを除く)。フロアは、LDからテラスまで大判で質感のある天然石、LDに床暖房を採用しています。(分譲済)
Features of the building建物の特徴 ![Features of the building. [Rooftop greening Rendering] Reduce the heat to rise due to the "green roof" by the greening can be mitigated or direct radiant heat on the roof, It leads to energy conservation, such as the reduction of air conditioning costs. By preventing the direct ultraviolet, It can suppress the aging of the building.](/images/tokyo/shibuya/3fba4bf01.jpg) [Rooftop greening Rendering] Reduce the heat to rise due to the "green roof" by the greening can be mitigated or direct radiant heat on the roof, It leads to energy conservation, such as the reduction of air conditioning costs. By preventing the direct ultraviolet, It can suppress the aging of the building.
【屋上緑化完成予想図】「屋上緑化」屋上に緑化をすることで放射熱の軽減や直射されることによる上昇する熱を軽減し、空調費の削減などの省エネルギーにつながります。紫外線の直射を妨げることで、建物の経年劣化も抑えることができます。
![Features of the building. [entrance] Gate of decorative wrought iron.](/images/tokyo/shibuya/3fba4bf02.jpg) [entrance] Gate of decorative wrought iron.
【エントランス】デコラティブなロートアイアンの門扉。
![Features of the building. [patio] Entrance of all 9 House is laid out in consideration to individual privacy, Secure a space, such as a personality Home.](/images/tokyo/shibuya/3fba4bf03.jpg) [patio] Entrance of all 9 House is laid out in consideration to individual privacy, Secure a space, such as a personality Home.
【パティオ】全9邸の玄関は個々のプライバシーに配慮してレイアウトし、個性のある一戸建てのようなスペースを確保。
![Features of the building. [appearance] Across the alley that exoticism is flat housing are lined up full of, Entrance, such as the retreat you will see.](/images/tokyo/shibuya/3fba4bf05.jpg) [appearance] Across the alley that exoticism is flat housing are lined up full of, Entrance, such as the retreat you will see.
【外観】異国情緒があふれるフラット住宅が並ぶ小路を挟んで、隠れ家のようなエントランスが見えてきます。
Surrounding environment周辺環境 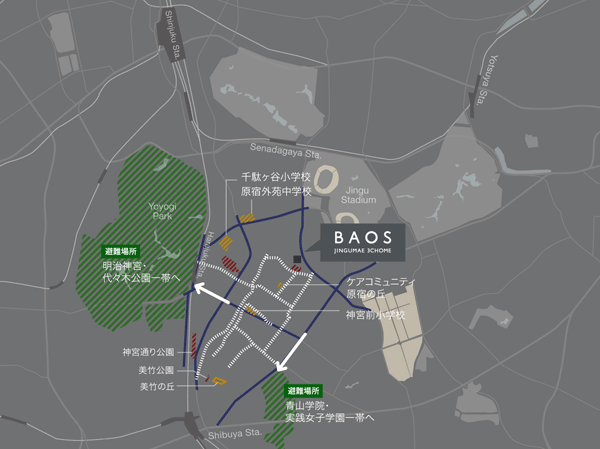 Refuge in case of emergency easy peace of mind of the environment. To foster the local disaster prevention town development momentum. Fireproofing of buildings ・ And promote earthquake resistance. Fire fighting in the event of a disaster ・ relief ・ Rescue operations, etc. smoothly, And, In order to form a city that allows more extensive, We will work to enhance space and network formation of a main road in the district. (Local peripheral conceptual diagram)
非常事態の場合に避難しやすい安心の環境。地元の防災まちづくり気運を醸成します。建築物の不燃化・耐震化を促進します。 災害時における消火・救援・救助活動等が円滑に、かつ、より広範囲に行える市街地を形成するため、地区内の主要道路の空間充実とネットワーク形成を図ります。(現地周辺概念図)
Floor: 2LDK, occupied area: 94.29 sq m, Price: 98,500,000 yen, now on sale間取り: 2LDK, 専有面積: 94.29m2, 価格: 9850万円, 現在販売中: : 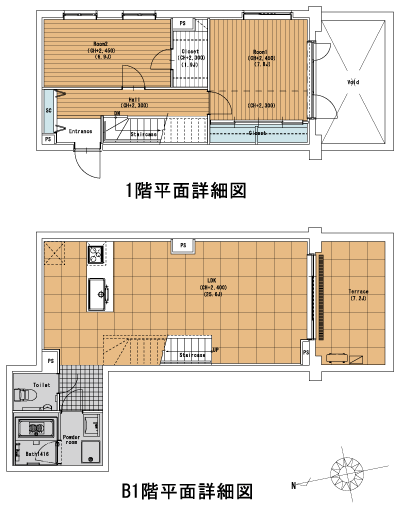
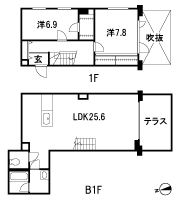
Floor: 1LDK + S, the occupied area: 92.12 sq m, Price: 110 million yen, currently on sale間取り: 1LDK+S, 専有面積: 92.12m2, 価格: 1億1000万円, 現在販売中: : 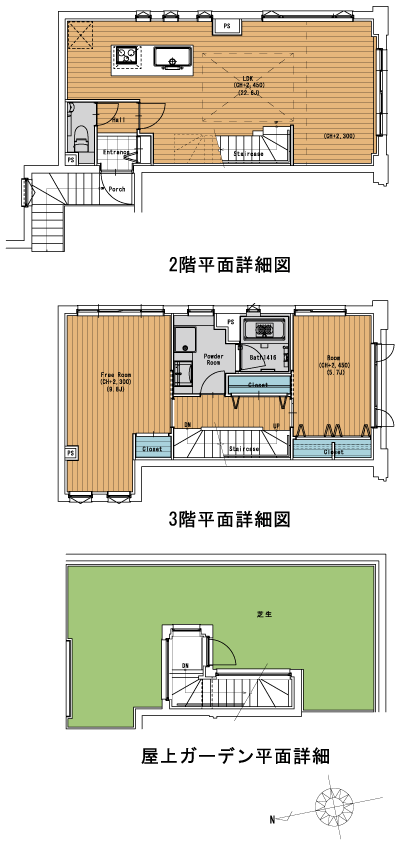
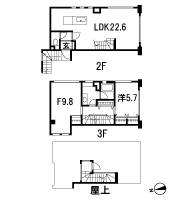
Location
| 







![Living. [C type ・ LDK] LDK of about 22.9 tatami south, Is about 8.8 tatami terrace and space with a sense of unity and open the open sash. Bright basement sun shine in. (Already sale)](/images/tokyo/shibuya/3fba4be05.jpg)
![balcony ・ terrace ・ Private garden. [G type Roof Garden] Dazzling lawn of green and blue sky. Dynamic scenery, Unrivaled view of the spread can be expected to luxury roof garden. (Already sale)](/images/tokyo/shibuya/3fba4be10.jpg)
![Interior. [B type ・ Rendering] While it located in the city center, Because of the quiet standing's environment in a residential area, Produce a quiet retreat. 9 type for all different floor plan, You can to enjoy the living space of your own. LDK with a feeling of opening of 27 quires .](/images/tokyo/shibuya/3fba4be02.jpg)
![Interior. [C type ・ Rendering] living ・ Dining, Since the south-facing lighting is poured, It has become a design that good per sun is felt sufficiently. High-grade TOYO kitchen for the standard specification, design, function, We stuck to quality. By heightened degree of completion as the interior, You can send a more comfortable lifestyle. (Already sale)](/images/tokyo/shibuya/3fba4be03.jpg)
![Interior. [F type (pre-sale) ・ Rendering] 20.61m2 ~ Because it is with the size of the roof garden of 45.59m2, Enjoy the only of the garden leisurely and to myself was, yet the city center. (F, G, H, I type)](/images/tokyo/shibuya/3fba4be01.jpg)
![Interior. [E type] It offers views of green flowers and Madosaki of street trees from the west side of the window. (Already sale)](/images/tokyo/shibuya/3fba4be11.jpg)
![Interior. [E type] east ・ South ・ Corner dwelling unit that the opening portion is provided on the three sides of the west. (Already sale)](/images/tokyo/shibuya/3fba4be12.jpg)
![Other. [alcove] Entrance door, To produce a smart & luxury space "Figrite <Figurite>".](/images/tokyo/shibuya/3fba4be04.jpg)
![Other. [C type] Equipped with high-grade "TOYO Kitchen" (without the H type). Floor, Natural stone with a texture in the large-format from the LD to the terrace, It has adopted a floor heating to the LD. (Already sale)](/images/tokyo/shibuya/3fba4be08.jpg)
![Features of the building. [Rooftop greening Rendering] Reduce the heat to rise due to the "green roof" by the greening can be mitigated or direct radiant heat on the roof, It leads to energy conservation, such as the reduction of air conditioning costs. By preventing the direct ultraviolet, It can suppress the aging of the building.](/images/tokyo/shibuya/3fba4bf01.jpg)
![Features of the building. [entrance] Gate of decorative wrought iron.](/images/tokyo/shibuya/3fba4bf02.jpg)
![Features of the building. [patio] Entrance of all 9 House is laid out in consideration to individual privacy, Secure a space, such as a personality Home.](/images/tokyo/shibuya/3fba4bf03.jpg)
![Features of the building. [appearance] Across the alley that exoticism is flat housing are lined up full of, Entrance, such as the retreat you will see.](/images/tokyo/shibuya/3fba4bf05.jpg)




