New Apartments » Kanto » Tokyo » Shibuya Ward
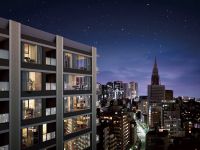 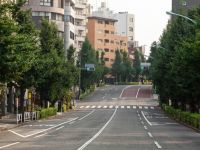
| Property name 物件名 | | Kurevia Harajuku クレヴィア原宿 | Time residents 入居時期 | | March 2015 in late schedule 2015年3月下旬予定 | Floor plan 間取り | | 1LDK ~ 3LDK 1LDK ~ 3LDK | Units sold 販売戸数 | | Undecided 未定 | Occupied area 専有面積 | | 33.68 sq m ~ 94.03 sq m 33.68m2 ~ 94.03m2 | Address 住所 | | Shibuya-ku, Tokyo Sendagaya 3-16-13, 48 東京都渋谷区千駄ヶ谷3-16-13、48(地番) | Traffic 交通 | | JR Yamanote Line "Harajuku" walk 9 minutes
Tokyo Metro Fukutoshin line "Kitasando" walk 3 minutes
Tokyo Metro Chiyoda Line "Meiji Jingumae" walk 12 minutes JR山手線「原宿」歩9分
東京メトロ副都心線「北参道」歩3分
東京メトロ千代田線「明治神宮前」歩12分
| Sale schedule 販売スケジュール | | Sales scheduled to start in late January ※ price ・ Units sold is undecided. ※ Not been finalized or sale divided by the number term or whole sell, Property data for sale dwelling unit has not yet been finalized are inscribed things of all sales target dwelling unit. ※ Determination information will be explicit in the new sale advertising. ※ Application of contract or reservation to sales start, And apply the act leading to the securing of the order can not be absolutely. 1月下旬販売開始予定※価格・販売戸数は未定です。※全体で売るか数期で分けて販売するか確定しておらず、販売住戸が未確定のため物件データは全販売対象住戸のものを表記しています。※確定情報は新規分譲広告において明示いたします。※販売開始まで契約または予約の申込み、及び申込み順位の確保につながる行為は一切できません。 | Completion date 完成時期 | | February 2015 late schedule 2015年2月下旬予定 | Number of units 今回販売戸数 | | Undecided 未定 | Expected price range 予定価格帯 | | 39 million yen ~ 129 million yen 3900万円台 ~ 1億2900万円台 | Will most price range 予定最多価格帯 | | 84 million yen (4 units) 8400万円台(4戸) | Administrative expense 管理費 | | An unspecified amount 金額未定 | Management reserve 管理準備金 | | An unspecified amount 金額未定 | Repair reserve 修繕積立金 | | An unspecified amount 金額未定 | Repair reserve fund 修繕積立基金 | | An unspecified amount 金額未定 | Other area その他面積 | | Balcony area: 4.54 sq m ~ 11.41 sq m バルコニー面積:4.54m2 ~ 11.41m2 | Other limitations その他制限事項 | | Fire zones 防火地域 | Property type 物件種別 | | Mansion マンション | Total units 総戸数 | | 57 units 57戸 | Structure-storey 構造・階建て | | RC14 floors 1 underground story RC14階地下1階建 | Construction area 建築面積 | | 343.7 sq m 343.7m2 | Building floor area 建築延床面積 | | 4045.68 sq m (volume covered area: including 479.25 sq m) 4045.68m2(容積対象外面積:479.25m2含む) | Site area 敷地面積 | | 736.46 sq m , (Building certification subject area: 720.46 sq m) 736.46m2、(建築確認対象面積:720.46m2) | Site of the right form 敷地の権利形態 | | Share of ownership 所有権の共有 | Use district 用途地域 | | Commercial area, The second kind medium and high-rise exclusive residential area 商業地域、第二種中高層住居専用地域 | Parking lot 駐車場 | | On-site number undecided (fee TBD) 敷地内台数未定(料金未定) | Management form 管理形態 | | Consignment (working arrangements undecided) 委託(勤務形態未定) | Other overview その他概要 | | Building confirmation number: No. ERI13033748 (2013 August 1) 建築確認番号:第ERI13033748号(平成25年8月1日付)
| About us 会社情報 | | <Seller> Minister of Land, Infrastructure and Transport (4) No. 5744 (one company) Real Estate Association (Corporation) metropolitan area real estate Fair Trade Council member ITOCHU Property Development Co., Ltd. 107-0052 Akasaka, Minato-ku, Tokyo 2-9-11 ORIX Akasaka 2-chome Building 7th floor <marketing alliance (agency)> Minister of Land, Infrastructure and Transport (13) No. 803 (one company) Real Estate Association (One company) Property distribution management Association (Corporation) metropolitan area real estate Fair Trade Council member Itochu housing, Inc. 107-0052 Akasaka, Minato-ku, Tokyo 2-9-11 ORIX Akasaka 2-chome Building 5th floor <売主>国土交通大臣(4)第5744 号(一社)不動産協会会員 (公社)首都圏不動産公正取引協議会加盟伊藤忠都市開発株式会社〒107-0052 東京都港区赤坂2-9-11オリックス赤坂2丁目ビル7階<販売提携(代理)>国土交通大臣(13)第803 号(一社)不動産協会会員 (一社)不動産流通経営協会会員 (公社)首都圏不動産公正取引協議会加盟伊藤忠ハウジング株式会社〒107-0052 東京都港区赤坂2-9-11オリックス赤坂2丁目ビル5階 | Construction 施工 | | Sato Kogyo Co., Ltd. Co., Ltd. (Tokyo Branch) 佐藤工業(株)(東京支店) | Management 管理 | | ITOCHU Urban Community (Ltd.) 伊藤忠アーバンコミュニティ(株) |
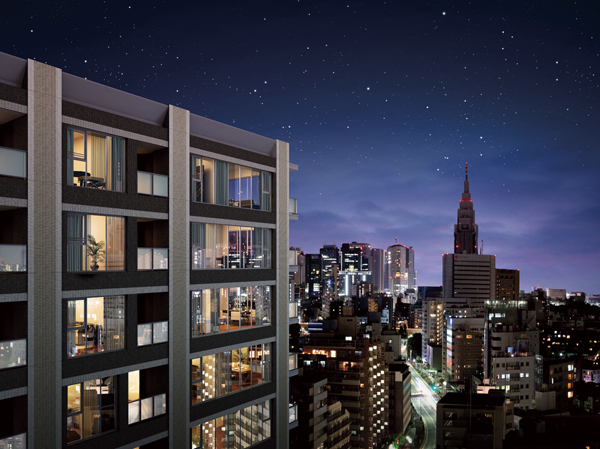 <Kurevia Harajuku> Rendering CG ※ Slightly different to the accompanying drawings of the planning stage shape, color, etc. in those that caused draw based on fact and, you may be subject to change by reason or the like on the future construction. Also omitted appearance shape of the details, the representation of such equipment , In fact a slightly different.
<クレヴィア原宿>完成予想CG※計画段階の図面を基に描き起こしたもので形状・色等は実際とは多少異なり、今後施工上の理由等により変更になる場合があります。また外観形状の細部、設備機器等の表現を省略しています。現地14階相当より望む眺望写真(2013年8月撮影)をCG合成しており、実際とは多少異なります。
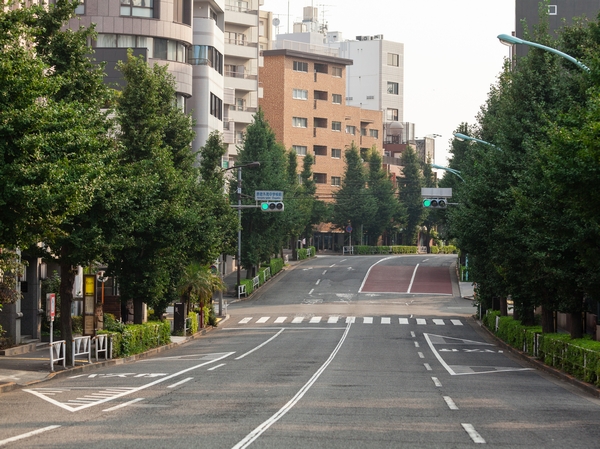 Approach to local from Harajuku Station (about 400m / A 5-minute walk)
原宿駅から現地へのアプローチ(約400m/徒歩5分)
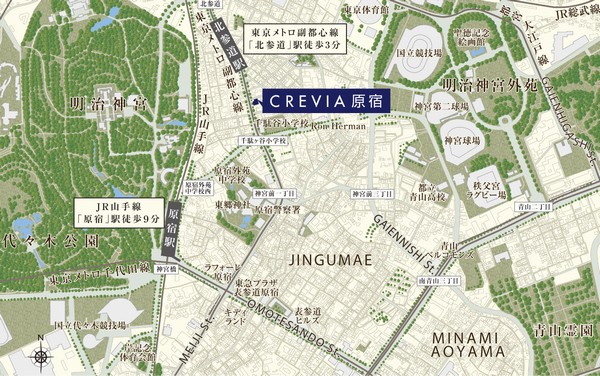 Local peripheral conceptual diagram
現地周辺概念図
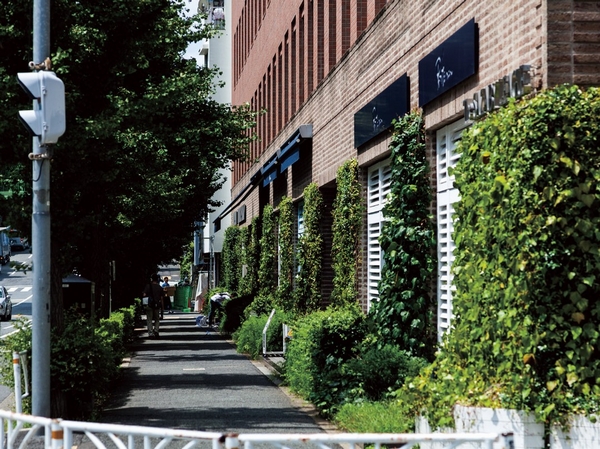 Approach to local from Harajuku Station (about 400m / A 5-minute walk)
原宿駅から現地へのアプローチ(約400m/徒歩5分)
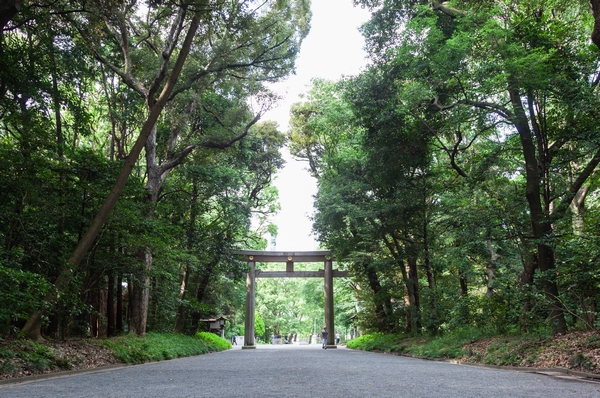 Meiji Shrine (about 750m / A 10-minute walk)
明治神宮(約750m/徒歩10分)
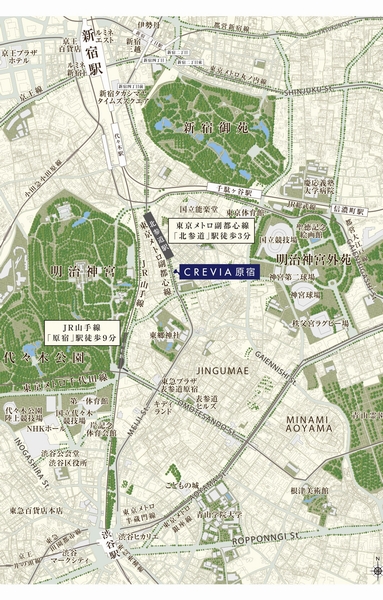 Area conceptual diagram
エリア概念図
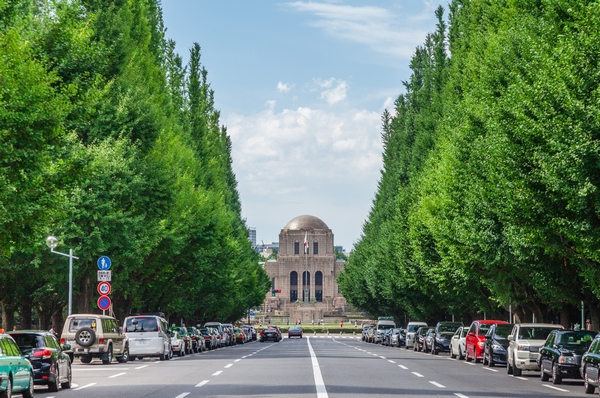 Meiji Jingu Gaien (about 650m / A 9-minute walk)
明治神宮外苑(約650m/徒歩9分)
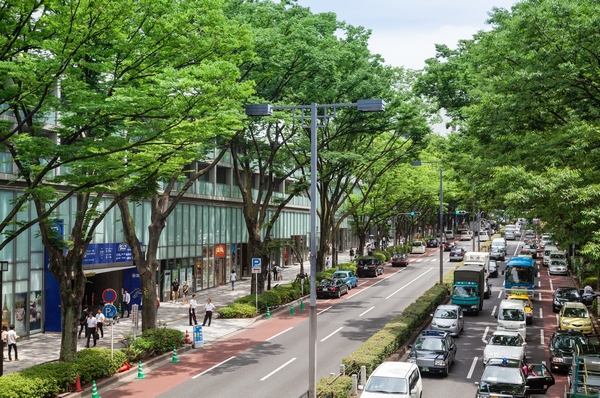 Omotesando Hills (about 1210m / 16-minute walk)
表参道ヒルズ(約1210m/徒歩16分)
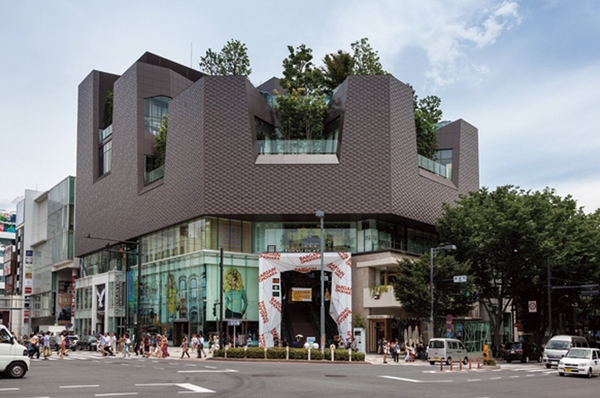 Tokyu Plaza Omotesando Harajuku (about 880m / 11-minute walk)
東急プラザ表参道原宿(約880m/徒歩11分)
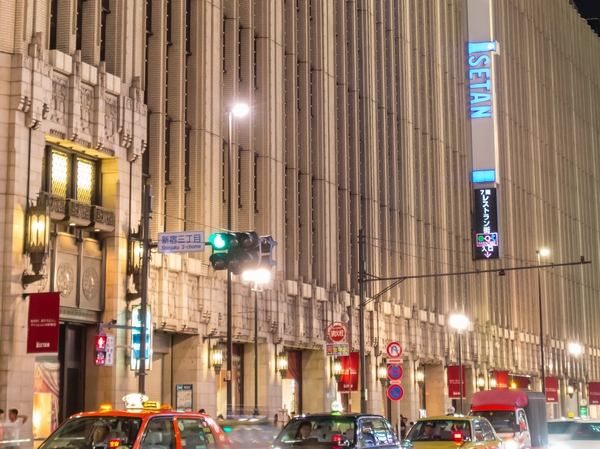 2 minutes direct to the "Sanchome" station ( ※ ) (Isetan Shinjuku)
「新宿三丁目」駅に直通2分(※)(伊勢丹新宿店)
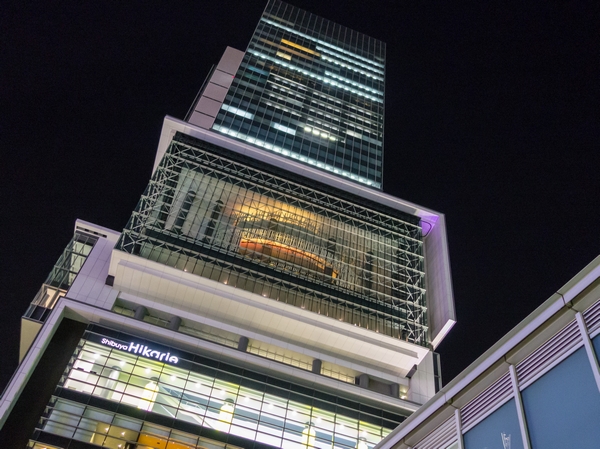 2 minutes direct to the "Shibuya" station ( ※ ) (Shibuya Hikarie)
「渋谷」駅に直通2分(※)(渋谷ヒカリエ)
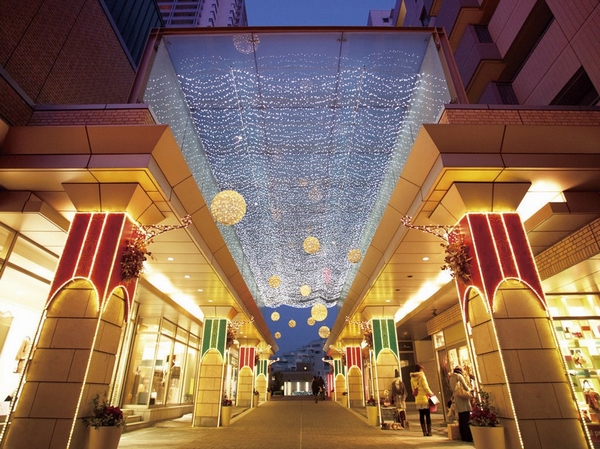 7 minutes direct to the "Daikanyama" station ( ※ ) (Daikanyama address)
「代官山」駅に直通7分(※)(代官山アドレス)
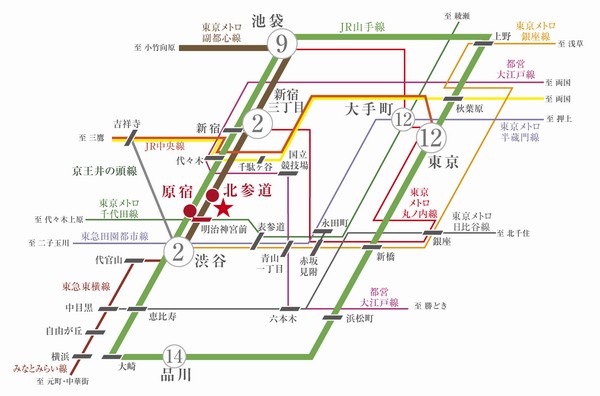 2 minutes direct to the "Sanchome" station ( ※ ) (Isetan Shinjuku)
「新宿三丁目」駅に直通2分(※)(伊勢丹新宿店)
Kurevia Harajukuクレヴィア原宿 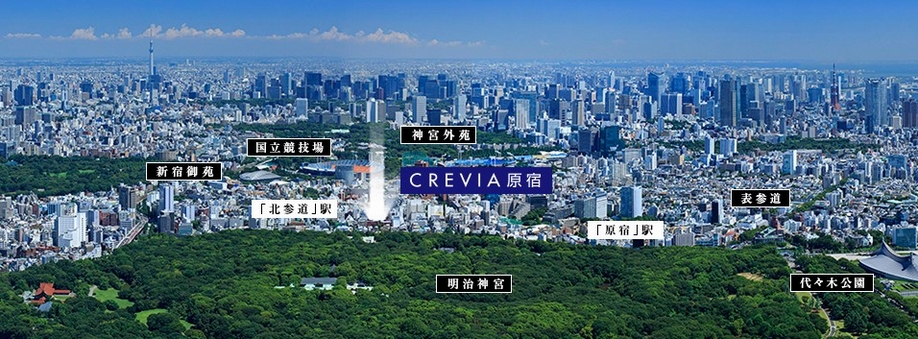 Both aerial photo of the peripheral site (will differ from the actual one that was subjected to a CG process was taken in August 2013. Light that represents the position of the local is, It does not indicate the scale and height of the building.)
現地周辺の航空写真 (いずれも2013年8月に撮影したものにCG処理を施したもので実際とは異なります。現地の位置を表現した光は、建物の規模や高さを示すものではありません。)
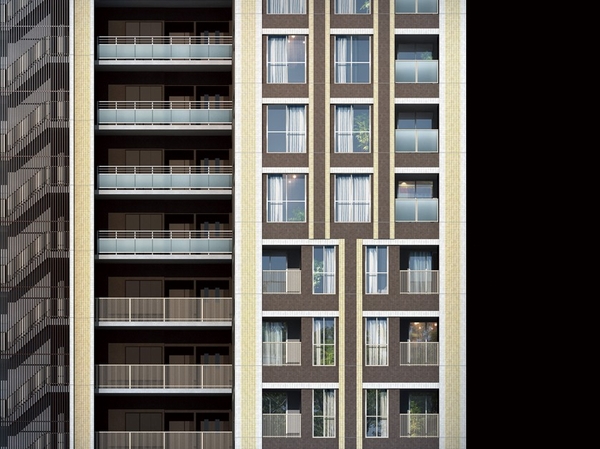 <Kurevia Harajuku> Exterior - Rendering
<クレヴィア原宿>外観完成予想図
 Views of the night from the local 13th floor equivalent
現地13階相当からの夜の眺望
 Daytime view from the local 13th floor equivalent
現地13階相当からの昼の眺望
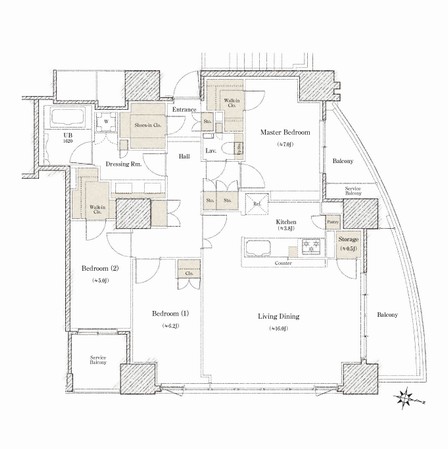 Htype 3LDK + 2WIC + SIC + N footprint / 94.03 sq m balcony area / 11.41 sq m service balcony area / 5.67 sq m
Htype 3LDK+2WIC+SIC+N専有面積/94.03m2バルコニー面積/11.41m2サービスバルコニー面積/5.67m2
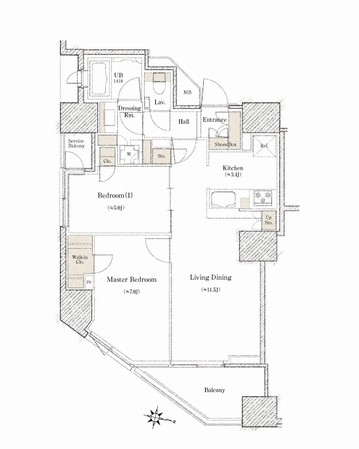 Dtype 2LDK + WIC occupied area / 61.45 sq m balcony area / 6.09 sq m service balcony area / 1.76 sq m
Dtype 2LDK+WIC専有面積/61.45m2バルコニー面積/6.09m2サービスバルコニー面積/1.76m2
Surrounding environment周辺環境 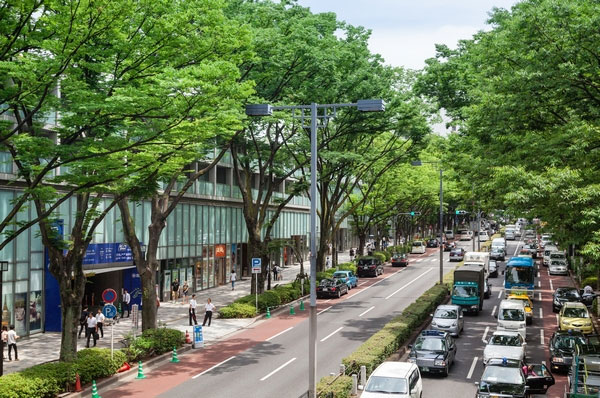 Omotesando Hills (walk 16 minutes / About 1210m)
表参道ヒルズ(徒歩16分/約1210m)
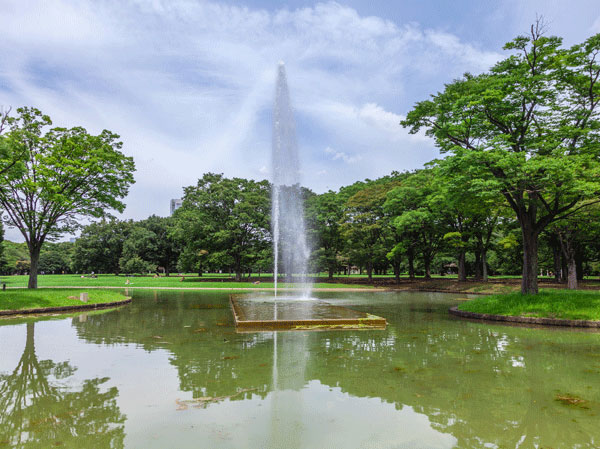 Yoyogi Park (a 15-minute walk / About 1200m)
代々木公園(徒歩15分/約1200m)
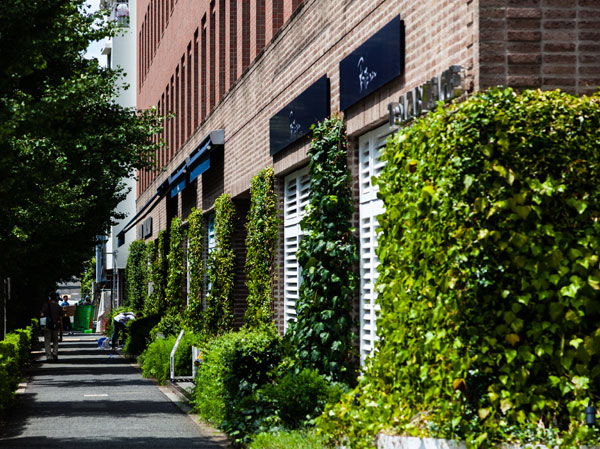 Ron Herman Sendagaya (a 5-minute walk / About 370m)
ロンハーマン千駄ヶ谷(徒歩5分/約370m)
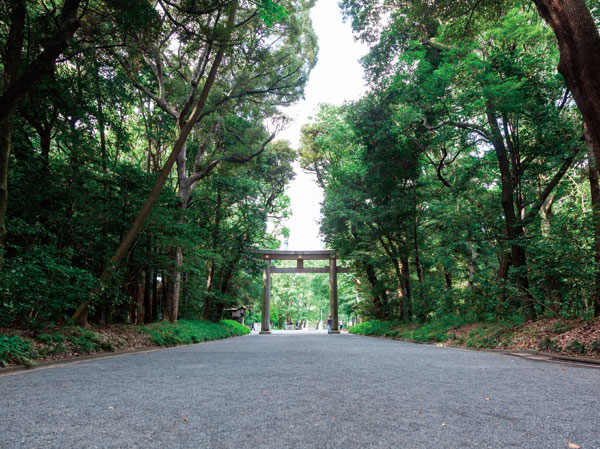 Meiji Shrine (a 10-minute walk / About 750m)
明治神宮(徒歩10分/約750m)
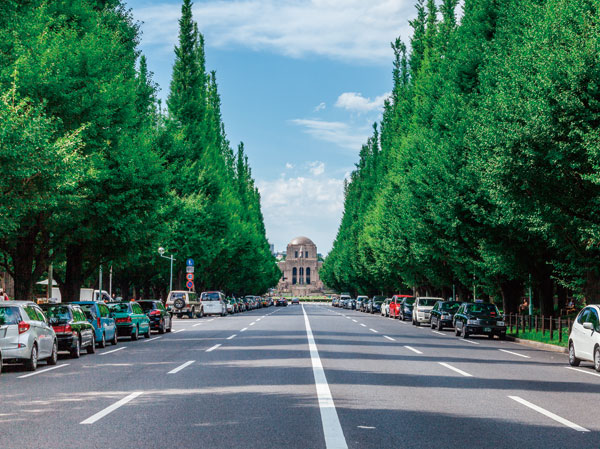 Meiji Jingu Gaien (a 9-minute walk / About 650m)
明治神宮外苑(徒歩9分/約650m)
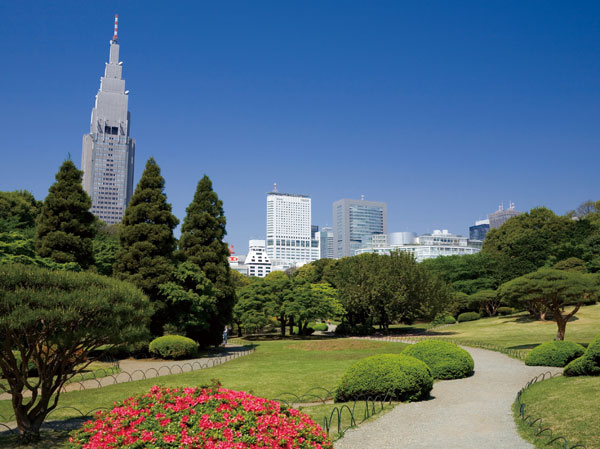 Shinjuku Gyoen (about 820m / 11-minute walk)
新宿御苑(約820m/徒歩11分)
Floor: 3LDK + 2WIC, occupied area: 75.54 sq m, Price: TBD間取り: 3LDK+2WIC, 専有面積: 75.54m2, 価格: 未定: 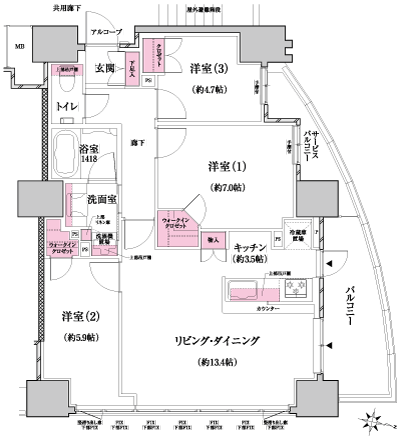
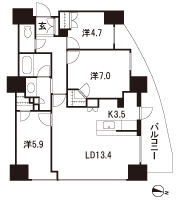
Floor: 1LDK, occupied area: 42.58 sq m, Price: TBD間取り: 1LDK, 専有面積: 42.58m2, 価格: 未定: 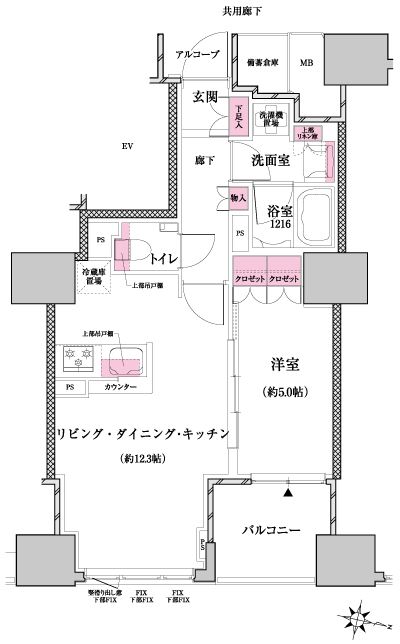
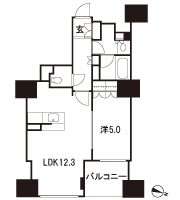
Floor: 2LDK + WIC, the occupied area: 61.45 sq m, Price: TBD間取り: 2LDK+WIC, 専有面積: 61.45m2, 価格: 未定: 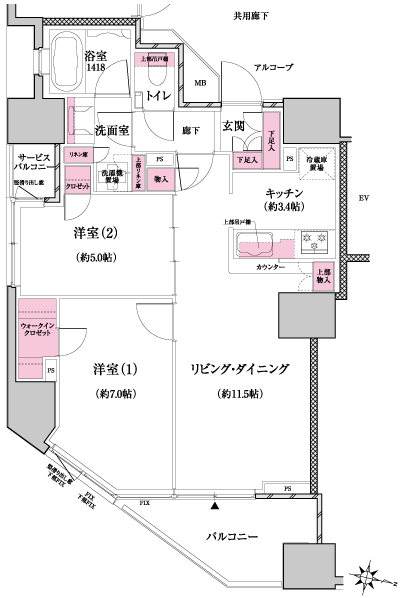
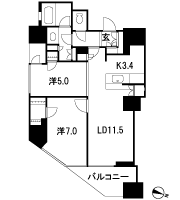
Floor: 3LDK + 2WIC + SIC + N, the occupied area: 94.03 sq m, Price: TBD間取り: 3LDK+2WIC+SIC+N, 専有面積: 94.03m2, 価格: 未定: 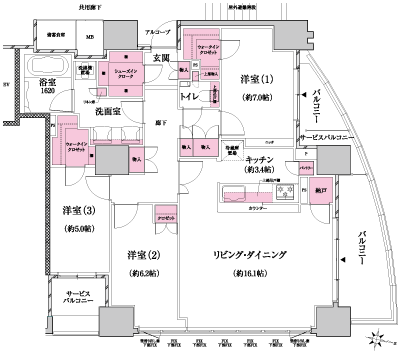
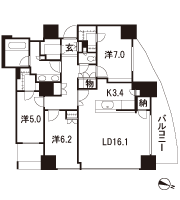
Floor: 2LDK + WIC + S, the occupied area: 72.81 sq m, Price: TBD間取り: 2LDK+WIC+S, 専有面積: 72.81m2, 価格: 未定: 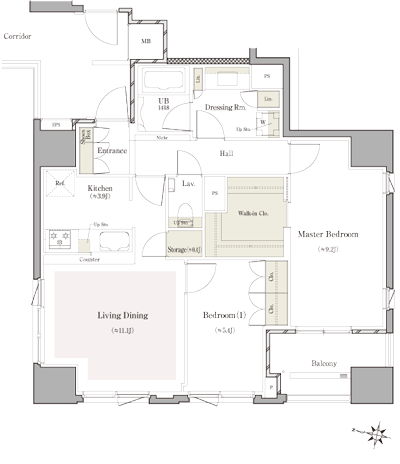
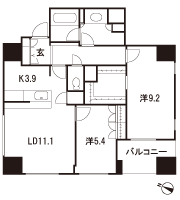
Location
| 



































