New Apartments » Kanto » Tokyo » Shibuya Ward
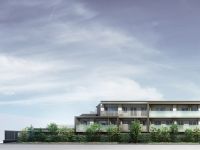 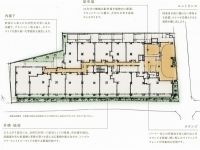
| Property name 物件名 | | The ・ Park House Uehara ザ・パークハウス 上原 | Time residents 入居時期 | | 2014 mid-December schedule 2014年12月中旬予定 | Floor plan 間取り | | 1LDK + S (storeroom) ~ 3LDK ※ S=DEN 1LDK+S(納戸) ~ 3LDK※S=DEN | Units sold 販売戸数 | | Undecided 未定 | Occupied area 専有面積 | | 55.9 sq m ~ 109.96 sq m 55.9m2 ~ 109.96m2 | Address 住所 | | Shibuya-ku, Tokyo Uehara 2-1189-3 東京都渋谷区上原2-1189-3(地番) | Traffic 交通 | | Odakyu line "Yoyogi-Uehara" walk 10 minutes
Tokyo Metro Chiyoda Line "Yoyogi-Uehara" walk 10 minutes
Inokashira "Komabahigashi Ohmae" walk 9 minutes 小田急線「代々木上原」歩10分
東京メトロ千代田線「代々木上原」歩10分
京王井の頭線「駒場東大前」歩9分
| Sale schedule 販売スケジュール | | Sales scheduled to start 2014 in late February ※ price ・ Units sold is undecided. Not been finalized or sale divided by the number term or whole sell, Property data for sale dwelling unit has not yet been finalized are inscribed things of all sales target dwelling unit. Determination information will be explicit in the new sale advertising. ※ Acts that lead to secure the contract or reservation of the application and the application order to sale can not be absolutely. 販売開始予定 2014年2月下旬※価格・販売戸数は未定です。全体で売るか数期で分けて販売するか確定しておらず、販売住戸が未確定のため物件データは全販売対象住戸のものを表記しています。確定情報は新規分譲広告において明示いたします。※販売開始まで契約または予約の申し込みおよび申し込み順位の確保につながる行為は一切できません。 | Completion date 完成時期 | | October 2014 late schedule 2014年10月下旬予定 | Number of units 今回販売戸数 | | Undecided 未定 | Predetermined price 予定価格 | | Undecided 未定 | Will most price range 予定最多価格帯 | | Undecided 未定 | Administrative expense 管理費 | | An unspecified amount 金額未定 | Management reserve 管理準備金 | | An unspecified amount 金額未定 | Repair reserve 修繕積立金 | | An unspecified amount 金額未定 | Repair reserve fund 修繕積立基金 | | An unspecified amount 金額未定 | Other area その他面積 | | Balcony area: 6.16 sq m ~ 19.14 sq m バルコニー面積:6.16m2 ~ 19.14m2 | Property type 物件種別 | | Mansion マンション | Total units 総戸数 | | 41 units (including business collaborator dwelling unit 1 units) 41戸(事業協力者住戸1戸含む) | Structure-storey 構造・階建て | | RC3 floors 1 underground story RC3階地下1階建 | Construction area 建築面積 | | 1615.15 sq m 1615.15m2 | Building floor area 建築延床面積 | | 4785.56 sq m 4785.56m2 | Site area 敷地面積 | | 2314.49 sq m , (Buying and selling the subject area) 2314.49m2、(売買対象面積) | Site of the right form 敷地の権利形態 | | Share of ownership 所有権の共有 | Use district 用途地域 | | The first kind low-rise exclusive residential area 第一種低層住居専用地域 | Parking lot 駐車場 | | 24 cars on-site (fee TBD) 敷地内24台(料金未定) | Bicycle-parking space 駐輪場 | | 74 cars (fee TBD) 74台収容(料金未定) | Mini bike shelter ミニバイク置場 | | 3 cars (price TBD) 3台収容(料金未定) | Management form 管理形態 | | Consignment (working arrangements undecided) 委託(勤務形態未定) | Other overview その他概要 | | Building confirmation number: No. UHEC Ken確 25,132 (2013 June 25, 2009) 建築確認番号:第UHEC建確25132号(平成25年6月25日)
| About us 会社情報 | | <Seller> Minister of Land, Infrastructure and Transport (14) No. 408 (one company) Real Estate Association (Corporation) metropolitan area real estate Fair Trade Council member Mitsubishi Estate Co., Ltd. Residence Yubinbango100-8189 Otemachi, Chiyoda-ku, Tokyo 1-6-1 <売主>国土交通大臣(14)第408 号(一社)不動産協会会員 (公社)首都圏不動産公正取引協議会加盟三菱地所レジデンス株式会社〒100-8189 東京都千代田区大手町1-6-1 | Construction 施工 | | Kiuchikensetsu (Ltd.) Tokyo branch 木内建設(株) 東京支店 | Management 管理 | | Mitsubishi Estate Community (Ltd.) 三菱地所コミュニティ(株) | Notice お知らせ/その他 | | ※ Because of the consumption tax hike, Planned consumption tax rate of 8% will be applied in the case of delivery on or after April 1, 2014. For delivery the same property is on or after April 1,, Prices are displayed on the 8%. ※消費税増税のため、2014年4月1日以降に引渡しの場合は消費税率8%が適用される予定。同物件は4月1日以降引渡しのため、価格は8%で表示しています。 |
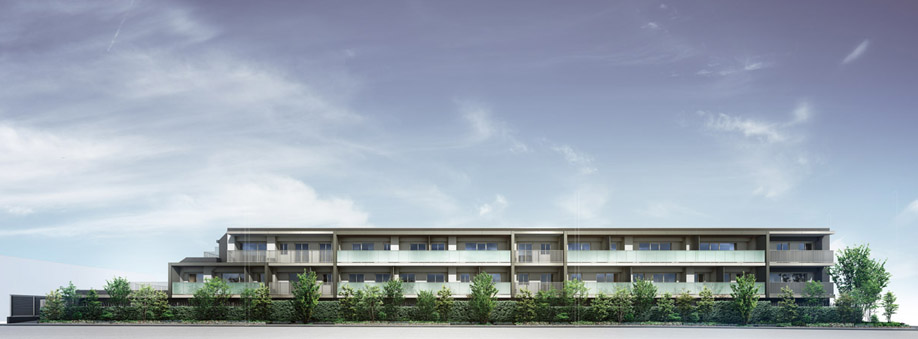 Exterior CG / The shape of the building in what was drawn on the basis of the drawings of the planning stage ・ In fact a slightly different color, etc.. Guttering, Piping, Supply and exhaust ports, Air conditioner outdoor unit, Water heater, Not reproduced such as lightning rod there is the equipment, etc.. Also, Planting and it has not been drawn on the assumption the state at the time of a particular season or your tenants. furniture ・ lighting equipment ・ Furniture etc .., It may differ slightly from the ones that are actually installed.
外観完成予想CG/計画段階の図面を基に描いたもので建物の形状・色等は実際とは多少異なります。雨樋、配管、給排気口、エアコン室外機、給湯器、避雷針等再現されていない設備機器等がございます。また、植栽は特定の季節やご入居時の状態を想定して描かれたものではありません。家具・照明器具・調度品等は、実際に設置されるものと多少異なる場合があります。
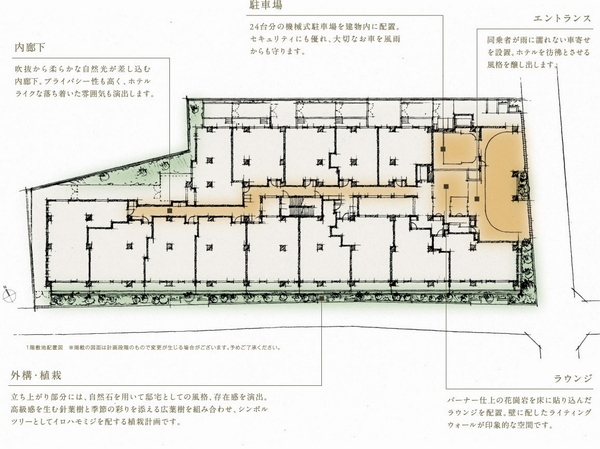 Site layout
敷地配置図
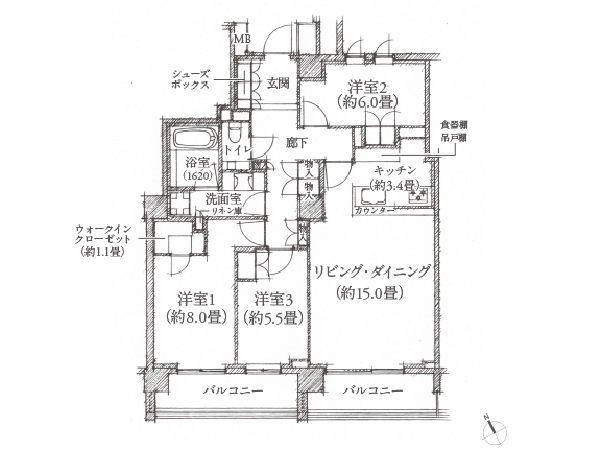 80I type / 3LDK + WIC occupied area / 89.84 square meters Balcony area / 13.99 square meters WIC = walk-in closet
80Iタイプ/3LDK+WIC専有面積/89.84平米 バルコニー面積/13.99平米WIC=ウォークインクロゼット
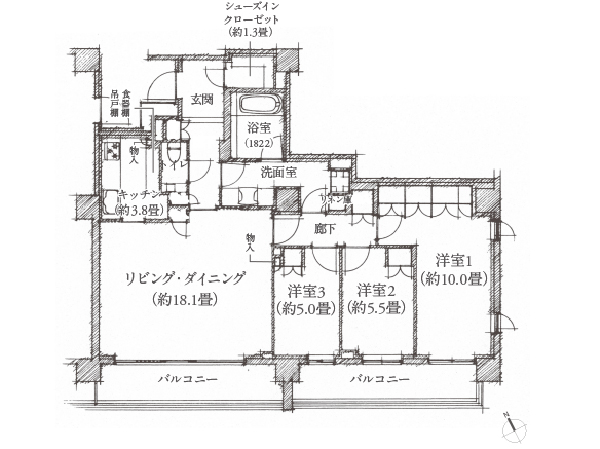 100B type / 3LDK + SIC footprint / 103.36 square meters Balcony area / 19.40 square meters SIC = shoes closet
100Bタイプ/3LDK+SIC専有面積/103.36平米 バルコニー面積/19.40平米SIC=シューズインクロゼット
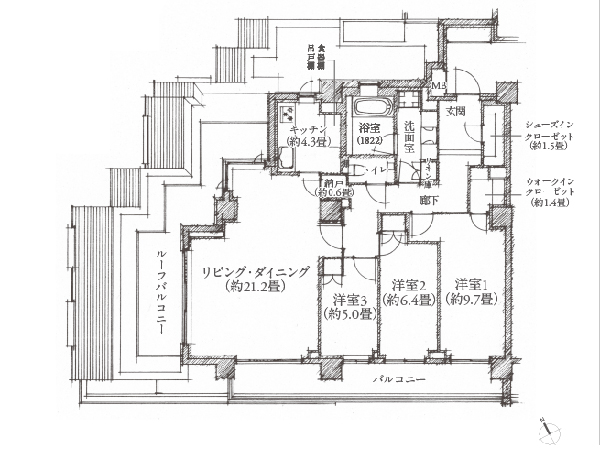 100Dr type / 3LDK + WIC + SIC footprint / 109.96 square meters Balcony area / 15.22 square meters roof balcony area / 17.06 square meters
100Drタイプ/3LDK+WIC+SIC専有面積/109.96平米 バルコニー面積/15.22平米ルーフバルコニー面積/17.06平米
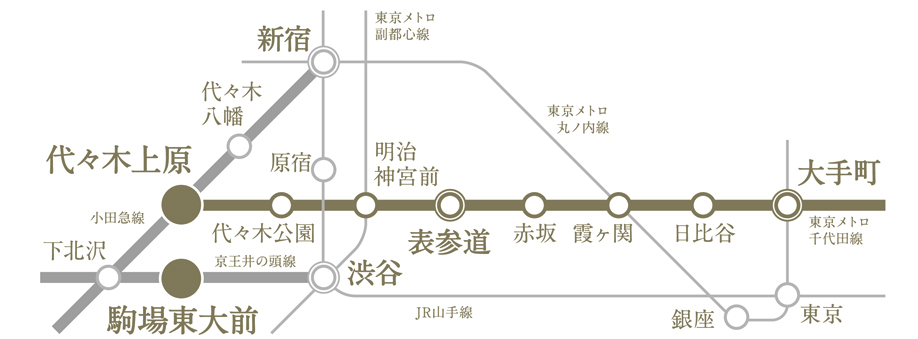 Access view / ※ In the time required at the time of display fraction of the web it is normal during the day, It depends on the time of day. transfer ・ It does not include waiting time, etc..
アクセス図/※掲載の表示分数は日中平常時の所要時間で、時間帯により異なります。乗り換え・待ち時間等は含まれておりません。
Features of the building建物の特徴 ![Features of the building. [Exterior - Rendering] Ticking Uehara chome as a mansion. It was guarded in tranquil and green, "first-class low-rise exclusive residential area.". Stacked people of think you live that want to continue to protect the beautiful landscape, Cityscape, which is formed. This earth and Encounter, Mitsubishi Estate Residence will create a mansion of the total number of units 41 House.](/images/tokyo/shibuya/6d4238f01.jpg) [Exterior - Rendering] Ticking Uehara chome as a mansion. It was guarded in tranquil and green, "first-class low-rise exclusive residential area.". Stacked people of think you live that want to continue to protect the beautiful landscape, Cityscape, which is formed. This earth and Encounter, Mitsubishi Estate Residence will create a mansion of the total number of units 41 House.
【外観完成予想図】邸宅としての時を刻む上原二丁目。静謐と緑に護られた「第一種低層住居専用地域」。美しい景観を守り続けたいという住まう人の思いが積み重ねられ、形成された街並み。この地と出合い、三菱地所レジデンスが総戸数41邸の邸宅を創造します。
![Features of the building. [Entrance Rendering] In the vicinity of the central portion of the site east arranged the planting space interwoven high-intermediate shrub, Production in symbolic as magnificent facade. The Entrance, Be getting on and off without getting wet in the rain, Set up a driveway to engrave a further style to the building. Eaves of woodgrain, Granite paste of prism and the car line has hauntingly combined heavy look.](/images/tokyo/shibuya/6d4238f02.jpg) [Entrance Rendering] In the vicinity of the central portion of the site east arranged the planting space interwoven high-intermediate shrub, Production in symbolic as magnificent facade. The Entrance, Be getting on and off without getting wet in the rain, Set up a driveway to engrave a further style to the building. Eaves of woodgrain, Granite paste of prism and the car line has hauntingly combined heavy look.
【エントランス完成予想図】敷地東側の中央部付近には高中低木を織り交ぜた植栽スペースを配し、格調高いファサードとしてシンボリックに演出。エントランスには、雨に濡れずに乗降でき、建物にさらなる風格を刻む車寄せを設置。木目調の庇、花崗岩貼りの角柱と車路が相まって重厚な表情を湛えています。
![Features of the building. [Site placement illustrations] Facing south about 56%, Mansion with a focus on wide span dwelling unit. Excellent wide span dwelling unit centered on the lighting of a sense of openness. A maximum of about 109 sq m , Strawberries the average area 80 sq m more than the mansion of. Such as double-sided opening plan facing the Fukinuki, Colorful plan variations to choose to your liking is attractive.](/images/tokyo/shibuya/6d4238f03.gif) [Site placement illustrations] Facing south about 56%, Mansion with a focus on wide span dwelling unit. Excellent wide span dwelling unit centered on the lighting of a sense of openness. A maximum of about 109 sq m , Strawberries the average area 80 sq m more than the mansion of. Such as double-sided opening plan facing the Fukinuki, Colorful plan variations to choose to your liking is attractive.
【敷地配置イラスト】南向き約56%、ワイドスパン住戸を中心とした邸宅。採光性と開放感に優れたワイドスパン住戸中心。最大約109m2、平均面積80m2超の邸宅を取り揃えました。吹抜に面した両面開口プランなど、お好みに合わせて選べる多彩なプランバリエーションが魅力です。
Floor: 3LDK + WIC, the occupied area: 89.84 sq m, Price: TBD間取り: 3LDK+WIC, 専有面積: 89.84m2, 価格: 未定: 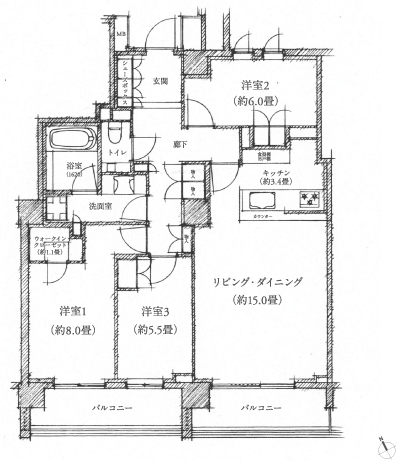
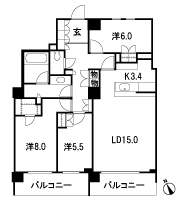
Floor: 3LDK + SIC, the occupied area: 103.36 sq m, Price: TBD間取り: 3LDK+SIC, 専有面積: 103.36m2, 価格: 未定: 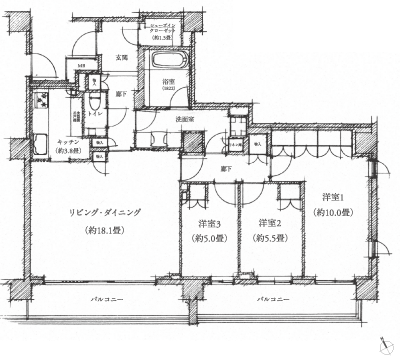
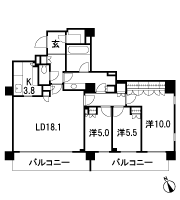
Floor: 3LDK + WIC + SIC, the occupied area: 109.96 sq m, Price: TBD間取り: 3LDK+WIC+SIC, 専有面積: 109.96m2, 価格: 未定: 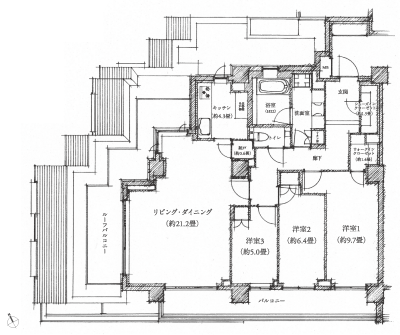
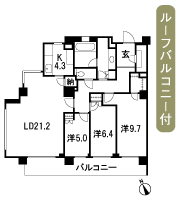
Surrounding environment周辺環境 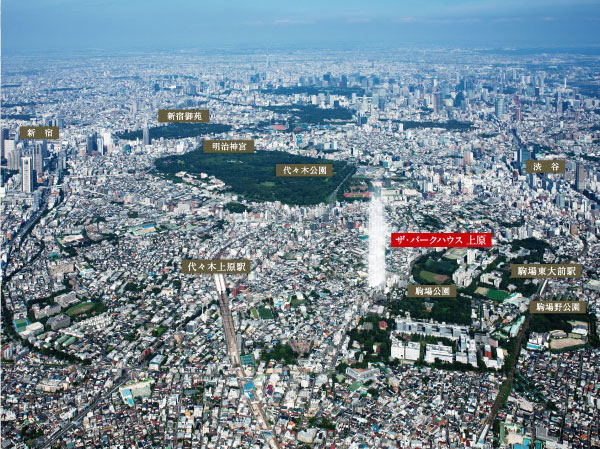 Helicopter shot ※ Plus the light, or the like CG synthesis in local aerial photographs (August 2013 shooting), In fact a slightly different.
空撮※現地航空写真(2013年8月撮影)に光等CG合成を加えたもので、実際とは多少異なります。
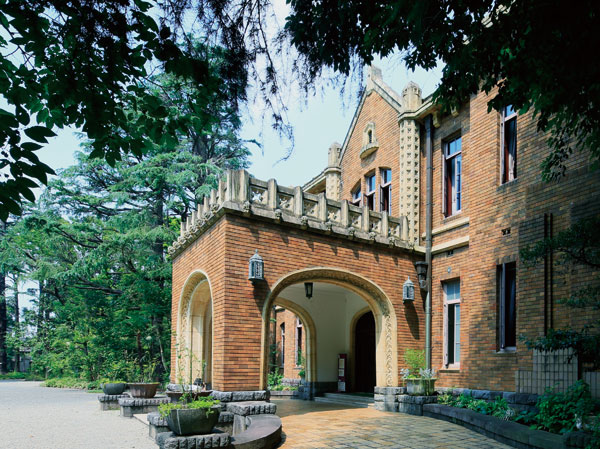 Old Maeda Marquis House mansion (about 220m / 3-minute walk / August 2013 shooting)
旧前田侯爵邸洋館(約220m/徒歩3分/2013年8月撮影)
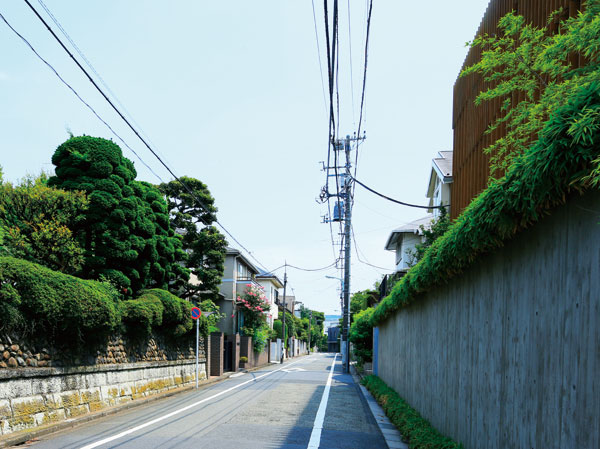 Planning areas around the streets (about 170m / A 3-minute walk)
計画地周辺の街並(約170m/徒歩3分)
Location
| 







![Features of the building. [Exterior - Rendering] Ticking Uehara chome as a mansion. It was guarded in tranquil and green, "first-class low-rise exclusive residential area.". Stacked people of think you live that want to continue to protect the beautiful landscape, Cityscape, which is formed. This earth and Encounter, Mitsubishi Estate Residence will create a mansion of the total number of units 41 House.](/images/tokyo/shibuya/6d4238f01.jpg)
![Features of the building. [Entrance Rendering] In the vicinity of the central portion of the site east arranged the planting space interwoven high-intermediate shrub, Production in symbolic as magnificent facade. The Entrance, Be getting on and off without getting wet in the rain, Set up a driveway to engrave a further style to the building. Eaves of woodgrain, Granite paste of prism and the car line has hauntingly combined heavy look.](/images/tokyo/shibuya/6d4238f02.jpg)
![Features of the building. [Site placement illustrations] Facing south about 56%, Mansion with a focus on wide span dwelling unit. Excellent wide span dwelling unit centered on the lighting of a sense of openness. A maximum of about 109 sq m , Strawberries the average area 80 sq m more than the mansion of. Such as double-sided opening plan facing the Fukinuki, Colorful plan variations to choose to your liking is attractive.](/images/tokyo/shibuya/6d4238f03.gif)








