Investing in Japanese real estate
2014January
100 million 6.1 million yen ~ 100 million 49.9 million yen, 2LDK ・ 3LDK, 75.71 sq m ~ 97.17 sq m
New Apartments » Kanto » Tokyo » Shibuya Ward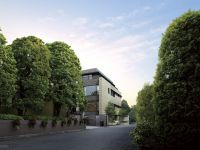 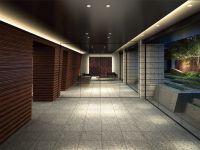
Buildings and facilities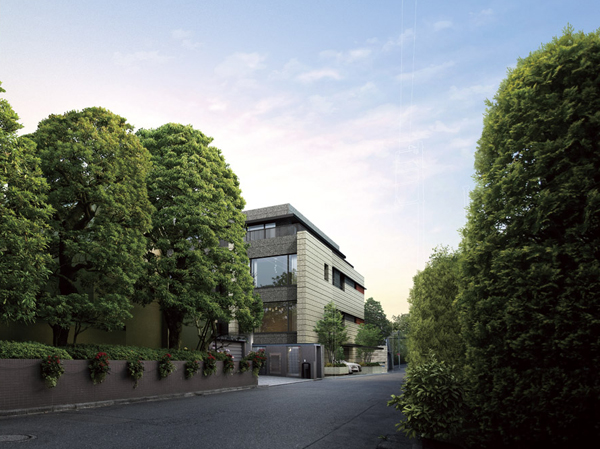 I was asked to exterior design of <Sunwood Daikanyama Sarugakucho> is, While penetration in the lush greenery of Daikanyama Sarugakucho, Landscape beauty to further enhance the city of Quality. Become one of the identity of the city that eventually Sarugaku Daikanyamachō, It simple, I was pursuing the universal beauty. (Exterior view) 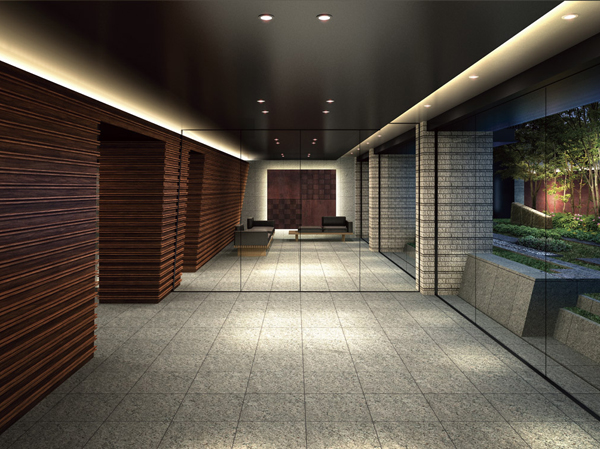 Facing the street facade of the building plays a role of the barrier, With blocking the outside of the line of sight, Integrated with the symbol tree is watered garden of zelkova inside, Blocky a calm lounge space. The design of the moisture rich Yingbin, Graciously welcomed guests, Invites live people into a deep peace. (Entrance Rendering) 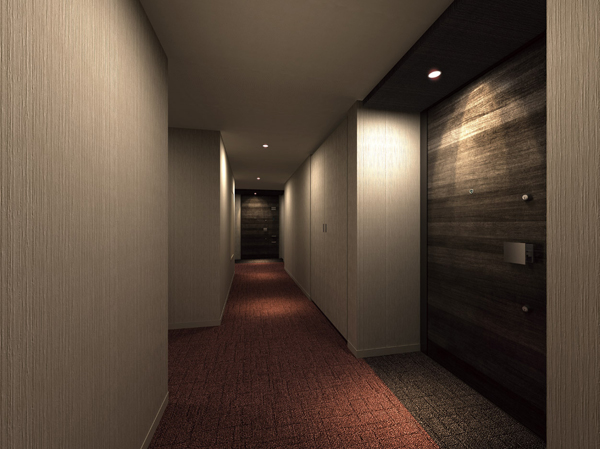 Approach to each dwelling unit is, Adopt the corridor method within the line of sight from the outside can not reach. Furthermore, by not made to an inner hallway side of the living room window of the dwelling unit, Was consideration to privacy. (Inner corridor Rendering) Room and equipment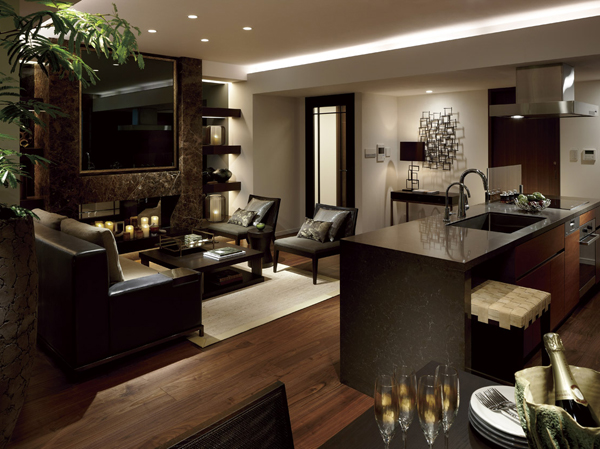 Forget the time, Talk with the guest. Pleasant relaxation dwells public space. Flowing here only to, Contented time. ※ Concept room (design change plan by the made-to-order plus the E-type ※ There in the August 2013 shooting), Equipment of standard plan dwelling unit ・ Specifications and different. Surrounding environment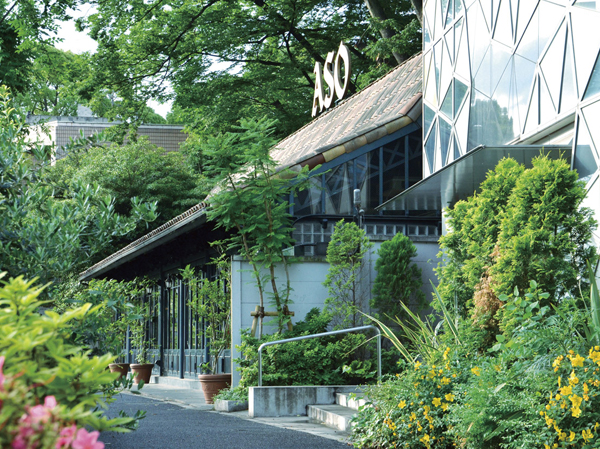 Now there is a high sensitivity fashion of integrated land, Daikanyama, which is also referred to as the epidemic epicenter. On the other hand, Here is also the adults of the city to spend a relaxing time wrapped in lush greenery. From long-established until the shops of topic, Restaurant, Cafe also has close to fulfilling. (Ristorante ASO ・ Cafe Michelangelo / About 370m) 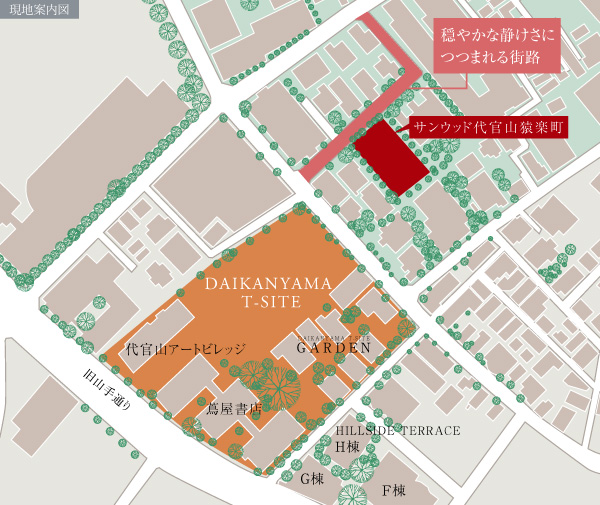 Bend the street corner, It completely changed the atmosphere and promote the walk to the street. From the bustle of DAIKANYAMA T-SITE, While there is a distance of about 120m, It is born in a location that is wrapped in a peaceful tranquility <Sunwood Daikanyama Sarugakucho>. (Local guide map) Living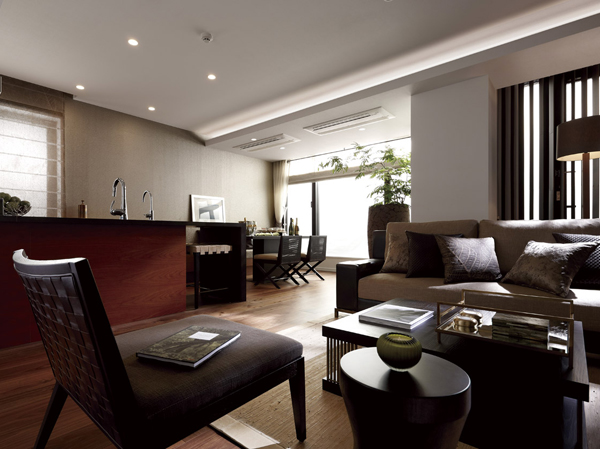 LIVING ・ DINING ・ KITCHEN 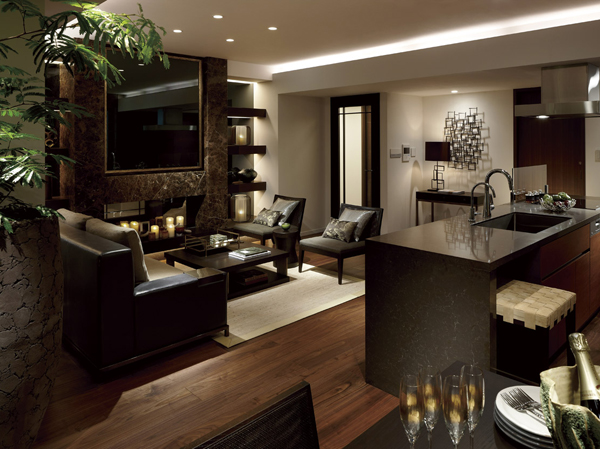 LIVING ・ DINING ・ KITCHEN 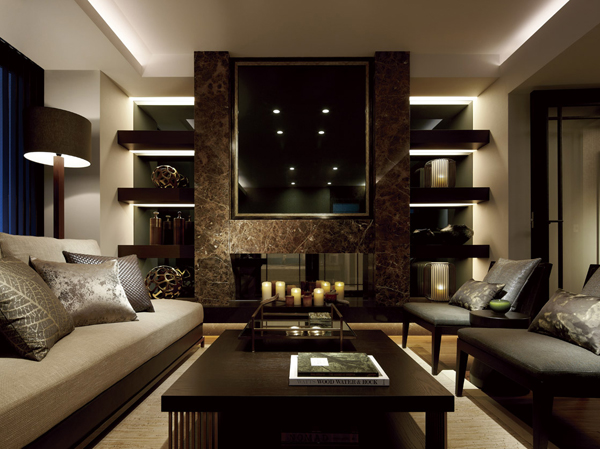 LIVING Kitchen![Kitchen. [KITCHEN] Grohe manufactured shower faucet and built-in water purifier, And stylish stainless steel range hood and cupboard was equipped with the standard, KITCHEN in consideration of the beauty with functionality.](/images/tokyo/shibuya/9b2929e04.jpg) [KITCHEN] Grohe manufactured shower faucet and built-in water purifier, And stylish stainless steel range hood and cupboard was equipped with the standard, KITCHEN in consideration of the beauty with functionality. ![Kitchen. [disposer] Milling processing the garbage. Also eliminate odor anxious to lose weight the household waste. Impact on the environment will also reduce.](/images/tokyo/shibuya/9b2929e05.jpg) [disposer] Milling processing the garbage. Also eliminate odor anxious to lose weight the household waste. Impact on the environment will also reduce. ![Kitchen. [Dishwasher] Support a busy daily housework. A specification that consumption of water is also friendly to the environment less.](/images/tokyo/shibuya/9b2929e06.jpg) [Dishwasher] Support a busy daily housework. A specification that consumption of water is also friendly to the environment less. ![Kitchen. [Glass top stove] Easy glass top specification of care. In addition to the various functions, It is a stove that were considered to safety.](/images/tokyo/shibuya/9b2929e07.jpg) [Glass top stove] Easy glass top specification of care. In addition to the various functions, It is a stove that were considered to safety. ![Kitchen. [Quiet wide sink] It is a thickness of about 1mm stainless steel sink to produce at the dish carefully hand sheet metal by bending and welding craftsman.](/images/tokyo/shibuya/9b2929e08.jpg) [Quiet wide sink] It is a thickness of about 1mm stainless steel sink to produce at the dish carefully hand sheet metal by bending and welding craftsman. ![Kitchen. [Caesar Stone top plate] It boasts a higher hardness than natural stone, Excellent wear resistance, Low water absorption, It is a material to keep the beauty long. ※ You can also choose natural stone.](/images/tokyo/shibuya/9b2929e09.jpg) [Caesar Stone top plate] It boasts a higher hardness than natural stone, Excellent wear resistance, Low water absorption, It is a material to keep the beauty long. ※ You can also choose natural stone. Bathing-wash room![Bathing-wash room. [BATHROOM] Luxurious BATHROOM adopting a porcelain tile. Adopt a transparent tempered glass coffin door. It will produce the spread and the sense of openness to the BATHROOM.](/images/tokyo/shibuya/9b2929e10.jpg) [BATHROOM] Luxurious BATHROOM adopting a porcelain tile. Adopt a transparent tempered glass coffin door. It will produce the spread and the sense of openness to the BATHROOM. ![Bathing-wash room. [Full Otobasu] Hot water-covered and Reheating in one switch has adopted a full Otobasu that can be easily.](/images/tokyo/shibuya/9b2929e11.jpg) [Full Otobasu] Hot water-covered and Reheating in one switch has adopted a full Otobasu that can be easily. ![Bathing-wash room. [Mist sauna with bathroom ventilation dryer] Mist sauna to promote sweating and metabolism. Bathroom is the comfortable relaxation space.](/images/tokyo/shibuya/9b2929e12.jpg) [Mist sauna with bathroom ventilation dryer] Mist sauna to promote sweating and metabolism. Bathroom is the comfortable relaxation space. ![Bathing-wash room. [DRESSING ROOM] High hardness excellent in wear resistance, Vanity which adopted the new material top plate and pottery made of square bowl of low water absorption. I feel the modern also among the classic atmosphere such as adopting a Grohe Co. faucet.](/images/tokyo/shibuya/9b2929e13.jpg) [DRESSING ROOM] High hardness excellent in wear resistance, Vanity which adopted the new material top plate and pottery made of square bowl of low water absorption. I feel the modern also among the classic atmosphere such as adopting a Grohe Co. faucet. ![Bathing-wash room. [Housed with three-sided mirror vanity] With storage for small items such fits neat on the back of the three-sided mirror. The center of the mirror is with defogging.](/images/tokyo/shibuya/9b2929e14.jpg) [Housed with three-sided mirror vanity] With storage for small items such fits neat on the back of the three-sided mirror. The center of the mirror is with defogging. Toilet![Toilet. [Tankless water-saving shower toilet] Functional shower toilets are water-saving type specification of refreshing tank-less design.](/images/tokyo/shibuya/9b2929e15.jpg) [Tankless water-saving shower toilet] Functional shower toilets are water-saving type specification of refreshing tank-less design. ![Toilet. [Hand wash counter] It is in the toilet was installed the rich hand washing counter also interior of.](/images/tokyo/shibuya/9b2929e16.jpg) [Hand wash counter] It is in the toilet was installed the rich hand washing counter also interior of. Interior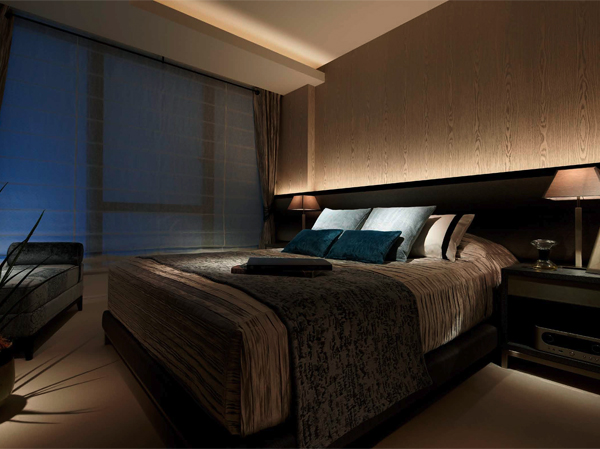 MASTER BEDROOM 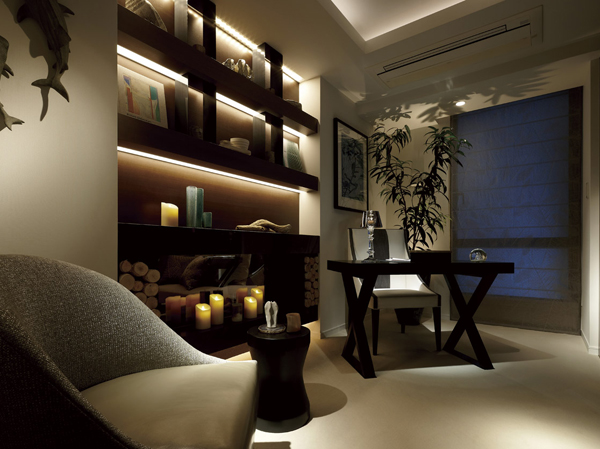 STUDY ROOM 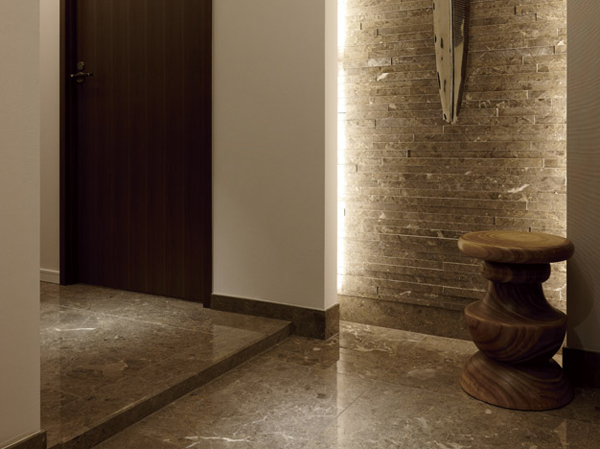 ENTRANCE Other![Other. [Ceiling, cassette-type air conditioner] The ceiling cassette type air conditioner that was conscious in a room of aesthetics, living ・ Including dining, Each room to have been standard equipment. ※ that's all, Published photograph of the concept room (E type of made-to-order plus by design change plan (2013 August shooting) Application deadline Yes ・ There is a fee), Equipment of standard plan dwelling unit ・ Specifications and different.](/images/tokyo/shibuya/9b2929e20.jpg) [Ceiling, cassette-type air conditioner] The ceiling cassette type air conditioner that was conscious in a room of aesthetics, living ・ Including dining, Each room to have been standard equipment. ※ that's all, Published photograph of the concept room (E type of made-to-order plus by design change plan (2013 August shooting) Application deadline Yes ・ There is a fee), Equipment of standard plan dwelling unit ・ Specifications and different. Security![Security. [Triple of the security system] Entrance Hall entrance and EV Hall ・ Auto lock in two places before the shared hallway ・ Installing the auto door. Protect your lives in triple check system, which was further added a dwelling unit entrance door sensors. auto lock ・ Auto door can be smooth unlocking by the non-contact key.](/images/tokyo/shibuya/9b2929f12.jpg) [Triple of the security system] Entrance Hall entrance and EV Hall ・ Auto lock in two places before the shared hallway ・ Installing the auto door. Protect your lives in triple check system, which was further added a dwelling unit entrance door sensors. auto lock ・ Auto door can be smooth unlocking by the non-contact key. ![Security. [24-hour security system] fire, Gas leak, When the signal such as an emergency alarm is transmitted, While the security guard to express, Such as the report to the parties concerned, Respond quickly. 24hours ・ 365 days and watch.](/images/tokyo/shibuya/9b2929f13.jpg) [24-hour security system] fire, Gas leak, When the signal such as an emergency alarm is transmitted, While the security guard to express, Such as the report to the parties concerned, Respond quickly. 24hours ・ 365 days and watch. ![Security. [Intercom with color monitor] Unlocking the auto-lock after confirming the visitor who is in the entrance at the color image and audio. It has adopted a hands-free type with no handset. (Same specifications)](/images/tokyo/shibuya/9b2929f14.jpg) [Intercom with color monitor] Unlocking the auto-lock after confirming the visitor who is in the entrance at the color image and audio. It has adopted a hands-free type with no handset. (Same specifications) Features of the building![Features of the building. [Exterior - Rendering] The essence of the mansion building. One of them is, It is said to be the creation of a rich landscape that is loved beyond the time. As of commercial building, Without deliberately too decoration, Nor does it follow a much less passing fad.](/images/tokyo/shibuya/9b2929f05.jpg) [Exterior - Rendering] The essence of the mansion building. One of them is, It is said to be the creation of a rich landscape that is loved beyond the time. As of commercial building, Without deliberately too decoration, Nor does it follow a much less passing fad. ![Features of the building. [Inner hallway designed to protect the privacy] Approach to each dwelling unit is, Adopt the corridor method within the line of sight from the outside can not reach. Furthermore, by not made to an inner hallway side of the living room window of the dwelling unit, Was consideration to privacy. (Inner corridor Rendering)](/images/tokyo/shibuya/9b2929f11.jpg) [Inner hallway designed to protect the privacy] Approach to each dwelling unit is, Adopt the corridor method within the line of sight from the outside can not reach. Furthermore, by not made to an inner hallway side of the living room window of the dwelling unit, Was consideration to privacy. (Inner corridor Rendering) ![Features of the building. [Concierge support the lives of full-time] Place the concierge counter on the first floor entrance hall. Concierge of full-time working, Your tenants ・ Including the delicate answering to your visitors like, Various agency ・ Referral service, etc., It supports a comfortable everyday. (Reference photograph)](/images/tokyo/shibuya/9b2929f03.jpg) [Concierge support the lives of full-time] Place the concierge counter on the first floor entrance hall. Concierge of full-time working, Your tenants ・ Including the delicate answering to your visitors like, Various agency ・ Referral service, etc., It supports a comfortable everyday. (Reference photograph) ![Features of the building. [All houses worth available underground trunk room] Available in the trunk of the 23 compartments for all 23 units on the first floor basement. Equipped with a dehumidification function, Available for such storage of seasonal and large luggage. (Same specifications)](/images/tokyo/shibuya/9b2929f06.jpg) [All houses worth available underground trunk room] Available in the trunk of the 23 compartments for all 23 units on the first floor basement. Equipped with a dehumidification function, Available for such storage of seasonal and large luggage. (Same specifications) ![Features of the building. [Home delivery locker] Set up a home delivery locker to check your luggage, such as home delivery product that came in during the absence in the mail corner. Removal of the luggage can be at any time 24 hours. (Same specifications)](/images/tokyo/shibuya/9b2929f07.jpg) [Home delivery locker] Set up a home delivery locker to check your luggage, such as home delivery product that came in during the absence in the mail corner. Removal of the luggage can be at any time 24 hours. (Same specifications) ![Features of the building. [24-hour garbage can out] 24 hours at any time garbage disposal can not, such as worrying about the time and day of the week, You can always clean the inside of the dwelling unit. (Reference photograph)](/images/tokyo/shibuya/9b2929f08.jpg) [24-hour garbage can out] 24 hours at any time garbage disposal can not, such as worrying about the time and day of the week, You can always clean the inside of the dwelling unit. (Reference photograph) ![Features of the building. [Flat 置地 under parking] It established the 14 cars of the flat 置地 under parking on the first floor basement. Front Inn ・ You can smooth loading and unloading by Karifuto of front-out scheme. ※ You may not be able to park according to the model. For more information, please contact the person in charge. (Conceptual diagram) ※ The photograph is an example of a parking can be car.](/images/tokyo/shibuya/9b2929f10.jpg) [Flat 置地 under parking] It established the 14 cars of the flat 置地 under parking on the first floor basement. Front Inn ・ You can smooth loading and unloading by Karifuto of front-out scheme. ※ You may not be able to park according to the model. For more information, please contact the person in charge. (Conceptual diagram) ※ The photograph is an example of a parking can be car. Earthquake ・ Disaster-prevention measures![earthquake ・ Disaster-prevention measures. [Disaster prevention Luc] Offer a disaster prevention backpack to each dwelling unit. Biscuits temporary expedient canned Ya, Hand-cranked radio, such as the battery is not needed, It has housed a variety of emergency supplies. (Same specifications)](/images/tokyo/shibuya/9b2929f15.jpg) [Disaster prevention Luc] Offer a disaster prevention backpack to each dwelling unit. Biscuits temporary expedient canned Ya, Hand-cranked radio, such as the battery is not needed, It has housed a variety of emergency supplies. (Same specifications) ![earthquake ・ Disaster-prevention measures. [Disaster prevention warehouse (common areas)] As a precaution, Generators and first-aid kit, Disaster prevention warehouse with a variety of emergency supplies such as rescue kit was installed on the first floor basement. (Same specifications)](/images/tokyo/shibuya/9b2929f16.jpg) [Disaster prevention warehouse (common areas)] As a precaution, Generators and first-aid kit, Disaster prevention warehouse with a variety of emergency supplies such as rescue kit was installed on the first floor basement. (Same specifications) ![earthquake ・ Disaster-prevention measures. [Earthquake Early Warning Service] To several tens of seconds before from a few seconds a large shaking of an earthquake occurs, And notify you by voice guidance from the intercom.](/images/tokyo/shibuya/9b2929f17.jpg) [Earthquake Early Warning Service] To several tens of seconds before from a few seconds a large shaking of an earthquake occurs, And notify you by voice guidance from the intercom. Building structure![Building structure. [Flat beams ・ The adoption of the flat pillar, Creating a small open living spaces beamed] living ・ Dining and Western-style ceiling height about 2.55m ensure (except for some). Furthermore beams of precursor ・ The pillar flat beams ・ It adopted a flat pillar, We created a small open space beamed. (Conceptual diagram)](/images/tokyo/shibuya/9b2929f02.jpg) [Flat beams ・ The adoption of the flat pillar, Creating a small open living spaces beamed] living ・ Dining and Western-style ceiling height about 2.55m ensure (except for some). Furthermore beams of precursor ・ The pillar flat beams ・ It adopted a flat pillar, We created a small open space beamed. (Conceptual diagram) ![Building structure. [Adopted 100 years concrete] Eye to the living environment over 100 years, Columns and beams that support the building, The structural framework, such as a wall, It has adopted a concrete with a high design standard strength. ※ (One company) by the Architectural Institute of Japan, "building construction standard specifications JASS5" was defined as "large-scale repair of the structure is about 100 years as a period that can be expected" concrete. But, Constant maintenance, such as the proper long-term repair plan is what is needed. (Conceptual diagram)](/images/tokyo/shibuya/9b2929f01.jpg) [Adopted 100 years concrete] Eye to the living environment over 100 years, Columns and beams that support the building, The structural framework, such as a wall, It has adopted a concrete with a high design standard strength. ※ (One company) by the Architectural Institute of Japan, "building construction standard specifications JASS5" was defined as "large-scale repair of the structure is about 100 years as a period that can be expected" concrete. But, Constant maintenance, such as the proper long-term repair plan is what is needed. (Conceptual diagram) ![Building structure. [Adopt a skeleton and infill system] By installing a drainage vertical tube in common areas, With to consider the future of maintenance, It has extended the degree of freedom at the time of renovation. (Conceptual diagram)](/images/tokyo/shibuya/9b2929f18.jpg) [Adopt a skeleton and infill system] By installing a drainage vertical tube in common areas, With to consider the future of maintenance, It has extended the degree of freedom at the time of renovation. (Conceptual diagram) ![Building structure. [Double floor double ceiling with an eye to the future] Consideration to the sound insulation in the flooring material thickness of at least 200mm of concrete slab and the sound insulation grade LL-45. Slab and floor ・ Since the passage of piping and wiring between the ceiling is the corresponding structure easily in maintenance and renovation. (Conceptual diagram)](/images/tokyo/shibuya/9b2929f19.jpg) [Double floor double ceiling with an eye to the future] Consideration to the sound insulation in the flooring material thickness of at least 200mm of concrete slab and the sound insulation grade LL-45. Slab and floor ・ Since the passage of piping and wiring between the ceiling is the corresponding structure easily in maintenance and renovation. (Conceptual diagram) ![Building structure. [Low-E double-glazing] Summer is to suppress the intrusion of solar radiation, Winter, reduce the release of the indoor heat. To achieve the living space of the comfortable and energy-saving. (Conceptual diagram)](/images/tokyo/shibuya/9b2929f20.jpg) [Low-E double-glazing] Summer is to suppress the intrusion of solar radiation, Winter, reduce the release of the indoor heat. To achieve the living space of the comfortable and energy-saving. (Conceptual diagram) Surrounding environment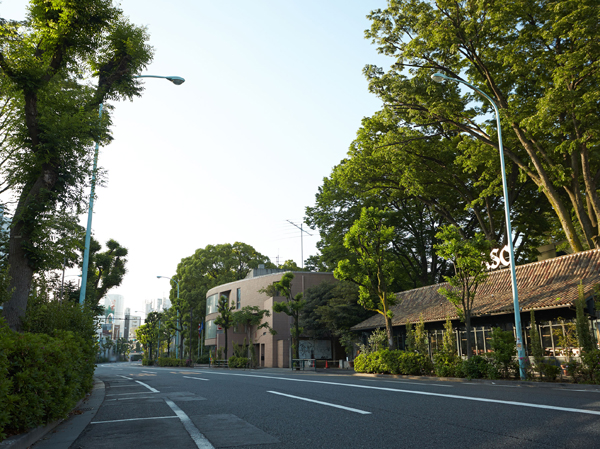 Old Yamate Street (about than local 240m) 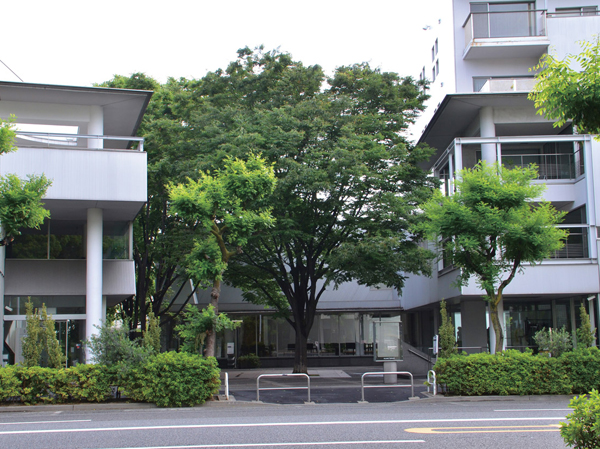 Daikanyama Hillside Terrace (about than local 190m) 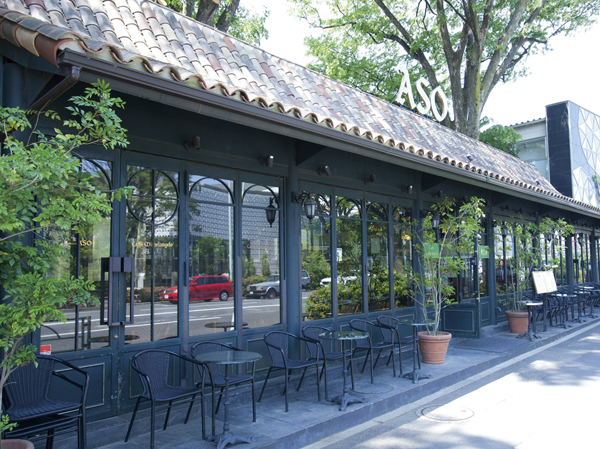 Ristorante ASO ・ Cafe Michelangelo (about than local 370m) 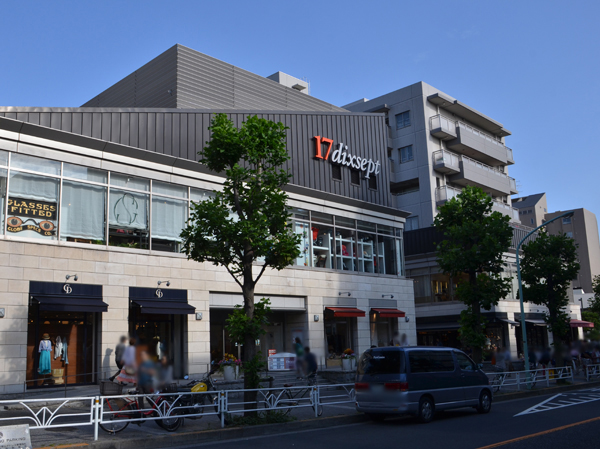 Daikanyama address ・ Duse (about 330m ・ A 5-minute walk) 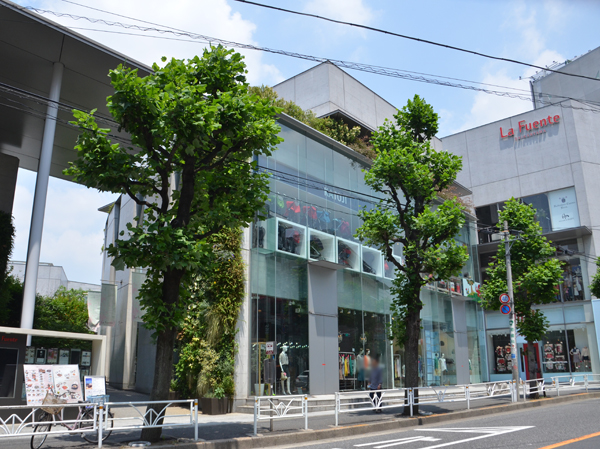 Rafente Daikanyama (about 210m ・ A 3-minute walk) Floor: 2LDK + WIC, the occupied area: 75.71 sq m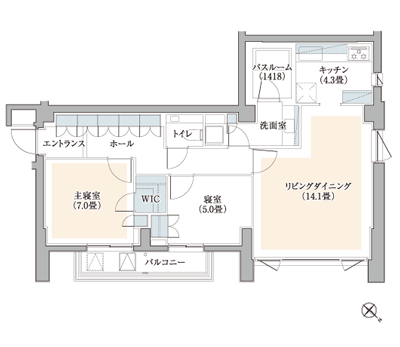 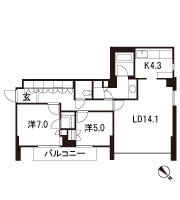 Floor: 3LDK + WIC, the occupied area: 83.27 sq m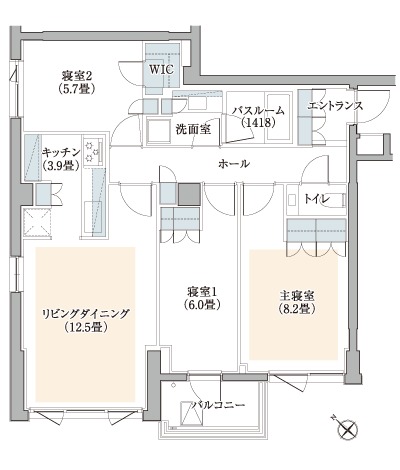 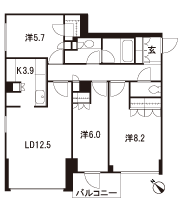 Floor: 2LDK + WIC + SIC, the occupied area: 65.88 sq m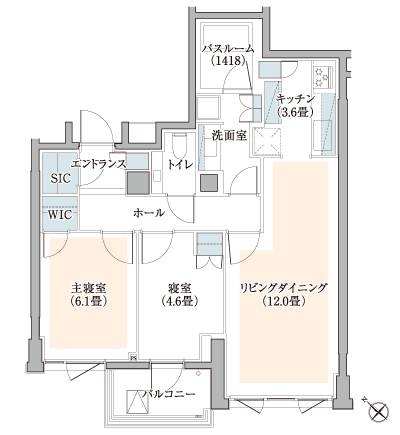 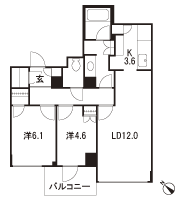 Floor: 2LDK + WIC, the occupied area: 73.65 sq m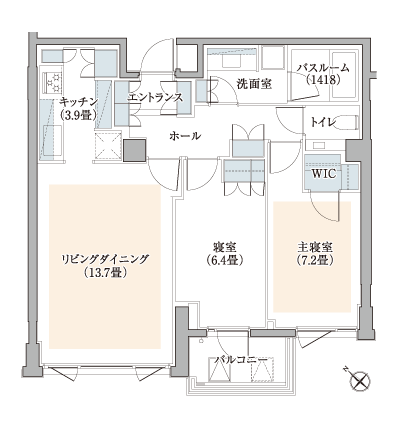 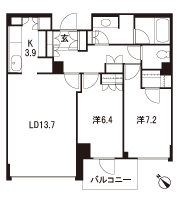 Floor: 3LDK + WIC, the occupied area: 96.35 sq m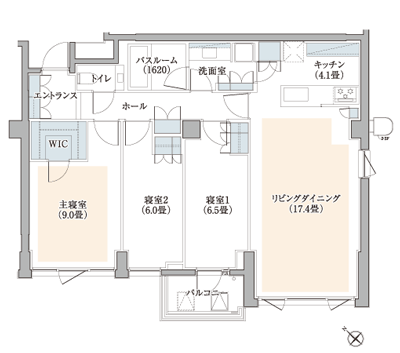 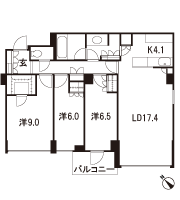 Floor: 3LDK + WIC + SIC, the area occupied: 82.2 sq m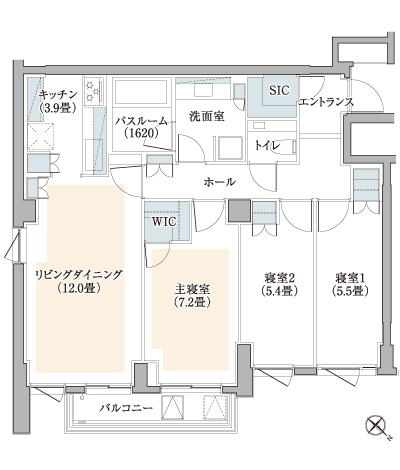 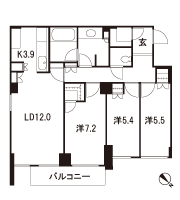 Floor: 3LDK + WIC, the occupied area: 97.17 sq m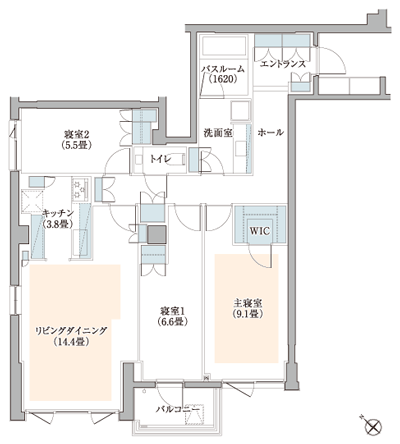 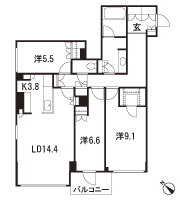 Floor: 2LDK + WIC + SIC + STO, the occupied area: 80.54 sq m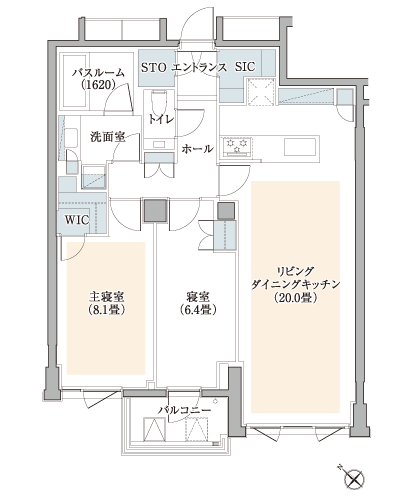 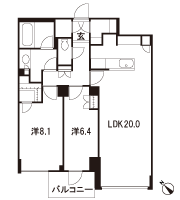 Floor: 3LDK + WIC + SIC + STO, the occupied area: 113.44 sq m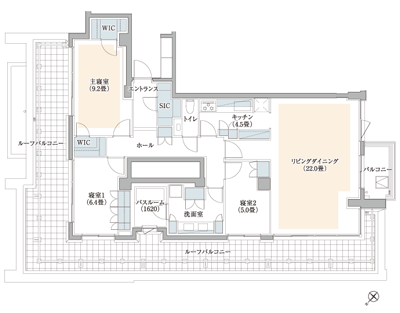 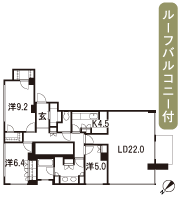 Location | ||||||||||||||||||||||||||||||||||||||||||||||||||||||||||||||||||||||||||||||||||||||||||||||||||||||