New Apartments » Kanto » Tokyo » Shibuya Ward
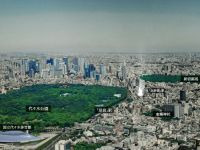 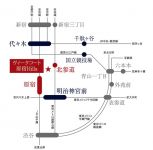
| Property name 物件名 | | Vik Court Harajuku Hills ヴィークコート原宿Hills | Time residents 入居時期 | | June 2014 in late schedule 2014年6月下旬予定 | Floor plan 間取り | | 1R ~ 2LDK 1R ~ 2LDK | Units sold 販売戸数 | | Undecided 未定 | Occupied area 専有面積 | | 33.78 sq m ~ 87.64 sq m 33.78m2 ~ 87.64m2 | Address 住所 | | Shibuya-ku, Tokyo Sendagaya 3-4-8 東京都渋谷区千駄ヶ谷3-4-8(地番) | Traffic 交通 | | JR Yamanote Line "Harajuku" walk 9 minutes
Tokyo Metro Fukutoshin line "Kitasando" walk 5 minutes
Tokyo Metro Fukutoshin line "Meiji Jingumae" walk 11 minutes JR山手線「原宿」歩9分
東京メトロ副都心線「北参道」歩5分
東京メトロ副都心線「明治神宮前」歩11分
| Sale schedule 販売スケジュール | | Sales scheduled to start 2014 in late January ※ price ・ Units sold is undecided. ※ Not been finalized or sale divided by the number term or whole sell, Property data for sale dwelling unit has not yet been finalized are inscribed things of all sales target dwelling unit. ※ Determination information will be explicit in the new sale advertising. ※ Application of the contract or reservation to sales start, And actions that lead to ensure the application order can not be absolutely. 販売開始予定 2014年1月下旬 ※価格・販売戸数は未定です。※全体で売るか数期で分けて販売するか確定しておらず、販売住戸が未確定のため物件データは全販売対象住戸のものを表記しています。※確定情報は新規分譲広告において明示いたします。※販売開始まで契約または予約の申し込み、および申し込み順位の確保につながる行為は一切できません。 | Completion date 完成時期 | | 2013 late December plans 2013年12月下旬予定 | Number of units 今回販売戸数 | | Undecided 未定 | Predetermined price 予定価格 | | Undecided 未定 | Will most price range 予定最多価格帯 | | Undecided 未定 | Administrative expense 管理費 | | An unspecified amount 金額未定 | Management reserve 管理準備金 | | An unspecified amount 金額未定 | Repair reserve 修繕積立金 | | An unspecified amount 金額未定 | Repair reserve fund 修繕積立基金 | | An unspecified amount 金額未定 | Other area その他面積 | | Balcony area: 5.72 sq m ~ 13.59 sq m バルコニー面積:5.72m2 ~ 13.59m2 | Other limitations その他制限事項 | | Quasi-fire zones, Third kind altitude district, The first kind educational district 準防火地域、第3種高度地区、第1種文教地区 | Property type 物件種別 | | Mansion マンション | Total units 総戸数 | | 18 units 18戸 | Structure-storey 構造・階建て | | RC7 story (the Building Standards Law, RC ground 6th floor ・ Underground 1 story) RC7階建(建築基準法上、RC地上6階・地下1階建) | Construction area 建築面積 | | 278.03 sq m 278.03m2 | Building floor area 建築延床面積 | | 1606.33 sq m 1606.33m2 | Site area 敷地面積 | | 496.55 sq m 496.55m2 | Site of the right form 敷地の権利形態 | | Share of ownership 所有権の共有 | Use district 用途地域 | | The second kind medium and high-rise exclusive residential area 第二種中高層住居専用地域 | Parking lot 駐車場 | | On-site seven (fee undecided, Mechanical five, Flat 置駐 car park two) 敷地内7台(料金未定、機械式5台、平置駐車場2台) | Bicycle-parking space 駐輪場 | | 18 cars (fee TBD) 18台収容(料金未定) | Mini bike shelter ミニバイク置場 | | 1 cars (price TBD) 1台収容(料金未定) | Management form 管理形態 | | Consignment (working arrangements undecided) 委託(勤務形態未定) | Other overview その他概要 | | Building confirmation number: No. HPA-12-05635-2 (2013 September 17 date) 建築確認番号:第HPA-12-05635-2号(平成25年9月17日付)
| About us 会社情報 | | <Seller> Minister of Land, Infrastructure and Transport (3) No. 6166 (one company) Real Estate Association (Corporation) metropolitan area real estate Fair Trade Council member Shimizu Comprehensive Development Co., Ltd. Yubinbango104-0031 Chuo-ku, Tokyo Kyobashi 2-13-11 <marketing alliance (agency)> Minister of Land, Infrastructure and Transport (10) No. 2611 (one company) Real Estate Association (One company) Property distribution management Association (Corporation) metropolitan area real estate Fair Trade Council member Tokyu Livable, Inc. 3965 Shibuya-ku, Tokyo Dogenzaka 1-2-2 <売主>国土交通大臣(3)第6166 号(一社)不動産協会会員 (公社)首都圏不動産公正取引協議会加盟清水総合開発株式会社〒104-0031 東京都中央区京橋2-13-11<販売提携(代理)>国土交通大臣(10)第2611 号(一社)不動産協会会員 (一社)不動産流通経営協会会員 (公社)首都圏不動産公正取引協議会加盟東急リバブル株式会社〒150-0043 東京都渋谷区道玄坂1-2-2 | Construction 施工 | | Tokyu Construction Co., Ltd. 東急建設(株) | Management 管理 | | Development Shimizu Co., Ltd. 清水総合開発(株) |
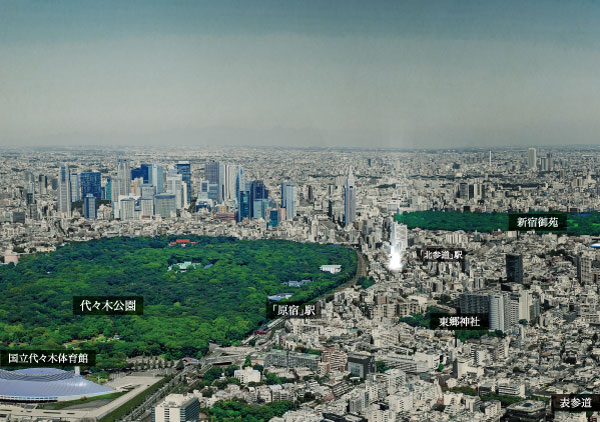 Local peripheral aerial photographs ( ※ Which was subjected to some CG work in 2013 September shooting), In fact a slightly different
現地周辺航空写真(※2013年9月撮影)に一部CG加工を施したもので、実際とは多少異なります
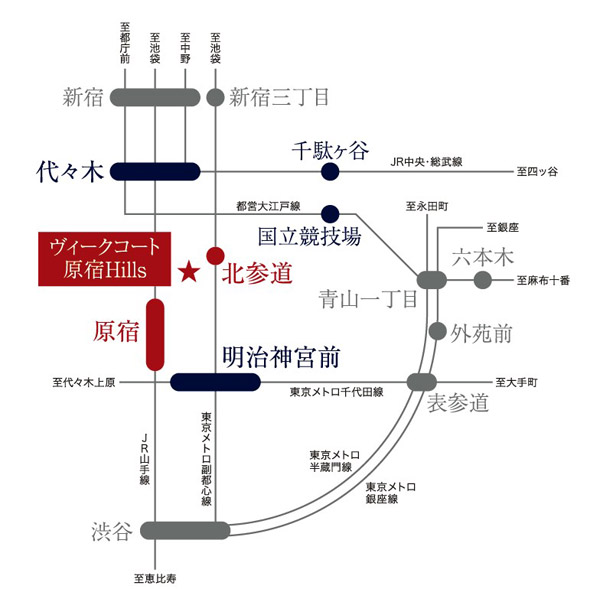 Access view
交通アクセス図
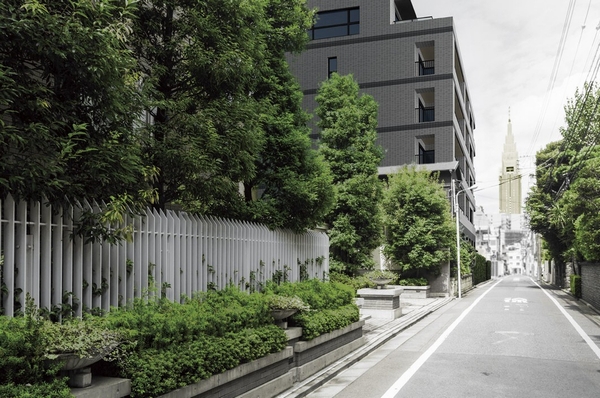 Exterior - Rendering / Synthesizing a local peripheral photo (September 2013 shooting) in appearance Rendering Rendering CG is that caused draw based on the drawings of the planning stage of publication, In fact a somewhat different in plus CG processing
外観完成予想図/掲載の完成予想CGは計画段階の図面を基に描き起こした外観完成予想図に現地周辺写真(2013年9月撮影)を合成、CG処理を加えたもので実際とは多少異なります
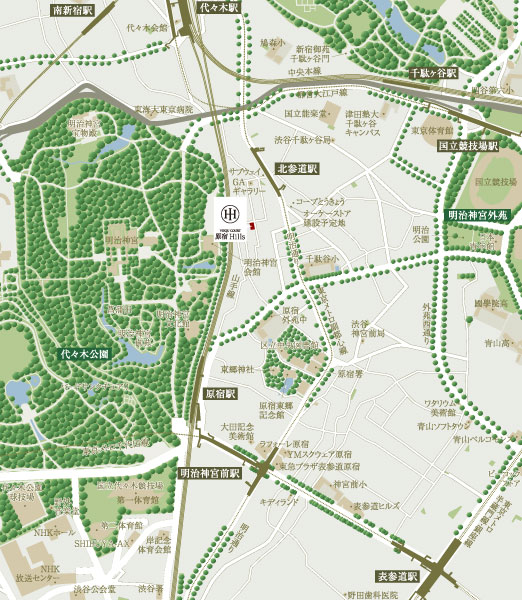 Local Area Map
現地周辺地図
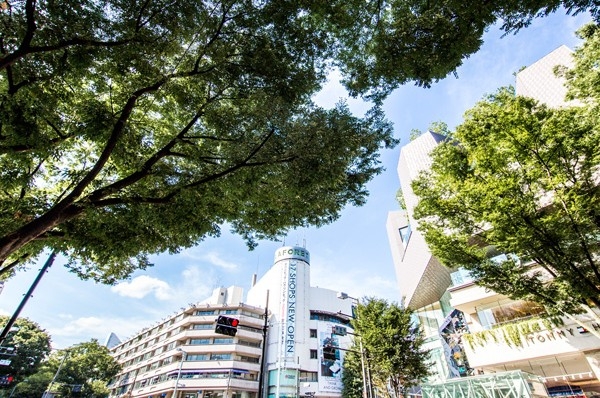 "Meiji Jingumae" around the station (about than local 1020m / Walk 13 minutes)
「明治神宮前」駅周辺(現地より約1020m/徒歩13分)
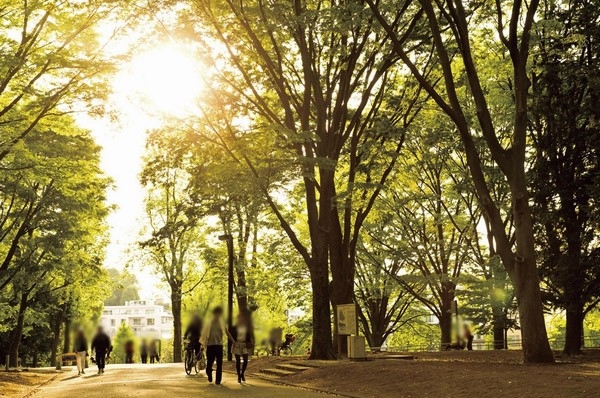 "Yoyogi Park" (about than local 990m / Walk 13 minutes)
「代々木公園」(現地より約990m/徒歩13分)
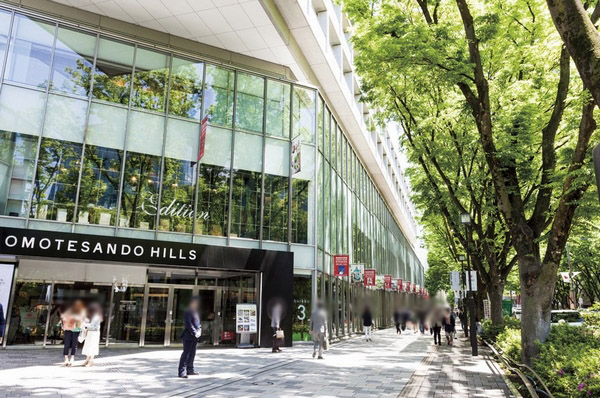 "Omotesando Hills" (about than local 1300m / 17 minutes walk)
「表参道ヒルズ」(現地より約1300m/徒歩17分)
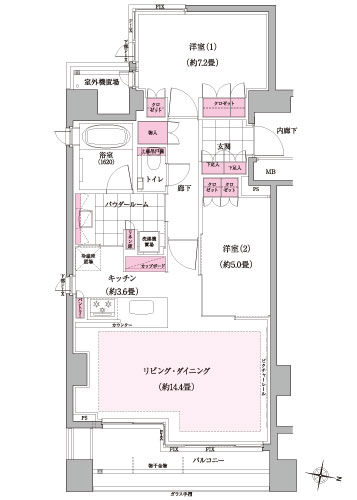 A type floor plan / 2LDK occupied area: 70.01 sq m Balcony area: 9.36 sq m Outdoor unit yard area: 2.94 sq m
Aタイプ間取図/2LDK専有面積:70.01m2 バルコニー面積:9.36m2 室外機置場面積:2.94m2
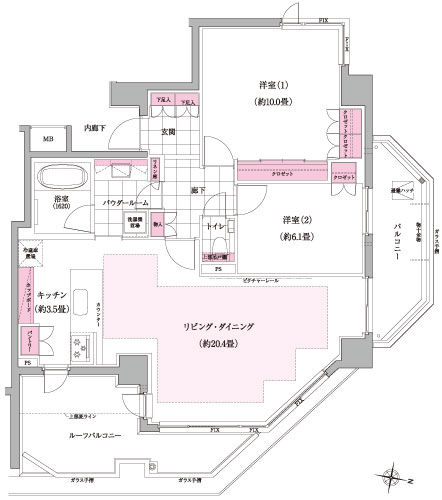 E-type floor plan / 2LDK occupied area: 87.64 sq m Balcony area: 8.87 sq m Roof balcony area: 13.91 sq m
Eタイプ間取図/2LDK専有面積:87.64m2 バルコニー面積:8.87m2 ルーフバルコニー面積:13.91m2
Surrounding environment周辺環境 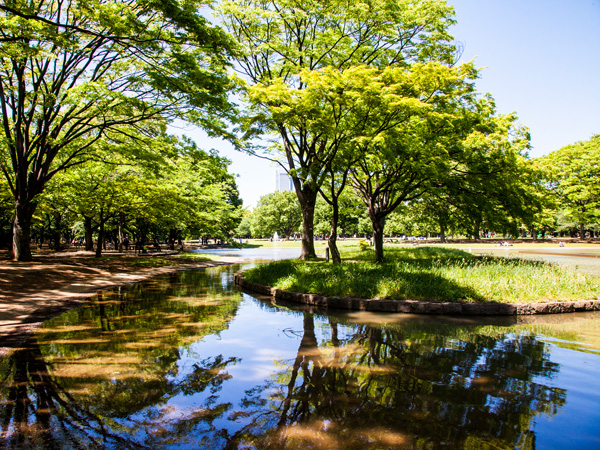 Yoyogi Park (about 990m / Walk 13 minutes)
代々木公園(約990m/徒歩13分)
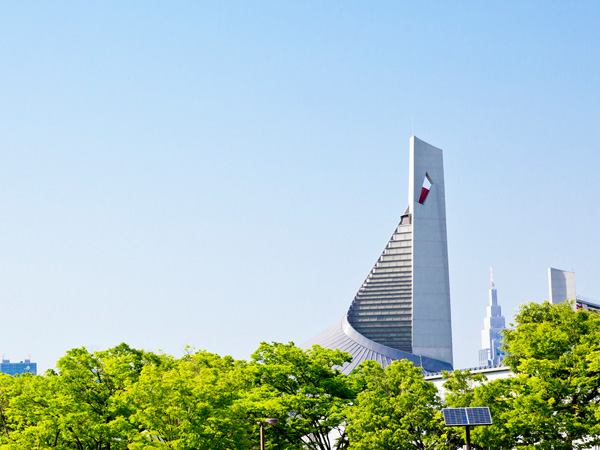 Yoyogi National Stadium (about 1030m / Walk 13 minutes)
国立代々木競技場(約1030m/徒歩13分)
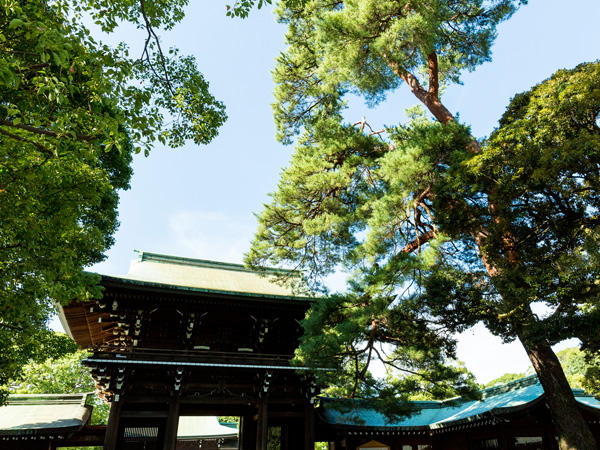 Meiji Shrine (about 650m / A 9-minute walk)
明治神宮(約650m/徒歩9分)
Floor: 2LDK, occupied area: 70.01 sq m, Price: TBD間取り: 2LDK, 専有面積: 70.01m2, 価格: 未定: 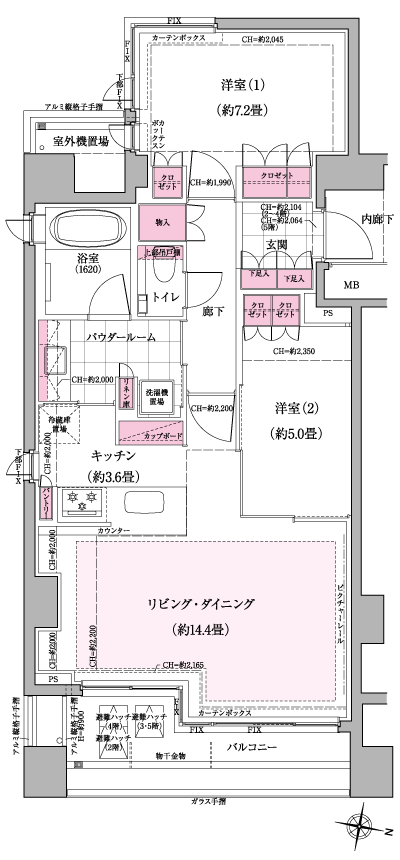
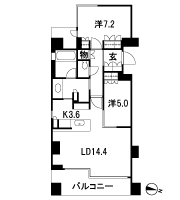
Floor: 2LDK, occupied area: 87.64 sq m, Price: TBD間取り: 2LDK, 専有面積: 87.64m2, 価格: 未定: 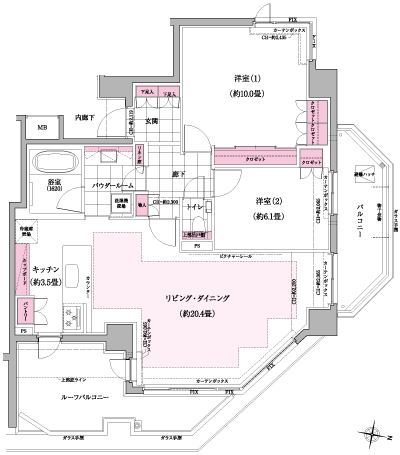
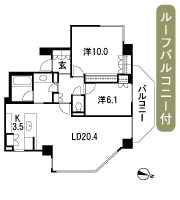
Location
| 
















