Investing in Japanese real estate
44,780,000 yen ~ 52,880,000 yen, 3LDK(3LDK+WIC), 65.94 sq m ~ 75.57 sq m
New Apartments » Kanto » Tokyo » Shinagawa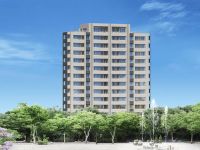 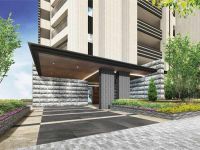
Buildings and facilities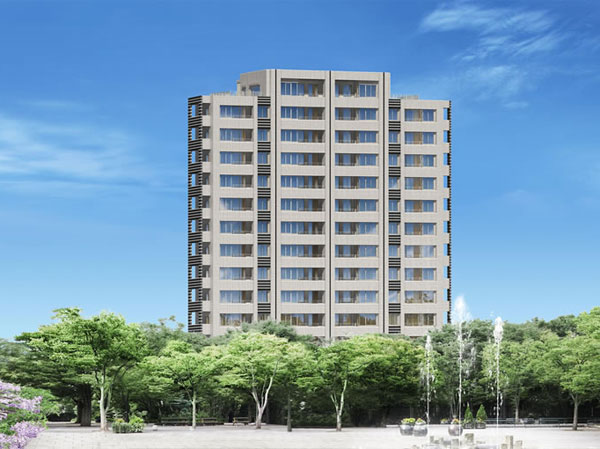 While it located near the city center, Surrounded by lush greenery and moisture of water, Sparkle full of town "Minamioi". In form of a stylish presence to meet the pride of people who enjoy the city life in a good location of the station 7-minute walk <Kuresutoforumu Minamioi> is born. (Exterior view) 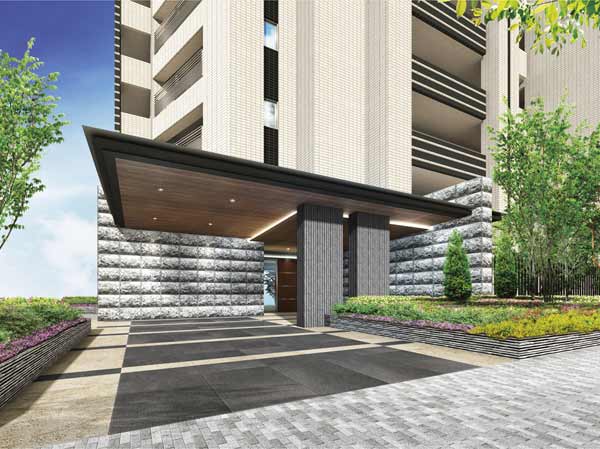 <Kuresutoforumu Minamioi> of the entrance is the entrance of the urban and sophisticated Yingbin. A large eaves of warm wood and welcome gently people. To satisfy the people who live in the such as the guest and here floor cherish the harmony of the wall and the city of some uneven finish an impressive stone paste, Dignified exudes an elegant atmosphere. (Rendering) 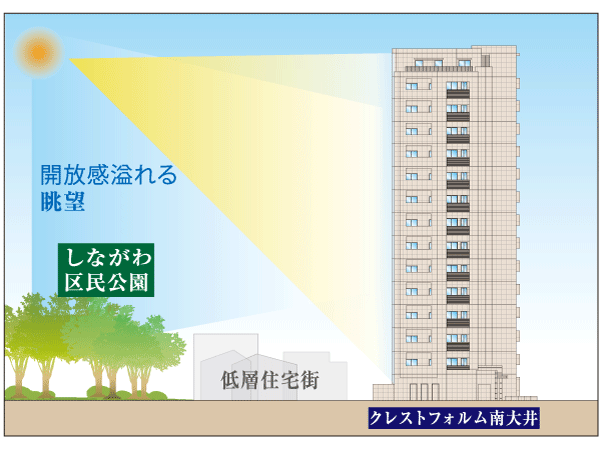 On the east side of the property is, Spread the water and the green of the Shinagawa Kumin Park, There is the nature of the transitory of four seasons in the can feel the environment in the day-to-day life, Because there is no high-rise building between the park, You can feel a sense of distance between the park to direct. (Rich conceptual diagram) Room and equipment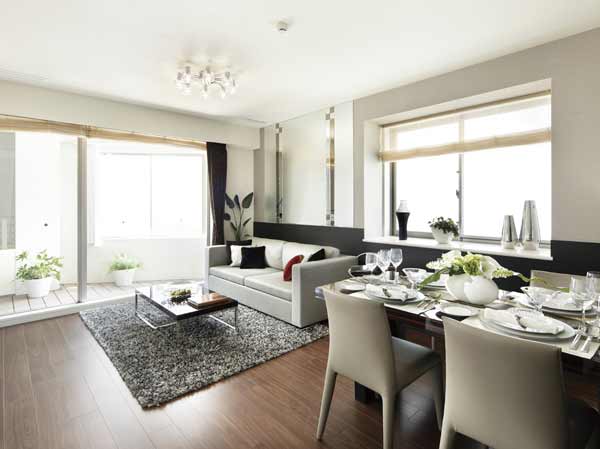 Comfortable comfortably daily life. <Kuresutoforumu Minamioi> The family has pursued the sense of openness adopted Haisasshi of about 2.2m in the living-dining to spend a lot of time. Also, In order to spend comfortably all year round, Established a floor heating was realized the space of relaxation and spacious. ※ In the apartment gallery, Living Dining facilities can be confirmed. (The room is different from the one of this sale) 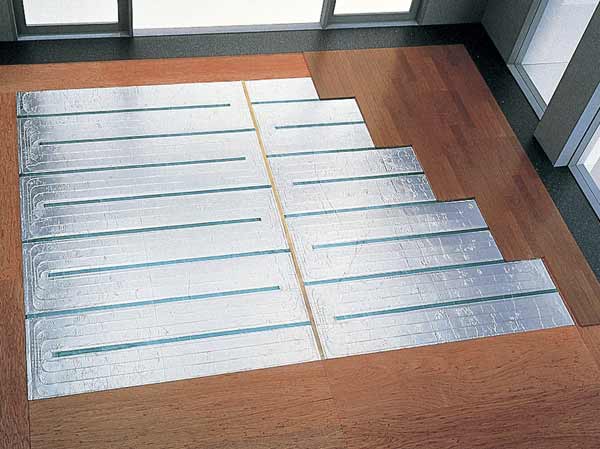 In the living room dining, Adopt a floor heating by hot water circulation system. The ideal heating system to warm the entire room in the radiant heat from the feet. Very clean because it does not warp even the dust. Also it combines further economic efficiency. (Same specifications) Surrounding environment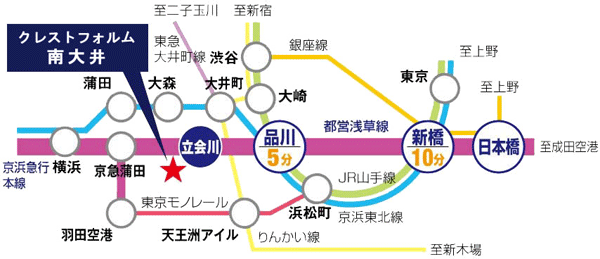 Shinkansen stop station ・ City continue to develop, "Shinagawa" 4km zone. Directly connected to the city center and to Yokohama, Good access to the Big Terminal. Stress-free also to Haneda Airport of international expansion. (Access view) Living![Living. [Adopted Haisasshi] By reverse beam method was adopted Haisasshi of about 2.2m. Sunshine is a bright room full of (adoption point of Haisasshi depends on the type). (Conceptual diagram)](/images/tokyo/shinagawa/2d5ffde10.gif) [Adopted Haisasshi] By reverse beam method was adopted Haisasshi of about 2.2m. Sunshine is a bright room full of (adoption point of Haisasshi depends on the type). (Conceptual diagram) Kitchen![Kitchen. [Disposer and water purifier integrated mixing faucet adoption of kitchen] The kitchen is standard equipped with a disposer to process the garbage in the kitchen sink (there is also a thing that can not be part of the process). Also, To more accentuate the taste of dishes, Also adopted water purifier that can be used also safe and delicious water forever. Since the faucet and an integral, Sink around also refreshing. ※ In the apartment gallery, Kitchen facilities can be confirmed. (The room is different from the one of this sale)](/images/tokyo/shinagawa/2d5ffde06.jpg) [Disposer and water purifier integrated mixing faucet adoption of kitchen] The kitchen is standard equipped with a disposer to process the garbage in the kitchen sink (there is also a thing that can not be part of the process). Also, To more accentuate the taste of dishes, Also adopted water purifier that can be used also safe and delicious water forever. Since the faucet and an integral, Sink around also refreshing. ※ In the apartment gallery, Kitchen facilities can be confirmed. (The room is different from the one of this sale) ![Kitchen. [Glass top stove] The top of the gas stove plates, Beautiful glass top that combines the functionality and design. So flat it wiped off easily dirt at any time.](/images/tokyo/shinagawa/2d5ffde07.jpg) [Glass top stove] The top of the gas stove plates, Beautiful glass top that combines the functionality and design. So flat it wiped off easily dirt at any time. ![Kitchen. [A storage capacity pull-out storage] Determine the ease of use in the kitchen, It adopted a pull-out storage that can be abundant storage and kitchen accessories (except for the stove under storage).](/images/tokyo/shinagawa/2d5ffde16.jpg) [A storage capacity pull-out storage] Determine the ease of use in the kitchen, It adopted a pull-out storage that can be abundant storage and kitchen accessories (except for the stove under storage). Bathing-wash room![Bathing-wash room. [Bathroom] ※ In the apartment gallery, Of bathroom facilities can be confirmed. (The room is different from the one of this sale)](/images/tokyo/shinagawa/2d5ffde20.jpg) [Bathroom] ※ In the apartment gallery, Of bathroom facilities can be confirmed. (The room is different from the one of this sale) ![Bathing-wash room. [Automatic hot water Upholstery] If you set the temperature and amount of water in the pre-hot water, Is possible only in the automatic hot water-covered press the switch of the hot water-covered.](/images/tokyo/shinagawa/2d5ffde04.jpg) [Automatic hot water Upholstery] If you set the temperature and amount of water in the pre-hot water, Is possible only in the automatic hot water-covered press the switch of the hot water-covered. ![Bathing-wash room. [Hot-water bathroom ventilation dryer] heating ・ Standard equipped with a hot-water bathroom ventilation dryer with a cool breeze function. Ya clothes drying on a rainy day, Such as the winter cold season of the pre-heating, To demonstrate a variety of functions, Also effective in mold prevention, Such as the cold winter season will keep a comfortable warmth is operated before bathing.](/images/tokyo/shinagawa/2d5ffde05.jpg) [Hot-water bathroom ventilation dryer] heating ・ Standard equipped with a hot-water bathroom ventilation dryer with a cool breeze function. Ya clothes drying on a rainy day, Such as the winter cold season of the pre-heating, To demonstrate a variety of functions, Also effective in mold prevention, Such as the cold winter season will keep a comfortable warmth is operated before bathing. ![Bathing-wash room. [Vanity which arranged the three-sided mirror] Vanity is, It has adopted a clean full of artificial marble on the top plate. The front, Set up a three-sided mirror with a storage capacity. Also, The wash room set up incoming ones that can be stored in the towel and accessories, The vanity bottom offers also space to pay clean the health meter.](/images/tokyo/shinagawa/2d5ffde19.jpg) [Vanity which arranged the three-sided mirror] Vanity is, It has adopted a clean full of artificial marble on the top plate. The front, Set up a three-sided mirror with a storage capacity. Also, The wash room set up incoming ones that can be stored in the towel and accessories, The vanity bottom offers also space to pay clean the health meter. ![Bathing-wash room. [Adopted eco Jaws to the water heater] It has adopted the eco Jaws in the water heater. By enhanced hot-water supply heat efficiency, Saving energy. For use gas fee can be reduced about 13%, The company compared to conventional annually about 12000 yen (Tokyo Gas research) is profitable.](/images/tokyo/shinagawa/2d5ffde03.gif) [Adopted eco Jaws to the water heater] It has adopted the eco Jaws in the water heater. By enhanced hot-water supply heat efficiency, Saving energy. For use gas fee can be reduced about 13%, The company compared to conventional annually about 12000 yen (Tokyo Gas research) is profitable. Receipt![Receipt. [Walk-in closet] Adopt a storage capacity abundant walk-in closet. Put well as your existing wardrobe, It is a useful closet that can be used for multi-purpose.](/images/tokyo/shinagawa/2d5ffde02.jpg) [Walk-in closet] Adopt a storage capacity abundant walk-in closet. Put well as your existing wardrobe, It is a useful closet that can be used for multi-purpose. ![Receipt. [Thor type footwear purse with a storage capacity] Footwear put the, It adopted a tall type of storage capacity. Also it comes with a storage space of the tray and an umbrella that can be stored and shoe shine set and seal. Ventilation is also prompted by that there is a gap, Moisture has become a puddle hard to build.](/images/tokyo/shinagawa/2d5ffde13.jpg) [Thor type footwear purse with a storage capacity] Footwear put the, It adopted a tall type of storage capacity. Also it comes with a storage space of the tray and an umbrella that can be stored and shoe shine set and seal. Ventilation is also prompted by that there is a gap, Moisture has become a puddle hard to build. Interior![Interior. [Comfortable main bedroom to heal the mind and body] ※ In the apartment gallery, Of the main bedroom equipment can be confirmed. (The room is different from the one of this sale)](/images/tokyo/shinagawa/2d5ffde11.jpg) [Comfortable main bedroom to heal the mind and body] ※ In the apartment gallery, Of the main bedroom equipment can be confirmed. (The room is different from the one of this sale) ![Interior. [Western style room] ※ In the apartment gallery, Western-style equipment can be confirmed. (The room is different from the one of this sale)](/images/tokyo/shinagawa/2d5ffde15.jpg) [Western style room] ※ In the apartment gallery, Western-style equipment can be confirmed. (The room is different from the one of this sale) ![Interior. [Study] ※ In the apartment gallery, Study of the equipment can be confirmed. (The room is different from the one of this sale)](/images/tokyo/shinagawa/2d5ffde17.jpg) [Study] ※ In the apartment gallery, Study of the equipment can be confirmed. (The room is different from the one of this sale) ![Interior. [Entrance of elegance drifts natural stone paste] The entrance is the residence of the face, Natural marble tiled was gracefully directed to the floor and stile. ※ In the apartment gallery, Entrance of the equipment can be confirmed. (The room is different from the one of this sale)](/images/tokyo/shinagawa/2d5ffde14.jpg) [Entrance of elegance drifts natural stone paste] The entrance is the residence of the face, Natural marble tiled was gracefully directed to the floor and stile. ※ In the apartment gallery, Entrance of the equipment can be confirmed. (The room is different from the one of this sale) Other![Other. [Full of sense of openness wide span dwelling unit] To ensure all households span about 8.1m more, I was arranging a plurality of room to bright balcony surface. (Conceptual diagram)](/images/tokyo/shinagawa/2d5ffde12.gif) [Full of sense of openness wide span dwelling unit] To ensure all households span about 8.1m more, I was arranging a plurality of room to bright balcony surface. (Conceptual diagram) ![Other. [Good push-pull door and easy to use] Just pull the lever from the outside, It has adopted a push-pull door to be opened with the push of a lever in the front door from the in. Even if not have a big luggage, Making it easier to open and close the door.](/images/tokyo/shinagawa/2d5ffde09.jpg) [Good push-pull door and easy to use] Just pull the lever from the outside, It has adopted a push-pull door to be opened with the push of a lever in the front door from the in. Even if not have a big luggage, Making it easier to open and close the door. ![Other. [The human body sensing sensor switch] By sensing the flow of people, Automatically turn on the entrance lighting ・ Motion sensors to turn off. It is not necessary to look for the switch in the dark, It celebrates gently Those who return home.](/images/tokyo/shinagawa/2d5ffde08.jpg) [The human body sensing sensor switch] By sensing the flow of people, Automatically turn on the entrance lighting ・ Motion sensors to turn off. It is not necessary to look for the switch in the dark, It celebrates gently Those who return home. Shared facilities![Shared facilities. [Location that feels familiar water and green moisture] The surrounding area of <Kuresutoforumu Minamioi> as including "Shinagawa Kumin Park", 450,000 sq m more than athletics stadium, which boasts a site area of, Six of the baseball field, Has a tennis court, "Oi Pier Central Seaside Park", There is a such as "Keihin Canal green road park" of the optimal length of approximately 2.5km to jog or walk. (Exterior view)](/images/tokyo/shinagawa/2d5ffdf16.jpg) [Location that feels familiar water and green moisture] The surrounding area of <Kuresutoforumu Minamioi> as including "Shinagawa Kumin Park", 450,000 sq m more than athletics stadium, which boasts a site area of, Six of the baseball field, Has a tennis court, "Oi Pier Central Seaside Park", There is a such as "Keihin Canal green road park" of the optimal length of approximately 2.5km to jog or walk. (Exterior view) ![Shared facilities. [It faces a lush park, Urban life feel comfortably light and wind] While it located near the city center, Surrounded by lush greenery and moisture of water, Sparkle full of town "Minamioi". In form of a stylish presence to meet the pride of people who enjoy the city life in a good location of the station 7-minute walk <Kuresutoforumu Minamioi> is born. (Exterior view)](/images/tokyo/shinagawa/2d5ffdf15.jpg) [It faces a lush park, Urban life feel comfortably light and wind] While it located near the city center, Surrounded by lush greenery and moisture of water, Sparkle full of town "Minamioi". In form of a stylish presence to meet the pride of people who enjoy the city life in a good location of the station 7-minute walk <Kuresutoforumu Minamioi> is born. (Exterior view) ![Shared facilities. [Entrance hall] Live person, Entrance hall to greet the person who visit, We design to be aware of Yingbin space flowing relaxing time. (Rendering)](/images/tokyo/shinagawa/2d5ffdf13.jpg) [Entrance hall] Live person, Entrance hall to greet the person who visit, We design to be aware of Yingbin space flowing relaxing time. (Rendering) Common utility![Common utility. [Chain gate at the entrance of the parking lot] Taking into account the security surface, It comes with a chain gate at the entrance of the parking lot. Those who use the parking lot, Remote control keys are distributed to each, You can raise and lower the chain gate from inside the car without having to get on and off. (Same specifications, The photograph is an example of a parking can be models)](/images/tokyo/shinagawa/2d5ffdf06.jpg) [Chain gate at the entrance of the parking lot] Taking into account the security surface, It comes with a chain gate at the entrance of the parking lot. Those who use the parking lot, Remote control keys are distributed to each, You can raise and lower the chain gate from inside the car without having to get on and off. (Same specifications, The photograph is an example of a parking can be models) ![Common utility. [High-speed always-on Internet connection service] Laying the high-speed line by the optical fiber cable of up to 100Mbps as an Internet access line (and assumed rate in each dwelling unit is different). In the multi-media outlet of each dwelling unit only to connect a terminal, such as a personal computer, You can enjoy the Internet for free without having to worry about the call charges and connection fees. Line to each room in the dwelling unit is drawn, Also you can easily connect to the Internet. (Conceptual diagram)](/images/tokyo/shinagawa/2d5ffdf11.gif) [High-speed always-on Internet connection service] Laying the high-speed line by the optical fiber cable of up to 100Mbps as an Internet access line (and assumed rate in each dwelling unit is different). In the multi-media outlet of each dwelling unit only to connect a terminal, such as a personal computer, You can enjoy the Internet for free without having to worry about the call charges and connection fees. Line to each room in the dwelling unit is drawn, Also you can easily connect to the Internet. (Conceptual diagram) ![Common utility. [Home delivery locker] It receives a home delivery material in the absence, Set up a store home delivery locker. Since the taken out at any time 24 hours, Of course, the slower the return home, It is safe even during travel. (Same specifications)](/images/tokyo/shinagawa/2d5ffdf14.jpg) [Home delivery locker] It receives a home delivery material in the absence, Set up a store home delivery locker. Since the taken out at any time 24 hours, Of course, the slower the return home, It is safe even during travel. (Same specifications) Security![Security. [24-hour monitoring security system of the peace of mind] Alarm by pressing the emergency button in the event of an emergency is via the management personnel chamber to the emergency center. Also, When the various sensors to detect an abnormality such as machinery and equipment, Alarm will be contacted automatically. Appropriate treatment, such as the clerk is rushed to the scene is done.](/images/tokyo/shinagawa/2d5ffdf10.gif) [24-hour monitoring security system of the peace of mind] Alarm by pressing the emergency button in the event of an emergency is via the management personnel chamber to the emergency center. Also, When the various sensors to detect an abnormality such as machinery and equipment, Alarm will be contacted automatically. Appropriate treatment, such as the clerk is rushed to the scene is done. ![Security. [Auto-lock system] Entrance Hall visitors can see the figure with intercom with TV monitor not only the voice. Unwanted visitors such as sales is refusable on the spot, This is an automatic locking system of the peace of mind. (Conceptual diagram)](/images/tokyo/shinagawa/2d5ffdf03.gif) [Auto-lock system] Entrance Hall visitors can see the figure with intercom with TV monitor not only the voice. Unwanted visitors such as sales is refusable on the spot, This is an automatic locking system of the peace of mind. (Conceptual diagram) ![Security. [Progressive cylinder key] Adopted in the front door "progressive cylinder key". The key difference between the number of theoretical 100 billion ways. Picking and replication is not only difficult, Is the key with an emphasis on the safety of the strong life also to drill attack. (Conceptual diagram)](/images/tokyo/shinagawa/2d5ffdf04.gif) [Progressive cylinder key] Adopted in the front door "progressive cylinder key". The key difference between the number of theoretical 100 billion ways. Picking and replication is not only difficult, Is the key with an emphasis on the safety of the strong life also to drill attack. (Conceptual diagram) ![Security. [Auto-lock Intercom with TV monitor] You can see the visitor in the color TV monitor. Further, since recording function is attached, You can also check visitors during the absence. (Same specifications)](/images/tokyo/shinagawa/2d5ffdf01.jpg) [Auto-lock Intercom with TV monitor] You can see the visitor in the color TV monitor. Further, since recording function is attached, You can also check visitors during the absence. (Same specifications) Building structure![Building structure. [No floor stepped full-flat floor] Corresponding to a permanent type of apartments basic and is barrier-free, Each room and hallway, In the water around has adopted a full flat floor without steps (entrance Agarikamachi, Except for the bathroom). (Same specifications)](/images/tokyo/shinagawa/2d5ffdf12.jpg) [No floor stepped full-flat floor] Corresponding to a permanent type of apartments basic and is barrier-free, Each room and hallway, In the water around has adopted a full flat floor without steps (entrance Agarikamachi, Except for the bathroom). (Same specifications) ![Building structure. [24-hour ventilation system] The air of the room ventilated at all times a certain small air volume, This fresh keeping the air in the dwelling unit. It is also effective as measures to prevent the occurrence of mold and mite. (Conceptual diagram)](/images/tokyo/shinagawa/2d5ffdf17.gif) [24-hour ventilation system] The air of the room ventilated at all times a certain small air volume, This fresh keeping the air in the dwelling unit. It is also effective as measures to prevent the occurrence of mold and mite. (Conceptual diagram) ![Building structure. [LL-45 grade flooring with excellent sound insulation] Living-dining, kitchen, Western style room, Corridor, Friendly sound insulation, Has adopted a flooring of hard to LL-45 grade living sound to the lower floor is transmitted. (Conceptual diagram)](/images/tokyo/shinagawa/2d5ffdf09.gif) [LL-45 grade flooring with excellent sound insulation] Living-dining, kitchen, Western style room, Corridor, Friendly sound insulation, Has adopted a flooring of hard to LL-45 grade living sound to the lower floor is transmitted. (Conceptual diagram) ![Building structure. [Basic building with high seismic resistance] Axis diameter of about 60 certified by the Minister of Land, Infrastructure and Transport ~ 90cm ・ Section diameter of about 75 ~ Buried up to about 10m in conjunction with the high support force ready-made concrete piles 30 present the basic part of 110cm. Become a support layer, Tokyo layer in the basement about 10m. (Conceptual diagram)](/images/tokyo/shinagawa/2d5ffdf05.gif) [Basic building with high seismic resistance] Axis diameter of about 60 certified by the Minister of Land, Infrastructure and Transport ~ 90cm ・ Section diameter of about 75 ~ Buried up to about 10m in conjunction with the high support force ready-made concrete piles 30 present the basic part of 110cm. Become a support layer, Tokyo layer in the basement about 10m. (Conceptual diagram) ![Building structure. [Structure building frame with excellent durability] Pillar is the main structural member of the residential building ・ Liang ・ On the floor slab, 27N at a minimum / Concrete to the adoption of design criteria strength of m sq m, It has maintained a more robust design criteria strength (except for some). ※ Outdoor facility ・ Except for the concrete accessory facilities, etc..](/images/tokyo/shinagawa/2d5ffdf07.gif) [Structure building frame with excellent durability] Pillar is the main structural member of the residential building ・ Liang ・ On the floor slab, 27N at a minimum / Concrete to the adoption of design criteria strength of m sq m, It has maintained a more robust design criteria strength (except for some). ※ Outdoor facility ・ Except for the concrete accessory facilities, etc.. ![Building structure. [Renovation easy double ceiling] For electrical wiring in a gap provided between the slab and the ceiling that can be, Relocation of sealing such as lighting is relatively easy to. future, It can flexibly also to reform to match the changes in the life style. (Conceptual diagram)](/images/tokyo/shinagawa/2d5ffdf19.gif) [Renovation easy double ceiling] For electrical wiring in a gap provided between the slab and the ceiling that can be, Relocation of sealing such as lighting is relatively easy to. future, It can flexibly also to reform to match the changes in the life style. (Conceptual diagram) ![Building structure. [Outer wall to prevent condensation] Outer wall concrete thickness 15cm, Outer surface is tiled with excellent durability (some spray finish). Indoor side heat insulating material spraying of 2.5cm thick concrete, Paste the plastic cross on top of repeated plasterboard, Increase the heat insulation effect, We consider the interior of the condensation prevention. (Conceptual diagram)](/images/tokyo/shinagawa/2d5ffdf20.gif) [Outer wall to prevent condensation] Outer wall concrete thickness 15cm, Outer surface is tiled with excellent durability (some spray finish). Indoor side heat insulating material spraying of 2.5cm thick concrete, Paste the plastic cross on top of repeated plasterboard, Increase the heat insulation effect, We consider the interior of the condensation prevention. (Conceptual diagram) Surrounding environment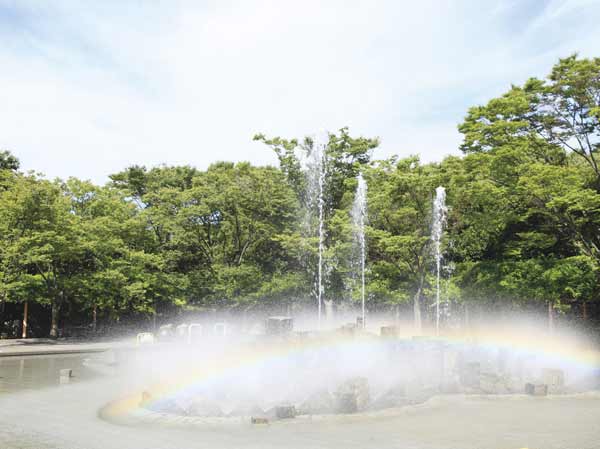 Shinagawa Kumin Park (2-minute walk, About 140m) 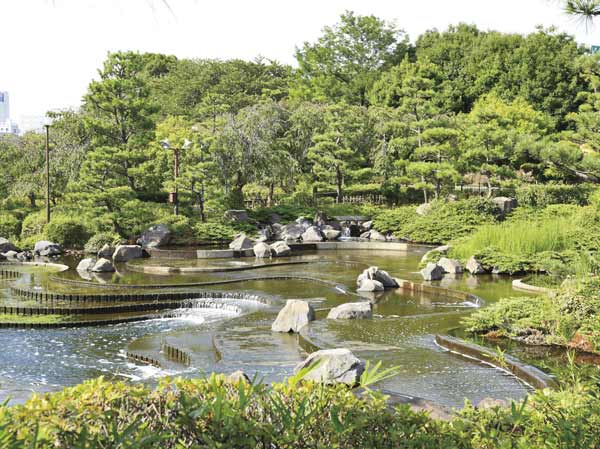 Shinagawa Kumin Park (2-minute walk, About 140m) 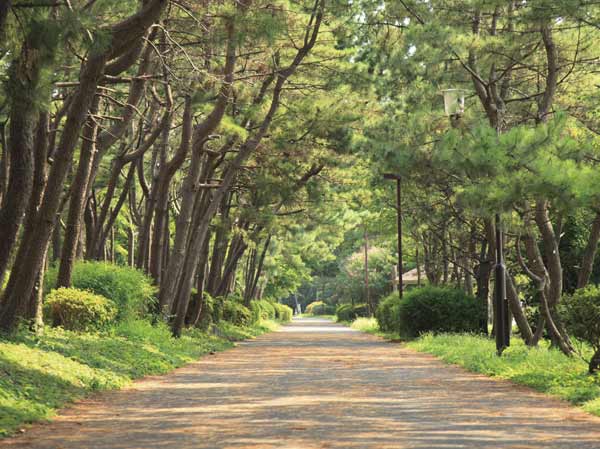 Keihin Canal green road park (walk 16 minutes, About 1260m) 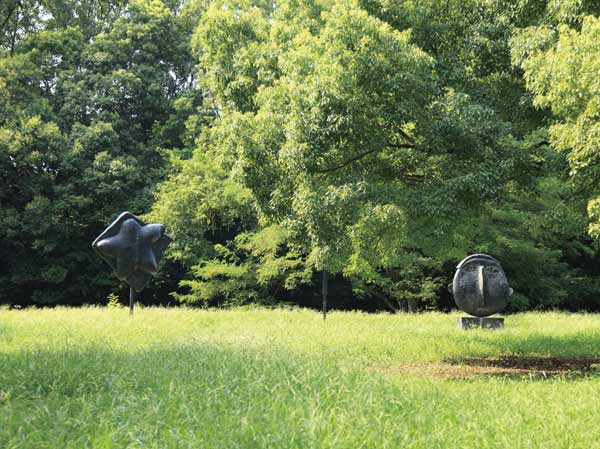 Oi Pier Central Seaside Park (walk 16 minutes, About 1260m) 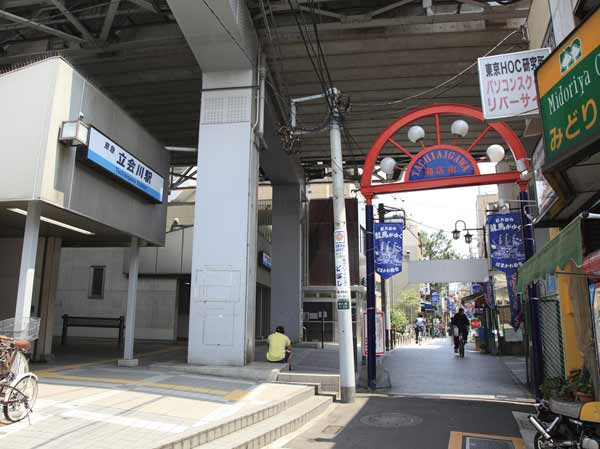 Tachiaigawa shopping street (Tachiaigawa Station) 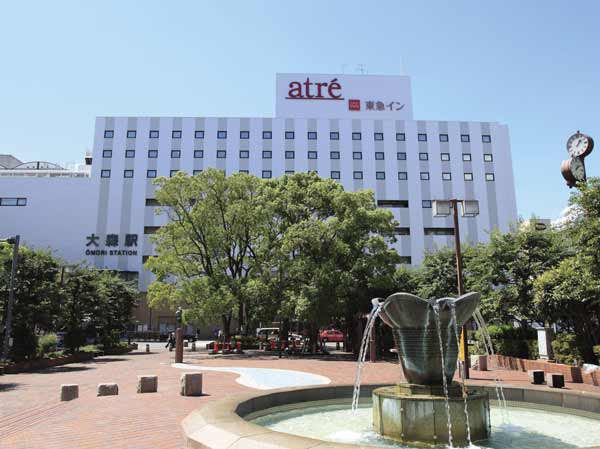 Atre Omori (Omori Station) 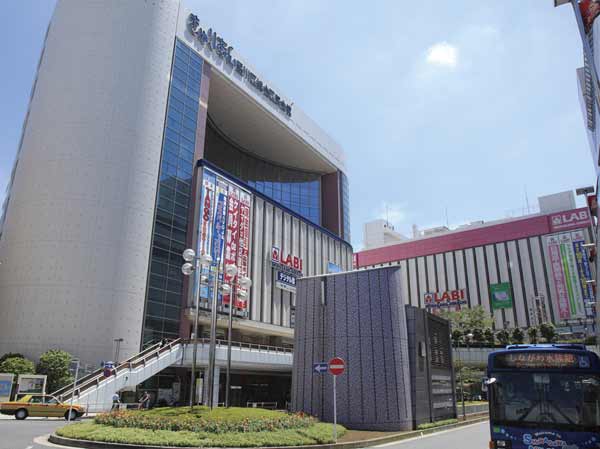 Oi-cho Station (18 mins, About 1400m) 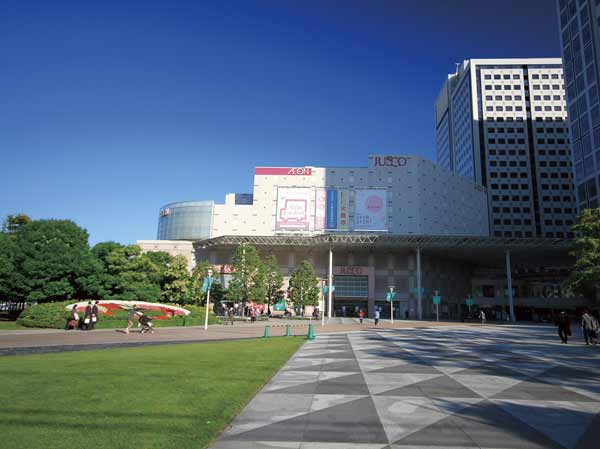 Jusco Shinagawa Seaside store Keihin Tohoku use than (Shinagawa Seaside Station) Omori Station, Transfer to Tokyo Waterfront Area Rapid Transit Rinkai in Oi-cho Floor: 3LDK + WIC, the occupied area: 65.94 sq m, Price: 44,780,000 yen, now on sale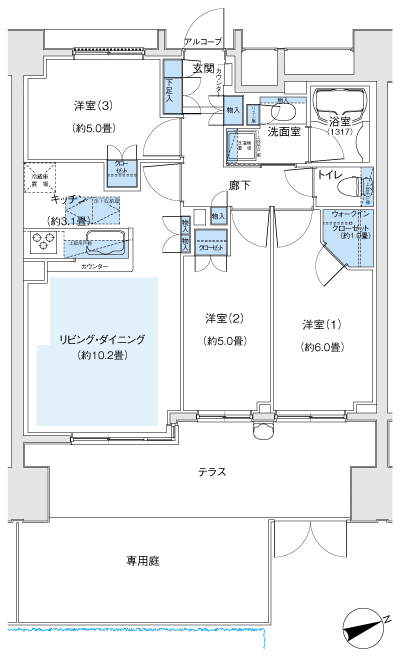 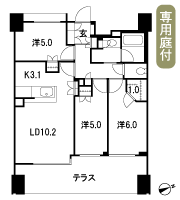 Floor: 3LDK + 2WIC, occupied area: 75.57 sq m, Price: 52,880,000 yen, now on sale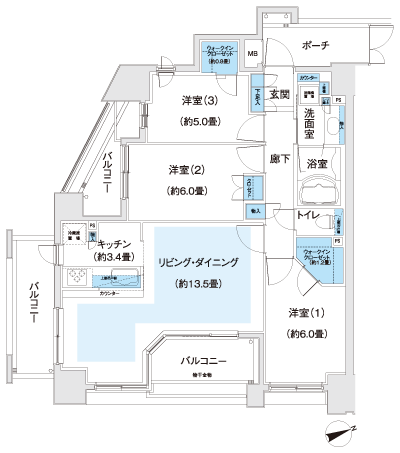 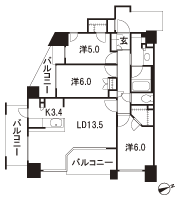 Floor: 3LDK + WIC, the occupied area: 70.91 sq m, Price: 50,780,000 yen, now on sale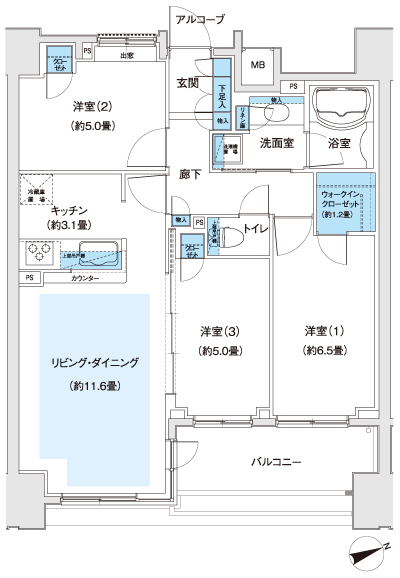 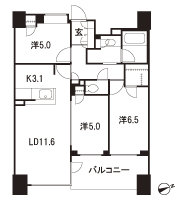 Floor: 3LDK + 2WIC, occupied area: 75.57 sq m, Price: 51,880,000 yen, now on sale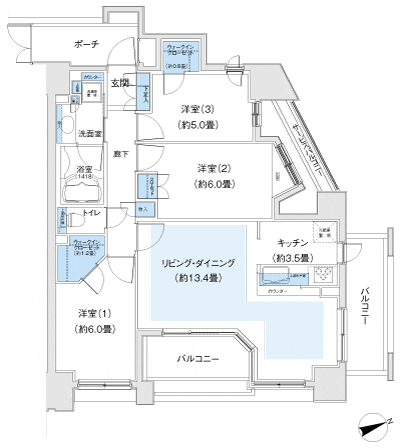 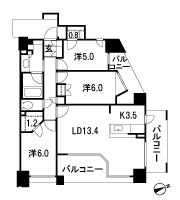 Location | ||||||||||||||||||||||||||||||||||||||||||||||||||||||||||||||||||||||||||||||||||||||||||||||||||||||