New Apartments » Kanto » Tokyo » Shinagawa
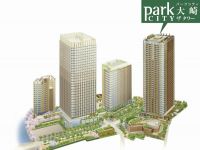 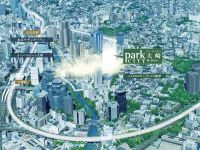
| Property name 物件名 | | Park City Osaki The Tower パークシティ大崎 ザ タワー | Time residents 入居時期 | | July 2015 in late schedule 2015年7月下旬予定 | Floor plan 間取り | | 1LDK ~ 3LDK 1LDK ~ 3LDK | Units sold 販売戸数 | | Undecided 未定 | Occupied area 専有面積 | | 43.89 sq m ~ 124.44 sq m 43.89m2 ~ 124.44m2 | Address 住所 | | Shinagawa-ku, Tokyo Kitashinagawa 5-568 東京都品川区北品川5-568(地番) | Traffic 交通 | | JR Yamanote Line "Osaki" walk 6 minutes JR山手線「大崎」歩6分
| Sale schedule 販売スケジュール | | Sales scheduled to start 2014 in late January ※ price ・ Units sold is undecided. Property data for the second phase of the primary sales dwelling unit is undetermined are inscribed things of all sales target dwelling unit of the second phase of the primary and later. Determination information will be explicit in the new sale advertising. Acts that lead to secure the contract or reservation of the application and the application order to sale can not be absolutely. 販売開始予定 2014年1月下旬※価格・販売戸数は未定です。第2期1次の販売住戸が未確定のため物件データは第2期1次以降の全販売対象住戸のものを表記しています。確定情報は新規分譲広告において明示いたします。販売開始まで契約または予約の申し込みおよび申し込み順位の確保につながる行為は一切できません。 | Completion date 完成時期 | | May 2015 late schedule 2015年5月下旬予定 | Number of units 今回販売戸数 | | Undecided 未定 | Predetermined price 予定価格 | | Undecided 未定 | Will most price range 予定最多価格帯 | | Undecided 未定 | Administrative expense 管理費 | | An unspecified amount 金額未定 | Repair reserve 修繕積立金 | | An unspecified amount 金額未定 | Repair reserve fund 修繕積立基金 | | An unspecified amount 金額未定 | Other area その他面積 | | Balcony area: 7.47 sq m ~ 17.94 sq m バルコニー面積:7.47m2 ~ 17.94m2 | Property type 物件種別 | | Mansion マンション | Total units 総戸数 | | 734 units ( ※ Including the business collaborators dwelling unit 168 units. Other store, Child care support Yes facility (completion of construction scheduled: May 2015 ※ It may be delayed). Compartment undecided) 734戸(※事業協力者住戸168戸を含む。他に店舗、子育て支援施設あり(工事完了予定:2015年5月※遅れる場合があります)。区画未定) | Structure-storey 構造・階建て | | RC40 basement floor 2-story RC40階地下2階建 | Construction area 建築面積 | | 4895.43 sq m 4895.43m2 | Building floor area 建築延床面積 | | 93140.99 sq m 93140.99m2 | Site area 敷地面積 | | 6445.59 sq m 6445.59m2 | Site of the right form 敷地の権利形態 | | Share of ownership 所有権の共有 | Use district 用途地域 | | Semi-industrial area 準工業地域 | Parking lot 駐車場 | | 374 cars on site (fee 28,000 yen ~ 45,000 yen / Month, Mechanical multistage 130 units, Mechanical tower type 192 units, Flat 52 units (two for disabled guests, Garbage collection ・ Three for carrying, Two car wash for space, Three for management, Including one eight units for stop ※ With respect to the total number of units 734 units) 敷地内374台(料金2万8000円 ~ 4万5000円/月、機械多段式130台、機械タワー式192台、平置き52台(身障者用2台、ごみ収集・搬入用3台、洗車用スペース2台、管理用3台、一時停車用8台含む※総戸数734戸に対して) | Bicycle-parking space 駐輪場 | | 777 cars (100 yen fee ~ 300 yen / Month) ※ With respect to the total number of units 734 units 777台収容(料金100円 ~ 300円/月)※総戸数734戸に対して | Bike shelter バイク置場 | | 29 cars (fee 3,000 yen / Month) ※ With respect to the total number of units 734 units 29台収容(料金3000円/月)※総戸数734戸に対して | Mini bike shelter ミニバイク置場 | | 48 cars (fee 2000 yen / Month) 48台収容(料金2000円/月) | Management form 管理形態 | | Consignment (resident) 委託(常駐) | Other overview その他概要 | | Building confirmation number: first BCJ11 Honken確 245 strange 2 (2013 July 29 date),
※ The property is, Kitashinagawa located in Chome first district first-class urban redevelopment within the project site (the completion of the project scheduled: May 2015 ・ Current Status: under construction). ※ It may be delayed.
※ Part of the premises of this apartment has become a sidewalk-like open space and open space, It will be a third party other than the residents to pass.
※ The property of the southwest about 142m of the high-rise business building on the side and a height of about 92m high-rise business building of the west side is the planned construction (May be completed in 2015 ※ It may be delayed). Sunshine of the property along with it ・ There is impact on the lookout.
※ There is a child-rearing support facilities within the apartment building (construction work scheduled to be completed: May 2015 ※ It may be delayed). Resident is not something that can be priority use.
※ 1: "Yamanote Line inside the largest" is, We have to express that this urban redevelopment project in the future of the development stage in the Yamanote Line inside (about 3.6ha) is a development area of the second largest. (October 2012 currently ・ Tokyo Metropolitan Urban Development Bureau document. Except for the already completed)
※ 2: the "Urban Redevelopment Project" is, Kita Chome first district first-class urban redevelopment project of about 3.6ha (Park City Osaki The Tower (ultra-high-rise residential building) / May 2015 scheduled to be completed, High-rise business building / May 2015 scheduled to be completed, High-rise residential building / May 2015 scheduled to be completed, High-rise business building / May 2015 scheduled to be completed, Store building / May 2015 scheduled to be completed, Work office building / May 2015 scheduled to be completed, Regional exchange facility building / May 2015 scheduled to be completed) represents the. (Scheduled to be completed may be delayed)
※ 3: "GARDEN CITIES initiative" and is a redevelopment area consisting of about 29ha, which is defined by the "Higashi Gotanda district town development promotion Council" which is located in Fukutoshin Osaki. Oval Court Osaki / June 2001 completion, Art Village Osaki / January 2007 completion, Tokyo Southern Garden / June 2010 completion, Kita Chome first district first-class urban redevelopment project / Scheduled to be completed in the entire May 2015 (scheduled for completion might be delayed)
※ 4: "GARDEN CITIES initiative" in the re-development project that has been planned in the area, Development area of "Kita Chome first district first-class urban redevelopment project" of about 3.6ha will not represent that it is a maximum.
※ 5: "Urban Design Guidelines" is, A representation of the guidelines and design techniques of landscape design that is shared by "Higashi Gotanda district town development promotion Council" by the given Higashi Gotanda district (about 29ha), It does not necessarily apply to all of the development.
※ 6: conceptual diagram of the web is map ・ aerial photograph ・ Which was raised drawn based on drawing, In fact the different. still, Details of the appearance shape, Equipment, etc., Telephone poles around the site, Label, Not have been expressed about the guardrail, etc.. Also, Planting, which is represented in illustrations have been drawn on the assumption those from the completion of a state that has passed through the initial growth period. When completed it will have planted at the required interval in anticipation of the growth of the plant.
※ 7: "housing ・ quotient ・ Work large-scale complex and redevelopment "about 3.6ha of Kita-Chome first district first-class urban redevelopment project of integral (Park City Osaki The Tower (ultra-high-rise residential building) / May 2015 scheduled to be completed, High-rise business building / May 2015 scheduled to be completed, High-rise residential building / May 2015 scheduled to be completed, High-rise business building / May 2015 scheduled to be completed, Store building / May 2015 scheduled to be completed, Work office building / May 2015 scheduled to be completed, Regional exchange facility building / May 2015 scheduled to be completed) represents the. (Scheduled to be completed may be delayed)
※ 8: commercial facility area, High-rise business building ・ High-rise business building ・ Store building ・ Store proprietary floor area in each building of high-rise residential building ・ It will be something that the sum of store shared floor area (volume target portion only). Those of the planning stage of the re-development business plan, It may change in the future.
※ 9: Listings Rendering illustration which was raised to draw on the basis of the drawings of the planning stage, In fact a slightly different. still, Details of the appearance shape ・ Equipment, etc., Telephone poles around the site, Label, Not have been expressed about the guardrail, etc.. Planting, which is expressed in the Rendering illustrations by the convenience of on construction, Set position ・ Tree species ・ Tree height ・ There is a case to change the number, etc.. Also those that caused draw a thing from the completion of a state that has passed through the initial growth period, When completed it will have planted at the required interval in anticipation of the growth of the plant. 建築確認番号:第BCJ11本建確245変2(平成25年7月29日付)、
※本物件は、北品川五丁目第1地区第一種市街地再開発事業地内にあります(事業完了予定:2015年5月・現在の状況:工事中)。※遅れる場合があります。
※本マンションの敷地の一部は歩道状空地および広場となっており、居住者以外の第三者が通行することとなります。
※本物件の南西側に約142mの超高層業務棟および西側に高さ約92mの高層業務棟が建設予定です(2015年5月完成予定※遅れる場合があります)。それに伴い本物件の日照・眺望に影響があります。
※本マンション建物内に子育て支援施設がございます(工事完了予定:2015年5月※遅れる場合があります)。居住者が優先利用できるものではありません。
※1:「山手線内側最大級」とは、山手線内側での今後の開発段階における本市街地再開発事業(約3.6ha)が第2位の開発面積であることを表現しています。(2012年10月現在・東京都都市整備局資料より。完成済みを除く)
※2:「市街地再開発プロジェクト」とは、約3.6haの北品川五丁目第1地区第一種市街地再開発事業(パークシティ大崎 ザ タワー(超高層住宅棟)/2015年5月竣工予定、超高層業務棟/2015年5月竣工予定、高層住宅棟/2015年5月竣工予定、高層業務棟/2015年5月竣工予定、店舗棟/2015年5月竣工予定、作業所棟/2015年5月竣工予定、地域交流施設棟/2015年5月竣工予定)を表します。(竣工予定は遅れる場合があります)
※3:「GARDEN CITIES構想」とは大崎副都心に位置する「東五反田地区街づくり推進協議会」により定められた約29haからなる再開発地域です。オーバルコート大崎/2001年6月竣工、アートヴィレッジ大崎/2007年1月竣工、東京サザンガーデン/2010年6月竣工、北品川五丁目第1地区第一種市街地再開発事業/2015年5月全体竣工予定(竣工予定は遅れる場合があります)
※4:「GARDEN CITIES構想」エリア内において計画された再開発事業の中で、約3.6haの「北品川五丁目第1地区第一種市街地再開発事業」の開発面積が最大であることを表しています。
※5:「アーバンデザインガイドライン」とは、「東五反田地区街づくり推進協議会」により定められた東五反田地区(約29ha)で共有する景観デザインの指針及びデザイン手法を表現したもので、全ての開発に必ずしも適用されるものではありません。
※6:掲載の概念図は地図・航空写真・図面を基に描き起こしたもので、実際とは異なります。尚、外観形状の細部、設備機器等、敷地周囲の電柱、標識、ガードレール等については表現されておりません。また、イラストに表現されている植栽は竣工から初期の生育期間を経た状態のものを想定して描いております。竣工時は植物の生育を見込んで必要な間隔をとって植えております。
※7:「住・商・業一体の大規模複合再開発」とは約3.6haの北品川五丁目第1地区第一種市街地再開発事業(パークシティ大崎 ザ タワー(超高層住宅棟)/2015年5月竣工予定、超高層業務棟/2015年5月竣工予定、高層住宅棟/2015年5月竣工予定、高層業務棟/2015年5月竣工予定、店舗棟/2015年5月竣工予定、作業所棟/2015年5月竣工予定、地域交流施設棟/2015年5月竣工予定)を表します。(竣工予定は遅れる場合があります)
※8:商業施設面積は、高層業務棟・超高層業務棟・店舗棟・超高層住宅棟の各棟における店舗専有床面積・店舗共用床面積(容積対象部分のみ)を合算したものになります。再開発事業計画の計画段階のもので、今後変更される場合があります。
※9:掲載の完成予想イラストは計画段階の図面をもとに描き起こしたもので、実際とは多少異なります。尚、外観形状の細部・設備機器等、敷地周囲の電柱、標識、ガードレール等については表現されておりません。完成予想イラストで表現されている植栽は施工上の都合により、設定位置・樹種・樹高・本数等変更される場合があります。また竣工から初期の生育期間を経た状態のものを描き起こしたもので、竣工時は植物の生育を見込んで必要な間隔をとって植えております。
| About us 会社情報 | | <Seller ・ Distributors> Minister of Land, Infrastructure and Transport (2) No. 7259 (one company) Real Estate Association (One company) Property distribution management Association (Corporation) metropolitan area real estate Fair Trade Council member Mitsui Fudosan Residential Co., Ltd. Yubinbango103-0022 Nihonbashi Muromachi, Chuo-ku, Tokyo 3-1-20 (Mitsui annex) <seller ・ Distributors> Minister of Land, Infrastructure and Transport (14) No. 240 (one company) Real Estate Association (One company) Property distribution management Association (Corporation) metropolitan area real estate Fair Trade Council member Japan Land and Building Sales Co., Ltd. 100-0013 Chiyoda-ku, Tokyo Kasumigaseki 1-4-1 (day land Building) <seller> Minister of Land, Infrastructure and Transport (13) No. 607 (one company) Real Estate Association (Corporation) metropolitan area real estate Fair Trade Council member Taisei Corporation Yubinbango163-0606 Tokyo Nishi-Shinjuku, Shinjuku-ku, 1-25-1 (Shinjuku Center Building) <seller> Minister of Land, Infrastructure and Transport (14) No. 245 Construction license number ・ Minister of Land, Infrastructure and Transport permit (JP -22) No. 5279 (one company) Real Estate Association (Corporation) Tokyo Metropolitan Government Building Lots and Buildings Transaction Business Association (Corporation) metropolitan area real estate Fair Trade Council member Daiwa House Industry Co., Ltd. Tokyo head office condominium Division Yubinbango102-8112 Chiyoda-ku, Tokyo Iidabashi 3-13-1 <seller> Minister of Land, Infrastructure and Transport (2) No. 6908 (one company) Real Estate Association (Corporation) metropolitan area real estate Fair Trade Council member Nippon Steel Kowa Real Estate Co., Ltd. Yubinbango107-8691 Tokyo Minami-Aoyama, Minato-ku, 1-15-5 <売主・販売代理>国土交通大臣(2)第7259 号(一社)不動産協会会員 (一社)不動産流通経営協会会員 (公社)首都圏不動産公正取引協議会加盟三井不動産レジデンシャル株式会社〒103-0022 東京都中央区日本橋室町3-1-20(三井別館)<売主・販売代理>国土交通大臣(14)第240 号(一社)不動産協会会員 (一社)不動産流通経営協会会員 (公社)首都圏不動産公正取引協議会加盟日本土地建物販売株式会社〒100-0013 東京都千代田区霞が関1-4-1 (日土地ビル)<売主>国土交通大臣(13)第607 号(一社)不動産協会会員 (公社)首都圏不動産公正取引協議会加盟大成建設株式会社〒163-0606 東京都新宿区西新宿1-25-1(新宿センタービル)<売主>国土交通大臣(14)第245 号 建設業許可番号・国土交通大臣許可(特-22)第5279号(一社)不動産協会会員 (公社)東京都宅地建物取引業協会会員 (公社)首都圏不動産公正取引協議会加盟大和ハウス工業株式会社 東京本店マンション事業部〒102-8112 東京都千代田区飯田橋3-13-1<売主>国土交通大臣(2)第6908 号(一社)不動産協会会員 (公社)首都圏不動産公正取引協議会加盟新日鉄興和不動産株式会社〒107-8691 東京都港区南青山1-15-5 | Construction 施工 | | Nishimatsu Construction Co., Ltd. 西松建設(株) | Management 管理 | | Mitsuifudosanjutakusabisu (Ltd.) 三井不動産住宅サービス(株) |
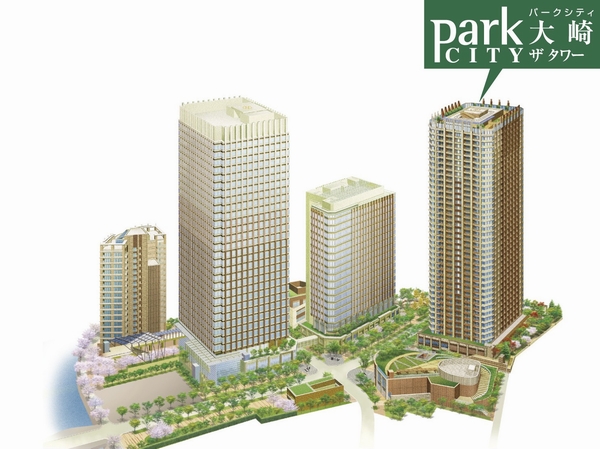 Yamanote Line the largest to the <Park City Osaki The Tower> the symbol ( ※ ) = Living of about 3.6ha ・ quotient ・ Large-scale complex redevelopment of the work piece. To create a leafy residential area (Rendering)
〈パークシティ大崎 ザ タワー〉をシンボルにする山手線最大級(※)=約3.6haの住・商・業一体の大規模複合再開発。緑豊かな住宅街を創造する(完成予想図)
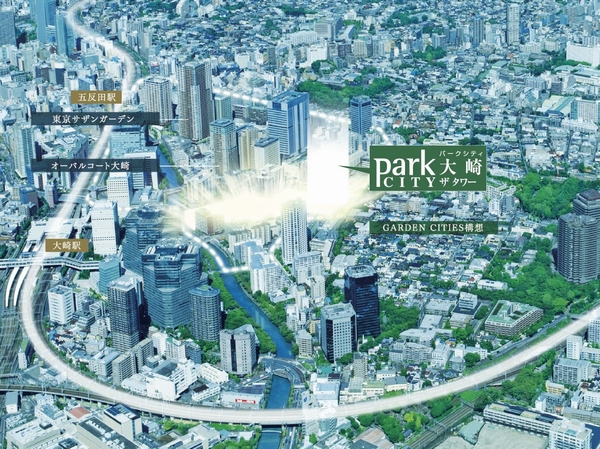 Which was subjected to a CG processing to local near the aerial photographs (October 2012 shooting), In fact a slightly different. About 3.6ha urban redevelopment of the home to <Park City Osaki The Tower> is, About 29ha, The largest flagship project among the spectacular was over a period of 30 years "GARDEN CITIES initiative"
現地付近航空写真(2012年10月撮影)にCG加工を施したもので、実際とは多少異なります。〈パークシティ大崎 ザ タワー〉を擁する約3.6haの市街地再開発は、約29ha、30数年をかけた壮大な「GARDEN CITIES構想」の中でも最大規模のフラッグシップ・プロジェクトとなる
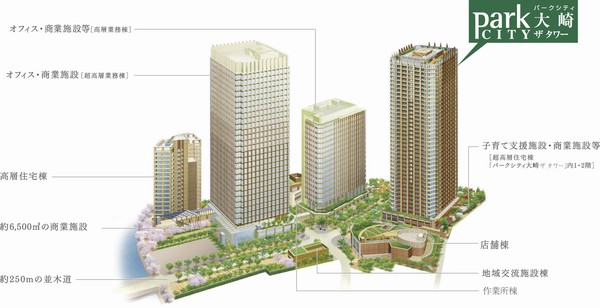 The ground 40-storey high-rise tower <Park City Osaki The Tower> symbol, Living facing the office and about 6500 sq m stuff commercial facility ・ quotient ・ Work heck of urban redevelopment project (Rendering Illustration)
地上40階建の超高層タワー〈パークシティ大崎 ザ タワー〉をシンボルに、オフィスや約6500m2もの商業施設を抱える住・商・業一体の市街地再開発プロジェクト(完成予想イラスト)
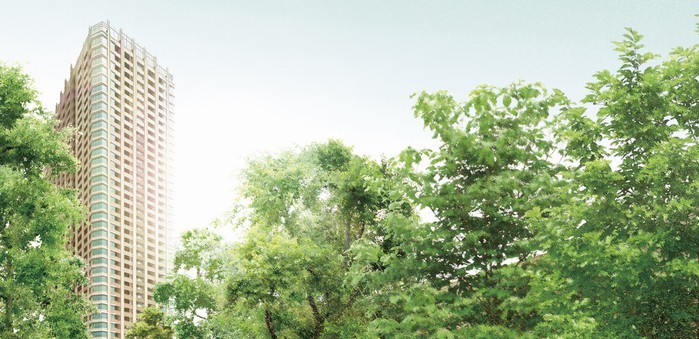 "GARDEN CITIES initiative" is, 40-story tower that is decorated in rich green, which portrays over a time of 30 several years inside the Yamanote Line <Park City Osaki The Tower> (Exterior view)
「GARDEN CITIES構想」が、30数年の時をかけて山手線内側に描き出した豊かな緑に彩られる40階建タワー〈パークシティ大崎 ザ タワー〉(外観完成予想図)
![[Stylish supervisor] Makiko Takizawa / Since its introduction as a reader model in the "VERY" model Kobunsha "VERY", To the exclusive model to obtain the overwhelming popularity. There are 3 pups mother, Not only fashion, And is supported by the woman of their life style is also a wide range of layer](/images/tokyo/shinagawa/a652e5w31.jpg) [Stylish supervisor] Makiko Takizawa / Since its introduction as a reader model in the "VERY" model Kobunsha "VERY", To the exclusive model to obtain the overwhelming popularity. There are 3 pups mother, Not only fashion, And is supported by the woman of their life style is also a wide range of layer
【スタイリッシュ スーパーバイザー】滝沢眞規子/「VERY」モデル光文社「VERY」に読者モデルとして登場以来、圧倒的な人気を得て専属モデルに。3児の母であり、ファッションのみならず、そのライフスタイルも幅広い層の女性に支持されている
![[Lifestyle Celebrity] Karen Kirishima / Begin the work of the model in the model college student. after that, singer, actress, Activities to radio personality and multi. It is also the 4 pups mother. Such as the current proposal of the beautiful living as a model, It has been active in the center of the women's magazine](/images/tokyo/shinagawa/a652e5w33.jpg) [Lifestyle Celebrity] Karen Kirishima / Begin the work of the model in the model college student. after that, singer, actress, Activities to radio personality and multi. It is also the 4 pups mother. Such as the current proposal of the beautiful living as a model, It has been active in the center of the women's magazine
【ライフスタイル セレブリティ】桐島かれん/モデル大学在学中にモデルの仕事を始める。その後、シンガー、女優、ラジオパーソナリティーとマルチに活動。4児の母でもある。現在はモデルとして美しい暮らしの提案など、女性誌を中心に活躍している
![[Food Authority] Yuki Aoyama / Through the cooking house beauty industry, 2005, Open Kyoto Obanzai ya "blue house". Taking advantage of the knowledge of the beauty and Health Food, Publication of the recipe book, Product development of the company, Recipe provided by, Cafe menu Produce, It has also conducted lectures](/images/tokyo/shinagawa/a652e5w34.jpg) [Food Authority] Yuki Aoyama / Through the cooking house beauty industry, 2005, Open Kyoto Obanzai ya "blue house". Taking advantage of the knowledge of the beauty and Health Food, Publication of the recipe book, Product development of the company, Recipe provided by, Cafe menu Produce, It has also conducted lectures
【フード オーソリティ】青山有紀/料理家美容業界を経て、2005年、京おばんざい屋「青家」をオープン。美容と薬膳の知識を生かし、レシピ本の出版、企業の商品開発、レシピ提供、カフェメニュープロデュース、講演会なども行っている
![[Plants director] Nishihata Seijun / Continued 150 years from the plant hunter Meiji, Plant wholesaler "Corporation flower-shaped" fifth generation. A variety of enterprises ・ Organization ・ In progress a number of projects using personal and plant. year 2012, To start planting the plant "Sola Botanical Gardens" in the hearts of people](/images/tokyo/shinagawa/a652e5w32.jpg) [Plants director] Nishihata Seijun / Continued 150 years from the plant hunter Meiji, Plant wholesaler "Corporation flower-shaped" fifth generation. A variety of enterprises ・ Organization ・ In progress a number of projects using personal and plant. year 2012, To start planting the plant "Sola Botanical Gardens" in the hearts of people
【プランツ ディレクター】西畠清順/プラントハンター明治元年より150年続く、植物卸問屋「株式会社 花字」5代目。さまざまな企業・団体・個人と植物を使ったプロジェクトを多数進行中。2012年、ひとの心に植物を植える“そら植物園”をスタートする
![[Education director] Nanako Ishido / NPO corporation CANVAS President Tokyo University graduation. 2002 children's participatory creativity ・ Nationwide dissemination of expressive activity ・ Founded the NPO corporation to promote the international exchange. Work on the development and dissemination of children's workshops in cooperation with artists and companies](/images/tokyo/shinagawa/a652e5w35.jpg) [Education director] Nanako Ishido / NPO corporation CANVAS President Tokyo University graduation. 2002 children's participatory creativity ・ Nationwide dissemination of expressive activity ・ Founded the NPO corporation to promote the international exchange. Work on the development and dissemination of children's workshops in cooperation with artists and companies
【エデュケーション ディレクター】石戸奈々子/NPO法人CANVAS理事長東京大学工学部卒業。2002年子ども向け参加型創造・表現活動の全国普及・国際交流を推進するNPO法人を設立。アーティストや企業と連携した子ども向けワークショップの開発と普及に取り組む
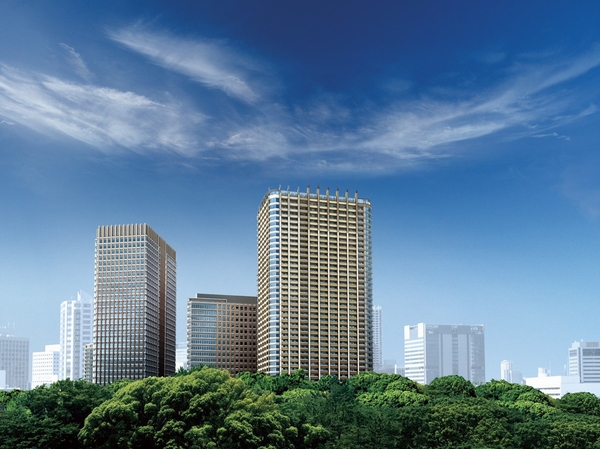 Beautiful mansion district called "Seongnam Gozan". Be born to a location nestling in the green of one of "Gotenyama" <Park City Osaki The Tower> (Rendering)
「城南五山」と称される美しい邸宅街。そのひとつ「御殿山」の緑に寄り添うロケーションに誕生する〈パークシティ大崎 ザ タワー〉(完成予想図)
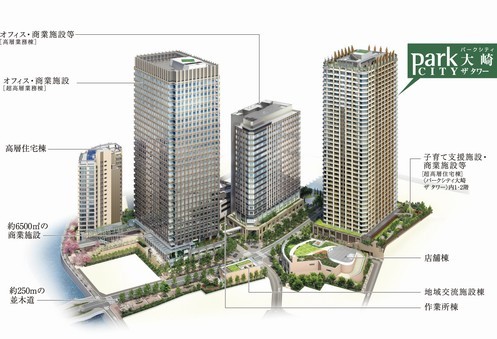 Kita Chome first district whole Rendering illustrations
北品川五丁目第1地区全体完成予想イラスト
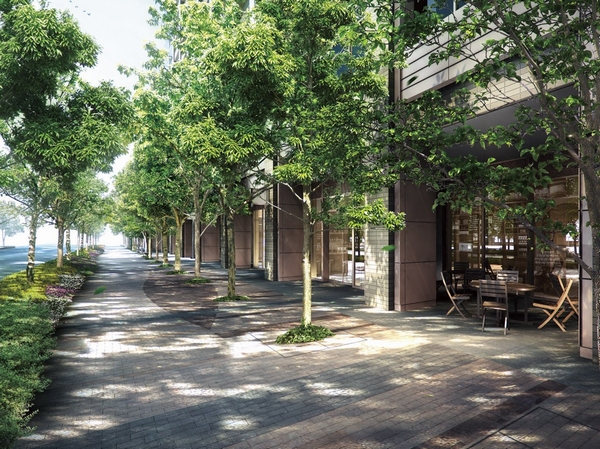 Along the street leading to the <Park City Osaki The Tower> from Osaki Station is about 250m thing tree-lined street is decorated with a double row planting (Rendering)
大崎駅から〈パークシティ大崎 ザ タワー〉へと続く街路沿いには約250mもの並木道が二重列植で施されます(完成予想図)
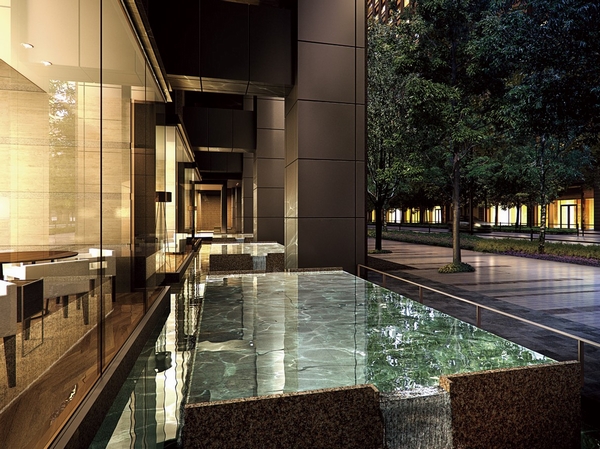 Kita Chome first district whole Rendering illustrations
北品川五丁目第1地区全体完成予想イラスト
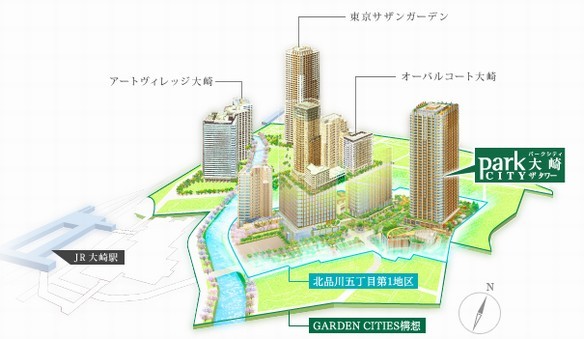 "GARDEN CITIES initiative" conceptual diagram. Blessed with the natural moisture that Meguro River basin among the Osaki Fukutoshin area, Multiple district Ward cooperation, Town development of a sense of unity has been promoted.
「GARDEN CITIES構想」概念図。大崎副都心エリアの中でも目黒川流域という自然の潤いに恵まれ、複数街区が協調、統一感のあるまちづくりが進められています。
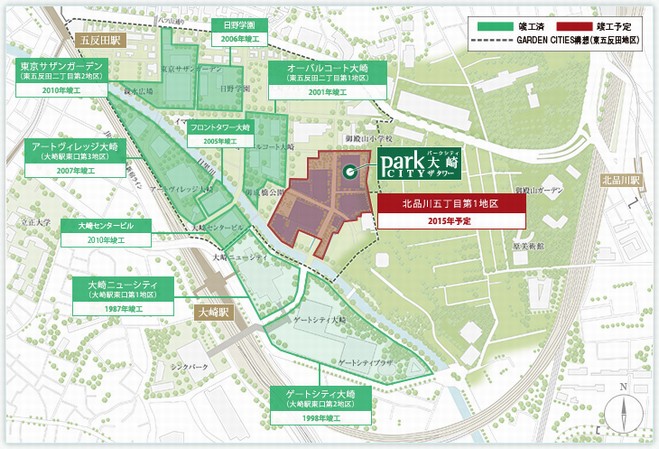 "Kita 5-chome first district first kind urban redevelopment project" including <Park City Osaki The Tower> is the largest scale re-development of the "GARDEN CITIES initiative" in the area (local guide map)
〈パークシティ大崎 ザ タワー〉を含む「北品川5丁目第1地区第1種市街地再開発事業」は「GARDEN CITIES構想」エリア内で最大規模の再開発です(現地案内図)
![[Green lead] Multiple development city districts together, Town planning to share the pleasant open space (external space) have been implemented, such as open space and parks (Photo: Oval Court Osaki ・ About 160m)](/images/tokyo/shinagawa/a652e5h31.jpg) [Green lead] Multiple development city districts together, Town planning to share the pleasant open space (external space) have been implemented, such as open space and parks (Photo: Oval Court Osaki ・ About 160m)
【つながる緑】複数の開発街区が一体となって、広場や公園など心地いいオープンスペース(外部空間)を共有するまちづくりが実現されています(写真:オーバルコート大崎・約160m)
![[Beautiful landscapes] High-rise, Upper, And at the same time to have a uniformity to the height of each building, such as low-rise, Buried wires, etc. in the basement. Beautiful landscape with a sense of unity has been created as a city (Photo: Oval Court Osaki)](/images/tokyo/shinagawa/a652e5h33.jpg) [Beautiful landscapes] High-rise, Upper, And at the same time to have a uniformity to the height of each building, such as low-rise, Buried wires, etc. in the basement. Beautiful landscape with a sense of unity has been created as a city (Photo: Oval Court Osaki)
【美しい風景】超高層、高層、低層といった建物ごとの高さに統一性を持たせると同時に、電線などを地下に埋設。都市として一体感のある美しい風景が創造されています(写真:オーバルコート大崎)
![[Carefree space] At the sky, The light, Feel the green, Ensure a carefree walking space. From the perspective of human scale (pleasant town development to the people), Such as reduce the tightness of the building, Directing the open-minded street space (Photo: Tokyo Southern Garden ・ About 470m)](/images/tokyo/shinagawa/a652e5h34.jpg) [Carefree space] At the sky, The light, Feel the green, Ensure a carefree walking space. From the perspective of human scale (pleasant town development to the people), Such as reduce the tightness of the building, Directing the open-minded street space (Photo: Tokyo Southern Garden ・ About 470m)
【のびやかな空間】空を、光を、緑を感じる、のびやかな歩行空間を確保。ヒューマンスケール(人に心地いいまちづくり)という視点から、建物の圧迫感を抑えるなど、開放的な街路空間を演出(写真:東京サザンガーデン・約470m)
![[Fun walk] Such as the placement of the building entrance of expression and commercial facilities along the sidewalk, Charming street space development have been made (Photo: Oval Court Osaki)](/images/tokyo/shinagawa/a652e5h32.jpg) [Fun walk] Such as the placement of the building entrance of expression and commercial facilities along the sidewalk, Charming street space development have been made (Photo: Oval Court Osaki)
【歩いて楽しい】歩道沿いの建物エントランスの表情や商業施設の配置など、魅力あふれる街路空間づくりが行われています(写真:オーバルコート大崎)
![[Harmony with nature] Green Seongnam Gozan, Such as the green of the Meguro River, Landscape formation to cooperate with the rich nature of the region have been made [Water and greenery] Communication design filled with water and the green of the moisture and the axis has been decorated with the Meguro River (Photo: Municipal Gotanda petting waterfront plaza ・ About 620m)](/images/tokyo/shinagawa/a652e5h35.jpg) [Harmony with nature] Green Seongnam Gozan, Such as the green of the Meguro River, Landscape formation to cooperate with the rich nature of the region have been made [Water and greenery] Communication design filled with water and the green of the moisture and the axis has been decorated with the Meguro River (Photo: Municipal Gotanda petting waterfront plaza ・ About 620m)
【自然との調和】城南五山の緑、目黒川の緑など、地域の豊かな自然と協調する景観形成が行われています【水と緑】目黒川を軸とした水と緑の潤いに満ちたコミュニケーションデザインが施されています(写真:区立五反田ふれあい水辺広場・約620m)
Park City Osaki The Towerパークシティ大崎 ザ タワー 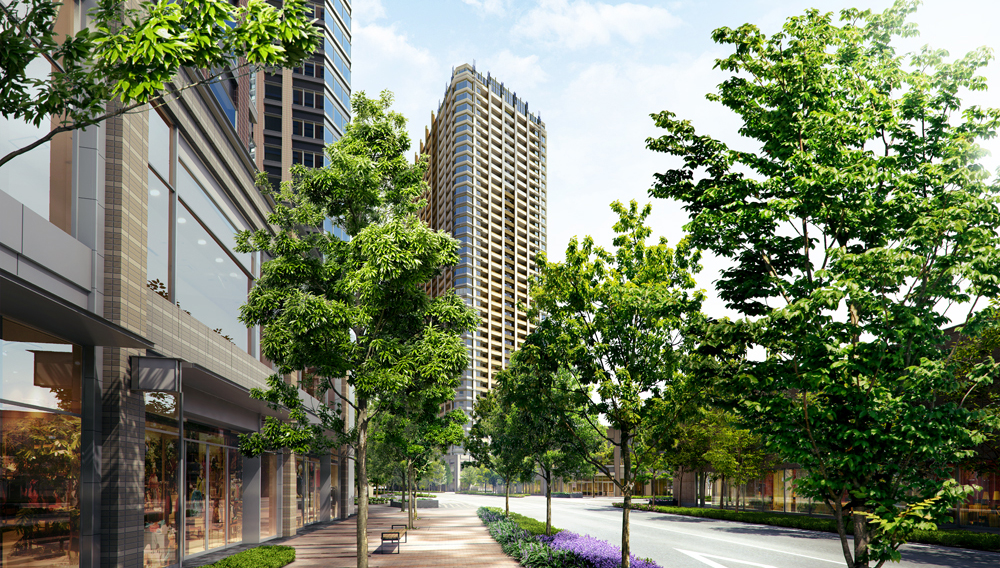 (living ・ kitchen ・ bath ・ bathroom ・ toilet ・ balcony ・ terrace ・ Private garden ・ Storage, etc.)
(リビング・キッチン・お風呂・洗面室・トイレ・バルコニー・テラス・専用庭・収納など)
![[Eddie Bull Park] The edible, Means "eat". Planting a tree to become the fruit in each season. In the city center, We aim to nature experience type garden you can feel touched to see the season and the nature of grace over (Rendering)](/images/tokyo/shinagawa/a652e5p21.jpg) [Eddie Bull Park] The edible, Means "eat". Planting a tree to become the fruit in each season. In the city center, We aim to nature experience type garden you can feel touched to see the season and the nature of grace over (Rendering)
【エディブルパーク】エディブルとは、「食べられる」という意味。季節それぞれに実のなる木を植樹。都心の中で、巡る季節や自然の恵みを見て触れて感じることができる自然体感型ガーデンを目指します(完成予想図)
![[Welcome Square] Square to welcome the people as the entrance of the town. We aim to garden, such as "smile of greeting" is born under the green shade (Rendering)](/images/tokyo/shinagawa/a652e5p23.jpg) [Welcome Square] Square to welcome the people as the entrance of the town. We aim to garden, such as "smile of greeting" is born under the green shade (Rendering)
【ウェルカムスクエア】まちの入り口として人々を迎え入れる広場。緑の木陰の下で『笑顔のあいさつ』が生まれるようなガーデンを目指します(完成予想図)
![[Community Garden] Ensure the goodness of the outlook as a symbol of the city to watch the child-rearing. Softwood which extends to the sky, The cypress in the symbol tree, Is a garden that spreads a community by people gather (Rendering)](/images/tokyo/shinagawa/a652e5p24.jpg) [Community Garden] Ensure the goodness of the outlook as a symbol of the city to watch the child-rearing. Softwood which extends to the sky, The cypress in the symbol tree, Is a garden that spreads a community by people gather (Rendering)
【コミュニティガーデン】子育てを見守るまちの象徴として見通しの良さを確保。空に伸びる針葉樹、イトスギをシンボルツリーに、人々が集うことでコミュニティが広がっていくガーデンです(完成予想図)
![[Cherry Promenade] Cherry promenade in harmony with cherry streets and Meguro River. A weeping cherry tree to a symbol, While people who walk are filled with moisture to produce a Ikoeru shade of space (Rendering)](/images/tokyo/shinagawa/a652e5p22.jpg) [Cherry Promenade] Cherry promenade in harmony with cherry streets and Meguro River. A weeping cherry tree to a symbol, While people who walk are filled with moisture to produce a Ikoeru shade of space (Rendering)
【チェリープロムナード】まちなみや目黒川の桜とも調和したサクラのプロムナード。しだれ桜をシンボルに、散歩する人々が潤いに満たされながら憩える木陰の空間を演出します(完成予想図)
![[Colorful Garden] Subjected to the trees to change the look with the seasons, Square of rest at night to bring peace is director of writing. Throughout the year, Is a garden where you can enjoy a variety of natural colors (Rendering)](/images/tokyo/shinagawa/a652e5p25.jpg) [Colorful Garden] Subjected to the trees to change the look with the seasons, Square of rest at night to bring peace is director of writing. Throughout the year, Is a garden where you can enjoy a variety of natural colors (Rendering)
【カラフルガーデン】季節によって表情を変える樹木を施し、夜はライティングの演出がやすらぎをもたらす憩いの広場。四季を通じて、様々な自然の色彩を楽しめるガーデンです(完成予想図)
![[Symphony Lounge] Second floor. Surrounded by high-quality interior, Space that is immersed in a deep peace (Rendering)](/images/tokyo/shinagawa/a652e5p31.jpg) [Symphony Lounge] Second floor. Surrounded by high-quality interior, Space that is immersed in a deep peace (Rendering)
【シンフォニーラウンジ】2階。上質なインテリアに囲まれ、深いやすらぎに浸れる空間(完成予想図)
![[Cascade Hall] 2-layer blow-by of dynamic entrance hall. Cascade and trees reminiscent of the town of water and greenery is decorated (Rendering)](/images/tokyo/shinagawa/a652e5p33.jpg) [Cascade Hall] 2-layer blow-by of dynamic entrance hall. Cascade and trees reminiscent of the town of water and greenery is decorated (Rendering)
【カスケードホール】2層吹き抜けのダイナミックなエントランスホール。まちの水や緑を想起させるカスケードや樹木が施されます(完成予想図)
![[Guest rooms] Guest rooms get relax comfortably in your. Outside the window you can enjoy a dynamic view (Rendering)](/images/tokyo/shinagawa/a652e5p34.jpg) [Guest rooms] Guest rooms get relax comfortably in your. Outside the window you can enjoy a dynamic view (Rendering)
【ゲストルーム】お客様にゆったりとくつろいでもらえるゲストルーム。窓の外にはダイナミックな眺めが楽しめます(完成予想図)
![[Creative Kids Garden] It is designed as a space to nurture children's creativity (Rendering)](/images/tokyo/shinagawa/a652e5p32.jpg) [Creative Kids Garden] It is designed as a space to nurture children's creativity (Rendering)
【クリエイティブキッズガーデン】子どもの創造性を育むスペースとしてデザインされます(完成予想図)
![[Party Garden] Island kitchen Ya that many of the family can be cooking together, Large dining table that Kakomeru a meal everyone will be provided (Rendering)](/images/tokyo/shinagawa/a652e5p35.jpg) [Party Garden] Island kitchen Ya that many of the family can be cooking together, Large dining table that Kakomeru a meal everyone will be provided (Rendering)
【パーティガーデン】多くの家族が一緒にお料理できるアイランドキッチンや、みんなで食事を囲める大きなダイニングテーブルが用意されます(完成予想図)
Livingリビング ![Living. [LIVING DINING ROOM] The welcoming and open the door, Space of moisture that was polished and fine ※ Model Room 110B type (MENU) shooting is a composite of views taken from the local 39th floor equivalent in height to those (July 2013). Including some paid options. ※ View ・ Landscape each floor ・ It varies by each dwelling unit, from now on, The current view in accordance with the changes in the surrounding environment ・ Landscape is not intended to be guaranteed over future.](/images/tokyo/shinagawa/a652e5e01.jpg) [LIVING DINING ROOM] The welcoming and open the door, Space of moisture that was polished and fine ※ Model Room 110B type (MENU) shooting is a composite of views taken from the local 39th floor equivalent in height to those (July 2013). Including some paid options. ※ View ・ Landscape each floor ・ It varies by each dwelling unit, from now on, The current view in accordance with the changes in the surrounding environment ・ Landscape is not intended to be guaranteed over future.
【LIVING DINING ROOM】扉を開けると迎えてくれるのは、上質を磨きあげた潤いの空間※モデルルーム110Bタイプ(MENU)を撮影(2013年7月)したものに現地39階相当の高さから撮影した眺望を合成したものです。一部有償オプション含む。※眺望・景観は各階・各住戸により異なり、今後、周辺環境の変化に伴い現在の眺望・景観が将来にわたって保証されるものではありません。
![Living. [LIVING DINING ROOM] It living wrapped in moisture and green. Beautifully full of sophisticated house. It is filled with sophistication and moisture, Family to be illuminated by the sun. It is woven spun here, I hope when irreplaceable. ※ Shoot the model room 80J type (MENU2) (7 May 2013) to what was.](/images/tokyo/shinagawa/a652e5e02.jpg) [LIVING DINING ROOM] It living wrapped in moisture and green. Beautifully full of sophisticated house. It is filled with sophistication and moisture, Family to be illuminated by the sun. It is woven spun here, I hope when irreplaceable. ※ Shoot the model room 80J type (MENU2) (7 May 2013) to what was.
【LIVING DINING ROOM】潤いと緑に包まれた暮らし。うつくしく洗練に満ちたすまい。潤いと洗練に満たされ、陽光に照らされる家族。ここで紡がれ織りなされていく、かけがえのないときを願って。※モデルルーム80Jタイプ(MENU2)を撮影(2013年7月)したものです。
![Living. [LIVING DINING ROOM] More, Much, To family. The original of such a concept, living, kitchen, dining, And By Kids Room leads to gradual, In the living, It was aimed at nature and communication is born space. ※ Published photograph of the thing that was taken the model room 70I type (MENU2) (7 May 2013).](/images/tokyo/shinagawa/a652e5e03.jpg) [LIVING DINING ROOM] More, Much, To family. The original of such a concept, living, kitchen, dining, And By Kids Room leads to gradual, In the living, It was aimed at nature and communication is born space. ※ Published photograph of the thing that was taken the model room 70I type (MENU2) (7 May 2013).
【LIVING DINING ROOM】もっと、ずっと、家族に。そんなコンセプトのもと、リビング、キッチン、ダイニング、そしてキッズルームがゆるやかにつながることで、くらしの中で、自然とコミュニケーションが生まれる空間をめざしました。※掲載の写真はモデルルーム70Iタイプ(MENU2)を撮影(2013年7月)したものです。
Kitchenキッチン ![Kitchen. [kitchen] In addition to the functionality of such rich slide storage and dish washing and drying machine, Such as a counter top plate to the adoption of a texture, This is a system kitchen in pursuit of luxury. (80J type) ※ Shape by type ・ size ・ Different specifications, etc..](/images/tokyo/shinagawa/a652e5e04.jpg) [kitchen] In addition to the functionality of such rich slide storage and dish washing and drying machine, Such as a counter top plate to the adoption of a texture, This is a system kitchen in pursuit of luxury. (80J type) ※ Shape by type ・ size ・ Different specifications, etc..
【キッチン】豊富なスライド収納や食器洗浄乾燥機などの機能性に加え、質感のあるカウンター天板などを採用し、高級感を追求したシステムキッチンです。(80Jタイプ)※タイプにより形状・サイズ・仕様等が異なります。
![Kitchen. [A three-neck glass top stove] Easy to clean the top plate. Adopt a flat front panel of the retractable ignition switch operation unit. Usage you can see at a glance in the ignition of the red LED. (80J type)](/images/tokyo/shinagawa/a652e5e05.jpg) [A three-neck glass top stove] Easy to clean the top plate. Adopt a flat front panel of the retractable ignition switch operation unit. Usage you can see at a glance in the ignition of the red LED. (80J type)
【3つ口ガラストップコンロ】お手入れ簡単なトッププレート。点火スイッチ操作部は収納式のフラットなフロントパネルを採用。赤色LEDの点火で使用状況が一目で分かります。(80Jタイプ)
![Kitchen. [Dish washing and drying machine] Standard equipment also refreshing dish washing and drying machine looks to the system kitchen. Washed with hot water hot air ・ Dry, Also consideration to hygiene. (80J type) ※ 40C ・ Except for the 40D type.](/images/tokyo/shinagawa/a652e5e08.jpg) [Dish washing and drying machine] Standard equipment also refreshing dish washing and drying machine looks to the system kitchen. Washed with hot water hot air ・ Dry, Also consideration to hygiene. (80J type) ※ 40C ・ Except for the 40D type.
【食器洗浄乾燥機】システムキッチンには見た目もすっきりとした食器洗浄乾燥機を標準装備。熱湯熱風で洗浄・乾燥し、衛生面にも配慮しています。(80Jタイプ)※40C・40Dタイプを除く。
![Kitchen. [disposer] Adopt a disposer that crushing the garbage and twist the lid discharged to the septic tank. Noise and vibration, And suppresses the smell. ※ Depending on the type of garbage you may not be able to process. (70I type)](/images/tokyo/shinagawa/a652e5e06.jpg) [disposer] Adopt a disposer that crushing the garbage and twist the lid discharged to the septic tank. Noise and vibration, And suppresses the smell. ※ Depending on the type of garbage you may not be able to process. (70I type)
【ディスポーザー】ふたをひねると生ゴミを粉砕し浄化槽へ排出するディスポーザーを採用。騒音や振動、臭いを抑制します。※生ゴミの種類によっては処理できない場合があります。(70Iタイプ)
![Kitchen. [Water purifier integrated mixing faucet] Adopt a water purifier integrated faucet. Since the nozzle is pulled out, It is also useful, such as every corner of the care of food washing and sink. ※ Exchange of water purifier cartridge will be paid. (70I type)](/images/tokyo/shinagawa/a652e5e07.jpg) [Water purifier integrated mixing faucet] Adopt a water purifier integrated faucet. Since the nozzle is pulled out, It is also useful, such as every corner of the care of food washing and sink. ※ Exchange of water purifier cartridge will be paid. (70I type)
【浄水器一体型混合水栓】浄水器一体型の水栓を採用。ノズルが引き出せるので、食材洗いやシンクのすみずみのお手入れなどにも便利です。※浄水器カートリッジの交換は有償となります。(70Iタイプ)
![Kitchen. [Cupboard (back counter)] Tableware and seasoning, Standard equipped with a high cupboard of storage capacity that can be stock and wine. With so counter it can be a simple task, The cuisine is more smooth. (70I type) ※ Shape by type ・ size ・ Different specifications, etc..](/images/tokyo/shinagawa/a652e5e09.jpg) [Cupboard (back counter)] Tableware and seasoning, Standard equipped with a high cupboard of storage capacity that can be stock and wine. With so counter it can be a simple task, The cuisine is more smooth. (70I type) ※ Shape by type ・ size ・ Different specifications, etc..
【食器棚(バックカウンター)】食器や調味料、ワインなどストックできる収納力の高い食器棚を標準装備。カウンター付きなので簡単な作業もでき、料理がいっそうスムーズに。(70Iタイプ)※タイプにより形状・サイズ・仕様等が異なります。
Bathing-wash roomお風呂・洗面室 ![Bathing-wash room. [Bathroom] Good floor Ya difficult to slip drainage, Adopt a low-floor type unit bus with reduced height of the stride. We aim to space with comfort. (80J type)](/images/tokyo/shinagawa/a652e5e10.jpg) [Bathroom] Good floor Ya difficult to slip drainage, Adopt a low-floor type unit bus with reduced height of the stride. We aim to space with comfort. (80J type)
【バスルーム】すべりにくく水はけのよい床や、またぎの高さを抑えた低床式ユニットバスを採用。快適性のある空間をめざしています。(80Jタイプ)
![Bathing-wash room. [Bathroom heating dryer] It has established the bathroom heating dryer to be active in the drying of laundry, such as rainy weather with suppress the occurrence of mold in the bathroom. (80J type)](/images/tokyo/shinagawa/a652e5e11.jpg) [Bathroom heating dryer] It has established the bathroom heating dryer to be active in the drying of laundry, such as rainy weather with suppress the occurrence of mold in the bathroom. (80J type)
【浴室暖房乾燥機】浴室内のカビの発生を抑えるとともに雨天時などの洗濯物の乾燥に活躍する浴室暖房乾燥機を設置しています。(80Jタイプ)
![Bathing-wash room. [shower head] Adopt a stylish metal tone shower head. Height is with slide bar that can be adjusted freely. ※ Size varies depending on type. (80J type)](/images/tokyo/shinagawa/a652e5e12.jpg) [shower head] Adopt a stylish metal tone shower head. Height is with slide bar that can be adjusted freely. ※ Size varies depending on type. (80J type)
【シャワーヘッド】スタイリッシュなメタル調シャワーヘッドを採用。高さが自由に調節できるスライドバー付です。※タイプによりサイズが異なります。(80Jタイプ)
![Bathing-wash room. [bathroom] Including the three-sided mirror the back of the room there is storage, Also finished with a design that considers the edge, such as small comfort to prevent the dirt to the mirror surface is attached at the time of opening and closing mirror. (80J type)](/images/tokyo/shinagawa/a652e5e13.jpg) [bathroom] Including the three-sided mirror the back of the room there is storage, Also finished with a design that considers the edge, such as small comfort to prevent the dirt to the mirror surface is attached at the time of opening and closing mirror. (80J type)
【洗面室】三面鏡裏のゆとりある収納をはじめ、ミラー開閉時に鏡面によごれが付くのを防ぐ縁など細かな快適性にも配慮したデザインで仕上げています。(80Jタイプ)
![Bathing-wash room. [Three-sided mirror back storage] Set up a convenient storage space on the back of a large mirror. And clean and accommodating the toiletries and accessories, Keeping the beautiful basin space with room. (80J type)](/images/tokyo/shinagawa/a652e5e14.jpg) [Three-sided mirror back storage] Set up a convenient storage space on the back of a large mirror. And clean and accommodating the toiletries and accessories, Keeping the beautiful basin space with room. (80J type)
【三面鏡裏収納】大型のミラーの裏には便利な収納スペースを設置。洗面用品や小物をすっきりと収納し、ゆとりある美しい洗面空間を保ちます。(80Jタイプ)
![Bathing-wash room. [Wash-basin with a tankless toilet] The wash-basin and a simple tank-less toilet that combines luxury and cleanliness, It will produce a pleasant elegant space. ※ Shape by type ・ size ・ Different specifications, etc.. (80J type) 40A ・ 40B ・ 40C ・ 40D ・ 50A ・ 50B ・ 60A ・ 60B ・ 60C ・ 60D ・ 60E ・ 60F ・ 60G ・ 70A ・ 70B type will be the cabinet toilet (no wash-basin).](/images/tokyo/shinagawa/a652e5e15.jpg) [Wash-basin with a tankless toilet] The wash-basin and a simple tank-less toilet that combines luxury and cleanliness, It will produce a pleasant elegant space. ※ Shape by type ・ size ・ Different specifications, etc.. (80J type) 40A ・ 40B ・ 40C ・ 40D ・ 50A ・ 50B ・ 60A ・ 60B ・ 60C ・ 60D ・ 60E ・ 60F ・ 60G ・ 70A ・ 70B type will be the cabinet toilet (no wash-basin).
【手洗い器付タンクレストイレ】高級感と清潔感を併せ持つ手洗い器とシンプルなタンクレストイレが、心地よい上品な空間を演出します。※タイプにより形状・サイズ・仕様等が異なります。(80Jタイプ)40A・40B・40C・40D・50A・50B・60A・60B・60C・60D・60E・60F・60G・70A・70Bタイプはキャビネット式トイレ(手洗い器なし)になります。
Receipt収納 ![Receipt. [Walk-in closet] Clothing and hats to clear a walk-in closet contiguous with the living room, You can clean and storage, such as a bag. ※ 40A ・ 60C ・ Except for the 60D type. (70I type)](/images/tokyo/shinagawa/a652e5e16.jpg) [Walk-in closet] Clothing and hats to clear a walk-in closet contiguous with the living room, You can clean and storage, such as a bag. ※ 40A ・ 60C ・ Except for the 60D type. (70I type)
【ウォークインクローゼット】居室と連なるゆとりあるウォークインクローゼットには衣類や帽子、鞄などすっきりと収納できます。※40A・60C・60Dタイプを除く。(70Iタイプ)
![Receipt. [Shoes-in closet] Available storage space while wearing shoes. Including shoes and umbrella, Outdoor goods is dirt easy to be a convenient space to be together things such as. (70I type) ※ 40B ・ 40C ・ 40D ・ 50A ・ 50B ・ 60B ・ 60C ・ 60D ・ 60F ・ 70B ・ 70D ・ 70E ・ 70G ・ 70I ・ 70J ・ 80E ・ 80I ・ 80J ・ 80K ・ Corresponding to 80L type.](/images/tokyo/shinagawa/a652e5e17.jpg) [Shoes-in closet] Available storage space while wearing shoes. Including shoes and umbrella, Outdoor goods is dirt easy to be a convenient space to be together things such as. (70I type) ※ 40B ・ 40C ・ 40D ・ 50A ・ 50B ・ 60B ・ 60C ・ 60D ・ 60F ・ 70B ・ 70D ・ 70E ・ 70G ・ 70I ・ 70J ・ 80E ・ 80I ・ 80J ・ 80K ・ Corresponding to 80L type.
【シューズインクローゼット】靴をはいたまま利用可能な収納スペース。靴や傘をはじめ、アウトドアグッズなどよごれやすい物もまとめられる便利な空間です。(70Iタイプ)※40B・40C・40D・50A・50B・60B・60C・60D・60F・70B・70D・70E・70G・70I・70J・80E・80I・80J・80K・80Lタイプに対応。
![Receipt. [trunk room] Including the golf bag and travel trunk, A trunk room Okeru closed and equipment of each season, such as fan and heater as standard installation. (80J type)](/images/tokyo/shinagawa/a652e5e19.jpg) [trunk room] Including the golf bag and travel trunk, A trunk room Okeru closed and equipment of each season, such as fan and heater as standard installation. (80J type)
【トランクルーム】ゴルフバッグや旅行用トランクをはじめ、扇風機やヒーターといった季節ごとの器具などをしまっておけるトランクルームを標準設置しました。(80Jタイプ)
Interior室内 ![Interior. [MASTER BED ROOM] Wherever unleash the mind, Space for relaxation meet anywhere to be elegant. ※ Model Room 110B type (MENU) shooting (July 2013) to what was.](/images/tokyo/shinagawa/a652e5e18.jpg) [MASTER BED ROOM] Wherever unleash the mind, Space for relaxation meet anywhere to be elegant. ※ Model Room 110B type (MENU) shooting (July 2013) to what was.
【MASTER BED ROOM】どこまでも心を解き放ち、どこまでも優雅に満たすくつろぎの空間。※モデルルーム110Bタイプ(MENU)を撮影(2013年7月)したものです。
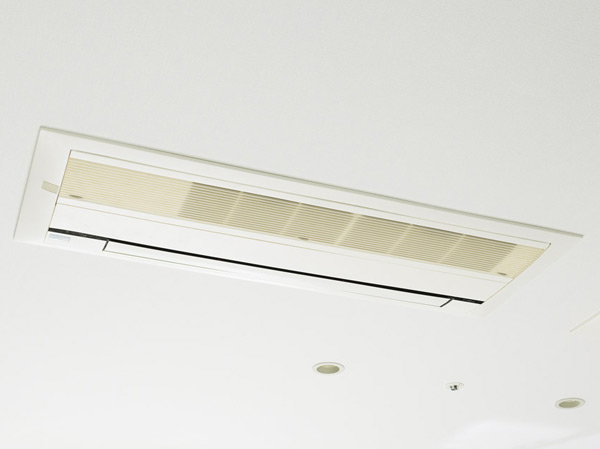 (Shared facilities ・ Common utility ・ Pet facility ・ Variety of services ・ Security ・ Earthquake countermeasures ・ Disaster-prevention measures ・ Building structure ・ Such as the characteristics of the building)
(共用施設・共用設備・ペット施設・各種サービス・セキュリティ・地震対策・防災対策・建物構造・建物の特徴など)
Shared facilities共用施設 ![Shared facilities. [Entrance hall] Entrance Hall of the two-layer blow-filled with a feeling of opening. Four waterfalls space (cascade) flows.](/images/tokyo/shinagawa/a652e5f04.jpg) [Entrance hall] Entrance Hall of the two-layer blow-filled with a feeling of opening. Four waterfalls space (cascade) flows.
【エントランスホール】開放感に満ちた二層吹抜けのエントランスホール。4本の滝(カスケード)が流れる空間。
![Shared facilities. [Entrance hall] Large space of trees and the two-layer blow of about 5m is unleash the mind.](/images/tokyo/shinagawa/a652e5f14.jpg) [Entrance hall] Large space of trees and the two-layer blow of about 5m is unleash the mind.
【エントランスホール】約5mの樹木と二層吹抜けの大空間が心を解き放つ。
![Shared facilities. [Coach Entrance] Carriage porch provided with a waiting space. You can get in and out of the car without any worry about getting wet in the rain, Move up to your home is smooth.](/images/tokyo/shinagawa/a652e5f17.jpg) [Coach Entrance] Carriage porch provided with a waiting space. You can get in and out of the car without any worry about getting wet in the rain, Move up to your home is smooth.
【コーチエントランス】ウエイティングスペースを設けた車寄せ。雨に濡れる心配もなく車の乗り降りができ、ご自宅までの移動もスムーズです。
![Shared facilities. [Lounge Terrace] The day-to-day life, Offer a space for support. Wrap warm and precious time that the guest and talk.](/images/tokyo/shinagawa/a652e5f05.jpg) [Lounge Terrace] The day-to-day life, Offer a space for support. Wrap warm and precious time that the guest and talk.
【Lounge Terrace】日々のくらしを、サポートする空間をご用意。ゲストと語らう大切な時間を暖かく包む。
![Shared facilities. [Symphony Lounge] Symphony lounge that provides a relaxing hotel like with studied piano.](/images/tokyo/shinagawa/a652e5f15.jpg) [Symphony Lounge] Symphony lounge that provides a relaxing hotel like with studied piano.
【Symphony Lounge】ピアノの調べとともにホテルライクなくつろぎを提供するシンフォニーラウンジ。
![Shared facilities. [Guest Suite KURUMI] Guest room of about 70 sq m which arranged the sum spatial to tree the theme of "walnut". Enjoy the view of the wide span, It features a living. It can be used as a twin, "Guest Suite SAKURA" of about 38 sq m , Also available "Guest Suite KAEDE" of about 30 sq m.](/images/tokyo/shinagawa/a652e5f20.jpg) [Guest Suite KURUMI] Guest room of about 70 sq m which arranged the sum spatial to tree the theme of "walnut". Enjoy the view of the wide span, It features a living. It can be used as a twin, "Guest Suite SAKURA" of about 38 sq m , Also available "Guest Suite KAEDE" of about 30 sq m.
【Guest Suite KURUMI】「胡桃」の樹をテーマに和的な空間を配した約70m2のゲストルーム。ワイドスパンの眺望が楽しめる、リビングを備えています。ツインとして使用できる、約38m2の「Guest Suite SAKURA」 、約30m2の「Guest Suite KAEDE」もご用意しています。
![Shared facilities. [Creative Kids Garden (Kids Room)] To Creative Kids Garden, Interest tree to nurture the "thinking", "make" skills of children, Was provided with the creative tools such as interest wall for extending the skills to "tell", "feel". Also infant corner that can Asobaseru a parent-child cafes and young children can relax in the parent and child are also available.](/images/tokyo/shinagawa/a652e5f18.jpg) [Creative Kids Garden (Kids Room)] To Creative Kids Garden, Interest tree to nurture the "thinking", "make" skills of children, Was provided with the creative tools such as interest wall for extending the skills to "tell", "feel". Also infant corner that can Asobaseru a parent-child cafes and young children can relax in the parent and child are also available.
【Creative Kids Garden(キッズルーム)】クリエイティブキッズガーデンには、子どもの「考える」「つくる」スキルを育むためのインタレストツリー、「伝える」「感じる」スキルを伸ばすためのインタレストウォールといったクリエイティブツールを設けました。また親子でくつろげる親子カフェや幼児を遊ばせることができる幼児コーナーもご用意しました。
![Shared facilities. [Party Garden (party room)] To the home party by inviting friends, To the people of the events live, It is widely used party room with kitchen. The kitchen prepared two of the IH cooking heater, We adopted the ideas that can work while enjoying communication in many.](/images/tokyo/shinagawa/a652e5f19.jpg) [Party Garden (party room)] To the home party by inviting friends, To the people of the events live, It is widely used party room with kitchen. The kitchen prepared two of the IH cooking heater, We adopted the ideas that can work while enjoying communication in many.
【Party Garden(パーティールーム)】友人を招いてのホームパーティに、住まう方々のイベントに、幅広く使えるキッチン付きのパーティルームです。キッチンには2台のIHクッキングヒーターを用意し、大勢でコミュニケーションを楽しみながら作業ができる工夫を採り入れました。
![Shared facilities. [Fitness Room] Support the health of the busy city dwellers. Feel free to available even after the attendance before and return home.](/images/tokyo/shinagawa/a652e5f16.jpg) [Fitness Room] Support the health of the busy city dwellers. Feel free to available even after the attendance before and return home.
【Fitness Room】忙しい都市生活者の健康づくりをサポート。出勤前や帰宅後にも気軽にご利用いただけます。
![Shared facilities. [Jewel View Lounge] Tokyo Tower, Tokyo Midtown ・ ・ ・ . Relax while watching the night view spread out below, Please enjoy the luxury moments.](/images/tokyo/shinagawa/a652e5f06.jpg) [Jewel View Lounge] Tokyo Tower, Tokyo Midtown ・ ・ ・ . Relax while watching the night view spread out below, Please enjoy the luxury moments.
【Jewel View Lounge】東京タワー、東京ミッドタウン・・・。眼下に広がる夜景を眺めながらくつろぐ、贅沢なひとときをお楽しみください。
![Shared facilities. [Sky View Green] It was provided with a plurality of lawn space for relaxing with bare feet. It is also looking at Mount Fuji on a clear day, Such as reading in the yoga and the shade of a tree while soaking up the morning sun, Multi-generation is the garden where you can enjoy.](/images/tokyo/shinagawa/a652e5f02.jpg) [Sky View Green] It was provided with a plurality of lawn space for relaxing with bare feet. It is also looking at Mount Fuji on a clear day, Such as reading in the yoga and the shade of a tree while soaking up the morning sun, Multi-generation is the garden where you can enjoy.
【Sky View Green】素足でくつろげる複数の芝生空間を設けました。晴れた日には富士山も眺められ、朝日を浴びながらのヨガや木陰での読書など、多世代が楽しめるガーデンです。
![Shared facilities. [Sky View Lounge] Place the trees in between the deck connected to the stepwise, It is spacious and relaxing lounge space with a chair. While relaxing in the day bed corner, Guests can also enjoy a night view of Tokyo at night. ※ 12 points Rendering CG more ※ "Guest Suite KURUMI" Listings, "Jewel View Lounge" Rendering CG is local shooting from a height (June 2013) (about 99m) the view photos and, In which the CG processing those caused drawn based on drawing, Slightly different from the actual view. "Sky View Green" Rendering CG is local (about 133m) of the shooting than the height (June 2013) the view photos and, In which the CG processing those caused drawn based on drawing, Slightly different from the actual view. Also, View is not intended to be guaranteed in the future.](/images/tokyo/shinagawa/a652e5f08.jpg) [Sky View Lounge] Place the trees in between the deck connected to the stepwise, It is spacious and relaxing lounge space with a chair. While relaxing in the day bed corner, Guests can also enjoy a night view of Tokyo at night. ※ 12 points Rendering CG more ※ "Guest Suite KURUMI" Listings, "Jewel View Lounge" Rendering CG is local shooting from a height (June 2013) (about 99m) the view photos and, In which the CG processing those caused drawn based on drawing, Slightly different from the actual view. "Sky View Green" Rendering CG is local (about 133m) of the shooting than the height (June 2013) the view photos and, In which the CG processing those caused drawn based on drawing, Slightly different from the actual view. Also, View is not intended to be guaranteed in the future.
【Sky View Lounge】階段状に連なるデッキの間にも樹木を配置、チェアでゆったりとくつろげるラウンジ空間です。デイベッドコーナーでリラックスしながら、夜には東京の夜景も楽しめます。※以上12点完成予想CG※掲載の「Guest Suite KURUMI」、「Jewel View Lounge」完成予想CGは現地(約99m)の高さから撮影(2013年6月)した眺望写真と、図面を基に描き起こしたものをCG加工したもので、実際の眺望とは多少異なります。「Sky View Green」完成予想CGは現地(約133m)の高さより撮影(2013年6月)した眺望写真と、図面を基に描き起こしたものをCG加工したもので、実際の眺望とは多少異なります。また、眺望は将来にわたって保障されるものではありません。
Variety of services各種サービス ![Variety of services. [Concierge Service] Cleaning agency, taxi ・ Arrange Higher, Various suppliers such as introduction, Brokerage concierge you on behalf of the people of tenants ・ We will arrange. ※ 8:00 AM ~ 10:00 PM ※ Lunch break one hour Yes ※ Holiday Yes (Rendering CG)](/images/tokyo/shinagawa/a652e5f03.jpg) [Concierge Service] Cleaning agency, taxi ・ Arrange Higher, Various suppliers such as introduction, Brokerage concierge you on behalf of the people of tenants ・ We will arrange. ※ 8:00 AM ~ 10:00 PM ※ Lunch break one hour Yes ※ Holiday Yes (Rendering CG)
【Concierge Service】クリーニング取次、タクシー・ハイヤーの手配、各種業者紹介など、入居者の方に代わってコンシェルジュがお取次ぎ・手配をします。※8:00AM ~ 10:00PM※昼休憩1時間有※休業日有(完成予想CG)
Features of the building建物の特徴 ![Features of the building. [Edible Park] The edible, Means "eat". In this garden, Planting "trees made of real" on the season, respectively. In the city center, Aiming to the "natural hands-garden" that can feel touched to see the season and the nature of grace over.](/images/tokyo/shinagawa/a652e5f07.jpg) [Edible Park] The edible, Means "eat". In this garden, Planting "trees made of real" on the season, respectively. In the city center, Aiming to the "natural hands-garden" that can feel touched to see the season and the nature of grace over.
【Edible Park】エディブルとは、「食べられる」という意味。このガーデンには、季節それぞれに「実のなる木」を植樹。都心の中で、巡る季節や自然の恵みを見て触れて感じることができる「自然体感型ガーデン」をめざします。
![Features of the building. [Welcome Square] Square to welcome the people as the entrance of the town. People and the town meeting, Meeting people and the people, Aim the garden, such as "smile of greeting" is born under the green shade of a tree.](/images/tokyo/shinagawa/a652e5f09.jpg) [Welcome Square] Square to welcome the people as the entrance of the town. People and the town meeting, Meeting people and the people, Aim the garden, such as "smile of greeting" is born under the green shade of a tree.
【Welcome Square】まちの入口として人々を迎え入れる広場。人とまちが出会い、人と人が出会い、緑の木かげの下で「笑顔のあいさつ」が生まれるようなガーデンをめざします。
![Features of the building. [Cherry Promenade] Cherry promenade in harmony with cherry town par and Meguro River. A weeping cherry tree to a symbol, Will produce the reservoir space of the shade of a tree people to walk is that Ikoe while being filled with moisture.](/images/tokyo/shinagawa/a652e5f10.jpg) [Cherry Promenade] Cherry promenade in harmony with cherry town par and Meguro River. A weeping cherry tree to a symbol, Will produce the reservoir space of the shade of a tree people to walk is that Ikoe while being filled with moisture.
【Cherry Promenade】まち並みや目黒川の桜とも調和したサクラのプロムナード。しだれ桜をシンボルに、散歩する人々が潤いに満たされながら憩える木かげの溜まり空間を演出します。
![Features of the building. [Colorful Garden] It arranged the trees to change the look with the seasons, Square of rest at night to bring peace is director of writing. Aim the garden where you can enjoy a variety of natural colors throughout the year.](/images/tokyo/shinagawa/a652e5f11.jpg) [Colorful Garden] It arranged the trees to change the look with the seasons, Square of rest at night to bring peace is director of writing. Aim the garden where you can enjoy a variety of natural colors throughout the year.
【Colorful Garden】季節によって表情を変える樹木を配し、夜はライティングの演出がやすらぎをもたらす憩いの広場。四季を通じてさまざまな自然の色彩を楽しめるガーデンをめざします。
![Features of the building. [Community Garden] Ensure the goodness of the outlook as a symbol of the city to watch the child-rearing. Softwood which extends to the sky, The cypress in the symbol tree, It aims to garden that spreads a community by people gather.](/images/tokyo/shinagawa/a652e5f12.jpg) [Community Garden] Ensure the goodness of the outlook as a symbol of the city to watch the child-rearing. Softwood which extends to the sky, The cypress in the symbol tree, It aims to garden that spreads a community by people gather.
【Community Garden】子育てを見守るまちの象徴として見通しの良さを確保。空に伸びる針葉樹、イトスギをシンボルツリーに、人々が集うことでコミュニティが広がっていくガーデンをめざします。
![Features of the building. [Oasis Court] Rooftop plaza as a public open space, which is open to the community. You aim the garden, such as the spot oasis various people Tsudoeru. People who visited the commercial facility is the garden that can relax healed in green. (More than 6 points Rendering CG)](/images/tokyo/shinagawa/a652e5f13.jpg) [Oasis Court] Rooftop plaza as a public open space, which is open to the community. You aim the garden, such as the spot oasis various people Tsudoeru. People who visited the commercial facility is the garden that can relax healed in green. (More than 6 points Rendering CG)
【Oasis Court】地域に開放された公開空地としての屋上広場。さまざまな人々が集えるスポットオアシスのような庭をめざします。商業施設を訪れた人々が緑に癒され憩うことができるガーデンです。(以上6点完成予想CG)
Building structure建物構造 ![Building structure. [Tokyo apartment environmental performance display] Large-scale new construction ・ By providing information about the environmental performance of the extension such as the apartment towards the purchase plan, Mansion expansion of choices that are friendly to environment ・ Improvement of evaluation in the market ・ It is a system to encourage the efforts of the owner of the voluntary environmental considerations. "Thermal insulation of buildings.", "Equipment of energy conservation.", "Solar power ・ Solar thermal ", "The life of the building.", About five items of "green", Evaluated by an asterisk (), Displays on the label. ※ For more information see "Housing term large Dictionary"](/images/tokyo/shinagawa/a652e5f01.jpg) [Tokyo apartment environmental performance display] Large-scale new construction ・ By providing information about the environmental performance of the extension such as the apartment towards the purchase plan, Mansion expansion of choices that are friendly to environment ・ Improvement of evaluation in the market ・ It is a system to encourage the efforts of the owner of the voluntary environmental considerations. "Thermal insulation of buildings.", "Equipment of energy conservation.", "Solar power ・ Solar thermal ", "The life of the building.", About five items of "green", Evaluated by an asterisk (), Displays on the label. ※ For more information see "Housing term large Dictionary"
【東京都マンション環境性能表示】大規模新築・増築等マンションの環境性能に関する情報を購入予定の方に提供することによって、環境に配慮したマンションの選択肢拡大・市場での評価の向上・建築主の自主的な環境配慮の取組みを促すための制度です。「建物の断熱性」、「設備の省エネ性」、「太陽光発電・太陽熱」、「建物の長寿命化」、「みどり」という5項目について、評価を星印()により、ラベルに表示します。※詳細は「住宅用語大辞典」参照
Surrounding environment周辺環境 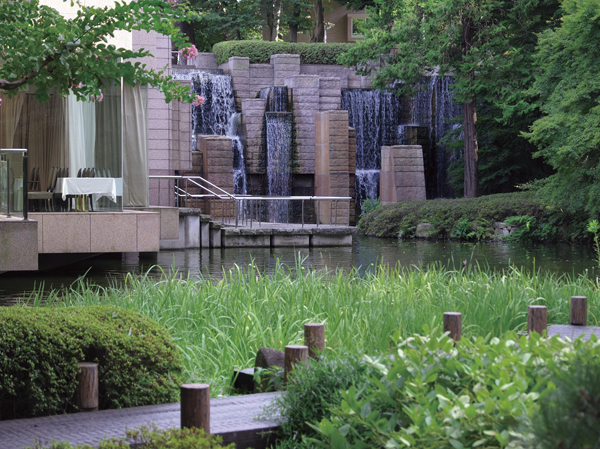 Gotenyama (about 780m ・ A 10-minute walk)
御殿山(約780m・徒歩10分)
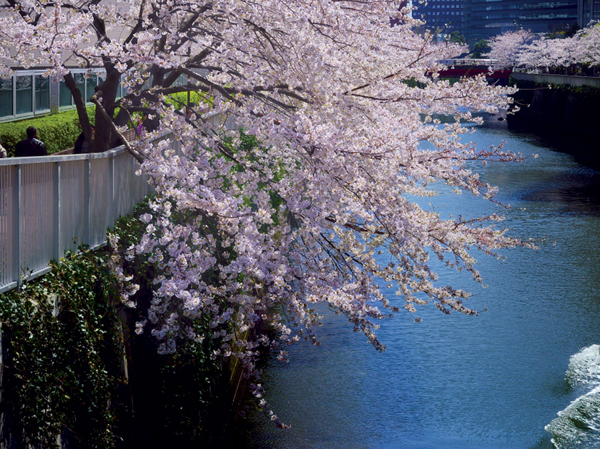 Meguro River (about 200m ・ A 3-minute walk)
目黒川(約200m・徒歩3分)
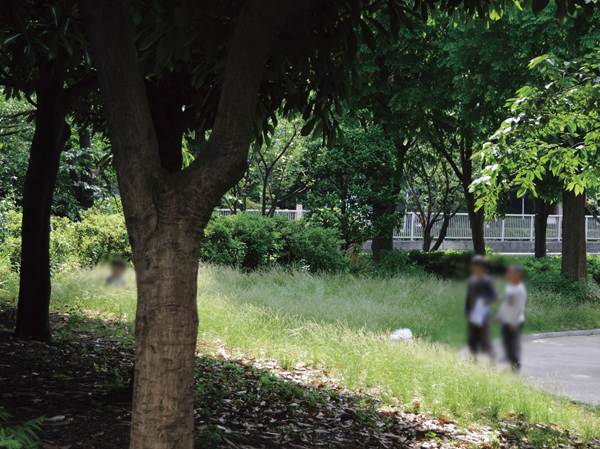 Ozeki park (about 400m ・ A 5-minute walk)
小関公園(約400m・徒歩5分)
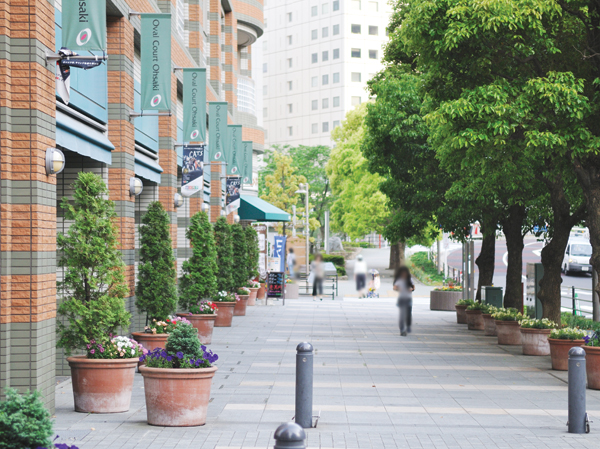 Oval Court Osaki (about 160m ・ A 2-minute walk)
オーバルコート大崎(約160m・徒歩2分)
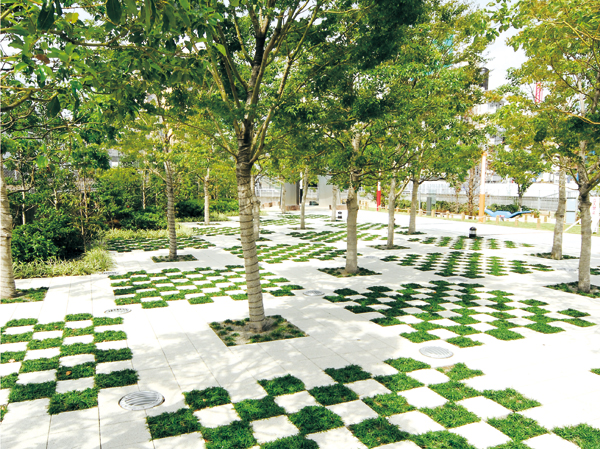 Art Village Osaki (about 480m ・ 6-minute walk)
アートヴィレッジ大崎(約480m・徒歩6分)
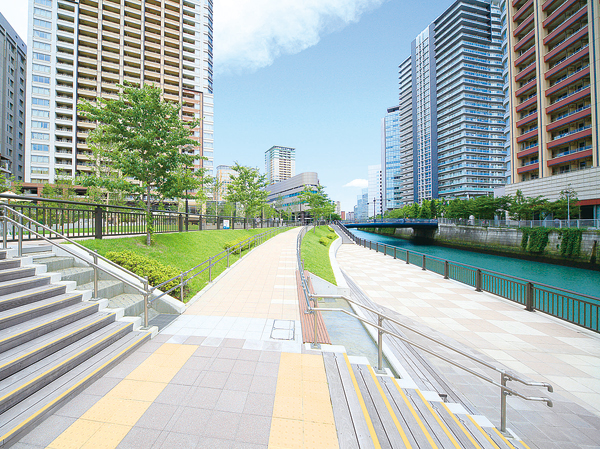 Municipal Gotanda petting waterside square (about 620m ・ An 8-minute walk)
区立五反田ふれあい水辺広場(約620m・徒歩8分)
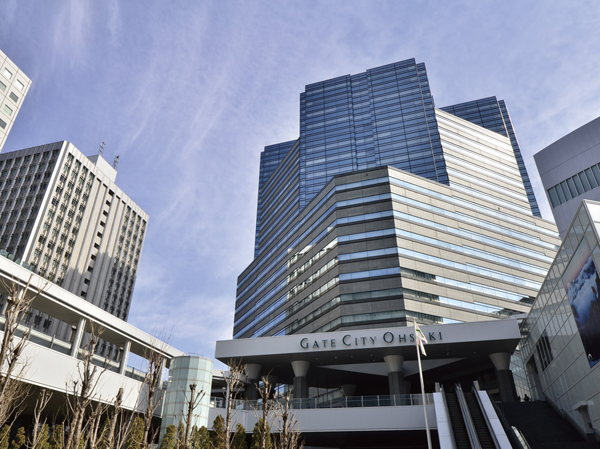 Gate City Osaki (about 300m ・ 4-minute walk)
ゲートシティ大崎(約300m・徒歩4分)
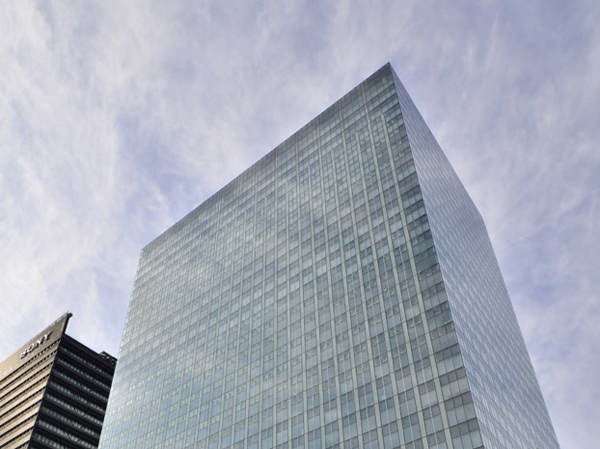 ThinkPark (about 580m ・ An 8-minute walk)
ThinkPark(約580m・徒歩8分)
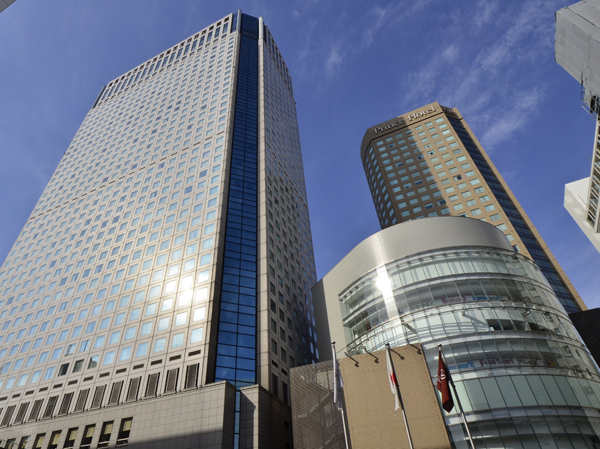 Shinagawa Prince Hotel (about 1110m ・ A 14-minute walk)
品川プリンスホテル(約1110m・徒歩14分)
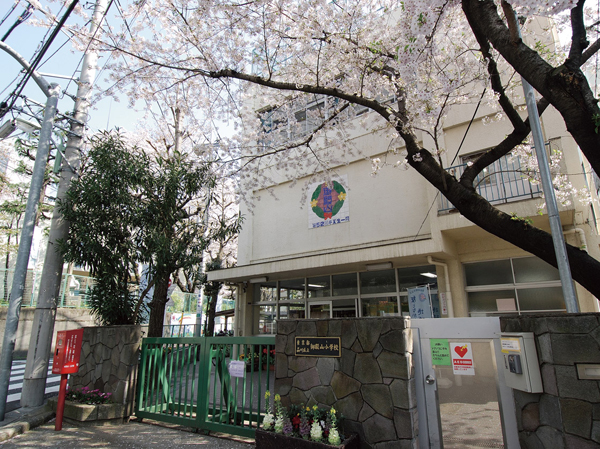 Ward Gotenyama elementary school (about 70m ・ 1-minute walk)
区立御殿山小学校(約70m・徒歩1分)
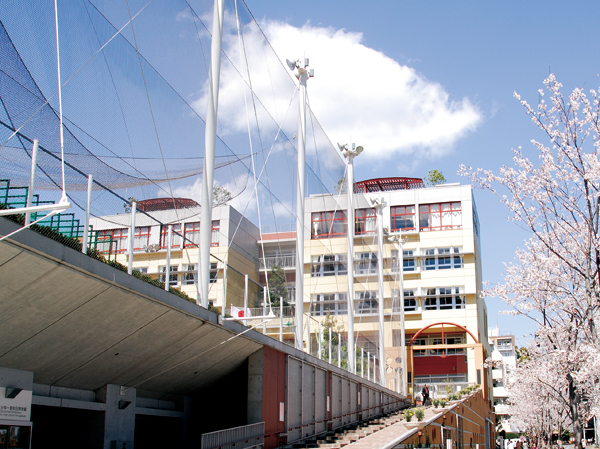 Konaka consistent school Hino Gakuen (about 490m ・ 7-minute walk)
小中一貫校日野学園(約490m・徒歩7分)
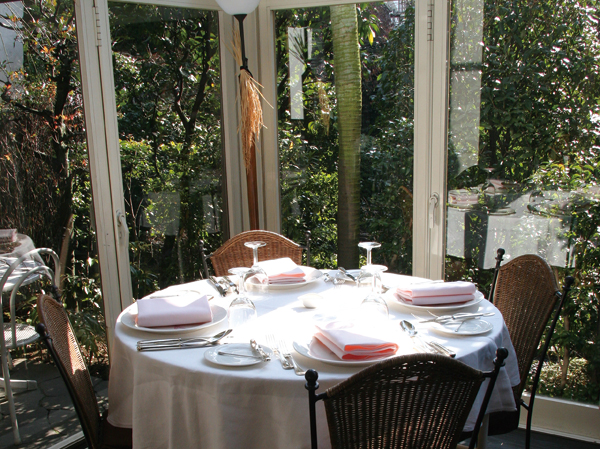 Nukitepa (about 520m ・ 7-minute walk)
ヌキテパ(約520m・徒歩7分)
Floor: 1LD ・ K, the occupied area: 43.89 sq m, Price: TBD間取り: 1LD・K, 専有面積: 43.89m2, 価格: 未定: 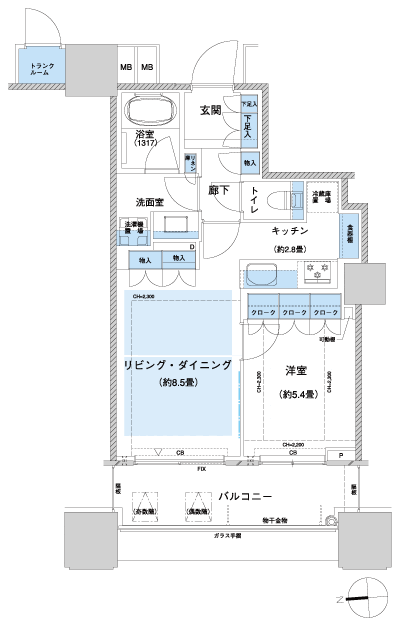
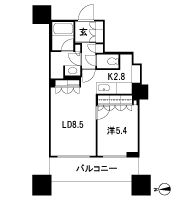
Floor: 1LD ・ K + WIC + SIC, the occupied area: 44.01 sq m, Price: TBD間取り: 1LD・K+WIC+SIC, 専有面積: 44.01m2, 価格: 未定: 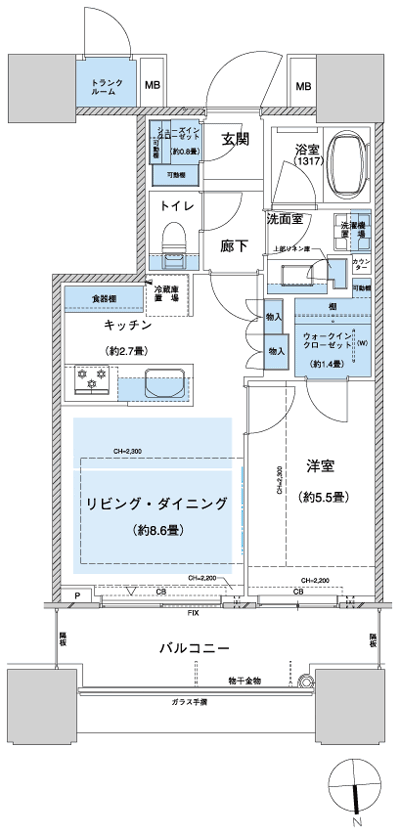
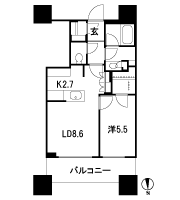
Floor: 1LD ・ K + WIC + SIC, the occupied area: 44.77 sq m, Price: TBD間取り: 1LD・K+WIC+SIC, 専有面積: 44.77m2, 価格: 未定: 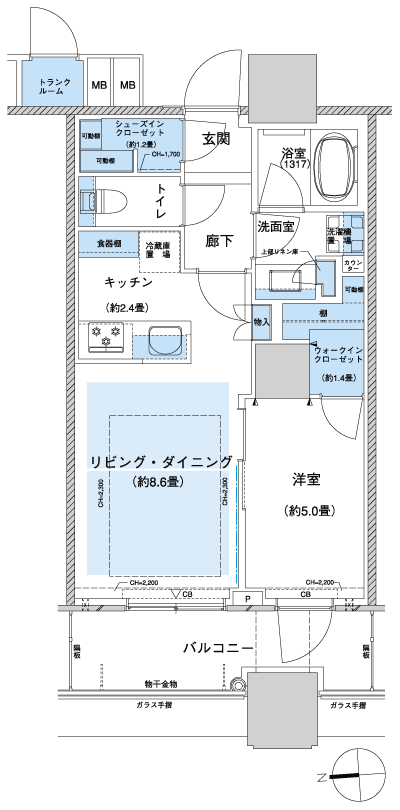
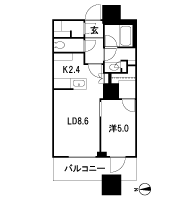
Floor: 1LD ・ K + WIC + SIC + N, the occupied area: 53.27 sq m, Price: TBD間取り: 1LD・K+WIC+SIC+N, 専有面積: 53.27m2, 価格: 未定: 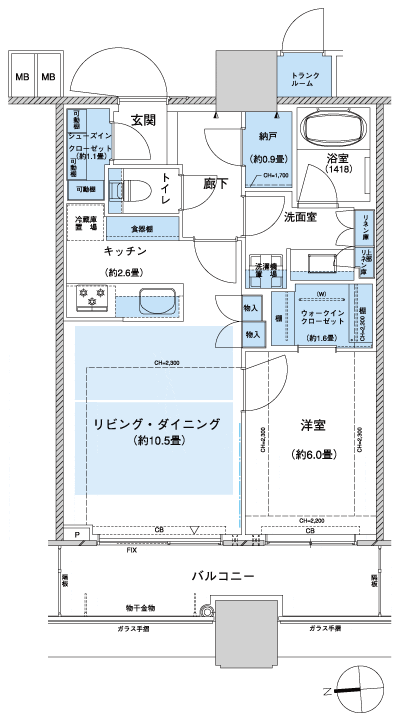
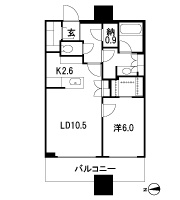
Floor: 2LD ・ K + WIC, the occupied area: 55.06 sq m, Price: TBD間取り: 2LD・K+WIC, 専有面積: 55.06m2, 価格: 未定: 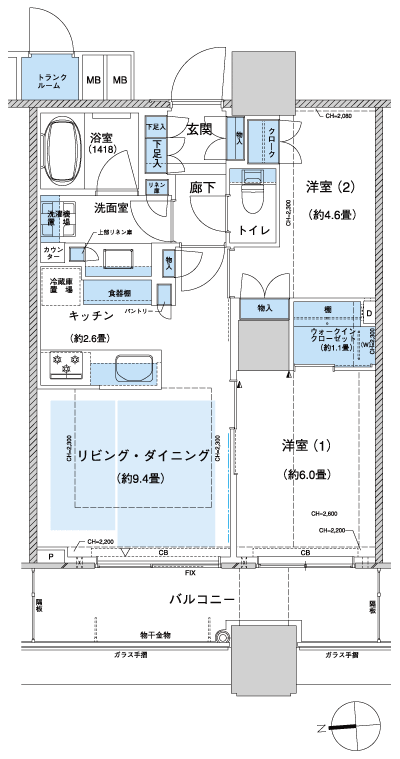
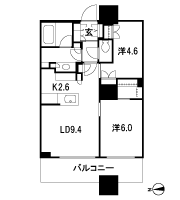
Floor: 2LD ・ K + SIC, the occupied area: 57.44 sq m, Price: TBD間取り: 2LD・K+SIC, 専有面積: 57.44m2, 価格: 未定: 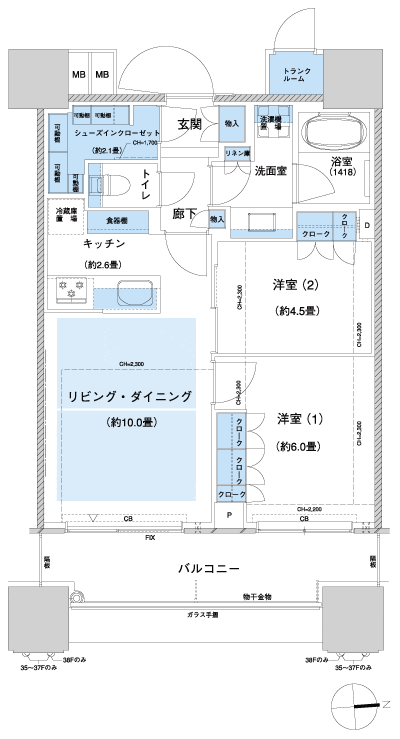
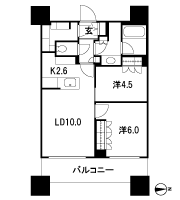
Floor: 2LD ・ K + SIC, the occupied area: 57.52 sq m, Price: TBD間取り: 2LD・K+SIC, 専有面積: 57.52m2, 価格: 未定: 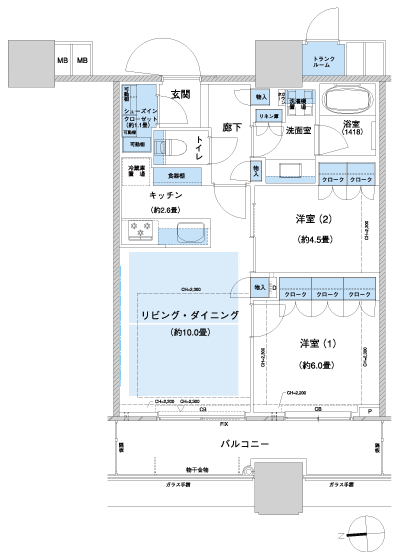
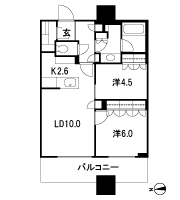
Floor: 2LD ・ K + WIC + SIC, the occupied area: 59.49 sq m, Price: TBD間取り: 2LD・K+WIC+SIC, 専有面積: 59.49m2, 価格: 未定: 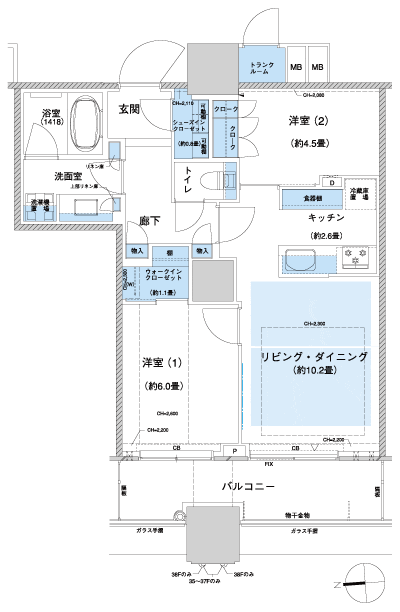
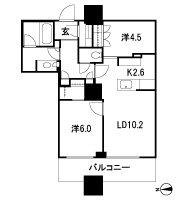
Floor: 2LD ・ K + WIC, the area occupied: 60.5 sq m, Price: TBD間取り: 2LD・K+WIC, 専有面積: 60.5m2, 価格: 未定: 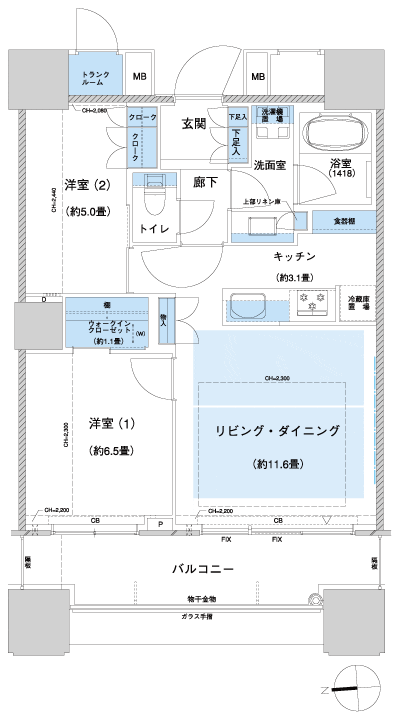
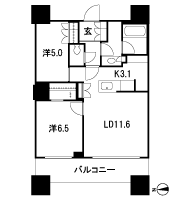
Floor: 2LD ・ K + DEN + WIC, the occupied area: 66.98 sq m, Price: TBD間取り: 2LD・K+DEN+WIC, 専有面積: 66.98m2, 価格: 未定: 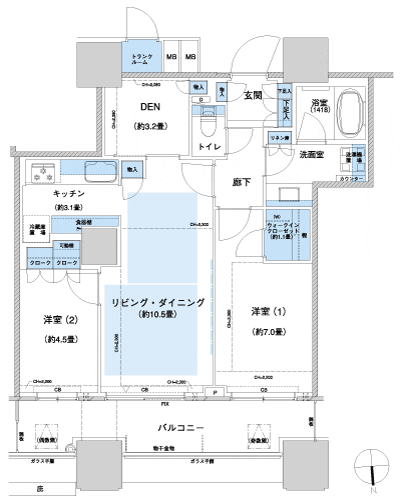
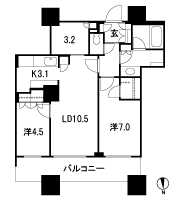
Floor: 2LD ・ K + DEN + WIC + SIC, the occupied area: 67.05 sq m, Price: TBD間取り: 2LD・K+DEN+WIC+SIC, 専有面積: 67.05m2, 価格: 未定: 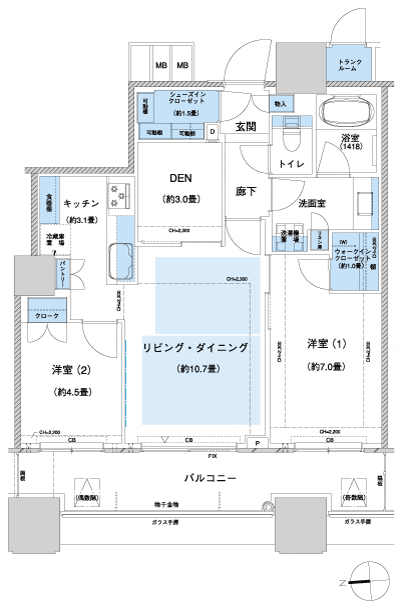
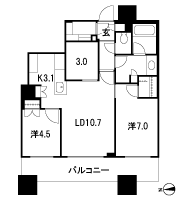
Floor: 3LD ・ K + WIC + SIC, the occupied area: 69 sq m, Price: TBD間取り: 3LD・K+WIC+SIC, 専有面積: 69m2, 価格: 未定: 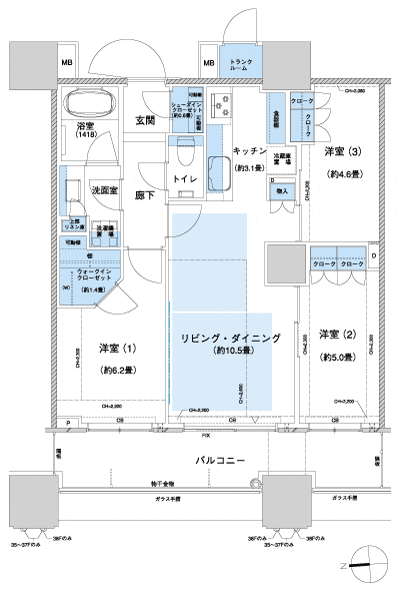
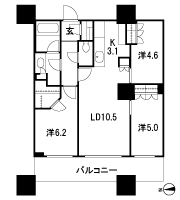
Floor: 3LD ・ K + WIC + SIC, the occupied area: 71.97 sq m, Price: TBD間取り: 3LD・K+WIC+SIC, 専有面積: 71.97m2, 価格: 未定: 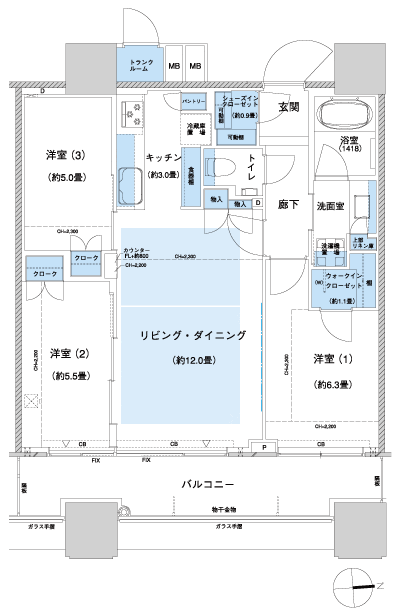
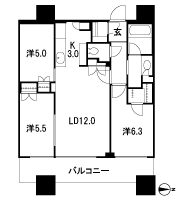
Floor: 3LD ・ K + WIC, the occupied area: 76.86 sq m, Price: TBD間取り: 3LD・K+WIC, 専有面積: 76.86m2, 価格: 未定: 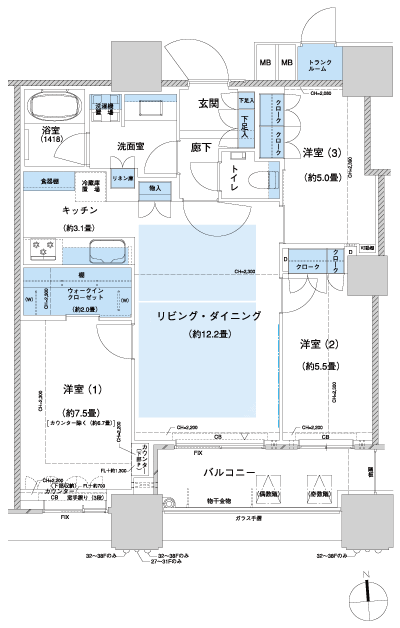
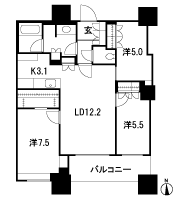
Floor: 3LD ・ K + WIC + N, the occupied area: 77.48 sq m, Price: TBD間取り: 3LD・K+WIC+N, 専有面積: 77.48m2, 価格: 未定: 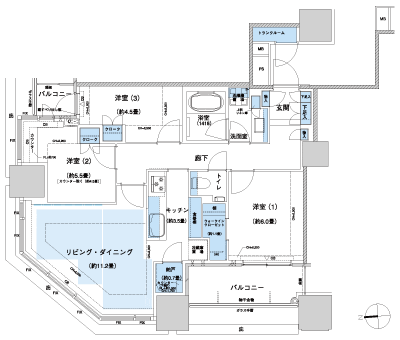
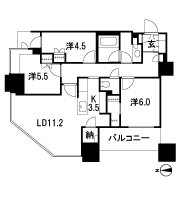
Floor: 3LD ・ K + WIC + N, the area occupied: 77.5 sq m, Price: TBD間取り: 3LD・K+WIC+N, 専有面積: 77.5m2, 価格: 未定: 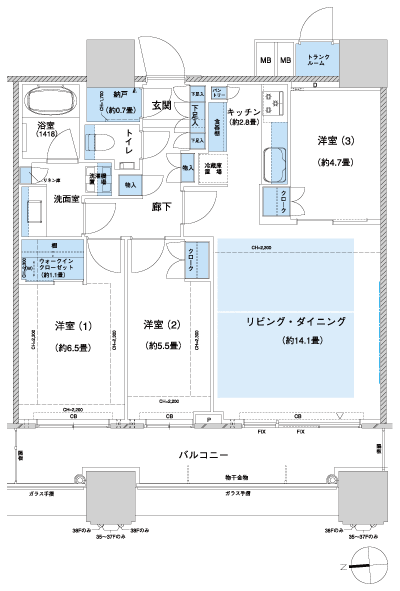
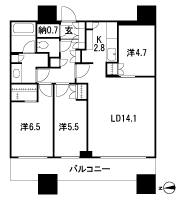
Floor: 3LD ・ K + WIC + N, the occupied area: 79.58 sq m, Price: TBD間取り: 3LD・K+WIC+N, 専有面積: 79.58m2, 価格: 未定: 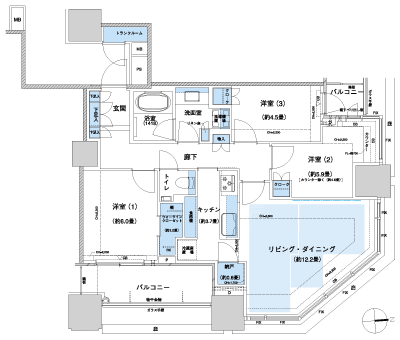
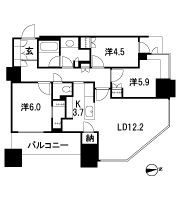
Floor: 3LD ・ K + WIC + N, the area occupied: 79.9 sq m, Price: TBD間取り: 3LD・K+WIC+N, 専有面積: 79.9m2, 価格: 未定: 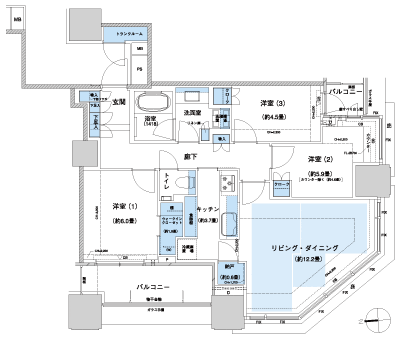
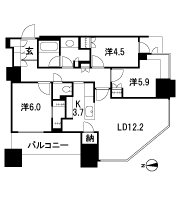
Floor: 3LD ・ K + WIC, the occupied area: 80.34 sq m, Price: TBD間取り: 3LD・K+WIC, 専有面積: 80.34m2, 価格: 未定: 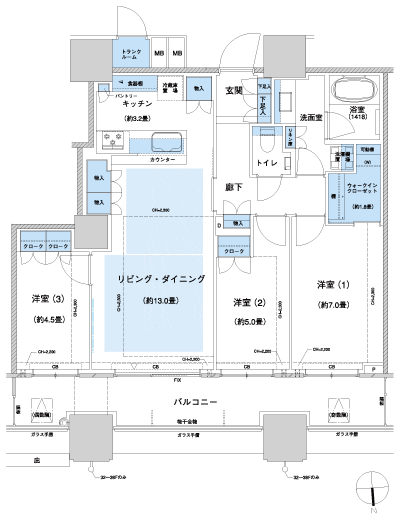
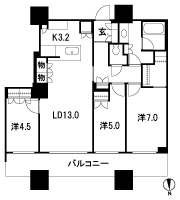
Floor: 3LD ・ K + WIC + SIC, the occupied area: 81.27 sq m, Price: TBD間取り: 3LD・K+WIC+SIC, 専有面積: 81.27m2, 価格: 未定: 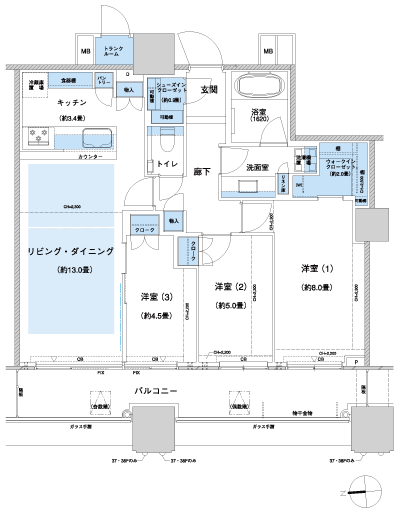
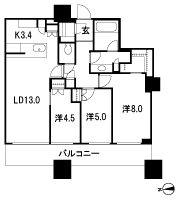
Floor: 3LD ・ K + WIC + SIC, the occupied area: 82.42 sq m, Price: TBD間取り: 3LD・K+WIC+SIC, 専有面積: 82.42m2, 価格: 未定: 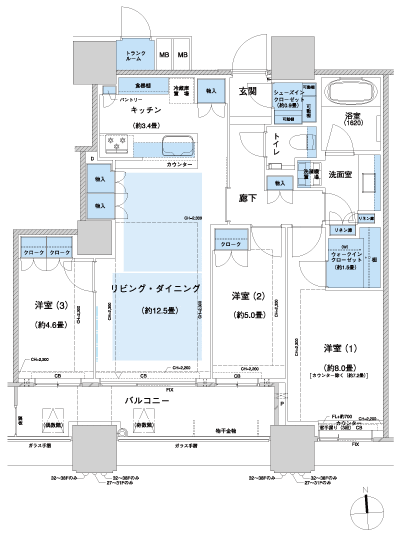
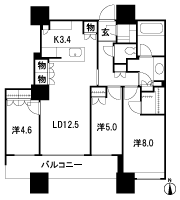
Floor: 3LD ・ K + WIC, the occupied area: 83.74 sq m, Price: TBD間取り: 3LD・K+WIC, 専有面積: 83.74m2, 価格: 未定: 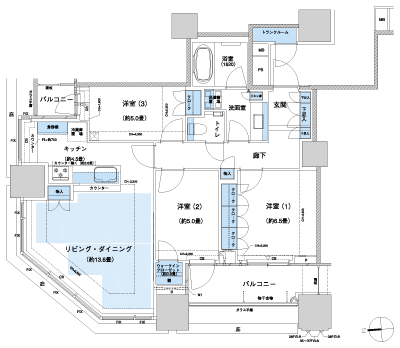
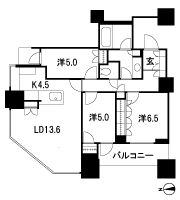
Floor: 3LD ・ K + WIC + N, the occupied area: 84.99 sq m, Price: TBD間取り: 3LD・K+WIC+N, 専有面積: 84.99m2, 価格: 未定: 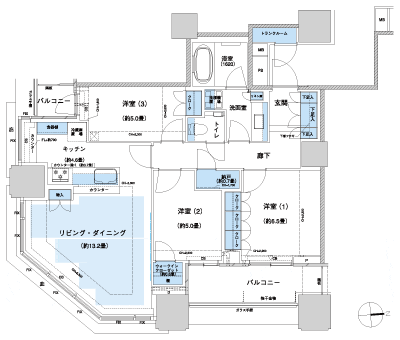
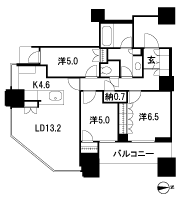
Floor: 3LD ・ K + WIC, the occupied area: 93.14 sq m, Price: TBD間取り: 3LD・K+WIC, 専有面積: 93.14m2, 価格: 未定: 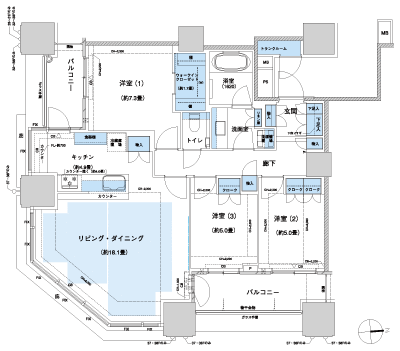
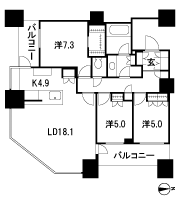
Floor: 3LD ・ K + 2WIC + SIC + N, the occupied area: 97.47 sq m, Price: TBD間取り: 3LD・K+2WIC+SIC+N, 専有面積: 97.47m2, 価格: 未定: 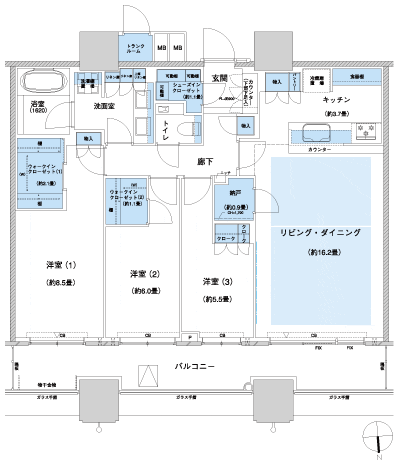
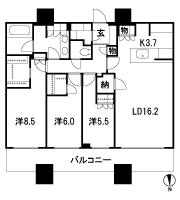
Floor: 3LD ・ K + 2WIC + SIC, the occupied area: 106.56 sq m, Price: TBD間取り: 3LD・K+2WIC+SIC, 専有面積: 106.56m2, 価格: 未定: 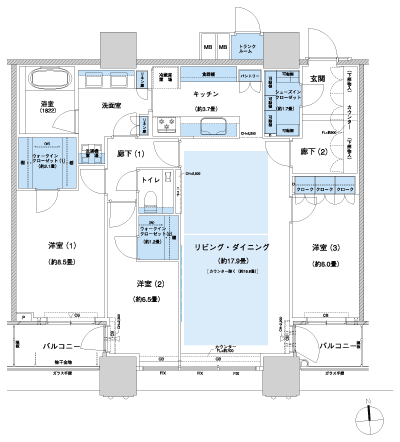
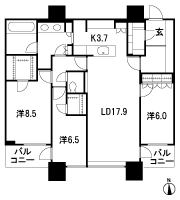
Location
| 





![[Stylish supervisor] Makiko Takizawa / Since its introduction as a reader model in the "VERY" model Kobunsha "VERY", To the exclusive model to obtain the overwhelming popularity. There are 3 pups mother, Not only fashion, And is supported by the woman of their life style is also a wide range of layer](/images/tokyo/shinagawa/a652e5w31.jpg)
![[Lifestyle Celebrity] Karen Kirishima / Begin the work of the model in the model college student. after that, singer, actress, Activities to radio personality and multi. It is also the 4 pups mother. Such as the current proposal of the beautiful living as a model, It has been active in the center of the women's magazine](/images/tokyo/shinagawa/a652e5w33.jpg)
![[Food Authority] Yuki Aoyama / Through the cooking house beauty industry, 2005, Open Kyoto Obanzai ya "blue house". Taking advantage of the knowledge of the beauty and Health Food, Publication of the recipe book, Product development of the company, Recipe provided by, Cafe menu Produce, It has also conducted lectures](/images/tokyo/shinagawa/a652e5w34.jpg)
![[Plants director] Nishihata Seijun / Continued 150 years from the plant hunter Meiji, Plant wholesaler "Corporation flower-shaped" fifth generation. A variety of enterprises ・ Organization ・ In progress a number of projects using personal and plant. year 2012, To start planting the plant "Sola Botanical Gardens" in the hearts of people](/images/tokyo/shinagawa/a652e5w32.jpg)
![[Education director] Nanako Ishido / NPO corporation CANVAS President Tokyo University graduation. 2002 children's participatory creativity ・ Nationwide dissemination of expressive activity ・ Founded the NPO corporation to promote the international exchange. Work on the development and dissemination of children's workshops in cooperation with artists and companies](/images/tokyo/shinagawa/a652e5w35.jpg)






![[Green lead] Multiple development city districts together, Town planning to share the pleasant open space (external space) have been implemented, such as open space and parks (Photo: Oval Court Osaki ・ About 160m)](/images/tokyo/shinagawa/a652e5h31.jpg)
![[Beautiful landscapes] High-rise, Upper, And at the same time to have a uniformity to the height of each building, such as low-rise, Buried wires, etc. in the basement. Beautiful landscape with a sense of unity has been created as a city (Photo: Oval Court Osaki)](/images/tokyo/shinagawa/a652e5h33.jpg)
![[Carefree space] At the sky, The light, Feel the green, Ensure a carefree walking space. From the perspective of human scale (pleasant town development to the people), Such as reduce the tightness of the building, Directing the open-minded street space (Photo: Tokyo Southern Garden ・ About 470m)](/images/tokyo/shinagawa/a652e5h34.jpg)
![[Fun walk] Such as the placement of the building entrance of expression and commercial facilities along the sidewalk, Charming street space development have been made (Photo: Oval Court Osaki)](/images/tokyo/shinagawa/a652e5h32.jpg)
![[Harmony with nature] Green Seongnam Gozan, Such as the green of the Meguro River, Landscape formation to cooperate with the rich nature of the region have been made [Water and greenery] Communication design filled with water and the green of the moisture and the axis has been decorated with the Meguro River (Photo: Municipal Gotanda petting waterfront plaza ・ About 620m)](/images/tokyo/shinagawa/a652e5h35.jpg)

![[Eddie Bull Park] The edible, Means "eat". Planting a tree to become the fruit in each season. In the city center, We aim to nature experience type garden you can feel touched to see the season and the nature of grace over (Rendering)](/images/tokyo/shinagawa/a652e5p21.jpg)
![[Welcome Square] Square to welcome the people as the entrance of the town. We aim to garden, such as "smile of greeting" is born under the green shade (Rendering)](/images/tokyo/shinagawa/a652e5p23.jpg)
![[Community Garden] Ensure the goodness of the outlook as a symbol of the city to watch the child-rearing. Softwood which extends to the sky, The cypress in the symbol tree, Is a garden that spreads a community by people gather (Rendering)](/images/tokyo/shinagawa/a652e5p24.jpg)
![[Cherry Promenade] Cherry promenade in harmony with cherry streets and Meguro River. A weeping cherry tree to a symbol, While people who walk are filled with moisture to produce a Ikoeru shade of space (Rendering)](/images/tokyo/shinagawa/a652e5p22.jpg)
![[Colorful Garden] Subjected to the trees to change the look with the seasons, Square of rest at night to bring peace is director of writing. Throughout the year, Is a garden where you can enjoy a variety of natural colors (Rendering)](/images/tokyo/shinagawa/a652e5p25.jpg)
![[Symphony Lounge] Second floor. Surrounded by high-quality interior, Space that is immersed in a deep peace (Rendering)](/images/tokyo/shinagawa/a652e5p31.jpg)
![[Cascade Hall] 2-layer blow-by of dynamic entrance hall. Cascade and trees reminiscent of the town of water and greenery is decorated (Rendering)](/images/tokyo/shinagawa/a652e5p33.jpg)
![[Guest rooms] Guest rooms get relax comfortably in your. Outside the window you can enjoy a dynamic view (Rendering)](/images/tokyo/shinagawa/a652e5p34.jpg)
![[Creative Kids Garden] It is designed as a space to nurture children's creativity (Rendering)](/images/tokyo/shinagawa/a652e5p32.jpg)
![[Party Garden] Island kitchen Ya that many of the family can be cooking together, Large dining table that Kakomeru a meal everyone will be provided (Rendering)](/images/tokyo/shinagawa/a652e5p35.jpg)
![Living. [LIVING DINING ROOM] The welcoming and open the door, Space of moisture that was polished and fine ※ Model Room 110B type (MENU) shooting is a composite of views taken from the local 39th floor equivalent in height to those (July 2013). Including some paid options. ※ View ・ Landscape each floor ・ It varies by each dwelling unit, from now on, The current view in accordance with the changes in the surrounding environment ・ Landscape is not intended to be guaranteed over future.](/images/tokyo/shinagawa/a652e5e01.jpg)
![Living. [LIVING DINING ROOM] It living wrapped in moisture and green. Beautifully full of sophisticated house. It is filled with sophistication and moisture, Family to be illuminated by the sun. It is woven spun here, I hope when irreplaceable. ※ Shoot the model room 80J type (MENU2) (7 May 2013) to what was.](/images/tokyo/shinagawa/a652e5e02.jpg)
![Living. [LIVING DINING ROOM] More, Much, To family. The original of such a concept, living, kitchen, dining, And By Kids Room leads to gradual, In the living, It was aimed at nature and communication is born space. ※ Published photograph of the thing that was taken the model room 70I type (MENU2) (7 May 2013).](/images/tokyo/shinagawa/a652e5e03.jpg)
![Kitchen. [kitchen] In addition to the functionality of such rich slide storage and dish washing and drying machine, Such as a counter top plate to the adoption of a texture, This is a system kitchen in pursuit of luxury. (80J type) ※ Shape by type ・ size ・ Different specifications, etc..](/images/tokyo/shinagawa/a652e5e04.jpg)
![Kitchen. [A three-neck glass top stove] Easy to clean the top plate. Adopt a flat front panel of the retractable ignition switch operation unit. Usage you can see at a glance in the ignition of the red LED. (80J type)](/images/tokyo/shinagawa/a652e5e05.jpg)
![Kitchen. [Dish washing and drying machine] Standard equipment also refreshing dish washing and drying machine looks to the system kitchen. Washed with hot water hot air ・ Dry, Also consideration to hygiene. (80J type) ※ 40C ・ Except for the 40D type.](/images/tokyo/shinagawa/a652e5e08.jpg)
![Kitchen. [disposer] Adopt a disposer that crushing the garbage and twist the lid discharged to the septic tank. Noise and vibration, And suppresses the smell. ※ Depending on the type of garbage you may not be able to process. (70I type)](/images/tokyo/shinagawa/a652e5e06.jpg)
![Kitchen. [Water purifier integrated mixing faucet] Adopt a water purifier integrated faucet. Since the nozzle is pulled out, It is also useful, such as every corner of the care of food washing and sink. ※ Exchange of water purifier cartridge will be paid. (70I type)](/images/tokyo/shinagawa/a652e5e07.jpg)
![Kitchen. [Cupboard (back counter)] Tableware and seasoning, Standard equipped with a high cupboard of storage capacity that can be stock and wine. With so counter it can be a simple task, The cuisine is more smooth. (70I type) ※ Shape by type ・ size ・ Different specifications, etc..](/images/tokyo/shinagawa/a652e5e09.jpg)
![Bathing-wash room. [Bathroom] Good floor Ya difficult to slip drainage, Adopt a low-floor type unit bus with reduced height of the stride. We aim to space with comfort. (80J type)](/images/tokyo/shinagawa/a652e5e10.jpg)
![Bathing-wash room. [Bathroom heating dryer] It has established the bathroom heating dryer to be active in the drying of laundry, such as rainy weather with suppress the occurrence of mold in the bathroom. (80J type)](/images/tokyo/shinagawa/a652e5e11.jpg)
![Bathing-wash room. [shower head] Adopt a stylish metal tone shower head. Height is with slide bar that can be adjusted freely. ※ Size varies depending on type. (80J type)](/images/tokyo/shinagawa/a652e5e12.jpg)
![Bathing-wash room. [bathroom] Including the three-sided mirror the back of the room there is storage, Also finished with a design that considers the edge, such as small comfort to prevent the dirt to the mirror surface is attached at the time of opening and closing mirror. (80J type)](/images/tokyo/shinagawa/a652e5e13.jpg)
![Bathing-wash room. [Three-sided mirror back storage] Set up a convenient storage space on the back of a large mirror. And clean and accommodating the toiletries and accessories, Keeping the beautiful basin space with room. (80J type)](/images/tokyo/shinagawa/a652e5e14.jpg)
![Bathing-wash room. [Wash-basin with a tankless toilet] The wash-basin and a simple tank-less toilet that combines luxury and cleanliness, It will produce a pleasant elegant space. ※ Shape by type ・ size ・ Different specifications, etc.. (80J type) 40A ・ 40B ・ 40C ・ 40D ・ 50A ・ 50B ・ 60A ・ 60B ・ 60C ・ 60D ・ 60E ・ 60F ・ 60G ・ 70A ・ 70B type will be the cabinet toilet (no wash-basin).](/images/tokyo/shinagawa/a652e5e15.jpg)
![Receipt. [Walk-in closet] Clothing and hats to clear a walk-in closet contiguous with the living room, You can clean and storage, such as a bag. ※ 40A ・ 60C ・ Except for the 60D type. (70I type)](/images/tokyo/shinagawa/a652e5e16.jpg)
![Receipt. [Shoes-in closet] Available storage space while wearing shoes. Including shoes and umbrella, Outdoor goods is dirt easy to be a convenient space to be together things such as. (70I type) ※ 40B ・ 40C ・ 40D ・ 50A ・ 50B ・ 60B ・ 60C ・ 60D ・ 60F ・ 70B ・ 70D ・ 70E ・ 70G ・ 70I ・ 70J ・ 80E ・ 80I ・ 80J ・ 80K ・ Corresponding to 80L type.](/images/tokyo/shinagawa/a652e5e17.jpg)
![Receipt. [trunk room] Including the golf bag and travel trunk, A trunk room Okeru closed and equipment of each season, such as fan and heater as standard installation. (80J type)](/images/tokyo/shinagawa/a652e5e19.jpg)
![Interior. [MASTER BED ROOM] Wherever unleash the mind, Space for relaxation meet anywhere to be elegant. ※ Model Room 110B type (MENU) shooting (July 2013) to what was.](/images/tokyo/shinagawa/a652e5e18.jpg)

![Shared facilities. [Entrance hall] Entrance Hall of the two-layer blow-filled with a feeling of opening. Four waterfalls space (cascade) flows.](/images/tokyo/shinagawa/a652e5f04.jpg)
![Shared facilities. [Entrance hall] Large space of trees and the two-layer blow of about 5m is unleash the mind.](/images/tokyo/shinagawa/a652e5f14.jpg)
![Shared facilities. [Coach Entrance] Carriage porch provided with a waiting space. You can get in and out of the car without any worry about getting wet in the rain, Move up to your home is smooth.](/images/tokyo/shinagawa/a652e5f17.jpg)
![Shared facilities. [Lounge Terrace] The day-to-day life, Offer a space for support. Wrap warm and precious time that the guest and talk.](/images/tokyo/shinagawa/a652e5f05.jpg)
![Shared facilities. [Symphony Lounge] Symphony lounge that provides a relaxing hotel like with studied piano.](/images/tokyo/shinagawa/a652e5f15.jpg)
![Shared facilities. [Guest Suite KURUMI] Guest room of about 70 sq m which arranged the sum spatial to tree the theme of "walnut". Enjoy the view of the wide span, It features a living. It can be used as a twin, "Guest Suite SAKURA" of about 38 sq m , Also available "Guest Suite KAEDE" of about 30 sq m.](/images/tokyo/shinagawa/a652e5f20.jpg)
![Shared facilities. [Creative Kids Garden (Kids Room)] To Creative Kids Garden, Interest tree to nurture the "thinking", "make" skills of children, Was provided with the creative tools such as interest wall for extending the skills to "tell", "feel". Also infant corner that can Asobaseru a parent-child cafes and young children can relax in the parent and child are also available.](/images/tokyo/shinagawa/a652e5f18.jpg)
![Shared facilities. [Party Garden (party room)] To the home party by inviting friends, To the people of the events live, It is widely used party room with kitchen. The kitchen prepared two of the IH cooking heater, We adopted the ideas that can work while enjoying communication in many.](/images/tokyo/shinagawa/a652e5f19.jpg)
![Shared facilities. [Fitness Room] Support the health of the busy city dwellers. Feel free to available even after the attendance before and return home.](/images/tokyo/shinagawa/a652e5f16.jpg)
![Shared facilities. [Jewel View Lounge] Tokyo Tower, Tokyo Midtown ・ ・ ・ . Relax while watching the night view spread out below, Please enjoy the luxury moments.](/images/tokyo/shinagawa/a652e5f06.jpg)
![Shared facilities. [Sky View Green] It was provided with a plurality of lawn space for relaxing with bare feet. It is also looking at Mount Fuji on a clear day, Such as reading in the yoga and the shade of a tree while soaking up the morning sun, Multi-generation is the garden where you can enjoy.](/images/tokyo/shinagawa/a652e5f02.jpg)
![Shared facilities. [Sky View Lounge] Place the trees in between the deck connected to the stepwise, It is spacious and relaxing lounge space with a chair. While relaxing in the day bed corner, Guests can also enjoy a night view of Tokyo at night. ※ 12 points Rendering CG more ※ "Guest Suite KURUMI" Listings, "Jewel View Lounge" Rendering CG is local shooting from a height (June 2013) (about 99m) the view photos and, In which the CG processing those caused drawn based on drawing, Slightly different from the actual view. "Sky View Green" Rendering CG is local (about 133m) of the shooting than the height (June 2013) the view photos and, In which the CG processing those caused drawn based on drawing, Slightly different from the actual view. Also, View is not intended to be guaranteed in the future.](/images/tokyo/shinagawa/a652e5f08.jpg)
![Variety of services. [Concierge Service] Cleaning agency, taxi ・ Arrange Higher, Various suppliers such as introduction, Brokerage concierge you on behalf of the people of tenants ・ We will arrange. ※ 8:00 AM ~ 10:00 PM ※ Lunch break one hour Yes ※ Holiday Yes (Rendering CG)](/images/tokyo/shinagawa/a652e5f03.jpg)
![Features of the building. [Edible Park] The edible, Means "eat". In this garden, Planting "trees made of real" on the season, respectively. In the city center, Aiming to the "natural hands-garden" that can feel touched to see the season and the nature of grace over.](/images/tokyo/shinagawa/a652e5f07.jpg)
![Features of the building. [Welcome Square] Square to welcome the people as the entrance of the town. People and the town meeting, Meeting people and the people, Aim the garden, such as "smile of greeting" is born under the green shade of a tree.](/images/tokyo/shinagawa/a652e5f09.jpg)
![Features of the building. [Cherry Promenade] Cherry promenade in harmony with cherry town par and Meguro River. A weeping cherry tree to a symbol, Will produce the reservoir space of the shade of a tree people to walk is that Ikoe while being filled with moisture.](/images/tokyo/shinagawa/a652e5f10.jpg)
![Features of the building. [Colorful Garden] It arranged the trees to change the look with the seasons, Square of rest at night to bring peace is director of writing. Aim the garden where you can enjoy a variety of natural colors throughout the year.](/images/tokyo/shinagawa/a652e5f11.jpg)
![Features of the building. [Community Garden] Ensure the goodness of the outlook as a symbol of the city to watch the child-rearing. Softwood which extends to the sky, The cypress in the symbol tree, It aims to garden that spreads a community by people gather.](/images/tokyo/shinagawa/a652e5f12.jpg)
![Features of the building. [Oasis Court] Rooftop plaza as a public open space, which is open to the community. You aim the garden, such as the spot oasis various people Tsudoeru. People who visited the commercial facility is the garden that can relax healed in green. (More than 6 points Rendering CG)](/images/tokyo/shinagawa/a652e5f13.jpg)
![Building structure. [Tokyo apartment environmental performance display] Large-scale new construction ・ By providing information about the environmental performance of the extension such as the apartment towards the purchase plan, Mansion expansion of choices that are friendly to environment ・ Improvement of evaluation in the market ・ It is a system to encourage the efforts of the owner of the voluntary environmental considerations. "Thermal insulation of buildings.", "Equipment of energy conservation.", "Solar power ・ Solar thermal ", "The life of the building.", About five items of "green", Evaluated by an asterisk (), Displays on the label. ※ For more information see "Housing term large Dictionary"](/images/tokyo/shinagawa/a652e5f01.jpg)































































