New Apartments » Kanto » Tokyo » Shinagawa
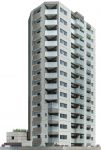 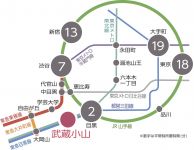
| Property name 物件名 | | Dressel Musashikoyama Purevi ドレッセ武蔵小山プレヴィ | Time residents 入居時期 | | March 2015 in late schedule 2015年3月下旬予定 | Floor plan 間取り | | 1LDK ~ 2LDK 1LDK ~ 2LDK | Units sold 販売戸数 | | Undecided 未定 | Occupied area 専有面積 | | 35.09 sq m ~ 62.15 sq m 35.09m2 ~ 62.15m2 | Address 住所 | | Shinagawa-ku, Tokyo Koyama 3-172-5 東京都品川区小山3-172-5(地番) | Traffic 交通 | | Tokyu Meguro Line "Musashikoyama" walk 3 minutes 東急目黒線「武蔵小山」歩3分
| Sale schedule 販売スケジュール | | Sales scheduled to start 2014 in early April ※ price ・ Units sold is undecided. Not been finalized or sale divided by the number term or whole sell, Property data for sale dwelling unit has not yet been finalized displays a thing of all sales target dwelling unit. Determination information will be explicit in the new sale ad. Acts that lead to secure the contract or reservation of the application and the application order to sale can not be absolutely. 販売開始予定 2014年4月上旬 ※価格・販売戸数は未定です。全体で売るか数期で分けて販売するか確定しておらず、販売住戸が未確定のため物件データは全販売対象住戸のものを表示しています。確定情報は新規分譲広告にて明示いたします。販売開始まで契約または予約の申込および申込順位の確保につながる行為は一切できません。 | Completion date 完成時期 | | February 2015 late schedule 2015年2月下旬予定 | Number of units 今回販売戸数 | | Undecided 未定 | Predetermined price 予定価格 | | Undecided 未定 | Will most price range 予定最多価格帯 | | Undecided 未定 | Administrative expense 管理費 | | An unspecified amount 金額未定 | Repair reserve 修繕積立金 | | An unspecified amount 金額未定 | Repair reserve fund 修繕積立基金 | | An unspecified amount 金額未定 | Other area その他面積 | | Balcony area: 3.61 sq m ~ 9.35 sq m バルコニー面積:3.61m2 ~ 9.35m2 | Property type 物件種別 | | Mansion マンション | Total units 総戸数 | | 54 units 54戸 | Structure-storey 構造・階建て | | RC14 story RC14階建 | Construction area 建築面積 | | 384.17 sq m 384.17m2 | Building floor area 建築延床面積 | | 3176.84 sq m 3176.84m2 | Site area 敷地面積 | | 644.43 sq m 644.43m2 | Site of the right form 敷地の権利形態 | | Share of ownership 所有権の共有 | Use district 用途地域 | | Neighborhood commercial district 近隣商業地域 | Parking lot 駐車場 | | Five on-site (fee TBD) 敷地内5台(料金未定) | Bicycle-parking space 駐輪場 | | 52 cars (fee TBD) 52台収容(料金未定) | Bike shelter バイク置場 | | 5 cars (price TBD) 5台収容(料金未定) | Management form 管理形態 | | Consignment (working arrangements undecided) 委託(勤務形態未定) | Other overview その他概要 | | Building confirmation number: BCJ13 Honken確 139 (2013 September 19 date) 建築確認番号:BCJ13本建確139(平成25年9月19日付)
| About us 会社情報 | | <Seller> Minister of Land, Infrastructure and Transport (10) No. 2621 (one company) Real Estate Association (Corporation) metropolitan area real estate Fair Trade Council member Tokyu Corporation Yubinbango150-8511 Shibuya-ku, Tokyo Nanpeidaichō 5-6 <marketing alliance (agency)> Minister of Land, Infrastructure and Transport (10) No. 2611 (one company) Real Estate Association (One company) Property distribution management Association (Corporation) metropolitan area real estate Fair Trade Council member Tokyu Livable, Inc. 3965 Shibuya-ku, Tokyo Dogenzaka 1-2-2 <marketing alliance (agency)> Minister of Land, Infrastructure and Transport (4) No. 5543 (one company) Property distribution management Association (Corporation) metropolitan area real estate Fair Trade Council member Tokyu Raifia Corporation Yubinbango158-0094 Setagaya-ku, Tokyo Tamagawa chome No. 21 No. 1 <売主>国土交通大臣(10)第2621 号(一社)不動産協会会員 (公社)首都圏不動産公正取引協議会加盟東京急行電鉄株式会社〒150-8511 東京都渋谷区南平台町5-6<販売提携(代理)>国土交通大臣(10)第2611 号(一社)不動産協会会員 (一社)不動産流通経営協会会員 (公社)首都圏不動産公正取引協議会加盟東急リバブル株式会社〒150-0043 東京都渋谷区道玄坂1-2-2<販売提携(代理)>国土交通大臣(4)第5543 号(一社)不動産流通経営協会会員 (公社)首都圏不動産公正取引協議会加盟東急ライフィア株式会社〒158-0094 東京都世田谷区玉川二丁目21番1号 | Construction 施工 | | Tokyu Construction Co., Ltd. 東急建設(株) | Management 管理 | | Tokyu Facility Service Co., Ltd. 東急ファシリティサービス(株) |
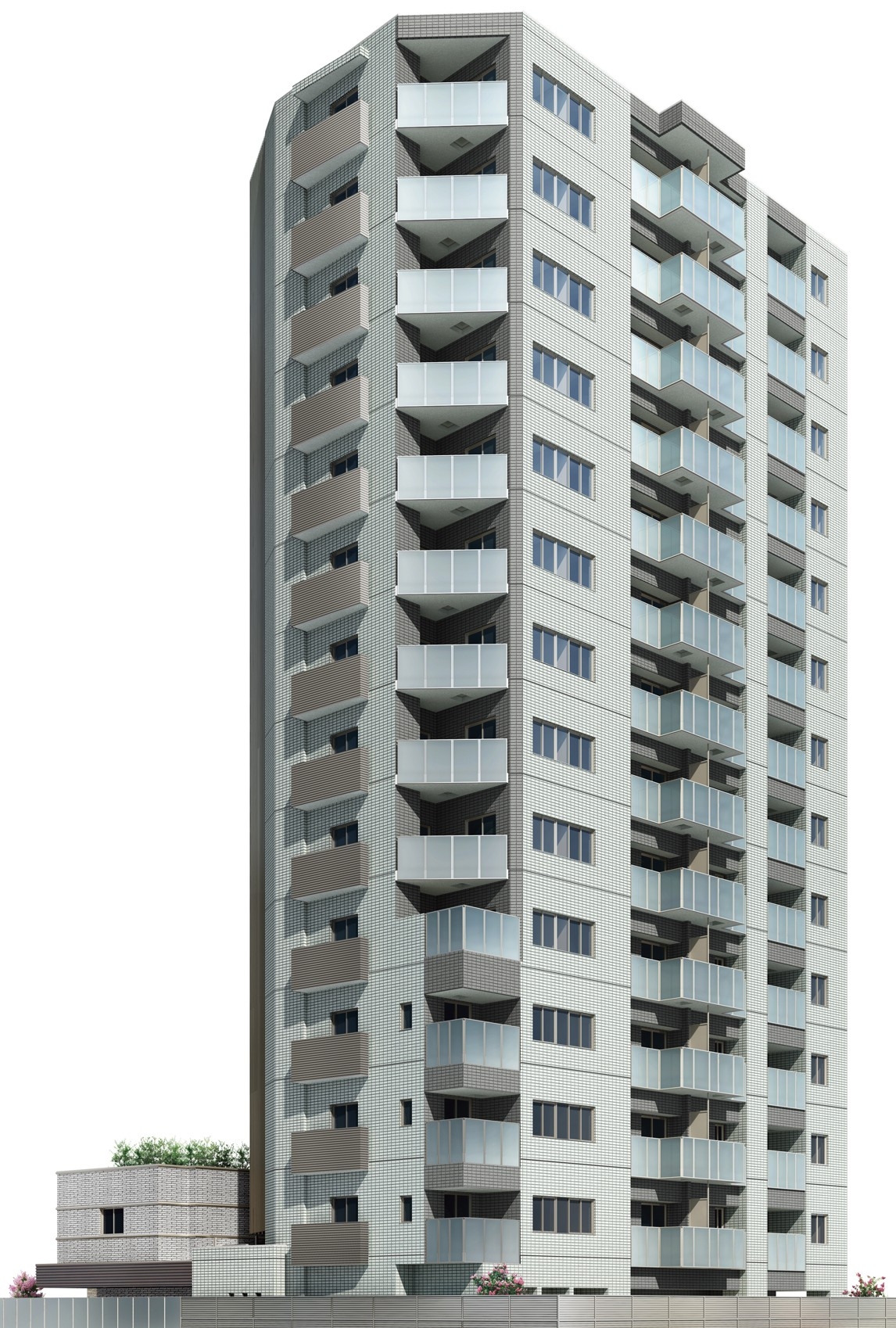 Exterior CG (are those that caused draw based on the drawings, shape ・ Color, etc. is slightly different actual and. still, Details of the appearance shape, Some of the equipment is not represented. In order to express the outer wall tile, It causes to draw the actual tile joints with different size. For planting, Particular season, season, Or there is no your move time those drawn on the assumption)
外観完成予想CG(図面を基に描き起こしたものであり、形状・色味等は実際とは多少異なります。尚、外観形状の細部、一部の設備機器は表現しておりません。外壁タイルを表現するために、実際のタイル目地と異なる大きさで描き起こしています。植栽については、特定の季節、時期、またはご入居時期を想定して描かれたものではありません)
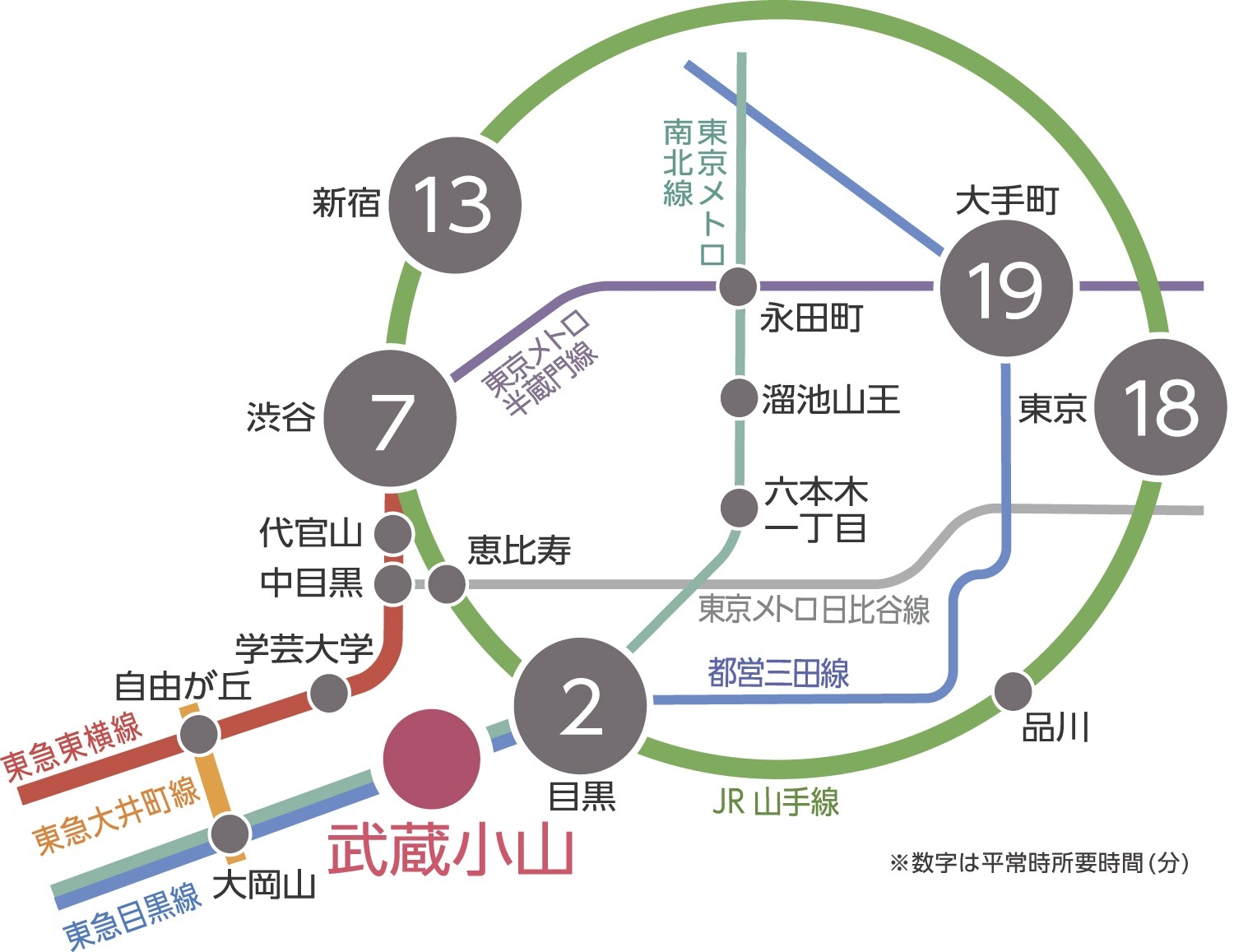 Traffic view. The time required from "Musashi Koyama" station numbers. (October 2012 currently)
交通図。数字は「武蔵小山」駅からの所要時間。(2012年10月現在)
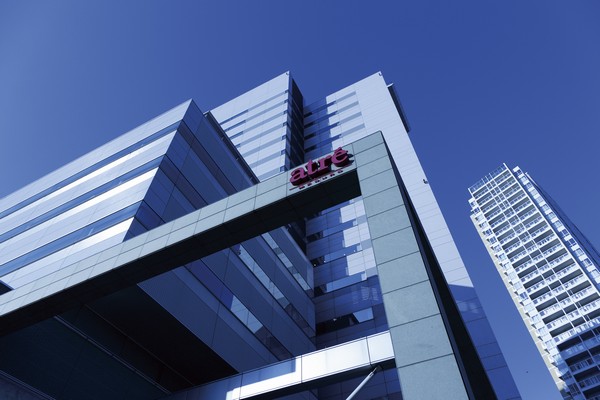 JR "Meguro" 2 minutes Tokyu Meguro Line express use to the station (photo 3-point front of the station)
JR「目黒」駅へ2分東急目黒線急行利用(写真3点は駅前)
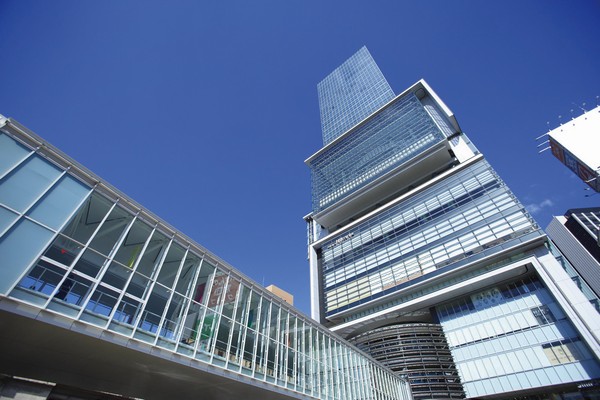 "Shibuya" 7 minutes Tokyu Meguro Line express use to the station, Transfer to the JR Yamanote Line (outer loop) from Meguro Station
「渋谷」駅へ7分東急目黒線急行利用、目黒駅からJR 山手線(外回り)に乗り換え
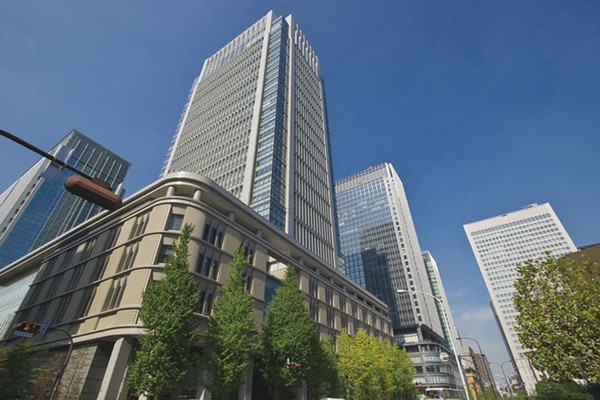 Traffic view. The time required from "Musashi Koyama" station numbers. (October 2012 currently)
交通図。数字は「武蔵小山」駅からの所要時間。(2012年10月現在)
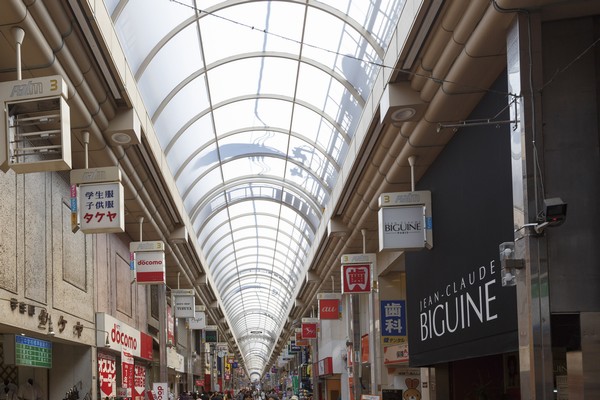 Musashi Koyama Shopping Street "Palm" (about 300m from local ・ 4-minute walk). About 250 stores that variety is the shopping arcade filled with vibrant enter one's eaves
武蔵小山商店街「パルム」(現地より約300m・徒歩4分)。バラエティに富んだ約250店舗が軒を連ねる活気に満ちたショッピングアーケードです
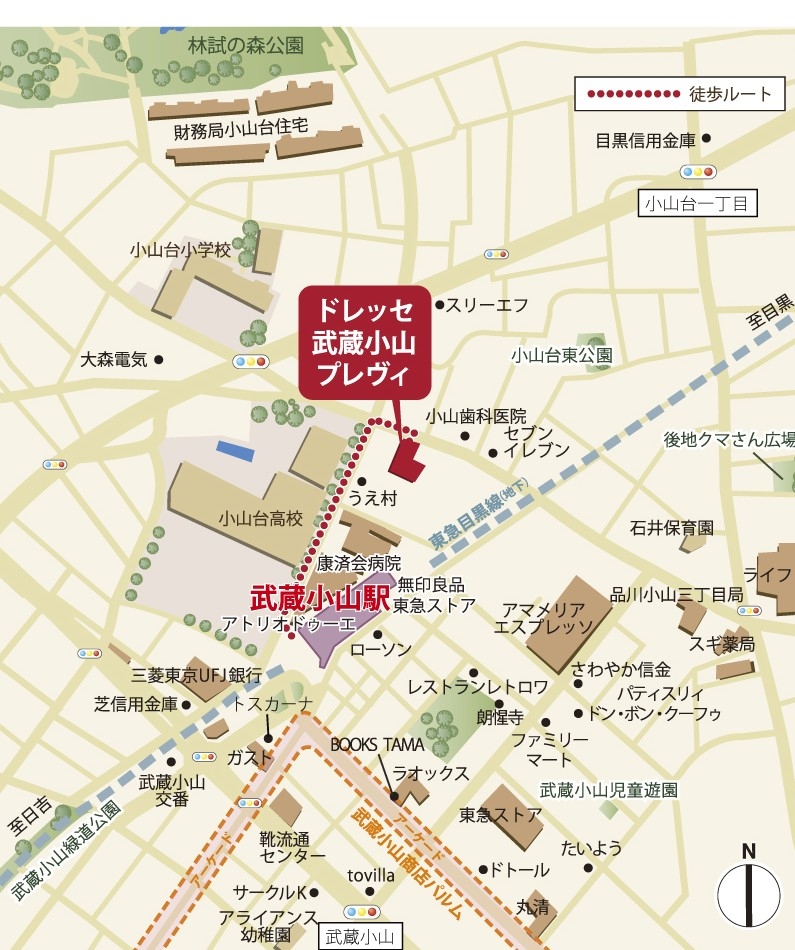 Local guide map. 3-minute walk from the station to the local. Not only convenient to move, Can be close to use a commercial facility that gather around the station is the goodness of the "station near" Mansion
現地案内図。駅から現地まで徒歩3分。移動に便利なだけでなく、駅周辺に集まる商業施設を身近に利用できるのが「駅近」マンションの良さです
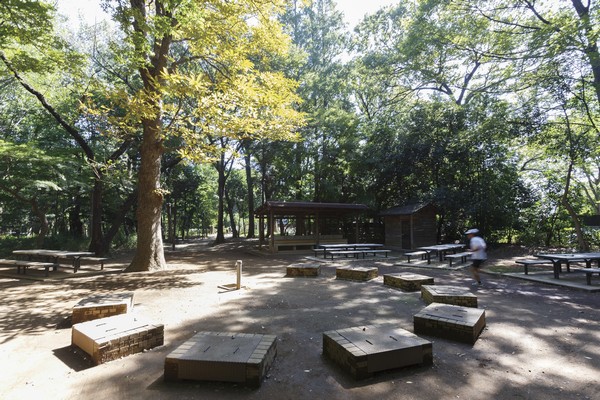 Forest Park of Metropolitan forest trial (about than local 440m ・ 6-minute walk). Lawn open space and campsites, There are walking trails, etc., Adults can also enjoy nature 120,000 m2 than the vast oasis of space
都立林試の森公園(現地より約440m・徒歩6分)。芝生広場やキャンプ場、散策コース等があり、大人も自然を満喫できる12万m2超の広大なオアシス空間
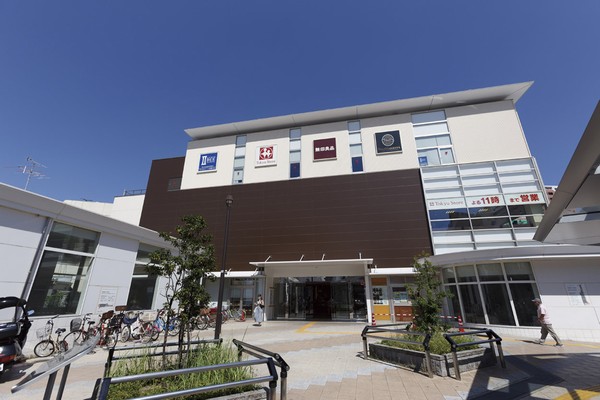 Tokyu Meguro Line "Musashikoyama" station (about than local 210m ・ A 3-minute walk). Within the station building, supermarket, Mujirushi Ryohin, Medical institution, pharmacy, There is a rooftop garden
東急目黒線「武蔵小山」駅(現地より約210m・徒歩3分)。駅ビル内には、スーパーマーケット、無印良品、医療機関、薬局、屋上庭園などがあります
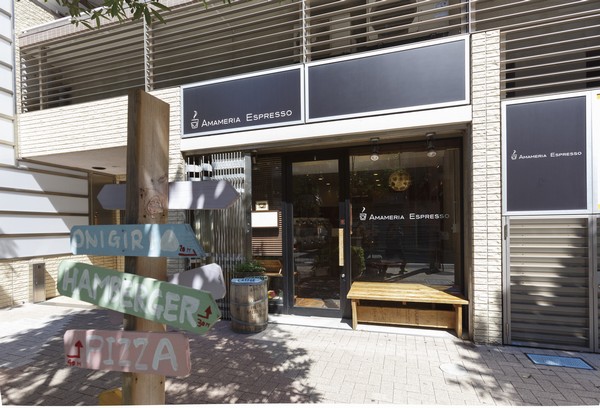 Specialty coffee roasted enjoy AMAMERIA ESPRESSO (about than local 230m ・ A 3-minute walk). Town found a nice shop in your neighborhood within walking
自家焙煎のスペシャリティーコーヒーが楽しめるAMAMERIA ESPRESSO(現地より約230m・徒歩3分)。歩いて行けるご近所に素敵なお店が見つかる街
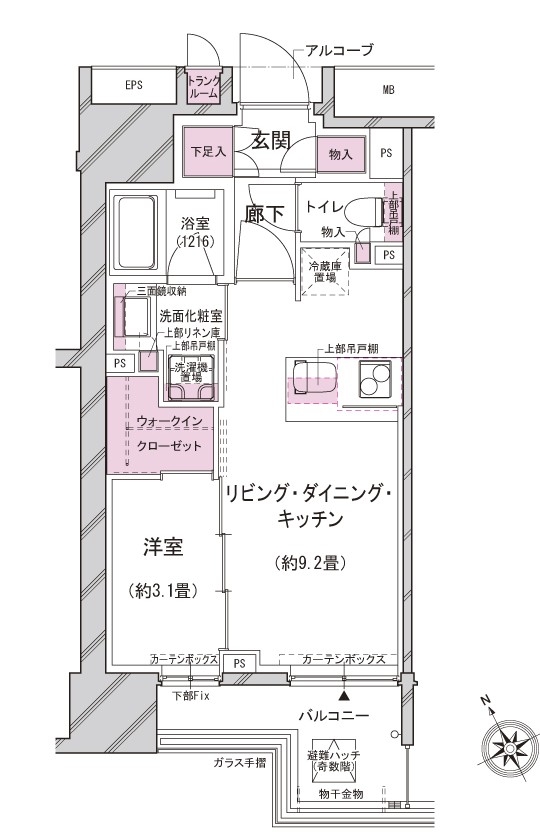 A1type 1LDK + WIC occupied area (including the footprint) 35.15m2 (10.63 square meters) trunk room area: 0.30m2 (0.09 square meters) balcony area: 5.68m2 (1.71 square meters) alcove area: 0.72m2 (0.21 square meters) ※ WIC = walk-in closet
A1type 1LDK+WIC専有面積:35.15m2(10.63 坪)トランクルーム面積(専有面積に含む):0.30m2(0.09 坪)バルコニー面積:5.68m2(1.71 坪)アルコーブ面積:0.72m2(0.21 坪)※WIC=ウォークインクローゼット
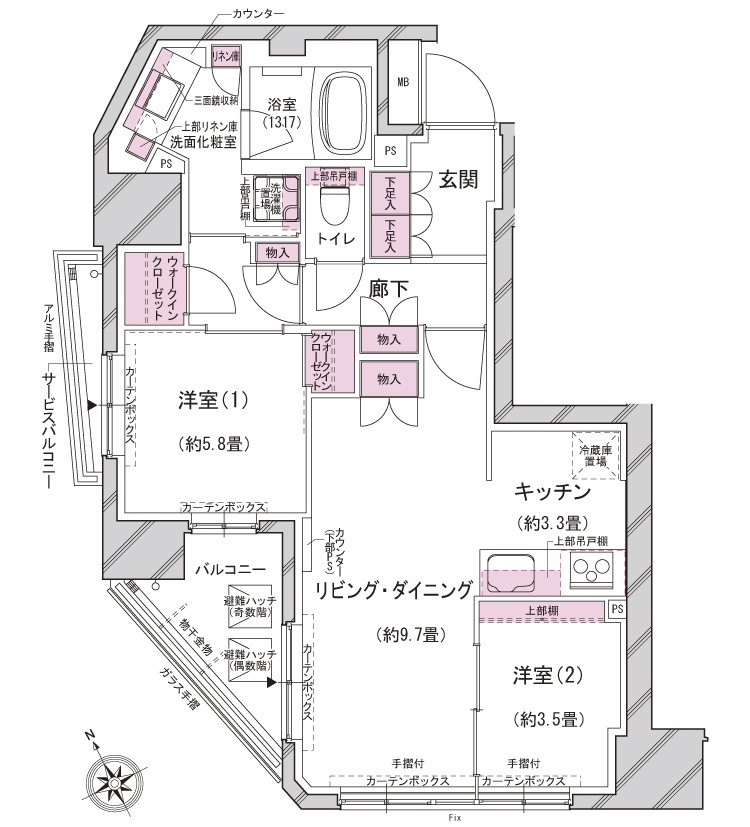 Etype 2LDK + 2WIC occupied area: 57.33m2 (17.34 square meters) balcony area: 5.23m2 (1.58 square meters) Service balcony area: 1.73m2 (0.52 square meters) ※ WIC = walk-in closet ※ Both have the drawing of the planning stage, It may actually differ slightly from
Etype 2LDK+2WIC専有面積:57.33m2(17.34 坪)バルコニー面積:5.23m2(1.58 坪) サービスバルコニー面積:1.73m2(0.52 坪)※WIC=ウォークインクローゼット※いずれも計画段階の図面であり、実際と多少異なる場合があります
Buildings and facilities【建物・施設】 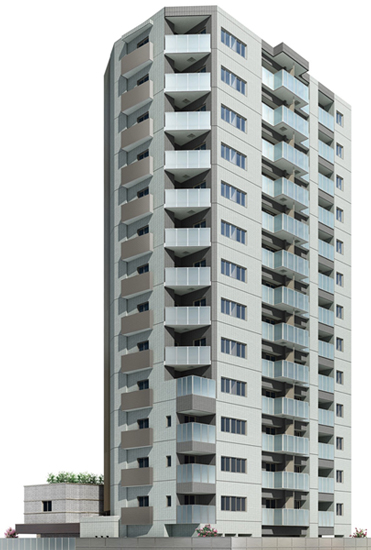 Exterior Rendering ( ※ Are those caused drawn based on drawing, shape ・ Color, etc. is slightly different actual and. still, Details of the appearance shape, Some of the equipment is not represented. In order to express the outer wall tile, It causes to draw the actual tile joints with different size. For planting, Particular season, season, Or and has not been drawn assuming the tenant time)
外観完成予想予想図(※図面を基に描き起こしたものであり、形状・色味等は実際とは多少異なります。尚、外観形状の細部、一部の設備機器は表現しておりません。外壁タイルを表現するために、実際のタイル目地と異なる大きさで描き起こしています。植栽については、特定の季節、時期、または入居時期を想定して描かれたものではありません)
Surrounding environment【周辺環境】 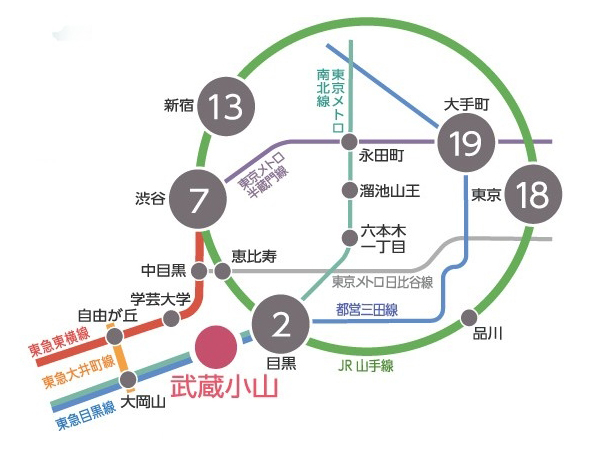 1 station from the main station of JR Yamanote Line "Meguro" in Meguro Line express Tokyu (2 minutes) , And birth of <Dressel Musashikoyama Purevi> in the land of a 3-minute walk from the train station. Near from the station, Yamanote Line use is in addition to smooth, Tokyu Meguro lines have mutual entry into "Tokyo Metro Nanboku Line," "Toei Mita Line", Very convenient. "Roppongi 1-chome" and "Nagatacho", "Otemachi", You can access the direct also to the city main railway station, such as "Hibiya". (Traffic view)
JR山手線の主要駅「目黒」から東急目黒線急行で1駅(2分) 、駅から徒歩3分の地に<ドレッセ武蔵小山プレヴィ>が誕生します。駅から近く、山手線利用がスムーズなことに加えて、東急目黒線は「東京メトロ南北線」と「都営地下鉄三田線」に相互乗り入れしていて、大変便利。「六本木一丁目」や「永田町」、「大手町」、「日比谷」などの都心主要駅へもダイレクトにアクセスできます。(交通図)
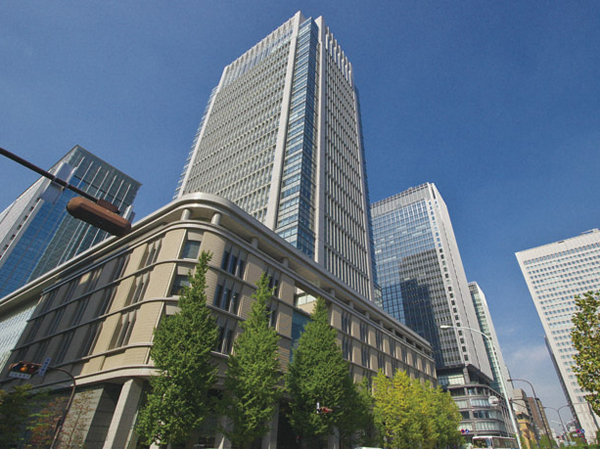 "Otemachi" 19 minutes Tokyu Meguro Line express direct to the station (Toei Mita Line rode) (Photo Station)
「大手町」駅へ19分東急目黒線急行直通(都営三田線乗り入れ)(写真は駅前)
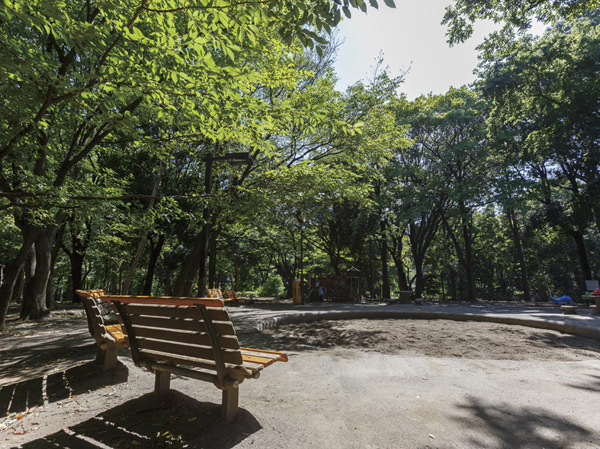 Forest Park of Metropolitan forest trial (about 440m ・ 6-minute walk). Lawn open space and campsites, There are walking trails, etc., Adults can also enjoy nature 120,000 sq m vast oasis space of more than
都立林試の森公園(約440m・徒歩6分)。芝生広場やキャンプ場、散策コース等があり、大人も自然を満喫できる12万m2超の広大なオアシス空間
Room and equipment【室内・設備】 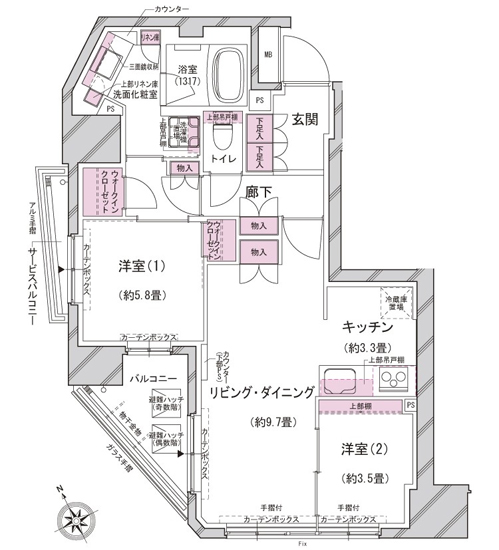 Etype 2LDK+2WIC Occupied area / 57.33 sq m (17.34 square meters) Balcony area / 5.23 sq m (1.58 square meters) Service balcony area / 1.73 sq m (0.52 square meters)
Etype 2LDK+2WIC 専有面積/57.33m2(17.34 坪) バルコニー面積/5.23m2(1.58 坪) サービスバルコニー面積/1.73m2(0.52 坪)
Surrounding environment【周辺環境】 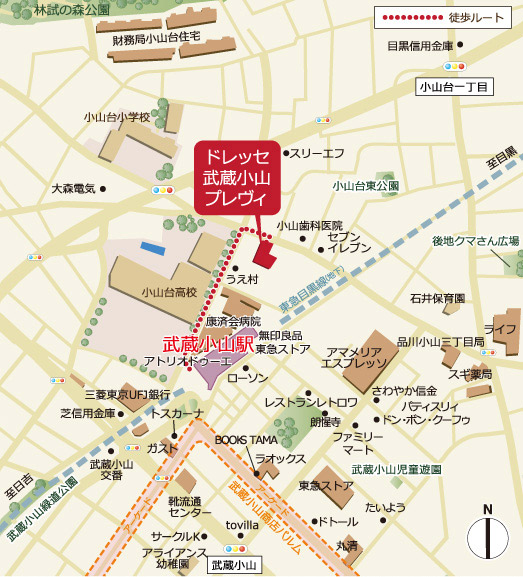 3-minute walk from the station to the local. Not only convenient to move, Can be close to use a commercial facility that gather around the station is the goodness of the "station near" Mansion. (Local guide map)
駅から現地まで徒歩3分。移動に便利なだけでなく、駅周辺に集まる商業施設を身近に利用できるのが「駅近」マンションの良さです。(現地案内図)
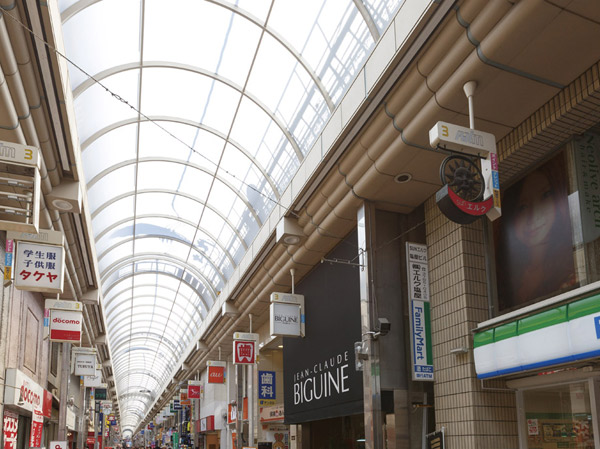 Musashi Koyama Shopping Street Palm (about 300m ・ 4-minute walk)
武蔵小山商店街パルム(約300m・徒歩4分)
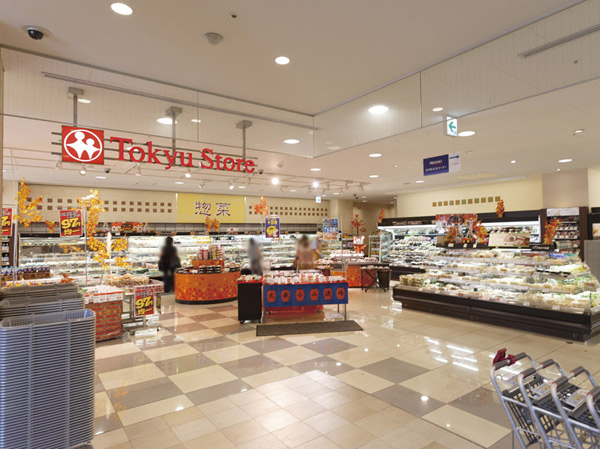 Musashikoyama building Tokyu Store Chain (about 210m ・ A 3-minute walk)
武蔵小山駅ビル東急ストア(約210m・徒歩3分)
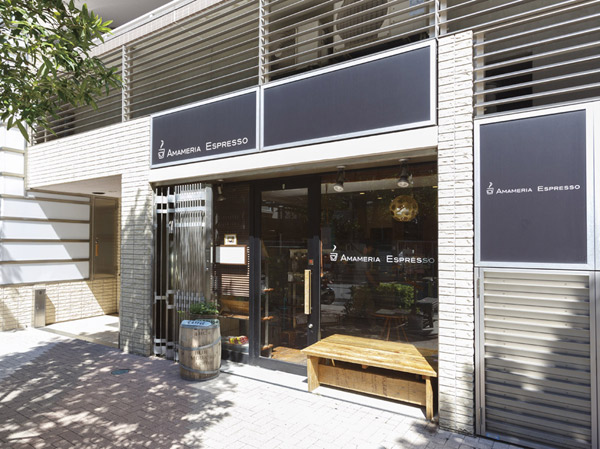 AMAMERIA ESPRESSO (about 230m ・ A 3-minute walk)
AMAMERIA ESPRESSO(約230m・徒歩3分)
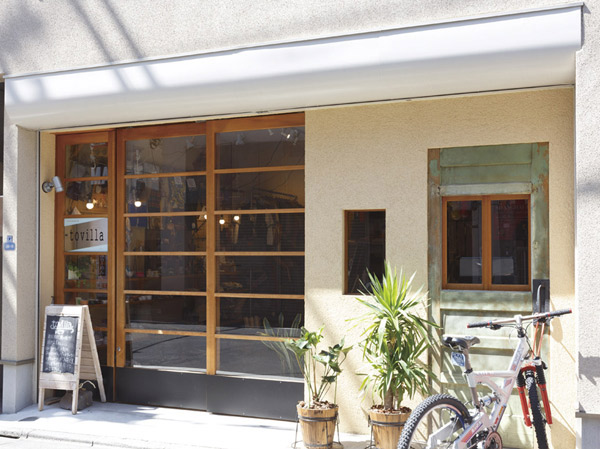 tovilla (about 470m ・ 6-minute walk)
tovilla(約470m・徒歩6分)
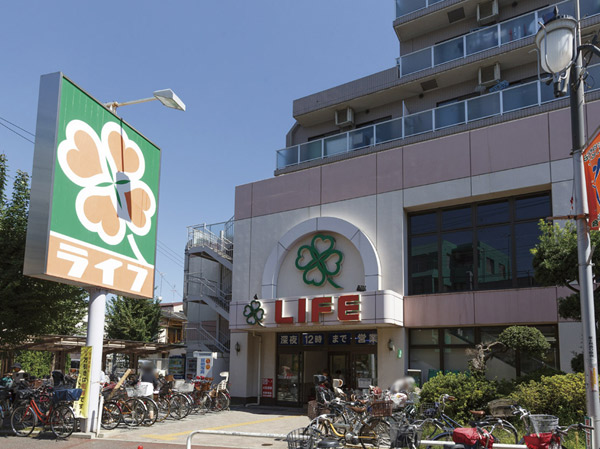 Life Musashikoyama shop (about 300m ・ 4-minute walk)
ライフ武蔵小山店(約300m・徒歩4分)
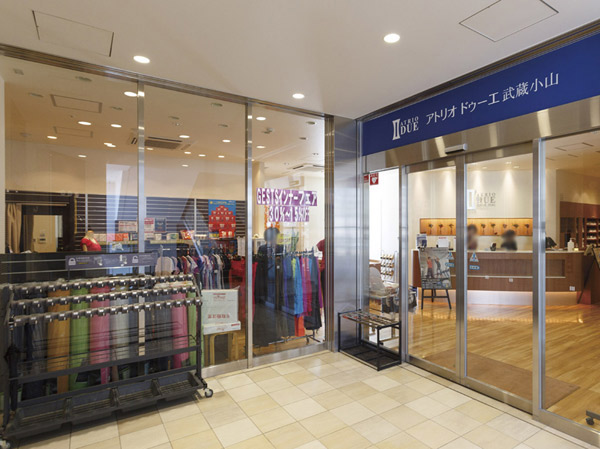 Atrio Douhet Musashikoyama (about 210m ・ A 3-minute walk)
アトリオドゥーエ武蔵小山(約210m・徒歩3分)
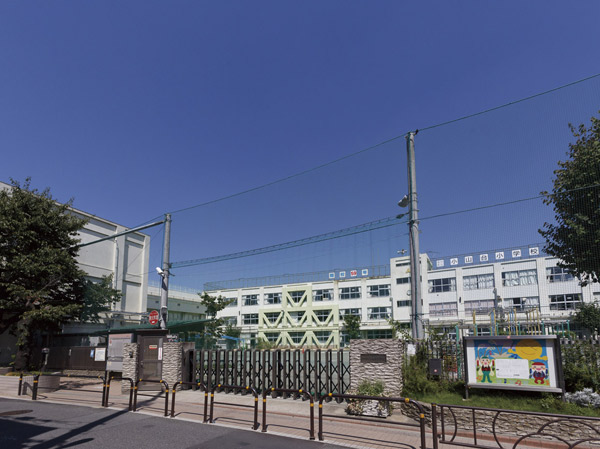 Ward Koyamadai elementary school (about 180m ・ A 3-minute walk)
区立小山台小学校(約180m・徒歩3分)
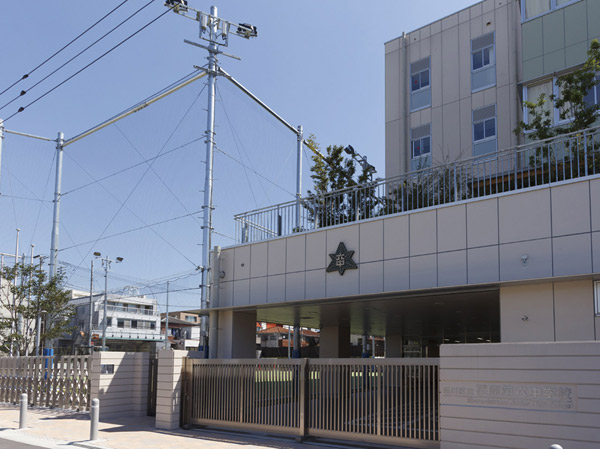 Municipal Ebara sixth junior high school (about 790m ・ A 10-minute walk)
区立荏原第六中学校(約790m・徒歩10分)
Floor: 1LDK + WIC, the occupied area: 35.15 sq m, Price: TBD間取り: 1LDK+WIC, 専有面積: 35.15m2, 価格: 未定: 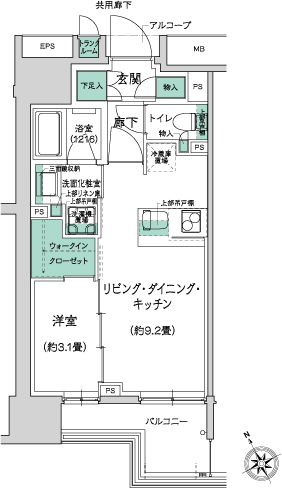
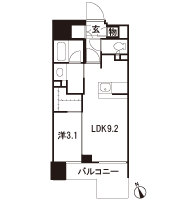
Floor: 1LDK + DEN + N, the occupied area: 62.15 sq m, Price: TBD間取り: 1LDK+DEN+N, 専有面積: 62.15m2, 価格: 未定: 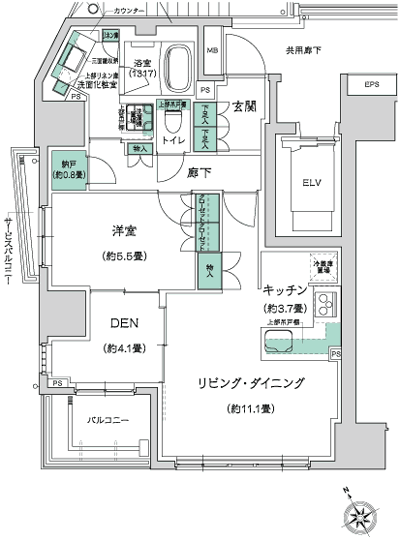
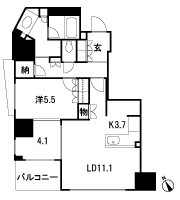
Floor: 2LDK + 2WIC, occupied area: 57.33 sq m, Price: TBD間取り: 2LDK+2WIC, 専有面積: 57.33m2, 価格: 未定: 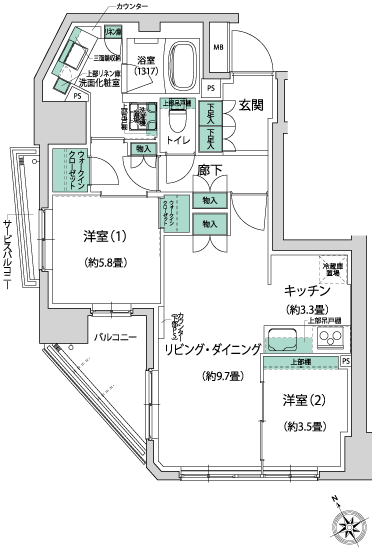
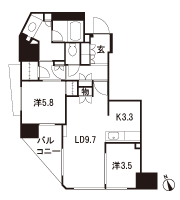
Floor: 2LDK + WIC + SIC, the occupied area: 54.86 sq m, Price: TBD間取り: 2LDK+WIC+SIC, 専有面積: 54.86m2, 価格: 未定: 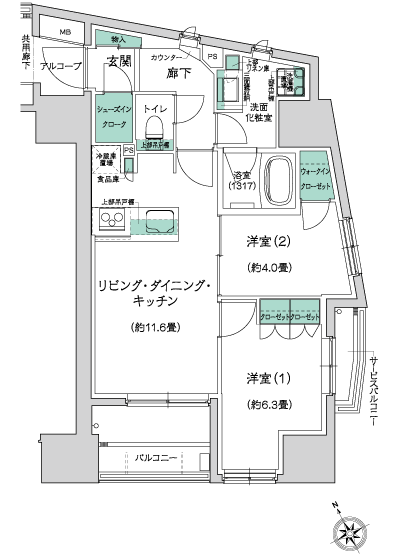
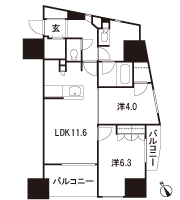
Location
| 


































