New Apartments » Kanto » Tokyo » Shinagawa
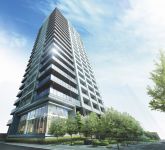 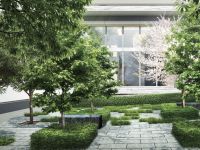
| Property name 物件名 | | Kure via Tower Meguro Fudomae クレヴィアタワー目黒不動前 | Time residents 入居時期 | | March 2015 in late schedule 2015年3月下旬予定 | Floor plan 間取り | | 1LDK ~ 3LDK 1LDK ~ 3LDK | Units sold 販売戸数 | | Undecided 未定 | Occupied area 専有面積 | | 42.05 sq m ~ 73.87 sq m 42.05m2 ~ 73.87m2 | Address 住所 | | Shinagawa-ku, Tokyo Nishigotanda 3-442-1 東京都品川区西五反田3-442-1(地番) | Traffic 交通 | | Tokyu Meguro Line "Fudomae" walk 4 minutes
JR Yamanote Line "Meguro" walking 12 minutes
Toei Asakusa Line "Gotanda" walk 10 minutes 東急目黒線「不動前」歩4分
JR山手線「目黒」歩12分
都営浅草線「五反田」歩10分
| Sale schedule 販売スケジュール | | Sales scheduled to begin in late January 2014 ※ price ・ Units sold is undecided. Property data for sale dwelling unit has not yet been finalized in the third trimester are inscribed thing of all sales target dwelling unit of the third stage and later. Determination information will be explicit in the new sale advertising. ※ Acts that lead to secure the contract or reservation of the application and the application order to sale can not be absolutely. 2014年1月下旬販売開始予定※価格・販売戸数は未定です。第3期の販売住戸が未確定のため物件データは第3期以降の全販売対象住戸のものを表記しています。確定情報は新規分譲広告において明示いたします。※販売開始まで契約または予約の申し込みおよび申し込み順位の確保につながる行為は一切できません。 | Completion date 完成時期 | | February 2015 late schedule 2015年2月下旬予定 | Number of units 今回販売戸数 | | Undecided 未定 | Predetermined price 予定価格 | | Undecided 未定 | Will most price range 予定最多価格帯 | | Undecided 未定 | Administrative expense 管理費 | | An unspecified amount 金額未定 | Management reserve 管理準備金 | | An unspecified amount 金額未定 | Repair reserve 修繕積立金 | | An unspecified amount 金額未定 | Repair reserve fund 修繕積立基金 | | An unspecified amount 金額未定 | Other area その他面積 | | Balcony area: 8.8 sq m ~ 31.46 sq m , Service balcony area: 7.45 sq m ~ 10.06 sq m バルコニー面積:8.8m2 ~ 31.46m2、サービスバルコニー面積:7.45m2 ~ 10.06m2 | Property type 物件種別 | | Mansion マンション | Total units 総戸数 | | 138 units 138戸 | Structure-storey 構造・階建て | | RC21-story steel frame part RC21階建一部鉄骨 | Construction area 建築面積 | | 724.51 sq m 724.51m2 | Building floor area 建築延床面積 | | 10609.99 sq m (including the volume covered area 2220.91 sq m) 10609.99m2(容積対象外面積2220.91m2を含む) | Site area 敷地面積 | | 1517.51 sq m , (Building certification subject area) 1517.51m2、(建築確認対象面積) | Site of the right form 敷地の権利形態 | | Share of ownership 所有権の共有 | Use district 用途地域 | | Commercial area, Semi-industrial area 商業地域、準工業地域 | Parking lot 駐車場 | | 33 cars on-site (fee 30,000 yen ~ 38,000 yen / Month, Mechanical parking 30 cars ・ Flat parking lot three (including one for disabled guests)) 敷地内33台(料金3万円 ~ 3万8000円/月、機械式駐車場30台・平置き駐車場3台(身障者用1台含む)) | Bicycle-parking space 駐輪場 | | 158 cars (100 yen fee ~ 400 yen / Month) 158台収容(料金100円 ~ 400円/月) | Bike shelter バイク置場 | | Nothing 無 | Mini bike shelter ミニバイク置場 | | 12 cars (3,000 yen fee) 12台収容(料金3000円) | Management form 管理形態 | | Consignment (commuting) 委託(通勤) | Other overview その他概要 | | Building confirmation number: JCIA confirmed 12 No. 01880 (2013 April 11, 2009) 建築確認番号:JCIA確認12第01880号(平成25年4月11日)
| About us 会社情報 | | <Seller> Minister of Land, Infrastructure and Transport (4) No. 5744 (one company) Real Estate Association (Corporation) metropolitan area real estate Fair Trade Council member ITOCHU Property Development Co., Ltd. 107-0052 Akasaka, Minato-ku, Tokyo 2-9-11 <marketing alliance (agency)> Minister of Land, Infrastructure and Transport (13) No. 803 (one company) Real Estate Association (One company) Property distribution management Association (Corporation) metropolitan area real estate Fair Trade Council member Itochu housing, Inc. 107-0052 Akasaka, Minato-ku, Tokyo 2-9-11 <売主>国土交通大臣(4)第5744 号(一社)不動産協会会員 (公社)首都圏不動産公正取引協議会加盟伊藤忠都市開発株式会社〒107-0052 東京都港区赤坂2-9-11<販売提携(代理)>国土交通大臣(13)第803 号(一社)不動産協会会員 (一社)不動産流通経営協会会員 (公社)首都圏不動産公正取引協議会加盟伊藤忠ハウジング株式会社〒107-0052 東京都港区赤坂2-9-11 | Construction 施工 | | Sumitomo Mitsui Construction Co., Ltd. (Tokyo Building Branch) 三井住友建設(株)(東京建築支店) | Management 管理 | | ITOCHU Urban Community (Ltd.) 伊藤忠アーバンコミュニティ(株) |
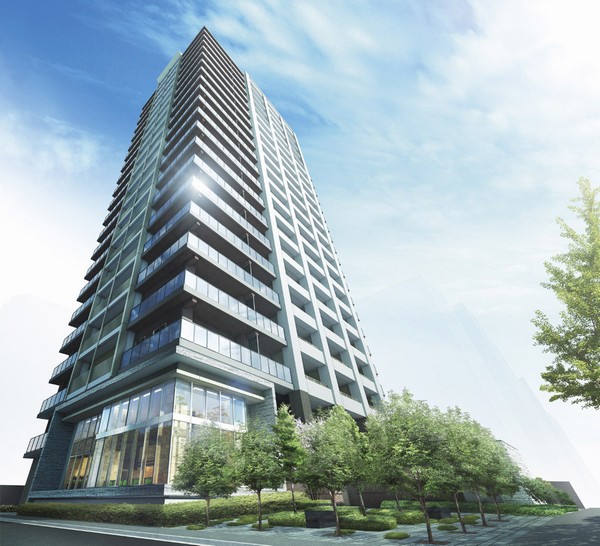 Exterior CG
外観完成予想CG
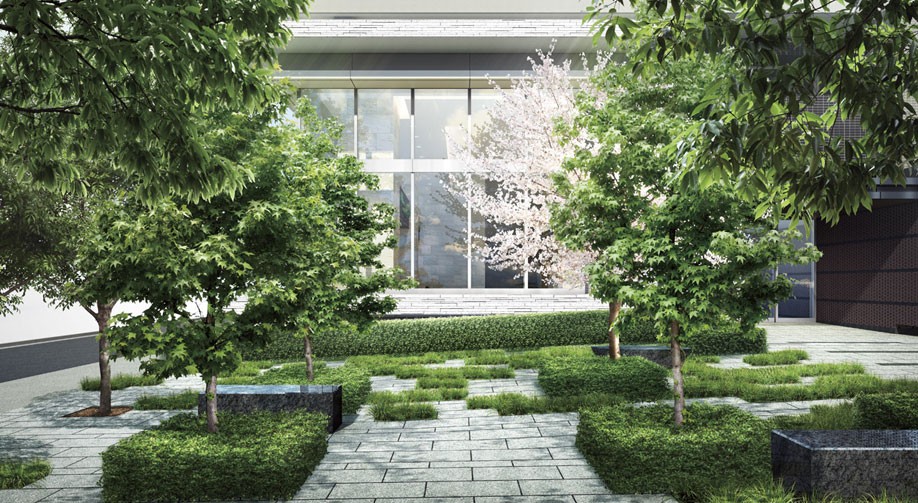 <Kure via Tower Meguro Fudomae> Zenteiminami facing seismic isolation Tower Residences. The aim was the idea of the "light of the mansion.". (Garden Square Rendering CG)
<クレヴィアタワー目黒不動前>全邸南向きの免震タワーレジデンス。目指したのは「光の邸」という発想。(ガーデンスクエア完成予想CG)
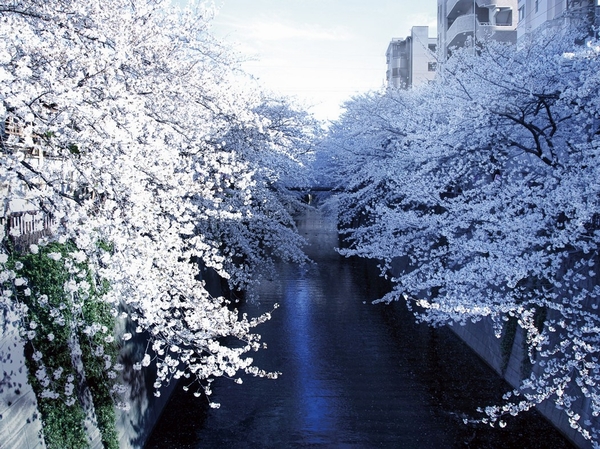 Meguro River (2 minutes, about 160m walk)
目黒川(徒歩2分・約160m)
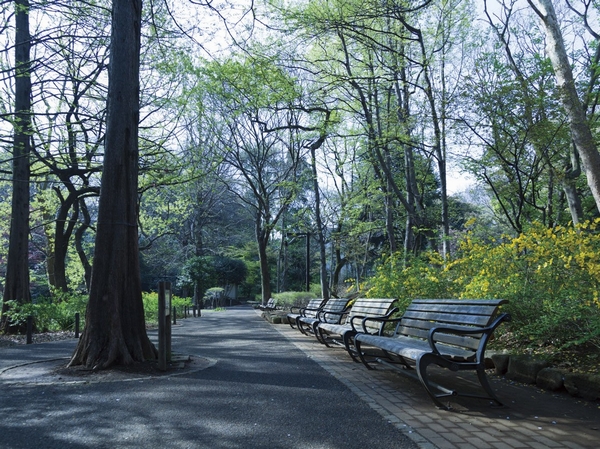 Hayashi試 of Forest Park (12 minutes, about 950m walk)
林試の森公園(徒歩12分・約950m)
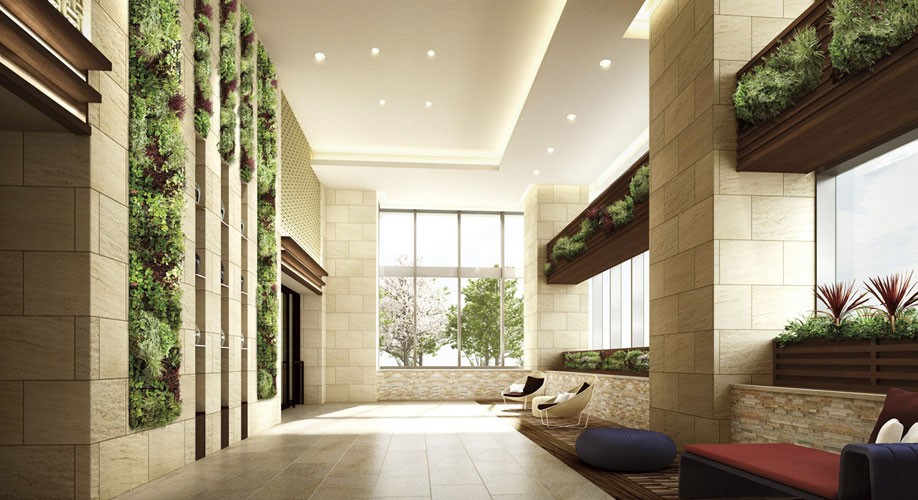 Grand Lobby Rendering CG ※ All of Rendering CG of the web is shaped by those that caused draw based on the drawings of the planning stage ・ Slightly different from the actual color, etc., It may be subject to change by reason or the like on the future construction. Also, Details of the appearance shape, Representation of such equipment has been omitted.
グランドロビー完成予想CG※掲載の全ての完成予想CGは計画段階の図面を基に描き起こしたもので形状・色等は実際とは多少異なり、今後施工上の理由等により変更になる場合があります。また、外観形状の細部、設備機器等の表現は省略しています。
Kure via Tower Meguro Fudomaeクレヴィアタワー目黒不動前 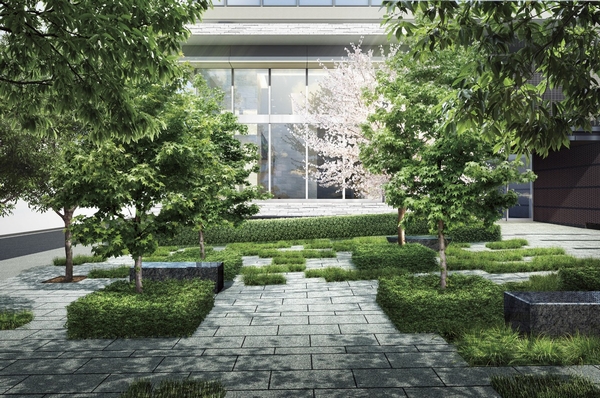 (Shared facilities ・ Common utility ・ Pet facility ・ Variety of services ・ Security ・ Earthquake countermeasures ・ Disaster-prevention measures ・ Building structure ・ Such as the characteristics of the building)
(共用施設・共用設備・ペット施設・各種サービス・セキュリティ・地震対策・防災対策・建物構造・建物の特徴など)
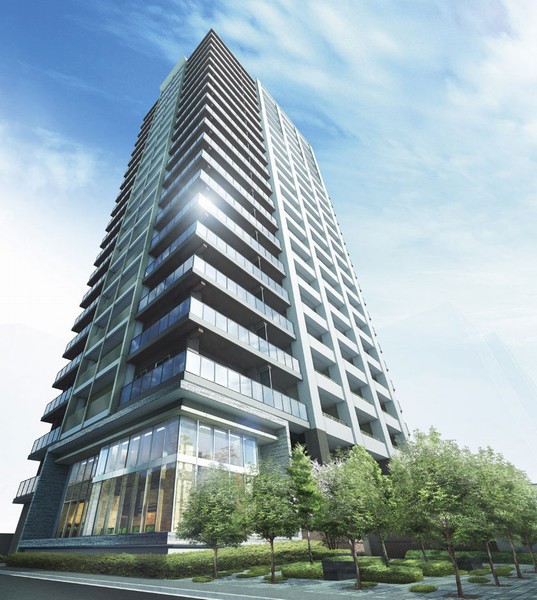 Exterior CG
外観完成予想CG
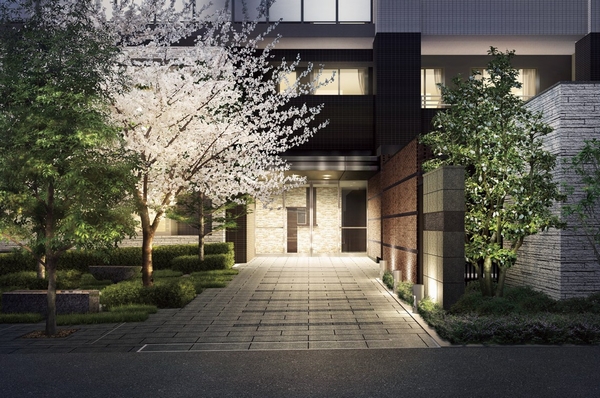 Entry gate Rendering CG
エントリーゲート完成予想CG
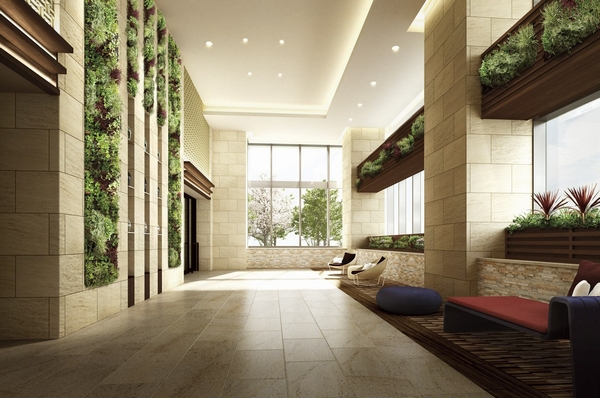 Grand Lobby Rendering CG
グランドロビー完成予想CG
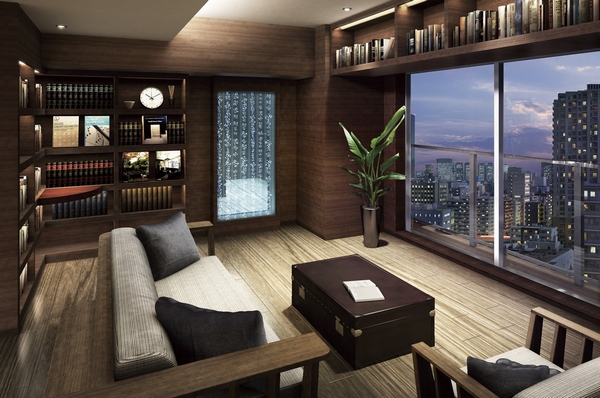 Gallery Lounge Rendering CG ※ It has been CG synthesizing view photos with views from the 16th floor local equivalent (March 2013 shooting), In fact a slightly different.
ギャラリーラウンジ完成予想CG※現地16階相当より望む眺望写真(2013年3月撮影)をCG合成しており、実際とは多少異なります。
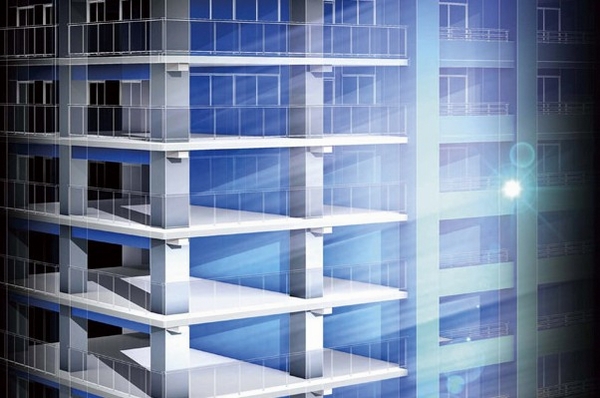 Sulatto (slat) 3 concept illustrations ※ In fact a somewhat different in that the drawing of the planning stage and the perspective of the internal building frame based on representing the structure of Sulatto (slat) 3.
Sulatto(スラット)3概念イラスト※計画段階の図面を基に躯体内部を透視してSulatto(スラット)3の構造を表現したもので実際とは多少異なります。
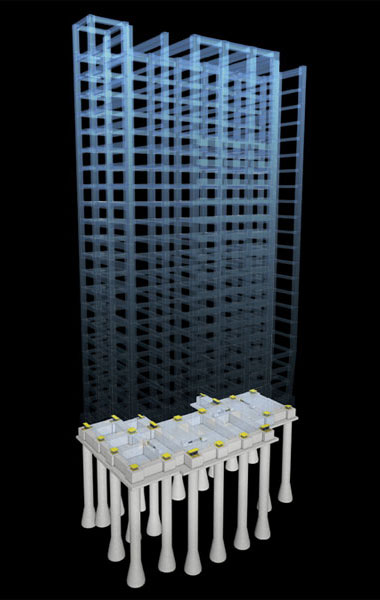 Seismic isolation concept CG ※ In fact a somewhat different in a representation of a seismic isolation structure in perspective the internal building frame based on the drawings of the planning stage.
免震構造概念CG※計画段階の図面を基に躯体内部を透視して免震構造を表現したもので実際とは多少異なります。
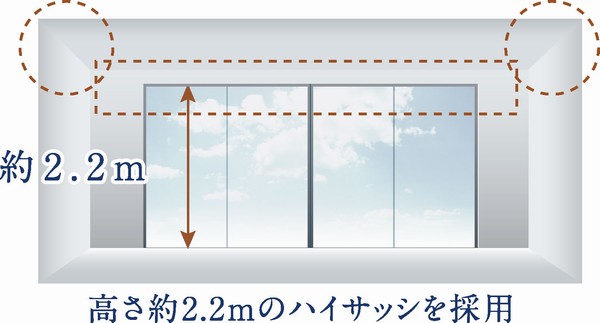 Haisasshi conceptual diagram ※ Except for some type
ハイサッシ概念図 ※一部タイプを除く
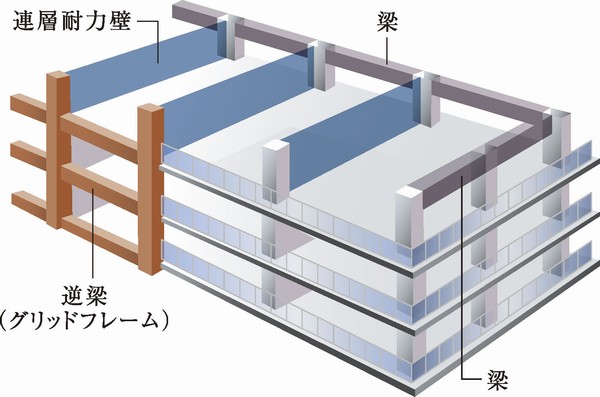 Sulatto (slat) 3 structure conceptual diagram
Sulatto(スラット)3構造概念図
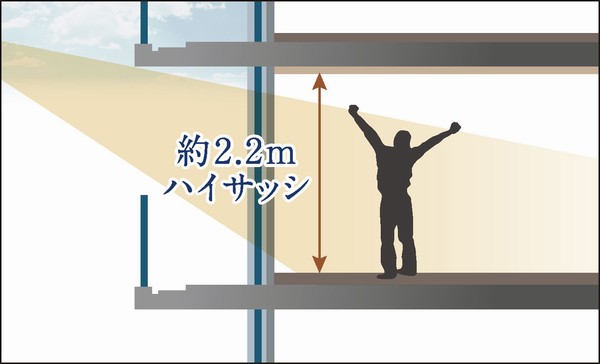 Dwelling unit cross-sectional schematic diagram ※ Except for some type
住戸断面概念図 ※一部タイプを除く
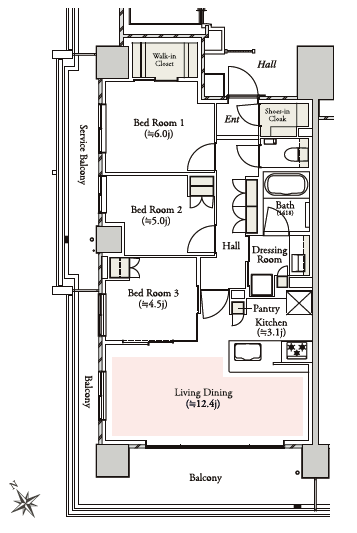 A type ・ 3LDK + WIC + SIC footprint / 73.87 sq m balcony area / 19.03 sq m
Aタイプ・3LDK+WIC+SIC専有面積/73.87m2バルコニー面積/19.03m2
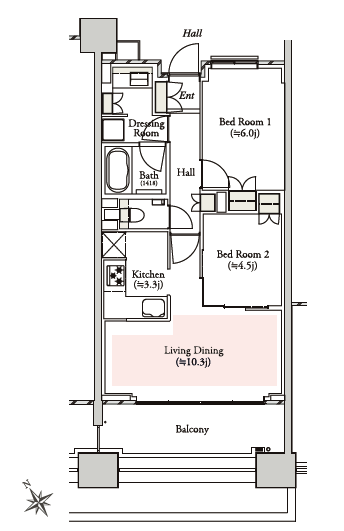 E type ・ 2LDK footprint / 55.62 sq m balcony area / 11.2 sq m
Eタイプ・2LDK専有面積/55.62m2バルコニー面積/11.2m2
Shared facilities共用施設 ![Shared facilities. [Greeted, Appearance to relax] Full of green, Birds of voice and flowers, As the rooftops of Fudomae the warmth us wrapped people, The mansion also palm healing people, I want to be a presence to give peace. From such feelings, Even in this house located in the immediate vicinity of the city center, Transition of green of breath and four seasons, Or like the smell is felt, I asked the tenderness of the landscape. (Garden Square Rendering)](/images/tokyo/shinagawa/8daca8f01.jpg) [Greeted, Appearance to relax] Full of green, Birds of voice and flowers, As the rooftops of Fudomae the warmth us wrapped people, The mansion also palm healing people, I want to be a presence to give peace. From such feelings, Even in this house located in the immediate vicinity of the city center, Transition of green of breath and four seasons, Or like the smell is felt, I asked the tenderness of the landscape. (Garden Square Rendering)
【迎えられ、くつろぐための佇まい】緑にあふれ、鳥たちの声や花、温もりが人を包んでくれる不動前の街並みのように、この邸宅も人を癒やし、やすらぎを与える存在でありたい。そんな想いから、都心のすぐ近くにあるこの住まいにも、緑の息吹や四季の移り変わり、あるいは香りが感じられるような、景観の優しさを求めました。(ガーデンスクエア完成予想図)
![Shared facilities. [Nestled home of warmth is felt] Entry gate to enter to be greeted by abundant trees of the Garden Square. Horizontal line of nestled in the material sense of calm of firing brick wall, And by the tension classification of floor tiles, Depth is born in space. The back of the entrance Tomos to medium so are invited to light. Warm and friendly story beginning of. (Entry gate Rendering)](/images/tokyo/shinagawa/8daca8f03.jpg) [Nestled home of warmth is felt] Entry gate to enter to be greeted by abundant trees of the Garden Square. Horizontal line of nestled in the material sense of calm of firing brick wall, And by the tension classification of floor tiles, Depth is born in space. The back of the entrance Tomos to medium so are invited to light. Warm and friendly story beginning of. (Entry gate Rendering)
【わが家の温もりが感じられるしつらえ】ガーデンスクエアの豊かな木々に迎えられるように入るエントリーゲート。焼成煉瓦の落ちついた素材感でしつらえた壁面の水平ライン、そして床タイルの張り分けにより、空間に奥行きが生まれます。奥のエントランスを灯す光に誘われるように中へ。温かく優しい物語の始まりです。(エントリーゲート完成予想図)
![Shared facilities. [Nestled of Yingbin] Relaxation change in day-to-day luxury everyday. The private time of relaxation and spacious to those who live in the city center. On the ground the 16th floor of the gallery lounge, Relaxation of the sky, such as the sky You can also charm you (gallery lounge Rendering CG) ※ It has been CG synthesizing view photos with views from the 16th floor local equivalent (March 2013 shooting), In fact a slightly different.](/images/tokyo/shinagawa/8daca8f02.jpg) [Nestled of Yingbin] Relaxation change in day-to-day luxury everyday. The private time of relaxation and spacious to those who live in the city center. On the ground the 16th floor of the gallery lounge, Relaxation of the sky, such as the sky You can also charm you (gallery lounge Rendering CG) ※ It has been CG synthesizing view photos with views from the 16th floor local equivalent (March 2013 shooting), In fact a slightly different.
【迎賓のしつらえ】日常を贅沢な日々に変えるくつろぎ。都心に暮らす方々にゆったりとしたくつろぎの私的時間を。地上16階のギャラリーラウンジでは、空に浮かぶような天空のくつろぎもお愉しみいただけます(ギャラリーラウンジ完成予想CG)※現地16階相当より望む眺望写真(2013年3月撮影)をCG合成しており、実際とは多少異なります。
Building structure建物構造 ![Building structure. [Sulatto (slat) 3 concept illustrations] ※ In fact a somewhat different in that the drawing of the planning stage and the perspective of the internal building frame based on representing the structure of Sulatto (slat) 3.](/images/tokyo/shinagawa/8daca8f09.jpg) [Sulatto (slat) 3 concept illustrations] ※ In fact a somewhat different in that the drawing of the planning stage and the perspective of the internal building frame based on representing the structure of Sulatto (slat) 3.
【Sulatto(スラット)3概念イラスト】※計画段階の図面を基に躯体内部を透視してSulatto(スラット)3の構造を表現したもので実際とは多少異なります。
![Building structure. [Tokyo apartment environmental performance display] ※ For more information see "Housing term large Dictionary"](/images/tokyo/shinagawa/8daca8f06.jpg) [Tokyo apartment environmental performance display] ※ For more information see "Housing term large Dictionary"
【東京都マンション環境性能表示】※詳細は「住宅用語大辞典」参照
Surrounding environment周辺環境 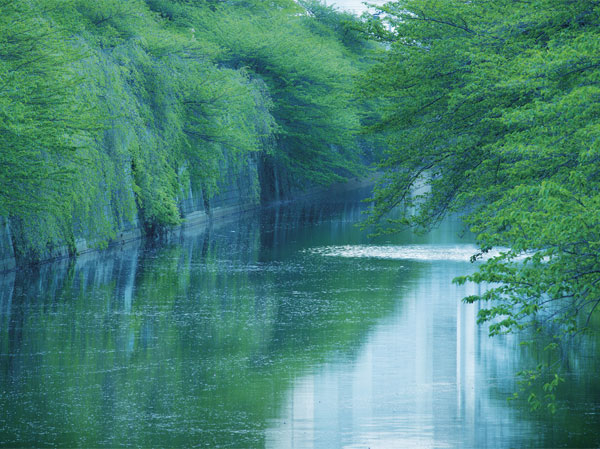 Meguro River (2-minute walk / About 160m)
目黒川(徒歩2分/約160m)
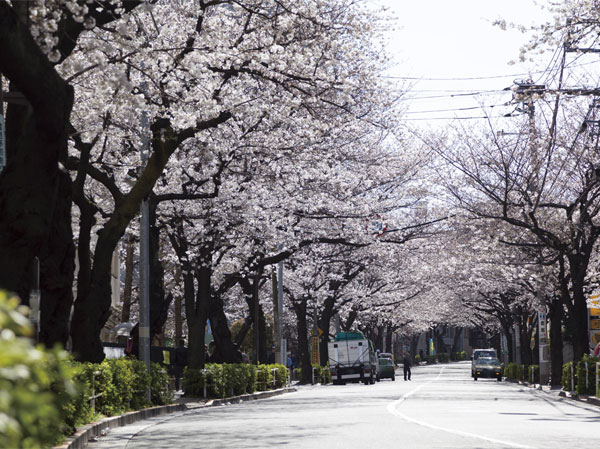 Kamuro hill (7 min walk / About 500m)
かむろ坂(徒歩7分/約500m)
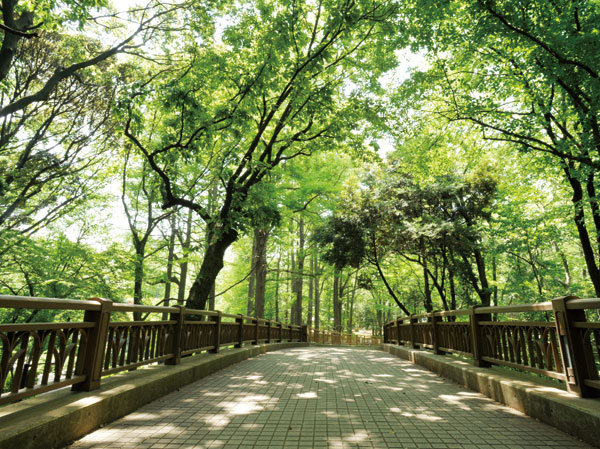 Hayashi試 of Forest Park (a 12-minute walk / About 950m)
林試の森公園(徒歩12分/約950m)
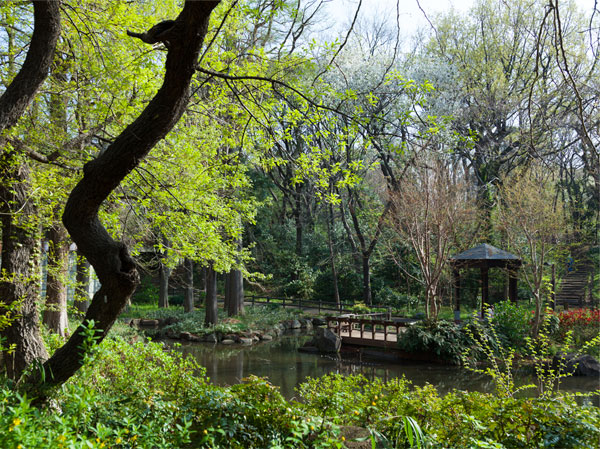 Hayashi試 of Forest Park (a 12-minute walk / About 950m)
林試の森公園(徒歩12分/約950m)
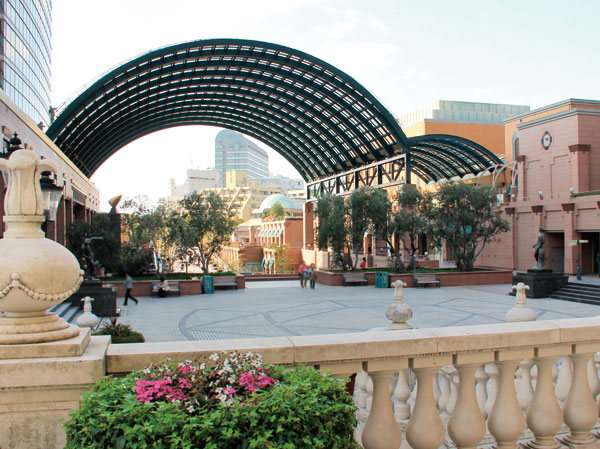 Ebisu Garden Place (a 25-minute walk / About 1930m)
恵比寿ガーデンプレイス(徒歩25分/約1930m)
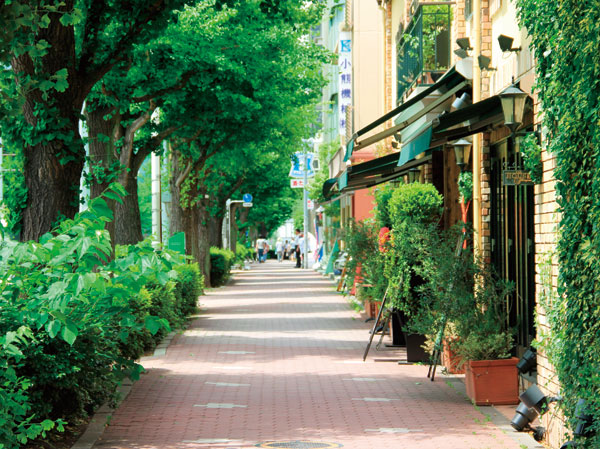 Shirokanedai streets (walk 22 minutes / About 1750m)
白金台街並み(徒歩22分/約1750m)
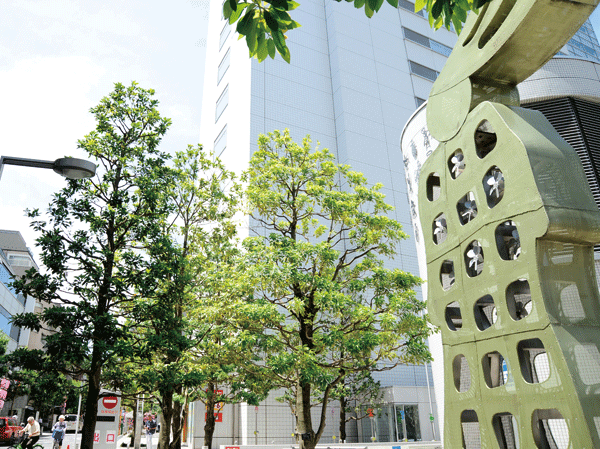 Nakameguro streets (walk 33 minutes / About 2600m)
中目黒街並み(徒歩33分/約2600m)
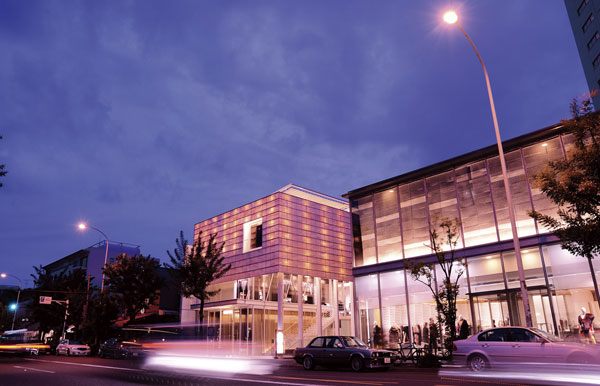 Daikanyama streets (walk 39 minutes / About 3100m)
代官山街並み(徒歩39分/約3100m)
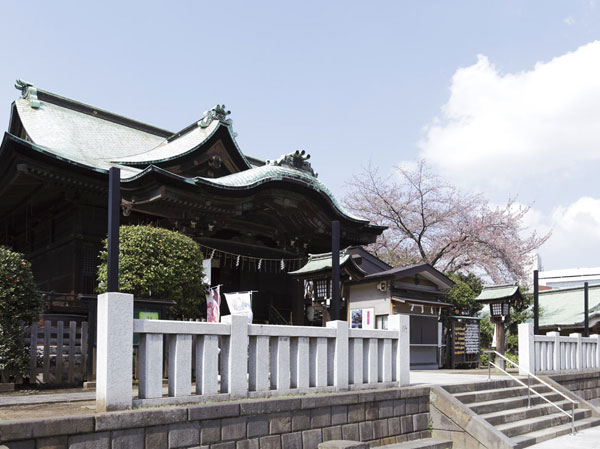 Hikawa Shrine (4-minute walk / About 320m)
氷川神社(徒歩4分/約320m)
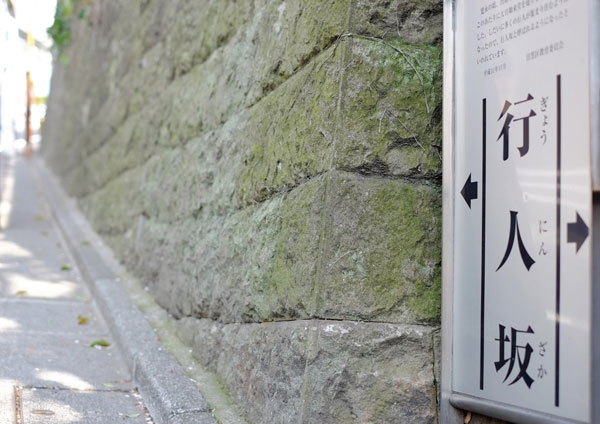 Yukito hill (walk 11 minutes / About 870m)
行人坂(徒歩11分/約870m)
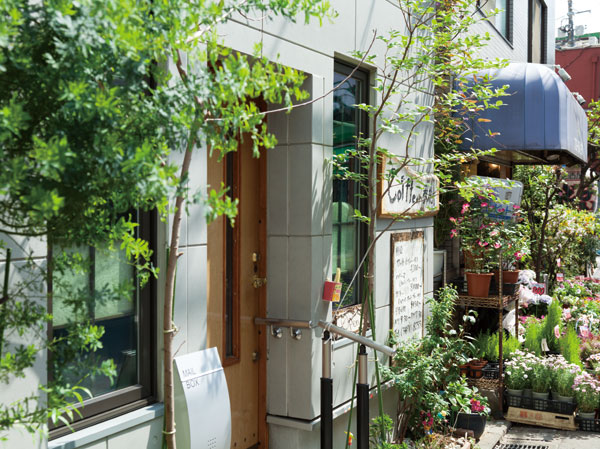 Fudomae Station street mall (a 5-minute walk ・ About 370m)
不動前駅通り商店街(徒歩5分・約370m)
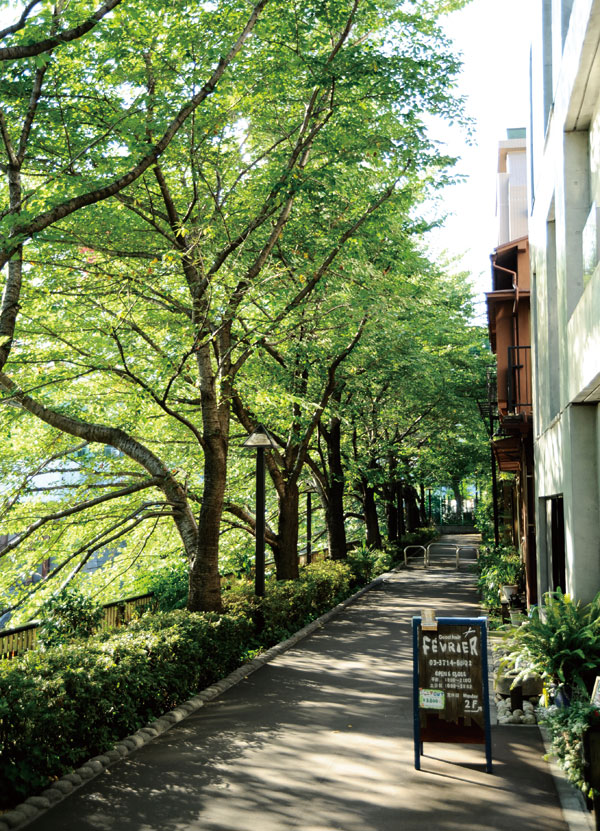 Nakameguro streets (walk 33 minutes ・ About 2600m)
中目黒街並み(徒歩33分・約2600m)
Floor: 3LDK + WIC + SIC, the occupied area: 73.87 sq m, Price: TBD間取り: 3LDK+WIC+SIC, 専有面積: 73.87m2, 価格: 未定: 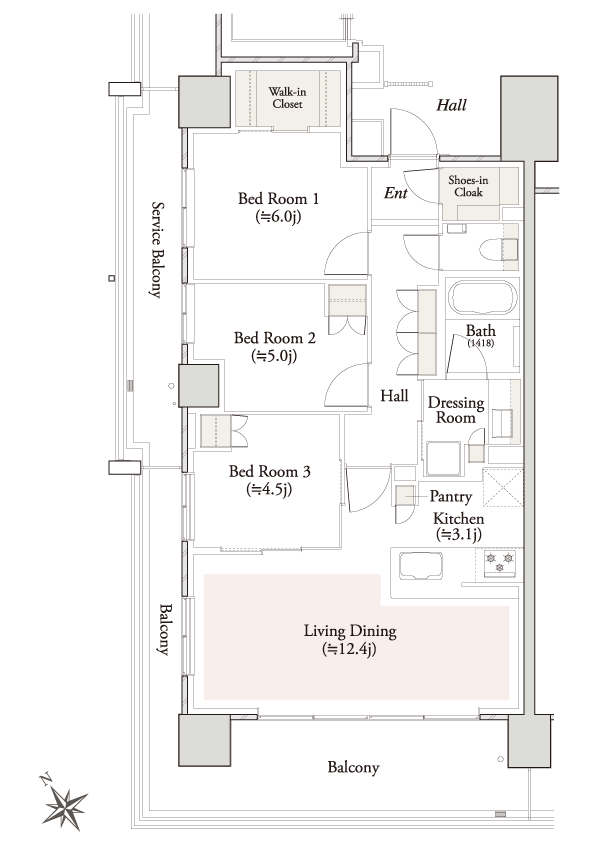
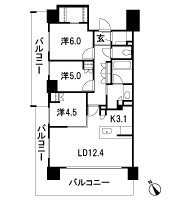
Floor: 2LDK, occupied area: 55.62 sq m, Price: TBD間取り: 2LDK, 専有面積: 55.62m2, 価格: 未定: 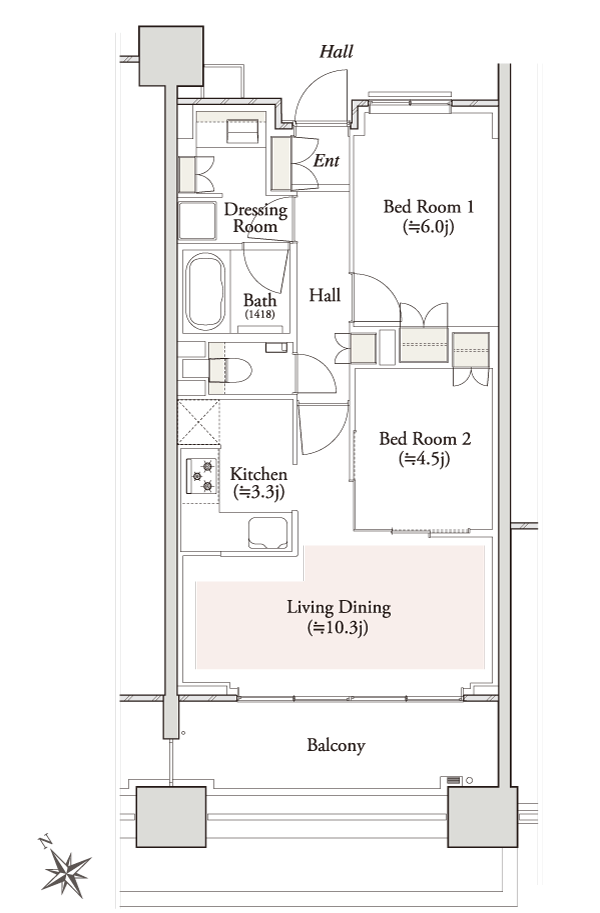
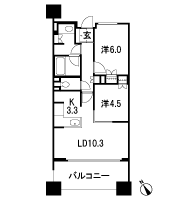
Floor: 1LDK, occupied area: 42.08 sq m, Price: TBD間取り: 1LDK, 専有面積: 42.08m2, 価格: 未定: 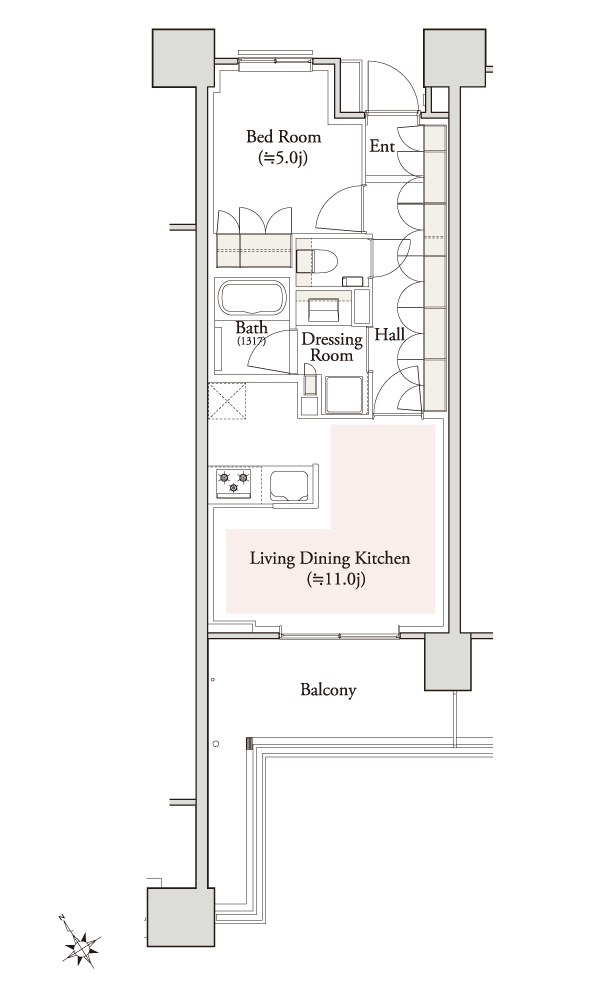
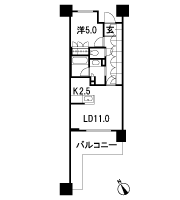
Floor: 3LDK + WIC, the occupied area: 68.98 sq m, Price: TBD間取り: 3LDK+WIC, 専有面積: 68.98m2, 価格: 未定: 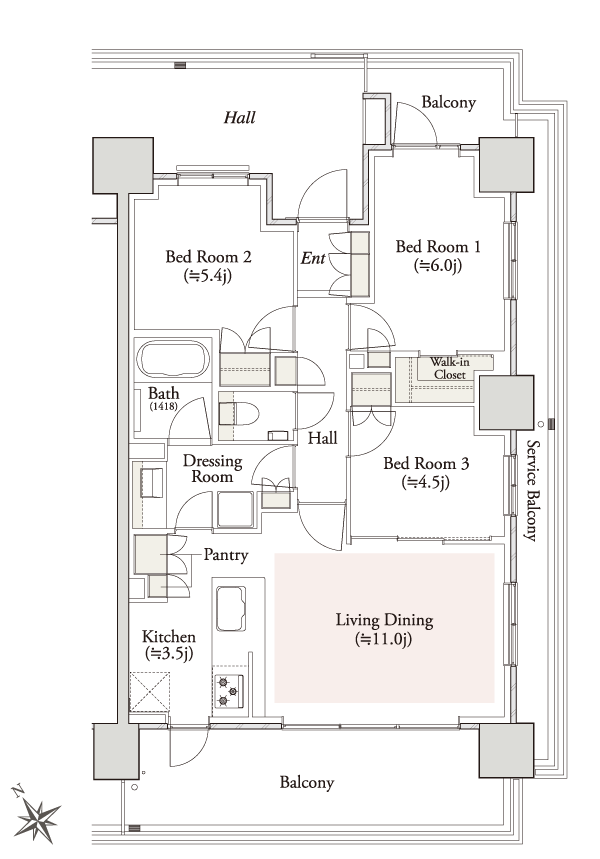
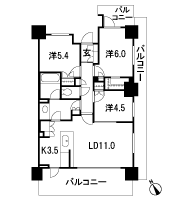
Location
| 


















![Shared facilities. [Greeted, Appearance to relax] Full of green, Birds of voice and flowers, As the rooftops of Fudomae the warmth us wrapped people, The mansion also palm healing people, I want to be a presence to give peace. From such feelings, Even in this house located in the immediate vicinity of the city center, Transition of green of breath and four seasons, Or like the smell is felt, I asked the tenderness of the landscape. (Garden Square Rendering)](/images/tokyo/shinagawa/8daca8f01.jpg)
![Shared facilities. [Nestled home of warmth is felt] Entry gate to enter to be greeted by abundant trees of the Garden Square. Horizontal line of nestled in the material sense of calm of firing brick wall, And by the tension classification of floor tiles, Depth is born in space. The back of the entrance Tomos to medium so are invited to light. Warm and friendly story beginning of. (Entry gate Rendering)](/images/tokyo/shinagawa/8daca8f03.jpg)
![Shared facilities. [Nestled of Yingbin] Relaxation change in day-to-day luxury everyday. The private time of relaxation and spacious to those who live in the city center. On the ground the 16th floor of the gallery lounge, Relaxation of the sky, such as the sky You can also charm you (gallery lounge Rendering CG) ※ It has been CG synthesizing view photos with views from the 16th floor local equivalent (March 2013 shooting), In fact a slightly different.](/images/tokyo/shinagawa/8daca8f02.jpg)
![Building structure. [Sulatto (slat) 3 concept illustrations] ※ In fact a somewhat different in that the drawing of the planning stage and the perspective of the internal building frame based on representing the structure of Sulatto (slat) 3.](/images/tokyo/shinagawa/8daca8f09.jpg)
![Building structure. [Tokyo apartment environmental performance display] ※ For more information see "Housing term large Dictionary"](/images/tokyo/shinagawa/8daca8f06.jpg)



















