Investing in Japanese real estate
New Apartments » Kanto » Tokyo » Shinagawa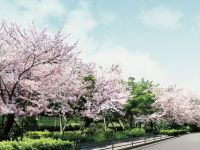 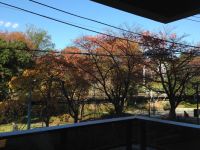
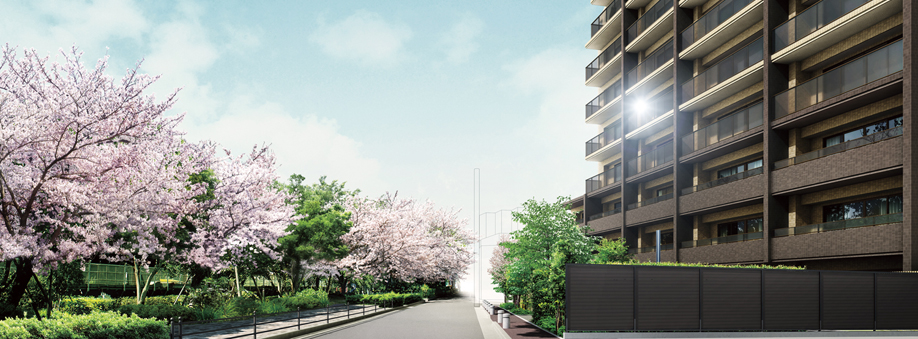 Appearance (Rendering CG) 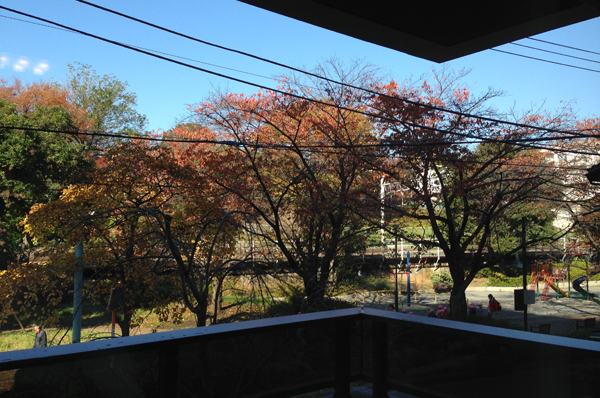 View from the scenery (A type 201, Room balcony to the green of the park and the scenic backdrop ・ December 2013 shooting) 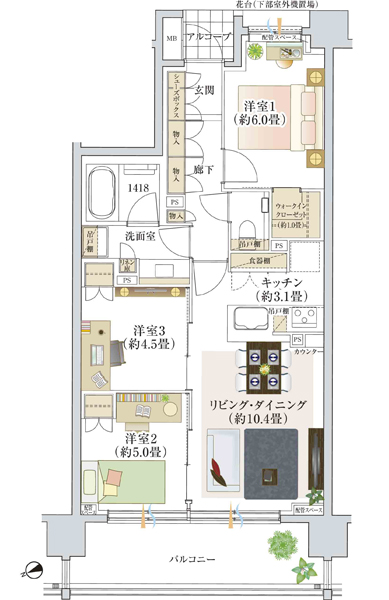 C type ・ 3LDK + WIC occupied area / 66.42 sq m balcony area / 11.57 sq m 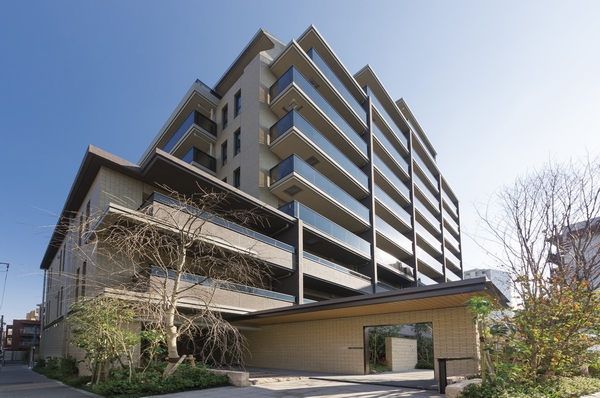 Reached the imposing of completion <The ・ Park House Omori> appearance 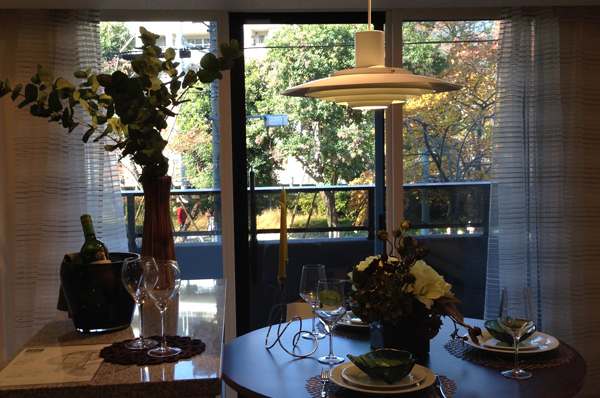 living ・ Green is visible from the dining (A type) 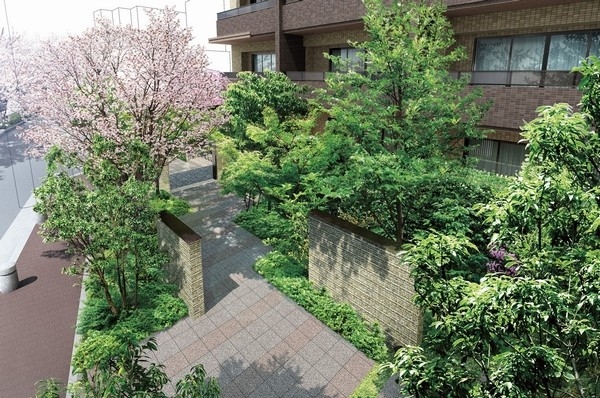 Diverticulum of place Rendering CG 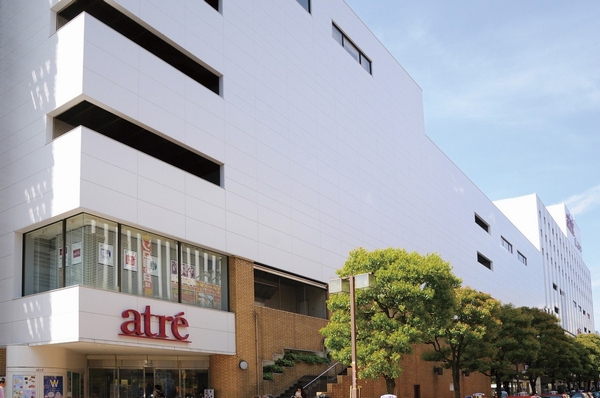 Atre Omori (about 470m ・ 6-minute walk) 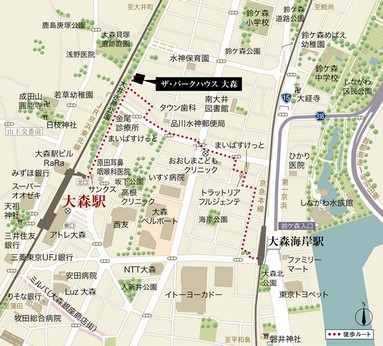 Local guide map 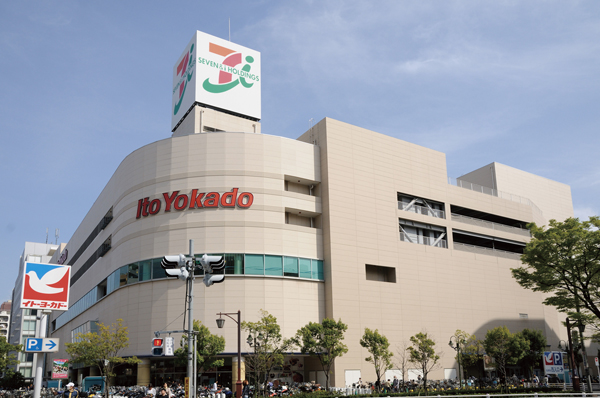 Ito-Yokado Omori store (about 770m ・ A 10-minute walk) 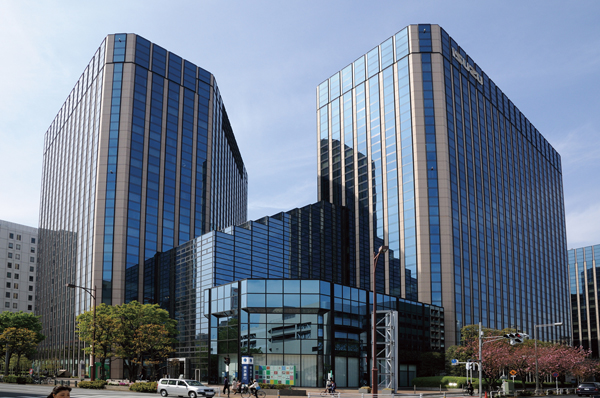 Omori Bellport (about 480m ・ 6-minute walk) 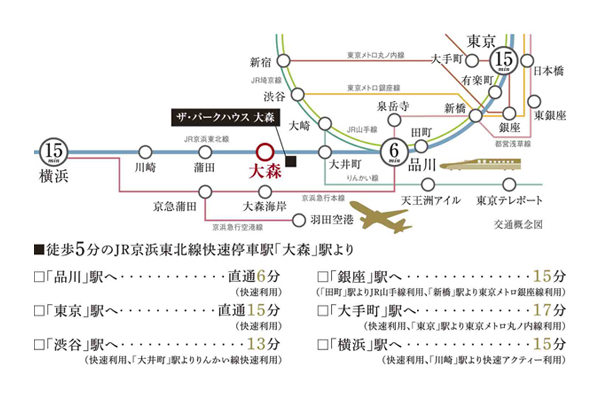 Access view Living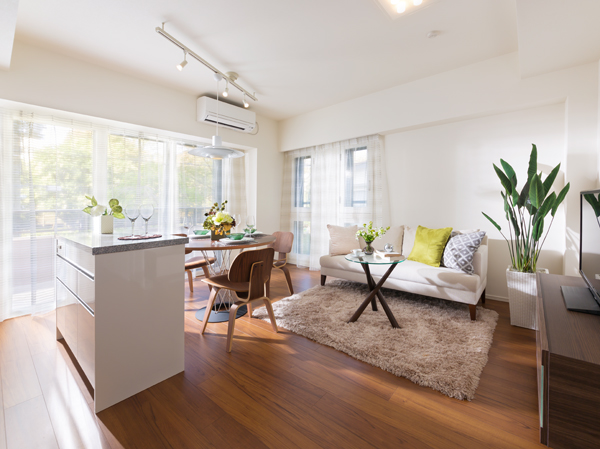 A type ・ living ・ dining 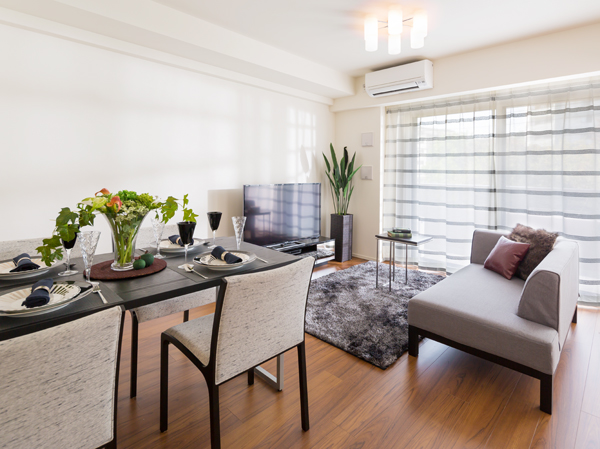 C type ・ living ・ dining 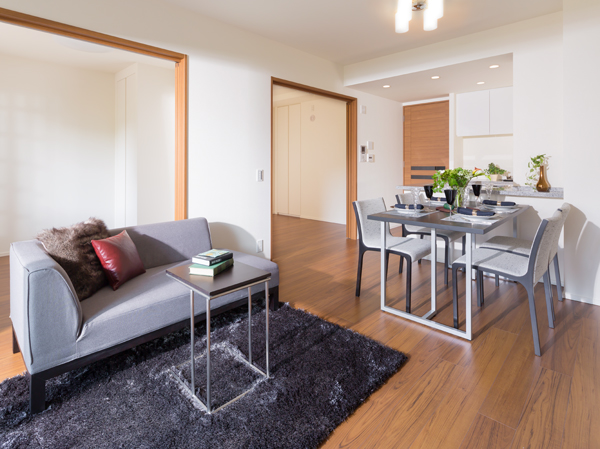 C type ・ living ・ dining Kitchen![Kitchen. [C type ・ kitchen] Including the kitchen counter with a natural stone, Precisely because it is daily use of location, Kitchen Sumptuously of beauty. Storage and usability of consideration, such as including the cupboard, It was granted a space in which it also has day-to-day use comfort.](/images/tokyo/shinagawa/9c1a92e04.jpg) [C type ・ kitchen] Including the kitchen counter with a natural stone, Precisely because it is daily use of location, Kitchen Sumptuously of beauty. Storage and usability of consideration, such as including the cupboard, It was granted a space in which it also has day-to-day use comfort. ![Kitchen. [Dishwasher] After eliminating the hassle of cleaning up, Also comes standard with a dishwasher that it is possible to suppress the amount of water compared to hand washing. ※ Following facilities photos J type](/images/tokyo/shinagawa/9c1a92e05.jpg) [Dishwasher] After eliminating the hassle of cleaning up, Also comes standard with a dishwasher that it is possible to suppress the amount of water compared to hand washing. ※ Following facilities photos J type ![Kitchen. [disposer] The kitchen of the drainage port, Installing a disposer that can be grinding process the garbage on the spot. It grants a hygienic living.](/images/tokyo/shinagawa/9c1a92e06.jpg) [disposer] The kitchen of the drainage port, Installing a disposer that can be grinding process the garbage on the spot. It grants a hygienic living. ![Kitchen. [Slide storage] With a soft-close feature that gently opening and closing, It adopted a slide storage that can be functionally storage eliminating the dead space.](/images/tokyo/shinagawa/9c1a92e07.jpg) [Slide storage] With a soft-close feature that gently opening and closing, It adopted a slide storage that can be functionally storage eliminating the dead space. ![Kitchen. [Water purifier integrated shower faucet] cooking ・ As drinking water, At any time clean water is readily available, It has adopted a shower mixing faucet with a water purification function.](/images/tokyo/shinagawa/9c1a92e08.jpg) [Water purifier integrated shower faucet] cooking ・ As drinking water, At any time clean water is readily available, It has adopted a shower mixing faucet with a water purification function. ![Kitchen. [Cupboard] In addition to the system kitchen, It was up and down and storage, The cupboard provided with a natural stone counter comes standard with.](/images/tokyo/shinagawa/9c1a92e09.jpg) [Cupboard] In addition to the system kitchen, It was up and down and storage, The cupboard provided with a natural stone counter comes standard with. Bathing-wash room![Bathing-wash room. [bathroom] And design as a high-quality interior, It is a space where easy-to-use features are fused.](/images/tokyo/shinagawa/9c1a92e10.jpg) [bathroom] And design as a high-quality interior, It is a space where easy-to-use features are fused. ![Bathing-wash room. [Mist sauna function with bathroom heating dryer] Meet the gently bathroom in the fog and the steam of the fine particles, Efficient and comfortable beautiful skin ・ Beauty ・ It brings a relaxing effect.](/images/tokyo/shinagawa/9c1a92e11.jpg) [Mist sauna function with bathroom heating dryer] Meet the gently bathroom in the fog and the steam of the fine particles, Efficient and comfortable beautiful skin ・ Beauty ・ It brings a relaxing effect. ![Bathing-wash room. [Full Otobasu] Automatically hot water clad in a simple operation, of course, Keep warm ・ It has adopted a full Otobasu that enables up to reheating.](/images/tokyo/shinagawa/9c1a92e12.jpg) [Full Otobasu] Automatically hot water clad in a simple operation, of course, Keep warm ・ It has adopted a full Otobasu that enables up to reheating. ![Bathing-wash room. [bathroom] We also used the natural stone to vanity, It exudes a calm atmosphere.](/images/tokyo/shinagawa/9c1a92e13.jpg) [bathroom] We also used the natural stone to vanity, It exudes a calm atmosphere. ![Bathing-wash room. [Three-sided mirror back storage] As a three-sided mirror to open the mirror, Three-sided mirror back housing designed to be used the back as storage. You can functionally accommodate the toiletries. (At the bottom of the actual three-sided mirror back storage, Under cabinet lighting will be installed. )](/images/tokyo/shinagawa/9c1a92e14.jpg) [Three-sided mirror back storage] As a three-sided mirror to open the mirror, Three-sided mirror back housing designed to be used the back as storage. You can functionally accommodate the toiletries. (At the bottom of the actual three-sided mirror back storage, Under cabinet lighting will be installed. ) ![Bathing-wash room. [Washlet toilet] The toilet, And excellent water-saving properties, It adopted a toilet with a bidet that combines the use comfort, such as high-performance cleaning function.](/images/tokyo/shinagawa/9c1a92e15.jpg) [Washlet toilet] The toilet, And excellent water-saving properties, It adopted a toilet with a bidet that combines the use comfort, such as high-performance cleaning function. Interior![Interior. [Walk-in closet (Western-style 1)] Large storage, such as walk-in closet and the closet, And of finely arranged the family shared object input, such as, Installation of storage to enhance the ease and relaxed use of space more functionally. And the color of beauty, It was supported to embrace that storage, Is a space designed to fulfill the rich livability.](/images/tokyo/shinagawa/9c1a92e17.jpg) [Walk-in closet (Western-style 1)] Large storage, such as walk-in closet and the closet, And of finely arranged the family shared object input, such as, Installation of storage to enhance the ease and relaxed use of space more functionally. And the color of beauty, It was supported to embrace that storage, Is a space designed to fulfill the rich livability. 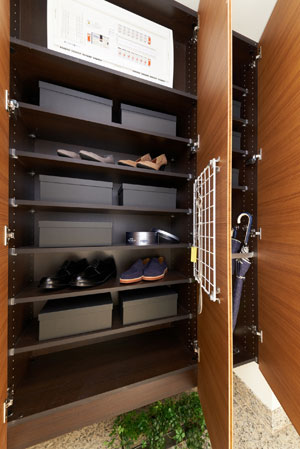 Shoe box Other![Other. [TES hot water floor heating] Healthy TES hot water floor heating the entire mansion living for warm from feet ・ Dining to have been standard equipment. (Same specifications)](/images/tokyo/shinagawa/9c1a92e19.jpg) [TES hot water floor heating] Healthy TES hot water floor heating the entire mansion living for warm from feet ・ Dining to have been standard equipment. (Same specifications) ![Other. [Wall-mounted air conditioner] living ・ Standard equipped with a wall-mounted air-conditioned dining. In floor heating in combination, You can use more efficiently.](/images/tokyo/shinagawa/9c1a92e20.jpg) [Wall-mounted air conditioner] living ・ Standard equipped with a wall-mounted air-conditioned dining. In floor heating in combination, You can use more efficiently. Security![Security. [Mitsubishi Estate Residence Life Eyes] Adopt a new security system "LIFE EYE'S" that has been developed for the apartment. With the cooperation of Secom from the design stage, We have to build a security system corresponding to the individual apartment. Security company and the management company come together in an emergency, Properly we will respond according to the situation.](/images/tokyo/shinagawa/9c1a92f08.gif) [Mitsubishi Estate Residence Life Eyes] Adopt a new security system "LIFE EYE'S" that has been developed for the apartment. With the cooperation of Secom from the design stage, We have to build a security system corresponding to the individual apartment. Security company and the management company come together in an emergency, Properly we will respond according to the situation. ![Security. [Movable louver surface lattice] The window facing the common corridor, We established the movable louver surface lattice in consideration of the privacy. ※ Equipment image is all the same specification.](/images/tokyo/shinagawa/9c1a92f09.jpg) [Movable louver surface lattice] The window facing the common corridor, We established the movable louver surface lattice in consideration of the privacy. ※ Equipment image is all the same specification. ![Security. [Intercom with TV monitor] Installing the intercom base unit with auto unlocking function within the dwelling unit. After that you can see the visitors in the voice and image, Equipped with a recording function.](/images/tokyo/shinagawa/9c1a92f10.jpg) [Intercom with TV monitor] Installing the intercom base unit with auto unlocking function within the dwelling unit. After that you can see the visitors in the voice and image, Equipped with a recording function. ![Security. [Door scope] By from the outside and with the rear cover can not be confirmed occupancy, It has extended crime prevention.](/images/tokyo/shinagawa/9c1a92f11.jpg) [Door scope] By from the outside and with the rear cover can not be confirmed occupancy, It has extended crime prevention. ![Security. [Crime prevention thumb turn ・ Sickle-type deadbolt] Crime prevention prevent incorrect lock by using a wire thumb, It has adopted a sickle-type dead bolt to demonstrate efficacy against vandalism.](/images/tokyo/shinagawa/9c1a92f12.jpg) [Crime prevention thumb turn ・ Sickle-type deadbolt] Crime prevention prevent incorrect lock by using a wire thumb, It has adopted a sickle-type dead bolt to demonstrate efficacy against vandalism. Features of the building![Features of the building. [appearance] It was to close the "Omori Kaizuka ruins garden", Foster life than Jomon era, Suitable building image to the land that has been stacking the years. Ticking time, It will be born as a mansion become familiar with the green. Design supervision is, Urban development ・ It is evaluated in a wide range of fields such as housing, "Nanjo design room.".](/images/tokyo/shinagawa/9c1a92f01.jpg) [appearance] It was to close the "Omori Kaizuka ruins garden", Foster life than Jomon era, Suitable building image to the land that has been stacking the years. Ticking time, It will be born as a mansion become familiar with the green. Design supervision is, Urban development ・ It is evaluated in a wide range of fields such as housing, "Nanjo design room.". ![Features of the building. [appearance] Each other melted and green, Outer wall with a deep. Reminiscent of the trees, Marion. To birth here, To the rich green scenery and concerted, It is architecture as a "landscape".](/images/tokyo/shinagawa/9c1a92f02.jpg) [appearance] Each other melted and green, Outer wall with a deep. Reminiscent of the trees, Marion. To birth here, To the rich green scenery and concerted, It is architecture as a "landscape". ![Features of the building. [Entrance approach] And Design Wall of stoneware quality tile to build sedately was a "ready", Green scenery that spread to the other side of the wall. Natural stone and indirect lighting weave and this texture as a "mansion", Tenderness with a landscape full of moisture is, Entrance space as a "landscape" to honor a premonition to the comfortable living. Filled with the quality of, Continuing to soon open living space of, We will continue to be a pleasant scene.](/images/tokyo/shinagawa/9c1a92f04.jpg) [Entrance approach] And Design Wall of stoneware quality tile to build sedately was a "ready", Green scenery that spread to the other side of the wall. Natural stone and indirect lighting weave and this texture as a "mansion", Tenderness with a landscape full of moisture is, Entrance space as a "landscape" to honor a premonition to the comfortable living. Filled with the quality of, Continuing to soon open living space of, We will continue to be a pleasant scene. ![Features of the building. [Place of relief] The Midorikei like Komu melt on a tree-lined and park that follows from the station, It was to create a space that was set back from the road. Painted of the, Pavement of interlocking pavement and granite, Designed by Wall that was constructed so as to integrate the garden and the mansion gate, etc., It is quality Naru landscape that does not remain a mere "moisture". Landscape design supervision is, Housing ・ Mr. widely maker Shoto Masaoki until the landscape design of the individual garden (landscape architect ・ Landscape designer). (Rendering)](/images/tokyo/shinagawa/9c1a92f05.jpg) [Place of relief] The Midorikei like Komu melt on a tree-lined and park that follows from the station, It was to create a space that was set back from the road. Painted of the, Pavement of interlocking pavement and granite, Designed by Wall that was constructed so as to integrate the garden and the mansion gate, etc., It is quality Naru landscape that does not remain a mere "moisture". Landscape design supervision is, Housing ・ Mr. widely maker Shoto Masaoki until the landscape design of the individual garden (landscape architect ・ Landscape designer). (Rendering) ![Features of the building. [appearance] Continuing from "Omori" Station North, Cherry trees Metropolitan, Park over about 700m. And birth mansion as a "landscape" to be drawn is with its green scenery and integrated. Quality to, As and grace Naru landscape. (Rendering)](/images/tokyo/shinagawa/9c1a92f03.jpg) [appearance] Continuing from "Omori" Station North, Cherry trees Metropolitan, Park over about 700m. And birth mansion as a "landscape" to be drawn is with its green scenery and integrated. Quality to, As and grace Naru landscape. (Rendering) ![Features of the building. [Creation of four seasons] Overlooking the park in front, Mansion of a New open. Evergreen oak of the evergreen ・ Roadside glauca and defoliation of dogwood is carve a beautiful rhythm. And concerted and row of cherry blossom trees of public roads, Weeping cherry to play the spring, Yamazakura. It produces a green amount and the four seasons of the facial expression to deepen the impression of as the "Green House". (Site layout illustration)](/images/tokyo/shinagawa/9c1a92f06.gif) [Creation of four seasons] Overlooking the park in front, Mansion of a New open. Evergreen oak of the evergreen ・ Roadside glauca and defoliation of dogwood is carve a beautiful rhythm. And concerted and row of cherry blossom trees of public roads, Weeping cherry to play the spring, Yamazakura. It produces a green amount and the four seasons of the facial expression to deepen the impression of as the "Green House". (Site layout illustration) ![Features of the building. [Location concept illustrations of peripheral local] Location concept illustrations of peripheral local is a representation in the illustrations to the concept of the location of the peripheral, terrain ・ The size of the building ・ distance ・ direction ・ View, etc. slightly different actual and. Also around the building ・ Omitted road, etc. ・ We have simplified.](/images/tokyo/shinagawa/9c1a92f07.gif) [Location concept illustrations of peripheral local] Location concept illustrations of peripheral local is a representation in the illustrations to the concept of the location of the peripheral, terrain ・ The size of the building ・ distance ・ direction ・ View, etc. slightly different actual and. Also around the building ・ Omitted road, etc. ・ We have simplified. Other![Other. [Eco Jaws] Adopted "Eco Jaws" obtained by high efficiency by effectively utilizing waste heat. You can reduce the CO2 emissions and gas consumption.](/images/tokyo/shinagawa/9c1a92f13.gif) [Eco Jaws] Adopted "Eco Jaws" obtained by high efficiency by effectively utilizing waste heat. You can reduce the CO2 emissions and gas consumption. ![Other. [Gently to the household to the environment "Batch high pressure receiving" and in the "solar panels"] High pressure receiving contract in the power was a contract of the traditional per one household taking advantage of the interest of the collective mansion building bulk. Electricity use fee of each household is about 10% cheaper, Also reduced daytime common area electricity usage in the installed solar power on the roof. It can also contribute to the reduction of CO2 emissions. ※ Except for the basic charge.](/images/tokyo/shinagawa/9c1a92f14.gif) [Gently to the household to the environment "Batch high pressure receiving" and in the "solar panels"] High pressure receiving contract in the power was a contract of the traditional per one household taking advantage of the interest of the collective mansion building bulk. Electricity use fee of each household is about 10% cheaper, Also reduced daytime common area electricity usage in the installed solar power on the roof. It can also contribute to the reduction of CO2 emissions. ※ Except for the basic charge. ![Other. [24 hours low air flow ventilation system] Forcibly evacuating the interior of the air, It has adopted a 24-hour low air flow ventilation system to adopt the fresh air.](/images/tokyo/shinagawa/9c1a92f20.gif) [24 hours low air flow ventilation system] Forcibly evacuating the interior of the air, It has adopted a 24-hour low air flow ventilation system to adopt the fresh air. ![Other. [Disaster prevention stockpile warehouse] Available at the time of emergency, Water and food, It has established a pre-stockpile the warehouse and emergency supplies. ※ The photograph is an example of the supplies to be stockpiled.](/images/tokyo/shinagawa/9c1a92f16.jpg) [Disaster prevention stockpile warehouse] Available at the time of emergency, Water and food, It has established a pre-stockpile the warehouse and emergency supplies. ※ The photograph is an example of the supplies to be stockpiled. ![Other. [Delivery Box] Temporarily store such as courier to be delivered in the absence, It is possible to receive later, It has established a convenient home delivery box.](/images/tokyo/shinagawa/9c1a92f17.jpg) [Delivery Box] Temporarily store such as courier to be delivered in the absence, It is possible to receive later, It has established a convenient home delivery box. ![Other. [24 hours accessible garbage yard] We established a 24-hour garbage yard that can be put out garbage at any time on site. It is also useful, such as those returning home is slow. (Image)](/images/tokyo/shinagawa/9c1a92f15.jpg) [24 hours accessible garbage yard] We established a 24-hour garbage yard that can be put out garbage at any time on site. It is also useful, such as those returning home is slow. (Image) ![Other. [Pet breeding Allowed] Condominium where you can enjoy living with a member of the important family pet. The elevator was installed a pet passenger button. ※ Pet type, There is a limit to the size and number of horses. For more information, please see the management contract Collection. ※ The image is an example of a pet frog.](/images/tokyo/shinagawa/9c1a92f19.jpg) [Pet breeding Allowed] Condominium where you can enjoy living with a member of the important family pet. The elevator was installed a pet passenger button. ※ Pet type, There is a limit to the size and number of horses. For more information, please see the management contract Collection. ※ The image is an example of a pet frog. ![Other. [Double-glazing] In order to make it difficult tell the outdoor temperature conversion to a room, Adopt a multi-layer glass. Suppress the condensation increases the heating and cooling effect.](/images/tokyo/shinagawa/9c1a92f18.gif) [Double-glazing] In order to make it difficult tell the outdoor temperature conversion to a room, Adopt a multi-layer glass. Suppress the condensation increases the heating and cooling effect. Floor: 3LDK + WIC, the occupied area: 66.42 sq m, Price: 51,680,000 yen, now on sale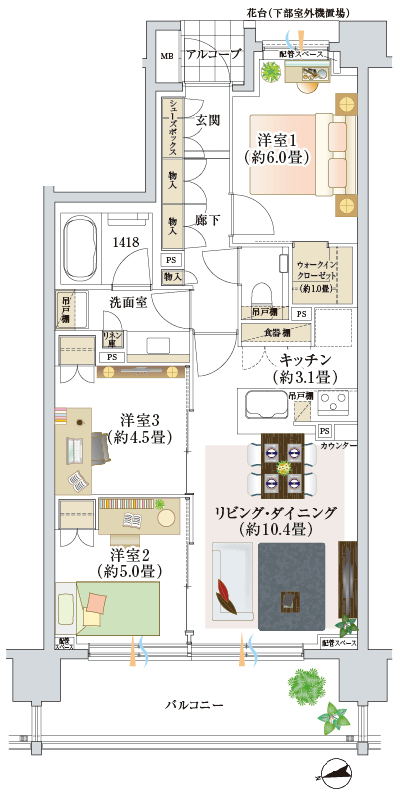 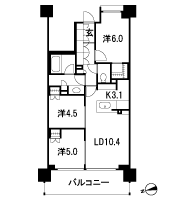 Surrounding environment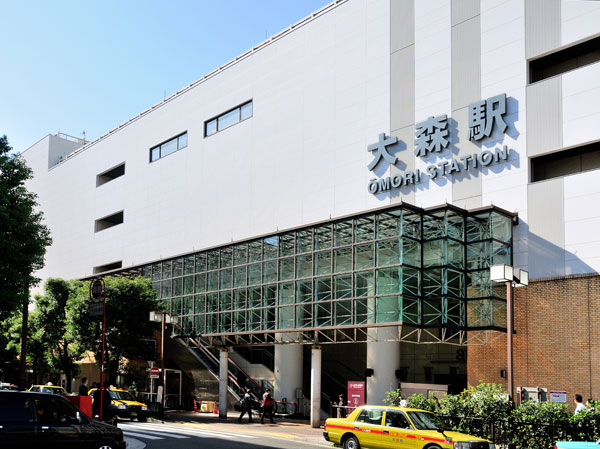 Omori Station 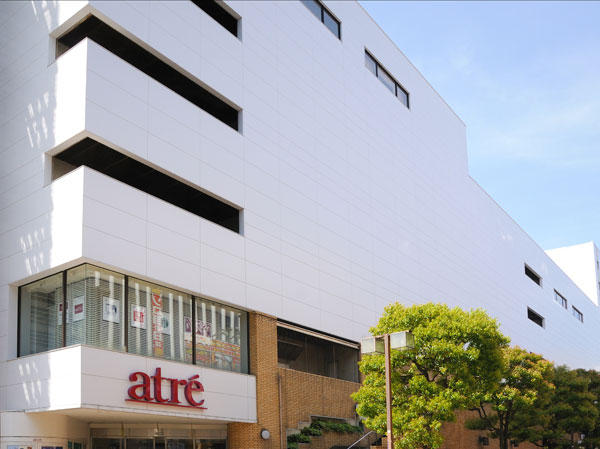 Atre Omori (about 470m ・ 6-minute walk) 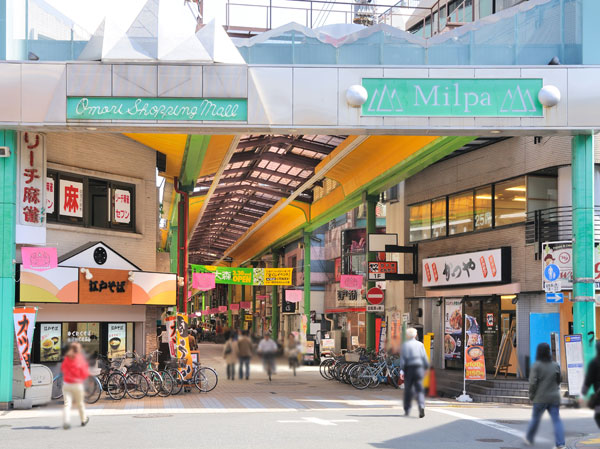 Mirupa (Ginza shopping district Omori) (about 780m ・ A 10-minute walk) 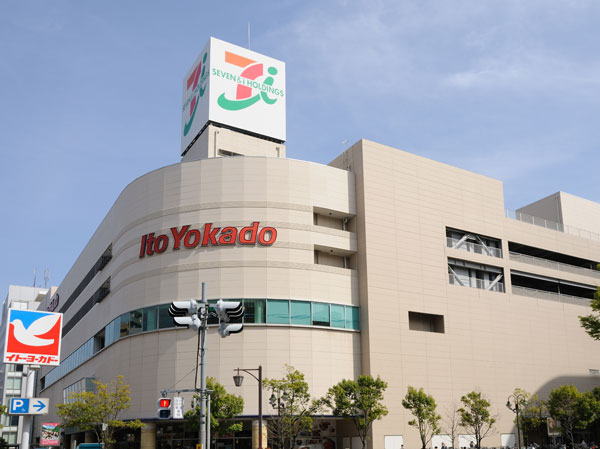 Ito-Yokado Omori store (about 770m ・ A 10-minute walk) 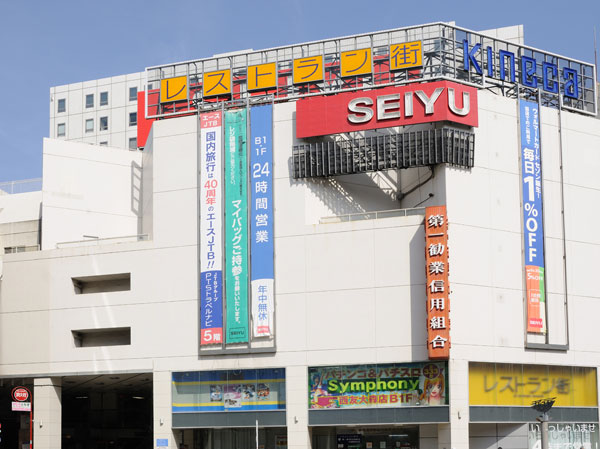 Seiyu Omori store (about 500m ・ 7-minute walk) 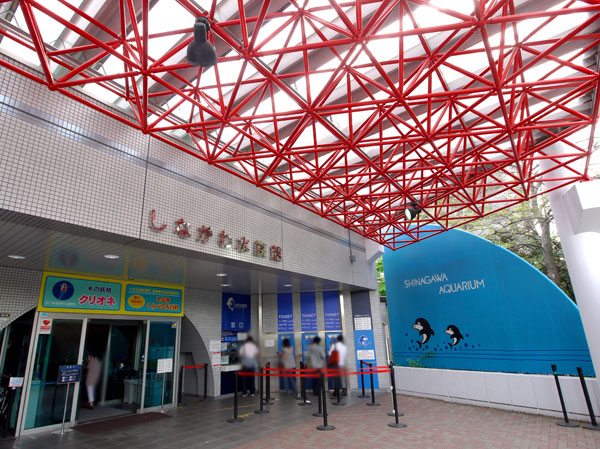 Shinagawa Aquarium (about 610m ・ An 8-minute walk) 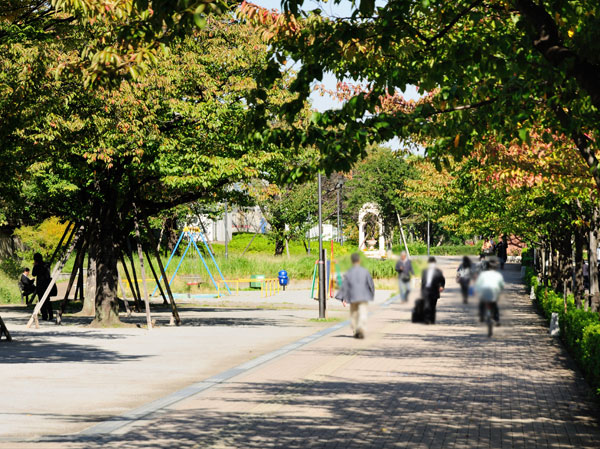 Oi god of water park (about 10m ・ 1-minute walk) 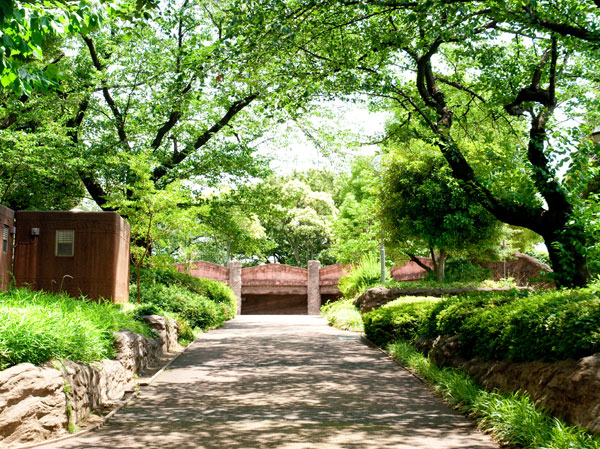 Omori Kaizuka ruins garden (about 300m ・ 4-minute walk) 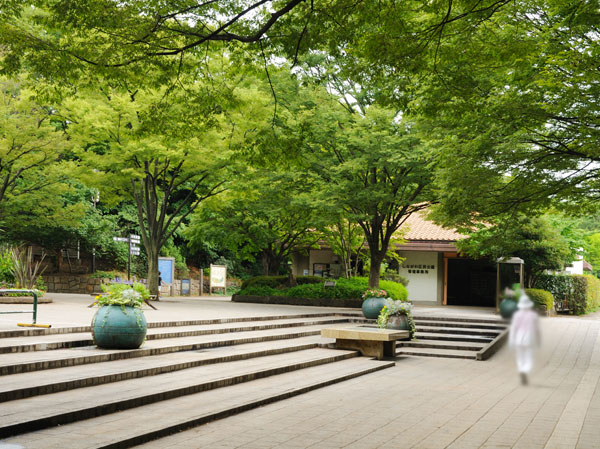 Shinagawa Kumin Park (about 610m ・ An 8-minute walk) 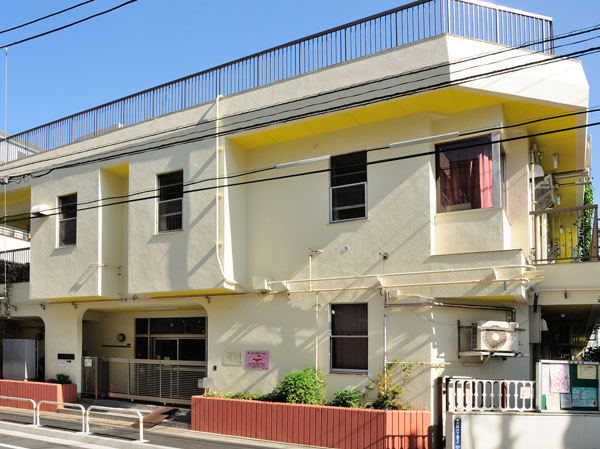 Municipal god of water nursery school (about 200m) 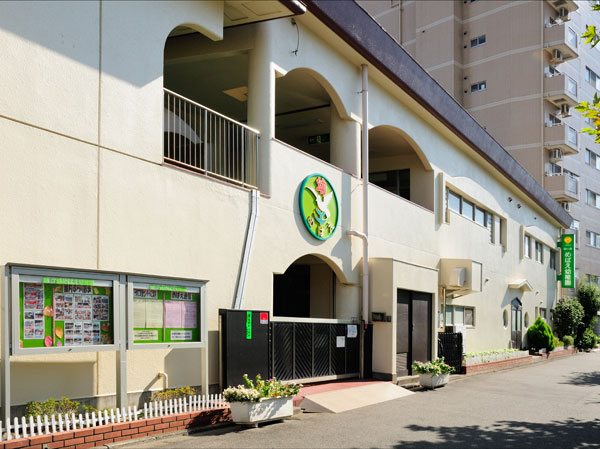 Suzugamori sprout kindergarten (about 600m) 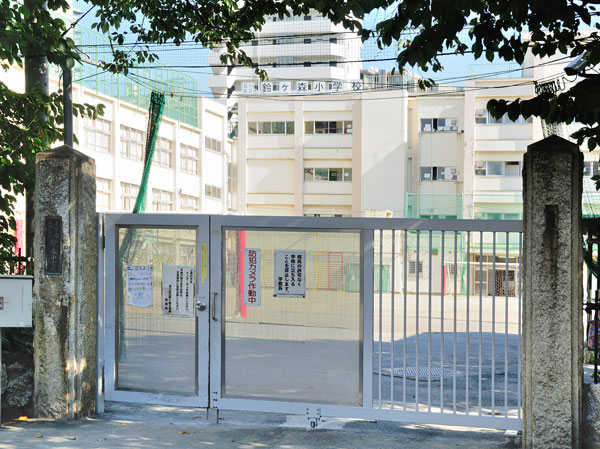 Shinagawa Ward Suzugamori elementary school (about 480m) 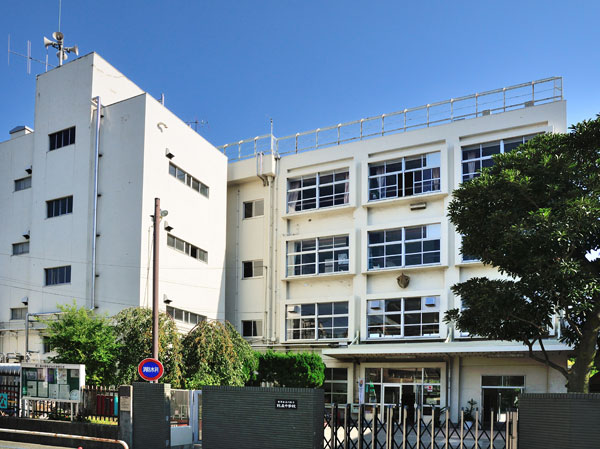 Shinagawa Ward Suzugamori junior high school (about 620m ・ An 8-minute walk) 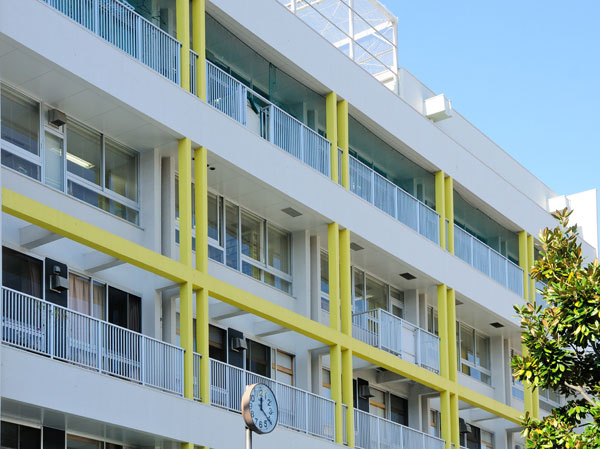 Shinagawa Ward Minamioi Library (about 320m ・ 4-minute walk)  Front on public roads, And park. Green "Omori Kaizuka ruins garden" draws on the other side. In addition to its earlier, Spread the mansion district of Sanno, View is opened. In daily life, Feel the green and sky, Open-minded life begins. ※ In the field (10th floor or equivalent) captured view Photos (October 2012 shooting), In fact a slightly different. Location | |||||||||||||||||||||||||||||||||||||||||||||||||||||||||||||||||||||||||||||||||||||||||||||||||||||||||||||||