Investing in Japanese real estate
2014November
52,047,920 yen ~ 74,786,270 yen, 2LDK ・ 3LDK, 57.93 sq m ~ 83.63 sq m
New Apartments » Kanto » Tokyo » Shinagawa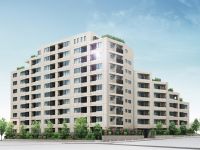 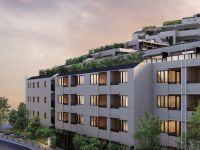
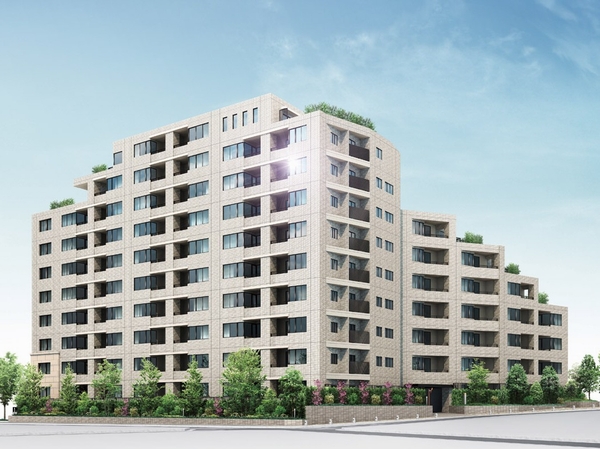 Exterior - Rendering ![[Exterior CG] ※ Rendering CG intended that caused draw based on the drawings of both the planning stage, In fact a slightly different. Guttering, Air conditioner outdoor unit, Evacuation hatch, There is equipment, etc. that have not been reproduced TV antenna or the like. Also, Planting there is a case to be changed, And it has not been drawn on the assumption the state at the time of a particular season or your tenants](/images/tokyo/shinagawa/04581ew11.jpg) [Exterior CG] ※ Rendering CG intended that caused draw based on the drawings of both the planning stage, In fact a slightly different. Guttering, Air conditioner outdoor unit, Evacuation hatch, There is equipment, etc. that have not been reproduced TV antenna or the like. Also, Planting there is a case to be changed, And it has not been drawn on the assumption the state at the time of a particular season or your tenants 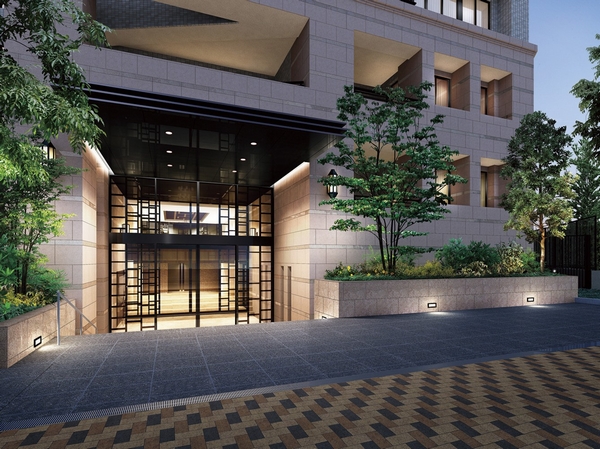 Entrance Rendering CG 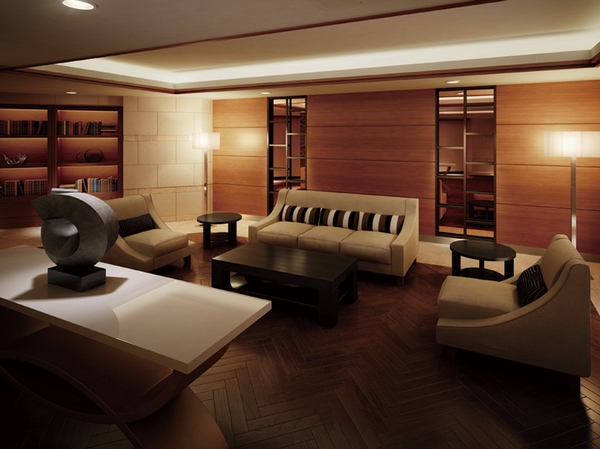 Lounge Rendering CG 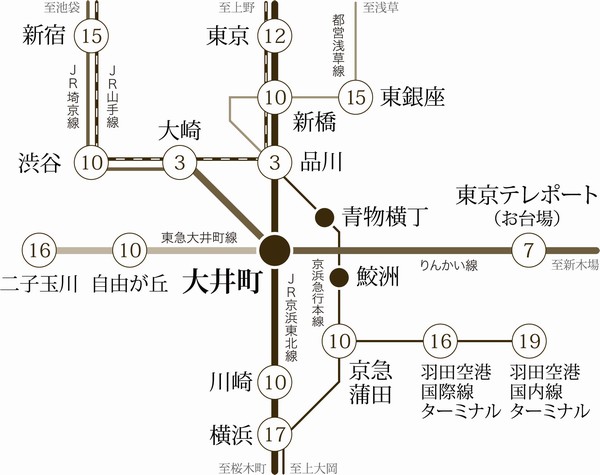 Time required view from the "Oi-cho" station 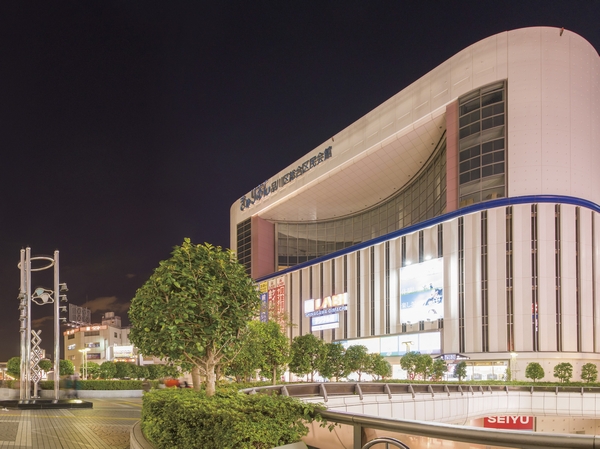 <Oimachi The ・ Park House Gallery> 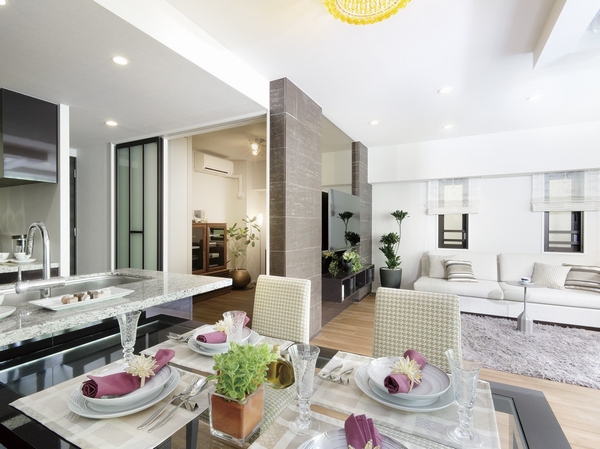 Open-minded living with open counter kitchen and a sense of unity ・ dining 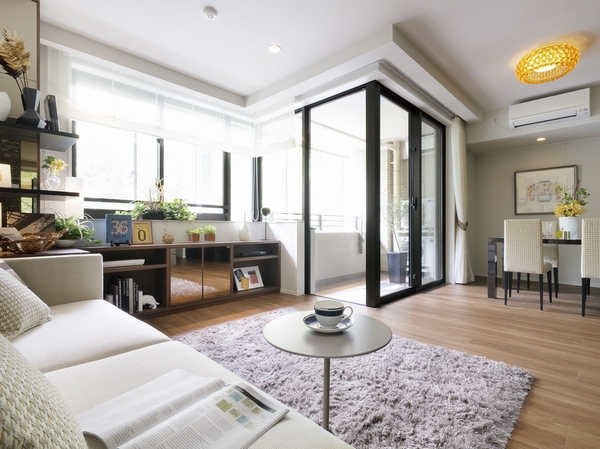 Corner sash with a height, It produces a bright and relaxed space 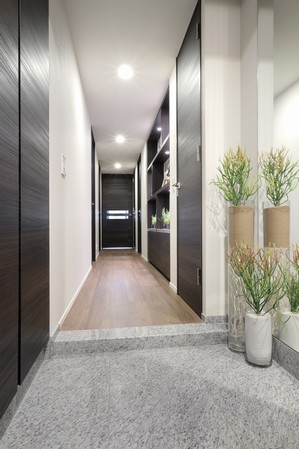 Entrance of granite floors shine 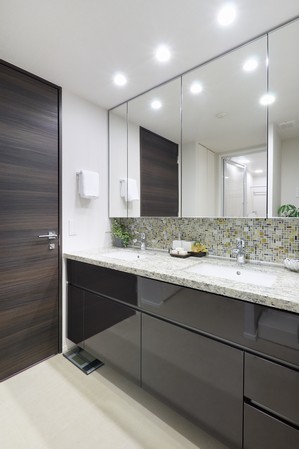 Vanity twin bowl 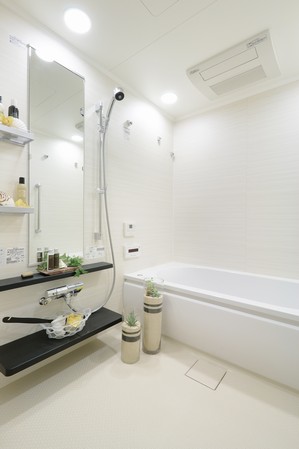 The spacious bathroom of 1.6m × 2.0m size 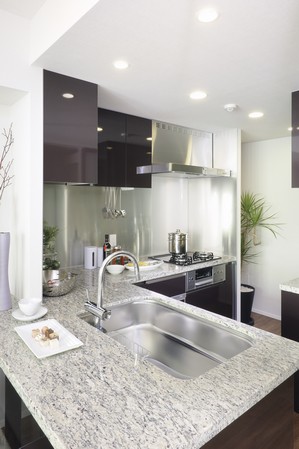 Kitchen with beautiful counter tops with granite emits a presence 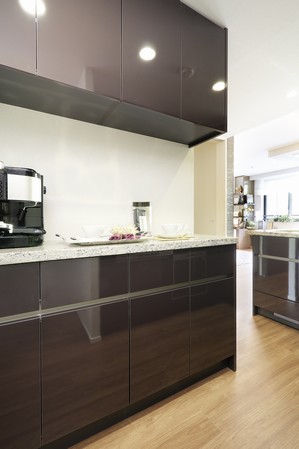 The L-shaped easy-to-use kitchen, Standard equipped with a cupboard 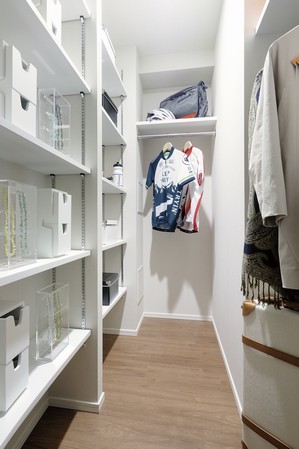 Storeroom that has been installed near the entrance. Also come in handy for storage of sports equipment such as golf bag 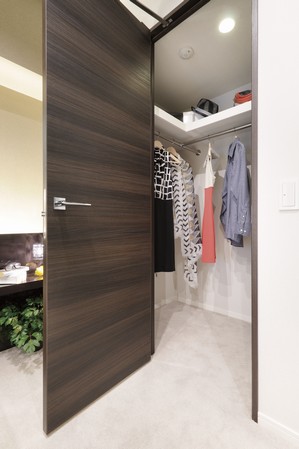 Directions to the model room (a word from the person in charge) 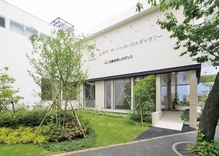 JR Keihin Tohoku line "Oi-cho," a 3-minute walk from the station. Yet just beyond that I got off the front of the station pedestrian deck, All 143 House of birth to calm residential area The ・ Park House Oimachi Residence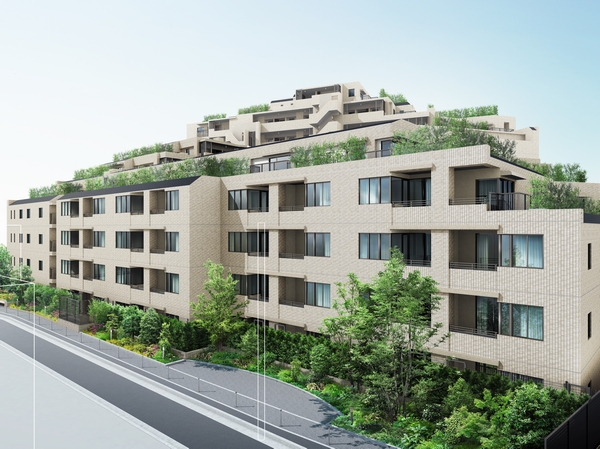 (living ・ kitchen ・ bath ・ bathroom ・ toilet ・ balcony ・ terrace ・ Private garden ・ Storage, etc.) 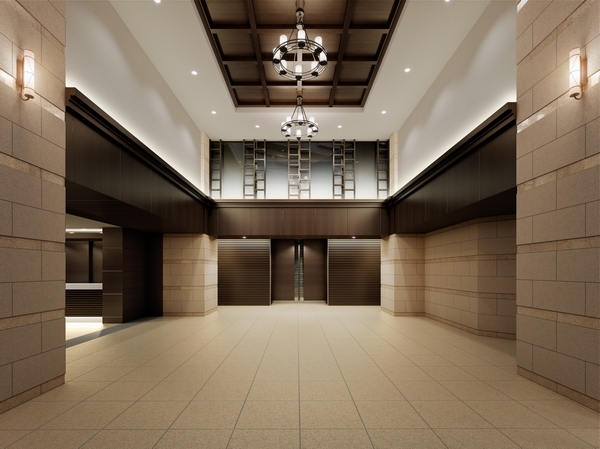 Entrance Rendering CG 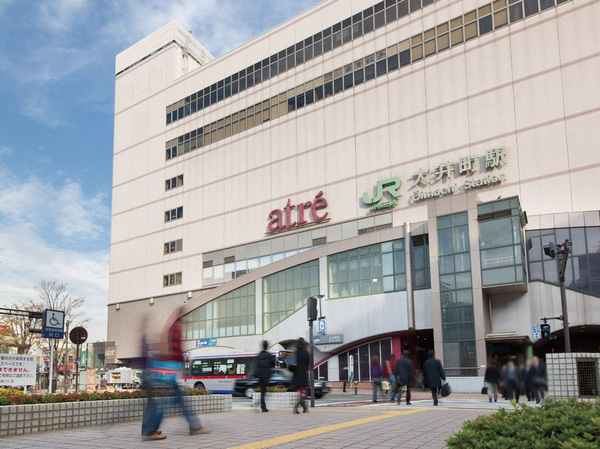 Atre (3-minute walk ・ About 240m) 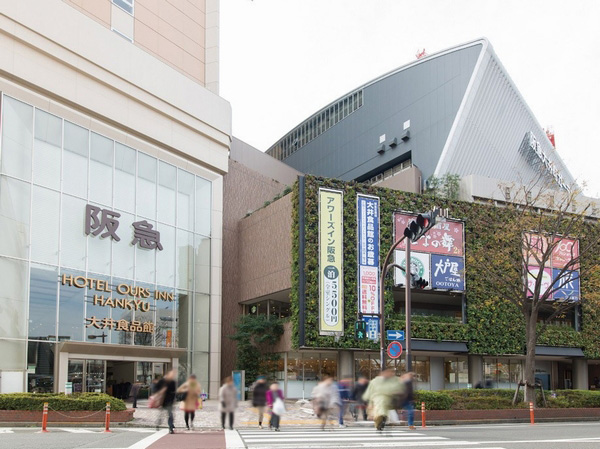 Hankyu Oimachi Garden (a 5-minute walk ・ About 380m) 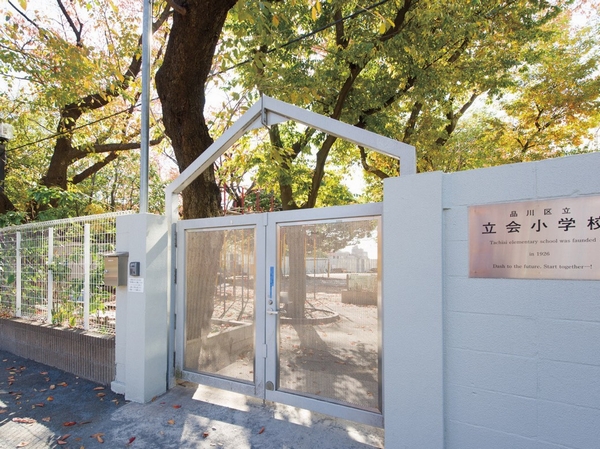 Witness elementary school (about 320m) 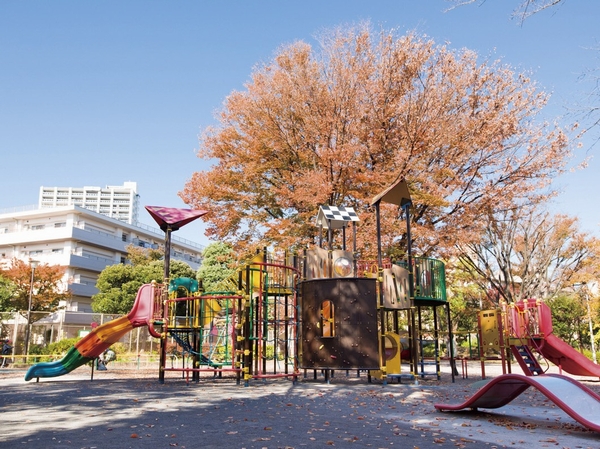 Oi park (8-minute walk ・ About 590m) 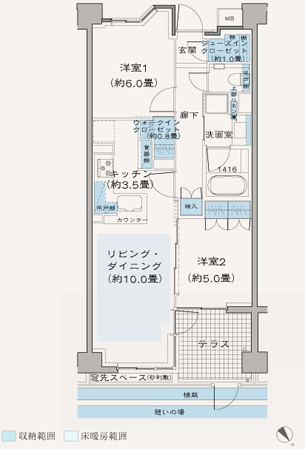 50Jg type / 2LDK, Footprint: 57.93 sq m , Terrace area: 6.67 sq m 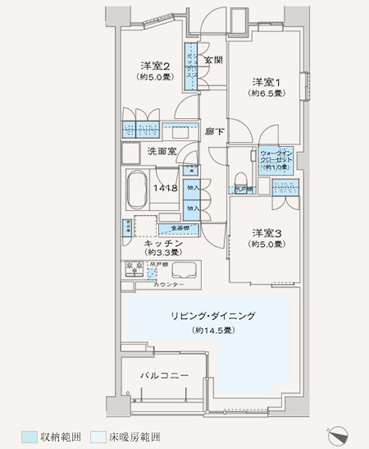 70H type / 3LDK, Footprint: 76.68 sq m , Barco two - area: 6 sq m 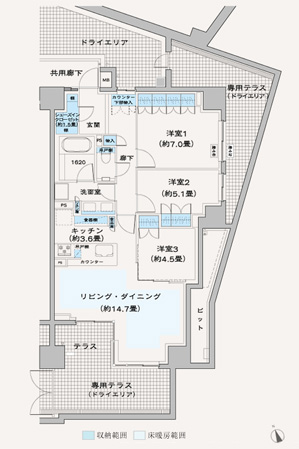 80Dg type / 3LDK, Footprint: 83.63 sq m , Terrace area: 5.6 sq m , Private terrace area: 29.18 sq m Living![Living. [living ・ dining] ※ All published photos model room (80G type ・ Menu Plan 2 ・ Stately Modern), Design changes ・ Option (both paid / Including application deadline Yes).](/images/tokyo/shinagawa/04581ee01.jpg) [living ・ dining] ※ All published photos model room (80G type ・ Menu Plan 2 ・ Stately Modern), Design changes ・ Option (both paid / Including application deadline Yes). ![Living. [living ・ dining] Open space to be filled in gentle sunlight. Warm gently the entire room from the feet, Also it comes standard with a comfortable TES hot water floor heating.](/images/tokyo/shinagawa/04581ee02.jpg) [living ・ dining] Open space to be filled in gentle sunlight. Warm gently the entire room from the feet, Also it comes standard with a comfortable TES hot water floor heating. ![Living. [living ・ dining ・ kitchen] And gatherings in the dining spread to accumulate warm yang, Living feel the light from the windowsill to the softness.](/images/tokyo/shinagawa/04581ee03.jpg) [living ・ dining ・ kitchen] And gatherings in the dining spread to accumulate warm yang, Living feel the light from the windowsill to the softness. Kitchen![Kitchen. [kitchen] And natural stone counter beauty, Kitchen function of enhancement are fused.](/images/tokyo/shinagawa/04581ee05.jpg) [kitchen] And natural stone counter beauty, Kitchen function of enhancement are fused. ![Kitchen. [Dishwasher] After eliminating the hassle of cleaning up, Equipped as standard with a dishwasher that can be suppressed using the amount of tap water compared to hand washing.](/images/tokyo/shinagawa/04581ee12.jpg) [Dishwasher] After eliminating the hassle of cleaning up, Equipped as standard with a dishwasher that can be suppressed using the amount of tap water compared to hand washing. ![Kitchen. [Cupboard] The top and bottom of the granite counter that can be used as a consumer electronics yard at the installation of the electrical outlet, Installing the storage. A cupboard that is in harmony with the kitchen of the interior have been standard equipment.](/images/tokyo/shinagawa/04581ee13.jpg) [Cupboard] The top and bottom of the granite counter that can be used as a consumer electronics yard at the installation of the electrical outlet, Installing the storage. A cupboard that is in harmony with the kitchen of the interior have been standard equipment. Bathing-wash room![Bathing-wash room. [bathroom] Relaxation deepens bathroom.](/images/tokyo/shinagawa/04581ee10.jpg) [bathroom] Relaxation deepens bathroom. ![Bathing-wash room. [Mist sauna function with bathroom ventilation dryer] sweating ・ High moisturizing effect, Equipped with a gentle mist sauna on the body. Splash suitable for sauna bath, Micro to moisturizing with a small grain, Masu fun Me three kinds of mist of micro software.](/images/tokyo/shinagawa/04581ee14.jpg) [Mist sauna function with bathroom ventilation dryer] sweating ・ High moisturizing effect, Equipped with a gentle mist sauna on the body. Splash suitable for sauna bath, Micro to moisturizing with a small grain, Masu fun Me three kinds of mist of micro software. ![Bathing-wash room. [Thermos bathtub] By wrapping the bathtub with a heat insulating material, Enhance the warmth, Adopt a thermos tub to eliminate the wasteful Reheating. To enhance the comfort of the bath time, It is economical. (Conceptual diagram)](/images/tokyo/shinagawa/04581ee15.jpg) [Thermos bathtub] By wrapping the bathtub with a heat insulating material, Enhance the warmth, Adopt a thermos tub to eliminate the wasteful Reheating. To enhance the comfort of the bath time, It is economical. (Conceptual diagram) ![Bathing-wash room. [bathroom] Natural granite counter material, The floor adopts the tile material, Wash room and clean beauty stand out.](/images/tokyo/shinagawa/04581ee11.jpg) [bathroom] Natural granite counter material, The floor adopts the tile material, Wash room and clean beauty stand out. ![Bathing-wash room. [Basin mom pocket] Easier to tidy up a small make-up supplies, etc., For easy access, It has established the pocket storage for small items to get dressed and make more convenient.](/images/tokyo/shinagawa/04581ee16.jpg) [Basin mom pocket] Easier to tidy up a small make-up supplies, etc., For easy access, It has established the pocket storage for small items to get dressed and make more convenient. ![Bathing-wash room. [Basin faucet] Faucet basin room, Good usability depending on the application, It has adopted a faucet that can be drawn nozzles that come in handy to clean the bowl.](/images/tokyo/shinagawa/04581ee17.jpg) [Basin faucet] Faucet basin room, Good usability depending on the application, It has adopted a faucet that can be drawn nozzles that come in handy to clean the bowl. Receipt![Receipt. [Shoe box] Shoes kind of course, Thor type of shoe box shelves to fit and clean even length thing of boots, etc. Since the movable, The Tobiraura has established an umbrella hook.](/images/tokyo/shinagawa/04581ee18.jpg) [Shoe box] Shoes kind of course, Thor type of shoe box shelves to fit and clean even length thing of boots, etc. Since the movable, The Tobiraura has established an umbrella hook. ![Receipt. [Storeroom] Convenient large closet for storage, etc. of large luggage and seasonal. You can firmly stock the commodities to increase each time to live.](/images/tokyo/shinagawa/04581ee19.jpg) [Storeroom] Convenient large closet for storage, etc. of large luggage and seasonal. You can firmly stock the commodities to increase each time to live. ![Receipt. [Walk-in closet] After that you can accommodate the rich clothing, Also easily done reinvented like seasonal. It is also a convenient length thing city of clothing storage, such as outerwear.](/images/tokyo/shinagawa/04581ee20.jpg) [Walk-in closet] After that you can accommodate the rich clothing, Also easily done reinvented like seasonal. It is also a convenient length thing city of clothing storage, such as outerwear. Interior![Interior. [Western-style 1] Independence, Breadth, And performance, such as storage capacity, Design to feel the calm and beauty.](/images/tokyo/shinagawa/04581ee06.jpg) [Western-style 1] Independence, Breadth, And performance, such as storage capacity, Design to feel the calm and beauty. ![Interior. [Western-style 2] Western-style is a functional closet provided in each room, You can also clean storage, such as clothing and accessories.](/images/tokyo/shinagawa/04581ee07.jpg) [Western-style 2] Western-style is a functional closet provided in each room, You can also clean storage, such as clothing and accessories. ![Interior. [Western-style 3] Such as a den or hobby room, Western-style 3 that can be used in multi-purpose. The interior of calm tone, It enables easy to coordinate space development.](/images/tokyo/shinagawa/04581ee04.jpg) [Western-style 3] Such as a den or hobby room, Western-style 3 that can be used in multi-purpose. The interior of calm tone, It enables easy to coordinate space development. ![Interior. [Corridor] Live person was welcome day-to-day, Corridor invite to clear some space mansion. Counters such as plants or favorite miscellaneous goods decorate has provided.](/images/tokyo/shinagawa/04581ee08.jpg) [Corridor] Live person was welcome day-to-day, Corridor invite to clear some space mansion. Counters such as plants or favorite miscellaneous goods decorate has provided. 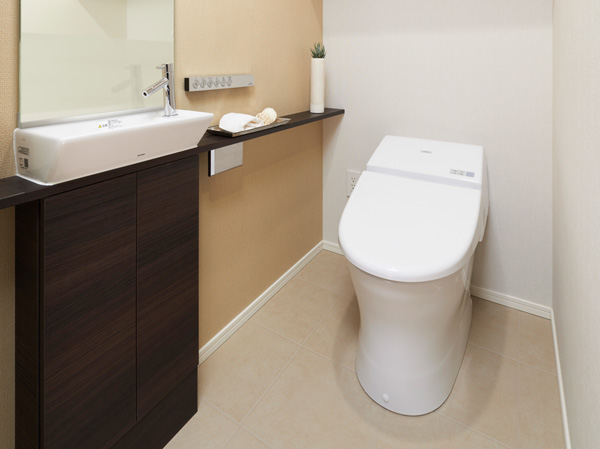 (Shared facilities ・ Common utility ・ Pet facility ・ Variety of services ・ Security ・ Earthquake countermeasures ・ Disaster-prevention measures ・ Building structure ・ Such as the characteristics of the building) Shared facilities![Shared facilities. [Entrance Rendering CG] Gatepost of granite, Graceful bracket lighting, And canopy to hunch its deep internal space. Neat grid-like design, Design oozes dignified style. While having a scale of 143 House, Moisture there Entrance drawn with nestled some green and elegance.](/images/tokyo/shinagawa/04581ef07.jpg) [Entrance Rendering CG] Gatepost of granite, Graceful bracket lighting, And canopy to hunch its deep internal space. Neat grid-like design, Design oozes dignified style. While having a scale of 143 House, Moisture there Entrance drawn with nestled some green and elegance. ![Shared facilities. [Entrance Hall Rendering CG] Entrance Hall of the two-layer blow strike a formal flavor such as hotels. Ya further lounge provided with a library, Set up a counter-concierge Hall, such as, Space was filling the thought of Yingbin will Yuki to expand from the entrance.](/images/tokyo/shinagawa/04581ef02.jpg) [Entrance Hall Rendering CG] Entrance Hall of the two-layer blow strike a formal flavor such as hotels. Ya further lounge provided with a library, Set up a counter-concierge Hall, such as, Space was filling the thought of Yingbin will Yuki to expand from the entrance. ![Shared facilities. [Planting plan to bring the four seasons in the mansion] It has been chosen evergreen and deciduous trees well-balanced on roadside, By creating a tree-lined-like landscape, The site, It is softly wrapped the streets in the dazzling green.](/images/tokyo/shinagawa/04581ef03.jpg) [Planting plan to bring the four seasons in the mansion] It has been chosen evergreen and deciduous trees well-balanced on roadside, By creating a tree-lined-like landscape, The site, It is softly wrapped the streets in the dazzling green. Common utility![Common utility. [Bulk high pressure receiving] Rather than the individual contract of each one houses the power, High pressure power-receiving contract at 143 House collectively. Electricity use fee of each household is about 10% cheaper, In solar panels installed on the roof, Be reduced common area electricity consumption of the daytime. It can also contribute to the reduction of CO2 emissions. ※ Except for the basic charge.](/images/tokyo/shinagawa/04581ef19.gif) [Bulk high pressure receiving] Rather than the individual contract of each one houses the power, High pressure power-receiving contract at 143 House collectively. Electricity use fee of each household is about 10% cheaper, In solar panels installed on the roof, Be reduced common area electricity consumption of the daytime. It can also contribute to the reduction of CO2 emissions. ※ Except for the basic charge. ![Common utility. [Eco Jaws] Gas water heater, Adopted eco Jaws obtained the same heating effect and its conventional with less gas consumption. Friendly to the environment because it reduces the CO2 emissions, Running costs also suppresses.](/images/tokyo/shinagawa/04581ef20.gif) [Eco Jaws] Gas water heater, Adopted eco Jaws obtained the same heating effect and its conventional with less gas consumption. Friendly to the environment because it reduces the CO2 emissions, Running costs also suppresses. ![Common utility. [Disaster prevention stockpile warehouse] Prepare a disaster prevention warehouse equipped with the emergency equipment that is required in an emergency such as an earthquake. Portable toilets set, etc. which can also be used if the water has stopped in the disaster we be equipped. (Image is part of the latrines set)](/images/tokyo/shinagawa/04581ef18.jpg) [Disaster prevention stockpile warehouse] Prepare a disaster prevention warehouse equipped with the emergency equipment that is required in an emergency such as an earthquake. Portable toilets set, etc. which can also be used if the water has stopped in the disaster we be equipped. (Image is part of the latrines set) ![Common utility. [e-mansion] Internet is the straight-line system of all-you-can-eat. It offers high-speed Internet service of up to 100Mbps. ※ The use situation and use the time zone of the user, There is a case where the communication speed is reduced. Please ask the attendant for more information, such as a fee. (Image image)](/images/tokyo/shinagawa/04581ef17.jpg) [e-mansion] Internet is the straight-line system of all-you-can-eat. It offers high-speed Internet service of up to 100Mbps. ※ The use situation and use the time zone of the user, There is a case where the communication speed is reduced. Please ask the attendant for more information, such as a fee. (Image image) ![Common utility. [24-hour garbage can out] At any time we have established a 24-hour garbage yard that can be put out garbage on site. (Image image)](/images/tokyo/shinagawa/04581ef09.jpg) [24-hour garbage can out] At any time we have established a 24-hour garbage yard that can be put out garbage on site. (Image image) Security [LIFE EYE'S] Mitsubishi Estate Residences, Is a management company Mitsubishi Estate Community, And introduced a new apartment life security system that was jointly developed "LIFE EYE'S" with Secom. Management company and the security company come together in the event of abnormal occurrence, And better support depending on the individual situation. ![Security. [Color TV monitor with intercom] Terms of the image that reflects the entrance and installed the camera before dwelling unit entrance can see in color monitor, recording ・ Equipped with a recording function. (All published in the amenities are the same specification. color ・ Etc., it might be somewhat different sizes. )](/images/tokyo/shinagawa/04581ef12.jpg) [Color TV monitor with intercom] Terms of the image that reflects the entrance and installed the camera before dwelling unit entrance can see in color monitor, recording ・ Equipped with a recording function. (All published in the amenities are the same specification. color ・ Etc., it might be somewhat different sizes. ) ![Security. [Electrical signal lock] You can a set of locking and security system with a single key. It combines a sense of security and ease of goodness. (Conceptual diagram)](/images/tokyo/shinagawa/04581ef13.gif) [Electrical signal lock] You can a set of locking and security system with a single key. It combines a sense of security and ease of goodness. (Conceptual diagram) ![Security. [Opening and closing sensor] Established the opening and closing sensor at the entrance door and windows (except for the FIX). For the opening and closing operation at the time of setting, An alarm sounds, Control room ・ Automatically reported to the security company.](/images/tokyo/shinagawa/04581ef14.jpg) [Opening and closing sensor] Established the opening and closing sensor at the entrance door and windows (except for the FIX). For the opening and closing operation at the time of setting, An alarm sounds, Control room ・ Automatically reported to the security company. ![Security. [Movable louver surface lattice] To open the corridor side of the window, While maintaining the privacy ventilation, etc. We have established a moving surface lattice that can be performed. ※ Except FIX window](/images/tokyo/shinagawa/04581ef15.jpg) [Movable louver surface lattice] To open the corridor side of the window, While maintaining the privacy ventilation, etc. We have established a moving surface lattice that can be performed. ※ Except FIX window ![Security. [Crime prevention thumb turn ・ Sickle-type deadbolt] In order to prevent incorrect tablets, such as pry the thumb once and doors, We have established a crime prevention thumb and sickle-type dead bolt.](/images/tokyo/shinagawa/04581ef16.jpg) [Crime prevention thumb turn ・ Sickle-type deadbolt] In order to prevent incorrect tablets, such as pry the thumb once and doors, We have established a crime prevention thumb and sickle-type dead bolt. Features of the building![Features of the building. [Exterior CG] Station 3-minute walk. Rooftop gardens that wrap gently mansion in richness, such as to draw one of the garden. Trees connected to the roadside moisten even the hearts of the people go street. Sidewalk-like open space bench and interlocking which arranged a soft footlights Yuku changed into a landscape filled the streets themselves to moisture. Green breath disposed attentive also on site, It has been made landscape design to provide a rich four seasons in the mansion and the city.](/images/tokyo/shinagawa/04581ef05.jpg) [Exterior CG] Station 3-minute walk. Rooftop gardens that wrap gently mansion in richness, such as to draw one of the garden. Trees connected to the roadside moisten even the hearts of the people go street. Sidewalk-like open space bench and interlocking which arranged a soft footlights Yuku changed into a landscape filled the streets themselves to moisture. Green breath disposed attentive also on site, It has been made landscape design to provide a rich four seasons in the mansion and the city. ![Features of the building. [Exterior CG] Quiet and appearance, While wrapped in friendly green, Mansion landscape continuing to honor the change and rich look. The rooftop, The solar panels not only green. Environment-friendly in the household also has realized the "bulk high-voltage power receiving".](/images/tokyo/shinagawa/04581ef01.jpg) [Exterior CG] Quiet and appearance, While wrapped in friendly green, Mansion landscape continuing to honor the change and rich look. The rooftop, The solar panels not only green. Environment-friendly in the household also has realized the "bulk high-voltage power receiving". ![Features of the building. [Exterior CG] And relaxed scale of 143 House, Even while having a form rich in expression and change, And poise as a mansion, Quiet exterior design elegance is felt.](/images/tokyo/shinagawa/04581ef06.jpg) [Exterior CG] And relaxed scale of 143 House, Even while having a form rich in expression and change, And poise as a mansion, Quiet exterior design elegance is felt. Building structure![Building structure. [Gyakuhari Haisasshi] By Gyakuhari method does not go out beams in the room, Realize Haisasshi a height of about 2.3m. Large open surface will produce a shelter open to. ※ Main opening only (may vary depending on the type dwelling unit)](/images/tokyo/shinagawa/04581ef10.jpg) [Gyakuhari Haisasshi] By Gyakuhari method does not go out beams in the room, Realize Haisasshi a height of about 2.3m. Large open surface will produce a shelter open to. ※ Main opening only (may vary depending on the type dwelling unit) ![Building structure. [Double-glazing] In order to make it difficult tell the outdoor temperature change in the room, Adopt a multi-layer glass in the window. By providing the air layer between the glass, Thermal insulation properties, It has extended cooling and heating efficiency. ※ A portion other than the ground floor of the hallway, Laminated glass and a cliff face facing the non-ground floor of the road](/images/tokyo/shinagawa/04581ef08.jpg) [Double-glazing] In order to make it difficult tell the outdoor temperature change in the room, Adopt a multi-layer glass in the window. By providing the air layer between the glass, Thermal insulation properties, It has extended cooling and heating efficiency. ※ A portion other than the ground floor of the hallway, Laminated glass and a cliff face facing the non-ground floor of the road ![Building structure. [Tokyo apartment environmental performance display] ※ For more information see "Housing term large Dictionary"](/images/tokyo/shinagawa/04581ef04.jpg) [Tokyo apartment environmental performance display] ※ For more information see "Housing term large Dictionary" Surrounding environment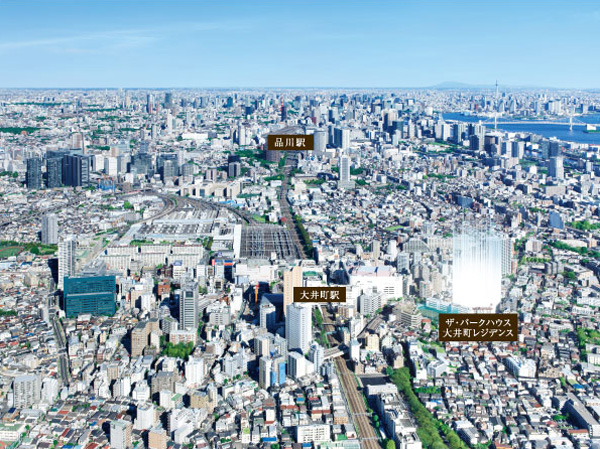 To local peripheral aerial photo (taken on 12 May 2012), Plus the light, or the like CG processing, In fact a slightly different. 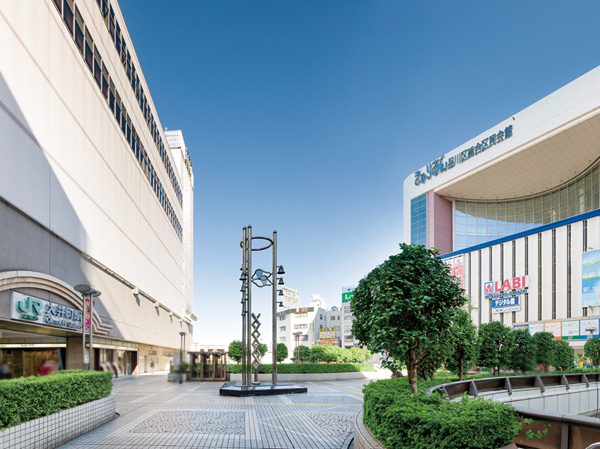 Oi-cho Station (about 240m ・ A 3-minute walk) 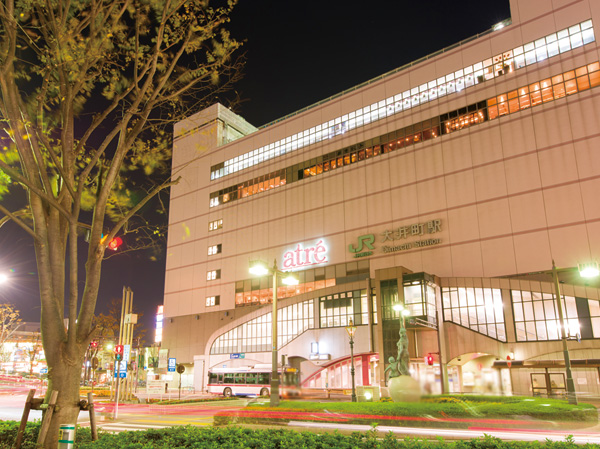 Atre Oimachi (about 240m ・ A 3-minute walk) 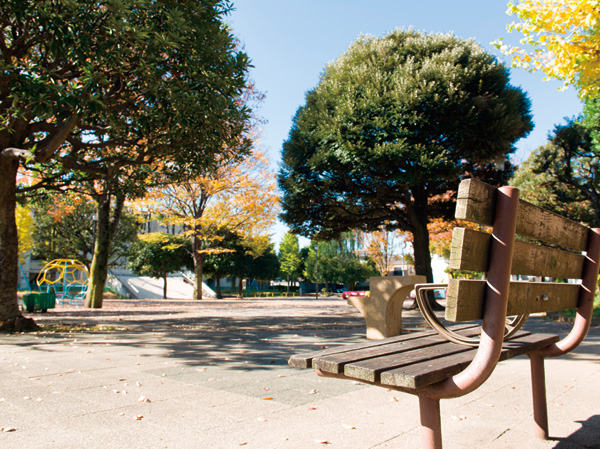 Higashioi park (about 220m ・ A 3-minute walk) 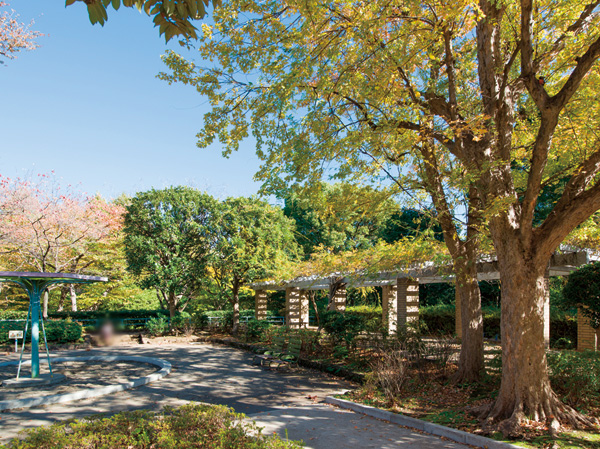 Oi park (about 590m ・ An 8-minute walk) 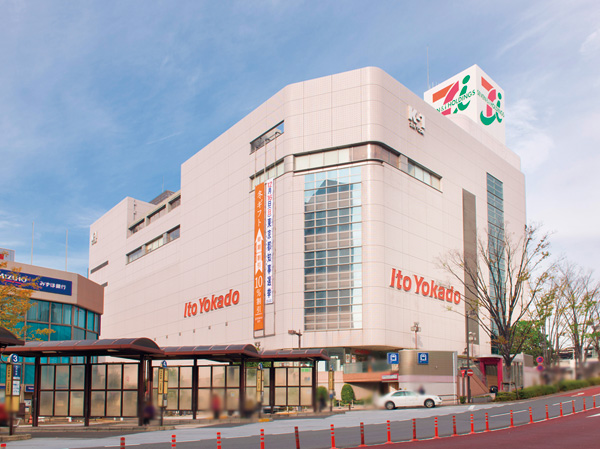 Ito-Yokado Oimachi shop (about 370m ・ A 5-minute walk) Other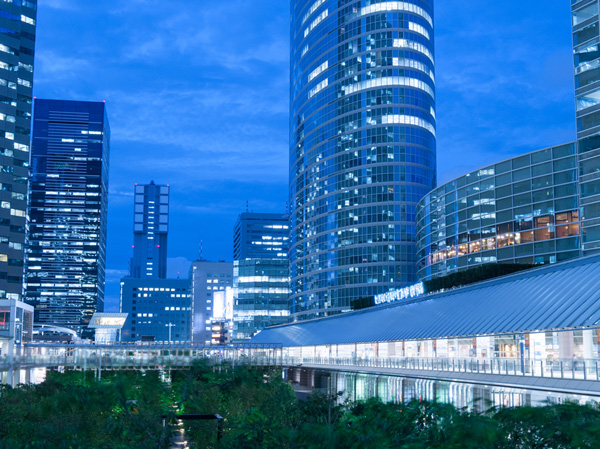 Shinagawa 3 minutes (Station ・ JR Keihin Tohoku Line Direct) 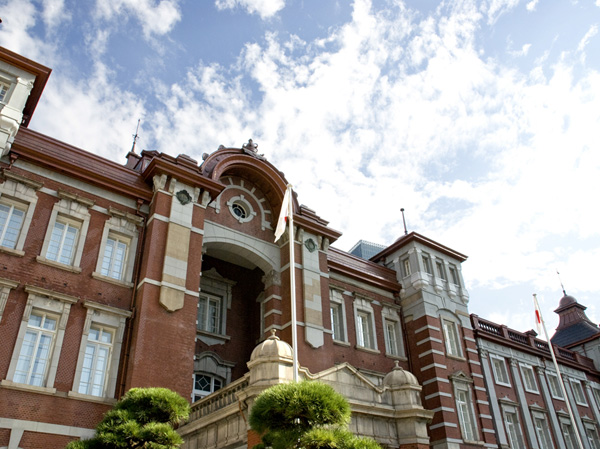 Tokyo 12 minutes (Station ・ JR Keihin Tohoku Line Rapid Direct) 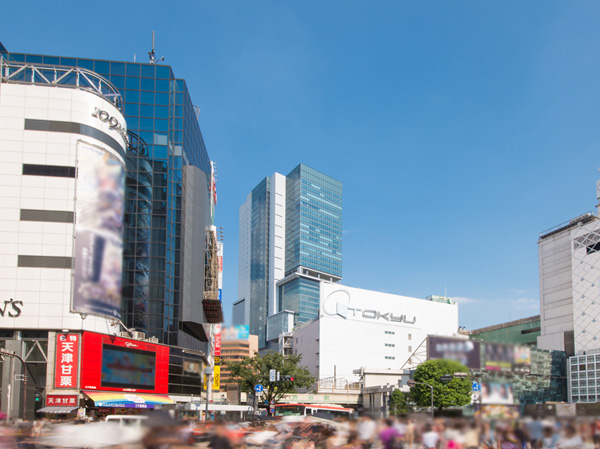 Shibuya 10 minutes (Station ・ Rinkai commuter express Direct) 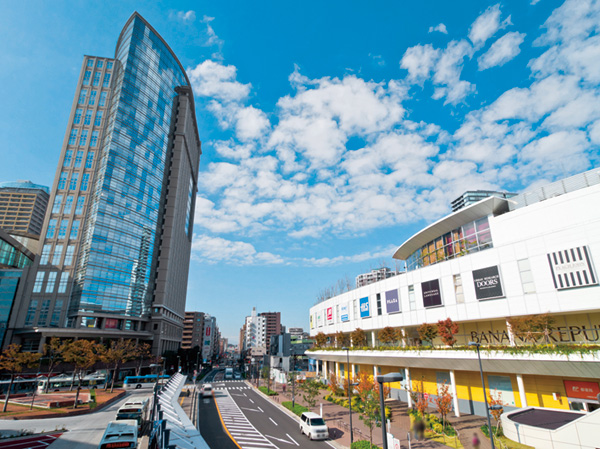 Kawasaki 10 minutes (Station ・ JR Keihin Tohoku Line Rapid Direct) Floor: 2LDK, occupied area: 57.93 sq m, Price: 49,315,060 yen (tentative)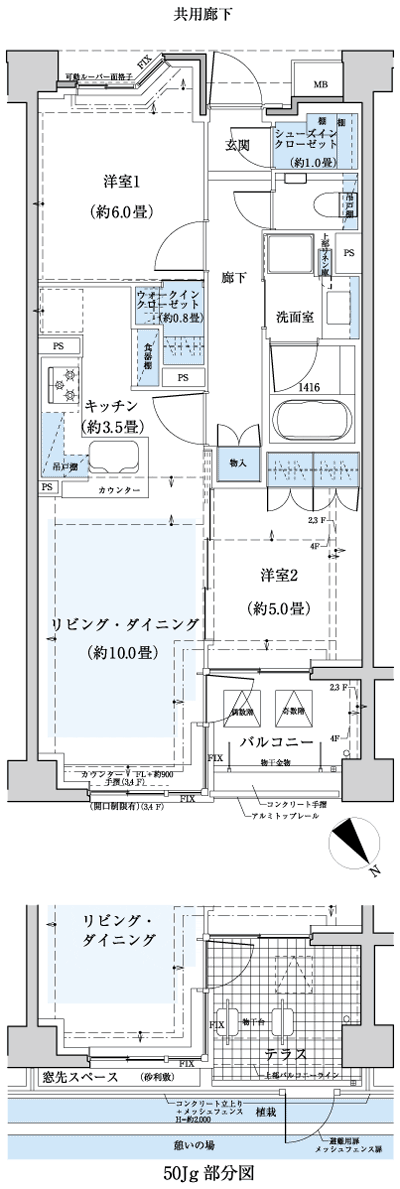 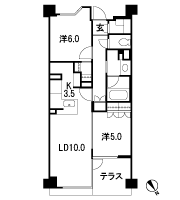 Floor: 3LDK, occupied area: 76.68 sq m, Price: 70,603,764 yen (tentative) 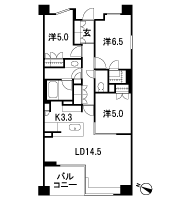 Floor: 3LDK, occupied area: 78.46 sq m, Price: 73,042,959 yen (tentative) 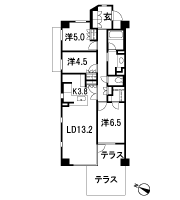 Floor: 3LDK, occupied area: 83.63 sq m, Price: 78,819,881 yen (tentative)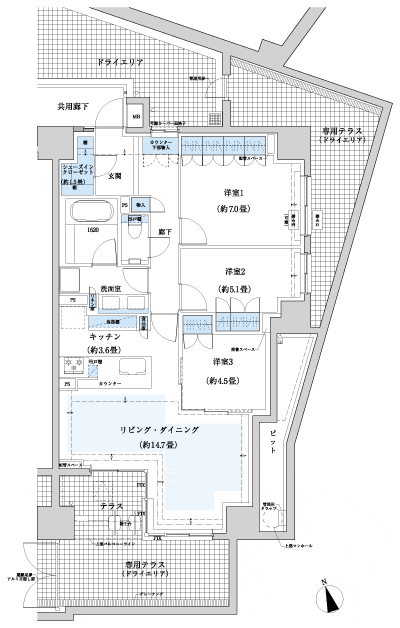 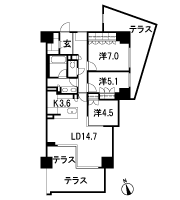 Floor: 2LDK, the area occupied: 60.6 sq m, Price: 52,047,920 yen, now on sale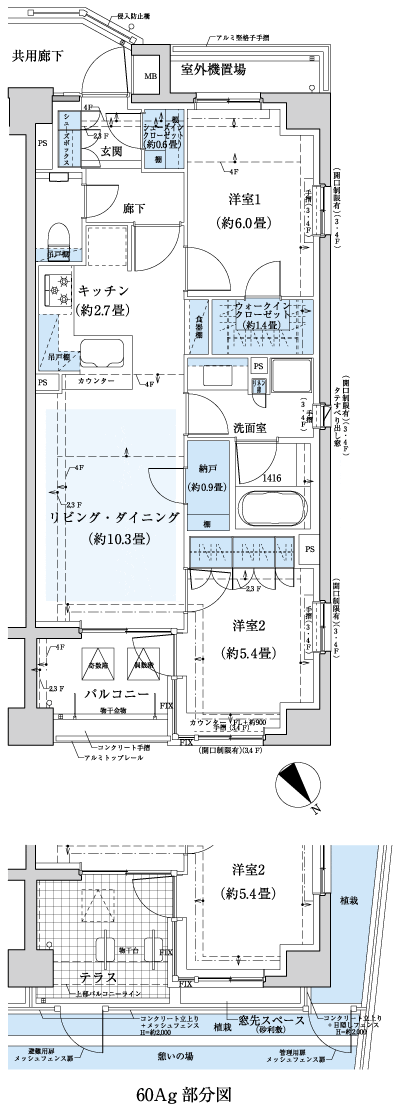 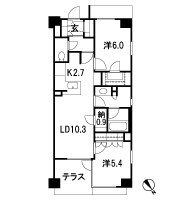 Floor: 3LDK, occupied area: 70.14 sq m, Price: 65,981,070 yen, now on sale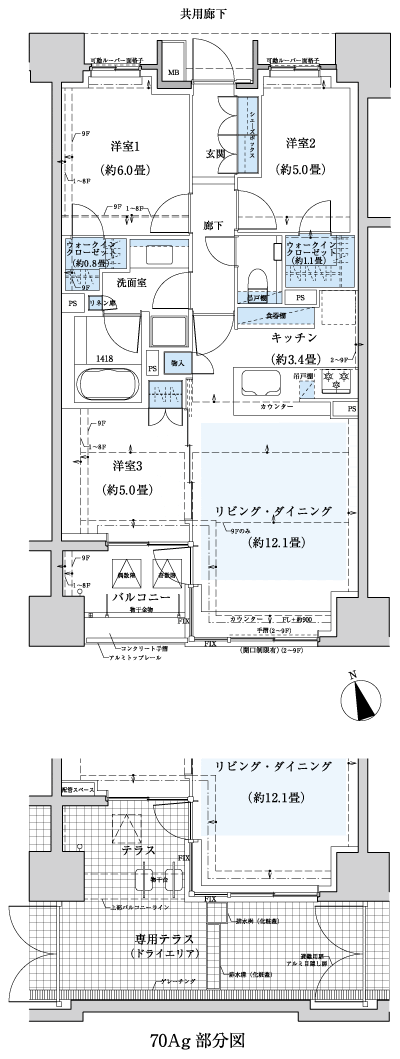 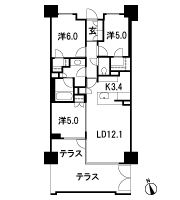 Floor: 3LDK, occupied area: 72.07 sq m, Price: 70,371,920 yen, now on sale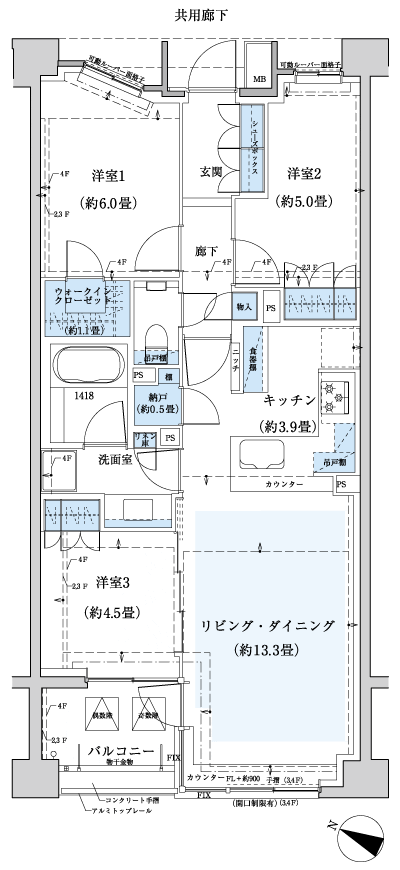 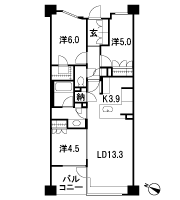 Floor: 3LDK, the area occupied: 72.8 sq m, Price: 68,096,787 yen, now on sale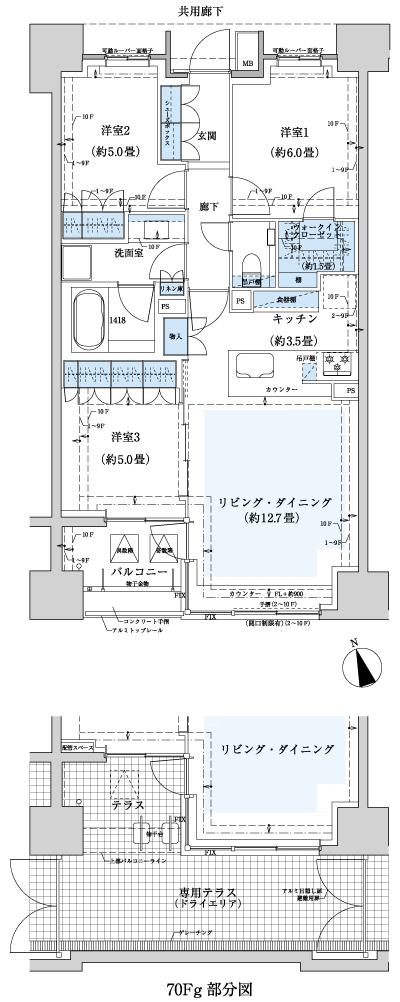 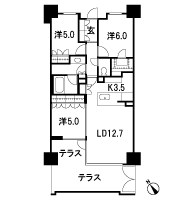 Floor: 3LDK, occupied area: 78.46 sq m, Price: 73,557,245 yen, now on sale 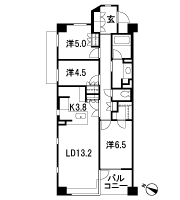 Floor: 3LDK, occupied area: 78.77 sq m, Price: 74,786,270 yen, now on sale 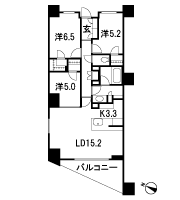 Location | |||||||||||||||||||||||||||||||||||||||||||||||||||||||||||||||||||||||||||||||||||||||||||||||||||||||||||||||