Investing in Japanese real estate
2014May
1LDK ~ 3LDK(1LDK+WIC+SIC ~ 3LDK+WIC+SIC), 37.73 sq m ~ 60.02 sq m
New Apartments » Kanto » Tokyo » Shinagawa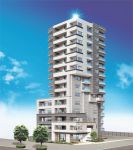 
Buildings and facilities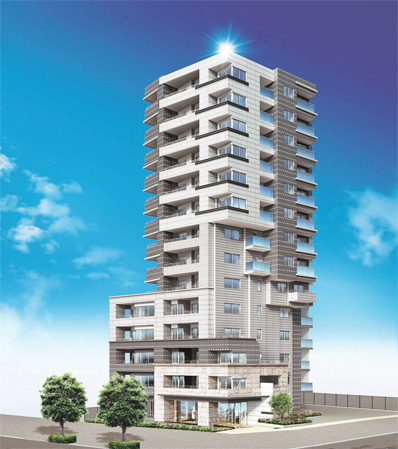 Tokyu line terminal station "Hatanodai" a 5-minute walk. Enjoy the convenience of the city Premium Residence, birth. (Exterior view) 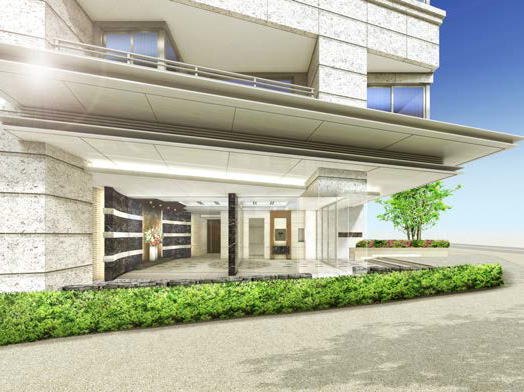 Live person, Is the entry of sophisticated Yingbin greet those who visit Entrance. For people who live in the guest and here in the design thought to cherish the harmony of the town, It exudes an elegant atmosphere. (Entrance Rendering) 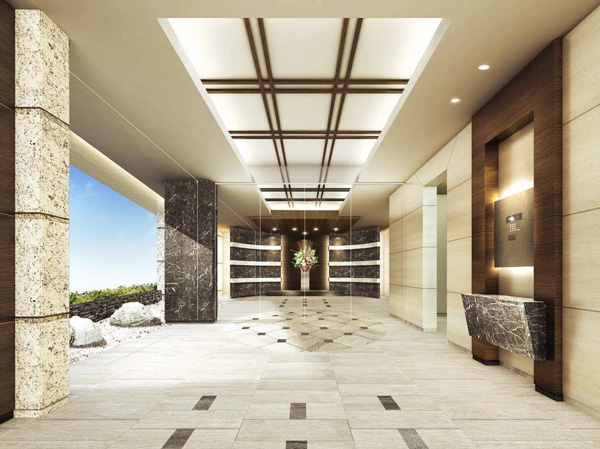 To everyday to have a clear and accent, Space is here of gracefully welcome for the premises. We directed the gentle soft look Some of dignified simple design in order to regain the relaxation from the taut tension of urban life. (Entrance Hall Rendering) Room and equipment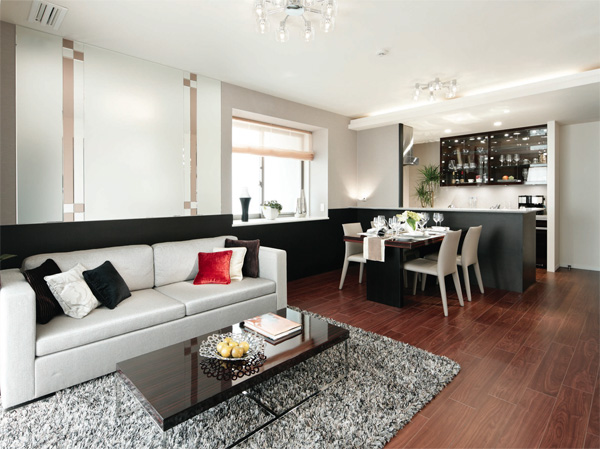 Important to spend time with his family among the day-to-day life, Living-dining to unwind and relax. Effectively place the opening in order to capture the sunlight enough, I was pursuing a spacious and relaxed bright and airy. ※ In the apartment gallery, Living Dining facilities can be confirmed. (The room is different from the one of this sale) 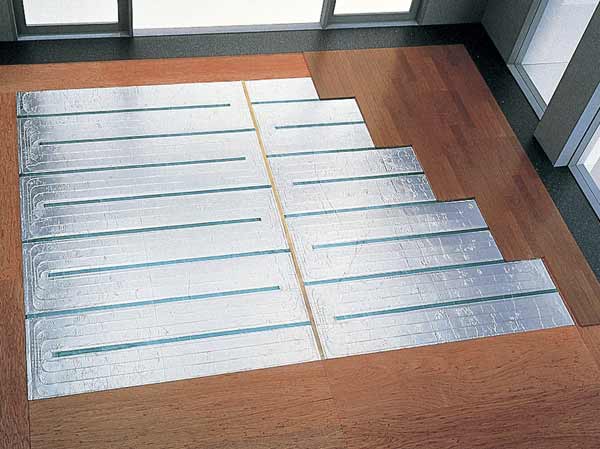 Installing a floor heating by hot water circulation system TES of Tokyo Gas to living-dining. Warm the room with radiant heat from the feet, Less ideal heating system of temperature variations. Very clean because it does not warp even dust without even pollute the air. further, Also combines economic efficiency. (Same specifications) Surrounding environment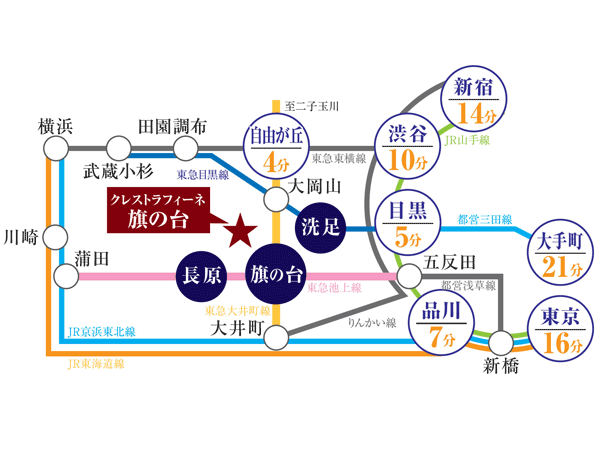 "Hatanodai" a 5-minute walk to the station, "Nagahara" a 5-minute walk to the station, Walk 9 minutes to "Maundy" station, Tokyu line 3 station 3 is a route available. A 5-minute walk from the "Hatanodai" Station, In Oimachi Line express use Tokyu, 7 minutes to "Shinagawa" station, 16 minutes to the "Tokyo" station, It has excellent commuter flights. Of 9 minute walk from the "Maundy" Station, In Meguro-ray use Tokyu 5 minutes to "Meguro" station, It is lightly accessible also to the fashionable city where you can enjoy a 4-minute and weekend of shopping to "Jiyugaoka" station. (Access view) Kitchen![Kitchen. [kitchen] In order to enjoy a meal, And to enjoy cooking, Kitchen was stuck to the beauty of the interior with functionality. Pullout storage, Faucet integrated water purifier, Dish washing and drying machine (40A ~ 40D except for the type) easy-to-use was standard equipment, such as open-minded kitchen, You can chat with your family while cooking, Or the combined cooking, It is a space to produce such a happy everyday. ※ In the apartment gallery, Kitchen facilities can be confirmed. (The room is different from the one of this sale)](/images/tokyo/shinagawa/ab5220e15.jpg) [kitchen] In order to enjoy a meal, And to enjoy cooking, Kitchen was stuck to the beauty of the interior with functionality. Pullout storage, Faucet integrated water purifier, Dish washing and drying machine (40A ~ 40D except for the type) easy-to-use was standard equipment, such as open-minded kitchen, You can chat with your family while cooking, Or the combined cooking, It is a space to produce such a happy everyday. ※ In the apartment gallery, Kitchen facilities can be confirmed. (The room is different from the one of this sale) ![Kitchen. [Dish washing and drying machine] To reduce the burden of housework, It was equipped with a dish washing and drying machine to support the busy city center of life. (40A ~ 40D except for the type) (all amenities are the same specification)](/images/tokyo/shinagawa/ab5220e06.jpg) [Dish washing and drying machine] To reduce the burden of housework, It was equipped with a dish washing and drying machine to support the busy city center of life. (40A ~ 40D except for the type) (all amenities are the same specification) ![Kitchen. [Glass top stove] The top of the gas stove plates, Adopt a beautiful glass top that combines the functionality and design. Boil over and does not cake dirty just wipe a quick.](/images/tokyo/shinagawa/ab5220e07.jpg) [Glass top stove] The top of the gas stove plates, Adopt a beautiful glass top that combines the functionality and design. Boil over and does not cake dirty just wipe a quick. ![Kitchen. [Faucet integrated water purifier] To more accentuate the taste of dishes, Anytime faucet integrated water filter that you can use a safe and delicious water was standard equipment. It is also easy to clean in the cartridge replaceable.](/images/tokyo/shinagawa/ab5220e09.jpg) [Faucet integrated water purifier] To more accentuate the taste of dishes, Anytime faucet integrated water filter that you can use a safe and delicious water was standard equipment. It is also easy to clean in the cartridge replaceable. ![Kitchen. [Slide storage] It has adopted a sliding housed in the system kitchen. Large You can also clean and storage, such as heavy frying pan or pot. Easy to take out the stored items, It has sufficient amount of storage. (Except for the stove under storage)](/images/tokyo/shinagawa/ab5220e05.jpg) [Slide storage] It has adopted a sliding housed in the system kitchen. Large You can also clean and storage, such as heavy frying pan or pot. Easy to take out the stored items, It has sufficient amount of storage. (Except for the stove under storage) ![Kitchen. [Rectification Backed range hood] Range hood to capture the oil smoke to try to escape to the living room rectification Backed increase the suction force. You can easily clean even in tool-free women. (Range hood of the shape depends on the type)](/images/tokyo/shinagawa/ab5220e01.jpg) [Rectification Backed range hood] Range hood to capture the oil smoke to try to escape to the living room rectification Backed increase the suction force. You can easily clean even in tool-free women. (Range hood of the shape depends on the type) ![Kitchen. [Artificial marble of the top plate] The top board has adopted a luxurious artificial marble. Artificial marble is hard wounded, Also it has excellent heat resistance. It is also easy to wipe off the dirt at the time of the dishes.](/images/tokyo/shinagawa/ab5220e20.jpg) [Artificial marble of the top plate] The top board has adopted a luxurious artificial marble. Artificial marble is hard wounded, Also it has excellent heat resistance. It is also easy to wipe off the dirt at the time of the dishes. Bathing-wash room![Bathing-wash room. [Bathroom] As we spend more leisurely daily, We carefully selected high-quality parts that combines the functionality and design. Maintaining the cleanliness, It stuck to the functional aspects to support the cleaning. ※ In the apartment gallery, Of bathroom facilities can be confirmed. (The room is different from the one of this sale)](/images/tokyo/shinagawa/ab5220e12.jpg) [Bathroom] As we spend more leisurely daily, We carefully selected high-quality parts that combines the functionality and design. Maintaining the cleanliness, It stuck to the functional aspects to support the cleaning. ※ In the apartment gallery, Of bathroom facilities can be confirmed. (The room is different from the one of this sale) ![Bathing-wash room. [TES hot-water bathroom ventilation dryer] heating ・ The TES hot-water bathroom ventilation dryer as standard equipment of the Tokyo Gas with a cool breeze function, It is also effective for drying the mold prevention and clothing.](/images/tokyo/shinagawa/2d5ffde05.jpg) [TES hot-water bathroom ventilation dryer] heating ・ The TES hot-water bathroom ventilation dryer as standard equipment of the Tokyo Gas with a cool breeze function, It is also effective for drying the mold prevention and clothing. ![Bathing-wash room. [Karari floor] Induction was engraved on the floor surface pattern is the flow of water. To achieve a reliable drainage that break the surface tension of water, It dries the floor the next morning. (Conceptual diagram)](/images/tokyo/shinagawa/ab5220e13.gif) [Karari floor] Induction was engraved on the floor surface pattern is the flow of water. To achieve a reliable drainage that break the surface tension of water, It dries the floor the next morning. (Conceptual diagram) ![Bathing-wash room. [Powder Room] Adopt a type of integrated washbasin basin and counter. cleaning ・ Easy to clean. ※ In the apartment gallery, Powder room of the equipment can be confirmed. (The room is different from the one of this sale)](/images/tokyo/shinagawa/ab5220e17.jpg) [Powder Room] Adopt a type of integrated washbasin basin and counter. cleaning ・ Easy to clean. ※ In the apartment gallery, Powder room of the equipment can be confirmed. (The room is different from the one of this sale) ![Bathing-wash room. [Three-sided mirror] It is to ensure the storage rack on the back side of the three-sided mirror, You can organize clutter, such as skin care and hair care products.](/images/tokyo/shinagawa/ab5220e08.jpg) [Three-sided mirror] It is to ensure the storage rack on the back side of the three-sided mirror, You can organize clutter, such as skin care and hair care products. Receipt![Receipt. [Walk-in closet] In the living room to be used as the main bedroom, We established the walk-in closet of the large storage. By shelf provided on the pipe hanger and the upper part of the two-stage in consideration of the amount of storage, Husband and wife two people of clothing ・ You can efficiently accommodate the luggage. (Except for the 40C type. 40B1 ・ 40B2 is on the type of walk-in closet there is no two-stage pipe)](/images/tokyo/shinagawa/ab5220e18.jpg) [Walk-in closet] In the living room to be used as the main bedroom, We established the walk-in closet of the large storage. By shelf provided on the pipe hanger and the upper part of the two-stage in consideration of the amount of storage, Husband and wife two people of clothing ・ You can efficiently accommodate the luggage. (Except for the 40C type. 40B1 ・ 40B2 is on the type of walk-in closet there is no two-stage pipe) ![Receipt. [Closet that can be used for multi-purpose] Install a rack, Or accommodating the seasonal, As it is or accommodating a large luggage, We have prepared the closet of large capacity that can accommodate a variety of usage. (40C type only)](/images/tokyo/shinagawa/ab5220e16.jpg) [Closet that can be used for multi-purpose] Install a rack, Or accommodating the seasonal, As it is or accommodating a large luggage, We have prepared the closet of large capacity that can accommodate a variety of usage. (40C type only) ![Receipt. [Shoes in cloak] Adopt a large shoe-in cloak that can enter and leave with one's shoes on. (It depends on the type / 40B type addition to the same specification)](/images/tokyo/shinagawa/ab5220e10.jpg) [Shoes in cloak] Adopt a large shoe-in cloak that can enter and leave with one's shoes on. (It depends on the type / 40B type addition to the same specification) Interior![Interior. [Master bedroom] ※ In the apartment gallery, Master bedroom of the equipment can be confirmed. (The room is different from the one of this sale)](/images/tokyo/shinagawa/ab5220e11.jpg) [Master bedroom] ※ In the apartment gallery, Master bedroom of the equipment can be confirmed. (The room is different from the one of this sale) ![Interior. [Study Room] ※ In the apartment gallery, Study room of the equipment can be confirmed. (The room is different from the one of this sale)](/images/tokyo/shinagawa/2d5ffde17.jpg) [Study Room] ※ In the apartment gallery, Study room of the equipment can be confirmed. (The room is different from the one of this sale) ![Interior. [Entrance of marble tile] The marble tile to produce a clean even a simple luxury was adopted to the front door of the floor. ※ In the apartment gallery, Entrance of the equipment can be confirmed. (The room is different from the one of this sale)](/images/tokyo/shinagawa/ab5220e19.jpg) [Entrance of marble tile] The marble tile to produce a clean even a simple luxury was adopted to the front door of the floor. ※ In the apartment gallery, Entrance of the equipment can be confirmed. (The room is different from the one of this sale) ![Interior. [Curtain box] Living-dining ・ Is the opening of the Western-style becomes the basic of interior, It established the curtain box made inconspicuous curtain rail. (Adopted point varies depending on the type)](/images/tokyo/shinagawa/ab5220e14.jpg) [Curtain box] Living-dining ・ Is the opening of the Western-style becomes the basic of interior, It established the curtain box made inconspicuous curtain rail. (Adopted point varies depending on the type) Shared facilities![Shared facilities. [Home delivery locker] It receives a home delivery material in the absence, Set up a store home delivery locker. Taken out at any time 24 hours, Busy with is convenient facilities in absence tend towards. (All amenities are the same specification)](/images/tokyo/shinagawa/ab5220f10.jpg) [Home delivery locker] It receives a home delivery material in the absence, Set up a store home delivery locker. Taken out at any time 24 hours, Busy with is convenient facilities in absence tend towards. (All amenities are the same specification) ![Shared facilities. [Mailbox] Delivery of mail from the outside of the auto-lock, Receipt next from the inside of the auto-lock, privacy ・ It will be protected safety.](/images/tokyo/shinagawa/ab5220f08.jpg) [Mailbox] Delivery of mail from the outside of the auto-lock, Receipt next from the inside of the auto-lock, privacy ・ It will be protected safety. Security![Security. [Double auto-lock system of the peace of mind] Kazejo room ・ In two places of the entrance hall, You can see the figure of the visitors at the TV monitor that is attached to the intercom as well as voice. Hard sell, etc. shut out on the spot. This is an automatic locking system of the peace of mind.](/images/tokyo/shinagawa/ab5220f11.gif) [Double auto-lock system of the peace of mind] Kazejo room ・ In two places of the entrance hall, You can see the figure of the visitors at the TV monitor that is attached to the intercom as well as voice. Hard sell, etc. shut out on the spot. This is an automatic locking system of the peace of mind. ![Security. [Progressive cylinder key] Progressive cylinder key, Picking and replication is not only difficult, The key is with an emphasis on the safety of the strong life also to drill attack in the adoption of high hardness parts. (Conceptual diagram)](/images/tokyo/shinagawa/2d5ffdf04.gif) [Progressive cylinder key] Progressive cylinder key, Picking and replication is not only difficult, The key is with an emphasis on the safety of the strong life also to drill attack in the adoption of high hardness parts. (Conceptual diagram) ![Security. [Color TV monitor with intercom] Visitor can be found in the color TV monitor. In addition also equipped with a recording function, You can also check of visitors during the absence.](/images/tokyo/shinagawa/2d5ffdf01.jpg) [Color TV monitor with intercom] Visitor can be found in the color TV monitor. In addition also equipped with a recording function, You can also check of visitors during the absence. Building structure![Building structure. [Haisasshi] Living-dining in order to capture the bright sunlight to the back of the room ・ The Western-style adopted by Haisasshi Gyakuhari method. (Conceptual diagram / Adoption point varies depending on the type)](/images/tokyo/shinagawa/ab5220f20.gif) [Haisasshi] Living-dining in order to capture the bright sunlight to the back of the room ・ The Western-style adopted by Haisasshi Gyakuhari method. (Conceptual diagram / Adoption point varies depending on the type) ![Building structure. [Corner sash] Adopted a corner sash can capture the sunlight efficiently. The sunlight to every corner of the room and then insert. (40B type other conceptual diagram / Except for some type)](/images/tokyo/shinagawa/ab5220f17.gif) [Corner sash] Adopted a corner sash can capture the sunlight efficiently. The sunlight to every corner of the room and then insert. (40B type other conceptual diagram / Except for some type) ![Building structure. [Out frame construction method] It was adopted out frame design that issued the precursor pillars to the outdoor. Since the pillar-type does not appear in the room, It is possible to use your room until every corner, To produce a spread some living space. (Conceptual diagram / Adoption point varies depending on the type)](/images/tokyo/shinagawa/ab5220f16.gif) [Out frame construction method] It was adopted out frame design that issued the precursor pillars to the outdoor. Since the pillar-type does not appear in the room, It is possible to use your room until every corner, To produce a spread some living space. (Conceptual diagram / Adoption point varies depending on the type) ![Building structure. [Double sash] For the sake of living in consideration for privacy, And sound insulation the sound from external, Sound has been as much as possible adopt the T-4 grade of double sash that does not leak to the outside of the dwelling unit. (Except for some / Conceptual diagram) ■ Soundproof effect / You can also average 40dB to sound insulation. (By the manufacturer experimental value) ■ Thermal effect / Keep a comfortable indoor environment enhances the air layer thermal effect between the window. ■ Reduce the condensation / You can also reduce the occurrence of condensation by hard to tell the cold air.](/images/tokyo/shinagawa/ab5220f18.gif) [Double sash] For the sake of living in consideration for privacy, And sound insulation the sound from external, Sound has been as much as possible adopt the T-4 grade of double sash that does not leak to the outside of the dwelling unit. (Except for some / Conceptual diagram) ■ Soundproof effect / You can also average 40dB to sound insulation. (By the manufacturer experimental value) ■ Thermal effect / Keep a comfortable indoor environment enhances the air layer thermal effect between the window. ■ Reduce the condensation / You can also reduce the occurrence of condensation by hard to tell the cold air. Other![Other. [Internet service of the straight-line] A dedicated line because we are wired to each dwelling unit, You can enjoy the Internet on a straight-line basis (included in administrative expenses), without having to worry about the call charges and connection fees at any time 24 hours. (Reference photograph)](/images/tokyo/shinagawa/ab5220f05.jpg) [Internet service of the straight-line] A dedicated line because we are wired to each dwelling unit, You can enjoy the Internet on a straight-line basis (included in administrative expenses), without having to worry about the call charges and connection fees at any time 24 hours. (Reference photograph) ![Other. [Push-pull door] It can be opened and closed a small force. For everyone adopted the easy-to-use door.](/images/tokyo/shinagawa/ab5220f04.jpg) [Push-pull door] It can be opened and closed a small force. For everyone adopted the easy-to-use door. ![Other. [Full flat floor] Corresponds to is the basis of permanent residence condominium for Disabled, Each room and hallway, In the water around it has adopted a full-flat floor with no steps. (part, There floor closeout. Entrance up stile, Except for the bathroom)](/images/tokyo/shinagawa/ab5220f06.jpg) [Full flat floor] Corresponds to is the basis of permanent residence condominium for Disabled, Each room and hallway, In the water around it has adopted a full-flat floor with no steps. (part, There floor closeout. Entrance up stile, Except for the bathroom) ![Other. [Multi-media outlet] phone, FAX, tv set, Personal computer, etc., In response to information life to diversify, It has established a multi-media outlet in each room.](/images/tokyo/shinagawa/ab5220f07.jpg) [Multi-media outlet] phone, FAX, tv set, Personal computer, etc., In response to information life to diversify, It has established a multi-media outlet in each room. ![Other. [Foot security lighting] In preparation for the event of a power failure, We established the foot security lighting in the hallway. Automatically lights up in the event of a power failure. Because removable can also be used as a flashlight.](/images/tokyo/shinagawa/ab5220f09.jpg) [Foot security lighting] In preparation for the event of a power failure, We established the foot security lighting in the hallway. Automatically lights up in the event of a power failure. Because removable can also be used as a flashlight. ![Other. [The human body sensing sensor] Adopt a switch with occupancy sensors to get automatically lighting and through which people. There is no need to look for the switch even in the dark, It is safe at night.](/images/tokyo/shinagawa/2d5ffde08.jpg) [The human body sensing sensor] Adopt a switch with occupancy sensors to get automatically lighting and through which people. There is no need to look for the switch even in the dark, It is safe at night. Surrounding environment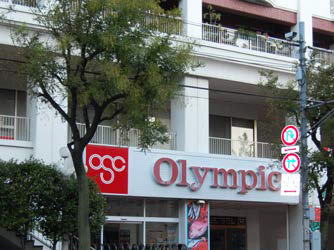 Olympic (about 200m, A 3-minute walk) 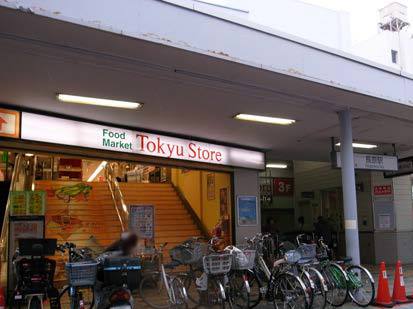 Tokyu Store Chain (about 440m, 6-minute walk) 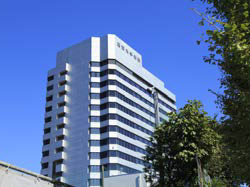 Showa University Hospital (about 550m, 7-minute walk) 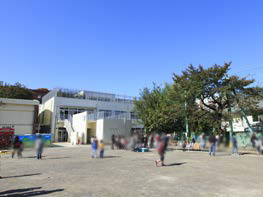 Ward Shimizudai elementary school (about 350m, A 5-minute walk) 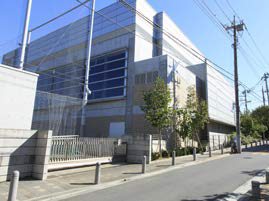 Municipal Ebara fifth junior high school (about 300m, 4-minute walk) 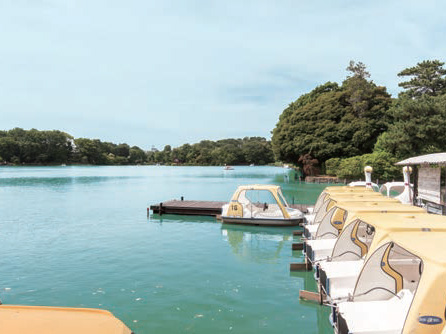 Senzokuike (about 800m, A 10-minute walk) Floor: 1LDK + WIC + SIC, the occupied area: 38.39 sq m, Price: TBD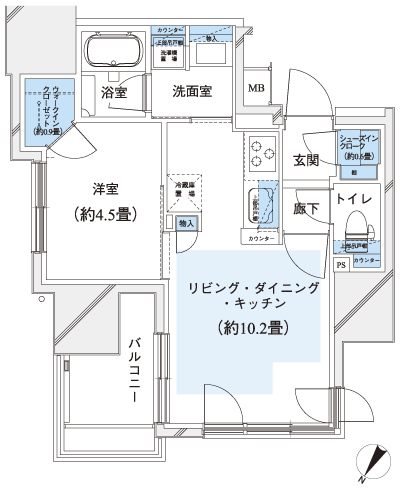 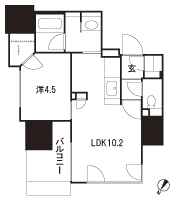 Floor: 2LDK + WIC, the occupied area: 53.25 sq m, Price: TBD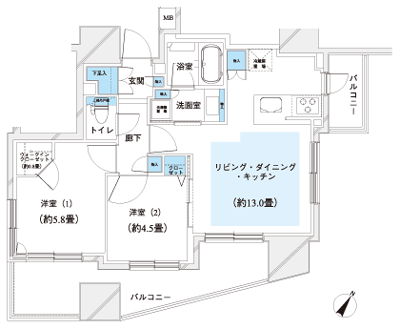 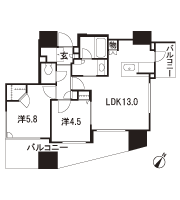 Floor: 2LDK + WIC, the occupied area: 55.06 sq m, Price: TBD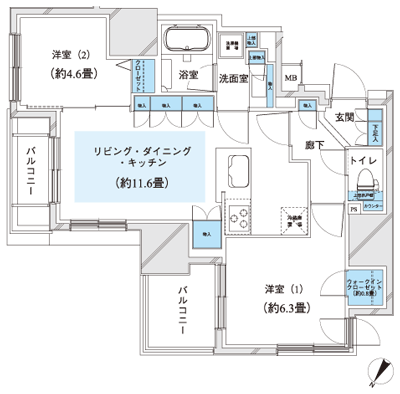 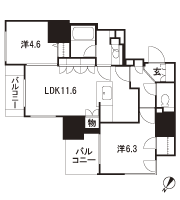 Floor: 3LDK + WIC, the occupied area: 60.02 sq m, Price: TBD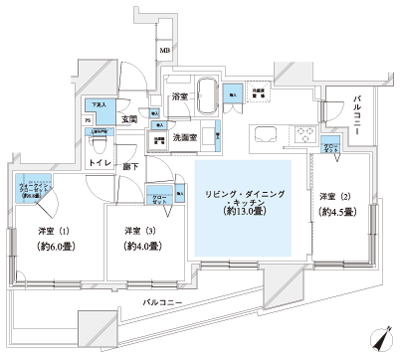 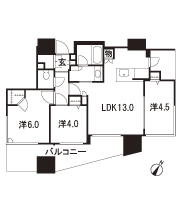 Location | ||||||||||||||||||||||||||||||||||||||||||||||||||||||||||||||||||||||||||||||||||||||||||||||||||||||