Investing in Japanese real estate
New Apartments » Kanto » Tokyo » Shinagawa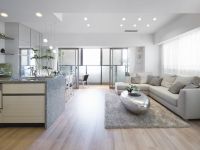 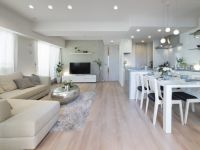
Other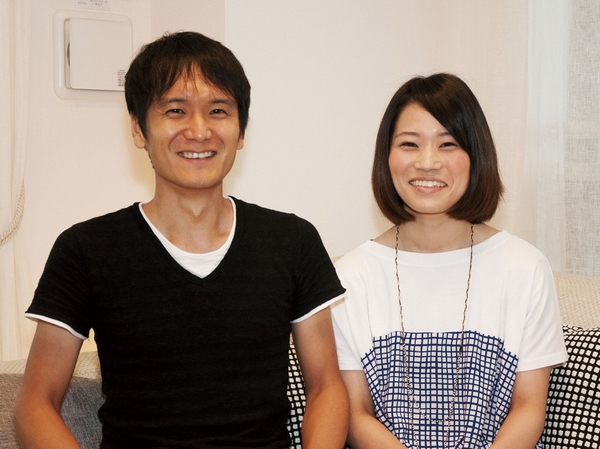 O Mr. and Mrs. that have been married in May this year, Residing in rental apartment <Rufon Minamishinagawa> Shinagawa Aomonoyokocho close to the local. Although we both commute to the Gulf area, "Traffic is it is very convenient. 2 route is also attractive used properly. " 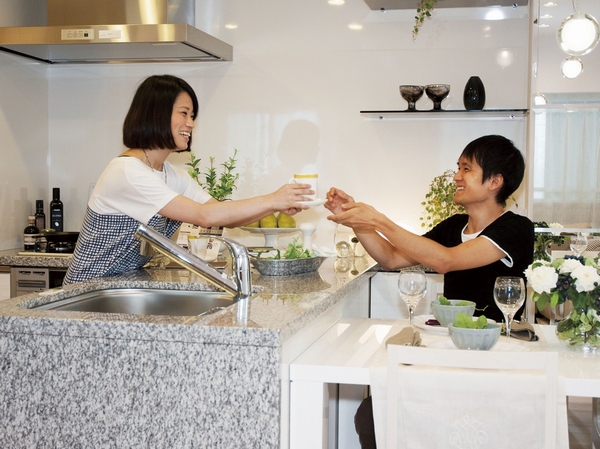 Mrs. Although My home looking and is referred to as "the first time I saw a model room". "I was surprised to brightness and wide. In particular, including the functional water around, Facility ・ Specification was liked all "(photo 2-point shooting at Mansion Gallery)  H's your family, Princess of 2-year-old Mrs., A family of four that the 0-year-old children of son. Currently in your rental apartment Kitashinagawa, "But because Minamishinagawa around close to my parents' home was the absolute requirement of looking for new home, Convinced of was met to property, "said Mrs. 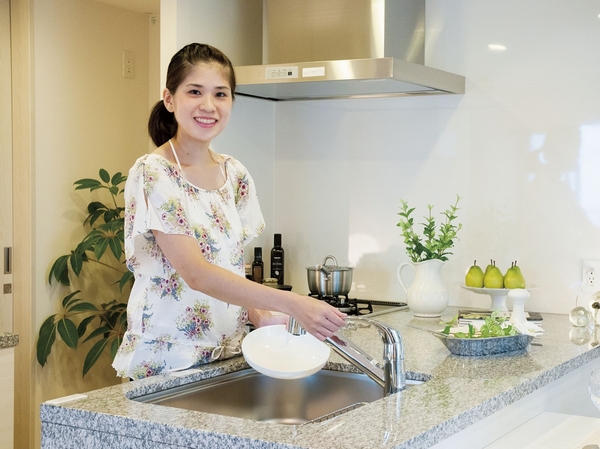 Mrs. referred to as "I like looking at a glance the model room.". "It is a bright room atmosphere is good. System kitchen also easy-to-use a nice likely. Bathing It also wide, Mist sauna is also looking forward to "(photographed by photo two points Mansion Gallery) 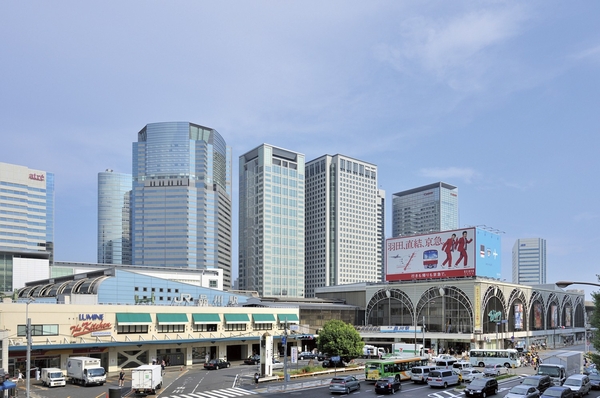 A 5-minute walk of the "Shinbaba" 2 stops from the station ・ 3 minutes of "Shinagawa" station. Others are to the station there is a bus, It is a distance of about 8 minutes (about 1920m) by bicycle. Also from the local has a total of four stations, "Shinbaba" "Aomonoyokocho" "Tennozu Isle," "Shinagawa Seaside" will be available walk 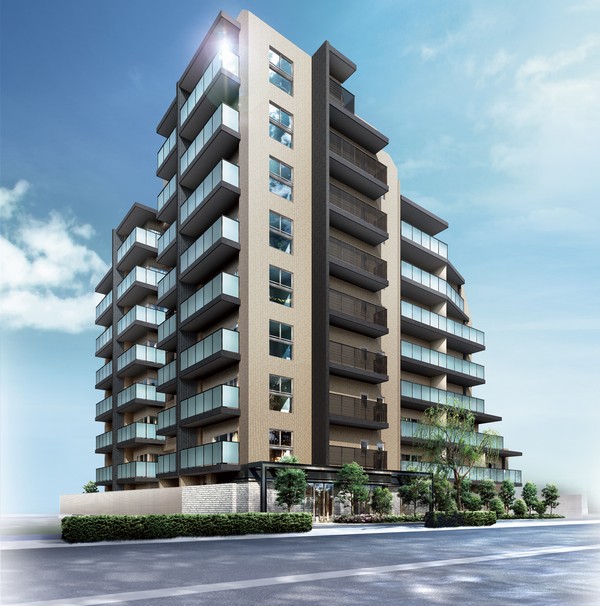 Texture rich beige system and the building appearance wearing a contrast in the outer wall tile of black-based (Rendering). Use a glass material on the balcony, With calm elegance, It has become a stylish design was wearing also refreshing taste 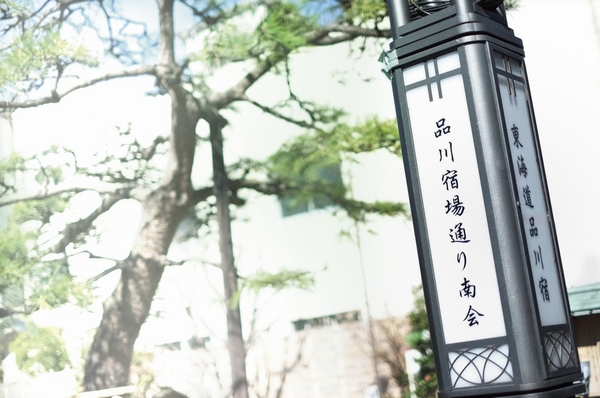 Shinagawa flourished as first post station Tokaido. Old Shinagawa inn shopping street of a 1-minute walk (about 60m) is the Edo rich attractions spot to leave the vestiges. And the convenience of living in the city center, Historic moisture there is the living environment of the city unique. It is a good location that both coexist 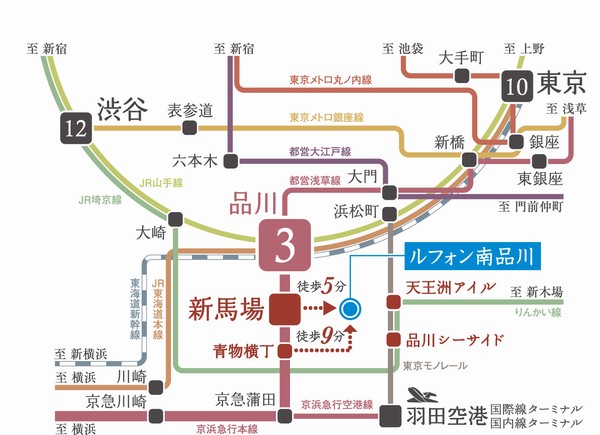 Traffic view (the numbers in the figure in minutes). Keihin Electric Express Railway main line use than "Shinbaba" Station to Shinagawa. Tokyo is the same, Yamanote Line available from Shinagawa. Rinkai direct than "Shinagawa Seaside" station to Shibuya. City center ・ 2 routes convenience that can be used to the new downtown district is a big attraction 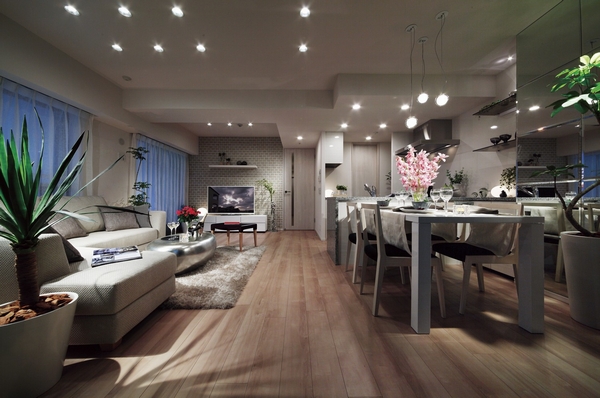 LDK two-sided lighting that achieves a family space of relaxation. Adopt a comfortable floor heating on the floor using a good wide flooring textured. Also fully equipped including water around, such as a high-performance system Kitchen ・ Specifications also attract the eye (A type model room ・ Sale settled) 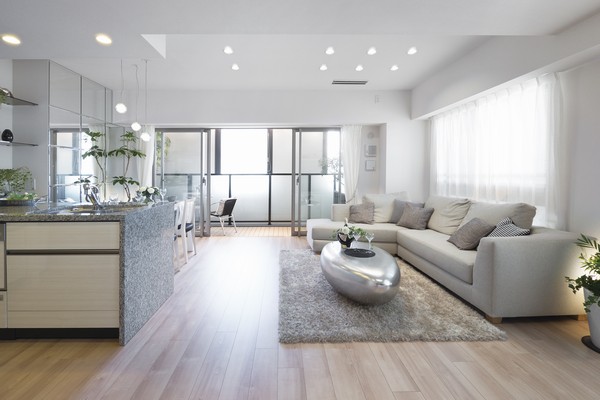 LDK of two surfaces daylight bright outside light overflows, Charm of the corner dwelling unit unique. To achieve a large opening, Open-minded family space that extends to the frontage width is impressive 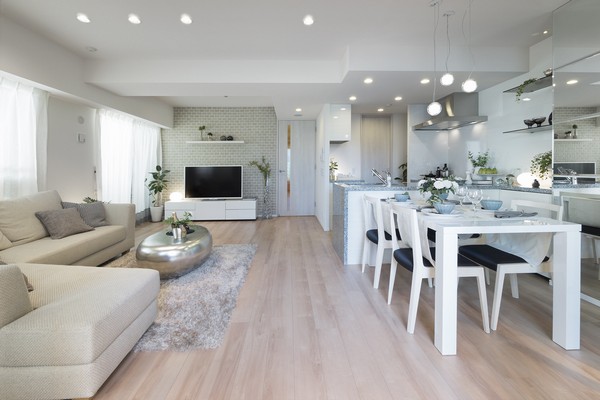 LDK as seen from the balcony side. There is a size in excess of 18 tatami mats, It has become a comfortable reunion design with a focus on open style of face-to-face kitchen 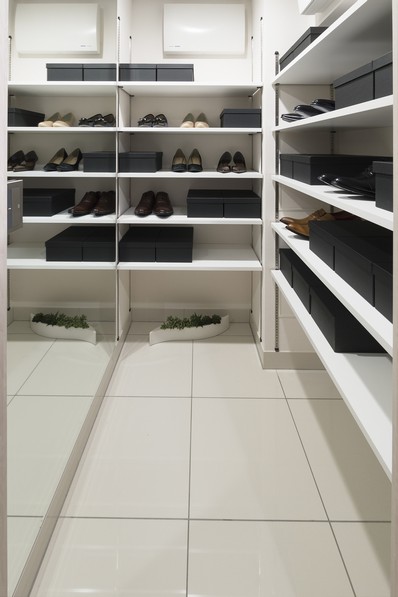 Large shoe-in closet four seasons of footwear fit. You Shimae also long object, such as a golf bag 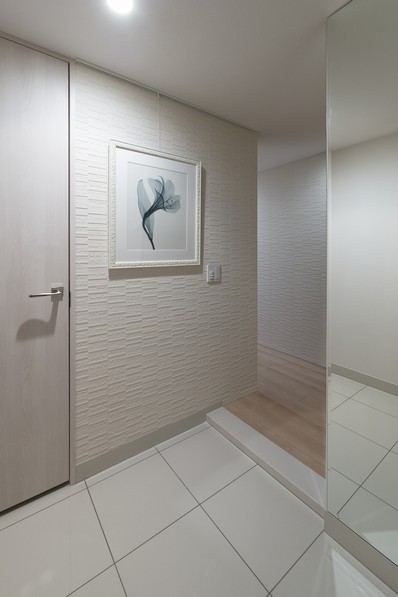 Entrance with elegance of the large tiled. Also it comes with a safe security features and with a convenient person feeling sensor entrance lighting 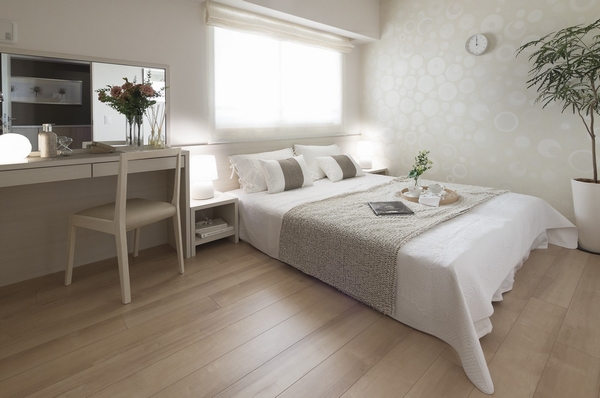 Also easy to furniture arranged in shaping Western-style (1) it is suitable for the main bedroom. It has also been installed convenient walk-in closet 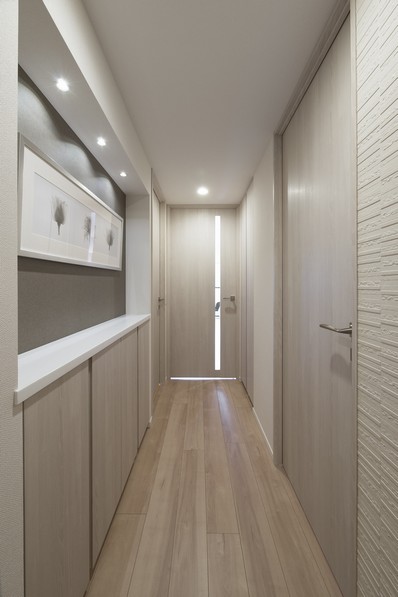 Hallway with a niche (options) that such pictures decorate. Standard specifications has become a storage sufficient amount of tall type compartment 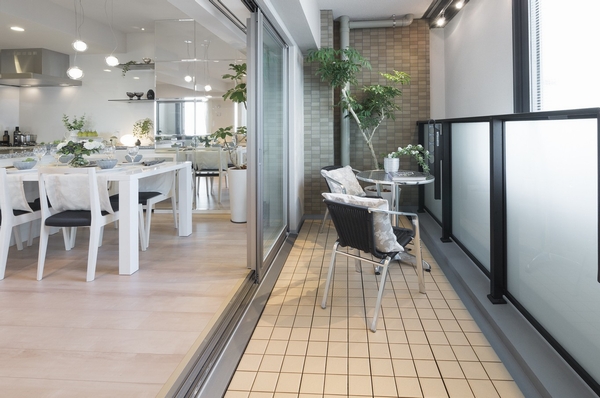 Balcony also be outdoor living. By opening the center open sash can also be used together with the LD 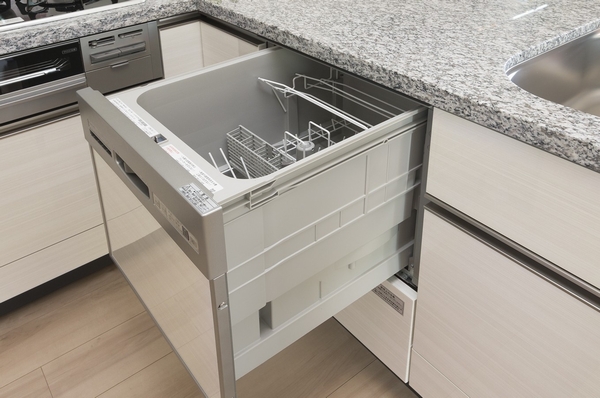 Dishwasher is encouraging of Mrs. us to support the tedious housework ally. There is also an effect on water conservation 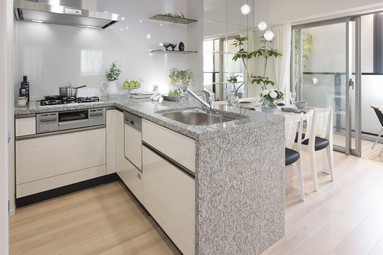 Open face-to-face system kitchen is functional L-shaped. Natural granite of the top plate and sleeves plate also has become a standard equipment 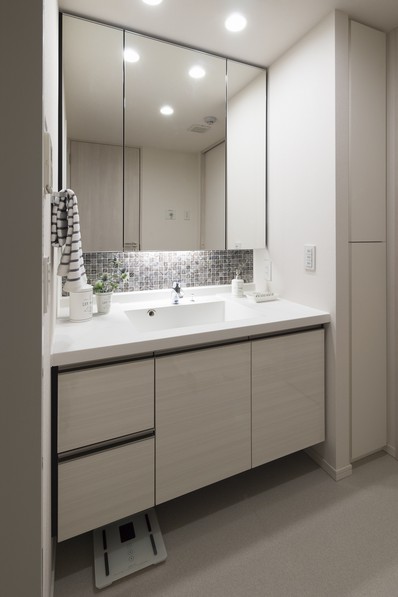 Three-sided mirror with vanity adopting a smart integrated Square bowl. Mixing faucet is made by Hansgrohe, Inc. 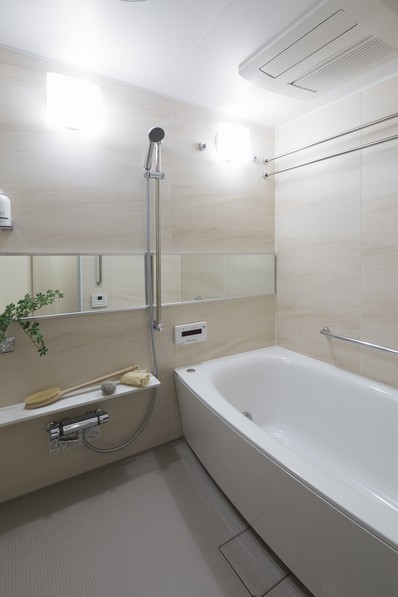 Otobasu set the bathroom heating dryer or warm bath. With mist sauna, You can enjoy a comfortable bath time 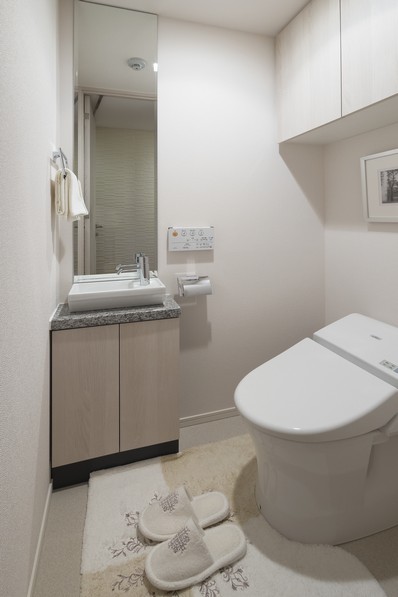 Directions to the model room (a word from the person in charge) 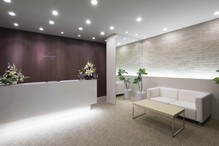 Take the JR "Shinagawa" Konan port of Atre station, The pedestrian deck and get off to the left direction. Straight through the main street with a green median strip in the old seafront direction. There are apartment gallery on the third floor of Konan building the new building on the left angle of Konan-chome intersection. For more information, please contact the apartment gallery. Living![Living. [living ・ dining] As the night deepens, Living strike a more beautiful look ・ Dining is. ※ Posted photos all taken the model room A type (pre-sale) (paid option included)](/images/tokyo/shinagawa/f929a1e01.jpg) [living ・ dining] As the night deepens, Living strike a more beautiful look ・ Dining is. ※ Posted photos all taken the model room A type (pre-sale) (paid option included) ![Living. [living ・ dining] Richly irreplaceable precious time of the people live, You can enjoy to your heart's content the comfort of the firmament, Is a living space that wraps around the living warm light and refreshing breeze from the south.](/images/tokyo/shinagawa/f929a1e03.jpg) [living ・ dining] Richly irreplaceable precious time of the people live, You can enjoy to your heart's content the comfort of the firmament, Is a living space that wraps around the living warm light and refreshing breeze from the south. ![Living. [balcony] We offer outdoor space to create the time to spend in the Sunny.](/images/tokyo/shinagawa/f929a1e20.jpg) [balcony] We offer outdoor space to create the time to spend in the Sunny. Kitchen![Kitchen. [kitchen] To clean the beginning of a brand new day. And, So as to inspire hope. To be able to comfortably reset the conclusion of the day. Richly daily diet, Kitchen space, such as blessing.](/images/tokyo/shinagawa/f929a1e07.jpg) [kitchen] To clean the beginning of a brand new day. And, So as to inspire hope. To be able to comfortably reset the conclusion of the day. Richly daily diet, Kitchen space, such as blessing. ![Kitchen. [Pearl Crystal top stove] Double coated with a hard enamel in the color and intensity. Easy dirt falls, It is the top plate with the vivid colors and the strength of the impact.](/images/tokyo/shinagawa/f929a1e10.jpg) [Pearl Crystal top stove] Double coated with a hard enamel in the color and intensity. Easy dirt falls, It is the top plate with the vivid colors and the strength of the impact. ![Kitchen. [The top rear shelf cupboard] Kitchens, Standard equipped with a cupboard hanging. It can be used as a cupboard, Tableware such as glasses and dishes can be securely stored. ※ Some kitchen top](/images/tokyo/shinagawa/f929a1e11.jpg) [The top rear shelf cupboard] Kitchens, Standard equipped with a cupboard hanging. It can be used as a cupboard, Tableware such as glasses and dishes can be securely stored. ※ Some kitchen top ![Kitchen. [Dishwasher] After a meal, And as it is accommodating the tableware used, Reduce the time and effort of cleaning up. Will lead to running cost mitigation for also requires less water usage compared to hand washing.](/images/tokyo/shinagawa/f929a1e02.jpg) [Dishwasher] After a meal, And as it is accommodating the tableware used, Reduce the time and effort of cleaning up. Will lead to running cost mitigation for also requires less water usage compared to hand washing. ![Kitchen. [Water purifier integrated shower faucet] Luxury features packed into a simple styling. Clear water ・ It can be easily in the switching lever operation of the raw water and shower, It can be pulled out a water purifier for each head.](/images/tokyo/shinagawa/f929a1e08.jpg) [Water purifier integrated shower faucet] Luxury features packed into a simple styling. Clear water ・ It can be easily in the switching lever operation of the raw water and shower, It can be pulled out a water purifier for each head. ![Kitchen. [Under stocker] It is also clean and housed a large bowl or pot, Standard equipment the amount of storage rich under-stocker. Drawer is soft with close function to close quietly.](/images/tokyo/shinagawa/f929a1e12.jpg) [Under stocker] It is also clean and housed a large bowl or pot, Standard equipment the amount of storage rich under-stocker. Drawer is soft with close function to close quietly. Bathing-wash room![Bathing-wash room. [Bathroom] Tired not only heal, We offer the bathroom, such as to interact slowly with their. Also employs a high thermal insulation effect warm tub, Because the hot water is hard to cool down, It reduces the reheating times, Also lead to savings in utility costs.](/images/tokyo/shinagawa/f929a1e09.jpg) [Bathroom] Tired not only heal, We offer the bathroom, such as to interact slowly with their. Also employs a high thermal insulation effect warm tub, Because the hot water is hard to cool down, It reduces the reheating times, Also lead to savings in utility costs. ![Bathing-wash room. [Mist sauna] Particles of less than 1 micron to deodorize the life odor such as tobacco and "micro-mist", To achieve a low-temperature and high-humidity space "micro mist soft", Can be sweating hard "Splash mist", You can choose four types of mist sauna convenient to cool down in the summer of bathing "water mist". (Same specifications)](/images/tokyo/shinagawa/f929a1e05.jpg) [Mist sauna] Particles of less than 1 micron to deodorize the life odor such as tobacco and "micro-mist", To achieve a low-temperature and high-humidity space "micro mist soft", Can be sweating hard "Splash mist", You can choose four types of mist sauna convenient to cool down in the summer of bathing "water mist". (Same specifications) ![Bathing-wash room. [Slide bar shower head] A slide bar that can be adjusted to the height of your choice has been set the shower head with.](/images/tokyo/shinagawa/f929a1e13.jpg) [Slide bar shower head] A slide bar that can be adjusted to the height of your choice has been set the shower head with. ![Bathing-wash room. [Powder Room] Of course the functionality that takes into account the ease of use, We established a number of facilities that were adopted in the point of view of design and energy-saving.](/images/tokyo/shinagawa/f929a1e14.jpg) [Powder Room] Of course the functionality that takes into account the ease of use, We established a number of facilities that were adopted in the point of view of design and energy-saving. ![Bathing-wash room. [Hansgrohe manufactured by single lever mixing faucet] Germany simple and timeless ・ Hansgrohe manufactured by design. Served with a sharp accent not only practicality.](/images/tokyo/shinagawa/f929a1e15.jpg) [Hansgrohe manufactured by single lever mixing faucet] Germany simple and timeless ・ Hansgrohe manufactured by design. Served with a sharp accent not only practicality. ![Bathing-wash room. [Washlet-integrated low silhouette toilet] Low silhouette type to produce a space to smart. Washlet has established an integral toilet seat. A super water-saving toilet bowl, Conventional toilet bowl (13L / Compared to the times), To water-saving toilet cleaning water about 70%, The latest water-saving toilet bowl. Environmentally friendly, Moreover, it is economical toilet bowl.](/images/tokyo/shinagawa/f929a1e18.jpg) [Washlet-integrated low silhouette toilet] Low silhouette type to produce a space to smart. Washlet has established an integral toilet seat. A super water-saving toilet bowl, Conventional toilet bowl (13L / Compared to the times), To water-saving toilet cleaning water about 70%, The latest water-saving toilet bowl. Environmentally friendly, Moreover, it is economical toilet bowl. Interior![Interior. [Entrance] Adopt a stone-tone tile with texture in the front door and hallway. It produces a sublime space.](/images/tokyo/shinagawa/f929a1e19.jpg) [Entrance] Adopt a stone-tone tile with texture in the front door and hallway. It produces a sublime space. ![Interior. [Master bedroom] The moment you go to sleep, Also until that moment I wake up, Full of warm relaxation, It spreads a cozy space, such as a living.](/images/tokyo/shinagawa/f929a1e04.jpg) [Master bedroom] The moment you go to sleep, Also until that moment I wake up, Full of warm relaxation, It spreads a cozy space, such as a living. ![Interior. [Walk-in closet] It is storage space, such as a boutique that can be selected while try fun clothes to wear for the day.](/images/tokyo/shinagawa/f929a1e17.jpg) [Walk-in closet] It is storage space, such as a boutique that can be selected while try fun clothes to wear for the day. Other![Other. [Eco Jaws] Improved to a stretch of about 95 percent of the hot water supply efficiency was about 80% in the conventional water heater, Realizing significant reduction of running costs. Is a budget a water heater in the ecology. (Same specifications)](/images/tokyo/shinagawa/f929a1e16.jpg) [Eco Jaws] Improved to a stretch of about 95 percent of the hot water supply efficiency was about 80% in the conventional water heater, Realizing significant reduction of running costs. Is a budget a water heater in the ecology. (Same specifications) 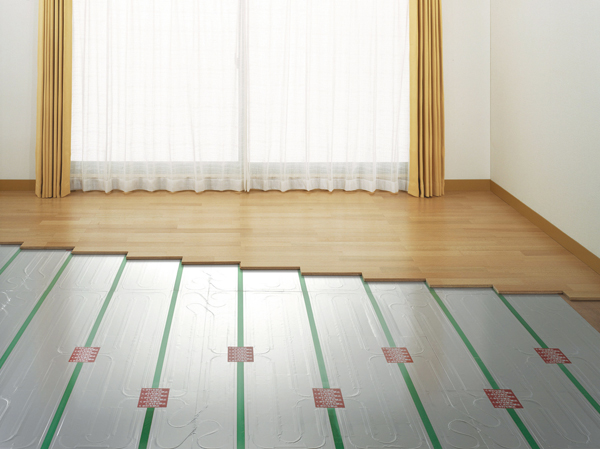 (Shared facilities ・ Common utility ・ Pet facility ・ Variety of services ・ Security ・ Earthquake countermeasures ・ Disaster-prevention measures ・ Building structure ・ Such as the characteristics of the building) Shared facilities![Shared facilities. [In harmony with the quaint streets, Beautiful appearance] It was added to the glass material to accent to keynote a calm beige and black type of tile, Beautiful appearance. Also in harmony with first streets that vestiges Steeped as a post town of Tokaido, It is designed to strike a sophisticated impression. (Exterior view)](/images/tokyo/shinagawa/f929a1f01.jpg) [In harmony with the quaint streets, Beautiful appearance] It was added to the glass material to accent to keynote a calm beige and black type of tile, Beautiful appearance. Also in harmony with first streets that vestiges Steeped as a post town of Tokaido, It is designed to strike a sophisticated impression. (Exterior view) ![Shared facilities. [Main entrance which arranged the framing of steel to the gate the wind] "Tennozu Isle" station Ya, "Shinagawa Seaside" station direction to the main entrance, To "Shinbaba" station direction offers a sub-entrance. It should be noted that the eyes of the road in front of the wide tree-lined avenue until before Shinagawa Station, You can go home in a straight line through this street by taxi late at night. (Rendering)](/images/tokyo/shinagawa/f929a1f05.jpg) [Main entrance which arranged the framing of steel to the gate the wind] "Tennozu Isle" station Ya, "Shinagawa Seaside" station direction to the main entrance, To "Shinbaba" station direction offers a sub-entrance. It should be noted that the eyes of the road in front of the wide tree-lined avenue until before Shinagawa Station, You can go home in a straight line through this street by taxi late at night. (Rendering) ![Shared facilities. [I was blessed with warm sunshine, Cozy house] Taking advantage of the open-minded location for tall buildings in the opening surface is not adjacent, ventilation ・ Create a lot of excellent corner dwelling unit in daylight. Pleasant Chaoyang, The layout of the dwelling unit to the east and south direction so that you can enjoy the gentle light to fully. South-facing dwelling unit rate boasts 64 percent. (Site layout illustration)](/images/tokyo/shinagawa/f929a1f02.gif) [I was blessed with warm sunshine, Cozy house] Taking advantage of the open-minded location for tall buildings in the opening surface is not adjacent, ventilation ・ Create a lot of excellent corner dwelling unit in daylight. Pleasant Chaoyang, The layout of the dwelling unit to the east and south direction so that you can enjoy the gentle light to fully. South-facing dwelling unit rate boasts 64 percent. (Site layout illustration) Security![Security. [Mansion security "MS-2R"] When an abnormality occurs in each dwelling unit and common areas, Automatically reported to Secom control center via the control room. From the confirmation by telephone, Report to the relevant authorities, Site express such as, Quickly accurately addressed by the situation, Safety professionals and watch 24 hours a day. Also, "Secom ・ Mansion "Secom Medical Club, such as" hot health line "and" lifestyle check "as an additional service of security" "also available. (Conceptual diagram)](/images/tokyo/shinagawa/f929a1f03.jpg) [Mansion security "MS-2R"] When an abnormality occurs in each dwelling unit and common areas, Automatically reported to Secom control center via the control room. From the confirmation by telephone, Report to the relevant authorities, Site express such as, Quickly accurately addressed by the situation, Safety professionals and watch 24 hours a day. Also, "Secom ・ Mansion "Secom Medical Club, such as" hot health line "and" lifestyle check "as an additional service of security" "also available. (Conceptual diagram) ![Security. [Double confirmation of the auto-lock system] (1) visitors in the windbreak room, Call the visited residents. (2) Then, in front of the entrance, Call the visited residents. (3) residents, Living in the dwelling unit ・ In color monitor was installed in the dining, Rest assured a visitor over the wind divided chamber and the entrance before the two degrees can be unlocked and check the audio and video. (Conceptual diagram)](/images/tokyo/shinagawa/f929a1f06.jpg) [Double confirmation of the auto-lock system] (1) visitors in the windbreak room, Call the visited residents. (2) Then, in front of the entrance, Call the visited residents. (3) residents, Living in the dwelling unit ・ In color monitor was installed in the dining, Rest assured a visitor over the wind divided chamber and the entrance before the two degrees can be unlocked and check the audio and video. (Conceptual diagram) ![Security. [Intercom with the entrance before the camera] Set up a camera to the front door before the intercom. In addition to the monitor confirmation in Entrance, To be able to see double, It has extended crime prevention. (Same specifications)](/images/tokyo/shinagawa/f929a1f04.jpg) [Intercom with the entrance before the camera] Set up a camera to the front door before the intercom. In addition to the monitor confirmation in Entrance, To be able to see double, It has extended crime prevention. (Same specifications) ![Security. [Monitor with Elevator] Equipped with a monitor that you can see how in the elevator on the first floor elevator hall, It was considered so can be used with peace of mind. (Same specifications)](/images/tokyo/shinagawa/f929a1f09.jpg) [Monitor with Elevator] Equipped with a monitor that you can see how in the elevator on the first floor elevator hall, It was considered so can be used with peace of mind. (Same specifications) ![Security. [Movable louver surface lattice] Installed in a window of the living room facing the shared hallway. Block the outside of the line of sight, Crime prevention, While increasing the privacy of, You can be the ventilation. (Same specifications)](/images/tokyo/shinagawa/f929a1f08.jpg) [Movable louver surface lattice] Installed in a window of the living room facing the shared hallway. Block the outside of the line of sight, Crime prevention, While increasing the privacy of, You can be the ventilation. (Same specifications) ![Security. [Security Window Sensor] Staring at the lives of safety, Installing the security sensors in the window sash of each dwelling unit. It will be automatically reported to the Secom control center upon sensing an abnormal intrusion after security set. (Same specifications)](/images/tokyo/shinagawa/f929a1f07.jpg) [Security Window Sensor] Staring at the lives of safety, Installing the security sensors in the window sash of each dwelling unit. It will be automatically reported to the Secom control center upon sensing an abnormal intrusion after security set. (Same specifications) ![Security. [Crime prevention thumb turn (left) and sickle dead lock (right)] Firmly and engagement to bolt receiving portion that protrudes in the sickle (Strike), Exert a strong resistance to pry from the outside. Thumb turn has also adopted a crime prevention corresponding type. (Same specifications)](/images/tokyo/shinagawa/f929a1f10.jpg) [Crime prevention thumb turn (left) and sickle dead lock (right)] Firmly and engagement to bolt receiving portion that protrudes in the sickle (Strike), Exert a strong resistance to pry from the outside. Thumb turn has also adopted a crime prevention corresponding type. (Same specifications) ![Security. [Security set lock and double lock] Set of security sensors in the dwelling unit ・ The release, Locking of the entrance door ・ It has adopted a crime prevention set tablets perform in conjunction with the unlocking operation. High operability, You can reduce the false alarm caused by operational errors. (Same specifications)](/images/tokyo/shinagawa/f929a1f11.jpg) [Security set lock and double lock] Set of security sensors in the dwelling unit ・ The release, Locking of the entrance door ・ It has adopted a crime prevention set tablets perform in conjunction with the unlocking operation. High operability, You can reduce the false alarm caused by operational errors. (Same specifications) Building structure![Building structure. [Structure conceptual diagram] (1) double floor ・ Double ceiling (2) Tosakaikabe (RC) (3) the floor of the double reinforcement that teamed the rebar to double ・ Wall (4) welding closed Shear Reinforcement (5) floor slab (6) floor heating panels (7) Flooring](/images/tokyo/shinagawa/f929a1f12.gif) [Structure conceptual diagram] (1) double floor ・ Double ceiling (2) Tosakaikabe (RC) (3) the floor of the double reinforcement that teamed the rebar to double ・ Wall (4) welding closed Shear Reinforcement (5) floor slab (6) floor heating panels (7) Flooring ![Building structure. [Pile foundation] Adopt a pile foundation construction method to drive a stake to the rigid support layer of the underground deep from the foundation beams. Connect the support ground and foundation, Firmly support the building from the bottom. (Conceptual diagram)](/images/tokyo/shinagawa/f929a1f13.gif) [Pile foundation] Adopt a pile foundation construction method to drive a stake to the rigid support layer of the underground deep from the foundation beams. Connect the support ground and foundation, Firmly support the building from the bottom. (Conceptual diagram) ![Building structure. [Entrance door with earthquake-resistant frame] In order to avoid the situation that will not open the door at the time of the earthquake, It is modified by shaking, Door is about to earthquake-resistant frame that can be opened and closed by the provision of the room. (Conceptual diagram)](/images/tokyo/shinagawa/f929a1f16.gif) [Entrance door with earthquake-resistant frame] In order to avoid the situation that will not open the door at the time of the earthquake, It is modified by shaking, Door is about to earthquake-resistant frame that can be opened and closed by the provision of the room. (Conceptual diagram) ![Building structure. [outer wall] Important outer wall in order to ensure the durability of the building, About 150mm ~ The concrete thickness of about 180mm. Heat insulation material also construction, To achieve a comfortable living space. (Conceptual diagram)](/images/tokyo/shinagawa/f929a1f14.gif) [outer wall] Important outer wall in order to ensure the durability of the building, About 150mm ~ The concrete thickness of about 180mm. Heat insulation material also construction, To achieve a comfortable living space. (Conceptual diagram) ![Building structure. [Tosakaikabe (RC)] Tosakaikabe was kept more than the concrete thickness of about 180mm. It is a conscious structure to the sound insulation of living sound from the adjacent dwelling unit. (Conceptual diagram)](/images/tokyo/shinagawa/f929a1f15.gif) [Tosakaikabe (RC)] Tosakaikabe was kept more than the concrete thickness of about 180mm. It is a conscious structure to the sound insulation of living sound from the adjacent dwelling unit. (Conceptual diagram) ![Building structure. [Housing Performance Evaluation Report] In "Rufon Minamishinagawa", It supports the housing performance evaluation by a third party that has received the registration of the Minister of Land, Infrastructure and Transport. Already get the "design Housing Performance Assessment" to assess at the time of design, Construction ・ Acquisition plans to become a "construction Housing Performance Evaluation Report" evaluation at the completion stage is (all households). ※ For more information see "Housing term large Dictionary"](/images/tokyo/shinagawa/f929a1f20.gif) [Housing Performance Evaluation Report] In "Rufon Minamishinagawa", It supports the housing performance evaluation by a third party that has received the registration of the Minister of Land, Infrastructure and Transport. Already get the "design Housing Performance Assessment" to assess at the time of design, Construction ・ Acquisition plans to become a "construction Housing Performance Evaluation Report" evaluation at the completion stage is (all households). ※ For more information see "Housing term large Dictionary" Other![Other. [Delivery Box] We established a temporary store delivery box luggage, such as a courier in the absence in the mail corner. Useful, for example, when going out since taken out at their convenience any time 24 hours. Cleaning (paid) or courier pickup service is also available. (Same specifications)](/images/tokyo/shinagawa/f929a1f17.jpg) [Delivery Box] We established a temporary store delivery box luggage, such as a courier in the absence in the mail corner. Useful, for example, when going out since taken out at their convenience any time 24 hours. Cleaning (paid) or courier pickup service is also available. (Same specifications) ![Other. [Double-glazing] Exhibit an air layer is highly heat insulating property sandwiched between two glass. To contribute to energy saving by increasing the cooling and heating efficiency, Also reduces condensation. (Conceptual diagram)](/images/tokyo/shinagawa/f929a1f18.gif) [Double-glazing] Exhibit an air layer is highly heat insulating property sandwiched between two glass. To contribute to energy saving by increasing the cooling and heating efficiency, Also reduces condensation. (Conceptual diagram) ![Other. [Formaldehyde measures] wall ・ Such as joinery subjected to adhesives and paint that was used on the ceiling Cross, The fewest F dissipate the amount of formaldehyde ☆ ☆ ☆ ☆ Adopted (Forster) of classification equivalent to those, We care to live better health.](/images/tokyo/shinagawa/f929a1f19.gif) [Formaldehyde measures] wall ・ Such as joinery subjected to adhesives and paint that was used on the ceiling Cross, The fewest F dissipate the amount of formaldehyde ☆ ☆ ☆ ☆ Adopted (Forster) of classification equivalent to those, We care to live better health. Surrounding environment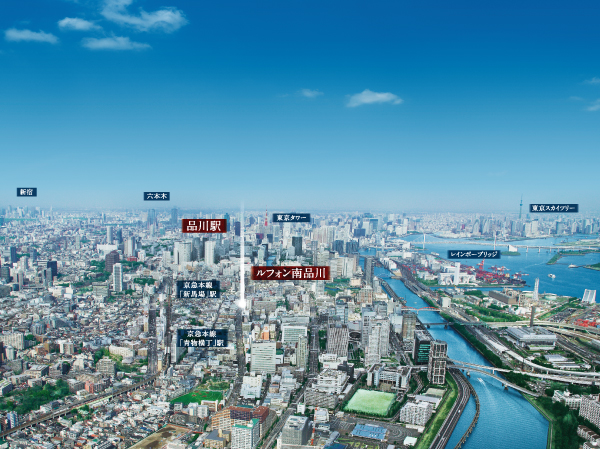 ※ Aerial photo of the web is synthesis was taken in February 2013 ・ That where the processing, Slightly different from the actual landscape. 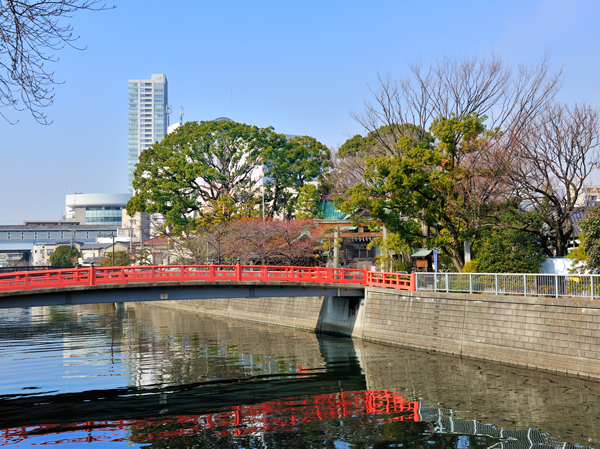 Meguro River and guardian Bridge (3-minute walk / About 200m) 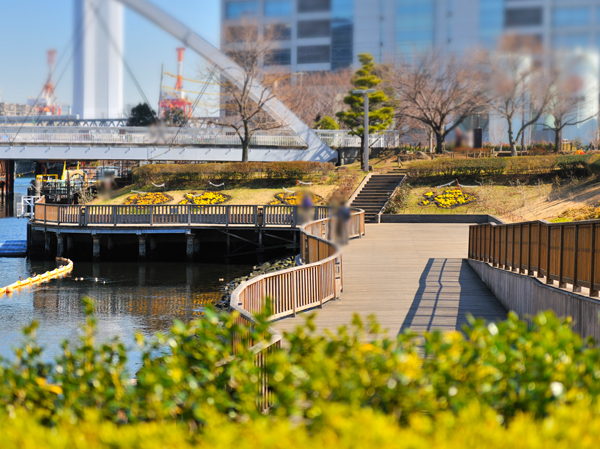 Higashi marine park (6-minute walk / About 480m) 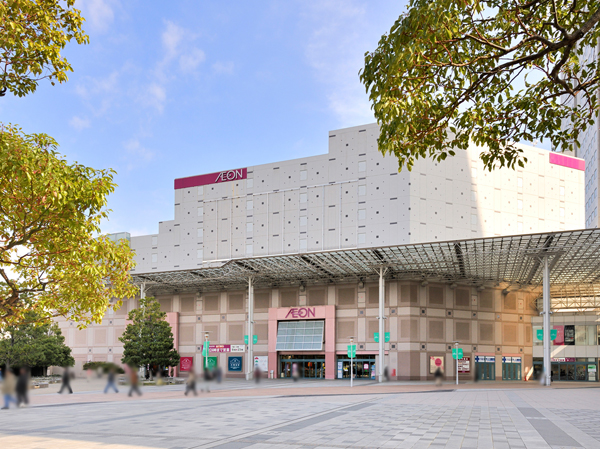 Ion Shinagawa Seaside store (a 10-minute walk / About 800m) 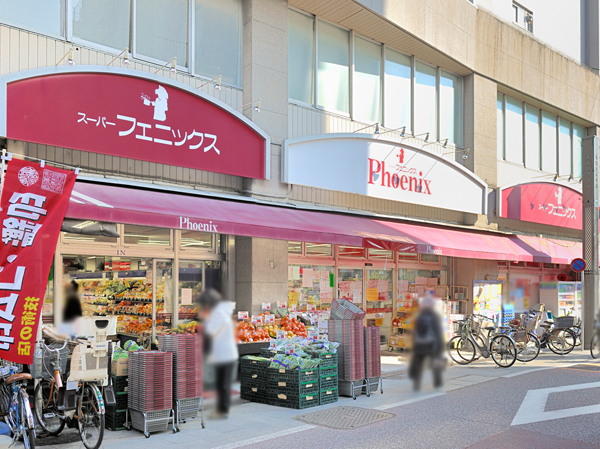 Super Phoenix Shinagawa (3-minute walk / About 230m) 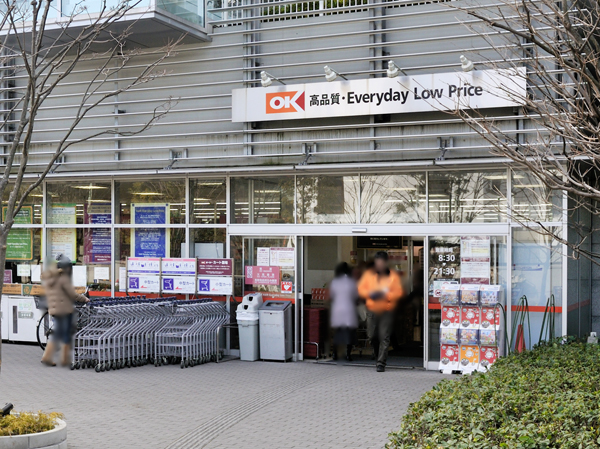 Okay store Aomonoyokocho store (a 10-minute walk / About 800m) 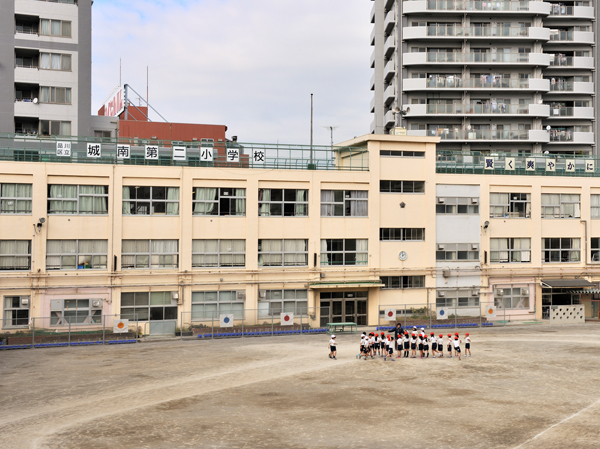 Seongnam second elementary school (a 3-minute walk / About 200m) 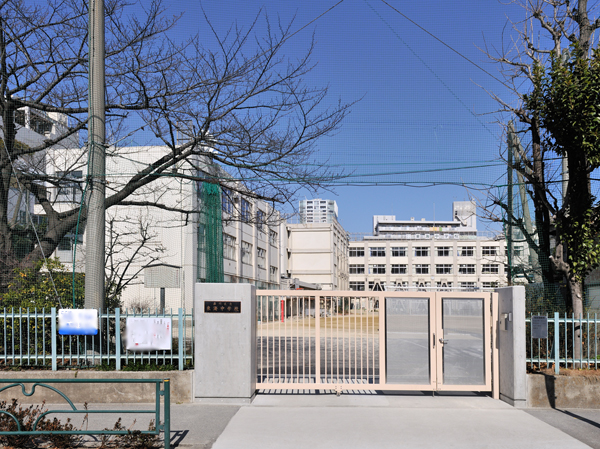 Tokai Junior High School (a 9-minute walk / About 680m) 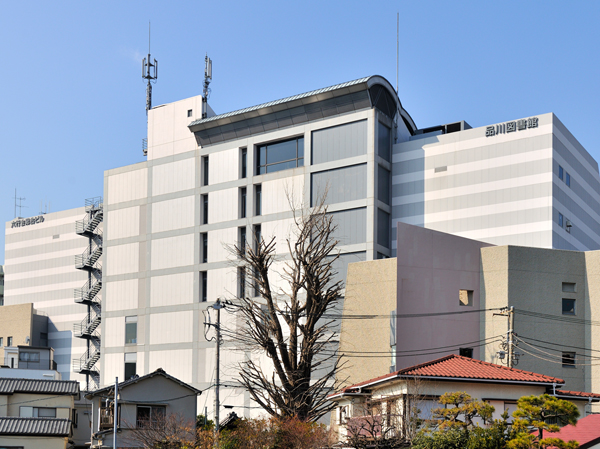 Shinagawa Library (5-minute walk / About 350m) 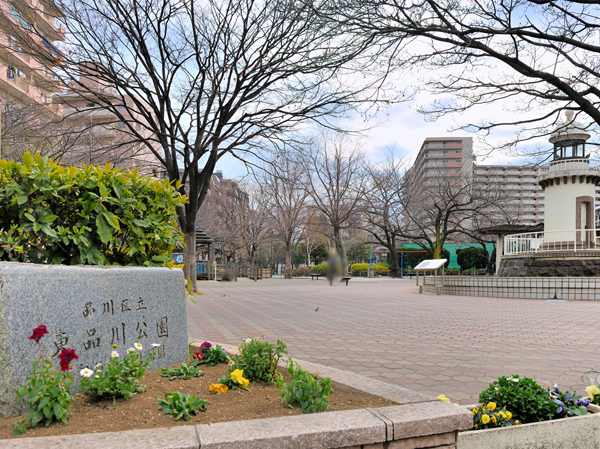 Higashi Park (a 3-minute walk / About 190m) 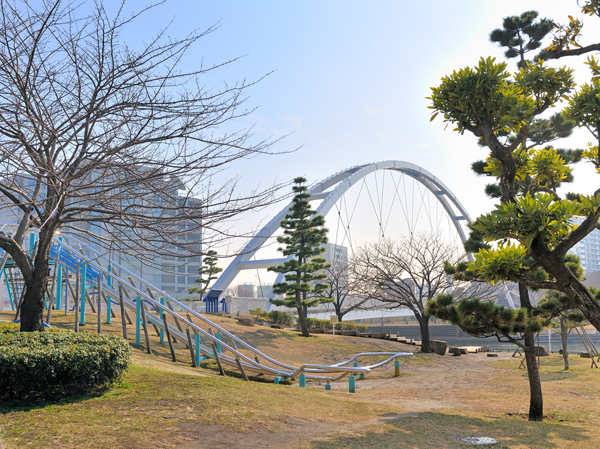 Higashi marine park (6-minute walk / About 480m) 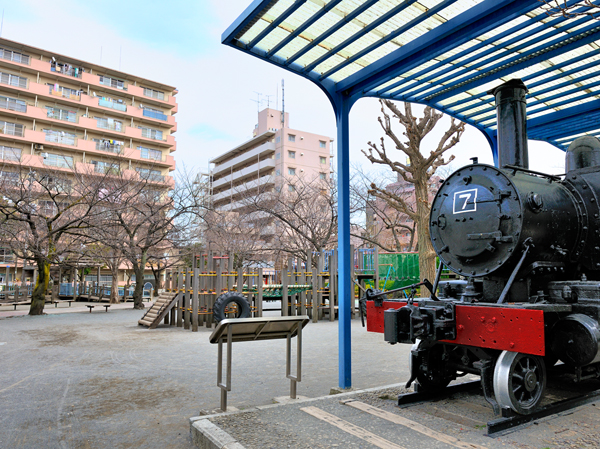 Higashi Park (a 3-minute walk / About 190m) Floor: 2LDK + WIC, the occupied area: 55.75 sq m, Price: 44,580,000 yen, now on sale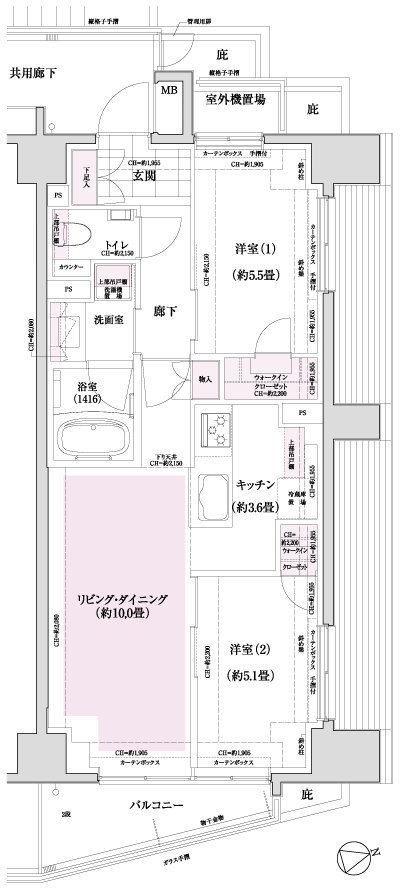 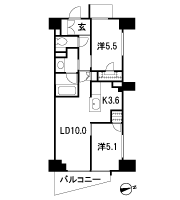 Location | ||||||||||||||||||||||||||||||||||||||||||||||||||||||||||||||||||||||||||||||||||||||||||||||||||||||||||||