New Apartments » Kanto » Tokyo » Shinagawa
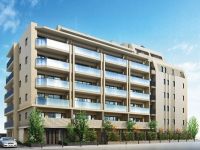 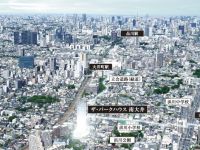
| Property name 物件名 | | The ・ Park House Minamioi ザ・パークハウス 南大井 | Time residents 入居時期 | | 2014 mid-December schedule 2014年12月中旬予定 | Floor plan 間取り | | 2LDK ・ 3LDK 2LDK・3LDK | Units sold 販売戸数 | | Undecided 未定 | Occupied area 専有面積 | | 58.01 sq m ~ 81.45 sq m 58.01m2 ~ 81.45m2 | Address 住所 | | Shinagawa-ku, Tokyo Minamioi 5-1442-1 東京都品川区南大井5-1442-1(地番) | Traffic 交通 | | JR Keihin Tohoku Line "Oimachi" walk 12 minutes
Rinkai "Oimachi" walk 12 minutes
Keikyu main line "Tachiaigawa" walk 6 minutes JR京浜東北線「大井町」歩12分
りんかい線「大井町」歩12分
京急本線「立会川」歩6分
| Sale schedule 販売スケジュール | | Sales scheduled to start 2014 late March ※ price ・ Units sold is undecided. Not been finalized or sale divided by the number term or whole sell, Property data for sale dwelling unit has not yet been finalized are inscribed things of all sales target dwelling unit. Determination information will be explicit in the new sale advertising. ※ Acts that lead to secure the contract or reservation of the application and the application order to sale can not be absolutely. 販売開始予定 2014年3月下旬※価格・販売戸数は未定です。全体で売るか数期で分けて販売するか確定しておらず、販売住戸が未確定のため物件データは全販売対象住戸のものを表記しています。確定情報は新規分譲広告において明示いたします。※販売開始まで契約または予約の申し込みおよび申し込み順位の確保につながる行為は一切できません。 | Completion date 完成時期 | | November 2014 early schedule 2014年11月上旬予定 | Number of units 今回販売戸数 | | Undecided 未定 | Predetermined price 予定価格 | | Undecided 未定 | Will most price range 予定最多価格帯 | | Undecided 未定 | Administrative expense 管理費 | | An unspecified amount 金額未定 | Management reserve 管理準備金 | | An unspecified amount 金額未定 | Repair reserve 修繕積立金 | | An unspecified amount 金額未定 | Repair reserve fund 修繕積立基金 | | An unspecified amount 金額未定 | Other area その他面積 | | Balcony area: 6.6 sq m ~ 15.94 sq m バルコニー面積:6.6m2 ~ 15.94m2 | Property type 物件種別 | | Mansion マンション | Total units 総戸数 | | 49 units 49戸 | Structure-storey 構造・階建て | | RC8 story RC8階建 | Construction area 建築面積 | | 686.17 sq m 686.17m2 | Building floor area 建築延床面積 | | 3926.26 sq m 3926.26m2 | Site area 敷地面積 | | 1463.82 sq m 1463.82m2 | Site of the right form 敷地の権利形態 | | Share of ownership 所有権の共有 | Use district 用途地域 | | Semi-industrial area 準工業地域 | Parking lot 駐車場 | | 15 cars on-site (fee TBD) 敷地内15台(料金未定) | Bicycle-parking space 駐輪場 | | 56 cars (fee TBD) 56台収容(料金未定) | Mini bike shelter ミニバイク置場 | | 5 cars (price TBD) 5台収容(料金未定) | Management form 管理形態 | | Consignment (working arrangements undecided) 委託(勤務形態未定) | Other overview その他概要 | | Building confirmation number: first UHEC Ken確 25247 strange No. 1 (2013, October 30, 2008) 建築確認番号:第UHEC建確25247変1号(平成25年10月30日)
| About us 会社情報 | | <Seller ・ Marketing alliance (agency)> Minister of Land, Infrastructure and Transport (14) No. 408 (one company) Real Estate Association (Corporation) metropolitan area real estate Fair Trade Council member Mitsubishi Estate Co., Ltd. Residence Yubinbango100-8189 Otemachi, Chiyoda-ku, Tokyo 1-6-1 <seller> Governor of Tokyo (2) No. 85626 (one company) National Housing Industry Association (Corporation) metropolitan area real estate Fair Trade Council member Sanshin Building Products Co., Ltd. Yubinbango104-0061 Ginza, Chuo-ku, Tokyo 6-2-1Daiwa Ginza building ninth floor <売主・販売提携(代理)>国土交通大臣(14)第408 号(一社)不動産協会会員 (公社)首都圏不動産公正取引協議会加盟三菱地所レジデンス株式会社〒100-8189 東京都千代田区大手町1-6-1<売主>東京都知事(2)第85626 号(一社)全国住宅産業協会会員 (公社)首都圏不動産公正取引協議会加盟三信住建株式会社〒104-0061 東京都中央区銀座6-2-1Daiwa銀座ビル9階 | Construction 施工 | | Daiho Corporation (Corporation) 大豊建設(株) | Management 管理 | | Mitsubishi Estate Community (Ltd.) 三菱地所コミュニティ(株) | Notice お知らせ/その他 | | ※ Because of the consumption tax hike, Planned consumption tax rate of 8% will be applied in the case of delivery on or after April 1, 2014. For delivery the same property is on or after April 1,, Prices are displayed on the 8%. ※消費税増税のため、2014年4月1日以降に引渡しの場合は消費税率8%が適用される予定。同物件は4月1日以降引渡しのため、価格は8%で表示しています。 |
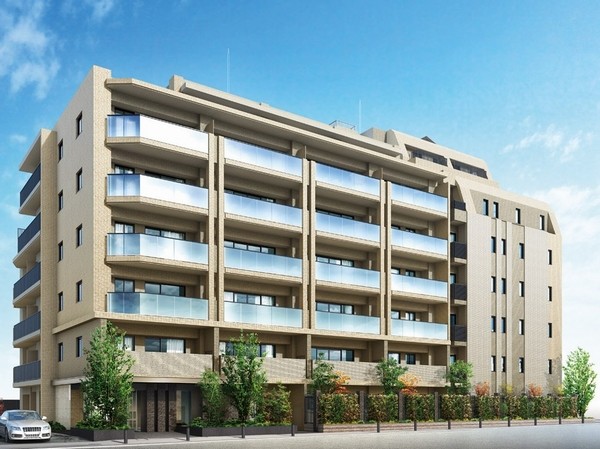 Exterior CG ※ Rendering CG of the web is actually a somewhat different in those that caused draw based on the drawings of the planning stage. Planting are subject to change. Also and it has not been drawn on the assumption the state at the time of a particular season or tenants. Ameoke, Air conditioner outdoor unit, Water heater, There is equipment, etc. that have not been reproduced TV antenna or the like.
外観完成予想CG※掲載の完成予想CGは計画段階の図面を基に描き起こしたもので実際とは多少異なります。植栽は変更となる場合があります。また特定の季節や入居時の状態を想定して描かれたものではありません。雨桶、エアコン室外機、給湯器、TVアンテナ等再現されていない設備機器等があります。
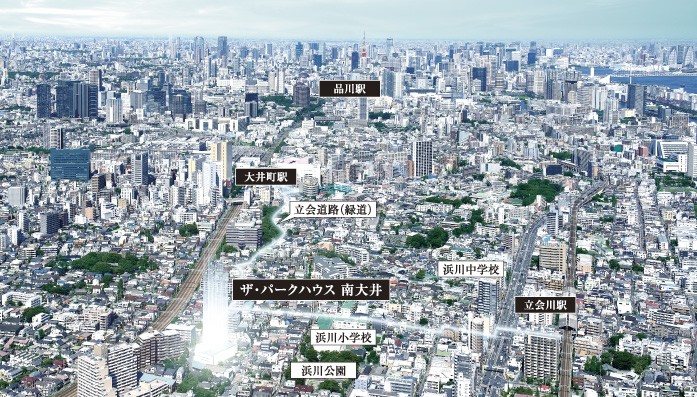 Local peripheral Aerial ※ Local peripheral aerial photographs of the web is one which has been subjected to CG processing in was taken in September 2013, In fact a slightly different. The light representing the position of the local also, It is not intended to represent the scale and size of the building.
現地周辺空撮※掲載の現地周辺航空写真は2013年9月に撮影したものにCG加工を施したもので、実際とは多少異なります。また現地の位置を表現した光は、建物の規模や大きさを表現したものではありません。
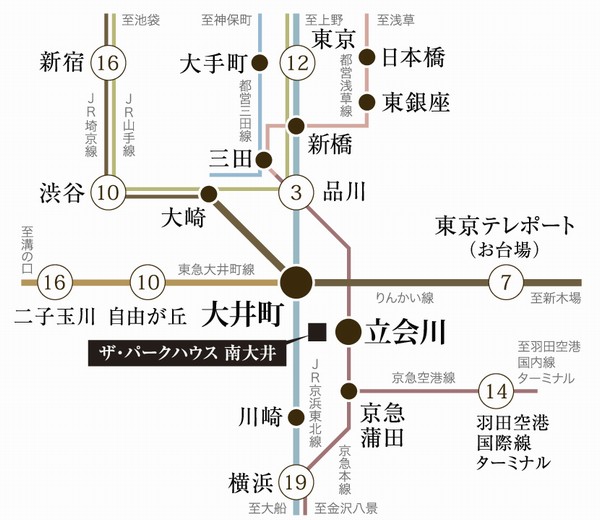 Access Figure: Listings display fractional standard time required at the time of mid-day normal ( ※ In 2), It depends on the time of day. Also, transfer ・ Waiting time is not included
交通アクセス図:掲載の表示分数は日中平常時の標準所要時間(※2)で、時間帯により異なります。また、乗換・待ち時間は含まれておりません
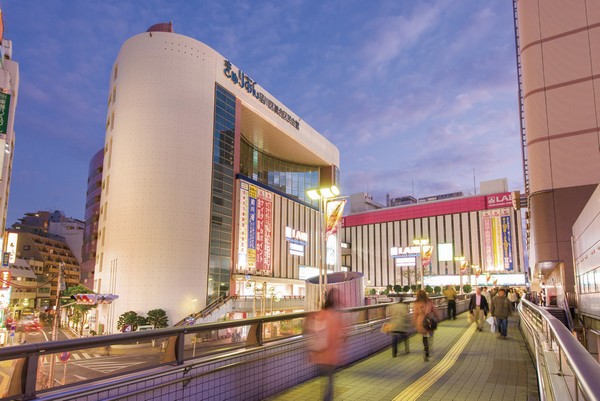 Oi-cho Station (East Exit)
大井町駅前(東口)
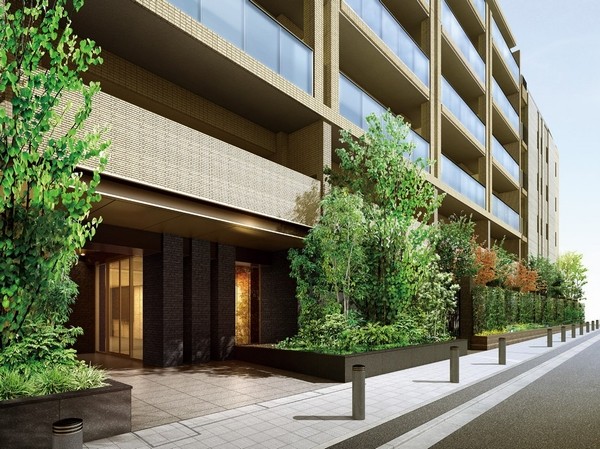 Entrance Rendering CG
エントランス完成予想CG
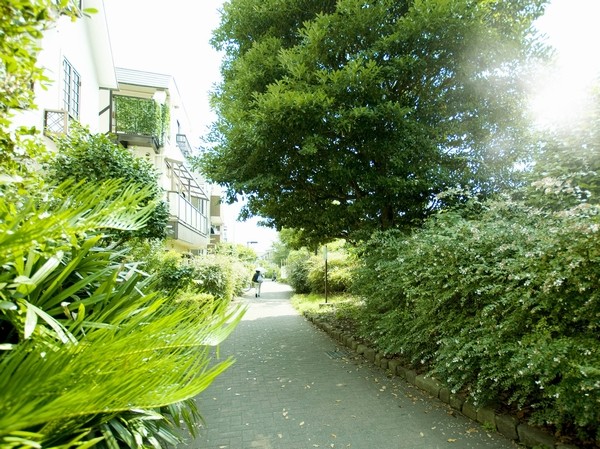 Witness the road green road is followed by (4-minute walk / About 300m)
緑道が続く立会道路(徒歩4分/約300m)
The ・ Park House Minamioiザ・パークハウス 南大井 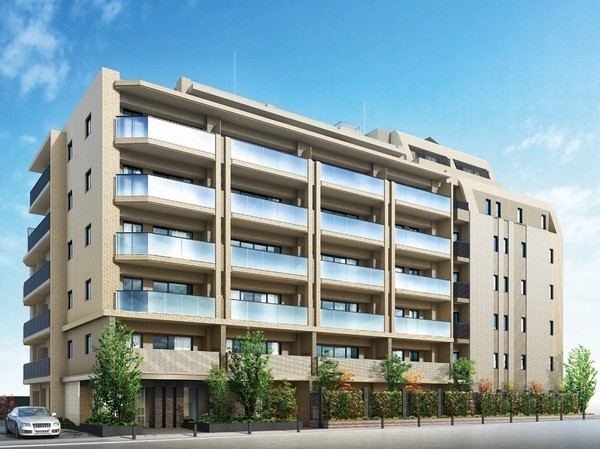 (Shared facilities ・ Common utility ・ Pet facility ・ Variety of services ・ Security ・ Earthquake countermeasures ・ Disaster-prevention measures ・ Building structure ・ Such as the characteristics of the building)
(共用施設・共用設備・ペット施設・各種サービス・セキュリティ・地震対策・防災対策・建物構造・建物の特徴など)
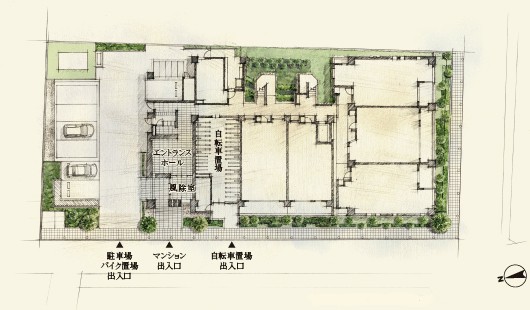 Site placement illustrations ※ Listings image illustrations are of the planning stage, In fact a slightly different
敷地配置イラスト※掲載のイメージイラストは計画段階のものであり、実際とは多少異なります
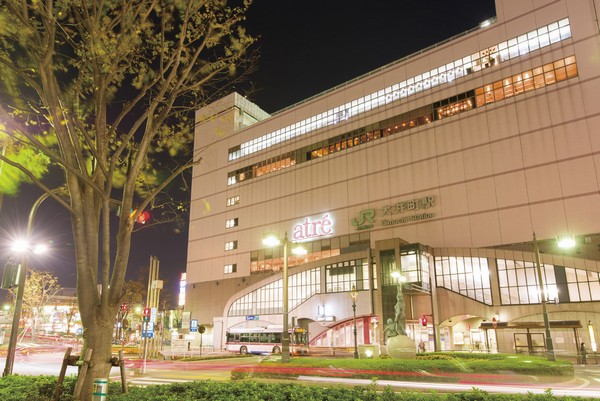 Atre Oimachi (13 mins / About 990m)
アトレ大井町(徒歩13分/約990m)
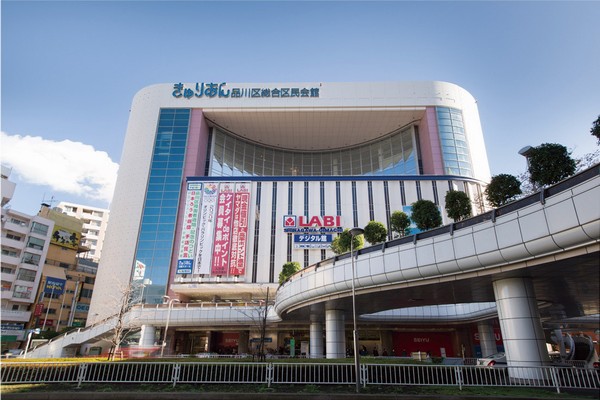 Kyurian (municipal comprehensive Kumin Hall) (a 12-minute walk / About 950m)
きゅりあん(区立総合区民会館)(徒歩12分/約950m)
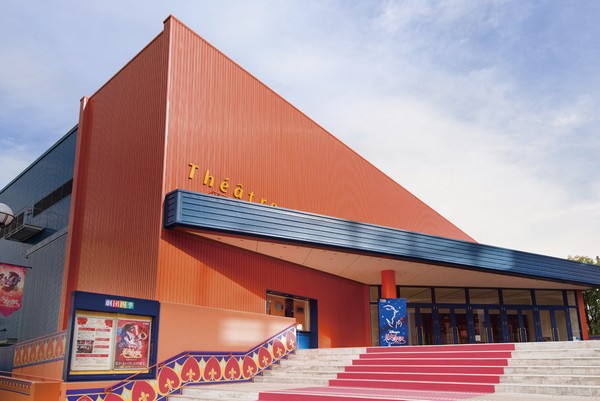 Four seasons theater "summer" (18 mins / About 1400m)
四季劇場「夏」(徒歩18分/約1400m)
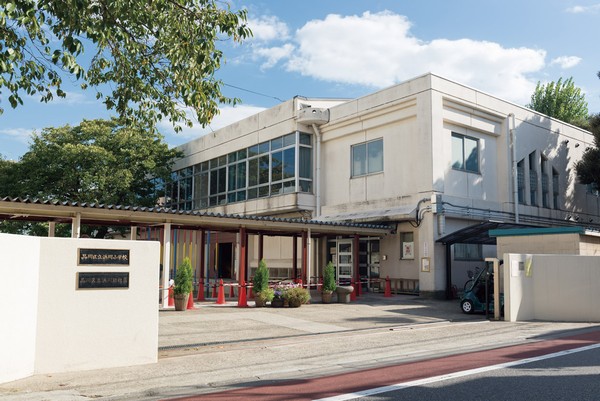 Ward Hamago elementary school (about 160m)
区立浜川小学校(約160m)
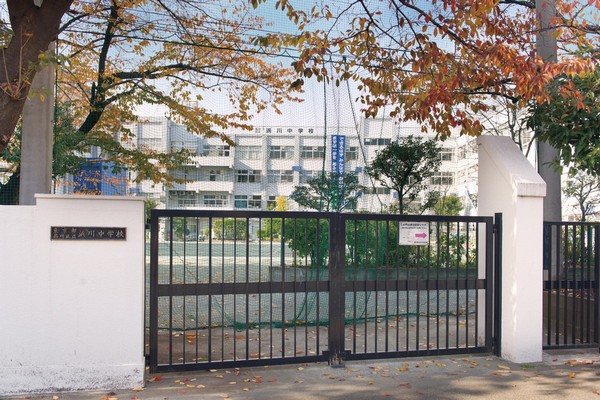 Municipal Hamago junior high school (8-minute walk / About 580m)
区立浜川中学校(徒歩8分/約580m)
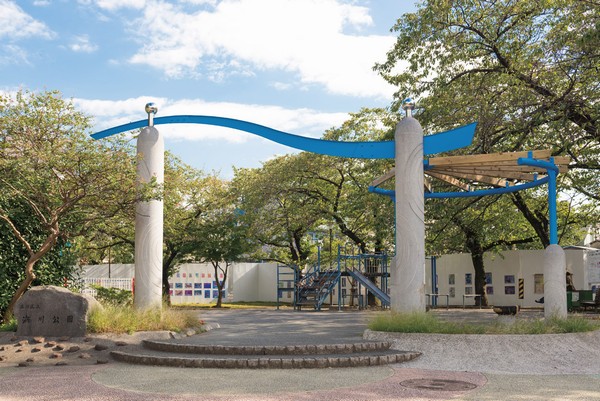 Hamago park (2 minutes walk / About 130m)
浜川公園(徒歩2分/約130m)
Features of the building建物の特徴 ![Features of the building. [Exterior - Rendering] Green full of moisture that has been praised at the feet, Shine bright, Tiles and that the earth color tones, Bright refinement which the glass material is woven. Entrance, which is composed of materials and designs that disconnect commitment refrain from the back of the symbol tree.](/images/tokyo/shinagawa/5993d3f01.jpg) [Exterior - Rendering] Green full of moisture that has been praised at the feet, Shine bright, Tiles and that the earth color tones, Bright refinement which the glass material is woven. Entrance, which is composed of materials and designs that disconnect commitment refrain from the back of the symbol tree.
【外観完成予想図】足元にたたえられた潤いに満ちた緑が、鮮やかに映える、アースカラーを基調としたタイルと、ガラス素材が織り成す明るい洗練。シンボルツリーの奥に控えるこだわり抜いた素材とデザインで構成されたエントランス。
![Features of the building. [Entrance Rendering] It reflected in the eyes of those who walked from the train station, Pleasant green of succession. Wrapped in moisture some landscape, Residence filled with foreboding to fine living. Draw a new beauty to the streets, A certain pride of the people live, A New Oimachi mansion is born.](/images/tokyo/shinagawa/5993d3f02.jpg) [Entrance Rendering] It reflected in the eyes of those who walked from the train station, Pleasant green of succession. Wrapped in moisture some landscape, Residence filled with foreboding to fine living. Draw a new beauty to the streets, A certain pride of the people live, A New Oimachi mansion is born.
【エントランス完成予想図】駅から歩いてきた方の瞳に映るのは、心地よい緑の連なり。潤いある風景に包まれ、上質な暮らしへの予感で満たされたレジデンス。街並みに新しい美を描き、住まう方の確かな誇りとなる、新たなる大井町邸宅が誕生します。
![Features of the building. [Site placement illustrations] It has been chosen lush greenery to the streets, The site planning with consideration to safety, Pedestrian ・ car ・ They were separated flow line of the bicycle, Site planning, full of kindness to the peace and life. Worthy of the city, And sophisticated look with quality, The flavor as a "mansion", Feel a certain pride 49 House.](/images/tokyo/shinagawa/5993d3f03.gif) [Site placement illustrations] It has been chosen lush greenery to the streets, The site planning with consideration to safety, Pedestrian ・ car ・ They were separated flow line of the bicycle, Site planning, full of kindness to the peace and life. Worthy of the city, And sophisticated look with quality, The flavor as a "mansion", Feel a certain pride 49 House.
【敷地配置イラスト】街並みに豊かな緑を連ね、安全性に配慮した敷地計画により、歩行者・車・自転車の動線を分離した、安らぎと暮らしへのやさしさに満ちた敷地計画。都市にふさわしい、上質で洗練された表情と、「邸宅」としての趣きが、確かな誇りを感じさせる49邸。
Building structure建物構造 ![Building structure. [Tokyo apartment environmental performance display] ※ For more information see "Housing term large Dictionary"](/images/tokyo/shinagawa/5993d3f04.gif) [Tokyo apartment environmental performance display] ※ For more information see "Housing term large Dictionary"
【東京都マンション環境性能表示】※詳細は「住宅用語大辞典」参照
Otherその他 ![Other. ["Soleco" of Mitsubishi Estate Residence] Door to door to reduce electricity costs about 10%. Common area electricity charges can be suppressed "The ・ Park House "is a unique approach.](/images/tokyo/shinagawa/5993d3f05.gif) ["Soleco" of Mitsubishi Estate Residence] Door to door to reduce electricity costs about 10%. Common area electricity charges can be suppressed "The ・ Park House "is a unique approach.
【三菱地所レジデンスの「Soleco」】各戸電気料金を約10%削減。共用部電気料金も抑制できる「ザ・パークハウス」独自の取り組みです。
![Other. [It has been developed for the apartment, Adopt its own security system] Mitsubishi Estate Residences, Mitsubishi Estate Community, And it was co-developed with Secom, Adopting the security system "Life Eyes" for the apartment, And watch a 24-hour life.](/images/tokyo/shinagawa/5993d3f06.gif) [It has been developed for the apartment, Adopt its own security system] Mitsubishi Estate Residences, Mitsubishi Estate Community, And it was co-developed with Secom, Adopting the security system "Life Eyes" for the apartment, And watch a 24-hour life.
【マンションのために開発された、独自のセキュリティシステム採用】三菱地所レジデンスが、三菱地所コミュニティ、及びセコムと共同開発した、マンションのためのセキュリティシステム「ライフアイズ」を採用し、24時間暮らしを見守ります。
Surrounding environment周辺環境 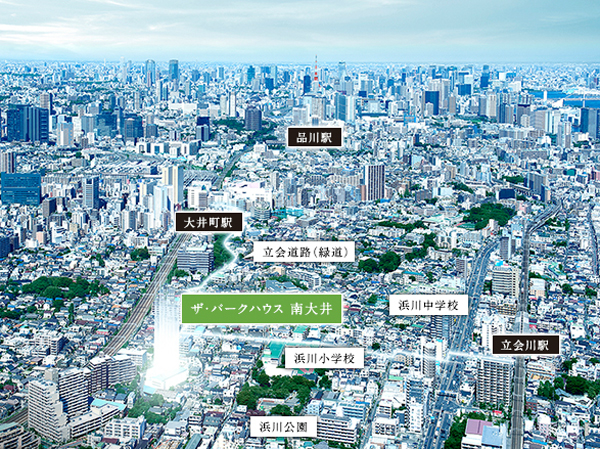 Local peripheral Aerial ※ Local peripheral aerial photographs of the web is one which has been subjected to CG processing in was taken in September 2013, In fact a slightly different. The light representing the position of the local also, It is not intended to represent the scale and size of the building.
現地周辺空撮※掲載の現地周辺航空写真は2013年9月に撮影したものにCG加工を施したもので、実際とは多少異なります。また現地の位置を表現した光は、建物の規模や大きさを表現したものではありません。
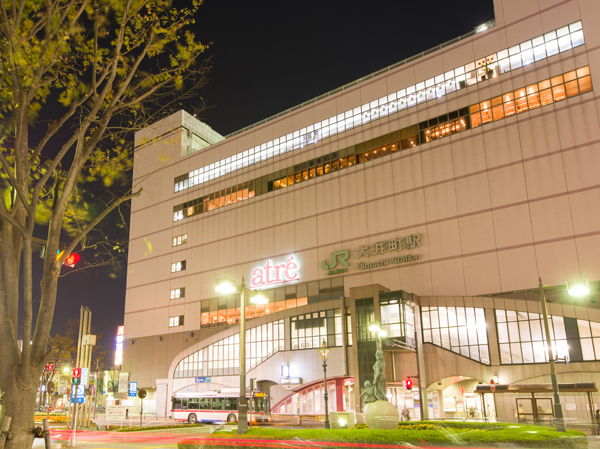 Atre Oimachi (13 mins ・ About 990m)
アトレ大井町(徒歩13分・約990m)
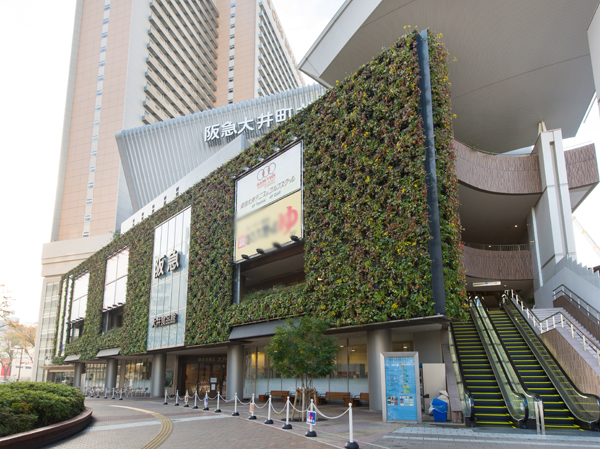 Hankyu Oimachi Garden (a 12-minute walk ・ About 930m)
阪急大井町ガーデン(徒歩12分・約930m)
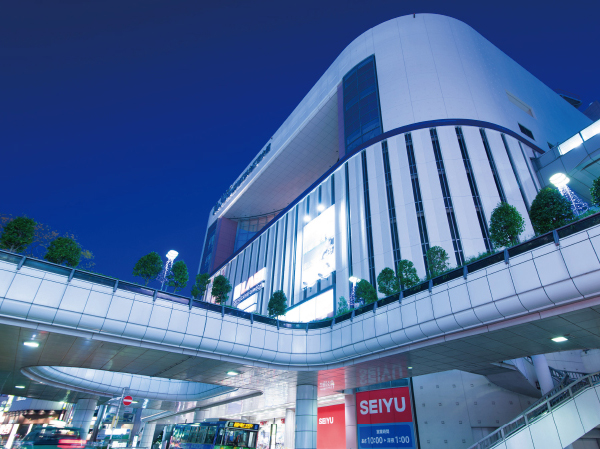 Yamada Denki LABI ・ Seiyu Oimachi shop (a 12-minute walk ・ About 950m)
ヤマダ電機LABI・西友大井町店(徒歩12分・約950m)
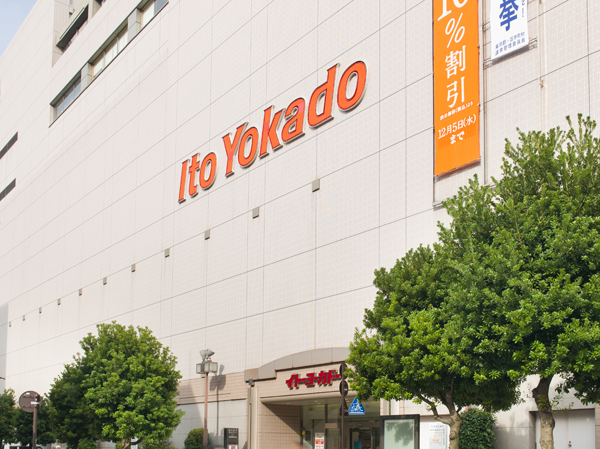 Ito-Yokado Oimachi shop (a 15-minute walk ・ About 1150m)
イトーヨーカドー大井町店(徒歩15分・約1150m)
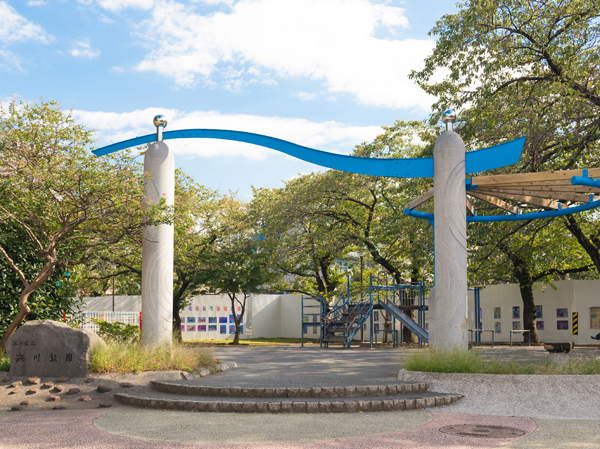 Hamago park (2 minutes walk ・ About 130m)
浜川公園(徒歩2分・約130m)
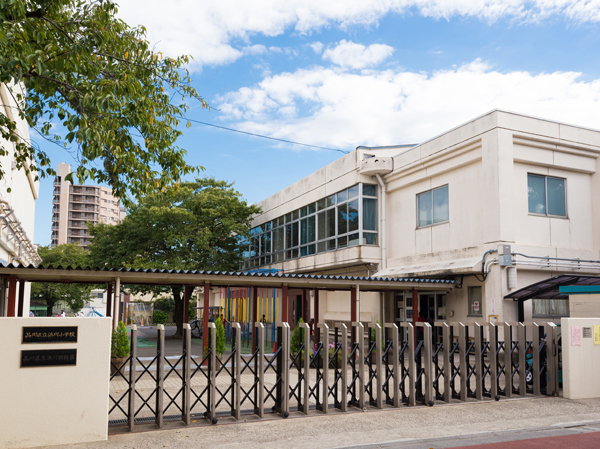 Hamago elementary school (about 160m)
浜川小学校(約160m)
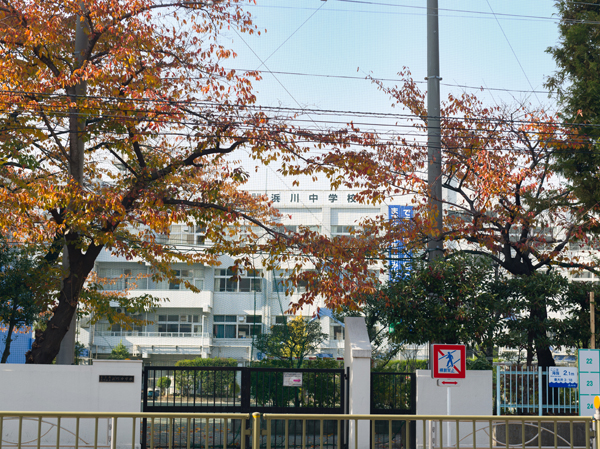 Hamago junior high school (about 580m)
浜川中学校(約580m)
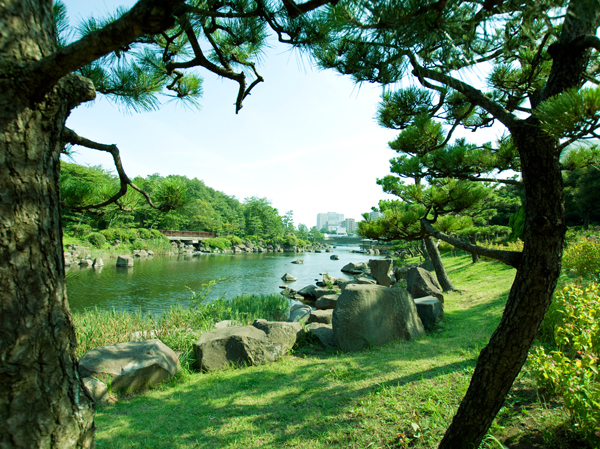 Shinagawa Kumin Park (a 9-minute walk ・ About 680m)
しながわ区民公園(徒歩9分・約680m)
Floor: 2LDK, occupied area: 58.02 sq m, Price: TBD間取り: 2LDK, 専有面積: 58.02m2, 価格: 未定: 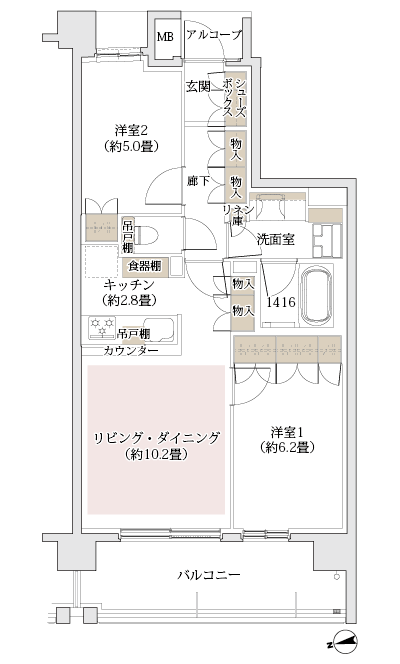
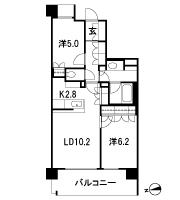
Floor: 3LDK + WIC, the occupied area: 67.36 sq m, Price: TBD間取り: 3LDK+WIC, 専有面積: 67.36m2, 価格: 未定: 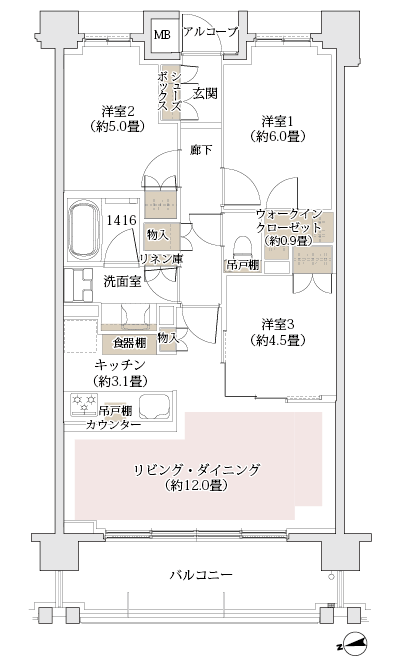
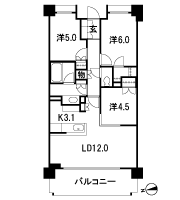
Floor: 3LDK + WIC + SIC, the occupied area: 70.53 sq m, Price: TBD間取り: 3LDK+WIC+SIC, 専有面積: 70.53m2, 価格: 未定: 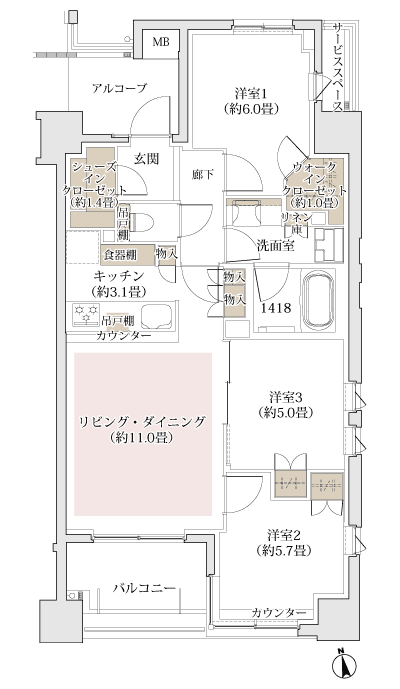
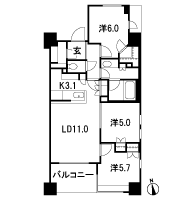
Location
| 















![Features of the building. [Exterior - Rendering] Green full of moisture that has been praised at the feet, Shine bright, Tiles and that the earth color tones, Bright refinement which the glass material is woven. Entrance, which is composed of materials and designs that disconnect commitment refrain from the back of the symbol tree.](/images/tokyo/shinagawa/5993d3f01.jpg)
![Features of the building. [Entrance Rendering] It reflected in the eyes of those who walked from the train station, Pleasant green of succession. Wrapped in moisture some landscape, Residence filled with foreboding to fine living. Draw a new beauty to the streets, A certain pride of the people live, A New Oimachi mansion is born.](/images/tokyo/shinagawa/5993d3f02.jpg)
![Features of the building. [Site placement illustrations] It has been chosen lush greenery to the streets, The site planning with consideration to safety, Pedestrian ・ car ・ They were separated flow line of the bicycle, Site planning, full of kindness to the peace and life. Worthy of the city, And sophisticated look with quality, The flavor as a "mansion", Feel a certain pride 49 House.](/images/tokyo/shinagawa/5993d3f03.gif)
![Building structure. [Tokyo apartment environmental performance display] ※ For more information see "Housing term large Dictionary"](/images/tokyo/shinagawa/5993d3f04.gif)
![Other. ["Soleco" of Mitsubishi Estate Residence] Door to door to reduce electricity costs about 10%. Common area electricity charges can be suppressed "The ・ Park House "is a unique approach.](/images/tokyo/shinagawa/5993d3f05.gif)
![Other. [It has been developed for the apartment, Adopt its own security system] Mitsubishi Estate Residences, Mitsubishi Estate Community, And it was co-developed with Secom, Adopting the security system "Life Eyes" for the apartment, And watch a 24-hour life.](/images/tokyo/shinagawa/5993d3f06.gif)














