Investing in Japanese real estate
2014July
39,251,190 yen ~ 63,125,623 yen, 3LDK, 55.2 sq m ~ 72 sq m
New Apartments » Kanto » Tokyo » Shinagawa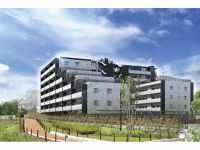 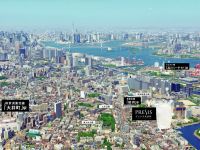
Buildings and facilities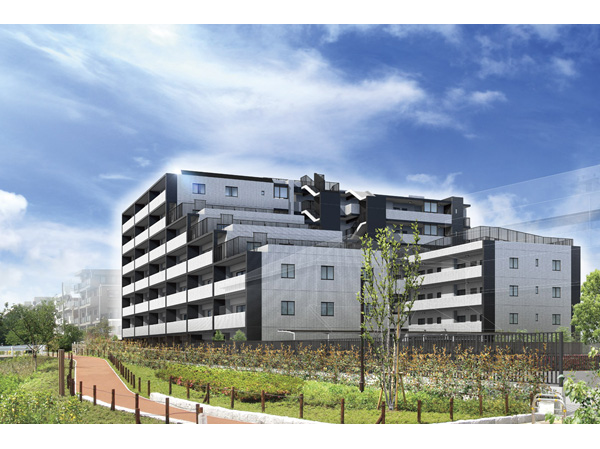 The spread in front of the eyes, Water and green moisture certain landscape. To enjoying the city aroma of, To Oi-cho. (Exterior - Rendering / ※ Combining the appearance Rendering that caused draw on the basis of the drawings was taken the property around (May 2013) ・ Which was processed, In fact a slightly different. Also, fence, Planting, Induce joint, Gutter, etc., we have omitted some. ※ Planting does not indicate the status of a particular season. Also, Tree species of planting ・ About the size has become a undetermined, It does not grow to about Rendering at the time of completion) Surrounding environment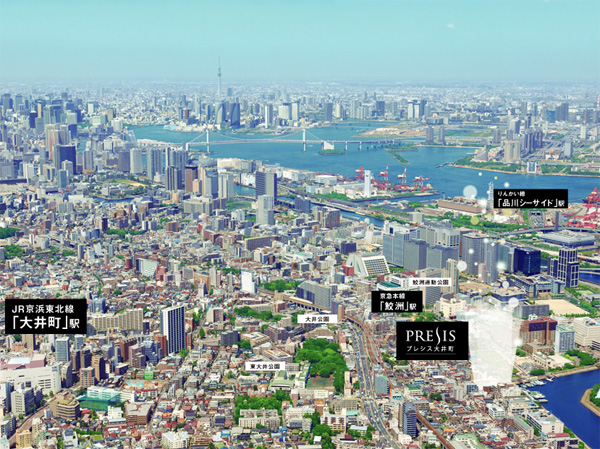 3 routes available, "Oi-cho" in JR Keihin Tohoku line from the station, If the approach in the JR Yamanote Line even more "Shinagawa" station, Speedily to all the major sites of the city center. Above the comfort to access to at Oimachi Tokyu Futakotamagawa and Jiyugaoka, So it can also be used steep main line and Rinkai Kyoto depending on the destination, Also you can also act smart holiday weekdays. (Which was subjected to some CG processed into shooting sky was taken in May 2013, In fact a slightly different. Also, Light representing the position of the local does not indicate the scale and height of the building) Buildings and facilities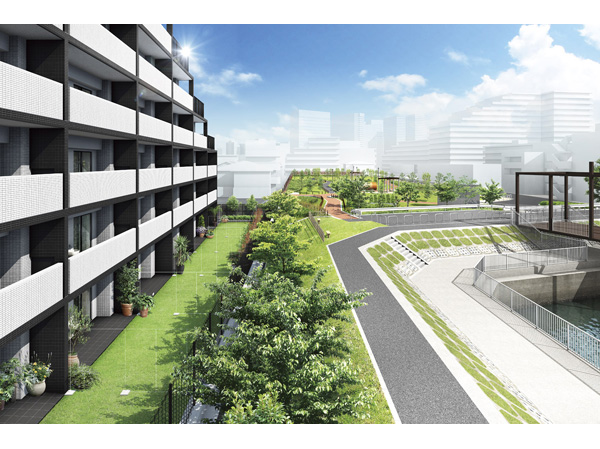 The spread in front of the building of the eye, Water and green landscape that can be enjoyed at will the moisture of the city. (Exterior - Rendering / ※ Which was raised drawn based on drawing, Bicycle-parking space, fence, Planting, Induce joint, It has been omitted some gutter, etc., In fact a slightly different. ※ Planting does not indicate the status of a particular season. Also, Tree species of planting ・ About the size has become a undetermined, It does not grow to about Rendering at the time of completion) Room and equipment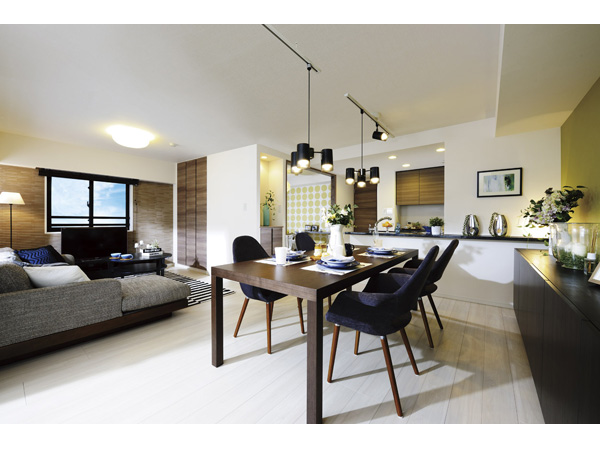 And receiving the dazzling sunlight. And adopted a soft wind. In search of space to be able to spend "their ish" than anywhere else in spend, Living dining, Sufficiently secured wide enough to realize the clear. Here is alive is fulfillment of a notch. (Model Room C2 type design change plan (application deadline Yes ・ Shooting fee) in July 2013 (furniture in what was part CG processing) and ・ Furnishings are not included in the sale price. (Some including paid option) 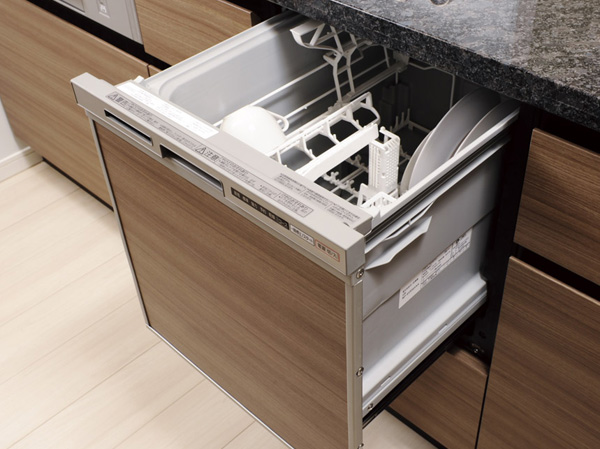 Adopt convenient and functional to "dish washing and drying machine" to the system kitchen. High detergency, Removing bacteria ・ Also it has excellent savings. (Model Room C2 type design change plan (application deadline Yes ・ Shooting fee) in July 2013 (furniture in what was part CG processing) and ・ Furnishings are not included in the sale price. (Some including paid option) Surrounding environment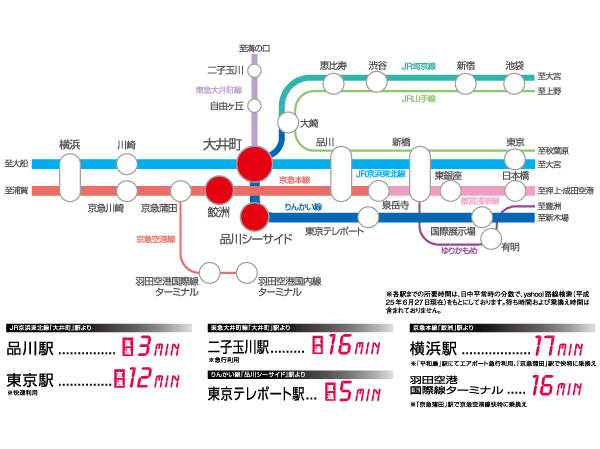 3 station 4 good access routes available. To International Business Terminal. To a huge shopping area. (Access view) Living![Living. [Living-dining] And receiving the dazzling sunlight. And adopted a soft wind. In search of space to be able to spend "their ish" than anywhere else in spend, Living dining, Sufficiently secured wide enough to realize the clear. Here is alive is fulfillment of a notch. (All indoor photo model room C2 type design change plan (application deadline Yes ・ Shooting fee) in July 2013 (furniture in what was part CG processing) and ・ Furnishings are not included in the sale price. (Some including paid option)](/images/tokyo/shinagawa/1bbf61e09.jpg) [Living-dining] And receiving the dazzling sunlight. And adopted a soft wind. In search of space to be able to spend "their ish" than anywhere else in spend, Living dining, Sufficiently secured wide enough to realize the clear. Here is alive is fulfillment of a notch. (All indoor photo model room C2 type design change plan (application deadline Yes ・ Shooting fee) in July 2013 (furniture in what was part CG processing) and ・ Furnishings are not included in the sale price. (Some including paid option) ![Living. [Living-dining] In anyone living dining spend without interference also, Comfortable to leave the body that does not exist only in this space, Those who want to spend a contented time. Unplug the power of the shoulder, To relax all the way into the heart. As a space that is also healed while stimulating the adult sensibility, It produces casually quality that does not depend on the bandwagon.](/images/tokyo/shinagawa/1bbf61e10.jpg) [Living-dining] In anyone living dining spend without interference also, Comfortable to leave the body that does not exist only in this space, Those who want to spend a contented time. Unplug the power of the shoulder, To relax all the way into the heart. As a space that is also healed while stimulating the adult sensibility, It produces casually quality that does not depend on the bandwagon. ![Living. [Electric floor heating] While air is also clean, Us warm from the feet. Because it does not cause the wind does not have that skin with warm air to dry. (Same specifications)](/images/tokyo/shinagawa/1bbf61e03.jpg) [Electric floor heating] While air is also clean, Us warm from the feet. Because it does not cause the wind does not have that skin with warm air to dry. (Same specifications) Kitchen![Kitchen. [kitchen] To the kitchen to raise the level of cuisine. As can be derived by the beauty of the product, Sometimes beyond the everyday menu of, If the challenge, such as the party food by arranging a platter, It will also be fun kitchen work.](/images/tokyo/shinagawa/1bbf61e19.jpg) [kitchen] To the kitchen to raise the level of cuisine. As can be derived by the beauty of the product, Sometimes beyond the everyday menu of, If the challenge, such as the party food by arranging a platter, It will also be fun kitchen work. ![Kitchen. [Glass top 3-necked stove] Adopt a glass-top stove of built-in type that fulfilling functions are aligned. Difficult dirty luck, It is easy to clean.](/images/tokyo/shinagawa/1bbf61e17.jpg) [Glass top 3-necked stove] Adopt a glass-top stove of built-in type that fulfilling functions are aligned. Difficult dirty luck, It is easy to clean. ![Kitchen. [Wide sink (silent) / Water purifier integrated mixing faucet] Large dish or pot even whole washable wide sink, Quiet specification to keep the I sound water. Water purifier integrated mixed water plugs, Built-in faucet integrated water purifier that can be used in cooking with confidence the beautiful water. Since the hose is pulled out, Water is a convenient hand shower faucet that reach every corner.](/images/tokyo/shinagawa/1bbf61e07.jpg) [Wide sink (silent) / Water purifier integrated mixing faucet] Large dish or pot even whole washable wide sink, Quiet specification to keep the I sound water. Water purifier integrated mixed water plugs, Built-in faucet integrated water purifier that can be used in cooking with confidence the beautiful water. Since the hose is pulled out, Water is a convenient hand shower faucet that reach every corner. ![Kitchen. [Range food] Adopting the current plate with the type to increase the intake performance. Occur in cooking, Smoke and smell is efficient ventilation.](/images/tokyo/shinagawa/1bbf61e08.jpg) [Range food] Adopting the current plate with the type to increase the intake performance. Occur in cooking, Smoke and smell is efficient ventilation. ![Kitchen. [Natural stone kitchen counter] Adopt a system kitchen was also expressed beauty of an interior. Top plate decorated with natural stone, It enhances the feeling of luxury and functionality.](/images/tokyo/shinagawa/1bbf61e05.jpg) [Natural stone kitchen counter] Adopt a system kitchen was also expressed beauty of an interior. Top plate decorated with natural stone, It enhances the feeling of luxury and functionality. ![Kitchen. [Kitchen knife flap storage] Secure a kitchen knife storage space before sink. It is also equipped with lock function, It is safe for families with small children.](/images/tokyo/shinagawa/1bbf61e06.jpg) [Kitchen knife flap storage] Secure a kitchen knife storage space before sink. It is also equipped with lock function, It is safe for families with small children. Bathing-wash room![Bathing-wash room. [Bathroom] Tub is insulated with foam polystyrene insulation warm bath (only set lid ・ With hook). And keep for a long time warmth If you put once the hot water. Also, Since the oblique apron that gently angled, You can use widely the washing place.](/images/tokyo/shinagawa/1bbf61e14.jpg) [Bathroom] Tub is insulated with foam polystyrene insulation warm bath (only set lid ・ With hook). And keep for a long time warmth If you put once the hot water. Also, Since the oblique apron that gently angled, You can use widely the washing place. ![Bathing-wash room. [Flagstone floor] Easy to be clean and dry appearance by organizing a floor pattern in simple, Has become care is likely to be because the slip. (Same specifications)](/images/tokyo/shinagawa/1bbf61e02.jpg) [Flagstone floor] Easy to be clean and dry appearance by organizing a floor pattern in simple, Has become care is likely to be because the slip. (Same specifications) ![Bathing-wash room. [Metal shower head] Metal specification shower head is a classy. (Same specifications)](/images/tokyo/shinagawa/1bbf61e01.jpg) [Metal shower head] Metal specification shower head is a classy. (Same specifications) ![Bathing-wash room. [Powder Room] The back of the three-sided mirror, Installing the storage space. Convenient and basin around you Katazuki neat storage of cosmetics and vanity.](/images/tokyo/shinagawa/1bbf61e13.jpg) [Powder Room] The back of the three-sided mirror, Installing the storage space. Convenient and basin around you Katazuki neat storage of cosmetics and vanity. ![Bathing-wash room. [Natural stone basin counter] Counter top plate adopts a beautiful natural marble. To produce a luxurious powder room.](/images/tokyo/shinagawa/1bbf61e12.jpg) [Natural stone basin counter] Counter top plate adopts a beautiful natural marble. To produce a luxurious powder room. ![Bathing-wash room. [Tankless toilet] Happy to clean look is smart. Since the front of the space can be taken widely, Toilet looks refreshing. Or towel is multiplied, Adopted stylish hand washing counter decorate even small. Because care is also simple, Clean space will be maintained.](/images/tokyo/shinagawa/1bbf61e15.jpg) [Tankless toilet] Happy to clean look is smart. Since the front of the space can be taken widely, Toilet looks refreshing. Or towel is multiplied, Adopted stylish hand washing counter decorate even small. Because care is also simple, Clean space will be maintained. Receipt![Receipt. [Thor type footwear purse] Remove the shelf, You can also clean housed those tall, such as strollers and umbrella stand.](/images/tokyo/shinagawa/1bbf61e20.jpg) [Thor type footwear purse] Remove the shelf, You can also clean housed those tall, such as strollers and umbrella stand. ![Receipt. [Linen cabinet] Convenient linen warehouse for storage of towels and laundry supplies. It maintains the integrity of the organized space.](/images/tokyo/shinagawa/1bbf61e11.jpg) [Linen cabinet] Convenient linen warehouse for storage of towels and laundry supplies. It maintains the integrity of the organized space. Interior![Interior. [Master bedroom] The main bedroom is planning in the concept of "Mastering the private time.". Without being occupied by the mono, Moderately can be in harmony with the things in terms of securing the space of only, The time to go to sleep, Considered so relaxing comfortably. Also Western-style is such as hobby space or study, It can be arranged depending on the idea.](/images/tokyo/shinagawa/1bbf61e18.jpg) [Master bedroom] The main bedroom is planning in the concept of "Mastering the private time.". Without being occupied by the mono, Moderately can be in harmony with the things in terms of securing the space of only, The time to go to sleep, Considered so relaxing comfortably. Also Western-style is such as hobby space or study, It can be arranged depending on the idea. ![Interior. [Slop sink] You can wash and wipe and shoes, The slop sink to be used as a spear water for gardening was provided on the entire dwelling unit.](/images/tokyo/shinagawa/1bbf61e16.jpg) [Slop sink] You can wash and wipe and shoes, The slop sink to be used as a spear water for gardening was provided on the entire dwelling unit. Shared facilities![Shared facilities. [Exterior - Rendering] The spread in front of the eye, Full of sense of openness park and gently flowing canal. Around station commercial facility has been enhanced, Enjoy the city life everyday. Fragrance of the tide coming transported from the other side of the window, And day-to-day to enjoy the aroma of trees and flowers. In an ideal position both to realize, A new life style kick off. <Plessis Oimachi>. To 365 days for enjoying the city and relaxing. (Same as on the left.)](/images/tokyo/shinagawa/1bbf61f05.jpg) [Exterior - Rendering] The spread in front of the eye, Full of sense of openness park and gently flowing canal. Around station commercial facility has been enhanced, Enjoy the city life everyday. Fragrance of the tide coming transported from the other side of the window, And day-to-day to enjoy the aroma of trees and flowers. In an ideal position both to realize, A new life style kick off. <Plessis Oimachi>. To 365 days for enjoying the city and relaxing. (Same as on the left.) ![Shared facilities. [Entrance Rendering] A series of bamboo oozes dignified air, Magnificent certain shape making the landscape, Entrance to hunch the contented private. It is choreographed space of light in a plurality of illumination, Figure to collaborate with lush foliage is, The more of the beauty look back also Passers us. (Same as on the left.)](/images/tokyo/shinagawa/1bbf61f06.jpg) [Entrance Rendering] A series of bamboo oozes dignified air, Magnificent certain shape making the landscape, Entrance to hunch the contented private. It is choreographed space of light in a plurality of illumination, Figure to collaborate with lush foliage is, The more of the beauty look back also Passers us. (Same as on the left.) ![Shared facilities. [Site layout] Lush rooftop garden and the square-shaped open space is to be used as a community space and relaxation space, It turns into a refreshing and relaxing space. Also, Remote-control chain gate and motorcycles with roof ・ Bike storage, etc., Minor considerations have been incorporated everywhere. 1: roof garden (5F), Humans and the environment-friendly healing space 2: remote control type chain gate 3: Motorcycle roofed, Minibike, Bike storage 4: Square-shaped open space](/images/tokyo/shinagawa/1bbf61f14.gif) [Site layout] Lush rooftop garden and the square-shaped open space is to be used as a community space and relaxation space, It turns into a refreshing and relaxing space. Also, Remote-control chain gate and motorcycles with roof ・ Bike storage, etc., Minor considerations have been incorporated everywhere. 1: roof garden (5F), Humans and the environment-friendly healing space 2: remote control type chain gate 3: Motorcycle roofed, Minibike, Bike storage 4: Square-shaped open space Common utility![Common utility. [Out worry courier box] Temporarily store the delivered was luggage on the go. Luggage can be retrieved at any time for 24 hours. (Same specifications)](/images/tokyo/shinagawa/1bbf61f01.jpg) [Out worry courier box] Temporarily store the delivered was luggage on the go. Luggage can be retrieved at any time for 24 hours. (Same specifications) ![Common utility. [Pet symbiosis Mansion] And pet heal the mind as a member of the family, We could live together. Also, Also installed pet foot washing place on the premises. ※ Pet type and size, There is a limit, such as the number. For more information, Please ask the attendant. (The photograph is an example of a pet frog)](/images/tokyo/shinagawa/1bbf61f07.jpg) [Pet symbiosis Mansion] And pet heal the mind as a member of the family, We could live together. Also, Also installed pet foot washing place on the premises. ※ Pet type and size, There is a limit, such as the number. For more information, Please ask the attendant. (The photograph is an example of a pet frog) ![Common utility. [Eco Jaws] Eco Jaws, Is a heat source machine kind to households in the global environment to achieve energy-saving gas hot water system.](/images/tokyo/shinagawa/1bbf61f10.gif) [Eco Jaws] Eco Jaws, Is a heat source machine kind to households in the global environment to achieve energy-saving gas hot water system. Security![Security. [A 24-hour remote security system of comprehensive security guard] Management company is the security service that have teamed with Sohgo Security Services Co., Ltd.. At the time of occurrence of abnormality, Via the centralized management device that is a very alert, such as a fire alarm in each dwelling unit to the management staff room, Received riot police will be mobilized in ALSOK guard center 24 hours a day in conjunction with the camera remote monitoring. Police by the situation ・ Contact and will also address to the Problem to fire Fushimi Management Service Co., Ltd.. ※ Machine management is in accordance with the management contract, Security company, There is a case where security system is different from the above-mentioned. (Conceptual diagram)](/images/tokyo/shinagawa/1bbf61f09.gif) [A 24-hour remote security system of comprehensive security guard] Management company is the security service that have teamed with Sohgo Security Services Co., Ltd.. At the time of occurrence of abnormality, Via the centralized management device that is a very alert, such as a fire alarm in each dwelling unit to the management staff room, Received riot police will be mobilized in ALSOK guard center 24 hours a day in conjunction with the camera remote monitoring. Police by the situation ・ Contact and will also address to the Problem to fire Fushimi Management Service Co., Ltd.. ※ Machine management is in accordance with the management contract, Security company, There is a case where security system is different from the above-mentioned. (Conceptual diagram) ![Security. [Tebra key] The day-to-day of the city, To security continue to protect the multifaceted. ※ 1: If you have a non-contact key must be held over a non-contact key to the reader. ※ To give you the time of your delivery will be three and Tebra key two and a non-contact key. still, Changes to the Tebra key, Will be paid is optional. (Conceptual diagram)](/images/tokyo/shinagawa/1bbf61f15.gif) [Tebra key] The day-to-day of the city, To security continue to protect the multifaceted. ※ 1: If you have a non-contact key must be held over a non-contact key to the reader. ※ To give you the time of your delivery will be three and Tebra key two and a non-contact key. still, Changes to the Tebra key, Will be paid is optional. (Conceptual diagram) ![Security. [Auto-lock system with a monitor to shut out a suspicious person in advance] The monitor of each dwelling unit, Check the visitor who is in the entrance hall. It is safe because it unlocked from the check with the video and audio. ※ Image is inset. (Same specifications)](/images/tokyo/shinagawa/1bbf61f02.jpg) [Auto-lock system with a monitor to shut out a suspicious person in advance] The monitor of each dwelling unit, Check the visitor who is in the entrance hall. It is safe because it unlocked from the check with the video and audio. ※ Image is inset. (Same specifications) ![Security. [Cylinder key peace of mind in the double lock specification] Along with the key replication to adopt difficult cylinder key, Sickle dead lock is to protect the door from a variety of external force against the door head. (Photo double lock / Same specifications)](/images/tokyo/shinagawa/1bbf61f08.jpg) [Cylinder key peace of mind in the double lock specification] Along with the key replication to adopt difficult cylinder key, Sickle dead lock is to protect the door from a variety of external force against the door head. (Photo double lock / Same specifications) ![Security. [Security camera installation] Installing a security surveillance camera in the shared space of the first floor. It operates 24 hours, We continue to send in real time to the recording apparatus of the management staff room. A long period of time for video recording is possible, In addition it is safe. (Same specifications)](/images/tokyo/shinagawa/1bbf61f11.jpg) [Security camera installation] Installing a security surveillance camera in the shared space of the first floor. It operates 24 hours, We continue to send in real time to the recording apparatus of the management staff room. A long period of time for video recording is possible, In addition it is safe. (Same specifications) ![Security. [Chain gate] The entrance to the parking lot, It has been established to suppress chain gate and suspicious cars invasion. (The photograph is an example of a parking can be models)](/images/tokyo/shinagawa/1bbf61f03.jpg) [Chain gate] The entrance to the parking lot, It has been established to suppress chain gate and suspicious cars invasion. (The photograph is an example of a parking can be models) ![Security. [Seismic door frame in which the door is opened and closed even deformed frame by the earthquake] To the entrance door, Adopt the door frame of the seismic specifications. Providing an appropriate gap between the frame and the door, The distortion of the door frame to cause the shaking of an earthquake, Door is no longer open, To reduce the situation that would confine the residents in the room.](/images/tokyo/shinagawa/1bbf61f16.gif) [Seismic door frame in which the door is opened and closed even deformed frame by the earthquake] To the entrance door, Adopt the door frame of the seismic specifications. Providing an appropriate gap between the frame and the door, The distortion of the door frame to cause the shaking of an earthquake, Door is no longer open, To reduce the situation that would confine the residents in the room. Building structure![Building structure. [Basic structure to build a comfortable and safe living] Dwelling unit of the floor slab and the gable wall, Tosakaikabe is, Double reinforcement assembling to double the rebar in the concrete and (some plover reinforcement), Exhibit high structural strength. Further consideration to the cracking of the concrete, It has adopted the induction joint. In order to absorb the impact noise of the vibration and the floor of the downstairs, Adopted floor construction method in which a dry plated and the air layer, Floor slab thickness is secure about 200mm. About 150mm the concrete thickness of the outer wall ~ 180mm (with some exceptions) to ensure, durability ・ Improve the thermal insulation properties. Also, The Tosakaikabe partitioning between each dwelling unit and about 180mm, We also considered the living sound of the adjacent dwelling unit. (Conceptual diagram / It is due to the CG real shape and slightly different)](/images/tokyo/shinagawa/1bbf61f19.gif) [Basic structure to build a comfortable and safe living] Dwelling unit of the floor slab and the gable wall, Tosakaikabe is, Double reinforcement assembling to double the rebar in the concrete and (some plover reinforcement), Exhibit high structural strength. Further consideration to the cracking of the concrete, It has adopted the induction joint. In order to absorb the impact noise of the vibration and the floor of the downstairs, Adopted floor construction method in which a dry plated and the air layer, Floor slab thickness is secure about 200mm. About 150mm the concrete thickness of the outer wall ~ 180mm (with some exceptions) to ensure, durability ・ Improve the thermal insulation properties. Also, The Tosakaikabe partitioning between each dwelling unit and about 180mm, We also considered the living sound of the adjacent dwelling unit. (Conceptual diagram / It is due to the CG real shape and slightly different) ![Building structure. [Double-glazing to exhibit a high thermal insulation properties] The "double-glazing" provided an air layer is employed between two glass, By suppressing the inside and the outside of the heat conduction, Improvement of the heating and cooling efficiency ・ We are working to suppression of the glass surface condensation.](/images/tokyo/shinagawa/1bbf61f20.gif) [Double-glazing to exhibit a high thermal insulation properties] The "double-glazing" provided an air layer is employed between two glass, By suppressing the inside and the outside of the heat conduction, Improvement of the heating and cooling efficiency ・ We are working to suppression of the glass surface condensation. ![Building structure. [Excellent pile foundation structure in earthquake resistance] As those building reaches to the supporting layer of underground about 27.5m, 32 pouring the cast-in-place concrete pile. Proof stress ・ We have built a highly robust foundation of earthquake resistance. (Conceptual diagram / It is due to the CG real shape and slightly different)](/images/tokyo/shinagawa/1bbf61f17.gif) [Excellent pile foundation structure in earthquake resistance] As those building reaches to the supporting layer of underground about 27.5m, 32 pouring the cast-in-place concrete pile. Proof stress ・ We have built a highly robust foundation of earthquake resistance. (Conceptual diagram / It is due to the CG real shape and slightly different) ![Building structure. [Excellent thermal insulation structure in thermal efficiency to improve the heating and cooling efficiency] The wall facing the outdoors, Under the floor slab of the lowest floor dwelling unit, The top floor ceiling slab up and down, etc., The entire building has a thermal insulation measures.](/images/tokyo/shinagawa/1bbf61f18.gif) [Excellent thermal insulation structure in thermal efficiency to improve the heating and cooling efficiency] The wall facing the outdoors, Under the floor slab of the lowest floor dwelling unit, The top floor ceiling slab up and down, etc., The entire building has a thermal insulation measures. ![Building structure. [A high level of sound insulation performance that brings the sound insulation effect of 30dB (T2 sash)] T value is, JIS standards defined sash of sound insulation performance is a numerical value indicating the (soundproof performance). "T1, T2, T3, There are four stages of the grade of T4 ", Numeric value has a high sound insulation performance the greater the. "Plessis Oimachi" is, We use a soundproof sash with the T2 level sound insulating effect of. ( ※ There in the performance of the member itself, Under the influence of the passing sound from the vents and the like in the living room as a living space, Sound insulation performance will be offset somewhat of sash itself)](/images/tokyo/shinagawa/1bbf61f13.gif) [A high level of sound insulation performance that brings the sound insulation effect of 30dB (T2 sash)] T value is, JIS standards defined sash of sound insulation performance is a numerical value indicating the (soundproof performance). "T1, T2, T3, There are four stages of the grade of T4 ", Numeric value has a high sound insulation performance the greater the. "Plessis Oimachi" is, We use a soundproof sash with the T2 level sound insulating effect of. ( ※ There in the performance of the member itself, Under the influence of the passing sound from the vents and the like in the living room as a living space, Sound insulation performance will be offset somewhat of sash itself) ![Building structure. [50% or less concrete water cement ratio to increase the concrete strength (except for some)] Concrete, Deterioration will progress by the intrusion of corrosive substances such as carbon dioxide in the atmosphere. Unit water content of the concrete as a means to prevent this ・ Set the criteria for water-cement ratio. With the aim of measures to mitigate the deterioration in the stage of compounding. (Conceptual diagram)](/images/tokyo/shinagawa/1bbf61f12.gif) [50% or less concrete water cement ratio to increase the concrete strength (except for some)] Concrete, Deterioration will progress by the intrusion of corrosive substances such as carbon dioxide in the atmosphere. Unit water content of the concrete as a means to prevent this ・ Set the criteria for water-cement ratio. With the aim of measures to mitigate the deterioration in the stage of compounding. (Conceptual diagram) Surrounding environment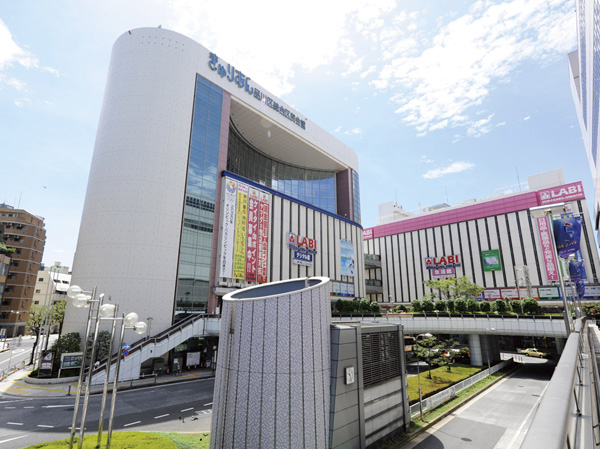 LABI Shinagawa Oimachi shop & Seiyu Oimachi shop (about 760m, A 10-minute walk) ※ Walk the required fraction is obtained by converting the measurement distance on the map in 1 minute = 80m, Fraction is rounded up. 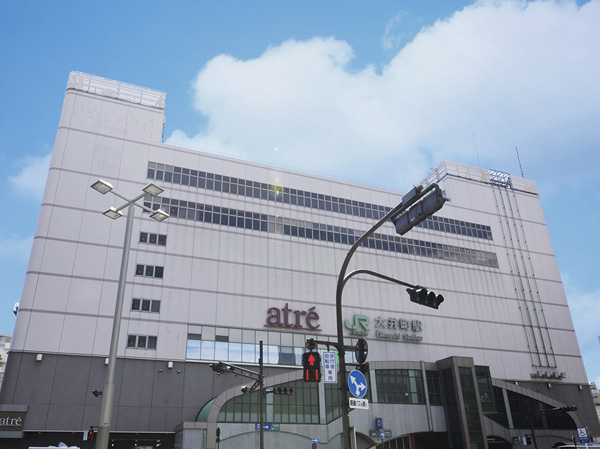 Atre Oimachi (about 880m, 11-minute walk) 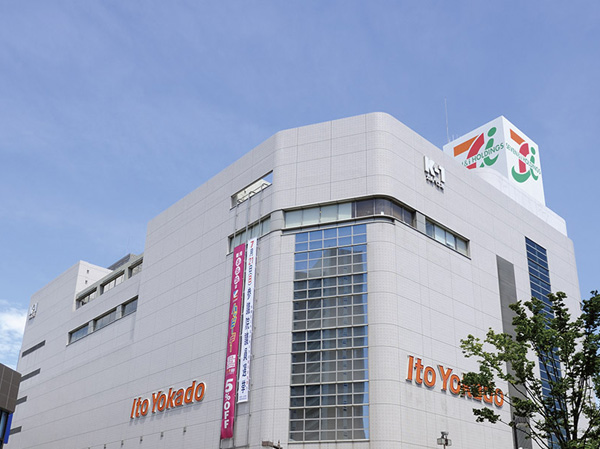 Ito-Yokado Oimachi shop (about 950m, A 12-minute walk) 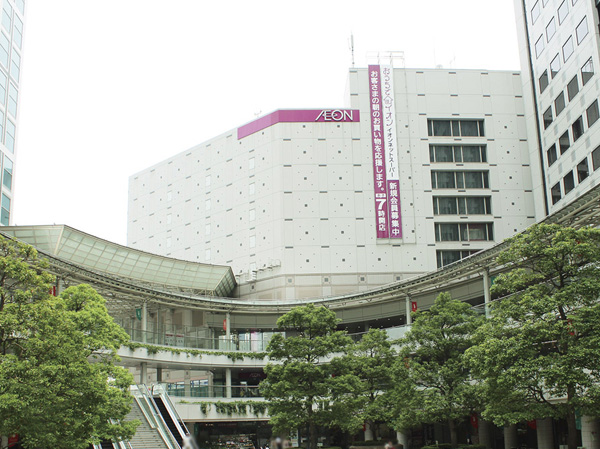 Ion Shinagawa Seaside store (about 1180m, A 15-minute walk) 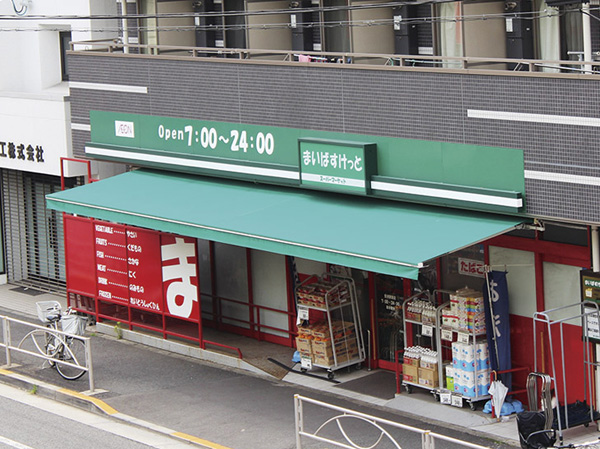 Maibasuketto Sameshu Station store (about 370m, A 5-minute walk) 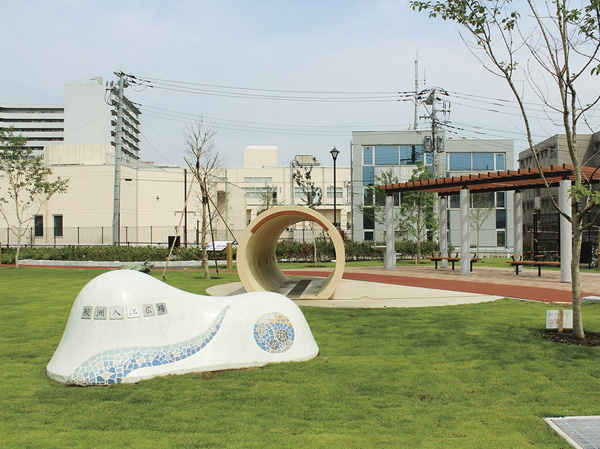 Sameshu Irie square (about 90m, A 2-minute walk) 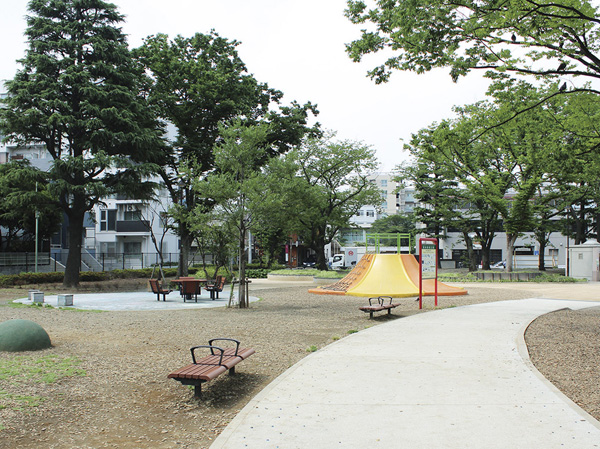 Sameshu Sports Park (about 230m, A 3-minute walk) 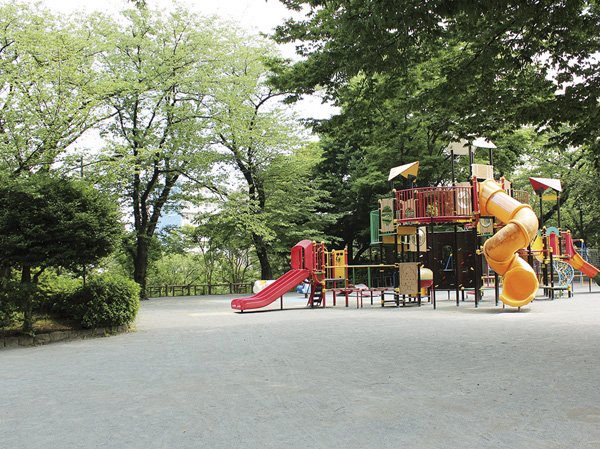 Oi park (about 420m, 6-minute walk) 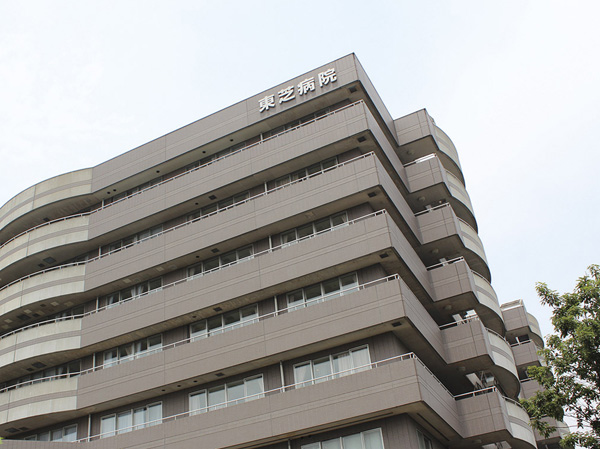 Toshiba hospital (about 1090m, A 14-minute walk) 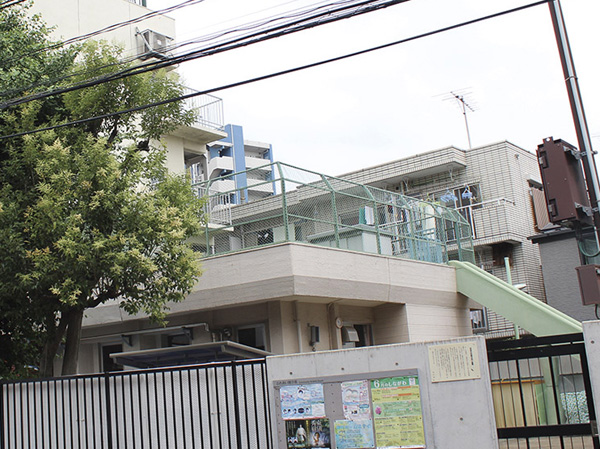 Municipal Higashioi nursery school (about 120m, A 2-minute walk) 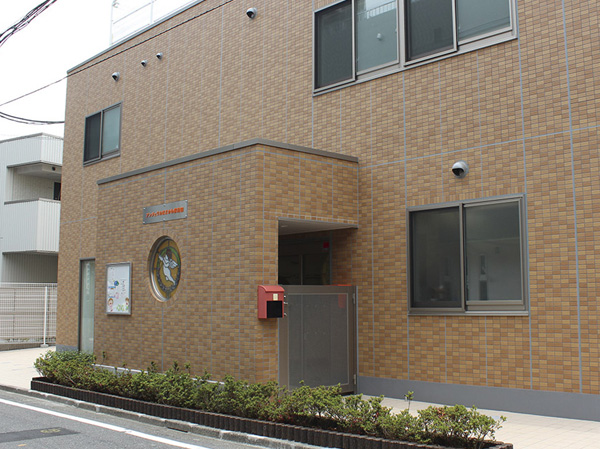 Angelica nursery school (about 650m, A 9-minute walk) 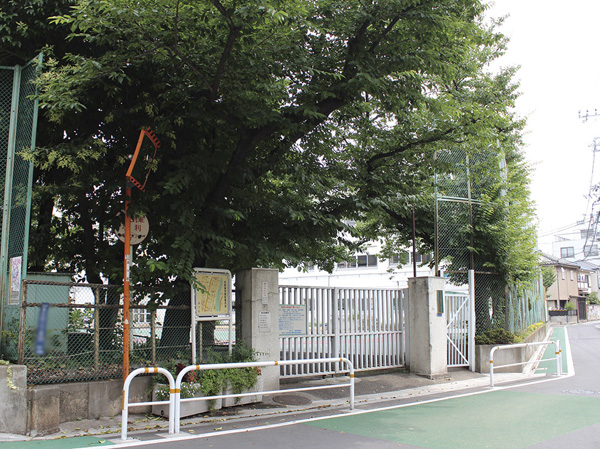 Ward Samehama elementary school (about 320m, 4-minute walk) Floor: 3LDK, the area occupied: 55.2 sq m, Price: 39,251,190 yen, now on sale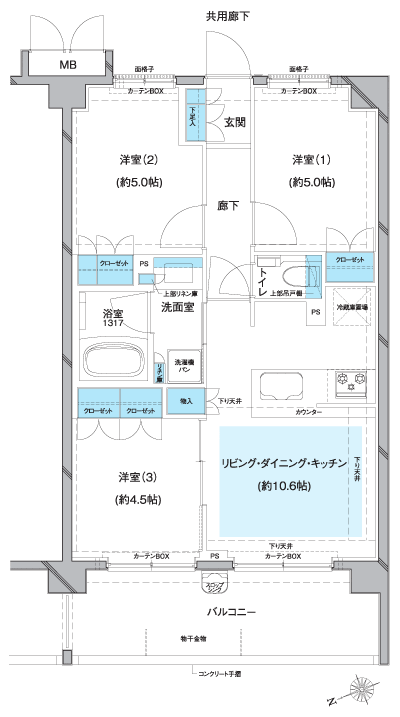 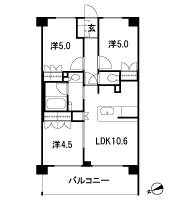 Floor: 3LDK + TR, the area occupied: 70.5 sq m, Price: 58,573,294 yen, now on sale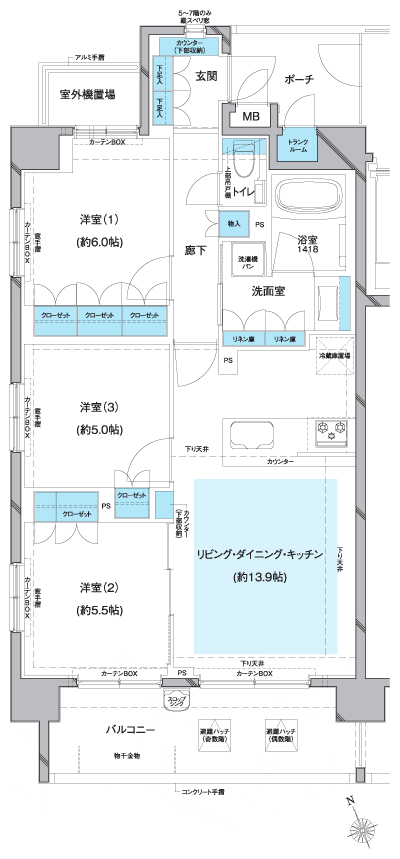 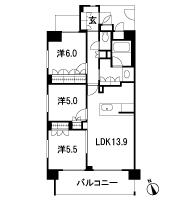 Floor: 3LDK, the area occupied: 65.2 sq m, Price: 58,573,294 yen, now on sale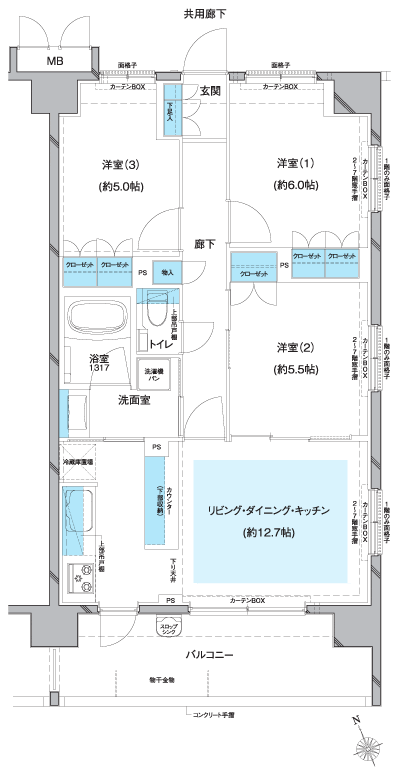 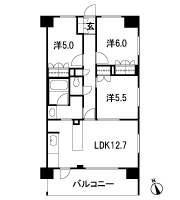 Floor: 3LDK + WIC + TR, the occupied area: 72 sq m, Price: 57,561,666 yen, now on sale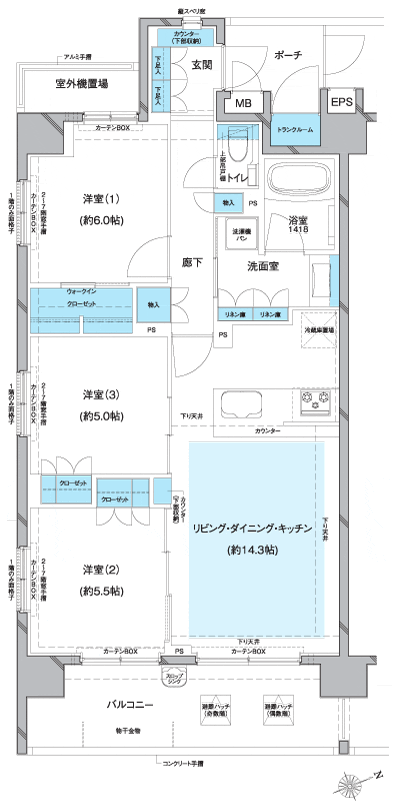 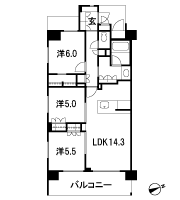 Floor: 3LDK + WIC, the occupied area: 68.49 sq m, Price: 63,125,623 yen, now on sale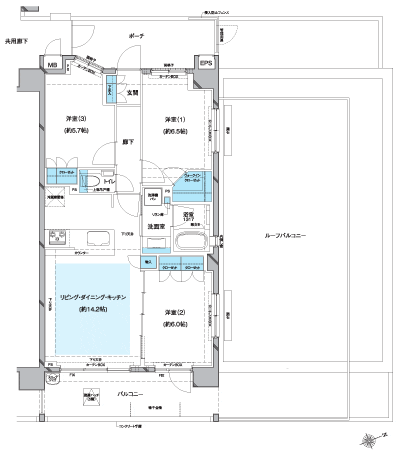 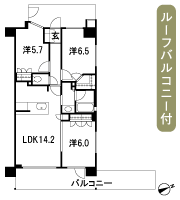 Location | ||||||||||||||||||||||||||||||||||||||||||||||||||||||||||||||||||||||||||||||||||||||||||||||||||||||||||||