New Apartments » Kanto » Tokyo » Shinagawa
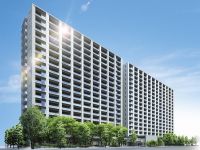 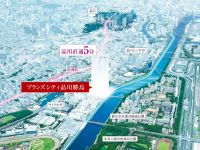
| Property name 物件名 | | Brands City Shinagawa Katsushima ブランズシティ品川勝島 | Time residents 入居時期 | | September 2015 late schedule 2015年9月下旬予定 | Floor plan 間取り | | 3LDK ~ 4LDK 3LDK ~ 4LDK | Units sold 販売戸数 | | Undecided 未定 | Occupied area 専有面積 | | 71.01 sq m ~ 90.23 sq m 71.01m2 ~ 90.23m2 | Address 住所 | | Shinagawa-ku, Tokyo Katsushima 1-1-54 東京都品川区勝島1-1-54(地番) | Traffic 交通 | | Rinkai "Shinagawa Seaside" walk 14 minutes
Keikyu main line "Sameshu" walk 11 minutes
Keikyu main line "Tachiaigawa" walk 14 minutes りんかい線「品川シーサイド」歩14分
京急本線「鮫洲」歩11分
京急本線「立会川」歩14分
| Sale schedule 販売スケジュール | | Sales scheduled to start 2014 in late April ※ price ・ Units sold is undecided. Not been finalized or sale divided by the number term or whole sell, Property data for sale dwelling unit has not yet been finalized displays a thing of all sales target dwelling unit. Determination information will be explicit in the new sale ad. Acts that lead to secure the contract or reservation of the application and the application order to sale can not be absolutely. 販売開始予定 2014年4月下旬※価格・販売戸数は未定です。全体で売るか数期で分けて販売するか確定しておらず、販売住戸が未確定のため物件データは全販売対象住戸のものを表示しています。確定情報は新規分譲広告にて明示いたします。販売開始まで契約または予約の申込および申込順位の確保につながる行為は一切できません。 | Completion date 完成時期 | | July 2015 in late schedule 2015年7月下旬予定 | Number of units 今回販売戸数 | | Undecided 未定 | Predetermined price 予定価格 | | Undecided 未定 | Will most price range 予定最多価格帯 | | Undecided 未定 | Administrative expense 管理費 | | An unspecified amount 金額未定 | Repair reserve 修繕積立金 | | An unspecified amount 金額未定 | Repair reserve fund 修繕積立基金 | | An unspecified amount 金額未定 | Other area その他面積 | | Balcony area: 7.5 sq m ~ 23.8 sq m , Service balcony area: 4.76 sq m ~ 11.84 sq m , Alcove area: 2.17 sq m ~ 5.34 sq m バルコニー面積:7.5m2 ~ 23.8m2、サービスバルコニー面積:4.76m2 ~ 11.84m2、アルコーブ面積:2.17m2 ~ 5.34m2 | Property type 物件種別 | | Mansion マンション | Total units 総戸数 | | 356 households (including non-condominium dwelling unit 21 units) 356戸(うち非分譲住戸21戸) | Structure-storey 構造・階建て | | RC18 floors 1 underground story RC18階地下1階建 | Construction area 建築面積 | | 3189.24 sq m 3189.24m2 | Building floor area 建築延床面積 | | 36362.88 sq m 36362.88m2 | Site area 敷地面積 | | 7957.62 sq m , Building confirmation target area 7957.62m2、建築確認対象面積 | Site of the right form 敷地の権利形態 | | Share of ownership 所有権の共有 | Use district 用途地域 | | Semi-industrial area 準工業地域 | Parking lot 駐車場 | | On-site 114 cars (fee TBD) 敷地内114台(料金未定) | Bicycle-parking space 駐輪場 | | 487 cars (fee TBD) 487台収容(料金未定) | Bike shelter バイク置場 | | 43 cars (fee TBD) 43台収容(料金未定) | Management form 管理形態 | | Consignment (working arrangements undecided) 委託(勤務形態未定) | Other overview その他概要 | | Building confirmation number: No. TBTC13A0035 (2013 August 26, date) 建築確認番号:第TBTC13A0035号(平成25年8月26日付)
| About us 会社情報 | | <Seller> Minister of Land, Infrastructure and Transport (14) No. 45 (one company) Real Estate Association (Corporation) metropolitan area real estate Fair Trade Council member Tokyu Land Corporation 3965 Shibuya-ku, Tokyo Dogenzaka 1-21-2 <marketing alliance (agency)> Minister of Land, Infrastructure and Transport (10) No. 2611 (one company) Real Estate Association (One company) Property distribution management Association (Corporation) metropolitan area real estate Fair Trade Council member Tokyu Livable, Inc. 3965 Shibuya-ku, Tokyo Dogenzaka 1-2-2 <売主>国土交通大臣(14)第45 号(一社)不動産協会会員 (公社)首都圏不動産公正取引協議会加盟東急不動産株式会社〒150-0043 東京都渋谷区道玄坂1-21-2<販売提携(代理)>国土交通大臣(10)第2611 号(一社)不動産協会会員 (一社)不動産流通経営協会会員 (公社)首都圏不動産公正取引協議会加盟東急リバブル株式会社〒150-0043 東京都渋谷区道玄坂1-2-2 | Construction 施工 | | Daiho Corporation (Corporation) 大豊建設(株) | Management 管理 | | (Ltd.) Tokyu Community Corp. (株)東急コミュニティー |
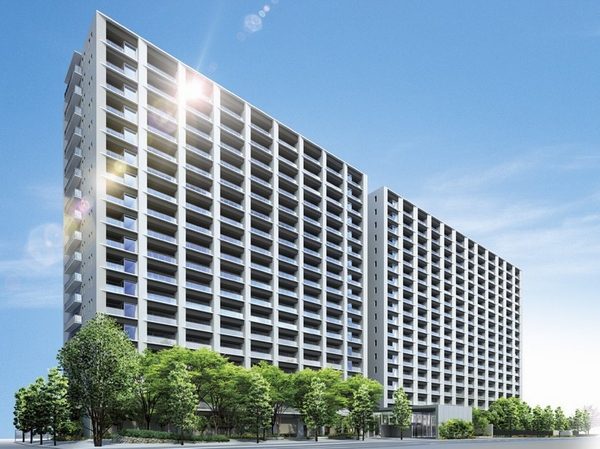 «Exterior CG»
≪外観完成予想CG≫
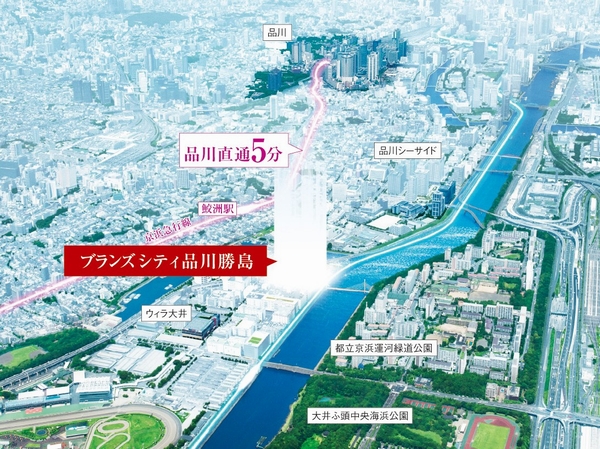 «Local aerial photo» local aerial photographs (August 2013 shooting) actual and somewhat different in those subjected to the CG processing such as shine a construction site in.
≪現地航空写真≫現地航空写真(2013年8月撮影)に建設地を光らせる等のCG処理を施したもので実際とは多少異なります。
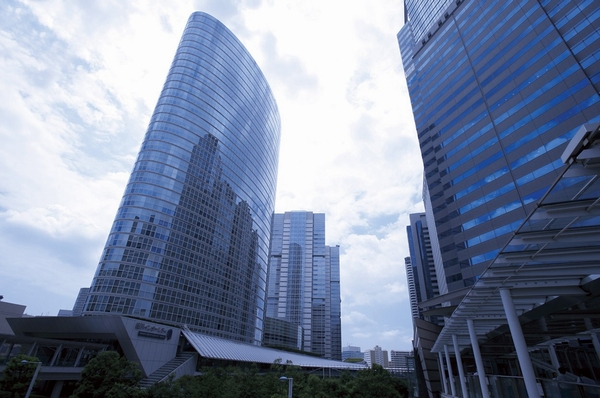 Shinagawa Station
品川駅前
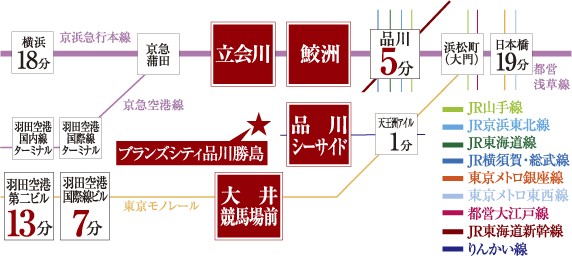 Transportation route map
交通路線図
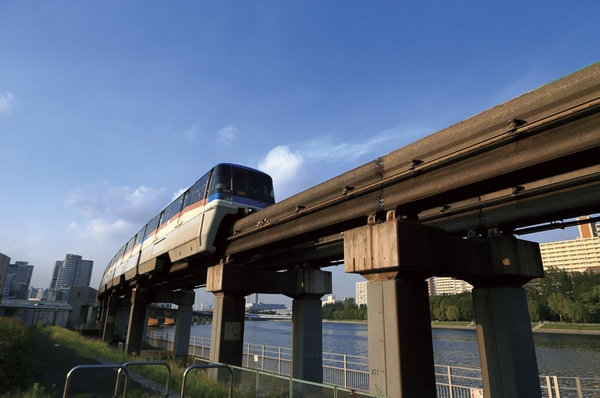 Tokyo Monorail
東京モノレール
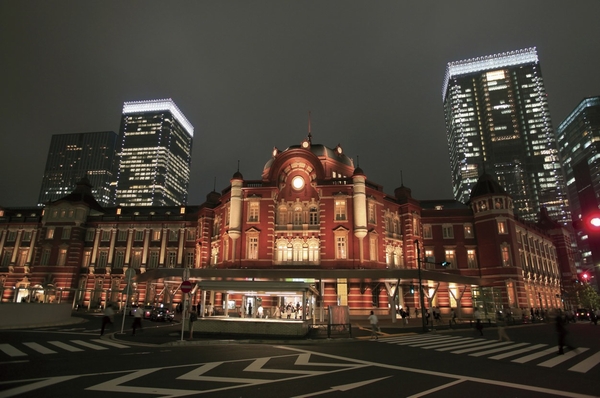 Tokyo Station
東京駅前
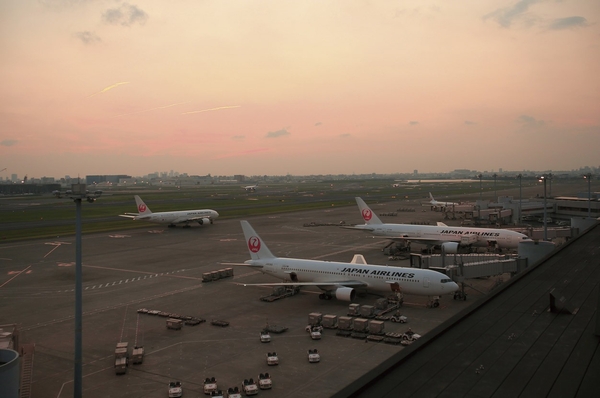 Haneda Airport (station directly connected)
羽田空港(駅直結)
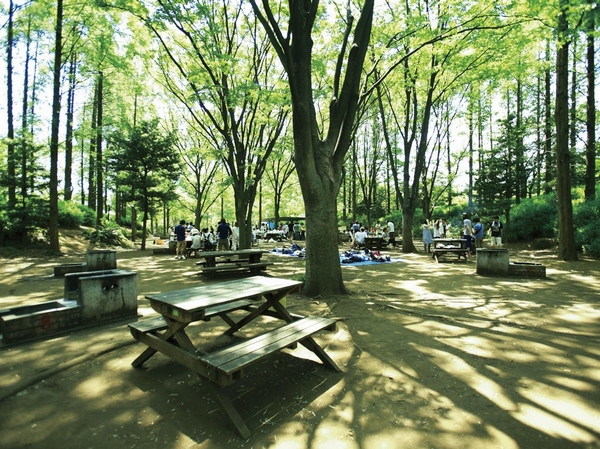 Shinagawa Kumin Park (about 750m)
しながわ区民公園(約750m)
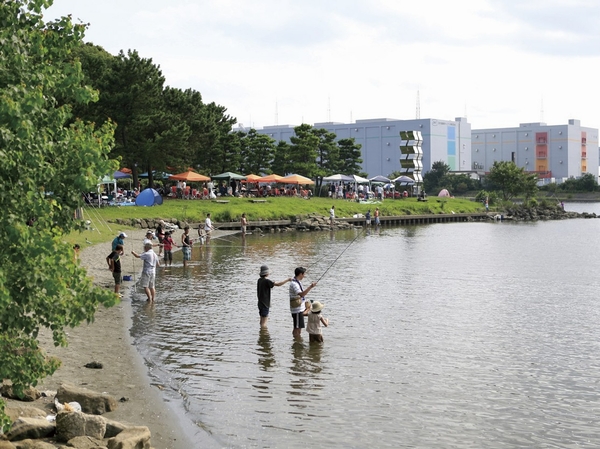 Oi Pier Central Seaside Park (about 920m)
大井ふ頭中央海浜公園(約920m)
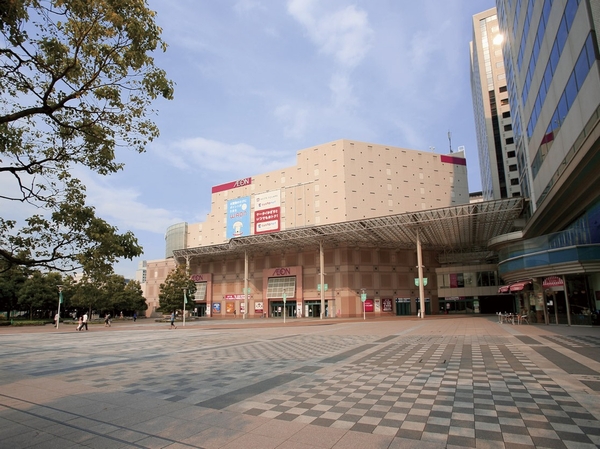 Shinagawa Kumin Park (about 750m)
しながわ区民公園(約750m)
Brands City Shinagawa Katsushimaブランズシティ品川勝島 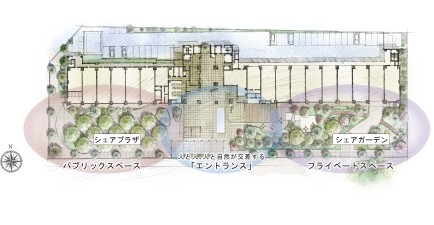 (Shared facilities ・ Common utility ・ Pet facility ・ Variety of services ・ Security ・ Earthquake countermeasures ・ Disaster-prevention measures ・ Building structure ・ Such as the characteristics of the building)
(共用施設・共用設備・ペット施設・各種サービス・セキュリティ・地震対策・防災対策・建物構造・建物の特徴など)
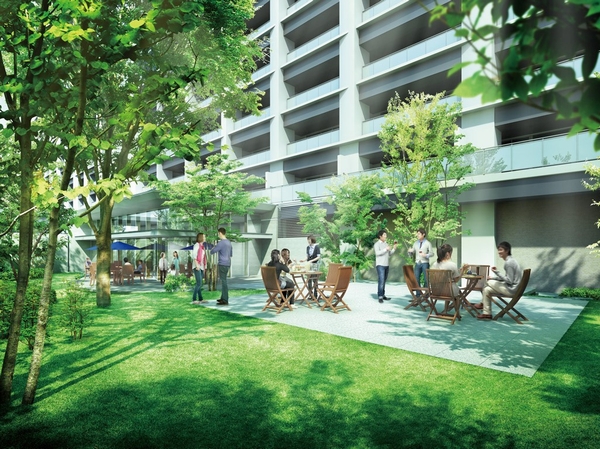 «Share Garden Rendering CG»
≪シェアガーデン完成予想CG≫
 Share design conceptual diagram
シェアデザイン概念図
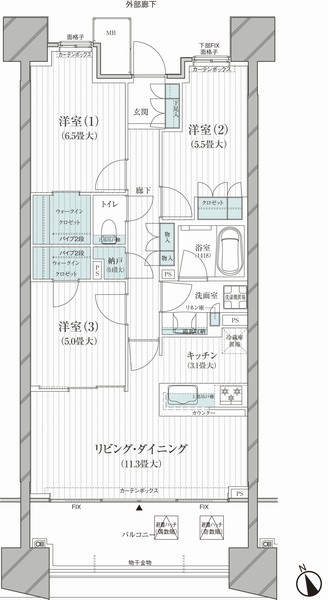 Floor plan J type 3LDK / Occupied area 74.20 sq m / Balcony area 21.39 sq m (2 floor), 12.40 sq m (3 ~ 18th floor)
間取り Jタイプ 3LDK/専有面積74.20m2/バルコニー面積21.39m2(2階)、12.40m2(3 ~ 18階)
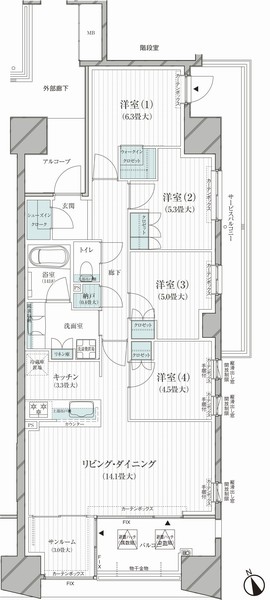 Floor plan N type 4LDK / Occupied area 90.23 sq m / Balcony area 17.52 sq m (2 floor), 8.10 sq m (3 ~ 18th floor)
間取り Nタイプ 4LDK/専有面積90.23m2/バルコニー面積17.52m2(2階)、8.10m2(3 ~ 18階)
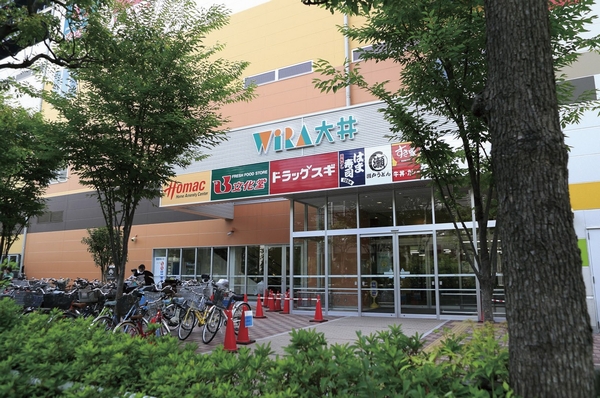 Willa Oi (about 340m / A 5-minute walk)
ウィラ大井(約340m/徒歩5分)
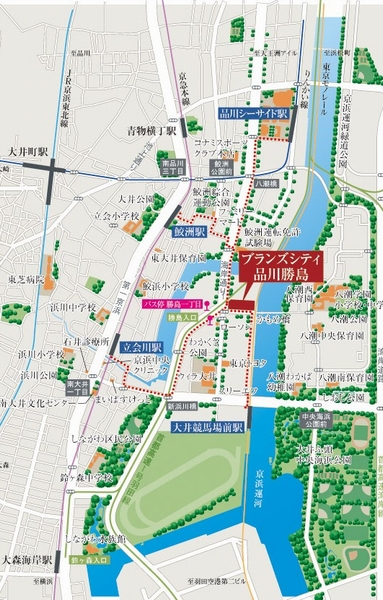 Local guide map
現地案内図
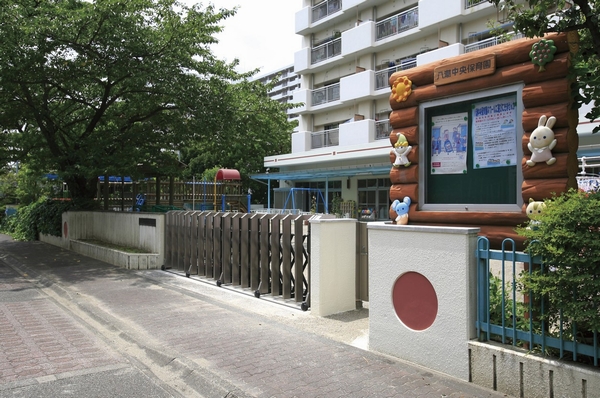 Yashio center nursery school (about 610m / An 8-minute walk)
八潮中央保育園(約610m/徒歩8分)
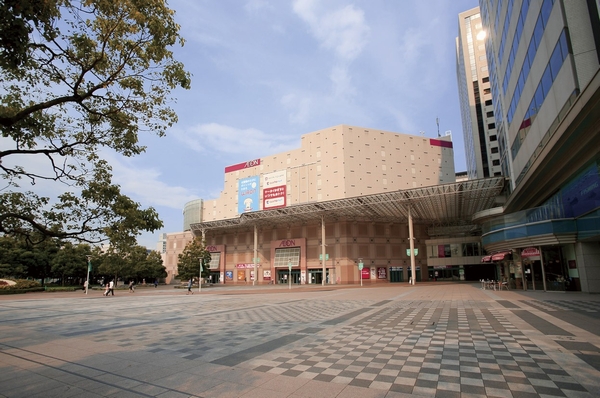 Ion Shinagawa Seaside store (about 1220m / 16-minute walk)
イオン品川シーサイド店(約1220m/徒歩16分)
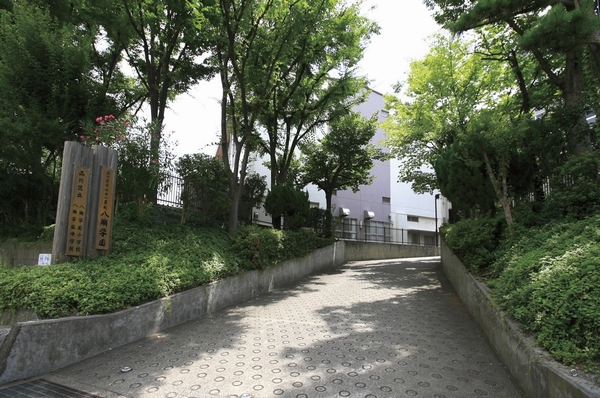 Ward Yashio Gakuen Elementary School ・ Junior high school (about 640m / An 8-minute walk) ※ The school choice system in Shinagawa, chooseable
区立八潮学園小学校・中学校(約640m/徒歩8分)※品川区の学校選択制により、選択可能
Building structure建物構造 ![Building structure. [Tokyo apartment environmental performance display] Of Tokyo in was established in the "Ordinance on the environment to ensure the health and safety of citizens", "apartment environmental performance display system.", "Thermal insulation of the building," "equipment energy-saving," and "solar power ・ In the field of solar thermal, "" green ", We have to get the stars 3 above the level of environmental considerations that laws and regulations seek. ※ For more information see "Housing term large Dictionary"](/images/tokyo/shinagawa/b51767f01.jpg) [Tokyo apartment environmental performance display] Of Tokyo in was established in the "Ordinance on the environment to ensure the health and safety of citizens", "apartment environmental performance display system.", "Thermal insulation of the building," "equipment energy-saving," and "solar power ・ In the field of solar thermal, "" green ", We have to get the stars 3 above the level of environmental considerations that laws and regulations seek. ※ For more information see "Housing term large Dictionary"
【東京都マンション環境性能表示】東京都の「都民の健康と安全を確保する環境に関する条例」に新設された「マンション環境性能表示制度」において、「建物の断熱性」「設備の省エネ性」「太陽光発電・太陽熱」「みどり」の項目で、法令が求める環境配慮の水準を上回る星3つを取得しています。※詳細は「住宅用語大辞典」参照
Surrounding environment周辺環境 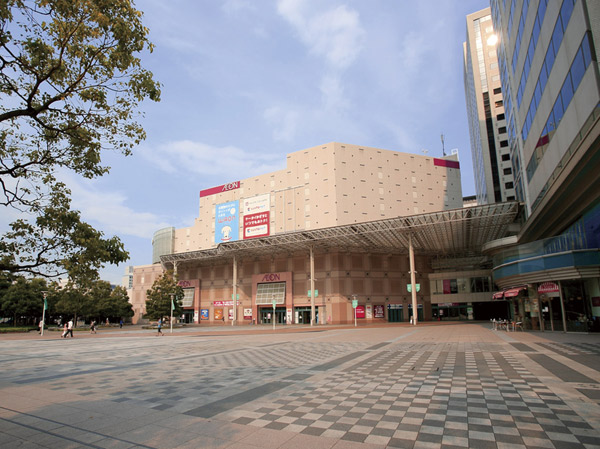 Ion Shinagawa Seaside store (about 1220m ・ 16-minute walk)
イオン品川シーサイド店(約1220m・徒歩16分)
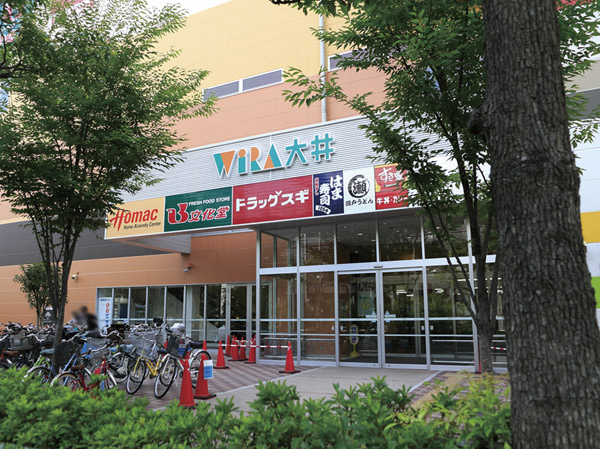 Willa Oi (about 340m ・ A 5-minute walk)
ウィラ大井(約340m・徒歩5分)
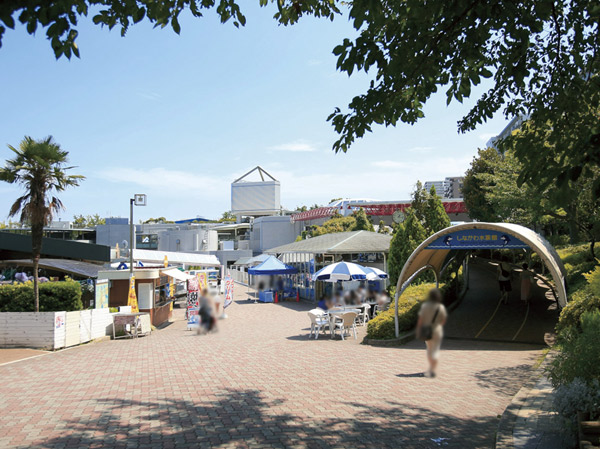 Shinagawa Aquarium (about 1810m ・ 23 minutes walk)
しながわ水族館(約1810m・徒歩23分)
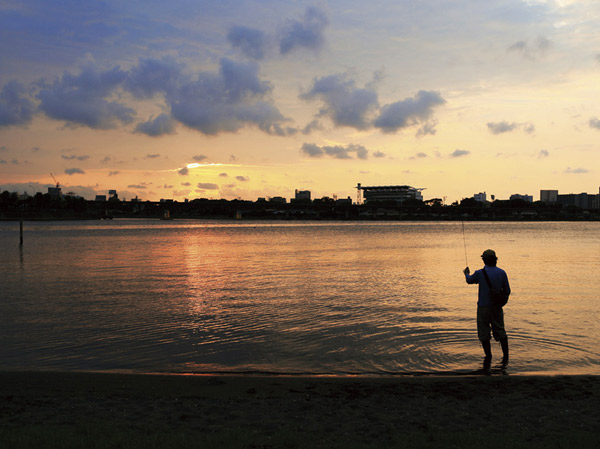 Oi Pier Central Seaside Park (about 920m ・ A 12-minute walk)
大井ふ頭中央海浜公園(約920m・徒歩12分)
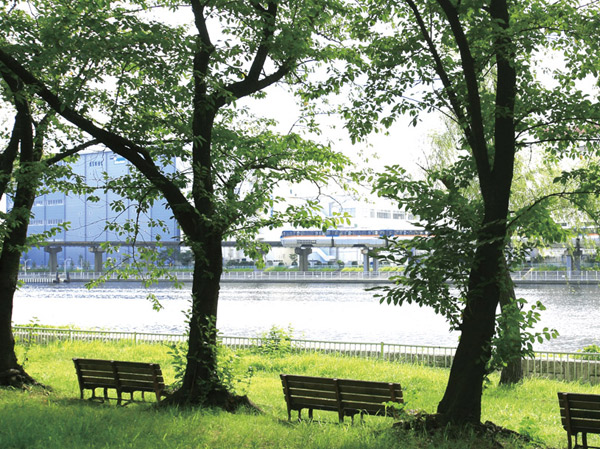 Keihin Canal green road park (about 510m ・ 7-minute walk)
京浜運河緑道公園(約510m・徒歩7分)
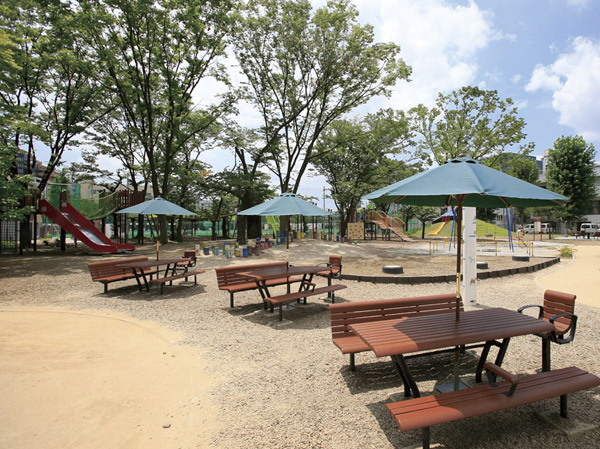 Sameshu Sogo Sports Park (about 720m ・ A 9-minute walk)
鮫洲綜合運動公園(約720m・徒歩9分)
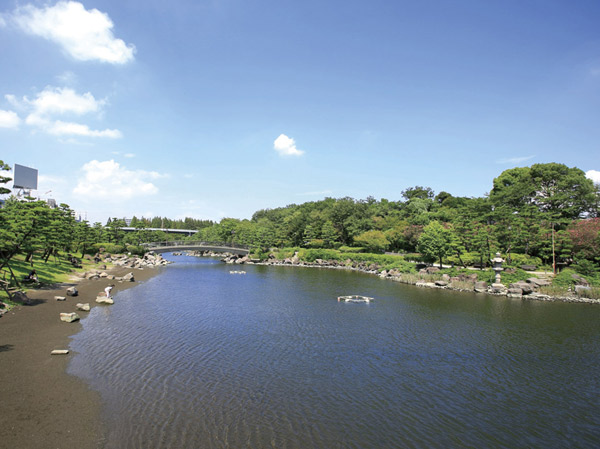 Shinagawa Kumin Park (about 750m ・ A 10-minute walk)
しながわ区民公園(約750m・徒歩10分)
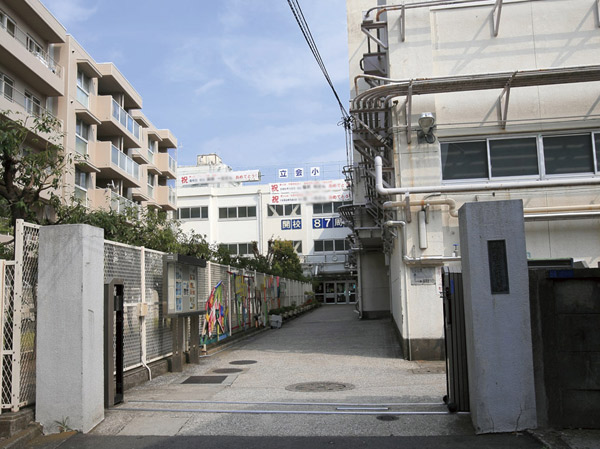 Ward attended elementary school (about 860m ・ 11-minute walk)
区立立会小学校(約860m・徒歩11分)
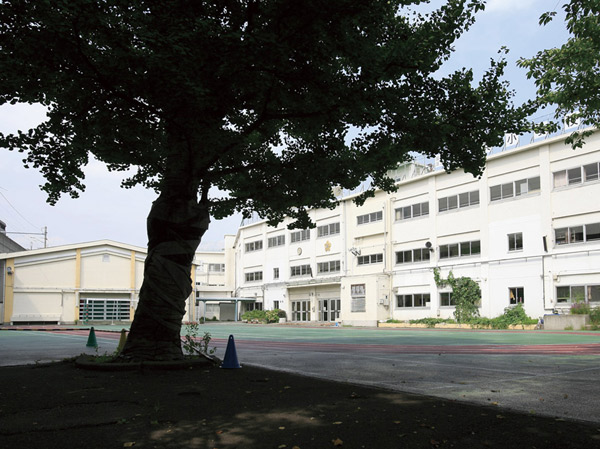 Ward Samehama elementary school (about 920m ・ A 12-minute walk)
区立鮫浜小学校(約920m・徒歩12分)
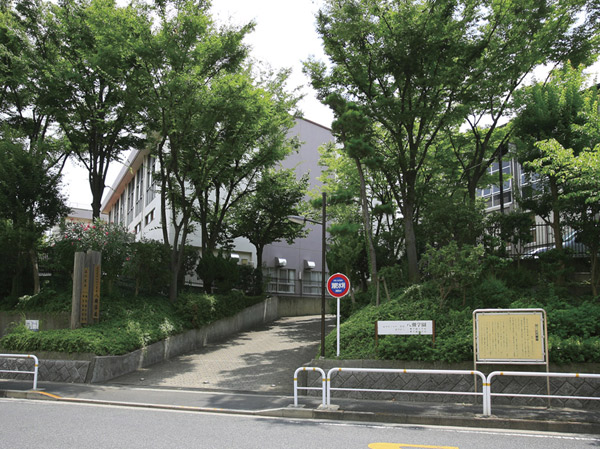 Ward Yashio Gakuen Elementary School ・ Junior high school (about 640m ・ An 8-minute walk)
区立八潮学園小学校・中学校(約640m・徒歩8分)
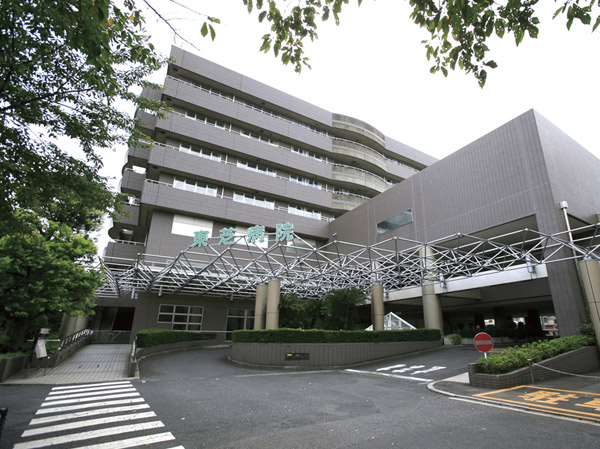 Toshiba hospital (about 1520m ・ 19 minutes walk)
東芝病院(約1520m・徒歩19分)
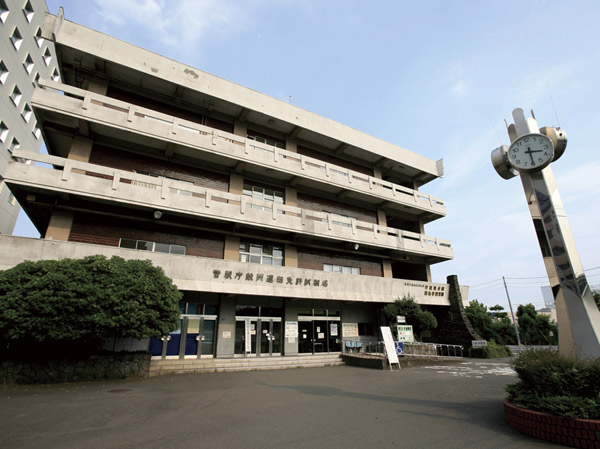 Sameshu driver's license test site (about 270m ・ 4-minute walk)
鮫洲運転免許試験場(約270m・徒歩4分)
Floor: 3LDK + N + 2WIC, the area occupied: 74.2 sq m, Price: TBD間取り: 3LDK+N+2WIC, 専有面積: 74.2m2, 価格: 未定: 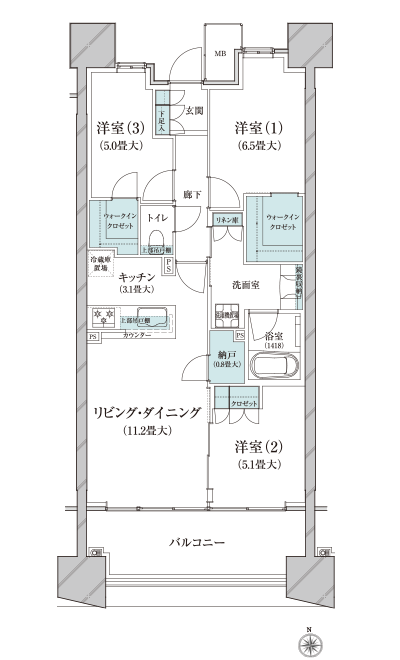
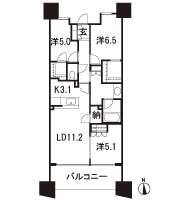
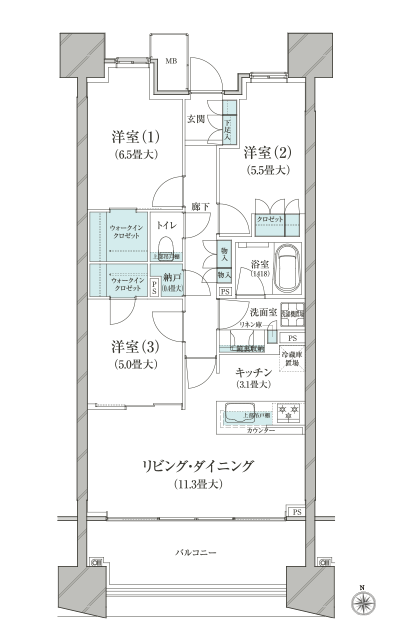
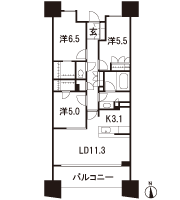
Floor: 4LDK + N + WIC, the occupied area: 80.86 sq m, Price: TBD間取り: 4LDK+N+WIC, 専有面積: 80.86m2, 価格: 未定: 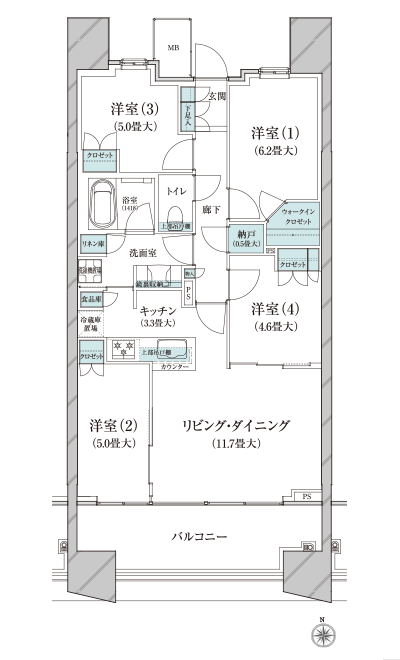
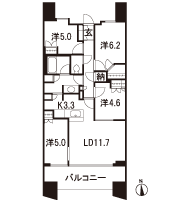
Floor: 4LDK + solarium + N + WIC + SIC, the occupied area: 90.23 sq m, Price: TBD間取り: 4LDK+サンルーム+N+WIC+SIC, 専有面積: 90.23m2, 価格: 未定: 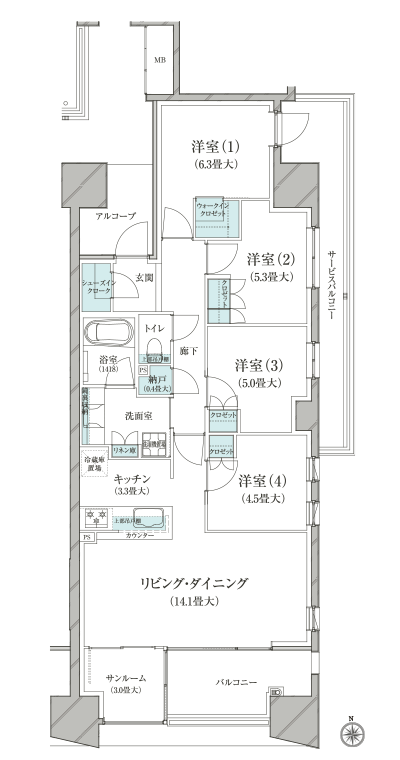
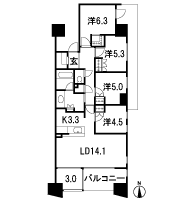
Location
| 





















![Building structure. [Tokyo apartment environmental performance display] Of Tokyo in was established in the "Ordinance on the environment to ensure the health and safety of citizens", "apartment environmental performance display system.", "Thermal insulation of the building," "equipment energy-saving," and "solar power ・ In the field of solar thermal, "" green ", We have to get the stars 3 above the level of environmental considerations that laws and regulations seek. ※ For more information see "Housing term large Dictionary"](/images/tokyo/shinagawa/b51767f01.jpg)



















