New Apartments » Kanto » Tokyo » Shinagawa
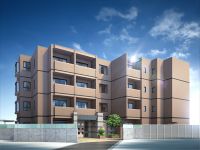 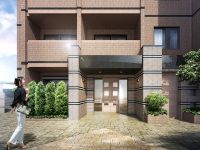
| Property name 物件名 | | Precious Hill Osaki プレシャスヒル大崎 | Time residents 入居時期 | | February 2014 early schedule 2014年2月上旬予定 | Expected price range 予定価格帯 | | 29 million yen ~ 48 million yen 2900万円台 ~ 4800万円台 | Floor plan 間取り | | 1LDK ・ 2LDK 1LDK・2LDK | Units sold 販売戸数 | | Undecided 未定 | Occupied area 専有面積 | | 37.94 sq m ~ 51.55 sq m 37.94m2 ~ 51.55m2 | Address 住所 | | Osaki, Shinagawa-ku, Tokyo 2-231-3 東京都品川区大崎2-231-3他(地番) | Traffic 交通 | | JR Yamanote Line "Osaki" walk 6 minutes
Tokyu Ikegami Line "Osaki Hirokoji" walk 10 minutes
Toei Asakusa Line "Togoshi" walk 14 minutes JR山手線「大崎」歩6分
東急池上線「大崎広小路」歩10分
都営浅草線「戸越」歩14分
| Sale schedule 販売スケジュール | | Sales scheduled to start 2014 in late January ※ price ・ Units sold is undecided. ※ Not been finalized or sale divided by the number term or whole sell, Property data for sale dwelling unit has not yet been finalized are inscribed things of all sales target dwelling unit. Determination information will be explicit in the new sale advertising. ※ Application of contract or reservation to sales start, And apply the act leading to the securing of the order can not be absolutely. 販売開始予定 2014年1月下旬※価格・販売戸数は未定です。※全体で売るか数期で分けて販売するか確定しておらず、販売住戸が未確定のため物件データは全販売対象住戸のものを表記しています。確定情報は新規分譲広告において明示いたします。※販売開始まで契約または予約の申込み、及び申込み順位の確保につながる行為は一切できません。 | Completion date 完成時期 | | December 2013 completed already 2013年12月完成済 | Number of units 今回販売戸数 | | Undecided 未定 | Will most price range 予定最多価格帯 | | 39 million yen ・ 41 million yen ・ 42 million yen ・ 45 million yen ・ 48 million yen (each 2 units) 3900万円台・4100万円台・4200万円台・4500万円台・4800万円台(各2戸) | Administrative expense 管理費 | | An unspecified amount 金額未定 | Management reserve 管理準備金 | | An unspecified amount 金額未定 | Repair reserve 修繕積立金 | | An unspecified amount 金額未定 | Repair reserve fund 修繕積立基金 | | An unspecified amount 金額未定 | Other area その他面積 | | Balcony area: 3.06 sq m ~ 7.19 sq m , Outdoor unit yard area: 1.27 sq m ~ 2.35 sq m バルコニー面積:3.06m2 ~ 7.19m2、室外機置場面積:1.27m2 ~ 2.35m2 | Other limitations その他制限事項 | | Quasi-fire zones, Third kind altitude district 準防火地域、第3種高度地区 | Property type 物件種別 | | Mansion マンション | Total units 総戸数 | | 19 units 19戸 | Structure-storey 構造・階建て | | RC4 story RC4階建 | Construction area 建築面積 | | 290.88 sq m 290.88m2 | Building floor area 建築延床面積 | | 994.07 sq m (part 30.8 sq m such as a car garage , Including Partial 62.82 sq m, such as a shared hallway) 994.07m2(自動車車庫等の部分30.8m2、共用の廊下等の部分62.82m2含む) | Site area 敷地面積 | | 900.07 sq m , (Registry, Driveway portion including 337.12 sq m) 900.07m2、(登記簿、私道部分337.12m2含む) | Site of the right form 敷地の権利形態 | | Share of ownership 所有権の共有 | Use district 用途地域 | | First-class residential area 第一種住居地域 | Parking lot 駐車場 | | Nothing 無 | Bicycle-parking space 駐輪場 | | 19 cars (fee TBD) 19台収容(料金未定) | Management form 管理形態 | | Consignment (working arrangements undecided) 委託(勤務形態未定) | Other overview その他概要 | | Building confirmation number: No. BVJ-T12-10-1265 (December 2012 7 date),
※ : District in the west entrance Osaki Station first-class urban redevelopment project September Completed 2009
※ : First-class urban redevelopment project Osaki Station south exit Chuchi District January 2014 will be completed 建築確認番号:第BVJ‐T12‐10‐1265号(平成24年12月7日付)、
※:大崎駅西口中地区第一種市街地再開発事業 2009年9月完了済
※:大崎駅南口中地区第一種市街地再開発事業 2014年1月完了予定 | About us 会社情報 | | <Seller> Governor of Tokyo (7) the first 55,592 GoTanaka Estate Co., Ltd. Yubinbango157-0072 Setagaya-ku, Tokyo Soshigaya 3-25-17 <marketing alliance (mediated)> Minister of Land, Infrastructure and Transport (2) No. 7535 (one company) Real Estate Association (Corporation) metropolitan area real estate Fair Trade Council member Nice Co., Ltd. Yubinbango230-8571 Kanagawa Prefecture Tsurumi-ku, Yokohama City Tsurumichuo 4-33-1 <売主>東京都知事(7)第55592 号田中エステート株式会社〒157-0072 東京都世田谷区祖師谷3-25-17<販売提携(媒介)>国土交通大臣(2)第7535 号(一社)不動産協会会員 (公社)首都圏不動産公正取引協議会加盟ナイス株式会社〒230-8571 神奈川県横浜市鶴見区鶴見中央4-33-1 | Construction 施工 | | Satsuma Construction Co., Ltd. 薩摩建設(株) | Management 管理 | | Nice community (Ltd.) ナイスコミュニティー(株) |
Buildings and facilities【建物・施設】 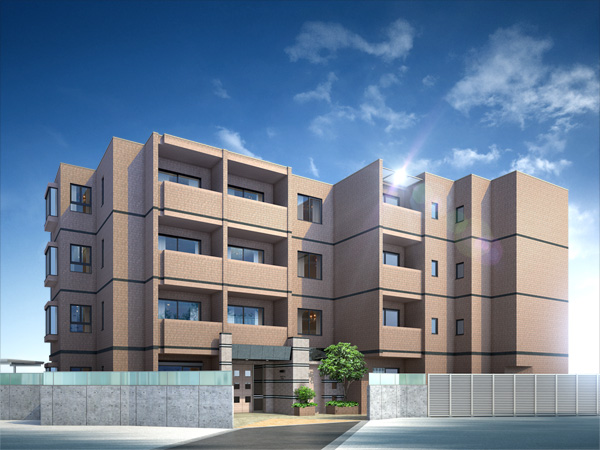 Exterior - Rendering
外観完成予想図
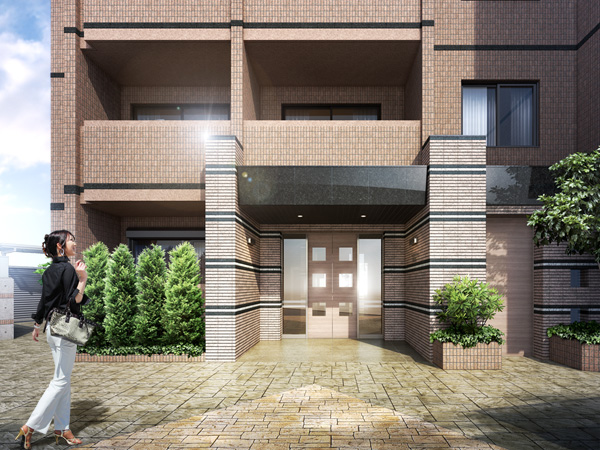 Entrance Rendering
エントランス完成予想図
Surrounding environment【周辺環境】 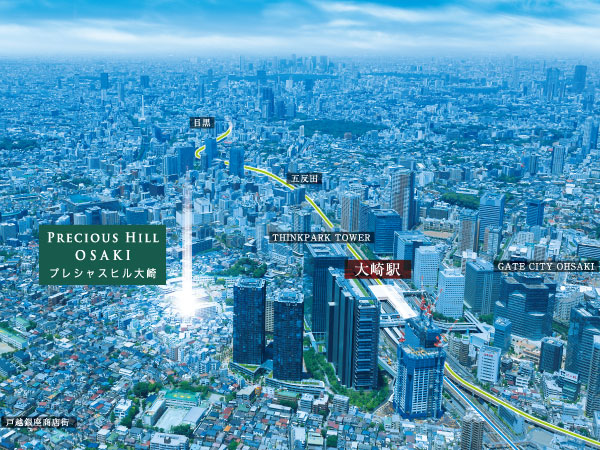 It has been subjected to some CG work in aerial photographs taken from the sky in aerial photos (6 May 2013, In fact a slightly different. Also, Light representation of the properties are those indicating the location of the site, Does not indicate the height of the building)
空撮写真(2013年6月に上空から撮影した空撮写真に一部CG加工を施しており、実際とは多少異なります。また、同物件の光の表現は現地の位置を示すものであり、建物の高さを示すものではありません)
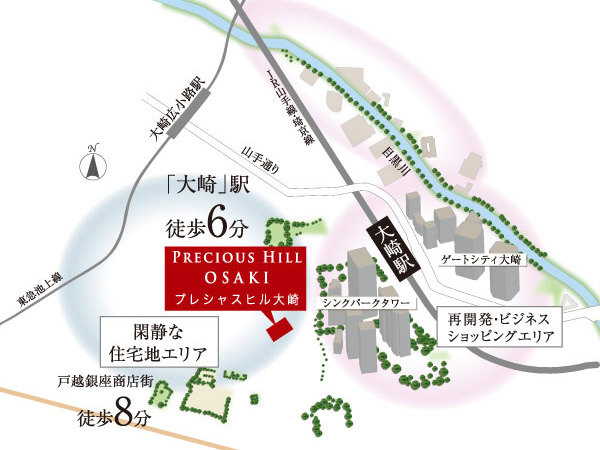 Gate City Osaki, Osaki New City, Sink Park Tower, etc., Near Osaki Station, large-scale commercial complex gather. Restaurant, Various specialty store from cafe, convenience store, Sports to gym, A variety of convenience facilities will color the day-to-day. Also, The 8-minute walk there is a Togoshiginza mall, The eaves about 400 objects store, We vibrant. (Area concept illustration)
ゲートシティ大崎、大崎ニューシティ、シンクパークタワーなど、大型複合商業施設が集まる大崎駅周辺。レストラン、カフェから各種専門店、コンビニ、スポーツジムまで、多彩な利便施設が日常を彩ります。また、徒歩8分には戸越銀座商店街があり、約400もの店舗が軒を連ね、活気にあふれています。(エリア概念イラスト)
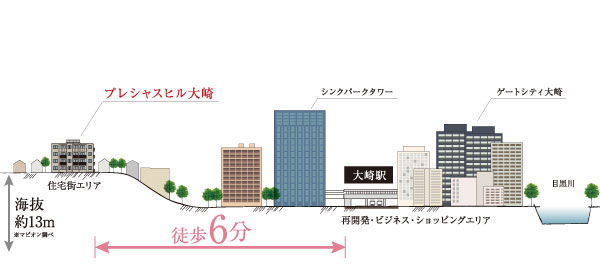 House city on the hill that was wrapped in silence. While there Osaki Station area redevelopment progresses to familiar, It flows calm time. (Location concept illustration)
静けさにつつまれた丘の上の戸建て街。再開発が進む大崎駅前エリアが身近にありながら、穏やかな時間が流れます。(立地概念イラスト)
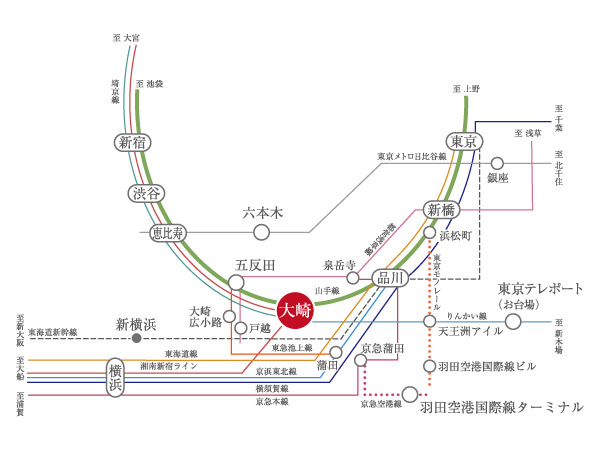 Direct to Shinagawa Station from Osaki Station 2 minutes, Direct to Shibuya Station 5 minutes, Direct to Shinjuku Station 9 minutes, To Tokyo Station 10 minutes. 3 station 6 lines available comfortable access to the city main spot. (Access view)
大崎駅より品川駅へ直通2分、渋谷駅へ直通5分、新宿駅へ直通9分、東京駅へ10分。都心主要スポットへ3駅6路線利用可能な快適アクセス。(交通アクセス図)
Interior室内 ![Interior. [Dishwasher] The dishwasher to save the time and effort of the housework has been standard equipment. The type of tableware can be set smoothly. (Less than, All the published photograph of the same specifications)](/images/tokyo/shinagawa/27543ee01.jpg) [Dishwasher] The dishwasher to save the time and effort of the housework has been standard equipment. The type of tableware can be set smoothly. (Less than, All the published photograph of the same specifications)
【食器洗い乾燥機】家事の手間を省く食器洗い乾燥機を標準装備しました。食器がスムーズにセットできるタイプです。(以下、掲載の写真はすべて同仕様)
![Interior. [Floor heating] Clean floor heating to warm the entire room from the feet. Was also installed in the kitchen as well as living. ※ 1F dwelling unit is feet Yutakakazeki](/images/tokyo/shinagawa/27543ee02.jpg) [Floor heating] Clean floor heating to warm the entire room from the feet. Was also installed in the kitchen as well as living. ※ 1F dwelling unit is feet Yutakakazeki
【床暖房】足元から部屋全体をあたためるクリーンな床暖房。リビングだけでなくキッチンにも設置しました。※1F住戸は足元温風器
![Interior. [Air conditioning] Pre-installed air conditioning in all rooms. It was friendly and comfortable living space.](/images/tokyo/shinagawa/27543ee03.jpg) [Air conditioning] Pre-installed air conditioning in all rooms. It was friendly and comfortable living space.
【エアコン】全室にエアコンを設置済み。快適な住空間に配慮しました。
Securityセキュリティ ![Security. [ALSOK] Introduced ALSOK security system to watch a 24-hour life. It deals with the smooth at the time of abnormality.](/images/tokyo/shinagawa/27543ef01.jpg) [ALSOK] Introduced ALSOK security system to watch a 24-hour life. It deals with the smooth at the time of abnormality.
【ALSOK】24時間暮らしを見守るALSOKセキュリティーシステムを導入。異常時にはスムーズに対処します。
Building structure建物構造 ![Building structure. [Strong seismic structure to earthquake] 1.25 times of earthquake intensity stipulated in the Building Standards Law. This facility, which the Ministry of Land, Infrastructure and Transport is positioned as a shelter in the event of a disaster (such as schools), Is the same level equivalent and facilities (general hospitals) required to disaster emergency measures activities. ※ "Institute Housing Performance Evaluation ・ Display Association "in the, FY2011 construction Housing Performance Evaluation Report (new construction) data (co-housing, etc.) than the data. ※ Collapse prevention of seismic grade structure precursor (except the wooden house) (conceptual diagram)](/images/tokyo/shinagawa/27543ef03.jpg) [Strong seismic structure to earthquake] 1.25 times of earthquake intensity stipulated in the Building Standards Law. This facility, which the Ministry of Land, Infrastructure and Transport is positioned as a shelter in the event of a disaster (such as schools), Is the same level equivalent and facilities (general hospitals) required to disaster emergency measures activities. ※ "Institute Housing Performance Evaluation ・ Display Association "in the, FY2011 construction Housing Performance Evaluation Report (new construction) data (co-housing, etc.) than the data. ※ Collapse prevention of seismic grade structure precursor (except the wooden house) (conceptual diagram)
【地震に強い耐震構造】建築基準法に定められた耐震強度の1.25倍。これは国土交通省が災害時の避難所として位置づける施設(学校など)、災害応急対策活動に必要な施設(一般的な病院)と同じレベル相当です。※「一般社団法人 住宅性能評価・表示協会」内、平成23年度建設住宅性能評価書(新築)データ(共同住宅等)データより。※耐震等級構造躯体の倒壊防止(木造住宅を除く)(概念図)
![Building structure. [Double-glazing] Double-glazing the air layer is provided between the two sheets of glass. Due to the high thermal insulation effect, To suppress the heating and cooling costs. (Conceptual diagram)](/images/tokyo/shinagawa/27543ef02.jpg) [Double-glazing] Double-glazing the air layer is provided between the two sheets of glass. Due to the high thermal insulation effect, To suppress the heating and cooling costs. (Conceptual diagram)
【複層ガラス】2枚のガラスの間に空気層を設けた複層ガラス。高い断熱効果により、冷暖房費を抑制します。(概念図)
Surrounding environment周辺環境 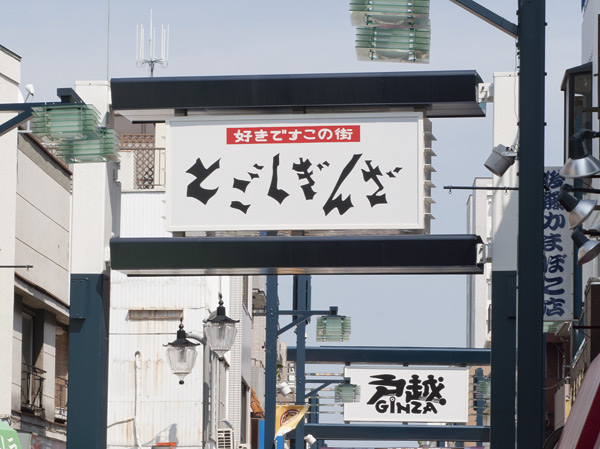 Togoshiginza shopping street (about 640m / An 8-minute walk)
戸越銀座商店街(約640m/徒歩8分)
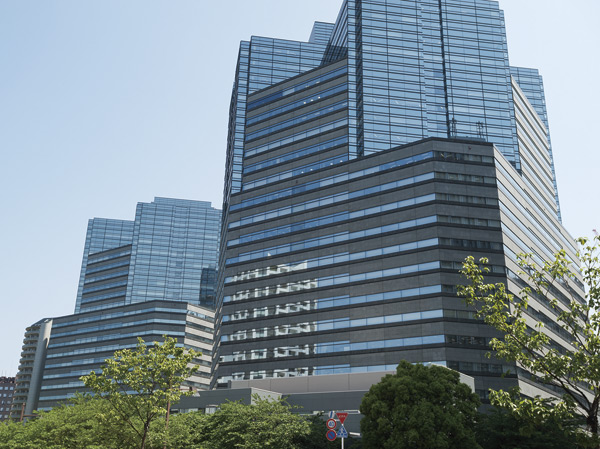 Gate City Osaki (about 690m / A 9-minute walk)
ゲートシティ大崎(約690m/徒歩9分)
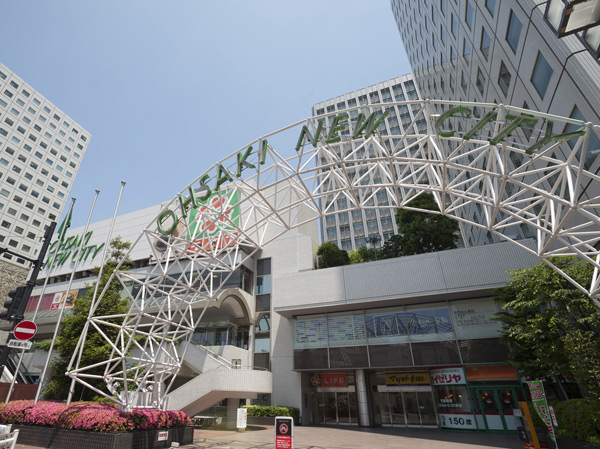 Osaki New City (about 670m / A 9-minute walk)
大崎ニューシティ(約670m/徒歩9分)
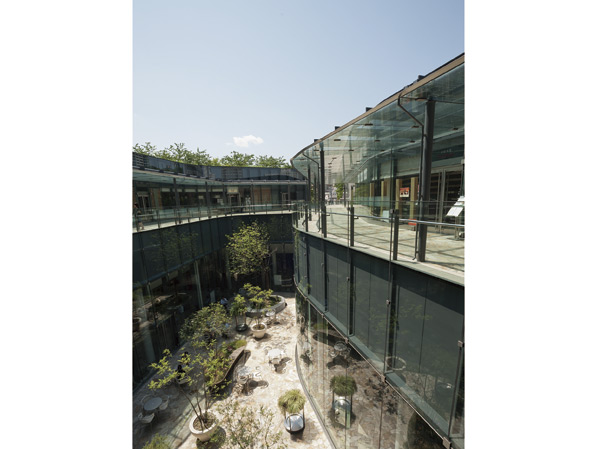 Sink Park Tower (about 350m / A 5-minute walk)
シンクパークタワー(約350m/徒歩5分)
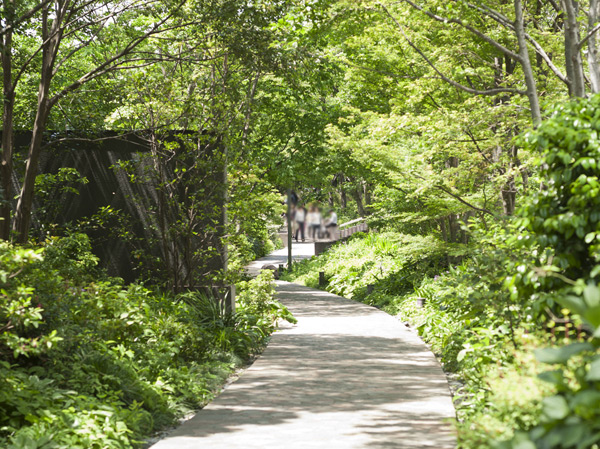 Sink Park Forest (about 350m / A 5-minute walk)
シンクパークフォレスト(約350m/徒歩5分)
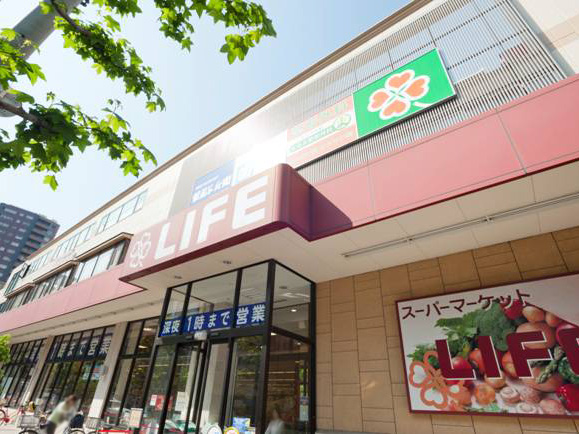 Life (about 640m / An 8-minute walk)
ライフ(約640m/徒歩8分)
Otherその他 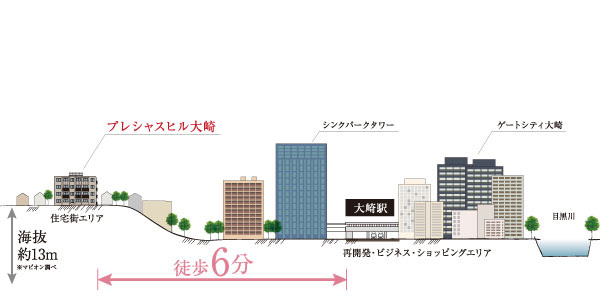 House city on the hill that was wrapped in silence. While there Osaki Station area redevelopment progresses to familiar, It flows calm time. (Location concept illustration)
静けさにつつまれた丘の上の戸建て街。再開発が進む大崎駅前エリアが身近にありながら、穏やかな時間が流れます。(立地概念イラスト)
Floor: 1LDK, occupied area: 46.11 sq m, Price: TBD間取り: 1LDK, 専有面積: 46.11m2, 価格: 未定: 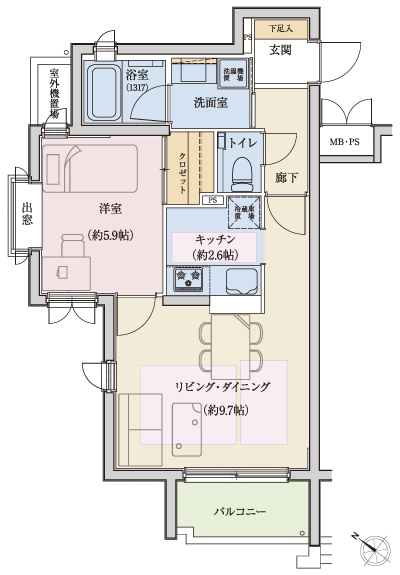
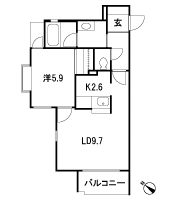
Floor: 1LDK, occupied area: 42.18 sq m, Price: TBD間取り: 1LDK, 専有面積: 42.18m2, 価格: 未定: 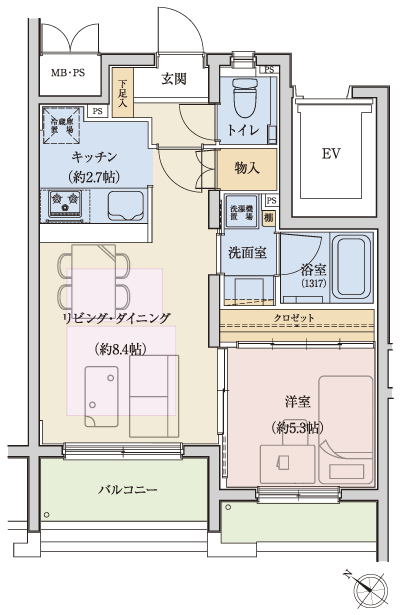
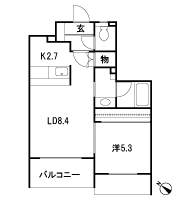
Floor: 2LDK, occupied area: 51.55 sq m, Price: TBD間取り: 2LDK, 専有面積: 51.55m2, 価格: 未定: 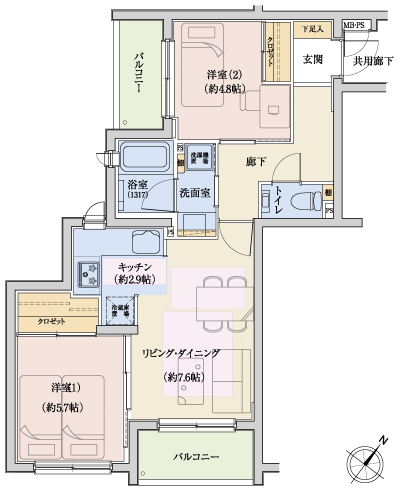
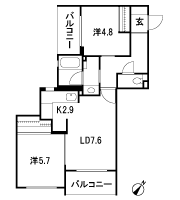
Floor: 1LDK, occupied area: 37.94 sq m, Price: TBD間取り: 1LDK, 専有面積: 37.94m2, 価格: 未定: 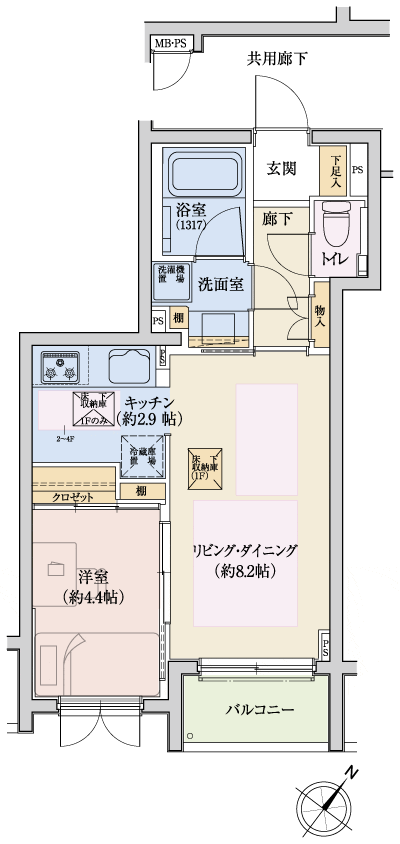
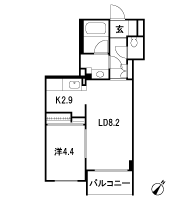
Floor: 2LDK, occupied area: 50.05 sq m, Price: TBD間取り: 2LDK, 専有面積: 50.05m2, 価格: 未定: 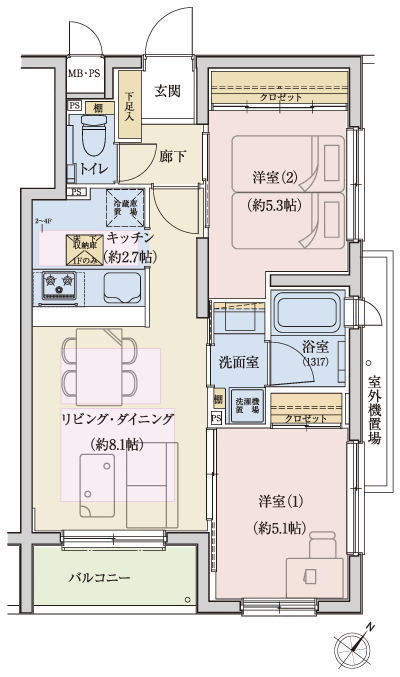
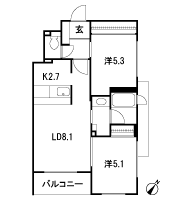
Location
| 







![Interior. [Dishwasher] The dishwasher to save the time and effort of the housework has been standard equipment. The type of tableware can be set smoothly. (Less than, All the published photograph of the same specifications)](/images/tokyo/shinagawa/27543ee01.jpg)
![Interior. [Floor heating] Clean floor heating to warm the entire room from the feet. Was also installed in the kitchen as well as living. ※ 1F dwelling unit is feet Yutakakazeki](/images/tokyo/shinagawa/27543ee02.jpg)
![Interior. [Air conditioning] Pre-installed air conditioning in all rooms. It was friendly and comfortable living space.](/images/tokyo/shinagawa/27543ee03.jpg)
![Security. [ALSOK] Introduced ALSOK security system to watch a 24-hour life. It deals with the smooth at the time of abnormality.](/images/tokyo/shinagawa/27543ef01.jpg)
![Building structure. [Strong seismic structure to earthquake] 1.25 times of earthquake intensity stipulated in the Building Standards Law. This facility, which the Ministry of Land, Infrastructure and Transport is positioned as a shelter in the event of a disaster (such as schools), Is the same level equivalent and facilities (general hospitals) required to disaster emergency measures activities. ※ "Institute Housing Performance Evaluation ・ Display Association "in the, FY2011 construction Housing Performance Evaluation Report (new construction) data (co-housing, etc.) than the data. ※ Collapse prevention of seismic grade structure precursor (except the wooden house) (conceptual diagram)](/images/tokyo/shinagawa/27543ef03.jpg)
![Building structure. [Double-glazing] Double-glazing the air layer is provided between the two sheets of glass. Due to the high thermal insulation effect, To suppress the heating and cooling costs. (Conceptual diagram)](/images/tokyo/shinagawa/27543ef02.jpg)
















