Investing in Japanese real estate
39,980,000 yen ~ 74,880,000 yen, 2LDK ~ 3LDK(2LDK+WIC ~ 3LDK+BW), 55.42 sq m ~ 76.91 sq m
New Apartments » Kanto » Tokyo » Shinagawa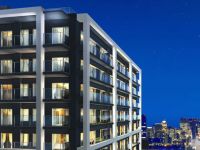 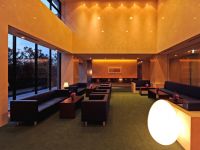
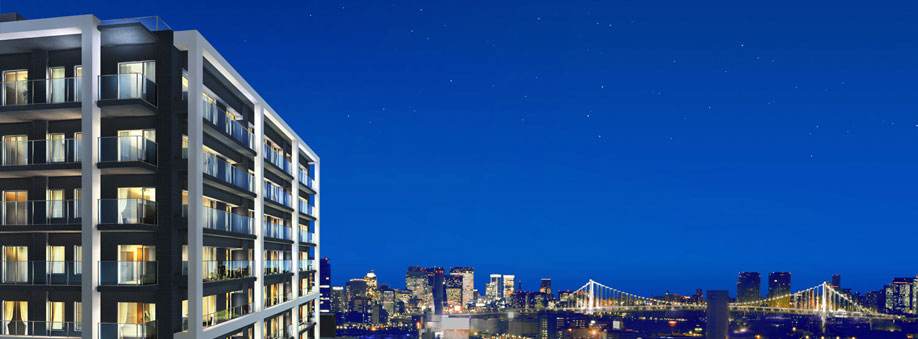 Synthesize Exterior CG (view from the local rooftop equivalent (taken in 2007), In fact a slightly different). To luxury location in the city center + station 3-minute walk, Aldo ・ 26-storey above ground by Rossi and Shigeru Uchida ・ Total units 404 units of designer towers birth 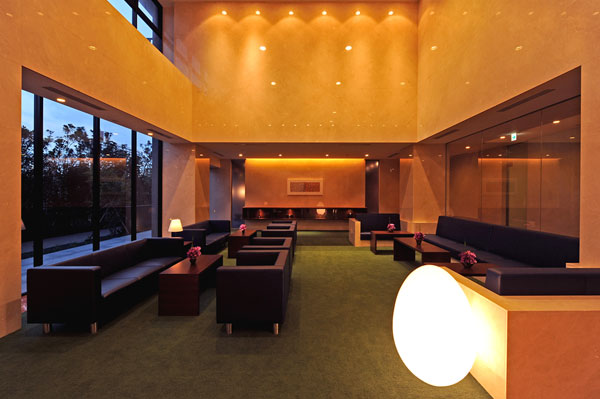 When advancing the pawn in the building exits the main entrance, Mr. Shigeru Uchida worked on design, Space of sophistication of the two-tier atrium spreads (Grand Entrance Hall) 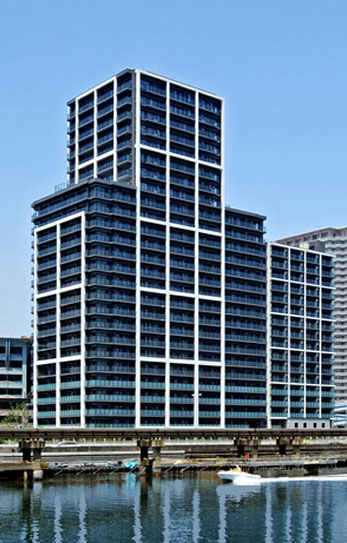 Catching a lot of looks conspicuously Among this town, Sophisticated designer Tower 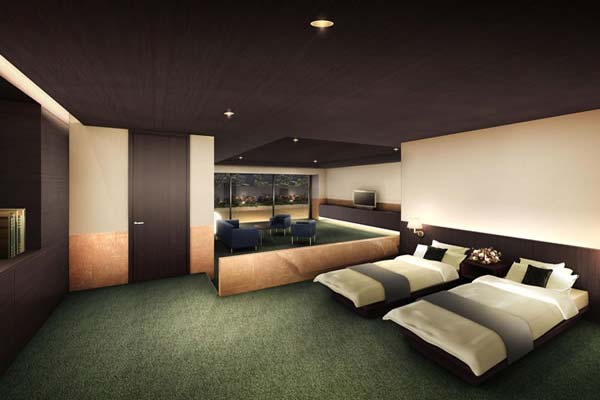 Guest Room Rendering CG. Impressive guest room designed by Mr. Shigeru Uchida, Western-style type, Available in two types of Japanese-style type 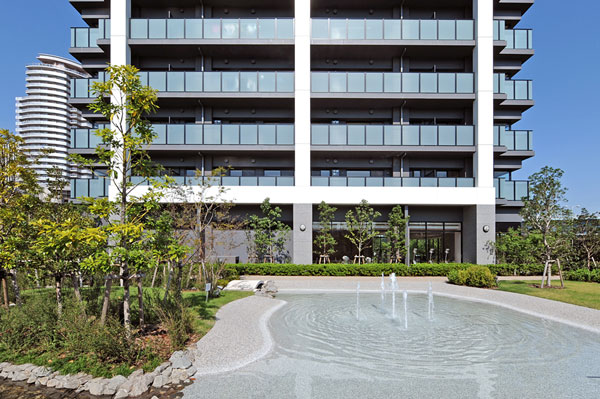 Taking advantage of the vast site, Place the large and small garden to surround the Tower. And migration path configured in a gentle curve, We connect the lush garden (Island Garden) 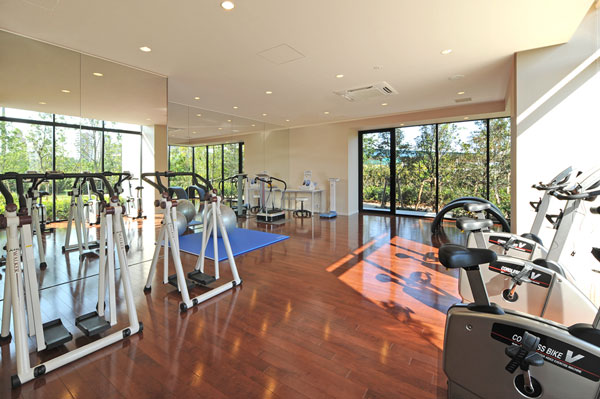 In the fitness room full of a feeling of opening overlooking the garden, which is provided on site, It can be made to flow comfortably sweat. (Shared facilities ・ Service is some fee required) 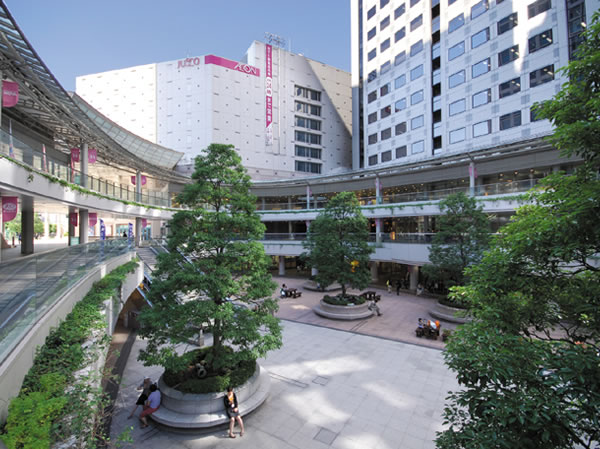 Of station direct connection "Shinagawa Seaside Forest" is, Large-scale commercial facilities, such as ion Shinagawa Seaside store is available. Enhancement also gourmet shop on the first floor Oval Garden underground (about 310m) 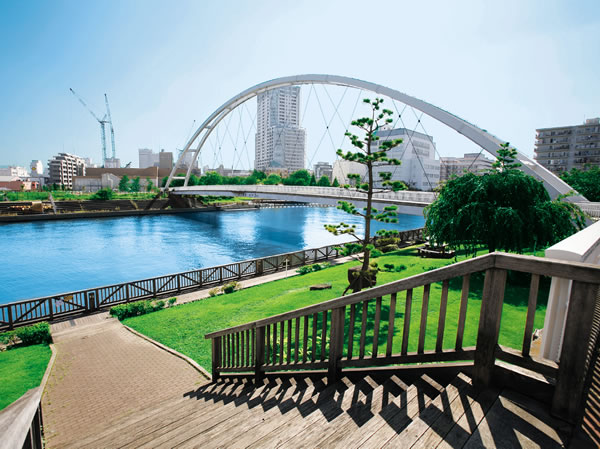 Boardwalk stretches along the canal, "Higashi marine park". There is such as slides and splashing water sound pond, It can also be enjoyed on the Child (about 1070m) 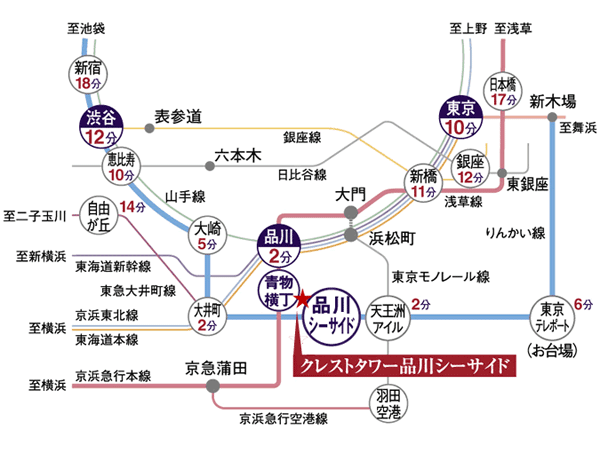 Highlight point 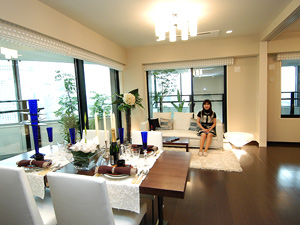 LD from the balcony to ensure a depth of up to about 2.0m that gardening can enjoy bathed in light 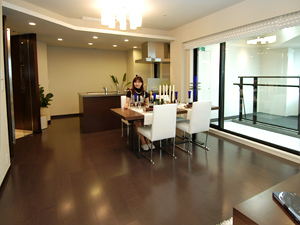 To the gallery Directions (a word from the person in charge) 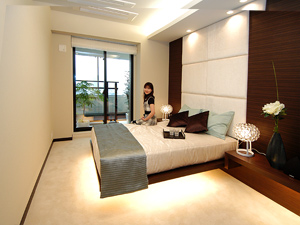 Mansion local is, Rinkai 3-minute walk from the "Shinagawa Seaside" station, It is located in the Gulf area. 3 station 4 on route available to good location, Large commercial complex, including Jusco Shinagawa Seaside store to "Shinagawa Seaside Forest" is a 4-minute walk. Since the food department is open until 12 pm, You can buy to feel free, even when it becomes late at work. World architectural designer, Aldo ・ Aldo inherit the Rossi of Architectural Thought ・ And Rossi architectural firm, Designer's Tower by interior designer Shigeru Uchida's collaboration to represent Japan. In the gallery room you can tour the sophisticated living space suitable for its appearance. Try to go by all means. ※ This apartment gallery was closed. Please come to Oimachi Station apartment gallery. Living![Living. [Panoramic night view is attractive, which is also looking at the Rainbow Bridge from living] Luxurious living ・ dining. While relaxing on the sofa, Views of the downtown night scene that spreads out the window one side, Enjoy the urban life with a space in the luxury. (The view from the local ground 90m equivalent (November shooting 2007) Synthesis, Actual and slightly different) ※ In the apartment gallery, living ・ Dining facilities can be confirmed. (The room is different from the one of this sale)](/images/tokyo/shinagawa/374afce17.jpg) [Panoramic night view is attractive, which is also looking at the Rainbow Bridge from living] Luxurious living ・ dining. While relaxing on the sofa, Views of the downtown night scene that spreads out the window one side, Enjoy the urban life with a space in the luxury. (The view from the local ground 90m equivalent (November shooting 2007) Synthesis, Actual and slightly different) ※ In the apartment gallery, living ・ Dining facilities can be confirmed. (The room is different from the one of this sale) ![Living. [TES hot-water floor heating to warm the whole gently room from feet] In the living room dining, Installing the TES hot water floor heating in the standard. It is a heating system to warm the entire room in the radiant heat from the feet. Not pollute the air, Very healthy because it does not also wound up dust. further, Also has excellent economic. (All amenities are the same specification)](/images/tokyo/shinagawa/374afce11.jpg) [TES hot-water floor heating to warm the whole gently room from feet] In the living room dining, Installing the TES hot water floor heating in the standard. It is a heating system to warm the entire room in the radiant heat from the feet. Not pollute the air, Very healthy because it does not also wound up dust. further, Also has excellent economic. (All amenities are the same specification) ![Living. [Picture rails] Without damaging the wall, Decorate your favorite paintings and photos we have established a picture rail.](/images/tokyo/shinagawa/374afce01.jpg) [Picture rails] Without damaging the wall, Decorate your favorite paintings and photos we have established a picture rail. Kitchen![Kitchen. [Functional kitchen] Disposer and dishwasher, It comes standard with the early high-quality equipment the IH cooking heater. (Equipment, etc. will vary depending on the type)](/images/tokyo/shinagawa/374afce15.jpg) [Functional kitchen] Disposer and dishwasher, It comes standard with the early high-quality equipment the IH cooking heater. (Equipment, etc. will vary depending on the type) ![Kitchen. [Built-in water purifier] To more accentuate the taste of dishes, A built-in water purifier that can be used a safe and delicious water at any time has been standard equipment.](/images/tokyo/shinagawa/374afce09.jpg) [Built-in water purifier] To more accentuate the taste of dishes, A built-in water purifier that can be used a safe and delicious water at any time has been standard equipment. ![Kitchen. [Glass top gas stove] The top plate is beautiful glass top that combines the functionality and design of the gas stove. So flat it wiped off easily dirt at any time. (Except for some dwelling unit)](/images/tokyo/shinagawa/374afce10.jpg) [Glass top gas stove] The top plate is beautiful glass top that combines the functionality and design of the gas stove. So flat it wiped off easily dirt at any time. (Except for some dwelling unit) ![Kitchen. [disposer] Standard equipped with a disposer grinding the garbage in the kitchen sink. To contribute to the weight loss of garbage, Clean and not even bothered to smell ・ To achieve a comfortable kitchen.](/images/tokyo/shinagawa/374afce08.jpg) [disposer] Standard equipped with a disposer grinding the garbage in the kitchen sink. To contribute to the weight loss of garbage, Clean and not even bothered to smell ・ To achieve a comfortable kitchen. ![Kitchen. [Dishwasher] It is equipped with a dishwasher carried out until dry from washing in one switch.](/images/tokyo/shinagawa/374afce02.jpg) [Dishwasher] It is equipped with a dishwasher carried out until dry from washing in one switch. ![Kitchen. [Simple stainless steel panel to clean] Set up a beautiful stainless steel panel to the gas stove before the wall. Cleaning is easy in beautiful order also looks, It gives the impression the kitchen with cleanliness.](/images/tokyo/shinagawa/374afce03.jpg) [Simple stainless steel panel to clean] Set up a beautiful stainless steel panel to the gas stove before the wall. Cleaning is easy in beautiful order also looks, It gives the impression the kitchen with cleanliness. Bathing-wash room![Bathing-wash room. [Spacious bathroom] Relax both physically and mentally. TES hot-water bathroom dryer is equipped with, It is also effective for drying the mold prevention and clothing.](/images/tokyo/shinagawa/374afce16.jpg) [Spacious bathroom] Relax both physically and mentally. TES hot-water bathroom dryer is equipped with, It is also effective for drying the mold prevention and clothing. ![Bathing-wash room. [Bathroom ventilation dryer to comfortable bath time] heating ・ Standard established a hot-water bathroom ventilation dryer with a cool breeze function. Ya clothes drying on a rainy day, Such as the winter cold season of the pre-heating, And demonstrate a variety of functions.](/images/tokyo/shinagawa/374afce05.jpg) [Bathroom ventilation dryer to comfortable bath time] heating ・ Standard established a hot-water bathroom ventilation dryer with a cool breeze function. Ya clothes drying on a rainy day, Such as the winter cold season of the pre-heating, And demonstrate a variety of functions. ![Bathing-wash room. [Cleanliness ・ Comfortable shower toilet] In order to spend comfortably every day to the toilet, It has established a sanitary shower toilet. Heating toilet seat, It is also a comfortable sanitary space with deodorization function.](/images/tokyo/shinagawa/374afce06.jpg) [Cleanliness ・ Comfortable shower toilet] In order to spend comfortably every day to the toilet, It has established a sanitary shower toilet. Heating toilet seat, It is also a comfortable sanitary space with deodorization function. Receipt![Receipt. [Walk-in closet with excellent usability] Not only clothing, Small is also put storage capacity. According to the live person personality of, You can use the multi-purpose. (Depending on type)](/images/tokyo/shinagawa/374afce12.jpg) [Walk-in closet with excellent usability] Not only clothing, Small is also put storage capacity. According to the live person personality of, You can use the multi-purpose. (Depending on type) ![Receipt. [Shoes in cloak] The entrance, Stroller and golf bag is also provided with a storage capacity Maeru rich shoes in cloak. ※ It depends on the type.](/images/tokyo/shinagawa/374afce18.jpg) [Shoes in cloak] The entrance, Stroller and golf bag is also provided with a storage capacity Maeru rich shoes in cloak. ※ It depends on the type. ![Receipt. [Big walk-in closet] You can enter and exit from the hallway from the living room, Prepare a big walk-in closet with excellent convenience and outstanding storage capacity. Introduction various luggage clothing, You can clean and organize to storage. ※ It depends on the type.](/images/tokyo/shinagawa/374afce19.jpg) [Big walk-in closet] You can enter and exit from the hallway from the living room, Prepare a big walk-in closet with excellent convenience and outstanding storage capacity. Introduction various luggage clothing, You can clean and organize to storage. ※ It depends on the type. Interior![Interior. [Western-style that can freely use] As study, Or as a hobby room. You can use tailored to each of the lifestyle. ※ In the apartment gallery, Western-style equipment can be confirmed. (The room is different from the one of this sale)](/images/tokyo/shinagawa/374afce13.jpg) [Western-style that can freely use] As study, Or as a hobby room. You can use tailored to each of the lifestyle. ※ In the apartment gallery, Western-style equipment can be confirmed. (The room is different from the one of this sale) ![Interior. [Master bedroom] Heal the fatigue of the day, It is filled to the luxurious flavor room. ※ In the apartment gallery, Bedroom of the equipment can be confirmed. (The room is different from the one of this sale)](/images/tokyo/shinagawa/374afce14.jpg) [Master bedroom] Heal the fatigue of the day, It is filled to the luxurious flavor room. ※ In the apartment gallery, Bedroom of the equipment can be confirmed. (The room is different from the one of this sale) Other![Other. [entrance] Space the floor was paved with elegance drifts natural marble is welcoming the, I feel the worthy nobility face of this house. It is the entrance to make me feel peace to those who live.](/images/tokyo/shinagawa/374afce20.jpg) [entrance] Space the floor was paved with elegance drifts natural marble is welcoming the, I feel the worthy nobility face of this house. It is the entrance to make me feel peace to those who live. ![Other. [Hard to double-locking push-pull door to become a target of trespassing] That can be opened and closed by a small force, For everyone has adopted the easy-to-use door.](/images/tokyo/shinagawa/374afce04.jpg) [Hard to double-locking push-pull door to become a target of trespassing] That can be opened and closed by a small force, For everyone has adopted the easy-to-use door. ![Other. [Double Rock ・ Crime prevention thumb turn ・ Progressive cylinder key] Installing a reliable "progressive cylinder key" to double the entrance door. Sickle dead bolt lock and security thumb, such as, We take crime prevention measures from various directions. (Conceptual diagram)](/images/tokyo/shinagawa/374afce07.jpg) [Double Rock ・ Crime prevention thumb turn ・ Progressive cylinder key] Installing a reliable "progressive cylinder key" to double the entrance door. Sickle dead bolt lock and security thumb, such as, We take crime prevention measures from various directions. (Conceptual diagram) Shared facilities![Shared facilities. [Luxury to enjoy the garden in the city] Greeting exchange with people who pass each other in the path. Transitory of vaguely feel season. Aldo that value which is not visible is to enrich the mind ・ Rossi of spirit is not only building, It also exerts to create atmosphere of its surroundings. (appearance)](/images/tokyo/shinagawa/374afcf09.jpg) [Luxury to enjoy the garden in the city] Greeting exchange with people who pass each other in the path. Transitory of vaguely feel season. Aldo that value which is not visible is to enrich the mind ・ Rossi of spirit is not only building, It also exerts to create atmosphere of its surroundings. (appearance) ![Shared facilities. [Creating a moist landscape, Island Garden to produce a cool] On the south side of the building, Hydrophilic zone has spread, named Island Garden. Providing a hydrophilic pond with a fountain, Space Megurase the shallow waterway, Creating a moist landscape, Also takes an active part as a place of children playing in the water in the summer.](/images/tokyo/shinagawa/374afcf14.jpg) [Creating a moist landscape, Island Garden to produce a cool] On the south side of the building, Hydrophilic zone has spread, named Island Garden. Providing a hydrophilic pond with a fountain, Space Megurase the shallow waterway, Creating a moist landscape, Also takes an active part as a place of children playing in the water in the summer. ![Shared facilities. [Fitness room] Overlooking the lush greenery, It is full of airy space.](/images/tokyo/shinagawa/374afcf10.jpg) [Fitness room] Overlooking the lush greenery, It is full of airy space. ![Shared facilities. [Grand Entrance Hall] When advancing the pawn in the building exits the main entrance, It spreads the space of sophistication by Mr. Shigeru Uchida.](/images/tokyo/shinagawa/374afcf12.jpg) [Grand Entrance Hall] When advancing the pawn in the building exits the main entrance, It spreads the space of sophistication by Mr. Shigeru Uchida. ![Shared facilities. [Dancing Water] Proceeding from the entrance to the back of the hall, Shigeru Uchida's art work is greeted. This work light and water that has been named "Dancing Water" is woven is, That attracted the attention that has been exhibited at the Italian prestigious furniture and interior celebration of "Milano Salone". Shimmer of hauntingly was water in the basin is projected on the wall by the light, We have created a unique beautiful world. (Rendering)](/images/tokyo/shinagawa/374afcf15.jpg) [Dancing Water] Proceeding from the entrance to the back of the hall, Shigeru Uchida's art work is greeted. This work light and water that has been named "Dancing Water" is woven is, That attracted the attention that has been exhibited at the Italian prestigious furniture and interior celebration of "Milano Salone". Shimmer of hauntingly was water in the basin is projected on the wall by the light, We have created a unique beautiful world. (Rendering) ![Shared facilities. [To produce a time that was contented, Guest room of attention] Comfortable guest room that you're willing to stay with peace of mind to customers Western-style type ・ Japanese-style room type and we are two available. Those are both designed by interior designer Shigeru Uchida. It provides a time that contented to our valued customers. ※ It is a paid. (Rendering)](/images/tokyo/shinagawa/374afcf13.jpg) [To produce a time that was contented, Guest room of attention] Comfortable guest room that you're willing to stay with peace of mind to customers Western-style type ・ Japanese-style room type and we are two available. Those are both designed by interior designer Shigeru Uchida. It provides a time that contented to our valued customers. ※ It is a paid. (Rendering) ![Shared facilities. [Library that can be alone and enjoy the quiet time] Library which is partitioned between a large wooden bookcase. In calm space is simple, One for the individual. Available, such as in reading and examining stuff. Among the relaxation different from the home, Please enjoy the quiet times.](/images/tokyo/shinagawa/374afcf11.jpg) [Library that can be alone and enjoy the quiet time] Library which is partitioned between a large wooden bookcase. In calm space is simple, One for the individual. Available, such as in reading and examining stuff. Among the relaxation different from the home, Please enjoy the quiet times. ![Shared facilities. [Elevator hall of attention] Use the marble on the floor of the elevator hall, We produce a magnificent and profound feeling. (Rendering)](/images/tokyo/shinagawa/374afcf16.jpg) [Elevator hall of attention] Use the marble on the floor of the elevator hall, We produce a magnificent and profound feeling. (Rendering) ![Shared facilities. [Corridor among full of sense of quality] Corridor towards each dwelling unit is, Corridor among full of calm and sense of quality reminiscent of the hotel. Indirect lighting out in light of the friendly corridor, Relax the mind. (Rendering)](/images/tokyo/shinagawa/374afcf17.jpg) [Corridor among full of sense of quality] Corridor towards each dwelling unit is, Corridor among full of calm and sense of quality reminiscent of the hotel. Indirect lighting out in light of the friendly corridor, Relax the mind. (Rendering) Variety of services![Variety of services. [Concierge service with a petting] The concierge desk in the entrance hall, The clerk of the full-time until the cleaning accepted from the day-to-day chores of various agency and message, Upon a variety of requests, Surely we will arrange. Heartwarming service, And every day of people who live in more comfortable thing. ※ Some paid (reference photograph)](/images/tokyo/shinagawa/374afcf07.jpg) [Concierge service with a petting] The concierge desk in the entrance hall, The clerk of the full-time until the cleaning accepted from the day-to-day chores of various agency and message, Upon a variety of requests, Surely we will arrange. Heartwarming service, And every day of people who live in more comfortable thing. ※ Some paid (reference photograph) Security![Security. [24-hour manned management of peace of mind] It is the management of the peace of mind that resides management employees and security guards throughout the day and night. Also, Upon sensing an abnormality such as a fire or elevator failure, Immediately report to the management staff room Disaster Reduction Center. Mobilization of staff, Fire department ・ We can make appropriate responses in line with the situation, such as contact to the police. (Conceptual diagram)](/images/tokyo/shinagawa/374afcf08.jpg) [24-hour manned management of peace of mind] It is the management of the peace of mind that resides management employees and security guards throughout the day and night. Also, Upon sensing an abnormality such as a fire or elevator failure, Immediately report to the management staff room Disaster Reduction Center. Mobilization of staff, Fire department ・ We can make appropriate responses in line with the situation, such as contact to the police. (Conceptual diagram) ![Security. [Advanced double auto-lock system] In addition to entrance, Place the auto-lock door to elevator hall. It has established two of the checkpoint to the first floor. These settings, Shut out the suspicious person and door-to-door sales, etc., To protect the residents safety and privacy. (Conceptual diagram)](/images/tokyo/shinagawa/374afcf20.gif) [Advanced double auto-lock system] In addition to entrance, Place the auto-lock door to elevator hall. It has established two of the checkpoint to the first floor. These settings, Shut out the suspicious person and door-to-door sales, etc., To protect the residents safety and privacy. (Conceptual diagram) ![Security. [Non-touch key system that can be opened and closed by simply bringing the key] The Entrance, Adopt a non-touch key system which only bring the key to the installation has been dedicated receiver can open and close the door. Because there is no need to turn insert the key, Elderly and is also a convenient and easy to use disabled people of the body. (Same specifications)](/images/tokyo/shinagawa/374afcf19.jpg) [Non-touch key system that can be opened and closed by simply bringing the key] The Entrance, Adopt a non-touch key system which only bring the key to the installation has been dedicated receiver can open and close the door. Because there is no need to turn insert the key, Elderly and is also a convenient and easy to use disabled people of the body. (Same specifications) Building structure![Building structure. [Easy double floor of renovation ・ Double ceiling structure] Floor slab thickness of about 310mm (Bright Residence is 200mm) and to, Further double floor ・ Adopt a double ceiling. Since the piping space is secured under the floor and the ceiling, Even when the renovation, such as floor plans change to match the changes in the future lifestyle, Relocation of lighting, etc. is relatively easy to. (Conceptual diagram)](/images/tokyo/shinagawa/374afcf01.gif) [Easy double floor of renovation ・ Double ceiling structure] Floor slab thickness of about 310mm (Bright Residence is 200mm) and to, Further double floor ・ Adopt a double ceiling. Since the piping space is secured under the floor and the ceiling, Even when the renovation, such as floor plans change to match the changes in the future lifestyle, Relocation of lighting, etc. is relatively easy to. (Conceptual diagram) ![Building structure. [High basic structure of earthquake resistance which has been subjected to consideration of the earthquake] Axis diameter of about 220cm, which received a rating of (goods) Nipponkenchikusenta ~ The 拡底 pile 56 present to spread the distal end portion of the earth drill piles and piles of 230cm, Buried up to about 29m in conjunction with the base portion. Become a support layer, Located in the basement about 28m, 200,000 years ~ Is a stratum of Tokyo gravel layer deposited before more than 12 million years. (Conceptual diagram)](/images/tokyo/shinagawa/374afcf02.gif) [High basic structure of earthquake resistance which has been subjected to consideration of the earthquake] Axis diameter of about 220cm, which received a rating of (goods) Nipponkenchikusenta ~ The 拡底 pile 56 present to spread the distal end portion of the earth drill piles and piles of 230cm, Buried up to about 29m in conjunction with the base portion. Become a support layer, Located in the basement about 28m, 200,000 years ~ Is a stratum of Tokyo gravel layer deposited before more than 12 million years. (Conceptual diagram) ![Building structure. [Structure building frame with excellent durability] Pillar is the main structural member of the residential building ・ Liang ・ On the floor slab, 30N at a minimum / Concrete to the adoption of design criteria strength of m sq m, It has maintained a more robust design criteria strength (except for some). ※ Outdoor facility ・ Except for the concrete accessory facilities, etc.. (Conceptual diagram)](/images/tokyo/shinagawa/374afcf03.gif) [Structure building frame with excellent durability] Pillar is the main structural member of the residential building ・ Liang ・ On the floor slab, 30N at a minimum / Concrete to the adoption of design criteria strength of m sq m, It has maintained a more robust design criteria strength (except for some). ※ Outdoor facility ・ Except for the concrete accessory facilities, etc.. (Conceptual diagram) ![Building structure. [Formaldehyde measures in consideration of the sick building] Including the throat and eye pain is a symptom of a sick building, Formaldehyde, which is said to cause a variety of poor health. Health-conscious, Flooring, The walls and ceiling of the cross and the adhesive or the like has adopted the material of F Forster. (Conceptual diagram)](/images/tokyo/shinagawa/374afcf04.gif) [Formaldehyde measures in consideration of the sick building] Including the throat and eye pain is a symptom of a sick building, Formaldehyde, which is said to cause a variety of poor health. Health-conscious, Flooring, The walls and ceiling of the cross and the adhesive or the like has adopted the material of F Forster. (Conceptual diagram) ![Building structure. [Get the design house performance evaluation report] Enhance the residential quality, Adoption was enacted the house to be able to live in peace for the purpose based on the "Law for Promotion of Housing Quality Assurance", "Housing Performance Indication System". The design performance evaluation report by a registered housing performance evaluation organization we are all houses get. ※ For more information see "Housing term large Dictionary"](/images/tokyo/shinagawa/374afcf05.gif) [Get the design house performance evaluation report] Enhance the residential quality, Adoption was enacted the house to be able to live in peace for the purpose based on the "Law for Promotion of Housing Quality Assurance", "Housing Performance Indication System". The design performance evaluation report by a registered housing performance evaluation organization we are all houses get. ※ For more information see "Housing term large Dictionary" ![Building structure. [Tokyo apartment environmental performance display] Mansion environmental performance display, 1 building of the area is 10,000 sq m or more, And in property advertisements that total floor area of the dwelling part is to sell the newly built apartment building of more than 2000 sq m, "Thermal insulation of buildings.", "Equipment of energy conservation.", "The life of the building.", It is a system that requires the display of a label showing four of the environmental performance of "green". ※ See "Housing term large dictionary" for more information.](/images/tokyo/shinagawa/374afcf06.gif) [Tokyo apartment environmental performance display] Mansion environmental performance display, 1 building of the area is 10,000 sq m or more, And in property advertisements that total floor area of the dwelling part is to sell the newly built apartment building of more than 2000 sq m, "Thermal insulation of buildings.", "Equipment of energy conservation.", "The life of the building.", It is a system that requires the display of a label showing four of the environmental performance of "green". ※ See "Housing term large dictionary" for more information. Floor: 2LDK + WIC (walk-in closet), the occupied area: 56.76 sq m, Price: 48,980,000 yen, now on sale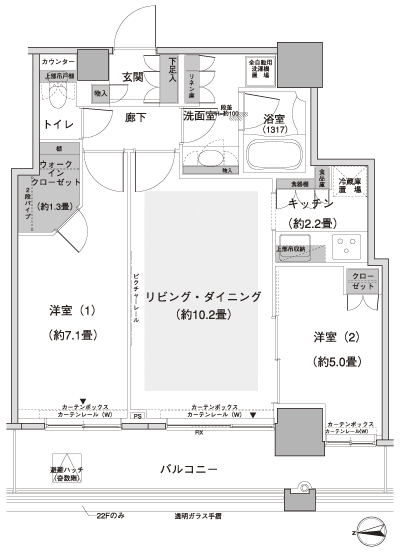 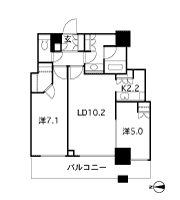 Floor: 2LDK + N (storeroom) + 2WIC (walk-in closet) + SIC (shoes in cloak), the occupied area: 68.04 sq m, Price: 58,880,000 yen, now on sale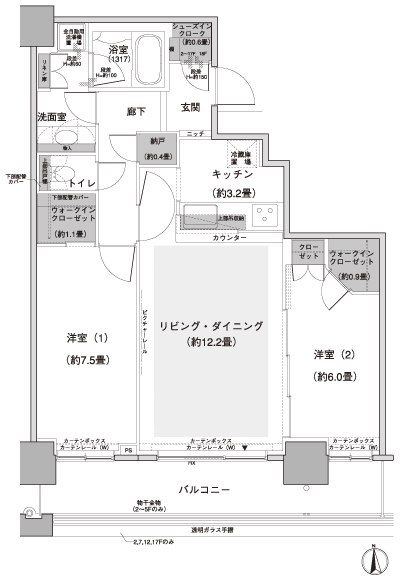 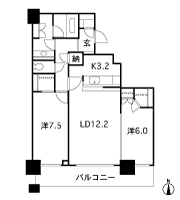 Floor: 3LDK + BW (big walk-in closet), the occupied area: 71.41 sq m, Price: 48,980,000 yen, now on sale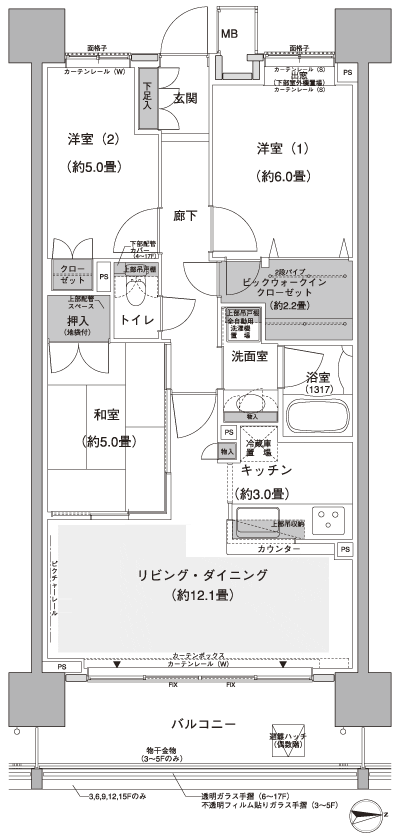 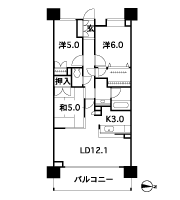 Floor: 3LDK + N (storeroom) + WIC (walk-in closet), the occupied area: 75.37 sq m, Price: 59,980,000 yen, now on sale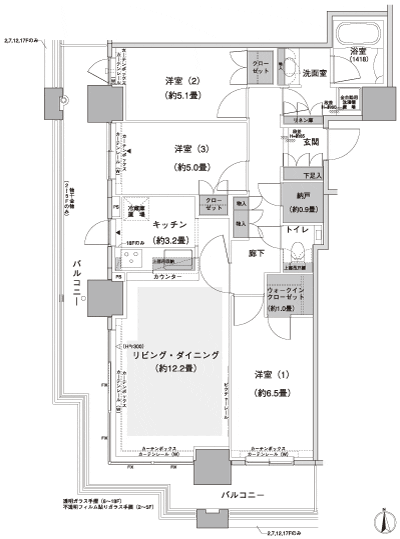 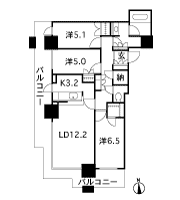 Floor: 3LDK + WIC (walk-in closet), the occupied area: 76.91 sq m, Price: 74,880,000 yen, now on sale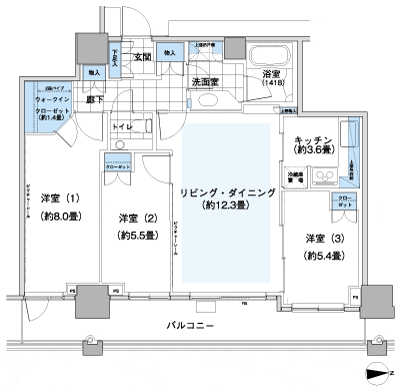 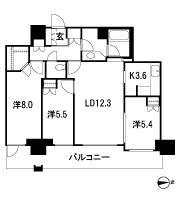 Surrounding environment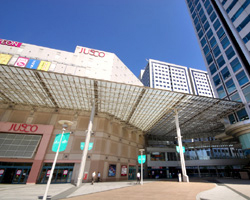 Direct connection Shinagawa Seaside Station (Station) large-scale commercial facility, "Shinagawa Seaside Forest". Support the life of every day, such as "ion Shinagawa Seaside Center". 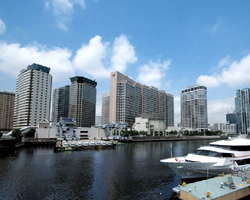 Tennozu Isle station (about 1100m) "Seafort Square" and "Dai-Ichi", Cultural facilities and trendy cafes, including the theater, "Galaxy theater" ・ Aligned restaurants such as abundant facilities. 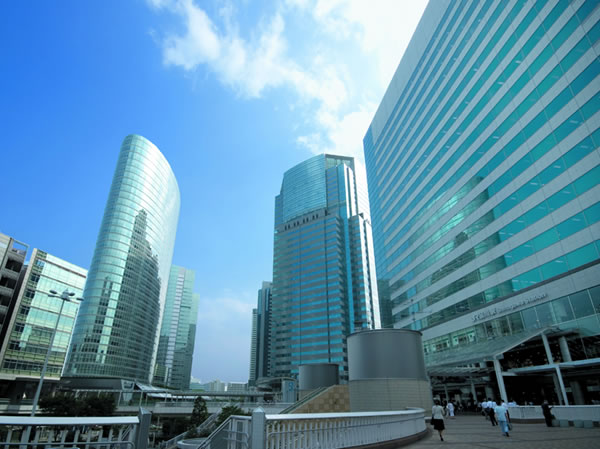 Nimble footwork of direct 2-minute Keihin Electric Express Railway main line from Shinagawa Station "Aomonoyokocho" station. 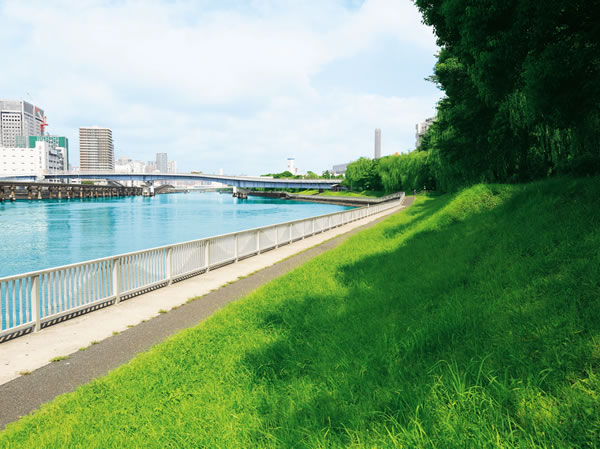 Keihin Canal green road park (about 340m) from Tennozu Isle about 2.5km, Green road park that follows along the canal. It is ideal for jogging and cycling. 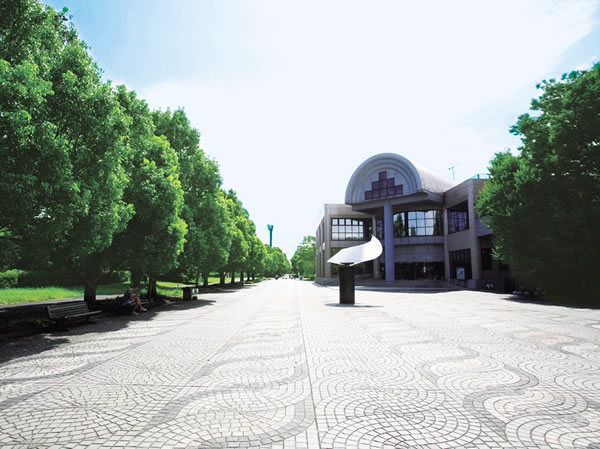 Oi Pier Central Seaside Park (about 1450m) a vast park that extends along the Keihin Canal buckwheat Oi wharf. Fishing and Isoasobi, Space and baseball fields can also barbecue, etc., Flush is a variety of facilities. Location | |||||||||||||||||||||||||||||||||||||||||||||||||||||||||||||||||||||||||||||||||||||||||||||||||||