Investing in Japanese real estate
100 million 26,501,000 yen, 3LDK, 105.37 sq m
New Apartments » Kanto » Tokyo » Shinagawa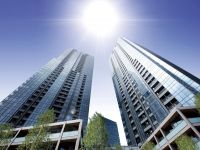 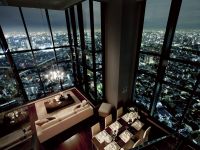
Buildings and facilities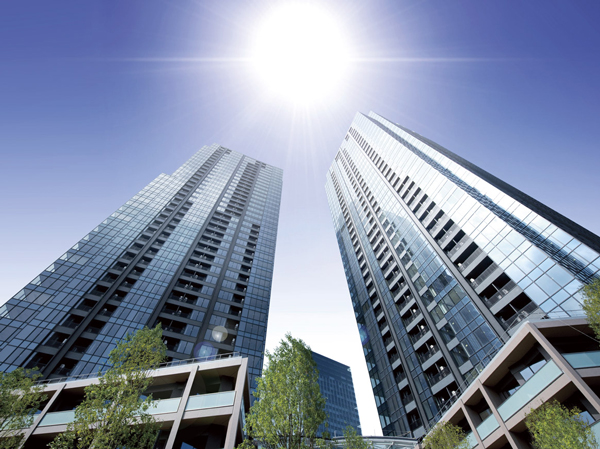 1084 House was born in JR Yamanote Line "Osaki" station pedestrian deck directly. In Tokyo the south of the entrance, "Osaki", Every day was the Shinagawa in the living area. The distance of Tokyo aortic Yamanote Line Osaki Station 3-minute walk, Same property that was born as a symbol of the re-development area with an emphasis on the natural environment. Shine is beautiful form wrapped in glass curtain wall. (appearance In fact a somewhat different in the photograph of the August 2009 shooting that where the CG processing of light, etc.) Room and equipment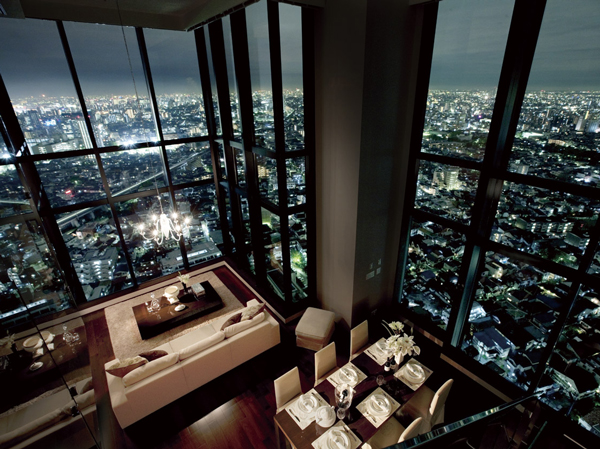 Downtown night scene, such as the jewel spread dynamically from window. Executive of the mind and the body to heal to fully, light ・ Sense of openness ・ Planning a tower residence can enjoy the view. (The following room photo furniture ・ Furniture etc. optional specifications are not included in the price) 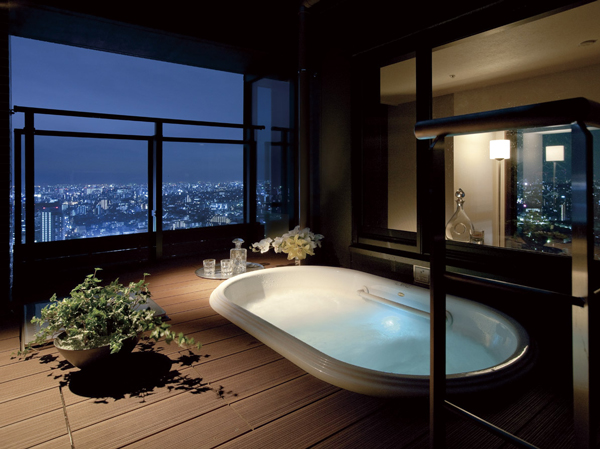 Luxury living in downtown high-rise tower. Open mansion of the upper floors unique, such as Sky Jacuzzi. Living in the tower, which boasts the convenience of the Yamanote Line direct connection, It gives an elegant time to forget that you are in the city center. (Two or more points, W-155AT type 38 floor ※ Sale already November 2010 shooting) Buildings and facilities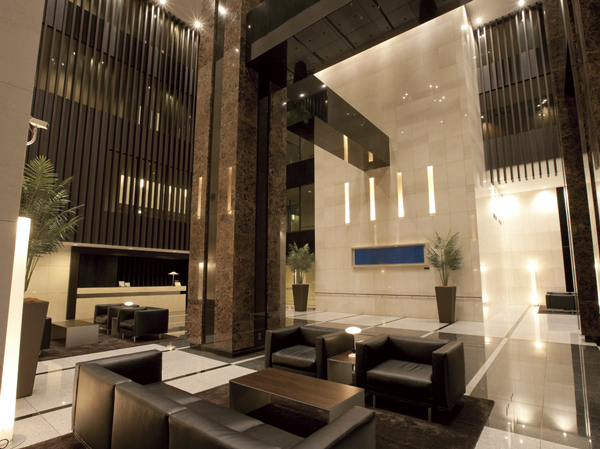 W Building West Lounge. Marble has been subjected, Luxurious space of the four-layer blow-by. Scandal from the front of the station hustle and bustle, Serene private space. (April 2010 shooting) Surrounding environment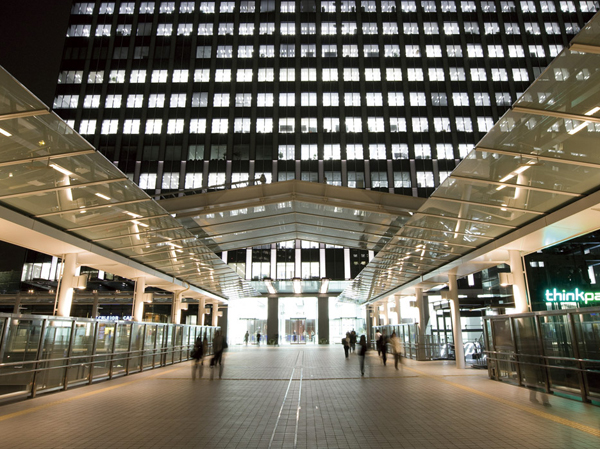 Pedestrian deck that becomes the approach from the Osaki Station (Station). Mansion of excellent business convenience "Osaki" station directly connected. Yamanote Line is located in the southernmost tip "Osaki" station. Is in the same property, "Osaki" a 3-minute walk of the pedestrian deck directly from the train station. Since the pair of Pedestrian deck direct step less, Hard to be wet in the rain with a roof. 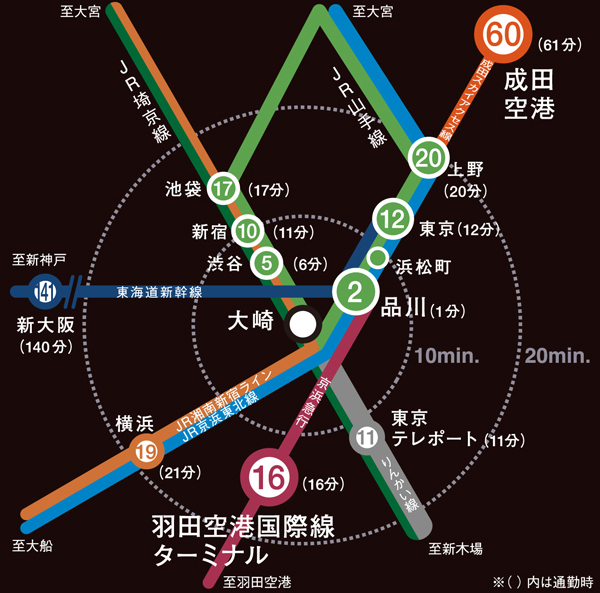 Tokyo, Shinjuku, Shibuya, Ebisu, Convenient position to be able to access directly to the Ikebukuro ... colorful business spot of the Yamanote Line. 1 station 2 minutes to "Shinagawa" Station, "Nozomi", "Hikari" is all stop the bullet train. Yamanote Line not only, Bullet train, Such as airplane, Us to provide a comfortable access even in private for business scene. (Access view) Living![Living. [living ・ dining] The maisonette plan of unique shape, Spacious living room with a large Fukinuki ・ Dining is attractive. Hobby of space such as a wine cellar and theater room can also be set. (Two or more points, W-155AT type 38 floor ※ Sale already November 2010 shooting)](/images/tokyo/shinagawa/84d8d8e16.jpg) [living ・ dining] The maisonette plan of unique shape, Spacious living room with a large Fukinuki ・ Dining is attractive. Hobby of space such as a wine cellar and theater room can also be set. (Two or more points, W-155AT type 38 floor ※ Sale already November 2010 shooting) ![Living. [living ・ dining] Executive of the mind and the body to heal to fully, light ・ Sense of openness ・ Was planning a tower residence can enjoy the view. (E-105AT type 37th floor ※ Sale already November 2010 shooting)](/images/tokyo/shinagawa/84d8d8e17.jpg) [living ・ dining] Executive of the mind and the body to heal to fully, light ・ Sense of openness ・ Was planning a tower residence can enjoy the view. (E-105AT type 37th floor ※ Sale already November 2010 shooting) Kitchen![Kitchen. [kitchen] Luxurious kitchen with high-quality come in handy in the party of invited guest. The counter top, Adopt a full sense of quality natural stone. (E-105AT type ※ Sale already November 2010 shooting)](/images/tokyo/shinagawa/84d8d8e09.jpg) [kitchen] Luxurious kitchen with high-quality come in handy in the party of invited guest. The counter top, Adopt a full sense of quality natural stone. (E-105AT type ※ Sale already November 2010 shooting) ![Kitchen. [Schott glass top plate] It is loved all over the world, Germany ・ Adopt a shot manufactured by heat-resistant ceramic glass top plate. Not only beautiful, Strongly to heat and shock, Difficult dirty luck, Easy to clean. (Hereinafter referred to as W-155AT type ※ Sale settled)](/images/tokyo/shinagawa/84d8d8e07.jpg) [Schott glass top plate] It is loved all over the world, Germany ・ Adopt a shot manufactured by heat-resistant ceramic glass top plate. Not only beautiful, Strongly to heat and shock, Difficult dirty luck, Easy to clean. (Hereinafter referred to as W-155AT type ※ Sale settled) ![Kitchen. [Large sink] A lot of dishes and vegetables adopted easily washable large sink at a time. ※ Except for some type. The size of the sink depends on the type.](/images/tokyo/shinagawa/84d8d8e08.jpg) [Large sink] A lot of dishes and vegetables adopted easily washable large sink at a time. ※ Except for some type. The size of the sink depends on the type. ![Kitchen. [disposer] The garbage, A system that can quickly grinding process in the kitchen. Since the crushed garbage is drained from then purified in wastewater treatment equipment dedicated, Also reduces the load on the environment. ※ There are things that can not be part of the process.](/images/tokyo/shinagawa/84d8d8e06.jpg) [disposer] The garbage, A system that can quickly grinding process in the kitchen. Since the crushed garbage is drained from then purified in wastewater treatment equipment dedicated, Also reduces the load on the environment. ※ There are things that can not be part of the process. ![Kitchen. [Range food] Adopt a stainless steel range hood with a sharp square design.](/images/tokyo/shinagawa/84d8d8e10.jpg) [Range food] Adopt a stainless steel range hood with a sharp square design. ![Kitchen. [Slide-type dishwasher] Efficiently, Also has excellent water-saving effect on top I'll wash a lot of dishes. Also, Because of the sliding, Possible and out of in a comfortable position.](/images/tokyo/shinagawa/84d8d8e11.jpg) [Slide-type dishwasher] Efficiently, Also has excellent water-saving effect on top I'll wash a lot of dishes. Also, Because of the sliding, Possible and out of in a comfortable position. Bathing-wash room![Bathing-wash room. [Bathroom] 1622 bathroom size, Using the 400 square natural stone that is calm on the wall, Me refreshing to forget the fatigue of the day space. (Less than 3-point E-105AT type ※ Sale settled)](/images/tokyo/shinagawa/84d8d8e02.jpg) [Bathroom] 1622 bathroom size, Using the 400 square natural stone that is calm on the wall, Me refreshing to forget the fatigue of the day space. (Less than 3-point E-105AT type ※ Sale settled) ![Bathing-wash room. [Powder Room] Powder room which adopted the counter and the wide windows of the 2 bowl, Director makes a graceful moments.](/images/tokyo/shinagawa/84d8d8e14.jpg) [Powder Room] Powder room which adopted the counter and the wide windows of the 2 bowl, Director makes a graceful moments. ![Bathing-wash room. [Grohe, Ltd. bathroom faucets] Faucets in the bathroom, Since its founding in 1936, Germany wins the name to the world as a top brand of faucets ・ It was adopted Grohe, Inc.. ※ Premium grade, Top grade only](/images/tokyo/shinagawa/84d8d8e19.jpg) [Grohe, Ltd. bathroom faucets] Faucets in the bathroom, Since its founding in 1936, Germany wins the name to the world as a top brand of faucets ・ It was adopted Grohe, Inc.. ※ Premium grade, Top grade only Balcony ・ terrace ・ Private garden![balcony ・ terrace ・ Private garden. [Sky Jacuzzi] Sky jacuzzi, Like the sky of open-air bath. Bliss will be healing space for the tired mind and body.](/images/tokyo/shinagawa/84d8d8e12.jpg) [Sky Jacuzzi] Sky jacuzzi, Like the sky of open-air bath. Bliss will be healing space for the tired mind and body. ![balcony ・ terrace ・ Private garden. [Enlightenment roof balcony the night view of Tokyo] In the Sky Jacuzzi of the roof balcony part, Masu fun Me a view as if to hog the sky of the city center. (W-160AT type 38 floor ※ Sale already November 2010 shooting)](/images/tokyo/shinagawa/84d8d8e13.jpg) [Enlightenment roof balcony the night view of Tokyo] In the Sky Jacuzzi of the roof balcony part, Masu fun Me a view as if to hog the sky of the city center. (W-160AT type 38 floor ※ Sale already November 2010 shooting) Interior![Interior. [Western style room] Wide master bedroom, Coordination as a healing space. (Less than or equal to 2 points E-105AT type ※ Sale already November 2010 shooting)](/images/tokyo/shinagawa/84d8d8e03.jpg) [Western style room] Wide master bedroom, Coordination as a healing space. (Less than or equal to 2 points E-105AT type ※ Sale already November 2010 shooting) ![Interior. [Western style room] Together myself in the pleasure-free interior, Fun-free space the private time.](/images/tokyo/shinagawa/84d8d8e04.jpg) [Western style room] Together myself in the pleasure-free interior, Fun-free space the private time. Other![Other. [High efficiency TES heat source machine] Adopt energy-saving of TES heat source machine "eco Jaws" is effective in saving of gas prices. In central hot water supply system TES was born from the idea to make effective use of energy, The hot water that was made in the heat source machine is circulated in each room, Floor heating and fully automatic bath, It is a total system of the entire house, which can be carried out until the ventilation drying of the bathroom. ※ Except Maisonette dwelling unit](/images/tokyo/shinagawa/84d8d8e20.jpg) [High efficiency TES heat source machine] Adopt energy-saving of TES heat source machine "eco Jaws" is effective in saving of gas prices. In central hot water supply system TES was born from the idea to make effective use of energy, The hot water that was made in the heat source machine is circulated in each room, Floor heating and fully automatic bath, It is a total system of the entire house, which can be carried out until the ventilation drying of the bathroom. ※ Except Maisonette dwelling unit ![Other. [Low-e pair glass] Coated with a special metal film on the surface, Use the glass to be suppressing the heat transfer by reducing the emissivity. More will have to further improve the thermal insulation properties by a multi-layer glass. That can also enhance the summer of thermal insulation Low-e pair glass, Reduce the load on the heating and cooling both. It has excellent energy-saving effect. ※ There is some heat-reflecting glass portion](/images/tokyo/shinagawa/84d8d8e05.jpg) [Low-e pair glass] Coated with a special metal film on the surface, Use the glass to be suppressing the heat transfer by reducing the emissivity. More will have to further improve the thermal insulation properties by a multi-layer glass. That can also enhance the summer of thermal insulation Low-e pair glass, Reduce the load on the heating and cooling both. It has excellent energy-saving effect. ※ There is some heat-reflecting glass portion 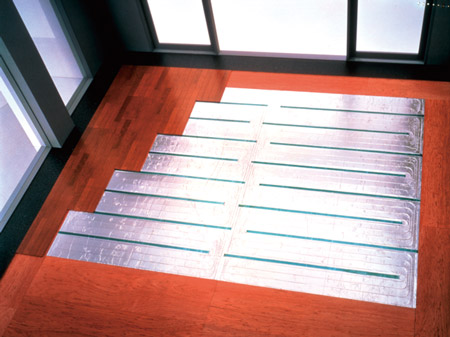 (Shared facilities ・ Common utility ・ Pet facility ・ Variety of services ・ Security ・ Earthquake countermeasures ・ Disaster-prevention measures ・ Building structure ・ Such as the characteristics of the building) Shared facilities![Shared facilities. [Coach Entrance] Installing a coach entrance of the car only on the first floor both building of underground. To protect important private car from the wind and rain, Also it has realized the building in the parking that allows without worrying about the weather and out of the large luggage.](/images/tokyo/shinagawa/84d8d8f10.jpg) [Coach Entrance] Installing a coach entrance of the car only on the first floor both building of underground. To protect important private car from the wind and rain, Also it has realized the building in the parking that allows without worrying about the weather and out of the large luggage. ![Shared facilities. [Concierge counter] Adopting the concierge counter in the lounge. It supports a convenient daily in the fine-grained services such as courier and taxi arrangements. (Partial toll ※ For more information, please contact us)](/images/tokyo/shinagawa/84d8d8f11.jpg) [Concierge counter] Adopting the concierge counter in the lounge. It supports a convenient daily in the fine-grained services such as courier and taxi arrangements. (Partial toll ※ For more information, please contact us) ![Shared facilities. [Inner hallway] Inner hallway, What it was fine tailored because it is space to casually use everyday. Ceiling and the door of each dwelling unit on the inner corridor is unified with woodgrain, Produce a chic atmosphere. A combination of floor carpet and downlight, Further to deepen a hotel-like look.](/images/tokyo/shinagawa/84d8d8f18.jpg) [Inner hallway] Inner hallway, What it was fine tailored because it is space to casually use everyday. Ceiling and the door of each dwelling unit on the inner corridor is unified with woodgrain, Produce a chic atmosphere. A combination of floor carpet and downlight, Further to deepen a hotel-like look. ![Shared facilities. [Theater Room] You can watch movies on the big screen. (Surcharge ※ For more information, please contact us)](/images/tokyo/shinagawa/84d8d8f20.jpg) [Theater Room] You can watch movies on the big screen. (Surcharge ※ For more information, please contact us) ![Shared facilities. [Party Room] Such as holding and meetings of various events, It is a space that can be used for flexible. (Surcharge ※ For more information, please contact us)](/images/tokyo/shinagawa/84d8d8f19.jpg) [Party Room] Such as holding and meetings of various events, It is a space that can be used for flexible. (Surcharge ※ For more information, please contact us) ![Shared facilities. [Private garden] On the front of the "party room" is, We arranged an outsider has been consideration to safety in hard to enter design a "private garden".](/images/tokyo/shinagawa/84d8d8f17.jpg) [Private garden] On the front of the "party room" is, We arranged an outsider has been consideration to safety in hard to enter design a "private garden". Security![Security. [It aims to fine-tuned management system "24 hours resident management"] Manager who received the specialized training that is resident in the disaster prevention center in the 24 hours Mansion. Equipment, Collectively it manages such as disaster prevention equipment, To deal accurately and quickly is when emergency. Also, During the day to "concierge counter" of each building is, 2 staff members placed (summer 3 days, Except for the year-end and New Year holidays for five days) are you. (Conceptual diagram)](/images/tokyo/shinagawa/84d8d8f16.gif) [It aims to fine-tuned management system "24 hours resident management"] Manager who received the specialized training that is resident in the disaster prevention center in the 24 hours Mansion. Equipment, Collectively it manages such as disaster prevention equipment, To deal accurately and quickly is when emergency. Also, During the day to "concierge counter" of each building is, 2 staff members placed (summer 3 days, Except for the year-end and New Year holidays for five days) are you. (Conceptual diagram) ![Security. [24-hour security system S-GUARD (Esugado)] A 24-hour online system, Central Security Patrols (Ltd.) (CSP) has led to the command center. Gas leak in each dwelling unit, Emergency button, Security sensors, and each dwelling unit, When the alarm by the fire in the common areas is transmitted, Central Security Patrols guards rushed to the scene of the (stock), Correspondence will be made, such as the required report. Also, Promptly conducted a field check guards of Central Security Patrols also in the case, which has received the abnormal signal of the common area facilities Co., Ltd., It will contribute to the rapid and appropriate response. (Conceptual diagram)](/images/tokyo/shinagawa/84d8d8f08.jpg) [24-hour security system S-GUARD (Esugado)] A 24-hour online system, Central Security Patrols (Ltd.) (CSP) has led to the command center. Gas leak in each dwelling unit, Emergency button, Security sensors, and each dwelling unit, When the alarm by the fire in the common areas is transmitted, Central Security Patrols guards rushed to the scene of the (stock), Correspondence will be made, such as the required report. Also, Promptly conducted a field check guards of Central Security Patrols also in the case, which has received the abnormal signal of the common area facilities Co., Ltd., It will contribute to the rapid and appropriate response. (Conceptual diagram) ![Security. [Nice vision] "Nice Vision" analyzes the image of the security camera, A suspicious person in the prowl and left behind a suspicious object to automatic detection stand out on the monitor, This is a system that transmits the alarm. In certain area set by the security camera, Send out the alarm and the only people who prowl specific time or more to automatic detection. Also send out the alarm for objects that have been left for a certain period of time, Automatically play the image of the event who is placed at the time of discovery. (Nice vision image)](/images/tokyo/shinagawa/84d8d8f12.jpg) [Nice vision] "Nice Vision" analyzes the image of the security camera, A suspicious person in the prowl and left behind a suspicious object to automatic detection stand out on the monitor, This is a system that transmits the alarm. In certain area set by the security camera, Send out the alarm and the only people who prowl specific time or more to automatic detection. Also send out the alarm for objects that have been left for a certain period of time, Automatically play the image of the event who is placed at the time of discovery. (Nice vision image) ![Security. [Security camera in consideration of the security of the common areas] In the "Osaki West City Towers", Installing a security camera in the shared section 115 locations (including the inside of the elevator). With to suppress the suspicious person of intrusion and crime, The image to be recorded 24 hours, It will be stored for a certain period. (Same specifications)](/images/tokyo/shinagawa/84d8d8f09.jpg) [Security camera in consideration of the security of the common areas] In the "Osaki West City Towers", Installing a security camera in the shared section 115 locations (including the inside of the elevator). With to suppress the suspicious person of intrusion and crime, The image to be recorded 24 hours, It will be stored for a certain period. (Same specifications) ![Security. [5 stage security check system] It installed a lot of security cameras on the premises. By intercom with color monitor in the dwelling unit the visitors in the wind dividing room, Unlocking the auto-lock after confirming with video and audio. Then to unlock confirmed in the same way the visitors who are in the entrance hall and, Open where the door for the first time the elevator landing, It is the security system of the peace of mind that only stops further approved floor. ※ W Building second floor ・ 4 ~ The 38th floor and the E Building 4 ~ 37 floor applicable. W Building 1 ・ The third floor and the E Building 1 ~ The third floor is set up a security door in the hallway.](/images/tokyo/shinagawa/84d8d8f07.jpg) [5 stage security check system] It installed a lot of security cameras on the premises. By intercom with color monitor in the dwelling unit the visitors in the wind dividing room, Unlocking the auto-lock after confirming with video and audio. Then to unlock confirmed in the same way the visitors who are in the entrance hall and, Open where the door for the first time the elevator landing, It is the security system of the peace of mind that only stops further approved floor. ※ W Building second floor ・ 4 ~ The 38th floor and the E Building 4 ~ 37 floor applicable. W Building 1 ・ The third floor and the E Building 1 ~ The third floor is set up a security door in the hallway. ![Security. [Convenient active tag even when you are having a baggage] In the "Osaki West City Towers", In the auto-lock door that becomes a main flow line to your home only to carry in a pocket or bag, Without the need operation to hold up the, It employs an active tag of convenient admission is possible advanced hands-free. Eliminates the need for holding the key even when laden baggage. Also, Human sensor and those who do not possess the active tag at the time of admission of residents followed by attempts to admission is detected is equipped with a tailgating detection function to alarm the alarm. (Conceptual diagram)](/images/tokyo/shinagawa/84d8d8f13.gif) [Convenient active tag even when you are having a baggage] In the "Osaki West City Towers", In the auto-lock door that becomes a main flow line to your home only to carry in a pocket or bag, Without the need operation to hold up the, It employs an active tag of convenient admission is possible advanced hands-free. Eliminates the need for holding the key even when laden baggage. Also, Human sensor and those who do not possess the active tag at the time of admission of residents followed by attempts to admission is detected is equipped with a tailgating detection function to alarm the alarm. (Conceptual diagram) Earthquake ・ Disaster-prevention measures![earthquake ・ Disaster-prevention measures. [Reduce the shaking during an earthquake, Seismic core wall structure] The damping core wall structure, And Shear wall of high-strength concrete (core wall) is a structure that combines the high performance of the seismic damper. At the time of the earthquake, Since the core wall becomes the mandrel of the building, Distribute the seismic energy on each floor. Seismic damper was adopted in boundary beam between the core Wall, Absorb the energy of an earthquake. This has realized the ultra-high-rise apartment with excellent earthquake resistance. ※ Building E ・ 33 floor and above in the W building both will be ramen structure.](/images/tokyo/shinagawa/84d8d8f01.gif) [Reduce the shaking during an earthquake, Seismic core wall structure] The damping core wall structure, And Shear wall of high-strength concrete (core wall) is a structure that combines the high performance of the seismic damper. At the time of the earthquake, Since the core wall becomes the mandrel of the building, Distribute the seismic energy on each floor. Seismic damper was adopted in boundary beam between the core Wall, Absorb the energy of an earthquake. This has realized the ultra-high-rise apartment with excellent earthquake resistance. ※ Building E ・ 33 floor and above in the W building both will be ramen structure. ![earthquake ・ Disaster-prevention measures. [Elevator safety device that automatically stop to the nearest floor during an earthquake] During elevator operation, Earthquake control device preliminary tremors of an earthquake (P-wave) ・ Upon sensing the main motion (S-wave), Stop as soon as possible to the nearest floor. Also, Due to a power failure during the automatic landing system even when a power failure occurs, And automatic stop to the nearest floor, further, Other ceiling of power failure light illuminates the inside of the elevator lit instantly, Because the intercom can be used, Contact with the outside is also possible. (Conceptual diagram)](/images/tokyo/shinagawa/84d8d8f14.gif) [Elevator safety device that automatically stop to the nearest floor during an earthquake] During elevator operation, Earthquake control device preliminary tremors of an earthquake (P-wave) ・ Upon sensing the main motion (S-wave), Stop as soon as possible to the nearest floor. Also, Due to a power failure during the automatic landing system even when a power failure occurs, And automatic stop to the nearest floor, further, Other ceiling of power failure light illuminates the inside of the elevator lit instantly, Because the intercom can be used, Contact with the outside is also possible. (Conceptual diagram) ![earthquake ・ Disaster-prevention measures. [Tai Sin door frame to secure the escape route to the outdoors] At the time of any chance of an earthquake, Also distorted frame of the entrance door, It has adopted the Tai Sin door frame with consideration to be able to facilitate the opening of the door by a gap provided between the frame and the door. Note: it supports a range of defined modifications amount to JIS. (Conceptual diagram)](/images/tokyo/shinagawa/84d8d8f15.gif) [Tai Sin door frame to secure the escape route to the outdoors] At the time of any chance of an earthquake, Also distorted frame of the entrance door, It has adopted the Tai Sin door frame with consideration to be able to facilitate the opening of the door by a gap provided between the frame and the door. Note: it supports a range of defined modifications amount to JIS. (Conceptual diagram) Building structure![Building structure. [268 This pouring the 拡底 pile of] Pile foundation of "Osaki West City Towers" is, It is a cast-in-place concrete pile. We adopted what was stabilized to spread the tip of the pile. ※ W Building ・ Building E only (residential building).](/images/tokyo/shinagawa/84d8d8f02.gif) [268 This pouring the 拡底 pile of] Pile foundation of "Osaki West City Towers" is, It is a cast-in-place concrete pile. We adopted what was stabilized to spread the tip of the pile. ※ W Building ・ Building E only (residential building). ![Building structure. [Welding closed band muscle to improve the earthquake resistance and tenaciously the pillar] The main pillar portion was welded to the connecting portion of the band muscle, Adopted a welding closed girdle muscular. By ensuring stable strength by welding, To suppress the conceive out of the main reinforcement at the time of earthquake, It enhances the binding force of the pillars.](/images/tokyo/shinagawa/84d8d8f03.gif) [Welding closed band muscle to improve the earthquake resistance and tenaciously the pillar] The main pillar portion was welded to the connecting portion of the band muscle, Adopted a welding closed girdle muscular. By ensuring stable strength by welding, To suppress the conceive out of the main reinforcement at the time of earthquake, It enhances the binding force of the pillars. ![Building structure. [Mechanical coupling for stable performance] The main pillars of the main reinforcement, Less susceptible to the influence of the weather at the time of construction, It has adopted a mechanical joint that exhibit stable performance.](/images/tokyo/shinagawa/84d8d8f04.gif) [Mechanical coupling for stable performance] The main pillars of the main reinforcement, Less susceptible to the influence of the weather at the time of construction, It has adopted a mechanical joint that exhibit stable performance. ![Building structure. [Tokyo apartment environmental performance display] Based on the efforts of the building environment plan that building owners will be submitted to the Tokyo Metropolitan Government, 4 will be evaluated in three stages for items. (See "Housing term large dictionary" for more information)](/images/tokyo/shinagawa/84d8d8f05.gif) [Tokyo apartment environmental performance display] Based on the efforts of the building environment plan that building owners will be submitted to the Tokyo Metropolitan Government, 4 will be evaluated in three stages for items. (See "Housing term large dictionary" for more information) ![Building structure. [Objective and fair evaluation by a third party, Housing Performance Evaluation Report] In the "Osaki West City Towers", Based on the "Law on the Promotion of the Housing Quality Assurance (Housing Quality Act).", We have received a performance evaluation by the "Housing Performance Indication System". For the performance of the conventional understanding hard to was dwelling, In the Minister of Land, Infrastructure and Transport registration of housing performance evaluation organization is the same criteria, Thing that put the grade (numerical value). ※ All houses subject, New construction has been acquired. For more information see "Housing term large Dictionary"](/images/tokyo/shinagawa/84d8d8f06.gif) [Objective and fair evaluation by a third party, Housing Performance Evaluation Report] In the "Osaki West City Towers", Based on the "Law on the Promotion of the Housing Quality Assurance (Housing Quality Act).", We have received a performance evaluation by the "Housing Performance Indication System". For the performance of the conventional understanding hard to was dwelling, In the Minister of Land, Infrastructure and Transport registration of housing performance evaluation organization is the same criteria, Thing that put the grade (numerical value). ※ All houses subject, New construction has been acquired. For more information see "Housing term large Dictionary" Surrounding environment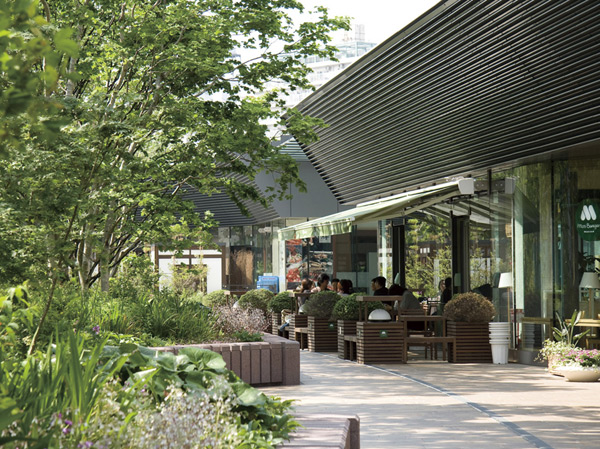 Think Park (about 80m ・ Terrace Restaurant of shops and restaurant district to enter the 1-minute walk) 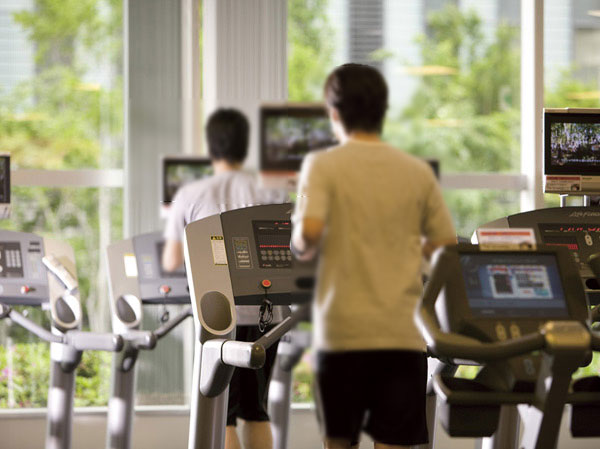 Fitness & relaxation fun Mel Sports Club NAS Osaki (within the Think Park) 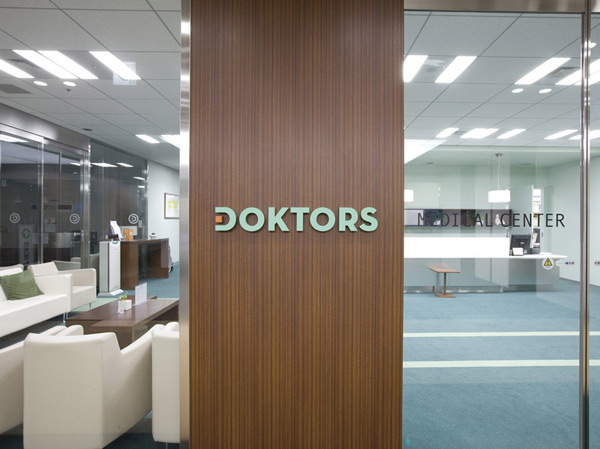 The Medical Center of Think Park 7 one of the clinic, Also features a pharmacy 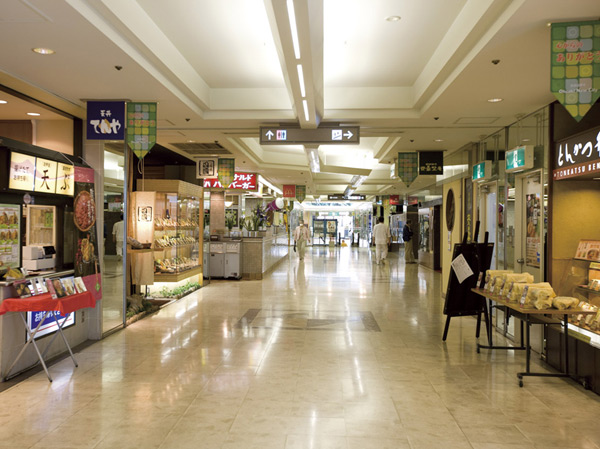 Osaki New City (about 380m ・ A 5-minute walk). Life Osaki New City store, 100 Yen shop, Drugstore also enter 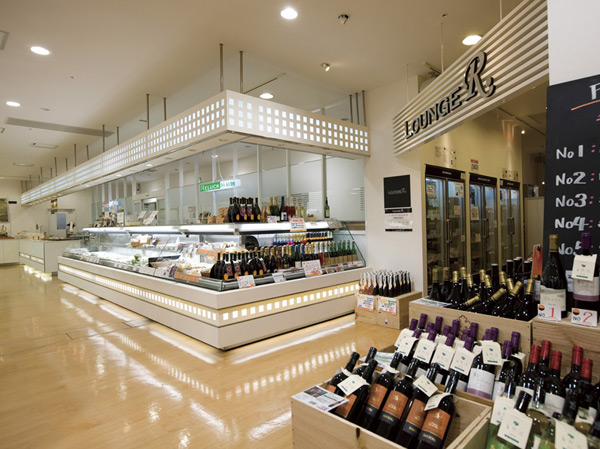 Gate City Osaki (about 390m ・ Natural food shop relaxed deli and café to enter the 5-minute walk) 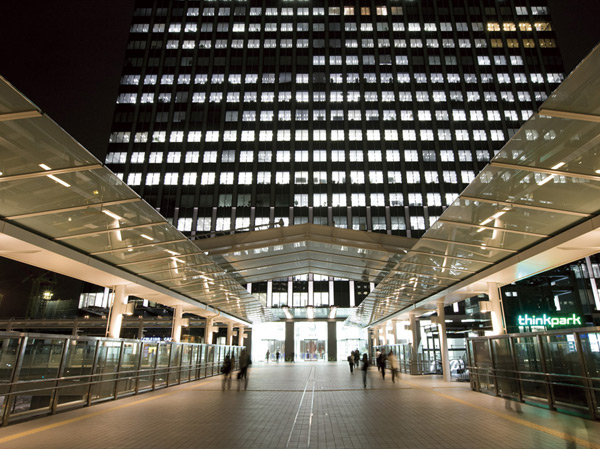 Pedestrian deck that becomes the approach from the Osaki Station (Station) Floor: 3LD ・ K + N (storeroom) + 2WIC (walk-in closet), the occupied area: 105.37 sq m, Price: 100 million 26,501,000 yen, now on sale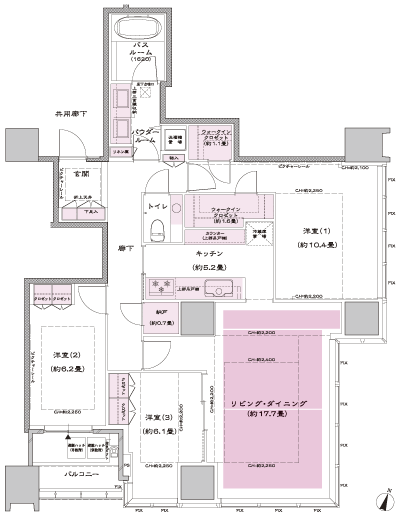 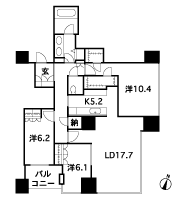 Floor: 2LD ・ K + N (storeroom) + WIC (walk-in closet) + SIC (shoes closet), the occupied area: 109.93 sq m, Price: 100 million 42.9 million yen, currently on sale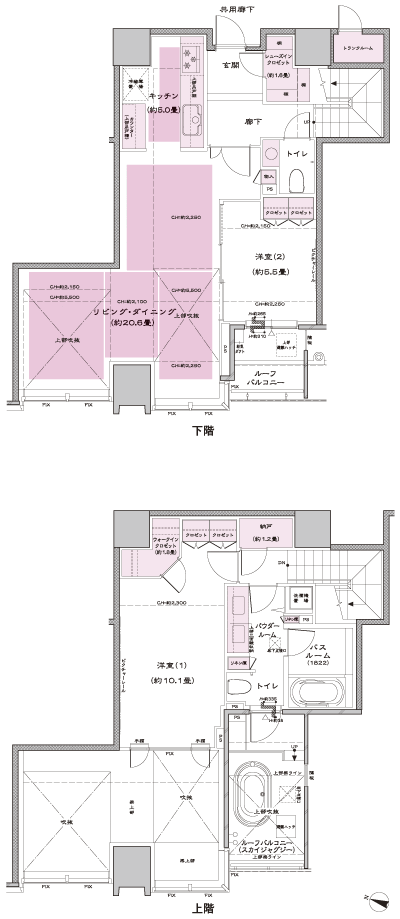 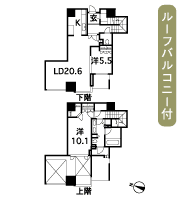 Location | ||||||||||||||||||||||||||||||||||||||||||||||||||||||||||||||||||||||||||||||||||||||||||||||||||||||||||||