Investing in Japanese real estate
2011February
91,800,000 yen, 1LDK + S (storeroom) (1LDK + N + WIC), 79.04 sq m
New Apartments » Kanto » Tokyo » Shinjuku ward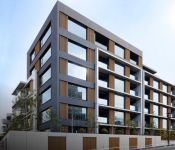 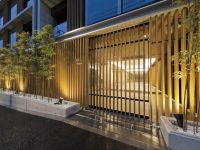
Buildings and facilities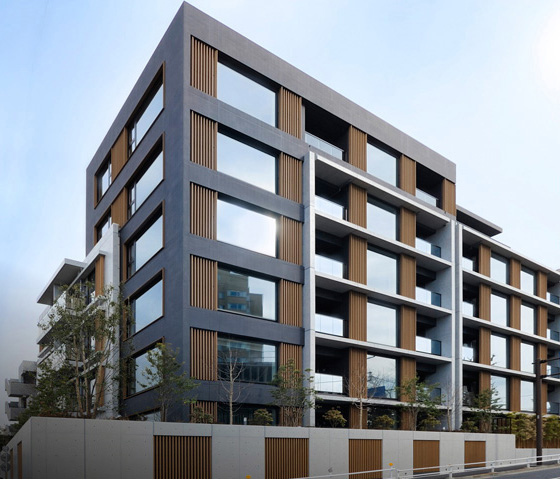 It won the 2011 Good Design Award ( ※ 1) the same properties (appearance photo ※ March 2011 shooting) is, The inside of the JR Yamanote Line, It will be born in Shinjuku-ku, Toyama chome. Concrete and appropriate appearance design in the city that have been over time as a mild residential area that you configured in the louver woodgrain. From the local gentle hill is, You can experience the carefree feeling of opening and lush view. 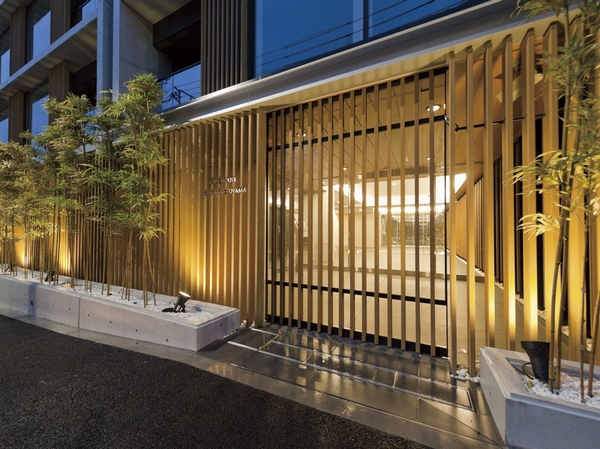 Modern appearance to be built on a hill. Aware of the human scale architecture, Louver of concrete and wood, The building body is composed of a louver of tile and wood of Indigo Blue. You have to create a modern design by the combination of different materials (Entrance ※ March 2011 shooting) 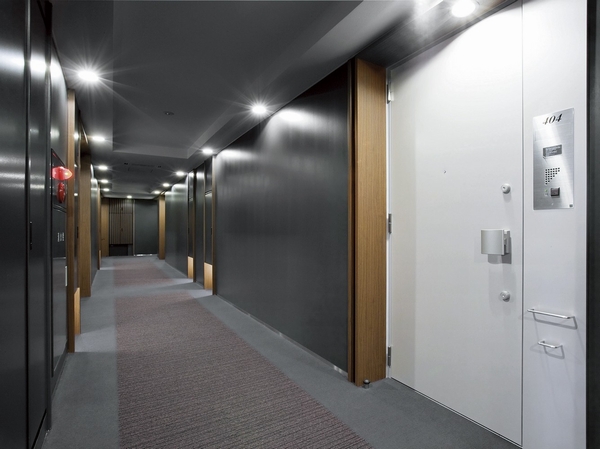 Approach to the dwelling unit is, Corridor design among paved the tile carpet at the feet. Privacy property and crime prevention, Produce a gentle private time increase the comfort. To the entrance door, Door Guard can be safely check the visitor ・ Door scope, Besides sickle dead bolt, Crime prevention thumb turn, Double Rock, A progressive cylinder key adopted, You can rest assured with a double triple security. (March 2011 shooting) Room and equipment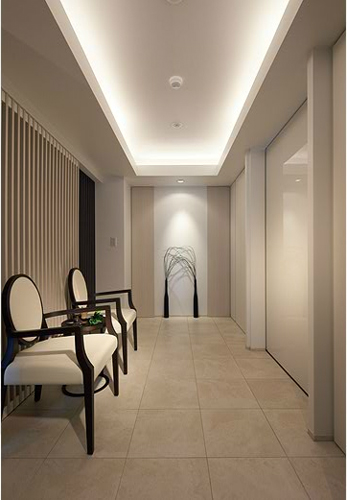 The entrance to greet live person or a person who visit, It was arranged tiled feeling of luxury. Tailoring as Yingbin space with goods. Living from the entrance hall ・ The approach to the dining kitchen, Adopt a storage capacity rich wall store. Subjected to a design on the surface of the door, Consideration to aesthetic appearance (also 3-point model room at the time of the housing ・ H type) 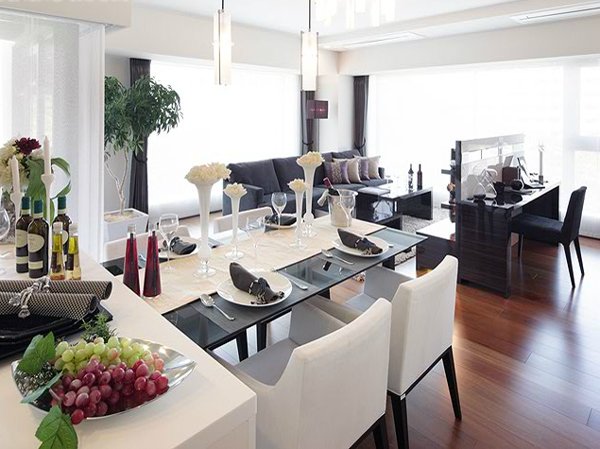 Reduce the partition, Livability importance of the plan that was adopted a flat floor without steps. Corner dwelling unit that was taking advantage of the characteristics of the hill. About 21.2 tatami mats of living ・ dining ・ The kitchen is, Adopt a direct panoramic window into the opening. By directing the visual spread, We are spaces that can enjoy the sense of openness. Surrounding environment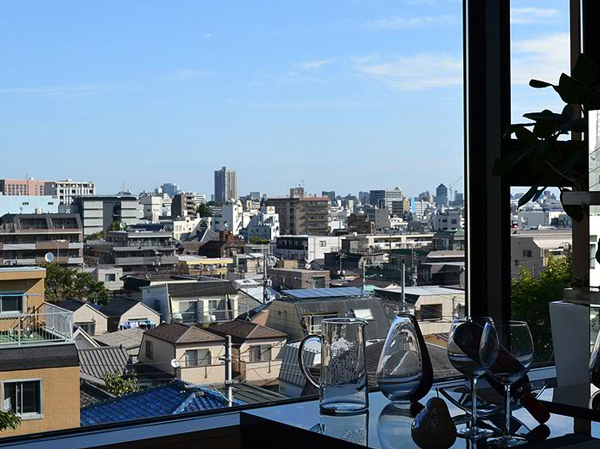 The property is located on a hill. View will spread to some sense of open. ※ View photo of the web is, Thing was local third floor equivalent of living than shooting the Waseda district (October 2012). ※ Vista rank ・ It varies by each dwelling unit. View ・ Surrounding environment might change in the future. Living![Living. [living ・ dining] Ensure the maximum ceiling height of about 2500mm. It established a niche counter of the ceiling, cassette-type air-conditioning and with storage, In neat space. (Building in the model room ・ H type)](/images/tokyo/shinjuku/7629c7e18.jpg) [living ・ dining] Ensure the maximum ceiling height of about 2500mm. It established a niche counter of the ceiling, cassette-type air-conditioning and with storage, In neat space. (Building in the model room ・ H type) ![Living. [The human presence sensor lighting in the front door] The entrance to greet live person or a person who visit, Tiled feeling of luxury. If you close the louver, You can hide the private space. And sensor detects when a person enters, Lighting is automatically turned on, Adopt a human sensor lighting. (Building in the model room ・ H type)](/images/tokyo/shinjuku/7629c7e07.jpg) [The human presence sensor lighting in the front door] The entrance to greet live person or a person who visit, Tiled feeling of luxury. If you close the louver, You can hide the private space. And sensor detects when a person enters, Lighting is automatically turned on, Adopt a human sensor lighting. (Building in the model room ・ H type) ![Living. [As much as possible eliminate the flat design the interior of the step] Such as falling stumbled, As much as possible to eliminate the floor level difference in the dwelling unit in order to avoid unexpected accidents in the dwelling unit, It was realized the flat floor. ※ Entrance, balcony, Except for the entrance and exit of such bathroom (building in the model room ・ H type)](/images/tokyo/shinjuku/7629c7e11.jpg) [As much as possible eliminate the flat design the interior of the step] Such as falling stumbled, As much as possible to eliminate the floor level difference in the dwelling unit in order to avoid unexpected accidents in the dwelling unit, It was realized the flat floor. ※ Entrance, balcony, Except for the entrance and exit of such bathroom (building in the model room ・ H type) ![Living. [Master bedroom] To enhance the function of the bedroom, The main bedroom is 8 tatami, Set up a walk-in closet and two of the closet. further, By securing the two-way flow line, It has extended life ease. (Building in the model room ・ H type)](/images/tokyo/shinjuku/7629c7e15.jpg) [Master bedroom] To enhance the function of the bedroom, The main bedroom is 8 tatami, Set up a walk-in closet and two of the closet. further, By securing the two-way flow line, It has extended life ease. (Building in the model room ・ H type) Kitchen![Kitchen. [kitchen] The kitchen and the entrance hall, Adopt a louver that can hide the private space. Party room and meeting space, etc., Designed to be able to use the house to flexible. (Building in the model room ・ H type)](/images/tokyo/shinjuku/7629c7e19.jpg) [kitchen] The kitchen and the entrance hall, Adopt a louver that can hide the private space. Party room and meeting space, etc., Designed to be able to use the house to flexible. (Building in the model room ・ H type) ![Kitchen. [Dishwasher to support the busy housework] We prepared the dishwasher. Efficiently, Also has excellent water-saving effect on top I'll wash a lot of dishes. (Building in the model room ・ H type)](/images/tokyo/shinjuku/7629c7e02.jpg) [Dishwasher to support the busy housework] We prepared the dishwasher. Efficiently, Also has excellent water-saving effect on top I'll wash a lot of dishes. (Building in the model room ・ H type) ![Kitchen. [Even simple IH cooking heater care without the use of fire] Because without a fire, It is safe. Firepower adjustment easy operation, Speedy cooking at high power thermal and high thermal efficiency. Flat top plate, The cleaning is simple is also a big attraction. (Building in the model room ・ H type)](/images/tokyo/shinjuku/7629c7e03.jpg) [Even simple IH cooking heater care without the use of fire] Because without a fire, It is safe. Firepower adjustment easy operation, Speedy cooking at high power thermal and high thermal efficiency. Flat top plate, The cleaning is simple is also a big attraction. (Building in the model room ・ H type) Bathing-wash room![Bathing-wash room. [Bathroom of 1820 provided a window] 1820 size room a bathroom is relaxing and healing space of. Set up a window where you can enjoy the view. (Building in the model room ・ H type)](/images/tokyo/shinjuku/7629c7e20.jpg) [Bathroom of 1820 provided a window] 1820 size room a bathroom is relaxing and healing space of. Set up a window where you can enjoy the view. (Building in the model room ・ H type) ![Bathing-wash room. [2 bowl powder room] Installing a washbasin 2 bowl order to have the room to the morning and evening of the busy time. While a functional, Adopt a beautifully luxurious natural stone. Interior resistance even higher, It will produce the urban basin space. (Building in the model room ・ H type)](/images/tokyo/shinjuku/7629c7e10.jpg) [2 bowl powder room] Installing a washbasin 2 bowl order to have the room to the morning and evening of the busy time. While a functional, Adopt a beautifully luxurious natural stone. Interior resistance even higher, It will produce the urban basin space. (Building in the model room ・ H type) ![Bathing-wash room. [Produce a clean space "tankless toilet"] Toilet, Adopted without a tank type. Since the toilet rear is space saving, To achieve a more uncluttered space. Use hot water shower comfortable, It is with advanced features that also performs automatic cleaning of the toilet in the non-touch by the seat sensor. Adopting the cleaning water consumption is less tankless toilet. Water-saving is made to the reduction of CO2 emissions, Friendly specifications also an environmental perspective in economic. (Building in the model room ・ H type)](/images/tokyo/shinjuku/7629c7e08.jpg) [Produce a clean space "tankless toilet"] Toilet, Adopted without a tank type. Since the toilet rear is space saving, To achieve a more uncluttered space. Use hot water shower comfortable, It is with advanced features that also performs automatic cleaning of the toilet in the non-touch by the seat sensor. Adopting the cleaning water consumption is less tankless toilet. Water-saving is made to the reduction of CO2 emissions, Friendly specifications also an environmental perspective in economic. (Building in the model room ・ H type) ![Bathing-wash room. [Otobasu system (with remote control call function)] Hot water tension to the bathtub, Reheating, This is a system that can be automatically operated by a single switch to keep warm. Also, We can cross-talk in the controller was installed in the kitchen and bathroom. (Conceptual diagram)](/images/tokyo/shinjuku/7629c7e06.jpg) [Otobasu system (with remote control call function)] Hot water tension to the bathtub, Reheating, This is a system that can be automatically operated by a single switch to keep warm. Also, We can cross-talk in the controller was installed in the kitchen and bathroom. (Conceptual diagram) ![Bathing-wash room. [Mist sauna moisturizing to your skin to life] low temperature ・ Mist sauna where you can enjoy and relax without stuffy with high humidity. When you can not bathtub bathing, Even when you want to quickly bathing late at night or early in the morning, You can easily feel in a short period of time the warmth and relaxing effects, such as to realize in if mist bath tub bathing. further, Moisturizing skin, sweating, You can also expected to promote blood circulation. (Conceptual diagram)](/images/tokyo/shinjuku/7629c7e09.jpg) [Mist sauna moisturizing to your skin to life] low temperature ・ Mist sauna where you can enjoy and relax without stuffy with high humidity. When you can not bathtub bathing, Even when you want to quickly bathing late at night or early in the morning, You can easily feel in a short period of time the warmth and relaxing effects, such as to realize in if mist bath tub bathing. further, Moisturizing skin, sweating, You can also expected to promote blood circulation. (Conceptual diagram) ![Bathing-wash room. [Music remote control] When you connect a music player to the kitchen remote control, You can enjoy the music and audio programs in the bathroom. Flow from the bathroom remote favorite song as BGM, Relaxing bath time will heal the fatigue of the day. (Same specifications)](/images/tokyo/shinjuku/7629c7e04.jpg) [Music remote control] When you connect a music player to the kitchen remote control, You can enjoy the music and audio programs in the bathroom. Flow from the bathroom remote favorite song as BGM, Relaxing bath time will heal the fatigue of the day. (Same specifications) Receipt![Receipt. [Wall store] Living from the entrance hall ・ dining ・ The approach to the kitchen, Adopt a storage capacity rich wall store. Subjected to a design on the surface of the door, Also with consideration to the aesthetics of the time that houses. (Building in the model room ・ H type)](/images/tokyo/shinjuku/7629c7e05.jpg) [Wall store] Living from the entrance hall ・ dining ・ The approach to the kitchen, Adopt a storage capacity rich wall store. Subjected to a design on the surface of the door, Also with consideration to the aesthetics of the time that houses. (Building in the model room ・ H type) ![Receipt. [Closet that can be stored large] Sports such as golf bags and skis ・ From outdoor goods, Until the season of life supplies, Also it can be stored large volume. (Building in the model room ・ H type)](/images/tokyo/shinjuku/7629c7e01.jpg) [Closet that can be stored large] Sports such as golf bags and skis ・ From outdoor goods, Until the season of life supplies, Also it can be stored large volume. (Building in the model room ・ H type) Other![Other. [TES hot water floor heating of clean heating system high safety] living ・ The dining, Adopt the TES hot water floor heating of Tokyo Gas. Warm comfortable room from the ground by using a hot water, It is a heating system to achieve a "Zukansokunetsu" which is said to be ideal. (Same specifications)](/images/tokyo/shinjuku/7629c7e12.jpg) [TES hot water floor heating of clean heating system high safety] living ・ The dining, Adopt the TES hot water floor heating of Tokyo Gas. Warm comfortable room from the ground by using a hot water, It is a heating system to achieve a "Zukansokunetsu" which is said to be ideal. (Same specifications) ![Other. [Air layer enhances the thermal insulation "double-glazing"] To opening, By providing an air layer between two sheets of glass, Adopt a multi-layered glass, which has also been observed energy-saving effect and exhibit high thermal insulation properties. Also it reduces the occurrence of condensation on the glass surface. (Conceptual diagram)](/images/tokyo/shinjuku/7629c7e13.gif) [Air layer enhances the thermal insulation "double-glazing"] To opening, By providing an air layer between two sheets of glass, Adopt a multi-layered glass, which has also been observed energy-saving effect and exhibit high thermal insulation properties. Also it reduces the occurrence of condensation on the glass surface. (Conceptual diagram) ![Other. [High-speed Internet service, "Sui Sui light"] It draws the Internet dedicated line by optical fiber to the apartment in the same property, Installing the equipment. Always-on connection to the people of the residence ・ Provide Internet service of high-speed line use. ※ Internet Service Provider: Sumitomo Realty & Development Co. building services. ※ Available from tenants on the day. ※ Rates: monthly 1070 yen / door. ※ This service is an all households collective contract, You can not door-to-door cancellation. (Use fee is included in the administrative expenses)](/images/tokyo/shinjuku/7629c7e16.jpg) [High-speed Internet service, "Sui Sui light"] It draws the Internet dedicated line by optical fiber to the apartment in the same property, Installing the equipment. Always-on connection to the people of the residence ・ Provide Internet service of high-speed line use. ※ Internet Service Provider: Sumitomo Realty & Development Co. building services. ※ Available from tenants on the day. ※ Rates: monthly 1070 yen / door. ※ This service is an all households collective contract, You can not door-to-door cancellation. (Use fee is included in the administrative expenses) Security![Security. [24-hour online security system S- guard of Sumitomo Realty & Development] A 24-hour online system, Central Security Patrols (Ltd.) (CSP) has led to the command center. Gas leak in each dwelling unit, Emergency button, Security sensors, and each dwelling unit, When the alarm by the fire in the common areas is transmitted, Central Security Patrols guards rushed to the scene of the (stock), Correspondence will be made, such as the required report. Also, Promptly conducted a field check guards of Central Security Patrols also in the case, which has received the abnormal signal of the common area facilities Co., Ltd., It will contribute to the rapid and appropriate response.](/images/tokyo/shinjuku/7629c7f12.jpg) [24-hour online security system S- guard of Sumitomo Realty & Development] A 24-hour online system, Central Security Patrols (Ltd.) (CSP) has led to the command center. Gas leak in each dwelling unit, Emergency button, Security sensors, and each dwelling unit, When the alarm by the fire in the common areas is transmitted, Central Security Patrols guards rushed to the scene of the (stock), Correspondence will be made, such as the required report. Also, Promptly conducted a field check guards of Central Security Patrols also in the case, which has received the abnormal signal of the common area facilities Co., Ltd., It will contribute to the rapid and appropriate response. ![Security. [Check the visitor in a two-stage double auto-lock system to enhance security] To strengthen the intrusion measures of a suspicious person, Adopt an auto-lock system in the entrance hall entrance and the first floor shared hallway entrance of the 2 places. Unlocking the auto-lock after confirming with audio and video in the intercom with color monitor in the dwelling unit the visitors who are in the entrance hall entrance. Is the security system of the peace of mind that can be checked in a similar two-stage even further first floor shared hallway entrance. Also comes with also recordings can also check visitors at the time of your absence (recording) function.](/images/tokyo/shinjuku/7629c7f13.jpg) [Check the visitor in a two-stage double auto-lock system to enhance security] To strengthen the intrusion measures of a suspicious person, Adopt an auto-lock system in the entrance hall entrance and the first floor shared hallway entrance of the 2 places. Unlocking the auto-lock after confirming with audio and video in the intercom with color monitor in the dwelling unit the visitors who are in the entrance hall entrance. Is the security system of the peace of mind that can be checked in a similar two-stage even further first floor shared hallway entrance. Also comes with also recordings can also check visitors at the time of your absence (recording) function. ![Security. [Progressive cylinder key in consideration of the incorrect lock, such as picking] Entrance key of the dwelling unit is, It has adopted a progressive cylinder key of the reversible type with enhanced response to the incorrect tablet, such as picking. [picking] Modus operandi to open the lock by inserting a special tool (wire-like metal rod) into the keyhole. Since the forced open was lock leave no trace, It features hard to notice that there was a victim at a glance. (Conceptual diagram)](/images/tokyo/shinjuku/7629c7f15.gif) [Progressive cylinder key in consideration of the incorrect lock, such as picking] Entrance key of the dwelling unit is, It has adopted a progressive cylinder key of the reversible type with enhanced response to the incorrect tablet, such as picking. [picking] Modus operandi to open the lock by inserting a special tool (wire-like metal rod) into the keyhole. Since the forced open was lock leave no trace, It features hard to notice that there was a victim at a glance. (Conceptual diagram) ![Security. [Double lock to enhance crime prevention in the double lock] Order to enhance crime prevention, Entrance door has a double lock specification that can be locked in the up and down 2 places. Because it takes also time trying to unlock illegally, It has been with the attempted rate of crime increases. (Same specifications)](/images/tokyo/shinjuku/7629c7f16.jpg) [Double lock to enhance crime prevention in the double lock] Order to enhance crime prevention, Entrance door has a double lock specification that can be locked in the up and down 2 places. Because it takes also time trying to unlock illegally, It has been with the attempted rate of crime increases. (Same specifications) Features of the building![Features of the building. [appearance] It was constructed in the louver of concrete and wood, Gentle worthy appearance design in the city that have been over time as a residential area. Modern appearance that take advantage of the retaining wall to be built on a good hill of Miharu City. ※ 2011 years from the National Medical Research Center March shooting](/images/tokyo/shinjuku/7629c7f07.jpg) [appearance] It was constructed in the louver of concrete and wood, Gentle worthy appearance design in the city that have been over time as a residential area. Modern appearance that take advantage of the retaining wall to be built on a good hill of Miharu City. ※ 2011 years from the National Medical Research Center March shooting ![Features of the building. [Entrance hall] Entrance hall leading to the abode, By the design which utilizes a woodgrain, We are building a world view that was unified with the facade. High-quality space greets gently those who live stand Kaori.](/images/tokyo/shinjuku/7629c7f11.jpg) [Entrance hall] Entrance hall leading to the abode, By the design which utilizes a woodgrain, We are building a world view that was unified with the facade. High-quality space greets gently those who live stand Kaori. ![Features of the building. [Inner hallway] Approach to the dwelling unit is, Paved the tile carpet at the feet, An inner corridor design. Privacy property and crime prevention, Amenity, Enhance the tranquility of, It will produce a gentle private time.](/images/tokyo/shinjuku/7629c7f14.jpg) [Inner hallway] Approach to the dwelling unit is, Paved the tile carpet at the feet, An inner corridor design. Privacy property and crime prevention, Amenity, Enhance the tranquility of, It will produce a gentle private time. ![Features of the building. [Electric shutter gate] The entrance of the parking lot, Shutter gate is installed to enhance the safety and security of. Open the shutter gate with a dedicated remote control, A timer, Since it closes automatically, You can operate without having to get down from the car.](/images/tokyo/shinjuku/7629c7f09.jpg) [Electric shutter gate] The entrance of the parking lot, Shutter gate is installed to enhance the safety and security of. Open the shutter gate with a dedicated remote control, A timer, Since it closes automatically, You can operate without having to get down from the car. ![Features of the building. [Approach from the entrance to the dwelling unit] Around Entrance, It adopted the natural materials such as bamboo lords and white gravel, We tailor the design to feel the peace. While daimyo bamboo to produce a space where sunlight is plug soft, Consideration to privacy by blocking the line of sight from the outside. Also, White gravel is the contrast between the black tiles of the floor surface will exudes a dignified atmosphere. (Conceptual diagram ※ Photo image)](/images/tokyo/shinjuku/7629c7f19.jpg) [Approach from the entrance to the dwelling unit] Around Entrance, It adopted the natural materials such as bamboo lords and white gravel, We tailor the design to feel the peace. While daimyo bamboo to produce a space where sunlight is plug soft, Consideration to privacy by blocking the line of sight from the outside. Also, White gravel is the contrast between the black tiles of the floor surface will exudes a dignified atmosphere. (Conceptual diagram ※ Photo image) ![Features of the building. [H type ceiling height of up to about 2500mm] H type, Maximum heavens high about 2500mm is reserved. Even in the same area, Only ceiling is higher, You can feel the expanse of space, Full of sense of openness is designed. (Ceiling height conceptual diagram)](/images/tokyo/shinjuku/7629c7f20.jpg) [H type ceiling height of up to about 2500mm] H type, Maximum heavens high about 2500mm is reserved. Even in the same area, Only ceiling is higher, You can feel the expanse of space, Full of sense of openness is designed. (Ceiling height conceptual diagram) Earthquake ・ Disaster-prevention measures![earthquake ・ Disaster-prevention measures. [Elevator safety device that automatically stop to the nearest floor during an earthquake] During elevator operation, Preliminary tremor of the earthquake earthquake control device exceeds a certain value (P-wave) ・ Sensing the main motion (S-wave), Or when the receiver in the apartment receives the earthquake early warning, Stop as soon as possible to the nearest floor. Also, The automatic landing system during a power outage is when a power failure occurs, And automatic stop to the nearest floor, further, Other ceiling of power failure light illuminates the inside of the elevator lit instantly, Because the intercom can be used, Contact with the outside is also possible.](/images/tokyo/shinjuku/7629c7f02.gif) [Elevator safety device that automatically stop to the nearest floor during an earthquake] During elevator operation, Preliminary tremor of the earthquake earthquake control device exceeds a certain value (P-wave) ・ Sensing the main motion (S-wave), Or when the receiver in the apartment receives the earthquake early warning, Stop as soon as possible to the nearest floor. Also, The automatic landing system during a power outage is when a power failure occurs, And automatic stop to the nearest floor, further, Other ceiling of power failure light illuminates the inside of the elevator lit instantly, Because the intercom can be used, Contact with the outside is also possible. ![earthquake ・ Disaster-prevention measures. [Earthquake Early Warning Distribution Service stating that the earthquake comes in the voice] Analyzes the waveform of the initial tremor is observed in the seismic observation point of the Japan Meteorological Agency close to the epicenter immediately after the earthquake (P-wave), Predicted seismic intensity received by the receiver to install the information earlier in the apartment from the main motion (S-wave) ・ Calculate the expected arrival time, If you exceed a certain seismic intensity, Dwelling units within the intercom base unit ・ Voice reporting from the common areas speaker, Emergency opening of the auto door, And elevator emergency stop is done. Also, The receiver, It has a built-in seismograph, Realized in advance notification is also high level of direct type earthquake.](/images/tokyo/shinjuku/7629c7f03.jpg) [Earthquake Early Warning Distribution Service stating that the earthquake comes in the voice] Analyzes the waveform of the initial tremor is observed in the seismic observation point of the Japan Meteorological Agency close to the epicenter immediately after the earthquake (P-wave), Predicted seismic intensity received by the receiver to install the information earlier in the apartment from the main motion (S-wave) ・ Calculate the expected arrival time, If you exceed a certain seismic intensity, Dwelling units within the intercom base unit ・ Voice reporting from the common areas speaker, Emergency opening of the auto door, And elevator emergency stop is done. Also, The receiver, It has a built-in seismograph, Realized in advance notification is also high level of direct type earthquake. ![earthquake ・ Disaster-prevention measures. [Seismic door frame to secure the evacuation path to the outdoors] During the event of an earthquake, Also distorted frame of the entrance door, It has adopted a seismic door frame with consideration to be able to facilitate the opening of the door by a gap provided between the frame and the door. Note: it supports a range of defined modifications amount to JIS. (Conceptual diagram)](/images/tokyo/shinjuku/7629c7f04.gif) [Seismic door frame to secure the evacuation path to the outdoors] During the event of an earthquake, Also distorted frame of the entrance door, It has adopted a seismic door frame with consideration to be able to facilitate the opening of the door by a gap provided between the frame and the door. Note: it supports a range of defined modifications amount to JIS. (Conceptual diagram) ![earthquake ・ Disaster-prevention measures. [Door opening prevention mechanism to lock the door to sense the shaking of an earthquake] The door of the kitchen of the hanging cupboard and vanity of the triple mirror housing, To lock the door to sense the shaking of an earthquake, Installing a latch. To protect the live towards safety. (Same specifications)](/images/tokyo/shinjuku/7629c7f01.jpg) [Door opening prevention mechanism to lock the door to sense the shaking of an earthquake] The door of the kitchen of the hanging cupboard and vanity of the triple mirror housing, To lock the door to sense the shaking of an earthquake, Installing a latch. To protect the live towards safety. (Same specifications) ![earthquake ・ Disaster-prevention measures. [Welding closed band muscle to improve the earthquake resistance and tenaciously the pillar] The main pillar portion was welded to the connecting portion of the band muscle, Adopted a welding closed girdle muscular. By ensuring stable strength by factory welding, To suppress the conceive out of the main reinforcement at the time of earthquake, It enhances the binding force of the concrete. (Conceptual diagram) ※ Except for some](/images/tokyo/shinjuku/7629c7f10.gif) [Welding closed band muscle to improve the earthquake resistance and tenaciously the pillar] The main pillar portion was welded to the connecting portion of the band muscle, Adopted a welding closed girdle muscular. By ensuring stable strength by factory welding, To suppress the conceive out of the main reinforcement at the time of earthquake, It enhances the binding force of the concrete. (Conceptual diagram) ※ Except for some Building structure![Building structure. [Pouring a solid ground and foundation pile of 18 of the pile] ● a strong building development of the ground ... strength, It is important to support the ground a robust stratum. In the same property is, Underground about 30m deeper, The N value more than 60 of the gravel layer it is supporting the ground to support the building. ● The foundation piles ... same property, Cast-in-place concrete pile in the gravel layer, Kui径 (shaft diameter) of about 1000mm ~ About 1400mm pile has devoted eighteen. ※ The N-value: A number that indicates the ground hardness, etc.. 76cm to free fall the hammer of weight 63.5kg, To type 30cm steel pipe pipe called a sampler in the ground, Or hit many times from above, Thing that shows the number of times. And N-value 50, It indicates that it is a robust ground that must be hit 50 times in order to Komu 30cm Chi. (Conceptual diagram)](/images/tokyo/shinjuku/7629c7f05.jpg) [Pouring a solid ground and foundation pile of 18 of the pile] ● a strong building development of the ground ... strength, It is important to support the ground a robust stratum. In the same property is, Underground about 30m deeper, The N value more than 60 of the gravel layer it is supporting the ground to support the building. ● The foundation piles ... same property, Cast-in-place concrete pile in the gravel layer, Kui径 (shaft diameter) of about 1000mm ~ About 1400mm pile has devoted eighteen. ※ The N-value: A number that indicates the ground hardness, etc.. 76cm to free fall the hammer of weight 63.5kg, To type 30cm steel pipe pipe called a sampler in the ground, Or hit many times from above, Thing that shows the number of times. And N-value 50, It indicates that it is a robust ground that must be hit 50 times in order to Komu 30cm Chi. (Conceptual diagram) ![Building structure. [Structure building frame with excellent durability] To increase the durability of the structural framework, Pillar ・ Liang ・ The design strength of the concrete for the main structure of the bed, etc., Our traditional apartment 24N / 30N In the "Toyama City House Shinjuku" for m sq m / m sq m ~ 36N / It is set to m sq m ( ※ Except for some). Service life of concrete will have been said to be long the higher strength. ※ Due to the nature of the concrete, Cracks due to shrinkage caused by drying shrinkage and temperature changes may occur. (On the general structure of the problem is not. ) ※ In order to maintain a healthy state, You will need regular and proper maintenance, such as large-scale repair work, which is scheduled. (Conceptual diagram)](/images/tokyo/shinjuku/7629c7f06.jpg) [Structure building frame with excellent durability] To increase the durability of the structural framework, Pillar ・ Liang ・ The design strength of the concrete for the main structure of the bed, etc., Our traditional apartment 24N / 30N In the "Toyama City House Shinjuku" for m sq m / m sq m ~ 36N / It is set to m sq m ( ※ Except for some). Service life of concrete will have been said to be long the higher strength. ※ Due to the nature of the concrete, Cracks due to shrinkage caused by drying shrinkage and temperature changes may occur. (On the general structure of the problem is not. ) ※ In order to maintain a healthy state, You will need regular and proper maintenance, such as large-scale repair work, which is scheduled. (Conceptual diagram) ![Building structure. [Life sound, Floor slab thickness to reduce the transmitted vibration] As the weight floor impact sound measures, Concrete slab thickness between the upper and lower floors dwelling unit is about 200mm ~ It has extended approximately 250mm ensure the performance.](/images/tokyo/shinjuku/7629c7f08.gif) [Life sound, Floor slab thickness to reduce the transmitted vibration] As the weight floor impact sound measures, Concrete slab thickness between the upper and lower floors dwelling unit is about 200mm ~ It has extended approximately 250mm ensure the performance. Other![Other. [Mailbox-integrated home delivery box (i-MODULE)] Mailbox nor delivery box, Just holding the non-touch key of the dwelling unit and automatic unlocking, 24 hours at any time mail ・ You can receive the luggage. Also from the mailbox recipient, Dial lock and room number display ・ nameplate ・ By eliminating the confirmation window, privacy ・ Security was also increased. Furthermore, by conjunction with the auto-lock, Entrance Hall entrance, First floor shared hallway entrance, When holding the non-touch key to the sub entrance entrance of the auto-lock operation panel, In addition to us whether the luggage has arrived announced in lamp in delivery box, It is very convenient because it can confirm the arrival in dwelling unit intercom. (Same specifications)](/images/tokyo/shinjuku/7629c7f17.jpg) [Mailbox-integrated home delivery box (i-MODULE)] Mailbox nor delivery box, Just holding the non-touch key of the dwelling unit and automatic unlocking, 24 hours at any time mail ・ You can receive the luggage. Also from the mailbox recipient, Dial lock and room number display ・ nameplate ・ By eliminating the confirmation window, privacy ・ Security was also increased. Furthermore, by conjunction with the auto-lock, Entrance Hall entrance, First floor shared hallway entrance, When holding the non-touch key to the sub entrance entrance of the auto-lock operation panel, In addition to us whether the luggage has arrived announced in lamp in delivery box, It is very convenient because it can confirm the arrival in dwelling unit intercom. (Same specifications) ![Other. [High-efficiency gas water heater eco Jaws of Tokyo Gas] Adoption of high efficiency gas water heater "Eco Jaws" of the Tokyo Gas. kitchen, Bathroom, Of course, smooth hot water supply to the powder room, It supports up to floor heating and bathroom heating dryer in total. Also, The heat source system, Exhaust heat that we had conventional waste to be discarded, Has become a energy-saving specifications boil water by the latent heat efficiently recovered, Friendly to the environment as compared to the conventional water heater, Also provides excellent economy in terms of annual running cost.](/images/tokyo/shinjuku/7629c7f18.jpg) [High-efficiency gas water heater eco Jaws of Tokyo Gas] Adoption of high efficiency gas water heater "Eco Jaws" of the Tokyo Gas. kitchen, Bathroom, Of course, smooth hot water supply to the powder room, It supports up to floor heating and bathroom heating dryer in total. Also, The heat source system, Exhaust heat that we had conventional waste to be discarded, Has become a energy-saving specifications boil water by the latent heat efficiently recovered, Friendly to the environment as compared to the conventional water heater, Also provides excellent economy in terms of annual running cost. Surrounding environment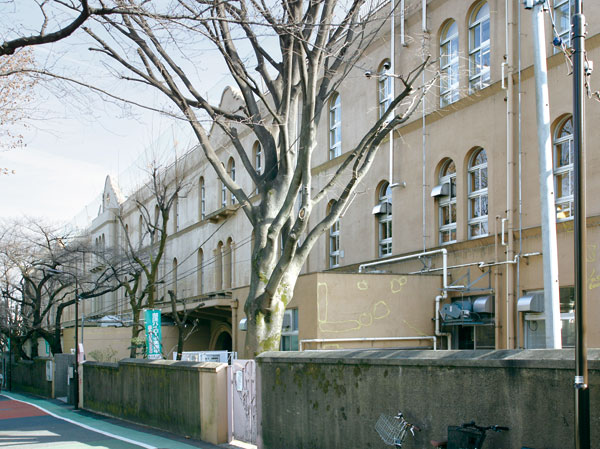 Metropolitan Toyama Park (about 300m ・ 4-minute walk) 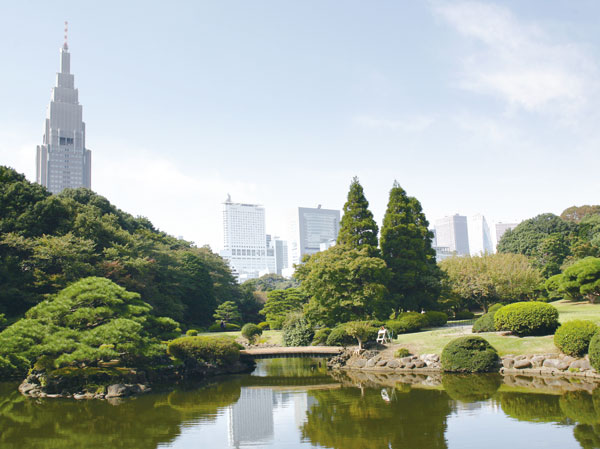 Shinjuku Gyoen (about 2030m ・ 26 minutes walk) 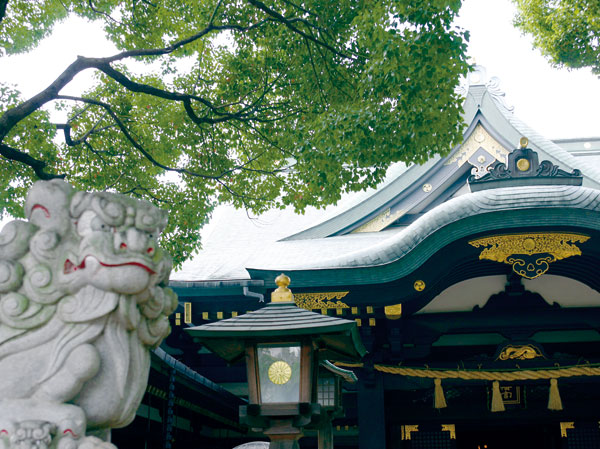 Hole Hachiman Shrine (about 800m ・ A 10-minute walk) 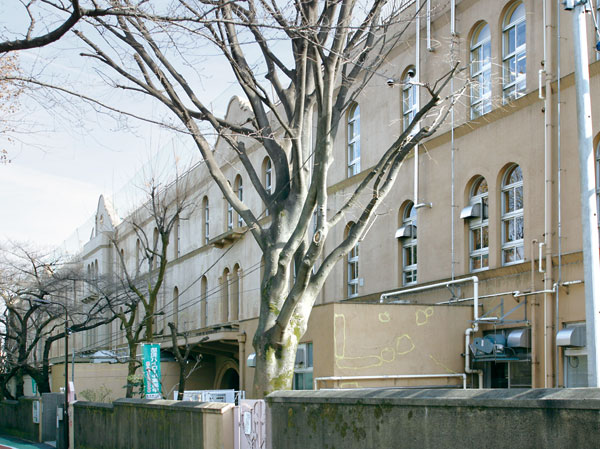 Ward Waseda elementary school (about 740m ・ A 10-minute walk) 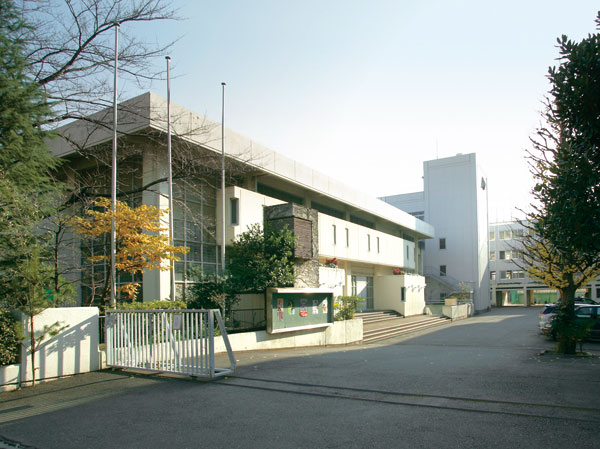 Private Seijo Junior High School ・ High School (about 600m ・ An 8-minute walk) 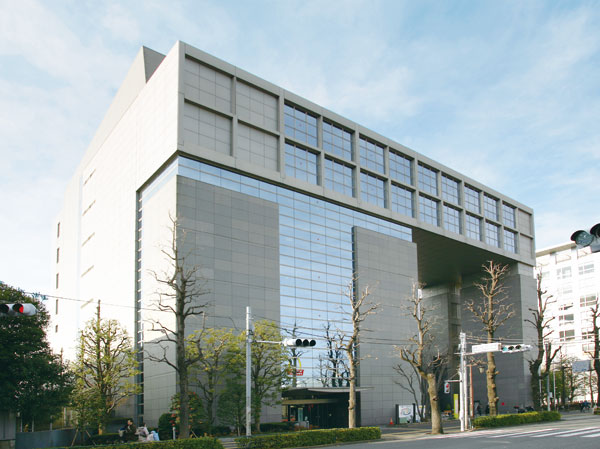 Cosmic Center (about 1150m ・ A 15-minute walk) 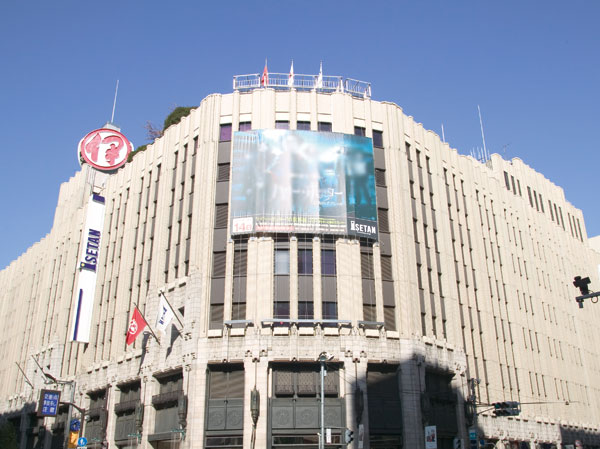 Isetan Co., Ltd. Shinjuku (about 1780m ・ 23 minutes walk) 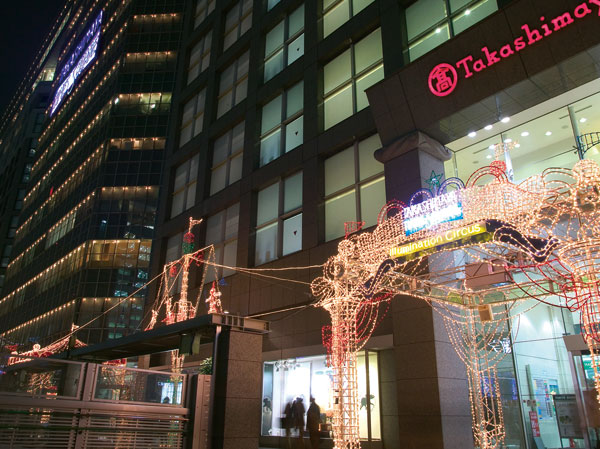 Shinjuku Takashimaya (about 2270m ・ 29 minutes walk) 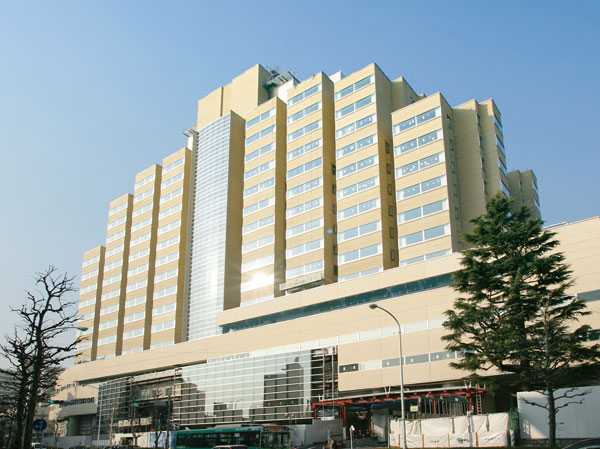 National Medical Research Center (about 10m ・ 1-minute walk) Other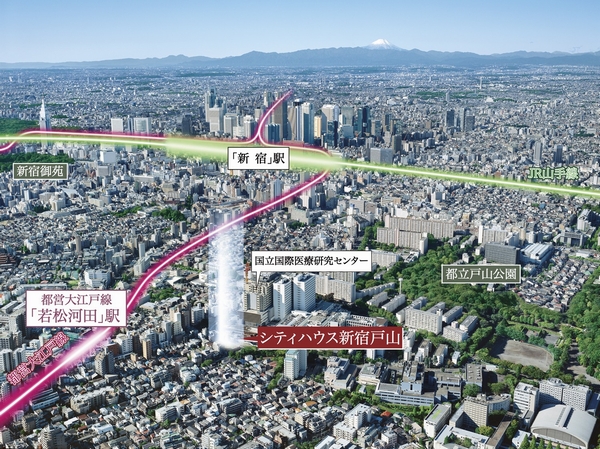 To those Aerial (published photograph of the peripheral field of convenience and natural green abundance is seen shooting the Shinjuku from the vicinity of the sky-cho, bright (November 2009), CG synthesis and local portion of the light ・ Which was processed, In fact a slightly different. Also surrounding environment might change in the future Floor: 1LDK + N (storeroom) + WIC (walk-in closet), the occupied area: 79.04 sq m, Price: 91,800,000 yen, now on sale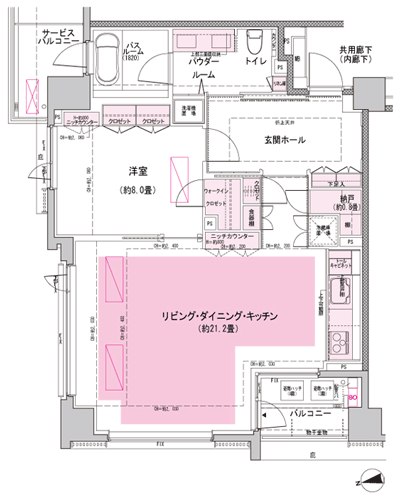 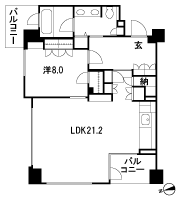 Location | ||||||||||||||||||||||||||||||||||||||||||||||||||||||||||||||||||||||||||||||||||||||||||||||||||||||||||||