Investing in Japanese real estate
New Apartments » Kanto » Tokyo » Shinjuku ward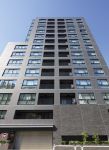 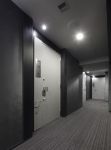
Buildings and facilities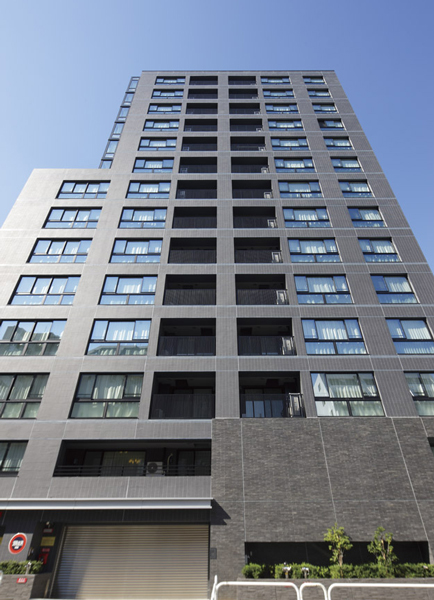 Sharp facade design to response to the city center. As an accent, Laying out the glass controversial cosmopolitan sense in sharp. Worthy of this land, Create a new landmark. (appearance ※ 2012.10 shooting) 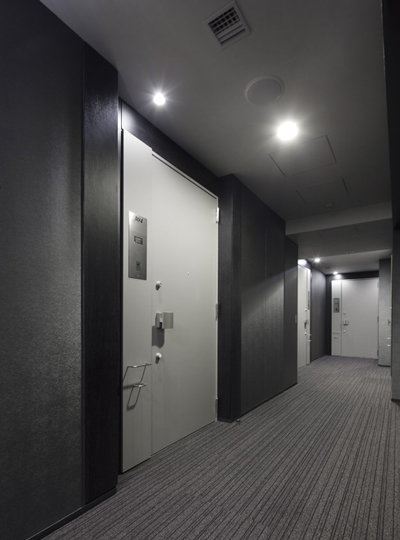 Among adopted a corridor to produce a grace and composure is reminiscent of the hotel. To shut out the outside of the line of sight, Privacy property and crime prevention ・ Amenity ・ Enhance the tranquility of, It will produce a gentle private time. (Inner hallway ※ 2012.10 shooting) Room and equipment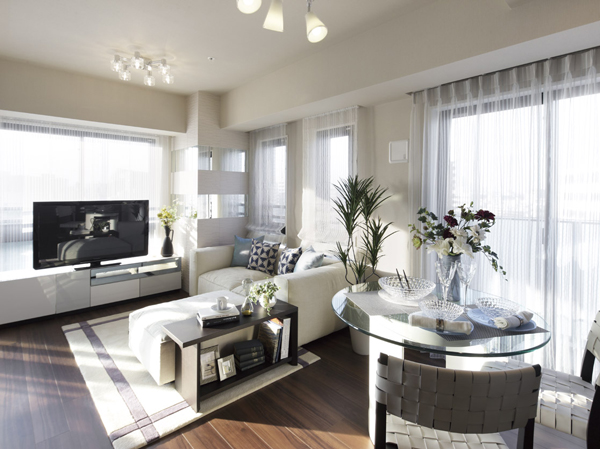 LD are bright and airy two-sided opening. It can be integrated use of a photograph the back of the Western-style because it uses a movable partition door. Those obtained by photographing the building in the model room (G type) (10 May 2012), furniture ・ Furniture etc. option specification is not included in the sale price. 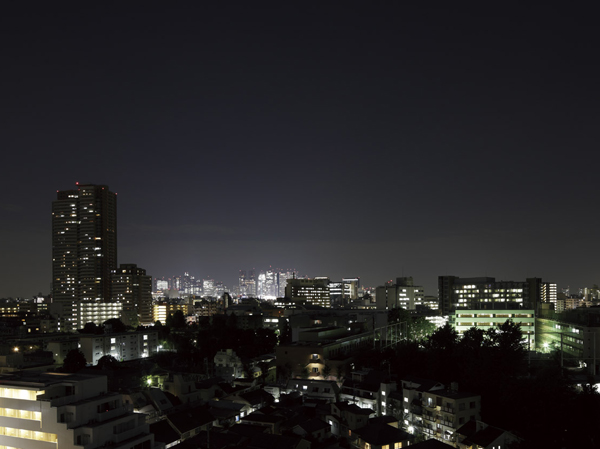 The same properties that dynamic views. It has. From high-rise floors, Under eyes to the deep green mansion Street, It spreads open-minded view of the Shinjuku in the earlier. The downtown landscape to change the scenery by the transitory of time, To lavish the everyday. ※ View photos from the local 14th floor (2012.10 shooting) ※ Vista rank ・ It varies by each dwelling unit. View ・ Surrounding environment might change in the future 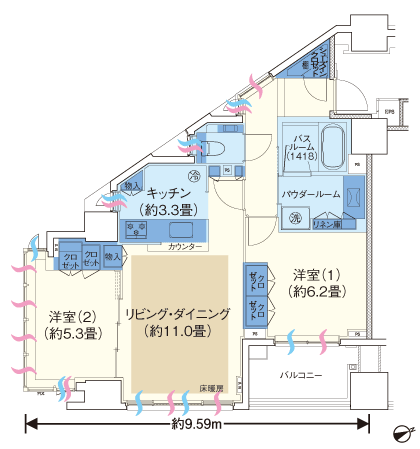 Bright and airy also a good corner dwelling unit, Diverse lineup such as the airy wide span design. (F type ・ 2LDK+SIC ・ Occupied area 62.99 sq m ・ Balcony area 5.79 sq m) Surrounding environment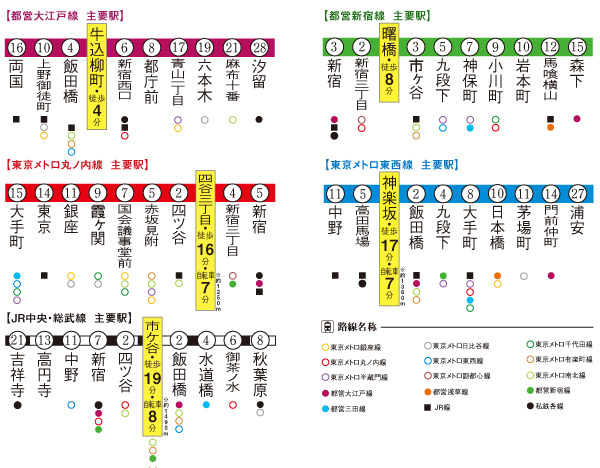 From five different station of the line, Location that come true is a direct access to the city main railway station. Likely to increase access to many fields can afford the time in the smooth (access conceptual diagram ※ Time required is an indication of the time during the day normal, Slightly different by the time zone. transfer, It does not include the waiting time ※ Information of the web is, It might be subject to change in the future with those of October 2012 now. ) Interior![Interior. [living ・ dining] G type (Excellent Grade) ※ Comprehensive Mansion Gallery Shinjuku Museum model room of the (October 2011 shooting)](/images/tokyo/shinjuku/0025cde16.jpg) [living ・ dining] G type (Excellent Grade) ※ Comprehensive Mansion Gallery Shinjuku Museum model room of the (October 2011 shooting) ![Interior. [living ・ dining] G type (Excellent Grade) ※ Comprehensive Mansion Gallery Shinjuku Museum model room of the (October 2011 shooting)](/images/tokyo/shinjuku/0025cde17.jpg) [living ・ dining] G type (Excellent Grade) ※ Comprehensive Mansion Gallery Shinjuku Museum model room of the (October 2011 shooting) ![Interior. [living ・ dining ・ kitchen] Building in the model room ・ E type](/images/tokyo/shinjuku/0025cde19.jpg) [living ・ dining ・ kitchen] Building in the model room ・ E type ![Interior. [living ・ dining] Building in the model room ・ E type](/images/tokyo/shinjuku/0025cde02.jpg) [living ・ dining] Building in the model room ・ E type ![Interior. [Western style room] Building in the model room ・ E type](/images/tokyo/shinjuku/0025cde11.jpg) [Western style room] Building in the model room ・ E type ![Interior. [living] Building in the model room ・ E type](/images/tokyo/shinjuku/0025cde06.jpg) [living] Building in the model room ・ E type ![Interior. [Schott glass top plate] It is loved all over the world, Germany ・ Adopt a shot manufactured by heat-resistant ceramic glass top plate. Not only beautiful, Since the strong to heat and shock, Difficult dirty luck, It is easy to clean. ※ The following 10-point thing that was taken the model room of all "ExcellentGrand (Excellent Grade)". (G type ・ September 2011 Comprehensive Mansion Gallery Shinjuku Museum)](/images/tokyo/shinjuku/0025cde05.jpg) [Schott glass top plate] It is loved all over the world, Germany ・ Adopt a shot manufactured by heat-resistant ceramic glass top plate. Not only beautiful, Since the strong to heat and shock, Difficult dirty luck, It is easy to clean. ※ The following 10-point thing that was taken the model room of all "ExcellentGrand (Excellent Grade)". (G type ・ September 2011 Comprehensive Mansion Gallery Shinjuku Museum) ![Interior. [Sliding storage] Storage of system kitchens, It can be effectively utilized in the prone cabinet in a dead space, It has adopted a sliding storage. Installing a sliding hold up space of feet. Season of the cooking tools and stock goods also easy to remove, Amount of storage was also secured.](/images/tokyo/shinjuku/0025cde03.jpg) [Sliding storage] Storage of system kitchens, It can be effectively utilized in the prone cabinet in a dead space, It has adopted a sliding storage. Installing a sliding hold up space of feet. Season of the cooking tools and stock goods also easy to remove, Amount of storage was also secured. ![Interior. [Natural stone counter tops] The counter top in the kitchen, Adopt a beautiful natural stone. It will produce the upscale kitchen.](/images/tokyo/shinjuku/0025cde01.jpg) [Natural stone counter tops] The counter top in the kitchen, Adopt a beautiful natural stone. It will produce the upscale kitchen. ![Interior. [Stove before panel] Before stove easily marked with water wings and oil stains, It has adopted a non-combustible decorative panel. Less joint, Also making it easier to wipe off dirt.](/images/tokyo/shinjuku/0025cde04.jpg) [Stove before panel] Before stove easily marked with water wings and oil stains, It has adopted a non-combustible decorative panel. Less joint, Also making it easier to wipe off dirt. ![Interior. [Bathroom] Suppress the straddle sales to bath to about 450mm, Steps of the entrance was also as much as possible resolved, It has adopted a unit bus of the low-floor design. further, Installing a handrail on the wall. Corresponding to the aging society can and out of the bathtub while caught in the handrail, Is a specification-friendly people. Since the tub edge is wide puts sitting at the time of bathing.](/images/tokyo/shinjuku/0025cde12.jpg) [Bathroom] Suppress the straddle sales to bath to about 450mm, Steps of the entrance was also as much as possible resolved, It has adopted a unit bus of the low-floor design. further, Installing a handrail on the wall. Corresponding to the aging society can and out of the bathtub while caught in the handrail, Is a specification-friendly people. Since the tub edge is wide puts sitting at the time of bathing. ![Interior. [Mist sauna] low temperature ・ Mist sauna where you can enjoy and relax without stuffy with high humidity. When you can not bathtub bathing, Even when you want to quickly bathing late at night or early in the morning, You can easily feel in a short period of time the warmth and relaxing effects, such as to realize in if mist bath tub bathing. further, Moisturizing skin, sweating, It can be expected, such as promoting blood circulation.](/images/tokyo/shinjuku/0025cde09.gif) [Mist sauna] low temperature ・ Mist sauna where you can enjoy and relax without stuffy with high humidity. When you can not bathtub bathing, Even when you want to quickly bathing late at night or early in the morning, You can easily feel in a short period of time the warmth and relaxing effects, such as to realize in if mist bath tub bathing. further, Moisturizing skin, sweating, It can be expected, such as promoting blood circulation. ![Interior. [Otobasu system (with remote control call function)] Hot water tension to the bathtub, Reheating, This is a system that can be automatically operated by a single switch to keep warm. Also, We can cross-talk in the controller was installed in the kitchen and bathroom.](/images/tokyo/shinjuku/0025cde10.jpg) [Otobasu system (with remote control call function)] Hot water tension to the bathtub, Reheating, This is a system that can be automatically operated by a single switch to keep warm. Also, We can cross-talk in the controller was installed in the kitchen and bathroom. ![Interior. [Three-sided mirror with vanity (hand with lighting with fogging heater)] It has adopted a three-sided mirror with vanity, which also includes a three-sided mirror under mirror tailored to the child's point of view. Ensure the storage rack on the back side of the three-sided mirror. You can organize clutter, such as skin care and hair care products. Also storage rack is clean and maintain because it is clean and remove.](/images/tokyo/shinjuku/0025cde07.jpg) [Three-sided mirror with vanity (hand with lighting with fogging heater)] It has adopted a three-sided mirror with vanity, which also includes a three-sided mirror under mirror tailored to the child's point of view. Ensure the storage rack on the back side of the three-sided mirror. You can organize clutter, such as skin care and hair care products. Also storage rack is clean and maintain because it is clean and remove. ![Interior. [Natural stone basin counter] Vanity counter is beautiful, It adopted a luxurious natural stone. Interior also stands out, It will produce the urban basin space.](/images/tokyo/shinjuku/0025cde08.jpg) [Natural stone basin counter] Vanity counter is beautiful, It adopted a luxurious natural stone. Interior also stands out, It will produce the urban basin space. ![Interior. [Thor type footwear input] The entrance, Has established a footwear input of tall type there is a height of up to ceiling near. A number of footwear, of course, Until the boots and umbrella, You can clean storage. Also, Convenient accessory tray in the glove compartment, such as a seal ・ It has established a net basket. ※ D ・ E ・ F ・ Except for the Fr type. ※ Some dwelling unit has set up a distribution board or the like to the top.](/images/tokyo/shinjuku/0025cde13.jpg) [Thor type footwear input] The entrance, Has established a footwear input of tall type there is a height of up to ceiling near. A number of footwear, of course, Until the boots and umbrella, You can clean storage. Also, Convenient accessory tray in the glove compartment, such as a seal ・ It has established a net basket. ※ D ・ E ・ F ・ Except for the Fr type. ※ Some dwelling unit has set up a distribution board or the like to the top. ![Interior. [Walk-in closet] Walk-in closet that can confirm the stored items at a glance is, Large-scale storage with the size of the room. In addition to the storage of a number of clothing, Drawer to feet and chest, You can put even shoe box. ※ A ・ B ・ Br ・ C ・ G ・ Gg ・ I ・ L type only.](/images/tokyo/shinjuku/0025cde14.jpg) [Walk-in closet] Walk-in closet that can confirm the stored items at a glance is, Large-scale storage with the size of the room. In addition to the storage of a number of clothing, Drawer to feet and chest, You can put even shoe box. ※ A ・ B ・ Br ・ C ・ G ・ Gg ・ I ・ L type only. ![Interior. [Storeroom] Sports such as golf bags and skis ・ From outdoor goods, Until the season of life supplies, Also it can be stored large volume. ※ G ・ Gg type only.](/images/tokyo/shinjuku/0025cde15.jpg) [Storeroom] Sports such as golf bags and skis ・ From outdoor goods, Until the season of life supplies, Also it can be stored large volume. ※ G ・ Gg type only. Other![Other. [TES hot water floor heating] living ・ The dining, Adopt the TES hot water floor heating of Tokyo Gas. Warm comfortable room from the ground by using a hot water, It is a heating system to achieve a "Zukansokunetsu" which is said to be ideal. (Same specifications)](/images/tokyo/shinjuku/0025cde18.jpg) [TES hot water floor heating] living ・ The dining, Adopt the TES hot water floor heating of Tokyo Gas. Warm comfortable room from the ground by using a hot water, It is a heating system to achieve a "Zukansokunetsu" which is said to be ideal. (Same specifications) 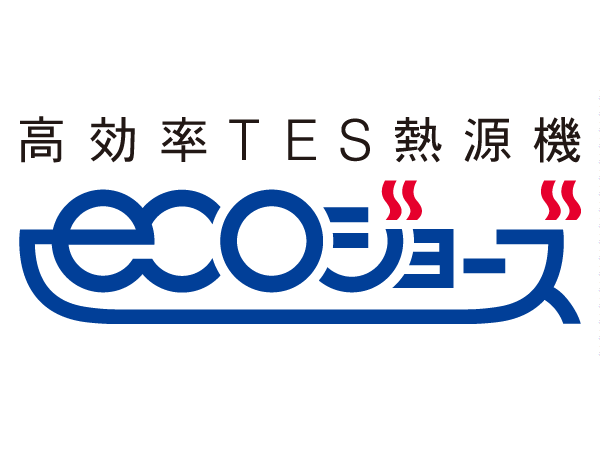 (Shared facilities ・ Common utility ・ Pet facility ・ Variety of services ・ Security ・ Earthquake countermeasures ・ Disaster-prevention measures ・ Building structure ・ Such as the characteristics of the building) Shared facilities![Shared facilities. [Space of Yingbin Sumptuously] Wind dividing room to greet the customers, Designed as a space of Yingbin to spend moments of relaxation. We have to create a dignified atmosphere. By precisely calculate the materials and color ring, I polished the dignity of a mansion. (Windbreak room ※ 2012.10 shooting)](/images/tokyo/shinjuku/0025cdf02.jpg) [Space of Yingbin Sumptuously] Wind dividing room to greet the customers, Designed as a space of Yingbin to spend moments of relaxation. We have to create a dignified atmosphere. By precisely calculate the materials and color ring, I polished the dignity of a mansion. (Windbreak room ※ 2012.10 shooting) ![Shared facilities. [Planning with enhanced functionality and comfort] Aiming to house to fit in daily life, Planning the entire site. Ya safety of high flow line design of walking vehicle separation, Room shared space, High crime prevention security, etc., We seek the attention to every corner. ※ Listings drawings, Convenience of on construction ・ It may be slightly changed by the improvement. Please note.](/images/tokyo/shinjuku/0025cdf04.jpg) [Planning with enhanced functionality and comfort] Aiming to house to fit in daily life, Planning the entire site. Ya safety of high flow line design of walking vehicle separation, Room shared space, High crime prevention security, etc., We seek the attention to every corner. ※ Listings drawings, Convenience of on construction ・ It may be slightly changed by the improvement. Please note. Variety of services![Variety of services. [Closet Select flights] It is okay to not fit into the clothes are many storage. Such as winter clothing, This service entrusted to us up to 9 months after the cleaning (planned). ※ There use conditions ※ Service contents, etc., are those of the plan of the planning stage, It is subject to change in the future.](/images/tokyo/shinjuku/0025cdf17.gif) [Closet Select flights] It is okay to not fit into the clothes are many storage. Such as winter clothing, This service entrusted to us up to 9 months after the cleaning (planned). ※ There use conditions ※ Service contents, etc., are those of the plan of the planning stage, It is subject to change in the future. ![Variety of services. [Moving your free pack] In the "City House Ichigayayakuoji", Introduction plan your move free pack. Carry-out of the offer and luggage of packing materials ・ Transportation ・ Carry-in, such as, Support your move for free. Also, Various services, such as home appliances installation and trunk room arrangements, if necessary also performs in the option (paid). ※ Is there is a limit to the use of services. For more information please contact the person in charge.](/images/tokyo/shinjuku/0025cdf18.gif) [Moving your free pack] In the "City House Ichigayayakuoji", Introduction plan your move free pack. Carry-out of the offer and luggage of packing materials ・ Transportation ・ Carry-in, such as, Support your move for free. Also, Various services, such as home appliances installation and trunk room arrangements, if necessary also performs in the option (paid). ※ Is there is a limit to the use of services. For more information please contact the person in charge. ![Variety of services. [Delivery Box (with arrival display function)] The luggage that arrived at the time of going out, Open the box in a non-touch keys, You can receive at any time 24 hours. And the payment of shipping charges and cleaning fee of home delivery products, You can settle with a credit card. Also, You can see by the arrival display that you have arrived luggage in dwelling units within the intercom base unit. (Same specifications)](/images/tokyo/shinjuku/0025cdf14.jpg) [Delivery Box (with arrival display function)] The luggage that arrived at the time of going out, Open the box in a non-touch keys, You can receive at any time 24 hours. And the payment of shipping charges and cleaning fee of home delivery products, You can settle with a credit card. Also, You can see by the arrival display that you have arrived luggage in dwelling units within the intercom base unit. (Same specifications) Security![Security. [S-GUARD (Esugado)] A 24-hour online system, Central Security Patrols (Ltd.) (CSP) has led to the command center. Gas leak in each dwelling unit, Emergency button, Security sensors, and each dwelling unit, When the alarm by the fire in the common areas is transmitted, Central Security Patrols guards rushed to the scene of the (stock), Correspondence will be made, such as the required report. Also, Promptly conducted a field check guards of Central Security Patrols also in the case, which has received the abnormal signal of the common area facilities Co., Ltd., It will contribute to the rapid and appropriate response.](/images/tokyo/shinjuku/0025cdf09.jpg) [S-GUARD (Esugado)] A 24-hour online system, Central Security Patrols (Ltd.) (CSP) has led to the command center. Gas leak in each dwelling unit, Emergency button, Security sensors, and each dwelling unit, When the alarm by the fire in the common areas is transmitted, Central Security Patrols guards rushed to the scene of the (stock), Correspondence will be made, such as the required report. Also, Promptly conducted a field check guards of Central Security Patrols also in the case, which has received the abnormal signal of the common area facilities Co., Ltd., It will contribute to the rapid and appropriate response. ![Security. [Double auto-lock system] To strengthen the intrusion measures of a suspicious person, It has adopted an auto-lock system is in two places on the approach of the main visitor. Unlocking the auto-lock after confirming with audio and video a visitor who is in windbreak room by intercom with color monitor in the dwelling unit. Is the security system of the peace of mind that can be checked in a similar two-stage even further elevator hall. Also recordings can also check visitors at the time of absence ・ Also it comes with recording function.](/images/tokyo/shinjuku/0025cdf10.gif) [Double auto-lock system] To strengthen the intrusion measures of a suspicious person, It has adopted an auto-lock system is in two places on the approach of the main visitor. Unlocking the auto-lock after confirming with audio and video a visitor who is in windbreak room by intercom with color monitor in the dwelling unit. Is the security system of the peace of mind that can be checked in a similar two-stage even further elevator hall. Also recordings can also check visitors at the time of absence ・ Also it comes with recording function. ![Security. [Progressive cylinder key] Entrance key of the dwelling unit is, It has adopted a progressive cylinder key of the reversible type with enhanced response to the incorrect tablet, such as picking.](/images/tokyo/shinjuku/0025cdf11.jpg) [Progressive cylinder key] Entrance key of the dwelling unit is, It has adopted a progressive cylinder key of the reversible type with enhanced response to the incorrect tablet, such as picking. ![Security. [Double Rock] Order to enhance crime prevention, Entrance door has a double lock specification that can be locked in the up and down two places. Because it takes also time trying to unlock illegally, It has been with the attempted rate of crime increases. ※ Listings photo shoot the model room (G type) (September 2011)](/images/tokyo/shinjuku/0025cdf12.jpg) [Double Rock] Order to enhance crime prevention, Entrance door has a double lock specification that can be locked in the up and down two places. Because it takes also time trying to unlock illegally, It has been with the attempted rate of crime increases. ※ Listings photo shoot the model room (G type) (September 2011) ![Security. [Security sensors] Entrance door, Set up a crime prevention sensor to the dwelling unit of the window ( ※ Except for the windows and FIX window stick of surface lattice). While security set, When the installation has been frontage part of the crime prevention sensor is opened, Sensor reacts, Place a abnormal signal to the security company sounds an alarm at the dwelling units within the intercom master unit and the Genkanshi machine.](/images/tokyo/shinjuku/0025cdf13.jpg) [Security sensors] Entrance door, Set up a crime prevention sensor to the dwelling unit of the window ( ※ Except for the windows and FIX window stick of surface lattice). While security set, When the installation has been frontage part of the crime prevention sensor is opened, Sensor reacts, Place a abnormal signal to the security company sounds an alarm at the dwelling units within the intercom master unit and the Genkanshi machine. Features of the building![Features of the building. [Seeking a suitable mansion beauty in the heart of Tokyo address] Exterior facade, It consists of a monotone color ring. And the tile of "black" the image of a tile of the mansion-cho, It has adopted the tile of "white" the image of a sophisticated future. (appearance ※ 2012.10 shooting)](/images/tokyo/shinjuku/0025cdf01.jpg) [Seeking a suitable mansion beauty in the heart of Tokyo address] Exterior facade, It consists of a monotone color ring. And the tile of "black" the image of a tile of the mansion-cho, It has adopted the tile of "white" the image of a sophisticated future. (appearance ※ 2012.10 shooting) ![Features of the building. [Open-minded view overlooking the city center] From high-rise floors, Green Deep mansion district at the feet, It spreads open-minded view of the Shinjuku in the earlier. The downtown landscape to change the scenery by the transitory of time, Us with the everyday things luxury. ※ Local 14th floor from 2,012.10 shooting ※ View, etc. rank ・ It varies by each dwelling unit, Surrounding environment ・ View might change in the future.](/images/tokyo/shinjuku/0025cdf05.jpg) [Open-minded view overlooking the city center] From high-rise floors, Green Deep mansion district at the feet, It spreads open-minded view of the Shinjuku in the earlier. The downtown landscape to change the scenery by the transitory of time, Us with the everyday things luxury. ※ Local 14th floor from 2,012.10 shooting ※ View, etc. rank ・ It varies by each dwelling unit, Surrounding environment ・ View might change in the future. ![Features of the building. [Up to about 2520mm of ceiling height] living ・ Dining is a maximum ceiling height of about 2520mm (2 floor ~ 11th floor) were maintained at. Even in the same area, Only ceiling is higher, You can feel the expanse of space, Full of sense of openness is designed. ※ 12th floor ~ 14th floor of the living room ・ Maximum ceiling height of dining will be about 2500mm.](/images/tokyo/shinjuku/0025cdf16.gif) [Up to about 2520mm of ceiling height] living ・ Dining is a maximum ceiling height of about 2520mm (2 floor ~ 11th floor) were maintained at. Even in the same area, Only ceiling is higher, You can feel the expanse of space, Full of sense of openness is designed. ※ 12th floor ~ 14th floor of the living room ・ Maximum ceiling height of dining will be about 2500mm. Earthquake ・ Disaster-prevention measures![earthquake ・ Disaster-prevention measures. [Elevator safety device] During elevator operation, Receiver in the apartment receives the earthquake early warning, Or preliminary tremor of the earthquake earthquake control device exceeds a certain value (P-wave) ・ Upon sensing the main motion (S-wave), Stop as soon as possible to the nearest floor. Also, The automatic landing system during a power outage is when a power failure occurs, And automatic stop to the nearest floor, further, Other ceiling of power failure light illuminates the inside of the elevator lit instantly, Because the intercom can be used, Contact with the outside is also possible.](/images/tokyo/shinjuku/0025cdf06.gif) [Elevator safety device] During elevator operation, Receiver in the apartment receives the earthquake early warning, Or preliminary tremor of the earthquake earthquake control device exceeds a certain value (P-wave) ・ Upon sensing the main motion (S-wave), Stop as soon as possible to the nearest floor. Also, The automatic landing system during a power outage is when a power failure occurs, And automatic stop to the nearest floor, further, Other ceiling of power failure light illuminates the inside of the elevator lit instantly, Because the intercom can be used, Contact with the outside is also possible. ![earthquake ・ Disaster-prevention measures. [Earthquake Early Warning Distribution Service] Analyzes the waveform of the initial tremor is observed in the seismic observation point of the Japan Meteorological Agency close to the epicenter immediately after the earthquake (P-wave), Predicted seismic intensity received by the receiver to install the information earlier in the apartment from the main motion (S-wave) ・ Calculate the expected arrival time, If you exceed a certain seismic intensity, Dwelling units within the intercom base unit ・ Voice reporting from the common areas speaker, Emergency opening of the auto door, And elevator emergency stop is done. Also, This receiver incorporates a seismograph, It corresponds to the prior notification of the direct-type earthquake.](/images/tokyo/shinjuku/0025cdf07.gif) [Earthquake Early Warning Distribution Service] Analyzes the waveform of the initial tremor is observed in the seismic observation point of the Japan Meteorological Agency close to the epicenter immediately after the earthquake (P-wave), Predicted seismic intensity received by the receiver to install the information earlier in the apartment from the main motion (S-wave) ・ Calculate the expected arrival time, If you exceed a certain seismic intensity, Dwelling units within the intercom base unit ・ Voice reporting from the common areas speaker, Emergency opening of the auto door, And elevator emergency stop is done. Also, This receiver incorporates a seismograph, It corresponds to the prior notification of the direct-type earthquake. ![earthquake ・ Disaster-prevention measures. [Dry refractory noise barrier] Between the next to the dwelling unit is, Fire resistance ・ Friendly sound insulation, It has adopted a dry refractory sound insulation wall thickness of about 136mm.](/images/tokyo/shinjuku/0025cdf08.gif) [Dry refractory noise barrier] Between the next to the dwelling unit is, Fire resistance ・ Friendly sound insulation, It has adopted a dry refractory sound insulation wall thickness of about 136mm. Building structure![Building structure. [16 pouring a pile of] The high strength building development, It is important to support the ground a robust stratum. In the same property is, Underground about 20m ~ About 21m deeper, The N value of 50 or more of the thin layer of sand has been a supporting ground to support the building. Also, Cast-in-place concrete piles to a fine layer of sand, Kui径 (shaft diameter) of about 1800mm ~ A pile of about 2000mm has devoted 16. ※ The N-value: A number that indicates the ground hardness, etc.. 76cm to free fall the hammer of weight 63.5kg, To type 30cm steel pipe pipe called a sampler in the ground, Or hit many times from above, Thing that shows the number of times. And N-value 50, It indicates that it is a robust ground that must be hit 50 times in order to devote 30cm.](/images/tokyo/shinjuku/0025cdf19.gif) [16 pouring a pile of] The high strength building development, It is important to support the ground a robust stratum. In the same property is, Underground about 20m ~ About 21m deeper, The N value of 50 or more of the thin layer of sand has been a supporting ground to support the building. Also, Cast-in-place concrete piles to a fine layer of sand, Kui径 (shaft diameter) of about 1800mm ~ A pile of about 2000mm has devoted 16. ※ The N-value: A number that indicates the ground hardness, etc.. 76cm to free fall the hammer of weight 63.5kg, To type 30cm steel pipe pipe called a sampler in the ground, Or hit many times from above, Thing that shows the number of times. And N-value 50, It indicates that it is a robust ground that must be hit 50 times in order to devote 30cm. ![Building structure. [Structure building frame] To increase the durability of the structural framework, Pillar ・ Liang ・ The design strength of the concrete for the major structural unit such as a floor about 30N / m sq m ~ About 48N / It is set to m sq m. ( ※ Except for some) service life of the concrete has been said that the longer the higher the strength. ※ Due to the nature of the concrete, Cracks due to shrinkage caused by drying shrinkage and temperature changes may occur. (On the general structure of the problem is not. ) ※ In order to maintain a healthy state, You will need regular and proper maintenance, such as large-scale repair work, which is scheduled.](/images/tokyo/shinjuku/0025cdf20.gif) [Structure building frame] To increase the durability of the structural framework, Pillar ・ Liang ・ The design strength of the concrete for the major structural unit such as a floor about 30N / m sq m ~ About 48N / It is set to m sq m. ( ※ Except for some) service life of the concrete has been said that the longer the higher the strength. ※ Due to the nature of the concrete, Cracks due to shrinkage caused by drying shrinkage and temperature changes may occur. (On the general structure of the problem is not. ) ※ In order to maintain a healthy state, You will need regular and proper maintenance, such as large-scale repair work, which is scheduled. ![Building structure. [Hollow precast plate synthetic slab] It has integrated a hollow precast plate and the concrete slab. There is no ledge of small beams in the room, It is possible to achieve a neat living room space by a flat ceiling. ※ Except for some. ※ Slab thickness varies by location. ※ Shape of the hollow space will vary by location.](/images/tokyo/shinjuku/0025cdf15.gif) [Hollow precast plate synthetic slab] It has integrated a hollow precast plate and the concrete slab. There is no ledge of small beams in the room, It is possible to achieve a neat living room space by a flat ceiling. ※ Except for some. ※ Slab thickness varies by location. ※ Shape of the hollow space will vary by location. Surrounding environment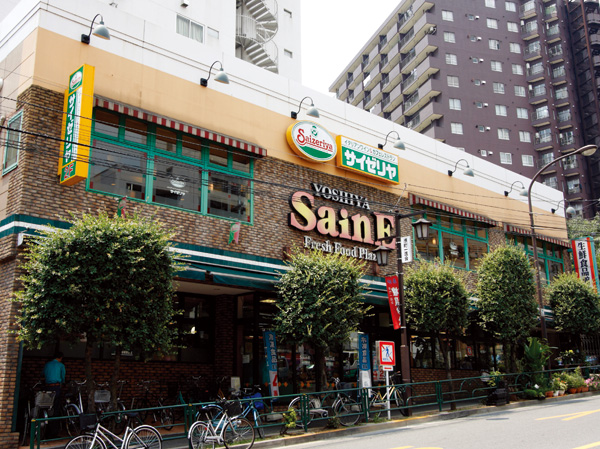 Seine Yoshi and Yanagimachi store (about 200m ・ A 3-minute walk) 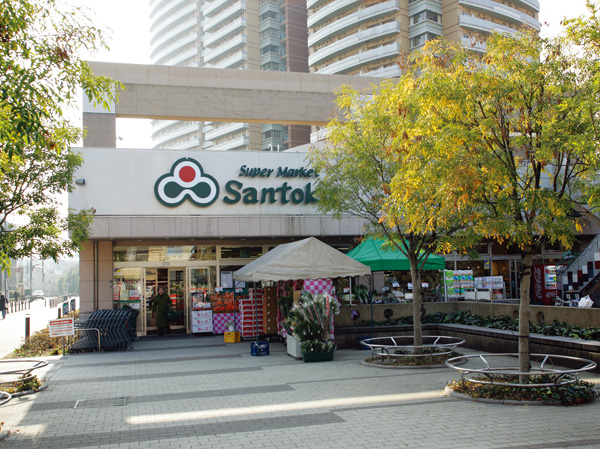 Santoku Kawada store (about 530m ・ 7-minute walk) 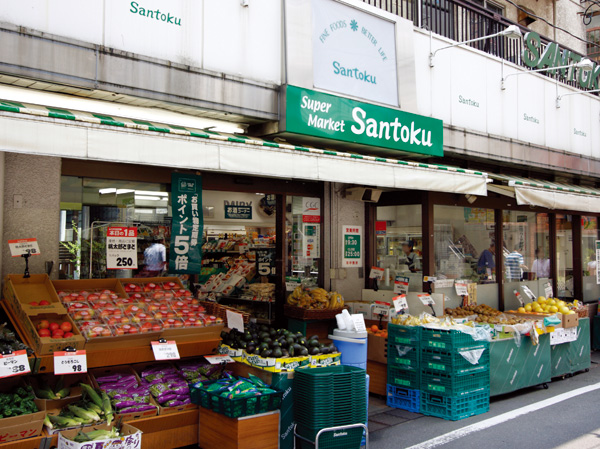 Santoku Sumiyoshi store (about 770m ・ A 10-minute walk) 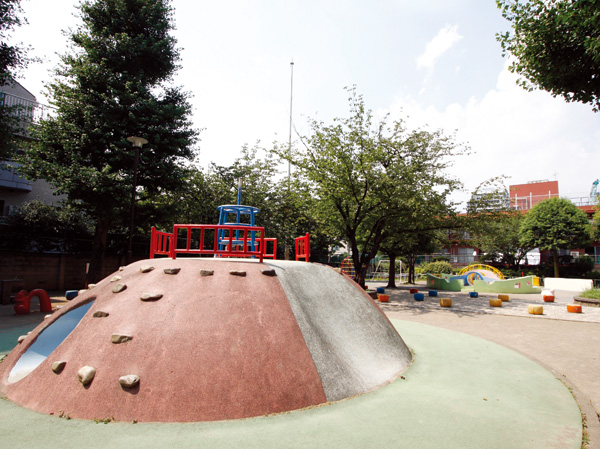 Kaga park (about 310m ・ 4-minute walk) 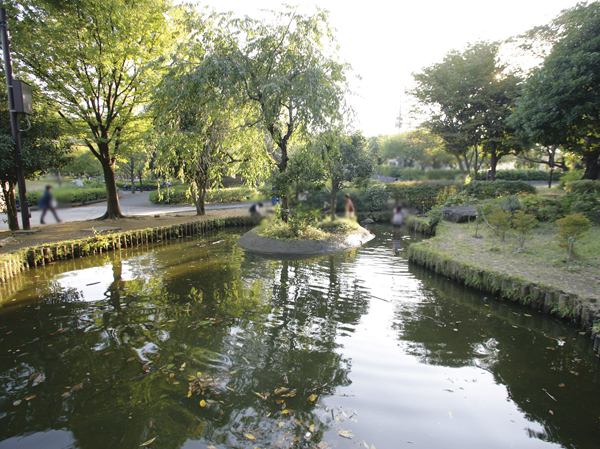 Toyama Park (about 1200m ・ A 15-minute walk) 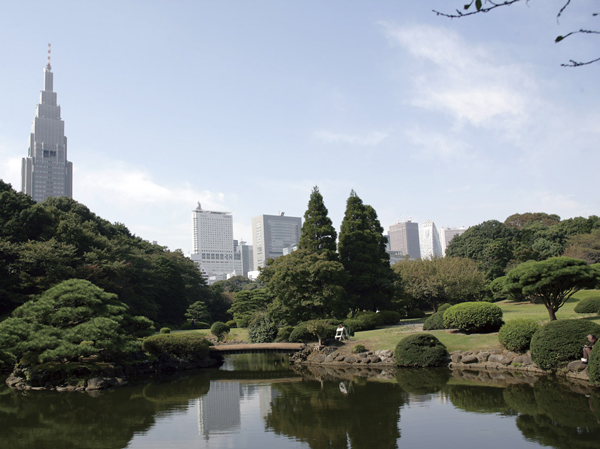 Shinjuku Gyoen (about 1760m ・ 22 minutes walk) 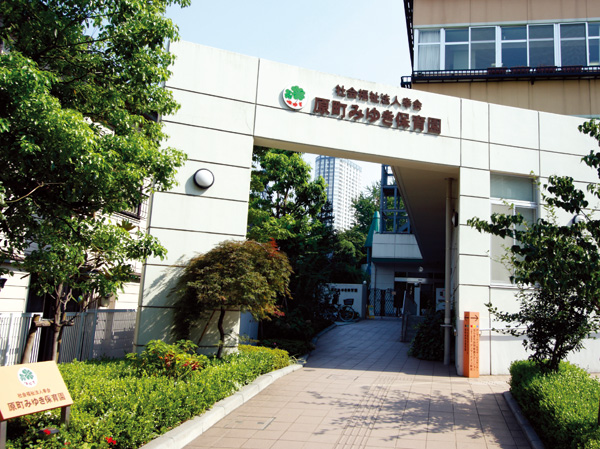 Haramachi Miyuki nursery school (about 280m ・ 4-minute walk) 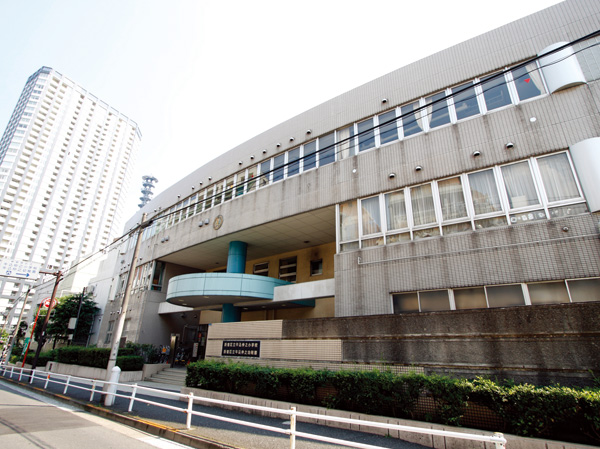 Ward Ushigome Nakano elementary school (about 320m ・ 4-minute walk) 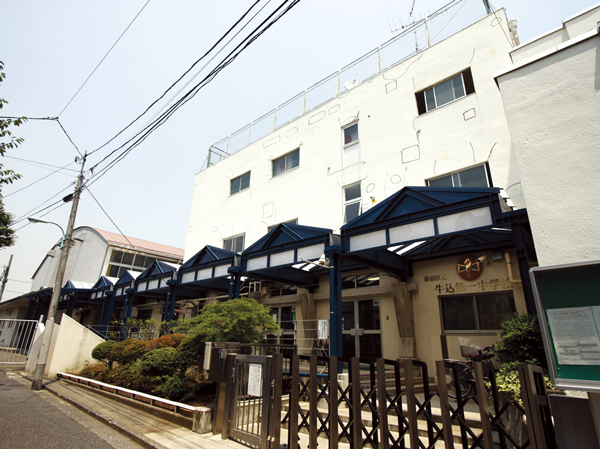 Municipal Ushigome first junior high school (about 620m ・ An 8-minute walk) 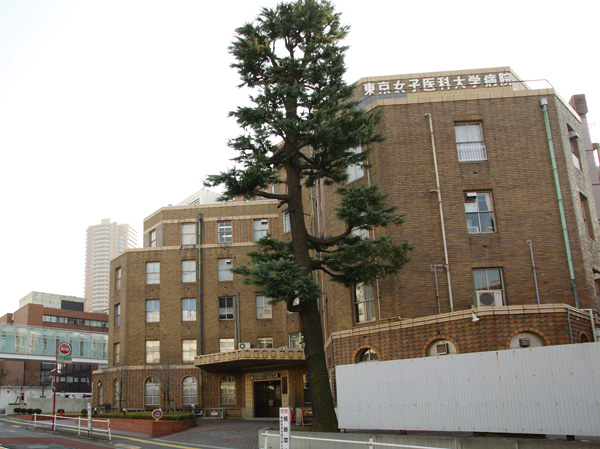 Tokyo Women's Medical University Hospital (about 680m ・ A 9-minute walk) 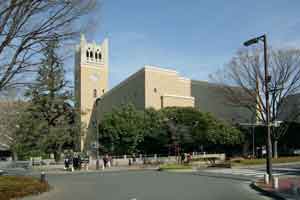 Waseda University / Waseda campus (about 1390m ・ 18-minute walk) 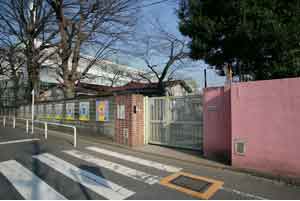 Ushigome Seijo kindergarten (about 320m ・ 4-minute walk) Other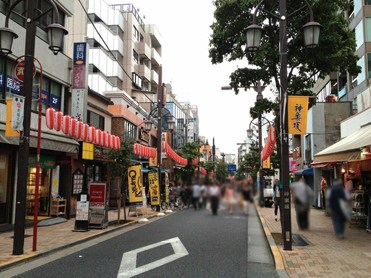 It Kagurazaka area is a sphere of life is one of the charms. Many delicious well-established store, The souvenir meet also pleased me likely sweets with "Kagurazaka" is close at hand. Stroll a good holiday weather, Likely more fun. (Sunday become pedestrian Kagurazaka / About 1520m ・ 19 minutes walk) 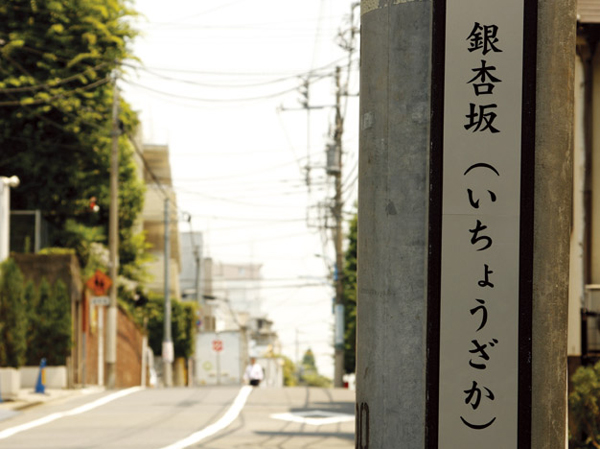 The inside of the same property is JR Yamanote Line ・ It is located on a hill at an altitude of 28m. Tasteful some scenery with hills to meet to explore the Ichigayayakuoji neighborhood, This area speaks eloquently that it is located on a hill. (Ginkgo Saka (ginkgo hill) / About 40m ・ 1-minute walk) 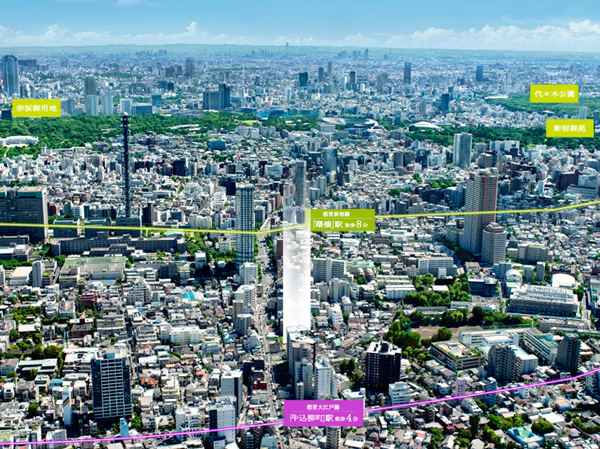 Toei Oedo Line "Ushigome Yanagicho" station 4 minutes walk, Toei Shinjuku Line "Akebonobashi" Station 8-minute walk. Connect with the city main spot, 5 station 5 routes of transportation network. ※ Aerial (Jingu from the vicinity of the sky Shinjuku-ku, Enoki-cho, in August 2010 ・ CG synthesis such as the light of the local portion to those obtained by photographing the Shibuya, In fact a somewhat different in what was processed) Floor: 2LD ・ K + SIC (shoes closet), the occupied area: 62.99 sq m, Price: 61,977,000 yen, now on sale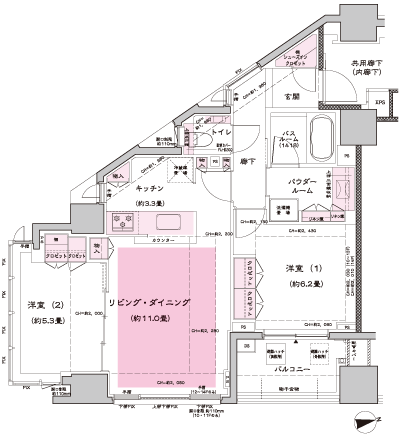 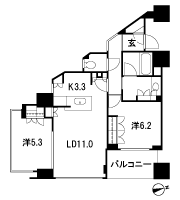 Location | ||||||||||||||||||||||||||||||||||||||||||||||||||||||||||||||||||||||||||||||||||||||||||||||||||||||||||||