Investing in Japanese real estate
2014January
56,900,000 yen ~ 177 million yen, 1LDK + S (storeroom) ~ 2LDK + 2S (storeroom), 62.31 sq m ~ 82.02 sq m
New Apartments » Kanto » Tokyo » Shinjuku ward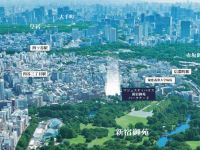 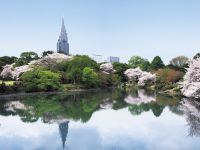
 Center ・ Sobu Line "Sendagaya" station started 5 station 3 routes available, Shinjuku ・ In one of the convenience of the Aoyama to living area, To the west Shinjuku Gyoen (about 220m), To the south Meiji Jingu Outer Gardens (about 610m), To the east Akasaka patronized land (about 1100m), CG processing the birth in the land and is surrounded by a large three Oasis (aerial photo (September 2011 shooting), In fact a slightly different) 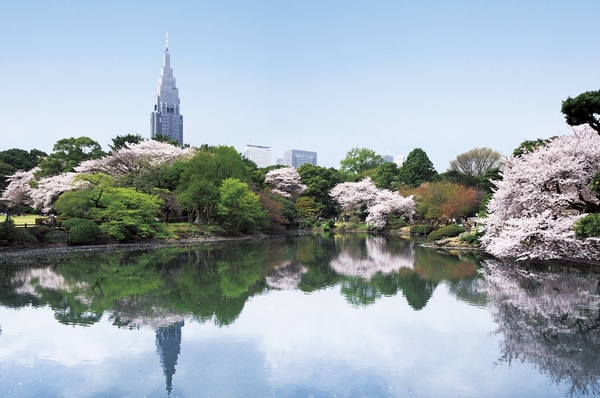 3-minute walk from Shinjuku Gyoen (main gate ・ About 220m. Walk to Okido Gate 7 minutes ・ About 550m) / About 58 Man 3000 sq m . Next to Kokyogaien, It boasts the second breadth above the Ueno Park and Yoyogi Park. 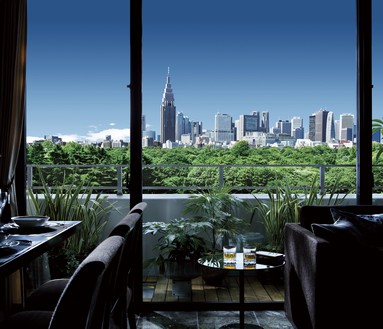 Ahead of the forest of Shinjuku Gyoen, Skyscrapers group of towering ..., this is, Synthetic Shinjuku Gyoen is a pleasure Me not looked only at the east side (view photos from the 10th floor local equivalent to the model room HOUSE110E type of LD (8 May 2012 shooting), You actual and slightly different. View is not intended to be guaranteed over the future) 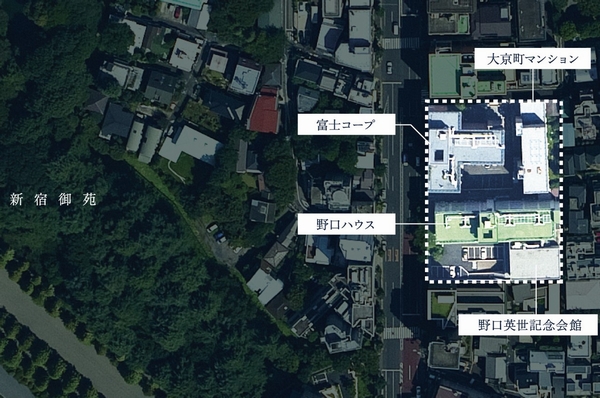 Local peripheral aerial photographs (September 2011 shooting. It has been subjected to some CG processing, In fact a slightly different). We are rebuilding business of the three apartments that have been talked about along with the title of "vintage" and "Hideyo Noguchi Memorial Hall" Joint. 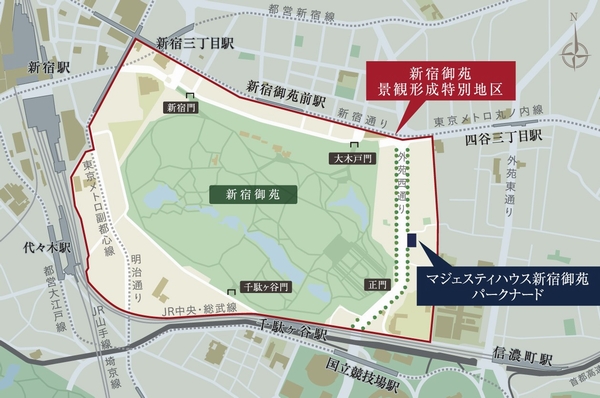 Landscape Territory conceptual diagram What is laid is similar regulations in the Yamanote Line, In addition to Shinjuku Gyoen, Rikugien and only Koishikawa Korakuen place that limited the like (see Tokyo Metropolitan Urban Development Bureau) 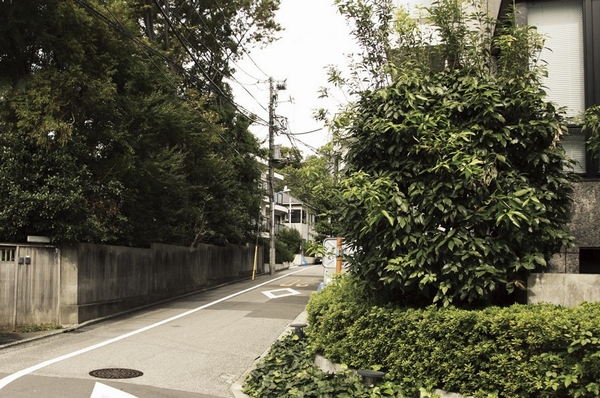 Local neighborhood of streets (1-minute walk ・ About 50m) / Local east side. Upon leaving the Gaien Nishi Street, There has been widespread residential area of quiet single-family center. 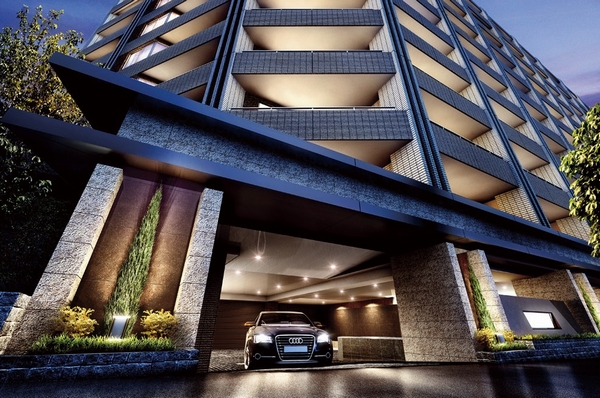 Exterior design / Strike a modern architecture inherent functional beauty, Pillars and floor of the framework. Spacious carriage porch seems to carve pride in streets of Gaien West Street (Rendering) 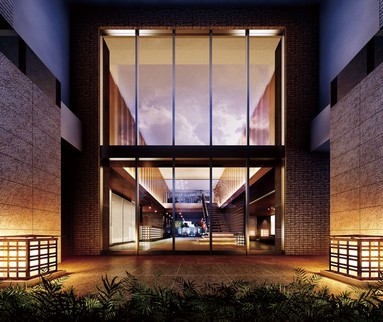 Entrance approach / Entrance off a presence that was Lindzen in the city. For example glimpse of the depth of the entrance to a luxurious space is contiguous, Also to passers will be feel a special sense of existence (Rendering) 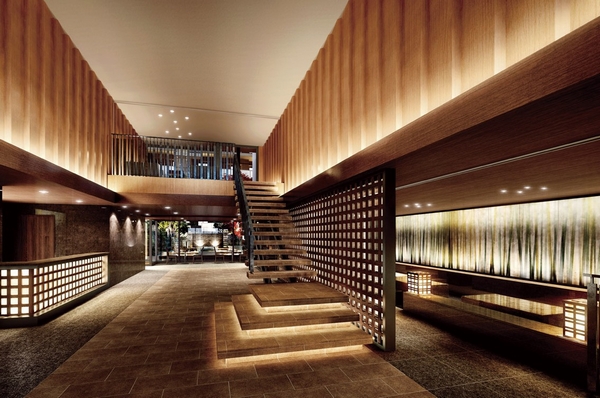 Entrance hall / "Entrance Hall" of the two-layer Fukinuki the production of clever light show the space more rich. In front, Established the "entrance foyer". If it rises the stairs, Another lounge is spread (Rendering) 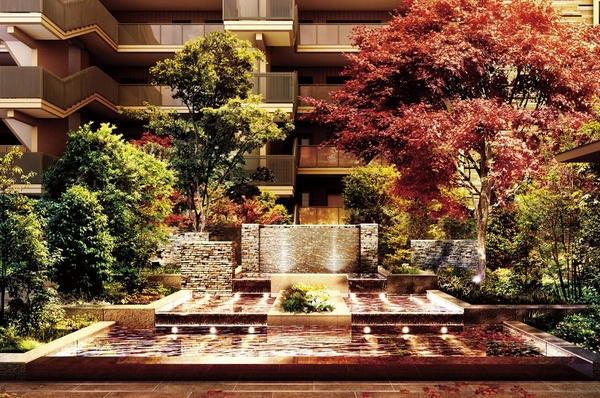 Shikisai garden / Design the courtyard to inherit the nature of the four seasons of "Shinjuku Gyoen" is on the site center. The cool basin is provided in front of the entrance hall (Rendering) 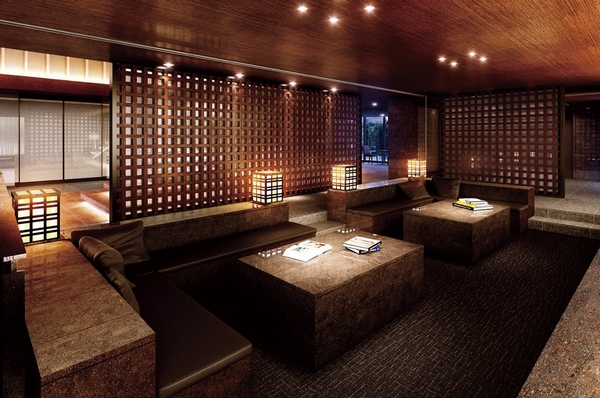 Entrance Foyer / While admiring the "Shikisai of the garden.", Space to relax relaxedly. Flavor of the sum of the grid in the motif leads to deep peace (Rendering) 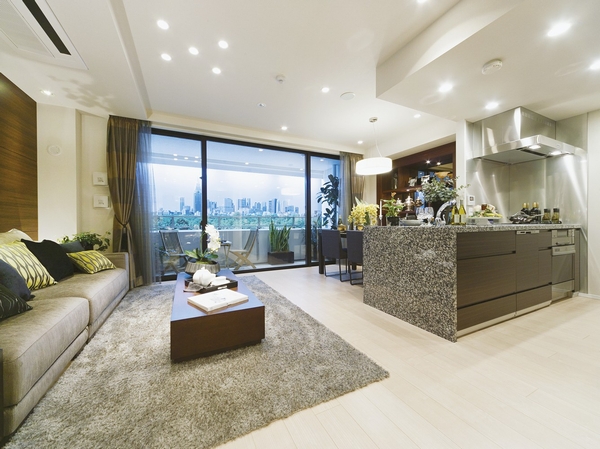 Open wide LD. High and wide sash a height of about 2.3m, Core people balcony of about 2m, Open counter kitchen we have extended more sense of openness 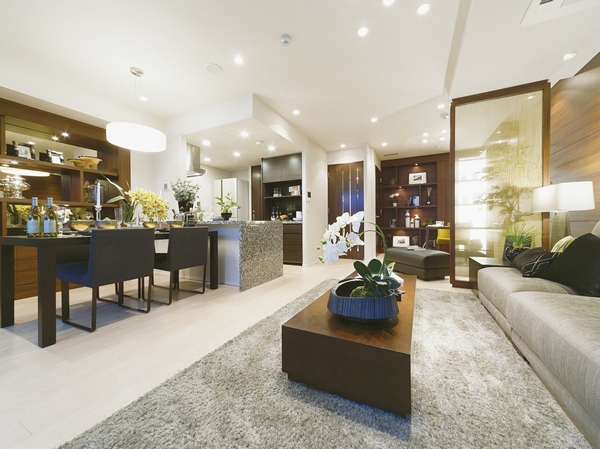 In the model room plan, Change LD next to the Western-style (2) to DEN, It has proposed a spacious family space for a total of about 17.2 tatami 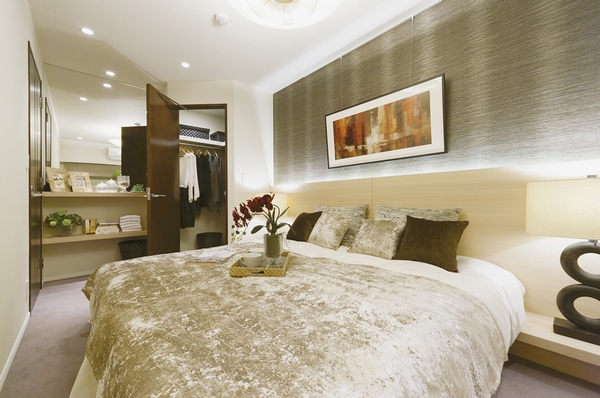 It is placed a large bed, The main bedroom, or the like can also ensure dresser and study space. It also secured a walk-in closet with a rich 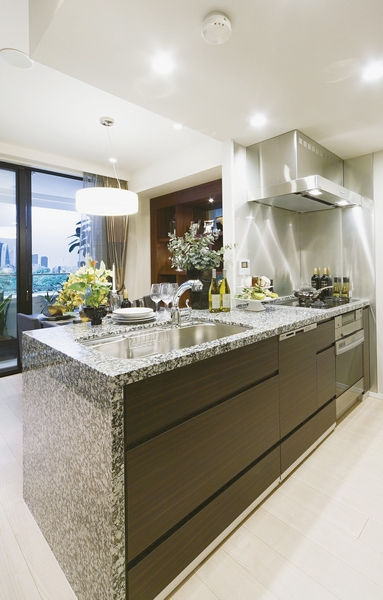 Kitchen with functionality was also pursuing beauty as interior. Adopt a natural stone in the sleeve wall not only counter. Disposer and dishwasher, Water purifier built-in single-lever shower mixing faucet, Glass top 3 burner stove (except for some) equipment, etc. 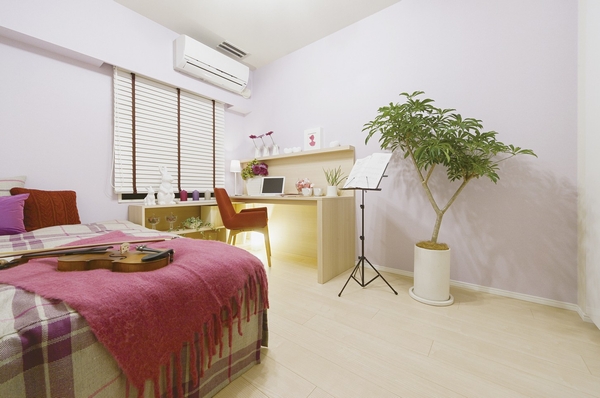 There is no ledge of the pillar in the corner, Furniture layout can also be refreshing Western-style (1). Also installed closet. The window of the shared corridor side, While protecting the privacy, Daylighting ・ Installing a louver surface lattice that ventilation can be secured 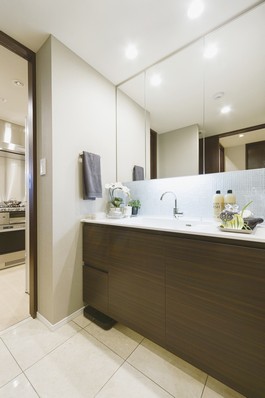 It was subjected to a mirror-to-ceiling height, Beautiful wash room. Installing the storage space on the back side of the mirror. Kitchen and direct two-way dynamic line up daily chores efficiency that can traverse 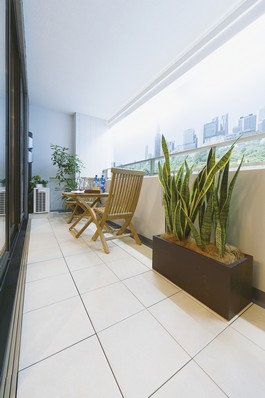 Balcony ensure the core people about 2m. Place tables and chairs, Likely it can also be a cafe space to enjoy the wind that reaches from Shinjuku Gyoen. Facing east ・ In the south-facing dwelling unit, Adopt a glass panel that captures the light on the balcony rise 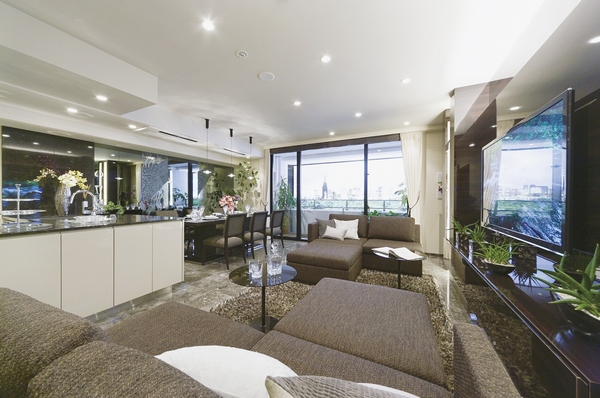 About 18.5 tatami. LD that in Haisasshi over the spread-to-ceiling views of the vast green of Shinjuku Gyoen. Natural stone that has been subjected to on the floor is as if to symbolize the sense of quality of the mansion 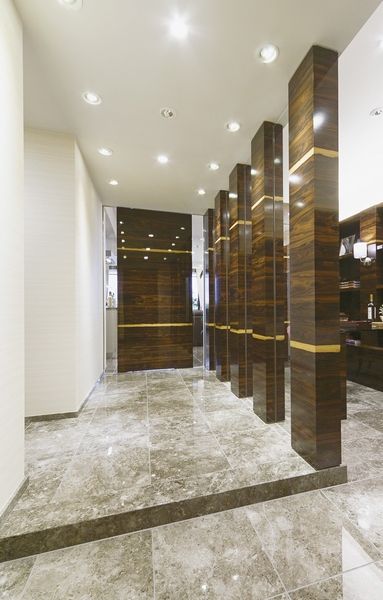 Luxurious breadth of the entrance hall & Carousel exudes a suitable impression on the face of the mansion. Beautiful combination of joinery will impress a sense of mansion that was taking advantage of the floor and the grain of natural stone finish. In the model room type, Change the Western-style entrance side to DEN. It is likely to be used as a casual Yingbin space (with photo 5 points HOUSE_110E type ・ Model room design plan ・ Some paid, Including options. There application deadline) 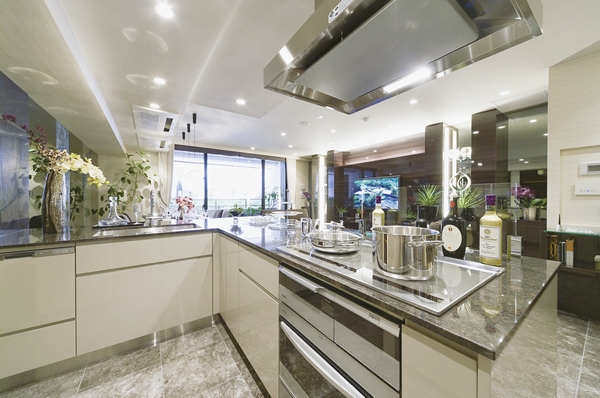 When the home party, You likely can also use such as a bar counter, Spacious L-shaped kitchen. Adopt a beautiful natural stone on the top plate. Standard equipped with a dishwasher and disposer 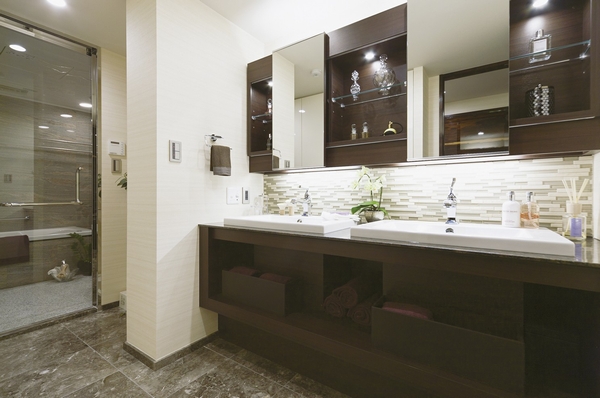 Double bowl specification wash room that can be used slowly two people. Natural stone is decorated on the floor, It will produce an elegant private time. Set up a linen cabinet on the wall the entire surface of the back 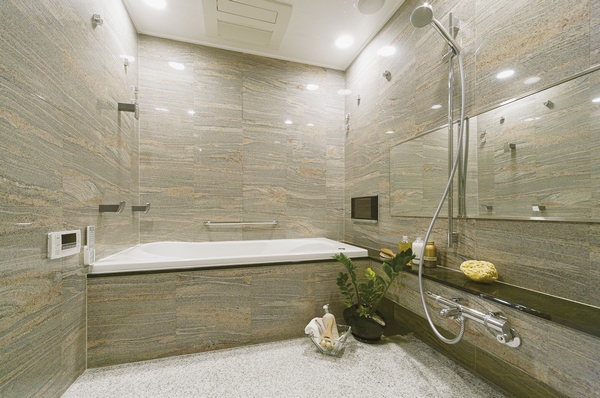 Directions to the model room (a word from the person in charge) 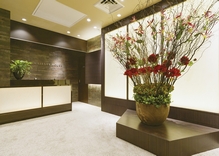 Tokyo Metro Ginza Line "Gaienmae" a 2-minute walk from the station ( "Gaienmae" Please use the third entrance station) "Aoyama Bell Commons", Please come on the right next to the "Aoyama Suncrest building the fourth floor.". Yubinbango107-0061 Minato-ku, Kita-Aoyama 2-13-6 Aoyama Suncrest building the fourth floor ※ Guidance of the tie-up parking lot / Minato-ku, Kita-Aoyama 2-14-6 Aoyama Bell Commons parking number of installed units, So we are limited size, Please use as much as possible public transportation. Living![Living. [Location of about 50m in a straight line distance to the Shinjuku Gyoen] About 50m in a straight line distance to the "Shinjuku Gyoen". Spectacular scenery urban and natural landscape are fused. Located in the center of Tokyo, which will change the appearance incessantly, Unchanged is nestled in the richness there is a day-to-day living. (LIVING DINING)](/images/tokyo/shinjuku/89a194e07.jpg) [Location of about 50m in a straight line distance to the Shinjuku Gyoen] About 50m in a straight line distance to the "Shinjuku Gyoen". Spectacular scenery urban and natural landscape are fused. Located in the center of Tokyo, which will change the appearance incessantly, Unchanged is nestled in the richness there is a day-to-day living. (LIVING DINING) ![Living. [Forget all, Place to surrender to fertility Naru rest] Spread outside the window and the green sea of "Shinjuku Gyoen", Skyscrapers group of towering so as to surround it. Unleash the heart is full of joy to live in this land. The urban landscape of the city and nature weave, It's here. (LIVING DINING)](/images/tokyo/shinjuku/89a194e08.jpg) [Forget all, Place to surrender to fertility Naru rest] Spread outside the window and the green sea of "Shinjuku Gyoen", Skyscrapers group of towering so as to surround it. Unleash the heart is full of joy to live in this land. The urban landscape of the city and nature weave, It's here. (LIVING DINING) ![Living. [Eco ideas full of next-generation Residence] Suitable for this land, Pay proper respect to the environment, Residence of the way to live in harmony with nature. PanaHome is give flagship ・ As a project, We have prepared a wide range of facilities, bringing together ecology technology that has been cultivated so far. (LIVING DINING)](/images/tokyo/shinjuku/89a194e09.jpg) [Eco ideas full of next-generation Residence] Suitable for this land, Pay proper respect to the environment, Residence of the way to live in harmony with nature. PanaHome is give flagship ・ As a project, We have prepared a wide range of facilities, bringing together ecology technology that has been cultivated so far. (LIVING DINING) Kitchen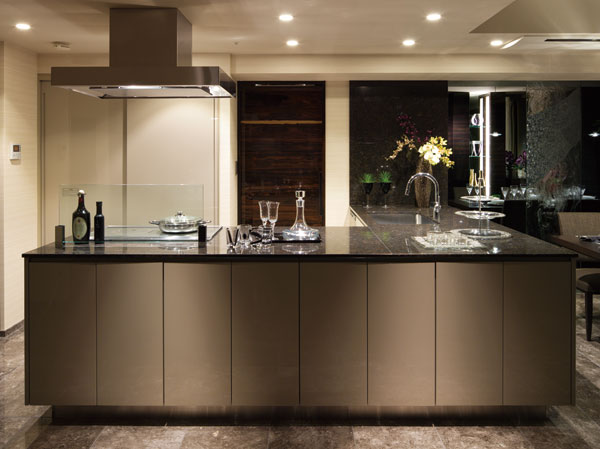 KITCHEN ![Kitchen. [disposer] Disposer to be supplied to the sewer as "water" that the garbage was adapted to the environment. There is a reduction in CO2 emissions because it reduces the amount of waste incineration, To suppress the smell of garbage at the same time, Also it saves you time and effort of garbage disposal.](/images/tokyo/shinjuku/89a194e03.jpg) [disposer] Disposer to be supplied to the sewer as "water" that the garbage was adapted to the environment. There is a reduction in CO2 emissions because it reduces the amount of waste incineration, To suppress the smell of garbage at the same time, Also it saves you time and effort of garbage disposal. Bathing-wash room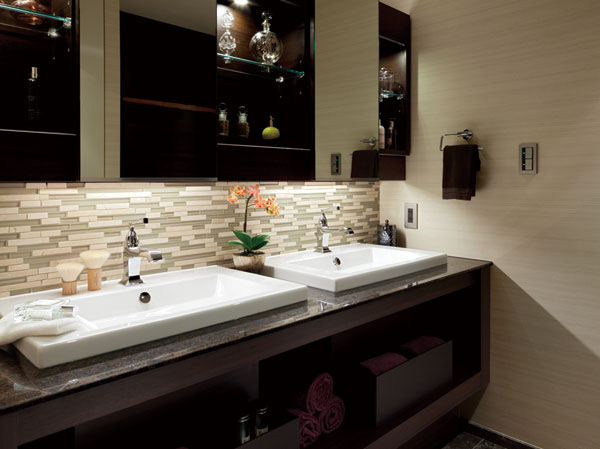 POWDER ROOM ![Bathing-wash room. [Warm bath] And bathtub heat insulating material and difficult to cool the hot water warmed by a dedicated bath lid. It reduces the number of times reheating because once boiled hot water is long-lasting, You can save energy costs.](/images/tokyo/shinjuku/89a194e05.jpg) [Warm bath] And bathtub heat insulating material and difficult to cool the hot water warmed by a dedicated bath lid. It reduces the number of times reheating because once boiled hot water is long-lasting, You can save energy costs. ![Bathing-wash room. [Water-saving toilet system] Large washed with Panasonic own "turn trap cleaning method" about 5.7L, Was made possible a significant water-saving compared to the small cleaning about 4.5L and its conventional.](/images/tokyo/shinjuku/89a194e06.jpg) [Water-saving toilet system] Large washed with Panasonic own "turn trap cleaning method" about 5.7L, Was made possible a significant water-saving compared to the small cleaning about 4.5L and its conventional. Interior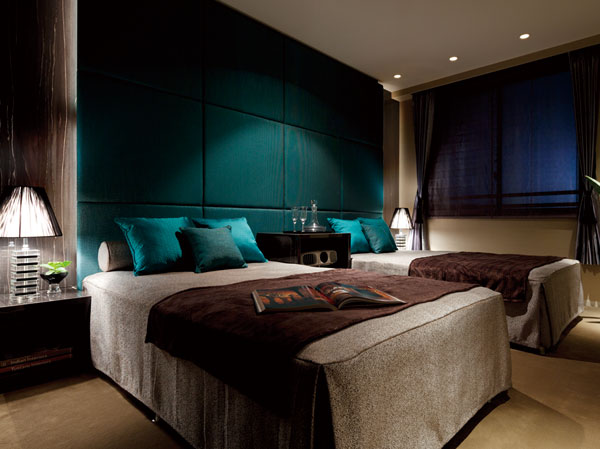 MASTER BEDROOM 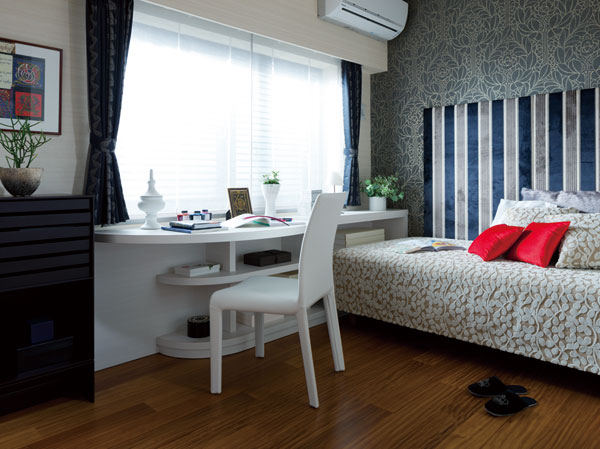 BEDROOM 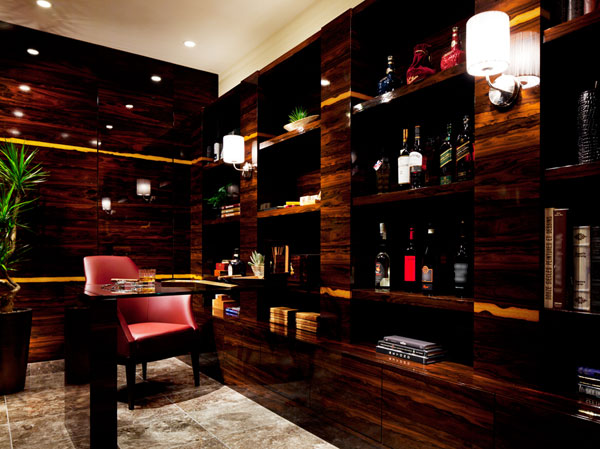 DEN 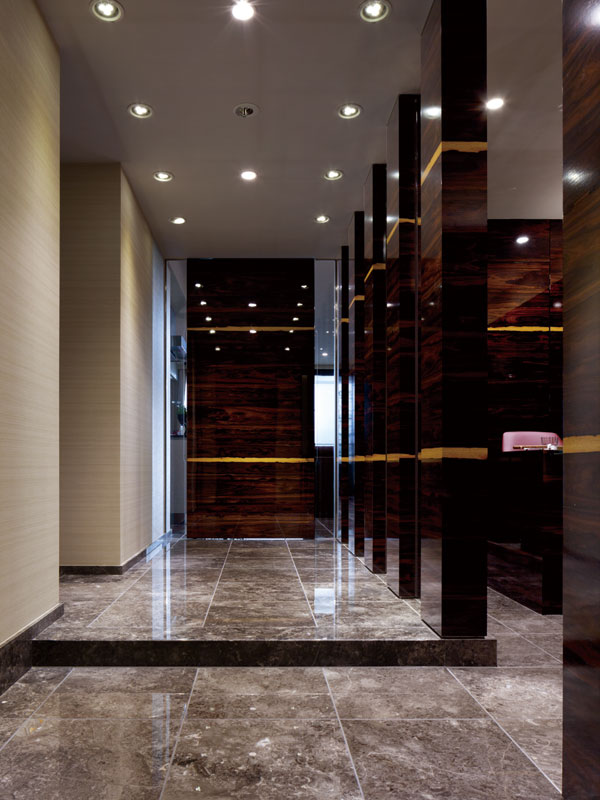 ENTRANCE 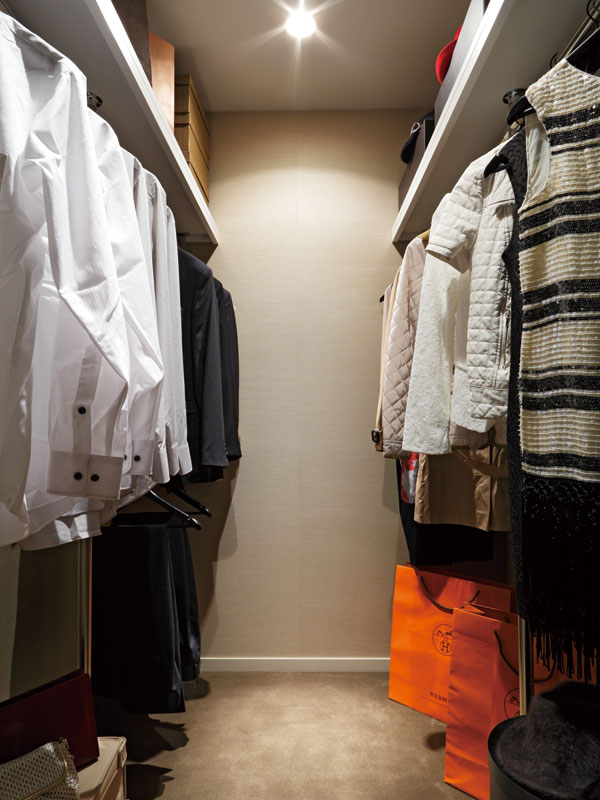 WALK IN CLOSET 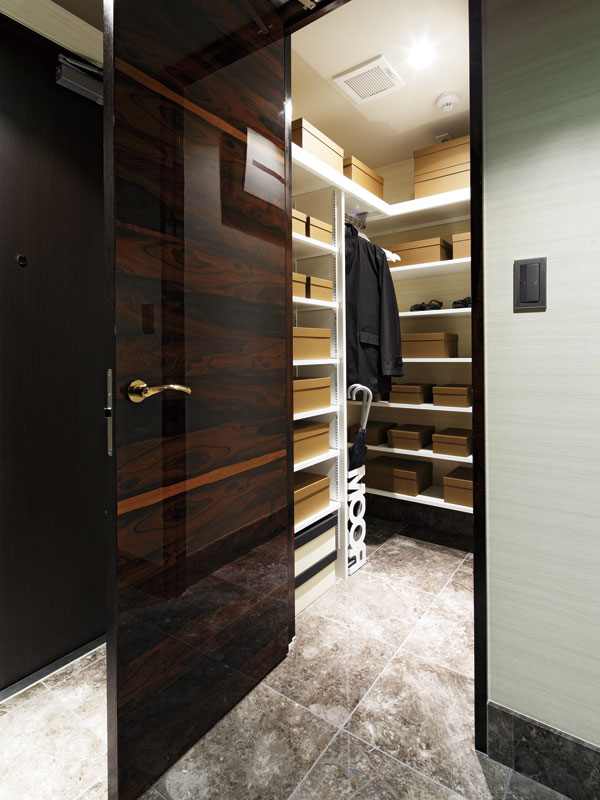 SHOES IN CLOSET Other![Other. [High-efficiency water heater "Eco Jaws"] The discarded had latent heat recovered, High efficiency water heater with improved thermal efficiency dramatically. Less loss, In order to suppress the gas usage, It can be expected to reduce CO2 emissions. Furthermore, grant also the reduction of running cost, Friendly facilities to households.](/images/tokyo/shinjuku/89a194e17.gif) [High-efficiency water heater "Eco Jaws"] The discarded had latent heat recovered, High efficiency water heater with improved thermal efficiency dramatically. Less loss, In order to suppress the gas usage, It can be expected to reduce CO2 emissions. Furthermore, grant also the reduction of running cost, Friendly facilities to households. ![Other. [ECO Manet system] And achievement of power consumption and energy-saving, Achieve a "visualization" to display clearly graph the energy monitor installed in each residence. Also heightened environmental awareness such as through comparison with past usage.](/images/tokyo/shinjuku/89a194e15.jpg) [ECO Manet system] And achievement of power consumption and energy-saving, Achieve a "visualization" to display clearly graph the energy monitor installed in each residence. Also heightened environmental awareness such as through comparison with past usage. ![Other. [Double-glazing] Dry in between two sheets of flat glass was air to the inclusion, Multi-layer glass with enhanced thermal insulation properties. It increases the cooling and heating efficiency of the room, Since the electricity usage is low, Lead to running cost reduction, Also it helps to prevent dew condensation. ※ Indoor Listings ・ All amenities are model room HOUSE 110E type. part, View photos from the local 10th floor equivalent to (August 2012 shooting) has been CG synthesis, In fact a slightly different. Some made-to-order ・ It includes paid option (application deadline Yes).](/images/tokyo/shinjuku/89a194e16.jpg) [Double-glazing] Dry in between two sheets of flat glass was air to the inclusion, Multi-layer glass with enhanced thermal insulation properties. It increases the cooling and heating efficiency of the room, Since the electricity usage is low, Lead to running cost reduction, Also it helps to prevent dew condensation. ※ Indoor Listings ・ All amenities are model room HOUSE 110E type. part, View photos from the local 10th floor equivalent to (August 2012 shooting) has been CG synthesis, In fact a slightly different. Some made-to-order ・ It includes paid option (application deadline Yes). Shared facilities![Shared facilities. [On the other side of the forest of Gyoen, Mezzanine overlooking the skyscrapers] View garden, which is available on the rooftop in the "empty terrace", From spring to be wrapped in a thin red, Pure white to wear to winter, You can taste throughout the year the expression of taste not Shinjuku Gyoen unless a bird's-eye view. ※ View photos from the construction site (24m equivalent / In fact a somewhat different the February 2012 shooting) has been CG synthesis. (Empty terrace (roof garden) Rendering)](/images/tokyo/shinjuku/89a194f13.jpg) [On the other side of the forest of Gyoen, Mezzanine overlooking the skyscrapers] View garden, which is available on the rooftop in the "empty terrace", From spring to be wrapped in a thin red, Pure white to wear to winter, You can taste throughout the year the expression of taste not Shinjuku Gyoen unless a bird's-eye view. ※ View photos from the construction site (24m equivalent / In fact a somewhat different the February 2012 shooting) has been CG synthesis. (Empty terrace (roof garden) Rendering) ![Shared facilities. [Entertain one person alone who live, Spirit of] Once inside the building, Space and the visibility will spread at once in the hall of the two-layer Fukinuki. Elegant entrance foyer to refrain from in front. If you go up the stairs of the side, Private sense of overflowing Another lounge. Green courtyard with zest in large windows over. Each time you go through the space, Gradually becomes dense repose of atmosphere. (Entrance Foyer Rendering)](/images/tokyo/shinjuku/89a194f12.jpg) [Entertain one person alone who live, Spirit of] Once inside the building, Space and the visibility will spread at once in the hall of the two-layer Fukinuki. Elegant entrance foyer to refrain from in front. If you go up the stairs of the side, Private sense of overflowing Another lounge. Green courtyard with zest in large windows over. Each time you go through the space, Gradually becomes dense repose of atmosphere. (Entrance Foyer Rendering) ![Shared facilities. [Beautiful nature of hospitality] Beautiful natural space that extends to the central part of the building, "Shikisai of the garden.". In the side of seasonal rich planting, Basin will asserts the existence in cool. Flower and leaf color, The smell of the tree, The sound of water, Pleasant to the senses all. It is disconnected from the everyday, Moment is a private garden which is likely to forget where you are. (Shikisai garden "fort" (courtyard) Rendering)](/images/tokyo/shinjuku/89a194f11.jpg) [Beautiful nature of hospitality] Beautiful natural space that extends to the central part of the building, "Shikisai of the garden.". In the side of seasonal rich planting, Basin will asserts the existence in cool. Flower and leaf color, The smell of the tree, The sound of water, Pleasant to the senses all. It is disconnected from the everyday, Moment is a private garden which is likely to forget where you are. (Shikisai garden "fort" (courtyard) Rendering) Variety of services![Variety of services. [Car sharing which can be used only when necessary] Instead of owning a car, To a smart idea to use only when necessary. Reduce expenses, Introducing a car-sharing to contribute to the environment. Do not use any gasoline, We have prepared an ecological electric car. (Paid) ※ The photograph is an example of a car that you can share.](/images/tokyo/shinjuku/89a194f14.jpg) [Car sharing which can be used only when necessary] Instead of owning a car, To a smart idea to use only when necessary. Reduce expenses, Introducing a car-sharing to contribute to the environment. Do not use any gasoline, We have prepared an ecological electric car. (Paid) ※ The photograph is an example of a car that you can share. ![Variety of services. [Morning newspaper delivery service to deliver the newspaper to the doorstep] The implementation of 24-hour manned management, Each dwelling unit home delivery service of the morning newspaper to be able to. There is no time to go to pick up the newspaper from a change of clothes to e-mail Corner, You can read the newspaper immediately happening. ※ Depending on the type of the newspaper there is a thing that is not delivered to each dwelling unit. (Reference photograph)](/images/tokyo/shinjuku/89a194f15.jpg) [Morning newspaper delivery service to deliver the newspaper to the doorstep] The implementation of 24-hour manned management, Each dwelling unit home delivery service of the morning newspaper to be able to. There is no time to go to pick up the newspaper from a change of clothes to e-mail Corner, You can read the newspaper immediately happening. ※ Depending on the type of the newspaper there is a thing that is not delivered to each dwelling unit. (Reference photograph) ![Variety of services. [24-hour ・ Electric bicycle rental system] We have prepared a rental service of small electric bicycle load even in the movement of the hill or long distance. use ・ Return of the operation is possible 24 hours. Such as when and cycling to go shopping to shop a little farther, You can take advantage of at any time. ※ The photograph is an example of an electric bicycle that can be rented.](/images/tokyo/shinjuku/89a194f16.jpg) [24-hour ・ Electric bicycle rental system] We have prepared a rental service of small electric bicycle load even in the movement of the hill or long distance. use ・ Return of the operation is possible 24 hours. Such as when and cycling to go shopping to shop a little farther, You can take advantage of at any time. ※ The photograph is an example of an electric bicycle that can be rented. Security![Security. [24-hour manned management] In addition to the enhancement of the security system, Implement the manned management by the 24-hour-a-day. Management personnel during the day is, It resides guards at night, Promptly supported at the time of emergency, Security has been enhanced, which wanted to fulfill what in urban life. (Conceptual diagram)](/images/tokyo/shinjuku/89a194f19.gif) [24-hour manned management] In addition to the enhancement of the security system, Implement the manned management by the 24-hour-a-day. Management personnel during the day is, It resides guards at night, Promptly supported at the time of emergency, Security has been enhanced, which wanted to fulfill what in urban life. (Conceptual diagram) ![Security. [24-hour online security] Established various sensors of the 24-hour operation in the common areas and each dwelling unit. When the emergency alarm button or to sense the abnormality of the fire is activated, Via the administrative office, It is automatically reported to the "Nomura Smile Center" and the "security company", Instructs the received attendant will express to immediately scene after the alarm reception. (Same specifications ・ Conceptual diagram)](/images/tokyo/shinjuku/89a194f17.jpg) [24-hour online security] Established various sensors of the 24-hour operation in the common areas and each dwelling unit. When the emergency alarm button or to sense the abnormality of the fire is activated, Via the administrative office, It is automatically reported to the "Nomura Smile Center" and the "security company", Instructs the received attendant will express to immediately scene after the alarm reception. (Same specifications ・ Conceptual diagram) ![Security. [Double security] Visitors to the entrance, After confirmation by voice and video by color monitor with security intercom in the dwelling unit "Wynn Deer", One touch can be unlocked. Also, While increasing the security of the adoption of IC card key, Go out smoothly, We care so that you can come home. (Conceptual diagram)](/images/tokyo/shinjuku/89a194f18.gif) [Double security] Visitors to the entrance, After confirmation by voice and video by color monitor with security intercom in the dwelling unit "Wynn Deer", One touch can be unlocked. Also, While increasing the security of the adoption of IC card key, Go out smoothly, We care so that you can come home. (Conceptual diagram) Features of the building![Features of the building. [Engender is quaint material, Style and texture] The outer wall, Adopt a ground color of the tile. In addition to the pillar part, Arranged tile of off-white in stripes as an accent, The walls and entrance around the first floor, Plenty adopted a natural stone, It produces a sense of quality. (Exterior view)](/images/tokyo/shinjuku/89a194f08.jpg) [Engender is quaint material, Style and texture] The outer wall, Adopt a ground color of the tile. In addition to the pillar part, Arranged tile of off-white in stripes as an accent, The walls and entrance around the first floor, Plenty adopted a natural stone, It produces a sense of quality. (Exterior view) ![Features of the building. [Carve a solid presence, Magnificent mansion Naru] Strike a modern architecture inherent functional beauty, Pillars and floor slab framework. Sculptural expression born from there. Driveway to engrave pride in streets of Gaien Nishi Street. Not faded by time, Piled the time should be noted that we aim to present to increase the shine. (Entrance Rendering)](/images/tokyo/shinjuku/89a194f09.jpg) [Carve a solid presence, Magnificent mansion Naru] Strike a modern architecture inherent functional beauty, Pillars and floor slab framework. Sculptural expression born from there. Driveway to engrave pride in streets of Gaien Nishi Street. Not faded by time, Piled the time should be noted that we aim to present to increase the shine. (Entrance Rendering) ![Features of the building. [Representation of the dignity appropriate to the Shinjuku Gyoen] The Gaien Nishi Street side, It was positioned as a facade to embody the "dignity". Not only the people who live, Passers is in the eye, There to feel something special, So to speak-class city "face". When heavy flowing to the Shinjuku Gyoen, Not a superficial, It has been expressed in the muscular modeling. (Entrance Rendering)](/images/tokyo/shinjuku/89a194f10.jpg) [Representation of the dignity appropriate to the Shinjuku Gyoen] The Gaien Nishi Street side, It was positioned as a facade to embody the "dignity". Not only the people who live, Passers is in the eye, There to feel something special, So to speak-class city "face". When heavy flowing to the Shinjuku Gyoen, Not a superficial, It has been expressed in the muscular modeling. (Entrance Rendering) Building structure![Building structure. [Double floor ・ Double ceiling] Floor adopts Void Slab. Consideration to sound insulation between the upper and lower as about 250mm. Also, Ceiling as a dual structure, Sound insulation ・ Increase the thermal insulation properties, It is likely to structure further the reform of the piping and the like. ※ Except for some. (Conceptual diagram)](/images/tokyo/shinjuku/89a194f03.gif) [Double floor ・ Double ceiling] Floor adopts Void Slab. Consideration to sound insulation between the upper and lower as about 250mm. Also, Ceiling as a dual structure, Sound insulation ・ Increase the thermal insulation properties, It is likely to structure further the reform of the piping and the like. ※ Except for some. (Conceptual diagram) ![Building structure. [outer wall ・ Tosakaikabe] The thickness of the outer wall is the portion in contact with the outside air while ensuring the least about 150mm and enhance thermal insulation and construction insulation. Also, Tosakaikabe between dwelling unit is to ensure a thickness of about 220mm, It was friendly sound insulation with the Tonarito. ※ Except for some. (Conceptual diagram)](/images/tokyo/shinjuku/89a194f07.gif) [outer wall ・ Tosakaikabe] The thickness of the outer wall is the portion in contact with the outside air while ensuring the least about 150mm and enhance thermal insulation and construction insulation. Also, Tosakaikabe between dwelling unit is to ensure a thickness of about 220mm, It was friendly sound insulation with the Tonarito. ※ Except for some. (Conceptual diagram) ![Building structure. [Double reinforcement] Rebar major wall adopts double reinforcement which arranged the rebar to double in the concrete. To ensure high earthquake resistance than compared to a single reinforcement. (Conceptual diagram)](/images/tokyo/shinjuku/89a194f02.gif) [Double reinforcement] Rebar major wall adopts double reinforcement which arranged the rebar to double in the concrete. To ensure high earthquake resistance than compared to a single reinforcement. (Conceptual diagram) ![Building structure. [Welding closed girdle muscular] Adoption was welded to the connecting portion of the band muscles "welding closed girdle muscular" the main pillar part. Increase the strength by eliminating the seams, To achieve a strong structure to roll during an earthquake. ※ Except for some. (Conceptual diagram)](/images/tokyo/shinjuku/89a194f04.gif) [Welding closed girdle muscular] Adoption was welded to the connecting portion of the band muscles "welding closed girdle muscular" the main pillar part. Increase the strength by eliminating the seams, To achieve a strong structure to roll during an earthquake. ※ Except for some. (Conceptual diagram) ![Building structure. [water ・ Cement ratio] Water-cement ratio to the amount of water added to the cement of when to make a concrete. As the amount of water is less strength it is hardly increased neutralization, Durability is up. The water-cement ratio reduced to less than 50%, We are working to reduce the degradation. ※ The main structure of the residential building (building dwelling unit including) will be the subject. (Conceptual diagram)](/images/tokyo/shinjuku/89a194f05.gif) [water ・ Cement ratio] Water-cement ratio to the amount of water added to the cement of when to make a concrete. As the amount of water is less strength it is hardly increased neutralization, Durability is up. The water-cement ratio reduced to less than 50%, We are working to reduce the degradation. ※ The main structure of the residential building (building dwelling unit including) will be the subject. (Conceptual diagram) ![Building structure. [Anti-basic structure] This property is cast-in-place concrete pile "Earth drill 拡頭 拡底 method (except for some)" to the gravel or mudstone layer we are dedicated to 84. As pile overview, 拡頭 diameter, Shaft diameter 1000mm ~ 2400mm, 拡底 construction diameter 1000mm ~ It has become a 3100mm. (Conceptual diagram)](/images/tokyo/shinjuku/89a194f01.gif) [Anti-basic structure] This property is cast-in-place concrete pile "Earth drill 拡頭 拡底 method (except for some)" to the gravel or mudstone layer we are dedicated to 84. As pile overview, 拡頭 diameter, Shaft diameter 1000mm ~ 2400mm, 拡底 construction diameter 1000mm ~ It has become a 3100mm. (Conceptual diagram) ![Building structure. [Acquisition scheduled for housing performance evaluation report] Introduced a fair "Housing performance evaluation system" by a third party that has received the registration of the Minister of Land, Infrastructure and Transport, We clearly inform the performance of the dwelling. (All houses subject) ※ For more information see "Housing term large Dictionary".](/images/tokyo/shinjuku/89a194f20.gif) [Acquisition scheduled for housing performance evaluation report] Introduced a fair "Housing performance evaluation system" by a third party that has received the registration of the Minister of Land, Infrastructure and Transport, We clearly inform the performance of the dwelling. (All houses subject) ※ For more information see "Housing term large Dictionary". ![Building structure. [Tokyo apartment environmental performance display] Based on the efforts of the building environment plan that building owners will be submitted to the Tokyo Metropolitan Government, 5 will be evaluated in three stages for items. ※ For more information see "Housing term large Dictionary".](/images/tokyo/shinjuku/89a194f06.gif) [Tokyo apartment environmental performance display] Based on the efforts of the building environment plan that building owners will be submitted to the Tokyo Metropolitan Government, 5 will be evaluated in three stages for items. ※ For more information see "Housing term large Dictionary". Floor: 3LDK + N + 3WIC, occupied area: 110.03 sq m, Price: 177 million yen, currently on sale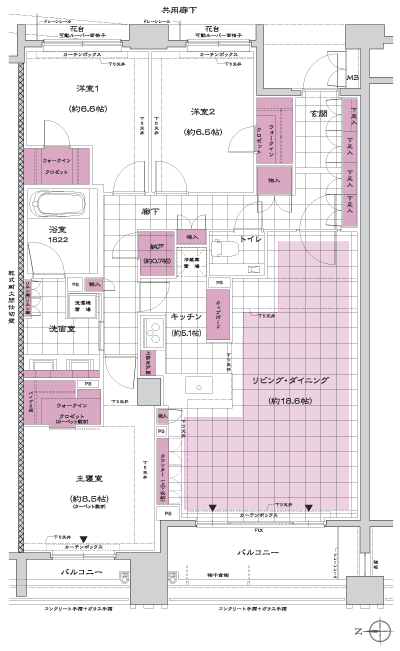 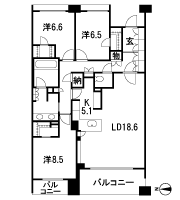 Floor: 1LDK + S + DR + WIC, the occupied area: 55.95 sq m, Price: 63,800,000 yen, now on sale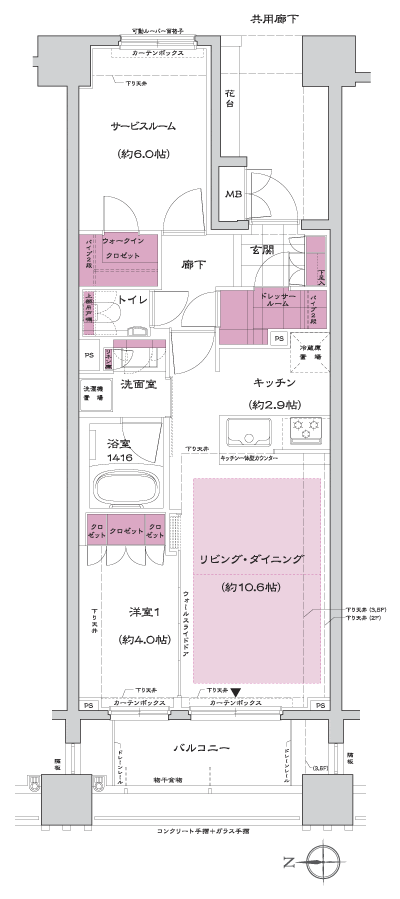 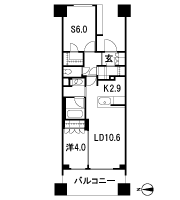 Floor: 2LDK + WIC, the area occupied: 62.1 sq m, Price: 70,800,000 yen, now on sale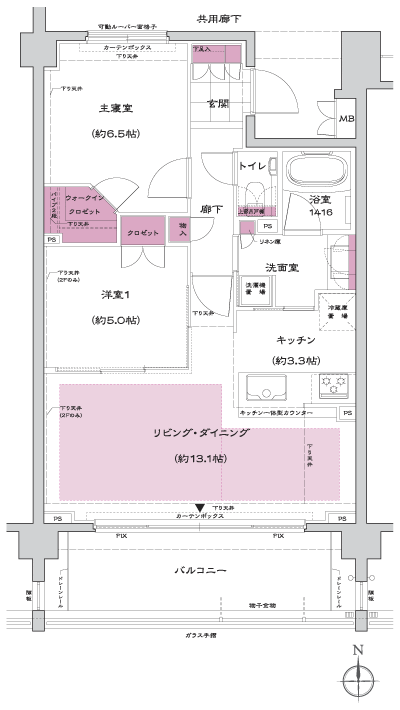 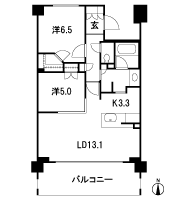 Floor: 3LDK + WIC, the occupied area: 62.72 sq m, Price: 71,800,000 yen, now on sale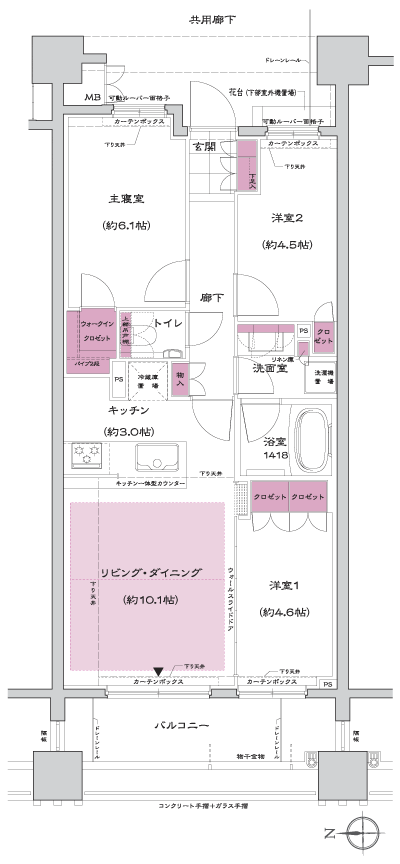 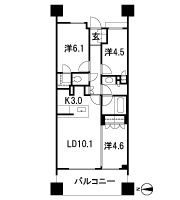 Floor: 2LDK + S + WTC + WIC, the occupied area: 69.05 sq m, Price: 81,800,000 yen, now on sale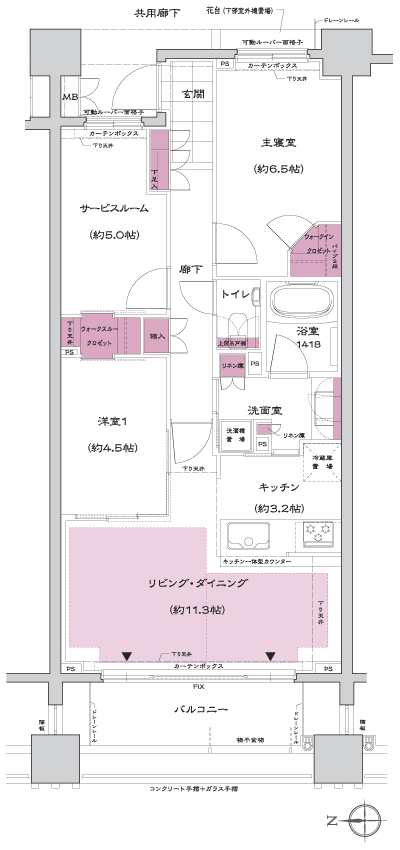 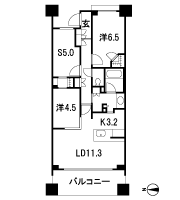 Surrounding environment![Surrounding environment. [Graceful daytime] ※ View photos from the local 10th floor equivalent. (October 2012 shooting)](/images/tokyo/shinjuku/89a194l07.jpg) [Graceful daytime] ※ View photos from the local 10th floor equivalent. (October 2012 shooting) ![Surrounding environment. [Dramatic evening] ※ View photos from the local 10th floor equivalent. (September 2012 shooting)](/images/tokyo/shinjuku/89a194l11.jpg) [Dramatic evening] ※ View photos from the local 10th floor equivalent. (September 2012 shooting) ![Surrounding environment. [Silent night] ※ View photos from the local 10th floor equivalent. (August 2012 shooting)](/images/tokyo/shinjuku/89a194l12.jpg) [Silent night] ※ View photos from the local 10th floor equivalent. (August 2012 shooting) ![Surrounding environment. [Shinjuku Gyoen] About 580,000 sq "Japanese Garden" in the space of m "British landscape garden" large garden "French-style shaping garden", and the like has been arranged. It is the attractions of Tokyo's leading cherry tree that was selected in Japan Sakura attractions 100 election. (Walk up to Okido Gate 7 minutes ・ About 550m)](/images/tokyo/shinjuku/89a194l04.jpg) [Shinjuku Gyoen] About 580,000 sq "Japanese Garden" in the space of m "British landscape garden" large garden "French-style shaping garden", and the like has been arranged. It is the attractions of Tokyo's leading cherry tree that was selected in Japan Sakura attractions 100 election. (Walk up to Okido Gate 7 minutes ・ About 550m) ![Surrounding environment. [Meiji Park] It has been established at the time of the Tokyo Olympic Games, Tokyo metropolitan area of sports Mecca ・ This park is surrounded by woods of Jingu. Pleasure Mel four seasons of the garden and events plaza a taste of the season is equipped. (8-minute walk ・ About 570m)](/images/tokyo/shinjuku/89a194l05.jpg) [Meiji Park] It has been established at the time of the Tokyo Olympic Games, Tokyo metropolitan area of sports Mecca ・ This park is surrounded by woods of Jingu. Pleasure Mel four seasons of the garden and events plaza a taste of the season is equipped. (8-minute walk ・ About 570m) ![Surrounding environment. [Meiji Jingu outer garden ginkgo row of trees] Overlooking the Meiji Memorial Picture Gallery in front, One of the most beautiful tree-lined Japanese ginkgo well-equipped tree form are arranged in four columns. Covered with a yellow carpet by fallen leaves in autumn, It will be a great walk course. (8-minute walk from the Meiji Jingu Outer Gardens ・ About 610m)](/images/tokyo/shinjuku/89a194l06.jpg) [Meiji Jingu outer garden ginkgo row of trees] Overlooking the Meiji Memorial Picture Gallery in front, One of the most beautiful tree-lined Japanese ginkgo well-equipped tree form are arranged in four columns. Covered with a yellow carpet by fallen leaves in autumn, It will be a great walk course. (8-minute walk from the Meiji Jingu Outer Gardens ・ About 610m) ![Surrounding environment. [Meiji Memorial] Meiji Shrine is run, About 1000 square meters garden is beautiful comprehensive collection of banquet facilities. In addition to wedding hall, banquet hall ・ Meeting facilities, The hotel also has a restaurant, etc.. (14 mins ・ About 1050m)](/images/tokyo/shinjuku/89a194l01.jpg) [Meiji Memorial] Meiji Shrine is run, About 1000 square meters garden is beautiful comprehensive collection of banquet facilities. In addition to wedding hall, banquet hall ・ Meeting facilities, The hotel also has a restaurant, etc.. (14 mins ・ About 1050m) ![Surrounding environment. [National Noh Theater] National provided for the purpose of achieving the Noh of preservation and dissemination Noh Theater. Noh ・ In addition to that it can be familiar feel free to Kyogen, Exhibition room and library, Also it provides restaurants. (Walk 13 minutes ・ About 970m)](/images/tokyo/shinjuku/89a194l08.jpg) [National Noh Theater] National provided for the purpose of achieving the Noh of preservation and dissemination Noh Theater. Noh ・ In addition to that it can be familiar feel free to Kyogen, Exhibition room and library, Also it provides restaurants. (Walk 13 minutes ・ About 970m) ![Surrounding environment. [Meiji Memorial Picture Gallery] It was built in 1926, Emperor Meiji ・ Facility, which was built in order to convey your Imperial virtue of the Akinori Empress Dowager long time to posterity. Large mural 80 sheets depicting your deeds is, It is on display. (8-minute walk ・ About 610m)](/images/tokyo/shinjuku/89a194l09.jpg) [Meiji Memorial Picture Gallery] It was built in 1926, Emperor Meiji ・ Facility, which was built in order to convey your Imperial virtue of the Akinori Empress Dowager long time to posterity. Large mural 80 sheets depicting your deeds is, It is on display. (8-minute walk ・ About 610m) ![Surrounding environment. [Shinjuku Takashimaya] Located in Takashimaya Times Square spread to the south exit of Shinjuku Station. Tokyu Hands and Kinokuniya bookstores have also been features, Is a comprehensive department store convenient-to-use. (Walk 22 minutes ・ About 1730m)](/images/tokyo/shinjuku/89a194l10.jpg) [Shinjuku Takashimaya] Located in Takashimaya Times Square spread to the south exit of Shinjuku Station. Tokyu Hands and Kinokuniya bookstores have also been features, Is a comprehensive department store convenient-to-use. (Walk 22 minutes ・ About 1730m) ![Surrounding environment. [Isetan Shinjuku] Seasonal fashion and gourmet to Deaeru Isetan Shinjuku. There is also Isetan Men's, Masu fun Me a shopping aligned couple. (19-minute walk ・ About 1500m)](/images/tokyo/shinjuku/89a194l02.jpg) [Isetan Shinjuku] Seasonal fashion and gourmet to Deaeru Isetan Shinjuku. There is also Isetan Men's, Masu fun Me a shopping aligned couple. (19-minute walk ・ About 1500m) ![Surrounding environment. [Barneys New York Shinjuku] All 11 floor select shop of which opened in 1990. From the world of leading brands to tip Fashion, It aligns the items that discerning buyers Judiciously. (Walk 23 minutes ・ About 1780m)](/images/tokyo/shinjuku/89a194l03.jpg) [Barneys New York Shinjuku] All 11 floor select shop of which opened in 1990. From the world of leading brands to tip Fashion, It aligns the items that discerning buyers Judiciously. (Walk 23 minutes ・ About 1780m) Other![Other. [Site of the two-way contact road, Keep enough distance from the adjacent land] The site is, Rich two-way on the north side and the west side is in contact with the road. Because certain distance between neighboring land is ensured by the road, Independence and privacy have been realized from the surrounding cityscape. (Local neighborhood / Rendering Illustration)](/images/tokyo/shinjuku/89a194l16.jpg) [Site of the two-way contact road, Keep enough distance from the adjacent land] The site is, Rich two-way on the north side and the west side is in contact with the road. Because certain distance between neighboring land is ensured by the road, Independence and privacy have been realized from the surrounding cityscape. (Local neighborhood / Rendering Illustration) ![Other. [Landscape formed special district rooftops of aesthetics has been guarded by law] Outside of Shinjuku Gyoen National Garden, including the Property, Save the view, including the Gyoen internal and its background, historic, It has been designated a "cultural property garden like landscape formed special district" in order to convey the cultural landscape to the next generation. (Landscape Territory conceptual diagram)](/images/tokyo/shinjuku/89a194l14.jpg) [Landscape formed special district rooftops of aesthetics has been guarded by law] Outside of Shinjuku Gyoen National Garden, including the Property, Save the view, including the Gyoen internal and its background, historic, It has been designated a "cultural property garden like landscape formed special district" in order to convey the cultural landscape to the next generation. (Landscape Territory conceptual diagram) ![Other. [About 1 robust Kanto loam layer than the surface of the earth ~ 5m some ground] Such as the volcanic ash that has been released in the eruption of Mount Fuji and Hakone is deposited over the years of eternity, Viscous quality Kanto loam layer. Local about this Kanto loam layer than the surface of the earth 1 ~ There is a depth of 5m. (Musashino Plateau conceptual diagram)](/images/tokyo/shinjuku/89a194l15.jpg) [About 1 robust Kanto loam layer than the surface of the earth ~ 5m some ground] Such as the volcanic ash that has been released in the eruption of Mount Fuji and Hakone is deposited over the years of eternity, Viscous quality Kanto loam layer. Local about this Kanto loam layer than the surface of the earth 1 ~ There is a depth of 5m. (Musashino Plateau conceptual diagram) ![Other. [Wrapped in green and moisture, The land of peace] Shinjuku Gyoen National Garden, which boasts a vast site. The surrounding area, It can be at the same time in the hand of the natural moisture and life convenience, It is the stage of the city residence. ※ In fact a somewhat different in those subjected to CG processing in Aerial (September 2011 shooting).](/images/tokyo/shinjuku/89a194l13.jpg) [Wrapped in green and moisture, The land of peace] Shinjuku Gyoen National Garden, which boasts a vast site. The surrounding area, It can be at the same time in the hand of the natural moisture and life convenience, It is the stage of the city residence. ※ In fact a somewhat different in those subjected to CG processing in Aerial (September 2011 shooting). Location | ||||||||||||||||||||||||||||||||||||||||||||||||||||||||||||||||||||||||||||||||||||||||||||||||||||||||||||||||||