Investing in Japanese real estate
2014January
44,800,000 yen ~ 60,072,000 yen, 1LDK ~ 3LDK, 54.58 sq m ~ 65.46 sq m
New Apartments » Kanto » Tokyo » Shinjuku ward 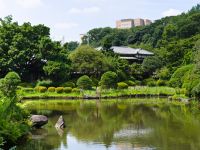
Buildings and facilities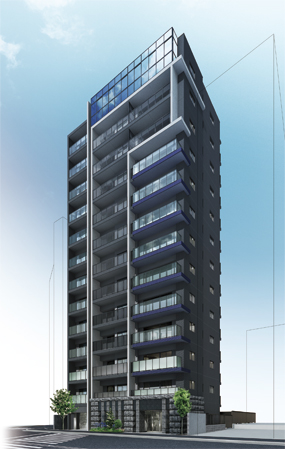 Exterior - Rendering Surrounding environment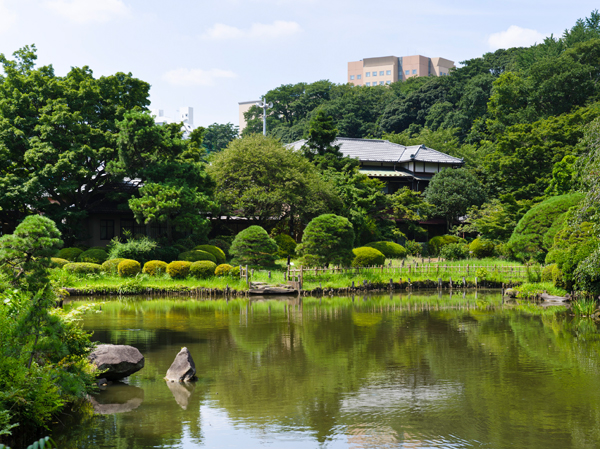 Okuma garden and the Edo full of new Edogawa park of around Waseda University Yukari, Such as Chinzan-so garden which was the elder statesman Aritomo Yamagata House of Meiji, Here and there is a place to feel the natural rich that I do not think the city center. Guests can enjoy a stroll on holidays, You can enjoy nature, It is calm location. (New Edogawa Park / About 320m ・ 4-minute walk) 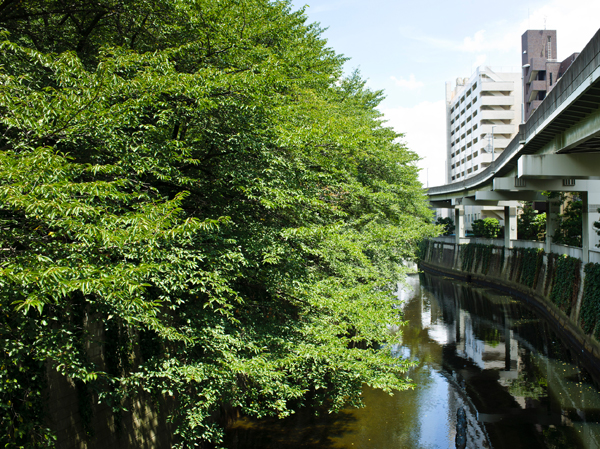 The Kanda River riverbank flowing through the side of the local, Shigeri trees and flowers along the flow, We have created a lush landscape. Appearance of calm that I do not think the city center, It is surrounded by a lush natural. Also, There is also a second kind educational district, Educational environment has been formed. (Kanda River / About 50m ・ 1-minute walk) 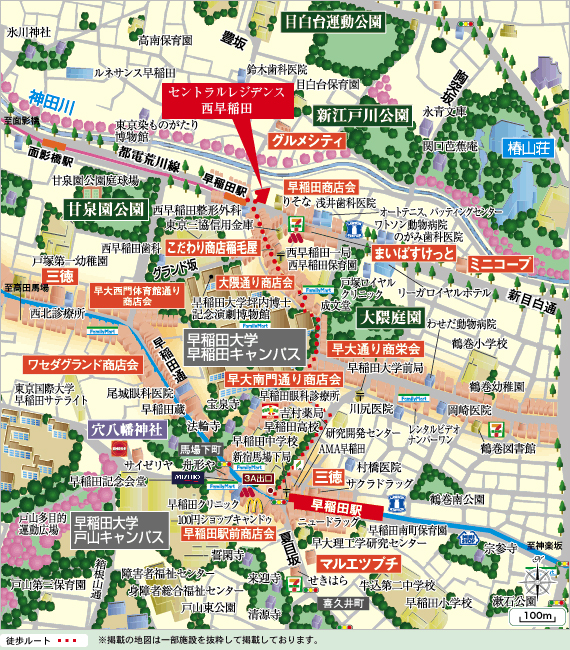 1-minute walk of the metropolitan streetcar Arakawa line "Waseda" station, Furthermore, the Tokyo Metro Yurakucho Line "Waseda" ・ "Edogawabashi" station, Fukutoshin Line "Nishi" station of the 4 station 4 routes available. In nimble footwork to the main area of the city center, ON is also OFF also comfortable. In the city that combines urban convenience and calm appearance, Every day a new will visit. (Local guide map) 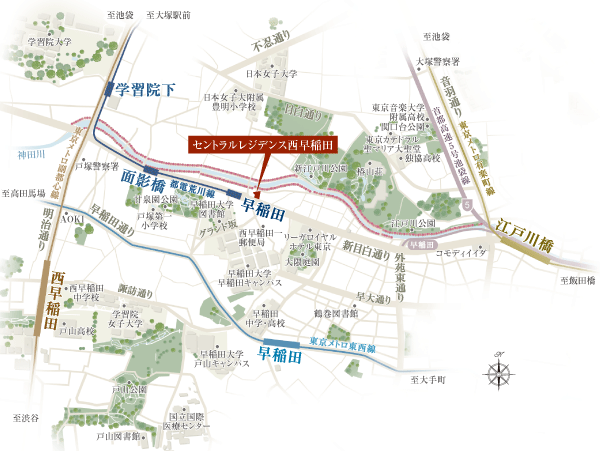 Along the road leading from the local to the Tokyo Metro "Waseda" station direction is, Area with the center and the vibrant and bustling Waseda University. In addition to the long-established from the out-of-date is close to the station, Dotted also super food and daily necessities of daily life are aligned. Eaves shops that are unique to each of the street, Enhancement is indispensable shopping street in everyday life. Also, Cafes and grocery stores that witty in places, Gallery, etc. also. Good time also to discover such a shop in the middle of a walk (area conceptual diagram) 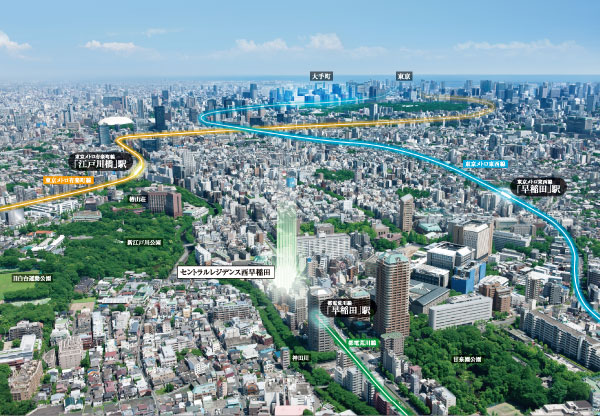 Yet the Yamanote Line the inside of the location, Taste some streets and lush natural spread location environment. ※ Aerial photo of the web is, To those obtained by photographing the southeast from Toshima Takada 3-chome, near the sky (July 2012), CG synthesis such as the local portion of the light ・ It has been processed, In fact a slightly different. Also, Surrounding environment might change in the future. Kitchen![Kitchen. [Face-to-face flat counter] Kitchen has adopted a flat face-to-face counter. Since the difference in level and there is a wide depth of up to about 900mm without, It can smoothly without lifting also temporarily placed in front of the dish to serving, You can also enjoy dishes from the face-to-face side together. By not providing the hanging cupboard, Spread is bright and airy, You can also enjoy hearthstone of the family while the housework. ※ All equipment image is the same specification](/images/tokyo/shinjuku/e8e173e01.jpg) [Face-to-face flat counter] Kitchen has adopted a flat face-to-face counter. Since the difference in level and there is a wide depth of up to about 900mm without, It can smoothly without lifting also temporarily placed in front of the dish to serving, You can also enjoy dishes from the face-to-face side together. By not providing the hanging cupboard, Spread is bright and airy, You can also enjoy hearthstone of the family while the housework. ※ All equipment image is the same specification ![Kitchen. [Schott glass top plate] Adopt a glass plate that are both beauty and durability. It is loved all over the world, Germany ・ Adopt a shot manufactured by heat-resistant ceramic glass top plate. Not only beautiful, Strongly to heat and shock, Difficult dirty luck, It is easy to clean.](/images/tokyo/shinjuku/e8e173e02.jpg) [Schott glass top plate] Adopt a glass plate that are both beauty and durability. It is loved all over the world, Germany ・ Adopt a shot manufactured by heat-resistant ceramic glass top plate. Not only beautiful, Strongly to heat and shock, Difficult dirty luck, It is easy to clean. ![Kitchen. [Single lever shower faucet] The amount of water in the lever operation one, Installing the temperature adjustable single-lever faucet. Since the pull out the shower head, It is also useful, such as sink cleaning. Also, It has a built-in water purification cartridge. ※ Cartridge replacement costs will be separately paid.](/images/tokyo/shinjuku/e8e173e03.jpg) [Single lever shower faucet] The amount of water in the lever operation one, Installing the temperature adjustable single-lever faucet. Since the pull out the shower head, It is also useful, such as sink cleaning. Also, It has a built-in water purification cartridge. ※ Cartridge replacement costs will be separately paid. ![Kitchen. [Range food] To produce beautiful interior of the kitchen space, We have adopted a range hood of sharp Square design.](/images/tokyo/shinjuku/e8e173e04.jpg) [Range food] To produce beautiful interior of the kitchen space, We have adopted a range hood of sharp Square design. ![Kitchen. [Sliding storage] Storage of system kitchens, It can be effectively utilized in the prone cabinet in a dead space, It has adopted a sliding storage. ※ 65B-1, 55C, Except 65D-1 type of a part (corner cabinet part).](/images/tokyo/shinjuku/e8e173e05.jpg) [Sliding storage] Storage of system kitchens, It can be effectively utilized in the prone cabinet in a dead space, It has adopted a sliding storage. ※ 65B-1, 55C, Except 65D-1 type of a part (corner cabinet part). Bathing-wash room![Bathing-wash room. [Three-sided mirror with vanity (with hand lighting)] It has adopted a three-sided mirror with vanity, which also includes a three-sided mirror under mirror tailored to the child's point of view. Ensure the storage rack on the back side of the three-sided mirror. You can organize clutter, such as skin care and hair care products.](/images/tokyo/shinjuku/e8e173e06.jpg) [Three-sided mirror with vanity (with hand lighting)] It has adopted a three-sided mirror with vanity, which also includes a three-sided mirror under mirror tailored to the child's point of view. Ensure the storage rack on the back side of the three-sided mirror. You can organize clutter, such as skin care and hair care products. ![Bathing-wash room. [Step with integrated bowl] It was provided with a space to put a like wet cups and soap in the sink bowl. Keep the counter clean, Saving you the hassle of cleaning.](/images/tokyo/shinjuku/e8e173e07.jpg) [Step with integrated bowl] It was provided with a space to put a like wet cups and soap in the sink bowl. Keep the counter clean, Saving you the hassle of cleaning. ![Bathing-wash room. [Single lever faucet] It has adopted a single-lever faucet of stylish design to vanity. Graceful swan-neck form is accompanied by a refinement in vanity of space.](/images/tokyo/shinjuku/e8e173e08.jpg) [Single lever faucet] It has adopted a single-lever faucet of stylish design to vanity. Graceful swan-neck form is accompanied by a refinement in vanity of space. ![Bathing-wash room. [Straight-type tub] Enjoy a leisurely bath time with children and two people, It has adopted a straight-through bathtub. A simple beauty that takes advantage of the structure of the surface, It will be refreshing impression the entire space.](/images/tokyo/shinjuku/e8e173e09.jpg) [Straight-type tub] Enjoy a leisurely bath time with children and two people, It has adopted a straight-through bathtub. A simple beauty that takes advantage of the structure of the surface, It will be refreshing impression the entire space. ![Bathing-wash room. [Otobasu system (with remote control call function)] Hot water tension to the bathtub, Reheating, This is a system that can be automatically operated by a single switch to keep warm. Also, We can cross-talk in the controller was installed in the kitchen and bathroom.](/images/tokyo/shinjuku/e8e173e10.gif) [Otobasu system (with remote control call function)] Hot water tension to the bathtub, Reheating, This is a system that can be automatically operated by a single switch to keep warm. Also, We can cross-talk in the controller was installed in the kitchen and bathroom. ![Bathing-wash room. [Mist sauna] Unlike dry sauna, Mist sauna is low temperature ・ Relax and you can enjoy without stuffy with high humidity. When you can not bathtub bathing, Even when you want to quickly bathing late at night or early in the morning, You can easily feel in a short period of time the warmth and relaxing effects, such as to realize in if mist bath tub bathing. further, Moisturizing skin, sweating, We can also expect effects such as promoting blood circulation.](/images/tokyo/shinjuku/e8e173e11.gif) [Mist sauna] Unlike dry sauna, Mist sauna is low temperature ・ Relax and you can enjoy without stuffy with high humidity. When you can not bathtub bathing, Even when you want to quickly bathing late at night or early in the morning, You can easily feel in a short period of time the warmth and relaxing effects, such as to realize in if mist bath tub bathing. further, Moisturizing skin, sweating, We can also expect effects such as promoting blood circulation. ![Bathing-wash room. [Flagstone floor] On the floor of the bathroom has adopted a flag stone floor easy to dry well drained. A clean and continuously aligned with such a surface a cut stone, Also with consideration to the ease of cleaning in the same pattern of grid.](/images/tokyo/shinjuku/e8e173e18.jpg) [Flagstone floor] On the floor of the bathroom has adopted a flag stone floor easy to dry well drained. A clean and continuously aligned with such a surface a cut stone, Also with consideration to the ease of cleaning in the same pattern of grid. ![Bathing-wash room. [Eco function with hot water supply remote control] Equipped with the "eco-driving function" to the hot water supply remote control of the kitchen and bathroom. Hot water supply amount can be automatically adjusted with the push of a remote control of the eco-switch, Energy saving ・ Effectively it is to save. Also, TES heat source machine gas of the day that was used in (eco Jaws) ・ The amount of hot water, Estimated use fee, Also it comes with a "Enerukku function" that displays the amount of CO2 emissions. ※ There is a possibility that thinning hot water and use the hot water in the "eco-driving function" 2 or more places to use the.](/images/tokyo/shinjuku/e8e173e20.jpg) [Eco function with hot water supply remote control] Equipped with the "eco-driving function" to the hot water supply remote control of the kitchen and bathroom. Hot water supply amount can be automatically adjusted with the push of a remote control of the eco-switch, Energy saving ・ Effectively it is to save. Also, TES heat source machine gas of the day that was used in (eco Jaws) ・ The amount of hot water, Estimated use fee, Also it comes with a "Enerukku function" that displays the amount of CO2 emissions. ※ There is a possibility that thinning hot water and use the hot water in the "eco-driving function" 2 or more places to use the. ![Bathing-wash room. [Toilet with hand washing counter] The toilet, It has established a style of hand washing counter loaded with compact hand wash basin on top of the counter. I felt a wide and clear even to the eye, Easy-to-use design in a compact.](/images/tokyo/shinjuku/e8e173e19.jpg) [Toilet with hand washing counter] The toilet, It has established a style of hand washing counter loaded with compact hand wash basin on top of the counter. I felt a wide and clear even to the eye, Easy-to-use design in a compact. Receipt![Receipt. [Thor type footwear purse] The entrance, Has established a footwear input of tall type there is a height of up to ceiling near. Neat houses the umbrella to Tobiraura, By also easy to remove, Amount of storage of shoes also up, You can numerous storage. Also, Convenient accessory tray in the glove compartment, such as a seal ・ It has established a net basket. ※ It has established a distribution board or the like to the top.](/images/tokyo/shinjuku/e8e173e12.jpg) [Thor type footwear purse] The entrance, Has established a footwear input of tall type there is a height of up to ceiling near. Neat houses the umbrella to Tobiraura, By also easy to remove, Amount of storage of shoes also up, You can numerous storage. Also, Convenient accessory tray in the glove compartment, such as a seal ・ It has established a net basket. ※ It has established a distribution board or the like to the top. ![Receipt. [Walk-in closet] Walk-in closet that can confirm the stored items at a glance is, Large-scale storage with the size of the room. In addition to the storage of a number of clothing, Drawer to feet and chest, You can put even shoe box. ※ Except for the 55C type](/images/tokyo/shinjuku/e8e173e13.jpg) [Walk-in closet] Walk-in closet that can confirm the stored items at a glance is, Large-scale storage with the size of the room. In addition to the storage of a number of clothing, Drawer to feet and chest, You can put even shoe box. ※ Except for the 55C type ![Receipt. [System storage] Closet of each room is, Shimae beautiful things that you want to storage, Consideration as easy to take out. Tastes and lifestyle of the person you wish to use, It has adopted a system storage that can be added a part in the option (paid), depending on the room application.](/images/tokyo/shinjuku/e8e173e14.jpg) [System storage] Closet of each room is, Shimae beautiful things that you want to storage, Consideration as easy to take out. Tastes and lifestyle of the person you wish to use, It has adopted a system storage that can be added a part in the option (paid), depending on the room application. Other![Other. [TES hot water floor heating] living ・ The dining, Adopt the TES hot water floor heating of Tokyo Gas. Warm comfortable room from the ground by using a hot water, It is a heating system to achieve a "Zukansokunetsu" which is said to be ideal.](/images/tokyo/shinjuku/e8e173e15.jpg) [TES hot water floor heating] living ・ The dining, Adopt the TES hot water floor heating of Tokyo Gas. Warm comfortable room from the ground by using a hot water, It is a heating system to achieve a "Zukansokunetsu" which is said to be ideal. ![Other. [Low-E glass pair] Adopt the Low-E pair glass with excellent energy-saving effect in part dwelling unit. By hollow layer of the double-glazing to enhance the special metal film (Low-E film) and thermal insulation to increase the reflectivity of the coated solar heat on the surface of the glass, To reduce the load on the heating and cooling both.](/images/tokyo/shinjuku/e8e173e16.gif) [Low-E glass pair] Adopt the Low-E pair glass with excellent energy-saving effect in part dwelling unit. By hollow layer of the double-glazing to enhance the special metal film (Low-E film) and thermal insulation to increase the reflectivity of the coated solar heat on the surface of the glass, To reduce the load on the heating and cooling both. ![Other. [Eco Jaws] Adoption of high efficiency gas water heater "Eco Jaws" of the Tokyo Gas. kitchen, Bathroom, Of course, smooth hot water supply to the powder room, It supports up to floor heating and bathroom heating dryer in total. Also, The heat source system, Exhaust heat which has been wastefully discarded conventional, Has become a energy-saving specifications boil water by the latent heat efficiently recovered, Friendly to the environment as compared to the conventional water heater, Also provides excellent economy in terms of annual running cost.](/images/tokyo/shinjuku/e8e173e17.gif) [Eco Jaws] Adoption of high efficiency gas water heater "Eco Jaws" of the Tokyo Gas. kitchen, Bathroom, Of course, smooth hot water supply to the powder room, It supports up to floor heating and bathroom heating dryer in total. Also, The heat source system, Exhaust heat which has been wastefully discarded conventional, Has become a energy-saving specifications boil water by the latent heat efficiently recovered, Friendly to the environment as compared to the conventional water heater, Also provides excellent economy in terms of annual running cost. Security![Security. [S-GUARD (Esugado)] A 24-hour online system, Central Security Patrols (Ltd.) (CSP) has led to the command center. Gas leak in each dwelling unit, Emergency button, Security sensors, and each dwelling unit, When the alarm by the fire in the common areas is transmitted, Central Security Patrols guards rushed to the scene of the (stock), Correspondence will be made, such as the required report. Also, Promptly conducted a field check guards of Central Security Patrols also in the case, which has received the abnormal signal of the common area facilities Co., Ltd., It will contribute to the rapid and appropriate response.](/images/tokyo/shinjuku/e8e173f01.gif) [S-GUARD (Esugado)] A 24-hour online system, Central Security Patrols (Ltd.) (CSP) has led to the command center. Gas leak in each dwelling unit, Emergency button, Security sensors, and each dwelling unit, When the alarm by the fire in the common areas is transmitted, Central Security Patrols guards rushed to the scene of the (stock), Correspondence will be made, such as the required report. Also, Promptly conducted a field check guards of Central Security Patrols also in the case, which has received the abnormal signal of the common area facilities Co., Ltd., It will contribute to the rapid and appropriate response. ![Security. [Double auto-lock system] To strengthen the intrusion measures of suspicious persons compared to the general of the apartment, It has adopted an auto-lock system is in two places on the approach of the main visitor. Unlocking the auto-lock after confirming with audio and video a visitor who is in windbreak room by intercom with color monitor in the dwelling unit. It is the security system of the peace of mind that can be checked further on the first floor elevator even before the same two-stage. Also it comes with video recording also recording function that can also check visitors at the time of your absence.](/images/tokyo/shinjuku/e8e173f02.gif) [Double auto-lock system] To strengthen the intrusion measures of suspicious persons compared to the general of the apartment, It has adopted an auto-lock system is in two places on the approach of the main visitor. Unlocking the auto-lock after confirming with audio and video a visitor who is in windbreak room by intercom with color monitor in the dwelling unit. It is the security system of the peace of mind that can be checked further on the first floor elevator even before the same two-stage. Also it comes with video recording also recording function that can also check visitors at the time of your absence. ![Security. [Double auto door] Kazejo room ・ At the entrance of the entrance hall, Each was adopted auto door. Back and forth in a wheelchair Ya by adjusting the non-touch key of the auto-lock system, Way of holding a luggage can also be carried out smoothly.](/images/tokyo/shinjuku/e8e173f03.gif) [Double auto door] Kazejo room ・ At the entrance of the entrance hall, Each was adopted auto door. Back and forth in a wheelchair Ya by adjusting the non-touch key of the auto-lock system, Way of holding a luggage can also be carried out smoothly. ![Security. [Progressive cylinder key] Entrance key of the dwelling unit is, It has adopted a progressive cylinder key of the reversible type with enhanced response to the incorrect tablet, such as picking.](/images/tokyo/shinjuku/e8e173f04.gif) [Progressive cylinder key] Entrance key of the dwelling unit is, It has adopted a progressive cylinder key of the reversible type with enhanced response to the incorrect tablet, such as picking. ![Security. [Security sensors] Set up a crime prevention sensor in the front door. When the opening crime prevention sensor is installed is opened while security set, Sensor reacts, Place a abnormal signal to the security company sounds an alarm at the dwelling units within the intercom master unit and the Genkanshi machine. ※ All equipment image is the same specification](/images/tokyo/shinjuku/e8e173f05.jpg) [Security sensors] Set up a crime prevention sensor in the front door. When the opening crime prevention sensor is installed is opened while security set, Sensor reacts, Place a abnormal signal to the security company sounds an alarm at the dwelling units within the intercom master unit and the Genkanshi machine. ※ All equipment image is the same specification ![Security. [Double Rock] Order to enhance crime prevention, Entrance door has a double lock specification that can be locked in the up and down two places. Because it takes also time trying to unlock illegally, It has been with the attempted rate of crime increases.](/images/tokyo/shinjuku/e8e173f06.jpg) [Double Rock] Order to enhance crime prevention, Entrance door has a double lock specification that can be locked in the up and down two places. Because it takes also time trying to unlock illegally, It has been with the attempted rate of crime increases. ![Security. [Sickle dead bolt] Insert and bar between the frame and the door, As a countermeasure by deforming the door and the frame to the modus operandi of the pry unlocking with or remove the dead bolt received, It has adopted a sickle dead bolt Seridasu sickle of the bracket and locking the key to the front door.](/images/tokyo/shinjuku/e8e173f11.jpg) [Sickle dead bolt] Insert and bar between the frame and the door, As a countermeasure by deforming the door and the frame to the modus operandi of the pry unlocking with or remove the dead bolt received, It has adopted a sickle dead bolt Seridasu sickle of the bracket and locking the key to the front door. ![Security. [Crime prevention thumb turn] Tool was adopted switched security thumb that corresponds to the incorrect tablet would turn the thumb placed on the inside of the door (the top one place).](/images/tokyo/shinjuku/e8e173f12.jpg) [Crime prevention thumb turn] Tool was adopted switched security thumb that corresponds to the incorrect tablet would turn the thumb placed on the inside of the door (the top one place). Features of the building![Features of the building. [Entrance Hall feel the style in profound] And from the entrance of the impression which was full of grace and style into the Hall, There you feel the elegant calm and dignity drifts peaceful atmosphere. The peace of mind at the time of live people return home that can be hot, Bring a comfortable feeling for those who visit, It is a space of peace Sumptuously. (Rendering)](/images/tokyo/shinjuku/e8e173f08.jpg) [Entrance Hall feel the style in profound] And from the entrance of the impression which was full of grace and style into the Hall, There you feel the elegant calm and dignity drifts peaceful atmosphere. The peace of mind at the time of live people return home that can be hot, Bring a comfortable feeling for those who visit, It is a space of peace Sumptuously. (Rendering) ![Features of the building. [Land plan was created piled careful consideration] To restful living environment with peace of mind for those who live, Land plan, such as site layout has ingenuity to various points. Consider the live towards safety, Pedestrians to the main entrance from the south side. Car and bicycle users to sub entrance from the north side, Consideration of the flow line so as not to intersect the people and vehicles. In addition, such as installing a garbage yard in a building so as to be discarded garbage without getting wet in the rain, It has been made a variety of ideas for the peaceful living. (Site layout conceptual diagram)](/images/tokyo/shinjuku/e8e173f09.jpg) [Land plan was created piled careful consideration] To restful living environment with peace of mind for those who live, Land plan, such as site layout has ingenuity to various points. Consider the live towards safety, Pedestrians to the main entrance from the south side. Car and bicycle users to sub entrance from the north side, Consideration of the flow line so as not to intersect the people and vehicles. In addition, such as installing a garbage yard in a building so as to be discarded garbage without getting wet in the rain, It has been made a variety of ideas for the peaceful living. (Site layout conceptual diagram) ![Features of the building. [Adopt a corridor inside with an emphasis on privacy] It has adopted the corridor within which to produce a grace and composure. To shut out the outside of the line of sight to be worried about you to ensure privacy. further, It is also effective in crime prevention for illegally difficult to penetrate from the outside. (5th floor ~ 9-floor plan view)](/images/tokyo/shinjuku/e8e173f10.gif) [Adopt a corridor inside with an emphasis on privacy] It has adopted the corridor within which to produce a grace and composure. To shut out the outside of the line of sight to be worried about you to ensure privacy. further, It is also effective in crime prevention for illegally difficult to penetrate from the outside. (5th floor ~ 9-floor plan view) Earthquake ・ Disaster-prevention measures![earthquake ・ Disaster-prevention measures. [Gas stove extinction safety device] 3-burner stove and a fish grill is, Extinction safety device is attached. When the fire disappears gas is automatically shut off.](/images/tokyo/shinjuku/e8e173f17.jpg) [Gas stove extinction safety device] 3-burner stove and a fish grill is, Extinction safety device is attached. When the fire disappears gas is automatically shut off. ![earthquake ・ Disaster-prevention measures. [Seismic latch] Kitchen of hanging cupboard (55A-1 ・ 55E-1 except type) and wash basin in vanity of the three-sided mirror housing of the door, So as not to fall stored item door is opened by the earthquake shaking, Set up a seismic latch. Live who we take care for the safety of. Secure the shelves in a more nails for shelf dropout prevention so as not to come off the shelves. ※ It does not install the claws for preventing the shelves falling off the kitchen shelf cupboard. (55A-1 ・ Except for the 55E-1 type)](/images/tokyo/shinjuku/e8e173f18.jpg) [Seismic latch] Kitchen of hanging cupboard (55A-1 ・ 55E-1 except type) and wash basin in vanity of the three-sided mirror housing of the door, So as not to fall stored item door is opened by the earthquake shaking, Set up a seismic latch. Live who we take care for the safety of. Secure the shelves in a more nails for shelf dropout prevention so as not to come off the shelves. ※ It does not install the claws for preventing the shelves falling off the kitchen shelf cupboard. (55A-1 ・ Except for the 55E-1 type) Building structure![Building structure. [Spread foundation] Compacted under the floor of a building of reinforced concrete, Support the building in the face at the surface near the ground has adopted a "direct basis". Driving the pile into deep underground, Unlike the pile structure to support the building at the point, Surface to support the building just below the building, It is a stable foundation structure. (Parking Lot ・ Except for the part of the bike yard)](/images/tokyo/shinjuku/e8e173f13.gif) [Spread foundation] Compacted under the floor of a building of reinforced concrete, Support the building in the face at the surface near the ground has adopted a "direct basis". Driving the pile into deep underground, Unlike the pile structure to support the building at the point, Surface to support the building just below the building, It is a stable foundation structure. (Parking Lot ・ Except for the part of the bike yard) ![Building structure. [Double reinforcement] Rebar seismic wall, It has adopted a double reinforcement which arranged the rebar to double in the concrete. To ensure high earthquake resistance than compared to a single reinforcement.](/images/tokyo/shinjuku/e8e173f14.gif) [Double reinforcement] Rebar seismic wall, It has adopted a double reinforcement which arranged the rebar to double in the concrete. To ensure high earthquake resistance than compared to a single reinforcement. ![Building structure. [Welding closed girdle muscular] The main pillar portion was welded to the connecting portion of the band muscle, Adopted a welding closed girdle muscular. By ensuring stable strength by factory welding, To suppress the conceive out of the main reinforcement at the time of earthquake, It enhances the binding force of the concrete.](/images/tokyo/shinjuku/e8e173f15.gif) [Welding closed girdle muscular] The main pillar portion was welded to the connecting portion of the band muscle, Adopted a welding closed girdle muscular. By ensuring stable strength by factory welding, To suppress the conceive out of the main reinforcement at the time of earthquake, It enhances the binding force of the concrete. ![Building structure. [Floor slab thickness] As the weight floor impact sound measures, Concrete slab thickness between the upper and lower floors dwelling unit is about 200mm ~ To ensure about 210mm we have extended performance.](/images/tokyo/shinjuku/e8e173f16.gif) [Floor slab thickness] As the weight floor impact sound measures, Concrete slab thickness between the upper and lower floors dwelling unit is about 200mm ~ To ensure about 210mm we have extended performance. ![Building structure. [Partition wall] Partition wall of the dwelling unit, but we are a bonded plasterboard with a thickness of about 9.5mm, Room (living room ・ dining ・ Western-style) directly bathroom ・ Powder Room ・ toilet ・ If that is in contact with the through-pipe space, Friendly sound insulation, Such as Shi paste one widening to one side plasterboard, Double and Paste. ※ Except for some](/images/tokyo/shinjuku/e8e173f19.gif) [Partition wall] Partition wall of the dwelling unit, but we are a bonded plasterboard with a thickness of about 9.5mm, Room (living room ・ dining ・ Western-style) directly bathroom ・ Powder Room ・ toilet ・ If that is in contact with the through-pipe space, Friendly sound insulation, Such as Shi paste one widening to one side plasterboard, Double and Paste. ※ Except for some Surrounding environment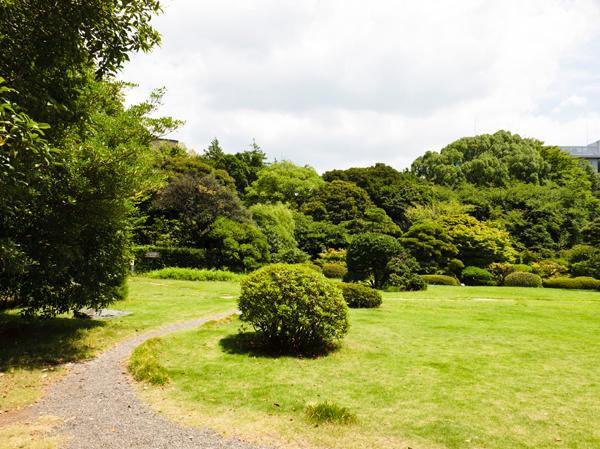 Osumi garden (about 300m ・ 4-minute walk) 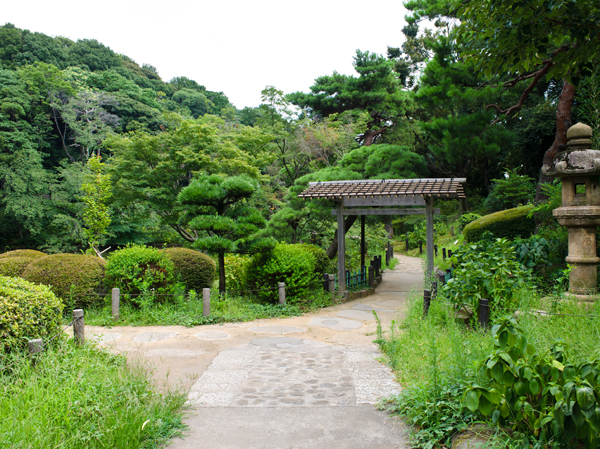 New Edogawa Park (about 320m ・ 4-minute walk) 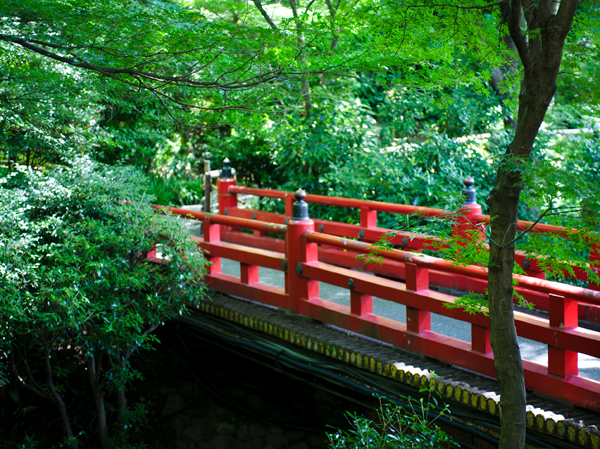 Chinzan-so (about 1030m ・ Walk 13 minutes) 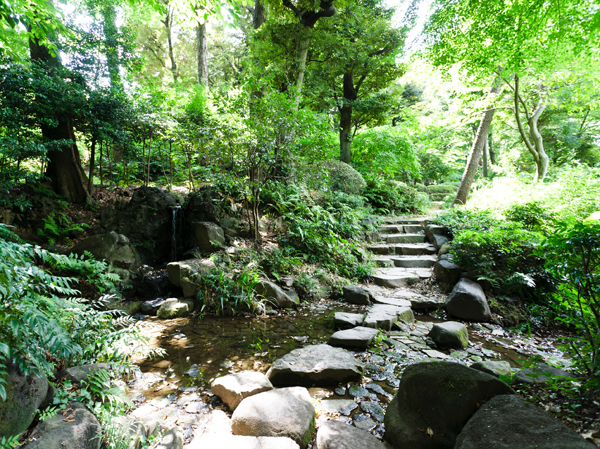 Sweet Izumi Garden park (about 270m ・ 4-minute walk) 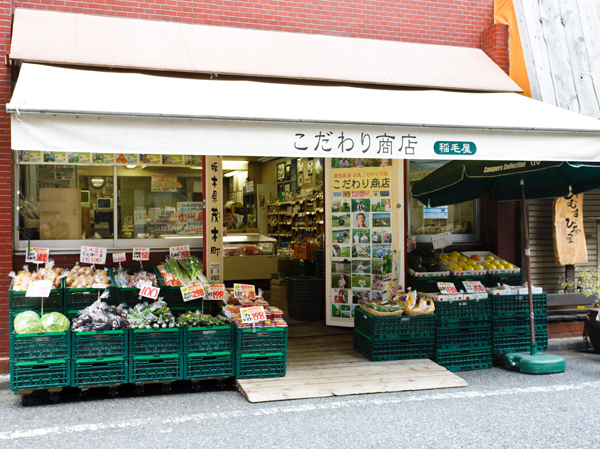 Good shopping Inageya (about 120m ・ A 2-minute walk) 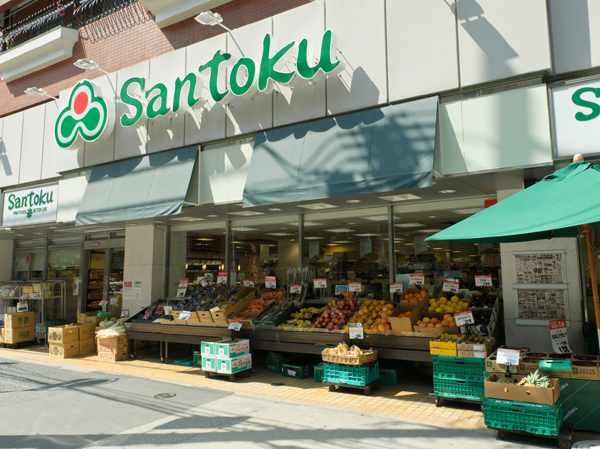 Santoku Nishiwaseda store (about 590m ・ An 8-minute walk) 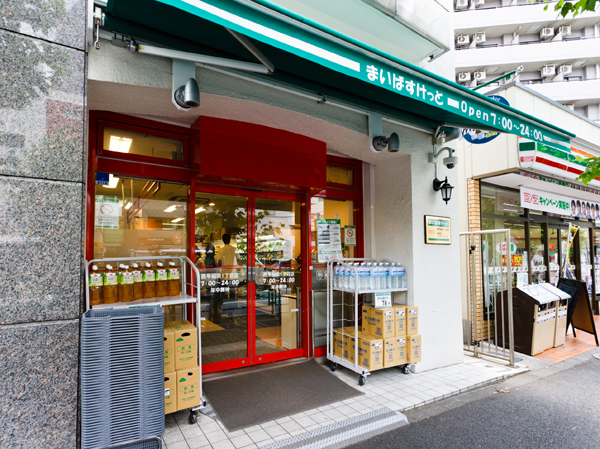 Maibasuketto Nishi 1-chome (about 150m ・ A 2-minute walk) 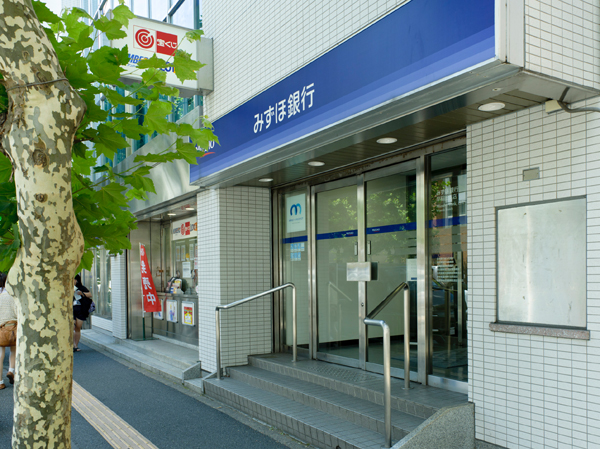 Mizuho Bank Waseda Branch (about 770m ・ A 10-minute walk) 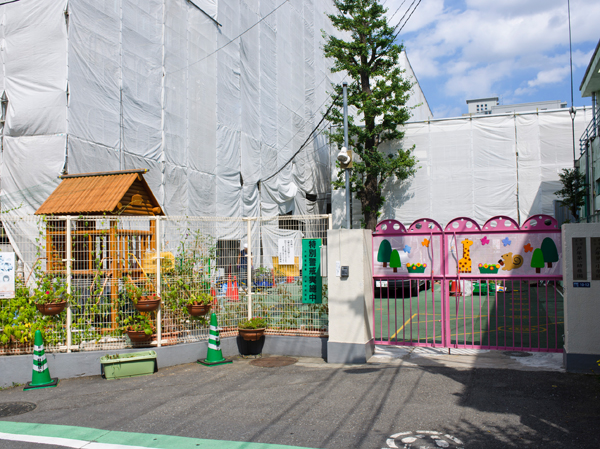 Totsuka first elementary school (about 610m ・ An 8-minute walk) 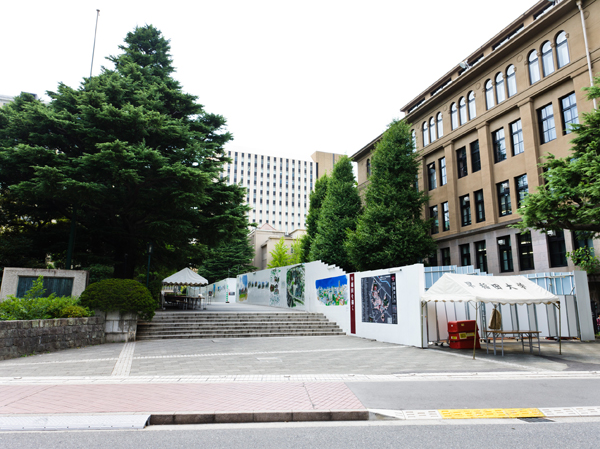 Waseda University Waseda campus (about 400m ・ A 5-minute walk) 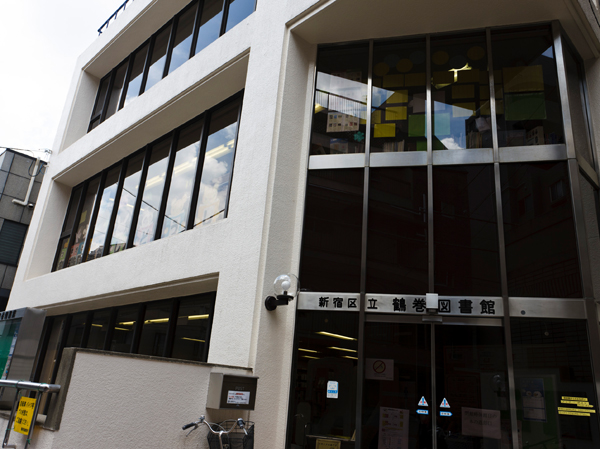 Tsurumaki library (about 900m ・ A 12-minute walk) 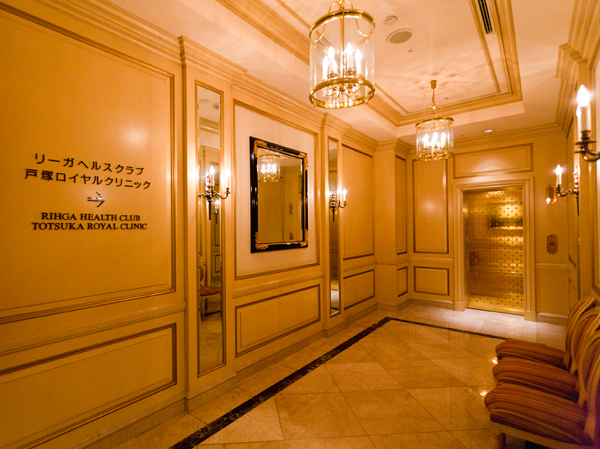 Totsuka Royal clinic (about 270m ・ 4-minute walk) 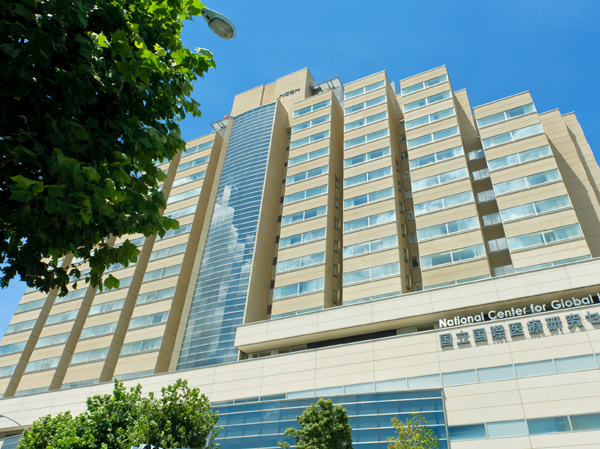 National Medical Research Center Hospital (about 1630m ・ Walk 21 minutes ・ Bicycle about 9 minutes) 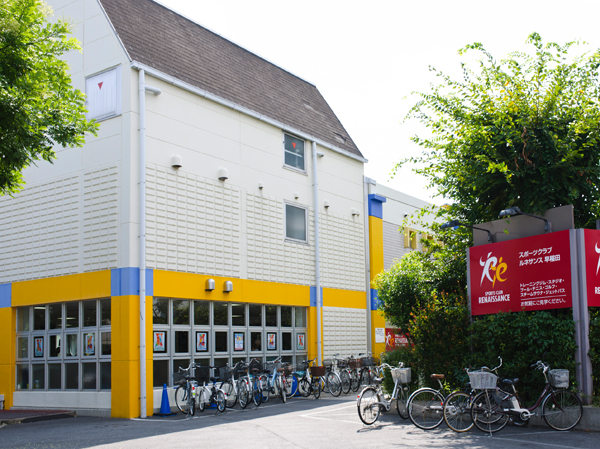 Sports Club Renaissance Waseda (about 560m ・ 7-minute walk) Floor: 3LD ・ K + WIC (walk-in closet), the area occupied: 65.2 sq m, Price: 60,072,000 yen, now on sale 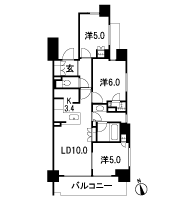 Floor: 2LD ・ K + WIC (walk-in closet), the occupied area: 54.65 sq m, Price: TBD 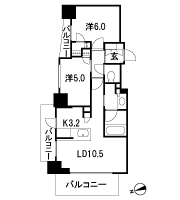 Floor: 3LD ・ K + WIC (walk-in closet), the occupied area: 65.46 sq m, Price: TBD 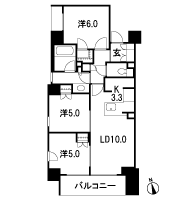 Location | |||||||||||||||||||||||||||||||||||||||||||||||||||||||||||||||||||||||||||||||||||||||||||||||||||||||||||||||