Investing in Japanese real estate
2014February
44,900,000 yen ~ 58,800,000 yen, 2LDK, 49.63 sq m ・ 52.56 sq m
New Apartments » Kanto » Tokyo » Shinjuku ward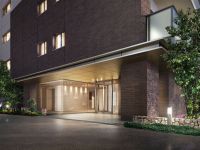 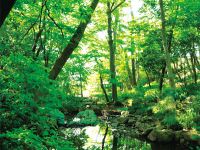
Buildings and facilities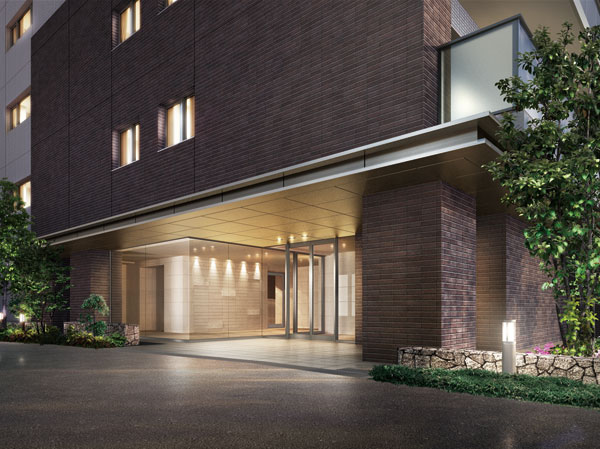 Keep Mejiro the history of the now ahead to close the "Virgin Mountain park", Uptown seems time is flowing slowly, "Blanc Sierra maiden mountain park (Mejiro your Lau Shan project).". Pleasant living enjoy the lives of Mejiro that has been colored by the rich culture, It starts now. (Entrance Rendering) Surrounding environment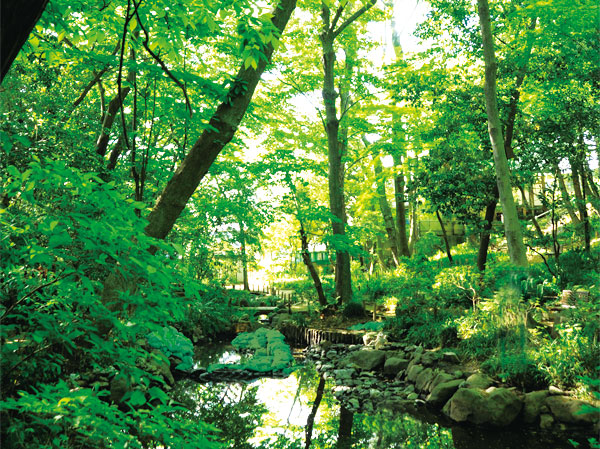 Mejiro JiYu time. Derived from what was referred to as "your Lau Shan" is the name of the Edo era, Its part has kept a relic even now as the "Virgin Mountain park". (Virgin Mountain Park / About 100m, A 2-minute walk) 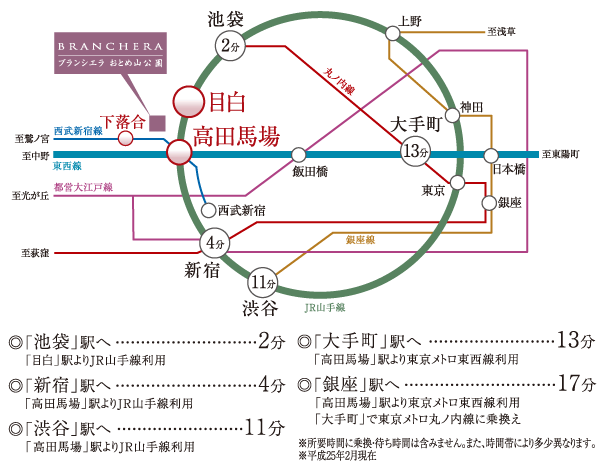 "Mejiro" ・ "Takadanobaba" ・ "Shimoochiai" of 3 Station available. Shinjuku 4 minutes, Tokyo 14 minutes Yamanote Line ・ Tozai Line in the daily commute, It will come true nimble access such as a holiday outing and shopping. (Access view) 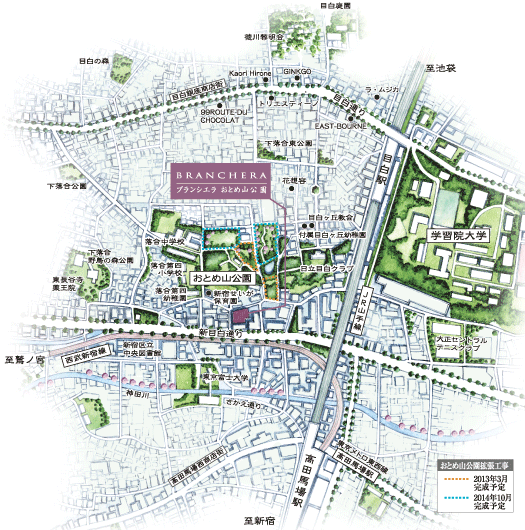 Enlightenment elegant living Mejiro. Moisture certain parks and green dotted around, It spreads calm appearance and sophisticated landscape. (Local peripheral conceptual diagram) Buildings and facilities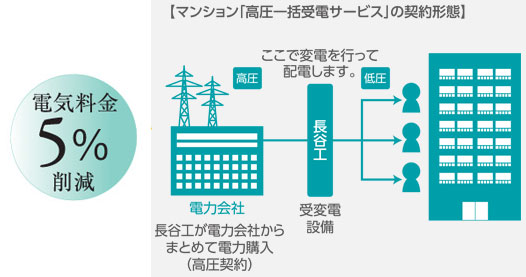 By collectively purchase a high-voltage power to allocate to each dwelling unit, Power has introduced a system that can be used in about 5% cheap rates than usual. Also, In the equipment of smart meter, You can check the graphs and electricity charges of the power usage in your home PC or smartphone. (Conceptual diagram) Room and equipment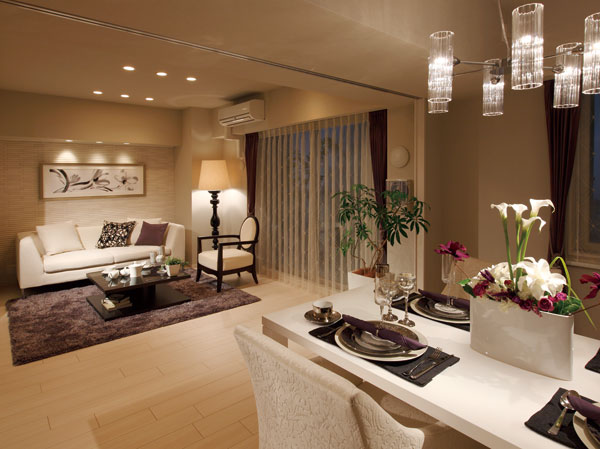 High-quality space to bring a certain peace and comfort. Adopted a wall door corresponding to the family of the life cycle, Even when if used as a spacious living room we have seen, It will be a place of relaxed hospitality. Also it can also be used as a separate children's room. (Model Room L type) Living![Living. [Wall door corresponding to the family of the life cycle] Adopted a wall door that can be used and integrated with the living by keep open. Even when if used as a spacious living room we have seen, It will be a place of relaxed hospitality. Also it can be used as a separate children's room, It is freely available makeover depending on the life cycle and life style of the family. (Except for some dwelling unit)](/images/tokyo/shinjuku/cc8ab4e17.jpg) [Wall door corresponding to the family of the life cycle] Adopted a wall door that can be used and integrated with the living by keep open. Even when if used as a spacious living room we have seen, It will be a place of relaxed hospitality. Also it can be used as a separate children's room, It is freely available makeover depending on the life cycle and life style of the family. (Except for some dwelling unit) Kitchen![Kitchen. [Precisely because we use every day, Kitchen with an emphasis on design and function]](/images/tokyo/shinjuku/cc8ab4e01.jpg) [Precisely because we use every day, Kitchen with an emphasis on design and function] ![Kitchen. [Glass top stove] Beautifully to look, Caring for easy glass top stove. ※ Except for some dwelling unit](/images/tokyo/shinjuku/cc8ab4e02.jpg) [Glass top stove] Beautifully to look, Caring for easy glass top stove. ※ Except for some dwelling unit ![Kitchen. [Water purifier integrated shower faucet] Water purifier integrated shower faucet that delicious water is easy use.](/images/tokyo/shinjuku/cc8ab4e03.jpg) [Water purifier integrated shower faucet] Water purifier integrated shower faucet that delicious water is easy use. ![Kitchen. [DuPont made of artificial marble counter] Adopted DuPont made of artificial marble on the top plate of the kitchen counter. In addition to the magnificent texture, Durable, To produce a beautiful and functional kitchen space.](/images/tokyo/shinjuku/cc8ab4e04.jpg) [DuPont made of artificial marble counter] Adopted DuPont made of artificial marble on the top plate of the kitchen counter. In addition to the magnificent texture, Durable, To produce a beautiful and functional kitchen space. ![Kitchen. [Hanging cupboard] Standard equipped with a hanging cupboard increase the storage capacity by using effectively the space.](/images/tokyo/shinjuku/cc8ab4e05.jpg) [Hanging cupboard] Standard equipped with a hanging cupboard increase the storage capacity by using effectively the space. ![Kitchen. [cabinet ・ Soft-close] Cabinet door quietly closed slowly ・ Soft-close.](/images/tokyo/shinjuku/cc8ab4e06.jpg) [cabinet ・ Soft-close] Cabinet door quietly closed slowly ・ Soft-close. Bathing-wash room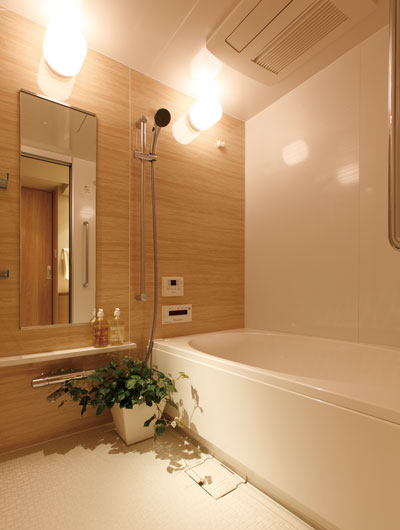 Bathroom the mind and body can be refreshed ![Bathing-wash room. [Full Otobasu] Easy operation with one switch to reheating from water-covered.](/images/tokyo/shinjuku/cc8ab4e09.jpg) [Full Otobasu] Easy operation with one switch to reheating from water-covered. ![Bathing-wash room. [Bathroom heating dryer] Of course, the drying of laundry, Fungus also be suppressed cause of dirt.](/images/tokyo/shinjuku/cc8ab4e08.jpg) [Bathroom heating dryer] Of course, the drying of laundry, Fungus also be suppressed cause of dirt. ![Bathing-wash room. [Mist sauna] Micro mist soft particles to achieve a very small micro mist and low temperature and high humidity, Furthermore sweating effect, 4 kinds of mist sauna cool-down is available. (Same specifications)](/images/tokyo/shinjuku/cc8ab4e11.jpg) [Mist sauna] Micro mist soft particles to achieve a very small micro mist and low temperature and high humidity, Furthermore sweating effect, 4 kinds of mist sauna cool-down is available. (Same specifications) ![Bathing-wash room. [Water-saving shower head] With the push of a button the water discharge ・ Control the water stop.](/images/tokyo/shinjuku/cc8ab4e12.jpg) [Water-saving shower head] With the push of a button the water discharge ・ Control the water stop. ![Bathing-wash room. [Music remote control] You can enjoy your favorite music in the bathroom.](/images/tokyo/shinjuku/cc8ab4e10.jpg) [Music remote control] You can enjoy your favorite music in the bathroom. 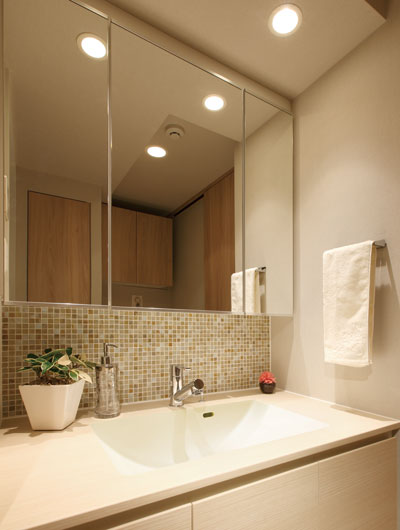 Ease of use is good clean full of sanitary space ![Bathing-wash room. [Mixing faucet with a single lever shower] Water wings is small shower is mixing faucet available.](/images/tokyo/shinjuku/cc8ab4e14.jpg) [Mixing faucet with a single lever shower] Water wings is small shower is mixing faucet available. ![Bathing-wash room. [Linen cabinet] Offer a definitive housed in stock, such as towels and detergent.](/images/tokyo/shinjuku/cc8ab4e15.jpg) [Linen cabinet] Offer a definitive housed in stock, such as towels and detergent. Other![Other. [TES floor heating] Warm gently the entire room from the feet, It creates a healthy indoor environment. (Same specifications)](/images/tokyo/shinjuku/cc8ab4e18.jpg) [TES floor heating] Warm gently the entire room from the feet, It creates a healthy indoor environment. (Same specifications) ![Other. [Eco Jaws] Stretch significant reduction of running costs and improved to about 95% achieve the hot water supply efficiency was about 80% in the conventional water heater. Is a budget a water heater in the ecology.](/images/tokyo/shinjuku/cc8ab4e19.gif) [Eco Jaws] Stretch significant reduction of running costs and improved to about 95% achieve the hot water supply efficiency was about 80% in the conventional water heater. Is a budget a water heater in the ecology. 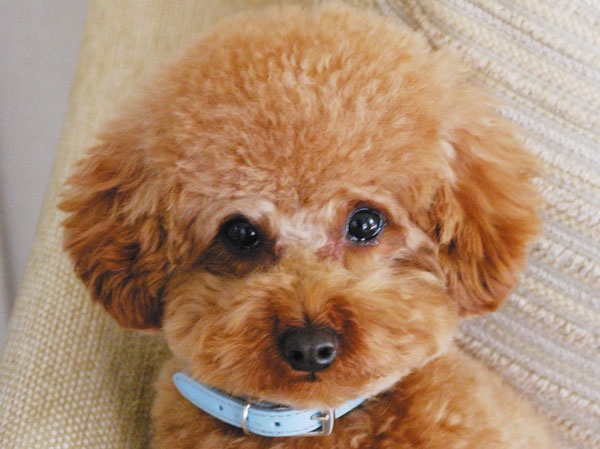 (Shared facilities ・ Common utility ・ Pet facility ・ Variety of services ・ Security ・ Earthquake countermeasures ・ Disaster-prevention measures ・ Building structure ・ Such as the characteristics of the building) Shared facilities![Shared facilities. [Worthy of the land of Mejiro dignified stately exterior design] Exterior design, We foster a flavor worthy of the fine mansion. By using a milky white glass on the balcony of the handrail, Creating a rich look to shine in the sun. It drifts profound feeling is to emphasize grid design a vertical line, Magnificent appearance of the residence of Mejiro unique was born. (Exterior view)](/images/tokyo/shinjuku/cc8ab4f07.jpg) [Worthy of the land of Mejiro dignified stately exterior design] Exterior design, We foster a flavor worthy of the fine mansion. By using a milky white glass on the balcony of the handrail, Creating a rich look to shine in the sun. It drifts profound feeling is to emphasize grid design a vertical line, Magnificent appearance of the residence of Mejiro unique was born. (Exterior view) ![Shared facilities. [Adopt an inner hallway reminiscent of a high-quality space, such as a hotel] Approach leading to each dwelling unit is, It has adopted an inner hallway reminiscent of a high-quality space in the hotel. Carefully we design a magnificent and elegant as a dwelling. Without having to worry about the line of sight from the outside, With also to reduce noise from the outside, Enhance the privacy of, To produce a calm atmosphere. (Inner corridor Rendering)](/images/tokyo/shinjuku/cc8ab4f10.jpg) [Adopt an inner hallway reminiscent of a high-quality space, such as a hotel] Approach leading to each dwelling unit is, It has adopted an inner hallway reminiscent of a high-quality space in the hotel. Carefully we design a magnificent and elegant as a dwelling. Without having to worry about the line of sight from the outside, With also to reduce noise from the outside, Enhance the privacy of, To produce a calm atmosphere. (Inner corridor Rendering) ![Shared facilities. [Planted 栽計 picture was aware of the continuity of the "Otome Mountain Park" and the land design] Planting, Andromeda us to foster the guise of four seasons, Soyogo, Occupation, Planting and Mantenboshi, Was devised feel the continuity of the "Otome mountain park". further, In addition to the safety conscious flow line plan of walking vehicle separation, Chain gate to the parking lot, The building by applying the triple lock security, It was made to land design with consideration also to crime prevention.](/images/tokyo/shinjuku/cc8ab4f09.jpg) [Planted 栽計 picture was aware of the continuity of the "Otome Mountain Park" and the land design] Planting, Andromeda us to foster the guise of four seasons, Soyogo, Occupation, Planting and Mantenboshi, Was devised feel the continuity of the "Otome mountain park". further, In addition to the safety conscious flow line plan of walking vehicle separation, Chain gate to the parking lot, The building by applying the triple lock security, It was made to land design with consideration also to crime prevention. Security![Security. [24hours ・ 365 days security to watch the live in comprehensive monitoring of] Security elevator that does not ride and not held over a non-contact key to the receiver Ya, Security equipment of enhancement, such as a hands-free phone with a color monitor. (Conceptual diagram)](/images/tokyo/shinjuku/cc8ab4f01.jpg) [24hours ・ 365 days security to watch the live in comprehensive monitoring of] Security elevator that does not ride and not held over a non-contact key to the receiver Ya, Security equipment of enhancement, such as a hands-free phone with a color monitor. (Conceptual diagram) ![Security. [Adopt a comprehensive online monitoring system "Owl 24"] A 24-hours a day, 365 days a year of security system that was affiliated with the security company "Owl 24". When an abnormality occurs alarm of each dwelling unit and common areas have been Outgoing, Check the status such as emergency dispatch to local. It corresponds to a timely and appropriate report to the relevant authorities.](/images/tokyo/shinjuku/cc8ab4f08.gif) [Adopt a comprehensive online monitoring system "Owl 24"] A 24-hours a day, 365 days a year of security system that was affiliated with the security company "Owl 24". When an abnormality occurs alarm of each dwelling unit and common areas have been Outgoing, Check the status such as emergency dispatch to local. It corresponds to a timely and appropriate report to the relevant authorities. ![Security. [Non-contact dimple key] It can only be in unlocking holding the key, It is also useful when you have a luggage. (Amenities of the web is all the same specification)](/images/tokyo/shinjuku/cc8ab4f06.jpg) [Non-contact dimple key] It can only be in unlocking holding the key, It is also useful when you have a luggage. (Amenities of the web is all the same specification) ![Security. [Security Elevator] It is the elevator with a security feature that can not get on the elevator and not held over the receiver a non-contact key on the first floor elevator landing.](/images/tokyo/shinjuku/cc8ab4f12.jpg) [Security Elevator] It is the elevator with a security feature that can not get on the elevator and not held over the receiver a non-contact key on the first floor elevator landing. ![Security. [Recording function with a color monitor with a hands-free phone] You can talk without a handset, You can see the visitors in the video and audio. (Entrance before the voice only)](/images/tokyo/shinjuku/cc8ab4f11.jpg) [Recording function with a color monitor with a hands-free phone] You can talk without a handset, You can see the visitors in the video and audio. (Entrance before the voice only) ![Security. [Security sensors] We established the security sensors in windows and entrance of all households.](/images/tokyo/shinjuku/cc8ab4f13.jpg) [Security sensors] We established the security sensors in windows and entrance of all households. Earthquake ・ Disaster-prevention measures![earthquake ・ Disaster-prevention measures. [Well up mini] Maximum daily 4.8t ・ You can generate about 1600 servings emergency drinking water.](/images/tokyo/shinjuku/cc8ab4f02.jpg) [Well up mini] Maximum daily 4.8t ・ You can generate about 1600 servings emergency drinking water. ![earthquake ・ Disaster-prevention measures. [Emergency manhole toilet] It offers a disaster for the toilet with a tent that can be used and placed on top of the manhole of sewerage.](/images/tokyo/shinjuku/cc8ab4f03.jpg) [Emergency manhole toilet] It offers a disaster for the toilet with a tent that can be used and placed on top of the manhole of sewerage. ![earthquake ・ Disaster-prevention measures. [Kamado stool] As stool is usually, It can be used as a soup kitchen stove and remove the plate for the sitting at the time of disaster. (Conceptual diagram)](/images/tokyo/shinjuku/cc8ab4f04.jpg) [Kamado stool] As stool is usually, It can be used as a soup kitchen stove and remove the plate for the sitting at the time of disaster. (Conceptual diagram) Building structure![Building structure. [Precast concrete pile] In "Blanc Sierra maiden mountain park (Mejiro your Lau Shan project)" The site is, Strong support layer to support the building (fine sand), It will appear in about 7m deeper from the earth's surface. For this layer, We devoted stable the "ready-made concrete pile" 28 This.](/images/tokyo/shinjuku/cc8ab4f14.jpg) [Precast concrete pile] In "Blanc Sierra maiden mountain park (Mejiro your Lau Shan project)" The site is, Strong support layer to support the building (fine sand), It will appear in about 7m deeper from the earth's surface. For this layer, We devoted stable the "ready-made concrete pile" 28 This. ![Building structure. [Concrete strength] The main structure of the underlying precursor of residence, Design criteria strength Fc = 30N / It has adopted a concrete m sq m. ※ Except for some](/images/tokyo/shinjuku/cc8ab4f15.jpg) [Concrete strength] The main structure of the underlying precursor of residence, Design criteria strength Fc = 30N / It has adopted a concrete m sq m. ※ Except for some ![Building structure. [Welding closure form muscle] Adopt a welding closed form muscle band muscle of the major pillars of the building. It has extended earthquake resistance by bundling firmly the main reinforcement.](/images/tokyo/shinjuku/cc8ab4f16.jpg) [Welding closure form muscle] Adopt a welding closed form muscle band muscle of the major pillars of the building. It has extended earthquake resistance by bundling firmly the main reinforcement. ![Building structure. [Double reinforcement] The main wall to support the building (Tosakaikabe ・ The gable wall) is, Rebar adopted a double reinforcement that partnered to double, To achieve high strength and durability. ※ Except for some](/images/tokyo/shinjuku/cc8ab4f17.jpg) [Double reinforcement] The main wall to support the building (Tosakaikabe ・ The gable wall) is, Rebar adopted a double reinforcement that partnered to double, To achieve high strength and durability. ※ Except for some ![Building structure. [Deterioration measures of reinforced concrete] Concrete, such as rust is inside of rebar and neutralization progresses, It will lead to a decrease in strength. Therefore, the thickness of the concrete surrounding the rebar "Designing head thickness" not less than 40mm, It is degradation measures.](/images/tokyo/shinjuku/cc8ab4f18.jpg) [Deterioration measures of reinforced concrete] Concrete, such as rust is inside of rebar and neutralization progresses, It will lead to a decrease in strength. Therefore, the thickness of the concrete surrounding the rebar "Designing head thickness" not less than 40mm, It is degradation measures. ![Building structure. [Double-glazing] And exhibit high thermal insulation properties, Contribute to energy saving by increasing the cooling and heating efficiency. Also reduces the occurrence of condensation. (Conceptual diagram)](/images/tokyo/shinjuku/cc8ab4f19.jpg) [Double-glazing] And exhibit high thermal insulation properties, Contribute to energy saving by increasing the cooling and heating efficiency. Also reduces the occurrence of condensation. (Conceptual diagram) Other![Other. [To maintain the value of the dwelling, Takumi Hase of long-term guarantee "premium after-sales service."] Inspection of trouble ・ Increase the implementation of the regular service to the repair, The maximum extension up to 5 years. Also, Proprietary part is 5 years, Some 10 years, Common area is the provision of the warranty period up to 15 years, We will deliver the peace of mind after the move. further, Distribution help on the maintenance and "house of service history," a tool set to all households.](/images/tokyo/shinjuku/cc8ab4f05.jpg) [To maintain the value of the dwelling, Takumi Hase of long-term guarantee "premium after-sales service."] Inspection of trouble ・ Increase the implementation of the regular service to the repair, The maximum extension up to 5 years. Also, Proprietary part is 5 years, Some 10 years, Common area is the provision of the warranty period up to 15 years, We will deliver the peace of mind after the move. further, Distribution help on the maintenance and "house of service history," a tool set to all households. ![Other. [Store the luggage in the absence delivery box] Receive courier and parcel even when absent, It can be retrieved at any time for 24 hours.](/images/tokyo/shinjuku/cc8ab4f20.jpg) [Store the luggage in the absence delivery box] Receive courier and parcel even when absent, It can be retrieved at any time for 24 hours. Surrounding environment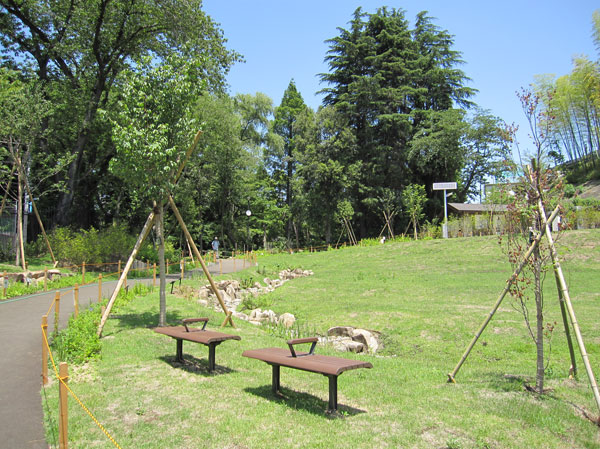 Virgin Mountain park (about 100m, A 2-minute walk) 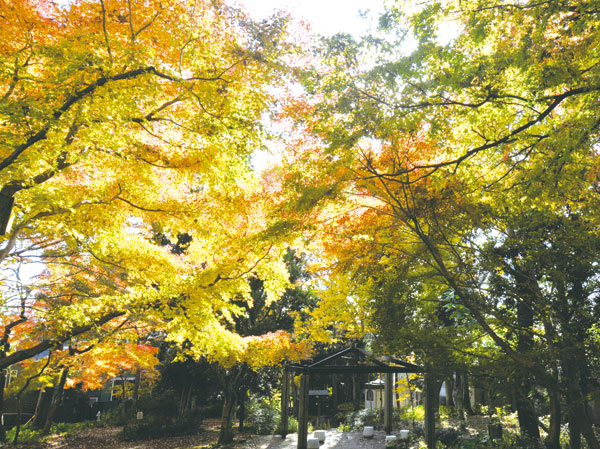 Shimoochiai wild birds of Forest Park (about 420m, 6-minute walk) 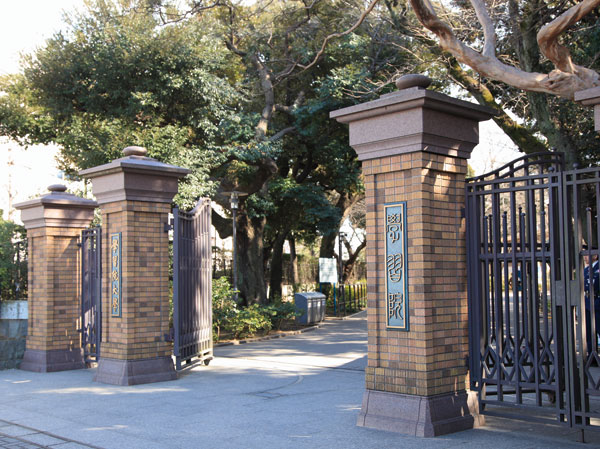 Gakushuin ・ Front gate (about 1100m, A 14-minute walk) 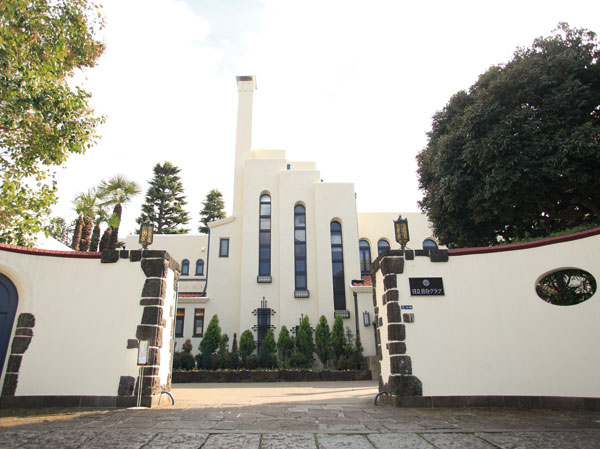 Hitachi Mejiro club (about 370m, A 5-minute walk) 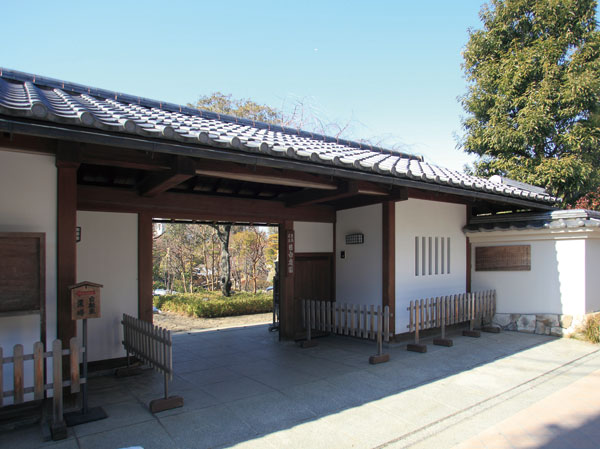 Mejiro garden (about 1140m, A 15-minute walk) 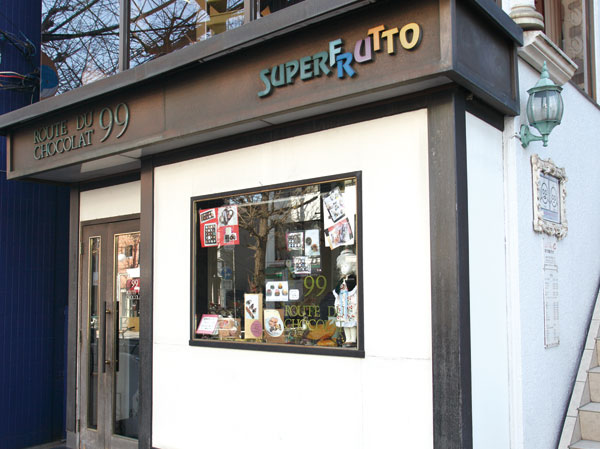 99ROUTE DU CHOCOLAT (about 780m, A 10-minute walk) 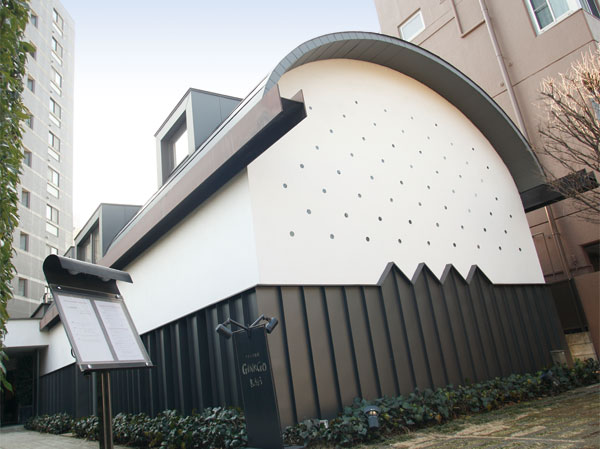 GINKGO Gingyo (French restaurant) (about 930m, A 12-minute walk) 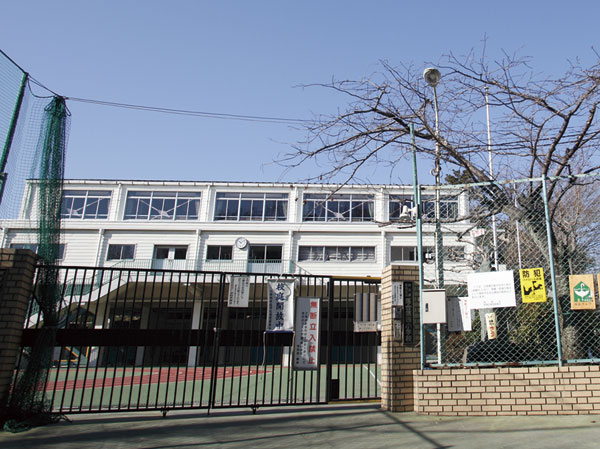 Ochiai fourth elementary school (about 190m ・ A 3-minute walk) 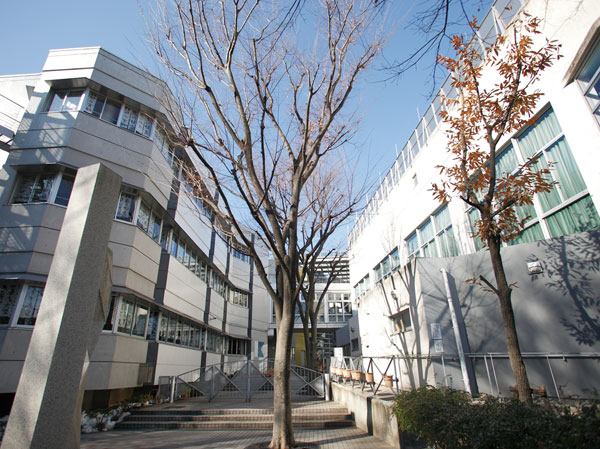 Ochiai junior high school (about 240m ・ A 3-minute walk) Floor: 2LDK + W, the occupied area: 49.63 sq m, Price: TBD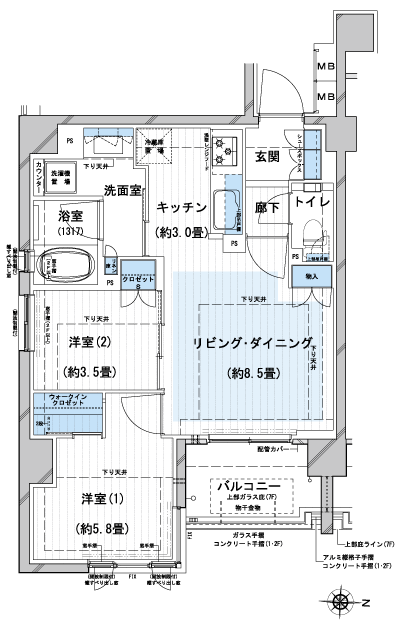 Floor: 2LDK + W, the occupied area: 49.63 sq m, Price: 44,900,000 yen, now on sale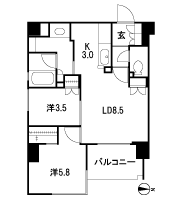 Floor: 2LDK + SIC, the occupied area: 52.56 sq m, Price: TBD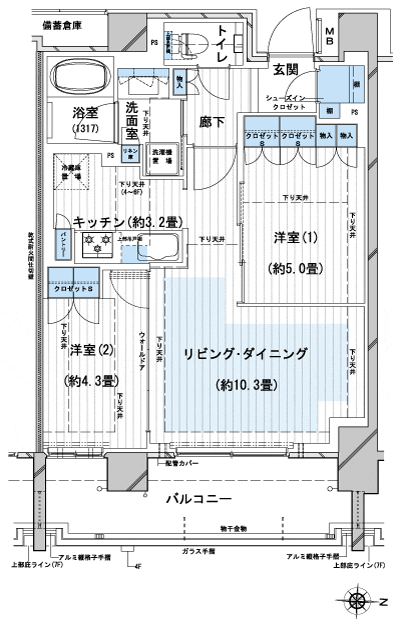 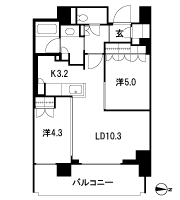 Floor: 3LDK + W, the occupied area: 63.29 sq m, Price: 58,800,000 yen, now on sale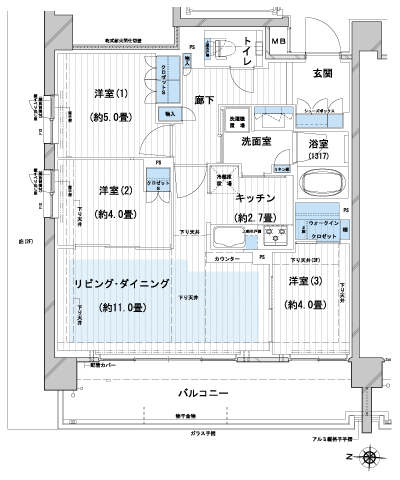 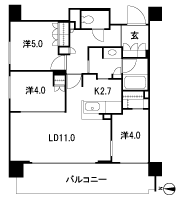 Floor: 3LDK + N + W, the occupied area: 60.65 sq m, Price: 56,800,000 yen, now on sale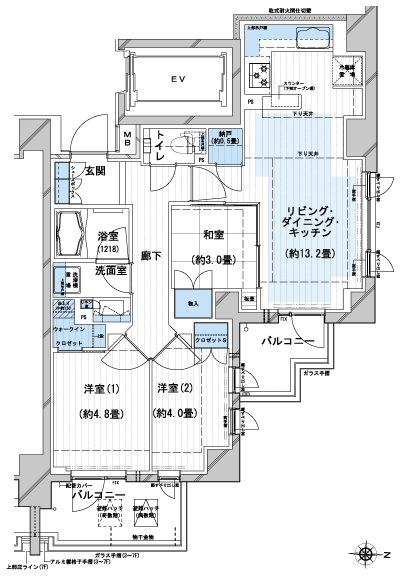 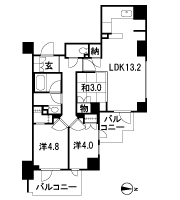 Floor: 2LDK, occupied area: 52.67 sq m, Price: 48,100,000 yen, now on sale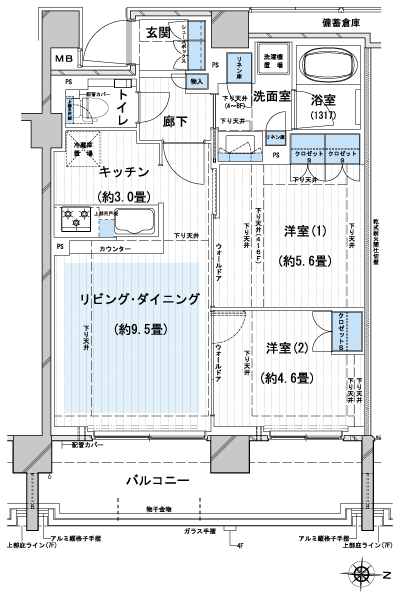 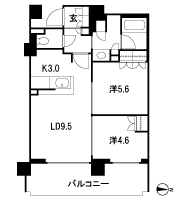 Location | ||||||||||||||||||||||||||||||||||||||||||||||||||||||||||||||||||||||||||||||||||||||||||||||||||||||