Investing in Japanese real estate
2014February
66,900,000 yen ~ 76,400,000 yen, 2LDK ・ 3LDK, 67.04 sq m ~ 76.1 sq m
New Apartments » Kanto » Tokyo » Shinjuku ward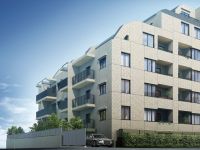 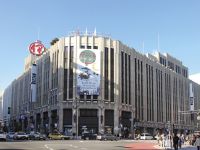
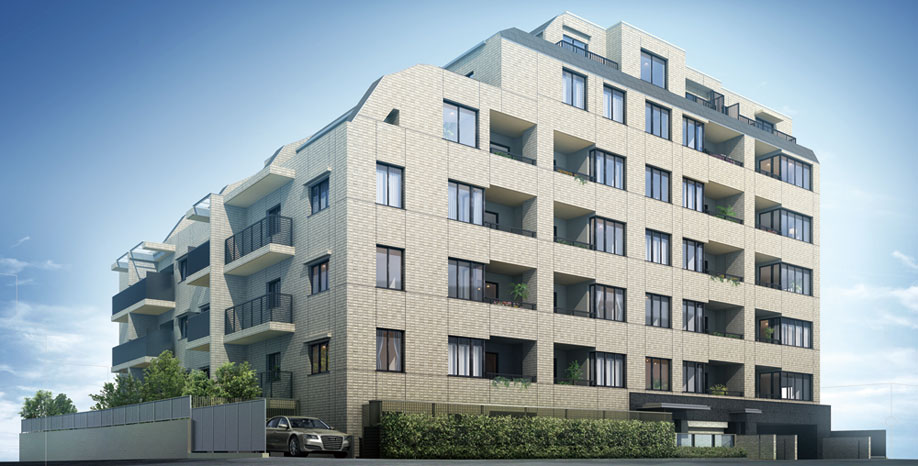 Neat form that nicely matched to the streets to calm the surrounding. Simple outer wall tiles and natural stone, Aluminum material, such as, Carefully selected a variety of materials, Directing with a profound feeling and dignity look. Grade sense of drift dwelling will increase the texture will be born over time (Rendering) 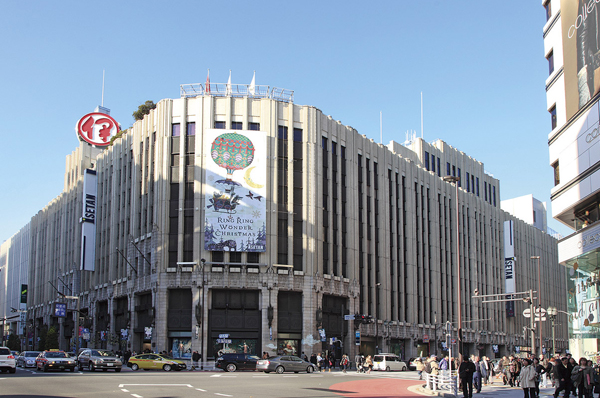 <To Shinjuku Station, 3 minutes> 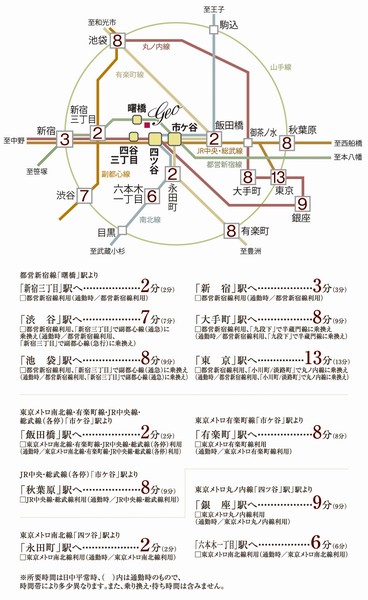 Transportation route map 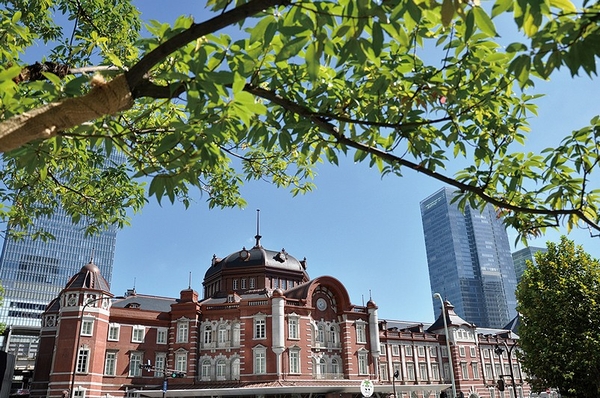 <To Tokyo Station, 13 minutes> 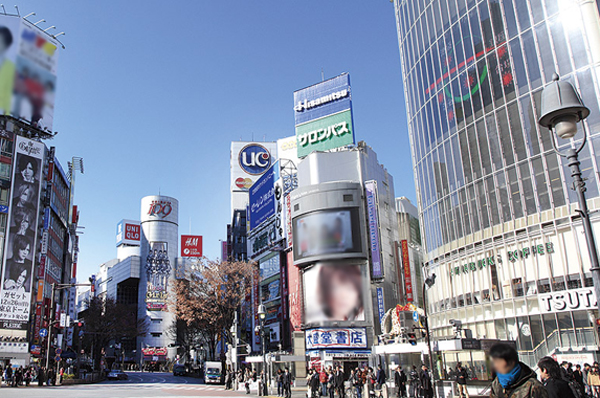 <To Shibuya Station, 7 minutes> 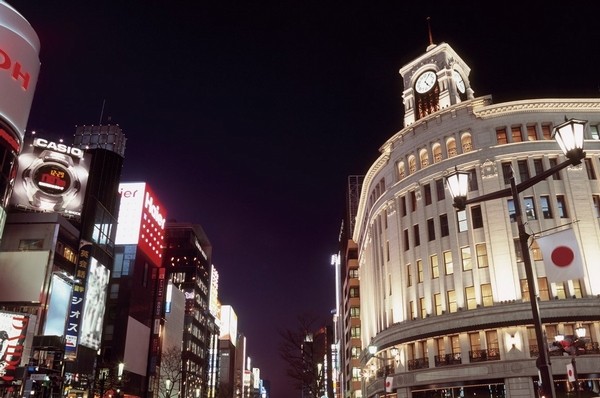 <To Ginza Station, 9 minutes> 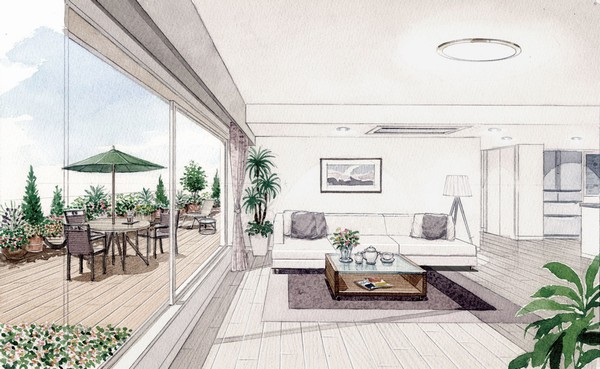 Roof balcony following the living room, Space plus α that can be used as outdoor living. Tea time and gardening, etc., It makes a living fun of colorful spread ※ N type image illustrations ![[LD ・ Western and integrated available roof balcony plan] K type ・ 3LDK + SIC Occupied area / 74.33 sq m roof balcony area: 16.62 sq m ※ SIC = shoes closet](/images/tokyo/shinjuku/229a39p33.gif) [LD ・ Western and integrated available roof balcony plan] K type ・ 3LDK + SIC Occupied area / 74.33 sq m roof balcony area: 16.62 sq m ※ SIC = shoes closet 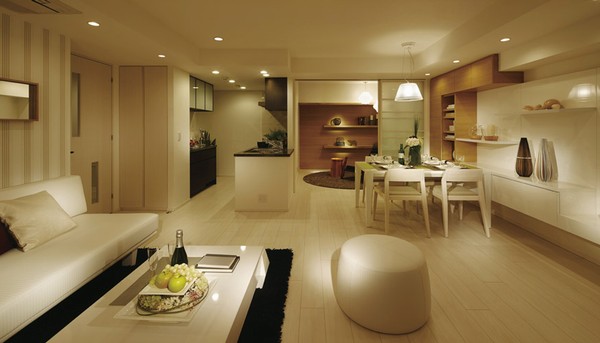 LD of suitable to relaxation breadth. Ceiling cassette type air conditioner or TES hot water floor heating is equipped with. 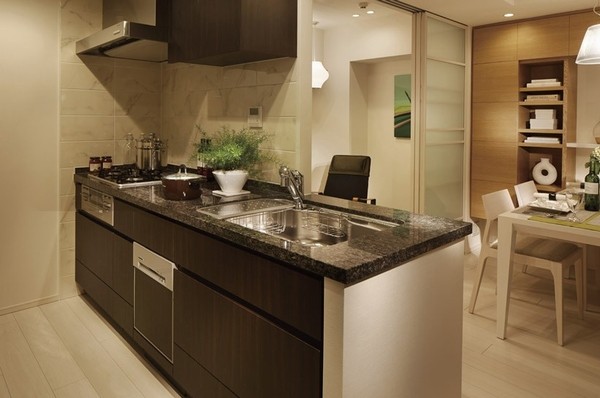 Full of profound feeling of granite counter kitchen. Granite has been adopted in vanities and toilet hand washing counter. 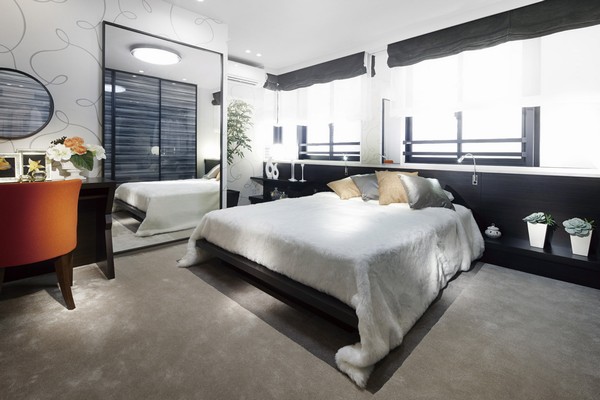 Still clear there is wide at a bed with an attractive Western-style 1. Large walk-in closet is provided, Storage capacity is also abundant. ※ Indoor photo three points B type menu plan model room 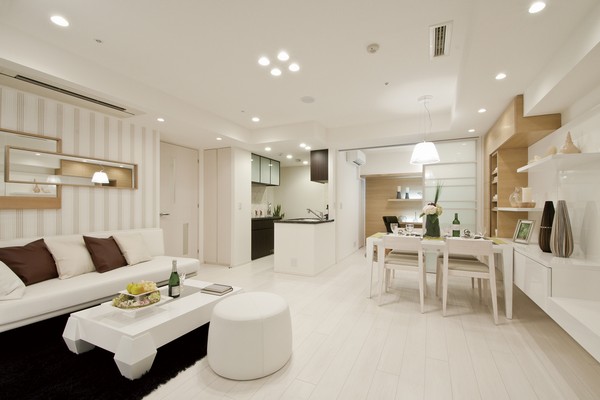 living ・ dining room 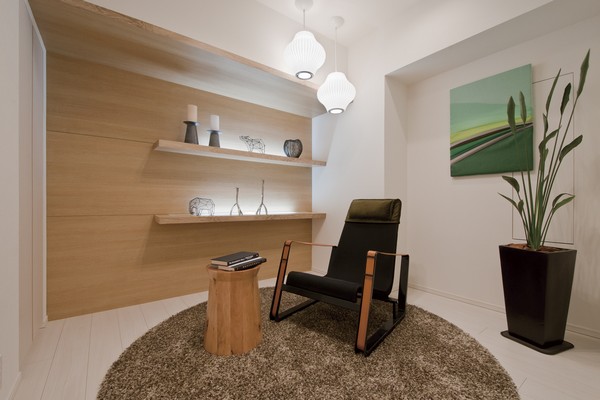 Western-style 2 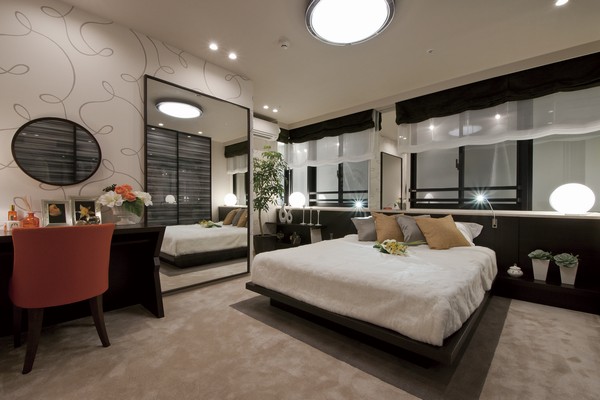 Western-style 1 ![[Dishwasher] And out of the dish is easy to pull-out. It will support the clean up of the post-prandial (2LDK ・ Corresponding only 3LDK dwelling unit).](/images/tokyo/shinjuku/229a3907r21.jpg) [Dishwasher] And out of the dish is easy to pull-out. It will support the clean up of the post-prandial (2LDK ・ Corresponding only 3LDK dwelling unit). ![[Counter tops full of profound feeling granite] System kitchen that combines the ease of use and beauty. Spacious cooking space is also attractive.](/images/tokyo/shinjuku/229a3907r23.jpg) [Counter tops full of profound feeling granite] System kitchen that combines the ease of use and beauty. Spacious cooking space is also attractive. ![[disposer] It is possible to grinding process the raw garbage in the kitchen, It is convenient and hygienic.](/images/tokyo/shinjuku/229a3907r24.jpg) [disposer] It is possible to grinding process the raw garbage in the kitchen, It is convenient and hygienic. ![[Safety stove with a temperature control function] Sensing the temperature of the pan bottom to prevent the firing of oil equipped with a "Si sensor". Scorching is safe with a fire extinguishing function (2LDK ・ Corresponding only 3LDK dwelling unit).](/images/tokyo/shinjuku/229a3907r22.jpg) [Safety stove with a temperature control function] Sensing the temperature of the pan bottom to prevent the firing of oil equipped with a "Si sensor". Scorching is safe with a fire extinguishing function (2LDK ・ Corresponding only 3LDK dwelling unit). ![[Water purifier integrated mixing faucet & Quiet wide sink] It can be switched of clean water and raw water at the touch of a button. Sink is quiet specification to suppress such as water splashing sound (some 1LDK dwelling unit is shape ・ Material is different).](/images/tokyo/shinjuku/229a3907r25.jpg) [Water purifier integrated mixing faucet & Quiet wide sink] It can be switched of clean water and raw water at the touch of a button. Sink is quiet specification to suppress such as water splashing sound (some 1LDK dwelling unit is shape ・ Material is different). 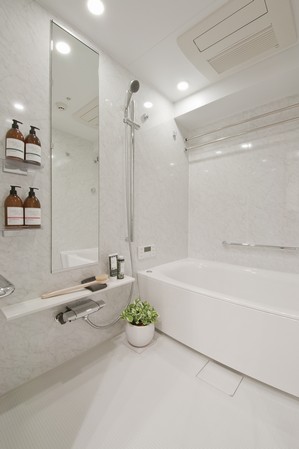 Bathroom 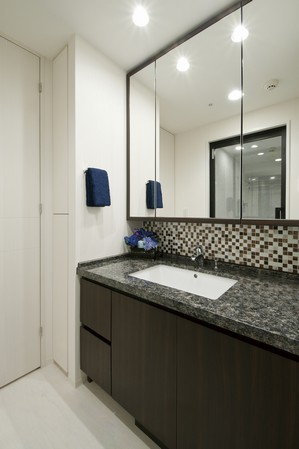 Bathroom vanity 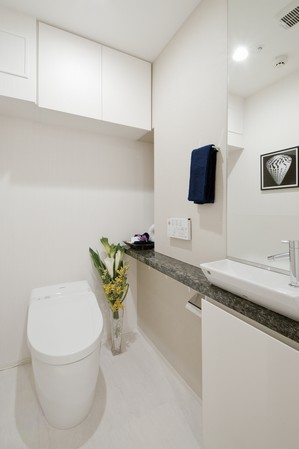 Directions to the model room (a word from the person in charge) 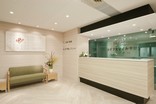 To <Geo Yotsuya Sakamachi> lifestyle salon, JR Ichigaya Station Exit 4, Or Tokyo Metro Ichigaya Station Exit 7 is useful. Model room in public, Open-minded 2LDK plan of wide span. It is a high-quality living space that has been colored in urban sensibility. To suit your lifestyle, "Color Select" of some possible change "Menu Plan" and the flooring and the three types of color to choose the door floor plans also available, Also happy point of the house can be customized with your own favorite (free of charge ・ There application deadline). Where <Geo Yotsuya Sakamachi>, Why not try to fulfill the inner city life of longing. First top of your reservation, We recommend an early model room tour. Living![Living. [Trappings of the day-to-day in quality, It stuck to the comfort space] The main bedroom to heal fatigue of the day, By layout in south, Bright relaxed. living ・ Western-style with an awareness of continuity with the dining is as Tsuzukiai, As a fun-free room hobby, You can use to their own way. (living ・ dining)](/images/tokyo/shinjuku/229a39e12.jpg) [Trappings of the day-to-day in quality, It stuck to the comfort space] The main bedroom to heal fatigue of the day, By layout in south, Bright relaxed. living ・ Western-style with an awareness of continuity with the dining is as Tsuzukiai, As a fun-free room hobby, You can use to their own way. (living ・ dining) ![Living. [Improve the living comfort, Relaxed living ・ dining] Living which has been subjected to throughout the ingenuity leading to sunlight ・ dining. Relaxed space filled to the light and wind, Forget that there is a city center, It was aimed at such life. (N type / living ・ Dining Rendering Illustration)](/images/tokyo/shinjuku/229a39e14.jpg) [Improve the living comfort, Relaxed living ・ dining] Living which has been subjected to throughout the ingenuity leading to sunlight ・ dining. Relaxed space filled to the light and wind, Forget that there is a city center, It was aimed at such life. (N type / living ・ Dining Rendering Illustration) ![Living. [Ceiling cassette type air conditioner] Living the ceiling cassette type air conditioner body is embedded in the ceiling ・ We have established in the dining.](/images/tokyo/shinjuku/229a39e07.jpg) [Ceiling cassette type air conditioner] Living the ceiling cassette type air conditioner body is embedded in the ceiling ・ We have established in the dining. Kitchen![Kitchen. [Kitchen that combines the ease of use and beauty] Including the water purifier integrated mixing faucet, It is a kitchen that combines such as ease of use and beauty serenity wide sink to suppress such as water splashing sound.](/images/tokyo/shinjuku/229a39e03.jpg) [Kitchen that combines the ease of use and beauty] Including the water purifier integrated mixing faucet, It is a kitchen that combines such as ease of use and beauty serenity wide sink to suppress such as water splashing sound. ![Kitchen. [Kitchen top plate] Adopted a profound sense of granite kitchen counter top board. ※ There is a joint in the top plate, It has been made the seal processing.](/images/tokyo/shinjuku/229a39e18.jpg) [Kitchen top plate] Adopted a profound sense of granite kitchen counter top board. ※ There is a joint in the top plate, It has been made the seal processing. ![Kitchen. [disposer] Put the garbage, While flowing water and ground treatment and put the switch, And discharged into the public sewer. ※ There is a limit to the garbage that can be processed.](/images/tokyo/shinjuku/229a39e01.jpg) [disposer] Put the garbage, While flowing water and ground treatment and put the switch, And discharged into the public sewer. ※ There is a limit to the garbage that can be processed. ![Kitchen. [Dishwasher] Out of tableware in the pull-out is likely to Dishwasher. It will support the clean up after a meal.](/images/tokyo/shinjuku/229a39e13.jpg) [Dishwasher] Out of tableware in the pull-out is likely to Dishwasher. It will support the clean up after a meal. ![Kitchen. [Bull motion with slide storage] The drawer of the rail of the kitchen, Close also vigorously slowly close, It has adopted a bull motion to prevent the scissors finger.](/images/tokyo/shinjuku/229a39e11.jpg) [Bull motion with slide storage] The drawer of the rail of the kitchen, Close also vigorously slowly close, It has adopted a bull motion to prevent the scissors finger. ![Kitchen. [Safety stove with a temperature control function] To all of the burner part, Sensing the temperature of the pan bottom to prevent the ignition of the oil will have a "Si sensor". Also it is with a scorching fire function. ※ Except for the grill part.](/images/tokyo/shinjuku/229a39e19.jpg) [Safety stove with a temperature control function] To all of the burner part, Sensing the temperature of the pan bottom to prevent the ignition of the oil will have a "Si sensor". Also it is with a scorching fire function. ※ Except for the grill part. Bathing-wash room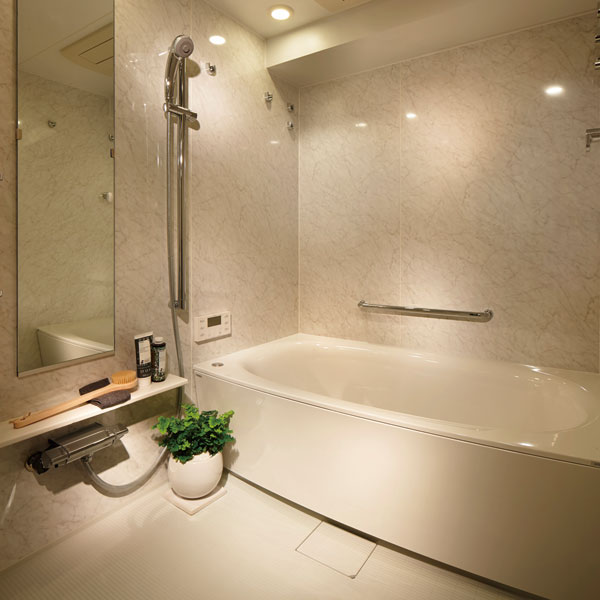 Produce a soothing bath time is various functions 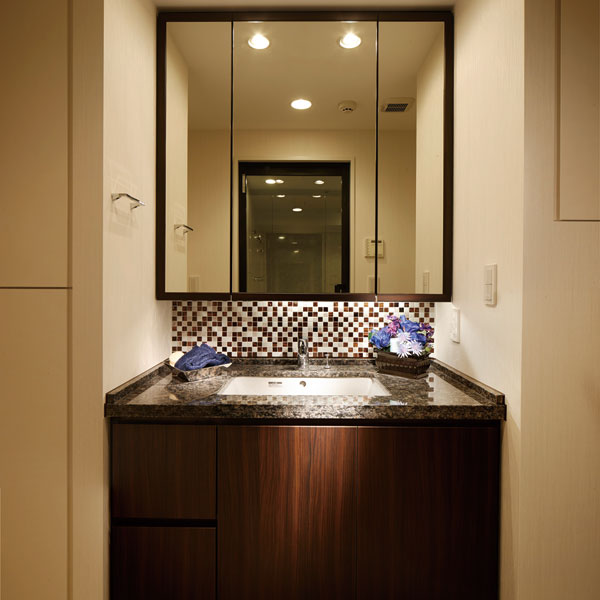 Arranged natural stone, Wash room in consideration for luxury ![Bathing-wash room. [Low silhouette integrated toilet] Adopt the toilet clean and beautiful compact design to look at the low silhouette. Also, The wash-basin of natural stone counter comes standard installation.](/images/tokyo/shinjuku/229a39e10.jpg) [Low silhouette integrated toilet] Adopt the toilet clean and beautiful compact design to look at the low silhouette. Also, The wash-basin of natural stone counter comes standard installation. ![Bathing-wash room. [Bathroom heating dryer] Including the preliminary heating of the previous bathing cold day, Clothes drying in the bathroom after use dry and rainy day, It has many features such as 24-hour ventilation.](/images/tokyo/shinjuku/229a39e06.jpg) [Bathroom heating dryer] Including the preliminary heating of the previous bathing cold day, Clothes drying in the bathroom after use dry and rainy day, It has many features such as 24-hour ventilation. ![Bathing-wash room. [Ceramic Square bowl] The granite is in the top plate of the vanity. The sink bowl was adopted pottery made of square type.](/images/tokyo/shinjuku/229a39e09.jpg) [Ceramic Square bowl] The granite is in the top plate of the vanity. The sink bowl was adopted pottery made of square type. ![Bathing-wash room. [Natural stone counter] Toilet in the restroom counter has adopted a granite with a profound feeling. ※ Different shape by type.](/images/tokyo/shinjuku/229a39e05.jpg) [Natural stone counter] Toilet in the restroom counter has adopted a granite with a profound feeling. ※ Different shape by type. Interior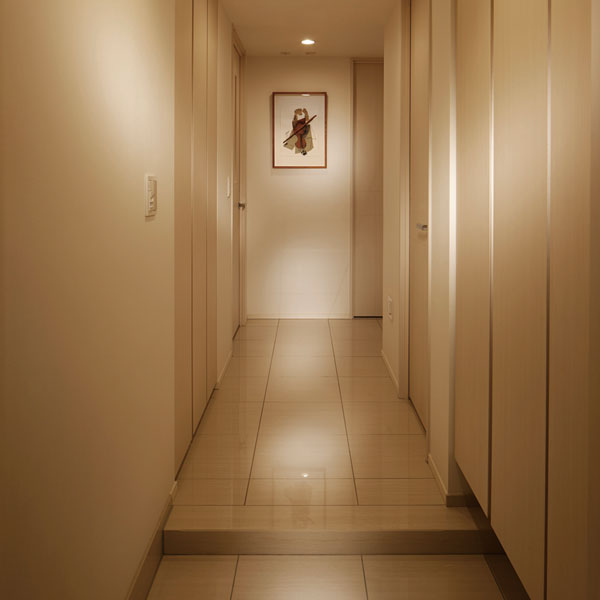 Entrance & Hall 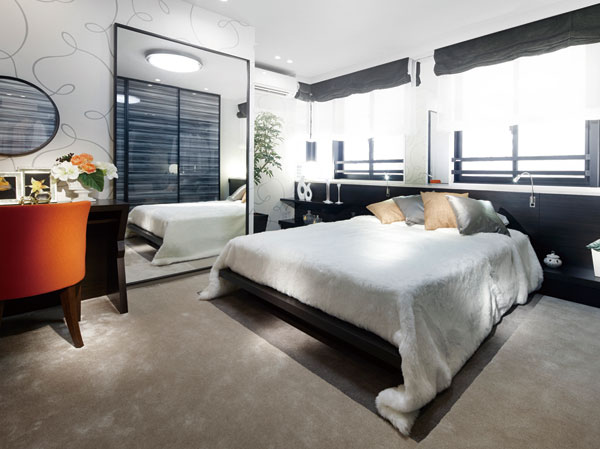 Bed Roon(1) ![Interior. [Bed Room(2)] ※ All interior photos of the web is model Room B type (menu plan / Free of charge ・ Application deadline Yes).](/images/tokyo/shinjuku/229a39e15.jpg) [Bed Room(2)] ※ All interior photos of the web is model Room B type (menu plan / Free of charge ・ Application deadline Yes). Other![Other. [Low-E double-glazing] Reduce the sunlight of heat, Also adopted a hard Low-E double-glazing to escape the heat. ※ Except for the common areas. (Conceptual diagram)](/images/tokyo/shinjuku/229a39e20.gif) [Low-E double-glazing] Reduce the sunlight of heat, Also adopted a hard Low-E double-glazing to escape the heat. ※ Except for the common areas. (Conceptual diagram) ![Other. [TES type hot-water floor heating] Without that pollute the air because it does not cause the wind, To achieve a comfortable warmth of Zukansokunetsu. (Same specifications)](/images/tokyo/shinjuku/229a39e08.jpg) [TES type hot-water floor heating] Without that pollute the air because it does not cause the wind, To achieve a comfortable warmth of Zukansokunetsu. (Same specifications) Shared facilities![Shared facilities. [Nestled in a quiet street parallel, Grace Naru 46 to my mansion] It arranged the natural stone in the approach and entrance hall, Dignity as a mansion, And, So live representation of the status of the people. Us to deepen pride and affection enough to live, It was aimed at such a mansion. (Entrance approach Rendering)](/images/tokyo/shinjuku/229a39f05.jpg) [Nestled in a quiet street parallel, Grace Naru 46 to my mansion] It arranged the natural stone in the approach and entrance hall, Dignity as a mansion, And, So live representation of the status of the people. Us to deepen pride and affection enough to live, It was aimed at such a mansion. (Entrance approach Rendering) ![Shared facilities. [Increase the depth over time, Texture rich material] To examine the various places of the material, To look with a profound feeling and dignity. The wall has been added to accent the art in decoration space. It produces indirect lighting, It is the entrance hall of the calm atmosphere. (Entrance Hall Rendering)](/images/tokyo/shinjuku/229a39f07.jpg) [Increase the depth over time, Texture rich material] To examine the various places of the material, To look with a profound feeling and dignity. The wall has been added to accent the art in decoration space. It produces indirect lighting, It is the entrance hall of the calm atmosphere. (Entrance Hall Rendering) ![Shared facilities. [The inner corridor hotel like in consideration of the luxury and crime prevention] Has adopted a corridor design inside to produce a feeling of luxury is in the shared hallway. Without impinging on the rain and wind, Comfortable to you live. To go through the auto-lock door, Because it does not go to each dwelling unit also increase the crime prevention. (Corridor Rendering)](/images/tokyo/shinjuku/229a39f03.jpg) [The inner corridor hotel like in consideration of the luxury and crime prevention] Has adopted a corridor design inside to produce a feeling of luxury is in the shared hallway. Without impinging on the rain and wind, Comfortable to you live. To go through the auto-lock door, Because it does not go to each dwelling unit also increase the crime prevention. (Corridor Rendering) Common utility![Common utility. [Battery-powered electric vehicle charging outlet] Installing a battery-powered electric vehicle charging outlet in the parking lot. ※ Pay / 1 compartment. (Concept illustration)](/images/tokyo/shinjuku/229a39f02.gif) [Battery-powered electric vehicle charging outlet] Installing a battery-powered electric vehicle charging outlet in the parking lot. ※ Pay / 1 compartment. (Concept illustration) ![Common utility. [24-hour garbage can out] Garbage area of the site is available 24 hours a day. Even in busy home, It can locate a garbage in your convenience time.](/images/tokyo/shinjuku/229a39f10.gif) [24-hour garbage can out] Garbage area of the site is available 24 hours a day. Even in busy home, It can locate a garbage in your convenience time. ![Common utility. [Delivery Box] Adopt a delivery box that can be taken out a 24-hour luggage. When you return home with the luggage at the time of absence it is being delivered, Displayed on the auto lock operation panel ・ It will be announced. (Same specifications)](/images/tokyo/shinjuku/229a39f11.jpg) [Delivery Box] Adopt a delivery box that can be taken out a 24-hour luggage. When you return home with the luggage at the time of absence it is being delivered, Displayed on the auto lock operation panel ・ It will be announced. (Same specifications) Security![Security. [24-hour remote monitoring system according to the ALSOK] Centralized monitoring the event of abnormal in 24 hours a day, It has introduced a ALSOK of security system.](/images/tokyo/shinjuku/229a39f12.jpg) [24-hour remote monitoring system according to the ALSOK] Centralized monitoring the event of abnormal in 24 hours a day, It has introduced a ALSOK of security system. ![Security. [Security with enhanced safety] Unlock has adopted a double auto-lock required in two places after entering the wind removal chamber and the entrance hall of the common areas. (Conceptual diagram)](/images/tokyo/shinjuku/229a39f13.gif) [Security with enhanced safety] Unlock has adopted a double auto-lock required in two places after entering the wind removal chamber and the entrance hall of the common areas. (Conceptual diagram) ![Security. [Reversible dimple key] The entrance, It has a combination of 12 billion ways, Unauthorized reproduction, such as picking has adopted a difficult key. (Conceptual diagram)](/images/tokyo/shinjuku/229a39f14.jpg) [Reversible dimple key] The entrance, It has a combination of 12 billion ways, Unauthorized reproduction, such as picking has adopted a difficult key. (Conceptual diagram) Earthquake ・ Disaster-prevention measures![earthquake ・ Disaster-prevention measures. [Disaster prevention stockpile warehouse] In preparation for the emergency of any chance, Set up a disaster stockpile warehouse in common areas. (Same specifications)](/images/tokyo/shinjuku/229a39f06.jpg) [Disaster prevention stockpile warehouse] In preparation for the emergency of any chance, Set up a disaster stockpile warehouse in common areas. (Same specifications) ![earthquake ・ Disaster-prevention measures. [Earthquake early warning system] Introducing the earthquake early warning system in the security intercom in the dwelling unit.](/images/tokyo/shinjuku/229a39f08.gif) [Earthquake early warning system] Introducing the earthquake early warning system in the security intercom in the dwelling unit. ![earthquake ・ Disaster-prevention measures. [LED lighting] Power consumption is in the proprietary part ・ It has adopted the LED lighting to reduce the CO2 emissions. (Same specifications)](/images/tokyo/shinjuku/229a39f01.jpg) [LED lighting] Power consumption is in the proprietary part ・ It has adopted the LED lighting to reduce the CO2 emissions. (Same specifications) Building structure![Building structure. [Direct foundation engineering] Direct foundation method to support the building in a stable ground. It is the foundation structure in which the surface to support the building. ※ Adopt a ground improvement method. (Conceptual diagram)](/images/tokyo/shinjuku/229a39f15.gif) [Direct foundation engineering] Direct foundation method to support the building in a stable ground. It is the foundation structure in which the surface to support the building. ※ Adopt a ground improvement method. (Conceptual diagram) ![Building structure. [outer wall] Outer wall concrete thickness, About 150mm in the precursor. The indoor side have been made insulation among which sprayed the foam-in-place urethane foam (except for some). (Conceptual diagram)](/images/tokyo/shinjuku/229a39f18.gif) [outer wall] Outer wall concrete thickness, About 150mm in the precursor. The indoor side have been made insulation among which sprayed the foam-in-place urethane foam (except for some). (Conceptual diagram) ![Building structure. [Tosakaikabe] TosakaikabeAtsu is about 136mm. Increasing the wall strength subjected to a light-gauge steel in the middle, Has adopted a fireproof sound insulation partition was Takashi鎮 the glass wool. (Conceptual diagram)](/images/tokyo/shinjuku/229a39f19.gif) [Tosakaikabe] TosakaikabeAtsu is about 136mm. Increasing the wall strength subjected to a light-gauge steel in the middle, Has adopted a fireproof sound insulation partition was Takashi鎮 the glass wool. (Conceptual diagram) ![Building structure. [Double floor ・ Double ceiling] Concrete slab and flooring ・ The space provided between the ceiling material, Consideration to maintenance. It is correspondence easy structure for future renovation. (Conceptual diagram)](/images/tokyo/shinjuku/229a39f16.gif) [Double floor ・ Double ceiling] Concrete slab and flooring ・ The space provided between the ceiling material, Consideration to maintenance. It is correspondence easy structure for future renovation. (Conceptual diagram) ![Building structure. [The performance of the structural framework] Adopted welding closed the seam is welded to the hoop is a kind of reinforcement pillars. It is higher earthquake-resistant structure. ※ Except for some. (Conceptual diagram)](/images/tokyo/shinjuku/229a39f17.gif) [The performance of the structural framework] Adopted welding closed the seam is welded to the hoop is a kind of reinforcement pillars. It is higher earthquake-resistant structure. ※ Except for some. (Conceptual diagram) ![Building structure. [Soundproof sash] In order to increase the comfort of the room, It adopted a soundproof sash of sound insulation performance T-2 rating in the opening of all households. (Conceptual diagram)](/images/tokyo/shinjuku/229a39f20.gif) [Soundproof sash] In order to increase the comfort of the room, It adopted a soundproof sash of sound insulation performance T-2 rating in the opening of all households. (Conceptual diagram) Other![Other. [Eco Jaws] Adopted eco Jaws to help in the suppression of gently running cost to the environment. (Same specifications)](/images/tokyo/shinjuku/229a39f04.jpg) [Eco Jaws] Adopted eco Jaws to help in the suppression of gently running cost to the environment. (Same specifications) ![Other. [Pet breeding Allowed] We have prepared the environment to be able to live together with a member of the important family pet. ※ Breeding can pet types ・ There are restrictions on the size, etc., Pet registration fee is required. (An example of photo frog pet)](/images/tokyo/shinjuku/229a39f09.jpg) [Pet breeding Allowed] We have prepared the environment to be able to live together with a member of the important family pet. ※ Breeding can pet types ・ There are restrictions on the size, etc., Pet registration fee is required. (An example of photo frog pet) Floor: 3LDK + 2WIC, the area occupied: 76.1 sq m, Price: 76,400,000 yen, now on sale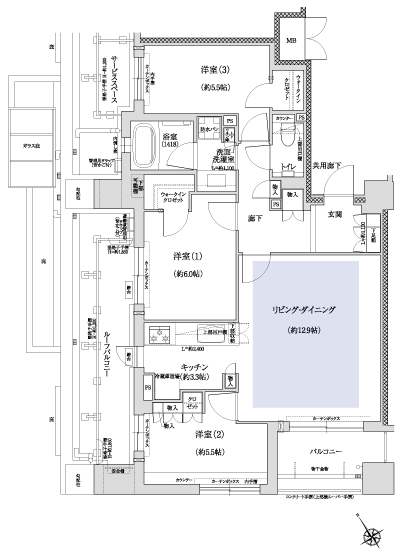 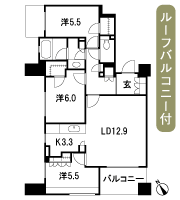 Floor: 2LDK + WIC, the occupied area: 67.04 sq m, Price: 66,900,000 yen, now on sale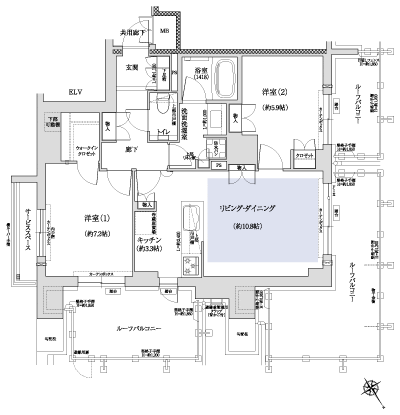 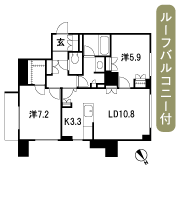 Floor: 2LDK + WIC + SIC, the area occupied: 67.8 sq m, Price: 72,900,000 yen, now on sale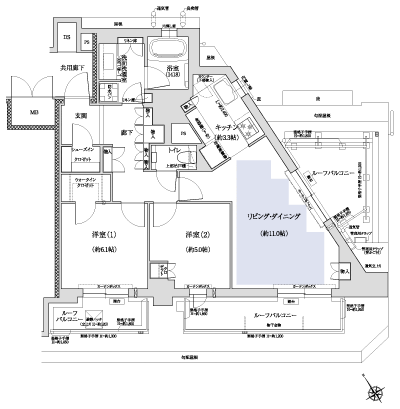 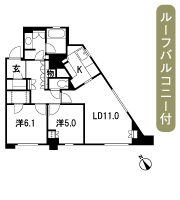 Floor: 2LDK + WIC + SIC, the occupied area: 73.56 sq m, Price: 75,900,000 yen, now on sale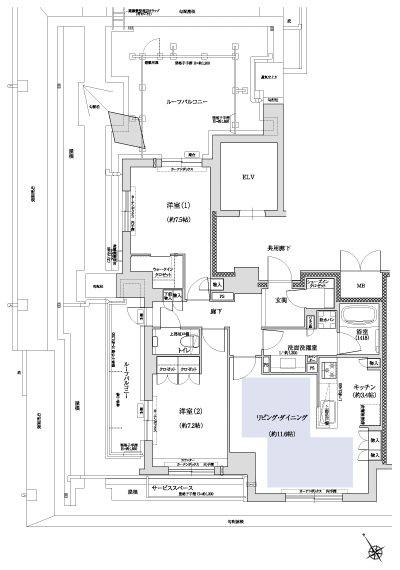 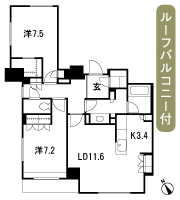 Floor: 3LDK, occupied area: 72.72 sq m, Price: 63,600,000 yen, now on sale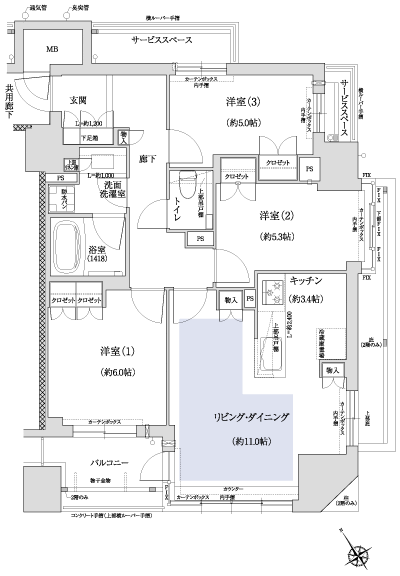 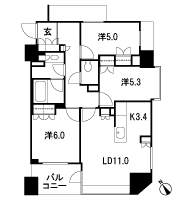 Floor: 3LDK + WIC, the occupied area: 69.73 sq m, Price: 66,700,000 yen, now on sale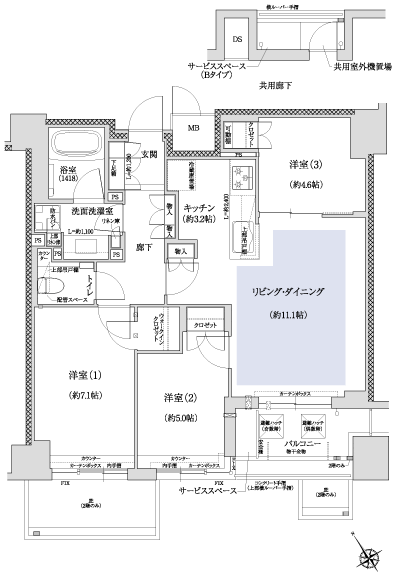 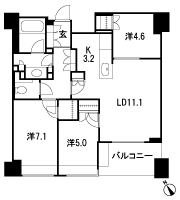 Floor: 2LDK, occupied area: 69.73 sq m, Price: 64,100,000 yen, now on sale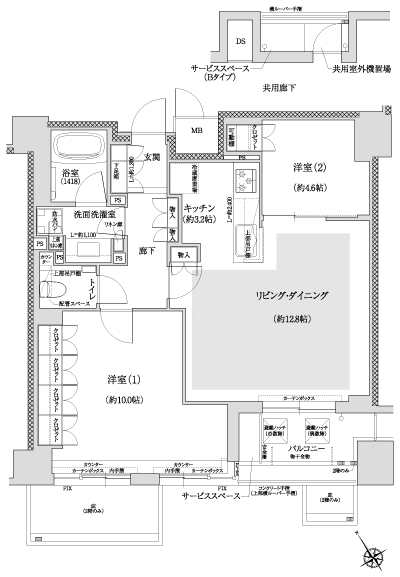 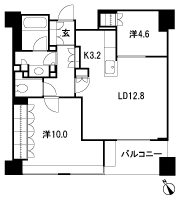 Floor: 3LDK + WIC, the occupied area: 69.91 sq m, Price: 57,800,000 yen, now on sale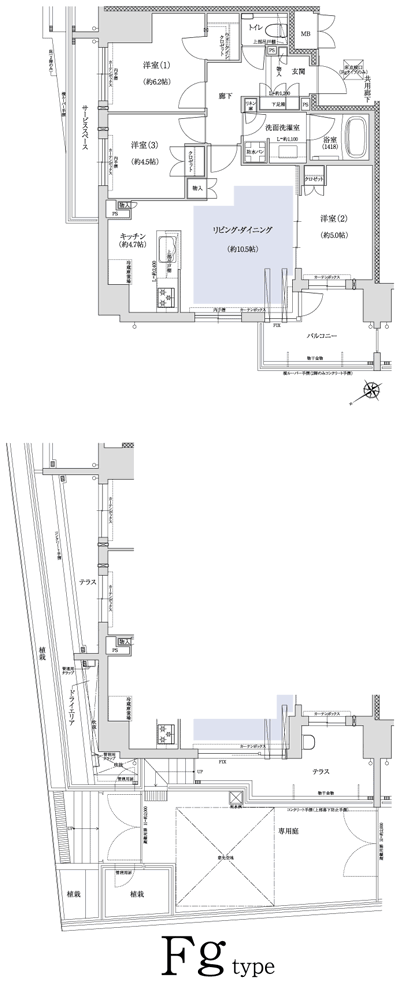 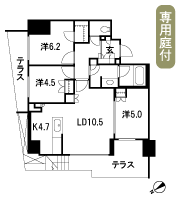 Floor: 3LDK + SIC, the occupied area: 74.33 sq m, Price: 72,900,000 yen, now on sale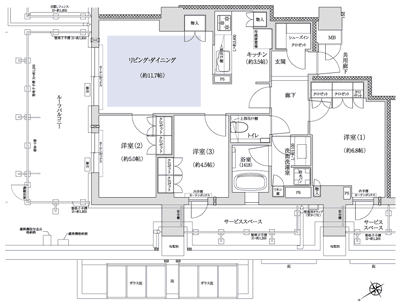 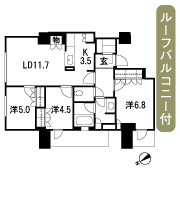 Floor: 2LDK, occupied area: 66.11 sq m, Price: 65,900,000 yen, now on sale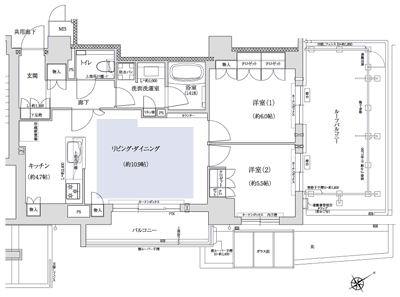 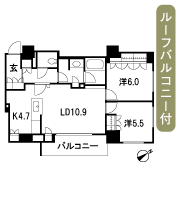 Floor: 2LDK + SIC, the occupied area: 60.16 sq m, Price: 62,900,000 yen, now on sale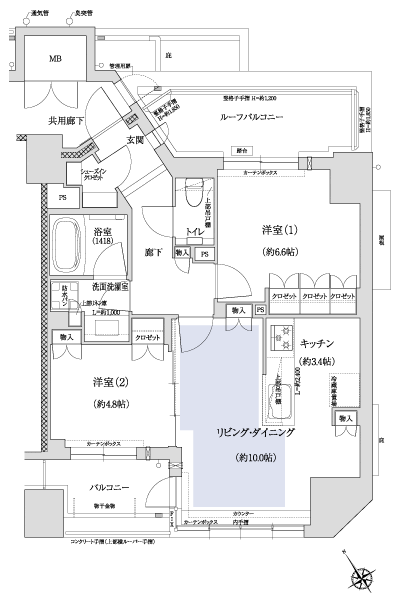 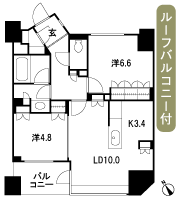 Floor: 1Room + SIC, the occupied area: 27.18 sq m, Price: 25,300,000 yen, now on sale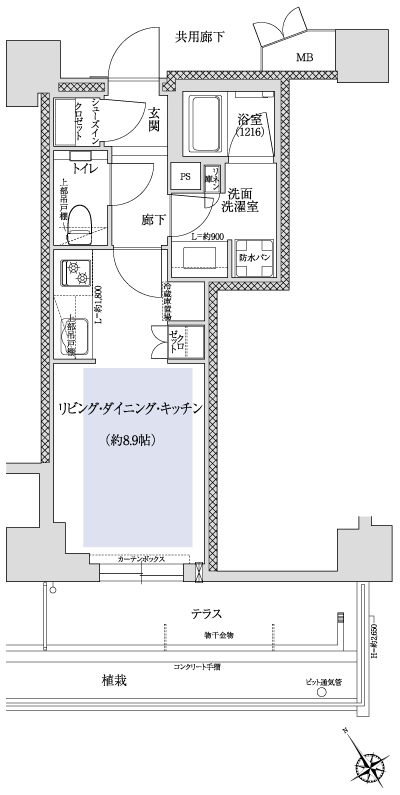 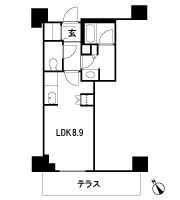 Surrounding environment![Surrounding environment. [4 station 6 lines available access environment] Train course, car, Bicycle, etc., It is colorful and speedy access, Will keep in place of the active day-to-day. ※ Aerial photo (November 2012 shooting) to slightly different from the actual are subjected to some CG processing.](/images/tokyo/shinjuku/229a39l05.jpg) [4 station 6 lines available access environment] Train course, car, Bicycle, etc., It is colorful and speedy access, Will keep in place of the active day-to-day. ※ Aerial photo (November 2012 shooting) to slightly different from the actual are subjected to some CG processing. ![Surrounding environment. [A "Yotsuya" around the station of convenience facilities, Taming versatile] Local is the bustling streets and the four station fully equipped commercial convenience is available location. The convenience of living in the city center, There is placed in at the same time get a peaceful time away from the downtown hustle and bustle "dwelling Yotsuya" is here. (Area conceptual diagram)](/images/tokyo/shinjuku/229a39l06.jpg) [A "Yotsuya" around the station of convenience facilities, Taming versatile] Local is the bustling streets and the four station fully equipped commercial convenience is available location. The convenience of living in the city center, There is placed in at the same time get a peaceful time away from the downtown hustle and bustle "dwelling Yotsuya" is here. (Area conceptual diagram) ![Surrounding environment. [Set back from the main street, Located in the "first-class residential area" of silence] Local is, It is maintained environment as a residential area, Has been shrouded in silence do not think the city center. Further north, Is two-sided open-rich south is facing the road, It will bring a feeling of open and life easier. (Zoning conceptual diagram)](/images/tokyo/shinjuku/229a39l07.jpg) [Set back from the main street, Located in the "first-class residential area" of silence] Local is, It is maintained environment as a residential area, Has been shrouded in silence do not think the city center. Further north, Is two-sided open-rich south is facing the road, It will bring a feeling of open and life easier. (Zoning conceptual diagram) 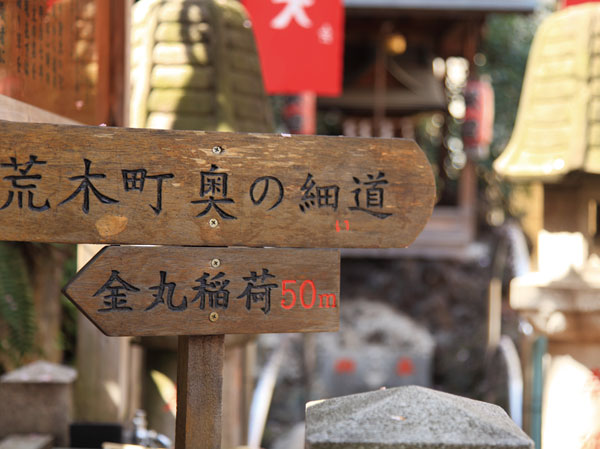 Araki-cho (6-minute walk ・ About 430m) 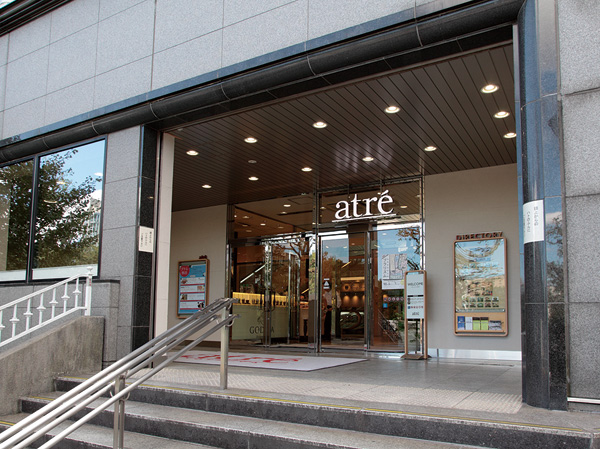 Seijo Ishii Atre Yotsuya store (a 12-minute walk ・ About 900m) 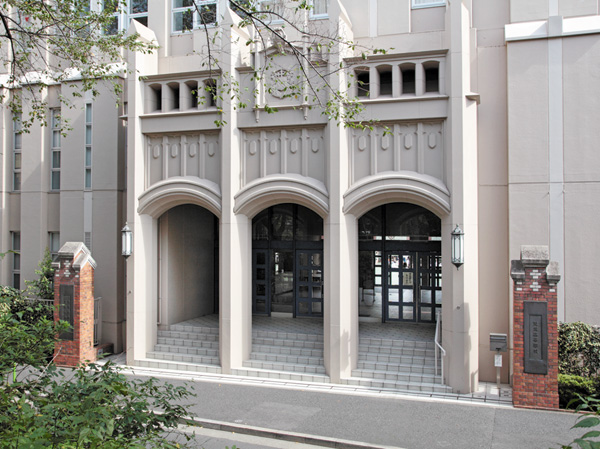 Futabachu school ・ High school (a 15-minute walk ・ About 1140m) 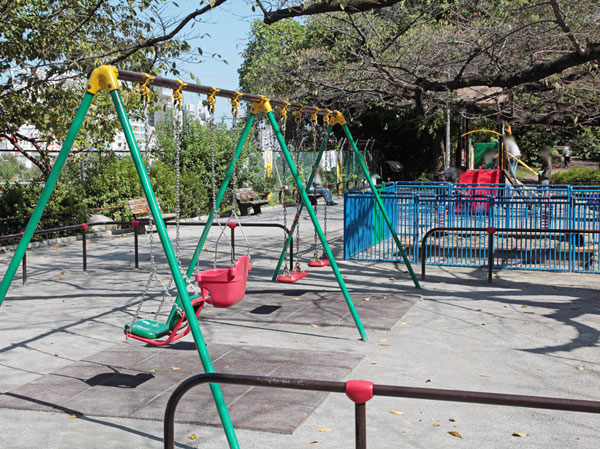 Sotobori park (8-minute walk ・ About 620m) 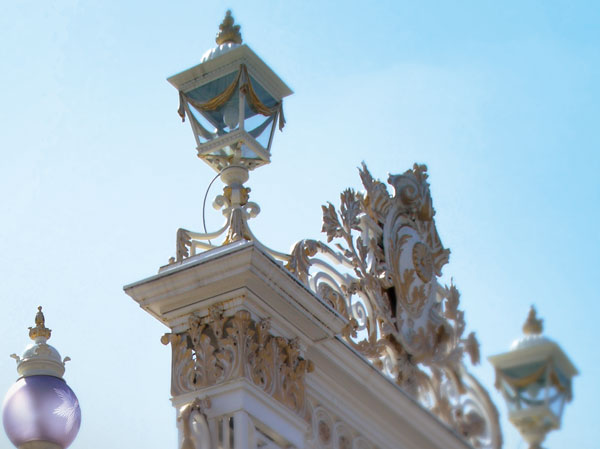 State Guest House (walk 16 minutes ・ About 1270m) 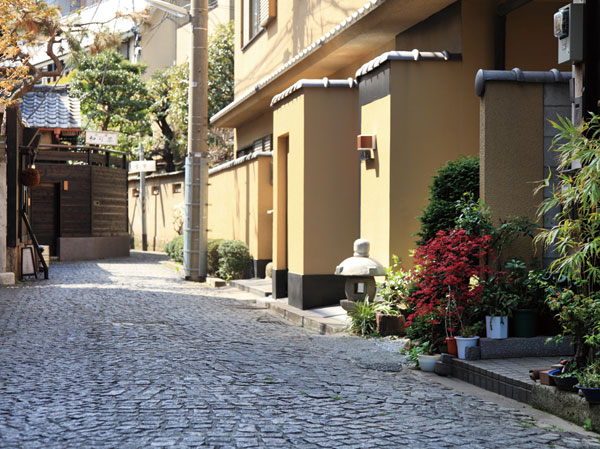 Kagurazaka (29 minutes walk ・ About 2280m) Location | ||||||||||||||||||||||||||||||||||||||||||||||||||||||||||||||||||||||||||||||||||||||||||||||||||||||||||||