New Apartments » Kanto » Tokyo » Shinjuku ward
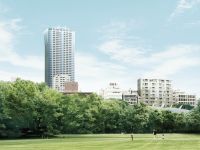 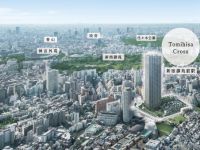
| Property name 物件名 | | Tomihisa Cross Tomihisa Cross | Time residents 入居時期 | | September 2015 late schedule 2015年9月下旬予定 | Floor plan 間取り | | 2LDK ~ 3LDK 2LDK ~ 3LDK | Units sold 販売戸数 | | Undecided 未定 | Occupied area 専有面積 | | 60.45 sq m ~ 81.79 sq m 60.45m2 ~ 81.79m2 | Address 住所 | | Shinjuku-ku, Tokyo Tomihisa-cho, 500 東京都新宿区富久町500(地番) | Traffic 交通 | | Tokyo Metro Marunouchi Line "Shinjuku Gyoen before" walk 5 minutes
Toei Shinjuku Line "Sanchome" walk 8 minutes
Toei Shinjuku Line "Akebonobashi" walk 9 minutes 東京メトロ丸ノ内線「新宿御苑前」歩5分
都営新宿線「新宿三丁目」歩8分
都営新宿線「曙橋」歩9分
| Sale schedule 販売スケジュール | | Sales scheduled to start 2014 mid-February ※ price ・ Units sold is undecided. For sale residential units of the second phase has not been finalized, Property data are inscribed thing of all sales target dwelling unit of the second phase later. Determination information will be explicit in the new sale advertising. Acts that lead to secure the contract or reservation of the application and the application order to sale can not be absolutely. 販売開始予定 2014年2月中旬※価格・販売戸数は未定です。第2期の販売住戸が未確定の為、物件データは第2期以降の全販売対象住戸のものを表記しています。確定情報は新規分譲広告において明示いたします。販売開始まで契約または予約の申し込みおよび申し込み順位の確保につながる行為は一切できません。 | Completion date 完成時期 | | Mid-May 2015 2015年5月中旬予定 | Number of units 今回販売戸数 | | Undecided 未定 | Predetermined price 予定価格 | | Undecided 未定 | Will most price range 予定最多価格帯 | | Undecided 未定 | Administrative expense 管理費 | | 18,540 yen ~ 25,090 yen / Month 1万8540円 ~ 2万5090円/月 | Management reserve 管理準備金 | | 27,670 yen ~ 37,450 yen (lump sum) 2万7670円 ~ 3万7450円(一括払い) | Repair reserve 修繕積立金 | | 7140 yen ~ 9660 yen / Month 7140円 ~ 9660円/月 | Repair reserve fund 修繕積立基金 | | 428,400 yen ~ 579,600 yen (lump sum) 42万8400円 ~ 57万9600円(一括払い) | Other area その他面積 | | Balcony area: 3.43 sq m ~ 16.46 sq m バルコニー面積:3.43m2 ~ 16.46m2 | Property type 物件種別 | | Mansion マンション | Total units 総戸数 | | 1093 units (Comfort Tower (sale Tower Building), Including non-condominium dwelling unit. Number of units and may be subject to change in the future. ) 1093戸(Comfort Tower(分譲タワー棟)、非分譲住戸含む。戸数等は今後変更となる場合があります。) | Structure-storey 構造・階建て | | RC55 floor underground 2-story steel frame part RC55階地下2階建一部鉄骨 | Construction area 建築面積 | | 11321.07 sq m (Comfort Tower (sale Tower Building), Building certification application area) 11321.07m2(Comfort Tower(分譲タワー棟)、建築確認申請面積) | Building floor area 建築延床面積 | | 138964.01 sq m (Comfort Tower (sale Tower Building), Including volume covered area 37877.49 sq m. Building certification application area) 138964.01m2(Comfort Tower(分譲タワー棟)、容積対象外面積37877.49m2含む。建築確認申請面積) | Site area 敷地面積 | | 16246.97 sq m , (Building certification subject area) 16246.97m2、(建築確認対象面積) | Site of the right form 敷地の権利形態 | | Share of ownership 所有権の共有 | Use district 用途地域 | | Commercial area 商業地域 | Parking lot 駐車場 | | 403 cars on site (fee 31,000 yen ~ 40,000 yen / Month, Tawapakingu 2 groups 200 units (18 units for EV vehicles corresponding, Including 18 units for non-sale dwelling unit), Three-stage 144 units lift before and after rampant column pit (including 11 units for non-sale dwelling unit), Lifting rampant pit three-stage 48 units (seven for non-sale dwelling unit, Including three for the visitors), Flat postfix expression 11 units (one for non-sale dwelling unit, One for car sharing, Including one for disabled guests)) 敷地内403台(料金3万1000円 ~ 4万円/月、タワーパーキング2基200台(EV車対応用18台、非分譲住戸用18台含む)、昇降前後横行縦列ピット3段式144台(非分譲住戸用11台含む)、昇降横行ピット3段式48台(非分譲住戸用7台、来客用3台含む)、平置式11台(非分譲住戸用1台、カーシェアリング用1台、身障者用1台含む)) | Bicycle-parking space 駐輪場 | | 1345 cars (200 yen fee ~ 500 yen / Month) (slide rack type 1109 cars, 2-stage rack type 208 units, Flat location rack type 16 units, Flat postfix expression 12 units) ※ 122 units for non-sale dwelling unit, Including 17 units for bicycle rental. 1345台収容(料金200円 ~ 500円/月)(スライドラック式1109台、2段ラック式208台、平置ラック式16台、平置式12台)※非分譲住戸用122台、レンタサイクル用17台含む。 | Bike shelter バイク置場 | | 64 cars (fee 4,000 yen / Month) (including five for non-sale dwelling unit) 64台収容(料金4000円/月)(非分譲住戸用5台含む) | Mini bike shelter ミニバイク置場 | | 48 cars (fee 2,500 yen / Month) (including four for non-sale dwelling unit) 48台収容(料金2500円/月)(非分譲住戸用4台含む) | Management form 管理形態 | | Consignment (resident) 委託(常駐) | Other overview その他概要 | | Building confirmation number: BCJ11 Honken確 222 funny 1 (2013 June 3 date) ※ There is a schedule of future plan changes,
The total development area: 25880.05 sq m (Tomihisa Nishi district first-class urban redevelopment project sites. ※ September 2015 will be completed. Road construction completion time is October 2016 ※ Regarding completion of construction time is, It may be subject to change in the future. ※ Including development road section. Actual measurement area)
The total number of households development: 1230 units (planned) ( ※ Comfort Tower (sale Tower Building), Green Residence (medium-rise housing building), Pent Terrace it may be (penthouse residential) including planning change in Total units). In addition to the total number of units we plan to sale of 2 dwelling units consolidated, There are two possibilities of the dwelling unit consolidation of non-condominium dwelling unit, To 1127 units Tomihisa Cross overall total number of units is at least, Tomihisa Cross Comfort Tower (sale Tower Building) Total units might be changed to 990 units with a minimum.
※ Both distance of the web is "Tomihisa Cross" grounds of the (A) southwest part, (B) northwest part, (C) southeast part, (D) measurement from the northeast part. Comfort Tower 2-minute walk from the (sale Tower Building) to (A) (about 145m), (B) 2-minute walk away (about 145m), (C) 1-minute walk away (about 35m), (D) 2-minute walk away (about 100m)
※ The project is the participation members of the redevelopment projects in the entire grounds of the west Tomihisa district first-class urban redevelopment project of about 2.5ha the Tomihisa Nishi district Urban Redevelopment union becomes the contractors Nomura Real Estate Development Co., Ltd., Mitsui Fudosan Residential Co., Ltd., Sekisui House Ltd., Is a super high-rise apartment projects that four companies of Hankyu Realty Co., Ltd. to sale.
※ Trunk room: 436 compartment (fee 3,000 yen / Month) ※ 40 including compartment for non-sale dwelling unit. 建築確認番号:BCJ11本建確222変1(平成25年6月3日付)※今後計画変更の予定があります、
総開発面積:25880.05m2(西富久地区第一種市街地再開発事業地。※2015年9月完了予定。道路工事完了時期は2016年10月※工事完了時期につきましては、今後変更となる場合があります。※開発道路部分含む。実測面積)
総開発戸数:1230戸(予定)(※Comfort Tower(分譲タワー棟)、Green Residence(中層住宅棟)、Pent Terrace(ペントハウス住宅)含む計画総戸数で変更となる場合があります)。総戸数は2住戸連結の分譲を予定しているほか、非分譲住戸の2住戸連結の可能性があり、Tomihisa Cross全体総戸数が最少で1127戸に、Tomihisa Cross Comfort Tower(分譲タワー棟)総戸数が最少で990戸に変更となる場合があります。
※掲載の距離はいずれも「Tomihisa Cross」敷地の(A)南西部分、(B)北西部分、(C)南東部分、(D)北東部分より計測。Comfort Tower(分譲タワー棟)から(A)まで徒歩2分(約145m)、(B)まで徒歩2分(約145m)、(C)まで徒歩1分(約35m)、(D)まで徒歩2分(約100m)
※同プロジェクトは西富久地区市街地再開発組合が施工者となる約2.5haの西富久地区第一種市街地再開発事業の全体敷地において同再開発事業の参加組合員である野村不動産(株)、三井不動産レジデンシャル(株)、積水ハウス(株)、阪急不動産(株)の4社が分譲する超高層マンション事業です。
※トランクルーム:436区画(料金3000円/月)※非分譲住戸用40区画含む。 | About us 会社情報 | | <Seller ・ Marketing alliance (agency)> Minister of Land, Infrastructure and Transport (12) No. 1370 (one company) Real Estate Association (Corporation) metropolitan area real estate Fair Trade Council member Nomura Real Estate Development Co., Ltd. Head Office / Yubinbango163-0566 Tokyo Nishi-Shinjuku, Shinjuku-ku, 1-26-2 Shinjuku Nomura Building <seller ・ Marketing alliance (agency)> Minister of Land, Infrastructure and Transport (2) No. 7259 (one company) Real Estate Association (One company) Property distribution management Association (Corporation) metropolitan area real estate Fair Trade Council member Mitsui Fudosan Residential Co., Ltd. Head Office / Yubinbango103-0022 Nihonbashi Muromachi, Chuo-ku, Tokyo 3-1-20 (Mitsui annex) <seller ・ Marketing alliance (agency)> Minister of Land, Infrastructure and Transport (13) No. 540 (one company) Real Estate Association (Corporation) metropolitan area real estate Fair Trade Council member Sekisui House, Ltd. 160-0023 Tokyo Nishi-Shinjuku, Shinjuku-ku, 1-20-2 Horai building the fifth floor <seller ・ Marketing alliance (agency)> Minister of Land, Infrastructure and Transport (14) No. 395 (one company) Real Estate Association (One company) Property distribution management Association (Corporation) metropolitan area real estate Fair Trade Council member Hankyu Realty Co., Ltd. Yubinbango100-0006 Chiyoda-ku, Tokyo Yurakucho 1-5-2 In Toho Twin Tower building <sales tie-up (recovery agency)> Minister of Land, Infrastructure and Transport (3) No. 6101 (one company) Property distribution management Association (Corporation) metropolitan area real estate Fair Trade Council member Nomura Real Estate Urban Net Co., Ltd. Yubinbango163-0576 Shinjuku Nishi 1-26-2 Shinjuku Nomura Building <売主・販売提携(代理)>国土交通大臣(12)第1370 号(一社)不動産協会会員 (公社)首都圏不動産公正取引協議会加盟野村不動産株式会社本社/〒163-0566 東京都新宿区西新宿1-26-2 新宿野村ビル<売主・販売提携(代理)>国土交通大臣(2)第7259 号(一社)不動産協会会員 (一社)不動産流通経営協会会員 (公社)首都圏不動産公正取引協議会加盟三井不動産レジデンシャル株式会社本社/〒103-0022 東京都中央区日本橋室町3-1-20(三井別館)<売主・販売提携(代理)>国土交通大臣(13)第540 号(一社)不動産協会会員 (公社)首都圏不動産公正取引協議会加盟積水ハウス株式会社〒160-0023 東京都新宿区西新宿1-20-2 ホウライビル5階<売主・販売提携(代理)>国土交通大臣(14)第395 号(一社)不動産協会会員 (一社)不動産流通経営協会会員 (公社)首都圏不動産公正取引協議会加盟阪急不動産株式会社〒100-0006 東京都千代田区有楽町1-5-2 東宝ツインタワービル内<販売提携(復代理)>国土交通大臣(3)第6101 号(一社)不動産流通経営協会会員 (公社)首都圏不動産公正取引協議会加盟野村不動産アーバンネット株式会社〒163-0576 新宿区西新宿1-26-2 新宿野村ビル | Construction 施工 | | Toda ・ Penta-Ocean Construction Co., Ltd. consortium 戸田建設・五洋建設共同体 | Management 管理 | | Nomura Living Support Co., Ltd. 野村リビングサポート(株) |
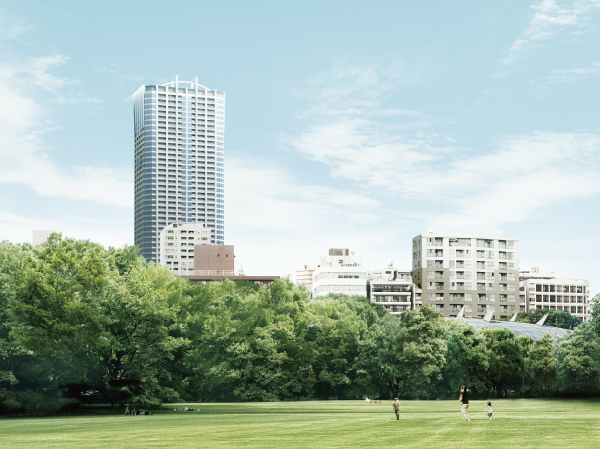 Tomihisa Cross Rendering overlooking Comfort Tower (the sale Tower Building) ※ Become Exterior view depicting based on the drawings of the planning stage from the local south about 850m away point, In fact a slightly different. It should be noted, Details of appearance ・ Equipment ・ Piping, etc., it has some omitted or simplified. Also, It might change in the future. It should not be considered to represent the status of the particular season With regard to planting.
Tomihisa Cross Comfort Tower(分譲タワー棟)を望む完成予想図※現地南側約850m離れた地点から計画段階の図面を基に描いた外観完成予想図となり、実際とは多少異なります。なお、外観の細部・設備機器・配管類等は一部省略又は簡略化しております。また、今後変更になる場合があります。植栽につきましては特定の季節の状況を表現したものではありません。
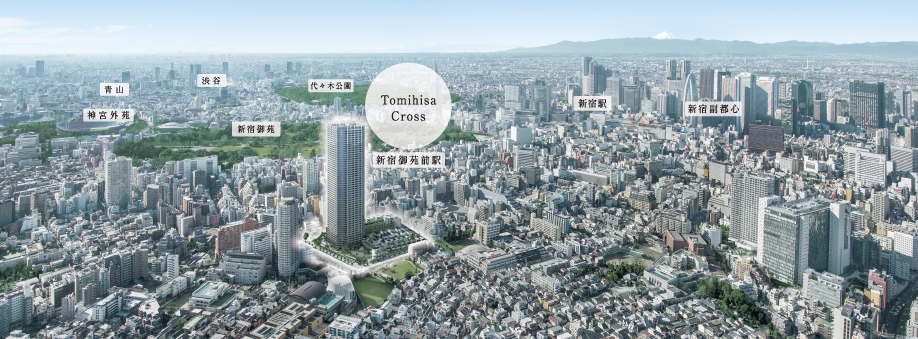 CG processing Rendering depicting based on the drawings of the planning stage to an aerial photograph of the peripheral site (January 2013 shooting) ・ In fact a somewhat different in those synthesized. Also, It might change in the future. It should be noted, Details of appearance ・ Equipment ・ Piping, it has some omitted or simplified. Planting rather a representation of a status of a specific season, It does not grow to about Rendering at the time of completion. Telephone poles around the site ・ Label ・ Guardrail, etc. are not reproduced.
現地周辺の航空写真(2013年1月撮影)に計画段階の図面を基に描いた完成予想図をCG加工・合成したもので実際とは多少異なります。また、今後変更になる場合があります。なお、外観の細部・設備機器・配管類は一部省略又は簡略化しております。植栽は特定の季節の状況を表現したものでは無く、竣工時には完成予想図程度には成長しておりません。敷地周辺の電柱・標識・ガードレール等は再現しておりません。
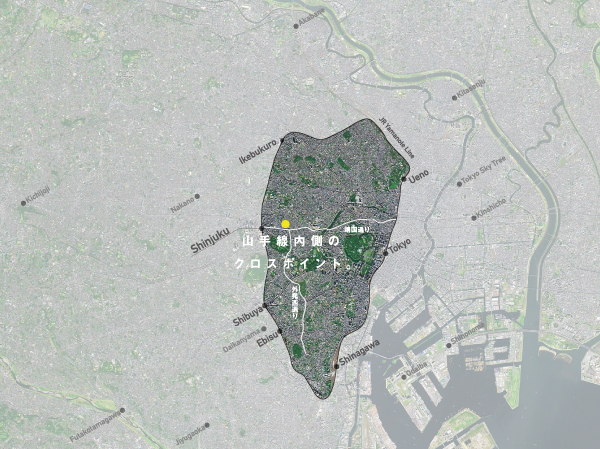 Satellite photo of the Kanto sky at the center of this project (2006 shooting)
このプロジェクトを中心にした関東上空の衛星写真(2006年撮影)
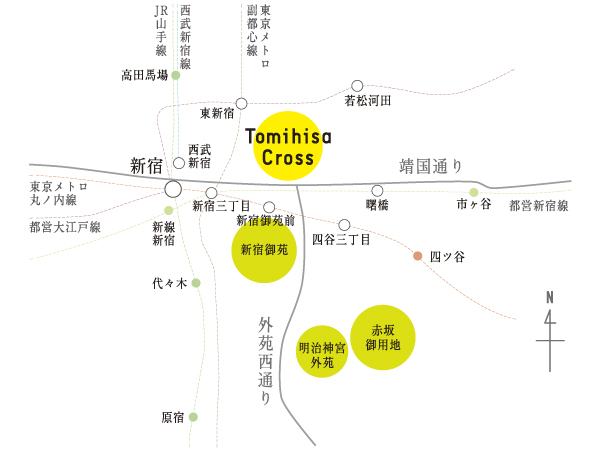 Around conceptual diagram ※ Which was drawn based on map, In fact the different.
周辺概念図※地図を基に描いたもので、実際とは異なります。
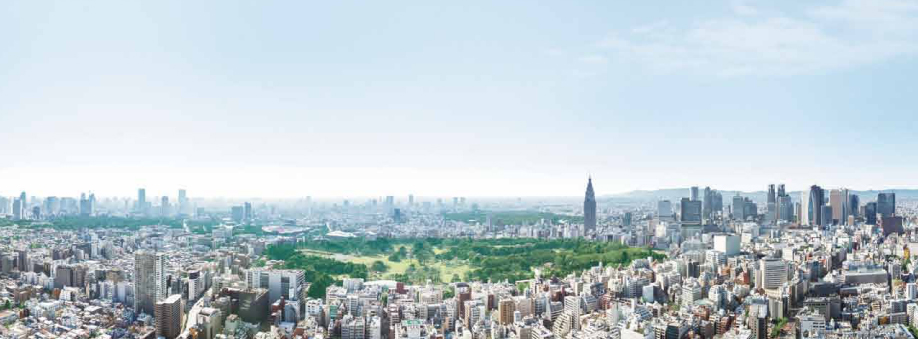 View photos ※ Which was the local 55-floor equivalent of height (above ground about 180m) shooting from the (January 2013), Slightly different from the view from the actual dwelling unit. Please note. It should be noted, View of the web is not intended to be guaranteed over future.
眺望写真※現地55階相当の高さ(地上約180m)より撮影(2013年1月)したもので、実際の住戸からの眺望とは多少異なります。予めご了承ください。なお、掲載の眺望は将来にわたって保証されるものではありません。
Tomihisa CrossTomihisa Cross 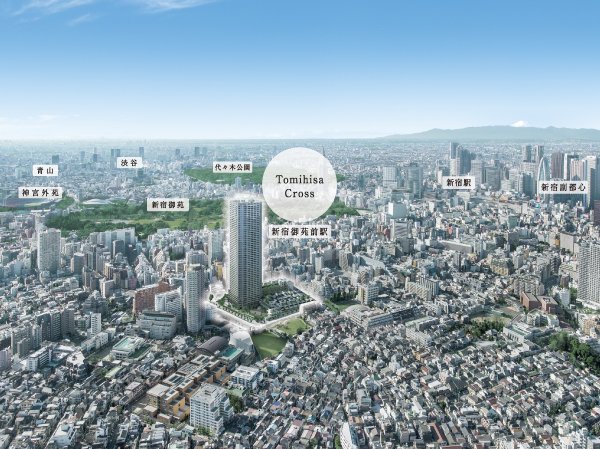 (Shared facilities ・ Common utility ・ Pet facility ・ Variety of services ・ Security ・ Earthquake countermeasures ・ Disaster-prevention measures ・ Building structure ・ Such as the characteristics of the building)
(共用施設・共用設備・ペット施設・各種サービス・セキュリティ・地震対策・防災対策・建物構造・建物の特徴など)
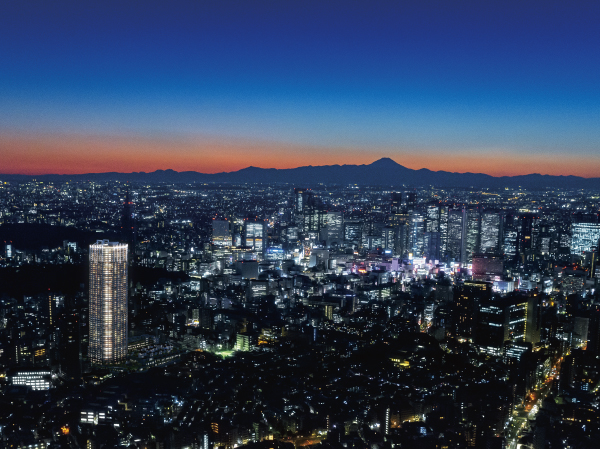 ※ CG processing Rendering depicting based on the drawings of the planning stage to an aerial photograph of the peripheral site (January 2013 shooting) ・ In fact a somewhat different in those synthesized.
※現地周辺の航空写真(2013年1月撮影)に計画段階の図面を基に描いた完成予想図をCG加工・合成したもので実際とは多少異なります。
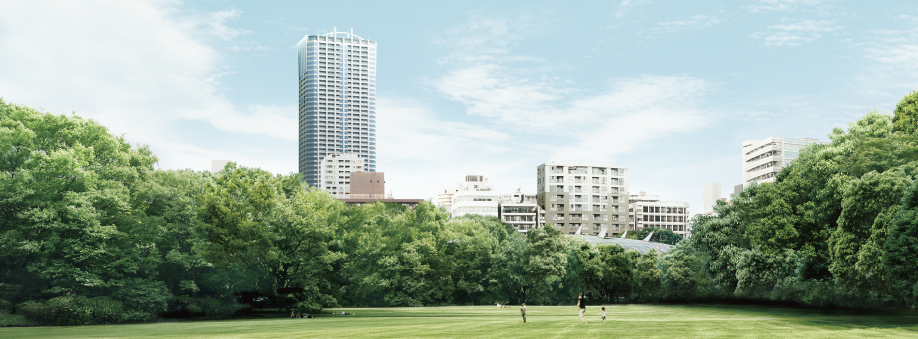 Rendering overlooking the Tomihisa Cross condominium tower building ※ Become Exterior view depicting based on the drawings of the planning stage from the local south about 850m away point, In fact a slightly different. It should be noted, Details of appearance ・ Equipment ・ Piping, etc., it has some omitted or simplified. Also, It might change in the future. It should not be considered to represent the status of the particular season With regard to planting.
Tomihisa Cross 分譲タワー棟を望む完成予想図※現地南側約850m離れた地点から計画段階の図面を基に描いた外観完成予想図となり、実際とは多少異なります。なお、外観の細部・設備機器・配管類等は一部省略又は簡略化しております。また、今後変更になる場合があります。植栽につきましては特定の季節の状況を表現したものではありません。
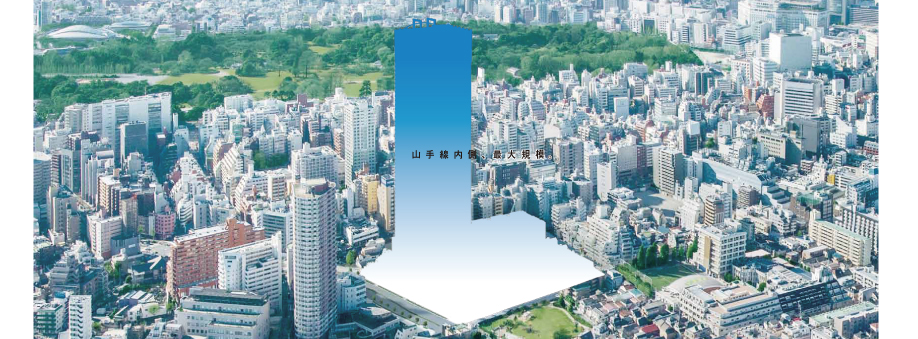 CG processing Rendering depicting based on the drawings of the planning stage to an aerial photograph of the peripheral site (January 2013 shooting) ・ In fact a somewhat different in those synthesized.
現地周辺の航空写真(2013年1月撮影)に計画段階の図面を基に描いた完成予想図をCG加工・合成したもので実際とは多少異なります。
Shared facilities共用施設 ![Shared facilities. [About 3600 sq m ( ※ 1) of the "hypermarket" direct connection. "Certification children Garden" ( ※ 2) opening of the park plan ( ※ 3)] About 3600 sq m which is directly connected to the "Comfort Tower" ( ※ The facility of 1), Introduction food hypermarket "Ito-Yokado" centered on the, clinic, ATM, Convenience stores and a variety of shops are opening schedule ( ※ 4). ※ 1: store sales floor ・ Including the office, etc.. ※ 2: It is not day care of the apartment residents is priority. ※ 3:10 May opening of the park 2015. ※ 4: September 2015 scheduled to open ( "Tomihisa Cross" site layout Rendering ※ . Position, etc. of street trees along the site east road, There is a case to be changed because it is in consultation. )](/images/tokyo/shinjuku/bee0acf08.jpg) [About 3600 sq m ( ※ 1) of the "hypermarket" direct connection. "Certification children Garden" ( ※ 2) opening of the park plan ( ※ 3)] About 3600 sq m which is directly connected to the "Comfort Tower" ( ※ The facility of 1), Introduction food hypermarket "Ito-Yokado" centered on the, clinic, ATM, Convenience stores and a variety of shops are opening schedule ( ※ 4). ※ 1: store sales floor ・ Including the office, etc.. ※ 2: It is not day care of the apartment residents is priority. ※ 3:10 May opening of the park 2015. ※ 4: September 2015 scheduled to open ( "Tomihisa Cross" site layout Rendering ※ . Position, etc. of street trees along the site east road, There is a case to be changed because it is in consultation. )
【約3600m2(※1)の『大型スーパー』直結。『認定こども園』(※2)も開園予定(※3)】「Comfort Tower」に直結した約3600m2(※1)の施設には、食品を中心にした大型スーパー「イトーヨーカドー」をはじめ、クリニック、ATM、コンビニエンスストアや多彩なショップが出店予定です(※4)。※1:店舗売場・事務所等を含む。※2:同マンション居住者の通園が優先されるものではありません。※3:2015年10月開園予定。※4:2015年9月開業予定(「Tomihisa Cross」敷地配置完成予想図※。敷地東側道路沿いの街路樹の位置等は、協議中のため変更となる場合があります。)
![Shared facilities. ["Tomihisa Cross Comfort Tower" Exterior - Rendering ※ ] Good welcoming from the feet up to the top. Yamanote Line in the highest layer "Comfort Tower". The aim was for the "best in the world, Called Tower of cozy ". ( ※ Rendering is slightly different from the actual one that drew on the basis of the drawings of both the planning stage. Details, equipment and piping, and the like of the peripheral buildings and appearance, it has omitted or simplified. Tiles and various members might be how to see, such as the real thing and the texture and color is different. Planting is not a representation of a status of a specific season, It does not grow to about Rendering at the time of completion. Furniture, lighting, furniture and fixtures, etc. are subject to change.)](/images/tokyo/shinjuku/bee0acf09.jpg) ["Tomihisa Cross Comfort Tower" Exterior - Rendering ※ ] Good welcoming from the feet up to the top. Yamanote Line in the highest layer "Comfort Tower". The aim was for the "best in the world, Called Tower of cozy ". ( ※ Rendering is slightly different from the actual one that drew on the basis of the drawings of both the planning stage. Details, equipment and piping, and the like of the peripheral buildings and appearance, it has omitted or simplified. Tiles and various members might be how to see, such as the real thing and the texture and color is different. Planting is not a representation of a status of a specific season, It does not grow to about Rendering at the time of completion. Furniture, lighting, furniture and fixtures, etc. are subject to change.)
【「Tomihisa Cross Comfort Tower」外観完成予想図※】足元から頂上までイゴコチがいい。山手線内最高層『Comfort Tower』。めざしたのは『世界一、イゴコチのいいタワー』。(※完成予想図はいずれも計画段階の図面を基に描いたもので実際とは多少異なります。周辺建物・外観の細部・設備機器・配管類等は一部省略・簡略化しております。タイルや各種部材は実物と質感・色等の見え方が異なる場合があります。植栽は特定の季節の状況を表現したものではなく、竣工時には完成予想図程度には成長しておりません。家具・照明・調度品・備品等は変更になる場合があります。)
![Shared facilities. [Rest open space of about 800 sq m] Without worry of car, Prepared on site the Square Hashirimawareru with their children. Ease likely to make even a friend of the same apartment each other. (Square Rendering of Ayaka ※ )](/images/tokyo/shinjuku/bee0acf01.jpg) [Rest open space of about 800 sq m] Without worry of car, Prepared on site the Square Hashirimawareru with their children. Ease likely to make even a friend of the same apartment each other. (Square Rendering of Ayaka ※ )
【約800m2の憩い広場】車の心配なく、子どもと一緒に走り回れる広場を敷地内に用意。同じマンション同士の友達も作りやすそう。(彩華の広場完成予想図※)
![Shared facilities. ["Comfort Tower" Entrance Hall Rendering ※ ] So that does not fit people to the line of sight from the eye through, Such as a sofa lounge which is disposed towards the window, Nice entrance hall of cosiness to one person alone.](/images/tokyo/shinjuku/bee0acf02.jpg) ["Comfort Tower" Entrance Hall Rendering ※ ] So that does not fit people to the line of sight from the eye through, Such as a sofa lounge which is disposed towards the window, Nice entrance hall of cosiness to one person alone.
【「Comfort Tower」エントランスホール完成予想図※】通る人と視線が合わないよう、窓に向けて配置したソファラウンジなど、1人ひとりにイゴコチのいいエントランスホール。
![Shared facilities. [Entrance Hall to devise was kept alive everywhere] Missing the entrance that consolidates the front function of hospitality, And promote the step to the back, Luxurious hall of the two-layer atrium that exceeds the height 6m will spread. To produce the entrance hall, Suntory of greening business "Midorie". By decorate the wall in green, Relaxing nature and feelings, It has proposed a deep breath and want to become such a space. ( "Comfort Tower" Entrance Hall Rendering ※ )](/images/tokyo/shinjuku/bee0acf15.jpg) [Entrance Hall to devise was kept alive everywhere] Missing the entrance that consolidates the front function of hospitality, And promote the step to the back, Luxurious hall of the two-layer atrium that exceeds the height 6m will spread. To produce the entrance hall, Suntory of greening business "Midorie". By decorate the wall in green, Relaxing nature and feelings, It has proposed a deep breath and want to become such a space. ( "Comfort Tower" Entrance Hall Rendering ※ )
【随所に工夫が生かされたエントランスホール】おもてなしのフロント機能を集約したエントランスを抜け、奥へと歩を進めると、高さ6mを超える二層吹き抜けの贅沢なホールが広がります。このエントランスホールを演出するのは、サントリーの緑化事業「ミドリエ」。壁面を緑で彩ることで、自然と気持ちが寛いで、深呼吸したくなるような空間を提案しています。(「Comfort Tower」エントランスホール完成予想図※)
![Shared facilities. [Passage Rendering ※ ] So as to be fun and also a fraction of the time to the house from the entrance. Set up a library in the Passage of the common areas.](/images/tokyo/shinjuku/bee0acf03.jpg) [Passage Rendering ※ ] So as to be fun and also a fraction of the time to the house from the entrance. Set up a library in the Passage of the common areas.
【パサージュ完成予想図※】エントランスから住まいへのわずかな時間も楽しくなるように。共用部のパサージュにライブラリーを設置。
![Shared facilities. [Green Terrace (1F) Rendering ※ ] It was established a sofa and a table, High terrace is also a sense of unity between the indoor. Separate of the sofa for both DAY USE and party youth.](/images/tokyo/shinjuku/bee0acf05.jpg) [Green Terrace (1F) Rendering ※ ] It was established a sofa and a table, High terrace is also a sense of unity between the indoor. Separate of the sofa for both DAY USE and party youth.
【グリーンテラス(1F) 完成予想図※】ソファとテーブルを設置した、室内との一体感も高いテラス。セパレート式のソファはデイユースとパーティユースの両方に対応。
![Shared facilities. [Book Cafe (1F) Rendering ※ ] A book who Kinokuniya has select, Cup of coffee. From the topic of the new book to the great book of yesteryear, Broad lineup attractive.](/images/tokyo/shinjuku/bee0acf04.jpg) [Book Cafe (1F) Rendering ※ ] A book who Kinokuniya has select, Cup of coffee. From the topic of the new book to the great book of yesteryear, Broad lineup attractive.
【ブックカフェ(1F)完成予想図※】紀伊國屋書店がセレクトした本たちを、コーヒー片手に。話題の新刊から往年の名著まで、幅広いラインナップも魅力。
![Shared facilities. [Green Cafe (1F) Rendering ※ ] Green terrace and a café with a sense of unity. Holiday is also nice to have breakfast here.](/images/tokyo/shinjuku/bee0acf12.jpg) [Green Cafe (1F) Rendering ※ ] Green terrace and a café with a sense of unity. Holiday is also nice to have breakfast here.
【グリーンカフェ(1F)完成予想図※】グリーンテラスと一体感のあるカフェ。休日はここで朝食をとるのも素敵。
![Shared facilities. [Creative Lounge (2F) Rendering ※ ] (Shared Your use of the facility, We will follow the management contract, etc.. Both those of the planning stage posted shared facilities and services of, It might change in the future. Also, It will be part paid. )](/images/tokyo/shinjuku/bee0acf13.jpg) [Creative Lounge (2F) Rendering ※ ] (Shared Your use of the facility, We will follow the management contract, etc.. Both those of the planning stage posted shared facilities and services of, It might change in the future. Also, It will be part paid. )
【クリエイティブラウンジ(2F) 完成予想図※】(共用施設の利用にあたっては、管理規約等に従っていただきます。掲載の共用施設やサービスはいずれも計画段階のもので、今後変更になる場合があります。また、一部有料となります。)
![Shared facilities. [Sky Lounge (43F) Rendering ※ ] The ground floor 43, Feel free to enjoy a dramatic downtown view. Clouds flowing noon, Night is a look at the sparkling night view, Mood also refresh.](/images/tokyo/shinjuku/bee0acf06.jpg) [Sky Lounge (43F) Rendering ※ ] The ground floor 43, Feel free to enjoy a dramatic downtown view. Clouds flowing noon, Night is a look at the sparkling night view, Mood also refresh.
【スカイラウンジ(43F)完成予想図※】地上43階、気軽にドラマティックな都心の眺望を楽しめます。昼は流れる雲を、夜は煌めく夜景を見て、気分もリフレッシュ。
![Shared facilities. [The landscape will want to brag, Prepared on the sky] 43-floor "Sky Lounge", "Sky Suite / Classic Suite "(guest room), Enjoy the glittering night view of the 44-floor "party lounge", "Upper Lounge". (Classic Suite (43F) Rendering ※ )](/images/tokyo/shinjuku/bee0acf14.jpg) [The landscape will want to brag, Prepared on the sky] 43-floor "Sky Lounge", "Sky Suite / Classic Suite "(guest room), Enjoy the glittering night view of the 44-floor "party lounge", "Upper Lounge". (Classic Suite (43F) Rendering ※ )
【自慢したくなる風景を、空の上に用意】43階の「スカイラウンジ」「スカイスイート/クラシックスイート」(ゲストルーム)、44階の「パーティーラウンジ」「アッパーラウンジ」で煌めく夜景を楽しむ。(クラシックスイート(43F)完成予想図※)
Variety of services各種サービス ![Variety of services. [Concierge Service] The concierge counter in the 1F Entrance Hall, Arrange courier and cleaning, Shared facilities of the reservation, such as, It offers a variety of services. (Reference photograph)](/images/tokyo/shinjuku/bee0acf10.jpg) [Concierge Service] The concierge counter in the 1F Entrance Hall, Arrange courier and cleaning, Shared facilities of the reservation, such as, It offers a variety of services. (Reference photograph)
【コンシェルジュサービス】1Fエントランスホールにあるコンシェルジュカウンターでは、宅配便やクリーニングの手配、共用施設の予約など、様々なサービスを提供します。(参考写真)
![Variety of services. [24-hour manned management ・ Security precaution] Introducing the management and security system, based in Disaster Reduction Center, Conducted on-site and buildings within the patrol by the human eye. If there is a report on Disaster Reduction Center, Immediately rushed to the site management staff and security guards, Correspond. (System conceptual diagram)](/images/tokyo/shinjuku/bee0acf11.jpg) [24-hour manned management ・ Security precaution] Introducing the management and security system, based in Disaster Reduction Center, Conducted on-site and buildings within the patrol by the human eye. If there is a report on Disaster Reduction Center, Immediately rushed to the site management staff and security guards, Correspond. (System conceptual diagram)
【24時間有人管理・警備体制】防災センターを拠点とする管理・警備体制を導入、人の眼による敷地内及び建物内巡回警備を実施。防災センターに通報があった場合は、管理員や警備員が速やかに現場に駆け付け、対応します。(体制概念図)
Building structure建物構造 ![Building structure. [Tokyo apartment environmental performance display] Based on the efforts of the building environment plan that building owners will be submitted to the Tokyo Metropolitan Government, 5 will be evaluated in three stages for items. ※ For more information see "Housing term large Dictionary".](/images/tokyo/shinjuku/bee0acf07.gif) [Tokyo apartment environmental performance display] Based on the efforts of the building environment plan that building owners will be submitted to the Tokyo Metropolitan Government, 5 will be evaluated in three stages for items. ※ For more information see "Housing term large Dictionary".
【東京都マンション環境性能表示】建築主が東京都に提出する建築物環境計画書の取り組み状況に基づき、5項目について3段階で評価されます。※詳細は「住宅用語大辞典」参照。
Surrounding environment周辺環境 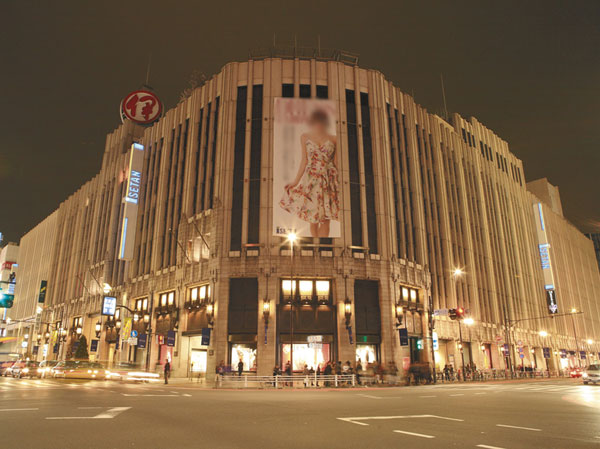 Isetan Shinjuku head office (about 750m ・ A 10-minute walk) (A)
伊勢丹新宿本店(約750m・徒歩10分)(A)
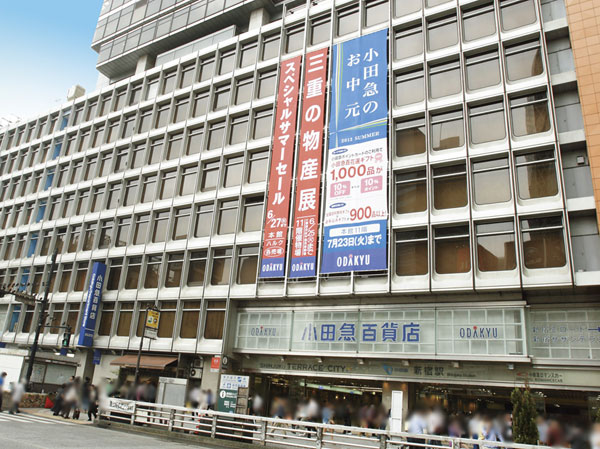 Odakyu Department Store (about 1380m ・ 18 mins) (A)
小田急百貨店(約1380m・徒歩18分)(A)
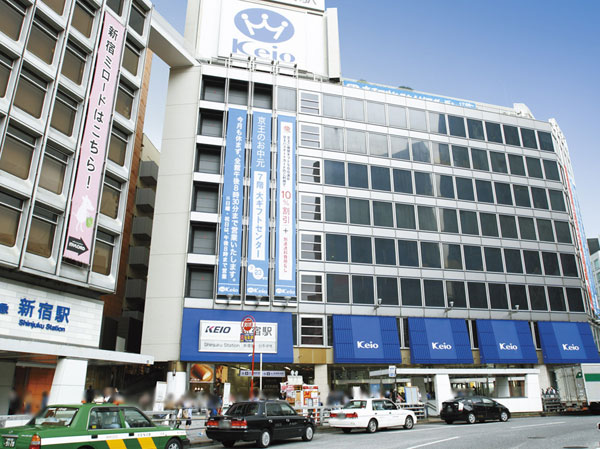 Keio Department Store (about 1500m ・ Walk 19 minutes) (A)
京王百貨店(約1500m・徒歩19分)(A)
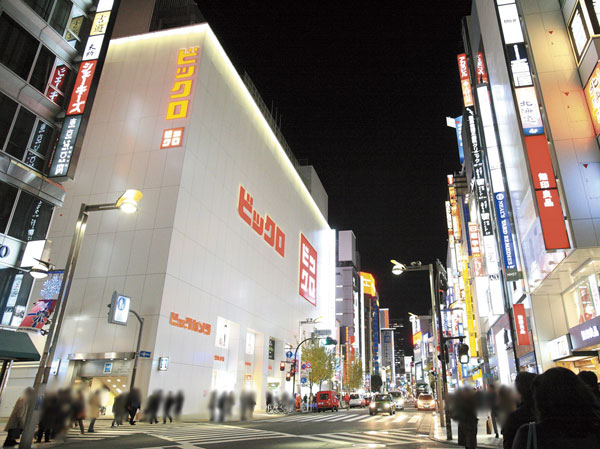 Bikkuro (about 980m ・ Walk 13 minutes) (A)
ビックロ(約980m・徒歩13分)(A)
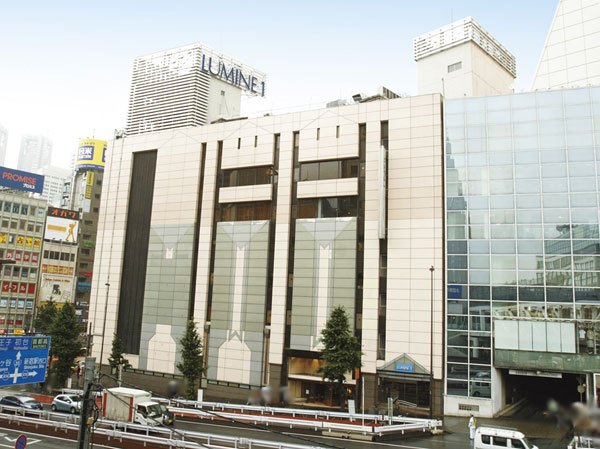 LUMINE (about 1220m ・ Walk 16 minutes) (A)
ルミネ(約1220m・徒歩16分)(A)
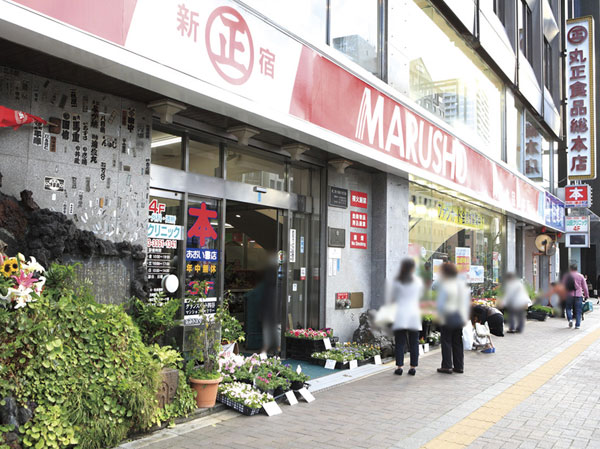 Marusho Yotsuya home office (about 820m ・ Walk 11 minutes) (C)
丸正四谷総本店(約820m・徒歩11分)(C)
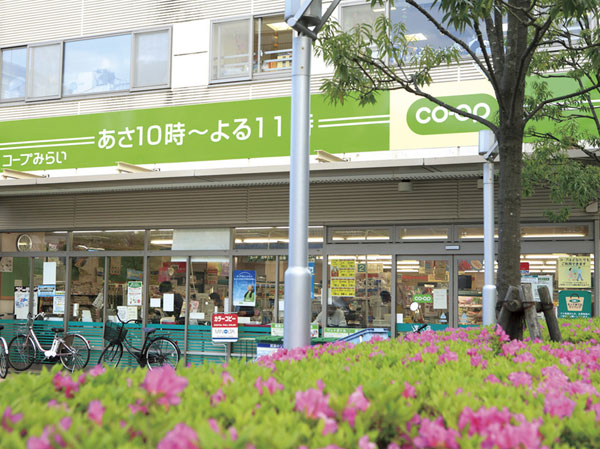 Minikopu Tomihisa-cho (about 10m ・ 1 minute walk) (D)
ミニコープ富久町(約10m・徒歩1分)(D)
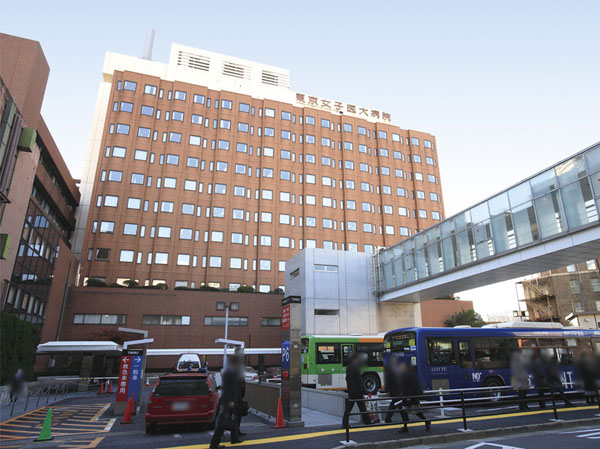 Tokyo Women's Medical University Hospital (about 850m ・ Walk 11 minutes) (D)
東京女子医科大学病院(約850m・徒歩11分)(D)
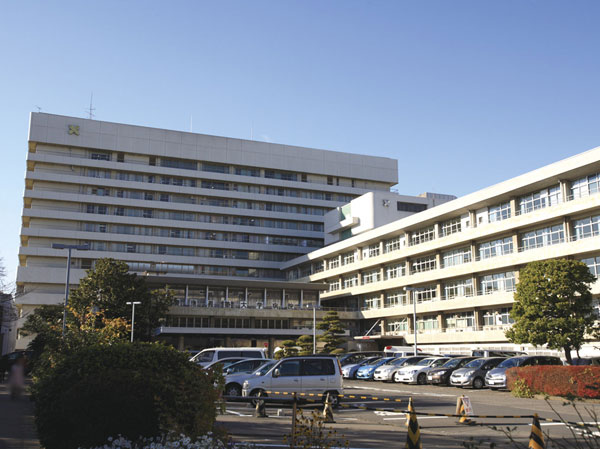 Keio University Hospital (about 1420m ・ 18 mins) (C)
慶応義塾大学病院(約1420m・徒歩18分)(C)
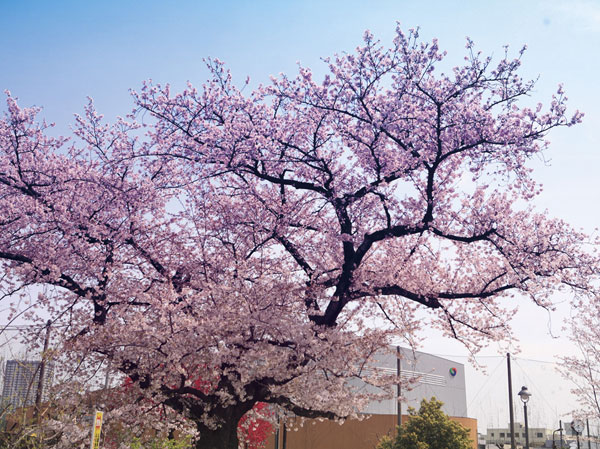 Municipal Tomihisa Sakura park (about 70m ・ 1 minute walk) (B)
区立富久さくら公園(約70m・徒歩1分)(B)
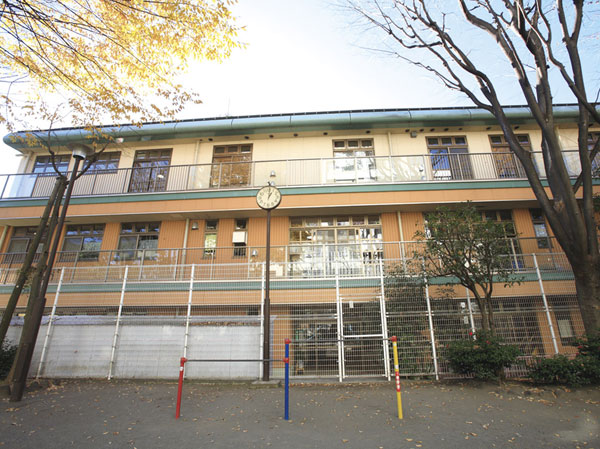 Municipal Tomihisa the town nursery school (about 250m ・ 4-minute walk) (D)
区立富久町保育園(約250m・徒歩4分)(D)
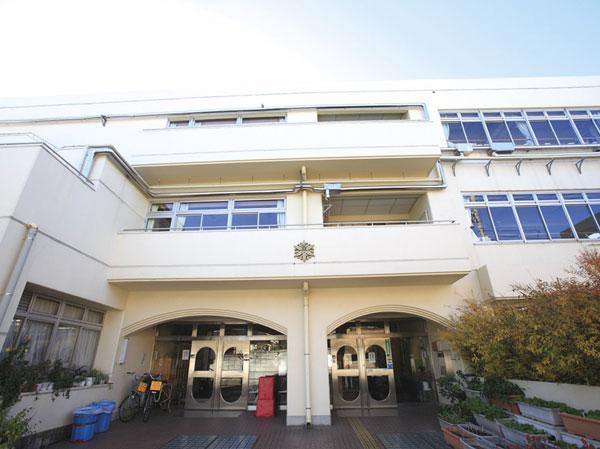 Ward Tomihisa elementary school (about 220m ・ A 3-minute walk) (D)
区立富久小学校(約220m・徒歩3分)(D)
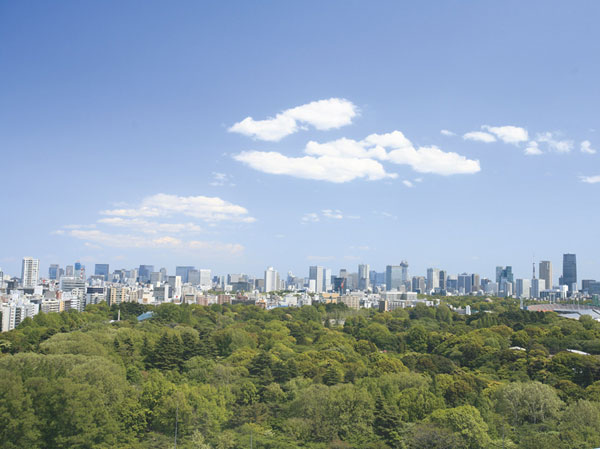 Shinjuku Gyoen (about 500m ・ 7 minutes walk) (A)
新宿御苑(約500m・徒歩7分)(A)
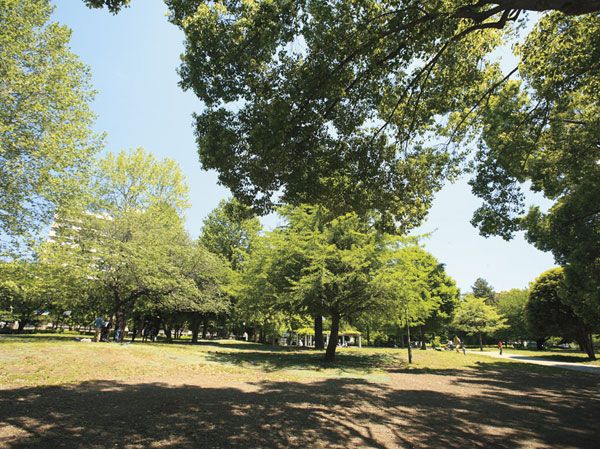 Toyama Park (about 1130m ・ Bike about 6 minutes) (B)
戸山公園(約1130m・自転車約6分)(B)
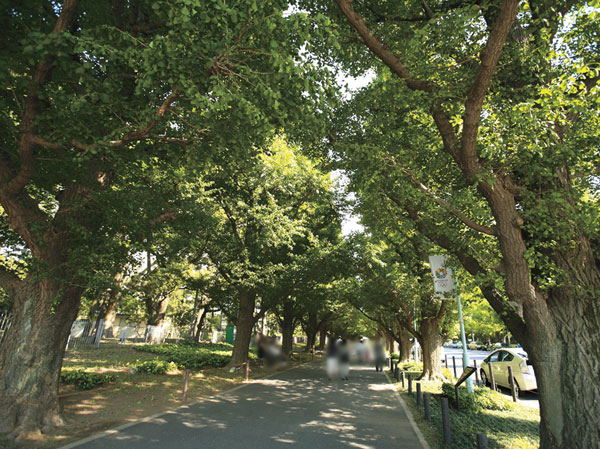 Meiji Jingu Gaien (about 1640m ・ Walk 21 minutes) (C)
明治神宮外苑(約1640m・徒歩21分)(C)
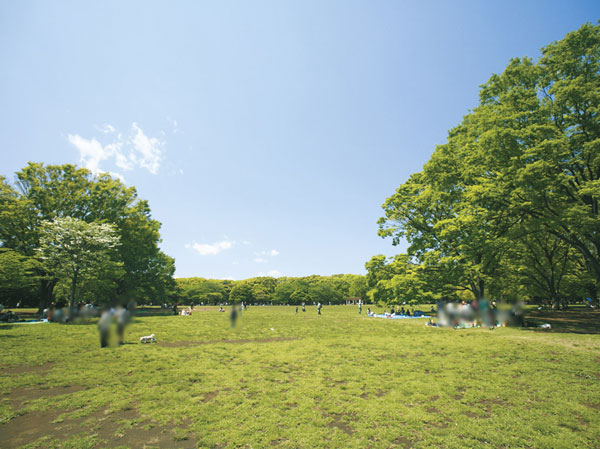 Yoyogi Park (about 3400m ・ Bicycle about 17 minutes) (C)
代々木公園(約3400m・自転車約17分)(C)
Floor: 2LDK + WIC + SIC, the occupied area: 64 sq m, Price: TBD間取り: 2LDK+WIC+SIC, 専有面積: 64m2, 価格: 未定: 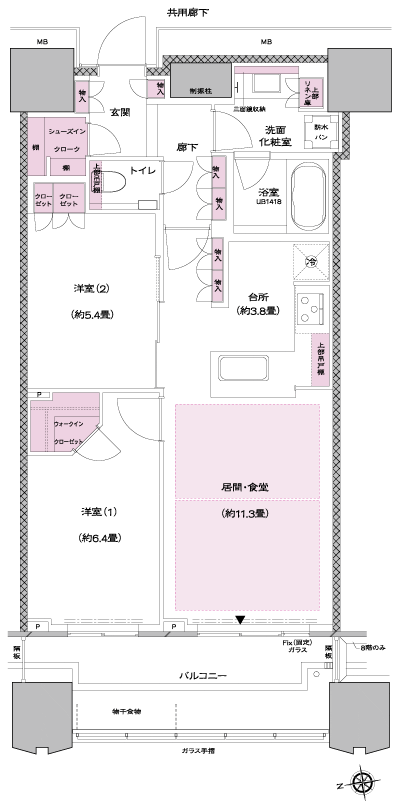
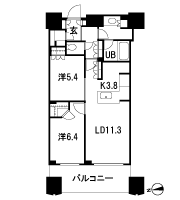
Floor: 2LDK + DEN + SIC, the occupied area: 66.04 sq m, Price: TBD間取り: 2LDK+DEN+SIC, 専有面積: 66.04m2, 価格: 未定: 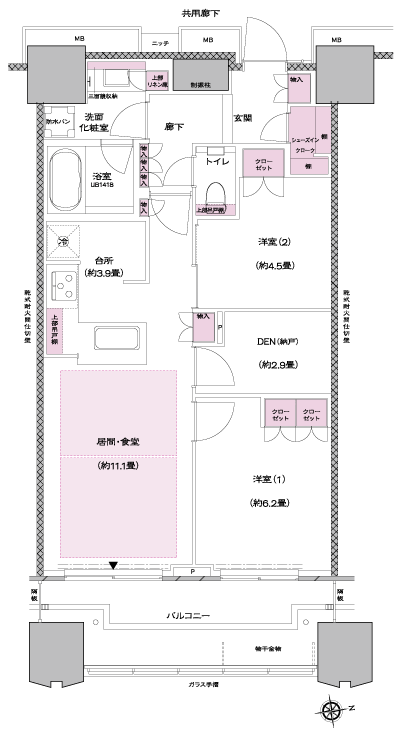
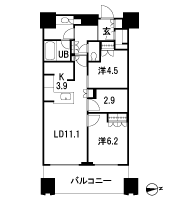
Floor: 2LDK + DEN corner + 2WIC, occupied area: 69.01 sq m, Price: TBD間取り: 2LDK+DENコーナー+2WIC, 専有面積: 69.01m2, 価格: 未定: 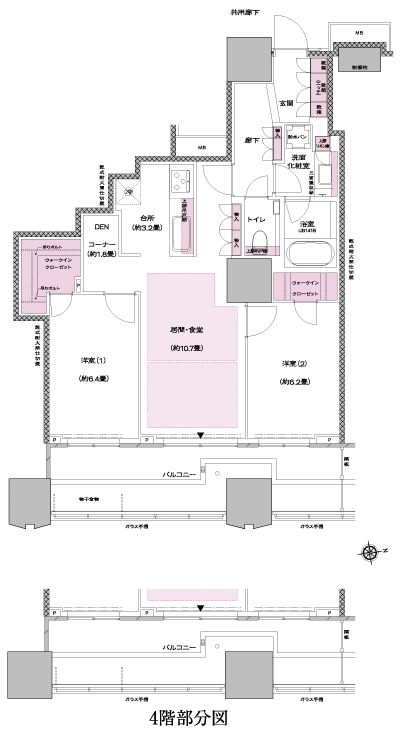
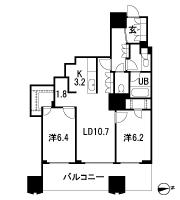
Floor: 3LDK + SIC, the occupied area: 78.08 sq m, Price: TBD間取り: 3LDK+SIC, 専有面積: 78.08m2, 価格: 未定: 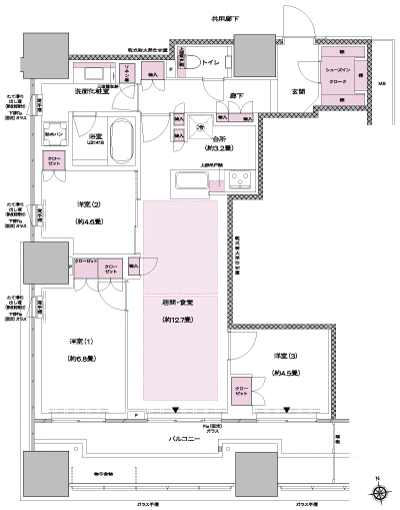
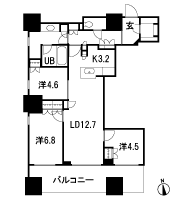
Floor: 3LDK + N, the occupied area: 78.89 sq m, Price: TBD間取り: 3LDK+N, 専有面積: 78.89m2, 価格: 未定: 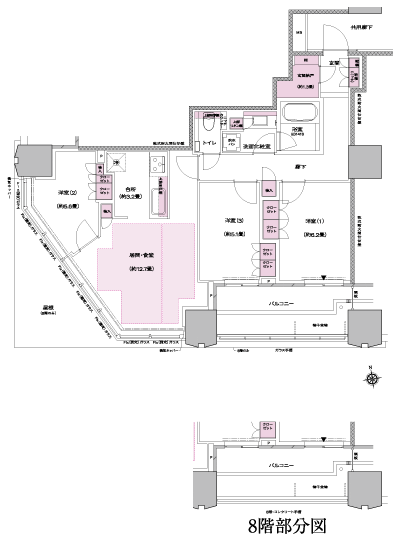
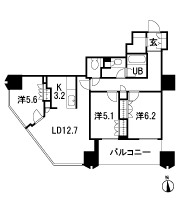
Location
| 










![Shared facilities. [About 3600 sq m ( ※ 1) of the "hypermarket" direct connection. "Certification children Garden" ( ※ 2) opening of the park plan ( ※ 3)] About 3600 sq m which is directly connected to the "Comfort Tower" ( ※ The facility of 1), Introduction food hypermarket "Ito-Yokado" centered on the, clinic, ATM, Convenience stores and a variety of shops are opening schedule ( ※ 4). ※ 1: store sales floor ・ Including the office, etc.. ※ 2: It is not day care of the apartment residents is priority. ※ 3:10 May opening of the park 2015. ※ 4: September 2015 scheduled to open ( "Tomihisa Cross" site layout Rendering ※ . Position, etc. of street trees along the site east road, There is a case to be changed because it is in consultation. )](/images/tokyo/shinjuku/bee0acf08.jpg)
![Shared facilities. ["Tomihisa Cross Comfort Tower" Exterior - Rendering ※ ] Good welcoming from the feet up to the top. Yamanote Line in the highest layer "Comfort Tower". The aim was for the "best in the world, Called Tower of cozy ". ( ※ Rendering is slightly different from the actual one that drew on the basis of the drawings of both the planning stage. Details, equipment and piping, and the like of the peripheral buildings and appearance, it has omitted or simplified. Tiles and various members might be how to see, such as the real thing and the texture and color is different. Planting is not a representation of a status of a specific season, It does not grow to about Rendering at the time of completion. Furniture, lighting, furniture and fixtures, etc. are subject to change.)](/images/tokyo/shinjuku/bee0acf09.jpg)
![Shared facilities. [Rest open space of about 800 sq m] Without worry of car, Prepared on site the Square Hashirimawareru with their children. Ease likely to make even a friend of the same apartment each other. (Square Rendering of Ayaka ※ )](/images/tokyo/shinjuku/bee0acf01.jpg)
![Shared facilities. ["Comfort Tower" Entrance Hall Rendering ※ ] So that does not fit people to the line of sight from the eye through, Such as a sofa lounge which is disposed towards the window, Nice entrance hall of cosiness to one person alone.](/images/tokyo/shinjuku/bee0acf02.jpg)
![Shared facilities. [Entrance Hall to devise was kept alive everywhere] Missing the entrance that consolidates the front function of hospitality, And promote the step to the back, Luxurious hall of the two-layer atrium that exceeds the height 6m will spread. To produce the entrance hall, Suntory of greening business "Midorie". By decorate the wall in green, Relaxing nature and feelings, It has proposed a deep breath and want to become such a space. ( "Comfort Tower" Entrance Hall Rendering ※ )](/images/tokyo/shinjuku/bee0acf15.jpg)
![Shared facilities. [Passage Rendering ※ ] So as to be fun and also a fraction of the time to the house from the entrance. Set up a library in the Passage of the common areas.](/images/tokyo/shinjuku/bee0acf03.jpg)
![Shared facilities. [Green Terrace (1F) Rendering ※ ] It was established a sofa and a table, High terrace is also a sense of unity between the indoor. Separate of the sofa for both DAY USE and party youth.](/images/tokyo/shinjuku/bee0acf05.jpg)
![Shared facilities. [Book Cafe (1F) Rendering ※ ] A book who Kinokuniya has select, Cup of coffee. From the topic of the new book to the great book of yesteryear, Broad lineup attractive.](/images/tokyo/shinjuku/bee0acf04.jpg)
![Shared facilities. [Green Cafe (1F) Rendering ※ ] Green terrace and a café with a sense of unity. Holiday is also nice to have breakfast here.](/images/tokyo/shinjuku/bee0acf12.jpg)
![Shared facilities. [Creative Lounge (2F) Rendering ※ ] (Shared Your use of the facility, We will follow the management contract, etc.. Both those of the planning stage posted shared facilities and services of, It might change in the future. Also, It will be part paid. )](/images/tokyo/shinjuku/bee0acf13.jpg)
![Shared facilities. [Sky Lounge (43F) Rendering ※ ] The ground floor 43, Feel free to enjoy a dramatic downtown view. Clouds flowing noon, Night is a look at the sparkling night view, Mood also refresh.](/images/tokyo/shinjuku/bee0acf06.jpg)
![Shared facilities. [The landscape will want to brag, Prepared on the sky] 43-floor "Sky Lounge", "Sky Suite / Classic Suite "(guest room), Enjoy the glittering night view of the 44-floor "party lounge", "Upper Lounge". (Classic Suite (43F) Rendering ※ )](/images/tokyo/shinjuku/bee0acf14.jpg)
![Variety of services. [Concierge Service] The concierge counter in the 1F Entrance Hall, Arrange courier and cleaning, Shared facilities of the reservation, such as, It offers a variety of services. (Reference photograph)](/images/tokyo/shinjuku/bee0acf10.jpg)
![Variety of services. [24-hour manned management ・ Security precaution] Introducing the management and security system, based in Disaster Reduction Center, Conducted on-site and buildings within the patrol by the human eye. If there is a report on Disaster Reduction Center, Immediately rushed to the site management staff and security guards, Correspond. (System conceptual diagram)](/images/tokyo/shinjuku/bee0acf11.jpg)
![Building structure. [Tokyo apartment environmental performance display] Based on the efforts of the building environment plan that building owners will be submitted to the Tokyo Metropolitan Government, 5 will be evaluated in three stages for items. ※ For more information see "Housing term large Dictionary".](/images/tokyo/shinjuku/bee0acf07.gif)

























